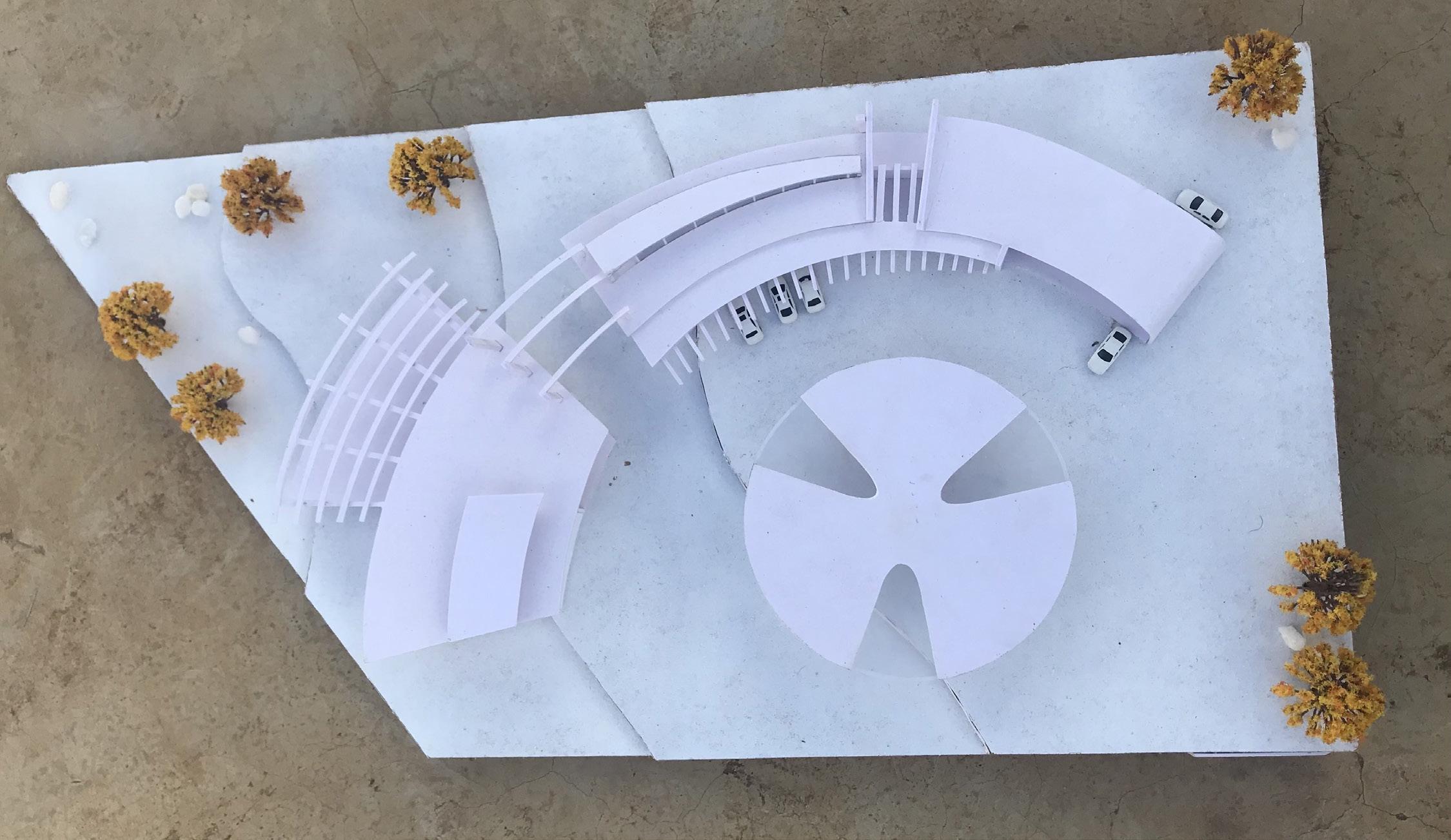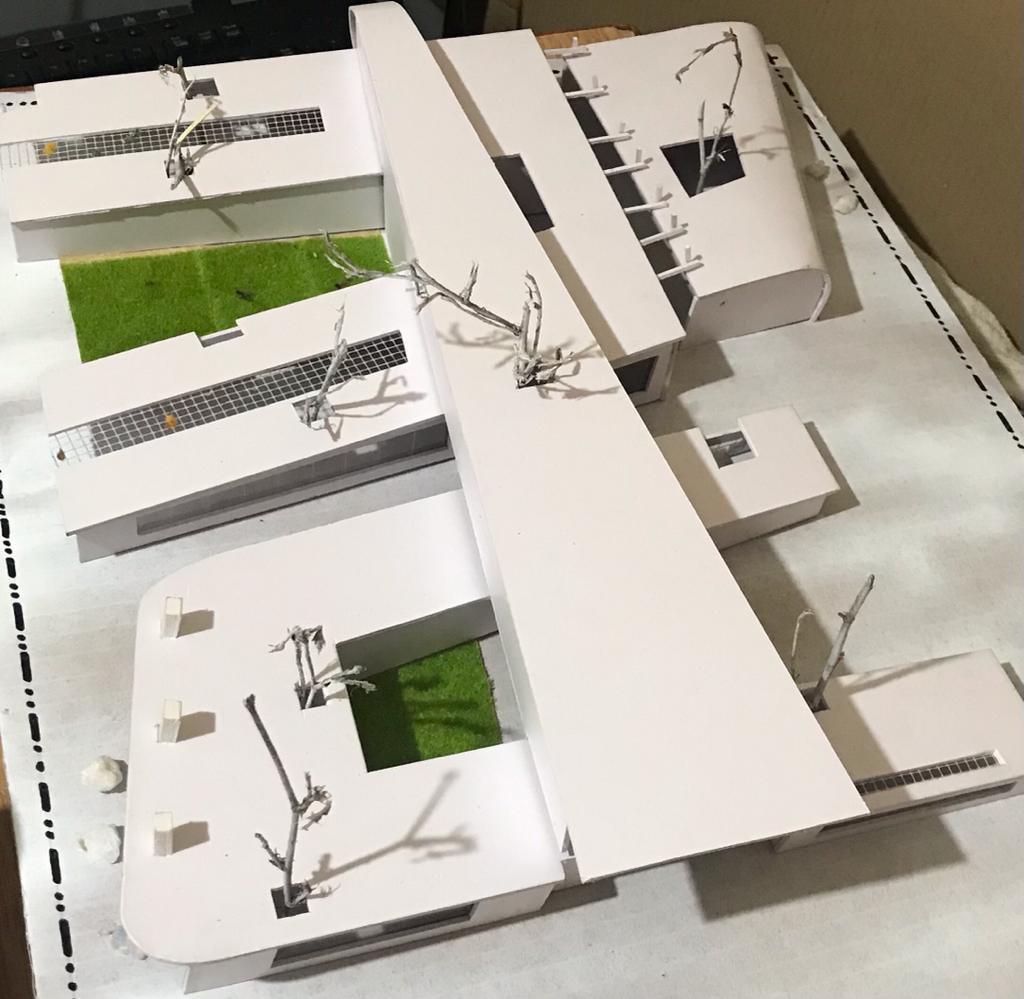
1 minute read
PROJECT 01 MIXED URBAN DEVELOPMENT
Upper Hill, Nairobi, Kenya March 2022 - Aug 2022

Advertisement
The challenge was to create a high-rise solution that allows for close disposition of the different urban functions within the same setting. The proposed development consisted of commercial spaces, office spaces,doctor’s plaza, residential spaces, chapel, among other spaces on a plot of about 2.5 acres.
The design concept was fragmentation which is a reality of life. Fragmentation is a parti that allows individual elements/spaces/parts to retain their own character, materiality, etc without needing to conform. I attempted to show both form & surface fragmentation.

Both form & surface fragmentation can be seen from the facade design. Example through the interplay of balconies, the use of somewhat haphazardly arranged finestrations, etc.
The high-rise building also incorporates an L-shaped coloured element. It attempts to make the building create a sense of place (placemaking) by potentially becoming a landmark in the area.
The cantilevered side of the sky bridge overlooks the Uhuru Public Park from a distance. A walk from end to end would provide a somewhat panoramic view of the Nairobi skyline.
The part of the L-shaped element accessible on each level includes a common breakout space for the residential & office spaces. The coloured glass accentuates the interior design of the space.
Sketch Elevation

BASEMENT 4,000MM BELOW GRADE SCALE 1:200
CIRCULATION:
1. The main line of pedestrian circulation connects pedestrians from the north to the south, and vice versa. This aims to retain the pre-existing footpath that pedestrians in the past years would use to trespass the site.
2. Vehicular circulation is predominantly in the west. Pedestrians have access to the north/south/east facade, and are therefore relatively shaded from the sun.
ADHERENCE TO THE NEW URBANISM PRINCIPLES:
I. Principle 2 (Connectivity): The design is interconnected to the street grid to disperse traffic & encourage walking.

II. Principle 8(Smart transportation): Zoning that allows pedestrian friendly design that encourages the use of bicycles, scooters & walking as a means of daily transportation.
III. Principle 10(Quality of Life): Incorporation of a skywalk to promote a lively experience.
IV. Principle 5 (Quality architecture & urban design): Open up the gardens/parks to the public to encourage a sense of belonging/place, as per the Maslow’s Hierarchy.










