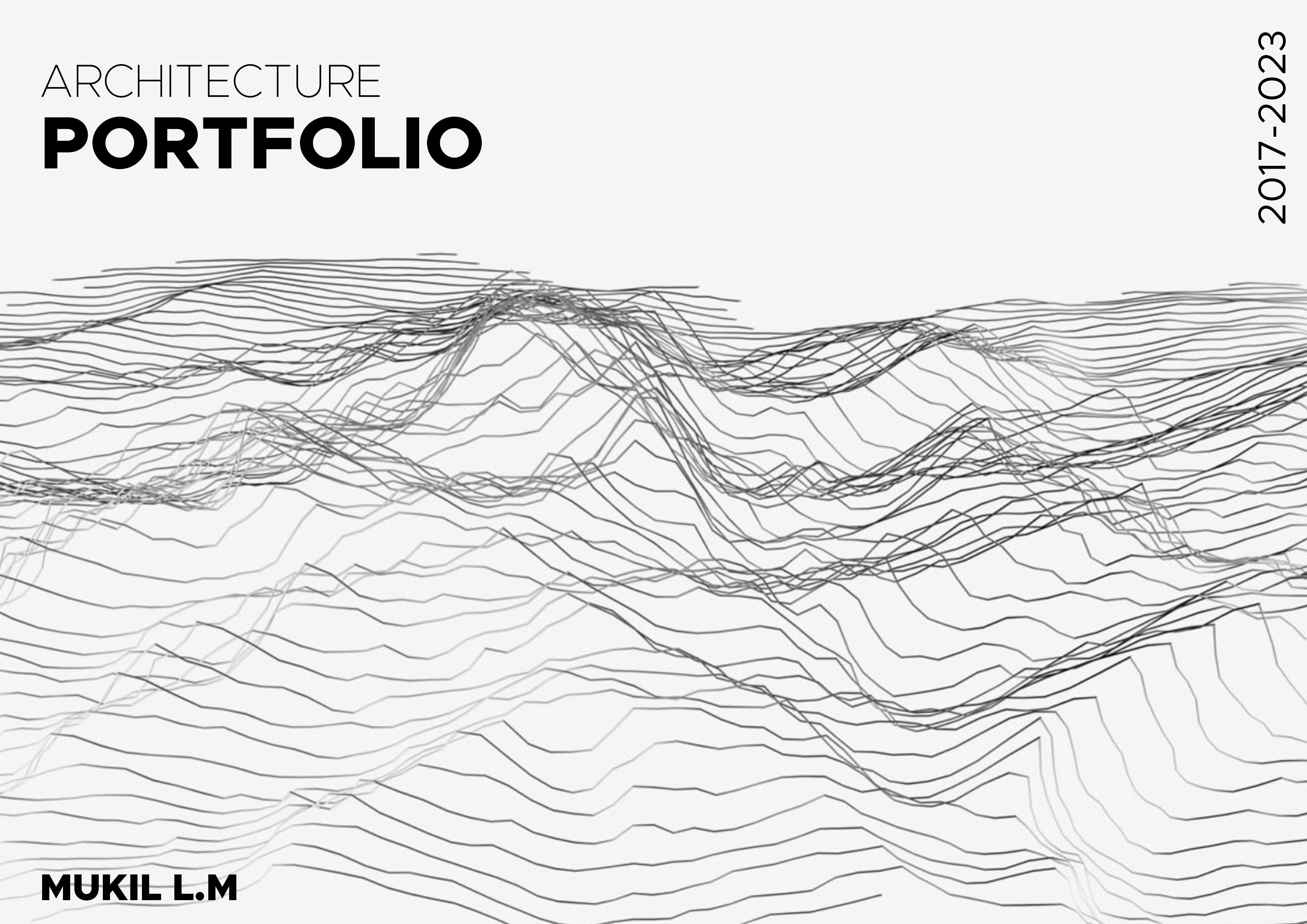
Date of birth
Contact Mail
Nationality
Languages
Instagram
MUKIL LM
: 04/04/2000
: +91 9176881329
: mukil442000@gmail.com
: Indian
: English, Tamil, Hindi

: @faux.reality.designs
Education:
B.ARCH At RVS School of Architecture, Chennai. June 2017-July 2022
Smart lab 2.0 by RATlab, India. October 2018-June 2019
Grade 12 at VMHSS, Chennai April 2017
Grade 10 at CEHS, Dubai April 2015
Interests:
Football, Cricket, Comics, Manga, Anime, Series, Graphic Design, E sports,Gym, Writing.
Skills:
Rhino 3D, Sketchup, Grasshopper
Twinmotion, Enscape, VRay
Photoshop, Illustrator, Indesign, AutoCAD
3D Modeling
Rendering
2D Tools
ArcGIS GIS Tool
3D Printing, Laser cutting
Work experience:
Fabrication
Architectural Intern at Kraft Design Revolutions July 2021-December 2021
Project Architect at KVG Architects
Interests:
October 2022-Till date
I am a passionate designer with a liking to surreal, parametric and futuristic architecture. I posses strong inter-personal communication and work well with groups. I’m competent with most softwares and constantly explore and experiment with various tools.
I normally undertake a top to down approach by studying the existing macro level before analysing how best to approch the design. Problem solving and analysing are my favourite part of an architectural design.
DULCET AUDITORIUM
//01 //02 //03 //04 //05 //06
BLOB STATION RADIANCE RESIDENCE AI EXPLORATION
WORK
ARTS
SMARTLABS
DIGITAL
Dulcet Auditorium
“Music is an auditory cheesecake” - Stephen Pinker

1



Dulcet Auditorium | Internship | Ongoing
Interiors follow the circle and sphere theme
Auditorium
2
Interior

3

Dulcet Auditorium | Internship | Ongoing 4

5

Dulcet Auditorium | Internship | Ongoing 6
2 The Blob Station
Randomness is the true foundation of the Universe

7
FORM EVOLUTION

CONSTRUCTION TECHNIQUE:

CONCRETE STRUCTURE

METAL FRAME TO HOLD PANELS

COMBINATION OF CONCRETE AND STEEL FRAME PANELS

Blob Station | Academic project 8

The aim of the station was to reach the status of being an iconic landmark. The existing station was one most people actively avoided due to it’s poor reputation. The goal of the structure was to offer some form of transparency with all the glass while making it a location people wanted to visit whether it be Tourists or passengers or people that lived close or even just walked past the structure.

Blob Station | Academic project 10
Radiance Residence
What is life without the radiance of family?

3


11
The transition area was fitted with a vanity basin and the theme followed in the living room was continued here

13
The Kitchen is composed of brown tones and the existing grey tiles were incorporated into the design as a highlight element

Subtle grey tones with dark highlights was the theme chosen for the living room area
Tones of brown and grey with the highlight colour being turquoise blue was the theme of bedroom 1
Darker themes, with hints of red and dark brown was the theme chosen for the master bedroom



14
EXPLORATION


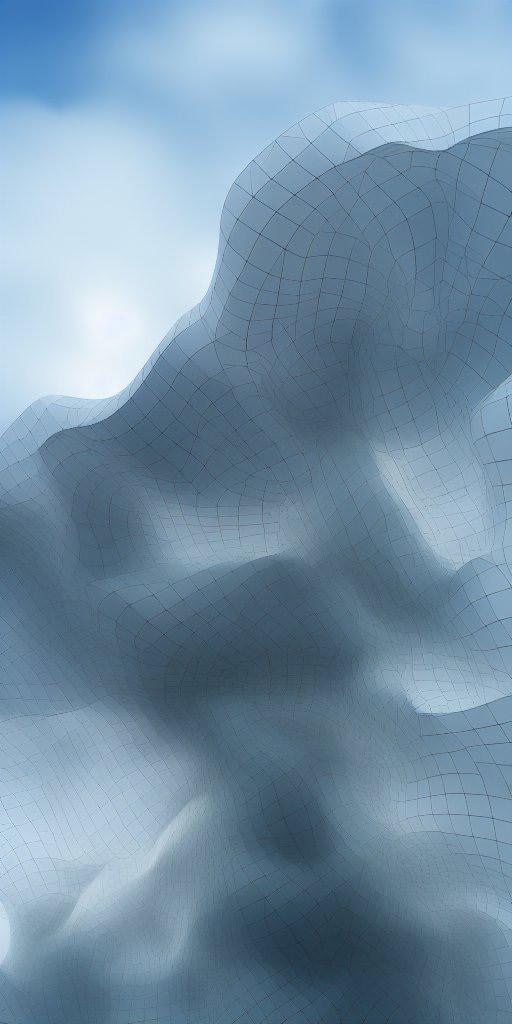

16
EXPLORATIONS DONE DURING SMARTLABS

RECREATING THE BIRD’S NEST STADIUM AS PART OF A STUDIO SESSION
EXPERIMENTS DONE WITH EVOLUTIONARY ALGORITHMS






17

18







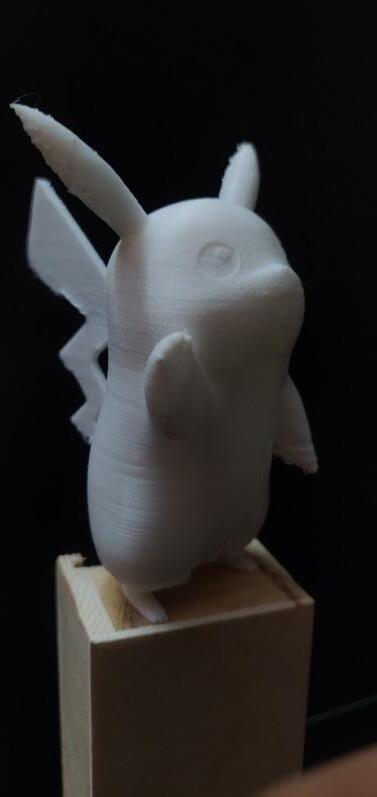


3D PRINTING AUGMENTED REALITY 19
RANDOM EXPLORATIONS
DIGITAL ARTS



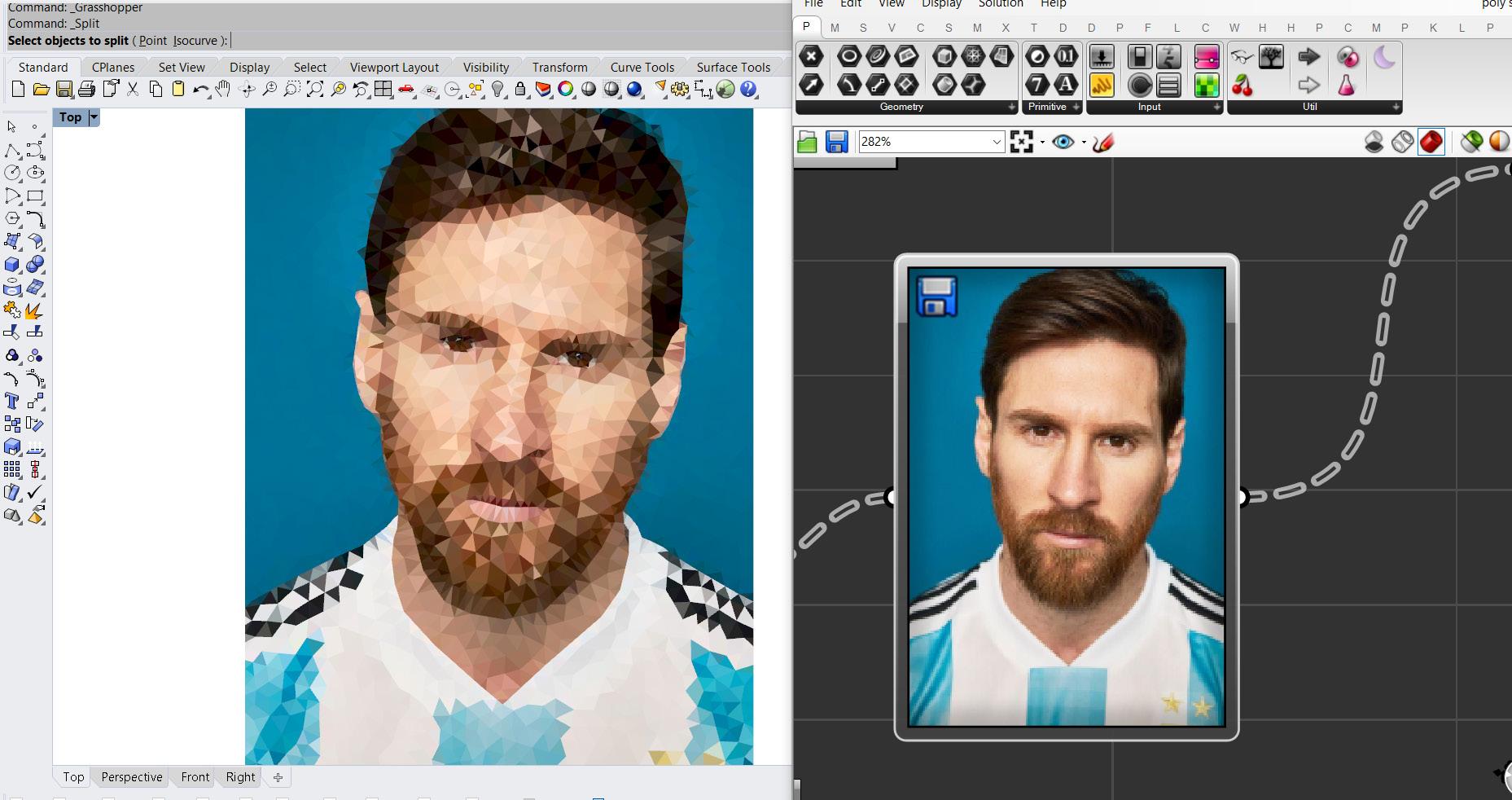



Faux Reality Designs is an instagram page opened by me to explore and expirement with digital arts, to improve my grasshopper skills and to explore all other mediums of art.
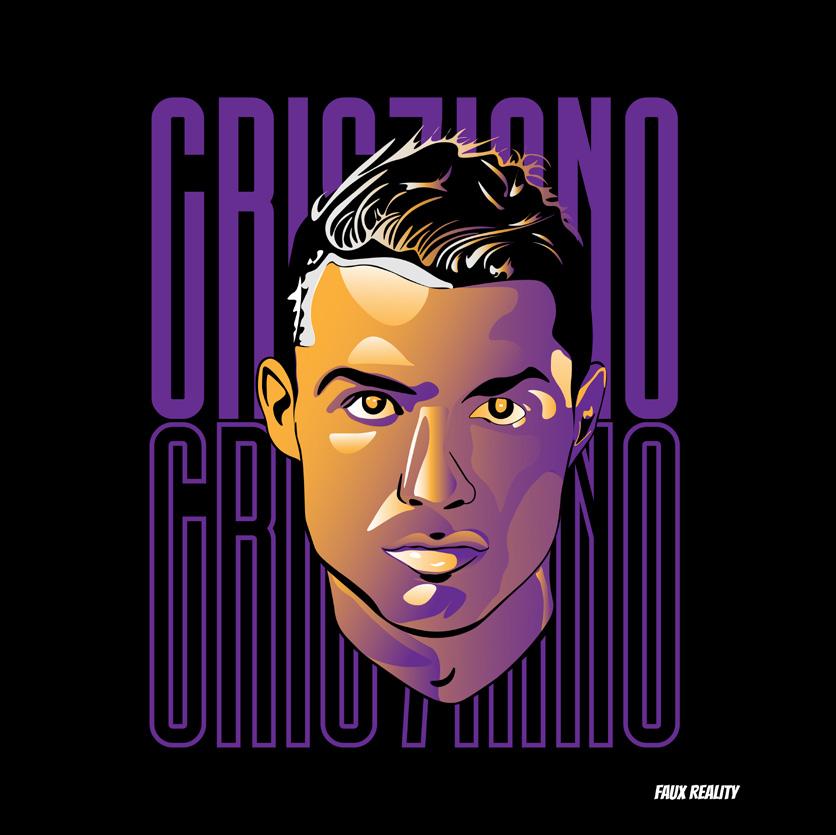
20




























































