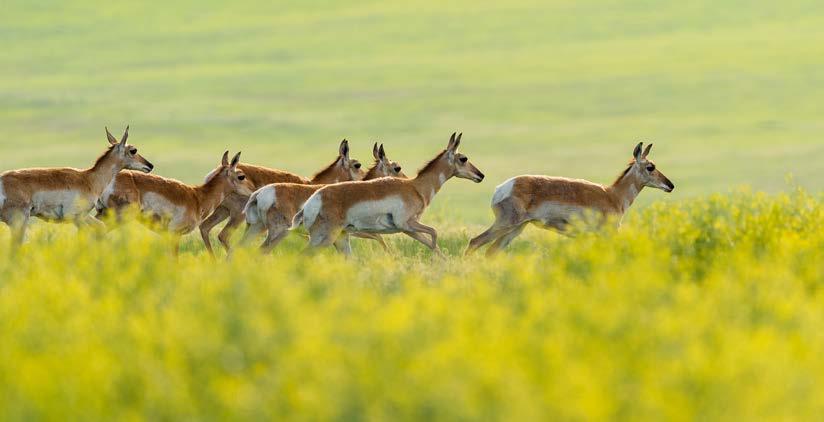UPPER FORT MASON MASTER PLAN




San Francisco, CA
Mundus Bishop is currently working with Golden Gate National Recreation Area on a plan for Fort Mason to guide management and improvement, including multi-use trails with high volumes of commuter, recreational, and tourist travel, accessible trails and walks, and sustainable landscape management practices.

Plaza Service Service Franklin Street McDowellAve Van Ness Ave North Point St Bay Street Laguna Street MacArthur Ave Expand Urban Tree Canopy Expand Urban Tree Canopy Expand Urban Tree Canopy WestBattery S113 50 7 Quad Colonel’s Row General’s Residence East Black Point Van Ness Gate Main Entry Future Aquatic Park Entry McDowell Entry Octavia Entry Laguna Entry Node/ Overlook Tunnel Restroom Opportunity Zone Lawn Berms Lawn Overlook Tunnel Parking Battery Burnham Great Meadow Community Garden Parade Ground W k A ongHistoricRail Line Protect NaturalShoreline Repair Slope Vegetation RepairSlope Vegetation Ridge BLDG 201 40 46 102 101 230 231 232 234 235 238 239 S241 242 S240 204 S112 47 48 49 41 42 43 Hostel Lower Fort Mason Aquatic Park 44 32 33 34 35 3 5 9 36 37 38 39 Fort Mason Preferred Site Plan ILLUSTRATIVE 0 200 400 N
CLIENT: NATIONAL PARK SERVICE
RELEVANT EXPERIENCE
Alcatraz Island National Historic Landmark, San Francisco, CA
Alluvial Fan Trail, Rocky Mountain National Park, CO
Arapahoe Ridge Park, Boulder, CO
Babi Yar Park, Denver, CO

Backcountry Wilderness Area Plan, Douglas County, CO
Big Mine Park Master Plan, Crested Butte, CO
Bright Angel Trailhead, Grand Canyon National Park, AZ
Burns Park Master Plan, Denver, CO
Center for the Arts & Town Park, Crested Butte, CO
Cheesman Park, Denver, CO
Cherry Hills Village Civic Center, Cherry Hills Village, CO
City Park, Aurora, CO
City Park Master Plan Update, Denver, CO
City Park Playground, Denver, CO
Congress Park Pool, Denver, CO
Del Mar Park, Aurora, CO
Denver Art Museum Campus, Denver, CO
Denver Botanic Gardens, Denver, CO
Denver’s Civic Center and Broadway Terrace, Denver, CO
Denver Mountain Parks Master Plan, CO
Fort Collins Parks & Recreation Master Plan, Fort Collins, CO
Fort Mason Master Plan, Golden Gate NRA, Mill Valley, CA
Genesee Mountain Park, Denver, CO
Greenbelt Park, Greenbelt, MD
Green Valley Ranch Recreation Center, Denver, CO
Hot Springs State Park Master Plan, Thermopolis, WY
Inspiration Point Park Master Plan, Denver, CO
Jefferson Park Play, Denver, CO
John Meade Park & Alan Hutto Commons, Cherry Hills Village, CO
Joy Park at Children’s Museum of Denver at Marsico Campus, Denver, CO
Lyndon B Johnson NHP, Texas White House Buildings Rehabilitation, TX
Montbello Open Space Park, Denver, CO
Painted Desert Complex Rehabilitation, Petrified Forest NP, AZ
Plains Conservation Center, Aurora, CO
West End, Pearl Street, Boulder, CO
MUNDUS BISHOP is an award-winning landscape architecture firm recognized in the region and nationally as experts in the planning and design of parks, open space, urban forestry, trails, golf, cemeteries, and civic places. We are known for creating dynamic places that revitalize natural systems, integrate history and culture, and bring health, wellness, play, and recreation to communities.
Founded in 1999 by Tina Bishop, pla, asla , we provide a full range of landscape architecture and planning services from system-planning to master planning, concept design, and assessments, to final design, construction documentation and construction administration. Our clients include municipalities such as the City and County of Denver, City of Aurora, City of Cherry Hills Village, and the Town of Crested Butte, to state and federal agencies such as the state of Colorado, the National Park Service, and NREL.
CONTACT US
1525 Raleigh Street, Suite 310
Denver, CO 80204
303.477.5244
info@mundusbishop.com
www.mundusbishop.com






 CLIENT: CITY OF AURORA
CLIENT: CITY OF AURORA


 President’s Award of Excellence – ASLA Colorado, 2021 Project of the Year – APWA Colorado, 2021
CLIENT: CITY OF CHERRY HILLS VILLAGE
President’s Award of Excellence – ASLA Colorado, 2021 Project of the Year – APWA Colorado, 2021
CLIENT: CITY OF CHERRY HILLS VILLAGE


 CLIENT: DENVER ART MUSEUM
CLIENT: DENVER ART MUSEUM


 CLIENT: CITY & COUNTY OF DENVER
CLIENT: CITY & COUNTY OF DENVER


 Merit Award – ASLA Colorado, 2015; Merit Award – ASLA Colorado, 2011;Merit Award – AIA Denver, 2011; Project of the Year – ACE, 2010; People’s Choice Award – ACE, 2010
CLIENT: DENVER BOTANIC GARDENS
Merit Award – ASLA Colorado, 2015; Merit Award – ASLA Colorado, 2011;Merit Award – AIA Denver, 2011; Project of the Year – ACE, 2010; People’s Choice Award – ACE, 2010
CLIENT: DENVER BOTANIC GARDENS


 CLIENT: NATIONAL PARK SERVICE
CLIENT: NATIONAL PARK SERVICE





