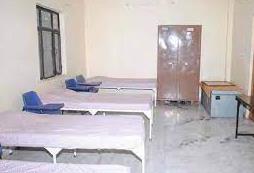
1 minute read
Figure 48 Courtyard view
Taking design cues from Baobab tree, the project conceives of a strong base to store water utilizing a butterfly roof system. Since the Arusha area of Tanzania experiences heavy rainfall followed by a dry season, long term water collection became a pivotal strategy for a performative building envelope. However, after initial prototyping left the ferro-concrete tank prone to leak, the community decided to bury the larger water catchment underground. Wind and dust create significant problems during the dry season and prevail from the north east requiring a site orientation to shelter courtyards from direct exposure. SITE AND ECOLOGY
The region has distinct wet and dry seasons from the eastern prevailing winds of the Indian ocean. The climate is designated as a subtropical highland climate. This environment benefits from the proximity from the mountain giving the area two rainy seasons, in which crops are planed twice a year: a key part of the Children’s Centre’s auxiliary programs of crop growth to be a self-sustaining project. Primary agriculture includes bananas, coffee, cabbage, potatoes, carrots, leafy greens in the mountains. USER GROUP
Advertisement
Orphans of Tanzania under the age of 18.
Figure 48: COURTYARD VIEW
DETERMINANT ACTIVITY
The Children center’s localities are being carefully divided according to function. Closest to the road is the school, which is be accessible to children from other areas. The school and the children’s center share space for recreation, bathrooms, and a library. The public and private areas are separated so that the children have places that they feel are their own and away from the school.







