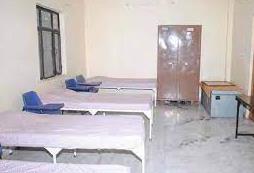
1 minute read
Figure 57 Project image of Antara senior living Dehradun
Figure 57: PROJECT IMAGE; SOURCE-GOOGLE
DESIGN CONCEPT- Antara Dehradun has been designed to align itself with the physical, spiritual and emotional needs of its residents.
Advertisement
• Master plan has been designed keeping in mind universal design principles so as to allow residents barrier-free access within the community. • The landscape design emphasizes the importance of living a lifestyle interacted with nature. The aspects of salty, security and ease of use are integrated into the landscape treatments. • The landscape includes spaces such as a yoga pavilion, creative activity zones, terrace gardens, focal plazas, organic / herbal gardens, orchard walks, etc. • The landscape design has various inbuilt sustainability considerations taken into account, such as rain water harvesting, minimal grading changes and native planting zones. The site has been graded to form a number of terraces to minimize the cut and fill of earth. • Vehicle and pedestrian traffic have been segregated to allow residents safe movement inside the community. • Protection of existing trees in development of master plan and residence designs. • Residences carefully oriented to take into consideration sun angles, views of the River
Tons, Mussoorie hills, the lush Mali forest and landscaped areas within the community. • Each residence has a mixture of apartment sizes so as to promote social bonding.







