PORTFOLIO 2023-2024

MUSTHAQ AHAMED
musthaq_b210080ar@niitc.ac.in musthaqahamed812@gmail.com (+91) 8248264846
kaniyakumari, india
As an architect, I am driven by a fervent dedication to transcending conventional design norms and embracing technological advancements. I meticulously weave innovation and sustainable practices into every project, recognizing their pivotal role in enhancing the human experience. With a steadfast commitment to pushing the boundaries of architectural possibilities, my work is distinguished by its unparalleled uniqueness and unwavering pursuit of excellence
Drafting, Detailing and 3D Modeling skills
Fabrication Skills
Workshops
Visualization and Presentation Skills
Govt. Hr.sec. School, Kaniyakumari Academics Maths computer science (2018-2020)
National Institute of Technology Calcut Academics Bachlore of Architecture (2021-2026)
Auto Cad Revit Sketch Up Rhinoceros Grasshopper
Adobe Photoshop Adobe InDesign Adobe Illustrator Corona 3dsMax Lumion D 5 Render
Design Thinking Product Development Language English Tamil (Native) Malayalam
S.S.P
ADEM 2021 by NIT Calcut NASA 2022 WATER STORIES & LANDSCAPE 2023 by TU delft, NITC STUDENT OF THE YEAR (ongoing) GRIHA trophie Competition Sketching, photography, Traveling ,Painting Interests Education
https://issuu.com/musthaqahamed812 Social Media
www.linkedin.com/in/musthaqahamed08
CONTENT 01 3 STEP HOUSE RESIDENTIAL PROJECT | ACADEMIC | SEM 3 02 HORSKA RESEARCH LAB RESEARCH CENTER | COMPITITON | SEM 3 03 BRIDGE HALL MIXED USE SPACE | ACADEMIC | SEM 5 04 OPEN WORK CO WORKING | PROPOSAL | SEM 4 05 WORKING DRAWING MARRIFGE ACADEMIC | SEM 6 06 TILE HOME WAREHOUSE | ACADEMIC | SEM 5 07 COLUMN HOUSE PRODUCT DEVELOPEMENT | SEM 5
3 Step House
Residential Project | Acadamic sem 3 | Total site area : 700 sq.m |Kozhikode India
“Embracing Tradition, Cultivating Joy: Architecting a Modern Haven with Homage to Tradition Our Design Emphasizes Comfort, Functionality, and Elegance, Culminating in a Residence that Radiates Happiness. From Clean Lines to Deliberate Details, Each Element Epitomizes the Flawless Fusion of Contemporary Living and Enduring Charm. Step In and Witness the Synergy of Modernity and Tradition Unfold. aslo seamless flow and deconstructive charm with fluid transitions and asymmetrical design elements, creating a dynamic living experience”

B B' G LEVEL *6450 G LEVEL *300 G LEVEL *6750 G LEVEL *3450 G LEVEL *6600 G LEVEL *750 G LEVEL *3750 SITE PLAN ENTRY ENTRY
A' STONE PAVEMENT STEEL FRAME PANEL WALL GLASS PANEL CONCRETE ROOF WOODEN DECK ENTRY GATE
FRONT ELEVATION
GROUND FLOOR PLAN
Form
FIRST FLOOR PLAN
The Form development was startn with site and later divided into 3. where spaces can be easily modified or adjusted to meet changing needs and accommodate different usage scenarios
DN DN DN UP UP UP 10 0 20 30 40 5 9500 4700 2900 19700 3515 3650 3620 4800 2800 2180 4880 8970 4030 5000 3840 4150 3300 3000 5000 1320 4200 3300 4100 PORCH DINING INFORMAL BED ROOM 1 LIVING TOILET TOILET TOILET TOILET BED ROOM 2 BED ROOM BED ROOM KITCHEN LIVING ENTRY INFORMAL DINING OFFICE SPACE 9500 7700 11200 10900 5900 3700 6800 7320 6630 4020 4950 2850
Site
Final form



SECTION AA'

In our home design, we’ve incorporated three distinct levels, each adding its own flavor to the living experience. The lower level is all about relaxation and fun, while the middle level is where the heart of the home beats, and the upper level offers peaceful retreats and stunning vistas. It’s a thoughtful arrangement that brings versatility and charm to every corner of the residence
FLOOR LEVEL *3600 FLOOR LEVEL *6600 FLOOR PLINTH LEVEL *600
SECTION BB'

G LEVEL *3450 G LEVEL *6450 G LEVEL *450
HORI SKA RESEARCH LAB
Institutional Project | Acadamic sem 4 |ADEM workshop |Group |Contribution Visulazation, Design Process.
Crafting an extraordinary linear elevation, our design highlights lean-ray columns as striking features, enhancing the site’s view and structural integrity. These columns set our structure apart, making a bold architectural statement with both visual appeal and functionality, ensuring lasting impact in the architectural realm.




 3D VIEW
TOP VIEW
ISOMETRIC DRAWING
3D VIEW
TOP VIEW
ISOMETRIC DRAWING

BRIDGE HALL
MIxed Used Space |Unbuilt | Acadamic sem 5 | Promotional design | Total site : 1 ACRE|Kozhikode India
In our Bridge Hall project, a versatile mixed-use space, we strive to establish a unique identity in an urban setting. With an extraordinary deconstructive design, we aim to defy conventional architectural norms, crafting a space that captivates and inspires. Our vision is to evoke wonder and innovation, setting a new standard for urban architecture. More than just a building, Bridge Hall is a statement—a landmark leaving a lasting impression on all who encounter it.
SECTION
We’ve conceived Bridge Hall as a versatile space merging the functionality of a marriage hall with diverse architectural elements throughout. The ground floor features a seamless integration of an exclusive shopping center, complementing marriage hall activities. From the grand hall to surrounding gardens, each architectural aspect harmoniously combines to create a captivating environment. Our design seamlessly blends functionality with aesthetic appeal, showcasing innovative urban planning and architectural excellence.

3RD FLOOR PLAN
SHOP SHOP SHOP SHOP SHOP SHOP SHOP SHOP SHOP SHOP SHOP SHOP LIFT ENTRENCE LOBBY GENTS TOILET STAIRS EXIT CENTRAL COURTYARD LADIES TOILET GENTS TOILET STAIRS STAIRS UP OPEN THEATER STAGE LIFT GROUND FLOOR PLAN ENTRY ENTRY ENTRY DN DN DN LIFT CENTRAL COURTYARD EXHIBITION SPACE EXHIBITION SPACE
In crafting the form and space at Bridge Hall, we’ve created a bustling public area combining a shopping center, marriage hall, guest rooms, and dining halls. A dedicated exhibition center preserves the heritage of the former factory space. Our design emphasizes functionality and versatility in every corner.

EXPLODED ISOMETRIC SECTION






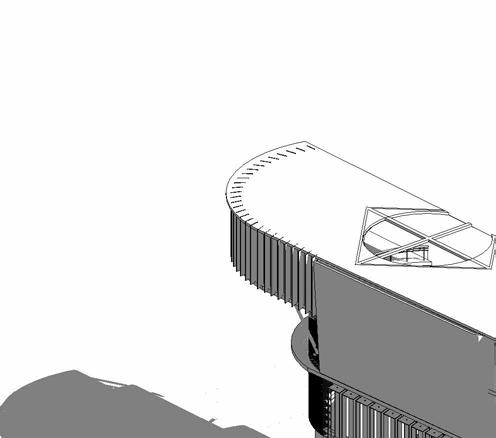




























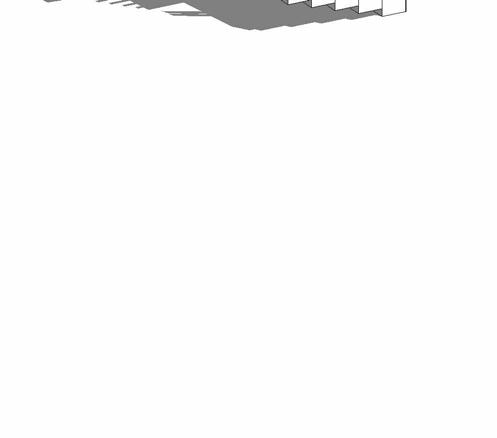









EXHIBITION SPACE PUBLIC SPACE AUDITORIUM GUEST ROOMS DINING WALL SECTION ROOF SLAB ALUMINIUM COMPOSITE STEEL FRAME ROOF TILE PANLE STEEL COLUMN
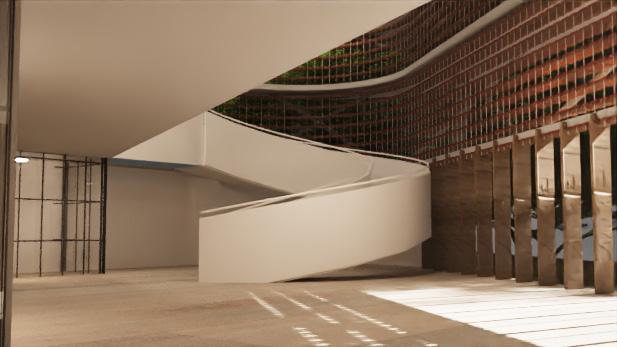


 RENDERS OF INTERIORS
FRONT VIEW RENDER
REAR VIEW RENDER
RENDERS OF INTERIORS
FRONT VIEW RENDER
REAR VIEW RENDER









CO WORKING


The design entails a co-working space, where traditional architectural forms harmonize with a profound connec tion to nature. Diverging from conven tional norms, it boasts a kinetic facade facilitating direct engagement with surrounding greenery, fostering an en vironment conducive to inspired and

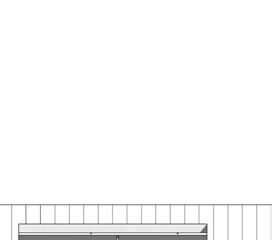


Co Working Space | Acadamic sem 4 | Unbuilt |Total site : 200sq.m |kochin India









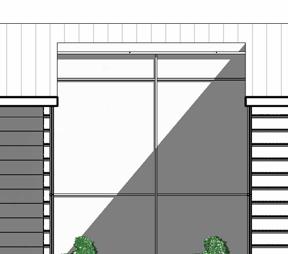
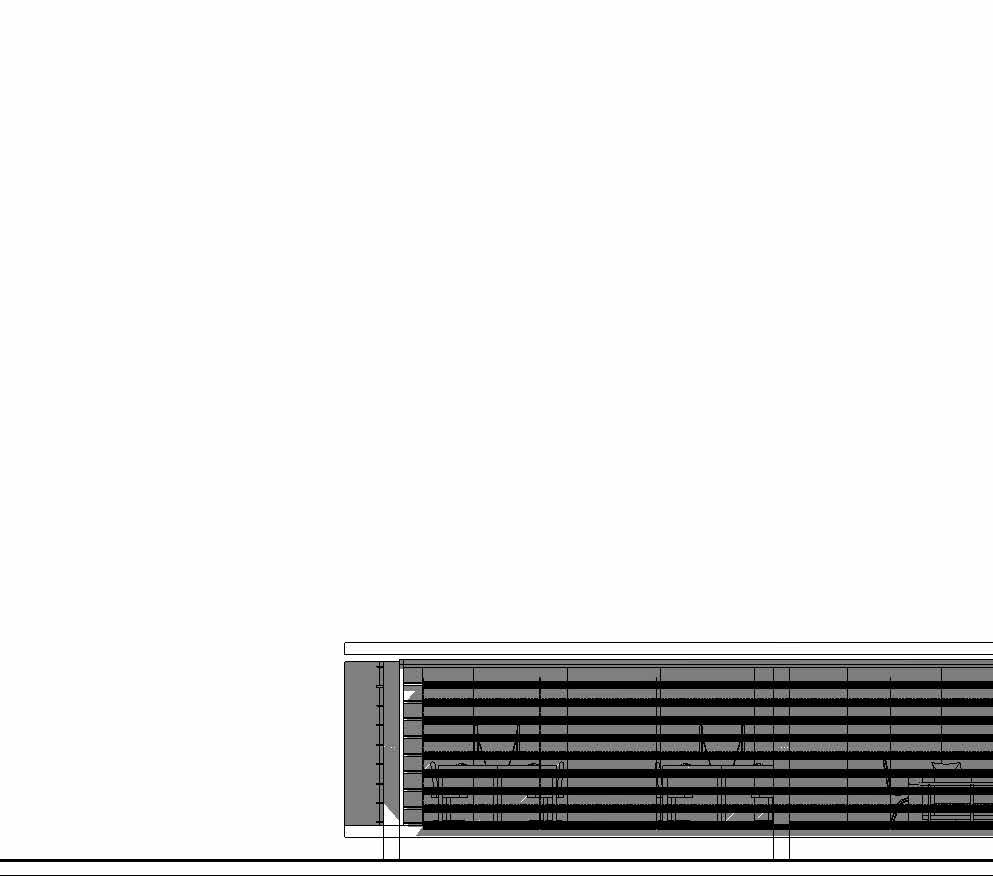

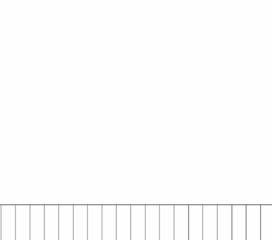





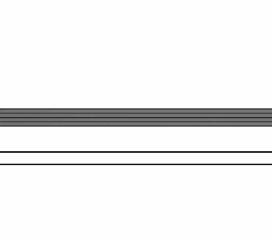













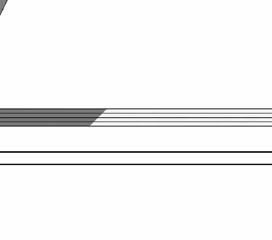







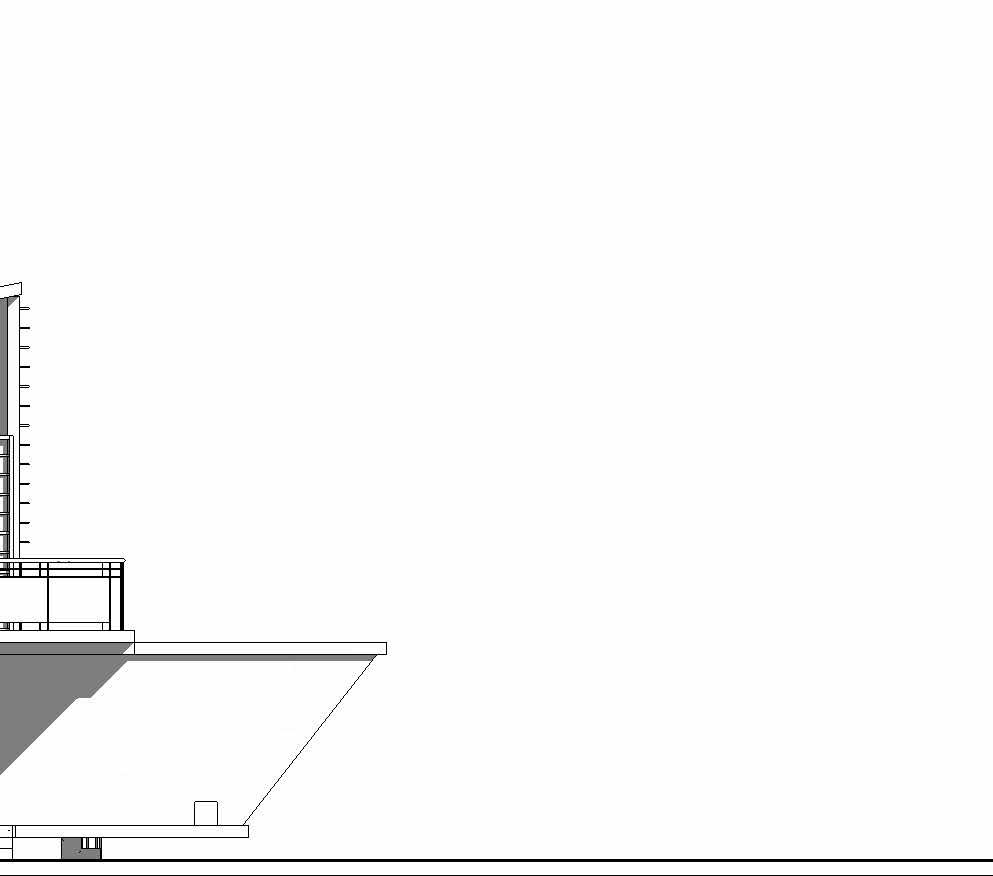
 WEST ELEVATOIN
SOUTH ELEVATOIN
SECTION AA’
WEST ELEVATOIN
SOUTH ELEVATOIN
SECTION AA’

INTERIOR RENDER EXTERIOR

DN DN DN RECIPECTION LOUNGE LOBBY ENTRY STORAGE AND SERVICE ROOM 5000 5000 5000 5000 4400 5000 5000 5000 5000 4000 4000 38000 9000 3500 5800 GROUND FLOOR PLAN DN 4500 35000 5000 5000 5000 3700 3500 8800 2000 7800 10500 A A' A A' 1ST FLOOR PLAN A B C D E F G H I 1 2 3 4 5 6 5000 4000 A B C D E F G H I 1 2 3 4 5 6
RENDER
WORKING DRAWING
Conventional center | Acadamic sem 5 | Working Drawing
In my detailed working drawings, I meticulously outlined the architectural plans for a marriage hall, enriching it with innovative design features and architectural elements that capture the essence of modern elegance while ensuring structural integrity and aesthetic
DOOR AND WINDOW
SCALE 1:10
LEVEL +4480 F LEVEL +0 LEVEL +450 F LEVEL -600 G LEVEL -8700 G LEVEL -7200 REAR ELEVATION 100 930 140 930 100 90 90 100 95 660 175 140 175 660 95 100 75 650 255 255 650 130 75 DETAIL A PLAN ELEVATION SECTION AA' FRAME EXTENDER FRAME HOLDER DOOR HANDLE WOODEN PANEL 130 D1 D2 386773 3401 696 696 3401 773 386 2500 FRAME HOLDER FRAME HOLDER WOODEN PANEL FRAME EXTENDER 250 155 60 FSA 1275 115 365 115 WORKING DRAWING DEPARTMENT OF ARCHITECTURE AND PLANING NIT CALICUT
DATE 17 01 2024 SITE LOCATION KALLAY, KOZHIKODE TOTAL AREA CONVENTIONAL CENTER PROJECT TEAM SHEET INFORMATION 8 Tile Castle Hall CLIENT ISMAIL ARCHITECT & DRAWN BY LEGENDS WINDOW DOOR HATCH BRICK WOOD W1 D1 DOOR & WINDOW DRAWINGS
Musthaq ahamed B210080AR
DATE DESCRIPTION DEALT S NO CHKD. DWG NO: 004/CC/CLT/WD PROPOSED STAR TILE GROUPS, KALLY, KOZHIKODE SHEET INFORMATION DETAIL DRAWING OF ENTERANCE DOOR AND WINDOW 2 2200 10512 2160 SECTION BB' A' A B B' COLUMN PARTITION WALL
FLOOR PLAN
SCALE 1:100
F LEVEL +450 3550 3700 4000 4150 4300 600 3800 2200 R= 150 F LEVEL -900 G LEVEL +100 F LEVEL +0 G LEVEL +600 F LEVEL +4480 460 SEATING SECTION AA' G LEVEL +0 G LEVEL -3000 G LEVEL -900 G LEVEL +4480 FRONT ELEVATION ROLLING PANEL DIAGONAL COLUMN RAMP GLASS FRAMED ROOF CLAY TILE WORK R.C.C BEAM 250*200 CONCRETE ROOF OPENING BRICK WALL FLOOR GLASS FRAMED ROOF DINING
TOILET SERVICE ROOM 1 KITCHEN STORAGE GREEN ROOM GREEN ROOM STAGE SERVICE ROOM 2 SEATING ENTRY ENTRY D1 D1 D1 D1 D1 D2 D3 D3 W1 W1 W1 W1 W2 W2 R.C.C column 250*300 R.C.C column 300*300 ENTRY 7235 15490 6520 10650 3000 3575 6300 1860 1430 3200 4790 6200 39900 14200 770 7300 2330 1115 330 2400 1600 2220 1100 1280 1710 970 1235 7000 7730 7730 6530 4850 10854 6140 6125 5750 6500 750 7000 750 7000 750 23250 3125 2950 1600 3125 4000 450 3050 24520 1930 3240 3070 1490 3125 3875 450 2280 19440 9639 3000 1410 4300 4200 5650 A A' GL +0 D E F G H I J K A B C 1 2 3 4 5 6 11 10 9 8 7 FLOOR LEVEL +300 FLOOR LEVEL +150 FLOOR LEVEL +0 FLOOR LEVEL -150 FLOOR LEVEL -300 FLOOR LEVEL +100 PLINTH LEVEL +450 FLOOR LEVEL +450. FLOOR LEVEL -450 DN Ramp WASH AREA WOMENS TOILET WASH AREA MENS TOILET D1 590 590 FL +400 590 FL +400 FL +400 FL +400 5045 50 5212 3900 3450 3450 3900

WAREHOUSE
Storage space | Acadamic sem 5 |Unbuilt |Total site : 1.5 acre| Kozhikode India




The warehouse design focuses on optimizing the movement of grains, ensuring smooth loading and unloading operations. Furthermore, the facade is conceived not only as a functional element but also as a promotional tool, showcasing the tile factory’s products and enhancing its visibility and brand recognition


FRONT ELEVATION
REAR ELEVATION


GROUNG LEVEL 0 PLINTH 600 ROOF 5000 SEATING OFFICE EXPO ROOM CANTEEN STORAGE STORAGE OPENSTORAGE ENTRY 10000 19115 8000 13960 5120 1300 3700 19330 10550 10000 14000 A A' FLOOR PLAN A B C D 4 3 2 1 SECTION
COLUMN HOME
Institutional Project | Acadamic sem 6 |Product development Group | Contribution : Concept, Design Form ,
The Column House project aims to provide shelter for underprivileged individuals by designing a scalable housing solution. With a focus on simplicity and ease of expansion, this house offers a foundational framework that can accommodate varying levels of space availability, ensuring adaptability to
Easy to Build: Simplified construction process ensures quick assembly.
Easy to Rebuild: Modular design enables effortless disassembly and reconstruction.
Flexibility in Design: Adaptable framework suits various needs and preferences.
Easy to Move: Lightweight materials allow hassle-free relocation.
Waterproof: Resilient materials protect against water damage.
Lightweight: Construction prioritizes portability and ease of handling

Column and panel structures unite to form a cohesive community, fostering collaboration among residents.

 Isometric view of column and panel
Isometric view of column and panel
Thank You
Contact
musthaq_b210080ar@niitc.ac.in musthaqahamed812@gmail.com (+91) 8248264846
kaniyakumari, india












 3D VIEW
TOP VIEW
ISOMETRIC DRAWING
3D VIEW
TOP VIEW
ISOMETRIC DRAWING




































 RENDERS OF INTERIORS
FRONT VIEW RENDER
REAR VIEW RENDER
RENDERS OF INTERIORS
FRONT VIEW RENDER
REAR VIEW RENDER




































 WEST ELEVATOIN
SOUTH ELEVATOIN
SECTION AA’
WEST ELEVATOIN
SOUTH ELEVATOIN
SECTION AA’













 Isometric view of column and panel
Isometric view of column and panel