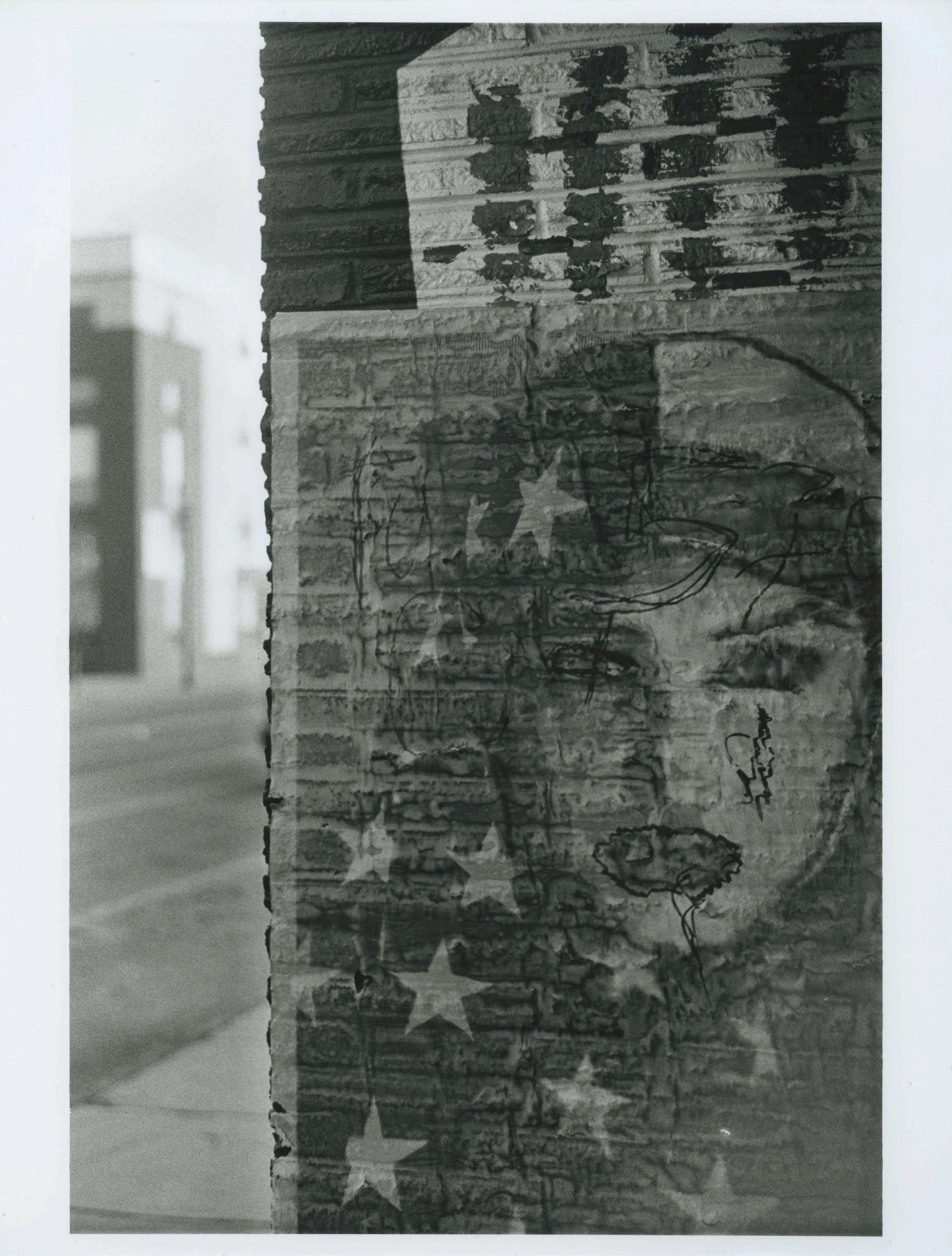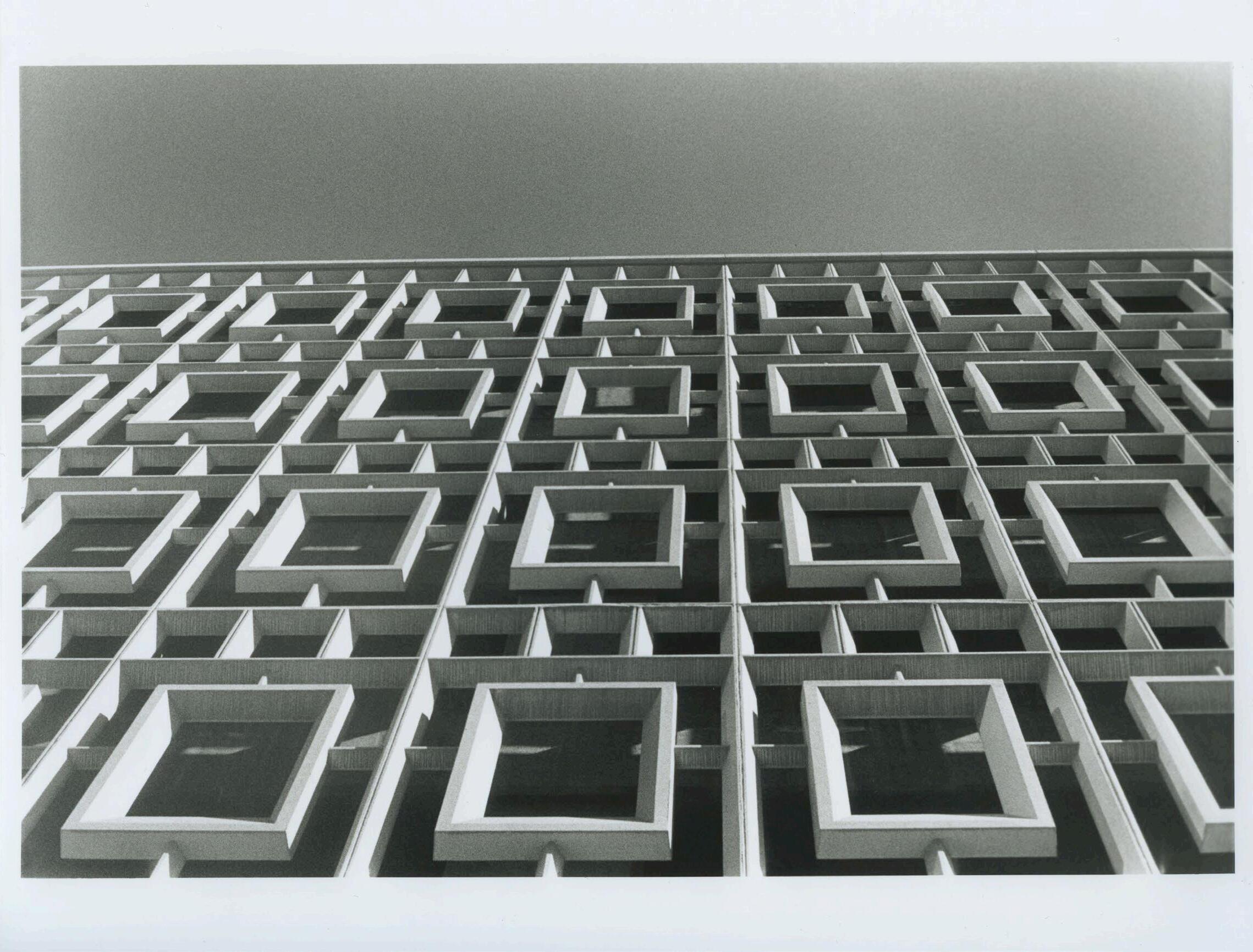
Michael Wishart


Michael Wishart
2020 - 2022
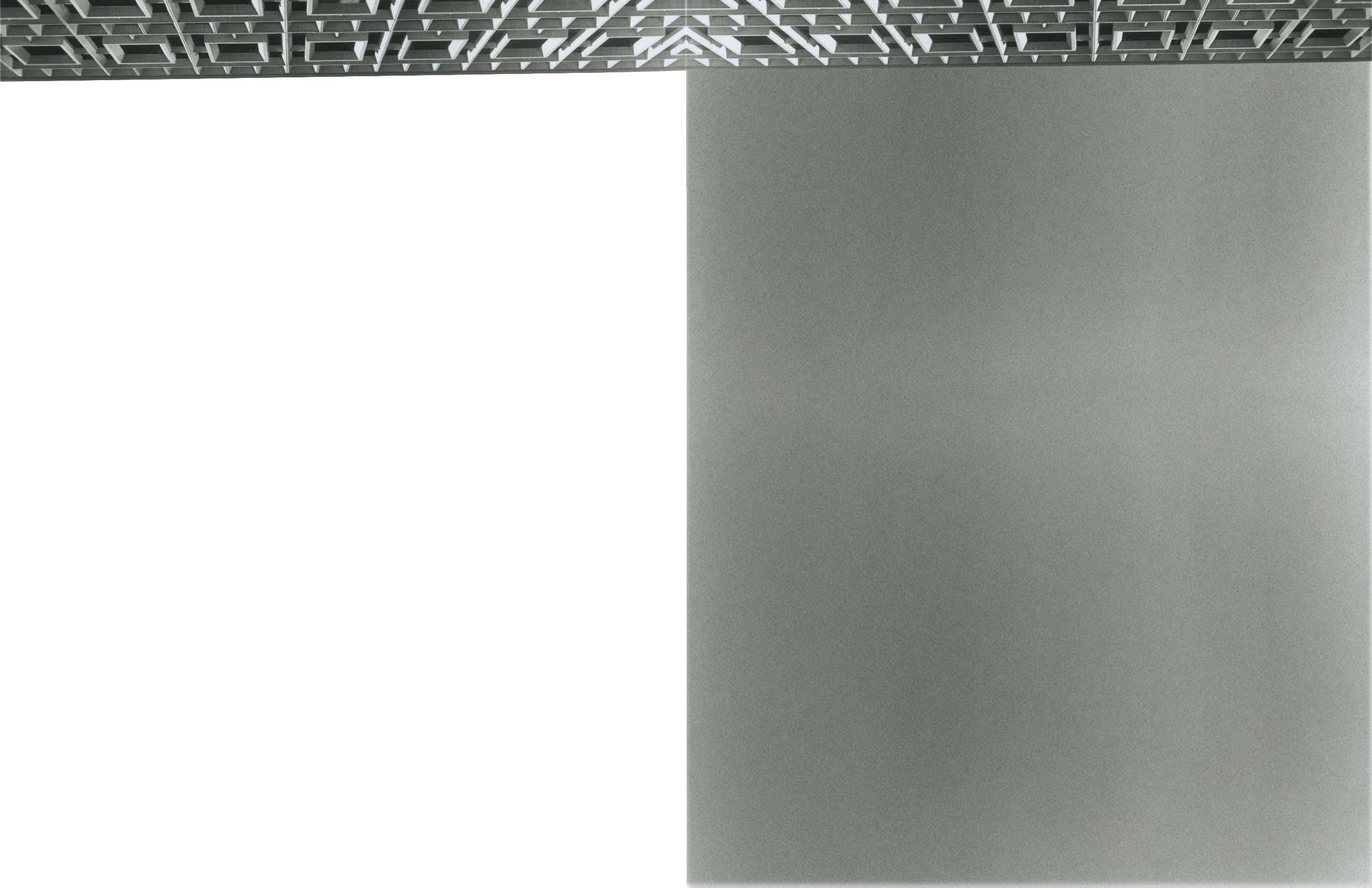
This portfolio contains a selection of my academic, professional and personal works that demonstrate my commitment to community service, designing tasteful, accessible spaces and the understanding that as designers we carry the responsibility of conserving the environment, creating a more inclusive world, and engineering social change through architecture.
The images, writings, graphic design and photography presented in this portfolio are solely mine unless otherwise indicated.

School: Community College of Denver
Instructor: Mark Broyles, AIA
Class: Architectural Drawing Theory
Year: Spring, 2020
This house, to be located on the Historic Ninth Street District of Auraria Campus, will provide a peaceful and dignified stay for visiting scholars, professors and honored guests. This structure will reference the neighboring vernacular cottages that adorn the ninth street park by using reclaimed brick and local maple timber
The great room is the focal point of the house, and is large enough to host intimate gatherings, performances and talks. It opens to an patio that can facilitate outdoor events. Volumes are extruded from the great room in order to create bedrooms and study areas.
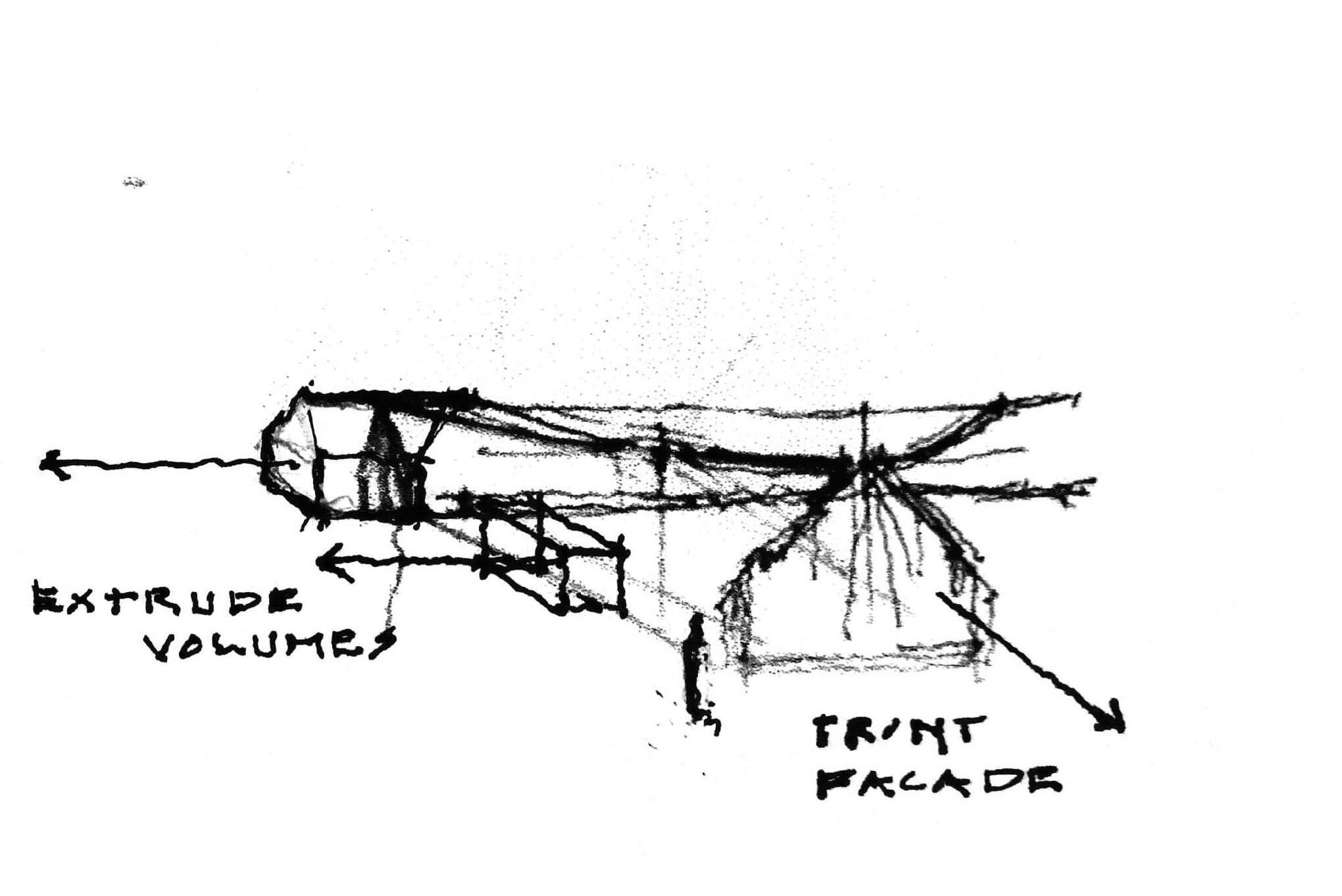
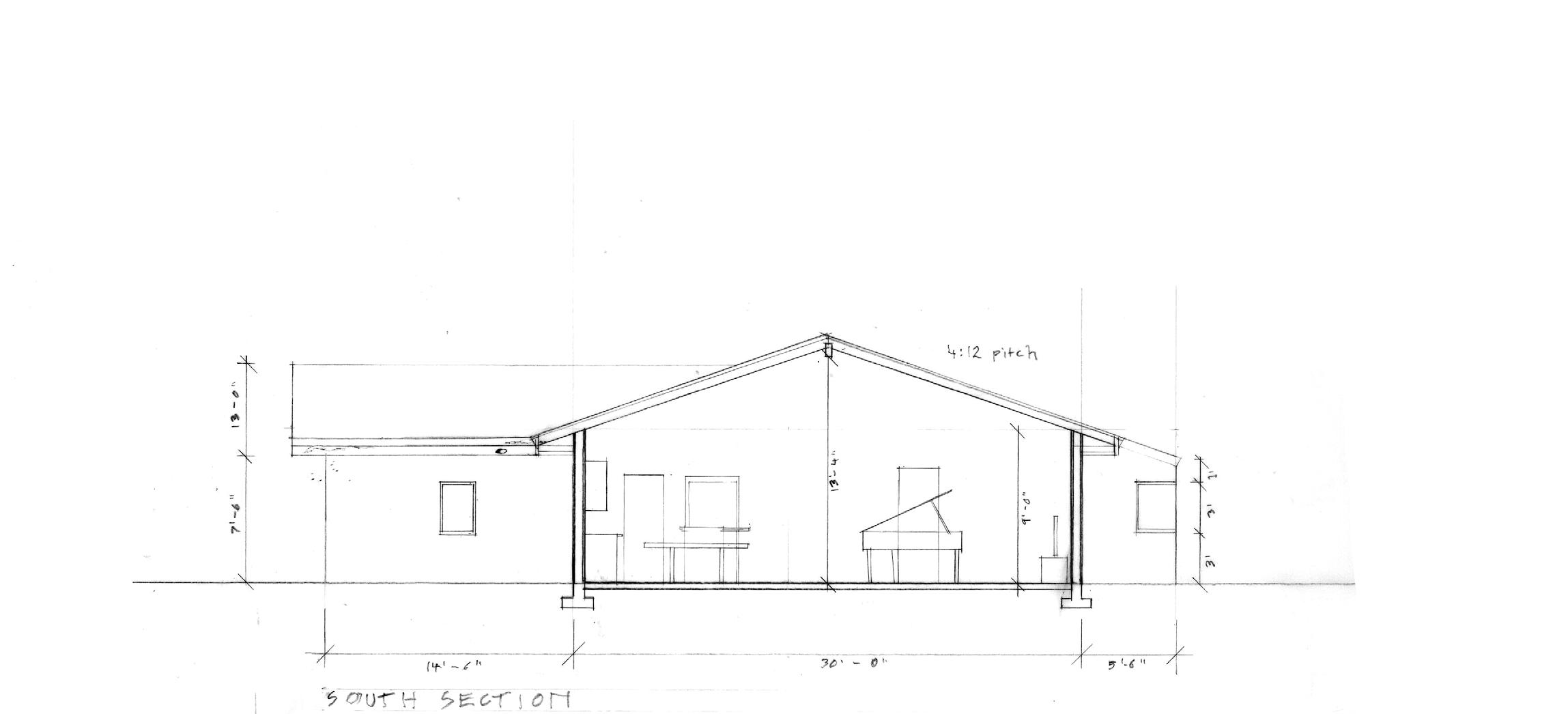
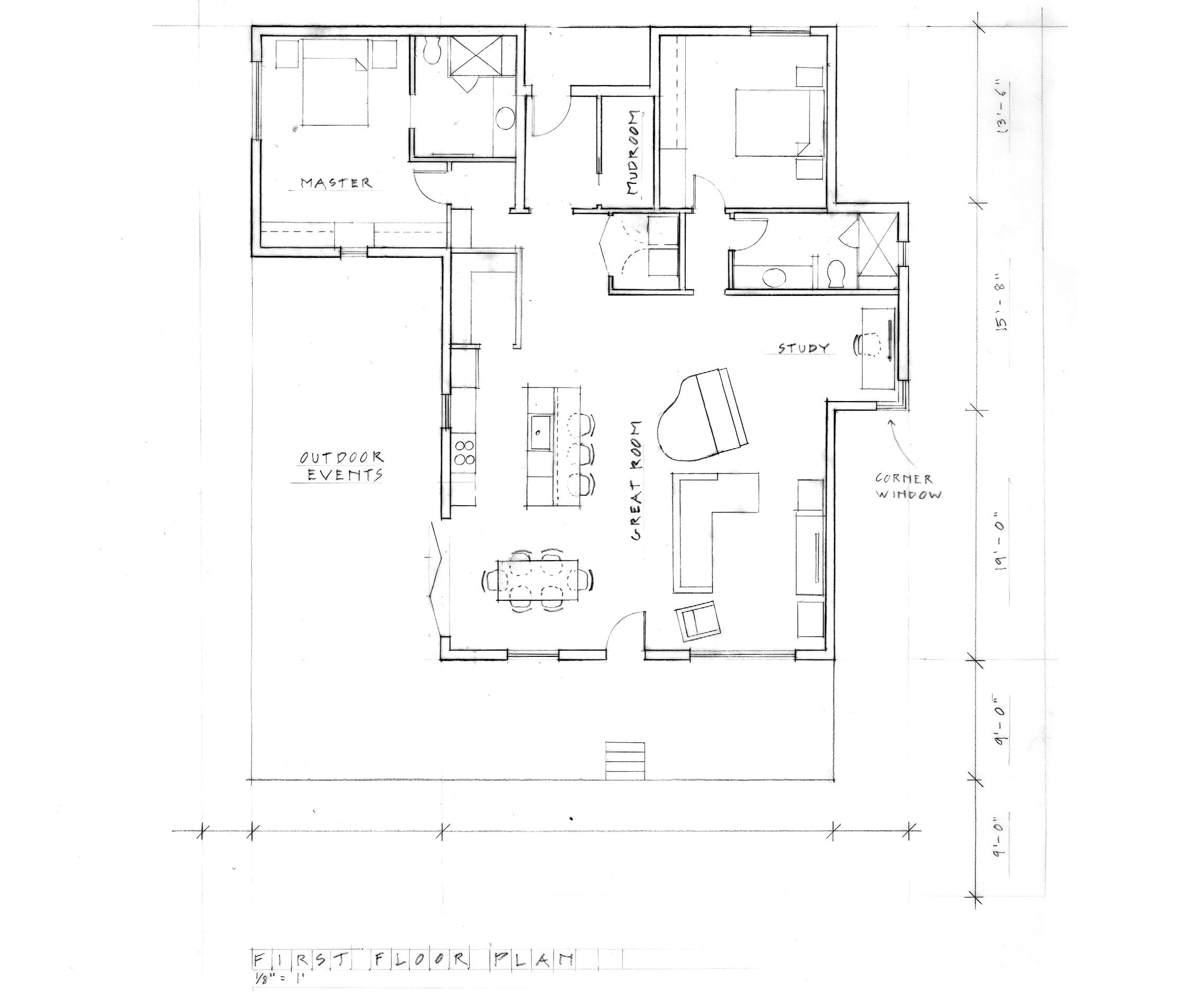
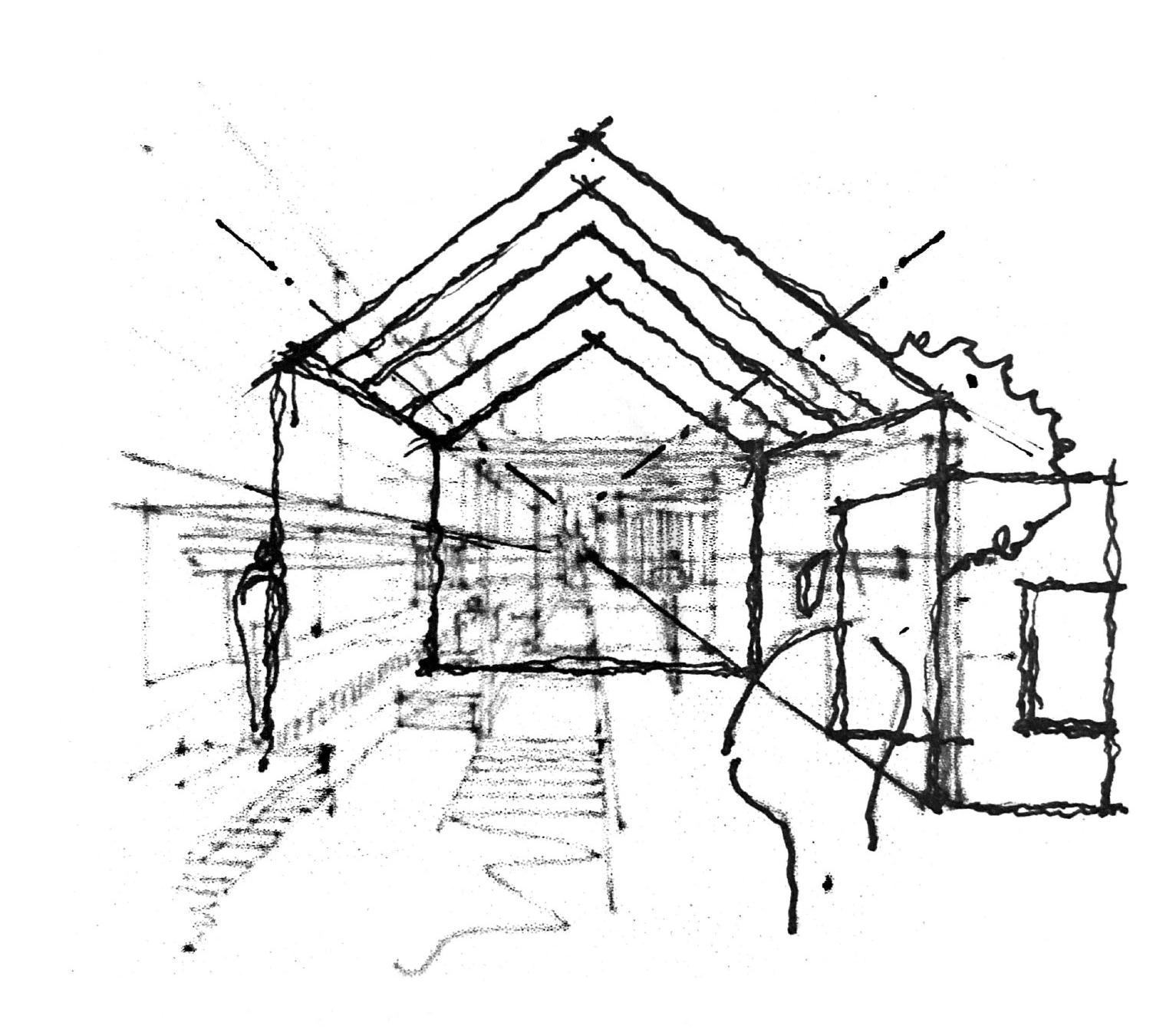
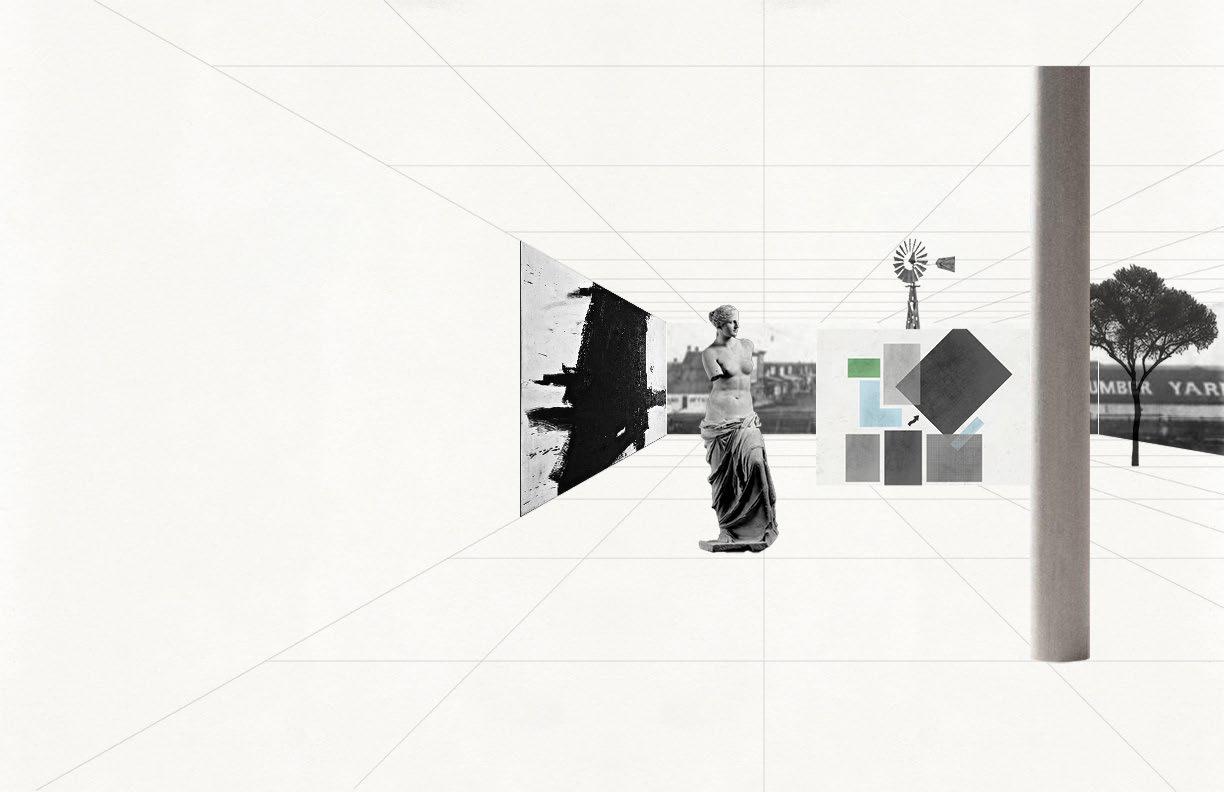
Art Gallery and Community Centre
School: University of Colorado Denver
Instructor: Kaci Taylor, AIA
Class: Design Studio III
Year: Fall, 2021
Akron, CO is a town of 2,000 people that was once a busy stop on the cross country railway. Akron is not unlike other small towns across America; the population is largely conservative and working class, and the town lacks amenities, artistic opportunities, and community resources. This gallery and community center will alleviate the social isolation that plagues small town America, by providing opportunities and ultimately engaging, enriching and serving the people of Akron. This project explores the intersection of rural American imagery and classical art, where dilapidated buildings meet modern architecture, where conservative politics meet abstract expression.

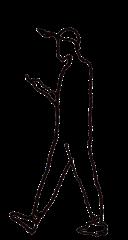

This project is located on an abandoned site on the main street of Akron that lies in the shadow of the enormous grain silos. It will take over a dilapidated old storefront and add on to it, in a way that references the local vernacular while
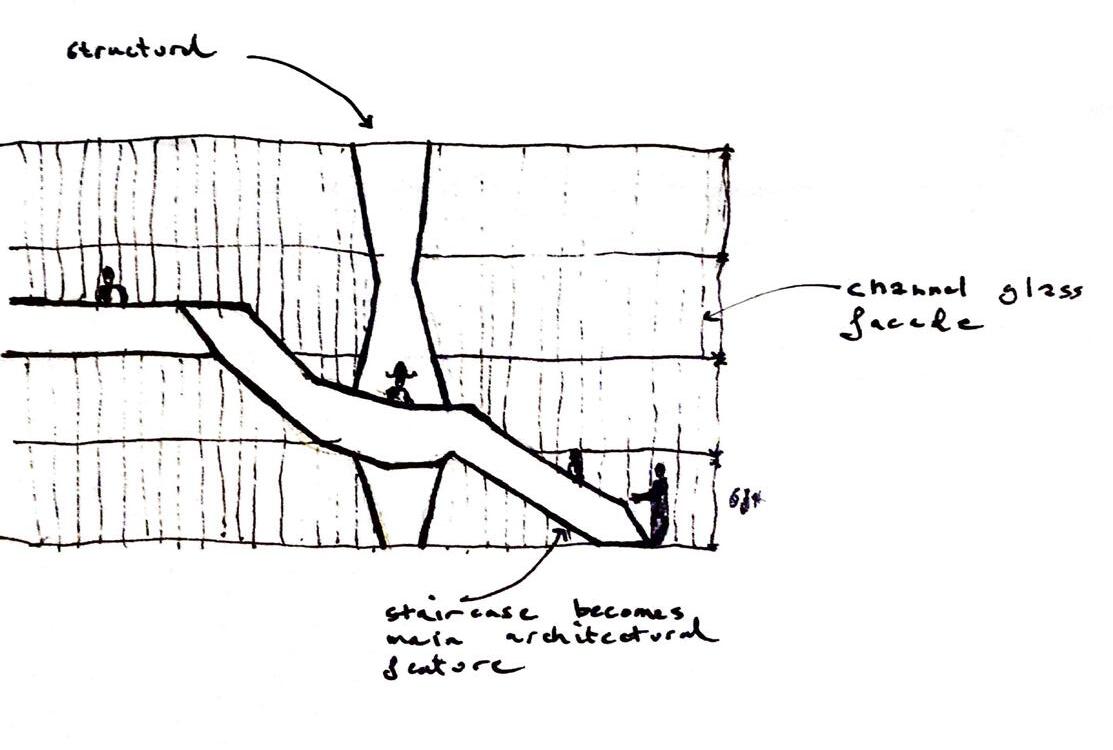
The main staircase becomes an architectural feature that rises diagonally along the front facade.
Channel glass is used to diffuse light into the gallery and events spaces and create a spatious conterpart to the ‘solid’ brick facade.
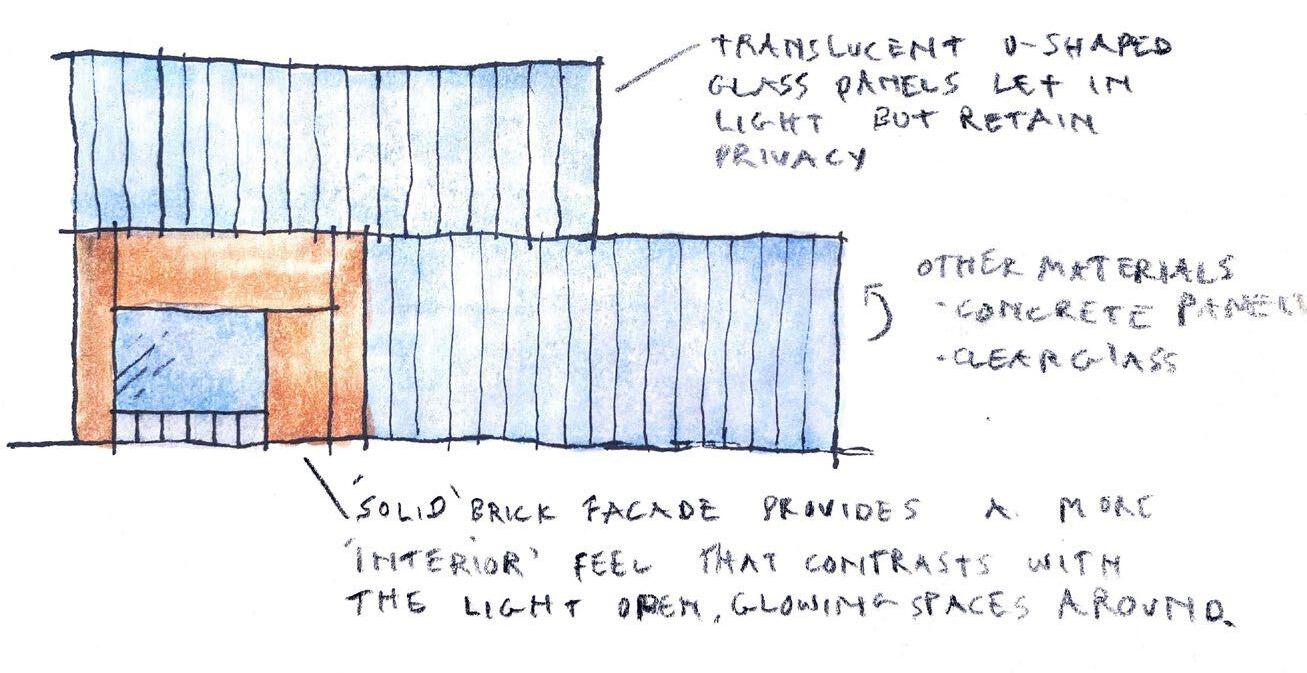
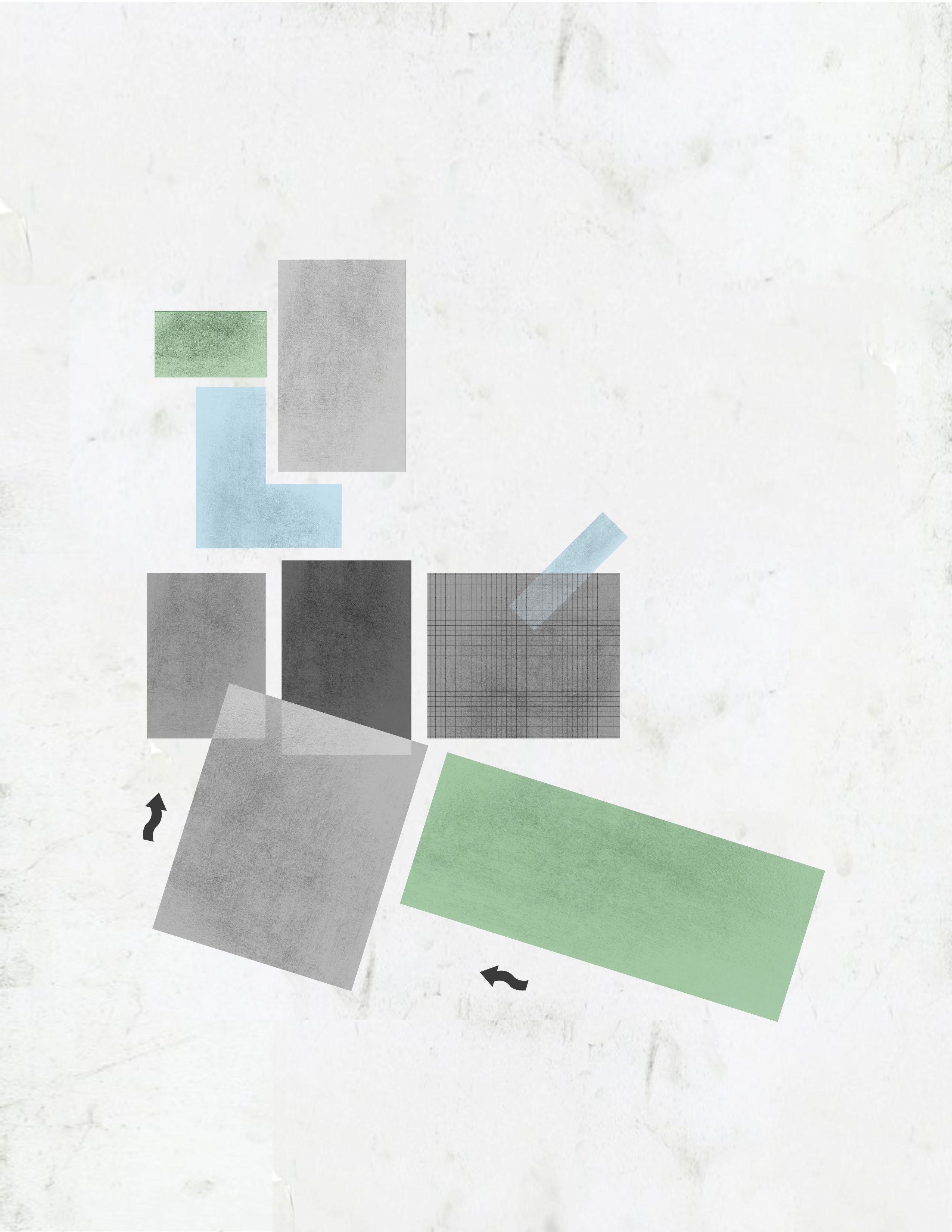
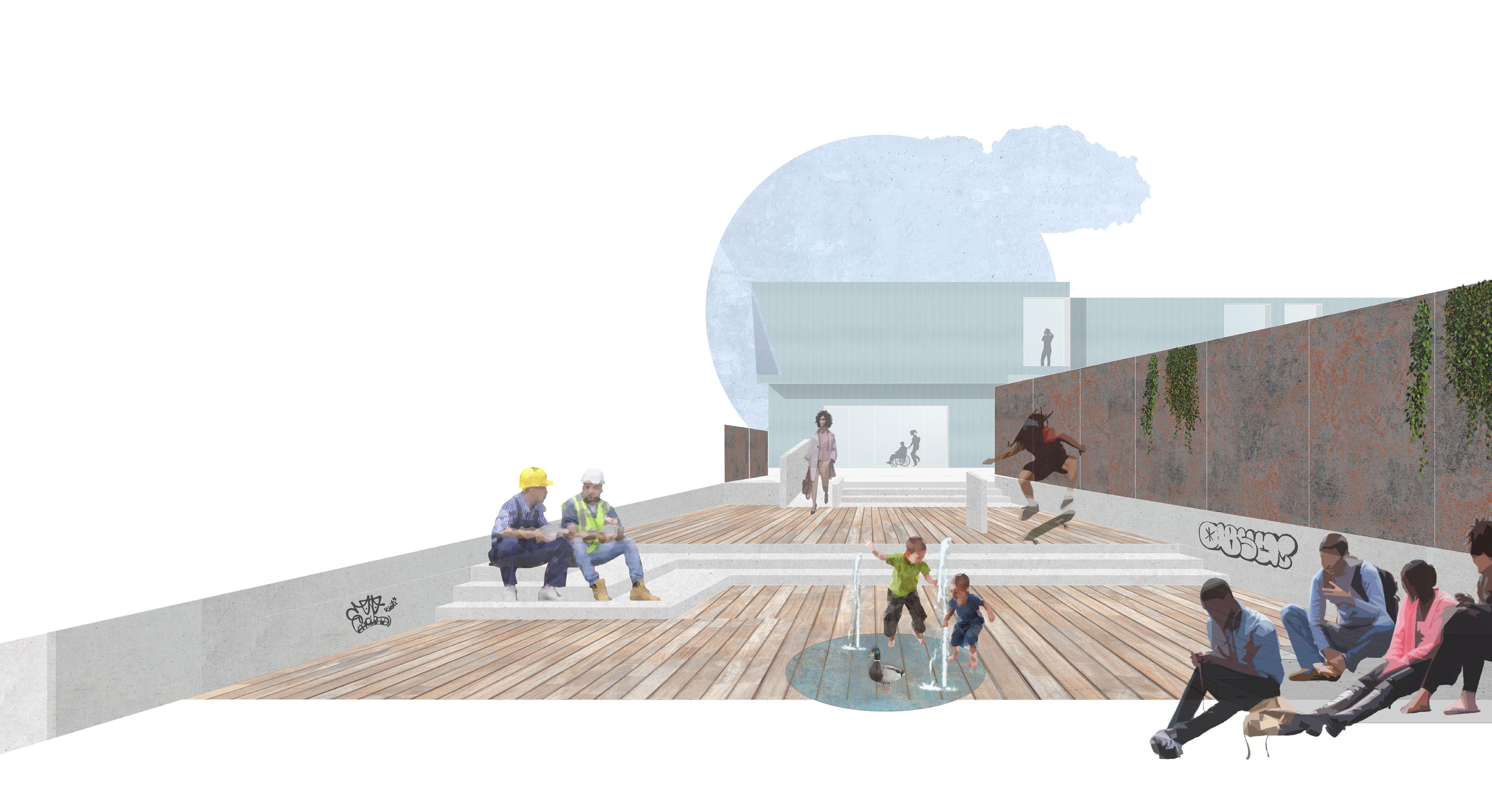
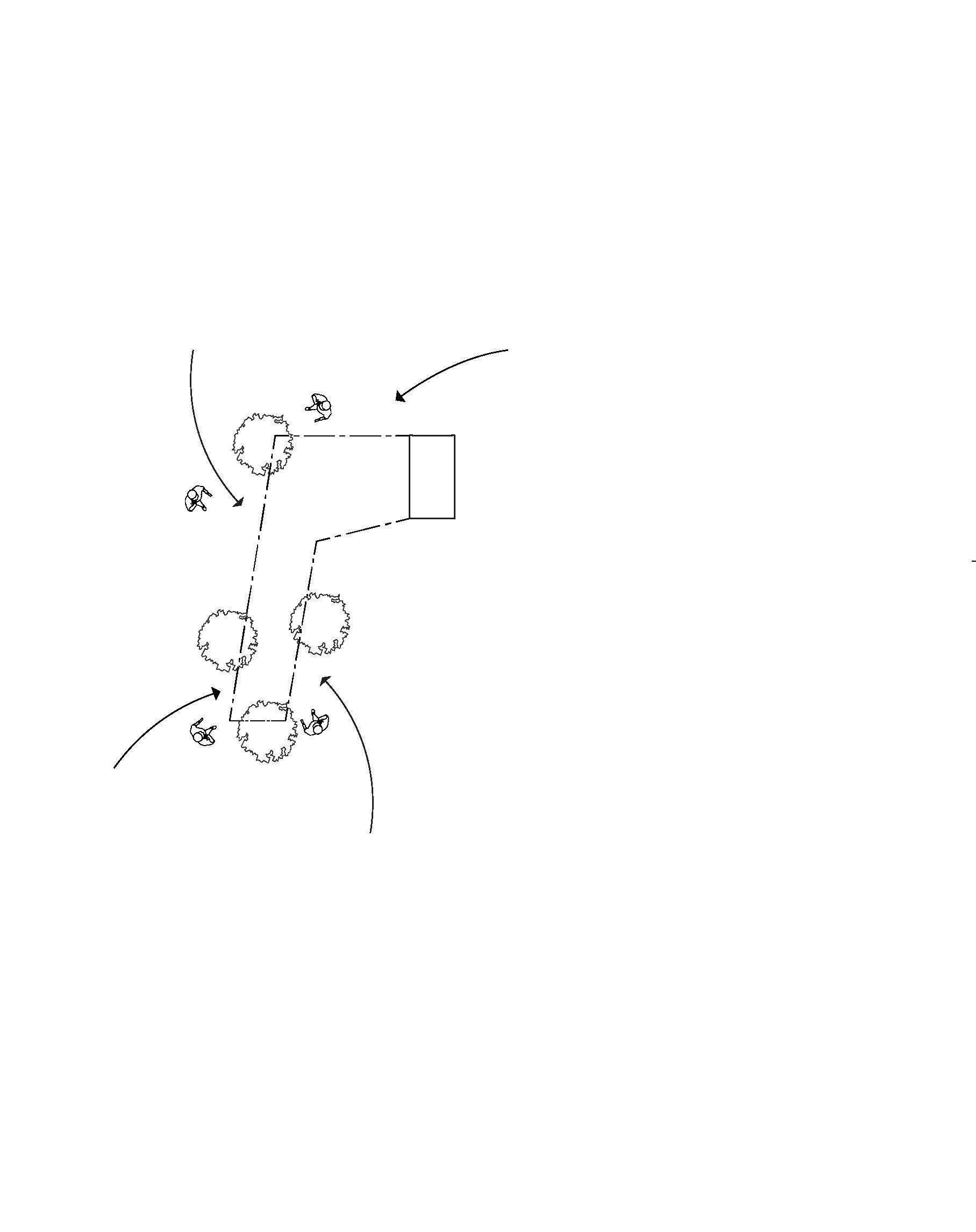
A linear sunken park encourages interactions between folks of all different walks of life and gives the town a definitive gathering point.


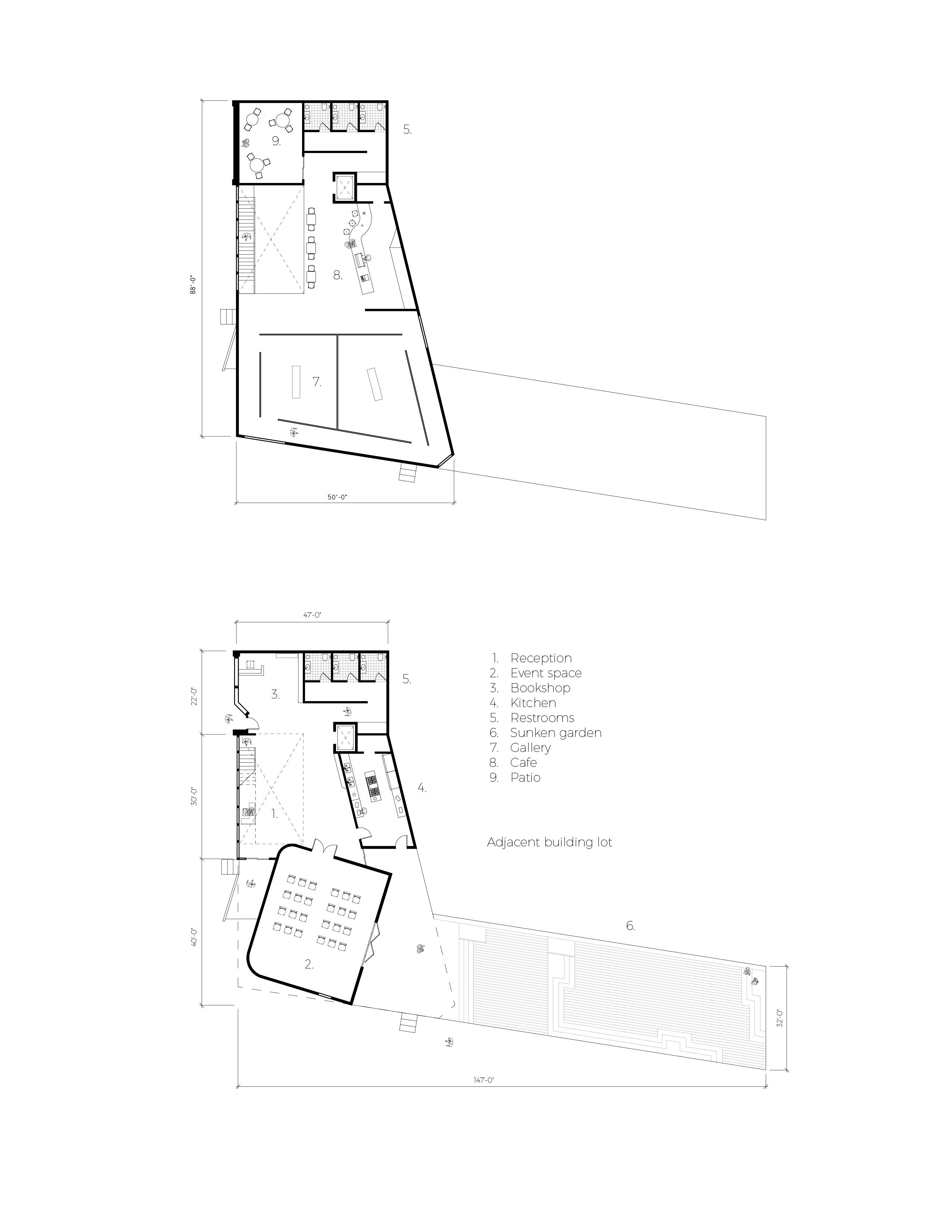

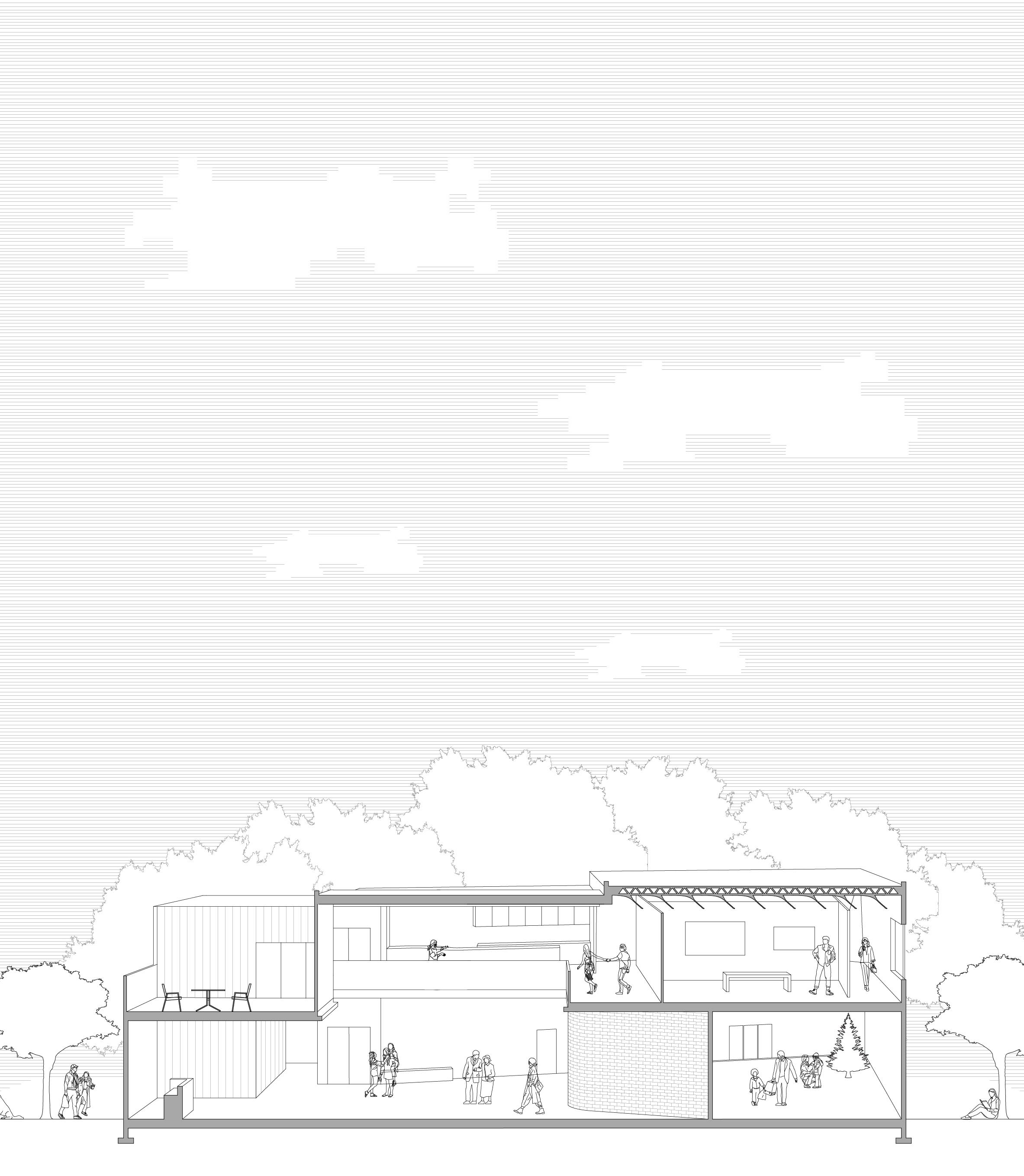
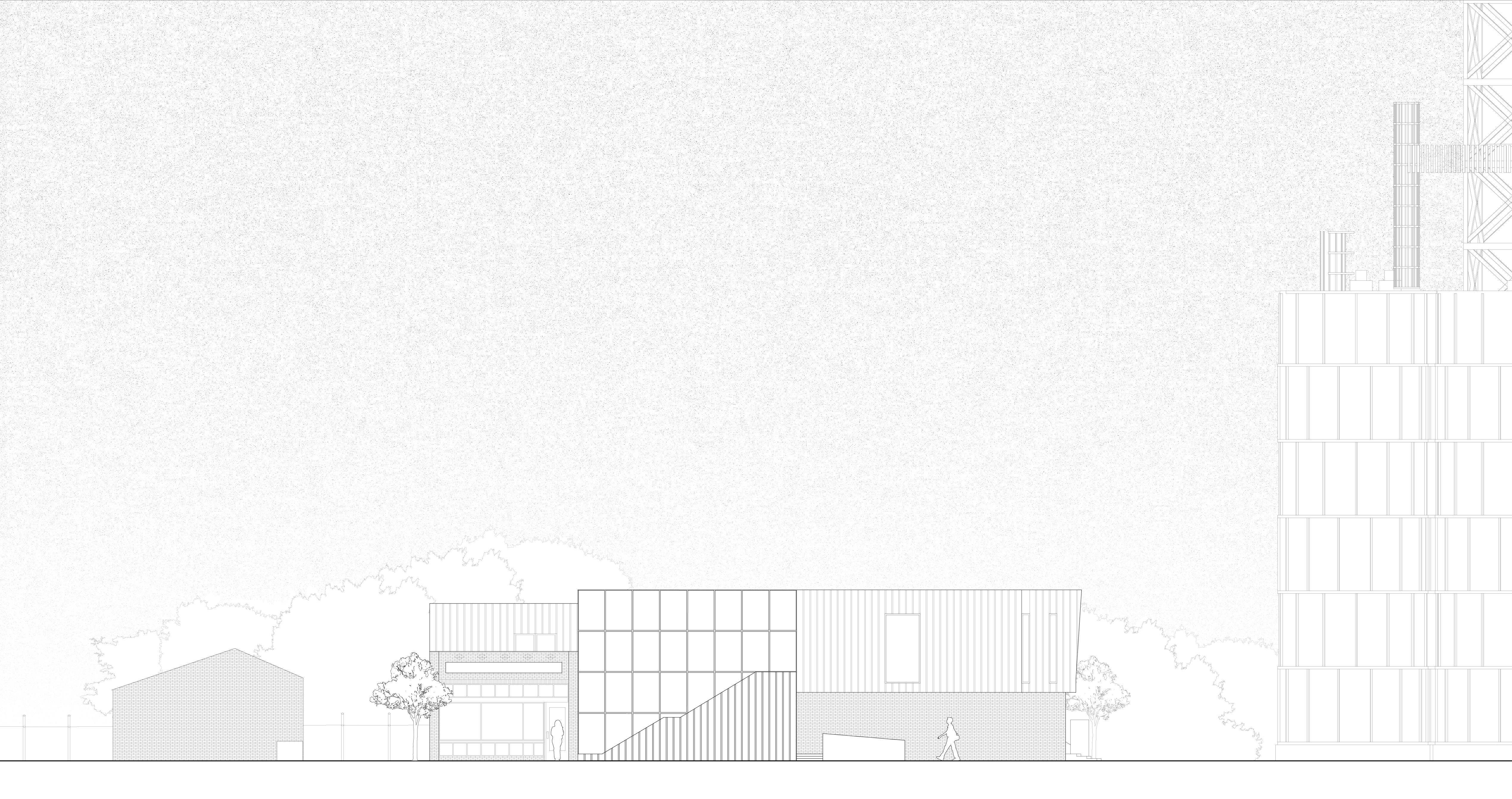

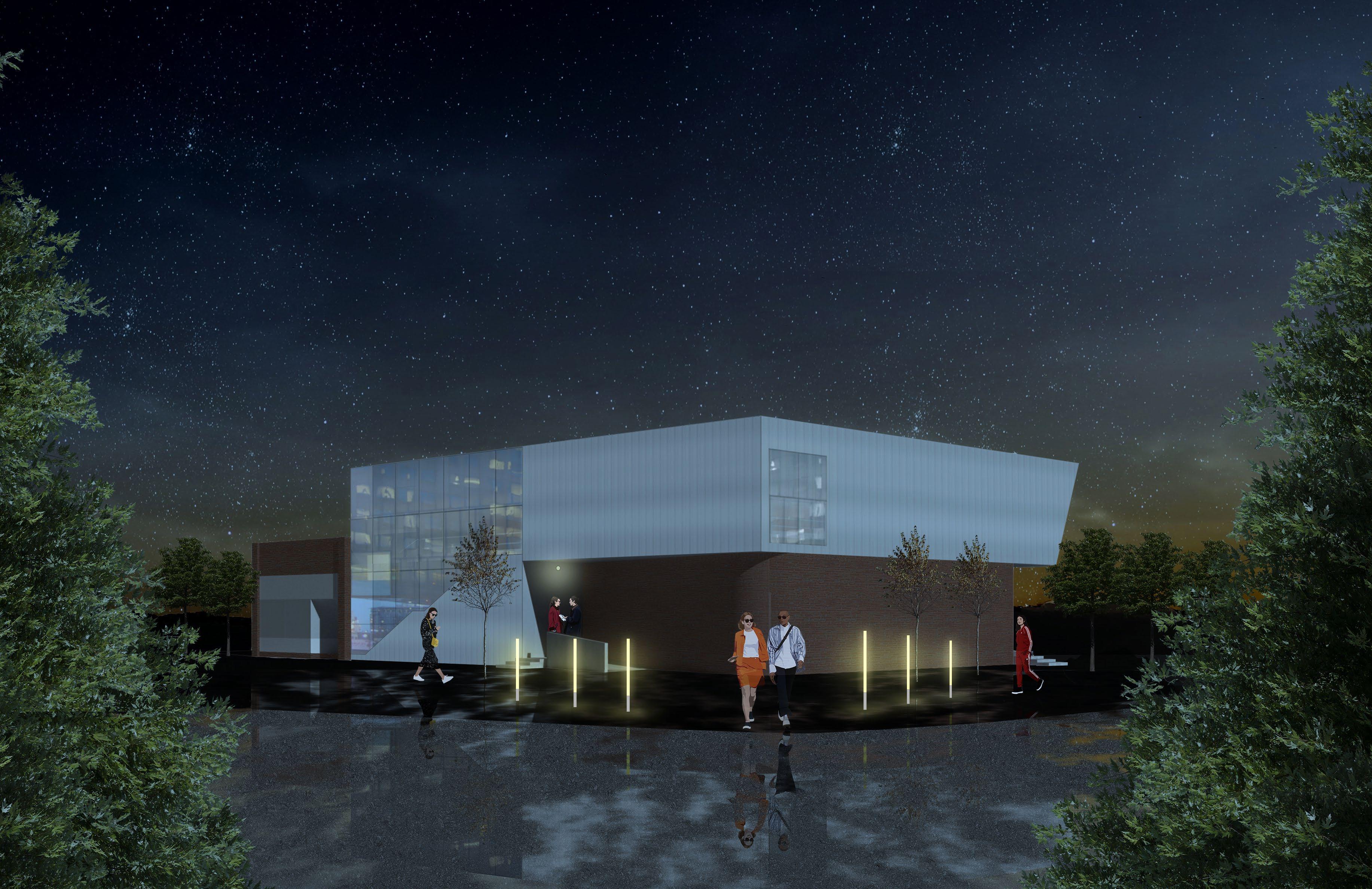

School: University of Colorado Denver
Instructor: Nathan Gulash, AIA
Class: Design Studio IV
Year: Spring, 2022
Located at the juncture of two historic Denver neighborhoods, Five Points and Globeville, this project addresses the historic damage done to the area from government neglect , heavy industry, and a lack of commitment to healthy community . This development brings together two clients who feels a responsibility to regenerating and beautifying their immediate surroundings, one through art and the other through the growing of hydroponic food . They both have deep ties to the community and ultimately want to create a brighter future for it.




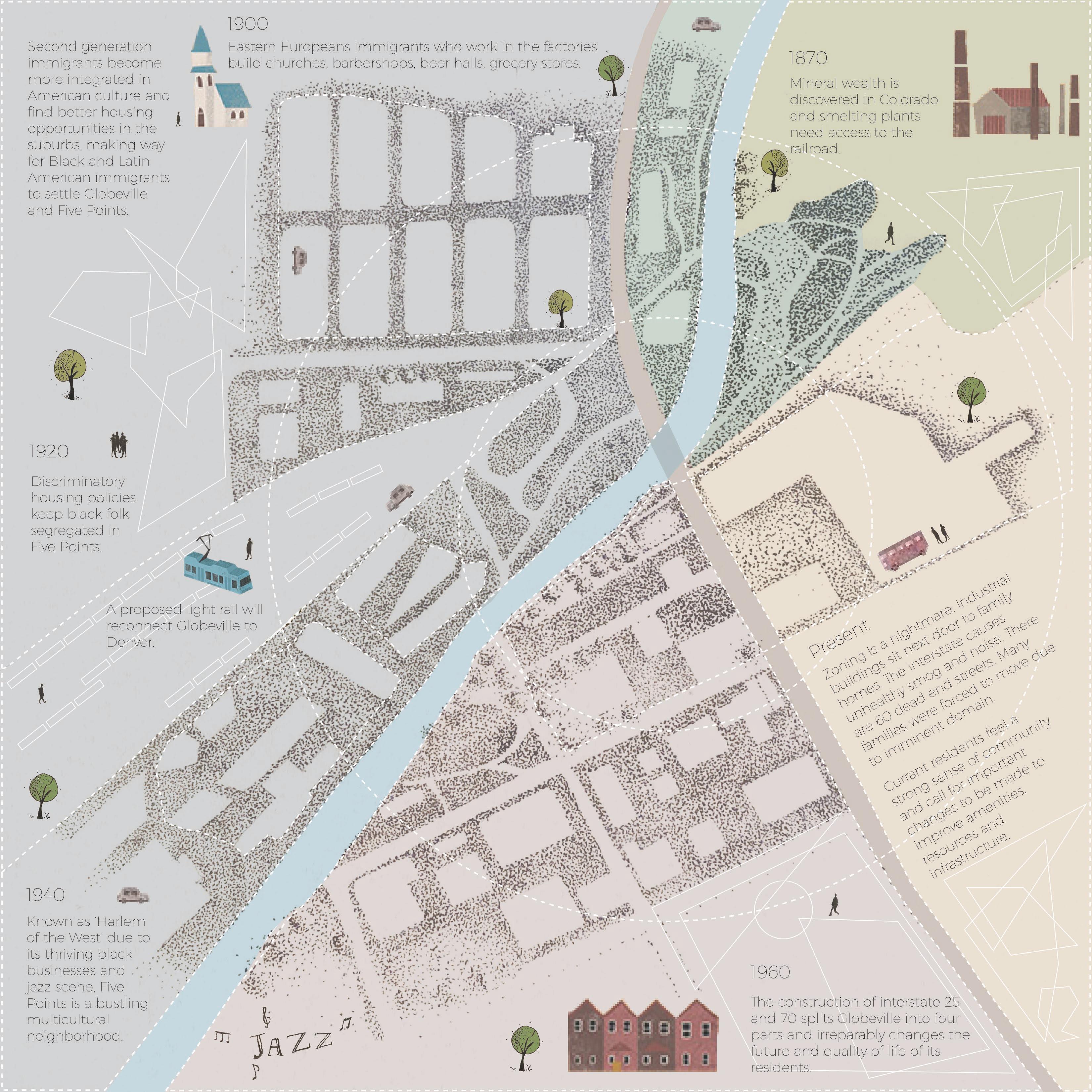

Globeville is the most polluted and neglected neighborhood in Denver. Residents remember when the construction of two interstate highways split their suburb into 4 parts, creating over 60 dead end streets, cutting off businesses from customers and dividing the community. They remember when the clean up crews came, armed with shovels and bobcats and removed 12 to 18 inches of contaminated soil laced with arsenic, cadmium, zinc, and lead from the nearby plant which had processed heavy metals for nearly a century.
“Don’t eat the leafy green vegetables from your garden. Don’t play by the river. If the air smells bad, go inside and close the door”
-
Globeville resident
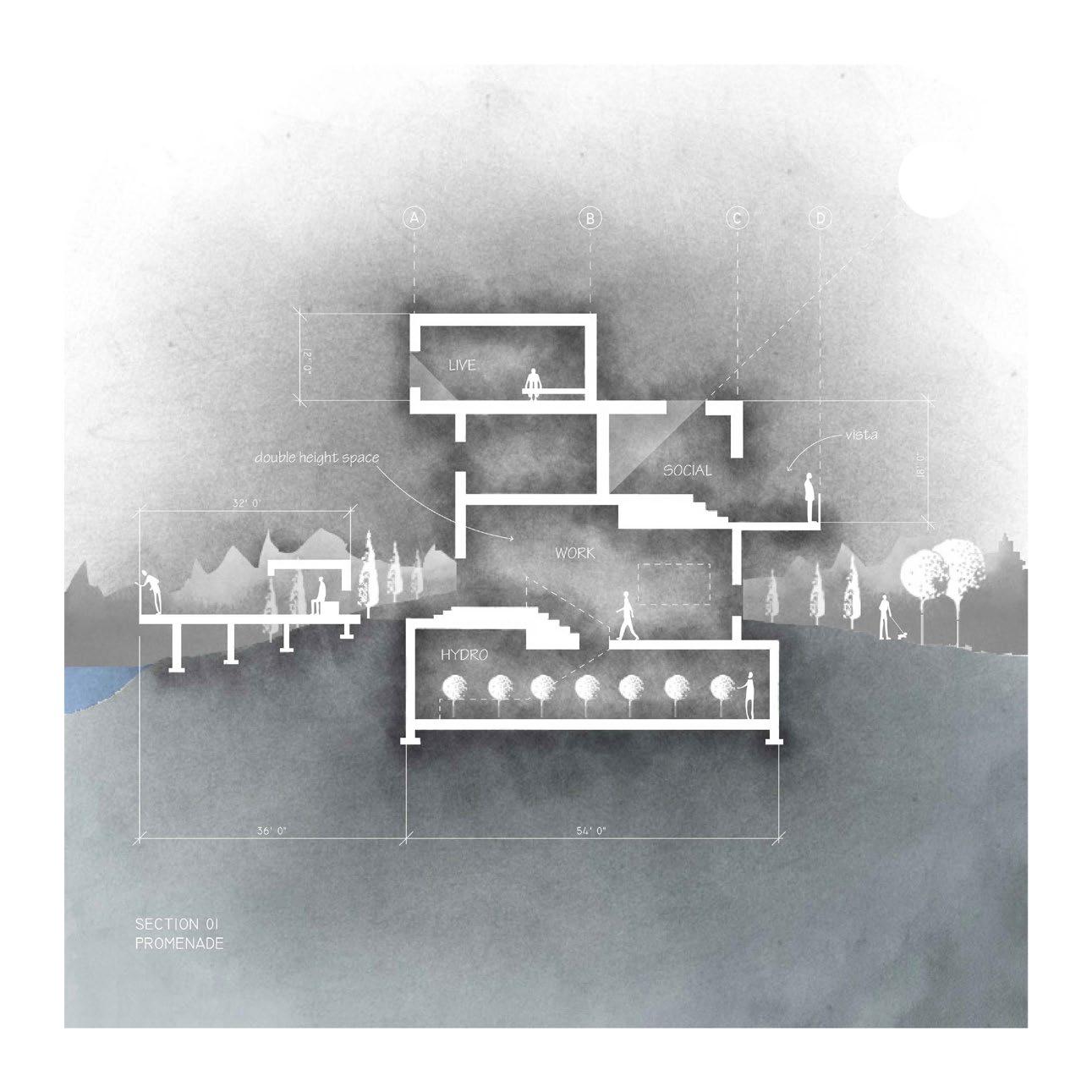

Initial explorations in plan, section and axonometric views focused on the proximity to the river, the potential

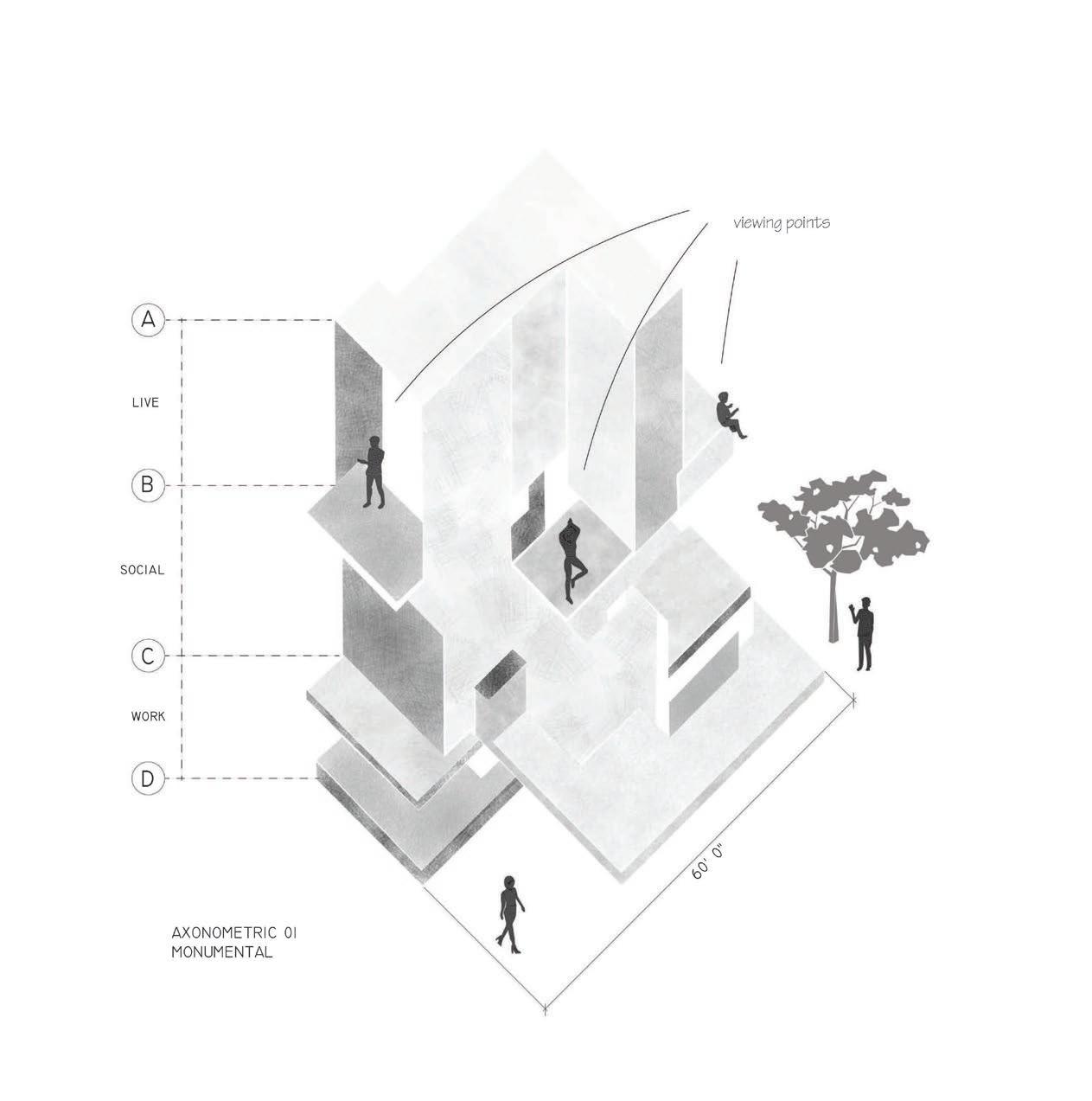
potential for a promenade, and the monumentality of the surrounding buildings in the neighborhood.


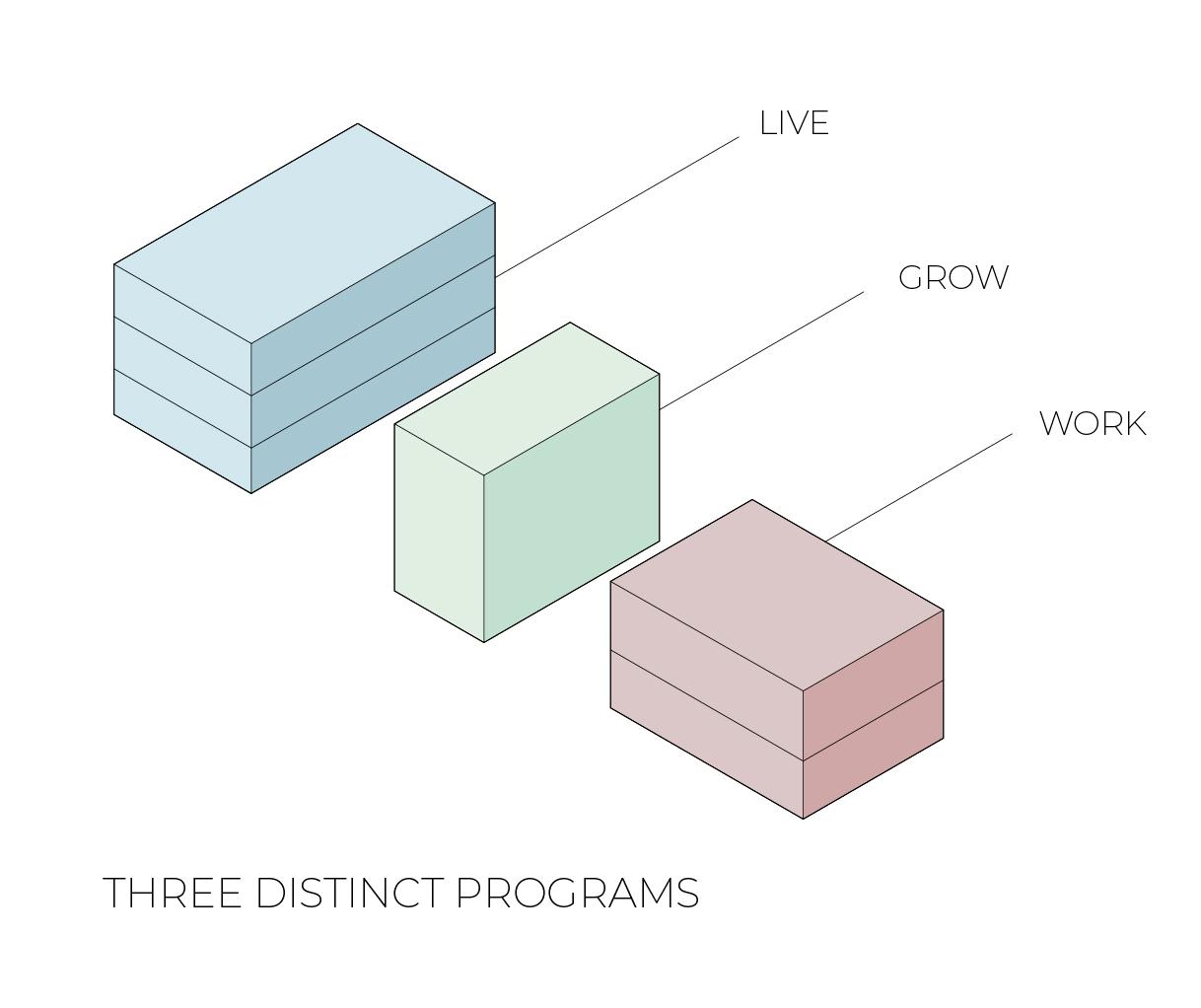
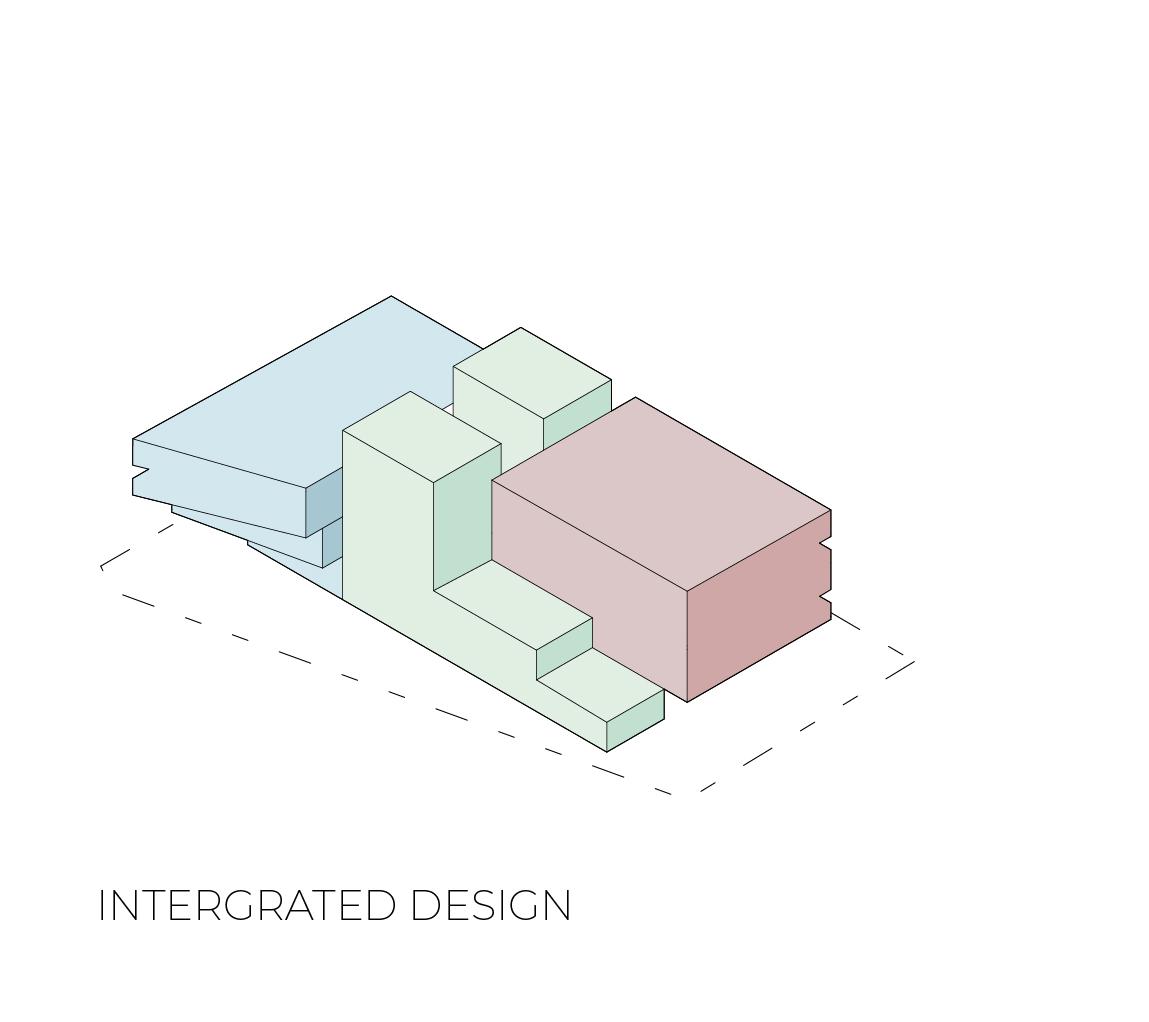
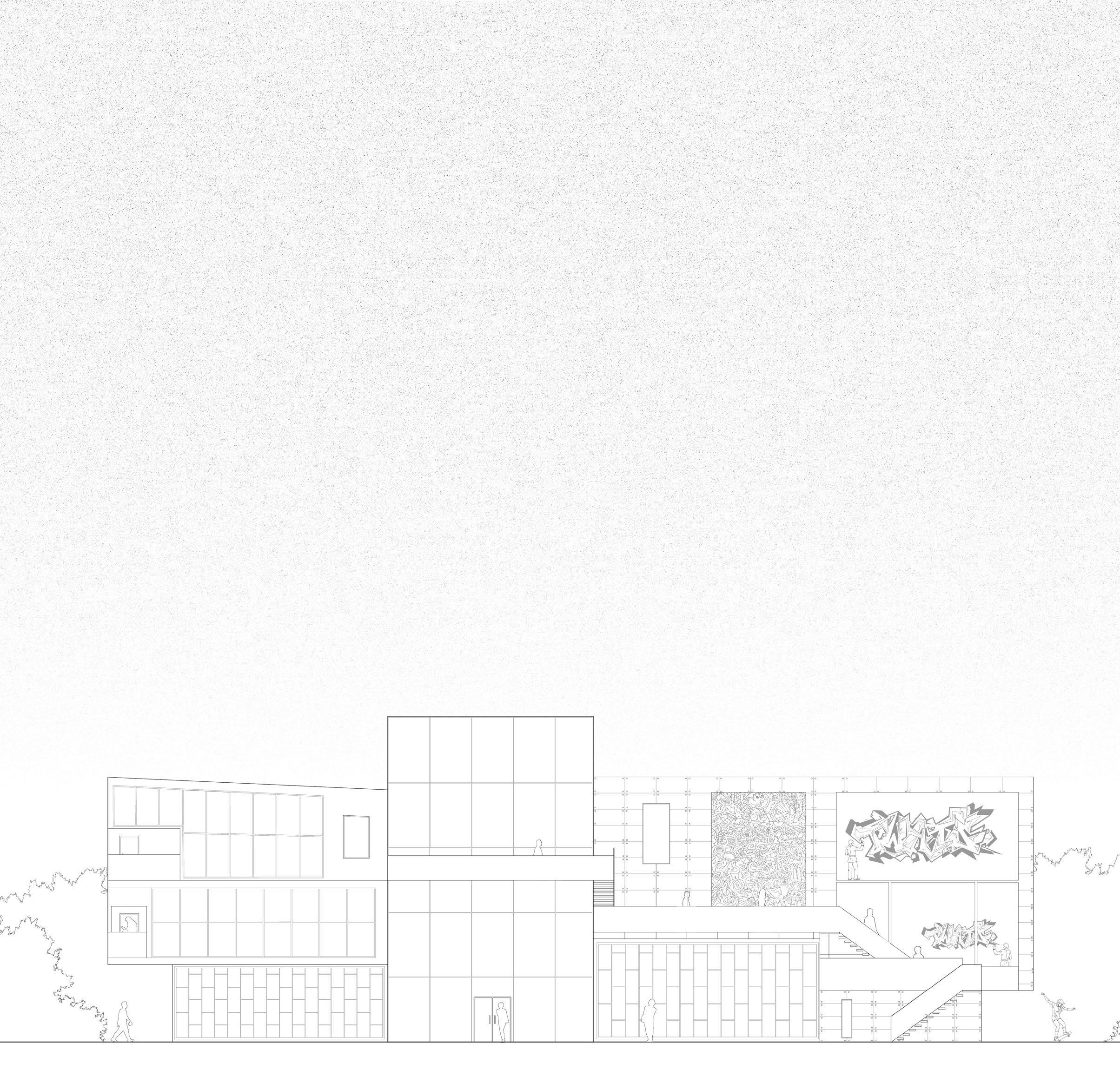




School: University of Colorado Denver
Instructors: Susan Melsop, Jo VandenBurg
Class: Community-Engaged Design-Build
Year: Summer, 2022
Group members: Riley Wines, Karina ValenciaRodriguez, Bailey Scrivens, Monica Cardenas-Bernal, Doaa Al-Dires, Troy Drake, Michael Wishart
This project shows the collaborative efforts of eight undergraduate architecture students to design and build a physical tool for community engagement
The purpose of this project was twofold; 1) to provide students an opportunity to creatively design and build a project at full scale, and 2) to demonstrate how an interactive tool can engage people on difficult topics, stimulate constructive conversations, and inspire collective imagination for the future.
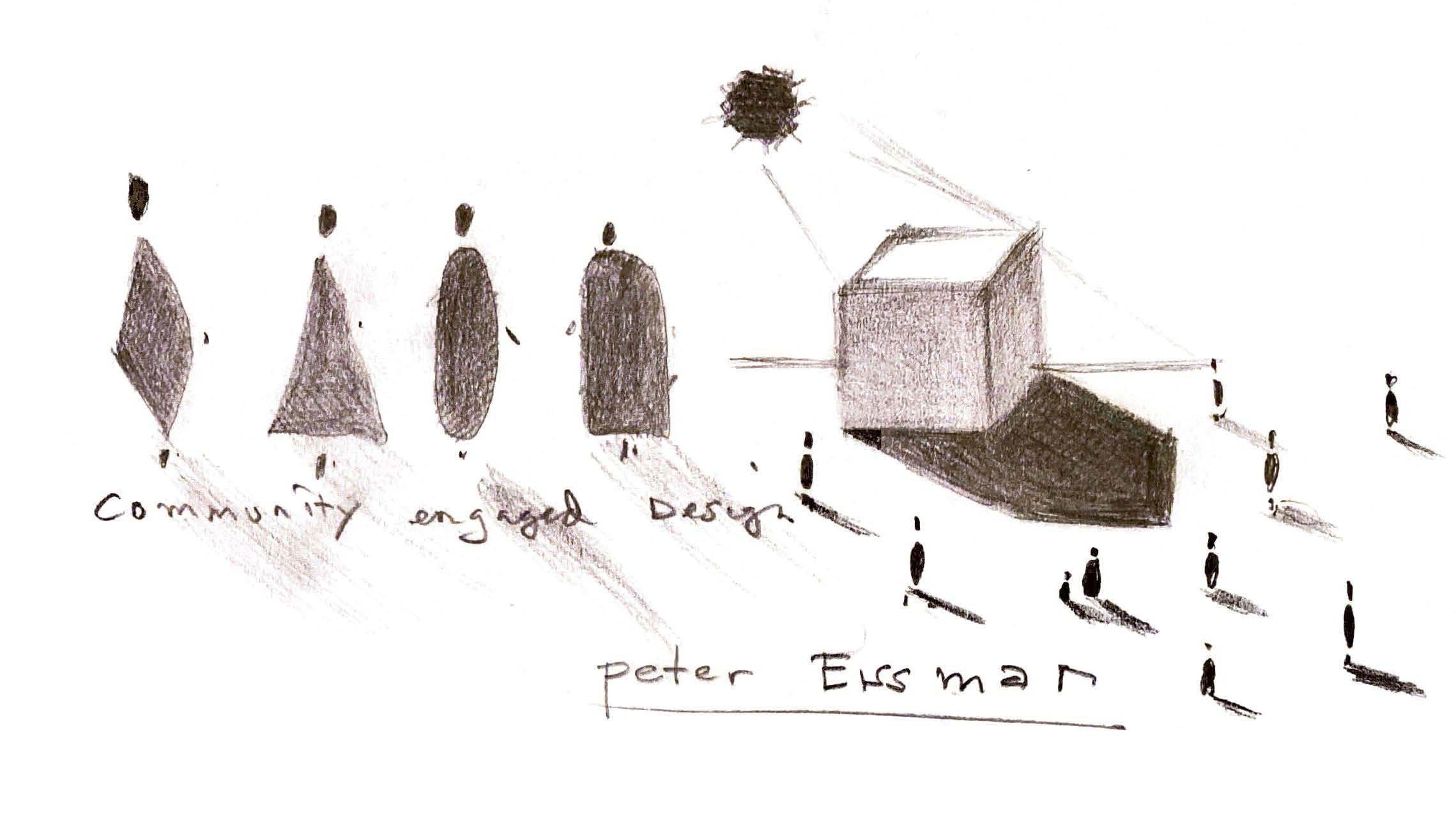
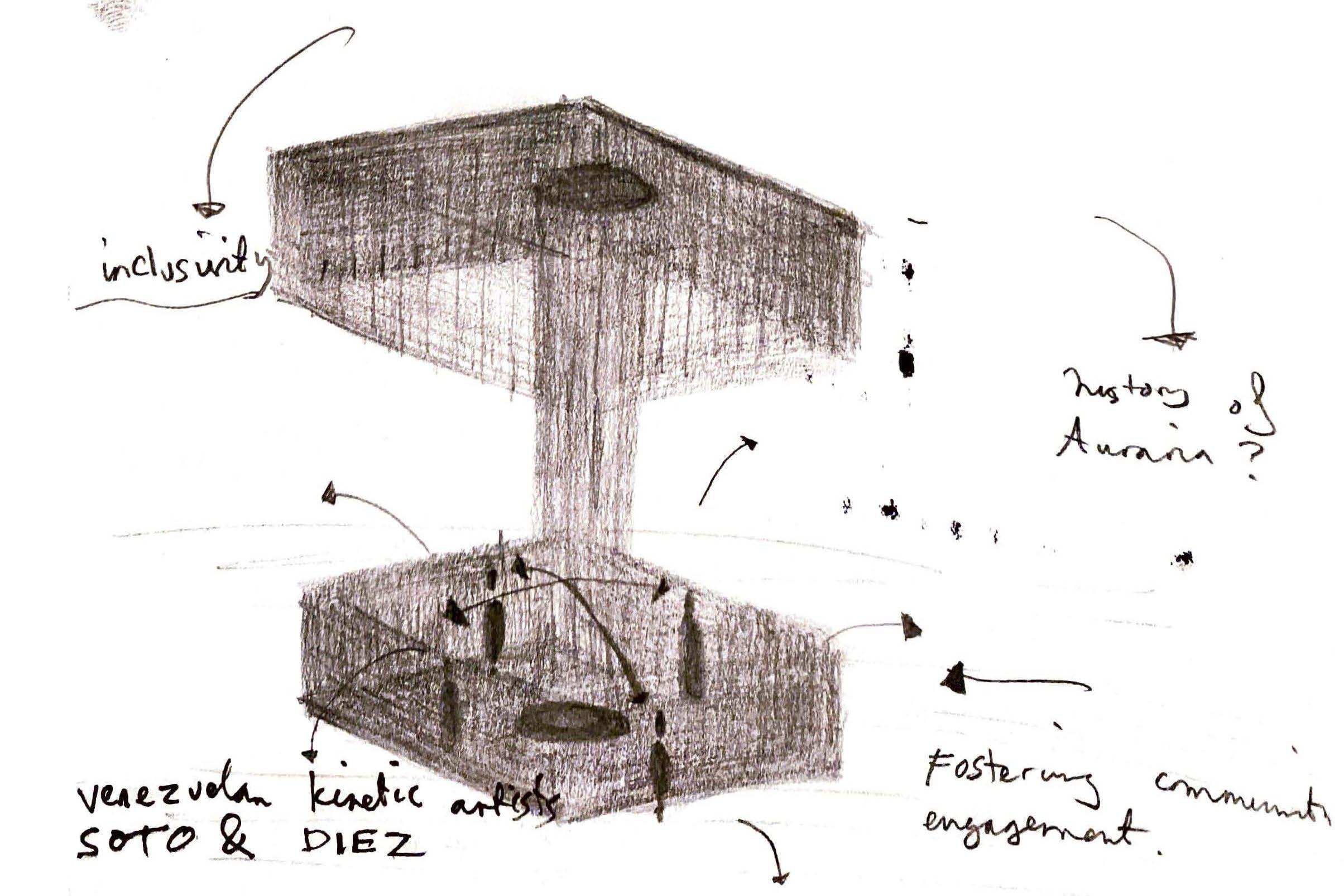

Mapping studies show the change of Auraria neighborhood from sparsely populated native American territory, to a bustling urban neighborhood, to a spread out modern university campus.
Auraria Campus was once a thriving and diverse immigrant neighborhood that housed the first Mexican restaurant and first Hispanic church in Denver. After flooding decimated much of the neighborhood, the city of Denver decided that instead of repairing the flood damage, they would instead displace the residents in order to build a campus for three higher education institutions, University of Colorado, Metropolitan State University and Community College of Denver.
The Auraria Engagement Station seeks to engage a diversity of people in the past, present, and future of the Auraria Campus by developing a participatory toolkit to explore the social and cultural histories of Auraria and to ignite imagination of what the campus might become. The toolkit was conceived to be spatial, mobile, and interactive; it would be a tool to gather missing stories, collect memories, and aspirations for what Auraria can

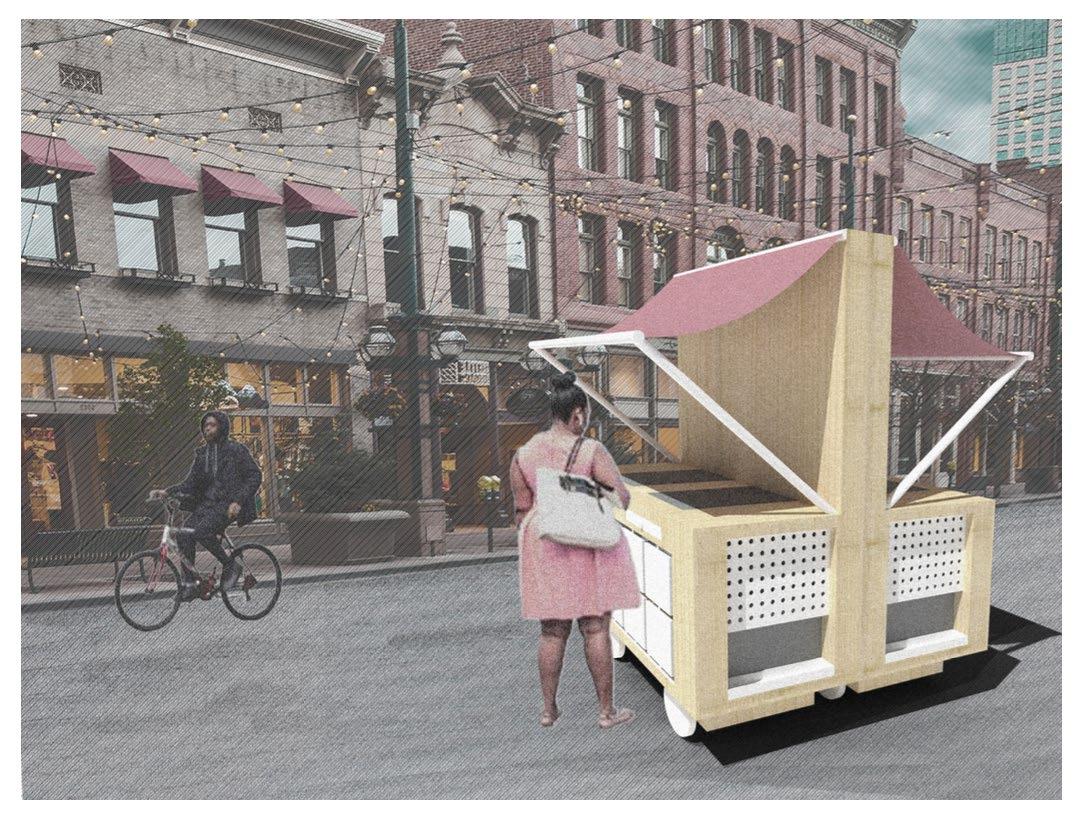
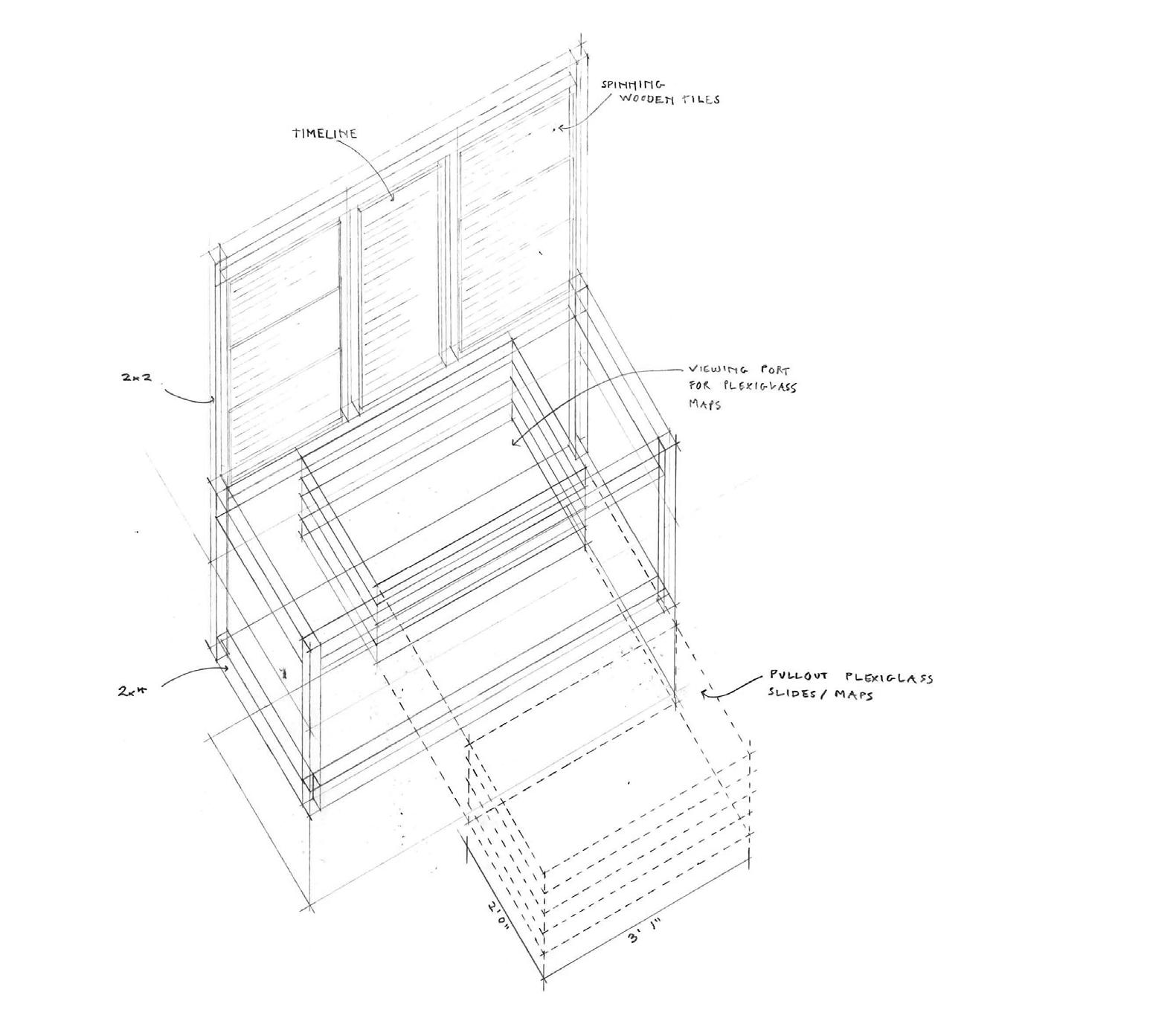

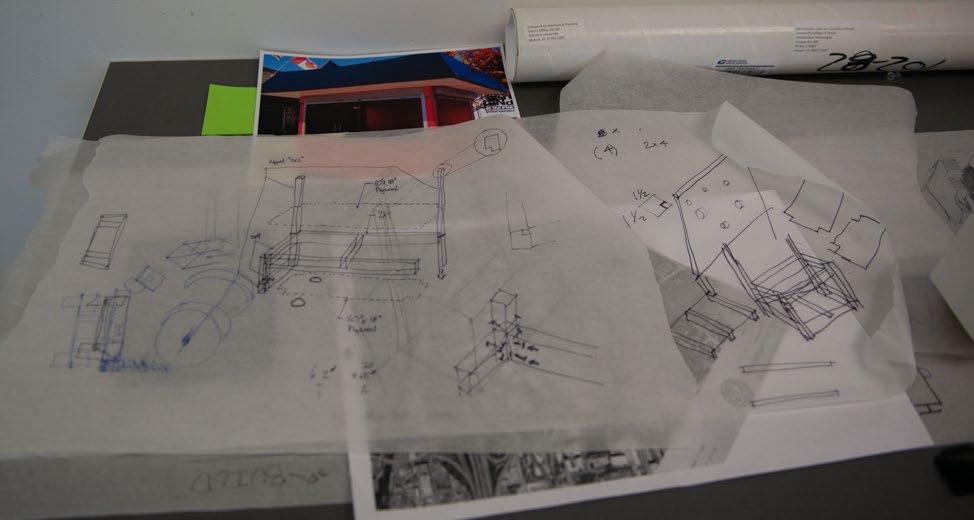
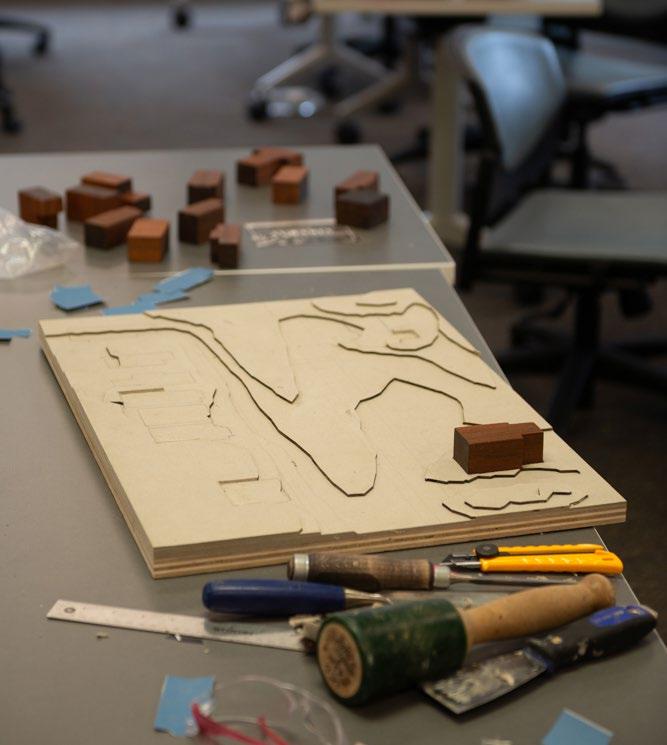
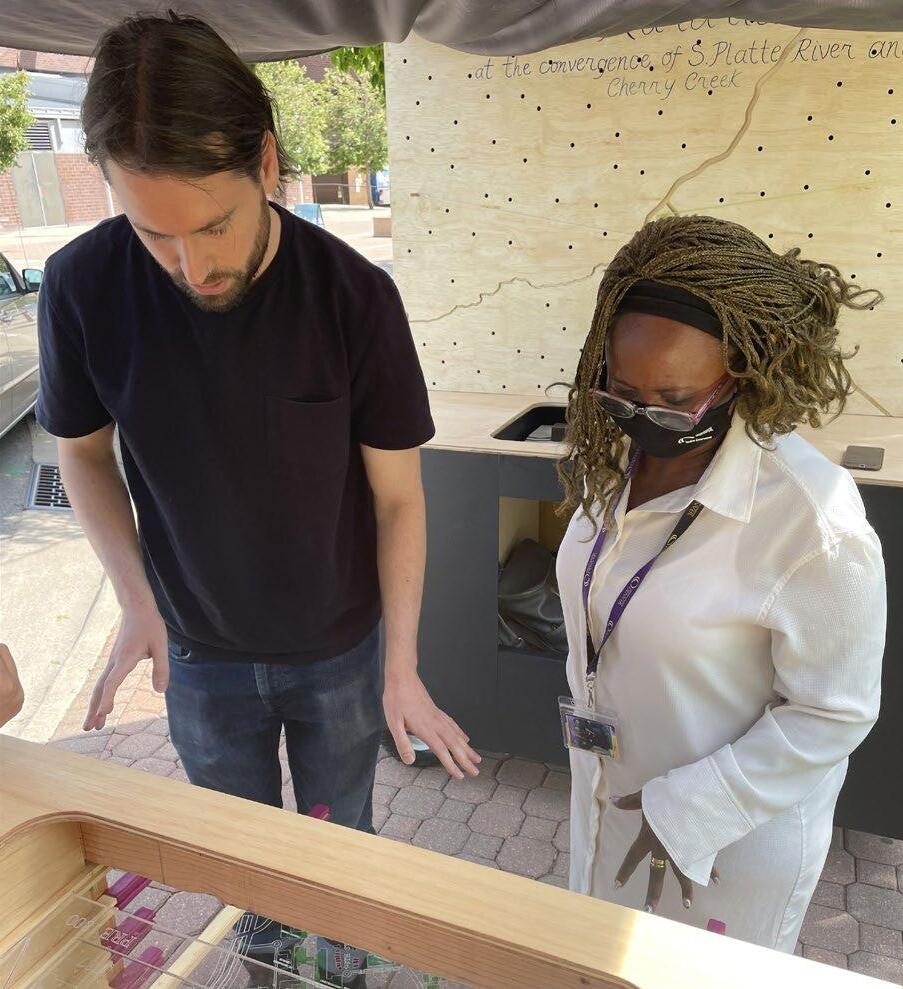
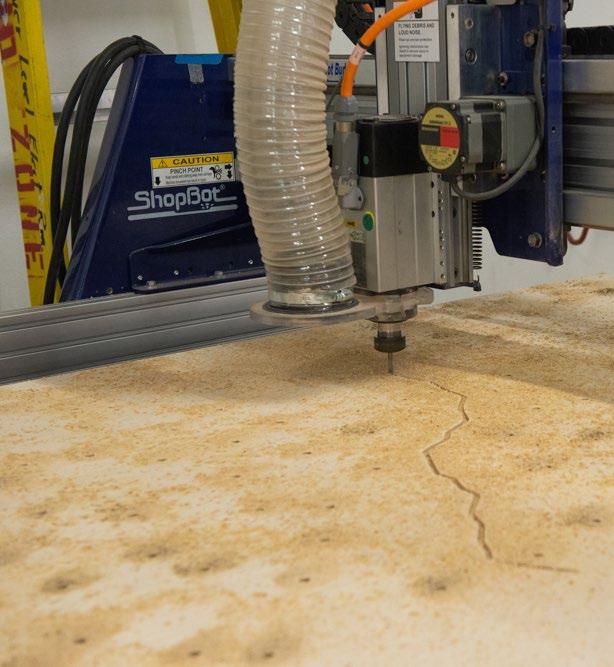
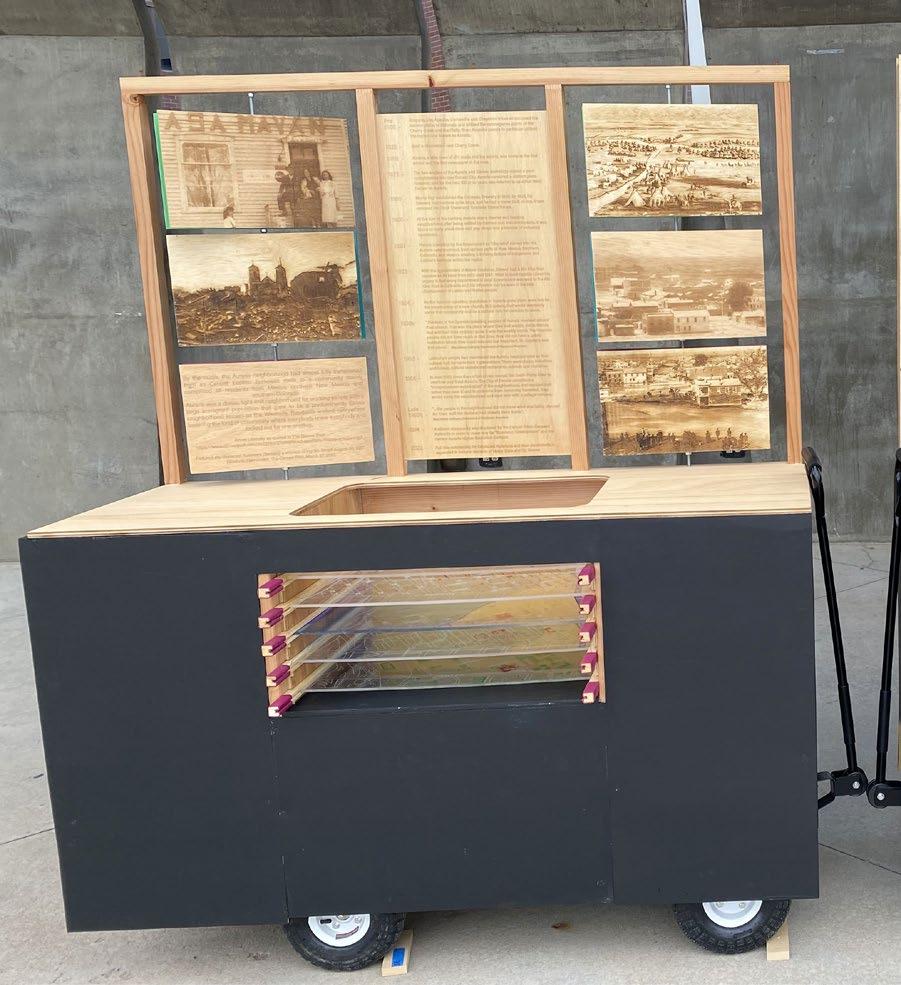

Pen, Illustrator, Photoshop
Inspired by Chopin’s Nocturne in Eb Major, this drawing began as a section cut of a futuristic structure. It is compiled from multiple intersecting volumes that have crash landed in an ancient landscape inhabited by giant Ibis’. The scale of the humans in this illustration have been deliberately played with in order to suggest a monumentality of the architecture.
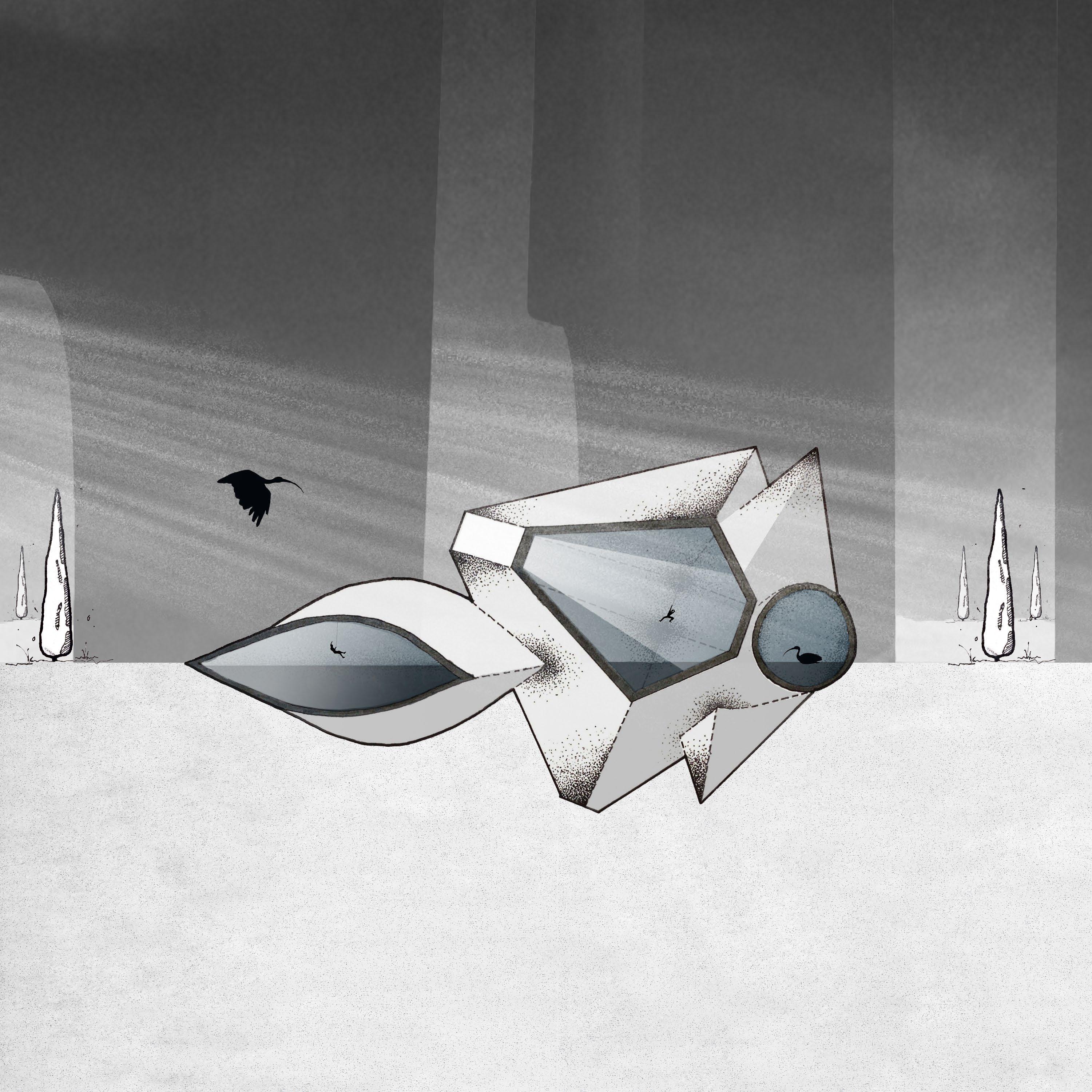



Heydar Aliyev Centre
Pen, Illustrator, Photoshop
Part of a series of illustrations I have been working on where I draw famous works of architecture in my own hybrid analog/digital style.
