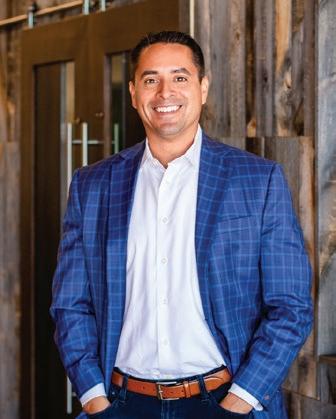

Seller Provided Photos = QR code
EXQUISITE BRICK RANCH FORMER MODEL HOME

1213 Ticonderoga Drive
FORT COLLINS, COLORADO Offered at $739,000



Seller Provided Photos = QR code
EXQUISITE BRICK RANCH FORMER MODEL HOME

1213 Ticonderoga Drive
FORT COLLINS, COLORADO Offered at $739,000
• Located in the heart of Fort Collins
• Shopping, dining, breweries, entertainment, parks, trails and outdoor recreation are out your front door
• Old Town Fort Collins is minutes away
• Fort Collins is frequently voted as one of the best places to live and or retire in America
• NO HOA
• NO Metro Tax
• Year built: 1984





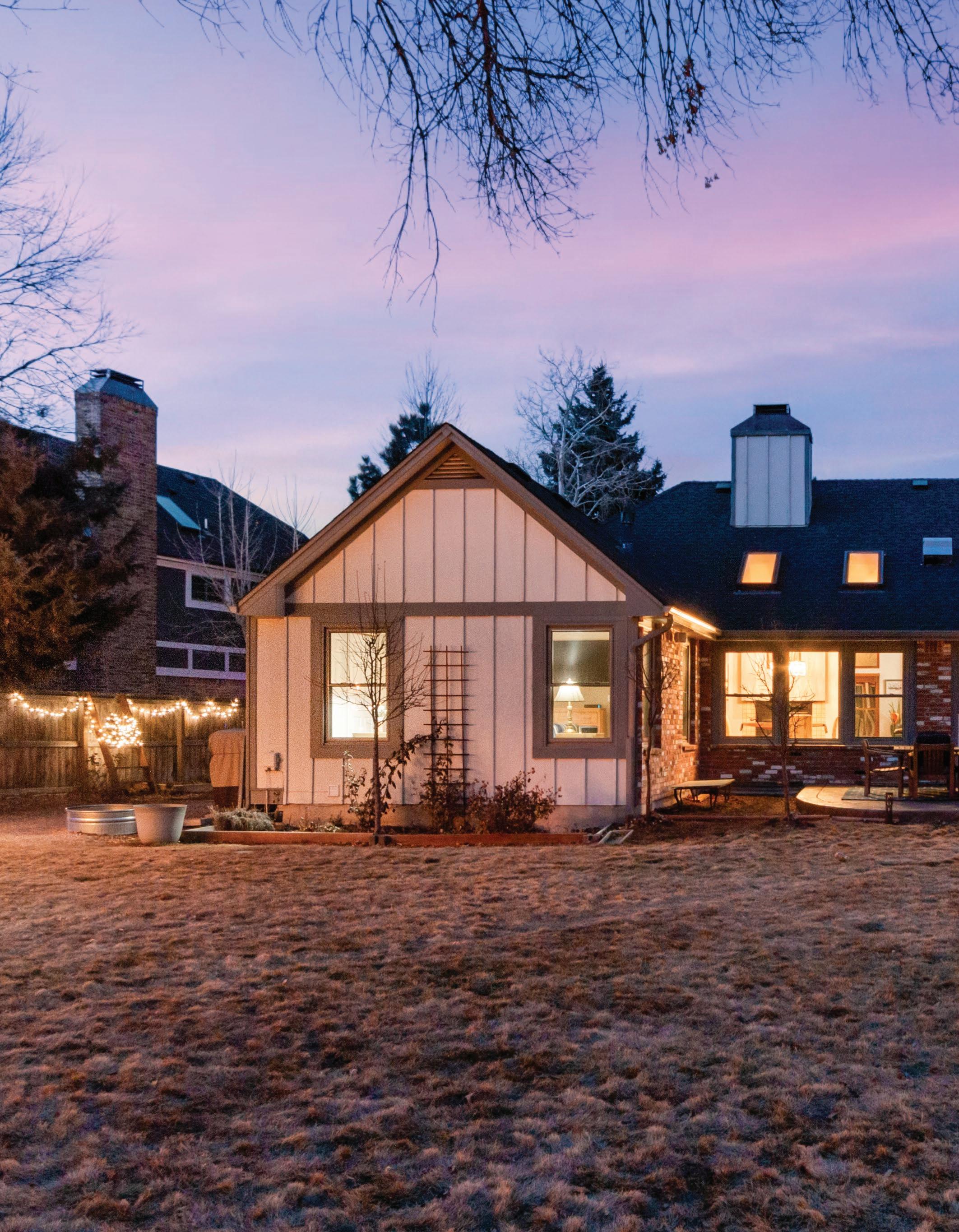

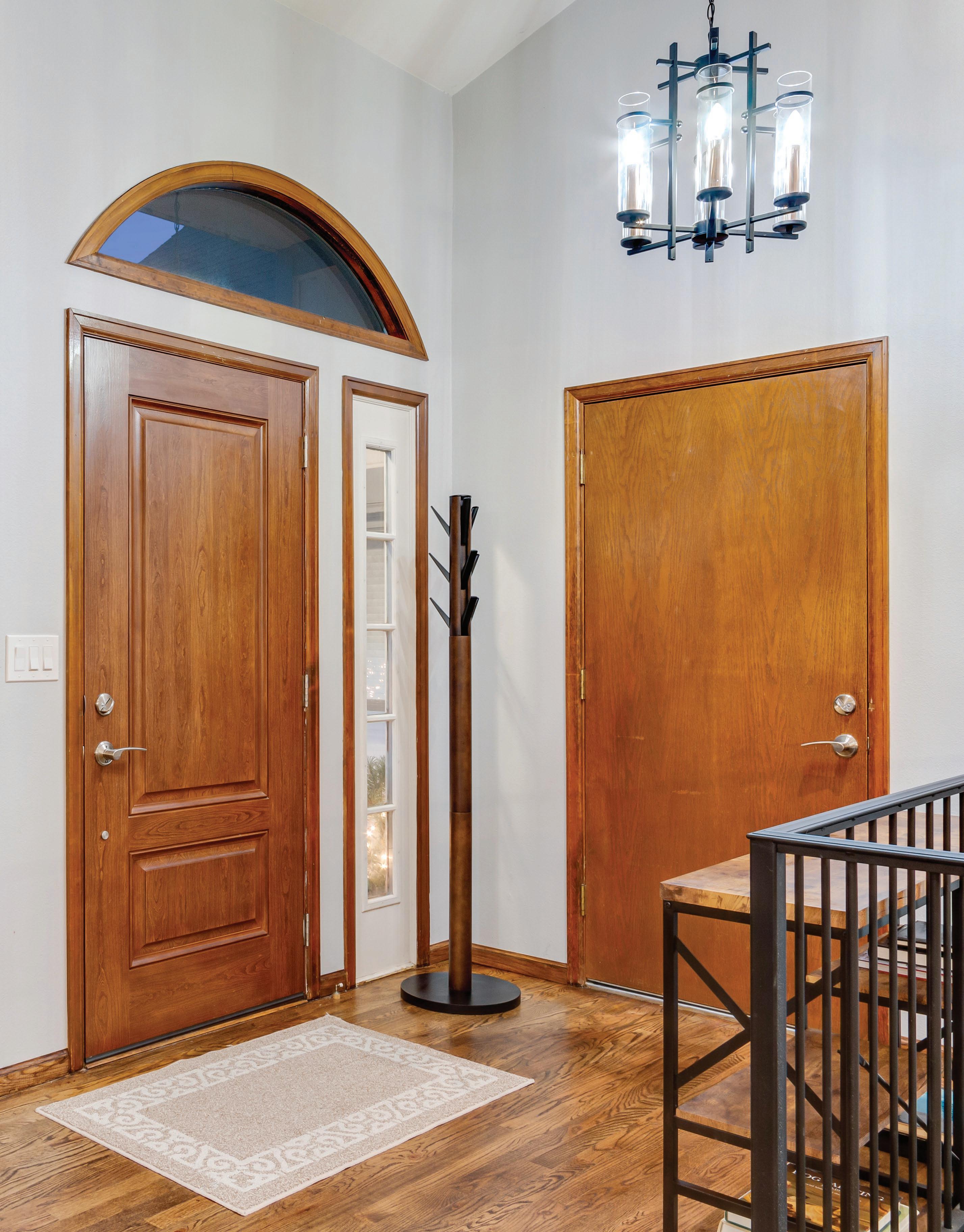
• Spacious foyer
• Hardwood floors
• Vaulted ceilings
• Colonial 6-panel doors
• All new windows on southern and eastern side of property. Anlin double pane wood trimmed windows are known for their exceptional quality, energy efficiency and performance
• Central staircase with iron railing

• Family room features vaulted ceilings and a central 2-way fireplace with blower and brick seating on both sides plus a mantel
• Dining room with dimmer switch and southern exposure for plenty of natural heat and light
• Guest bedroom with vaulted ceiling
• Full bath features a skylight, tile flooring, tile backsplash, pedestal sink, toilet with softclose lid and a linen closet located behind the door
• Bedroom 3 on main level features vaulted ceilings (currently used as an office)
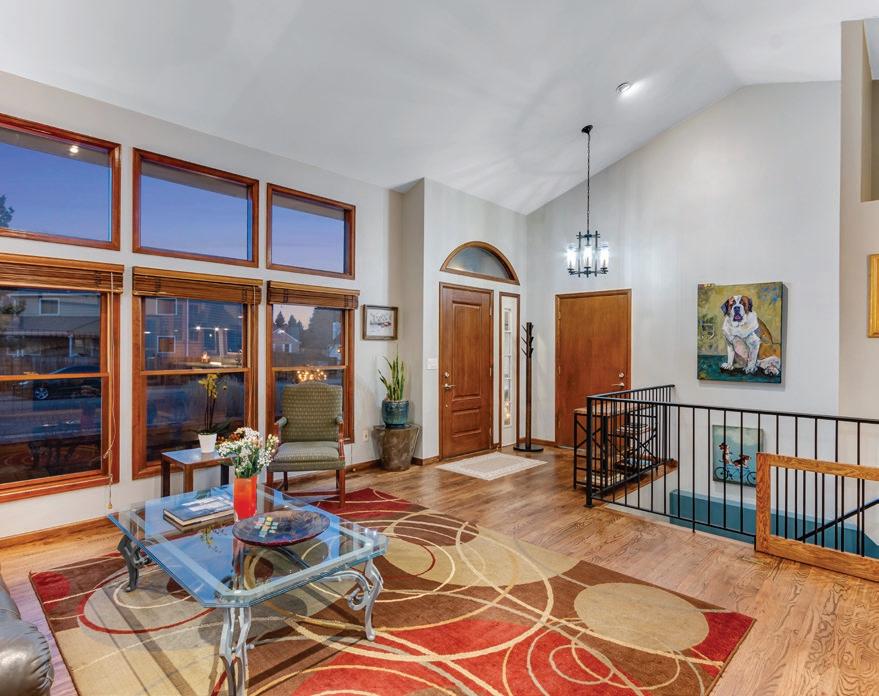





• Open kitchen features a breakfast bar, granite slab countertops, stainless steel appliances with Wolf gas range/oven, mobile island (included), double pantry, knotty alder cabinetry with hardware, roll-out drawers, crown molding and bay window.
• Breakfast nook with second bay window and patio access. Buffet table included


• Primary bedroom with retreat, southern exposure for plenty of natural light, vaulted ceiling, 2 closets and a private updated and luxurious ¾ bath with soft close lid, free standing cabinet, 2 lifted vanities and custom tile flooring and backsplash



• 8’ ceiling
• Finished storage area/wine room (wine rack included)
• Spacious family room
• 4th bedroom
• ¾ bath with a linen closet behind full body mirror
• Windows with plantation shutters
• Unfinished area is super clean and offers plenty of storage, shelving, utility sink, hot/cold water and features a washer and dryer which are both included
• Office or flex room can be used for any needs

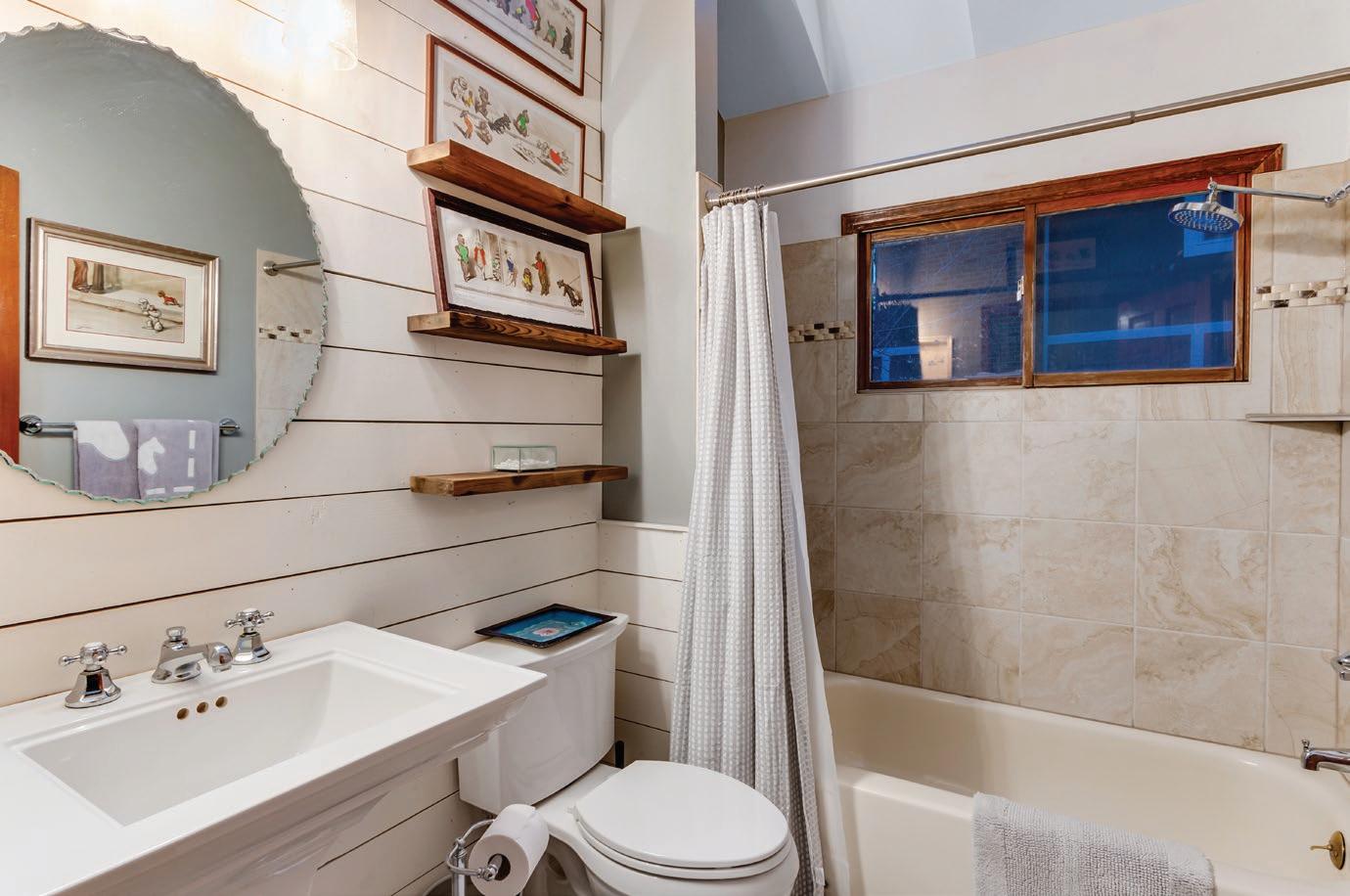
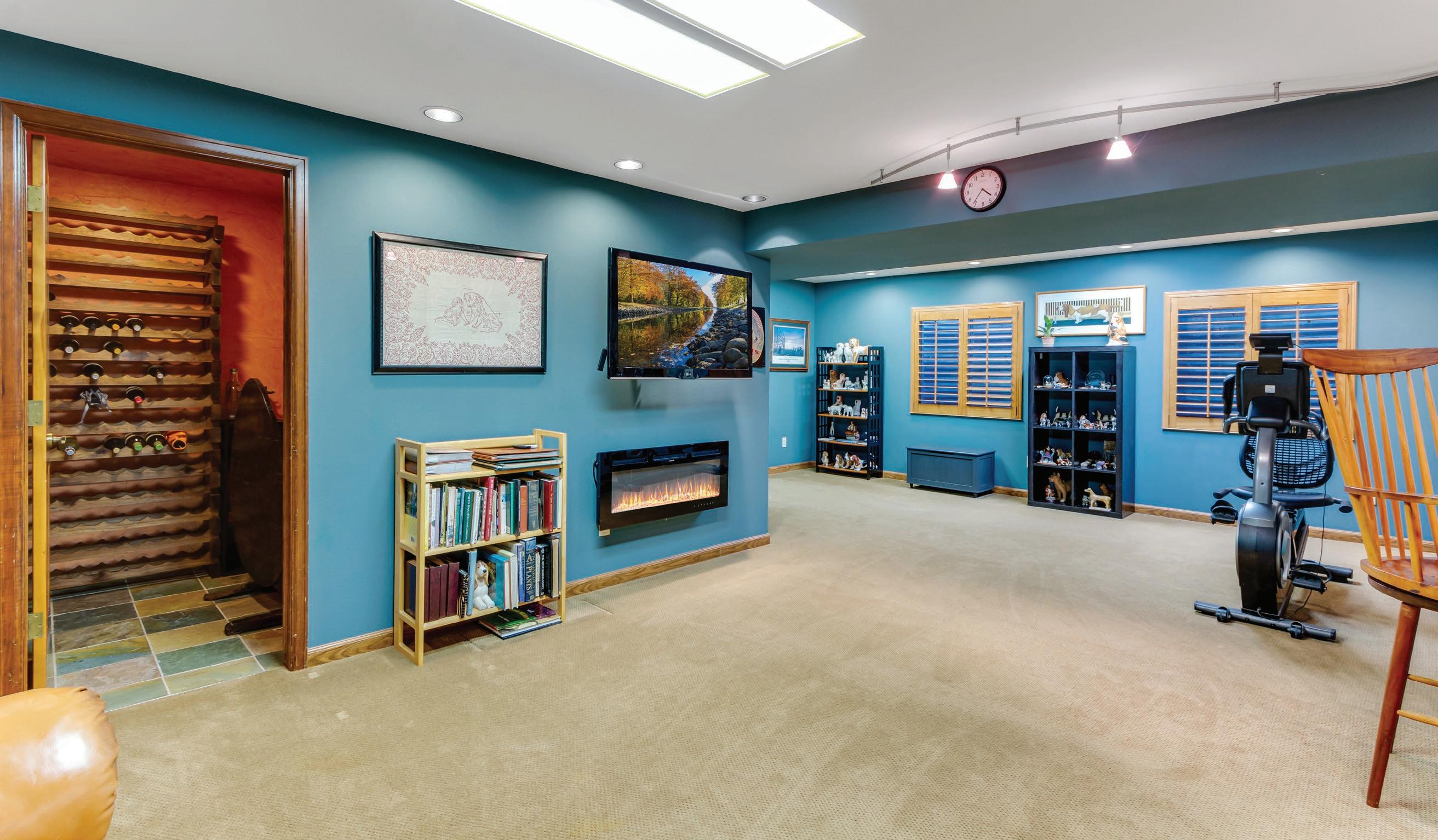

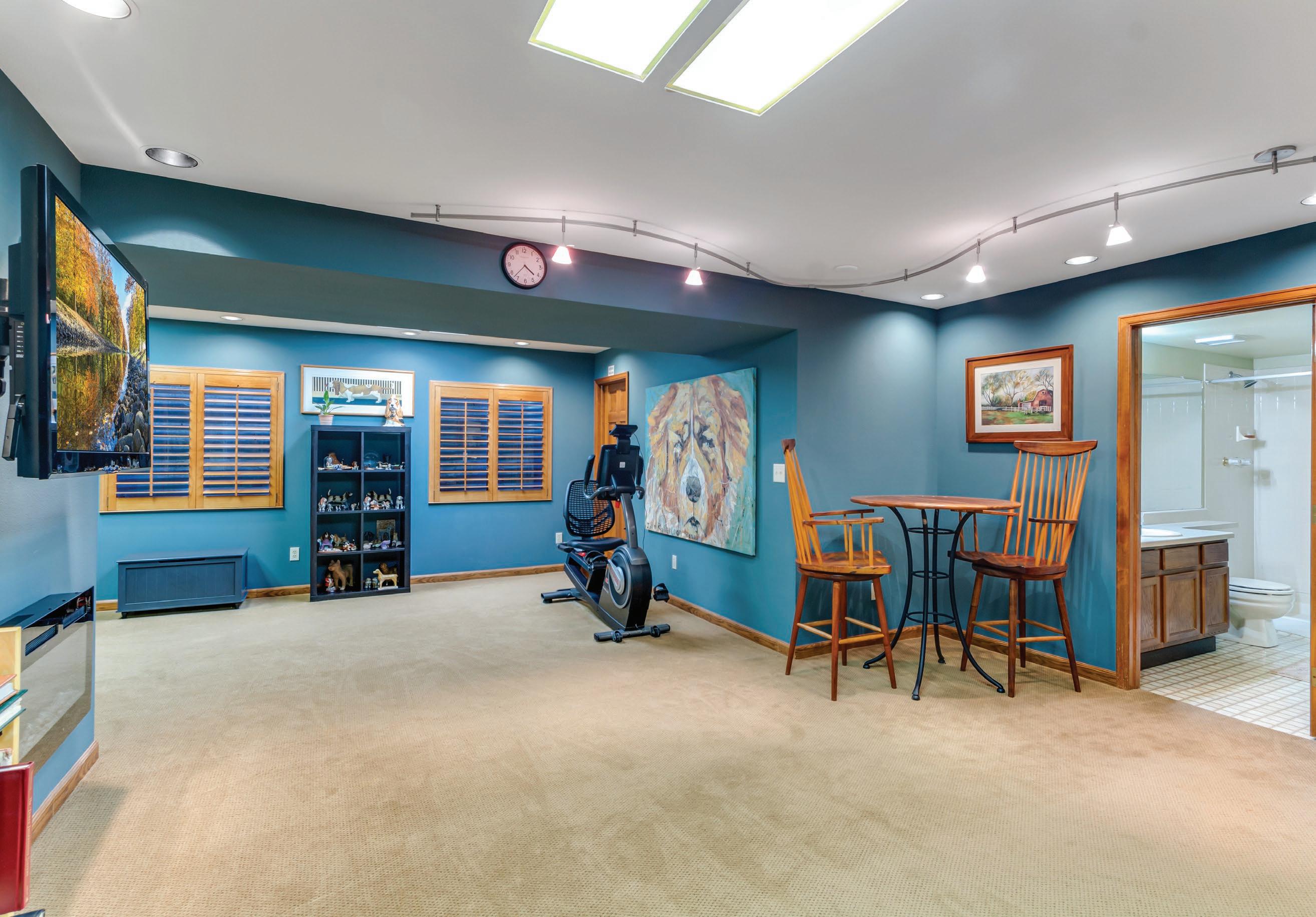


Mechanical, Roof and HVAC:
• Lennox highly efficient furnace
• Central air conditioning
• Pure Air purification system
• 50-gallon water heater - 2019
Parking:
• Oversized 2 Car Heated Detached Garage:
• 2 openers, 1 remote plus keyless entry
• Insulated, drywalled, textured and painted
• 2 skylights
• Tongue and groove pine ceiling with fan
• Pegboard and attached shelving included
• Additional street parking for guests
• Hard to find, .279-acre lot
• Low maintenance with short sidewalk and driveway for less snow removal
• Privacy fence
• Gates on East and West side of property
• Back of home features southern exposure for plenty of natural sunlight/ heat and low utilities during the winter
• Brick mason work
• Sprinkler and drip system
• Street light for added security
• RV boat parking potential
• Mature landscaping
• Newer roof
• Backyard oversized concrete stamped patio
• Wooden raised gardens
• 10 X 10 Storage shed
• 6 X 5 Storage shed
• Roof = Roughly 10 years old






