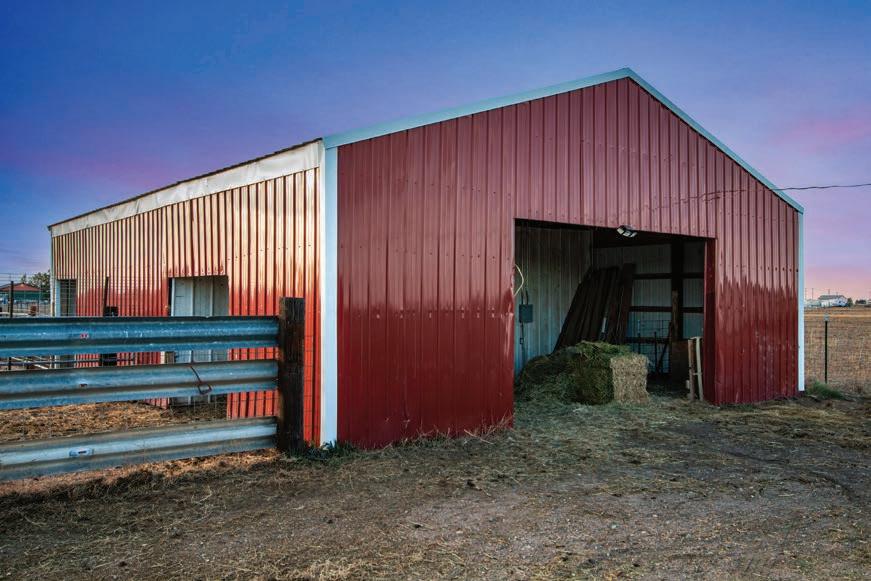

44129 PRIDDY AVE.
PIERCE, COLORADO Offered at $550,000

LOCATION LOCATION LOCATION
• 5 Acres
• No Metro Tax
• No HOA
• Incredible Rocky Mountain Views




Barn features:
• 1,170 square feet
• Tack room
• 3 stalls
• 50’ X 58’ run
• 50’ X 19’ run
• Electric
• Swamp cooler
273’ X 142’ Outdoor riding arena with 12 loads of new sand
24’ X 12’ Animal house with a 36’ X 24’ pen
8’ X 8’ Dog house with a 40’ X 10’ run attached to the side of property features new siding with vapor barrier






Detached garage shop features:
• 864 square feet
• 16’ X 7’ overhead door
• Concrete flooring
• Electric
• Drywalled
• Opener with remote
• Metal shelving, peg board and work bench are all included
26’ X 17’ fenced in garden
12’ X 10’ chicken coop
12’ X 8’ storage shed




Property Features:
• Spacious foyer with custom tile landing
• Vaulted ceilings
• LVP flooring
• Spacious family room featuring a corner wood burning fireplace
• Split floorplan with primary bedroom on one side and both additional bedrooms on the opposite
• Primary bedroom features a ceiling fan, walk-in closet and a 5-piece bath with tile flooring, a jetted soaking tub and a linen closet
• Open kitchen features a center island, breakfast bar, walk-in pantry along with plenty of counter space and cabinets which feature hardware and crown molding

• Breakfast nook or corner office features southern exposure for plenty of natural light
• Laundry features shelving, cabinets and hanging rod
• Spacious dining area
• 2nd full bath featuring tile flooring
• Bedroom two features a walk-in closet and ceiling fan
• Hallway between bedrooms features a linen closet
• Bedroom three features a ceiling fan





Roof, Internet, Mechanical Features:
• 500-gallon propane tank is leased through Agfinity and filled through Agfinity
• 50-gallon water heater
• Forced air heat furnace
• Central air conditioning
• Composition shingle roof – installed 2017
• Radon unknown
Internet provider:
• Sellers use Ascent broadband (Fast enough to stream everything and to work from home)
• Rise Broadband is another option
Additional Exterior Features:
• Private gate
• All new fencing and cross fencing is included
• All gates are included
• East facing for plenty of natural sunlight and snowmelt
• West facing back so you can enjoy the nightly sunsets over the Rocky Mountain
• Front TREX deck and raised gardens
• Pavor and concrete patio
• Wood burning firepit
• Horse shoe pits
GENERAL INFORMATION
Square Feet: 1,694
Finished Square Feet: 1,694
Bedrooms: 3
Bathrooms: 2
Heating: Forced Air
Cooling: Central A/C
Garage: 3 Car Detached
Construction: Vinyl Siding
Style: Ranch
Year Built: 1996
TAXES HOA FEES
Taxes/Year: $1,144/2023
Subdivision: Hunts & Claytons
HOA: None
Metro District: No
SCHOOLS
Elementary: Highland
Middle School: Highland
High School: Highland
District: Autl-Highland RE-9






