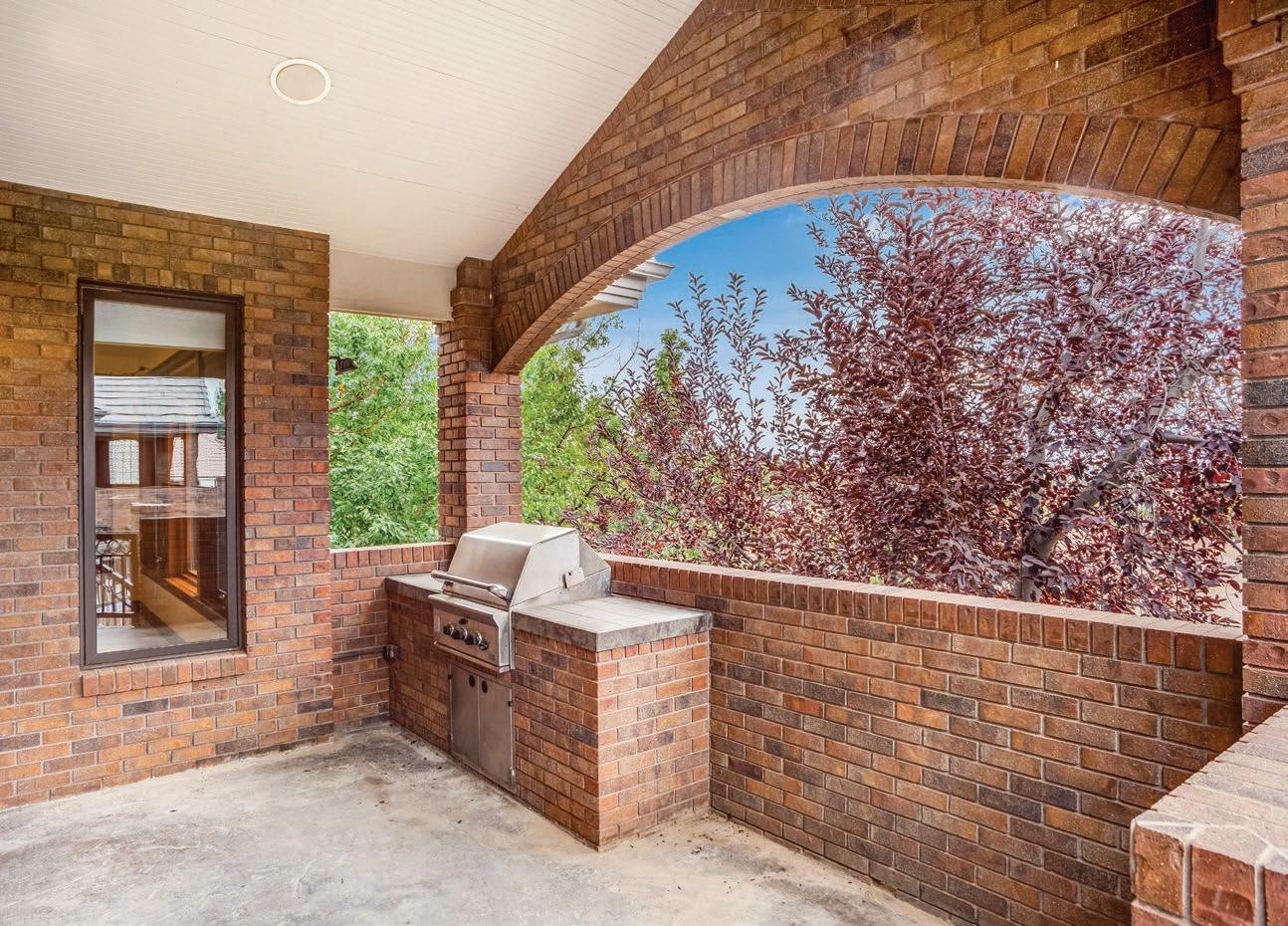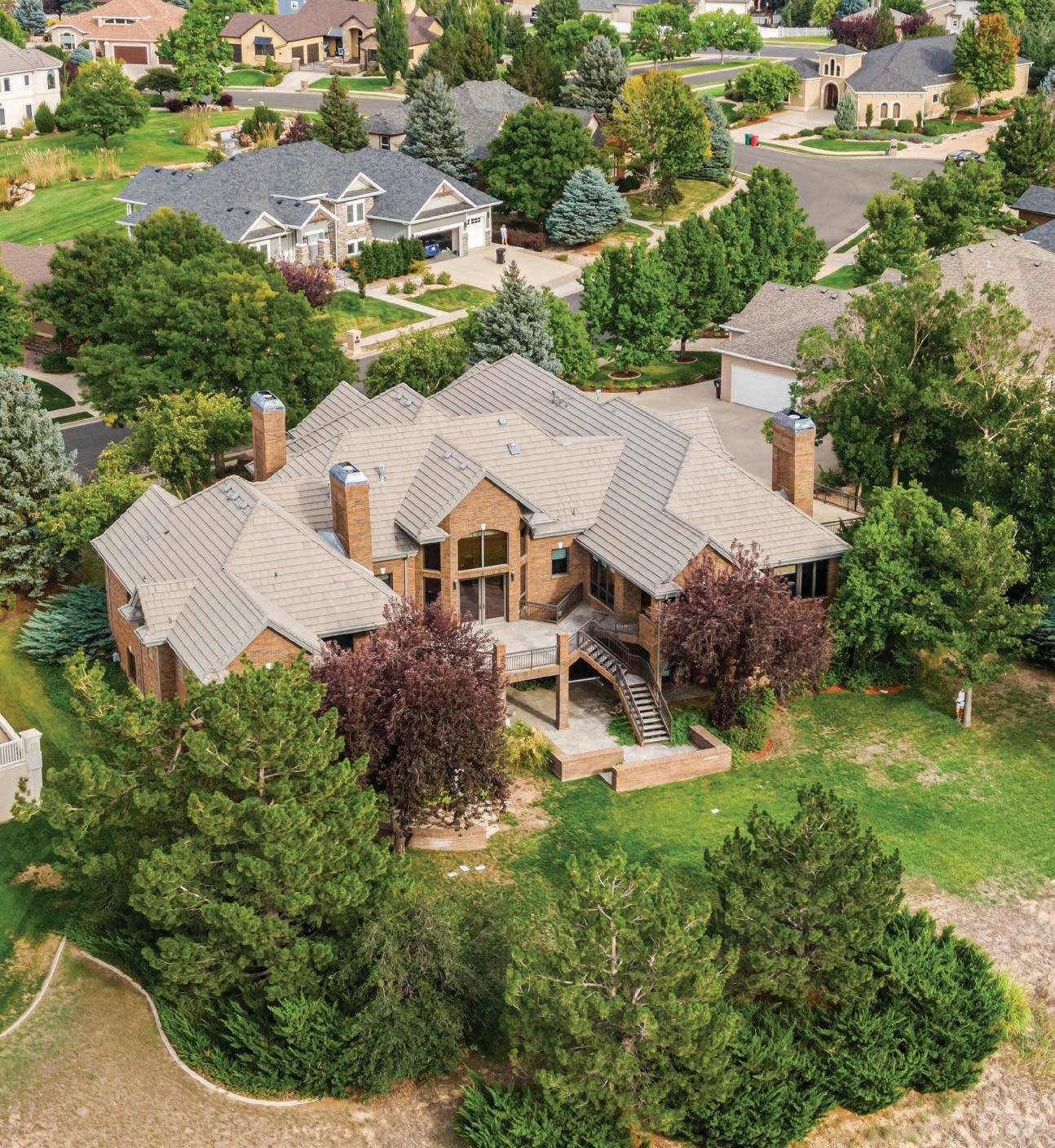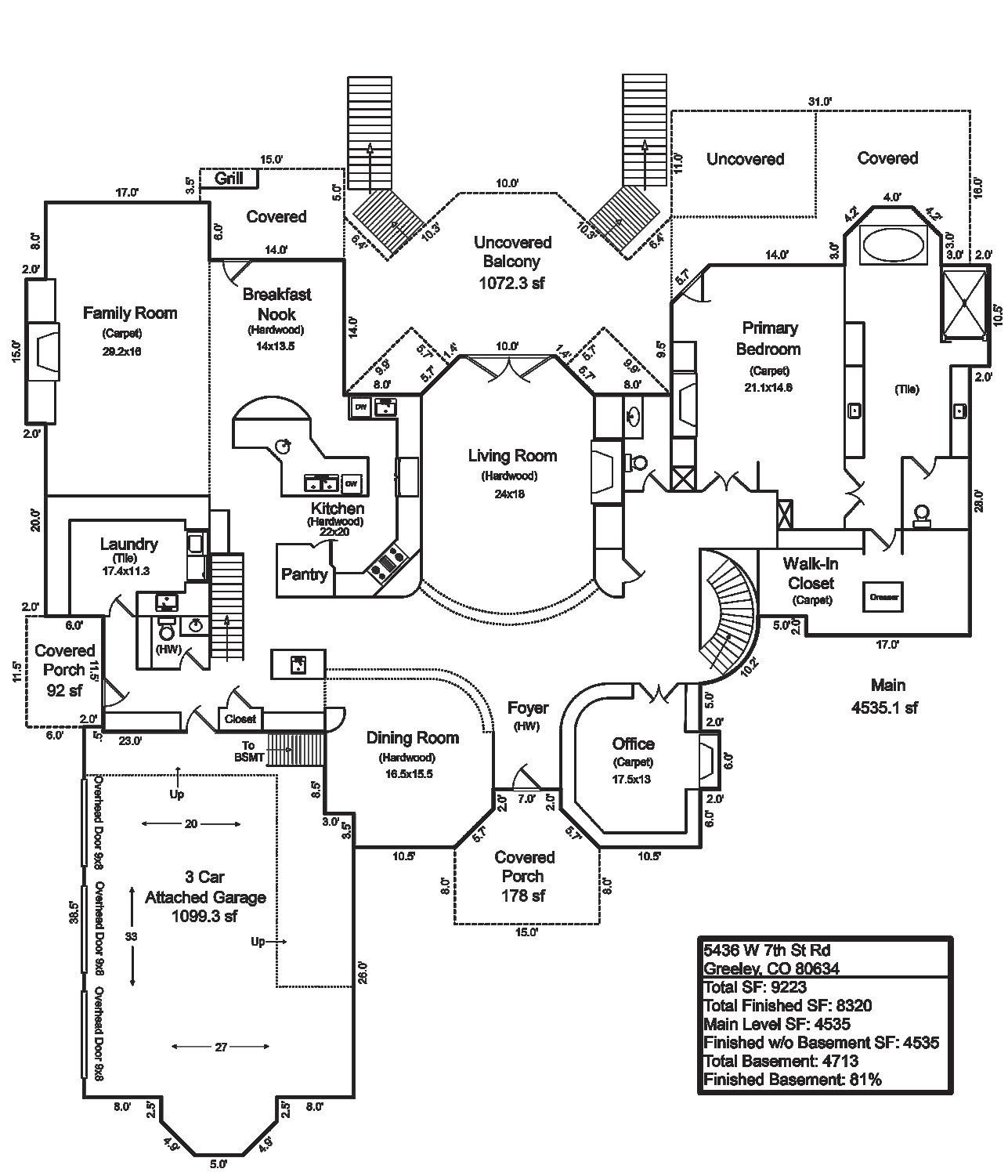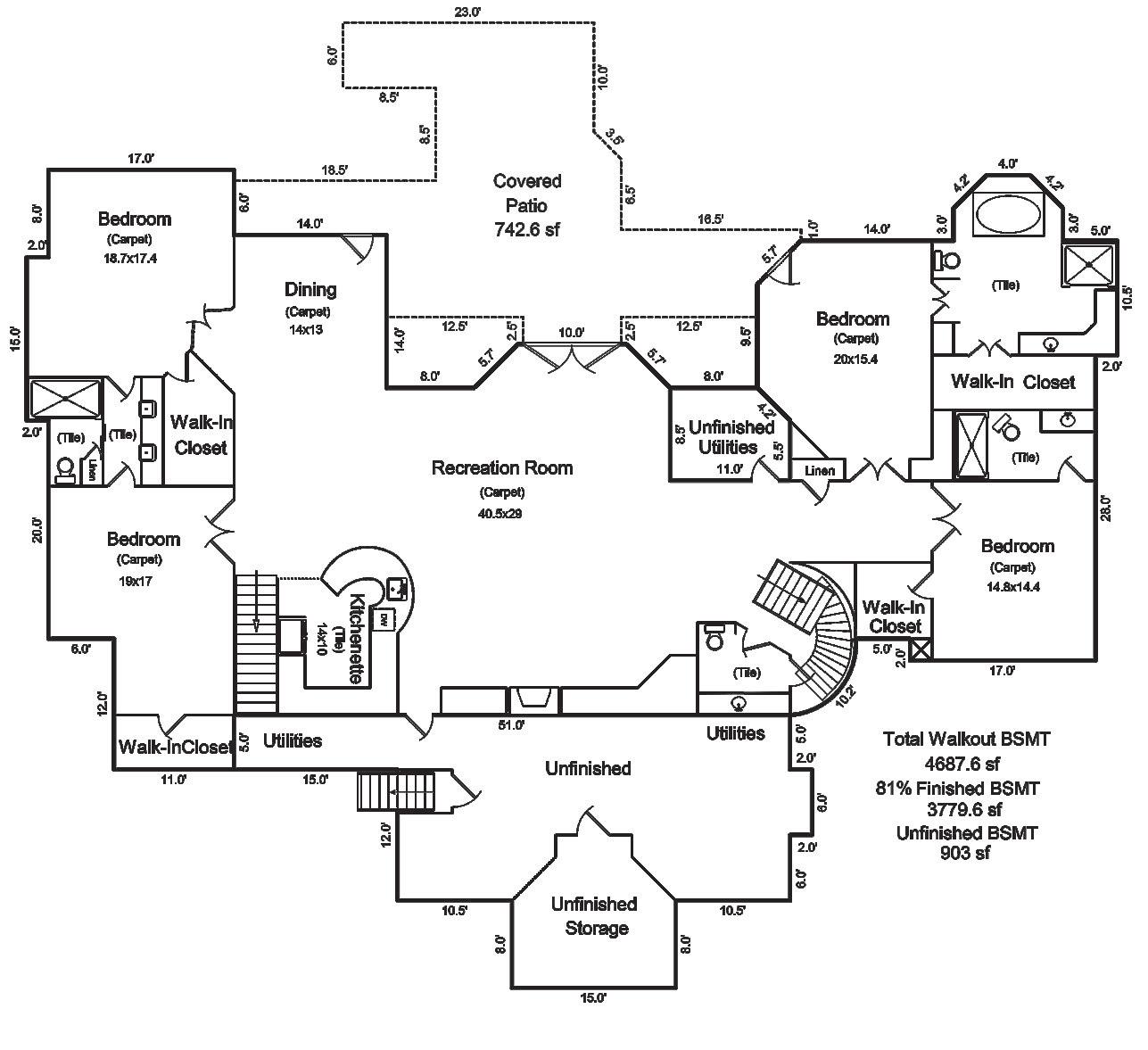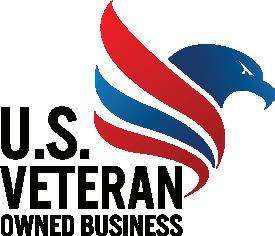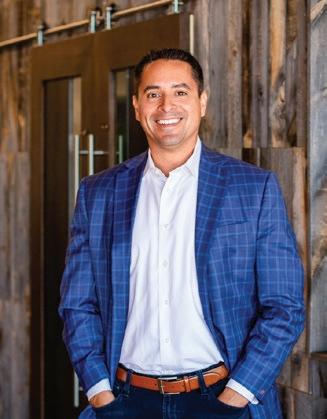






Grand entrance with


Luxurious drywall work
woodwork








Grand entrance with


Luxurious drywall work
woodwork
hand troweled
alder trim and wood wrapped
Upgraded electrical with dimmer
Central vacuum system
sound
Wood trimmed double pane windows
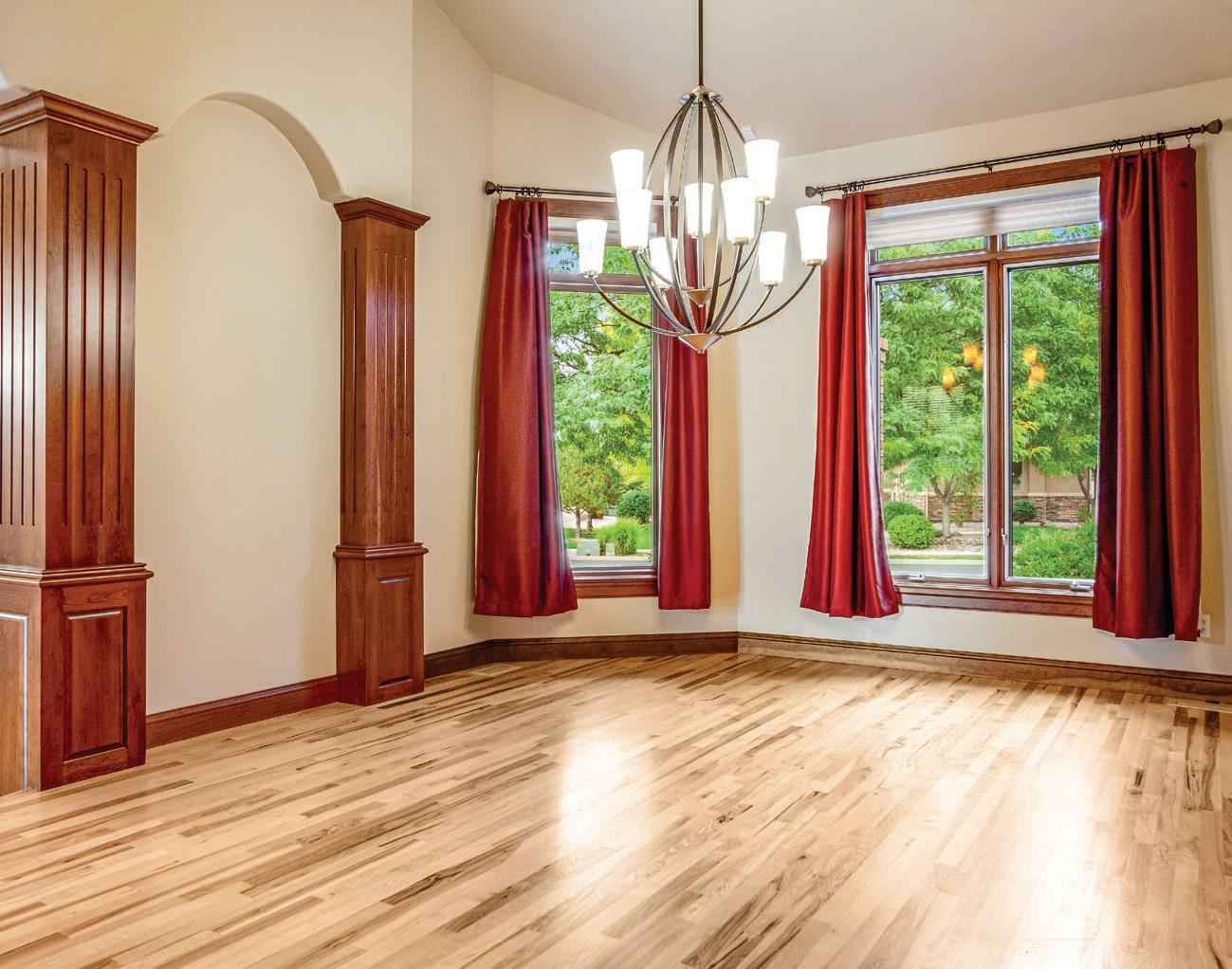
Spacious step up front formal dining with chandelier and large space for a hutch
Central formal living room with hardwood floors, vaulted ceiling, 2 story gas fireplace, stone mason work, built-in cabinets and French doors to backyard patio
Executive front office/library featuring vaulted ceilings, 2nd gas fireplace and French doors

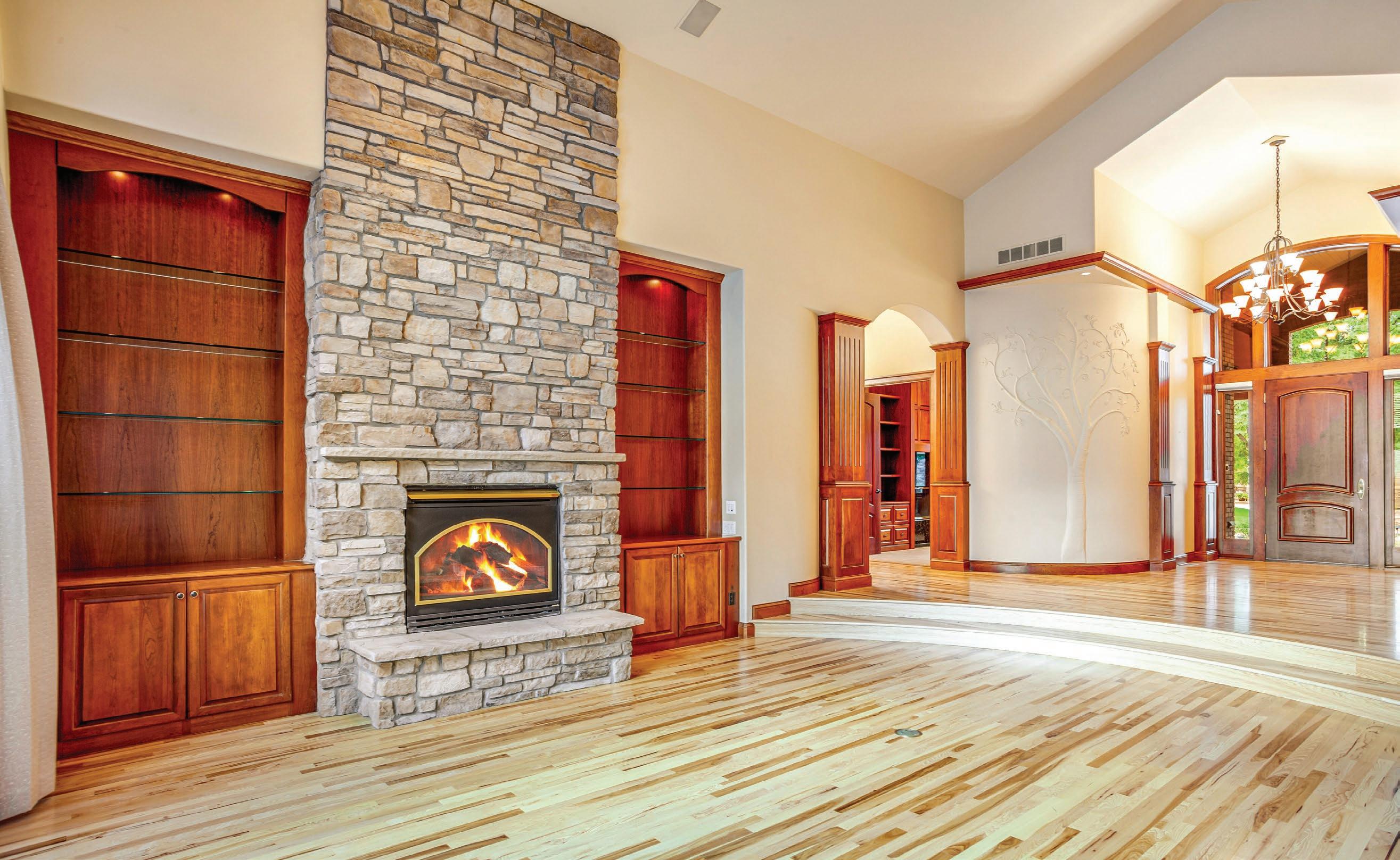
•
Convenient half bath with granite slab countertop off garage
• Second half bath for guests with marble flooring and granite slab countertop
• Expansive primary bedroom with French doors, retreat, 3rd gas fireplace, built-in cabinets and shelving, vaulted ceiling, walk-in closet with island and full wall built-in cabinets plus a luxurious 5-piece bath featuring lifted vanities, marble flooring, soaking jetted tub plus a shower with dual heads
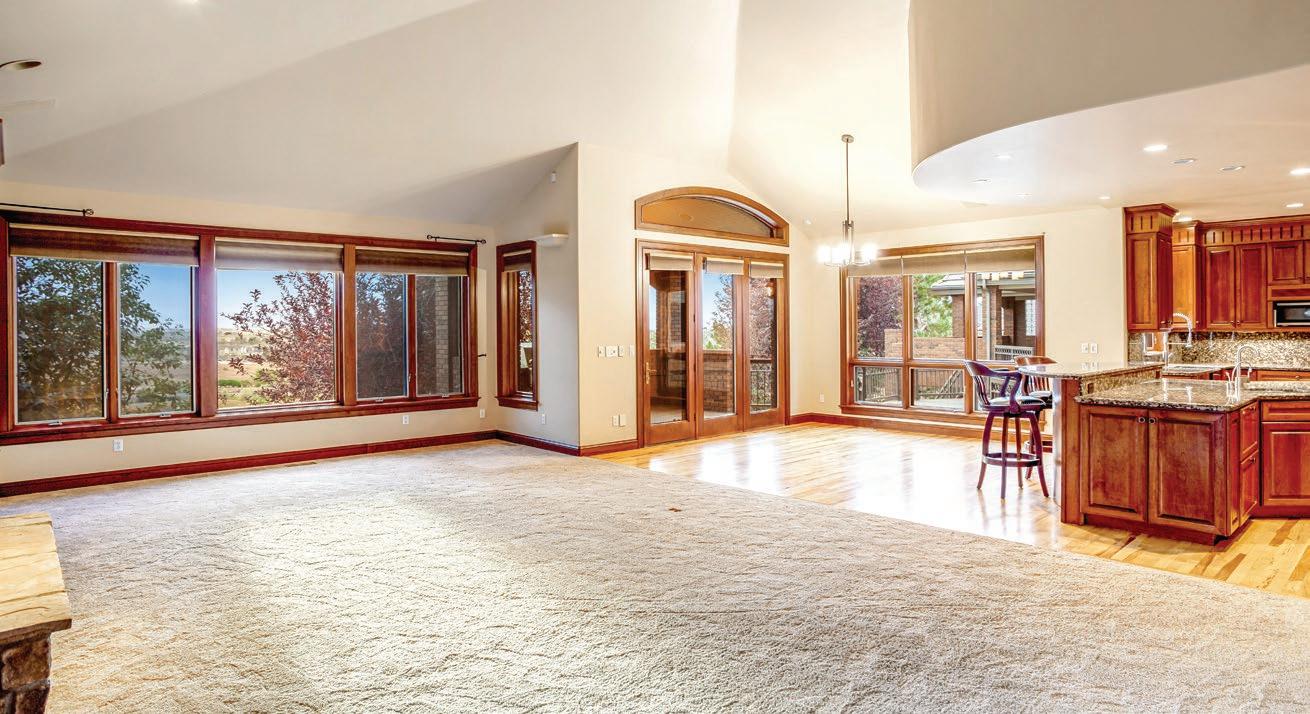
• Huge main floor laundry with tile flooring, ceiling fan, cabinets, utility sink, granite slab countertop, skylight, crown molding, roll-out drawers and folding station
• Butlers’ pantry and beverage station with beverage cooler
•
Gourmet kitchen featuring a huge central island, granite slab countertops, breakfast bar, veggie/ prep sink, 6-burner gas range with flattop grill, double ovens, 42” cabinets, roll-out drawers, undermount lighting, crown molding, pantry, 2 dishwashers, trash compactor, 2 Sub-Zero beverage coolers plus a Sub-Zero refrigerator/ freezer
• Breakfast nook with patio access features southern exposure for plenty of natural sunlight
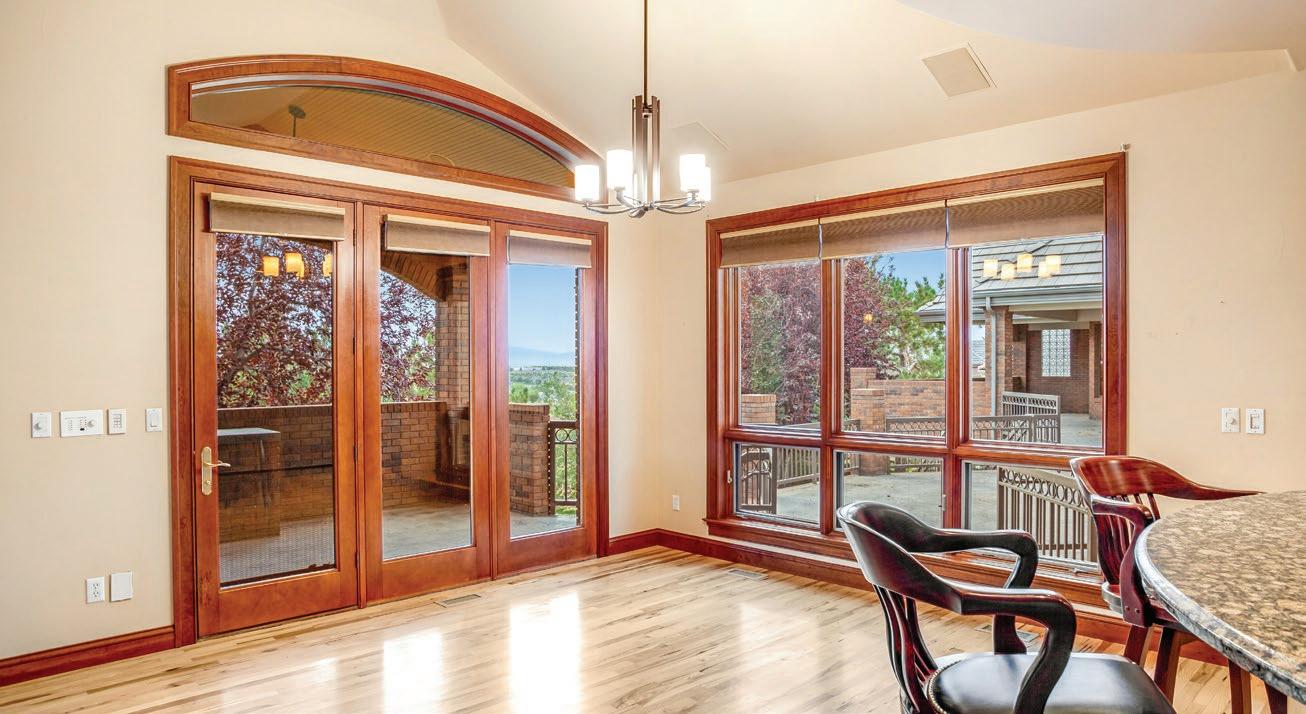
• Main floor family room with 5th gas fireplace, vaulted ceilings, new carpet and pad plus incredible views
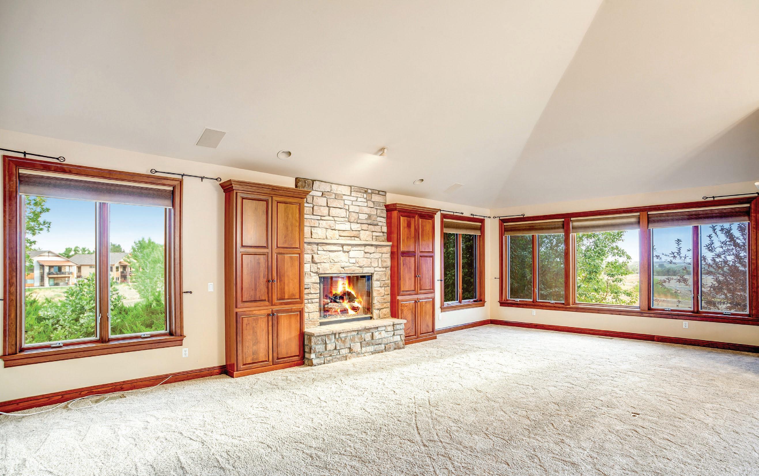
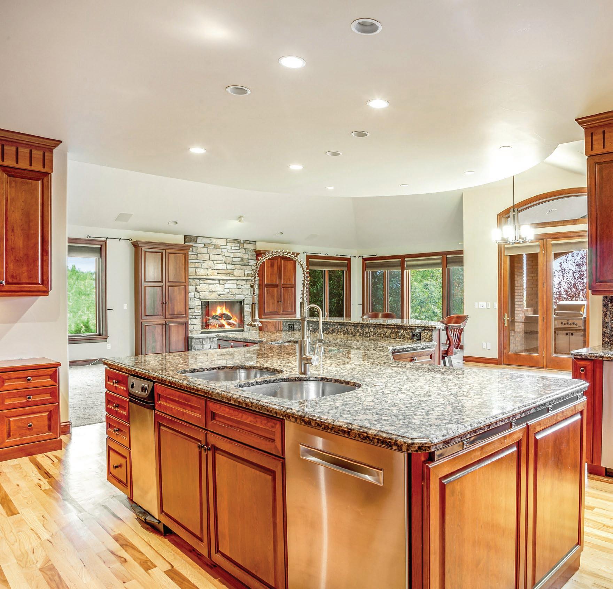



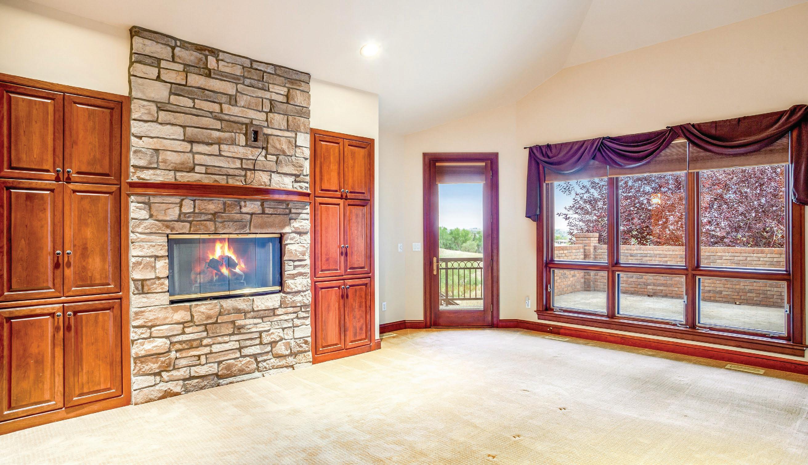
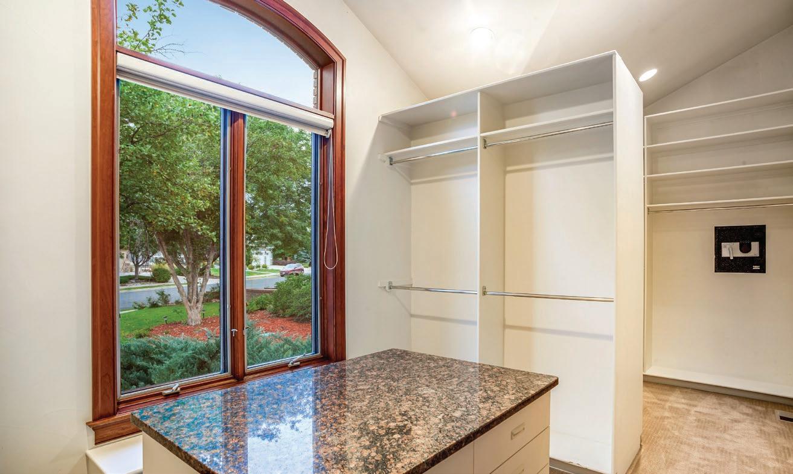
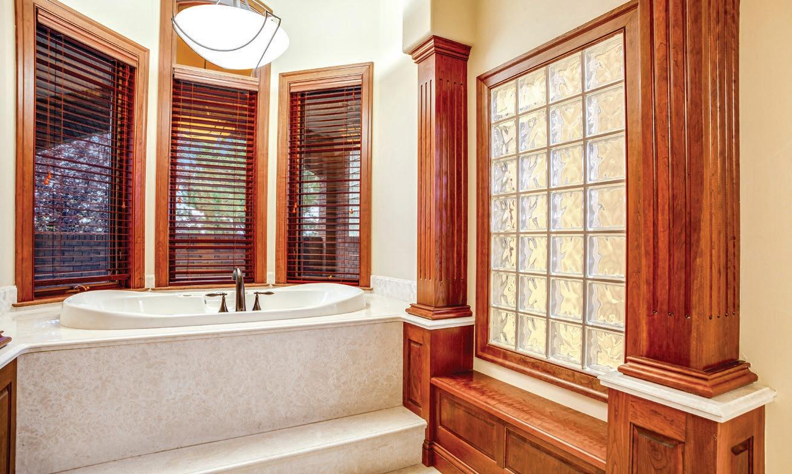

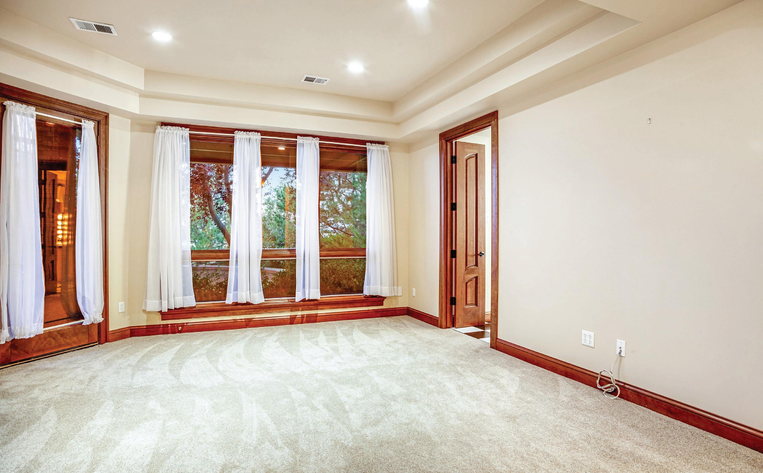
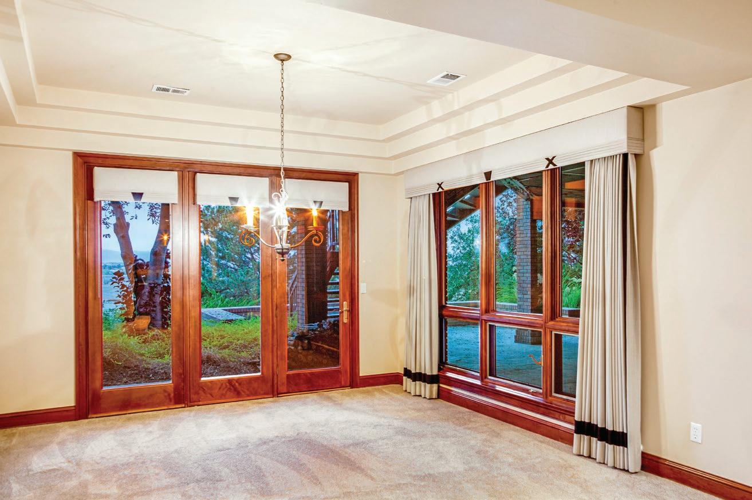
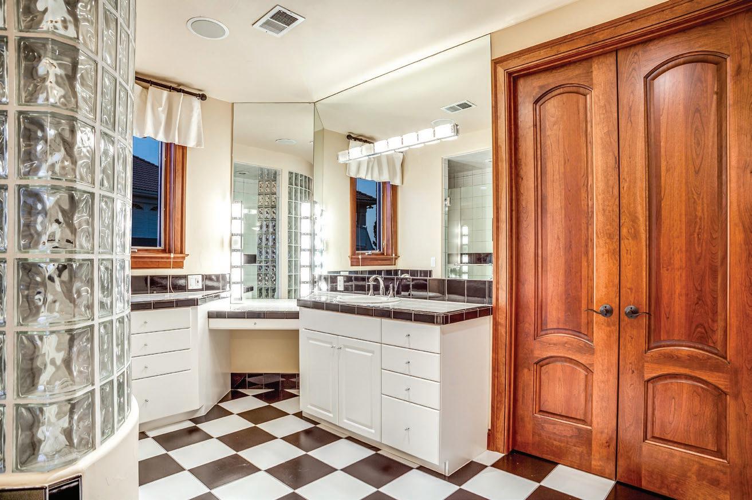
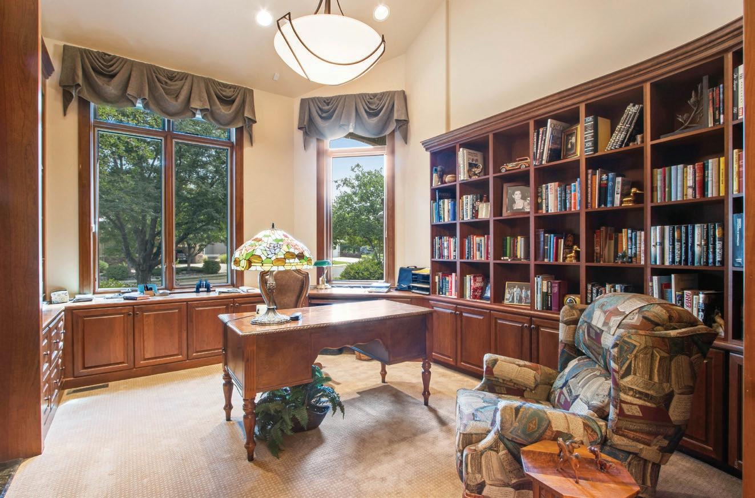
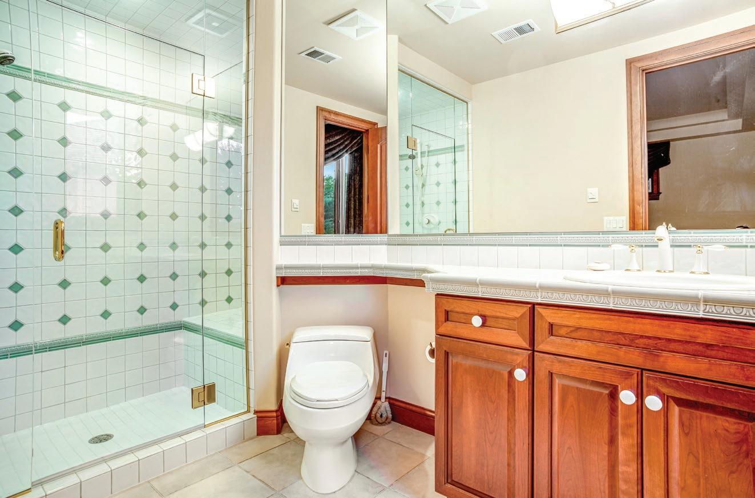
3 separate staircases leading you to a walk-out finished Basement
Basement Features:
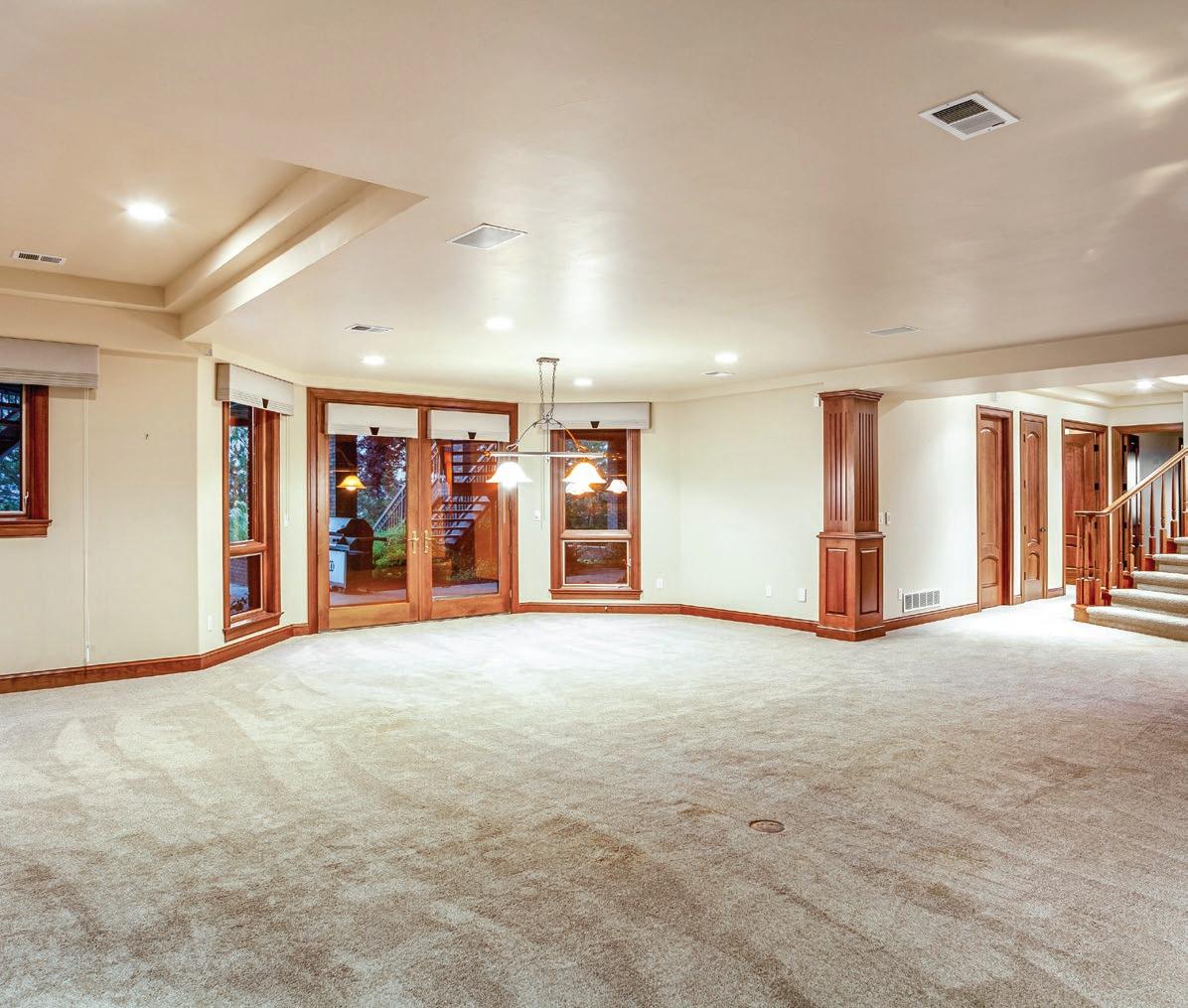
Central wide and circular staircase with step lighting
9’ ceilings
Huge 40 X 29 recreation room with 4th gas fireplace, plenty of built in cabinets and shelving
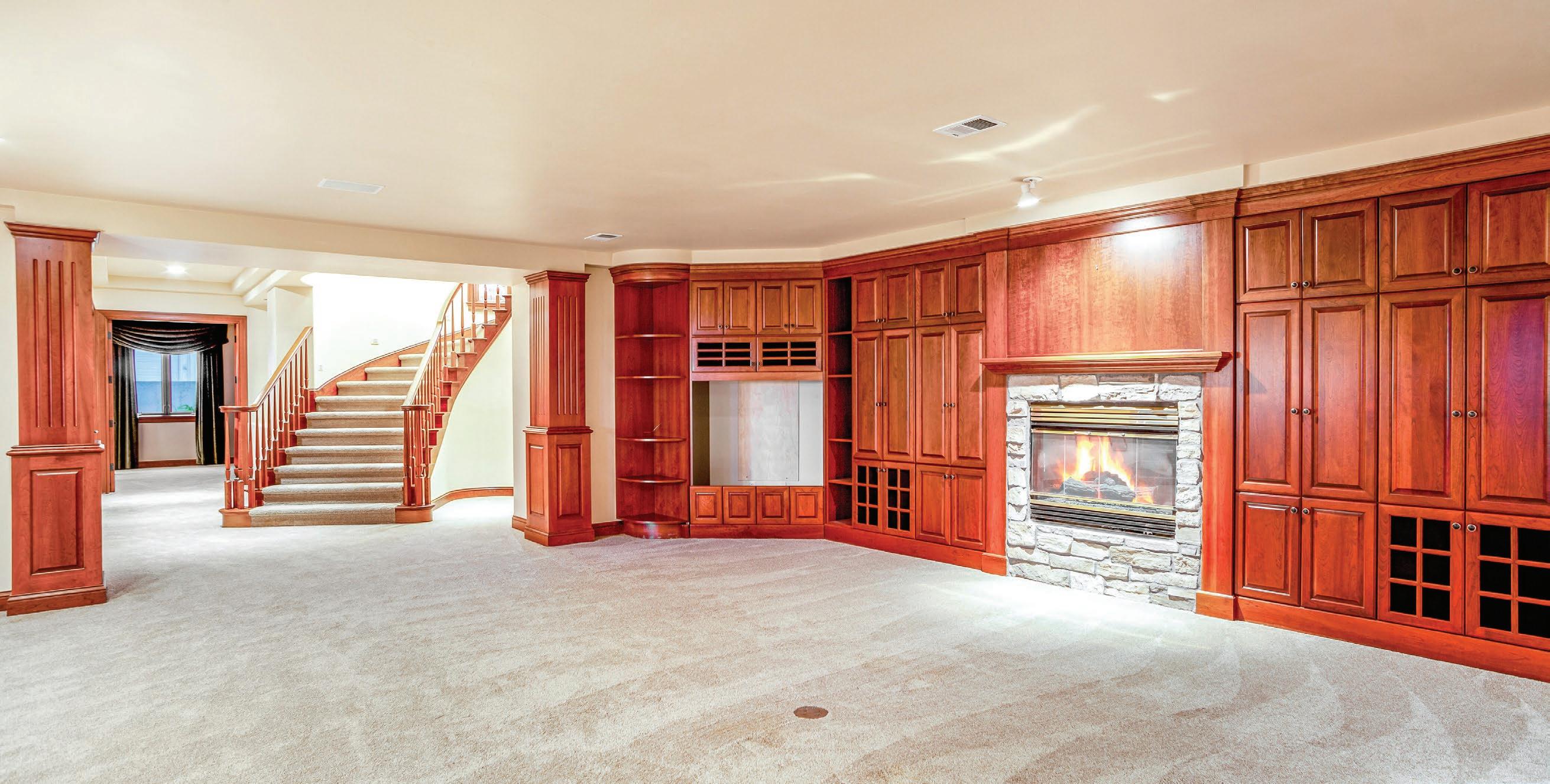
Unfinished portion for plenty of storage
Safe room
Kitchenette featuring granite slab countertops, plenty of cabinets and counterspace, circular breakfast bar, dishwasher and refrigerator
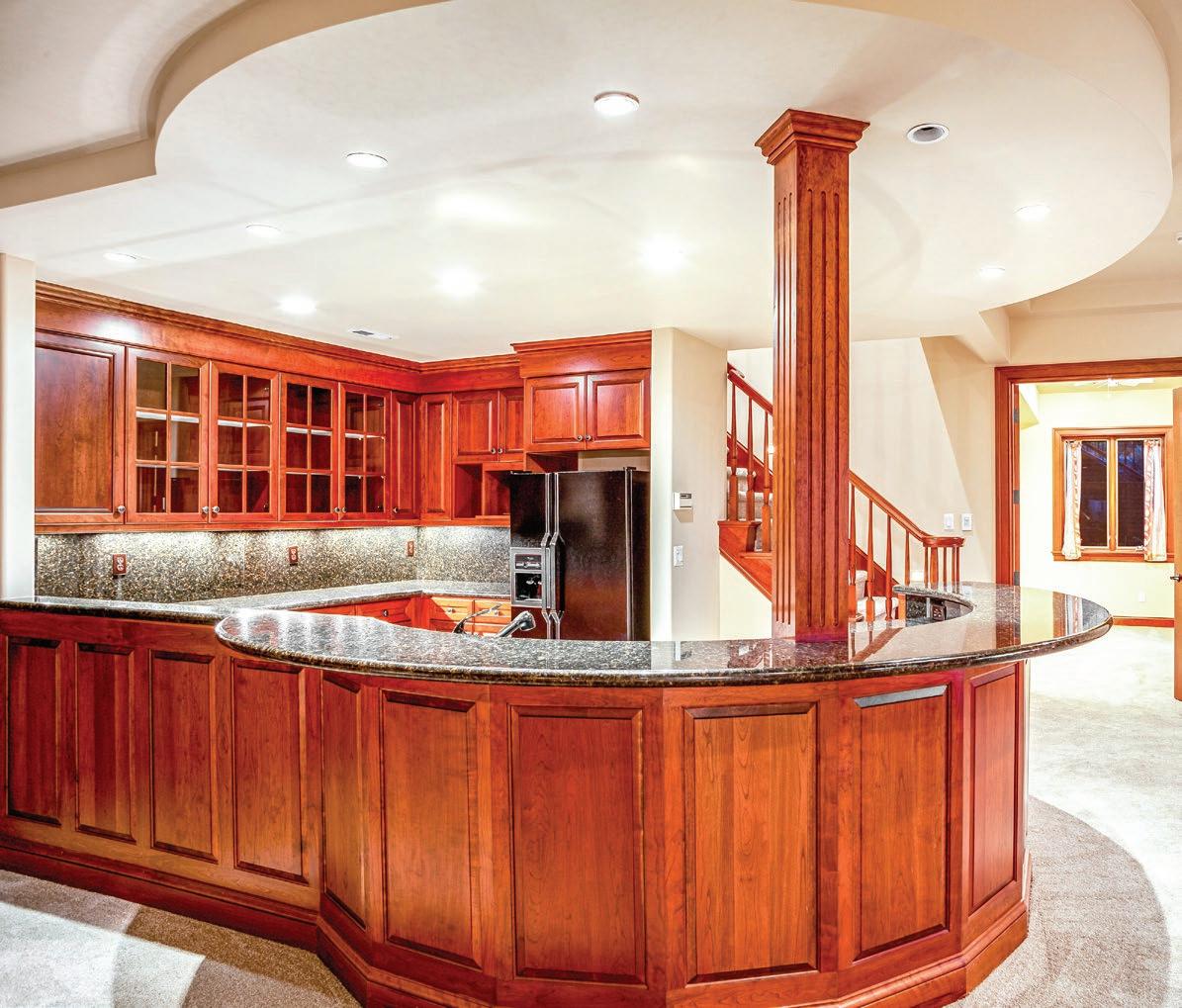
Third half bath with granite and tile
Under staircase storage
In-law quarters or guest suite featuring patio access, walk-in closet plus a 4-piece bath with tile flooring, shower and separate soaking tub
Bedroom #3 featuring a private ¾ bath with tile flooring and a separate walk-in closet
Bedrooms #4 and #5 divided by a ¾ Jack and Jill bath with 2 vanities and tile flooring. Both bedrooms feature a walk-in closet with censored light
