








Desirable Highpointe Estates
Minutes to I-25, Hwy 34 and Crossroads Blvd.
Near Budweiser Event Center, Embassy Suites, Shopping, Dining and Entertainment
The Poudre River and trail system is located right down the hill
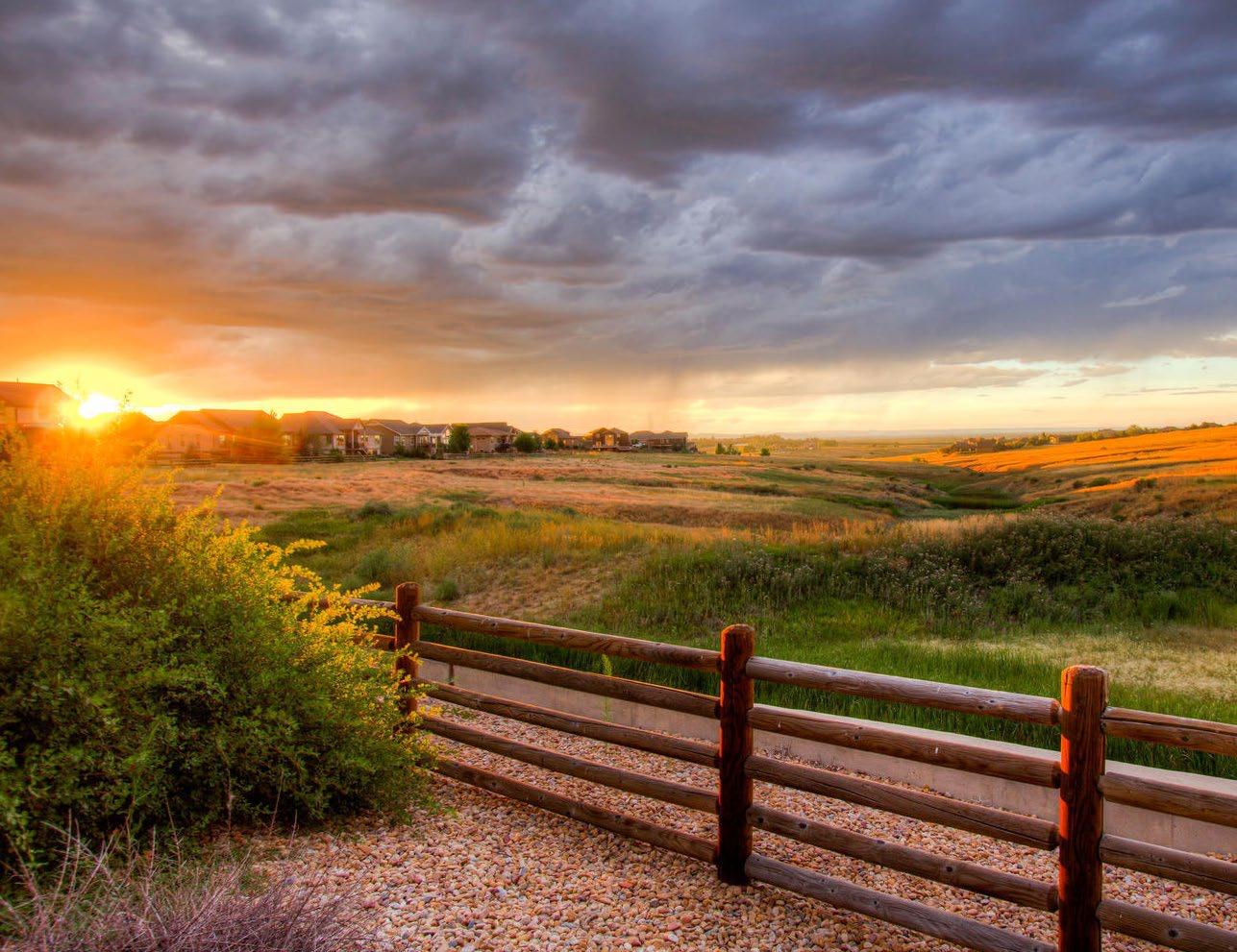

Highpointe features a community swimming pool, tennis courts, trails, parks, basketball courts, skate park, soccer fields and is near multiple breweries and restaurants

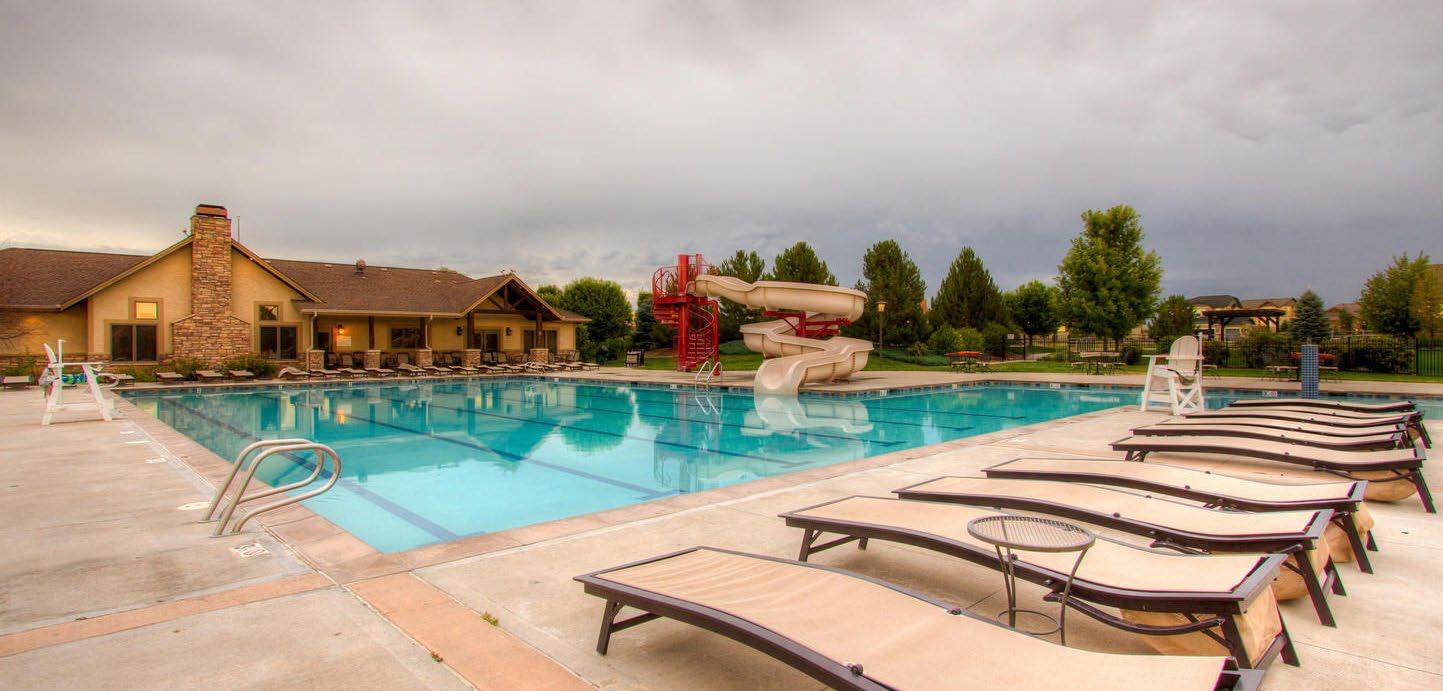
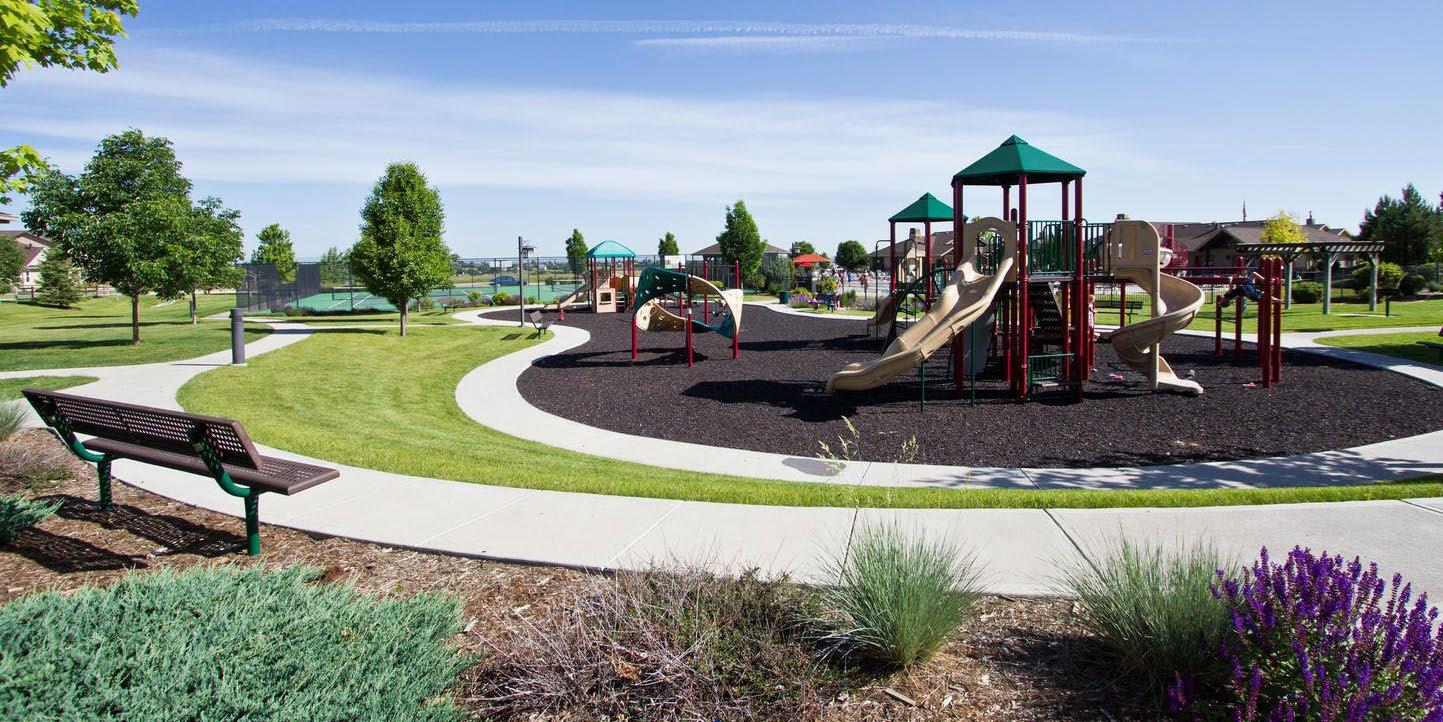
• Builder: ETC Contracting
• Model: The Omni
• Year Built: 2016
• School District:
• Thompson R2J
• New Bamford Elementary School and New Ascent Classical Academy of Northern Colorado are 10 minutes away
• RCS (Resurrection Christian Schools) is private and right down the street

Interior Features:
• Grand entrance with spacious foyer and coat closet
• Hand scraped hardwood floors
• White trim
• 3 panel 8’ doors
• Vaulted ceilings
• Double pane expansive windows
• Upgraded custom lighting package throughout
• Rounded corners and knockdown texture
• Front formal dining room features a trey ceiling
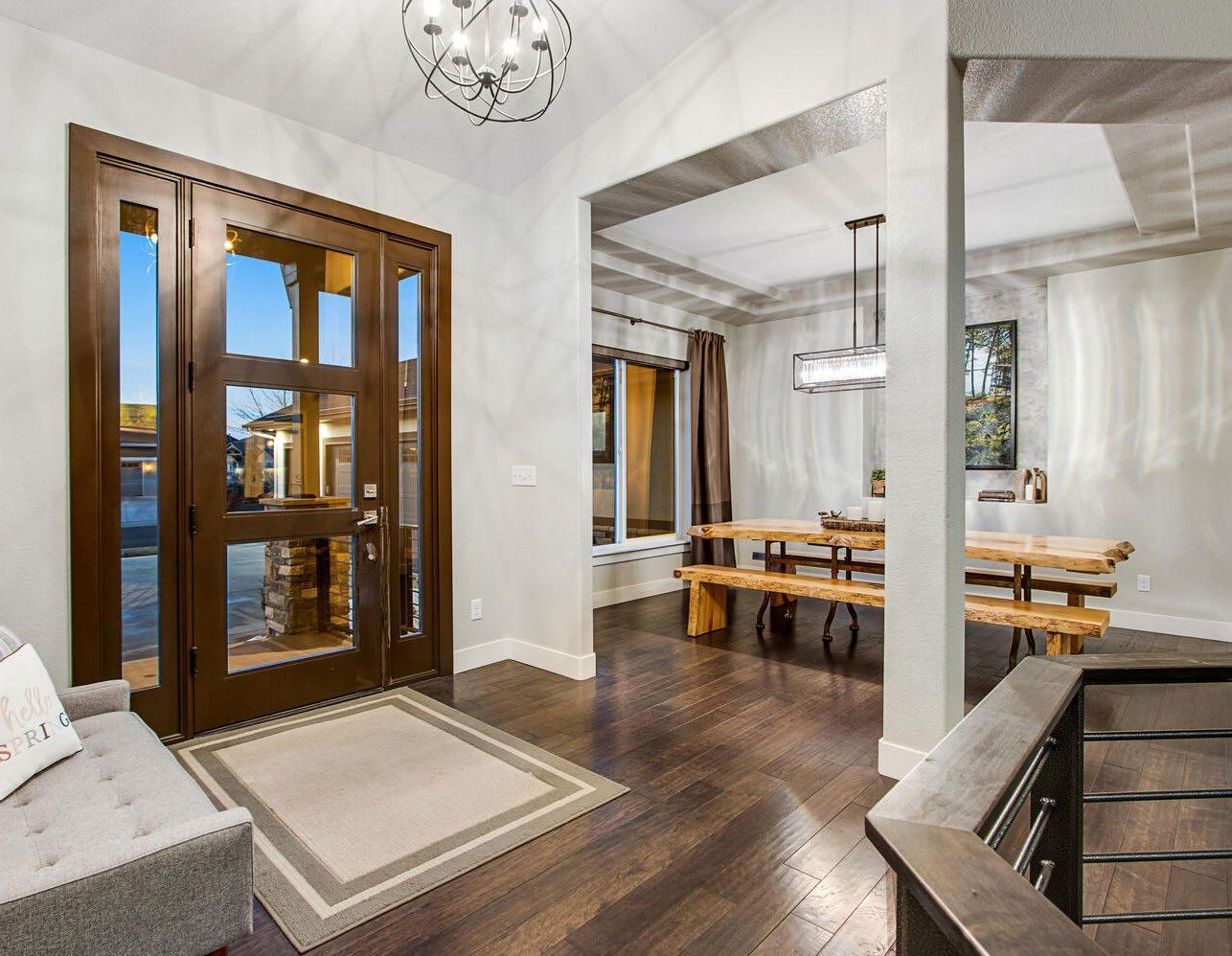
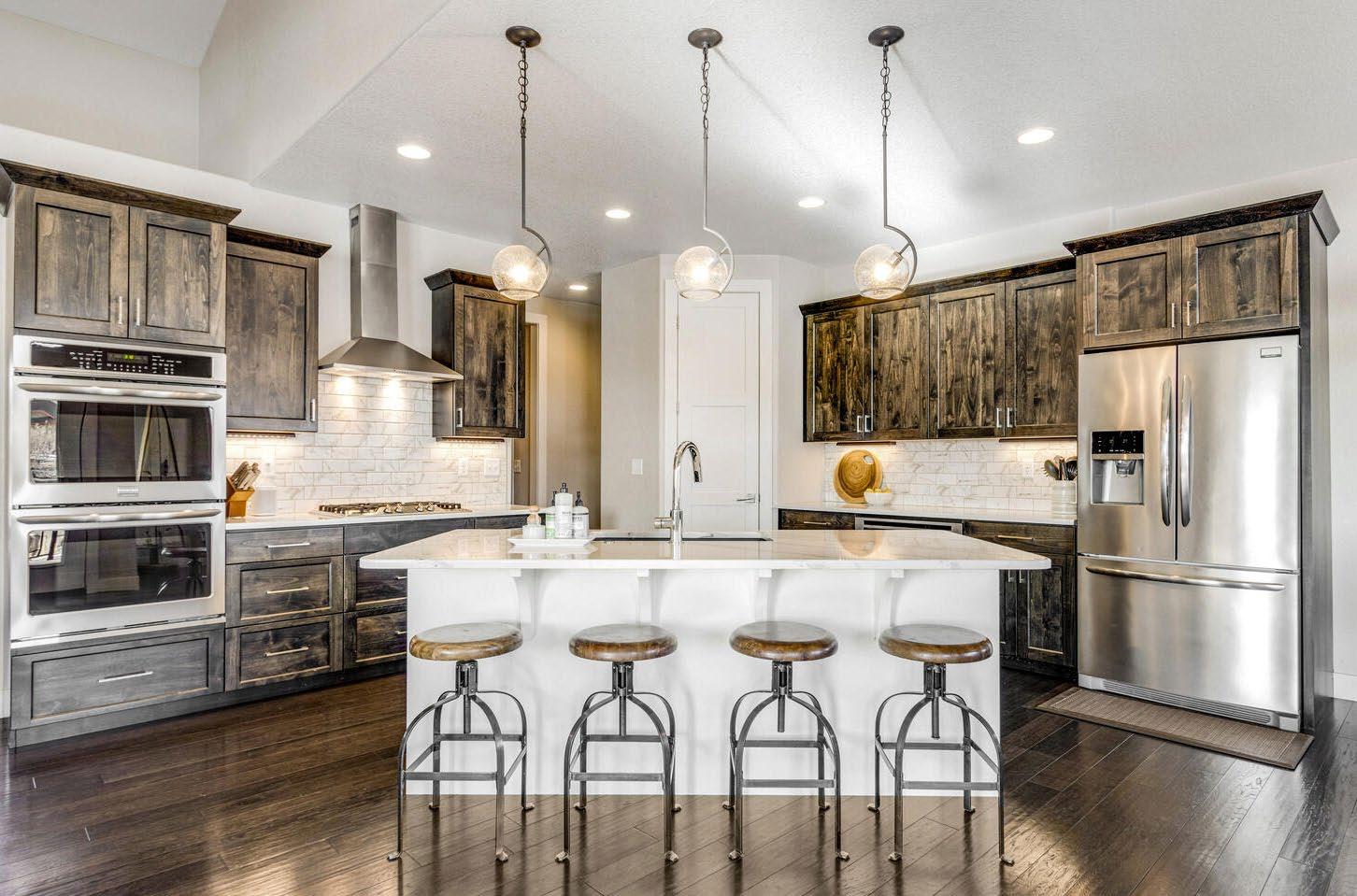
• Primary bedroom with retreat features a trey ceiling and fan, Rocky Mountain views and a 5-piece bath with 2 vanities, quarts countertops, soaking tub, floor to ceiling tile, door to throne, linen closet and a spacious walkin closet with shelving
• Laundry room features a folding station, hanging rod, utility sink, shelving, cabinets and attic access
• Family room with 2-way gas fireplace vaulted ceilings and plenty of natural light

• Gourmet kitchen features stainless steel appliances, a gas range, double ovens, island with breakfast bar, corner pantry, quarts countertops, full tile backsplash, plenty of cabinets with undermount lighting, hardware, crown molding and soft close plus roll-out trash and recycle. Hallway features a large second pantry
• Breakfast nook with plenty of natural light
• Guest half bath features quartz countertops and tile flooring
• Mud room off garage features plumbing for a stackable washer and dryer (2nd laundry) plus offers a utility sink, cabinets, tile flooring and a seating bench
• Second bedroom on main level features a fan, walk-in closet (lofted bed is negotiable)
• Jack and Jill bathroom, split vanities, quarts countertops and tile flooring
• Third bedroom features an attic access and walk-in closet
Central grand and wide staircase with iron railing and step lighting
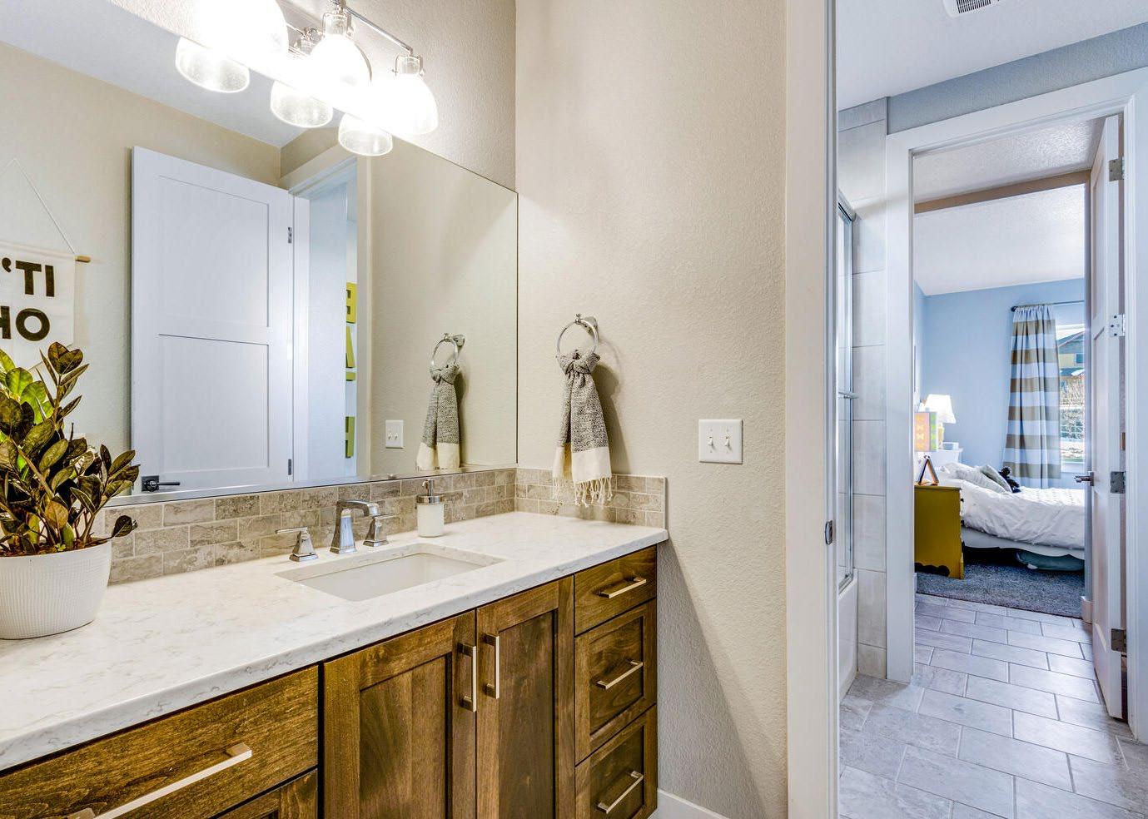
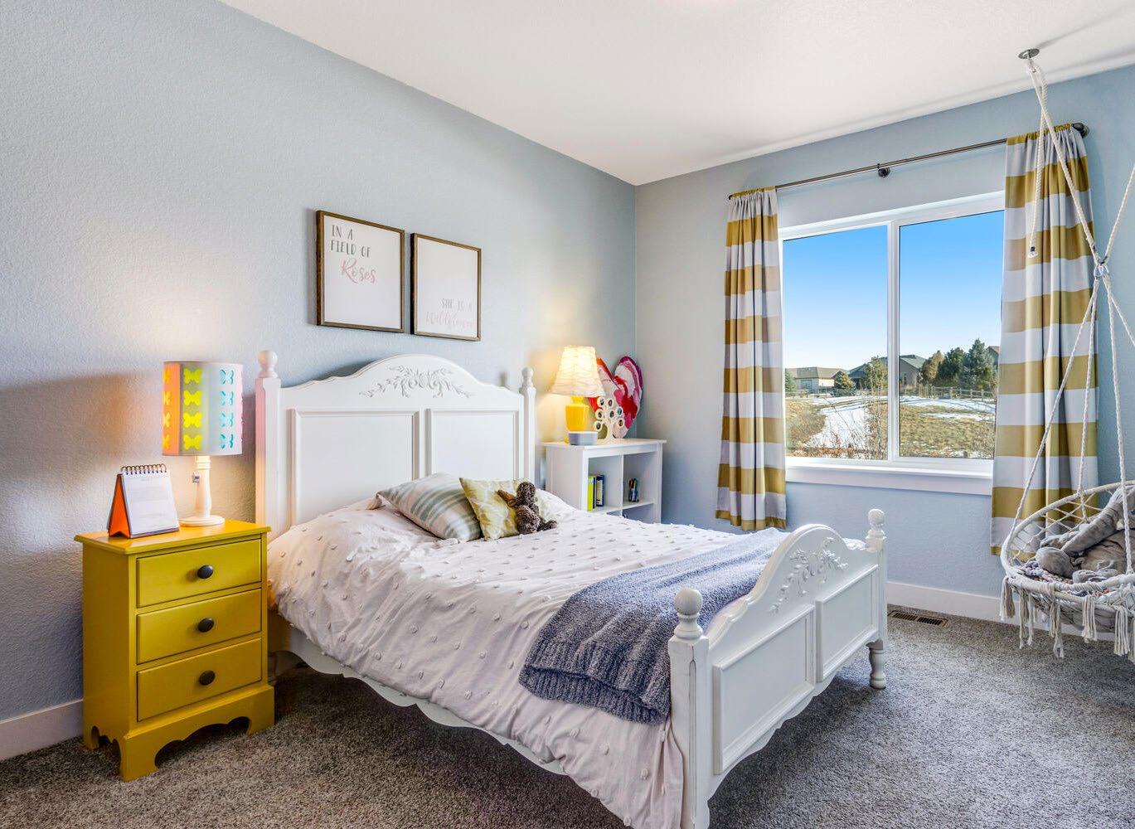
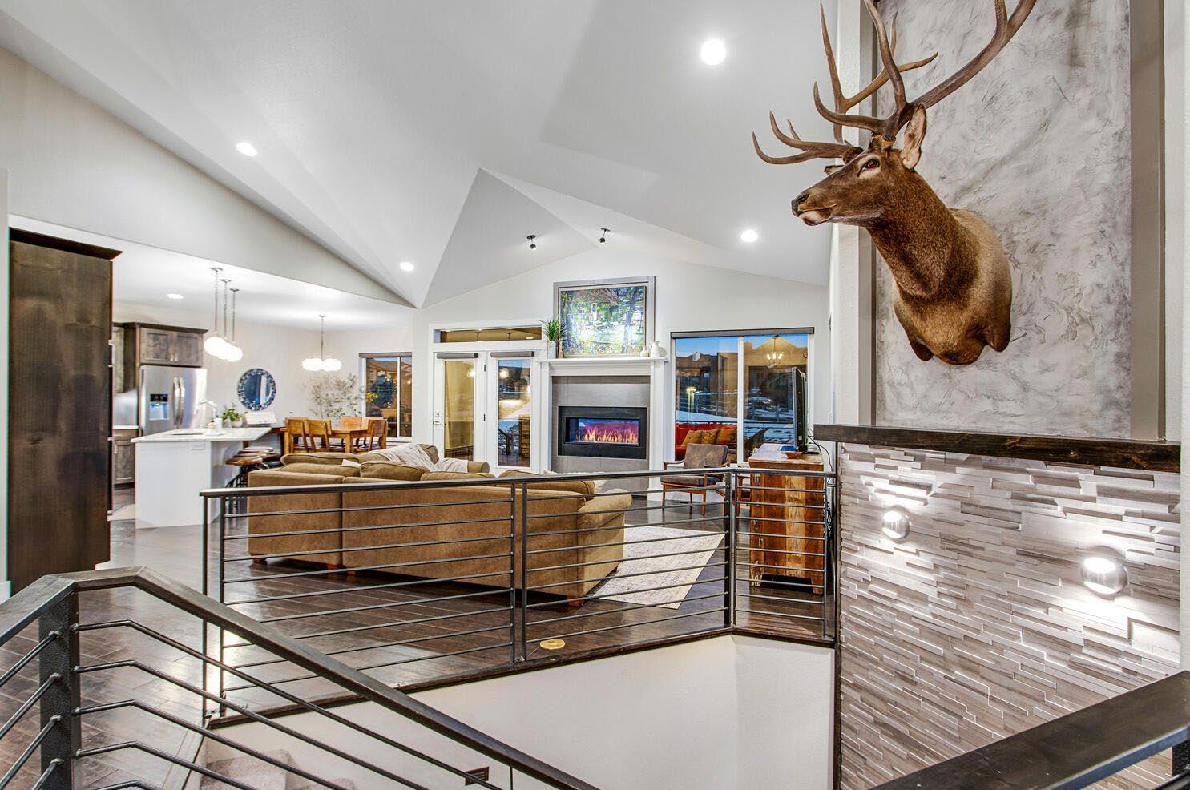
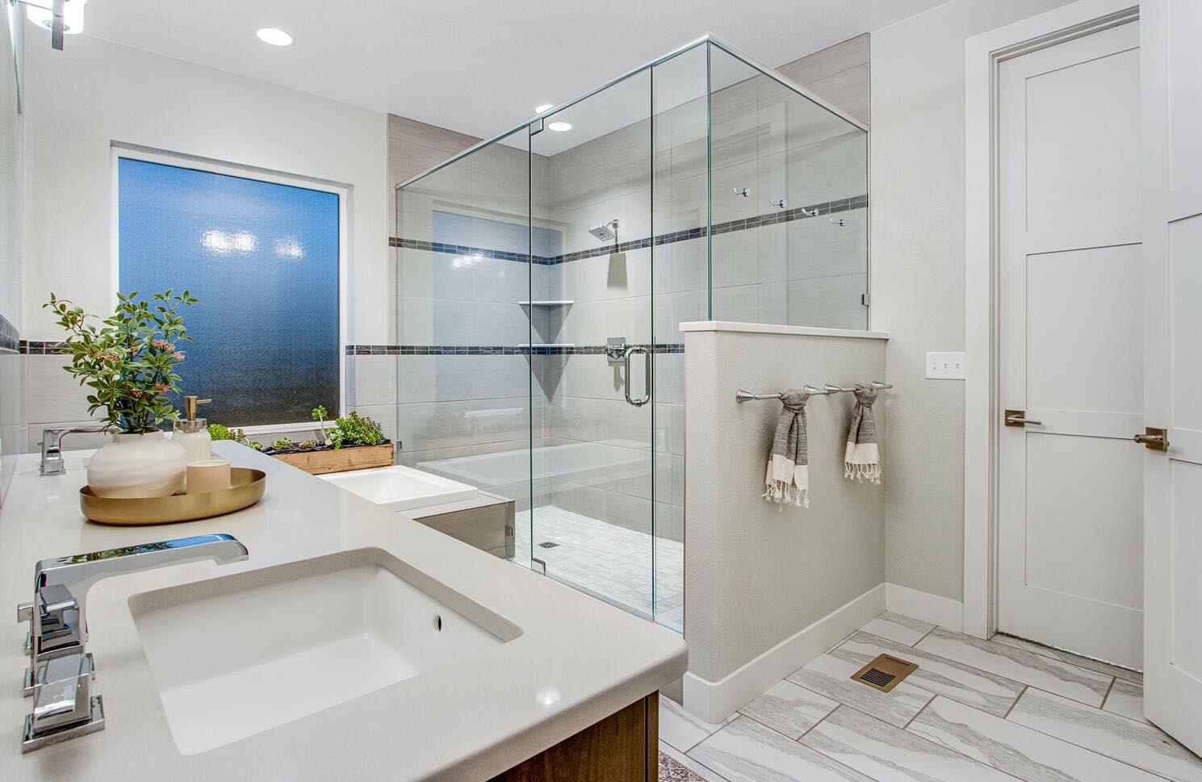

Basement Features:
• Storage room with a lot of attached shelving
• Finished under staircase storage or play area
• 9’ ceilings
• Fully insulated
• Forth bedroom with retreat
• Wet bar features a breakfast bar, mini refrigerator, dishwasher, soft close + rollout martini drawer
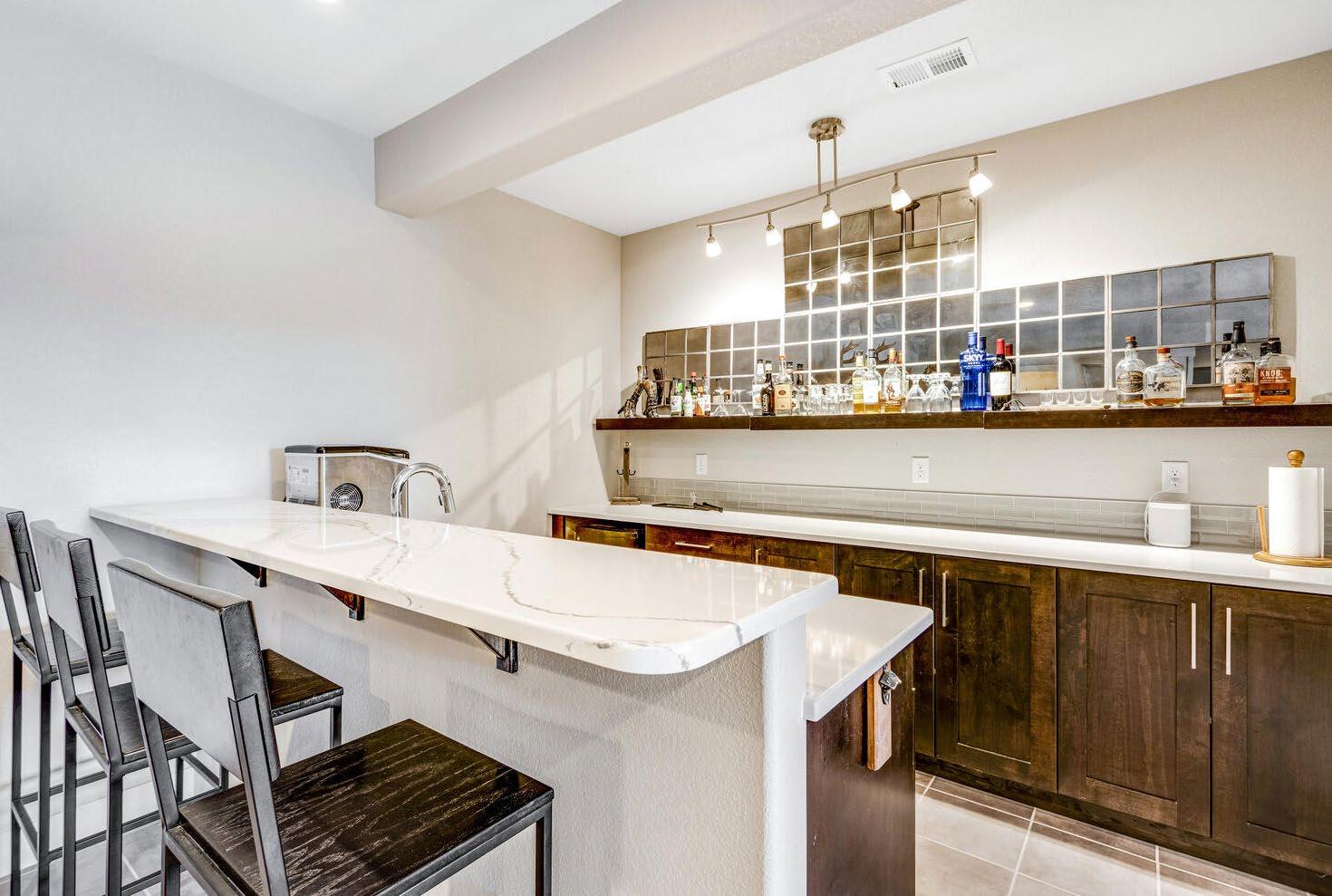

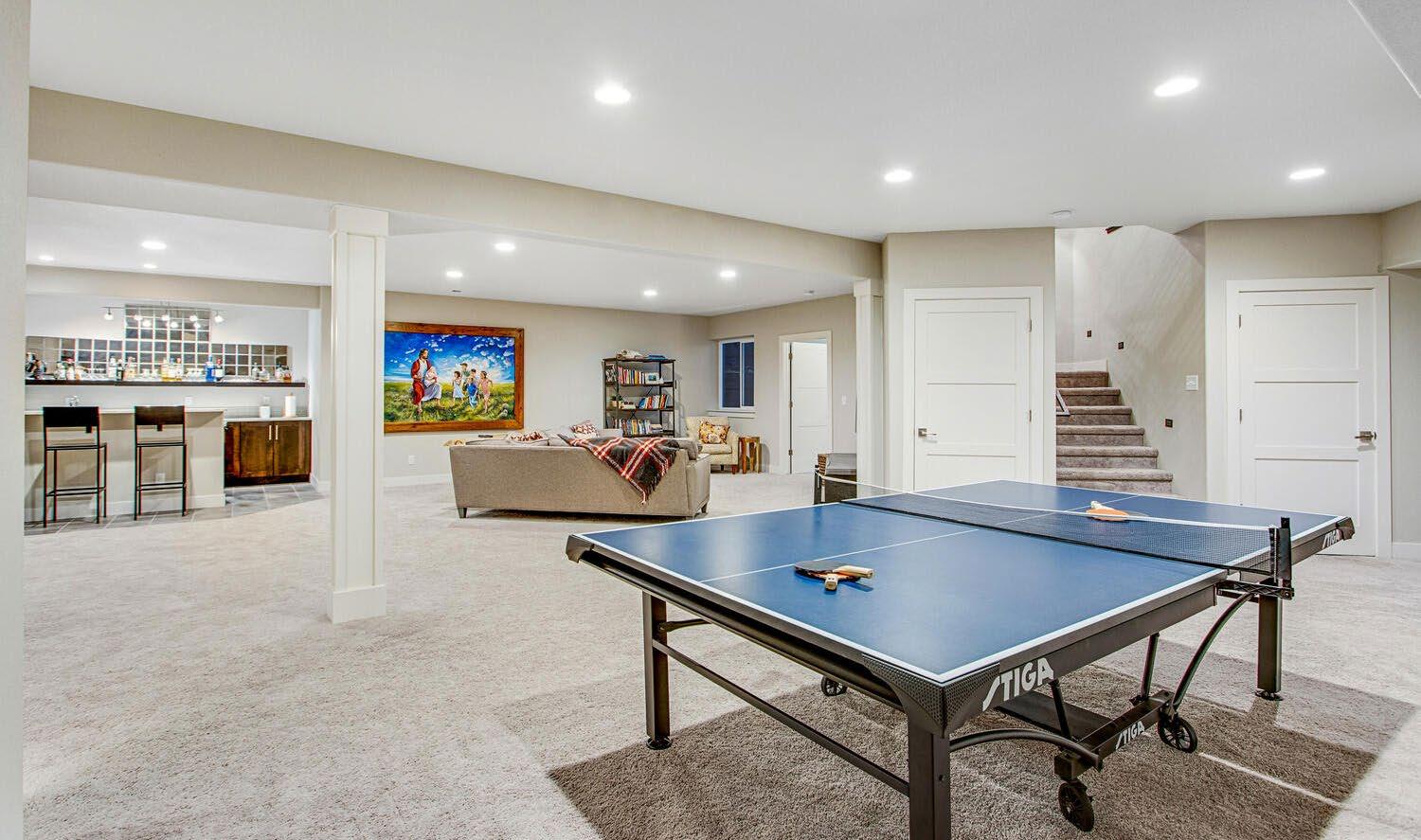
• ¾ bath, full tile backsplash and floor and a floating vanity with quarts countertop
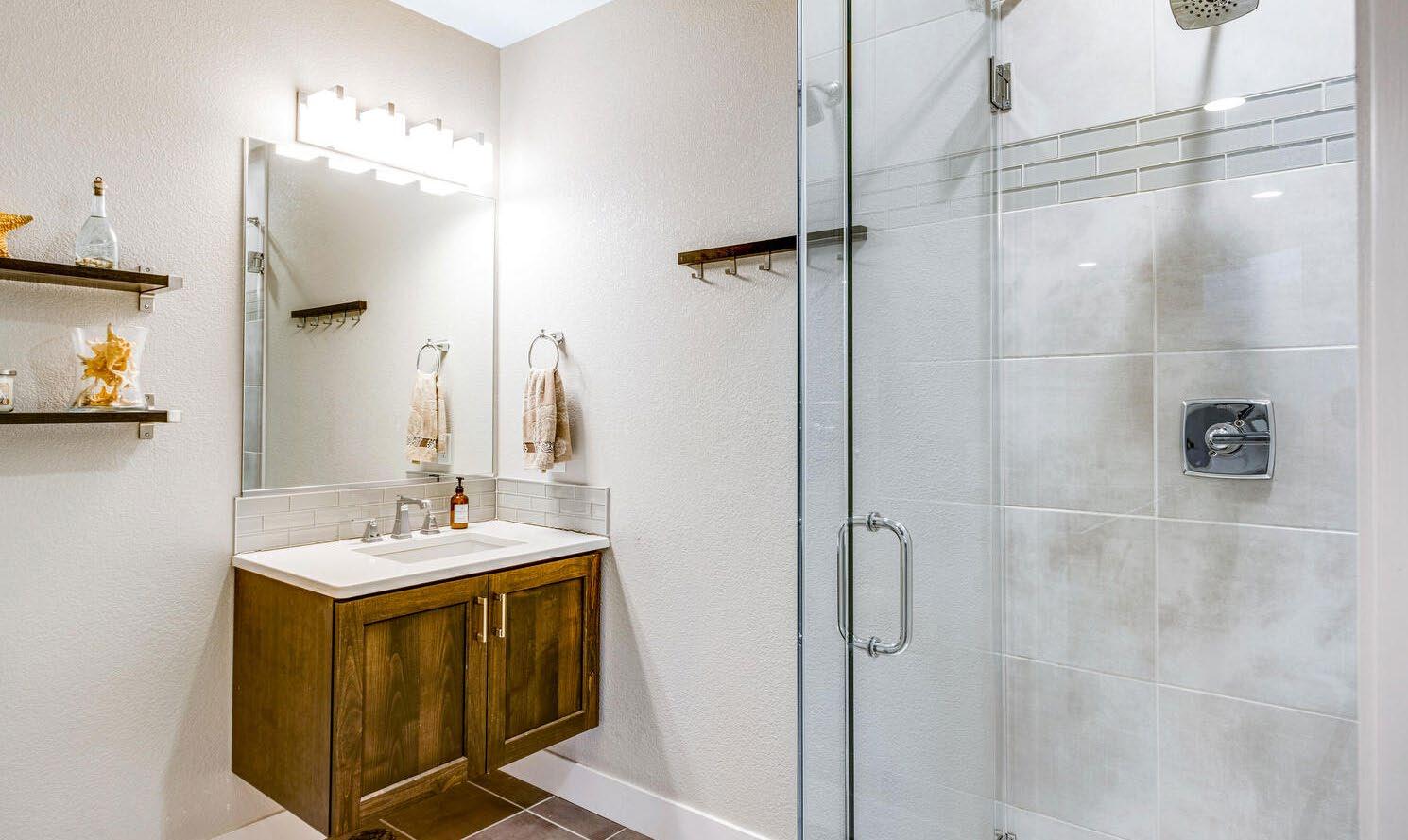
• Game closet
• Unfinished area features a 2nd rough-in for future in-law quarters and or can be finished just like the upstairs with 2 more bedrooms and another Jack-and-Jill bath
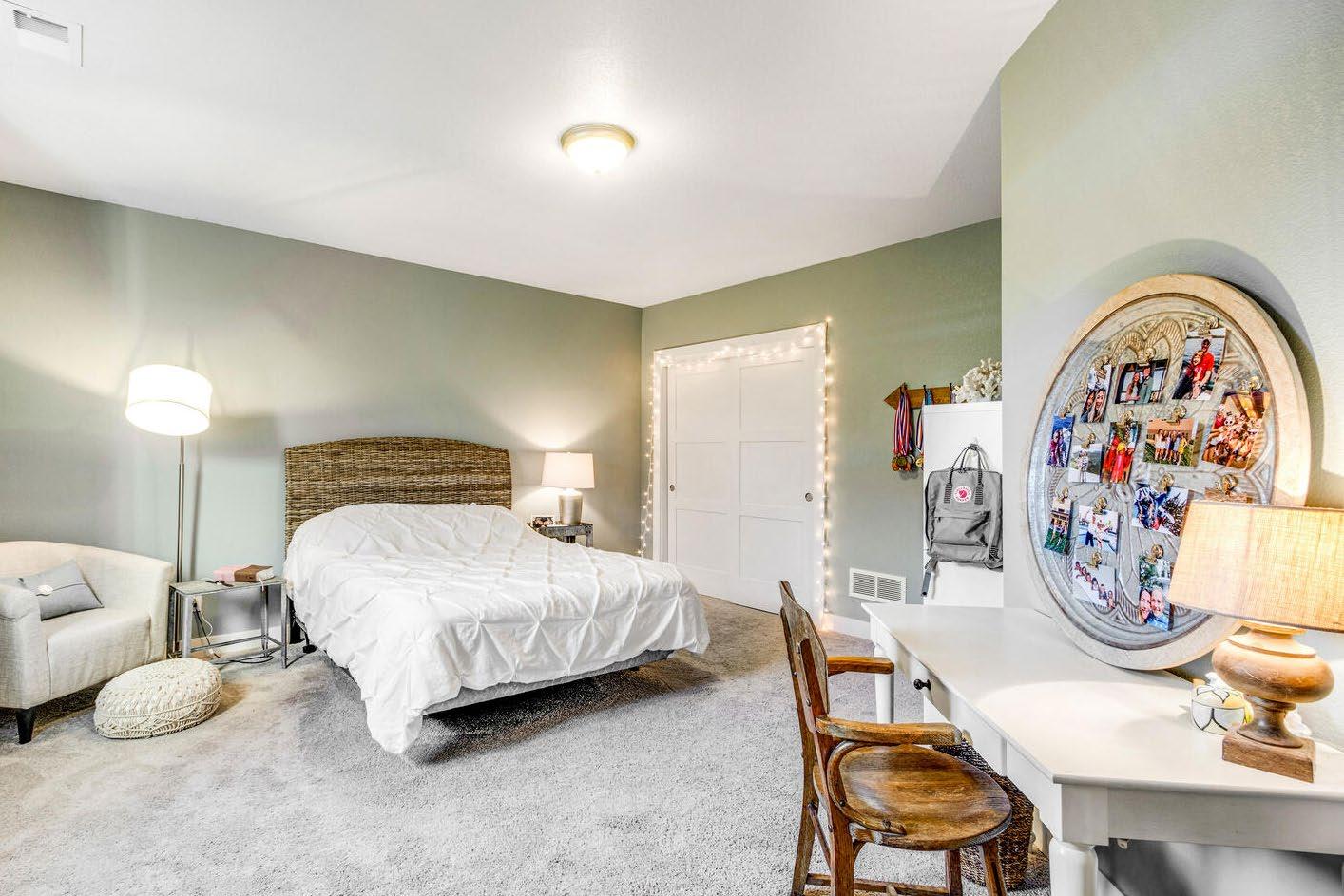
Mechanical, Utilities and Misc.
• Highly Efficient furnace
• Central air conditioning
• Humidifier
• 2 X 50-gallon water heater
• Sump pit
• Passive radon system
Exterior Features
• .2682-acre lot
• Stone and stucco siding
• Street light for added safety
• Fire hydrant within 500 feet for insurance savings
• Covered front porch with iron railing
• Huge covered back patio with iron railing, Trex decking, gas plumbing for BBQ, 2-way gas fireplace, dimmer switch and Rocky Mountain views

• Dog run
• Sprinkler and drip system
• Fenced and cross-fenced
• Private gate to trail system and open space
• Inground trampoline included
• Hot Springs spa included
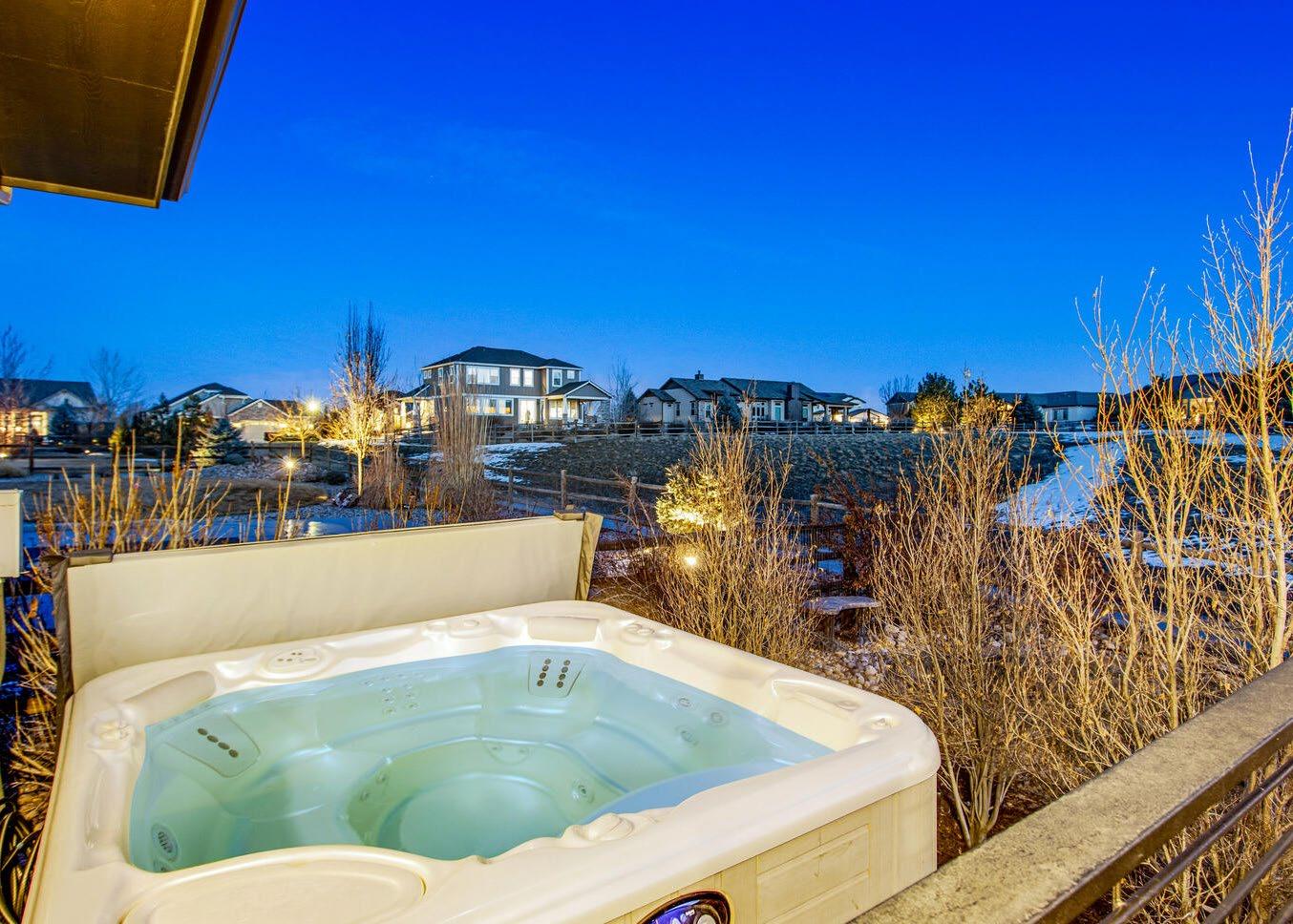
• Front yard basketball pole, backboard and hoop are negotiable
Massive 3 car oversized heated garage featuring 2 openers, 3 remotes, keyless entry, insulated, drywalled, textured and painted. 8’ garage doors, patio door plus attic access with plenty of additional storage.
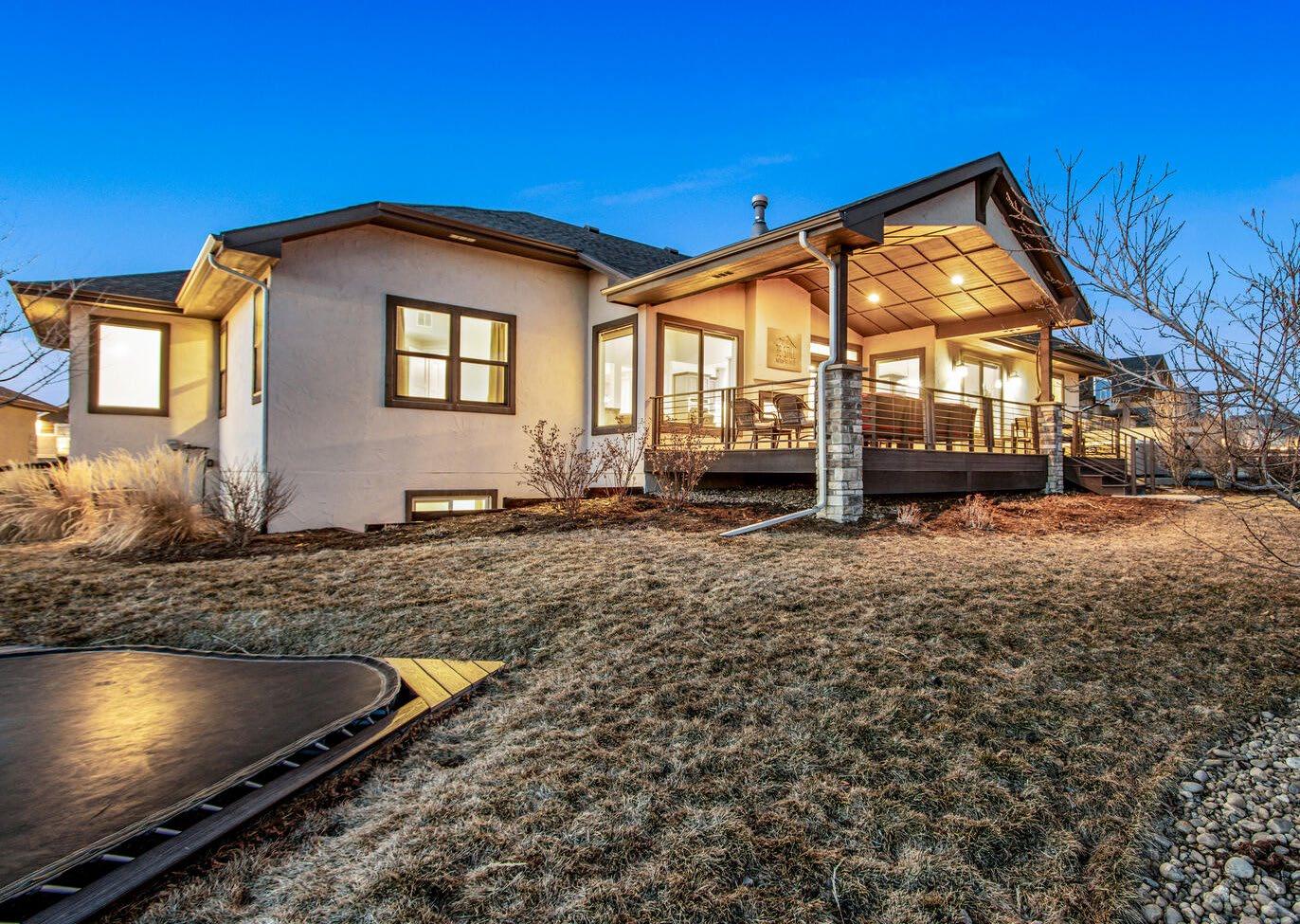
Lot Size: 12,469 SF
Square Feet: 5,098
Finished Square Feet: 4,102
Bedrooms: 4
Bathrooms: 4
Heating: Forced Air
Cooling: Central A/C, Ceiling Fans
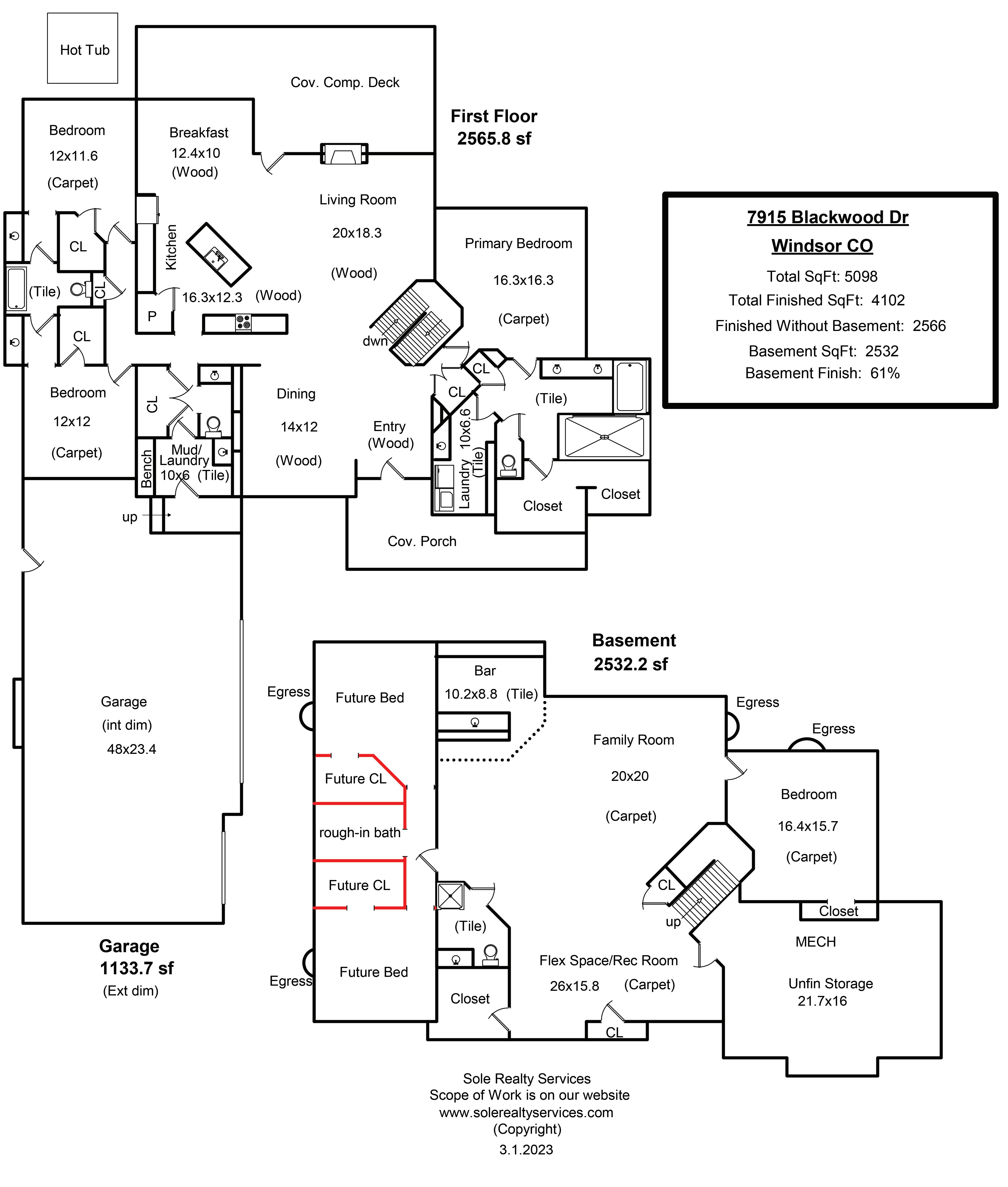
Garage: 3 Car Attached
Construction: Wood/Frame, Stone, Stucco
Style: Ranch
Year Built: 2016

TAXES HOA FEES

Taxes/Year: $6,724/2021
Subdivision: Highpointe

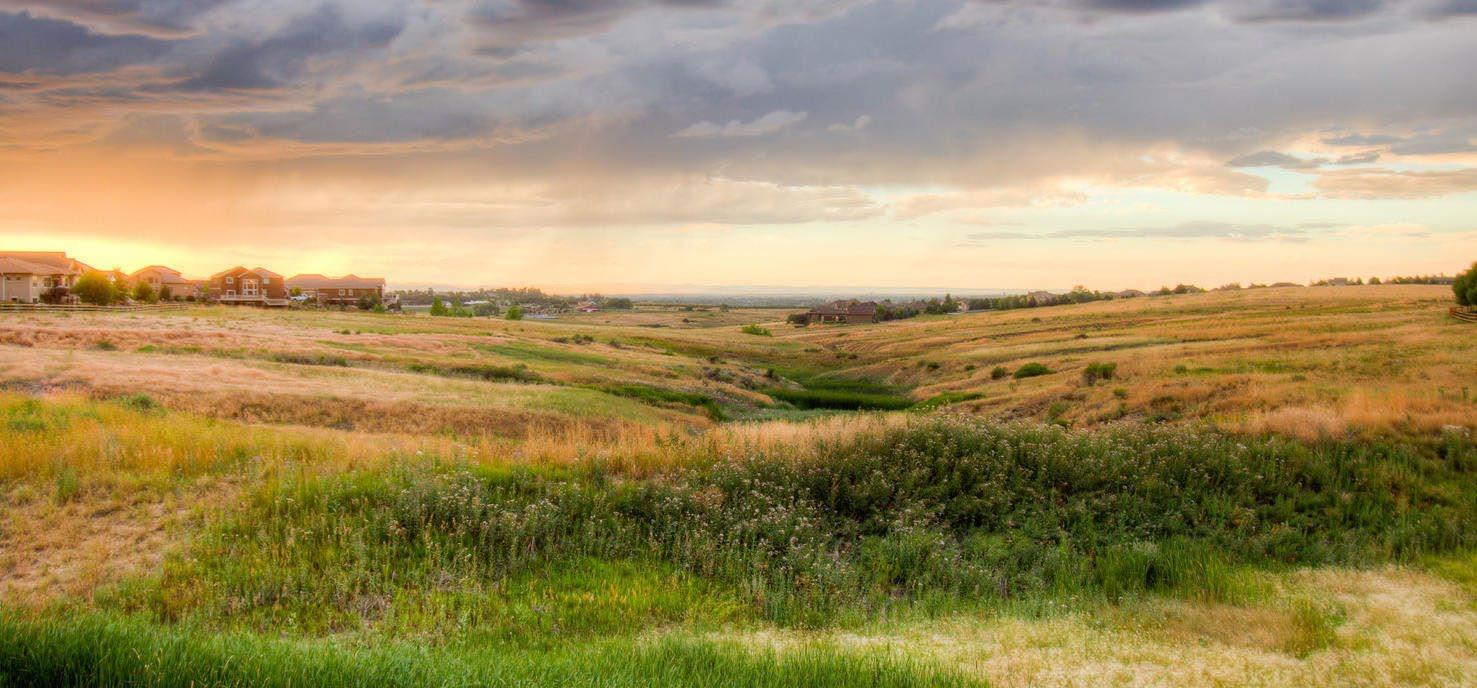
HOA: $500/Year
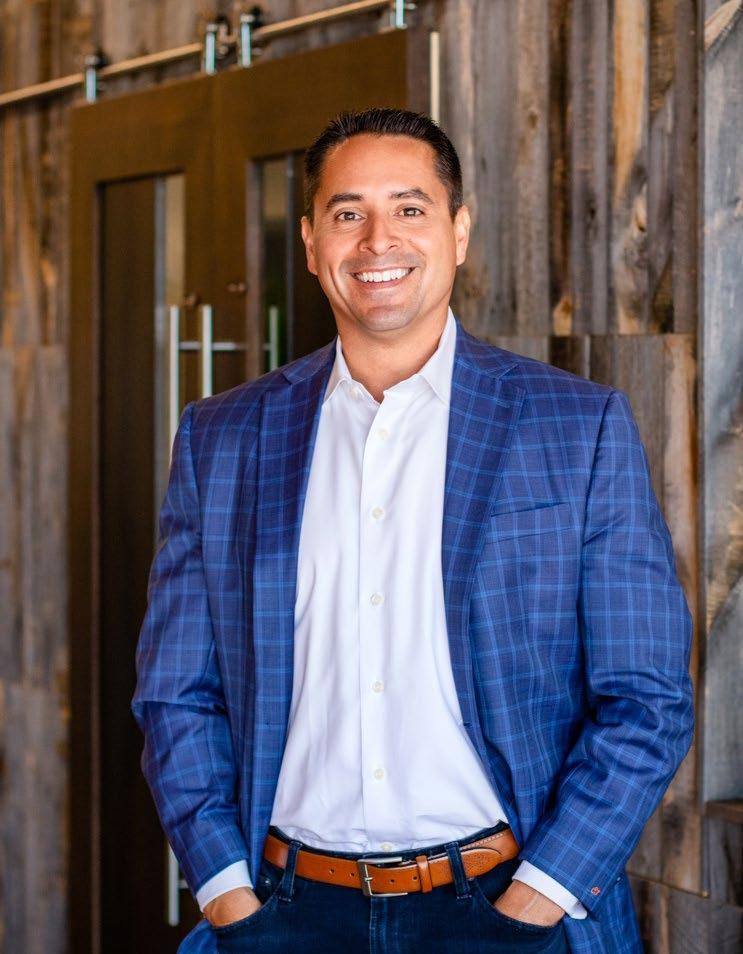
SCHOOLS
Elementary: Riverview
Middle School: Riverview
High School: Mountain View
District: Thompson R2-J