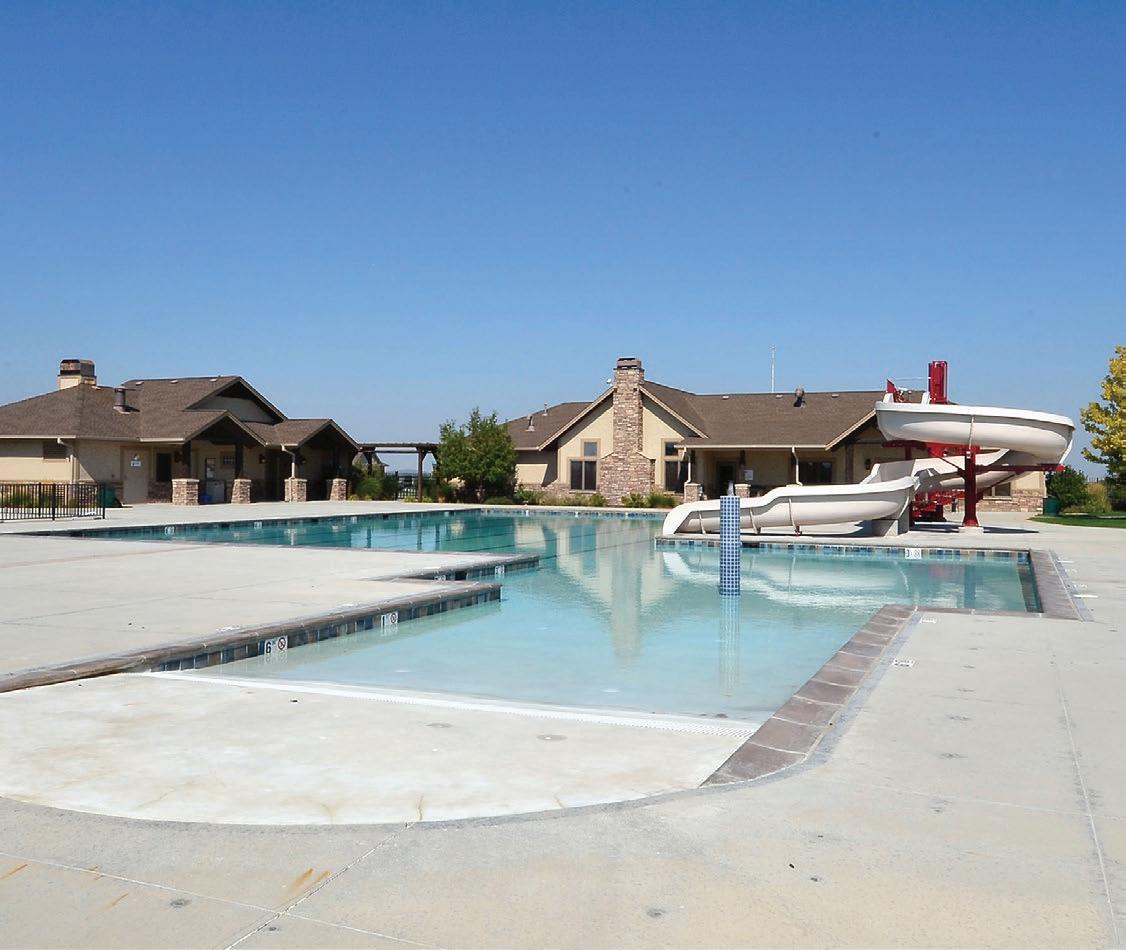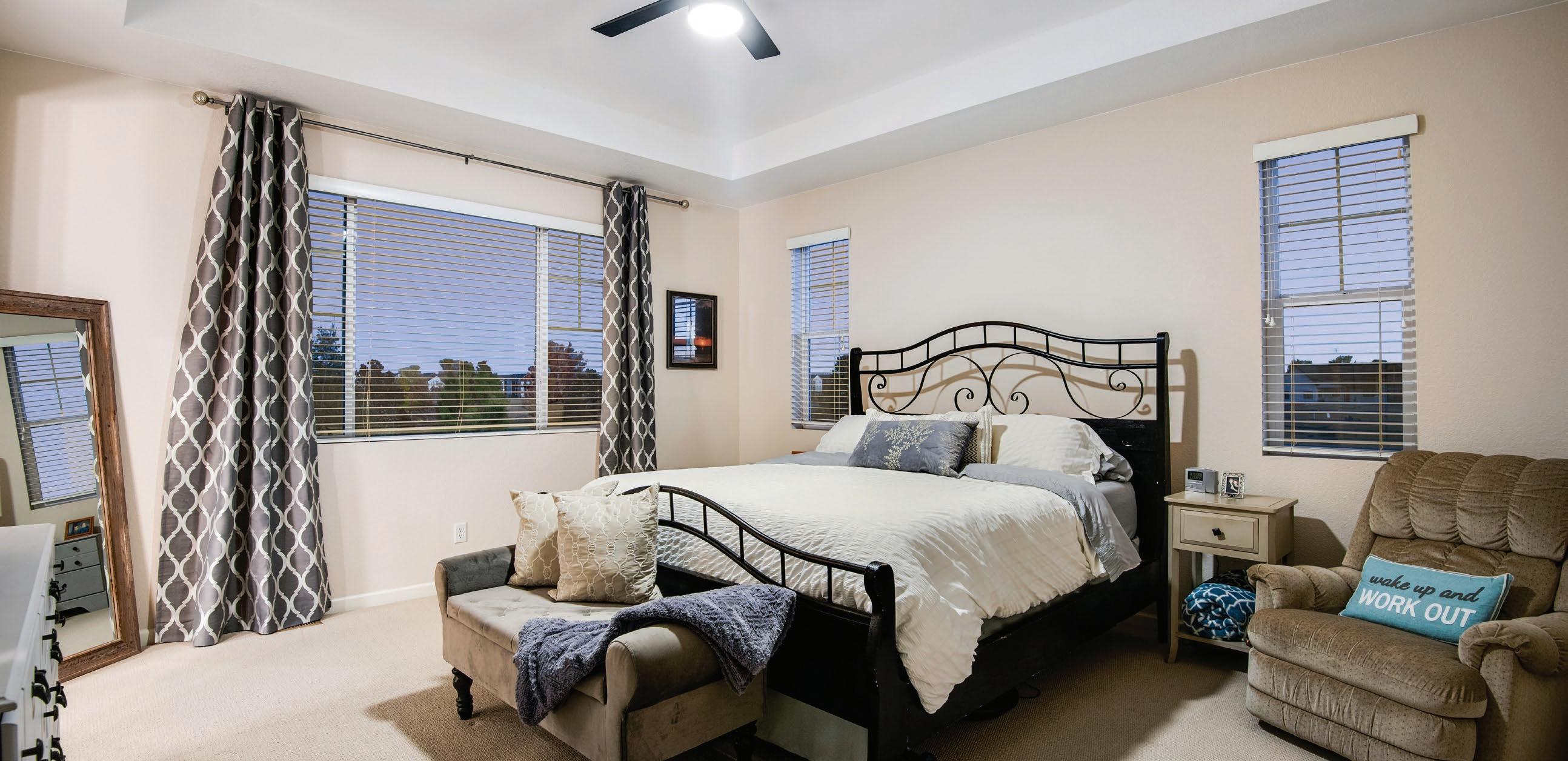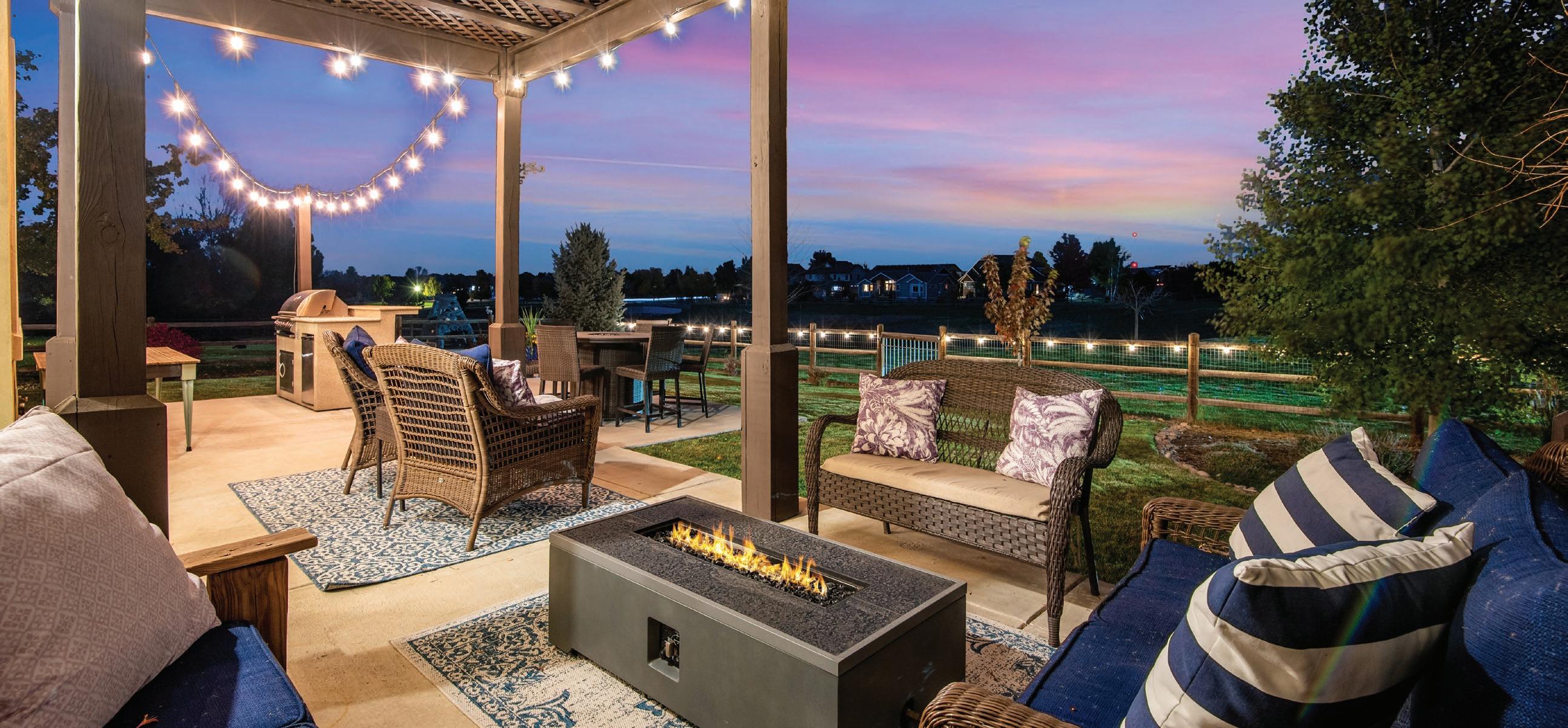Windsor, Colorado
$819,000
Community features a grand entrance, swimming pool, tennis, pickle ball and basketball courts, trails, skate park, playground, soccer and football fields and is minutes away from numerous golf courses, shopping, dining and entertainment
Windsor is in the heart of Northern Colorado
Minutes to Blue Arena, The Ranch, Fort Collins, Loveland, Johnstown Plaza and Scheels Windsor is in the heart of Northern Colorado
Interior Features
• Spacious foyer and a double wide coat closet
• Rounded corners and knock down texture
• Double pane windows for energy savings
• 2 panel doors with brushed nickel hardware and hinges
• White trim throughout
• Guest half bath on main with pedestal sink and tile flooring
• Front executive office with French doors
• Vaulted ceilings
• Hand stressed hardwood floors
• Upgraded carpet and padding
• Upgraded lighting package throughout
• Family room with gas fireplace and custom mantel, hidden doggie door, custom center light plus 4 can lights
• Docking stating | butlers pantry
• Kitchen feature granite slab countertops, full glass backsplash, center island and breakfast bar, stainless steel appliances, 5-burner gas range, 42” upper cabinets with crown molding and hardware, rollout drawers and pull out recycle/trash along with a corner walk-in pantry
• Large and open dining area with patio access
• Mudroom off garage with custom cabinets
Upstairs Features
• Spacious primary bedroom with retreat features a trey ceiling and fan plus a 5-piece luxury bath featuring granite slab countertop with 2 lifted vanities, soaking tub, tile flooring, linen closet, door to throne and a walk-in closet with a window
• Laundry with shelving, tile flooring, utility sink, cabinets and a folding station
• Loft with mountain views
• Linen closet
• Bedroom 2 features mountain views and a ceiling fan
• Bedroom 3 with a ceiling fan
• Full bath features tile flooring and backsplash plus granite slab countertop with 2 lifted vanities
Basement and Mechanical:
• 9’ ceiling
• Apex plumbing
• Engineered silent flooring system
• Floating floors
• Fully insulated
• ¾ bath with pedestal sink
• 15’ X 13’ fourth bedroom
• Highly Efficient furnace
• Central air conditioning
• 50-gallon water heater
• Sump pit and pump
• Radon unknown
4-Car Attached Garage:
• Oversized tandem garage
• 933 square feet. Garage
• Insulated and drywalled
• 16 X 8’ and an 8’ X 8’ overhead door with garage door opener, keyless entry, 2 remotes and patio access
• Attached shelving plus refrigerator/freezer are included
Exterior Features:
• Rocky mountain views
• .2295 -acre corner lot
• Fully fenced and cross fenced
• Backs to open space
• West facing front for plenty of natural sunlight and snow melt
• East facing back so you can enjoy the summer shade and daily sunrise
• Sprinkler and drip system
• Stucco and stone siding
• Street light for added security
• Fire hydrant within 500 feet for insurance savings
• Backyard oversized concrete patio and pergola
• Solar landscape lights


























