
2118 Bouquet Drive WINDSOR, COLORADO Offered at $575,000


2118 Bouquet Drive WINDSOR, COLORADO Offered at $575,000
• Community features a swimming pool with lazy River, world class golf course, restaurants, fishing, Hoedown Hill, trails, parks and so much more.
• Windsor is in the heart of Northern Colorado
• Minutes to Blue Arena, Fort Collins, Loveland, Johnstown Plaza and Scheels
• Built in 2021
• Builder: American Legend Homes
• Floor plan: V420
• Elevation: A
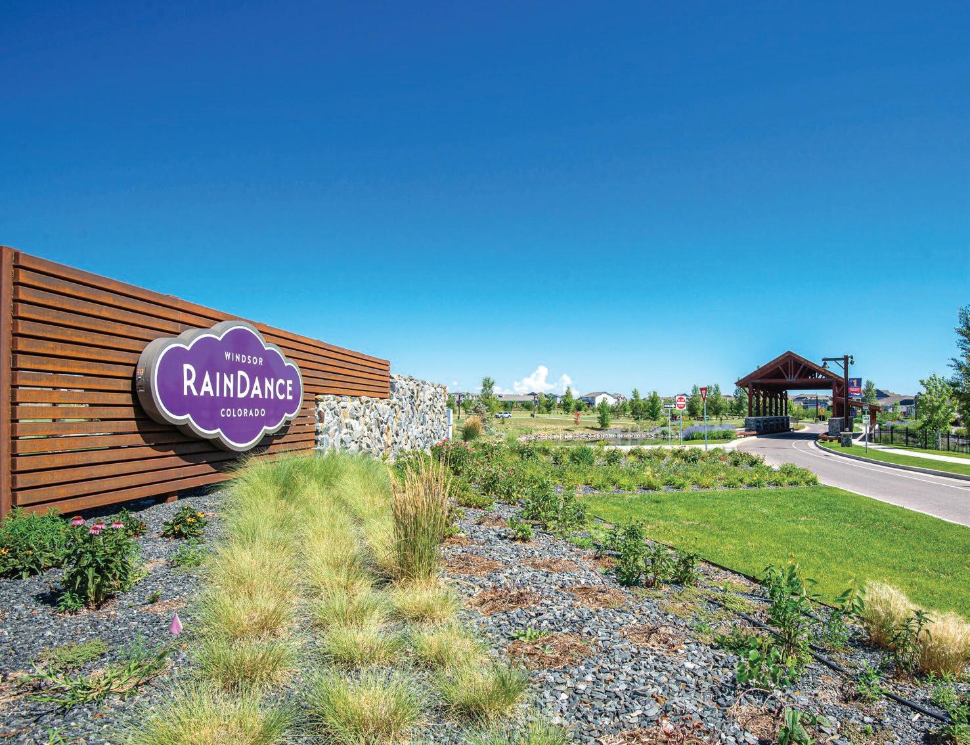
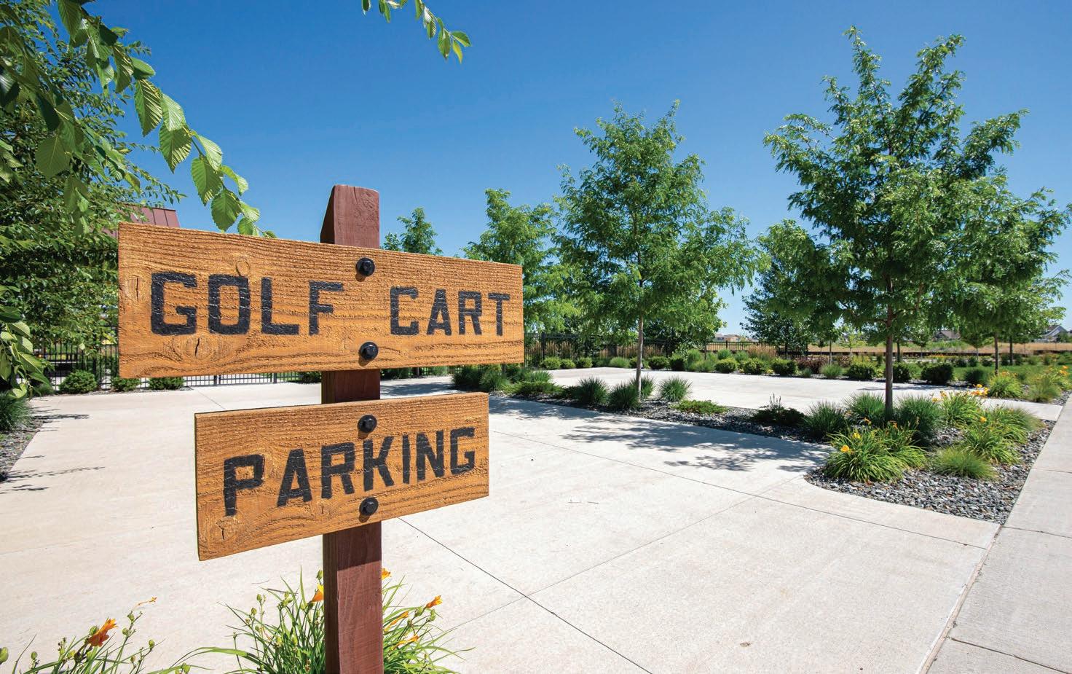
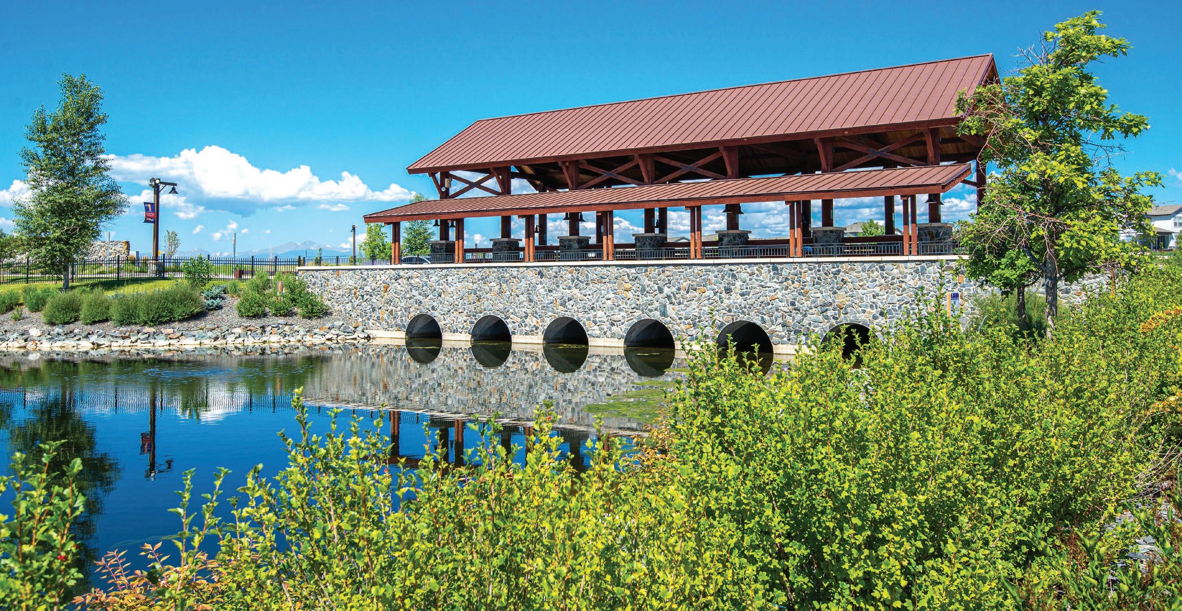
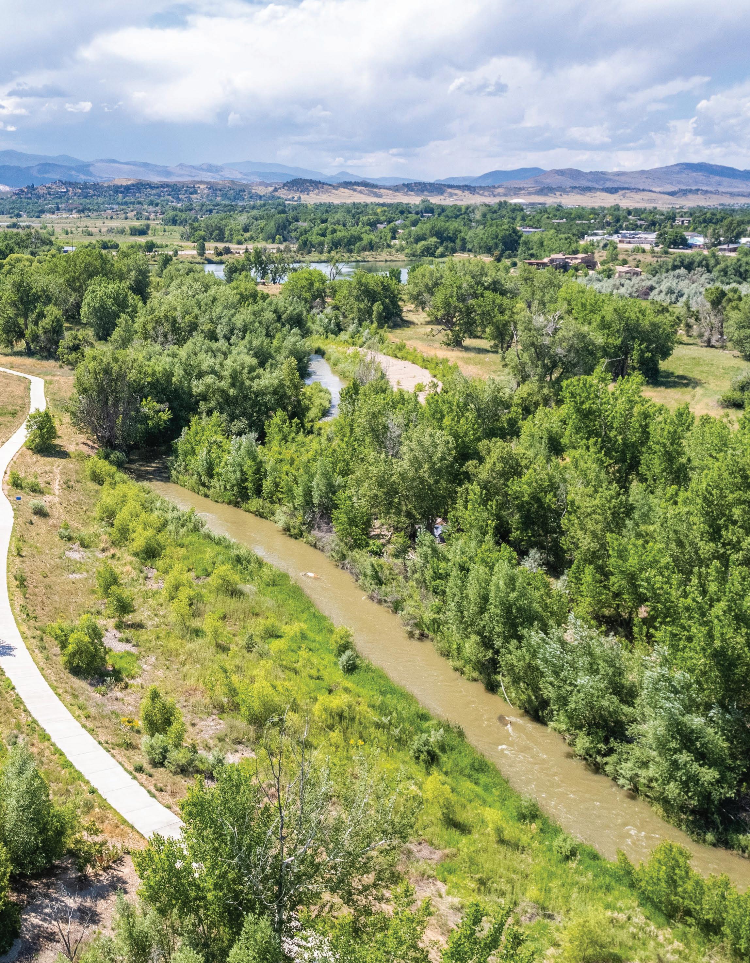
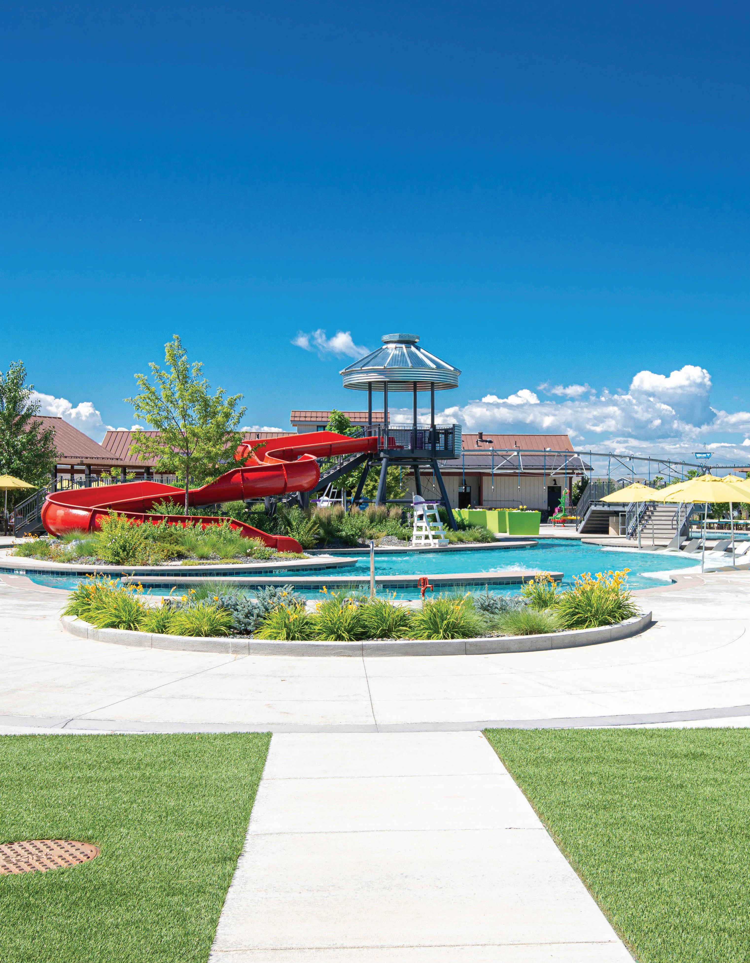
Interior Features:
• Spacious foyer with mud room
• Rounded corners and knock down texture
• Double pane windows for energy savings
• Upgraded brushed nickel lighting package
• 2 pane doors with brushed nickel hardware and hinges
• White trim throughout
• Guest half bath on main with pedestal sink and tile flooring
• Formalin dining room
• Family room with gas fireplace, stone backsplash, mantel, patio access and no string blinds
• Kitchen feature granite slab countertops, center island and breakfast bar, stainless steel appliances, gas range, plenty of cabinets with crown molding, roll-out drawers and pull out recycle/trash along with a corner walk-in pantry

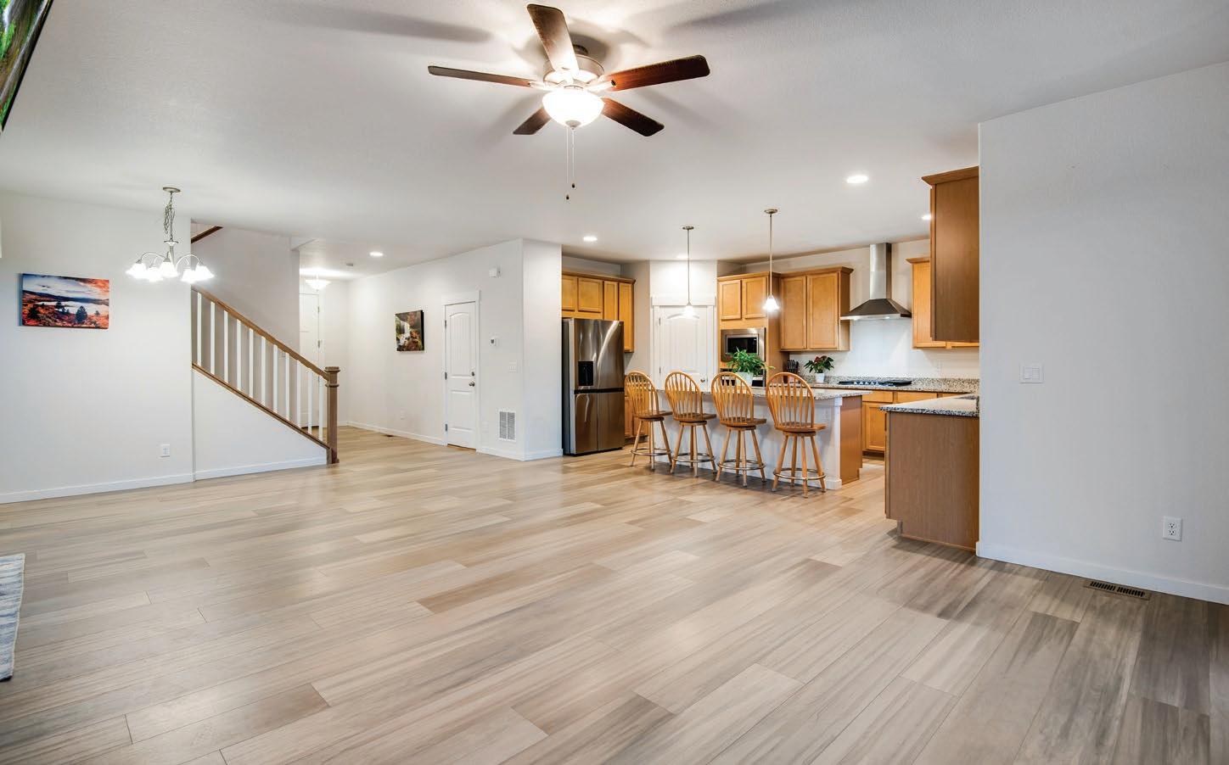
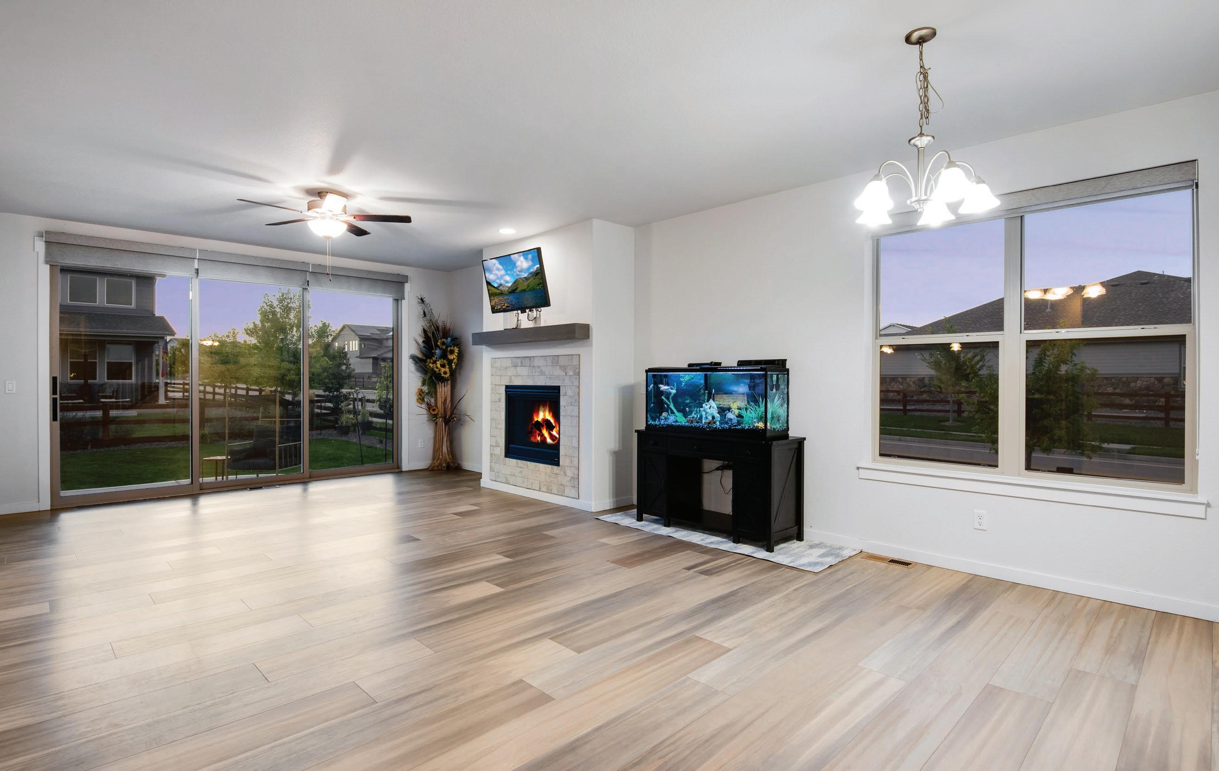
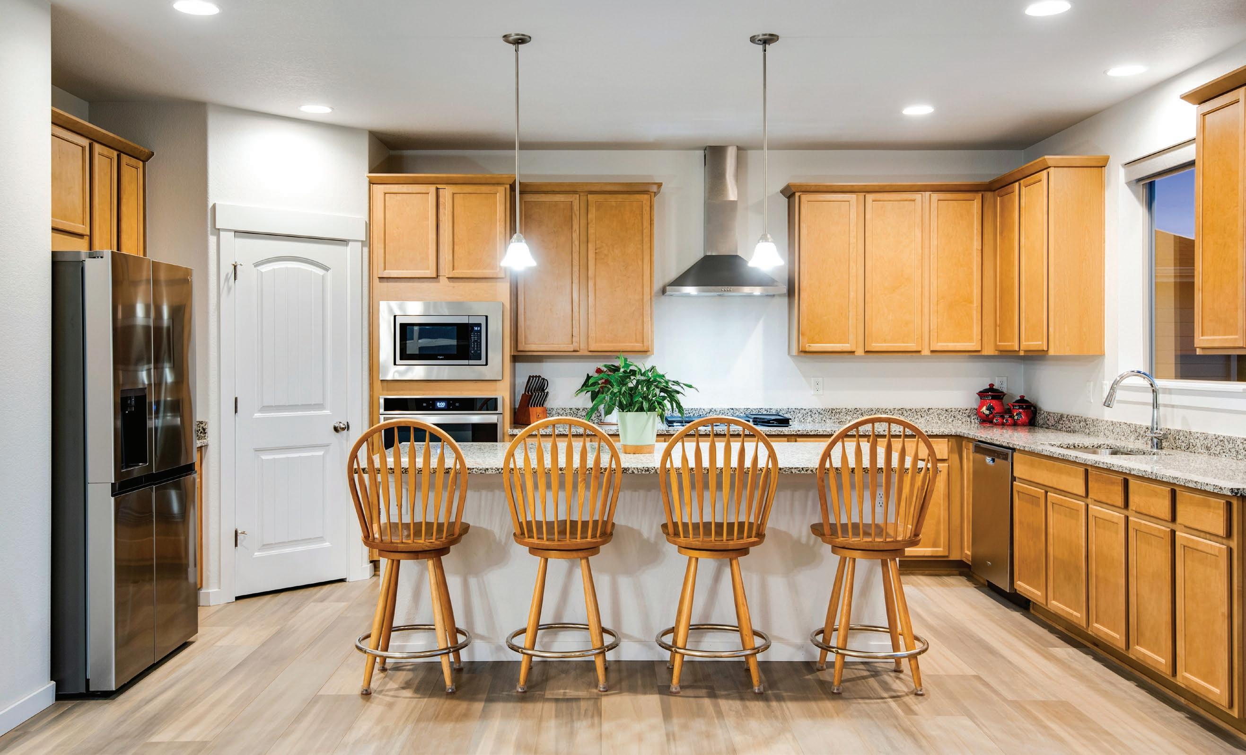



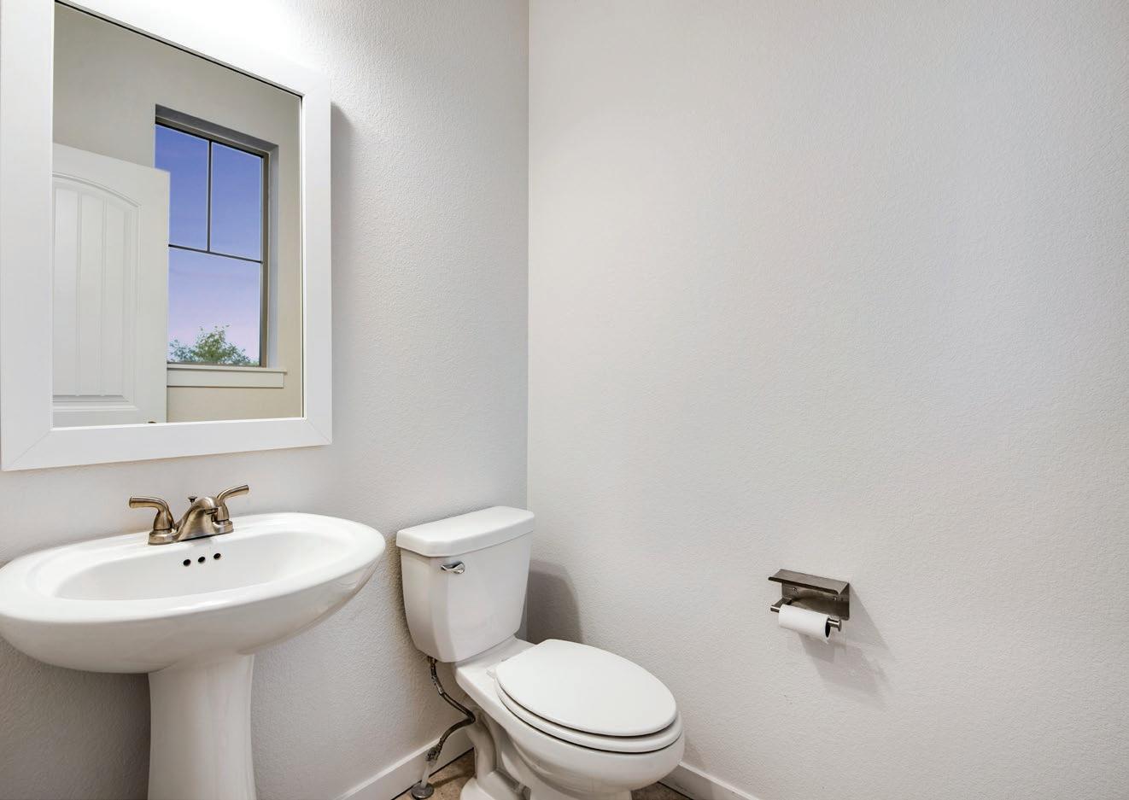

Upstairs Features:
• Spacious primary bedroom features granite slab countertop with lifted vanity, tile flooring, linen closet, door to throne and a 4-piece private bath with walk-in closet
• Hallway features an attic access plus a linen closet and a walk-in game closet or second linen closet
• Laundry with shelving and tile flooring
• Bedroom 2 with retreat and walk-in closet
• Full bath features tile flooring and backsplash plus granite slab countertop with 2 vanities
• Bedroom 3 measures 11.4X10.8 and features a deep closet
• Bedroom 4 measures 11.4X10.8

Basement and Mechanicals:
• 9’ ceiling
• Engineered silent flooring system
• Floating floors
• 3 egress windows
• Rough-in for future bath
• Highly Efficient Carrier furnace
• Central air conditioning
• Sump pit and pump
• Rinnai tankless water heater
• Active radon mitigation system




Exterior Features:
• .16-acre lot
• Fully fenced and cross fenced
• Corner lot
• East facing for plenty of natural sunlight and snowmelt
• Manufactures stone veneer mason work
• Covered front patio
• Street light for added security
• Large backyard concrete patio with gas plumbing for BBQ
• Sprinkler and drip system
Garage: 3 car oversized tandem garage is insulated and drywalled plus features 16 X 8’ overhead door with garage door opener and patio access
Square Feet: 3,300
Finished Square Feet: 2,334
Bedrooms: 4
Bathrooms: 3
Heating: Forced Air
Cooling: Central A/C
Garage: 3 Car Attached
Construction: Wood/Frame. Stone
Style: 2 Story
Year Built: 2021
Taxes/Year: $5,113/2023
Subdivision: Raindance
HOA: $300/Year
Metro District: Yes
Elementary: Orchard Hill
Middle School: Windsor
High School: Windsor
District: Windsor RE-4





