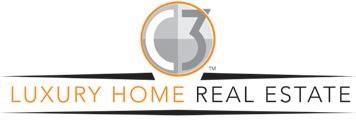








This luxury 2-story home is located in desirable Somerset Meadows and is minutes to Boulder or downtown Longmont. Shopping, dining, grocery stores, medical, parks, trails, lakes, golf are all minutes away.
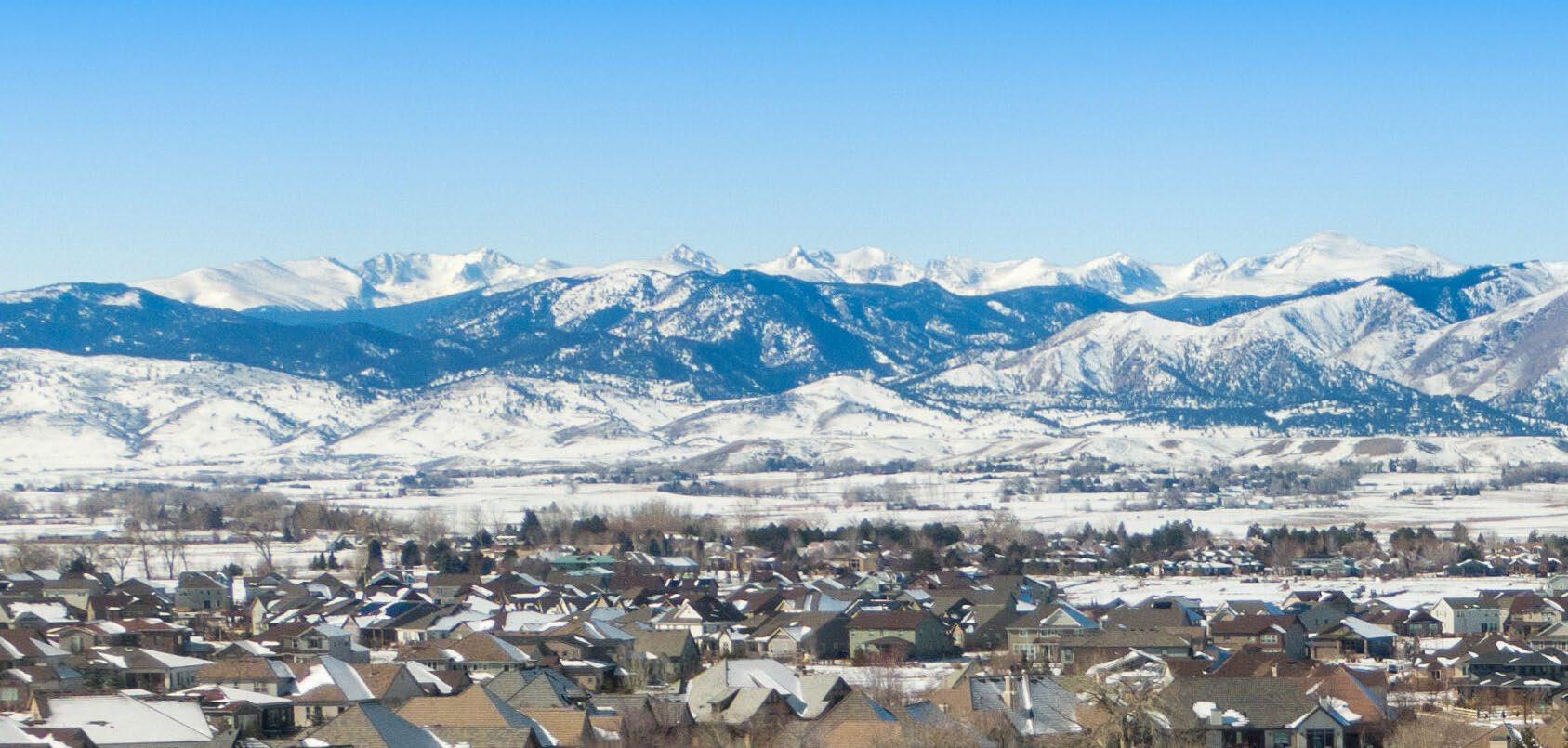


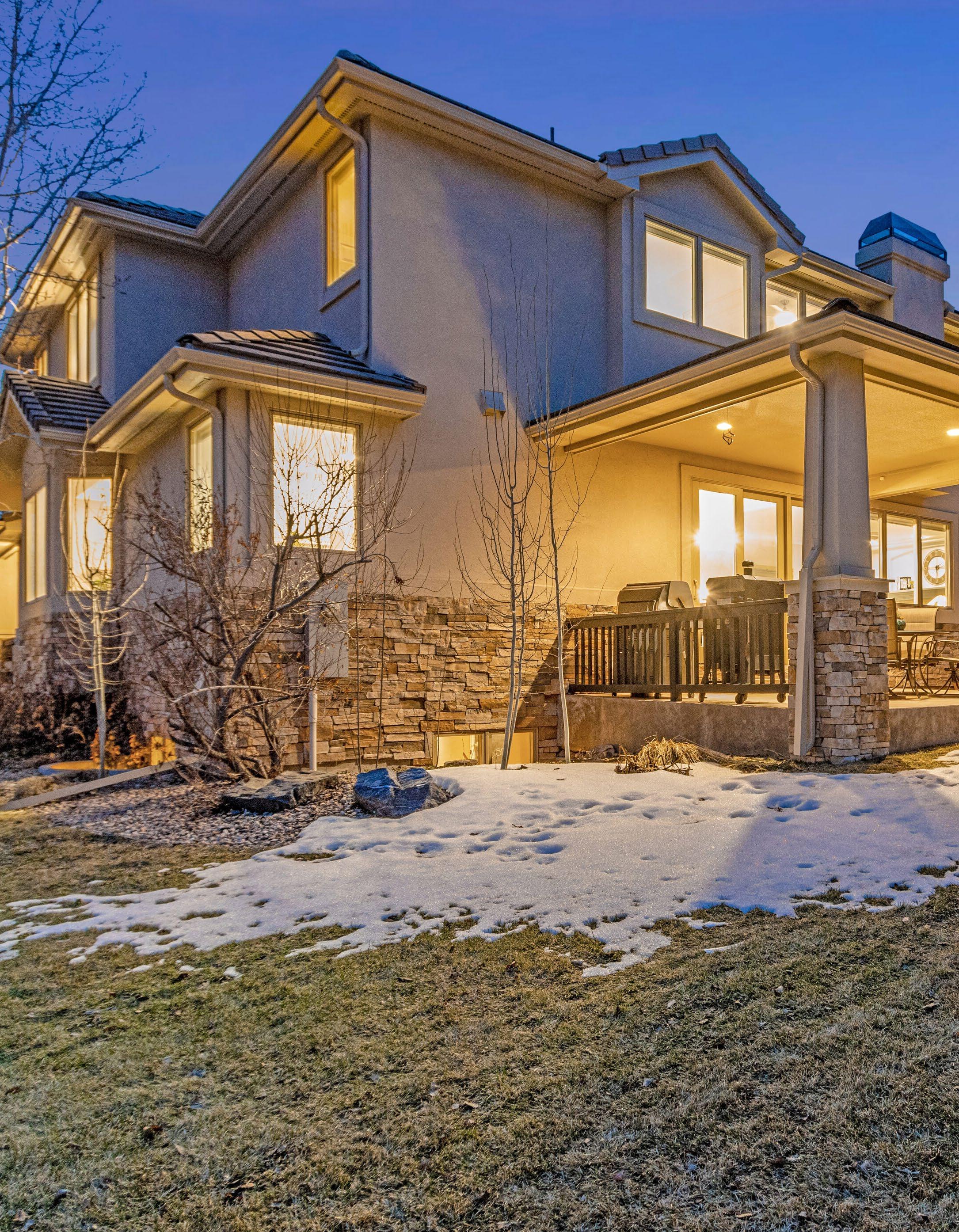
Builder: Summit Homes
Year Built: 2004
Property Features:
• Hand trowel texture and rounded corners
• Vaulted ceilings
• White trim
• Upgraded carpet and padding
• Colonial doors featuring brushed nickel hardware and hinges
• Detailed and intricate drywall work throughout
• Wood trimmed Pella double pane windows
• Central vacuum system

Main Floor Features:
• Grand entrance with lead inlaid glass door, spacious foyer and coat closet
• Front formal living room
• Dividing the front formal 3-way wrap around gas fireplace, mantle and stone bench
• Formal dining room with dimmer, bay window and tray ceiling
• Main floor laundry with tile flooring, folding station, utility sink, hanging rods and shelving
• Guest ¾ bath, lifted vanity, full tile flooring and backsplash
• Executive office featuring tray ceiling and top up bottom down blinds
• Arched central hallway
• Open Kitchen featuring an island, corner pantry with door activated light, granite slab countertops, full tile backsplash, plenty of cabinets with hardware, undermount lighting and crown molding, stainless steel appliances, Wolf 5-burner gas range, Viking hood, prep sink with disposal, roll-out drawers, breakfast bar, breakfast nook and a built-in desk
• Family room features a tray ceiling with fan, gas fireplace and a custom mantle
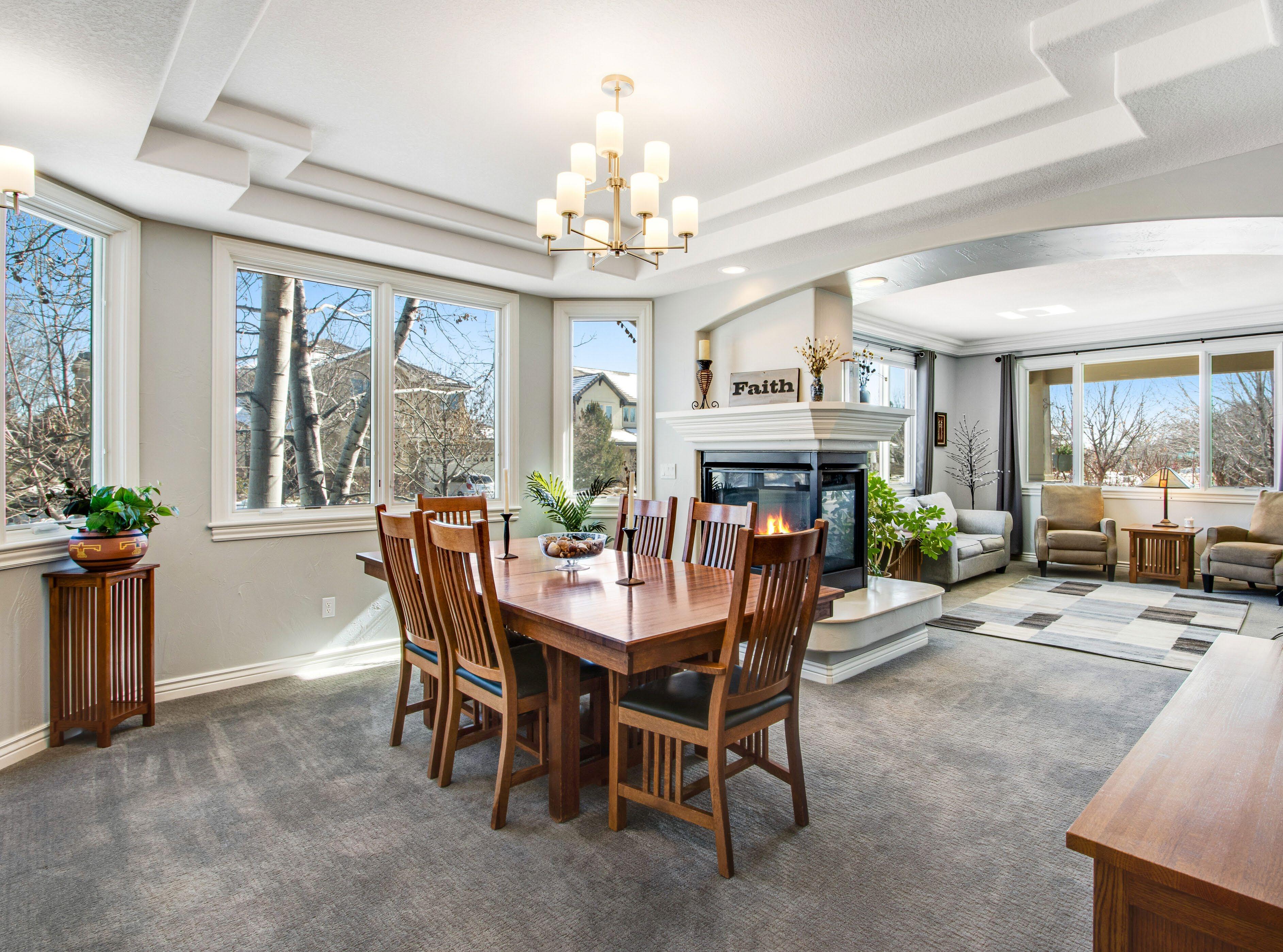
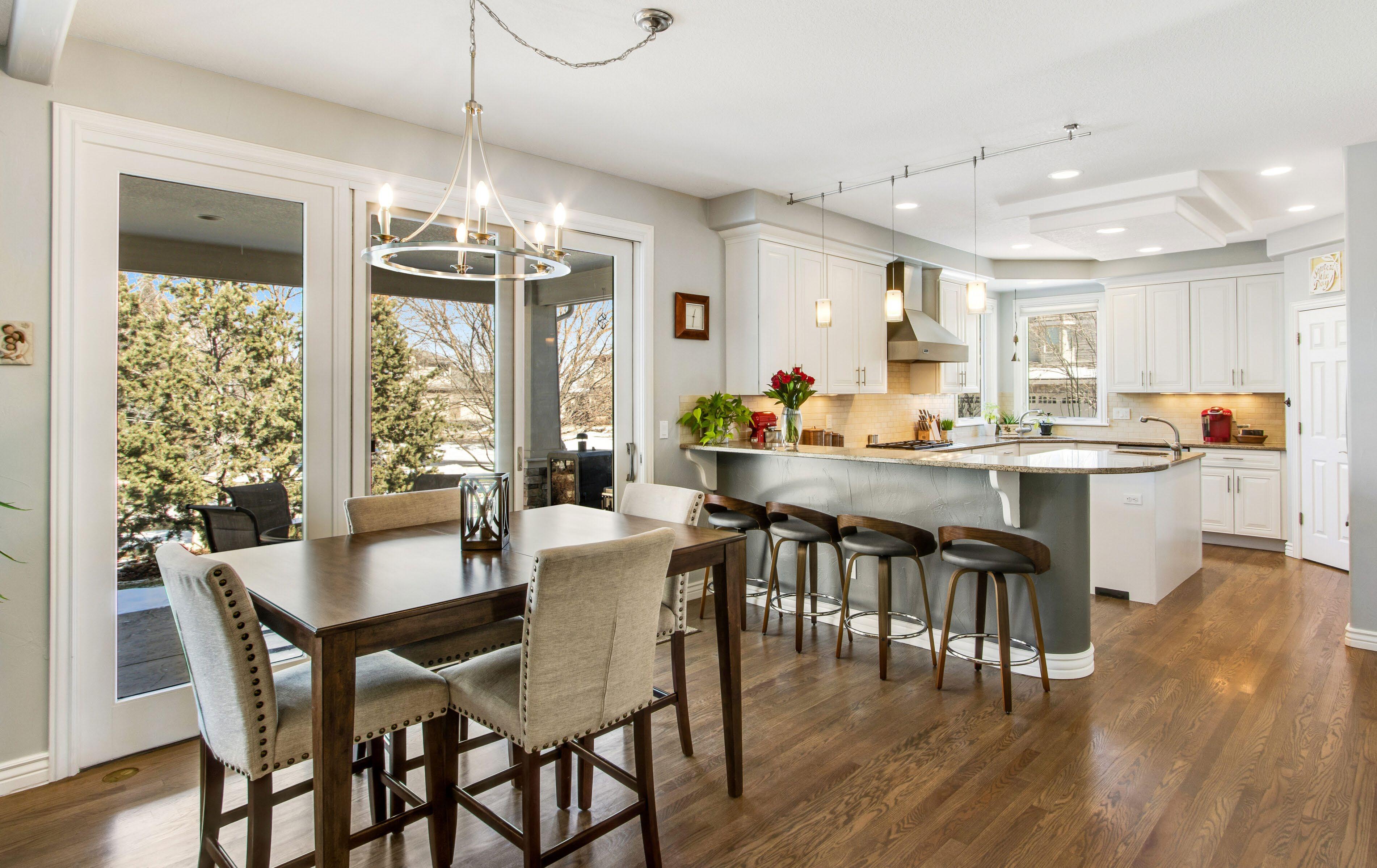
Central grand and wide staircase with iron railing
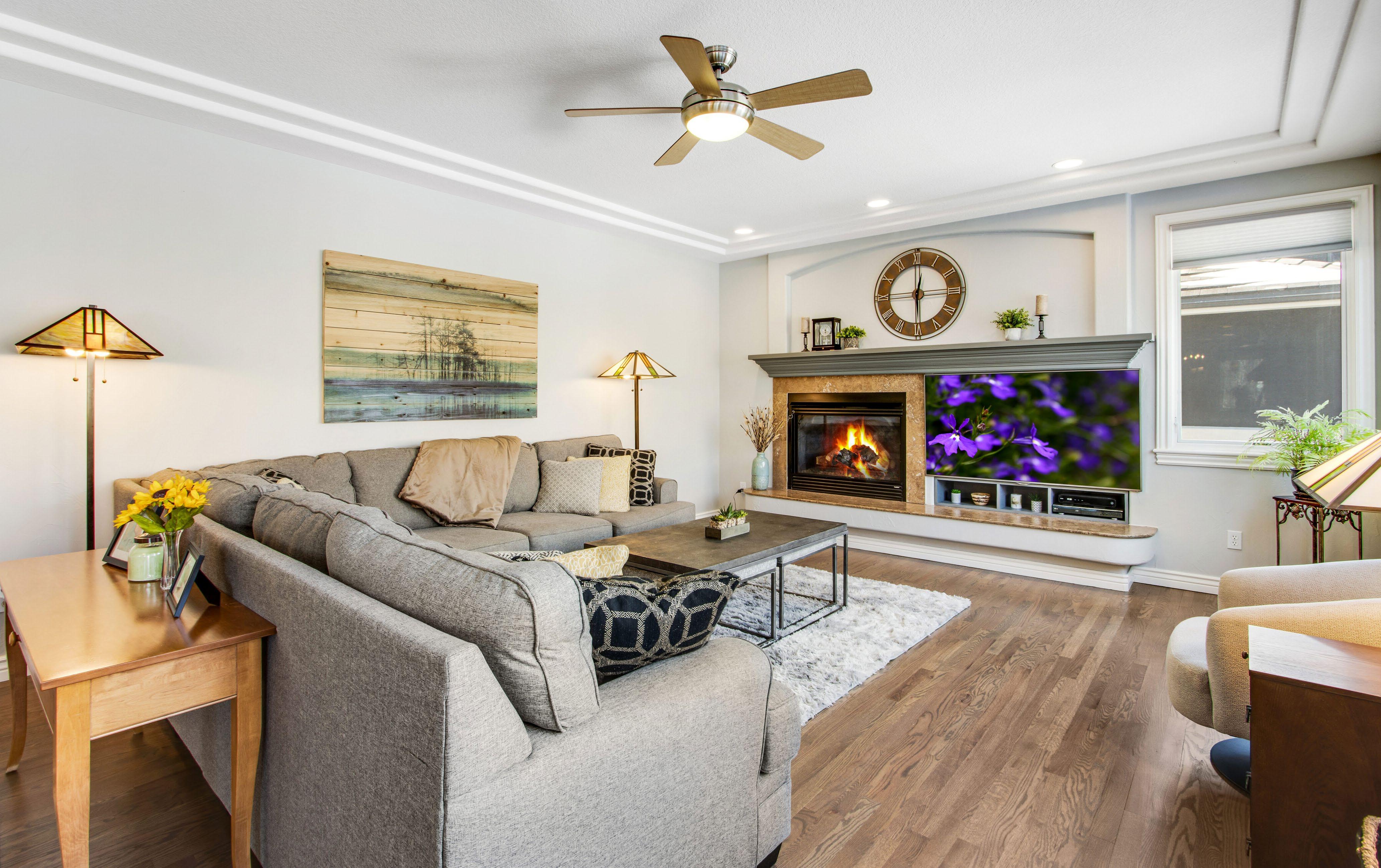
Upstairs Features:
• Primary bedroom featuring a retreat, vaulted ceilings, fan, 3rd gas fireplace with mantle, stone sitting bench, top up and bottom down blinds, walk-in closet, 5-piece bath with jetted tub and 2 lifted vanities plus a door to throne
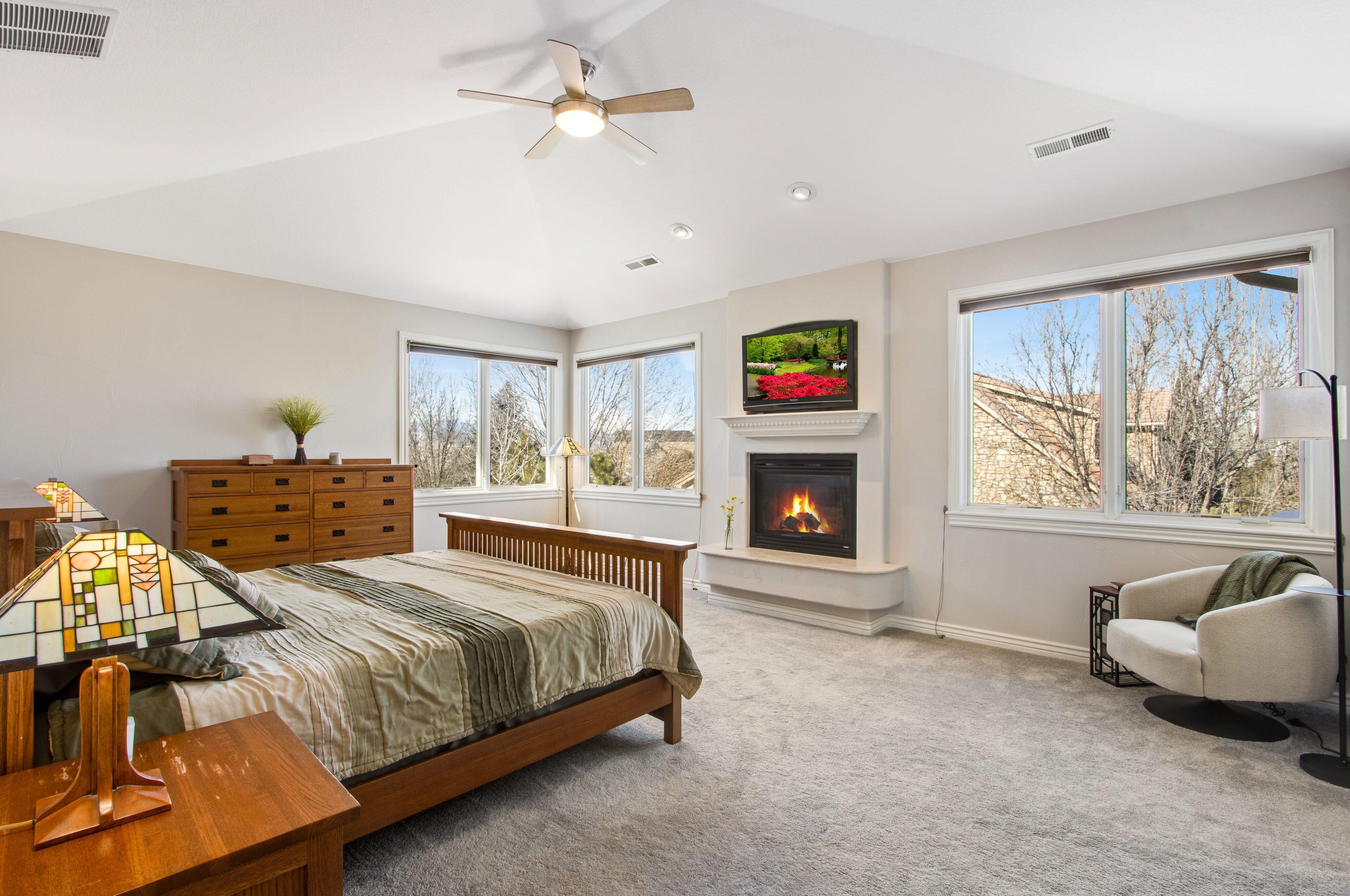
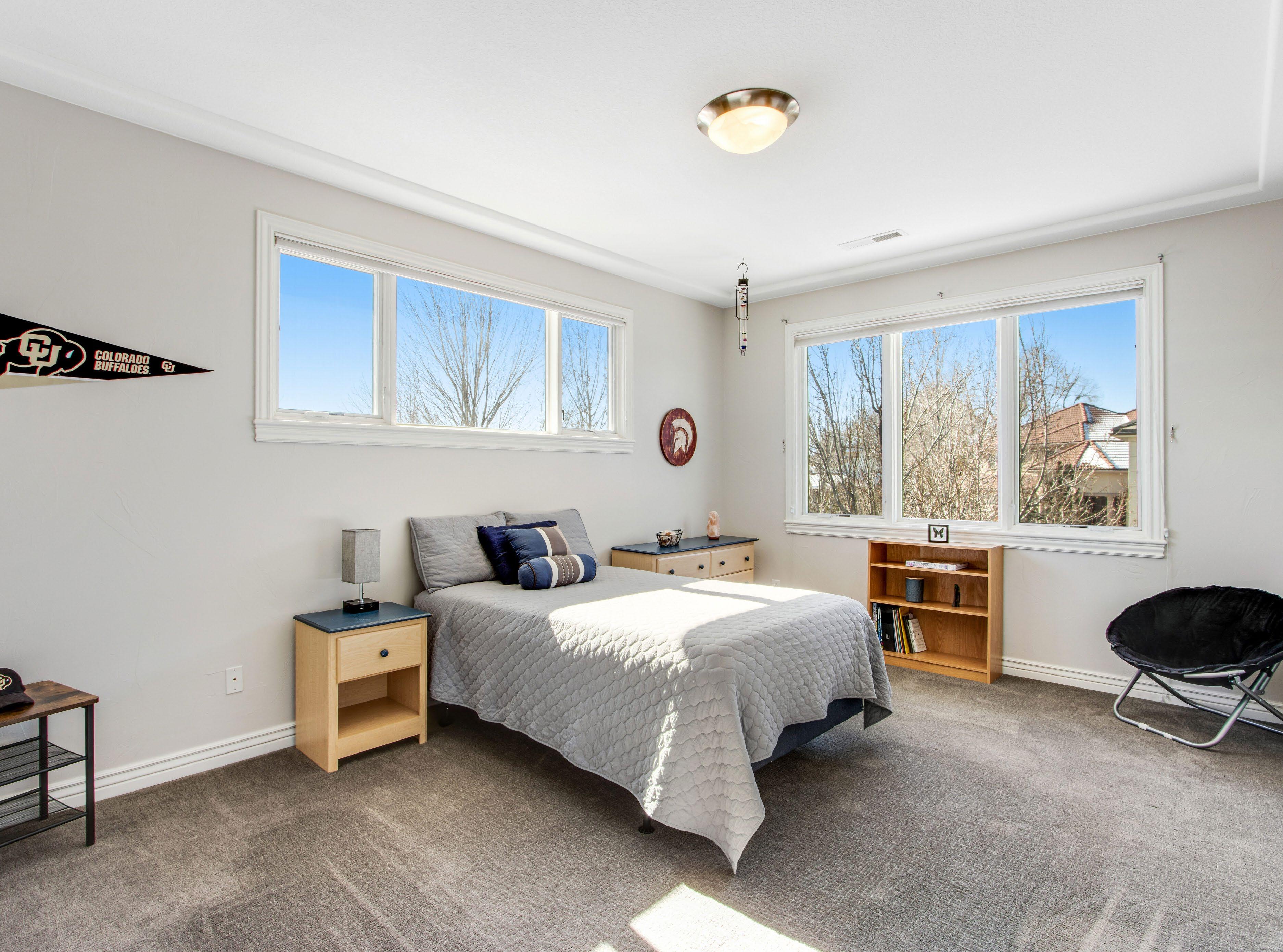
• Bed 2 features a private ¾ bath with tile flooring, lifted vanity and a walk-in closet with door activated light
• Bed 3 features a tray ceiling and attic access
• Jack and Jill bath with lifted vanities, tile flooring and aqua glass backsplash
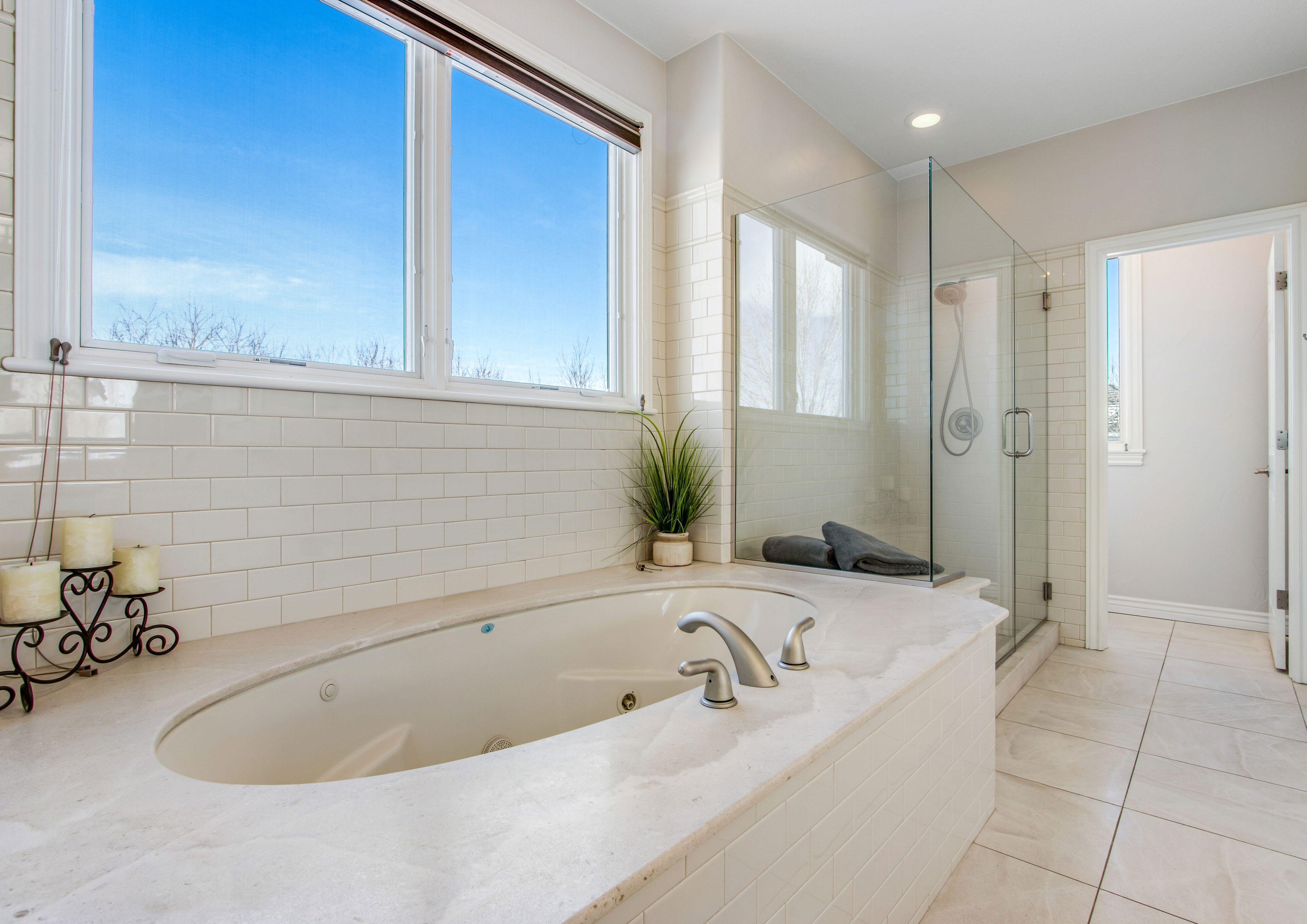
• Hallway with closet for added storage
• Bed 4 features southern exposure for plenty of natural light plus a walk-in closet
Basement Features:
• 9’ ceilings
• Suspended concrete over crawlspace foundation
• Family room with built in cabinets and 4 surround sound speakers which are included

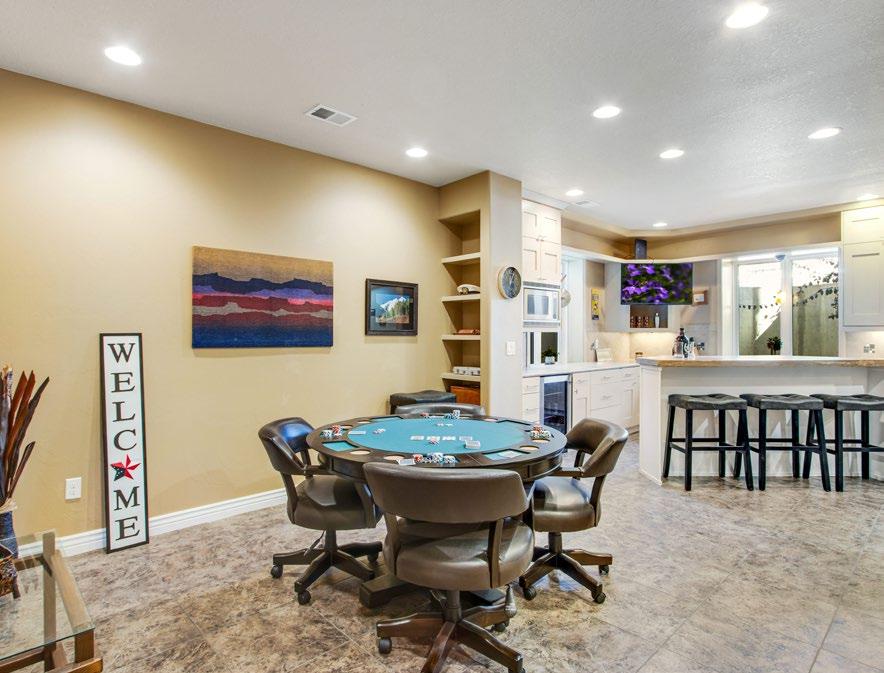
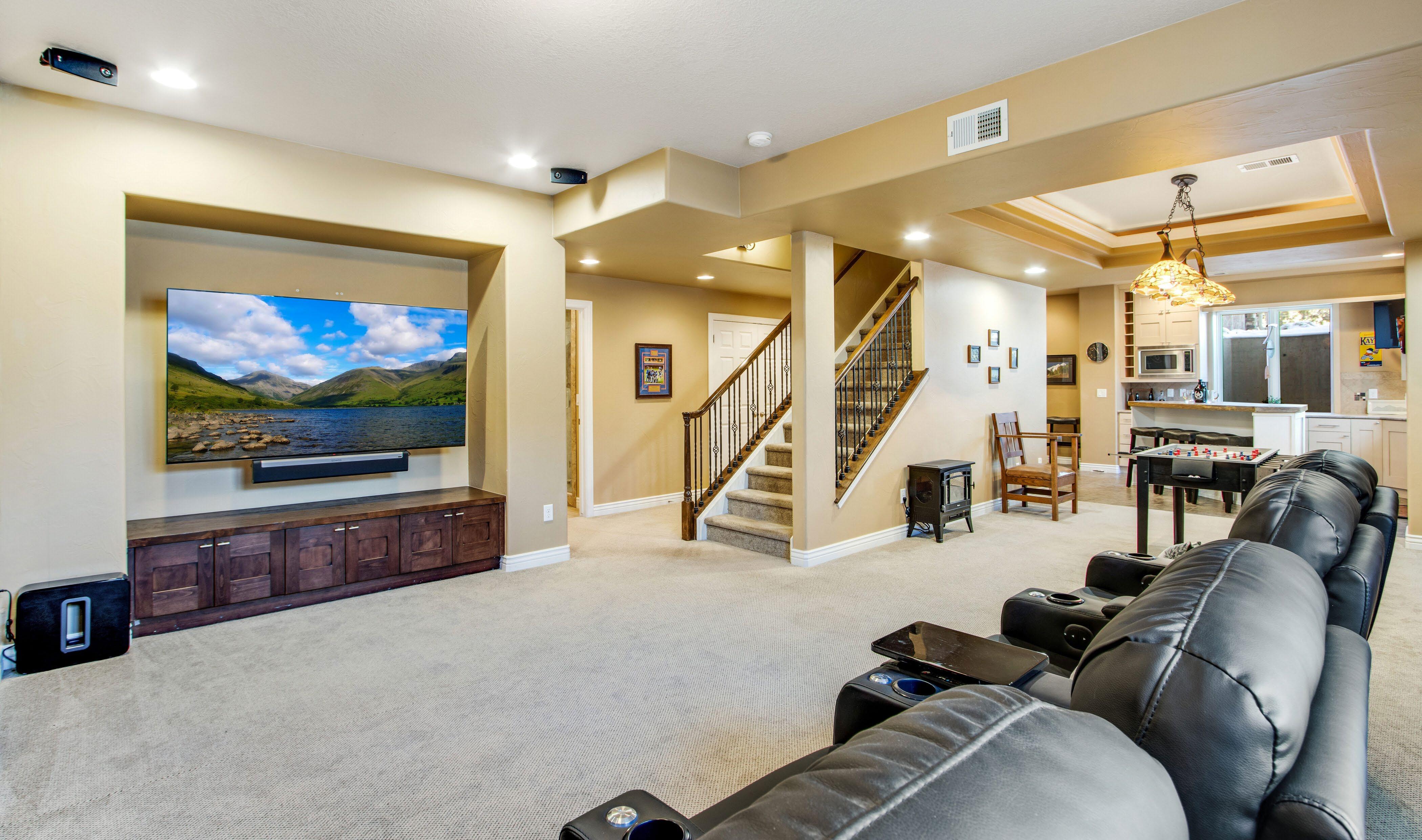
• Kitchenette features Bosch dishwasher, beverage cooler, microwave which are included (mounted TV and bracket is excluded). Island with concrete countertop and breakfast bar, full tile backsplash

• Under staircase storage with chalk wall
• Finished storage and game closet
• Billiard lamp included
• Bedroom 5 with ceiling fan
• Bedroom 6 with ceiling fan and walk-in closet
• ¾ bath with tile flooring, steam shower, lifted vanity, granite slab countertop plus a linen closet
Mechanical, Utilities and Misc.
• Eufy doorbell camera
• Two 50-gallon water heaters
• One Forced air furnace located in basement
• Second Forced air furnace located in attic
• Two central air conditioning units
• Recirculating water
Exterior Features
• Corner lot and Cul-De-Sac location for added privacy and security
• Fire hydrant within 500 feet for insurance savings
• South facing lot for plenty of natural sunlight and snowmelt
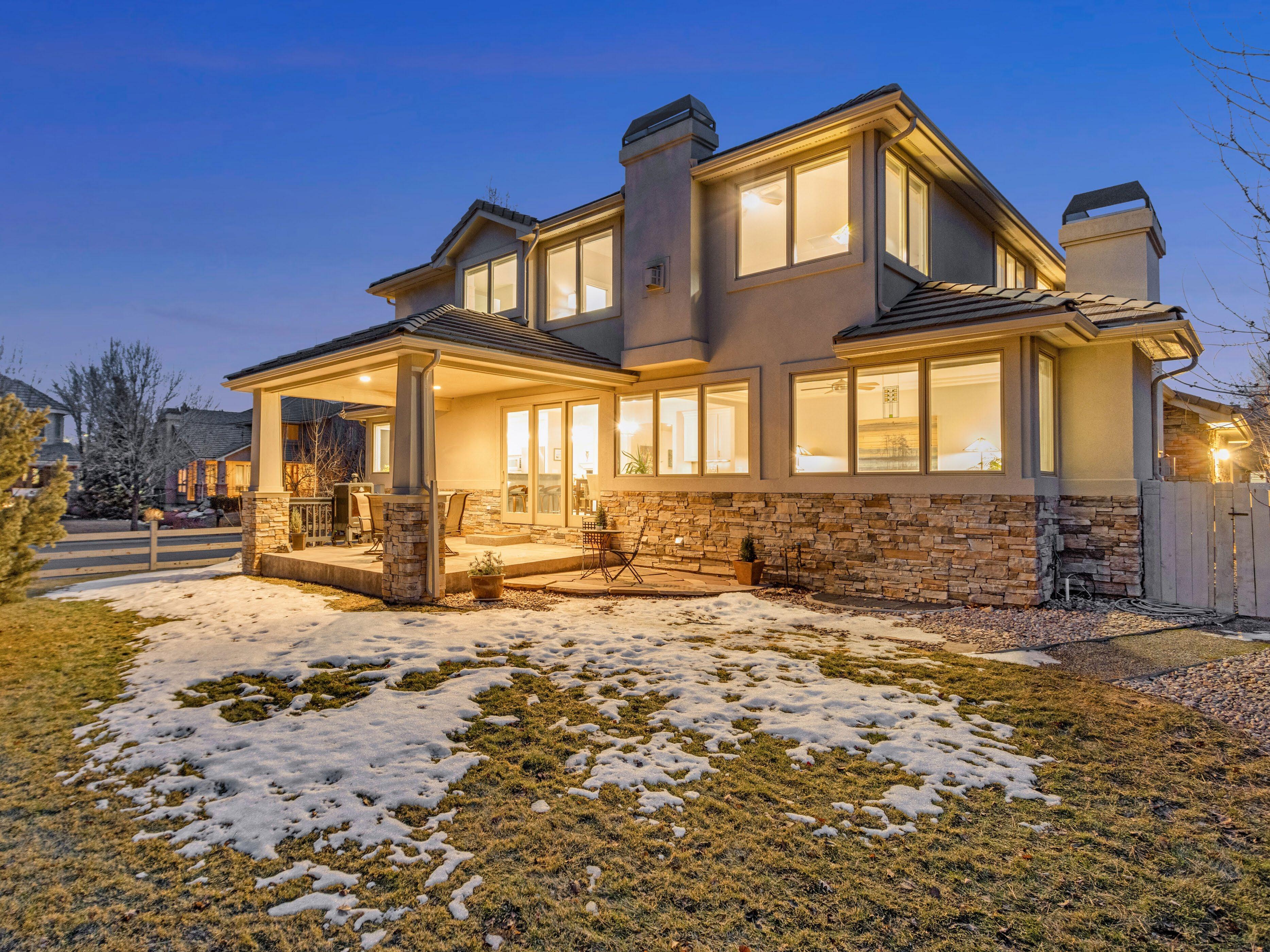
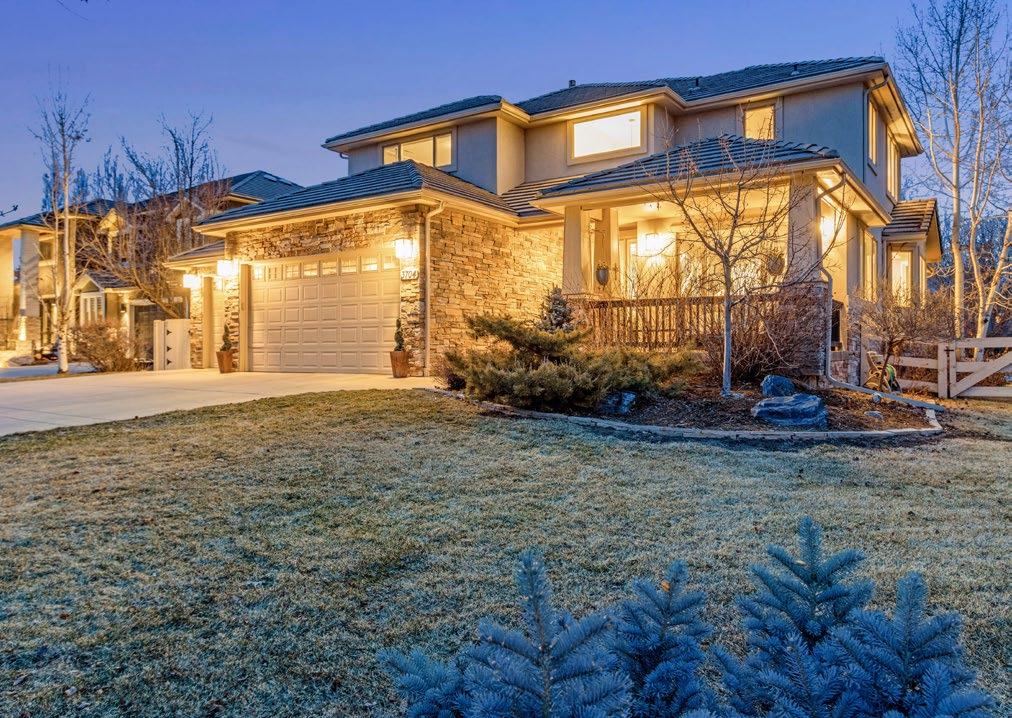
• Stucco and Stone
• Concrete shingles for insurance savings
• Upgraded light fixtures
• West side of property with side gate
• Sprinkler and drip
• Front covered patio with stamped concrete
• Backyard covered stamped concrete patio with stone columns and 4 canister lights
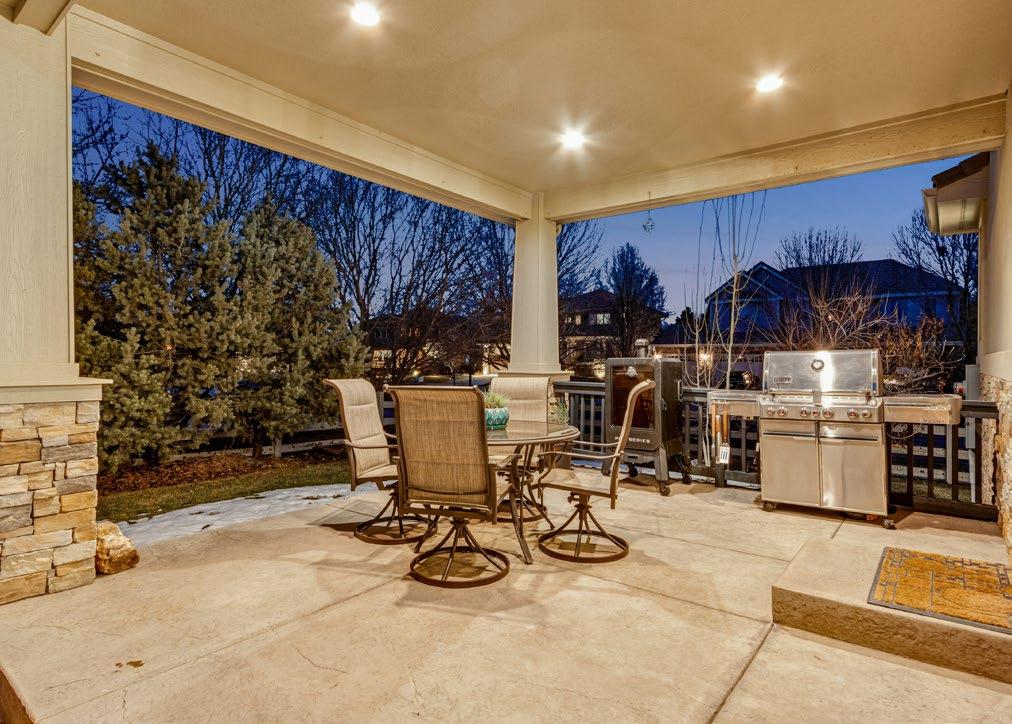
• Raised garden
• Fenced and cross fenced
• Flagstone patio
3 car oversized garage featuring 2 openers, 2 remotes, keyless entry, insulated, drywalled, textured and painted plus 8’ insulated garage doors. Attached shelving and workshop cabinets are included.
Lot Size: 10,955 SF
Square Feet: 5,250
Finished Square Feet: 5,195
Bedrooms: 6
Bathrooms: 5
Heating: Forced Air
Cooling: Central A/C, Ceiling Fans
Garage: 3 Car Attached
Construction: Wood/Frame, Stone
Style: 2-Story
Year Built: 2004
TAXES HOA FEES
Taxes/Year: $7,696/2021
Subdivision: Sumerset Meadows

HOA: $1,000/Year
SCHOOLS
Elementary: Blue Mountain
Middle School: Altona
High School: Silver Creek
District: St. Vrain

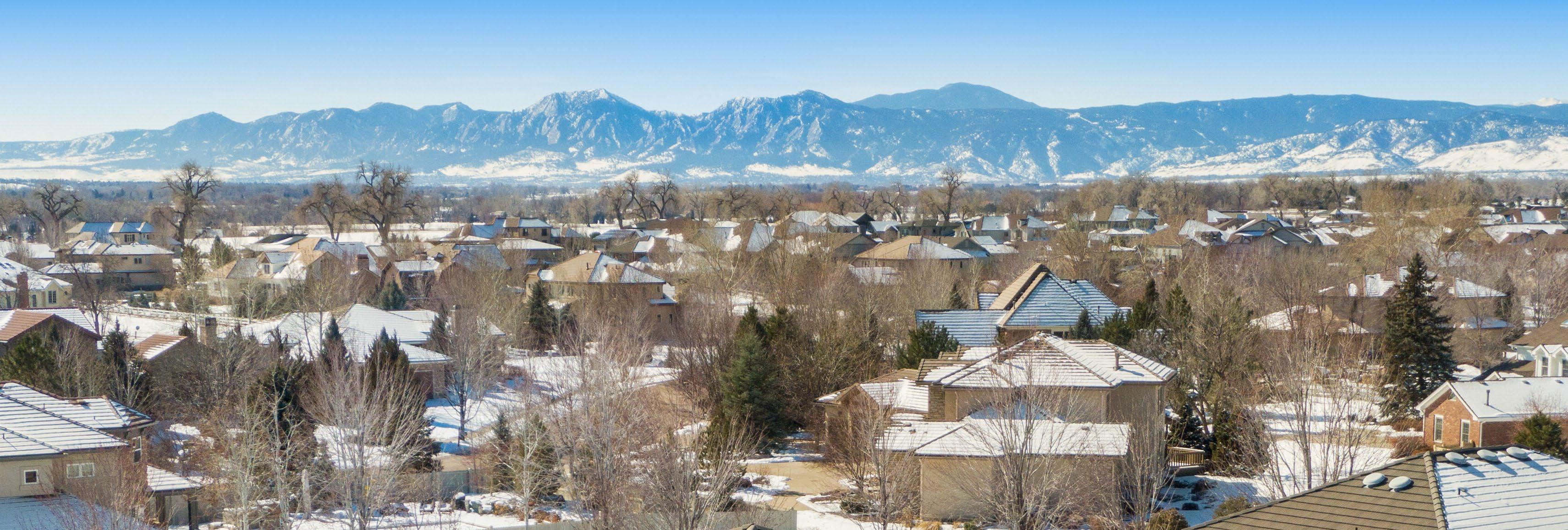
jsimmons@c3-re.com www.JohnSimmonsRealEstate.com
