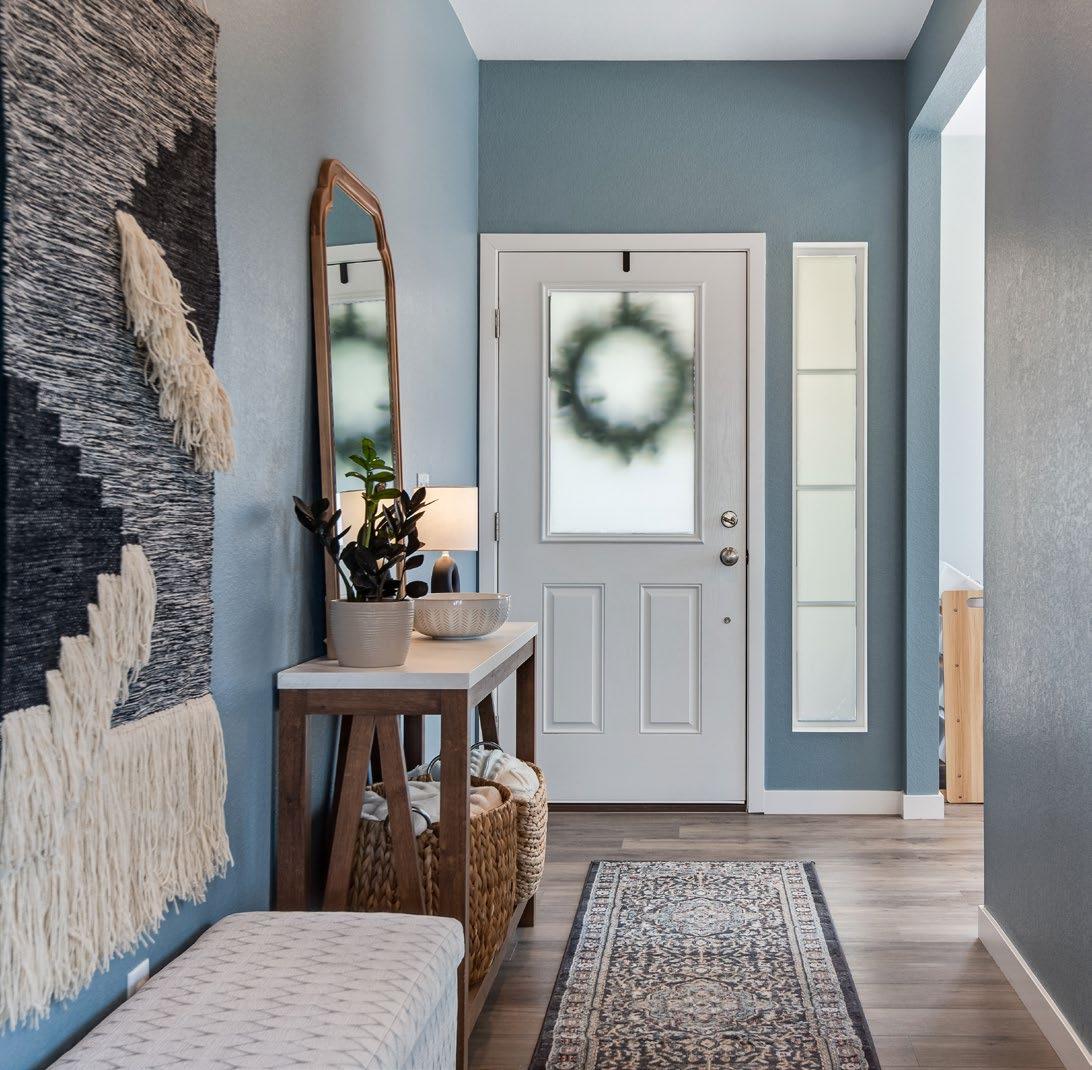









Located in the heart of the Kinston Centerra community, where modern farmhouse charm meets contemporary elegance. This immaculate 2-story home, built in 2023 and still under a bumper-to-bumper warranty (expires June 2024), exudes sophistication and comfort at every turn. Situated on a generous corner lot, this 4-bedroom, 3-bathroom gem boasts 2,371 square feet of finished living space with a full unfinished basement, offering limitless potential for expansion. Step inside to discover an inviting open-concept floor plan enhanced by 9-foot ceilings and abundant natural light, creating an atmosphere of spaciousness and warmth. The heart of the home is the stunning white modern kitchen, equipped with all appliances and featuring a huge kitchen island, a pantry with custom cabinetry, and pendant lights that illuminate the space with style.





Entertain effortlessly in the adjacent dining area, or unwind in the cozy living room, complete with smart fans for added convenience. Escape to the second floor, where you’ll find four generously sized bedrooms, including a luxurious primary suite adorned with a coffered ceiling, a remote fan, and breathtaking views of Longs Peak. Pamper yourself in the attached primary bath, boasting a double vanity and a shower with a seat, while a convenient laundry area adds to the ease of everyday living. Outside, the fenced and fully landscaped backyard beckons with its serene ambiance and spectacular views of the Front Range. Enjoy al fresco dining on the patio or simply relax in the tranquility of nature. Meanwhile, the modest lawn in the front and zero-scaping around the side ensure low-maintenance living without compromising on beauty.
Additional highlights of this exceptional home include luxury vinyl flooring throughout the main level, an active radon system, a foyer with a storage closet, and a home automation system that connects to Ring for added security and convenience. Beyond the confines of this exquisite residence, Kinston offers a vibrant community atmosphere with pocket parks, future plans for a community pool, and a school located nearby. Plus, the Kinston Hub, featuring coffee, drinks, and food options, is just a leisurely stroll away. Don’t miss your chance to own this meticulously maintained property that shows like a model home.
Enjoy peace-of-mind with a 2 year systems (electrical, etc) warranty and 8 year structural warranty!
Schedule your showing today and experience the epitome of modern farmhouse living in Loveland, Colorado conveniently located near I25, Centerra, shopping, restaurants, and more!








