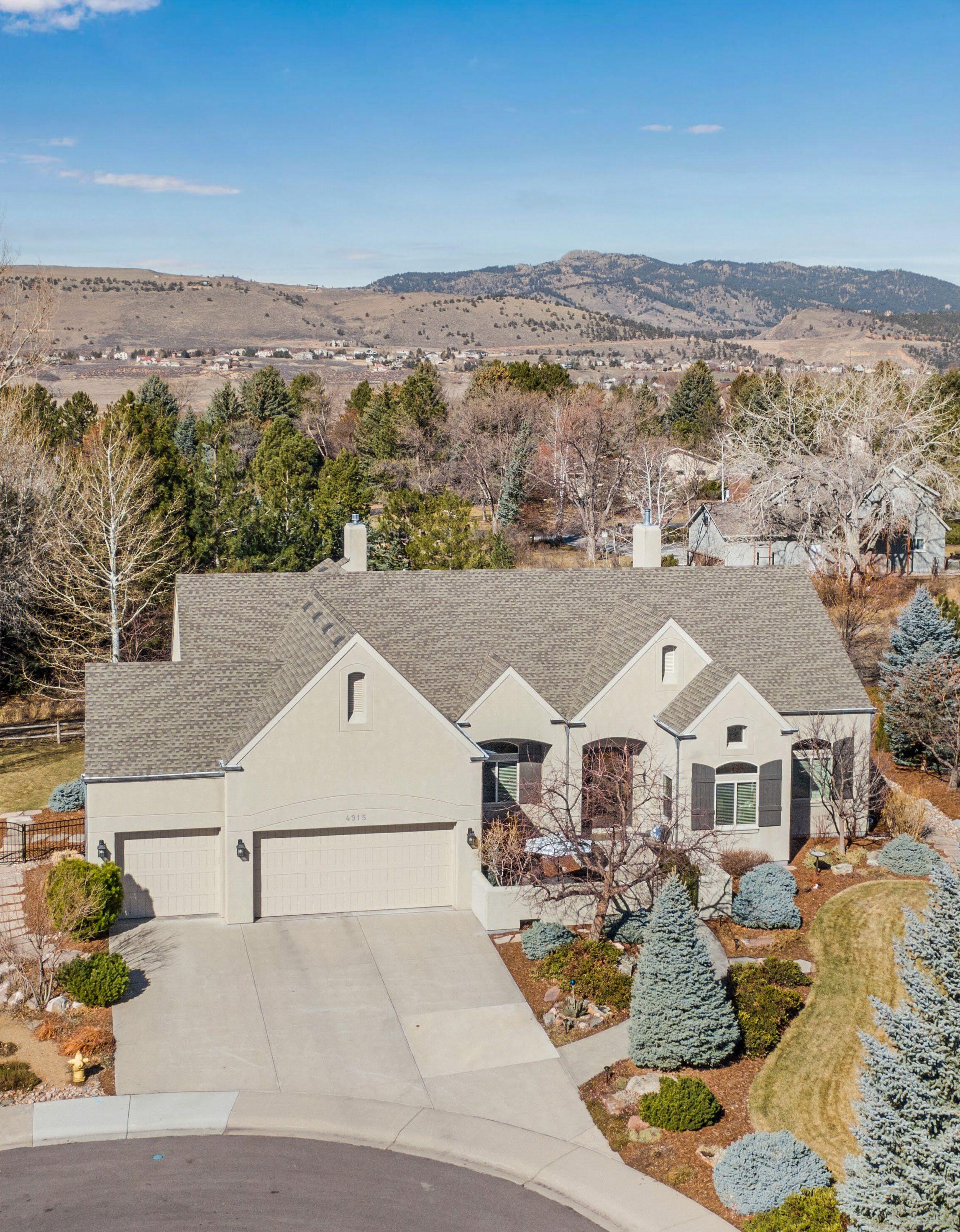
LUXURY HOME REAL ESTATE COLORADO LUXURY Experience 4915 CARAVELLE DRIVE FORT COLLINS, CO Once in a lifetime opportunity to own this incredible luxury home located in desirable Cottonwood Ridge / Le Jardin. OFFERED AT $1,170,000
LOCATION LOCATION LOCATION
• Minutes to Old Town Fort Collins
• Shopping, dining, breweries, entertainment, Horsetooth Reservoir, parks, trails and outdoor recreation are all around
• Come see why Fort Collins is frequently voted as one of the best places to live and or retire in America



The ideal location
• One of the Best Lots in Cottonwood Ridge / Le Jardin
• This property has been featured in the Fort Collins Garden Tour
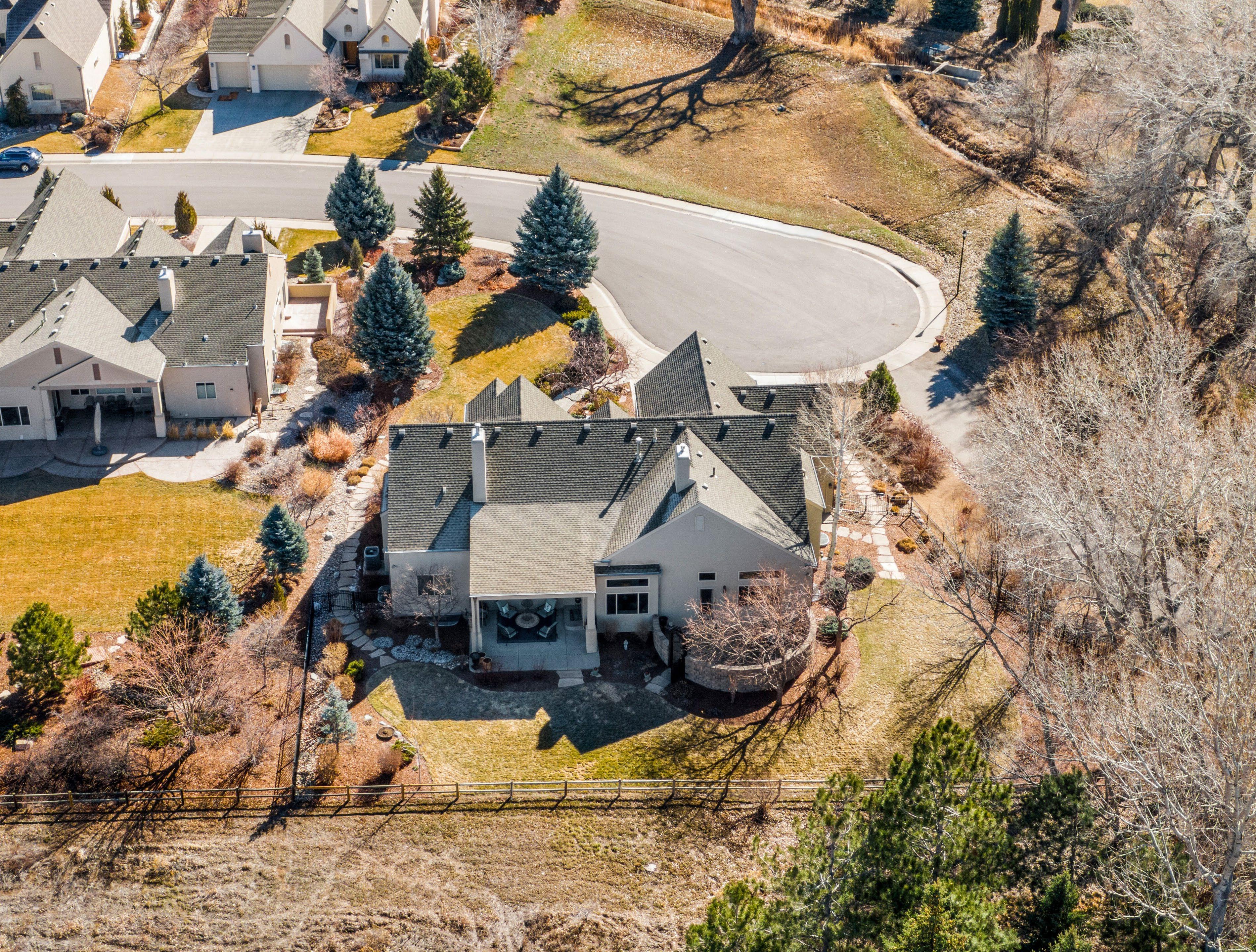
• NO Metro Tax
• Custom Built in 2004
• Original blue prints available upon request

INTERIOR FEATURES

• Spacious foyer (dial is for heat tape – snow melt)
• Front door sidelights with plantation shutters
• Coat closet with stitch for exterior water feature
• Hallway with second and third coat and broom closets
• Rounded corners and knock down texture
• Decorative ceiling treatments
• Decorative trusses
• New paint
• New carpet and pad
• Upgraded light fixtures
• Double pane windows with all treatments included
• Knotty alder trim and doors
• Front executive office featuring French doors, vaulted ceiling, built-in shelving, 2-person desk, filing cabinet, roll-out drawers and surround sound

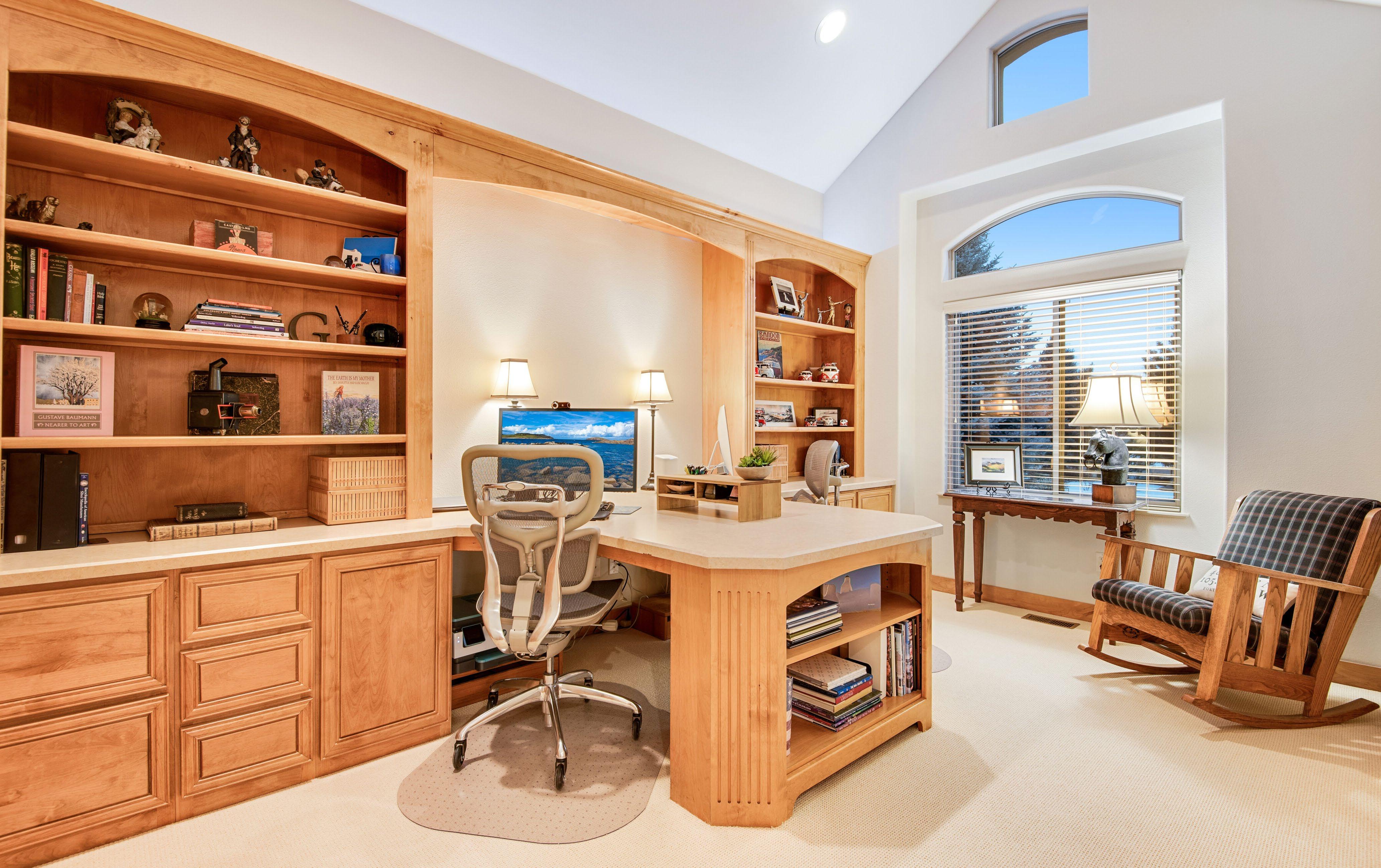
• Shelving and desks can be removed to have a fourth conforming bedroom on the main level.
• Front formal dining with wood flooring, spot lighting and chandelier on dimmer switches
• Large family living room features a ceiling fan, surround sound, two in-floor electrical plugs, builtin cabinets and shelving plus a gas fireplace

• Gourmet kitchen features a pantry, plenty of Tharp cabinets with hardware and undermount lighting, rollout drawers, crown molding, island with breakfast bar and additional pullout drawers plus rollout trash and recycle, upper plugs for rope lighting, new faucet and new disposal, lazy susan, built-in desk, granite slab countertops and full tile backsplash
• Main floor laundry features 38” cabinets, folding station, utility sink, roll-out trash and tile flooring


• Guest half bath with vessel sink
• Bed two and three with walk-in closets. Jack and Jill full bath with two lifted vanities, green glass and tile counter tops and a linen closet
• Bed two and three were designed and can be used as in-law quarters. Bed, bath and private living room
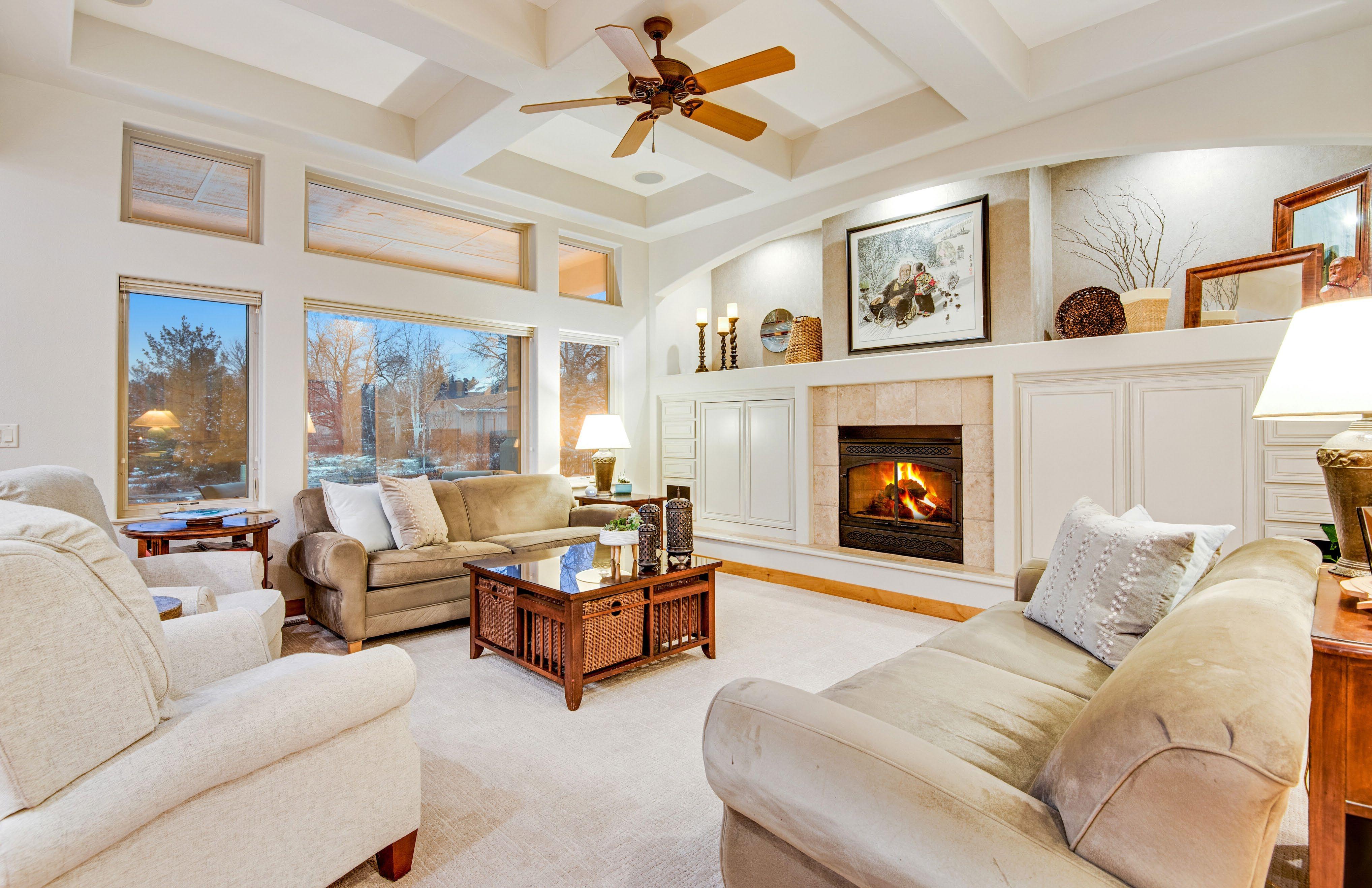
• Primary bedroom with retreat, ceiling fan, surround sound, second gas fireplace, plenty of cabinets and storage, private access to gated backyard courtyard, walkin closet with cabinets and shelving plus hanging ironing board with dedicated electrical outlet.
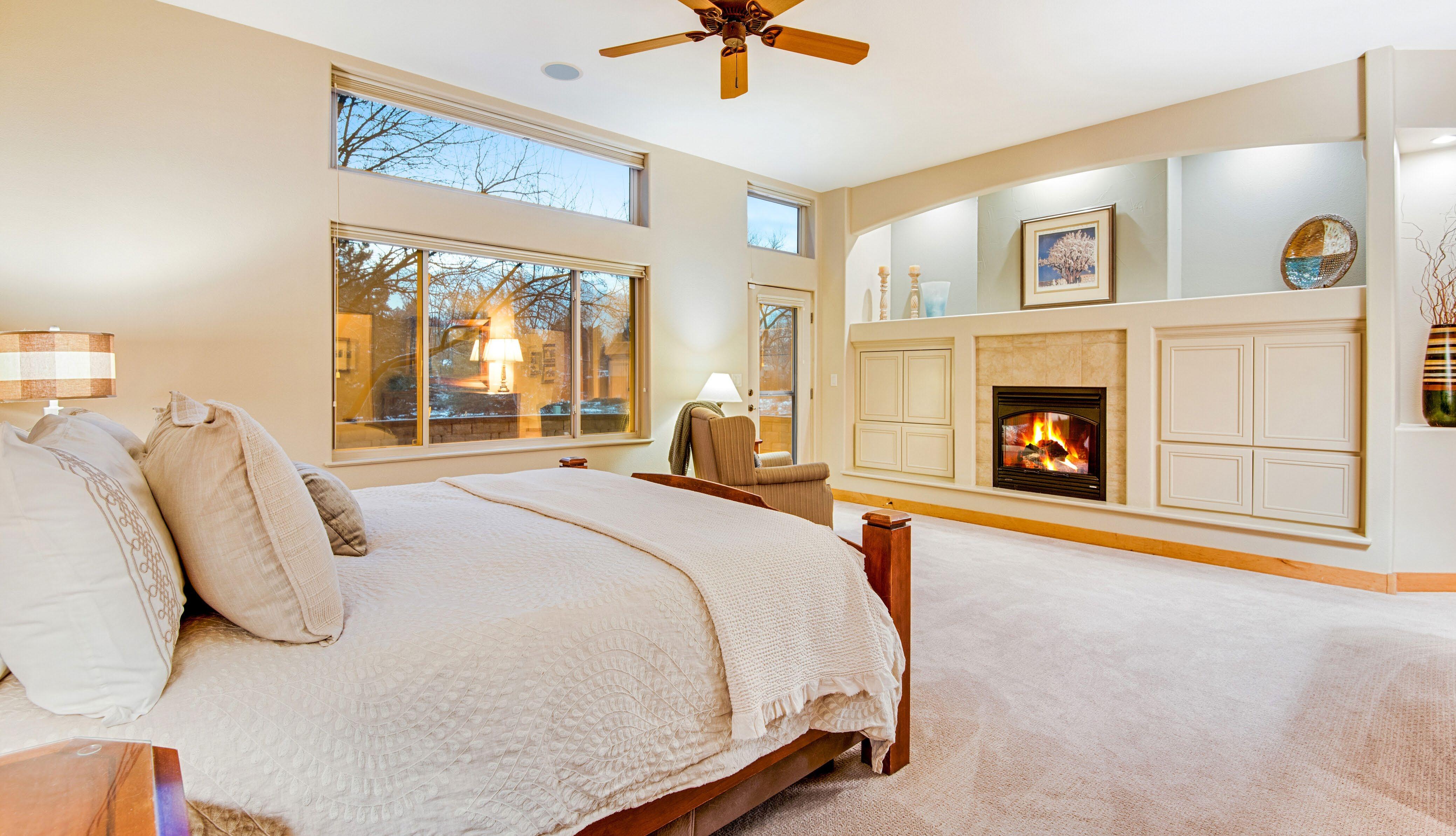

• 5-piece luxury bath with soaking tub, shower with sitting bench, full tile flooring and backsplash which was just cleaned and re-sealed, two executive height vanities with seating area.
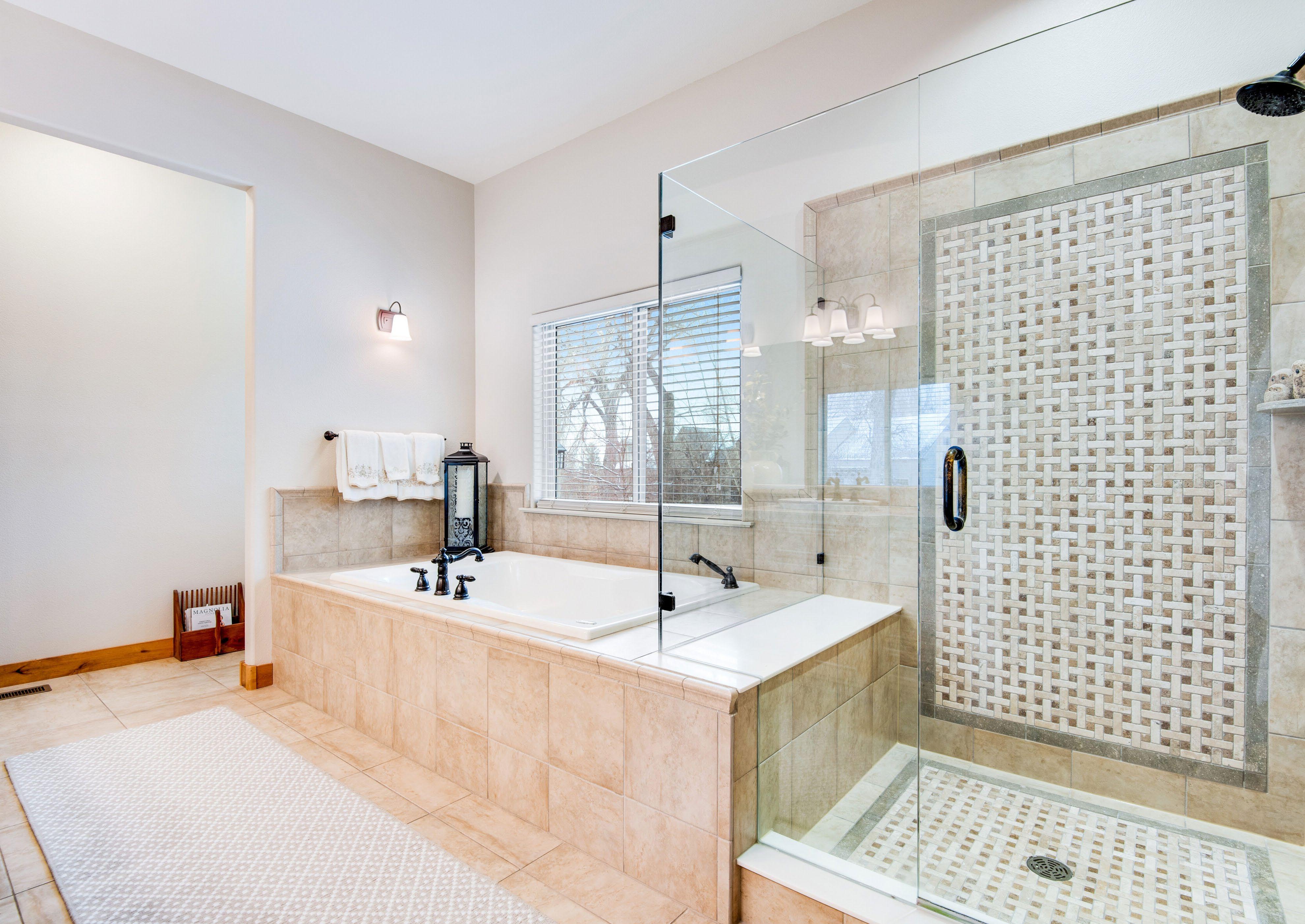

BASEMENT FEATURES
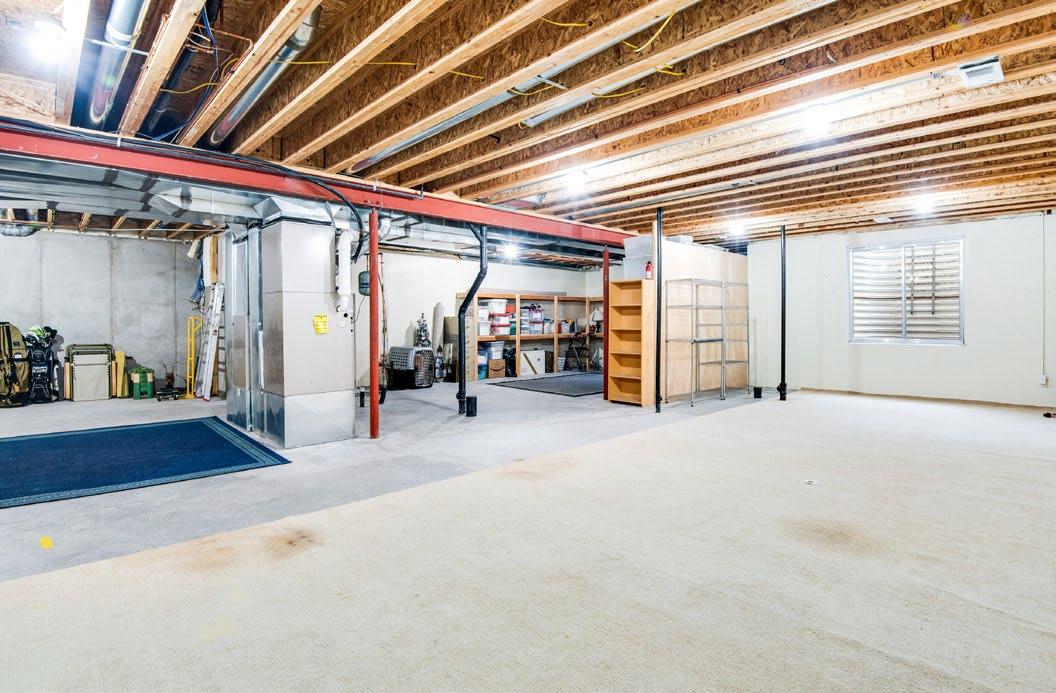

• See floorplan for example of how basement can be finished
• Central staircase with step lighting
• 9’ ceilings
• 678 square foot finished family room

• TV, subwoofer, speakers and components are negotiable
• Wet bar can easily be added
• Linen closet
• Two rough-ins for future bath (see floor plan)
• Engineered silent flooring system
• Under staircase storage
• Plenty of storage and shelving
Page 1 WH WH Scope of Work is on our website CL CL CL (Carpet) Up Egress Website: www.solerealtyservices.com 24.6x18.8 Egress Date:3/16/23 Egress MECH Copyright:John Simmons C3 Egress Family Room Up Basement 2722.4 sf Bath WIC Bedroom Bath Bedroom Bedroom Possible Currently (Possible Bedroom) Egress
MECHANICAL & HVAC
• Pre-wiring throughout for in-home
security system
• Two NEW 50-gallon water heaters –installed 3/27/2023
• Two highly efficient furnaces = 92.1 efficient
• Two humidifiers
• Central air conditioning
• Sump pit (no pump ever needed)
• Passive radon mitigation system
3-CAR GARAGE
• 13’ ceilings
• 8’ overhead garage doors (new springs)
• 2 openers
• 2 remotes
• Keyless entry
• Cold water faucet
• Includeds 2X dedicated 110V outlets
• Built-in grey cabinets and pegboard are included
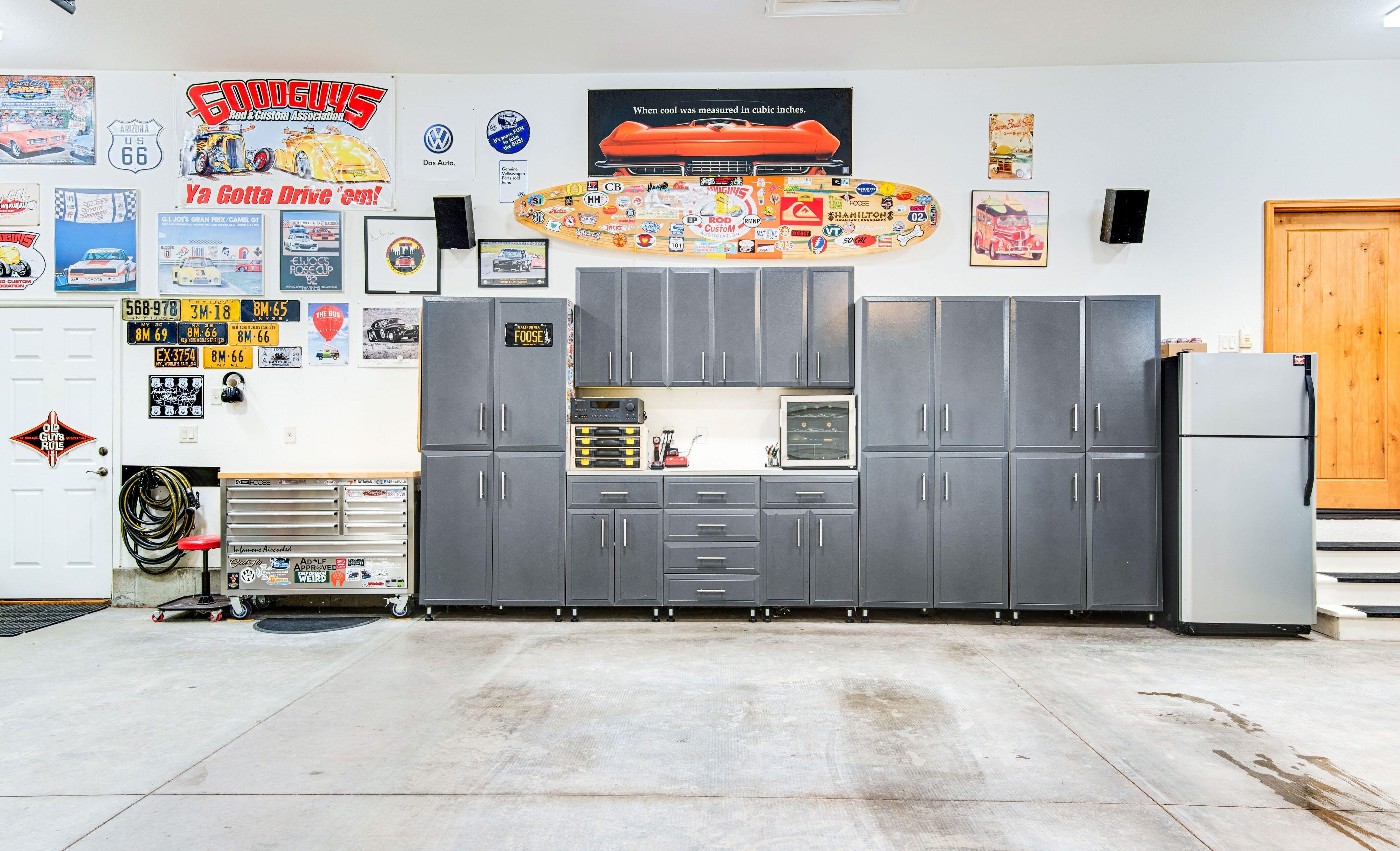
EXTERIOR FEATURES
• Incredible and private .3945-acre lot

• Mature landscaping
• Street light for added security
• Cul-de-sac location for added safety and privacy
• Fire hydrant within 500 feet for insurance savings
• Stucco
• Upgraded lighting package
• 2014 – new 30-year composition shingle roof with ice-melt wiring
• Fronts and backs to open space
• Large front courtyard with water feature (interior on/off switch)
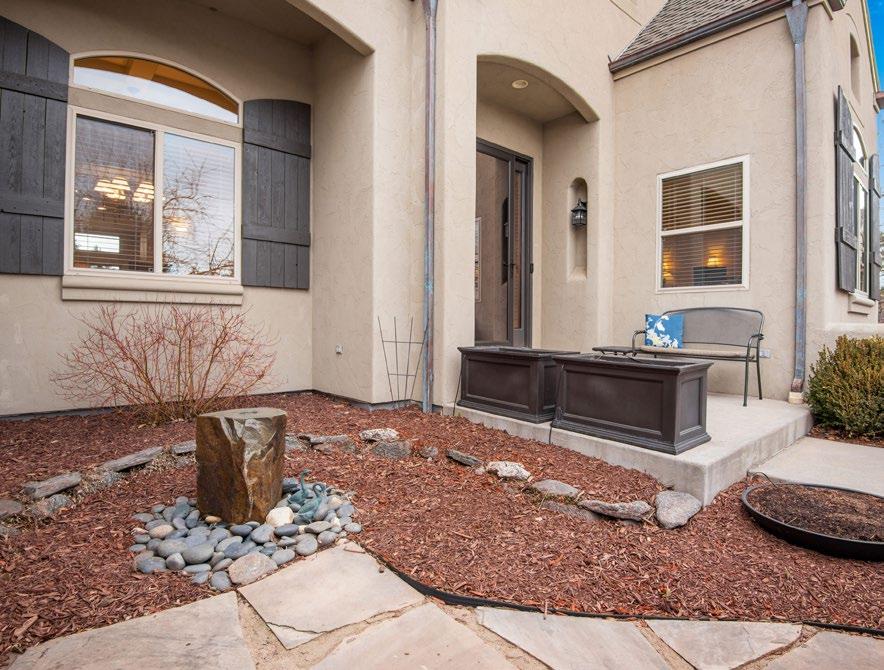

• Rear yard fully fenced with wrought iron and wood railing fencing
• Expensive copper verdigris finished downspouts and gutters
• Added electric for Christmas lighting
• Backyard covered patio with pre-wiring for fan and hard plumbed gas for BBQ
• Yard gates on North and South side of property
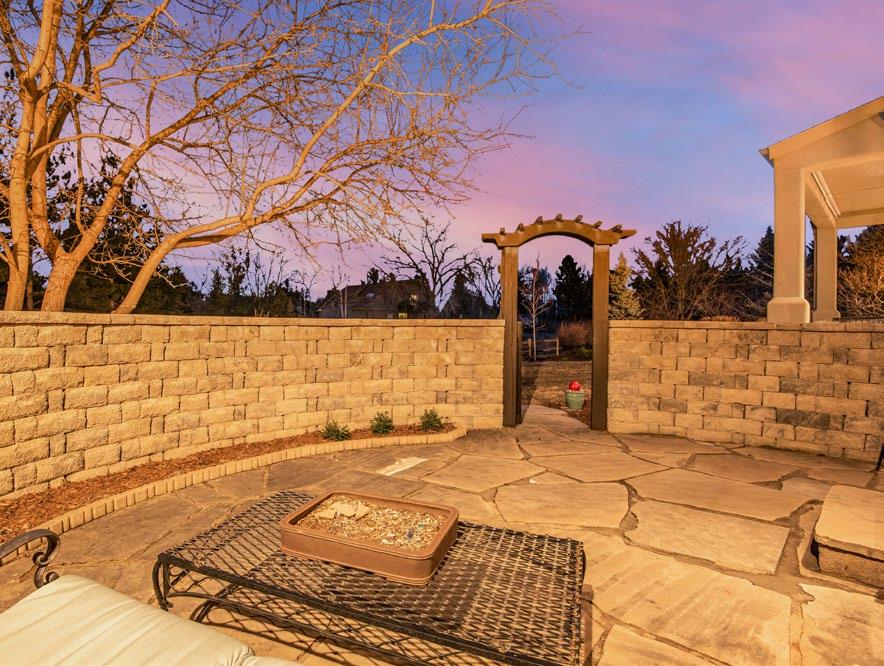
• Rachio Sprinkler and drip system with 13 zones can be controlled with Bluetooth
• Sandstone walkways
BEAUTIFULLY LANDSCAPED




GENERAL INFORMATION
Lot Size: 17,186 SF
Square Feet: 5,455
Finished Square Feet: 3,411 Bedrooms: 3 Bathrooms: 3 Heating: Forced Air Cooling: Central A/C, Ceiling Fans
Garage: 3 Car Attached
Construction: Wood/Frame, Stucco
Style: Ranch Year Built: 2004
TAXES HOA FEES

Taxes/Year: $4,808/2022

Subdivision: Cottonwood Ridge/Le Jardin
HOA: $587/Year


SCHOOLS
Elementary: McGraw
Middle School: Webber
High School: Rocky Mountain
Items Sellers are addressing:
• Crack in kitchen window = Sellers have ordered a new custom window which should arrive and will be replaced in May.
• Exterior Stucco = Sellers completed a full stucco inspection and are having all 36 windows, 4 doors, 2 garage doors and 5 roof vents caulked. Expense is roughly $8,000
Jesse Laner Co-Founder|Owner 970-672-7212 jlaner@c3-re.com www.JesseLaner.com John Simmons Co-Founder|Owner|Employing Broker 970-481-1250 jsimmons@c3-re.com www.JohnSimmonsRealEstate.com LENDING LL C NW ay REAL ESTATE TITLE & ESCROW N Way Information is deemed reliable, but not guaranteed. © 2023 C3 Real Estate Solutions, LLC. inc. Brochure design by: www.graficstudios.com
© iLOOKABOUT (US) Inc. dba Apex Software SKETCH DW WH WH Garage 847 sf (Int. Dim) BI BI Primary Bedroom 22x16 (Carpet) Oven CL (Tile) WIC (Carpet) Laundry 10x5.7 (Tile) Cab Main Level 2732.7 sf Dining 13x11.8 (Wood) Courtyard Breakfast 12x6 Kitchen 16.5x15 (Wood) (Wood) Bedroom 13.4x12.7 (Carpet) CL CL PD (Carpet) BI BI Living Room 17.6x16.5 (Carpet) (Carpet) Bedroom 13.3x12 (W) CL CL Dn Dn Office 16x10.4 (Carpet) Conc Porch Step Step Covered Conc Patio 20x16 Uncovered Flagstone Patio 25.5 16.3 21.7 33 23.7 Up Cabinets Cabinets CT 9x7.8 18x7.8 Basement 2722.4 sf Egress Egress Egress Egress CL Up Up CL CL Family Room 24.6x18.8 (Carpet) MECH 4915 Caravellle Dr. Fort Collins 1-Total Sq Ft: 2-Total Finished Sq Ft: 3-Finished w/o Basement: 4-Basement Sq Ft: 5-Basement Finished %: Date:3/16/23 Copyright:John Simmons C3 Scope of Work is on our website Website: www.solerealtyservices.com 5455 3411 2733 2722 25% (Unfinished) (Unfinished) (Unfinished) Egress BI BI Desk


































