




• Minutes to Front Range Village Shopping Center and or Old Town Fort Collins

• Shopping, dining, breweries, entertainment, Horsetooth Reservoir, parks, trails and outdoor recreation are all around

• Come see why Fort Collins is frequently voted as one of the best places to live and or retire in America

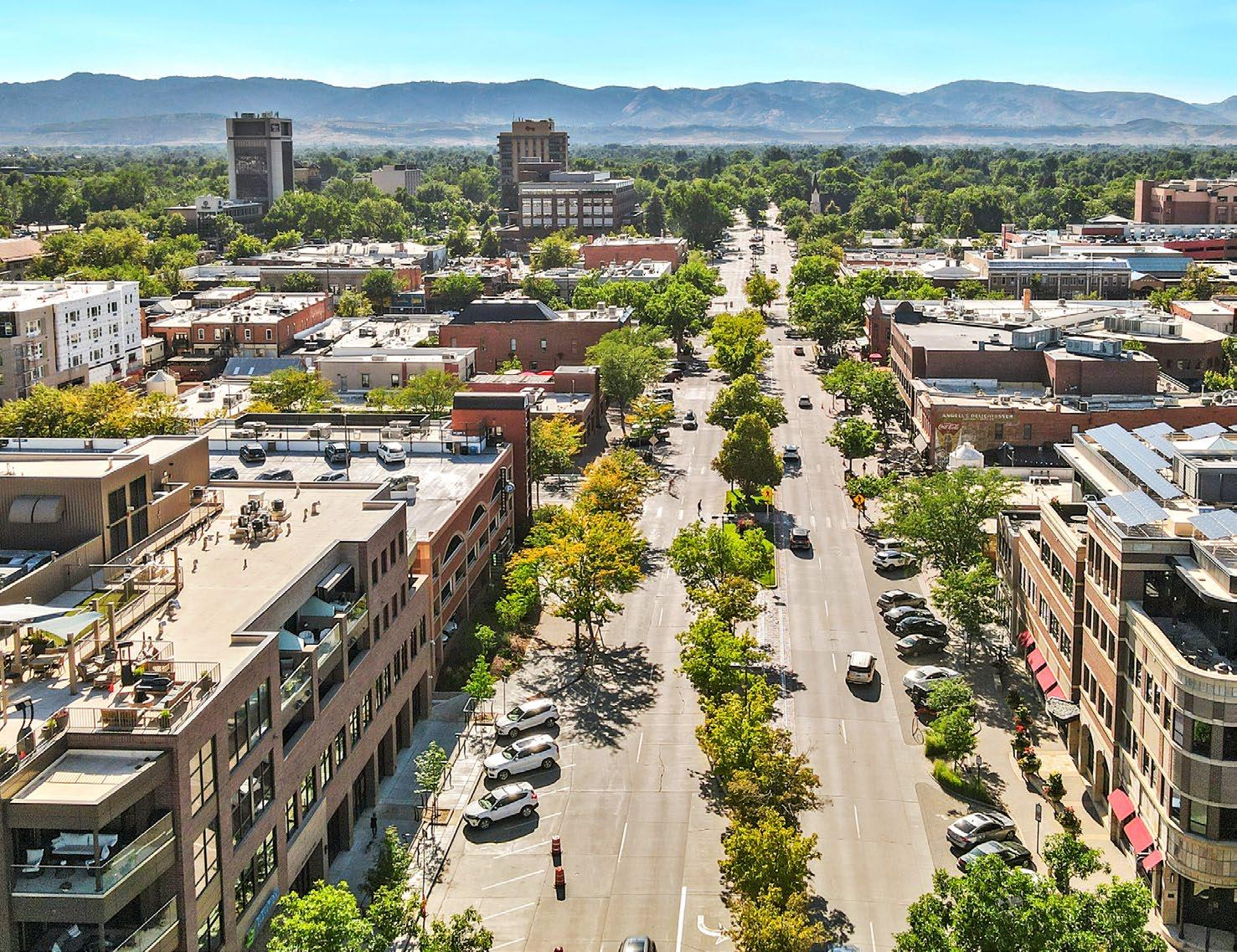
• Pre-Inspected with 1 Year
Gold Plan Blue Ribbon Home Warranty
• Concerned about allergies? Property is Tobacco smoke free and pet free (no friends or visitors have ever brought pets to this property)
• NO Metro Tax
• Built in 1997 by well known Colony Homes
• Low HOA $1,022 per year
• 3637 Total Square Feet with 3012
Finished

Interior Features:
• Grand entrance and spacious foyer with coat closet
• Vaulted ceilings
• Double-paned vinyl windows for energy savings
• Hardwood floors
• Rounded corners and knock down texture
• All new toilets with soft close lids
• 2 panel doors with nickel hardware and hinges
• Spacious front formal living room

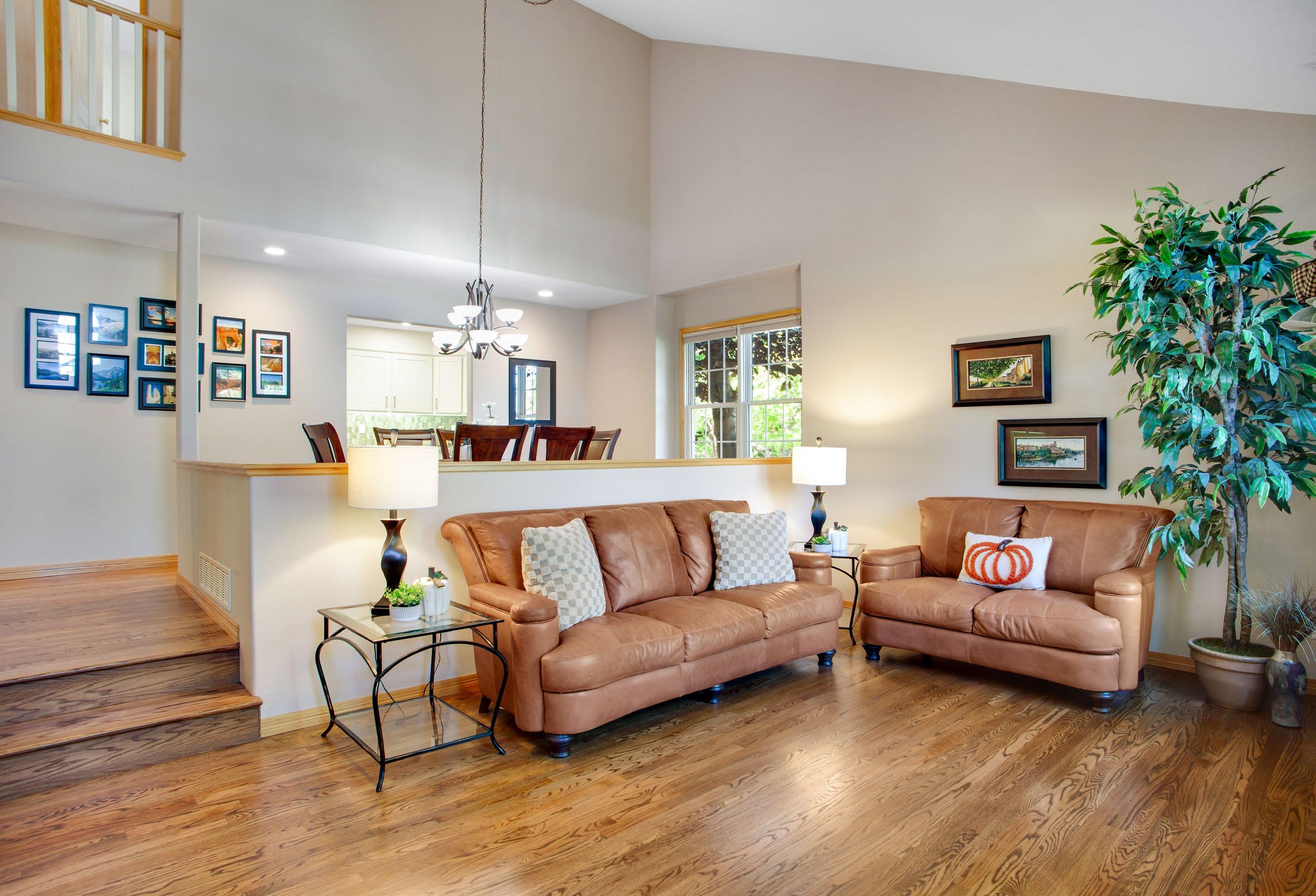
• 2 steps up into a grand formal dining room with wood flooring, room for a hutch and upgraded LED chandelier
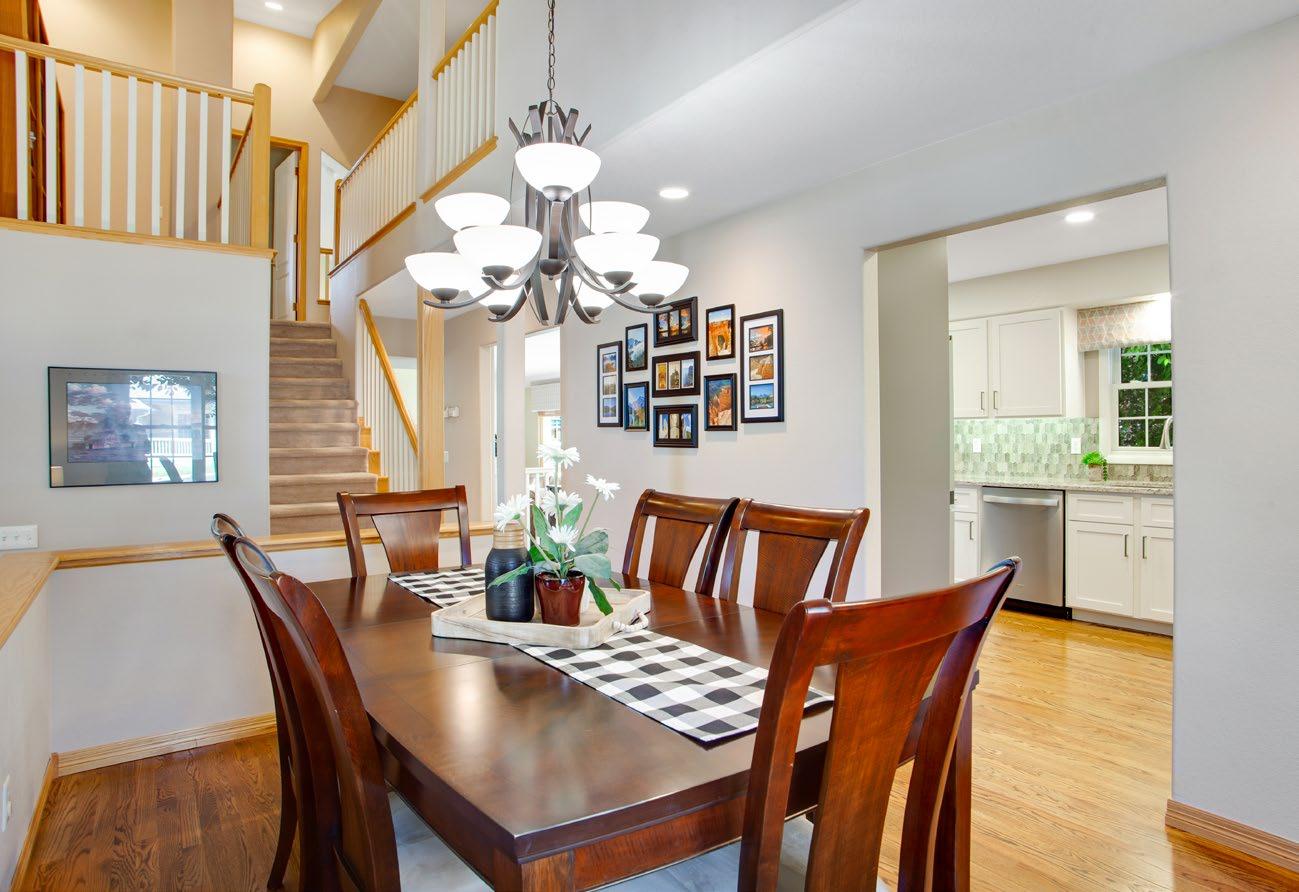
• Remodeled kitchen (2018) features quartz countertops, full tile backsplash, plenty of cabinets with hardware and undermount lighting on a dimmer switch, lazy Susan, roll-out drawers, pot drawer, breakfast bar with both color matching bar stools included plus additional cabinets underneath. NEW refrigerator along with all kitchen appliances are included

• Large breakfast nook features patio access and an LED up/down light fixture

• Lower-level family room with gas fireplace

• Main floor office
• Remodeled ¾ guest bath with vessel sink, full tile backsplash and flooring
• Main floor laundry features a utility sink and cabinets for storage. Clothes washer and dryer are included
Upstairs Features
• Loft
• Primary bedroom with retreat, walk-in closet with attic access and extra shelving and a 5-piece bath, soaking tub, new flooring, new paint and a door to throne with a new comfort height toilet

• Bedroom 2 features vaulted ceiling and fan
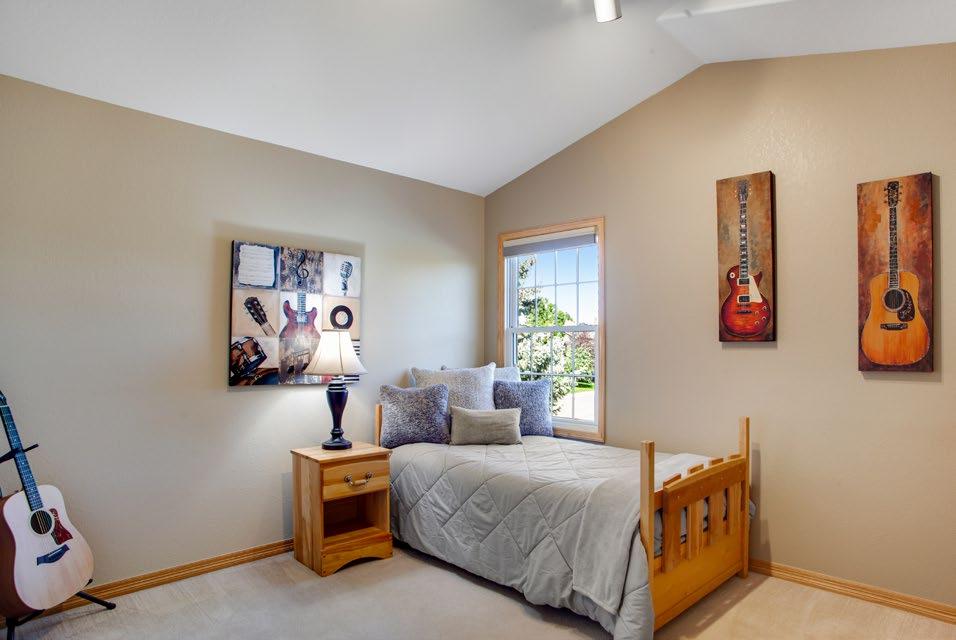
• Bedroom 3 features vaulted ceiling

• All the bedroom closets have side shelving
• Bedroom 4 with vaulted ceiling
• Top Down Bottom Up Blinds in bedrooms
Professionally Finished Basement:

• 61% finished basement
• 9’ ceilings
• Rough in for bath
• Finished portion of the basement is double insulated
• Custom designed for open theatre concept
• Bar with granite slab, knotty alder cabinets and both refrigerator and microwave are included
• Fiber-Gigabit internet
• 20-amp circuits from an upgraded basement electrical panel
• Most lights are on a dimmer
• Pre-wiring for billiard lamp and table
• Open theatre with attached surround sound speakers which are included.
• Huge hobby/craft room can easily be finished into a 5th bedroom
Mechanical and HVAC: Serviced regularly and again on 8/24/2023 – See Invoice
• Humidifier – 2013
• Forced air heat with 4” filters – 2005
• Variable speed fan with new blower – 2020
• Central air conditioning, American Standard Silver SI 13 3.5t 13 Seer – 2013
• 50 gallon water heater – 2005
• Radon was tested when owners built and levels were below 4.0 pCi/L
3- Car Oversized Attached Garage:
• 2 new 7’ insulated garage doors and interior of garage is insulated, drywalled and painted. Patio door, silent garage door opener (2019), 2 remotes plus keyless entry. Attached pegboard and shelving is included
Exterior Features:
• New Armor Shield II Class 4 composition shingles, gutters and garage door were all replaced in 2019 due to a hailstorm
• New exterior paint 2019
• Home is well insulated
• .21 corner lot located in a private cul-de-sac
• Mature landscaping

• North facing front
• South facing backyard for plenty of natural sunlight and low utilities


• Street light for added security
• Fire hydrant within 500 feet for insurance savings
• Brick mason work
• Sprinkler and drip system with Rachio sprinkler control which is included
• Concrete and metal landscape edging
• Oversized backyard concrete patio
• Partially fenced by neighbor to the South
• Basketball pole, backboard and hoop are included
Community Features:
• Swimming Pool

• Trails
• Parks
• Tennis/Pickle Ball Courts
Square Feet: 3,637
Finished Square Feet: 3,012
Bedrooms: 4
Bathrooms: 3
Heating: Forced Air
Cooling: Central A/C
Garage: 3 Car Attached
Construction: Wood/Frame, Brick
Style: 2 Story
Year Built: 1997
Lot Size: 9,201 SF
TAXES HOA FEES
Taxes/Year: $2,884/2022
Subdivision: Willow Springs
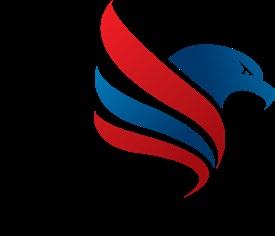
HOA: $1,022/Year


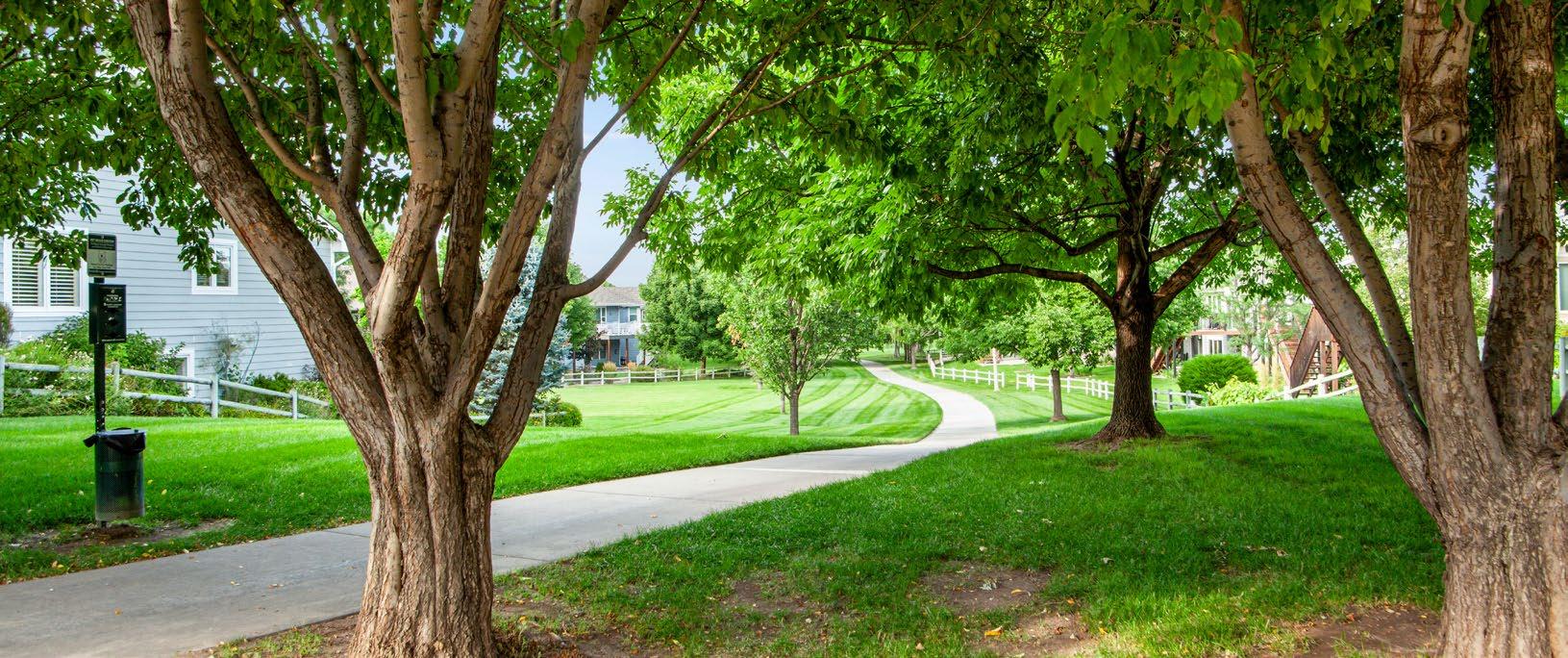
SCHOOLS
Elementary: Kruse
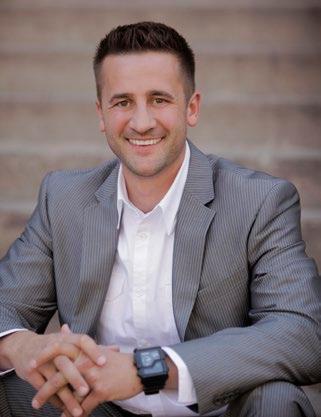
Middle School: Boltz
High School: Fort Collins
District: Poudre