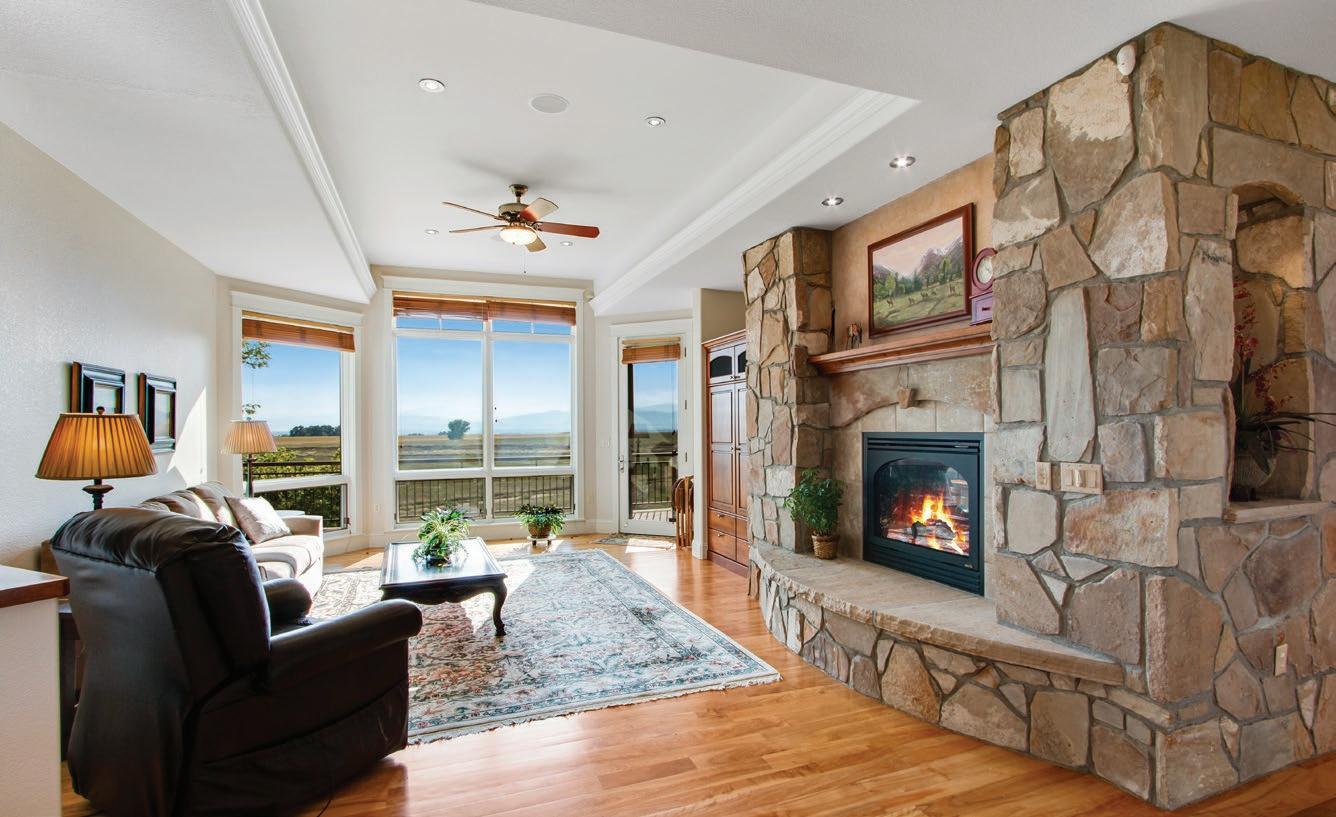

Location

Minutes to Old Town Fort Collins and CSU
Come see why Fort Collins is frequently voted as one of the best places to retire and live in America
2 miles East of I-25 for a quick commute to DIA or WY
The Hill at Cobb Lake is a Pristine, Private and Gated Community Lake membership includes wakeless activities and world class fishing
Universal Design with numerous ADA features and an elevator
Panoramic views of The Rocky Mountains plus views of Cobb Lake
O Zoning
Internet: VistaBeam and CenturyLink which is available
Custom built 2004
John Dengler and Associates architects and planners
Stoner Construction
Lee Barker – contractor
2 private gates (north and south side of development)
Only 83 exclusive 2-acre custom homes
670 Acres of permanently protected open space, encouraging hiking, biking, and communing with nature
Full access to Cobb Lake through membership in the Cobb Lake Preservation and Recreation Association. “Wakeless” recreational activities on this 700-acre private lake include but are not limited to fishing, sailing, swimming, rowing and kayaking location, location!




Interior Features
Spacious foyer and a coat closet with censored light
Elevator for convenience – serviced annually
Solid alder colonial doors
2X6 construction
Double pane wood trimmed Sierra Pacific windows for energy savings
Custom white trim
Rounded corners and knockdown texture
1 ¼” red birch flooring with 2-, 3- and 4-inch planks
Central staircase with iron railing
Spacious family room with barrel vaulted ceiling, gas fireplace, surround sound, stone and granite tile backsplash plus a mantel. Incredible Rocky Mountain views and a sliding glass door to upper-level deck
Hearth room or formal living room off kitchen features a 2-way gas fireplace, crown molding, rope remote lighting, bay window, patio access and a built-in entertainment center
Guest bedroom on main level features a ceiling fan, surround sound and private ¾ bath with no step shower
Main floor laundry features built-in hampers, fold down ironing board, quartz countertop, folding station, cabinets, crown molding, attic access and tile flooring











Gourmet kitchen featuring a center island, granite slab countertops, full tile backsplash, plenty of solid alder cabinets with soft close roll-out drawers, undermount lighting, crown molding, vertical spice rack, tray storage and soft close, veggie sink with disposal, 5-burner gas range, trash compactor, beverage cooler, dishwasher, G.E. built-in refrigerator/freezer, 2 microwaves, 2 ovens and a walk-in pantry with a second freezer and attic access
Spacious dining area/breakfast nook with bay window so you can enjoy a beautiful view of Cobb Lake
Two sets of built-in book shelf and a corner desk serves as an additional buffet when entertaining
Guest half bath with pedestal sink, wainscoting, and hand trowel plaster texture
Coat closet with censored light in the shake off room off garage with sitting bench, shoe storage, office, granite slab countertop, crown molding and attic access

Primary Bedroom with Retreat Features:
French door entry, trey ceiling, remote fan, surround sound, bay window, incredible views, patio access, gas fireplace, 2 reading lamps and a 5-piece luxury bath with jetted soaking tub, 2 lifted vanities, granite slab countertop, wand and overhead shower, floor to ceiling tile, door to throne/bidet and a walk-in closet with drawers and shelving






Grand Central Staircase with Iron Railing Leading you to a Walk-out Basement Featuring:
Double wide walk-in closet
Recreation room/gym with surround sound and patio access
9’ ceiling
Guest bedroom features a bay window, fan and walk-in closet
¾ shared bath, granite slab countertop, tile flooring, shower with bench and wand
Large unfinished storage space
A 5th conforming bedroom can easily be completed in the unfinished area along with a gym or movie theater
Per sellers, the wall to the apartment can be removed to open up the basement
Basement Apartment Features:
2-way gas fireplace
Living room
Spacious dining area
Kitchen with center island, breakfast bar, tile flooring, refrigerator, microwave, dishwasher, 4-burner gas range/oven
Patio access
Surround sound
Linen closet
¾ bath with tile flooring and backsplash
Walk-in closet
Oversized bedroom with egress and fan
Coat closet plus garage access
Laundry room with utility sink, cabinets and tile flooring. Clothes washer, clothes dryer and freezer are included
Exterior Features
2 lush acres
Mature landscaping
Sprinkler and drip system – Serviced July 2024
Backs to open space and the community trail system
Hot tub concrete pad with plumbing
Incredible curb appeal
Stucco and stone exterior
Stone sitting benches, walkways and patios
Front courtyard overlooking Cobb Lake
Backyard stone patios and water feature with a stone sitting bench
Trex deck with iron railing and high barrel vaulted ceiling
Gas firepit
Horseshoe pits
Rose gardens





Additional Features and Mechanical:
HVAC = Northern Colorado Air services regularly
2 Humidifiers
2 Lennox highly efficient furnaces
2 Central air conditioning units
2 50-gallon water heaters
Generac home generator - replaced in 2019
NEW 2022 class 5 composition roof with transferable warranty
3 Car Attached garage with private basement apartment access and with a 357 square foot upper-level bonus room or loft:
South facing driveway for plenty of natural sunlight and snowmelt
Loft features a fan, surround sound, baseboard heat, window A.C., intercom and 5 can lights
Wheelchair ramp plus a separate 3-step stairs
Insulated, drywalled, textured and painted
Heated
8’ doors
Epoxy flooring
Cold water spigot
Workshop with cabinets and pegboard
2 openers, 3 remotes, keyless entry
Patio access











