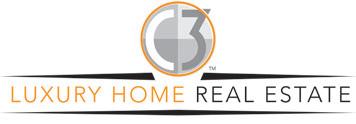
50988 COUNTY ROAD 33
NUNN, COLORADO Offered at $980,000



• Zoning = Agricultural (incredible tax savings)
• 35.07 Acres
• No Metro Tax
• No HOA

• Well permit includes some acreage irrigation
• Shows like new and built in 2022. Lightly lived in
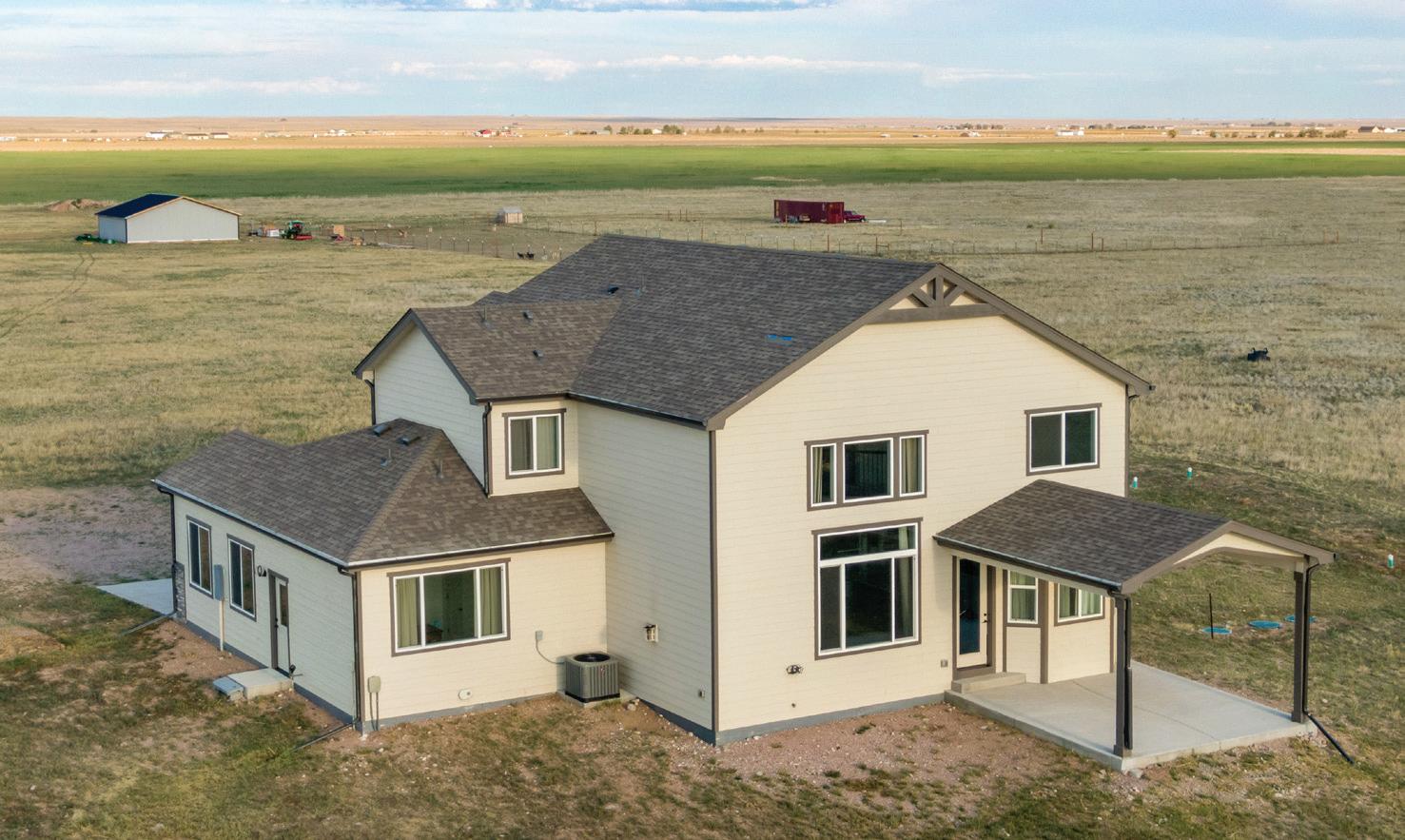
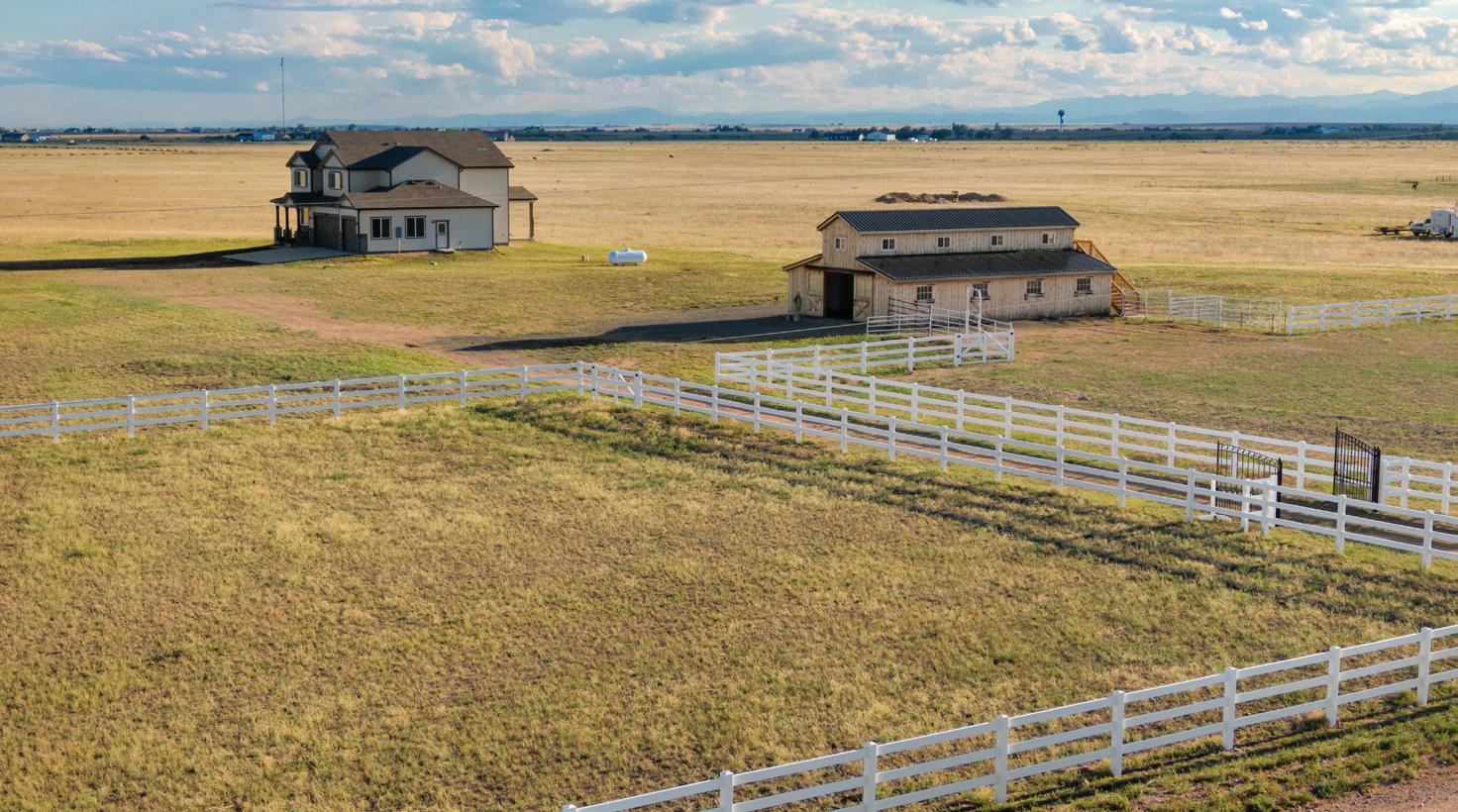

Property Features:
• Spacious foyer and coat closet
• Hand stressed hardwood floors
• Vaulted ceilings
• Double pane windows. Curtains and rods included
• Upgraded lighting package
• Upgraded carpet and padding
• Front formal dining room with dimmer switch
• Single panel doors with brushed bronze hardware and hinges
• Open, spacious and bright family room features vaulted ceilings, fan and a gas fireplace with floor to ceiling stone and a mantel
• Main floor bedroom or office with ceiling fan
• ¾ guest bath with granite slab countertop, tile flooring and floor to ceiling tile backsplash
• Central staircase with iron railing





• Gourmet kitchen features a center island with breakfast bar, granite slab countertops, full tile backsplash, stainless steel appliances, 5-burner gas range, hood, butler’s pantry plus a walk-in pantry, plenty of cabinets with soft close on uppers plus pullout trash and recycle
• Spacious breakfast nook with bay window and dimmer switch

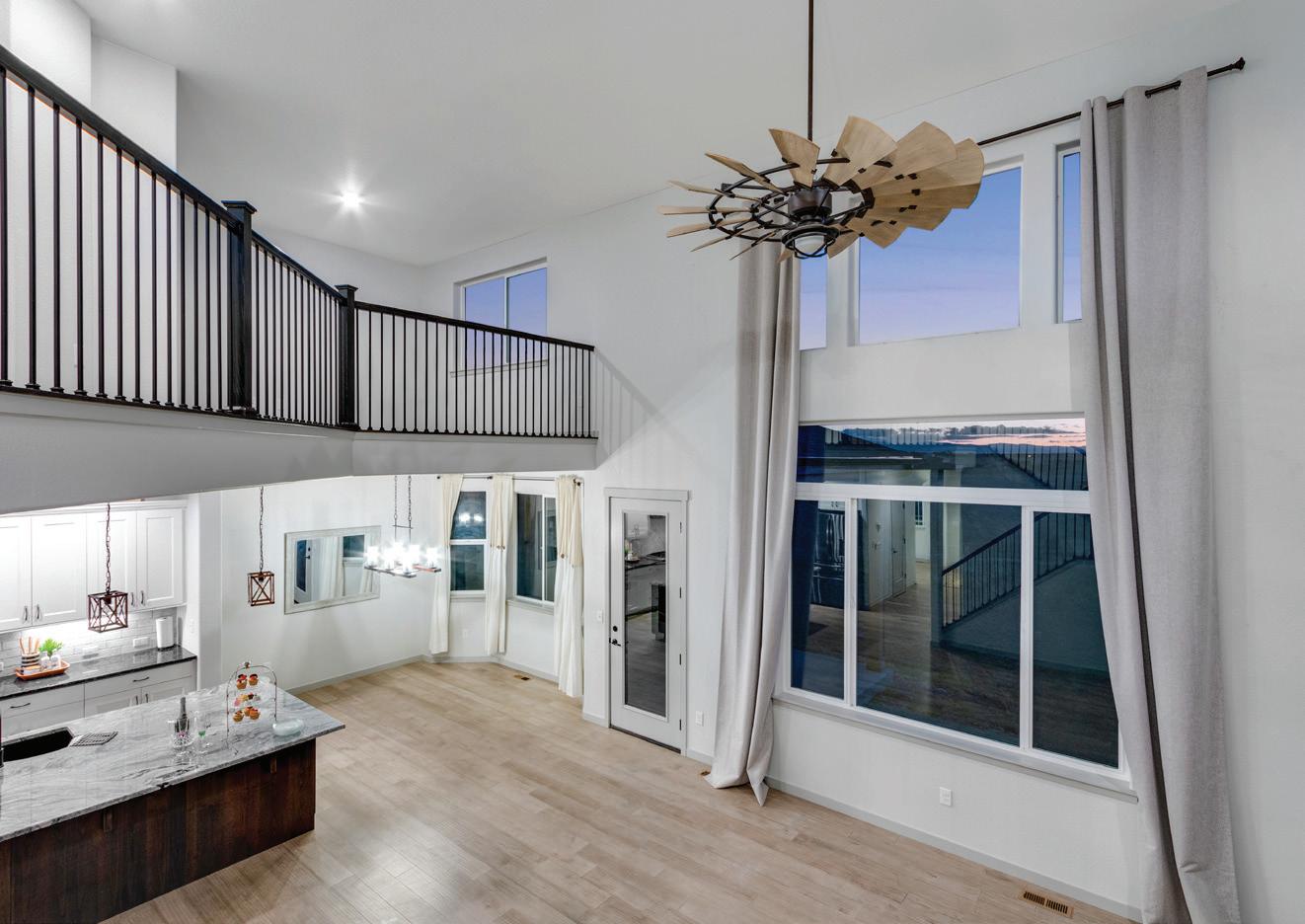

Upstairs Features:
• Laundry with tile flooring, cabinets and both washer and dryer are included
• Large primary bedroom with retreat features a remote ceiling fan, walk-in closet and a 5-piece luxury bath with 2 lifted vanities, quartz countertop, free standing soaking tub, shower with bench and most importantly a door to the bath so your partner can sleep in without being woke up and a door to the throne for privacy
• Bedroom 2 with ceiling fan and a walk-in closet with a window
• Bedroom 3 features a ceiling fan and Southern exposure
• Full bath with granite slab countertop, tile flooring and tile backsplash
• Spacious loft is perfect for an office, game room or sitting area and features incredible Rocky Mountain views
Basement Features:
• Fully insulated
• Rough-in for future bath
• 9’ ceilings
• Floating floors
• Sump pit
• Engineered silent flooring system
• 50-gallon water heater
• Pro-Flex 2
• Central air conditioning
• Highly efficient Rheem furnace



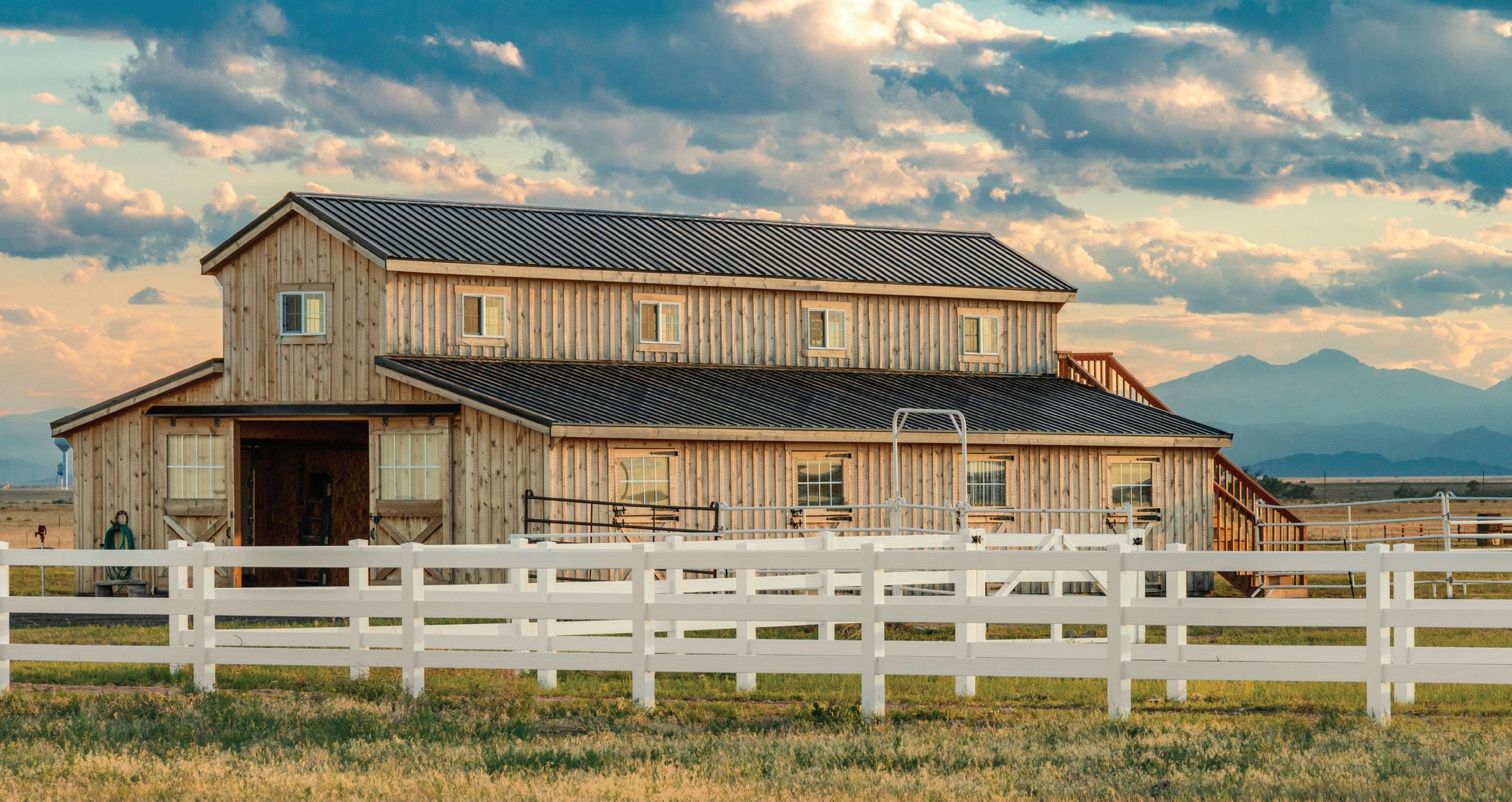


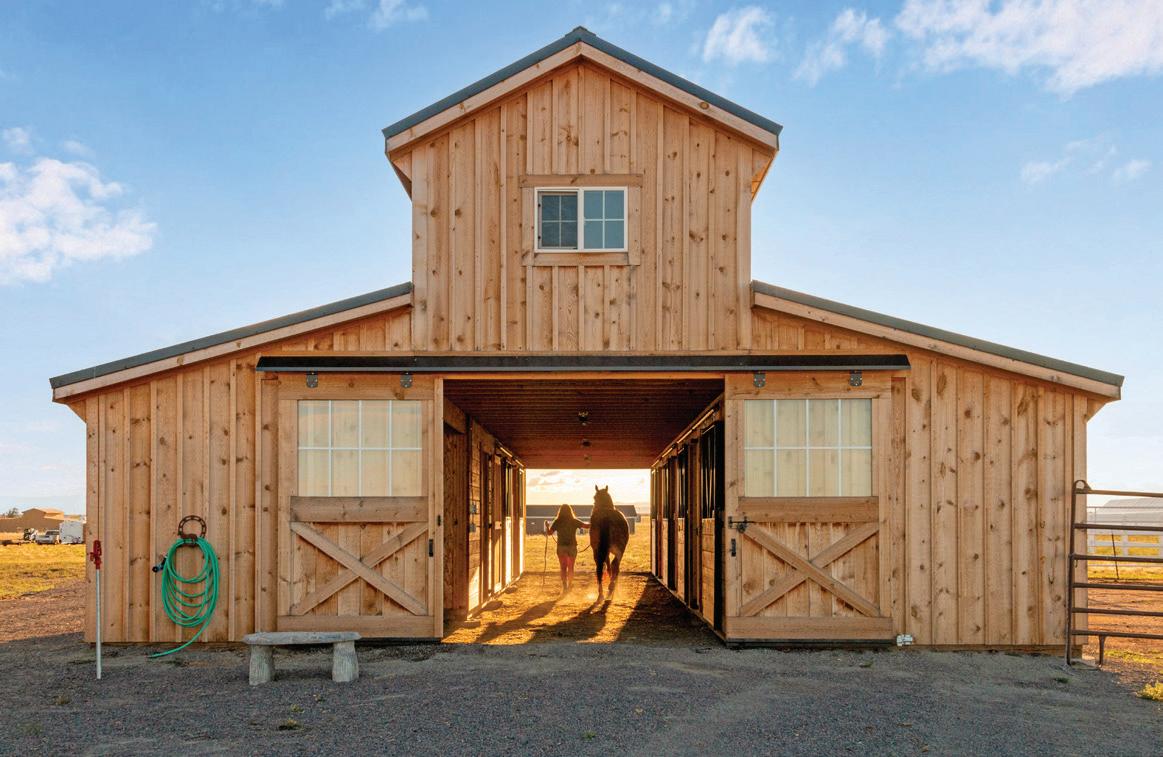


Amish Built Barn Features:
• Metal roof
• Tack room
• 6 stalls
• Electric
• Water hydrant
• Walk through with 9’ X 8.5’ sliding barn doors on both sides
• Sideload 9’ X 7’ overhead door
• 485 square foot party loft over barn with separate back staircase
Exterior Features:
• Private and grand iron gate
• 2 front pastures
• East facing front to enjoy the daily sunrise
• West facing back with plenty of natural sunlight. Enjoy the nightly sunset over the Rocky Mountains
• Stone mason work
• Spacious front covered patio
• Oversized backyard concrete covered patio with Rocky Mountain views
GENERAL INFORMATION
Square Feet: 4,179
Finished Square Feet: 2,748
Bedrooms: 4
Bathrooms: 3
Heating: Forced Air
Cooling: Central A/C
Garage: 3 Car Attached
Construction: Wood/Frame, Stone
Style: 2 Story
Year Built: 2022
Lot Size: 35.07 Acres
TAXES HOA FEES
Taxes/Year: $1,657/2023
Subdivision: Nunn Rural HOA: None
SCHOOLS
Elementary: Highland
Middle School: Highland High School: Highland District: Ault-Highland





