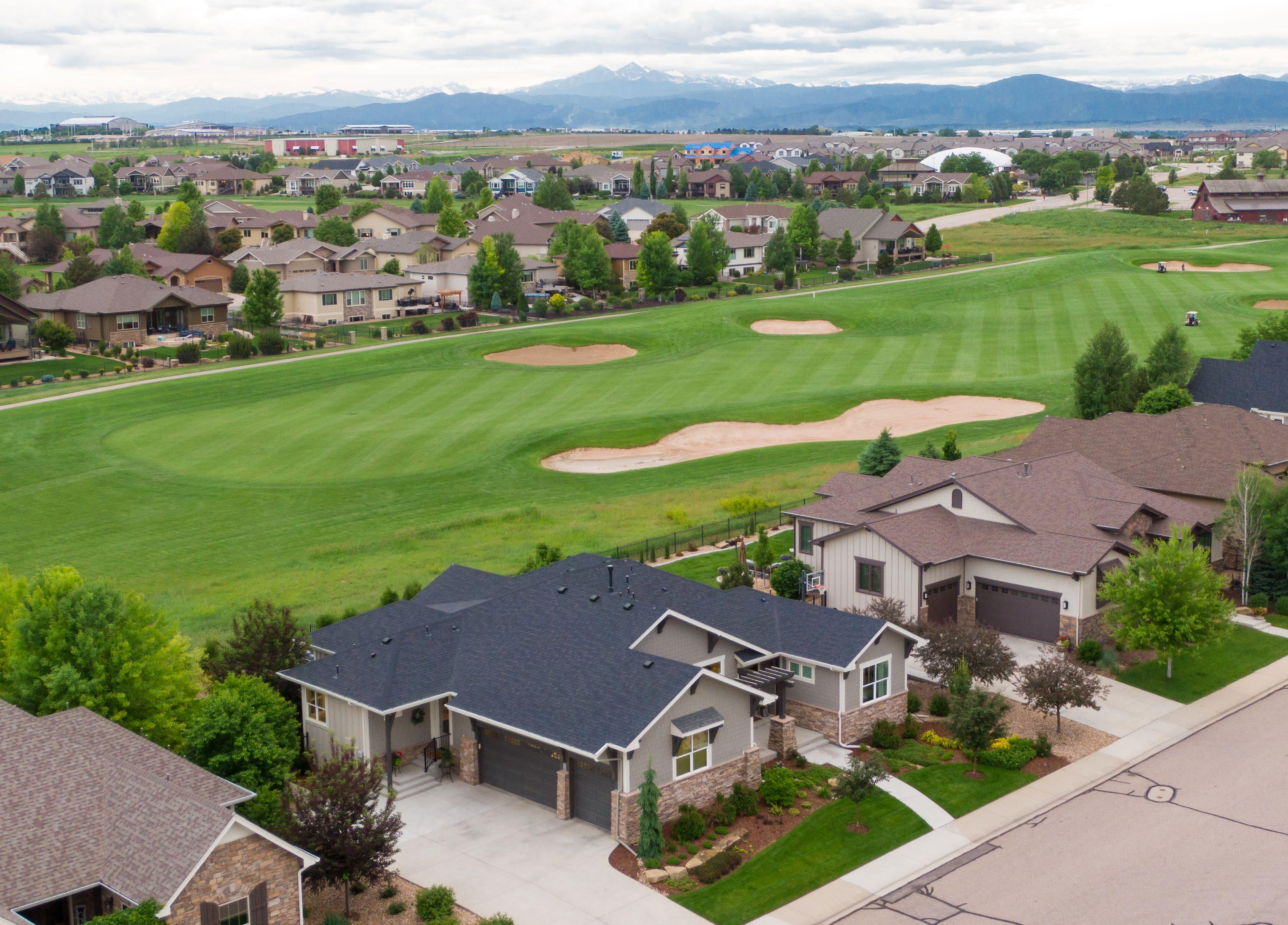

6285 Crooked Stick Drive WINDSOR, COLORADO Offered at $1,425,000 LUXURY HOME REAL ESTATE
LOCATION LOCATION LOCATION
“The Sanctuary” located in desirable Highland Meadows
Minutes to I-25, Hwy 34 and Crossroads Blvd.
Near Budweiser Event Center, Embassy Suites, Shopping, Dining and Entertainment
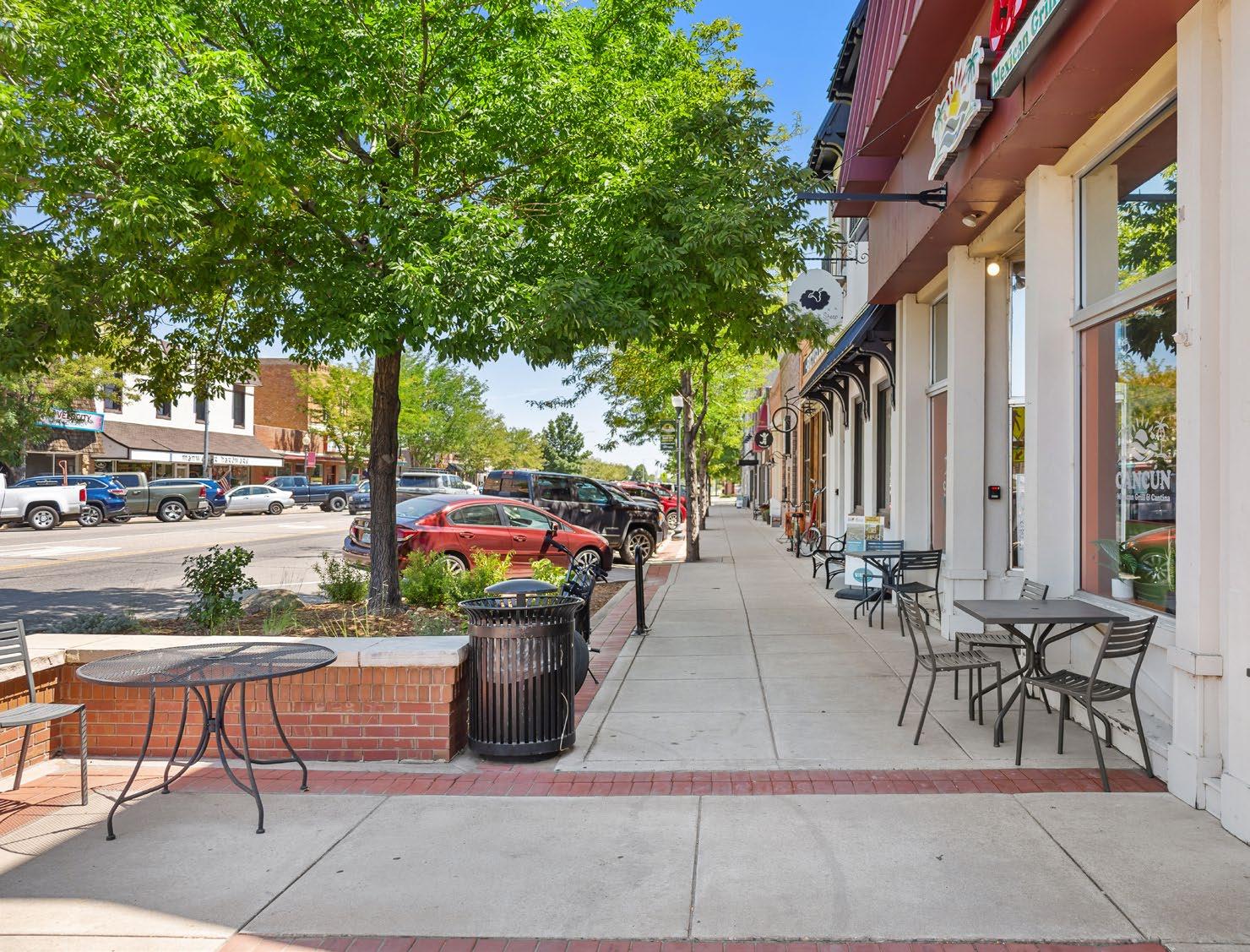
Highland Meadows features an incredible golf course, indoor and outdoor tennis courts, gym, trails, parks, swimming pool and is near multiple breweries and restaurants
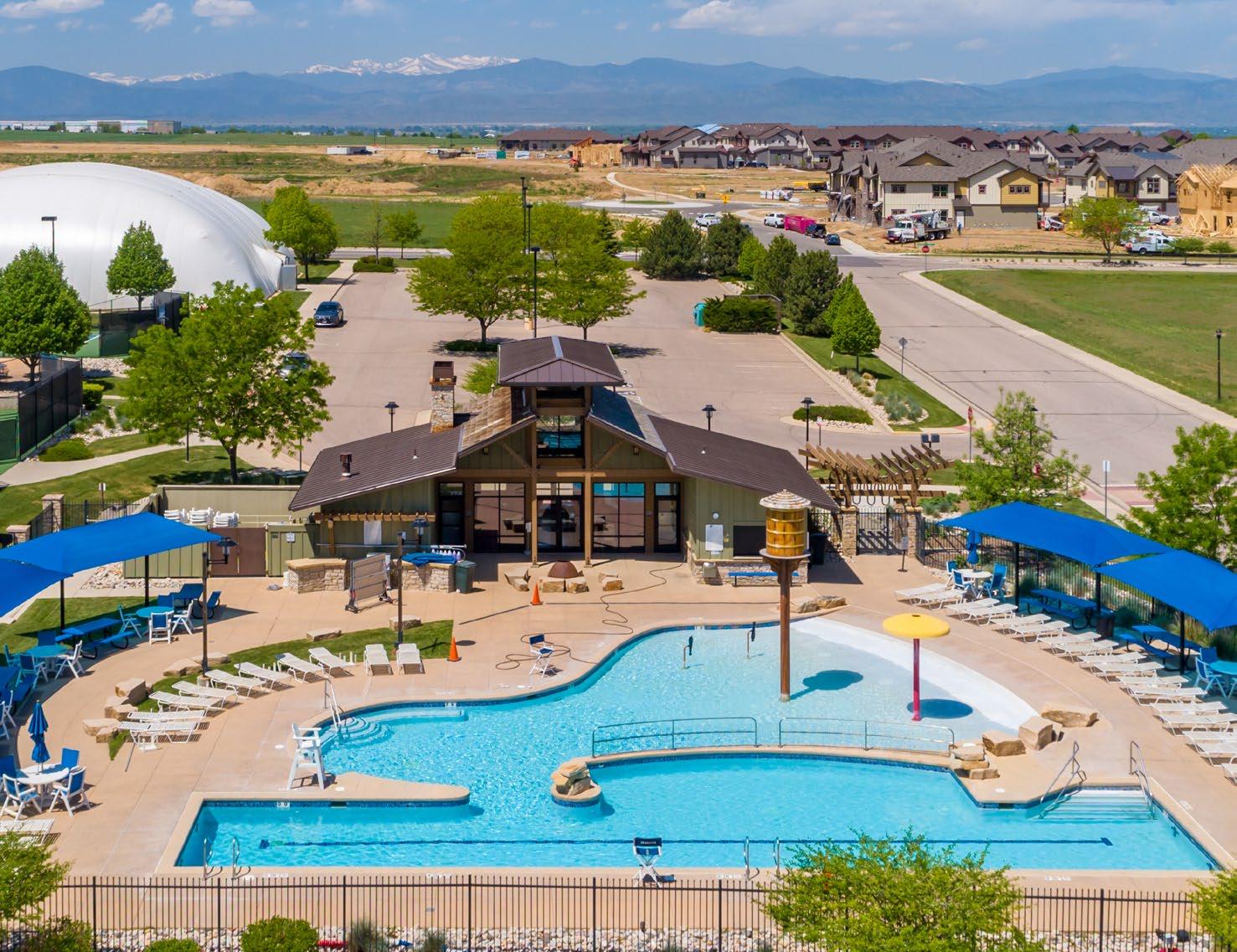
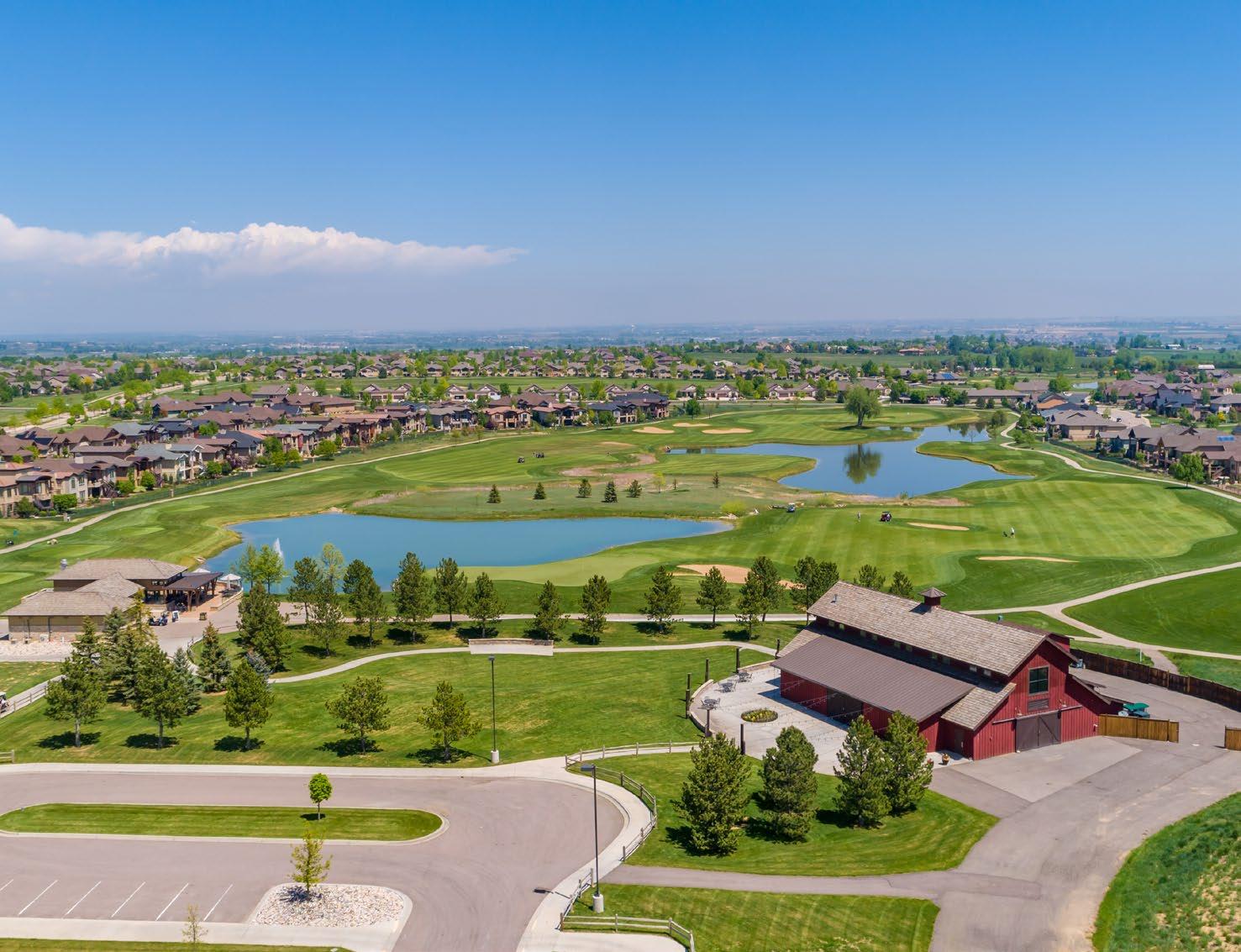
Builder: Landmark
Model: Augusta
Year Built: 2016
NO HOA
Metro District: WHMD - District #3
$600 per year
School District: Poudre
New Bamford Elementary School is located a couple blocks away
New Ascent Classical Academy of Northern Colorado is a mile away
RCS (Resurrection Christian Schools) is private and right down the street
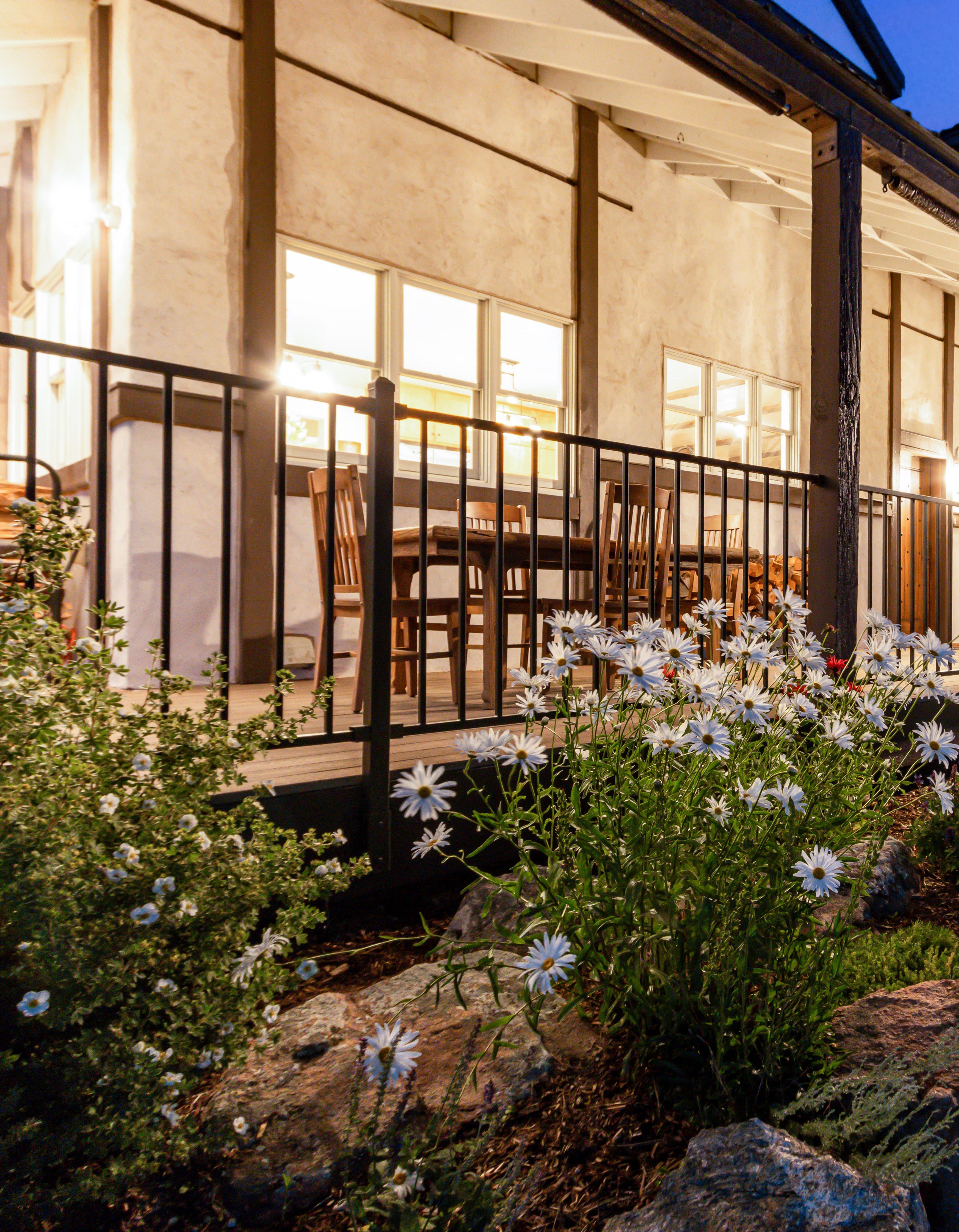

PROPERTY FEATURES
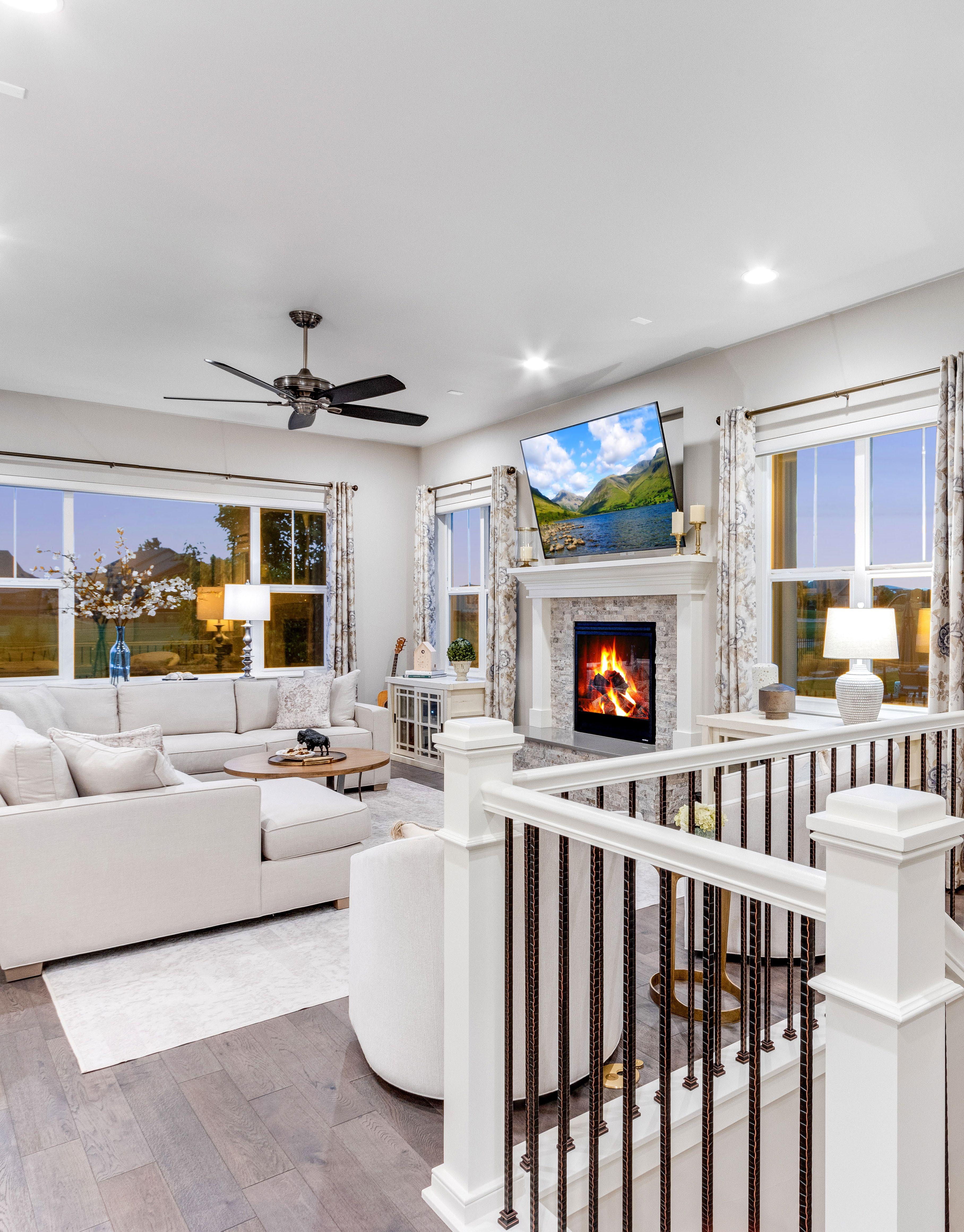
• Spacious foyer with coat closet
• 8’ two panel doors with brushed bronze hardware and hinges
• Double pane windows
• White baseboard trim throughout along with plenty of crown molding and woodwork
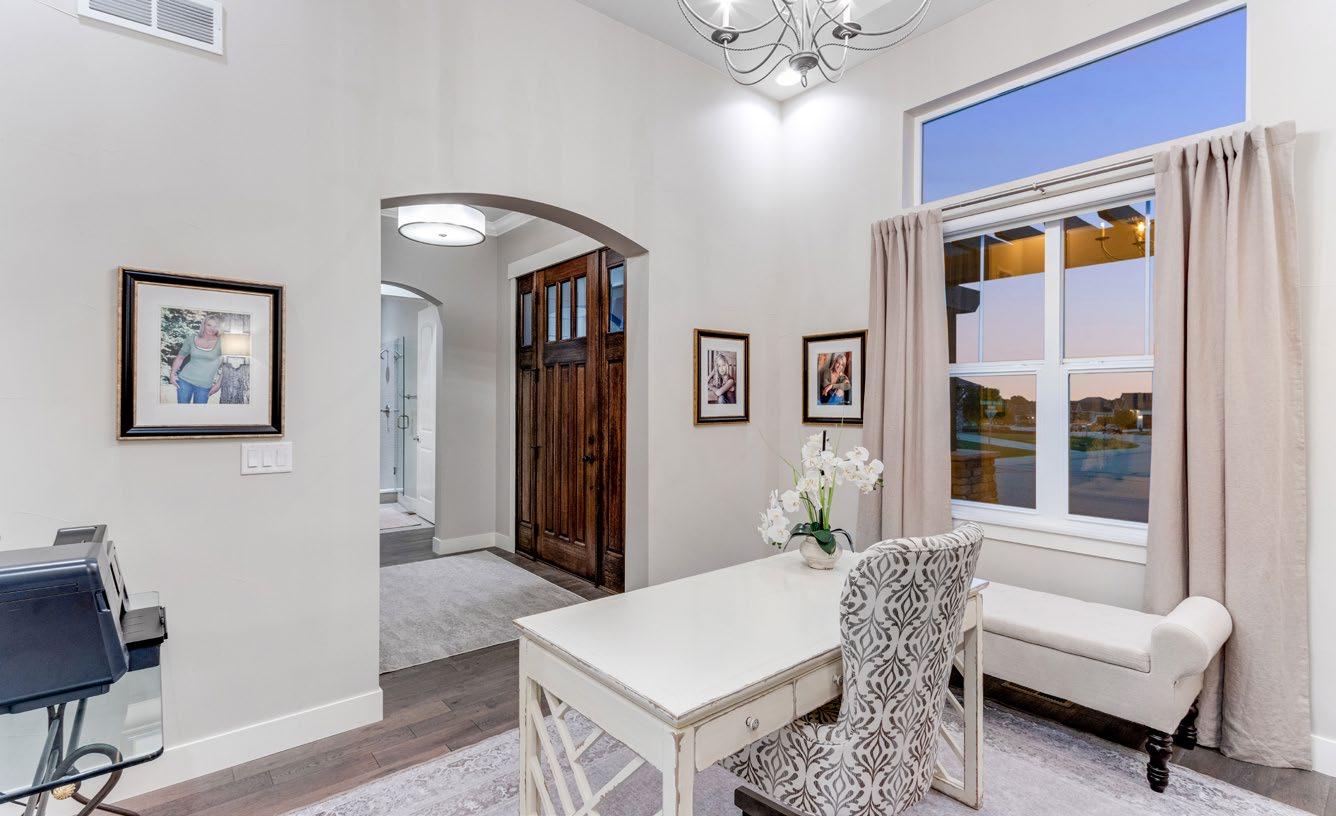
• High end lighting package
• Hardwood flooring along with upgraded carpet and padding
• Central vacuum system
• Front executive office
• Formal dining features a trey ceiling, crown molding and dimmer switch
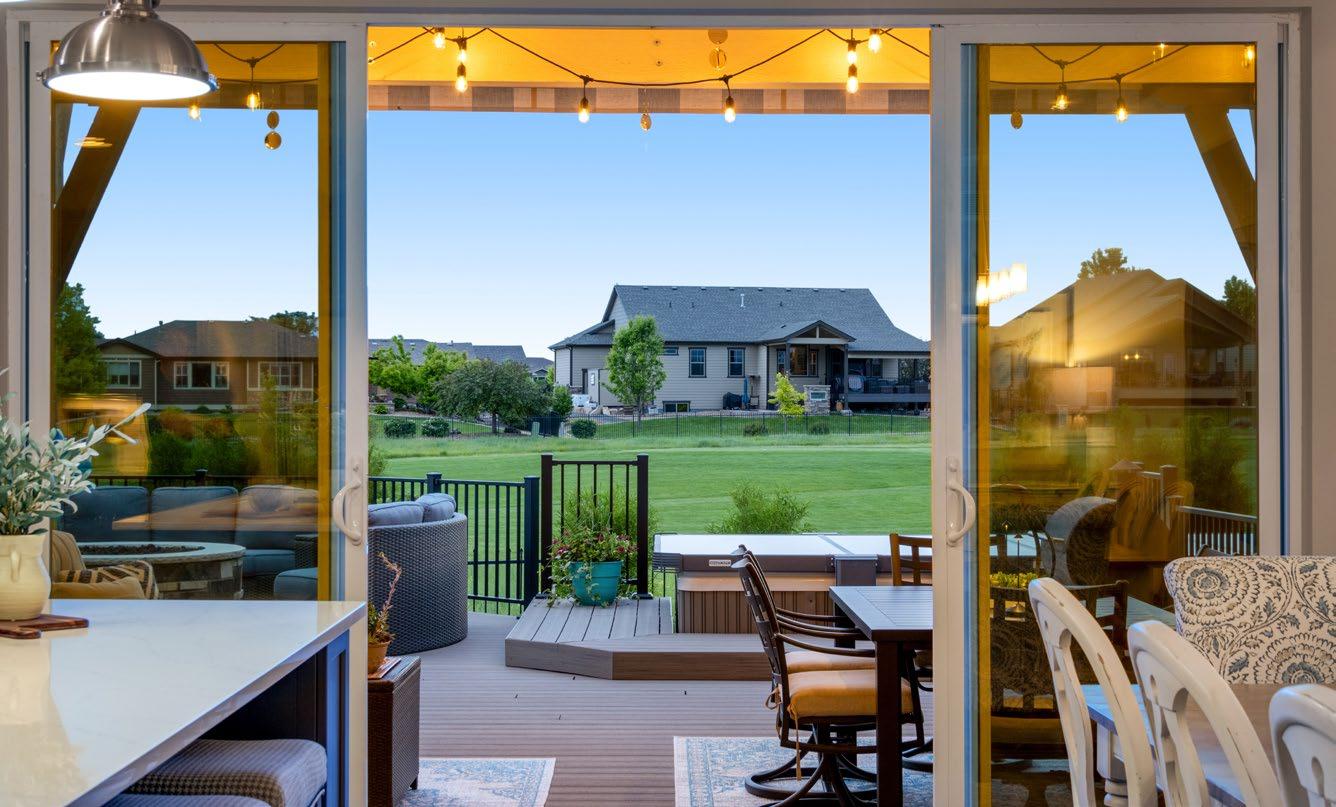
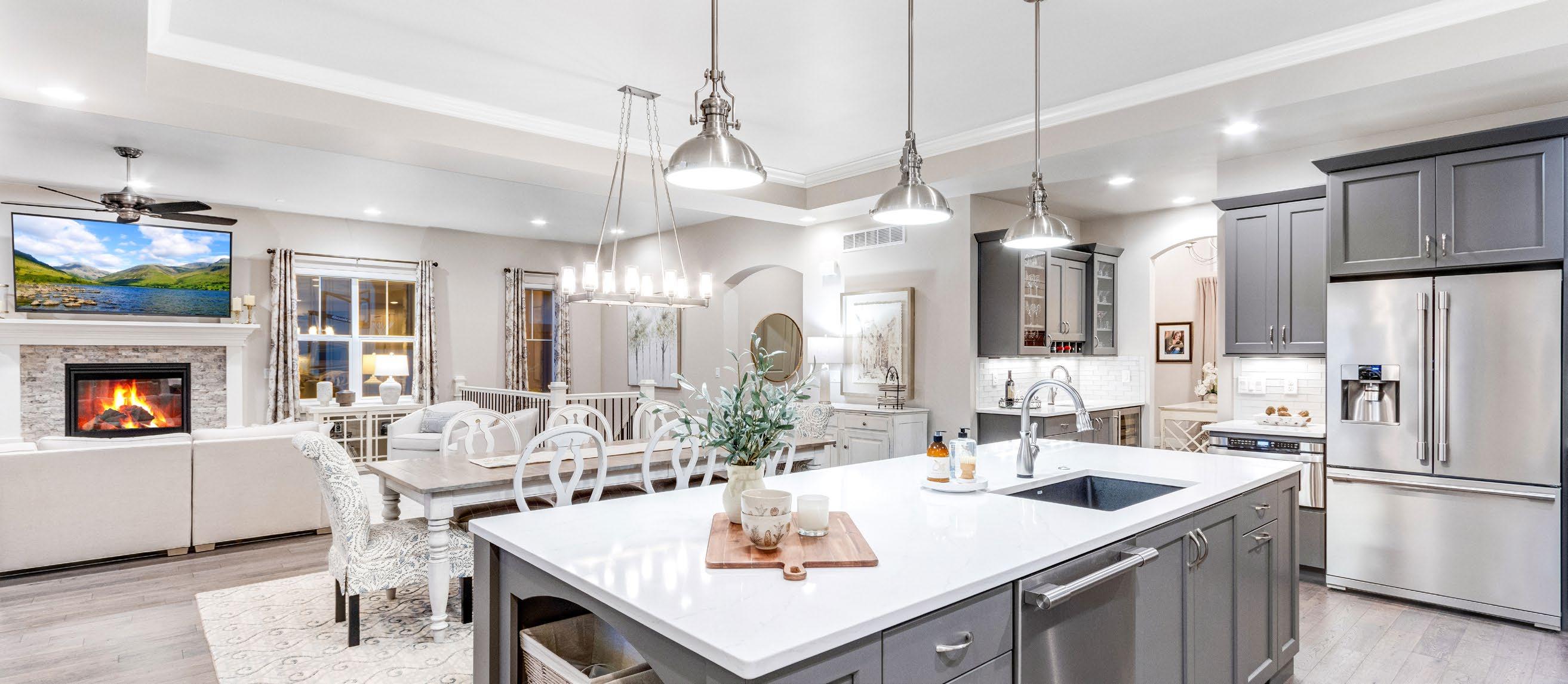
• Butlers’ pantry
• Front bedroom number 2 with Murphy bed
• Bedroom number 3
• ¾ guest bath features a lifted vanity, quartz countertop, glass backsplash and tile flooring
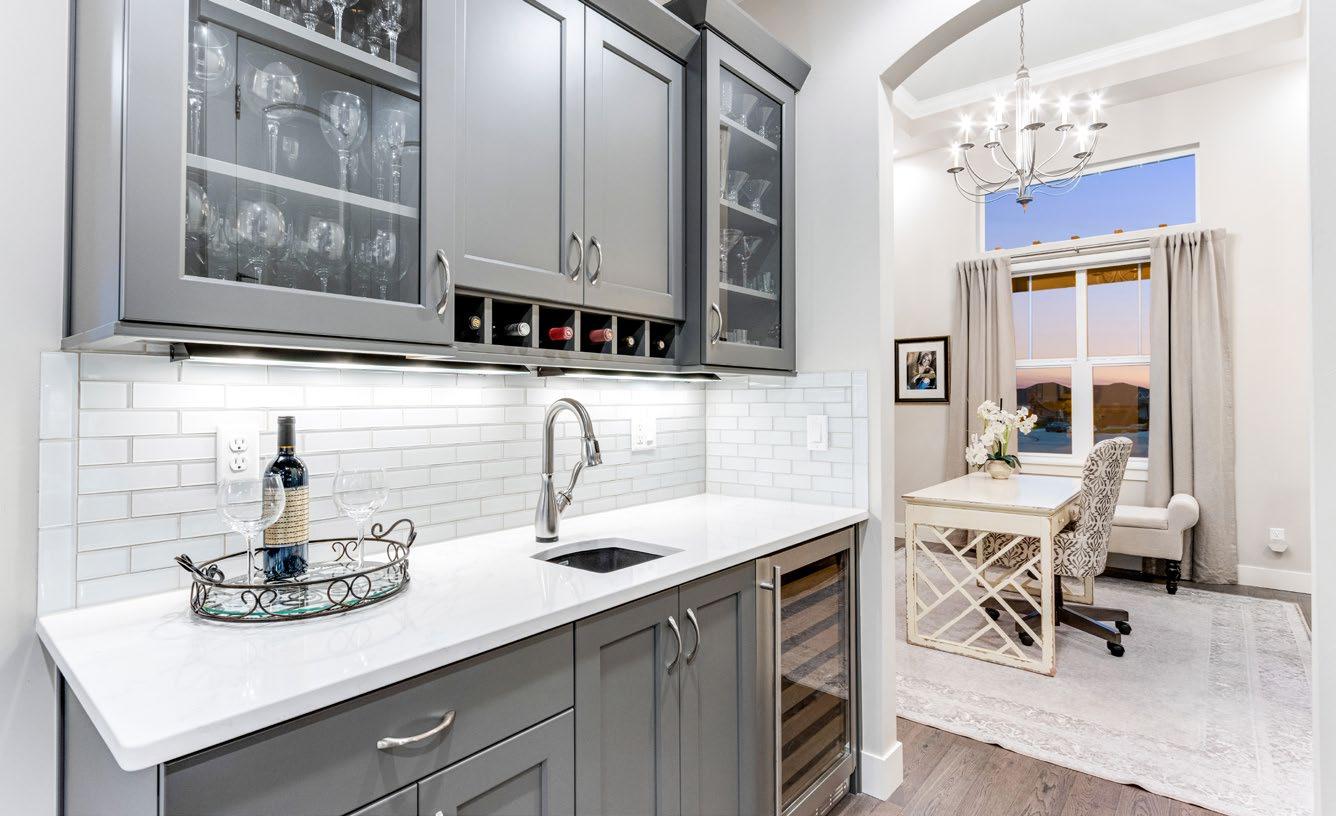
• Additional guest ½ bath with granite slab countertop and lifted toilet
Grand central staircase with iron railing
•
Gourmet kitchen features quartz countertops, pantry, island and breakfast bar, full tile backsplash, cityscape cabinets with hardware, crown molding, undermount lighting, pot filler, stainless steel appliances with 5-piece gas range and spice rack. Both the kitchen and bar feature a hands-free faucet
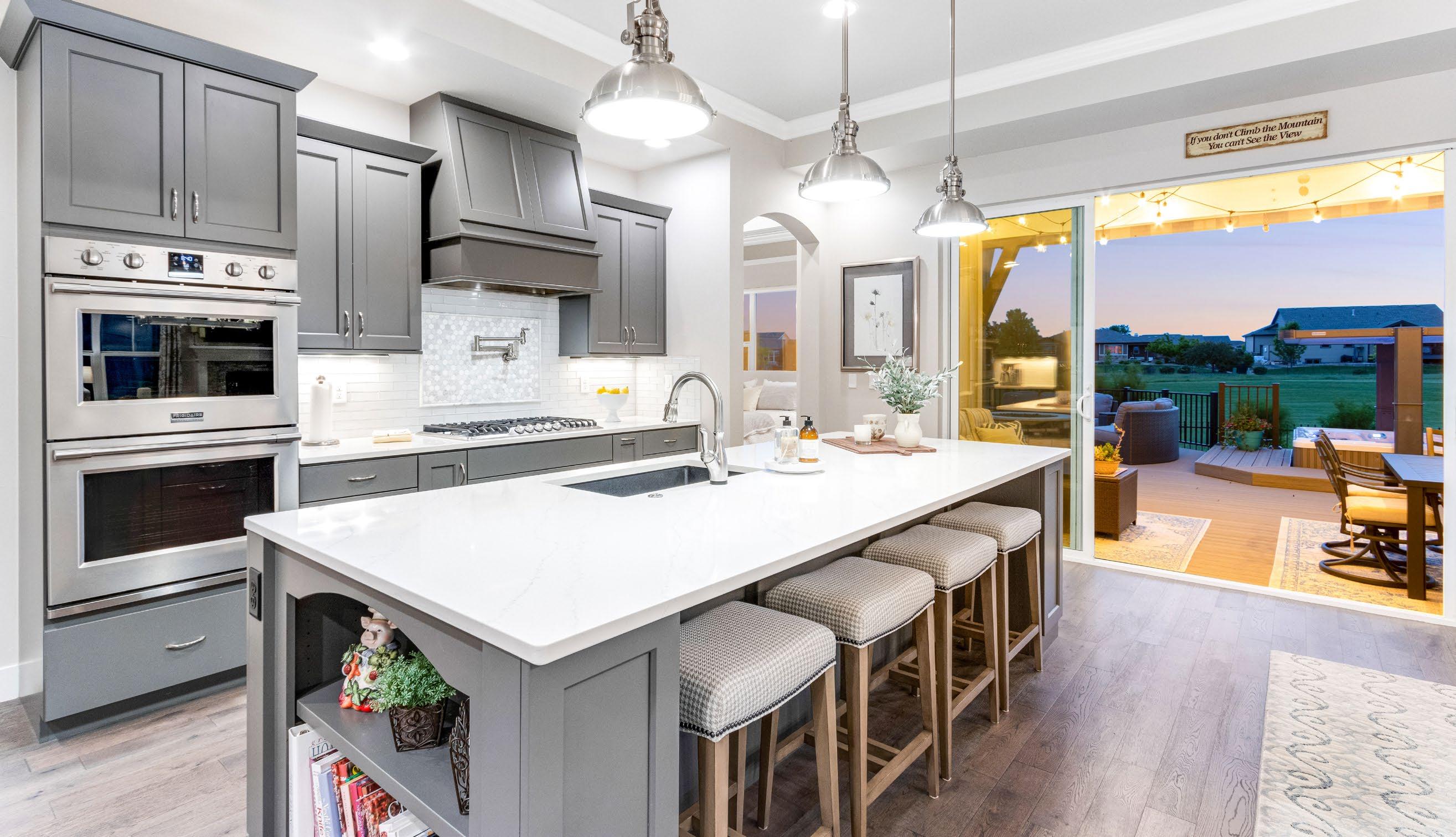

• Large breakfast nook
• ¾ guest bath
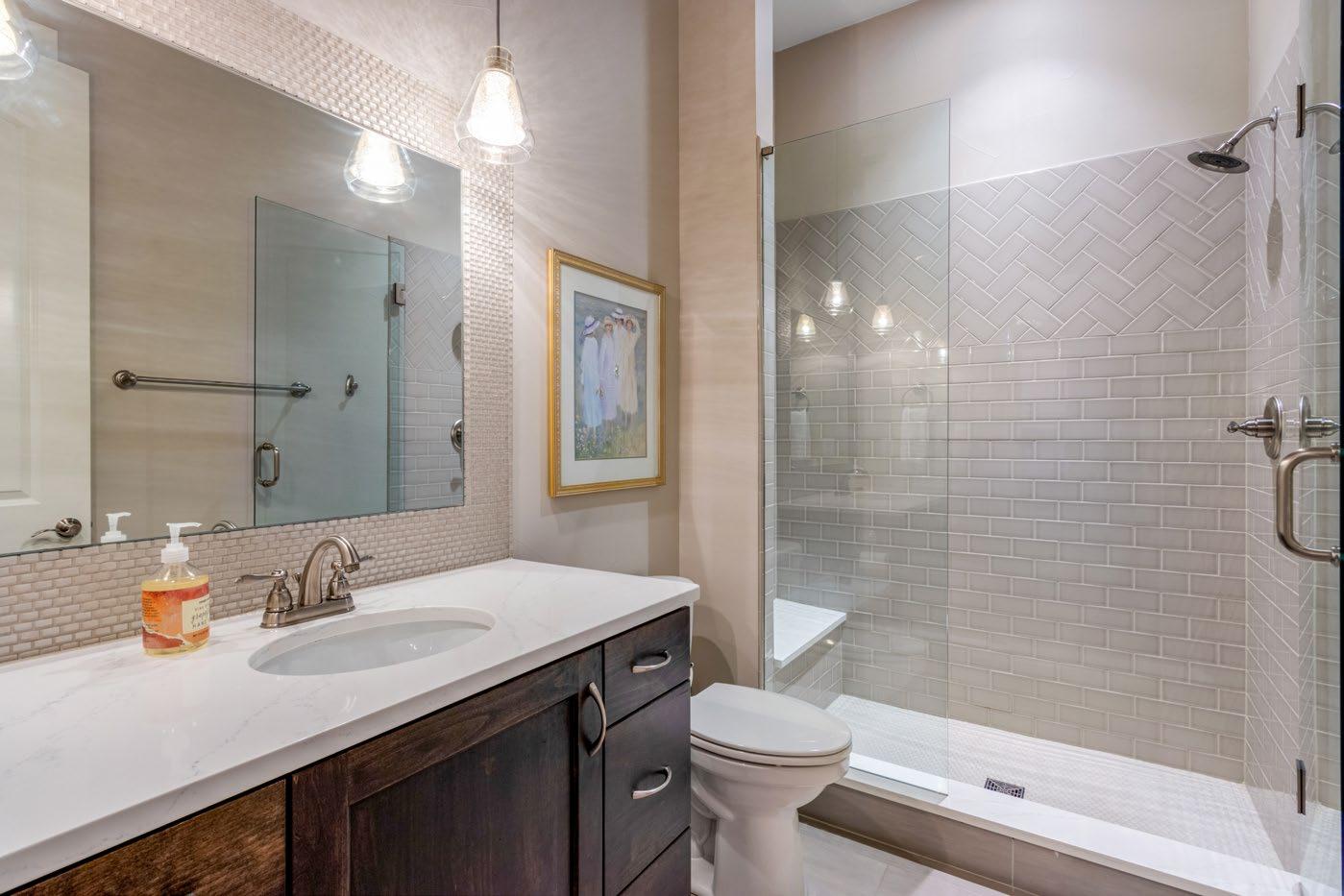
• Mud room/laundry with pocket door, utility sink, folding station and cabinets
• 3 open lockers, sitting bench, tile flooring plus a coat and broom closet
• Family room featuring a gas fireplace, mantle, stone backsplash and pre-wiring for surround sound
• Primary bedroom with retreat, trey ceiling, crown molding, fan, Wainscoting, walk-in closet and a 5-piece luxury bath with radiant heat, 2 lifted vanities, corner jetted soaking tub, steam shower, linen closet and a door to throne/bidet with heated seat
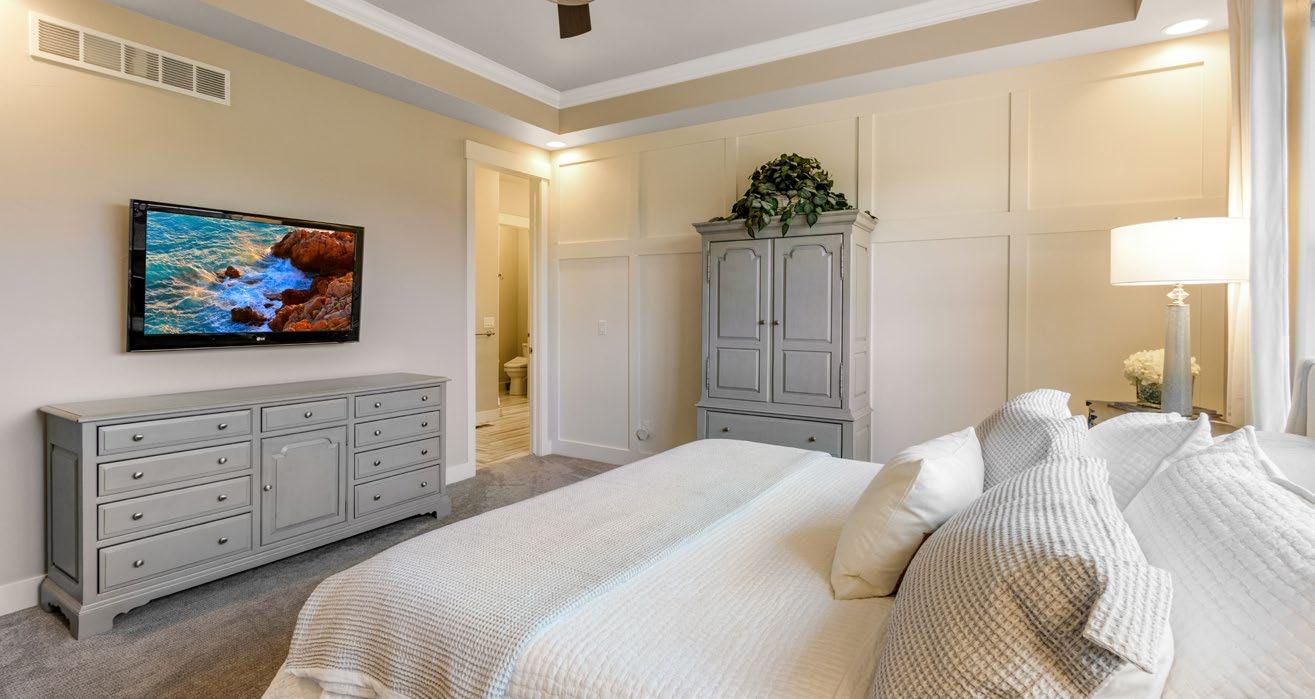
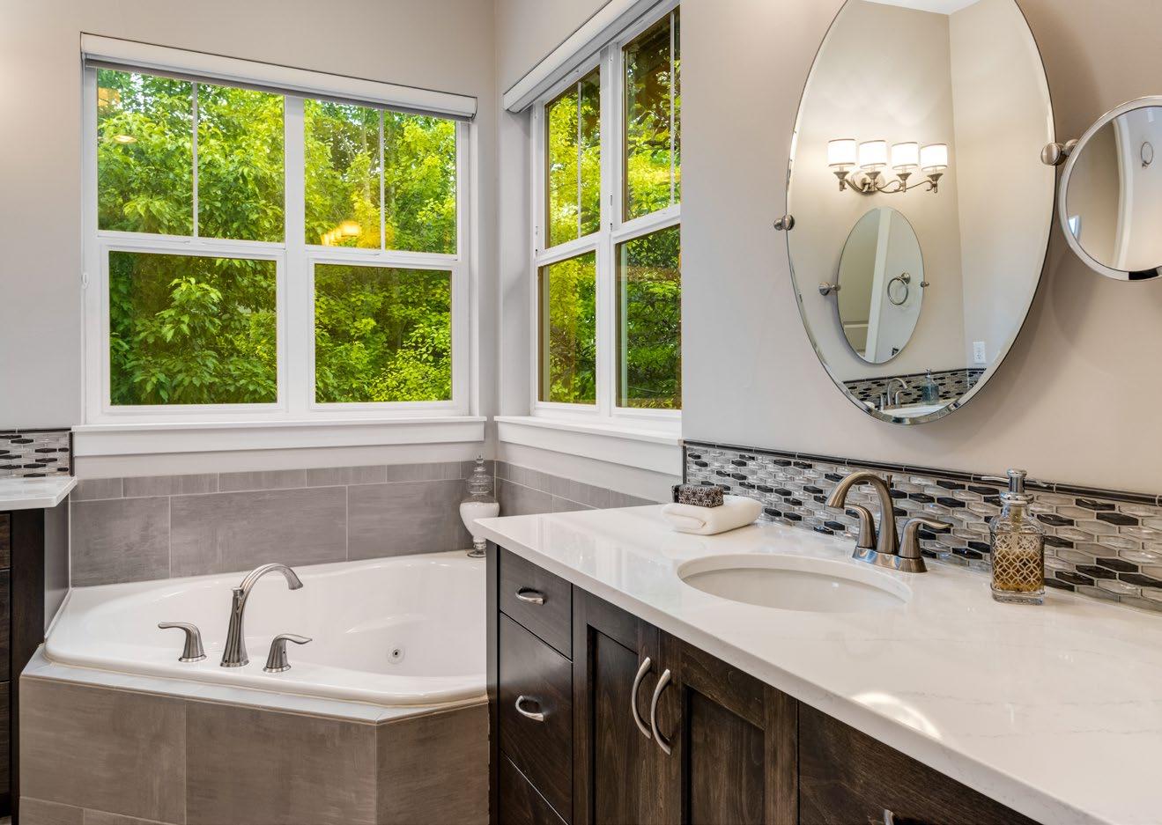
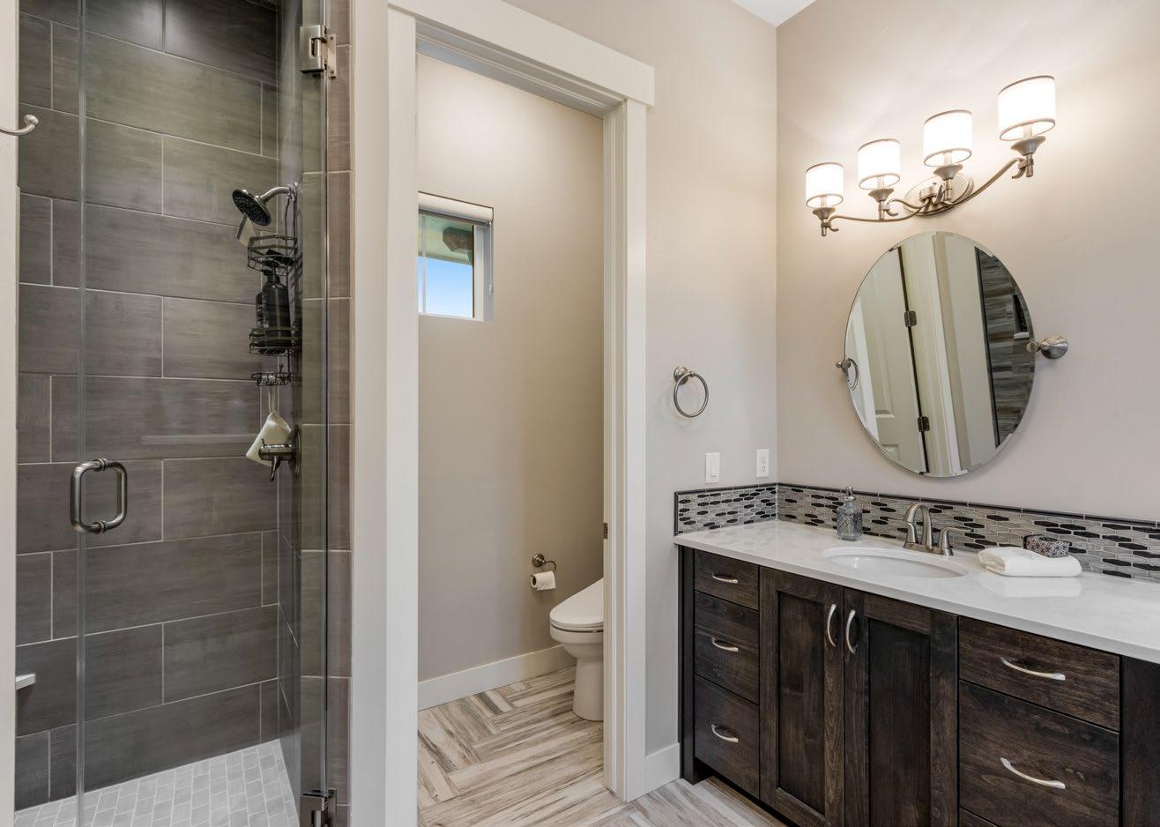
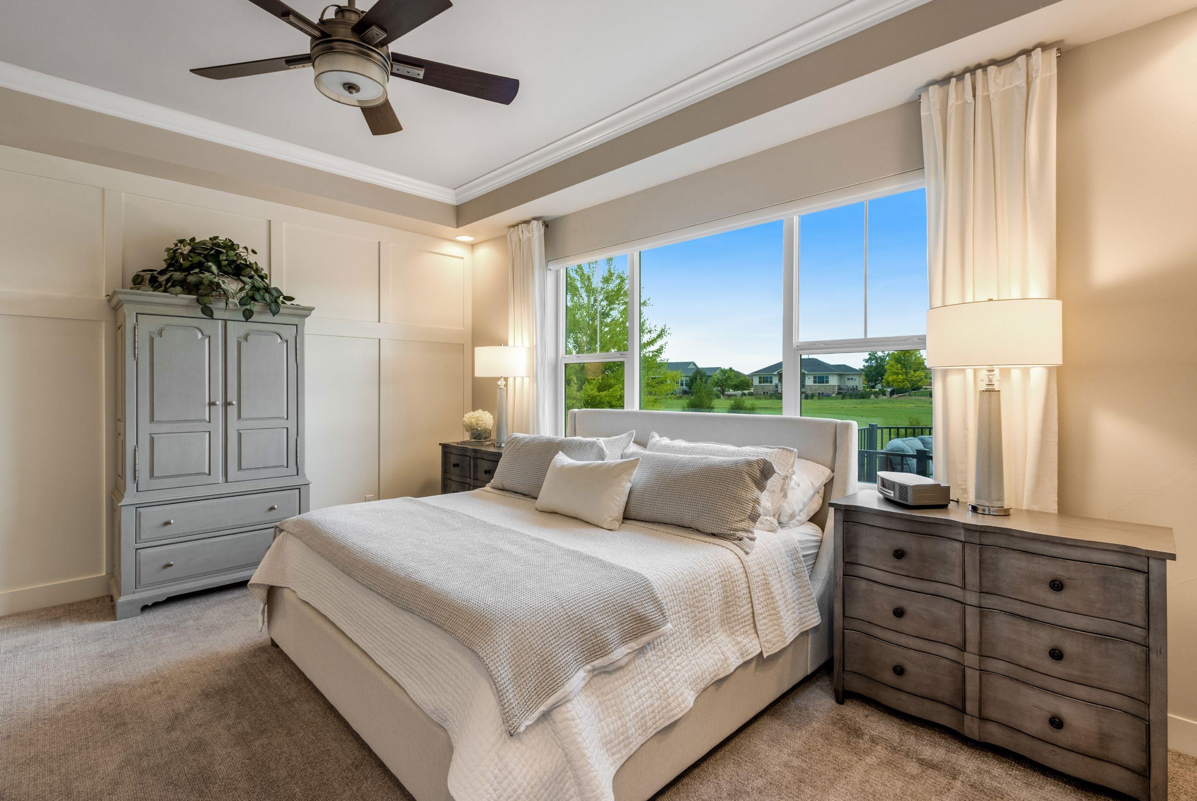
Professionally Finished Garden Level Basement with permit:
• 8’ ceilings
• Structurally engineered foundation with crawl space
• Fully insulated
• Workout room
• Wet bar with new high end Zephyr beverage cooler
• Spacious guest bedroom or in-law quarters
• ¾ bath with quarts countertop
• Guest ½ bath
• Plenty of storage
• Expansive family rec room
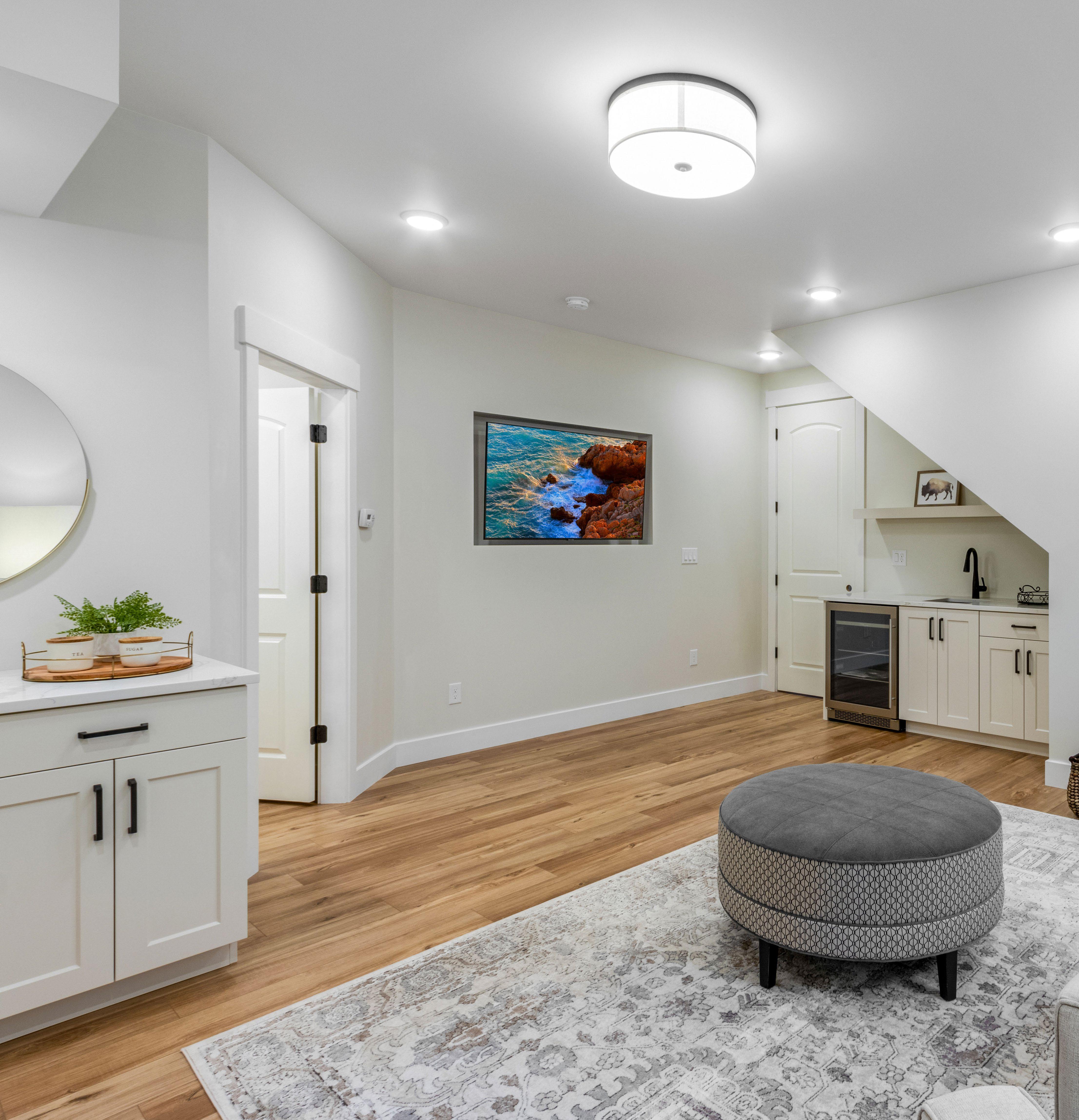
Mechanical and Utilities
• Sump pit and pump
• Highly Efficient furnace
• Tankless Navien water heater
• Central air conditioning
• Humidifier
• Active Radon mitigation system
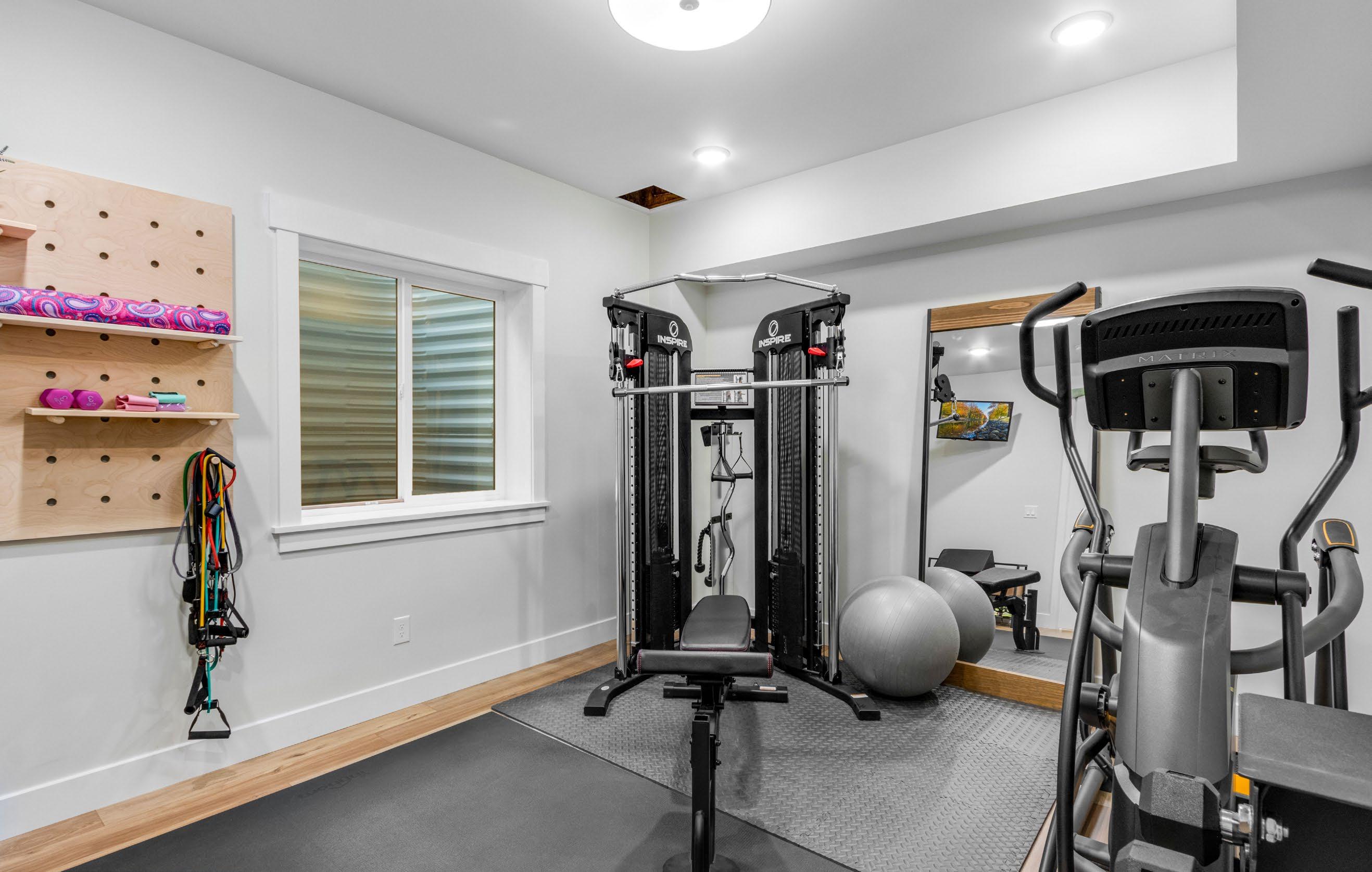
• Water softener
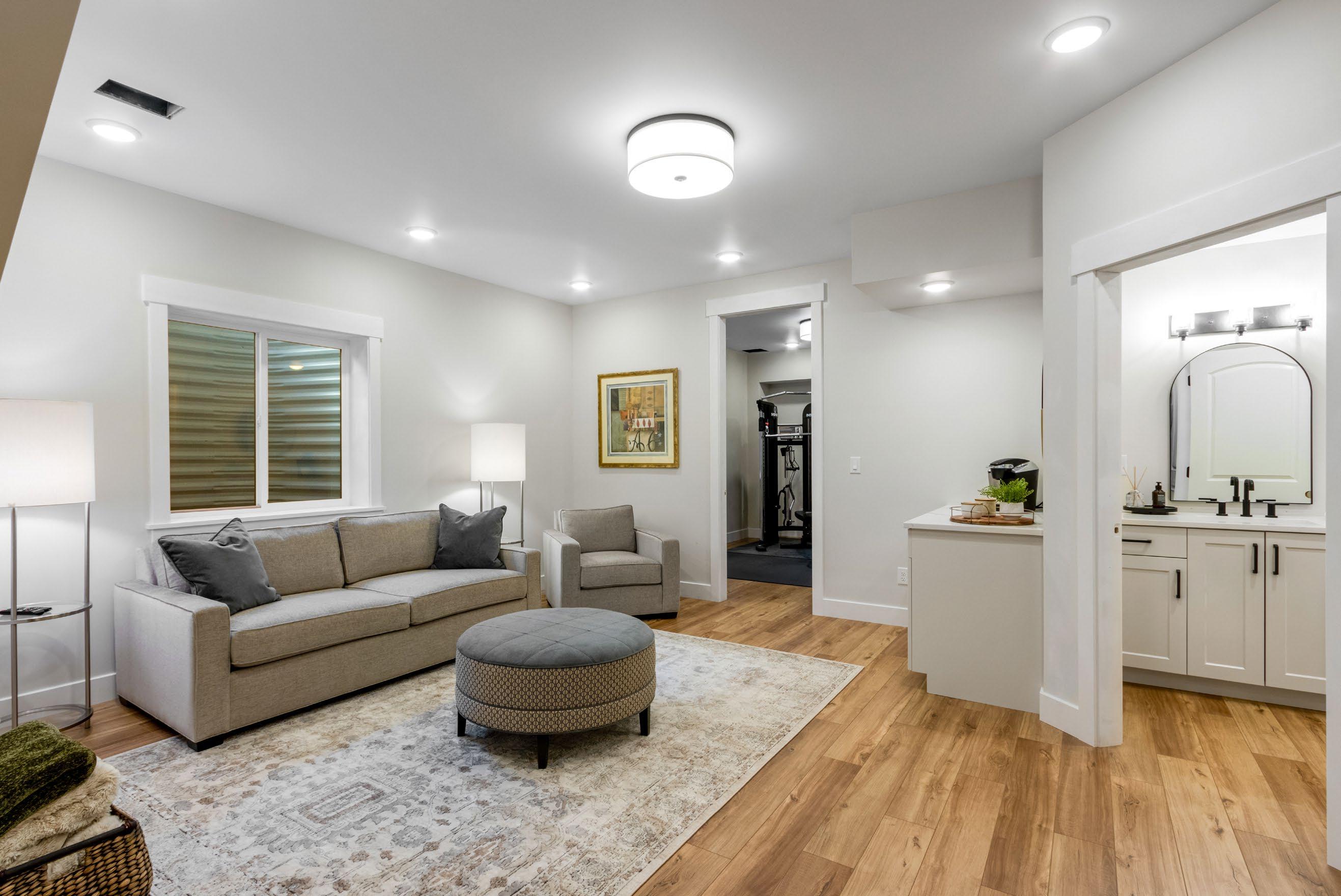
EXTERIOR FEATURES
• .2617-acre lot with fenced in backyard
• Southern exposure for plenty of natural sunlight and low utilities
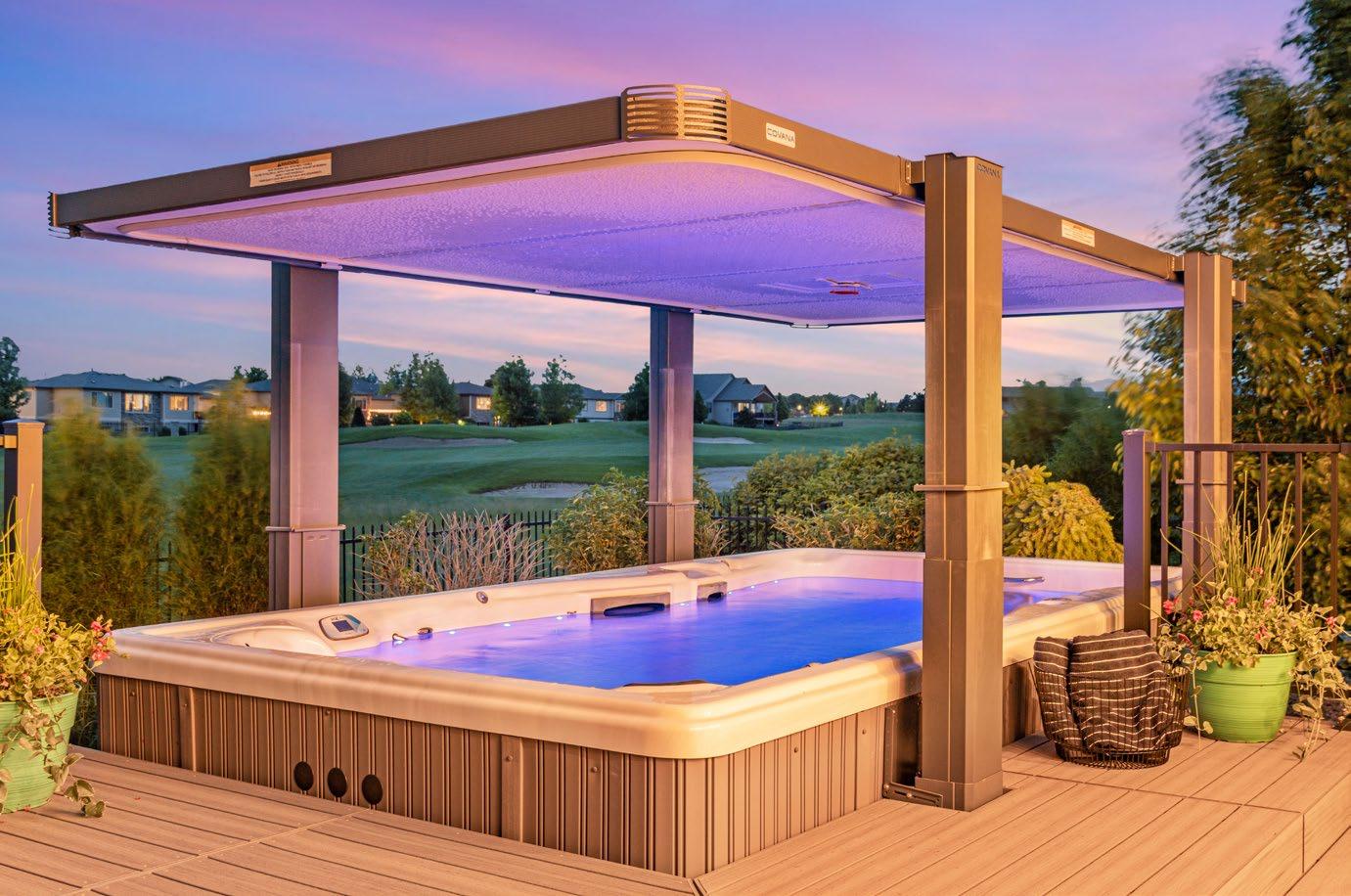
• Sprinkler and drip system
• Sandstone retaining walls
• Stone mason work
• Covered front patio with pergola
• Side patio off laundry
• Expansive backyard covered and uncovered patio with Trex decking, landscape lights, aluminum railing, oversized remote awning plus side awning and gas firepit
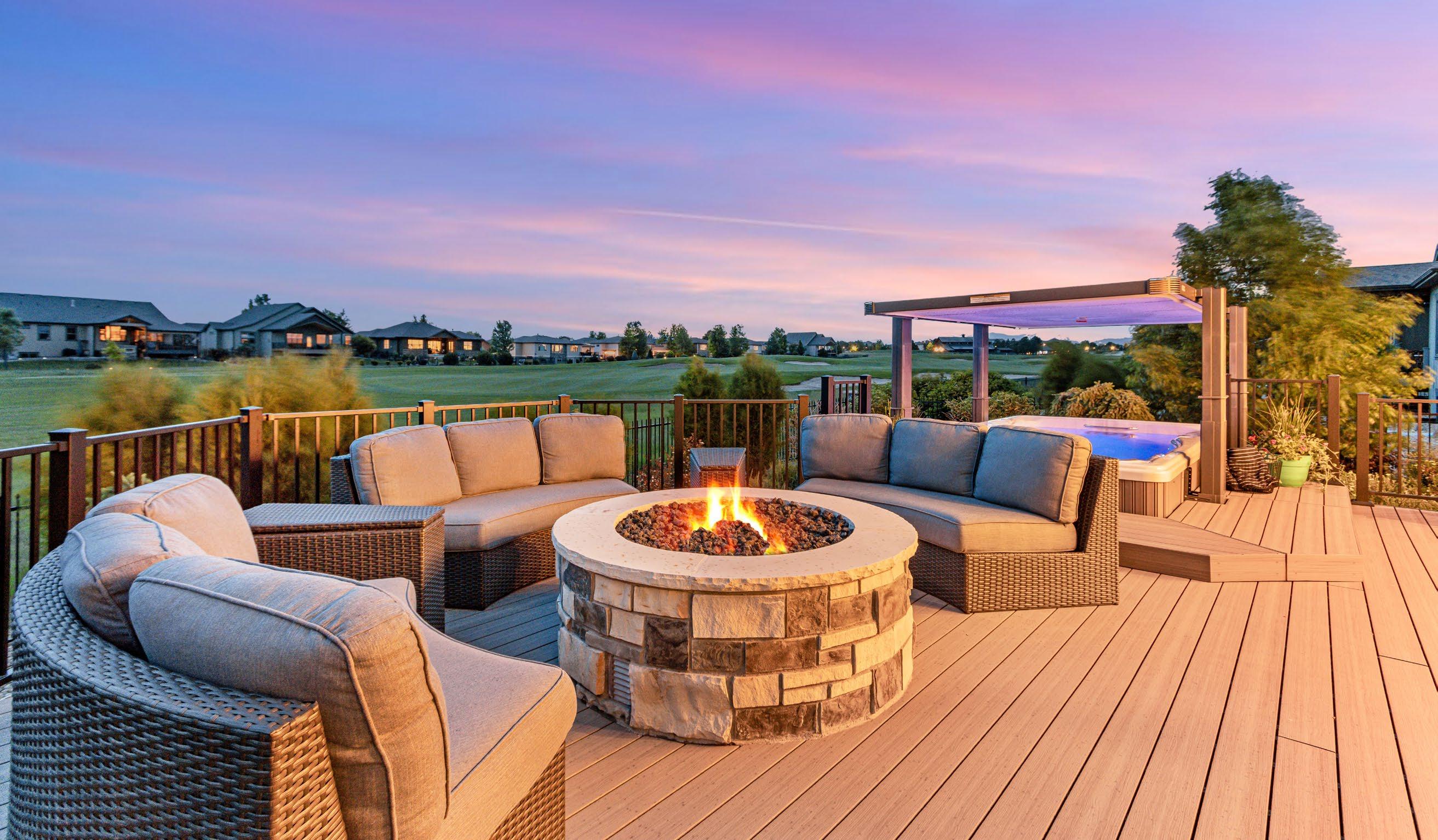
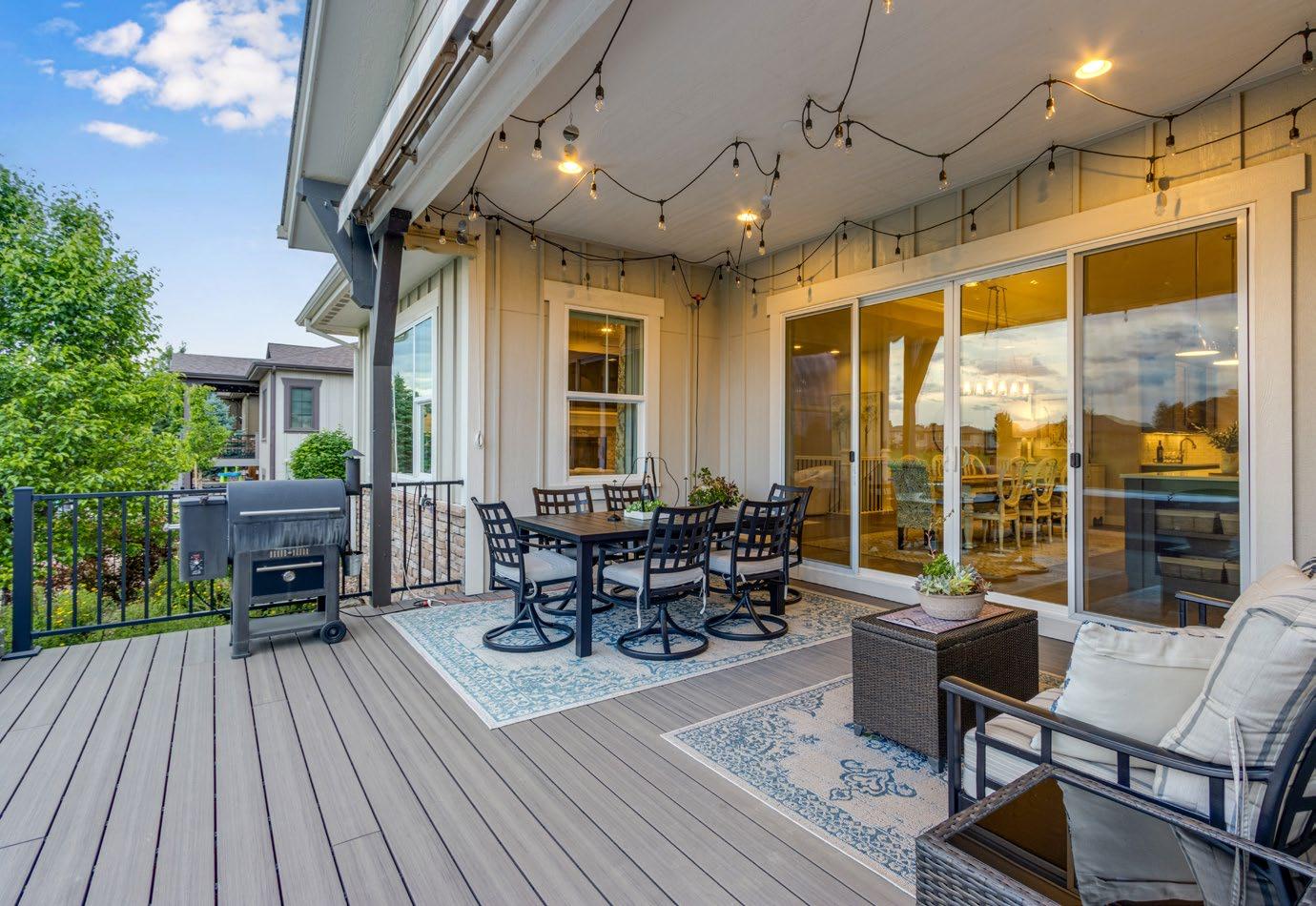
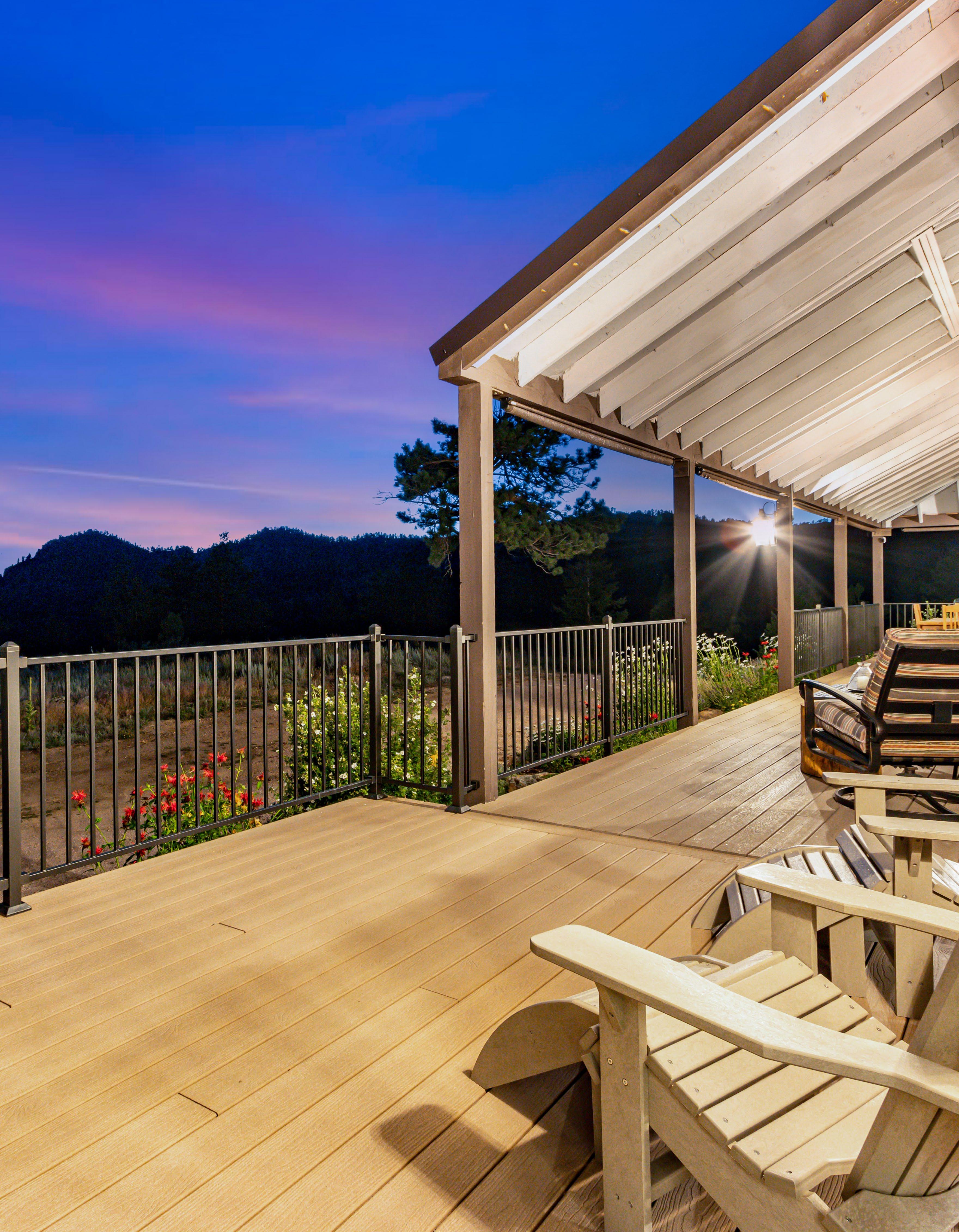
• Master Spas Swim Spa with remote cover
3 car oversized garage featuring 8’ insulated garage doors, 2 garage door openers, 2 remotes, keyless entry, 2 X 120V, insulated, drywalled, textured and painted. Garage lift is negotiable
Community features an incredible lifestyle:
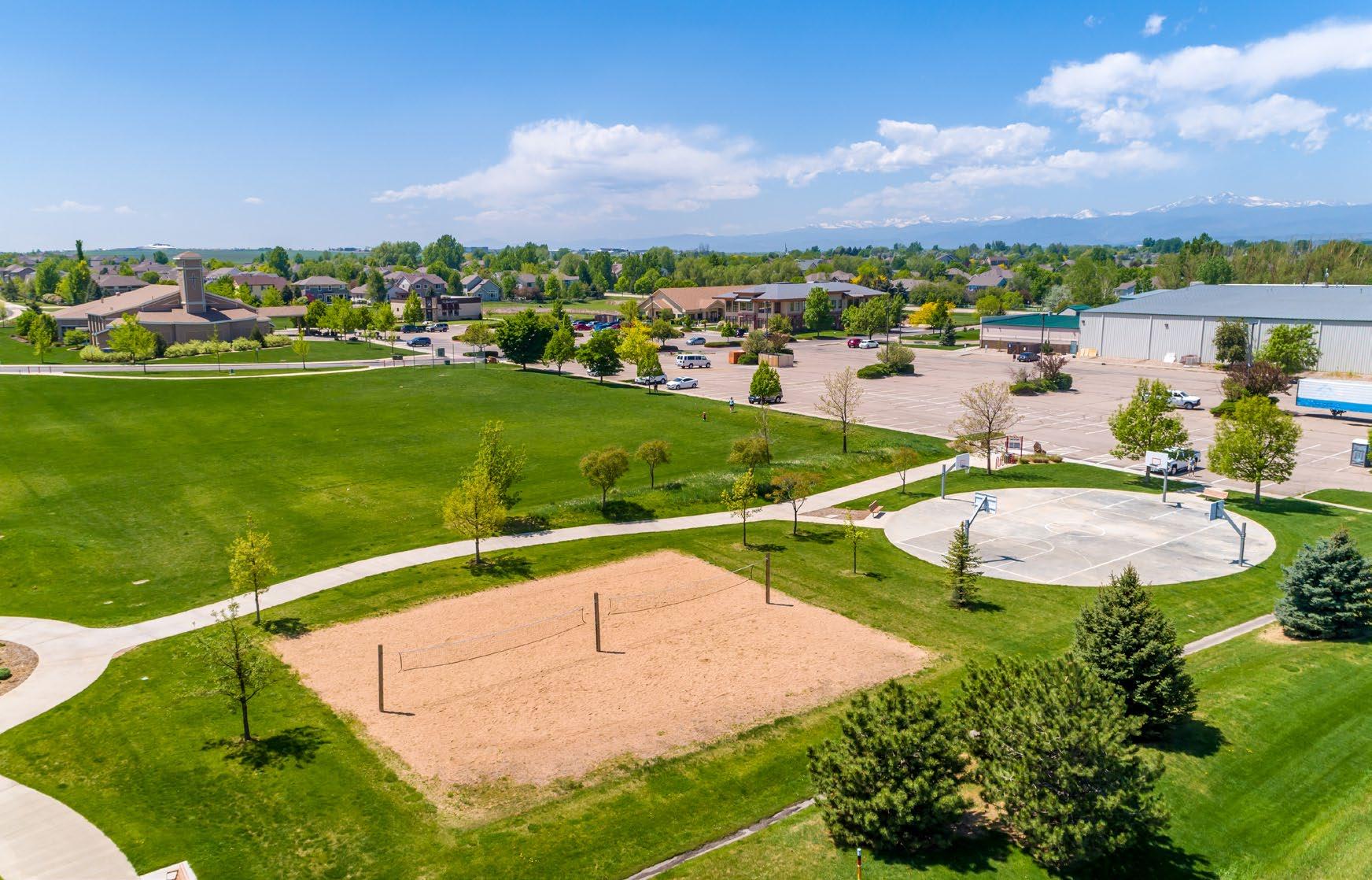
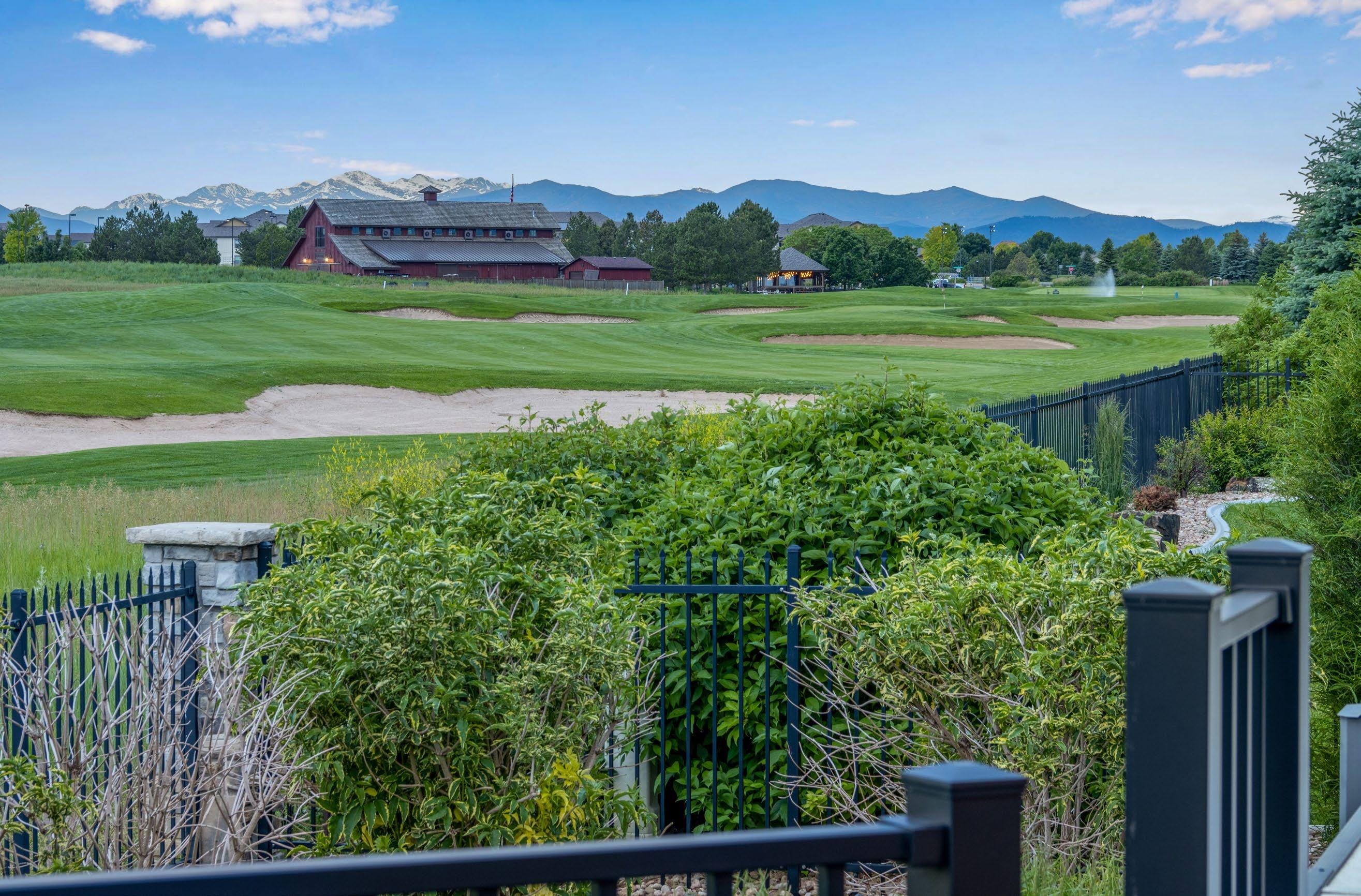
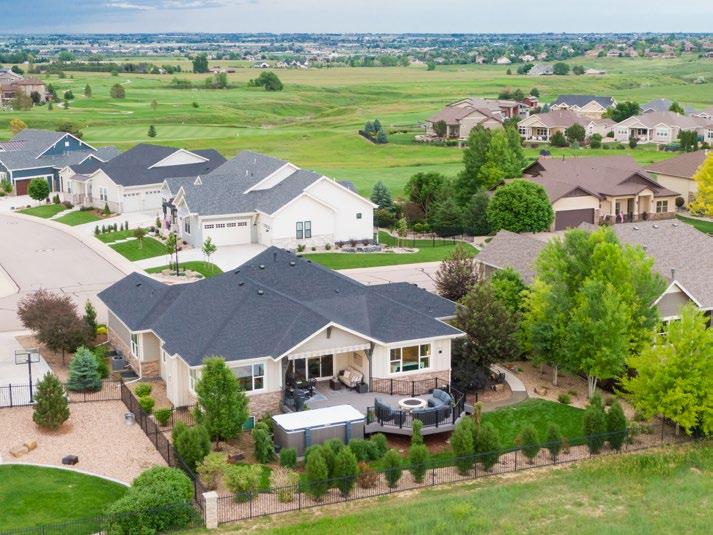

• Numerous parks and trails
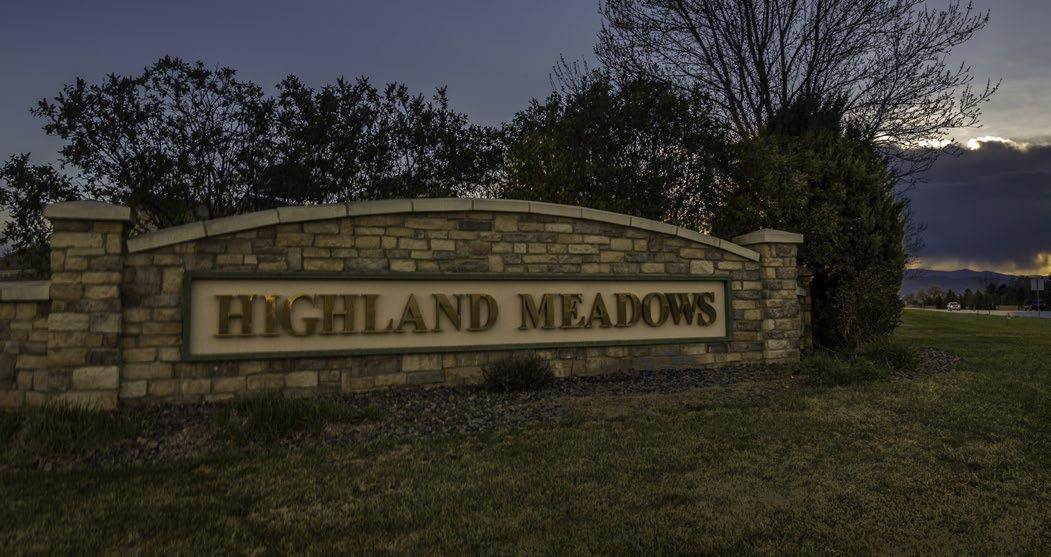
• Indoor and outdoor tennis courts
• Swimming pool
• Golf
• Clubhouse
• Basketball courts
• Breweries and restaurants
GENERAL INFORMATION
Lot Size: 0.26 Acre
Square Feet: 4,836
Finished Square Feet: 4,650
Bedrooms: 5
Bathrooms: 5
Heating: Forced Air
Cooling: Central A/C, Ceiling Fans
Garage: 3 Car Attached
Construction: Wood/Frame, Stone
Style: Ranch
Year Built: 2016

TAXES HOA FEES


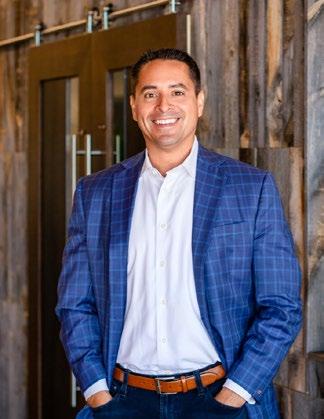

Taxes/Year: $6,051/2022
Subdivision: Highland Meadows
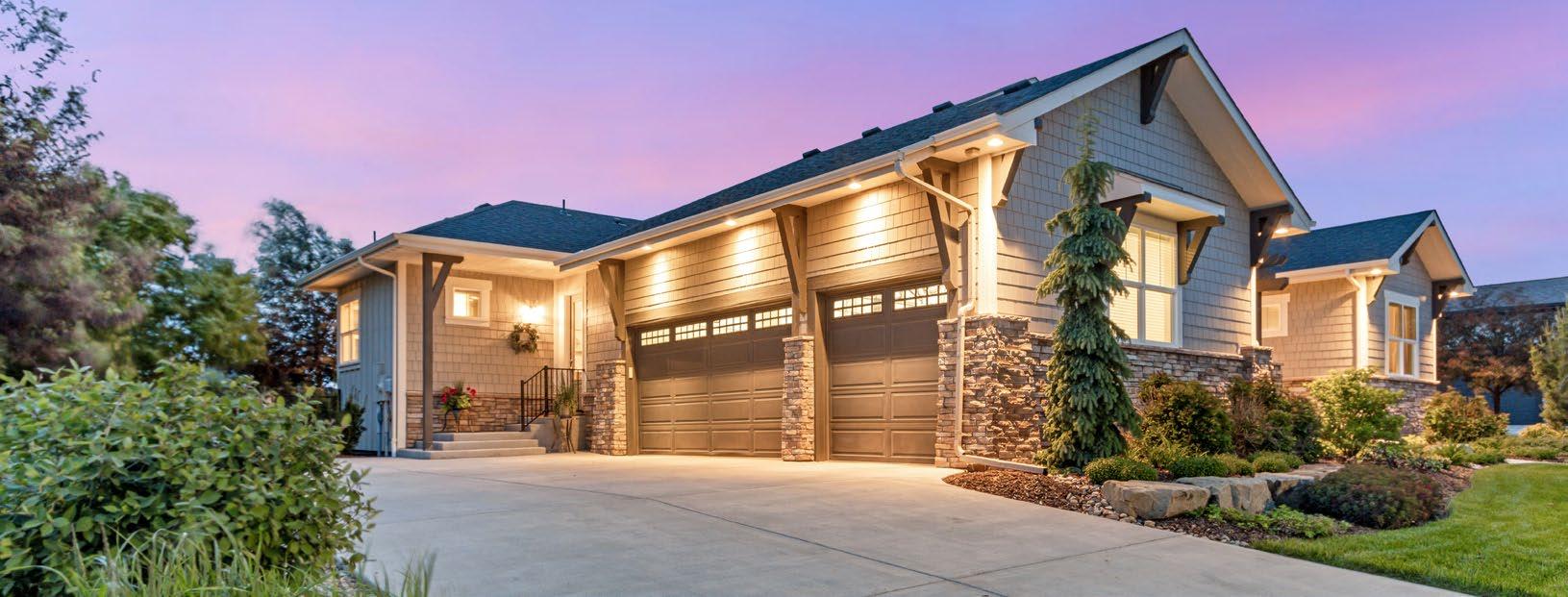
HOA: None
SCHOOLS
Elementary: Riverview
Middle School: Riverview
High School: Mountain View
District: Poudre
Jesse Laner Co-Founder|Owner 970-672-7212 jlaner@c3-re.com www.JesseLaner.com John Simmons Co-Founder|Owner|Employing Broker 970-481-1250 jsimmons@c3-re.com www.JohnSimmonsRealEstate.com LENDING LL C NW ay REAL ESTATE TITLE & ESCROW N Way Information is deemed reliable, but not guaranteed. © 2023 C3 Real Estate Solutions, LLC. inc. Brochure design by: www.graficstudios.com
Page © iLOOKABOUT (US) Inc. dba Apex Software SKETCH DW Garage 671sf Basement 2417.9sf Fire Pt Swim Spa Covered (Composite Deck) (Composite Deck) Up Up Up Conc Porch Bedroom CLCL 13x11.6 (Carpet) (Tile) Bedroom CL 10.7x10.4 (Carpet) CL OC OC CL Office 12.8x11.7 (Wood) (Wood) Living Room 21.6x15 (Wood) Main Level 2417.9sf Primary Bedroom 17x14.7 (Carpet) Shower CL WIC CL OC (Tile) Oven Dining 19.6x11.7 (Wood) Kitchen 21.3x10 (Wood) (Int. Dim) 20.8 30 8x7.8 16x7.8 12.7 height Laundry 13.9x7 (Tile) (Tile) Up Egress Egress Egress Egress MECH Work out Room 14.1x11.6 (Lux Vin) 15.4x14.7 (Lux Vin) Egress 31 13 10.9 11 Up Up 6285 Crooked Stick Dr. Windsor 1-Total Sq Ft: 2-Total Finished Sq Ft: 3-Finished w/o Basement: 4-Basement Sq Ft: 5-Basement Finished %: 4836 2418 Date:5/1/23 Copyright:John Simmons C3 Scope of Work is on our website Website: www.solerealtyservices.com 2418 (Carpet) CL Bedroom (Carpet) 17.7x13.1 Bar Area Storage * * Crawl Space Guest Suite (LV) (Unfinished) (Unfinished) Storage Family/Entertainment 46.5 14.3 4630 91% Access (Lux Vin)





































