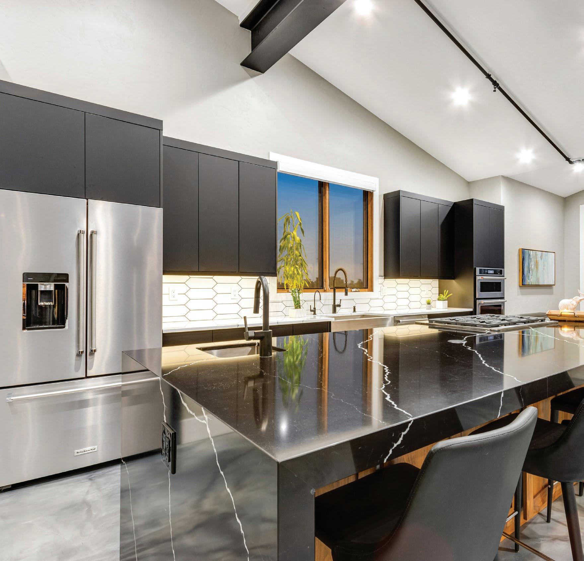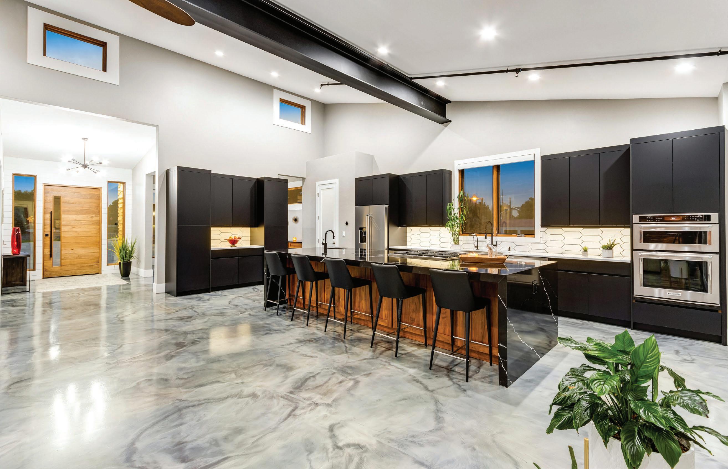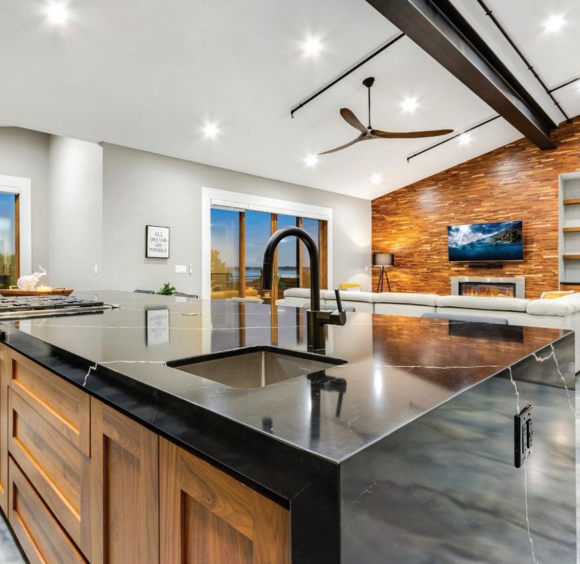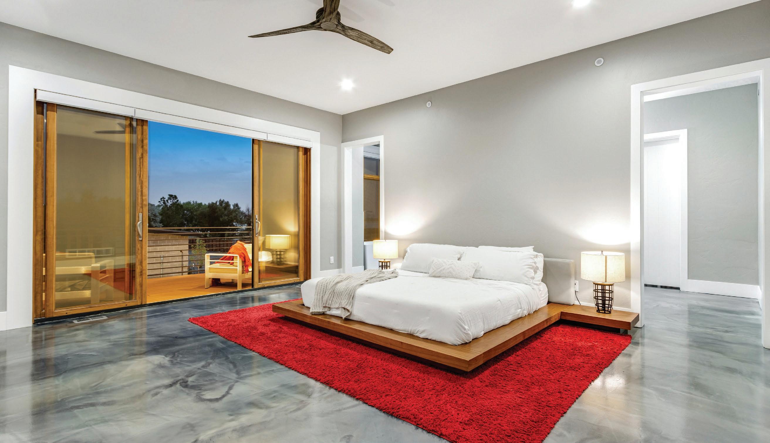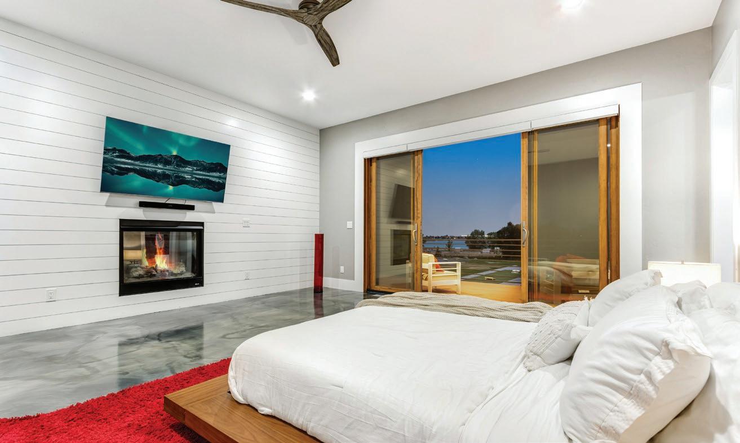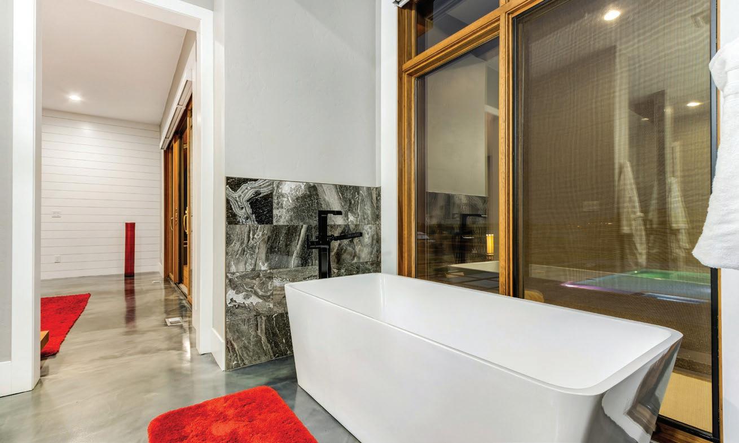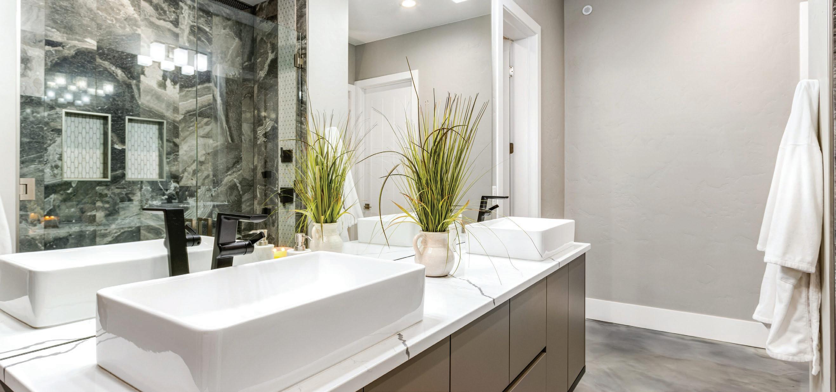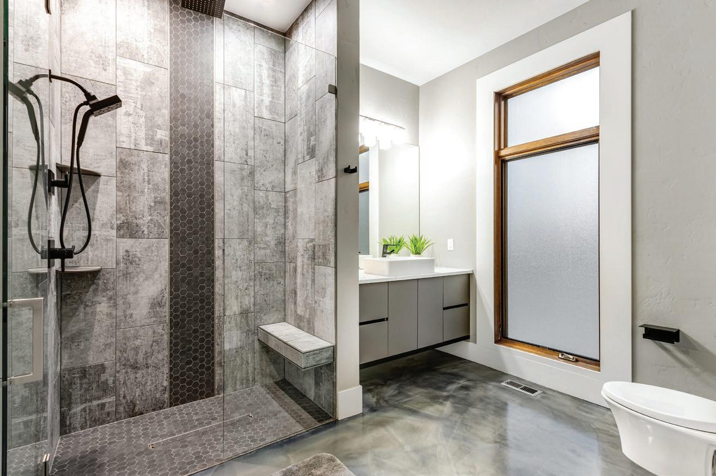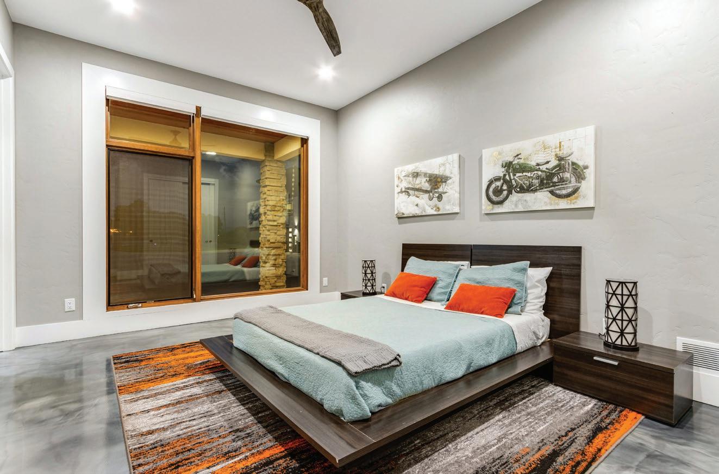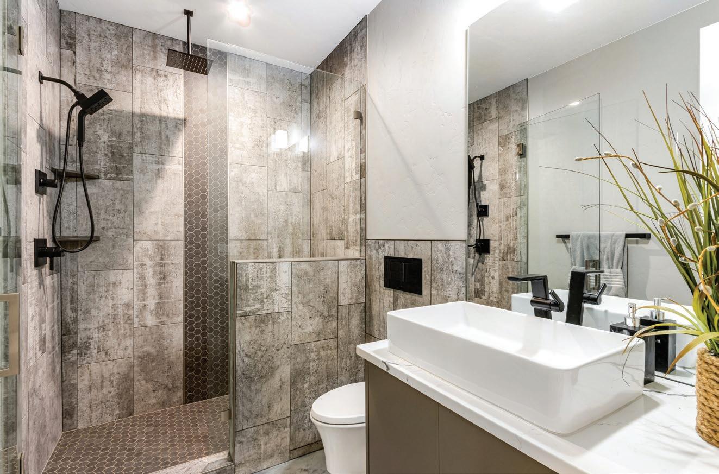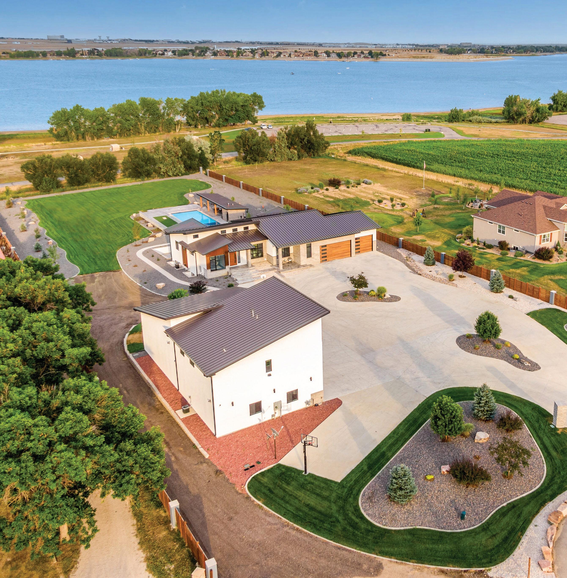
$2,550,000 | Loveland, CO | Larimer County 2272 Deeds Court LUXURY HOME REAL ESTATE
the sunrise over Boyd Lake and the Sunset over the Rocky Mountains PD Zoning
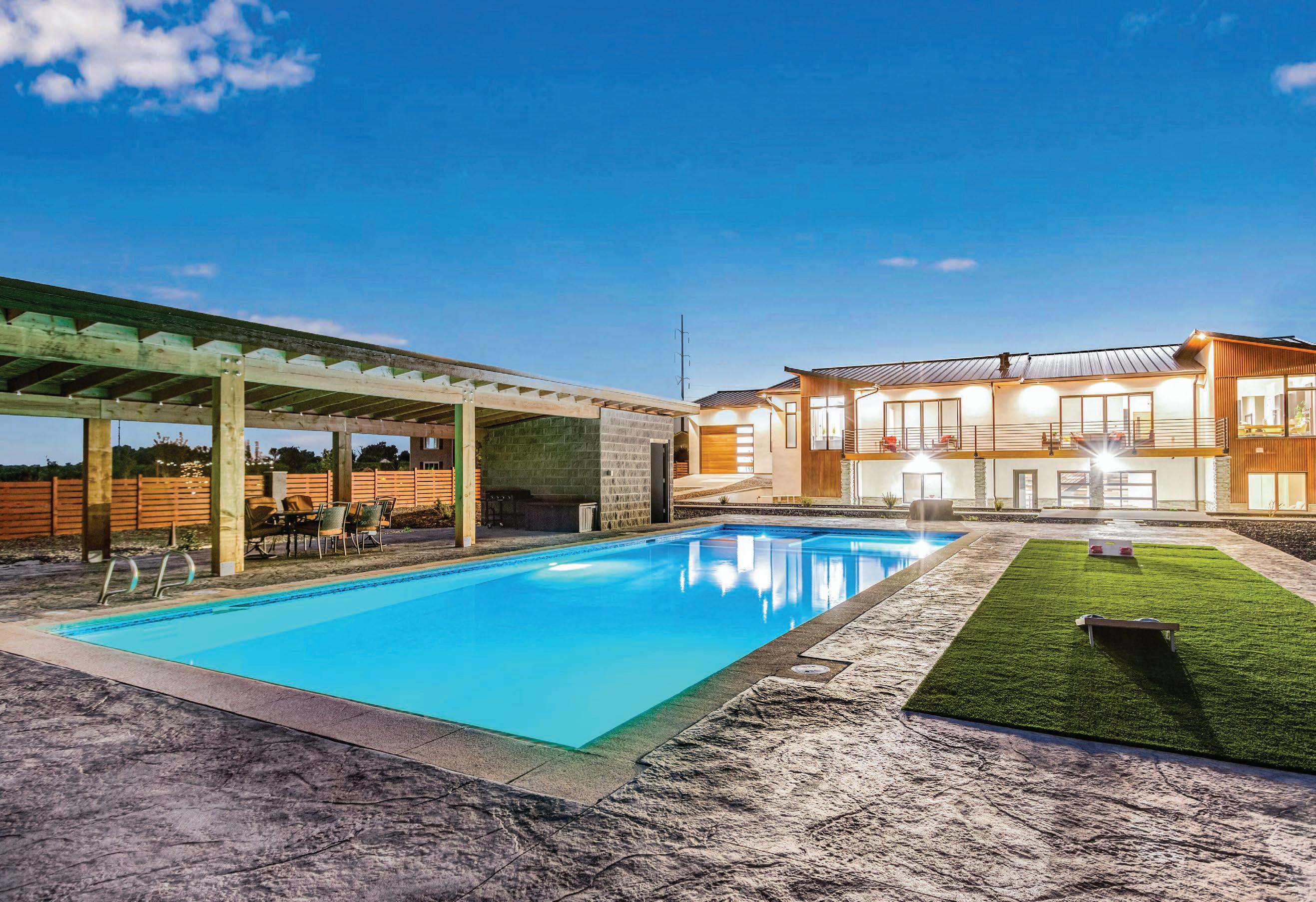

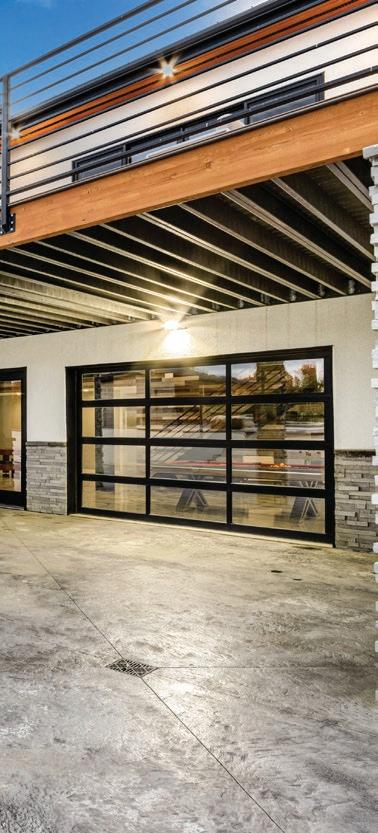
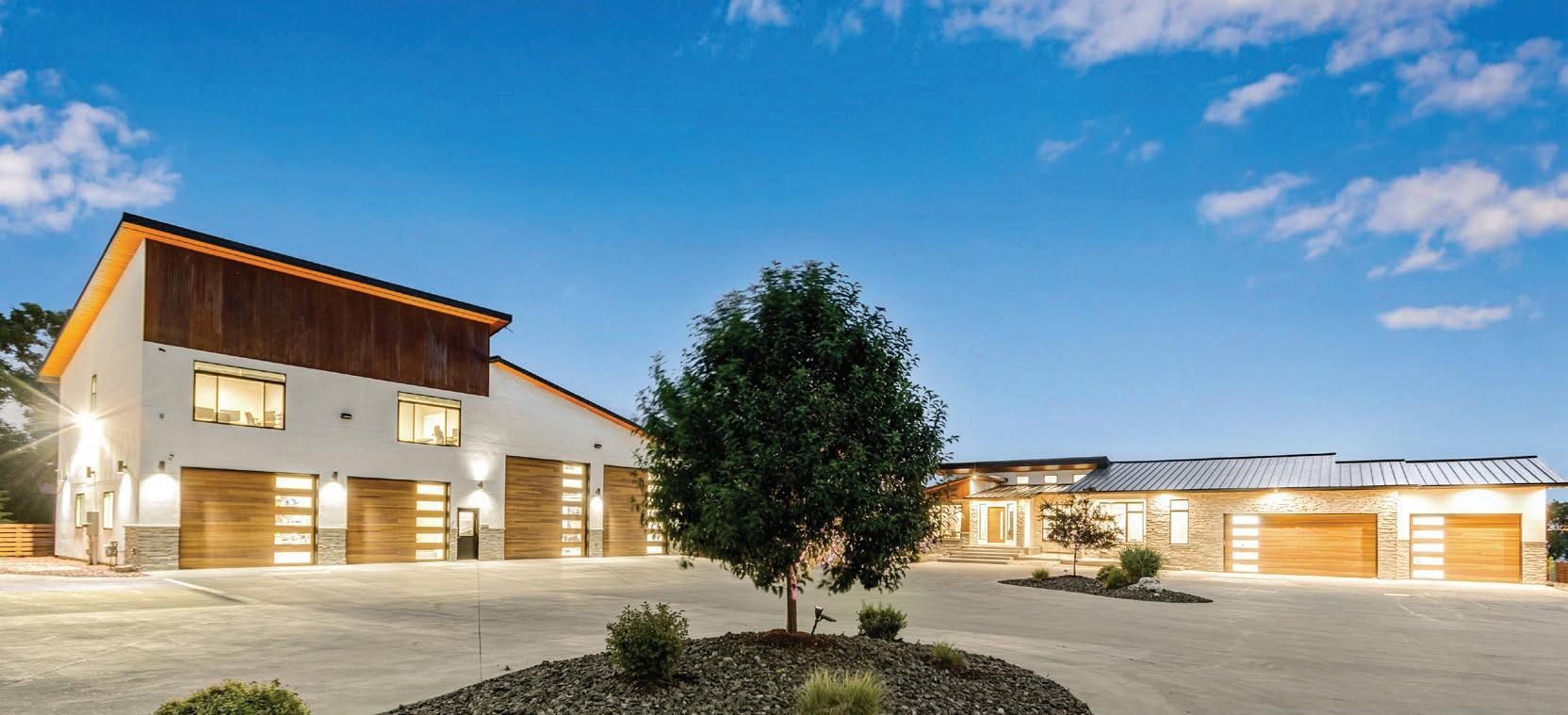
• Loveland is frequently voted as one of the best places to live in America • Loveland is also the gateway to Estes Park and Rocky Mountain National Park • Minutes to I-25, Fort Collins and downtown Loveland • Location! Location! Location! Enjoy
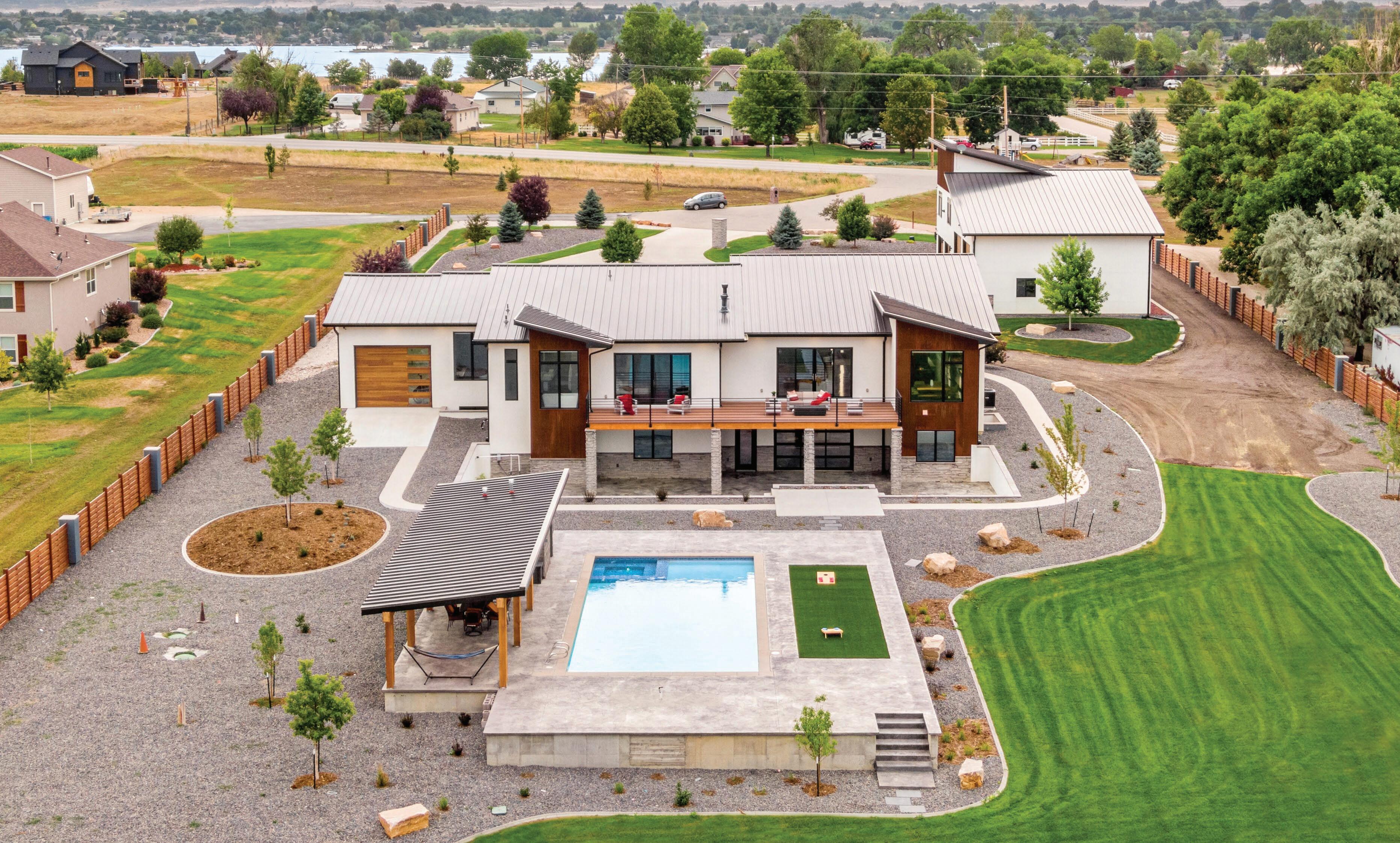
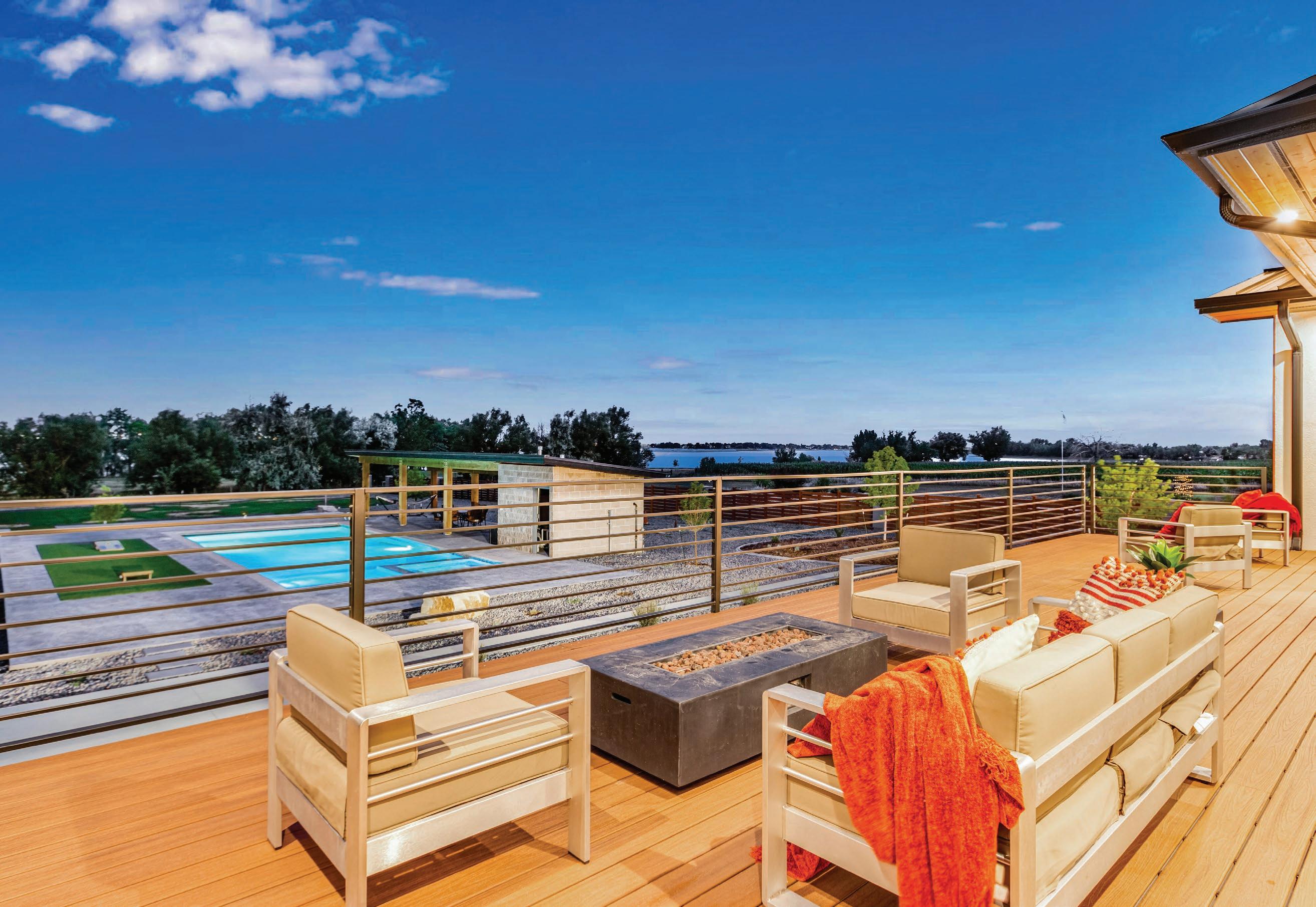
Interior Features
Spacious foyer with coat closet
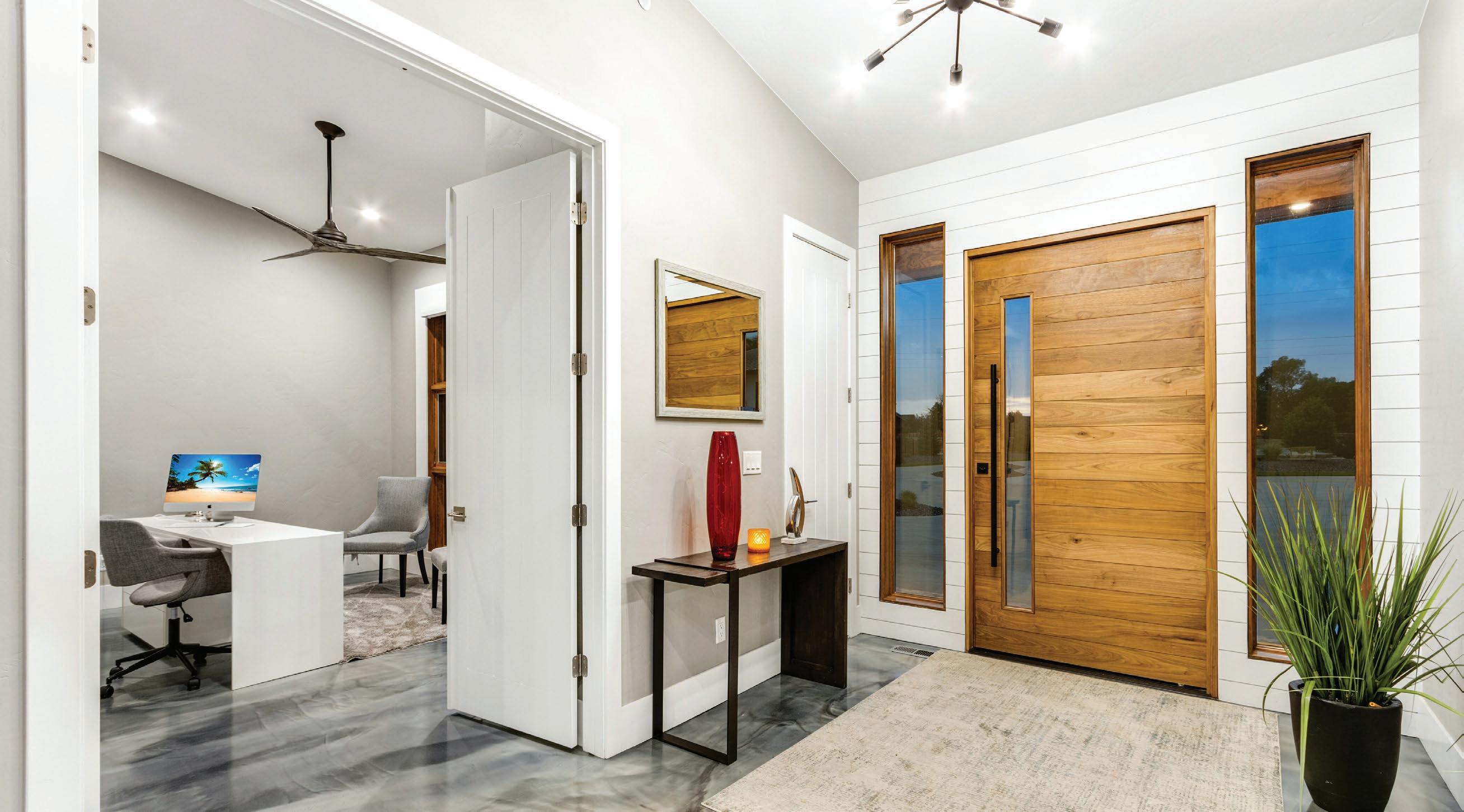
Vaulted ceilings
Stained concrete flooring
white trim
Hand trowel texture
Custom light fixtures
8’ doors with brushed nickel hardware and hinges
Double pane wood trimmed windows with high end cloth blinds
Front formal dining featuring a built-in hutch with granite slab countertop, vaulted ceilings and a custom chandelier
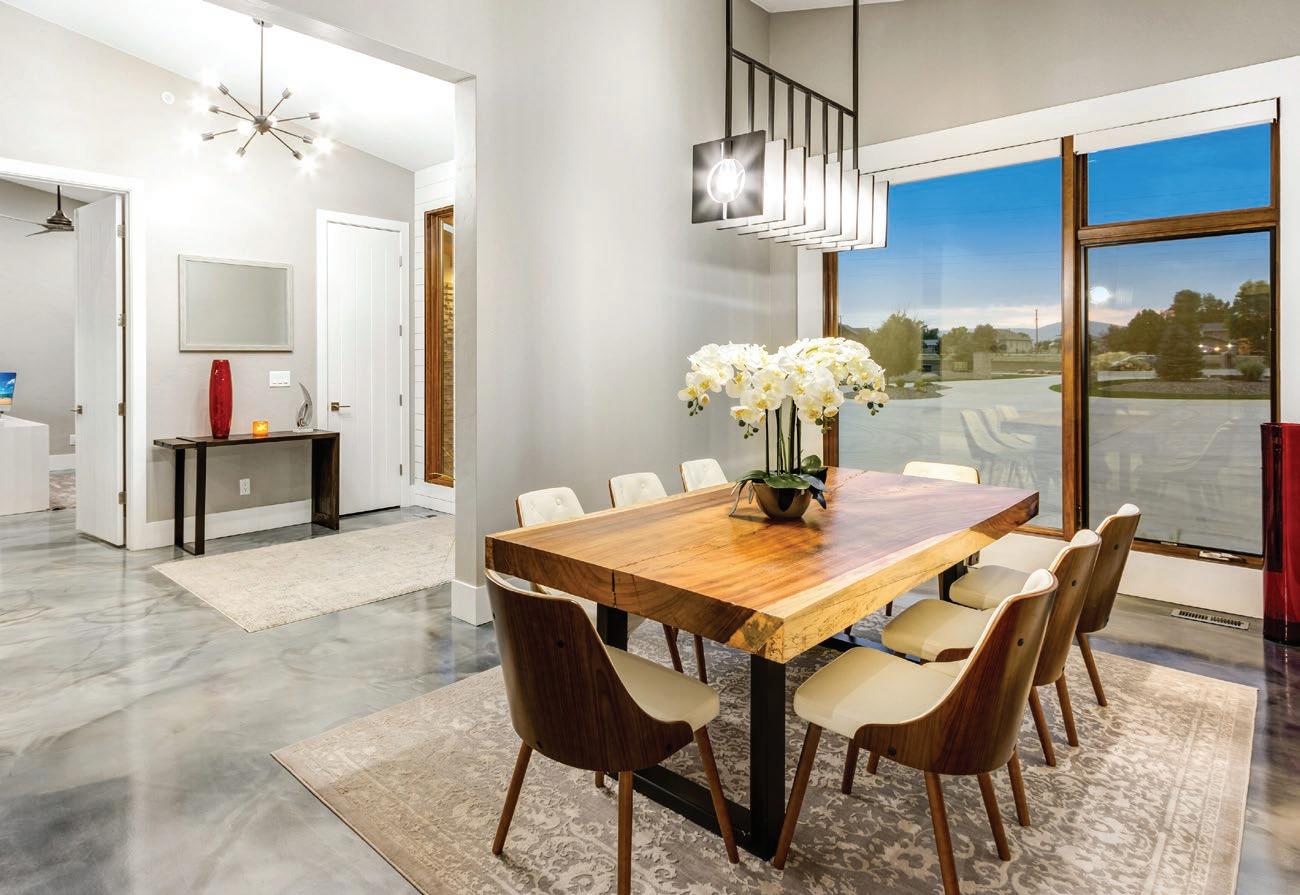
Front executive office or conforming bedroom featuring French doors, vaulted ceiling and fan

Large and bright breakfast nook
Boyd Lake
Family room features a gas fireplace, vaulted ceiling, exposed sprinkler lines and center I-beam plus a decorative floor to ceiling wood wainscoting
Central staircase with thick iron railing and custom floating wood steps
Hallway with linen closet
Bed 2 featuring a fan and private ¾ bath
Shake off space off garage with shoe storage and coat hangers
Spacious laundry with utility sink
Bed 3 with fan
Guest full bath, wall mounted cabinets and toilet, soft close lid, full tile backsplash from tub to ceiling
•
•
•
• 7”
•
•
•
•
•
•
•
overlooking
•
•
•
•
•
•
•
•
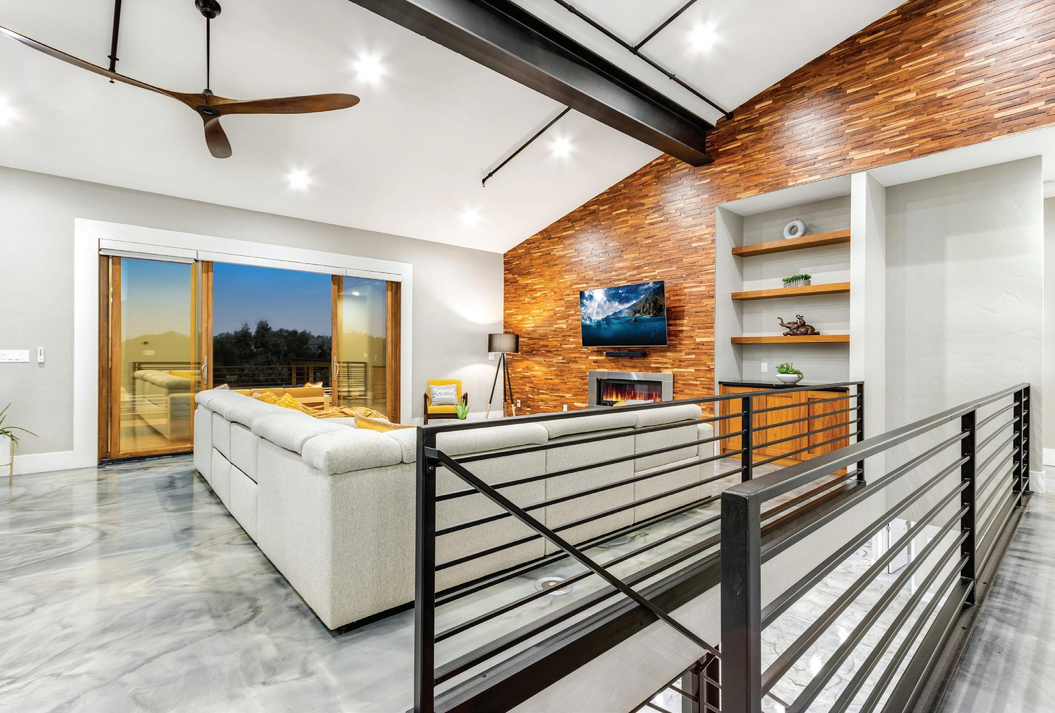
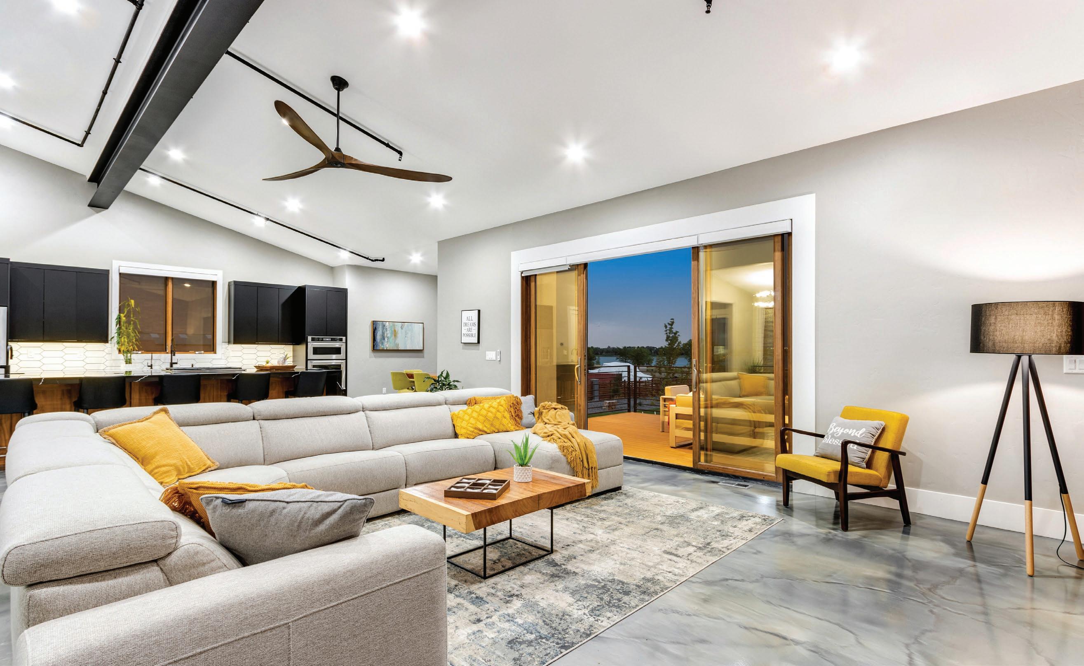
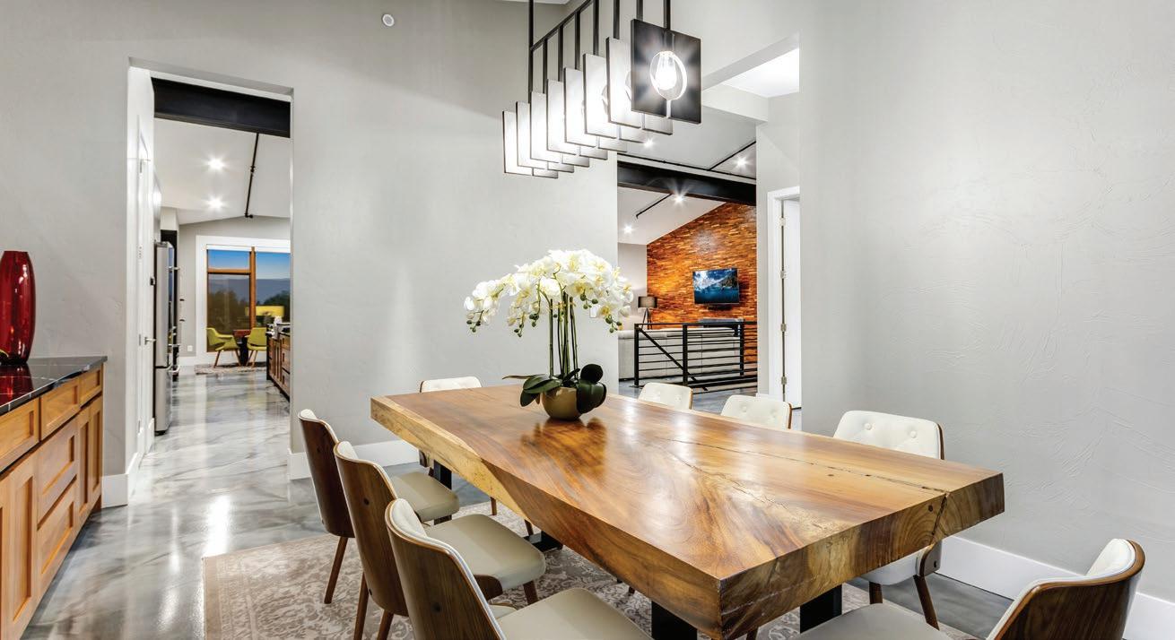
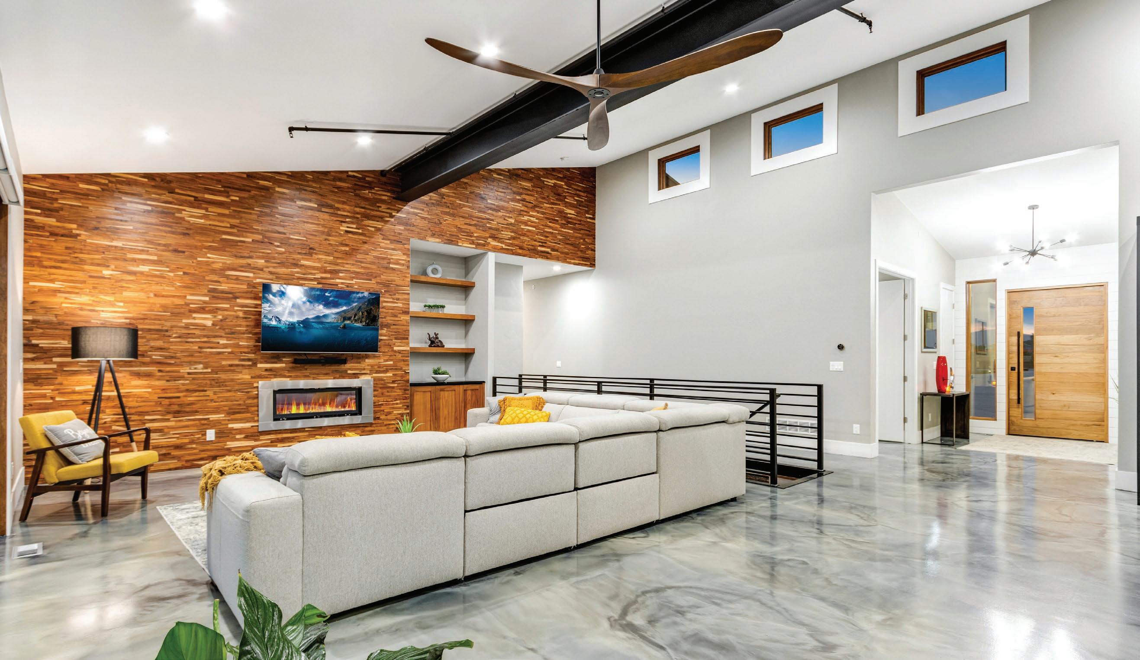
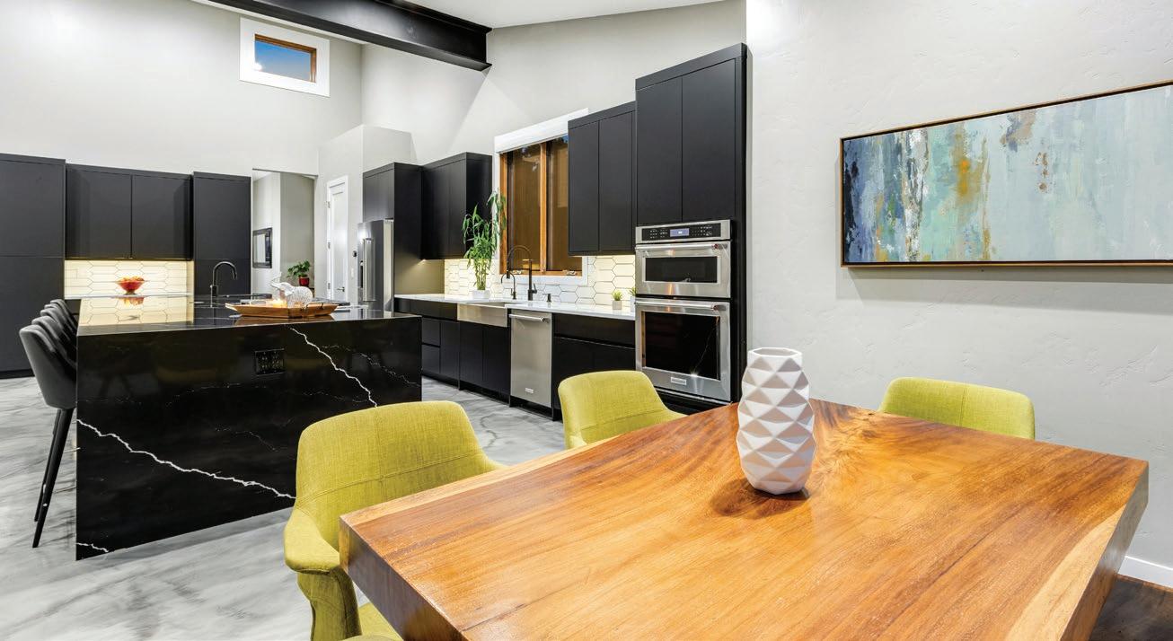
Primary bedroom Features: • 18 X 17.5 square feet with retreat • Gas fireplace • Patio access • 2 walk-in closets 1 with a built-in desk • 5-piece bath with 2 lifted vanities, shower featuring 2 benches, 4 side jets, 2 overhead rain showers and a wand. Free standing tub, door to throne and a wallmounted Kohler toilet with soft close lid Additional Main Property Features and Mechanical: • Whole house fire sprinkler system for insurance savings • Highly efficient furnace • Boiler and radiant in floor heat • Central air conditioning • Security system and camaras • Sump pit (no pump) Gourmet Kitchen • Stainless steel appliances • Quartz countertops • Tile backsplash • Massive center island featuring a large breakfast bar (additional cabinets underneath) with waterflow quartz sides • 42” cabinets with soft close • 6 burner gas range, wall mounted oven and microwave • Roll-out spice rack and roll-out drawers • Walk-in pantry • Pull-out spice rack
Walk Out Basement
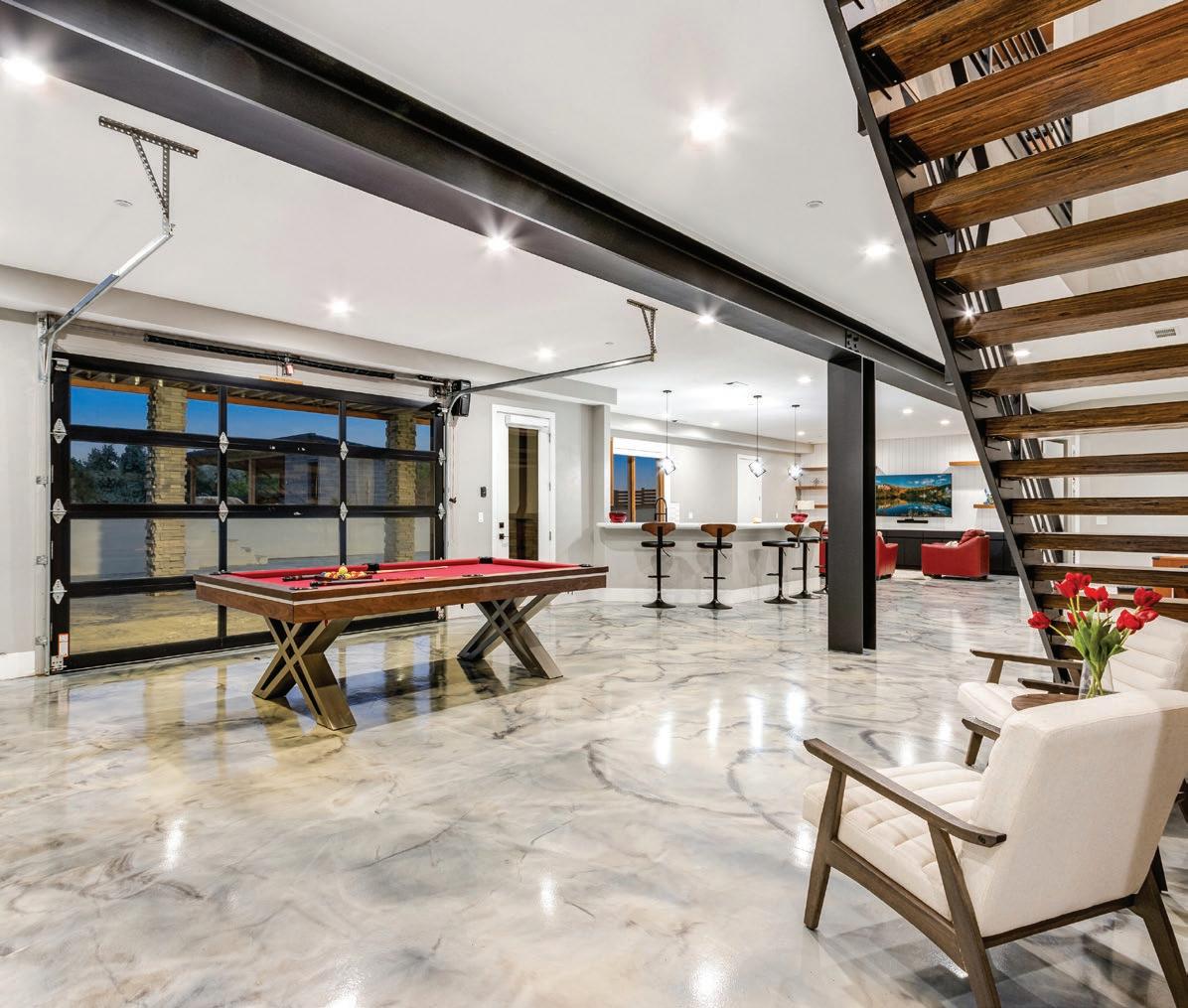
• Overhead door to courtyard
• 9’6” ceiling height
• Impressive wet bar with quartz countertop, 5-person bar, ice-maker, 2 beverage coolers, dishwasher, cabinets with soft close, 42” uppers and full tile backsplash
• Fully finished game room, school room or gym on South side
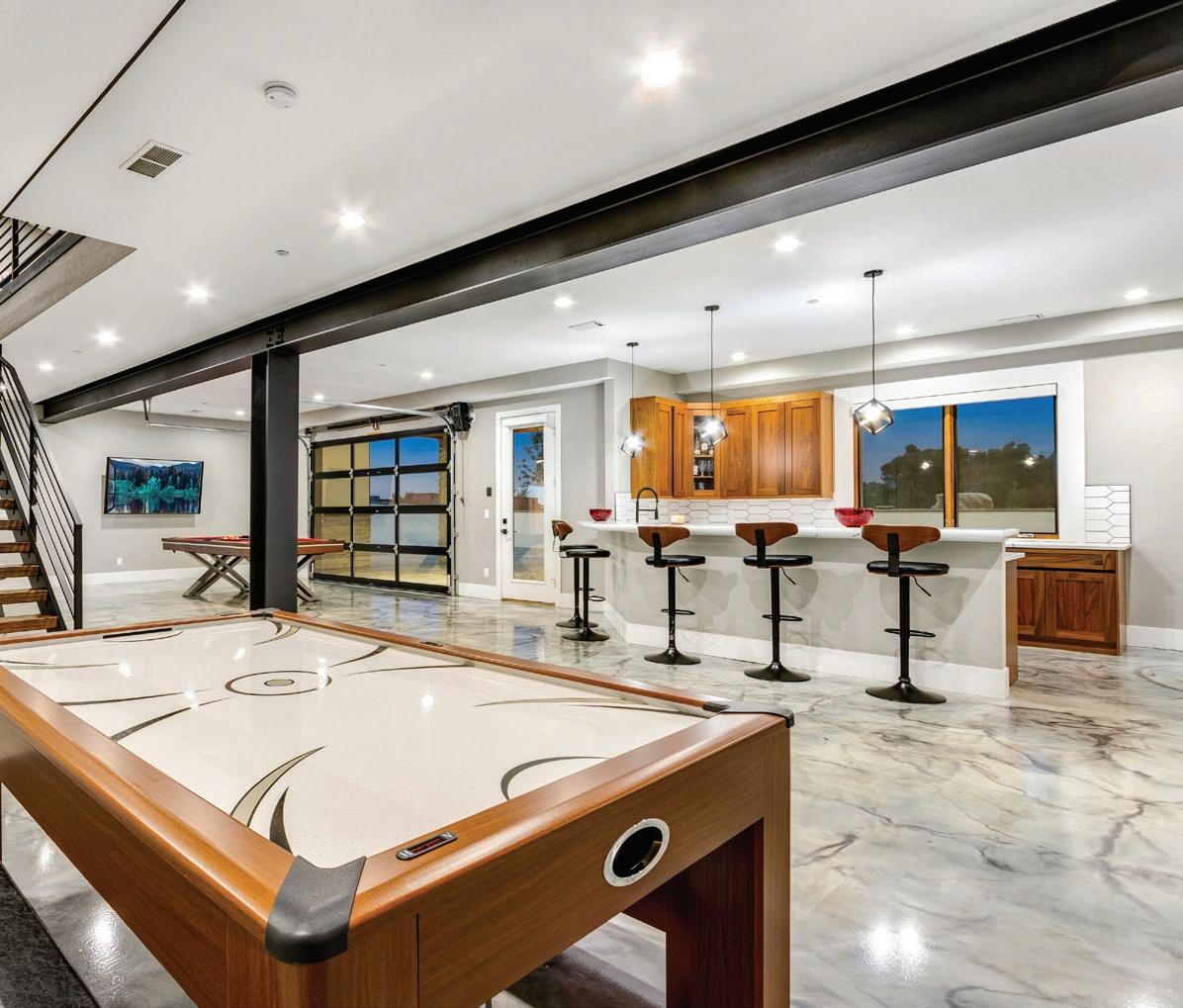
• Family room with wall-to-wall cabinets and cabinets-to-ceiling decorative wood wall
• Billiard area
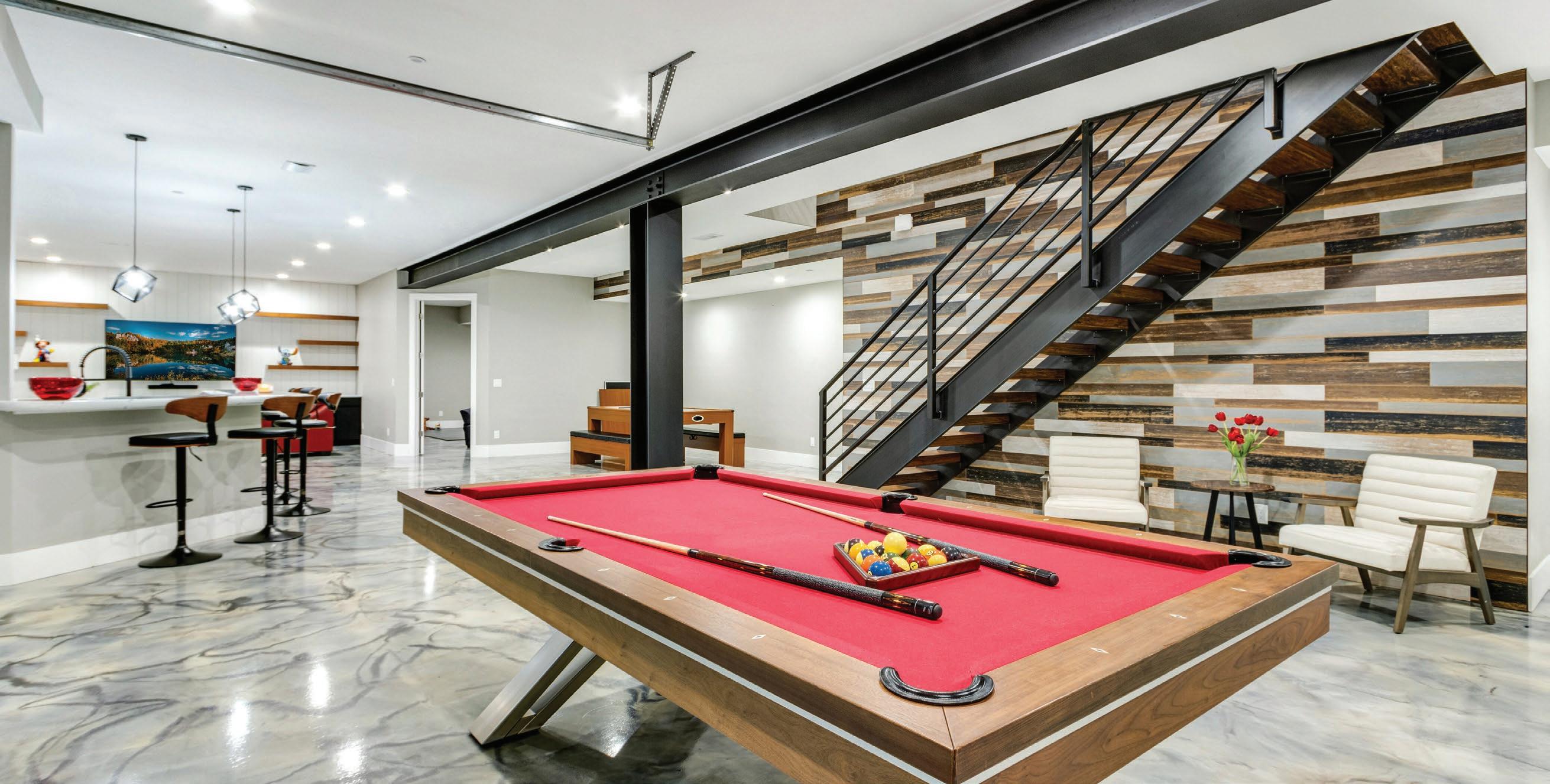
• Theatre with built-in cabinets, game and equipment closet plus pre-wiring for your surround sound and theatre needs
• Huge bedroom #4 with retreat
• ¾ bath featuring custom tile, wall-mounted toilet with soft close and wall mounted vanity with vessel sink
• Bedroom #5 with coat closet
• Fully finished and clean flex room for added storage or crafts
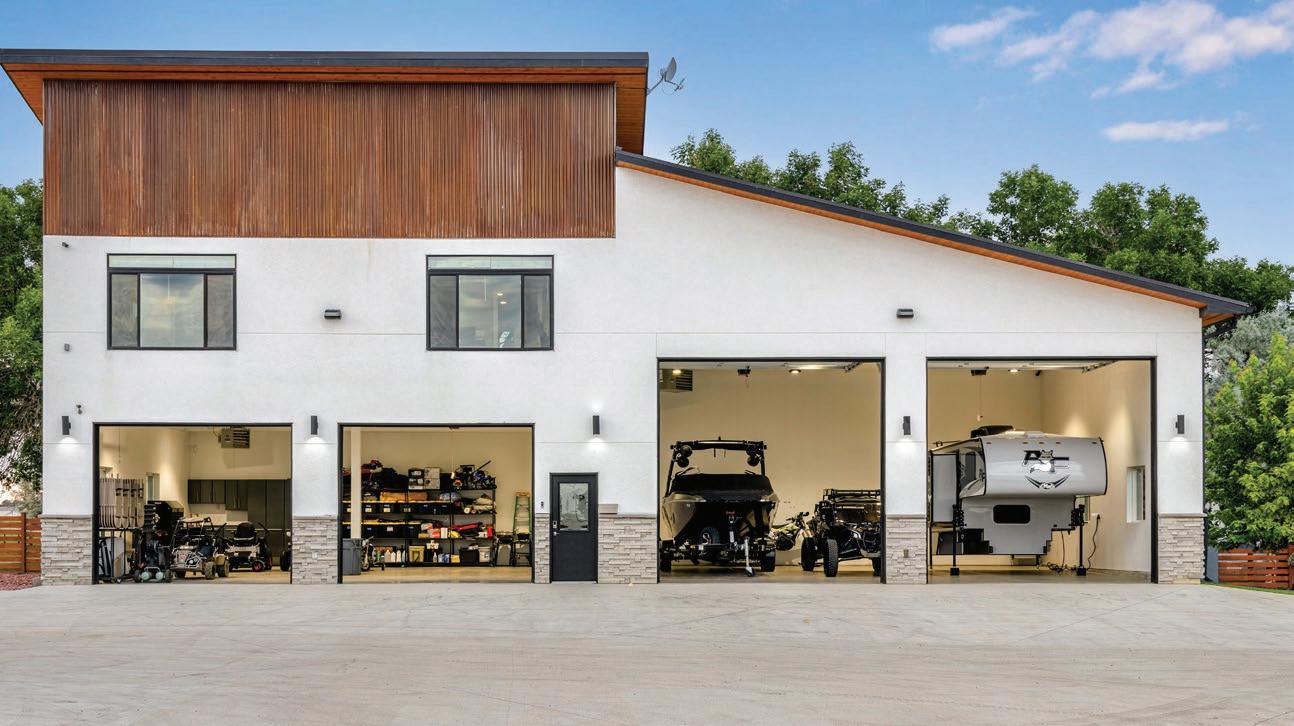
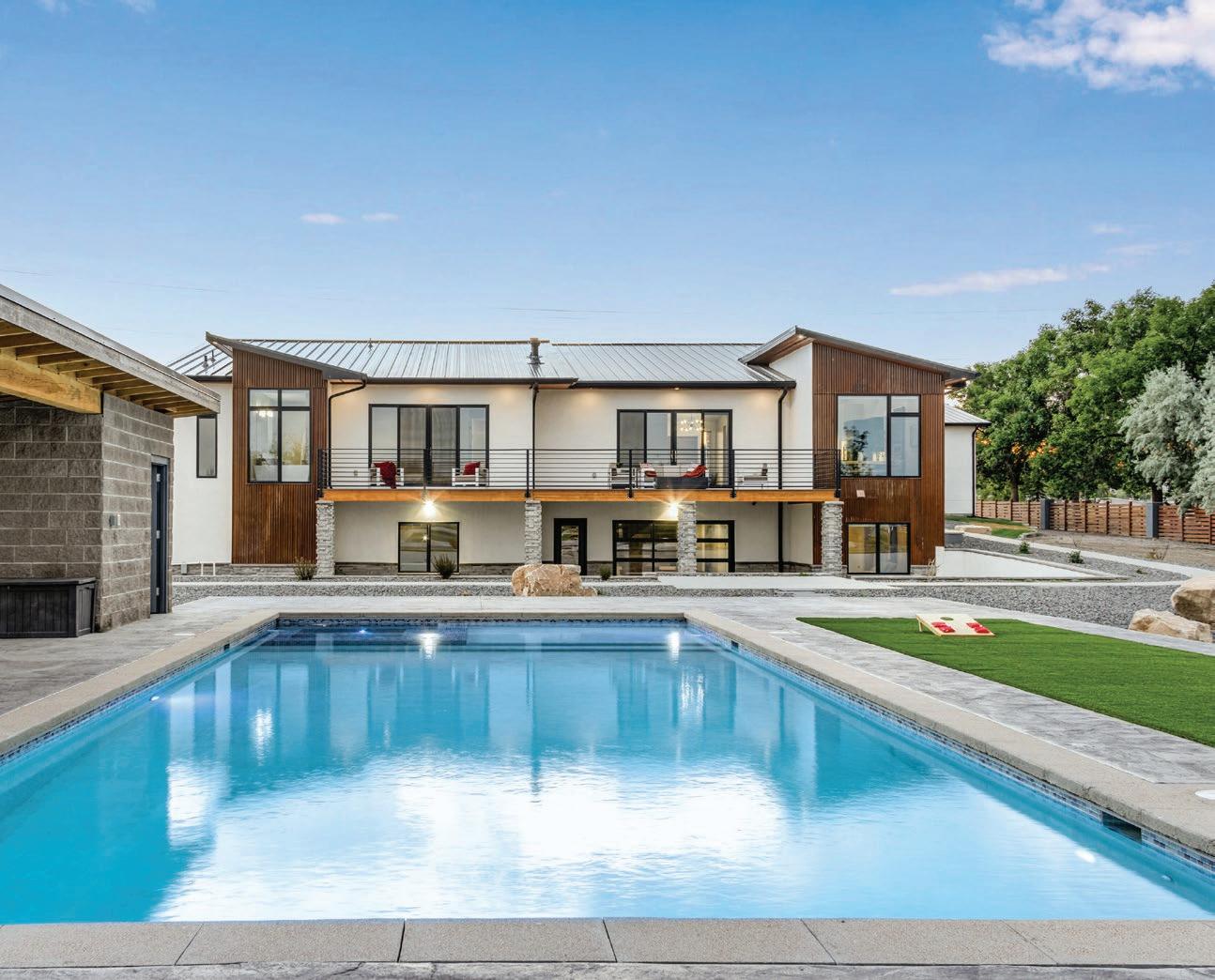
• 2.33 acers • 2 stone columns on private concrete driveway are ready for you to install a private gate • 2X6 construction • Stucco, metal and stone siding • Sprinkler and drip system • Concrete edging • Metal roof for insurance savings • Cedar fencing and stucco columns with stone caps • Massive main level back yard Trex deck featuring iron railing and incredible lake views • 2334 square foot lower-level courtyard for entertaining or relaxing • Heated Detached RV, Boat Garage/Shop: • Insulated, drywalled, textured and painted • Plumbing for washer and dryer plus cold water • ½ bath • Plenty of electrical including 220V, 120V, many outlets plus 2 hard plumbed gas heaters • Two 12 X 10 overhead doors • Two 14 X 14 overhead doors • 4 openers, 4 remotes plus keyless entry Detached Apartment above Garage Shop: • 1214 finished square feet • Kitchenette with large breakfast bar, quartz countertops, mini refrigerator, dishwasher and microwave • ¾ bath • Separate highly efficient furnace and central ac unit • 2 twin bedrooms both with fans and walk-in closets Exterior Features Attached 4 car garage: • Double wide 20’ X 10’ door, Single 12’ X 10’ door plus a pass through 12’ X 10’ back yard door Epoxy flooring • Hot and cold water • 3 garage door openers, 4 remotes, keyless entry • Drywalled, Insulated, Textured and Painted Swimming Pool: • Hotel grade concrete swimming pool with built-in hot tub • 50’ X 22’ • Shallow end is 3’ and deep end is 6’ • Electric cover, lights and jets • Plumbing for gas firepit on East side • Pump house with covered gazebo • Turf for relaxing or cornhole
Jesse Laner
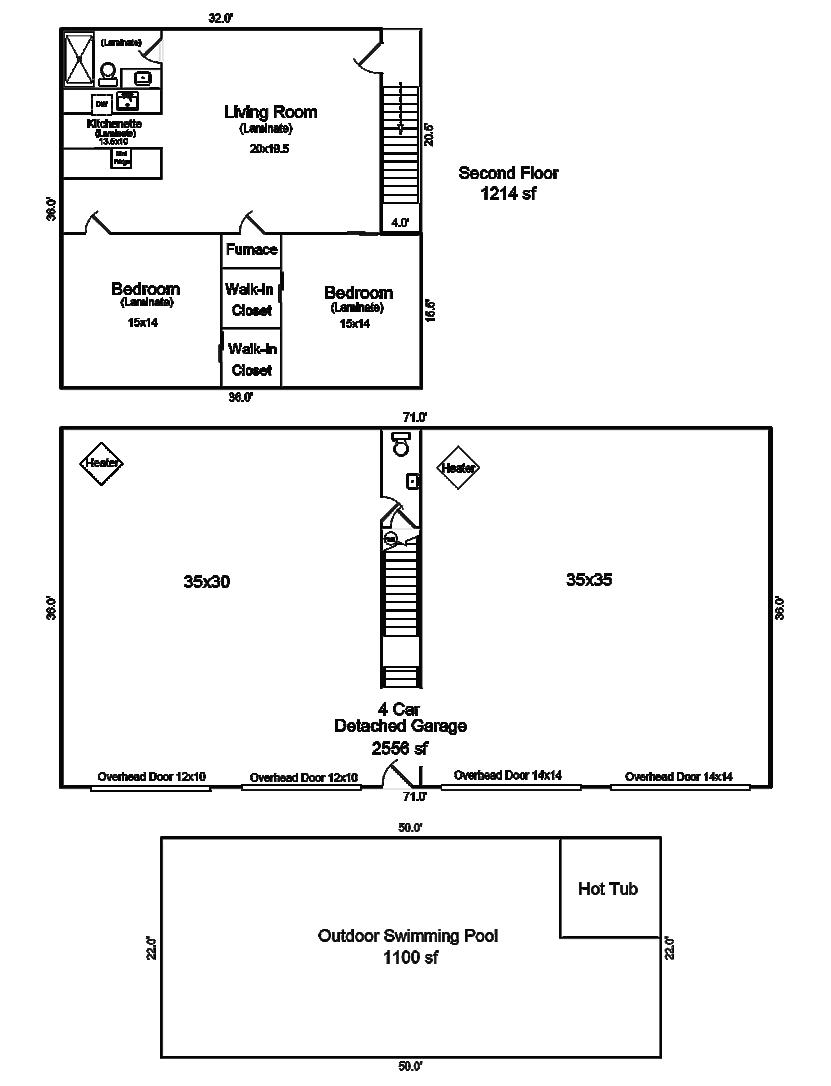
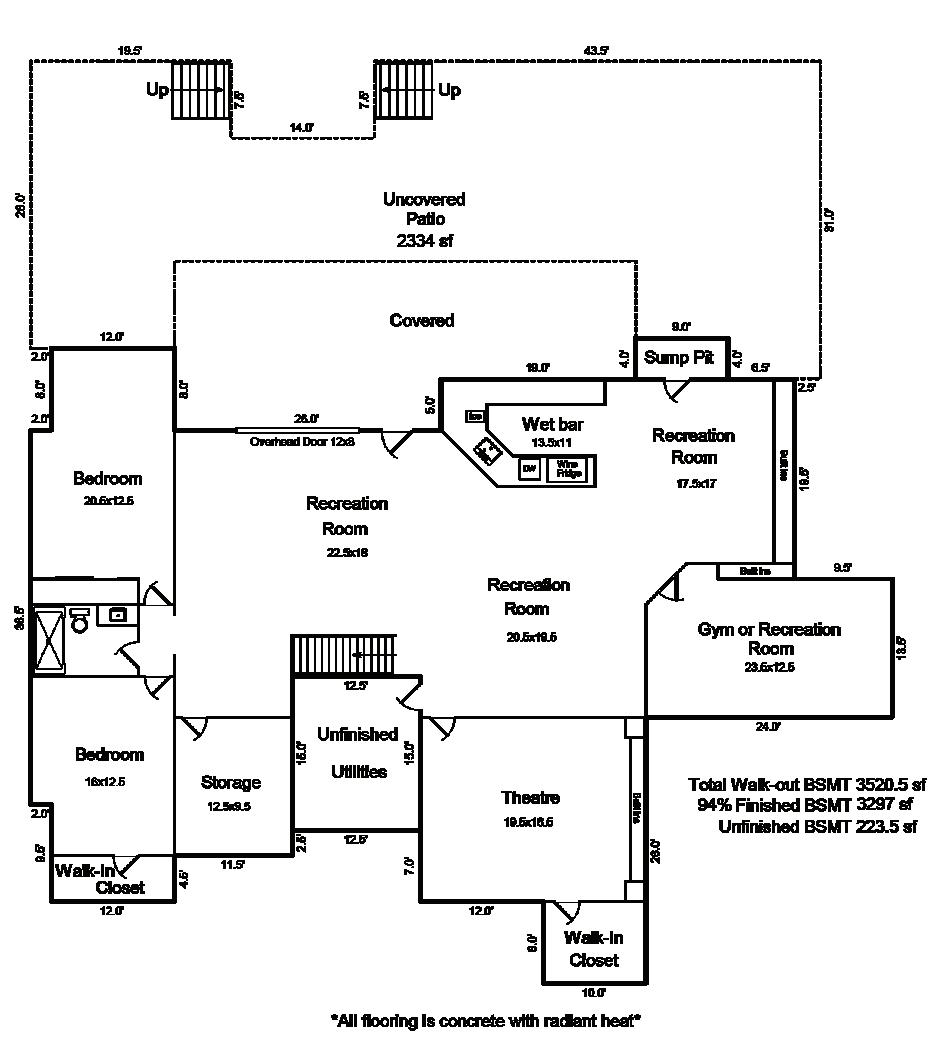
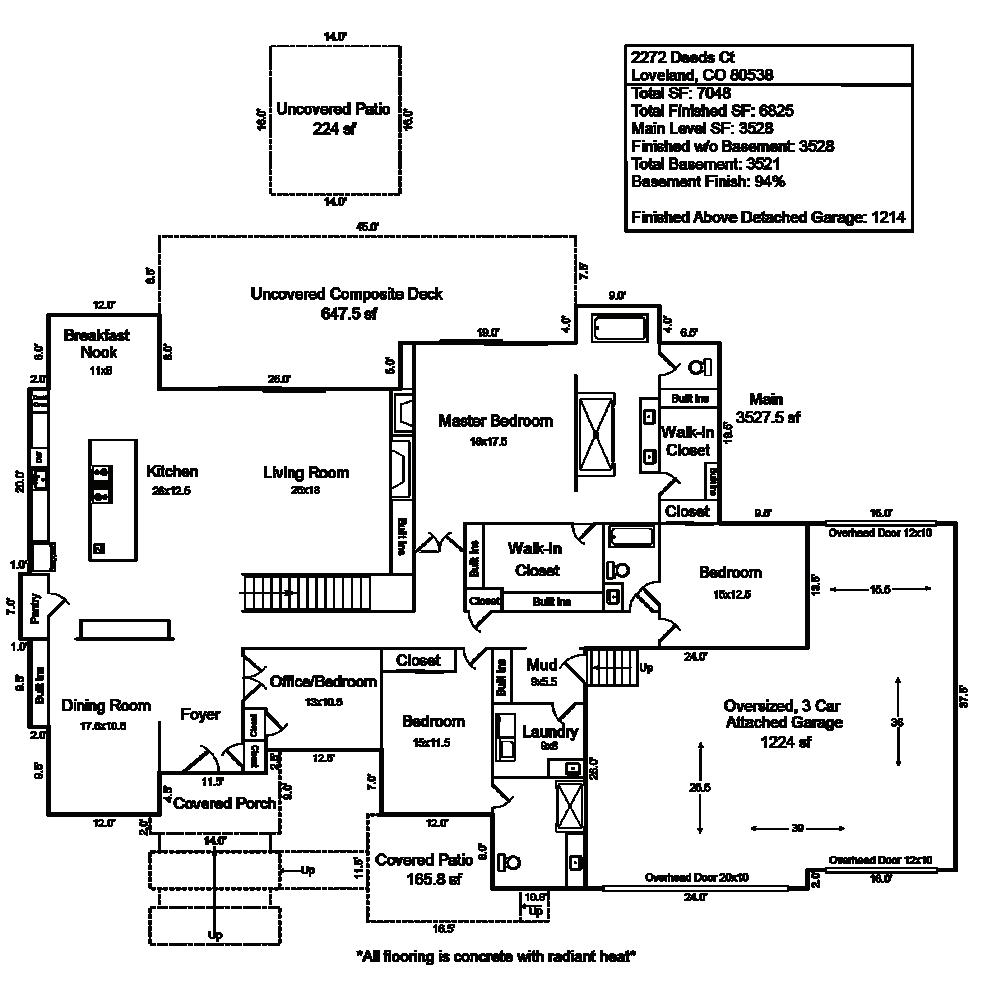
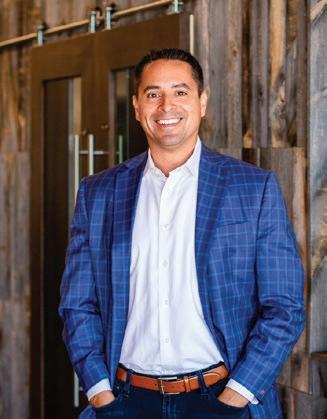
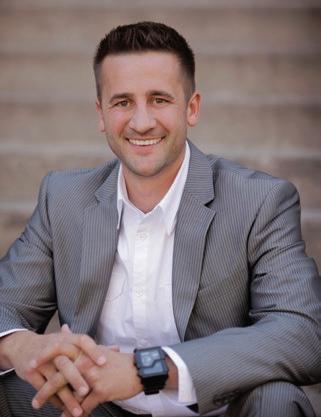
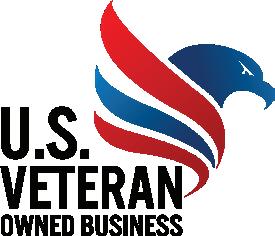
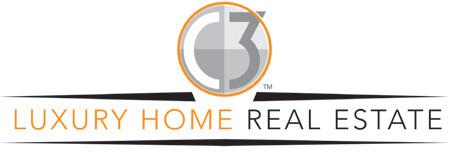
Square Feet: 7,048 Finished Square Feet: 6,825 Bedrooms: 6 Bathrooms: 4 Heating: Force Air, Multi-Zoned Radiant Heat Cooling: Central Air, Ceiling Fans Garage: 12 Attached Construction: Wood/Frame, Stone, Metal Siding, Stucco, Wood Siding Style: Ranch Year Built: 2017 Lot: 2.33 Acres GENERAL INFORMATION Taxes/Year: $8,446/2021 Subdivision: Deeds Planned Land HOA: None TAXES/HOA Elementary: Mary Blair Middle School: Conrad Ball High School: Mountain View District: Thompson R2-j SCHOOLS Electric: Loveland Gas: Excel Water: Fort Collins/Loveland UTILITIES 970-481-1250 jsimmons@c3-re.com www.JohnSimmonsRealEstate.com John Simmons Co-Founder | Owner | Employing Broker LENDING LL C NW ay FA RM & RA NC H WE ARE HERE TO SERVE Thank you for your trust and referrals! REAL ESTATE Information is deemed reliable, but not guaranteed. © 2022 C3 Real Estate Solutions, LLC.
Co-Founder|Owner 970-672-7212 jlaner@c3-re.com www.JesseLaner.com John Simmons Co-Founder|Owner|Employing Broker 970-481-1250 jsimmons@c3-re.com www.JohnSimmonsRealEstate.com























