




Near Shopping, Dining, Entertainment and Outdoor Recreation.
1.8 Miles to Hwy 34. Minutes to Fort Collins, Estes Park and Rocky Mountain National Park.
Come see why Loveland is frequently voted as one of the best places to live in America.

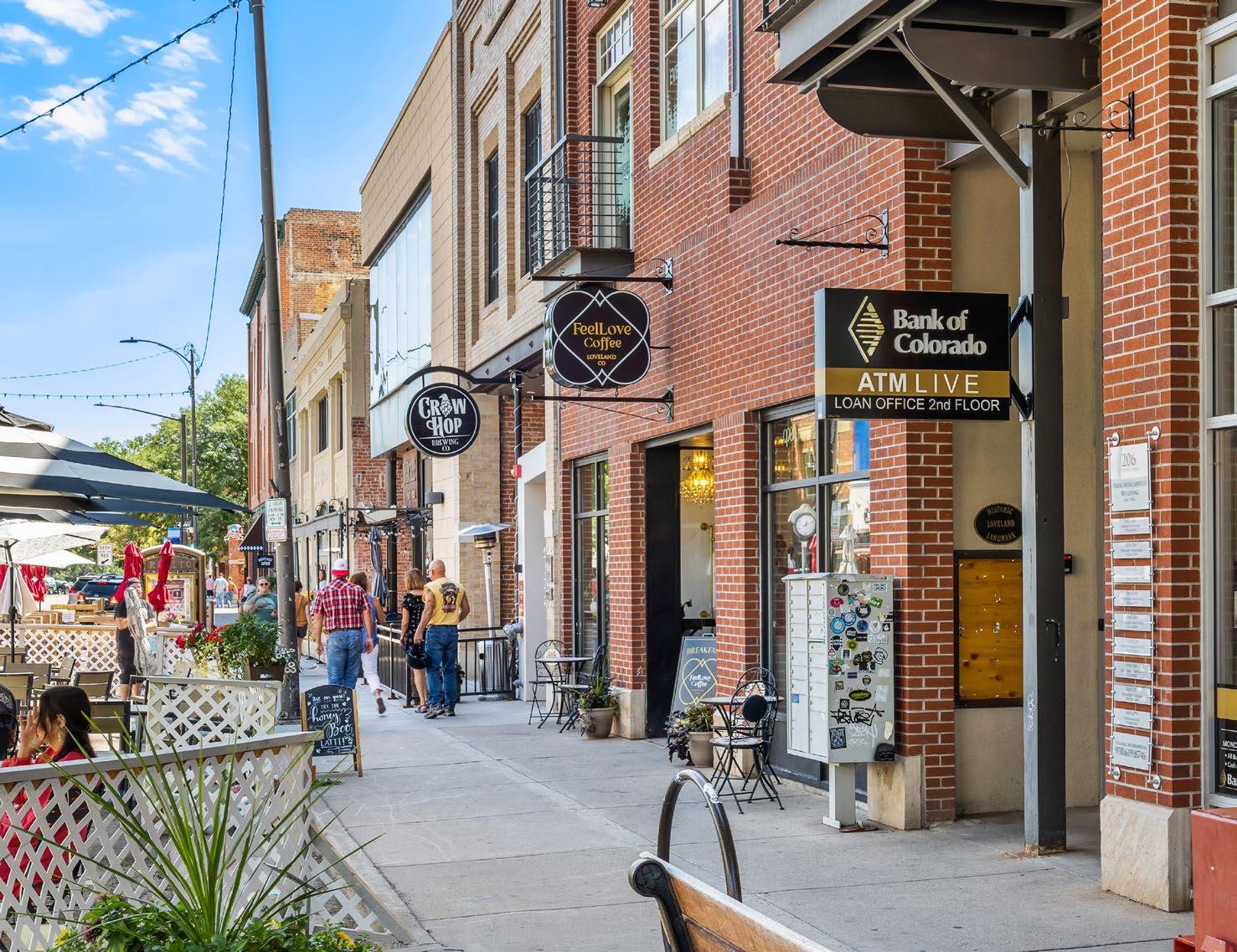

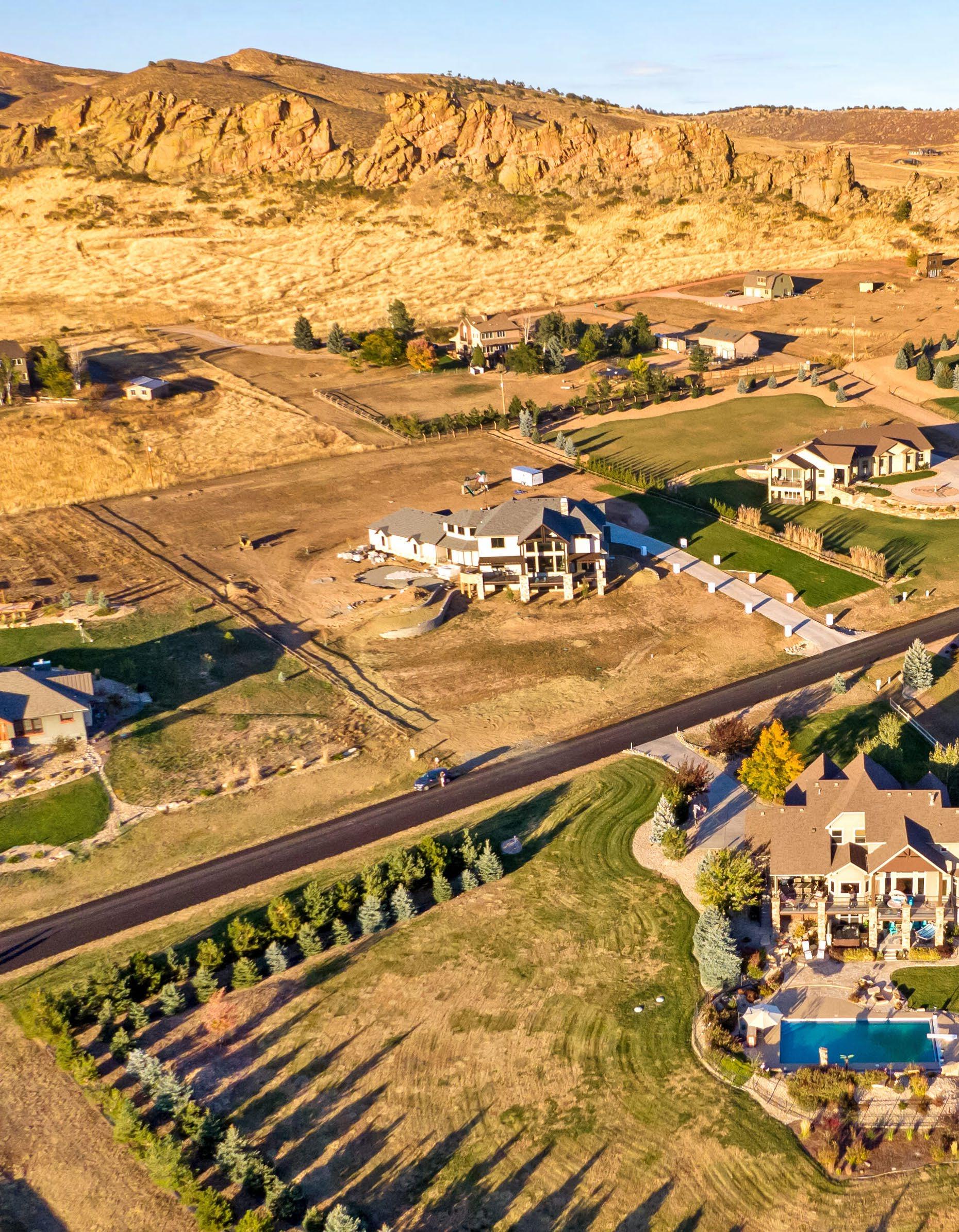
• Original Owners
• NO METRO TAX
• Incredible Rocky Mountain Views
• Custom Built in 2008
• Backbone Meadows is a private and desirable community featuring 36 Estate lots and private access to Devils Backbone trail system and open space
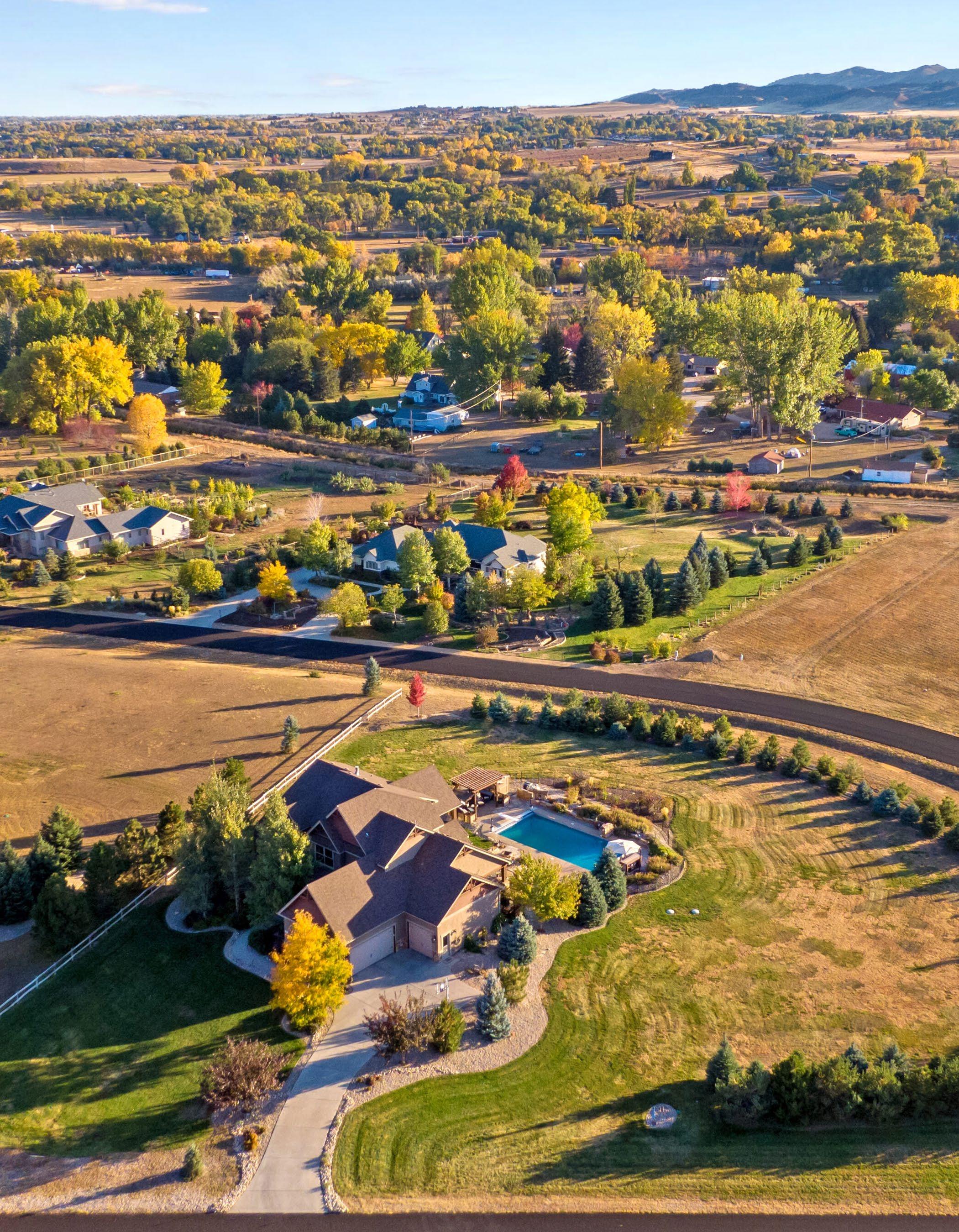
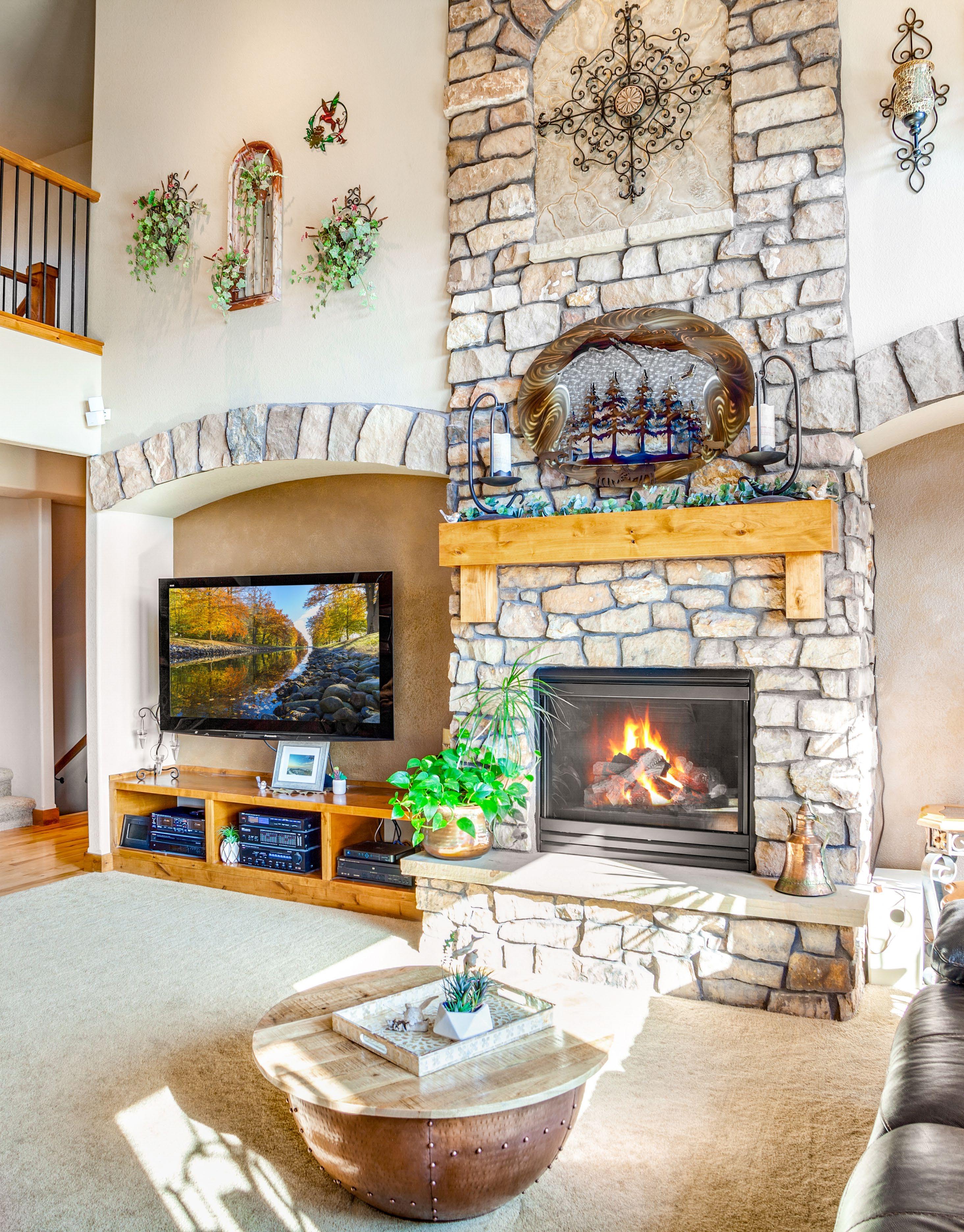
•
Upgraded light fixtures
• Double pane Alder wood trimmed windows for energy savings
• Knock down texture and rounded corners
• Surround sound
• Spacious foyer with tile flooring and coat closet
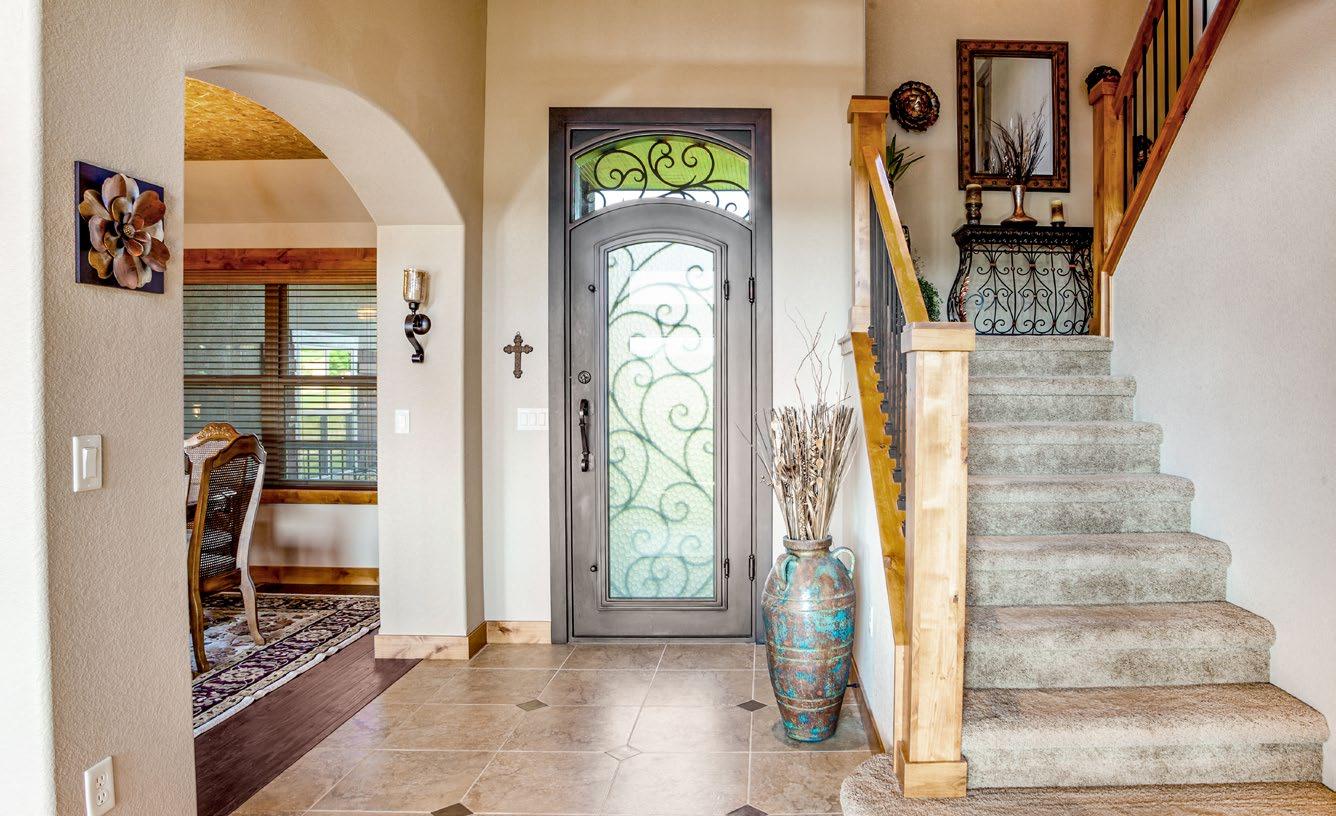
• Front formal dining room with trey ceiling and dimmer switch
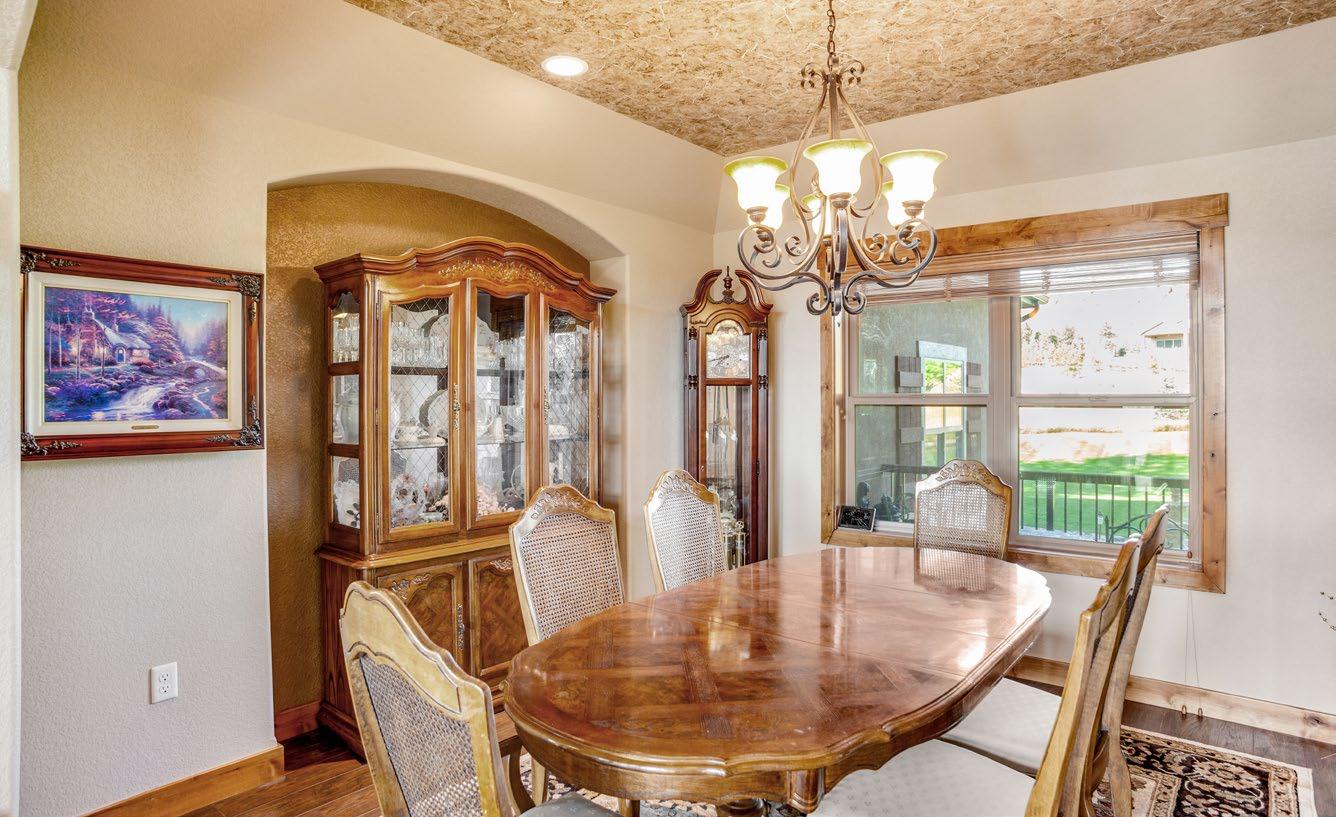
• Gourmet kitchen features 2 islands, wrap around breakfast bar, veggie prep sink with disposal, granite slab countertops, full tile backsplash, plenty of cityscape alder cabinets with crown molding and hardware, walk-in pantry with censored light and lazy Susan. All kitchen appliances are included
• Breakfast nook with incredible views
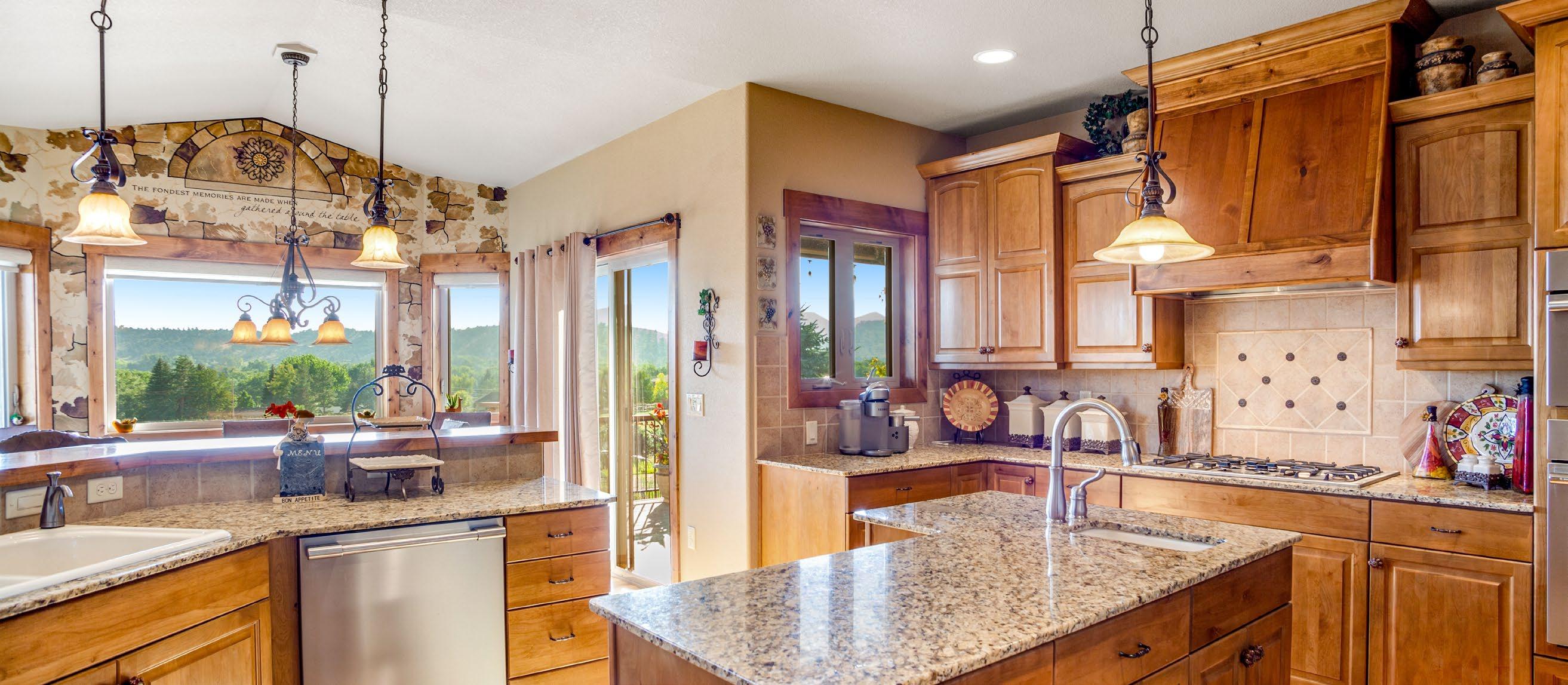
• 18 X 15.5 family room with vaulted ceilings, fan, floor to ceiling stone fireplace and custom mantel
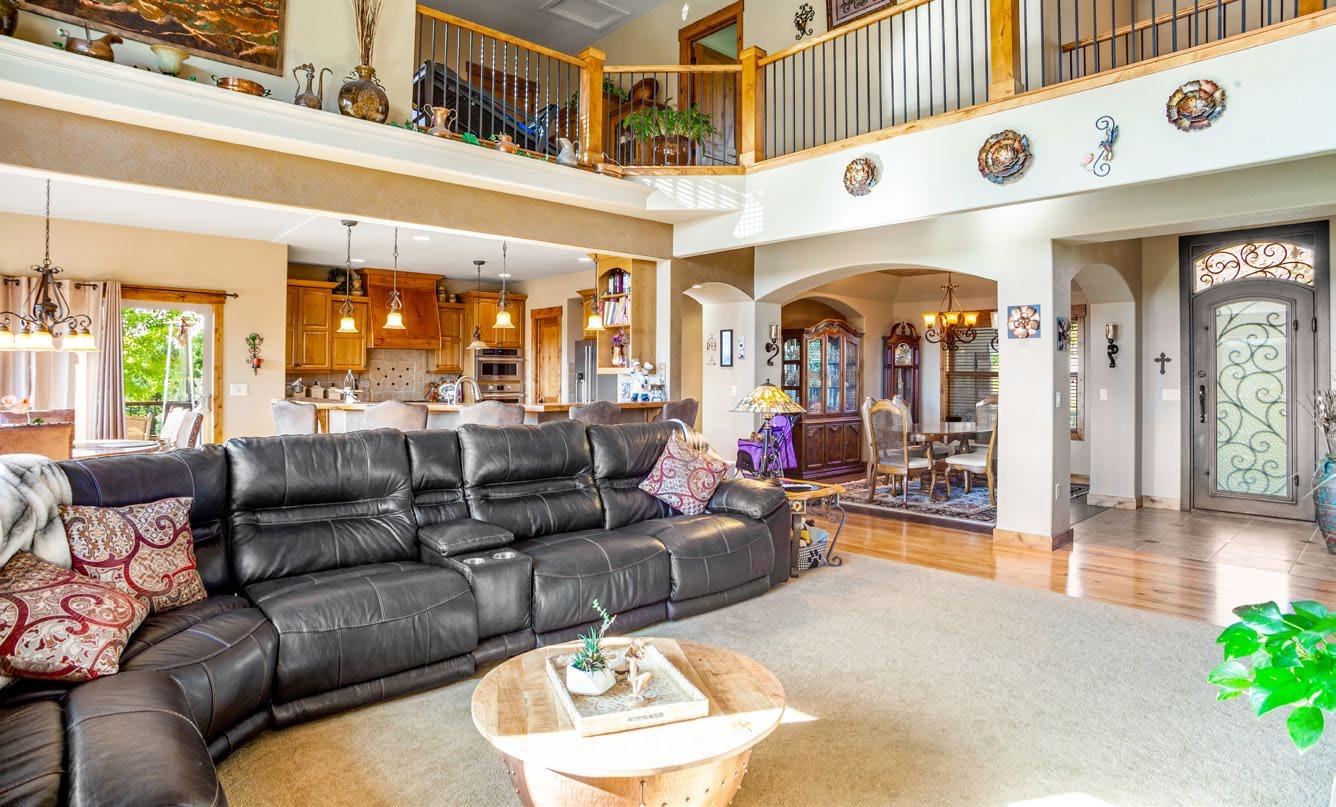
• Guest half bath features hand trowel texture and a custom sink, mirror and light fixture
• French doors to a large main floor primary bedroom with retreat, patio access, crown molding, rope lighting and a 5-piece bath with 2 lifted vanities, granite slab countertop, soaking tub, overhead rain shower, door to throne, tile backsplash and flooring plus a walk-in closet with attic access
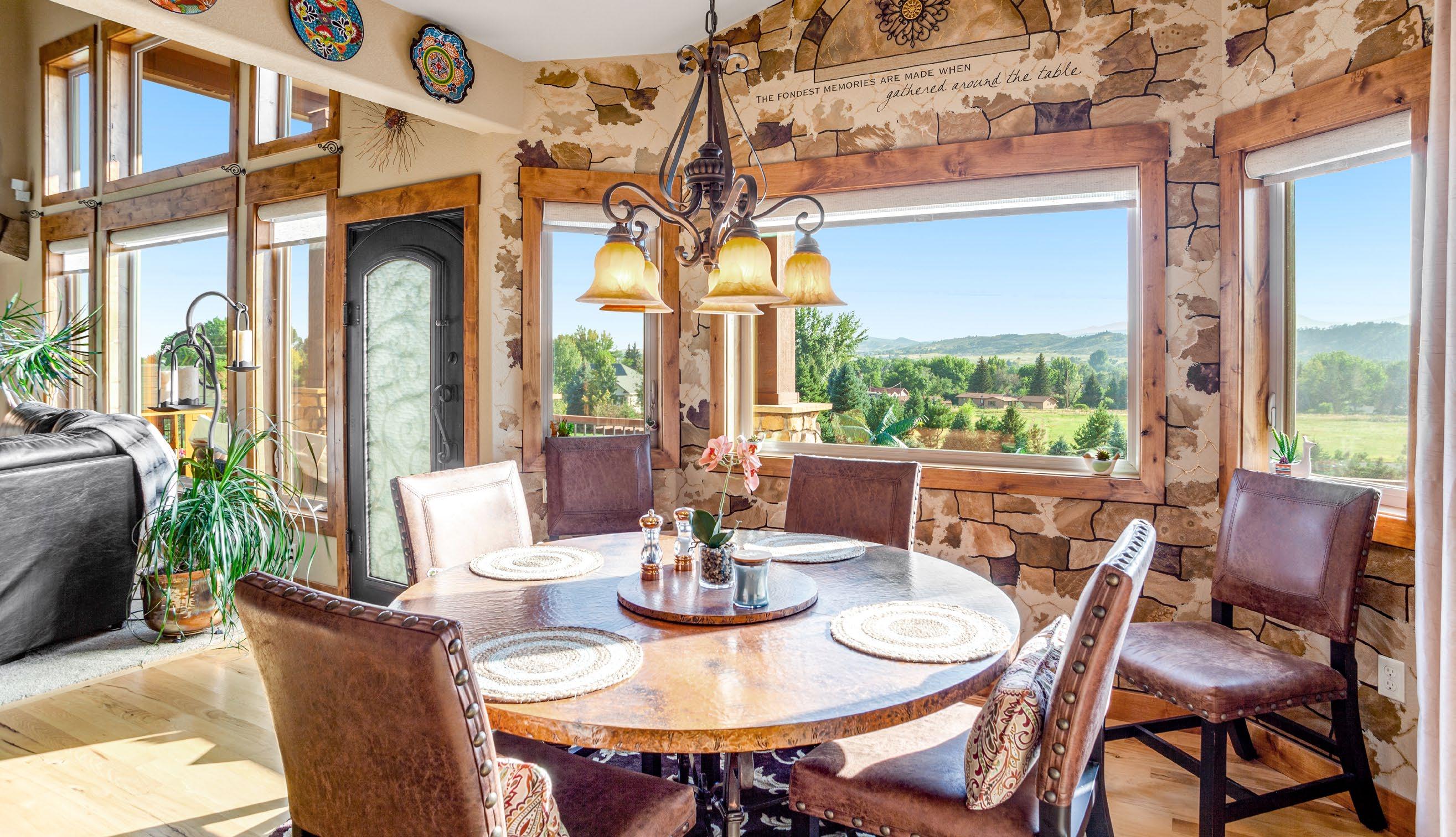
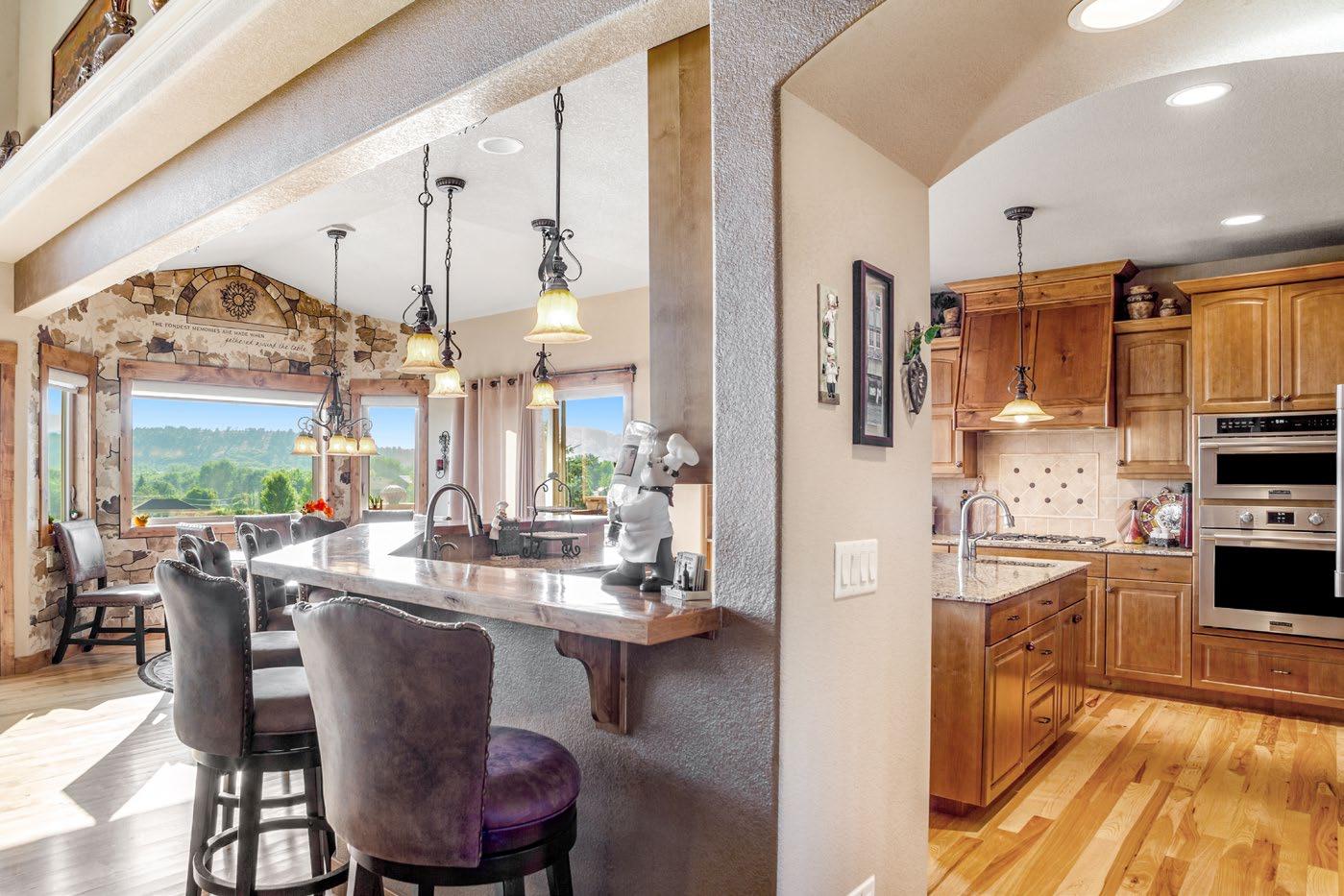
• Main floor laundry features tile flooring, linen closet, utility sink, granite slab countertop, shelving, hanging rod and a sitting bench. Washer and dryer are included
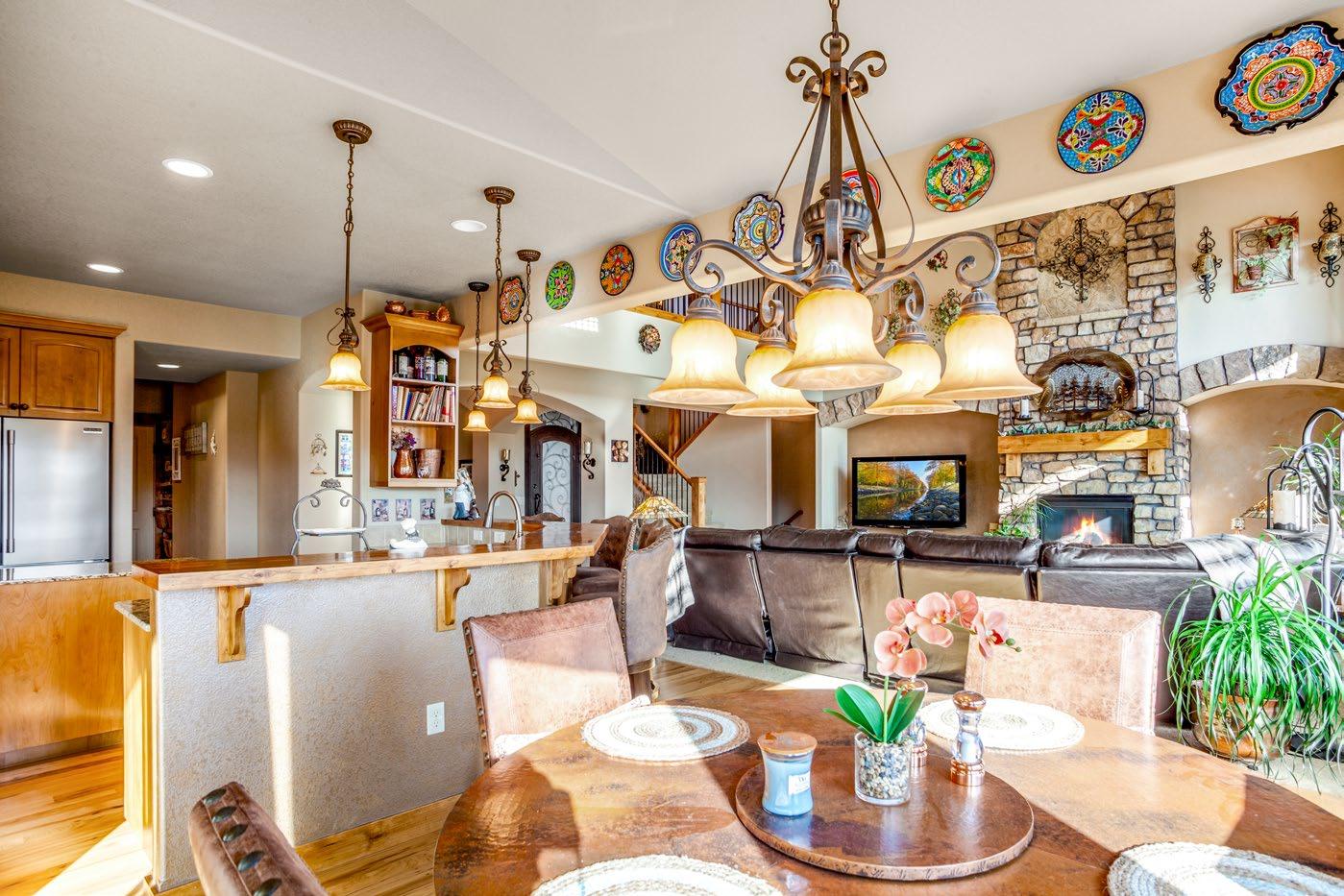
Upstairs Features:
• 19.2X12.5 Bedroom 2 features incredible Rocky Mountain views, walk-in closet, ceiling fan and a private ¾ bath with rain shower, lifted vanity, tile flooring and granite slab
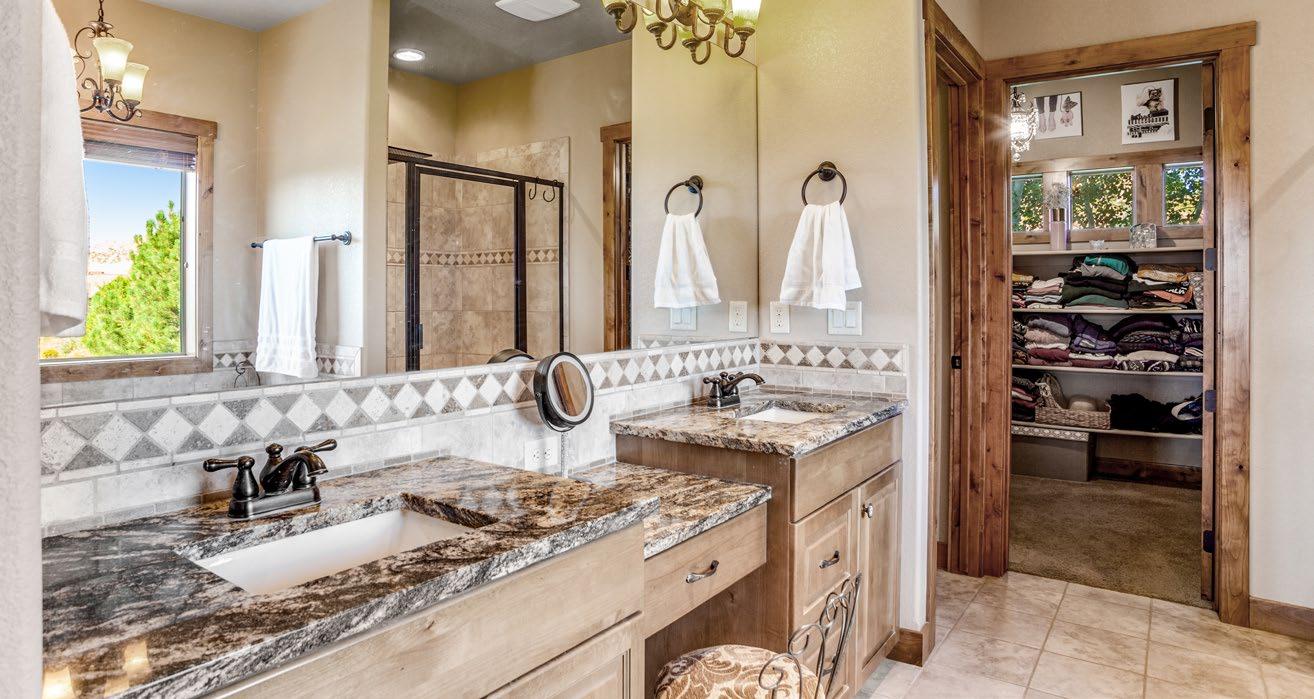
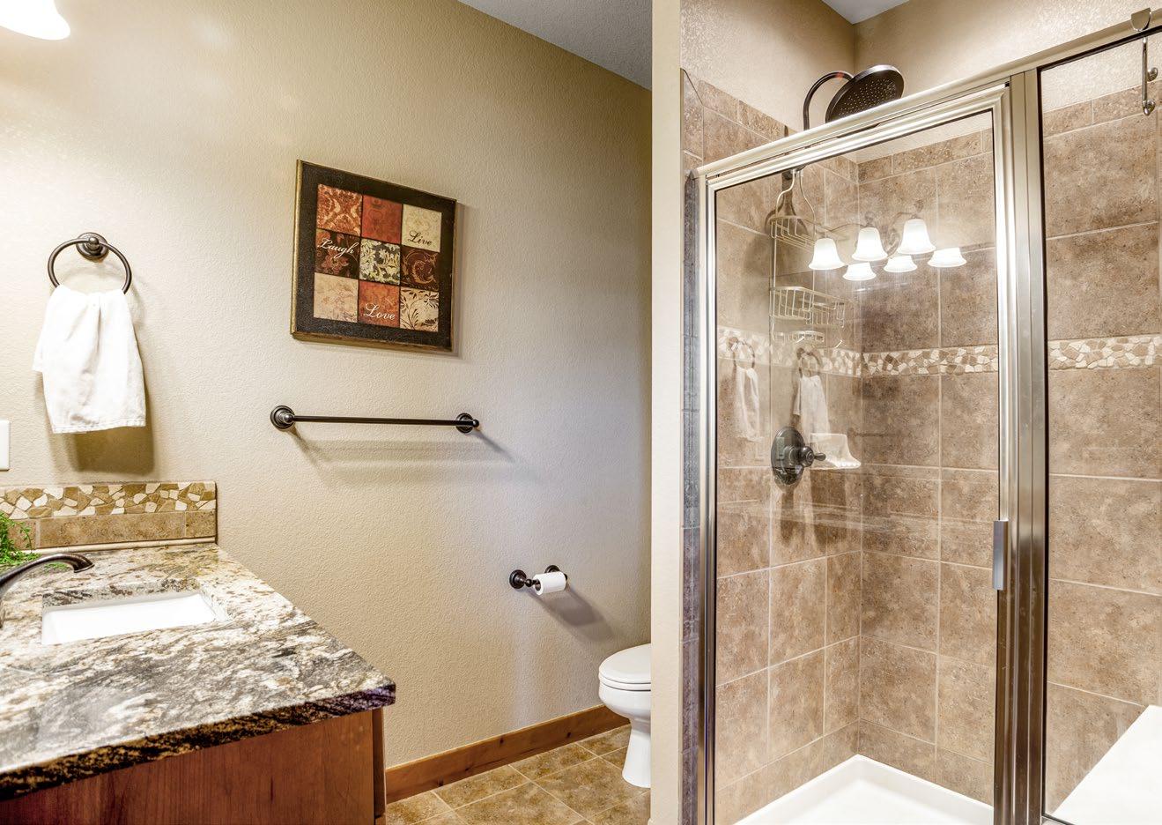
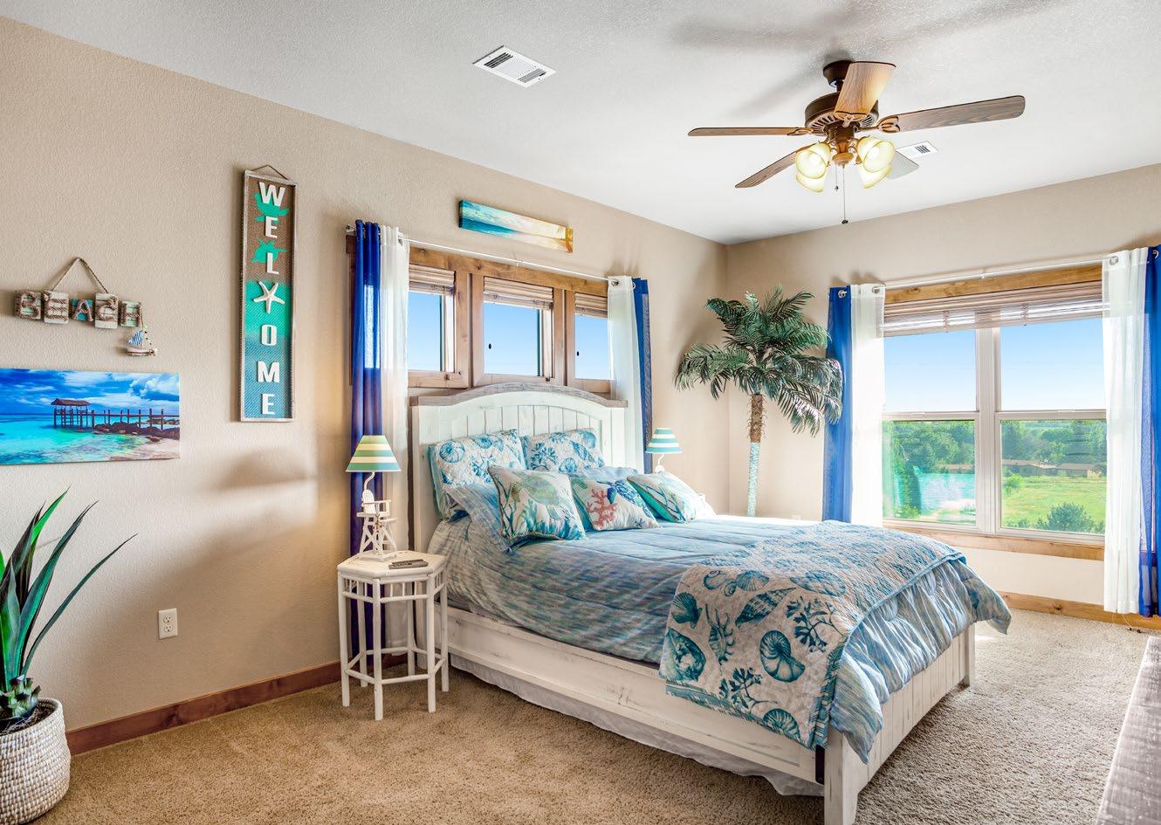
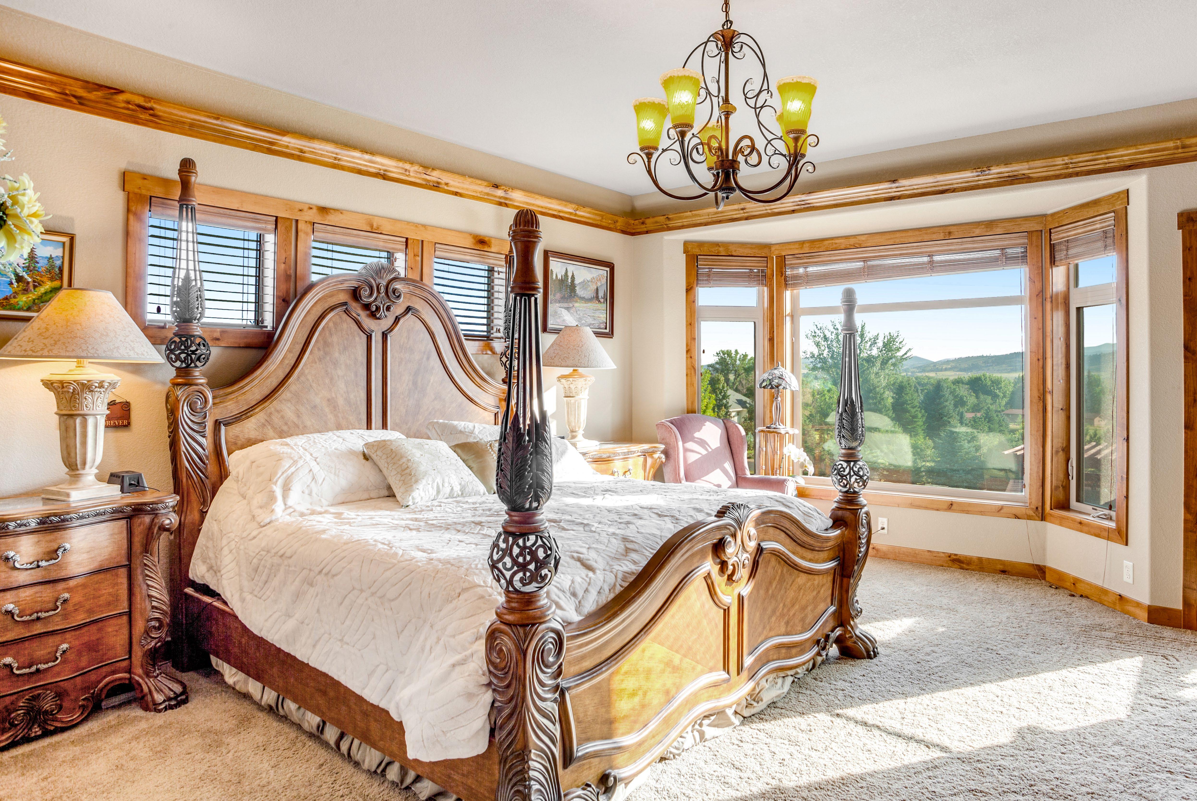
• Spacious loft with attic access
• HVAC closet
• 15X13 Bedroom 3 with fan, walk-in closet and private ¾ bath with lifted vanity, tile flooring and granite tile
Walk-out Basement Features:
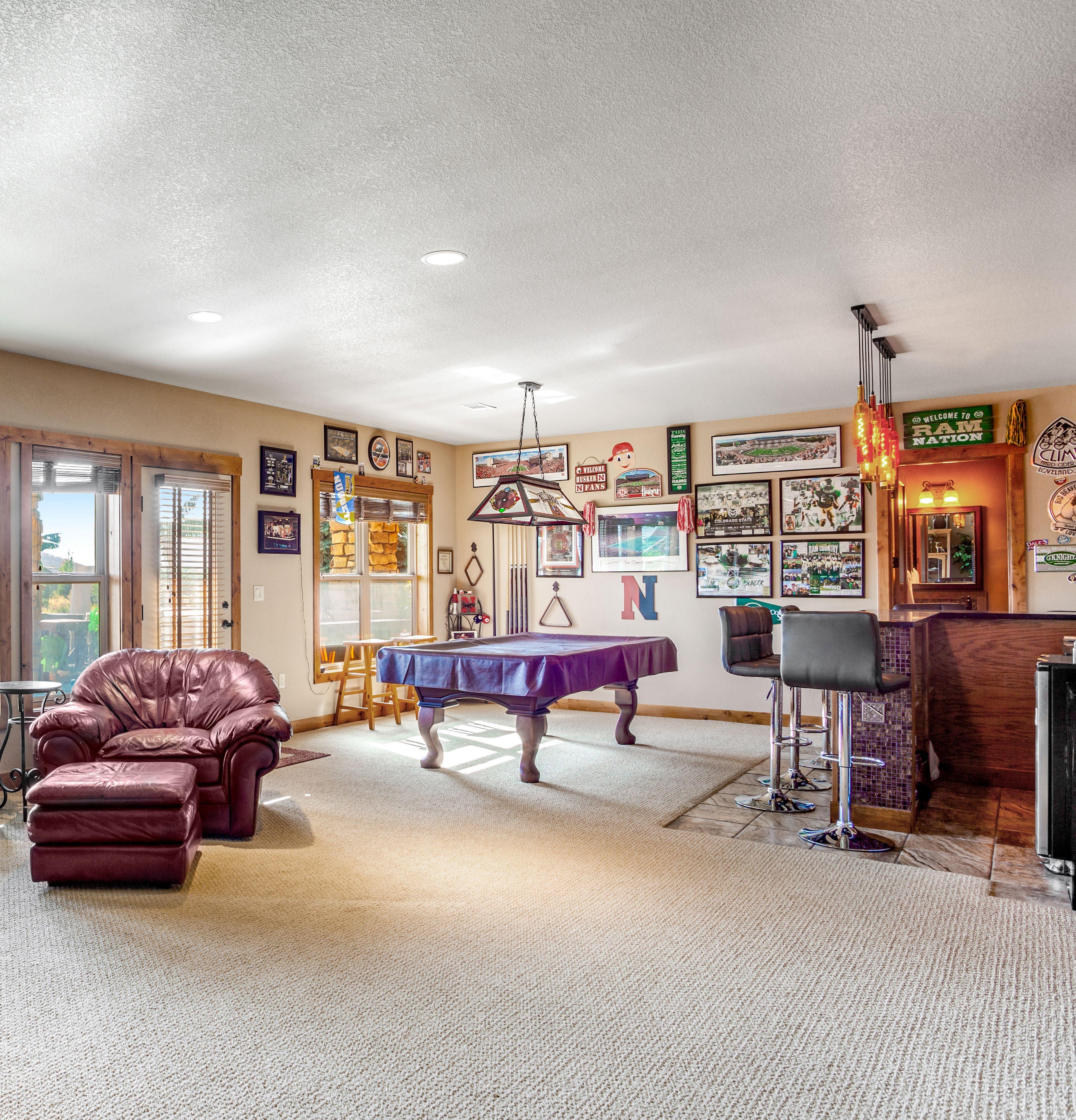
• 9’ ceilings
• Engineered silent flooring system
• Plenty of storage
• Massive recreation room
• Wet bar also features a breakfast bar and LED lighting
• Guest half bath with tile flooring, hand trowel texture and vessel sink
• 4th bedroom measures 14.5X14 and features a walk-in closet and private ¾ bath with lifted vanity, tile flooring and granite
• French doors to theater room
Mechanical and Utilities
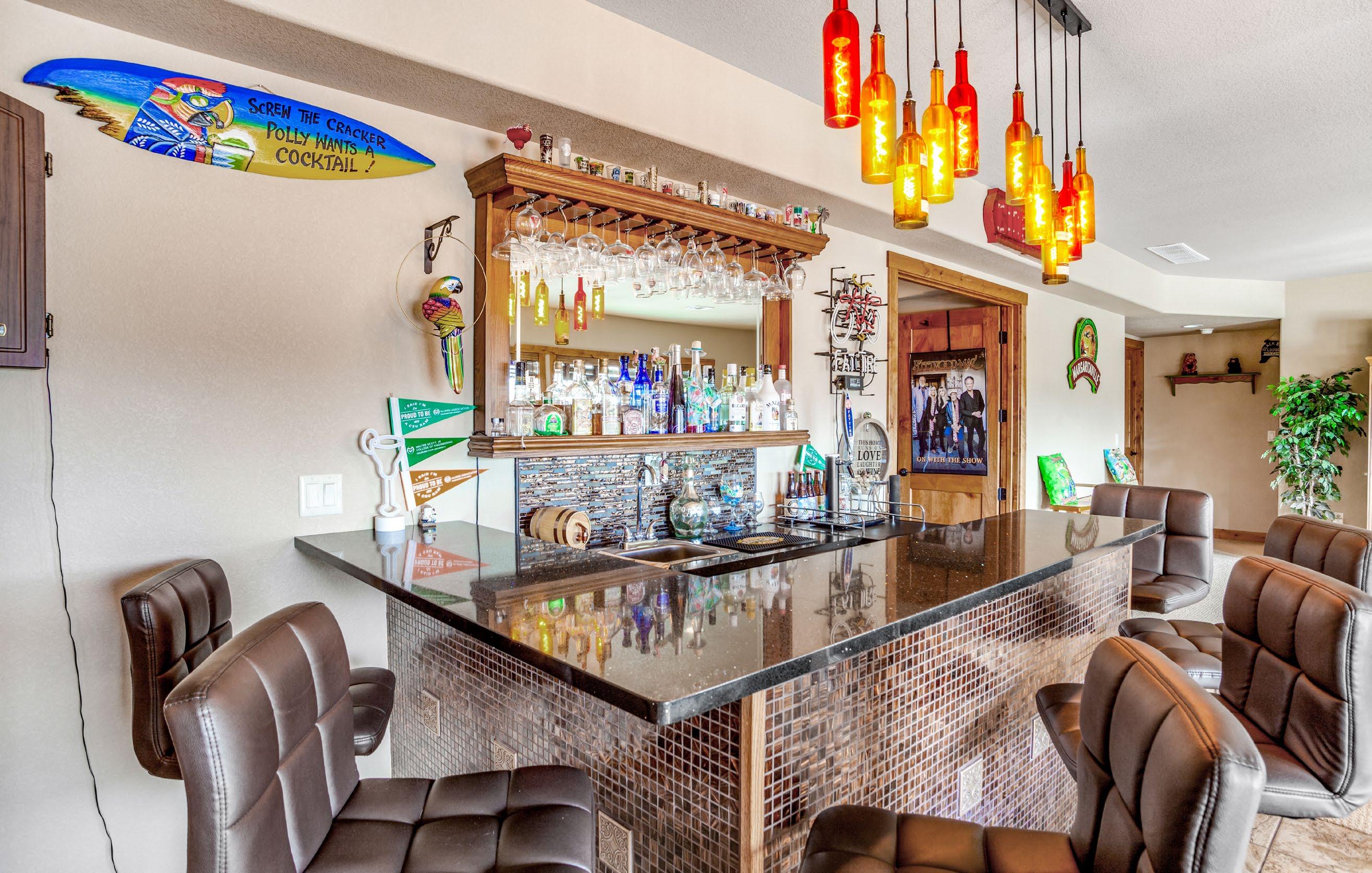
• 2 Highly Efficient Furnaces
• 2 Central Air Conditioning Units
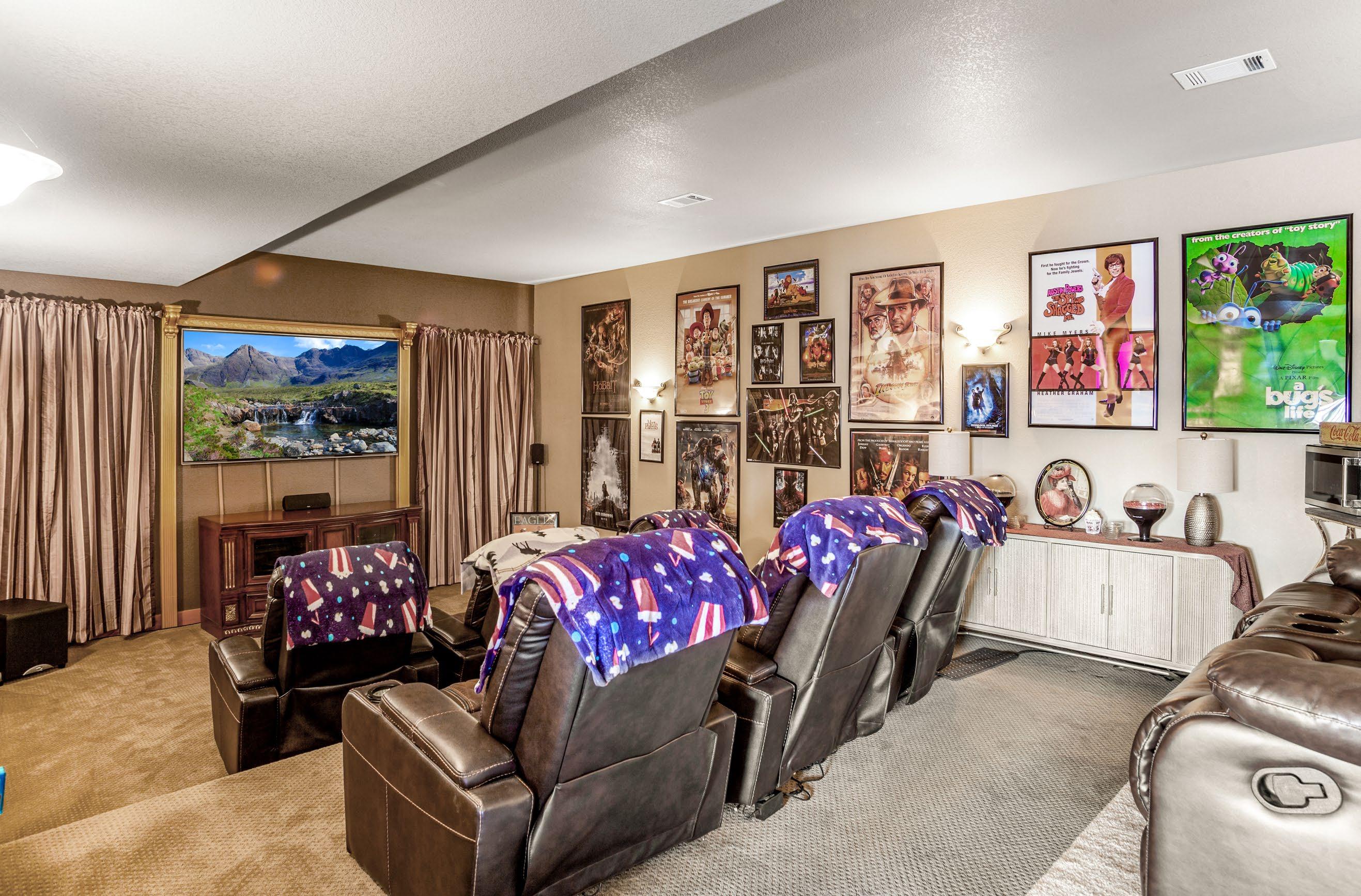
• Navien tankless water heater
• Active radon mitigation system
• FA1 Zoning
• 1.73 fully irrigated acres
• 40’ X 20’ inground swimming pool with waterfall feature and diving board
• Pergola covered patio
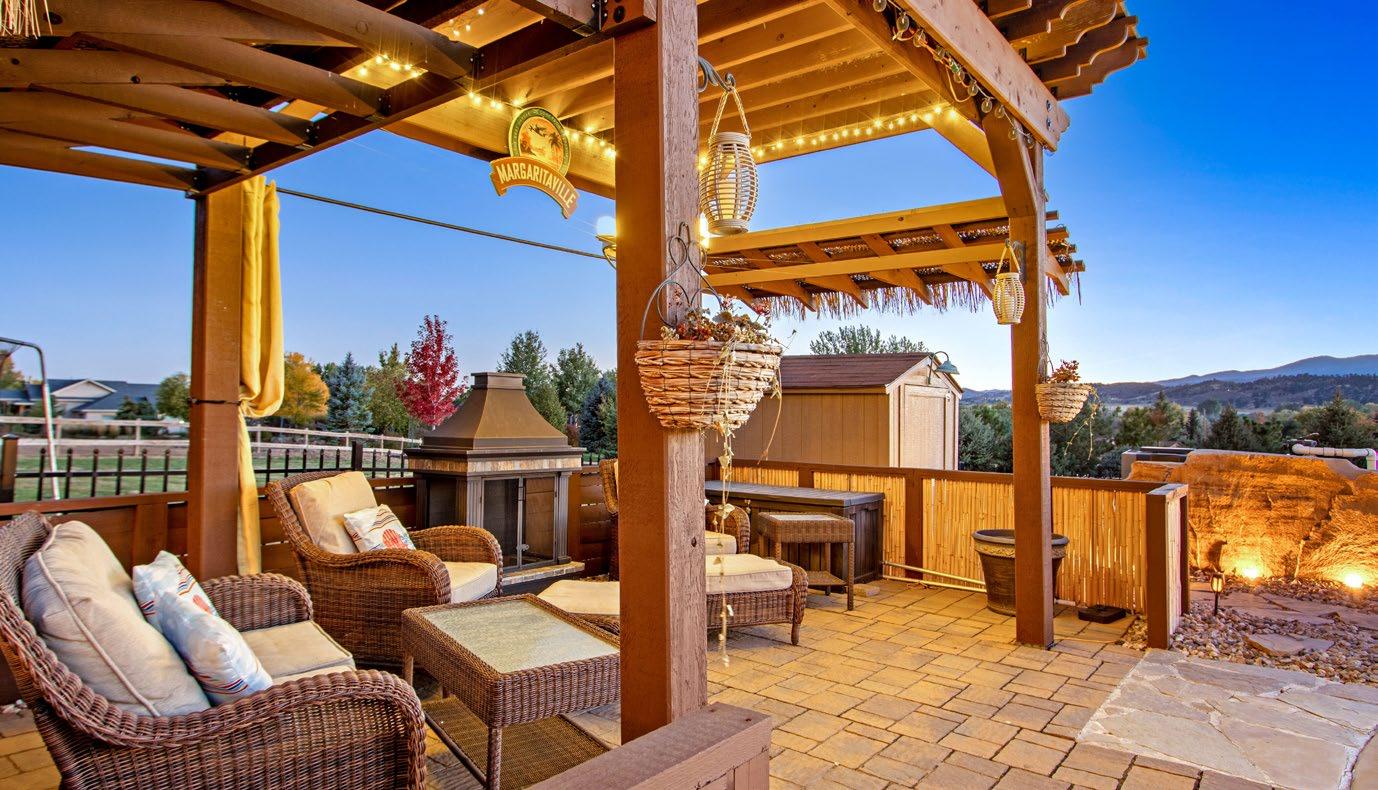
• Storage shed
• Wood burning firepit
• Hot Tub
• Numerous patios
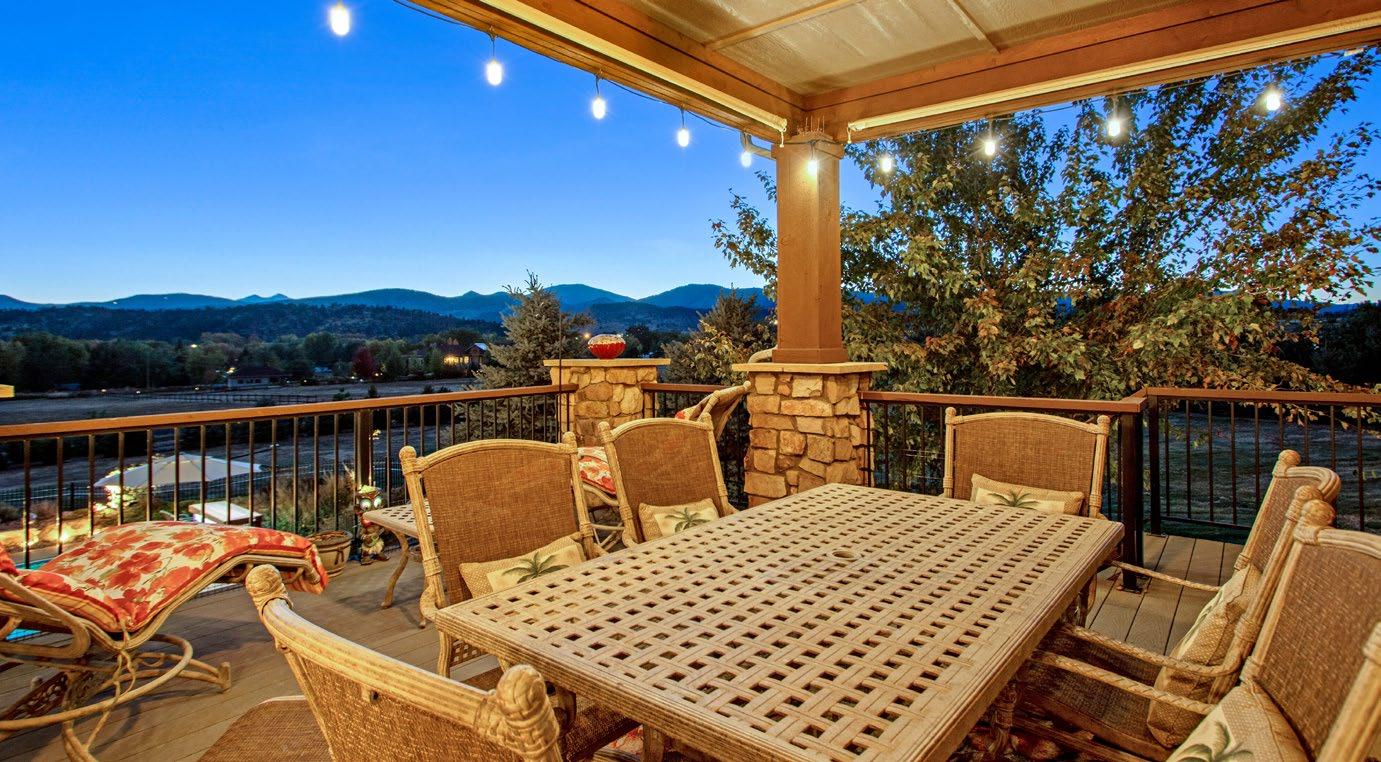
• Flagstone
• Landscape lights
• Sprinkler and drip system can run on city water or ditch (huge savings) with an easy switch. System features 16 zones
• Community owns 3 shares of Louden ditch. April through Sept/Oct = FREE
• Corner lot
• Real stone mason work
• Front covered patio
• Upgraded light fixtures
• Grand entrance with iron door (storm door)
• Fenced in area
• Southwest facing driveway for plenty of sunlight and snowmelt
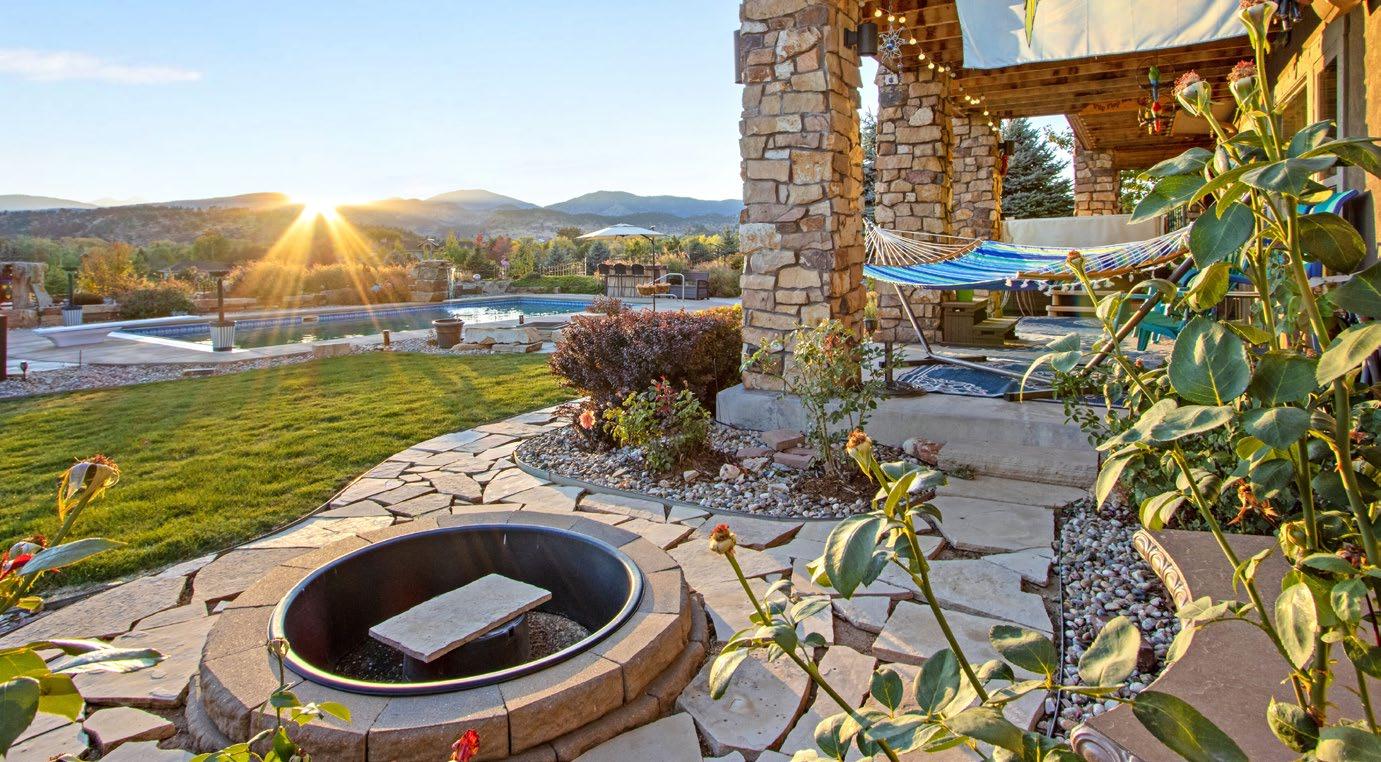
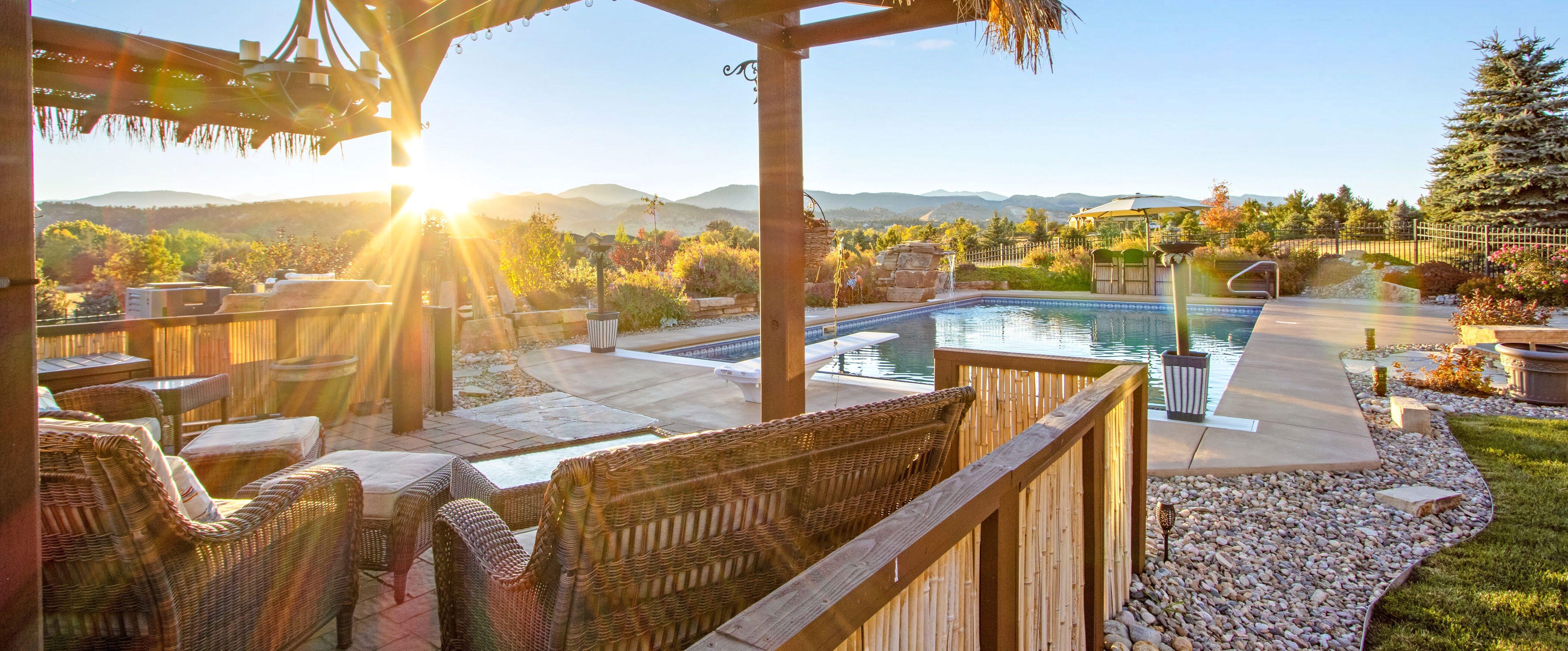

• NO large animals or barnyard animals
• House to the South has purchased the adjoining 2-acre lot and has changed the plat with the county. Home cannot be built to the South (call county to verify)
3 Car Garage:
928 square foot 3 car garage which is insulated and drywalled and features hot and cold water, 8’ overhead doors, 2 openers, 3 remotes, and keyless entry.
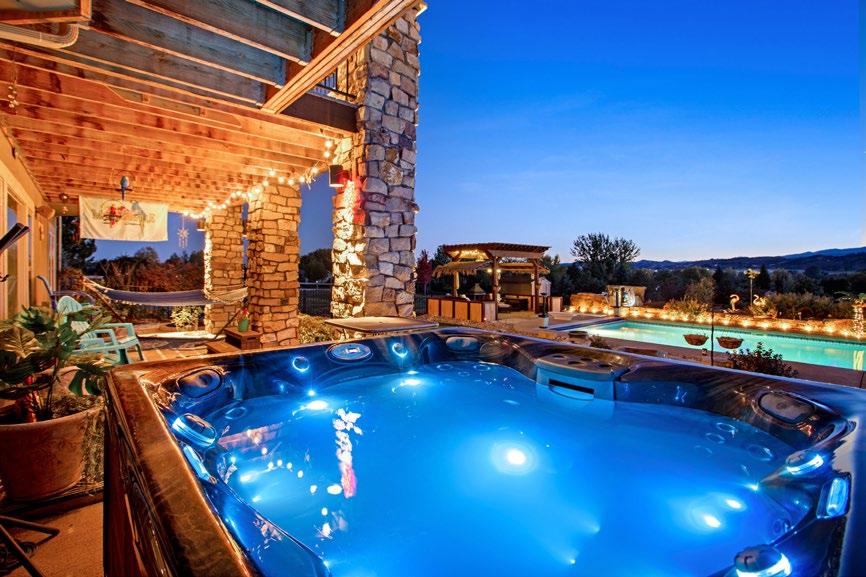
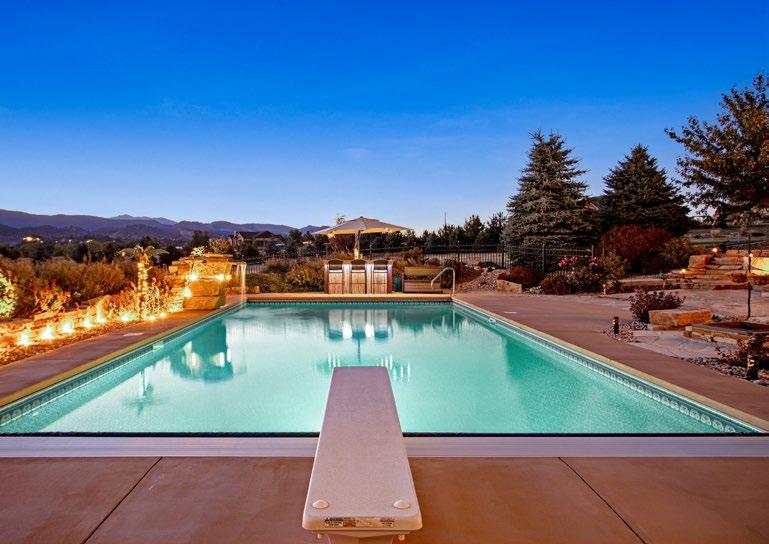
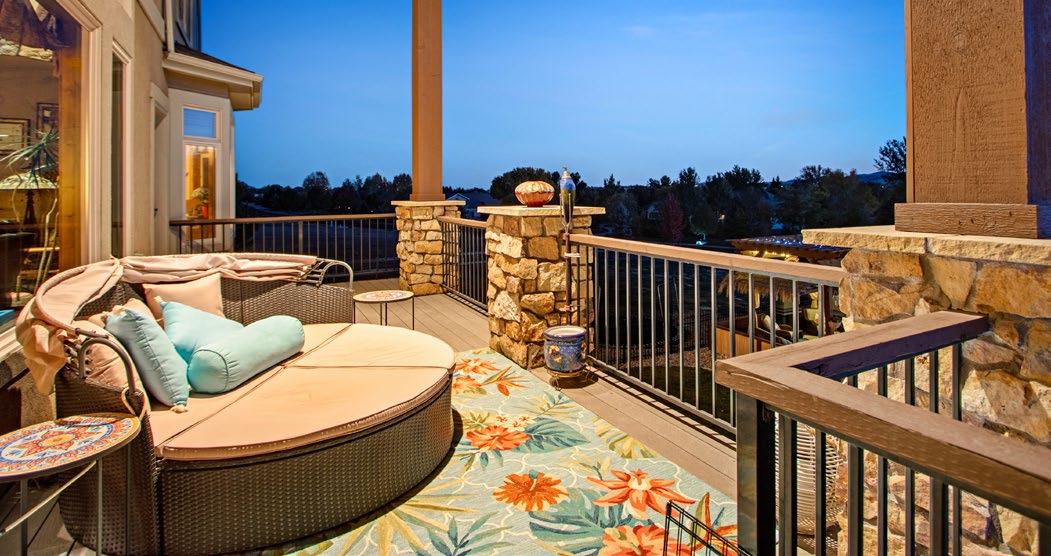
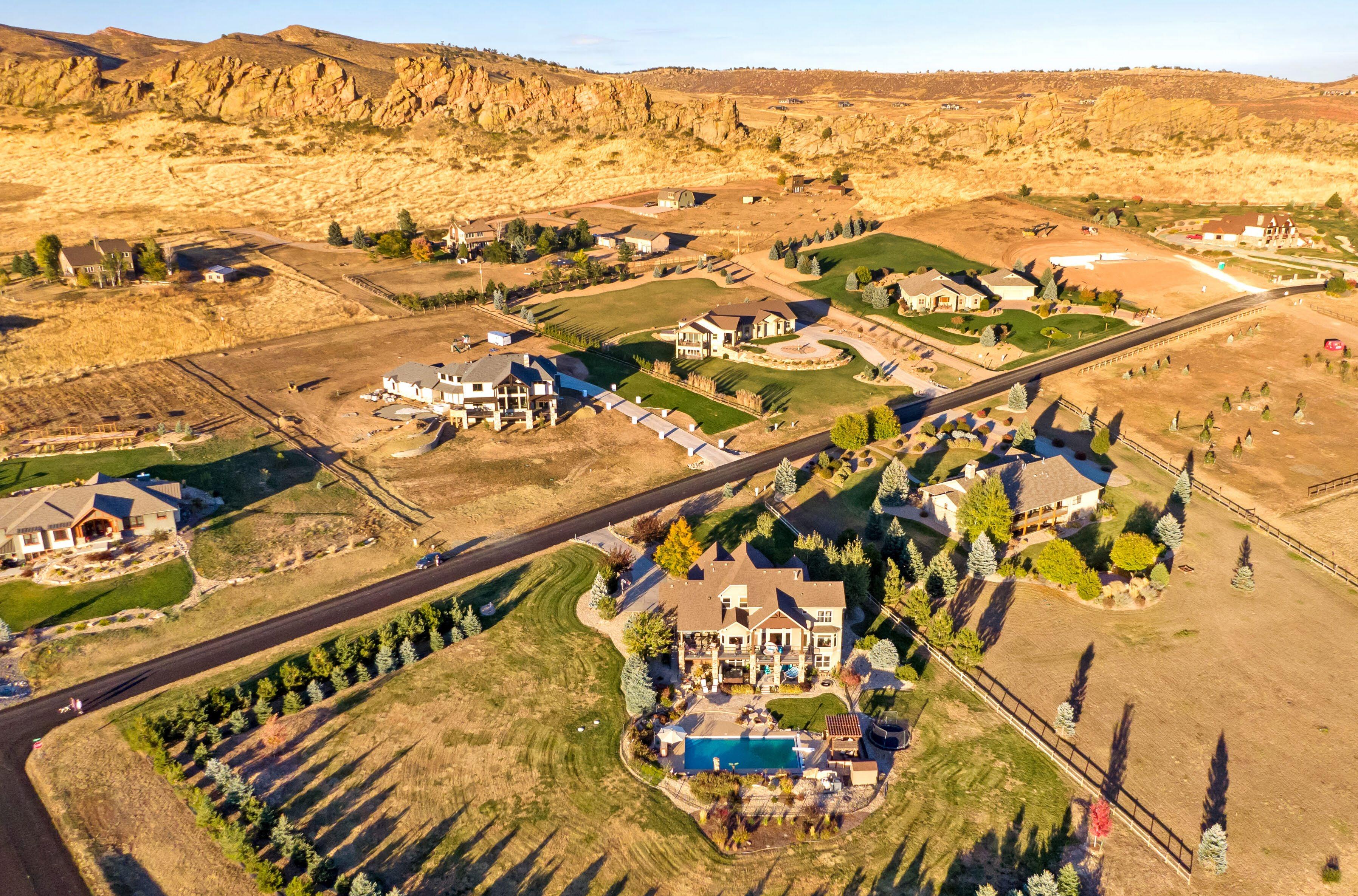
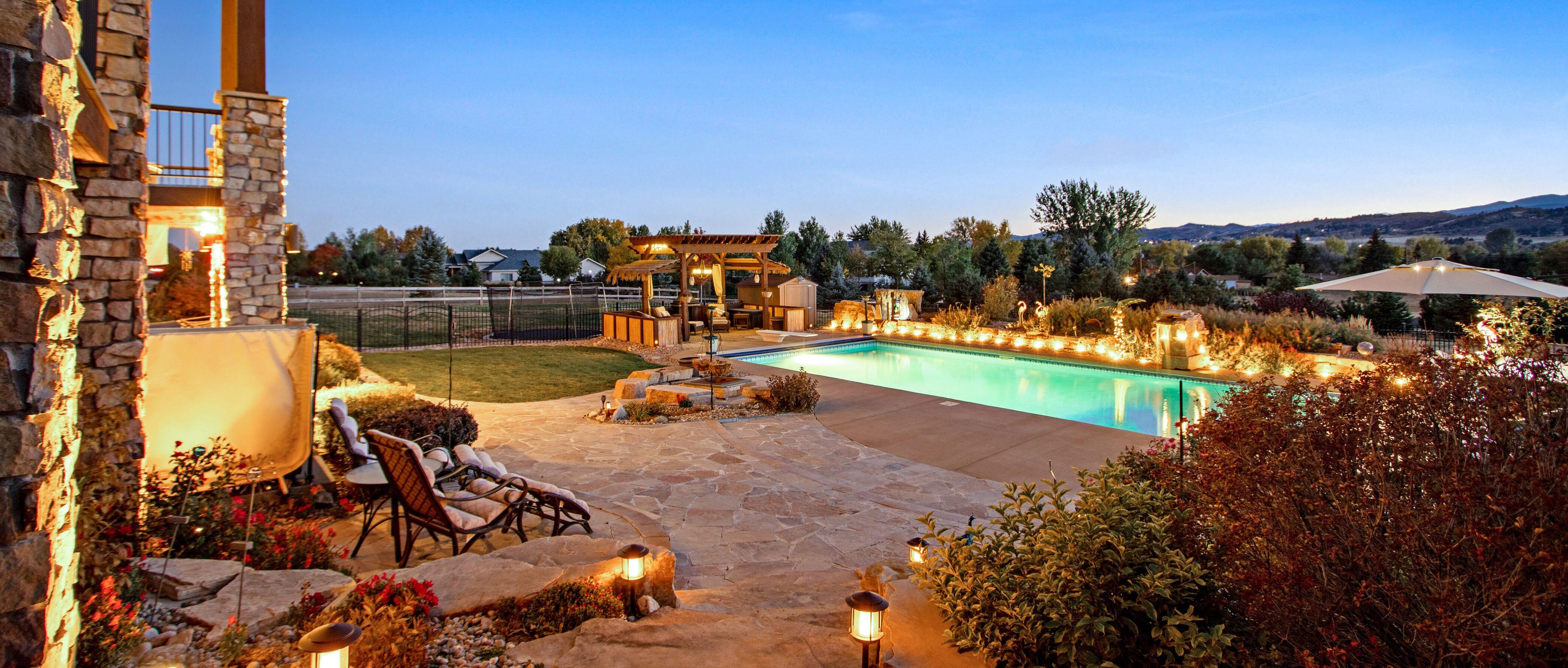
Lot Size: 1.731 Acres
Square Feet: 4,690
Finished Square Feet: 4,400
Bedrooms: 4
Bathrooms: 6
Heating: Forced Air
Cooling: Central A/C, Ceiling Fans
Garage: 3 Car Attached
Construction: Wood/Frame, Stone
Style: Ranch, Two-Story
Year Built: 2008
Taxes/Year: $4,932/2022
Subdivision: Backbone Meadows
HOA: $1,380/Year
SCHOOLS
Elementary: Big Thompson
Middle School: Clark (Walt)
High School: Thompson Valley
District: Thompson R2-J
Grentz Real Estate Services LLC




*Scope of Work is defined and attached to this sketch. *
