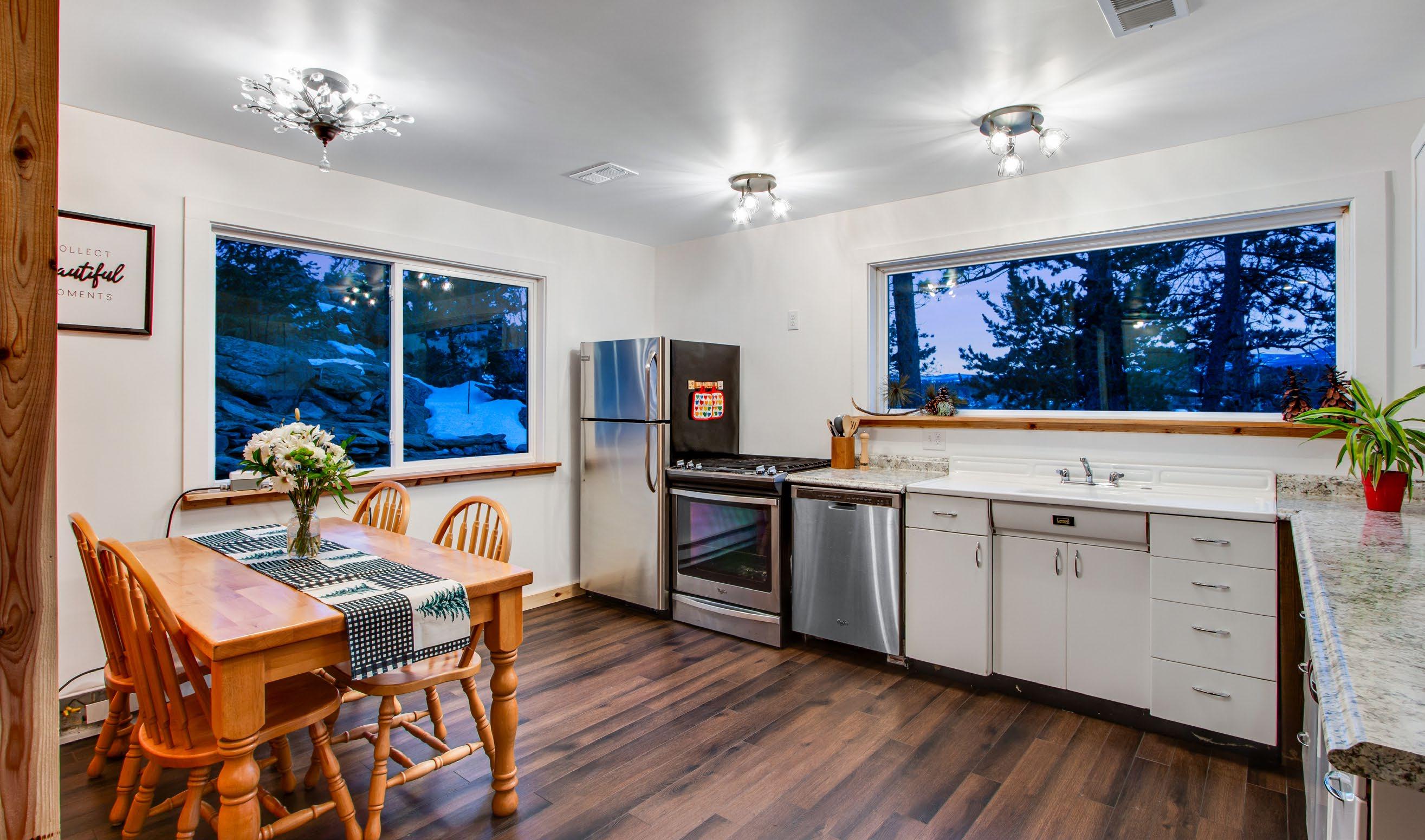

Remodeled Mountain Retreat

818 HIAWATHA HIGHWAY
RED FEATHER LAKES, CO Offered at $450,000
LOCATION LOCATION LOCATION
• Desirable Hiawatha Heights
• Located across from Shagwa Lake and around the corner from Hiawatha Lake
• Minutes to downtown Red Feather Lakes
• Open Zoning
• Year Built 1950
• Effective Year Built 1956
• Completely Remodeled 2023-2024
• Lake Pass = $2800
• Access all lakes and enjoy wakeless activities including fishing, kayaking, paddle boarding, belly rafting and more





Interior Features:
• Spacious Foyer with stone landing
• Oak hardwood floors
• Cedar walls
• Primary bedroom with new door and patio access plus a corner closet
• 2 additional bedrooms are nonconforming as they do not have a closet. Either are perfect for an office, gym or storage








• 6 panel doors
• Open kitchen with plenty of cabinets and counterspace. All appliances are included
• Spacious dining area
• Fully remodeled full bath with new tile, toilet, vanity, mirror and light
• All electrical is new and up to current 2023 code
• Laundry room with clothes washer and dryer included






Exterior Features
• 0.54-acre lot (Climb the hill and enjoy the 4th of July Fireworks from the top)
• Rock outcroppings
• Timber
• Wildlife
• New Metal roof

• Carport/Storage on backside of property
• 750-gallon propane tank is owned
• New gas line to property
• Outhouse
• Added insulation R60 throughout
• Front covered patio
• New gutter
• New Pella double pane windows
HVAC
• NEW Forced Air Furnace is not connected but is included
• 65-gallon water heater
Garage:
2 car attached garage features a 15.7 X 6.9 garage door and measures 530 Square Feet






