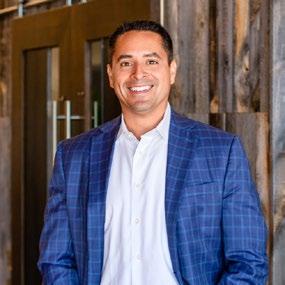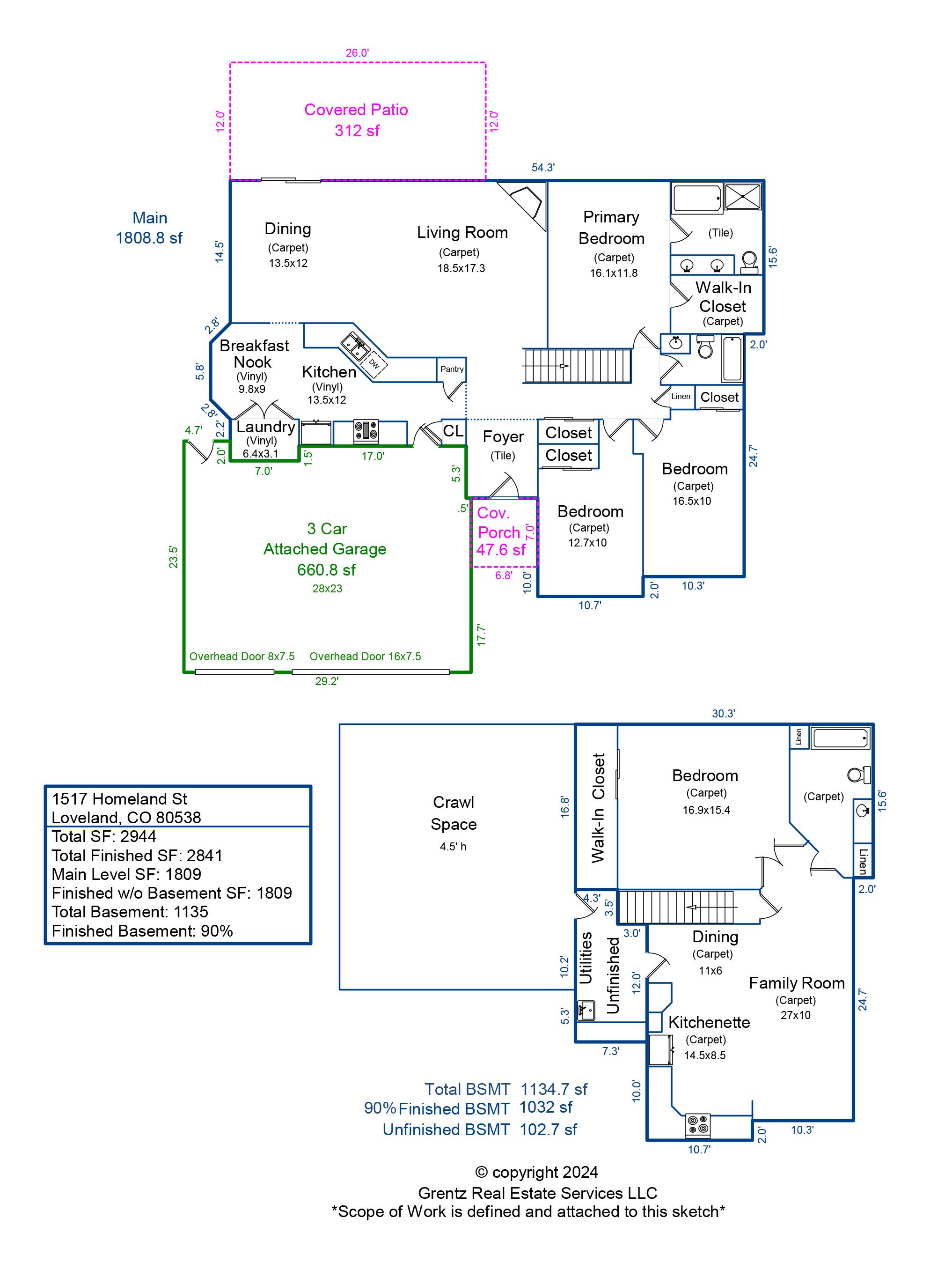

1517 HOMELAND STREET
LOVELAND, COLORADO Offered at $575,000



1517 HOMELAND STREET
LOVELAND, COLORADO Offered at $575,000
• Come see why Loveland Colorado is one of the best places to live and or retire in America
Visit: https://visitloveland.com/
• Near Mariana Butte Golf Course and Devils Backbone
Visit: https://www.larimer.gov/ naturalresources/parks/devilsbackbone
• Minutes to Estes Park and Rocky Mountain National Park
• Near Carter Lake, Flat Iron and Pinewood Reservoir
• Minutes to grocery stores, medical facilities, restaurants and entertainment
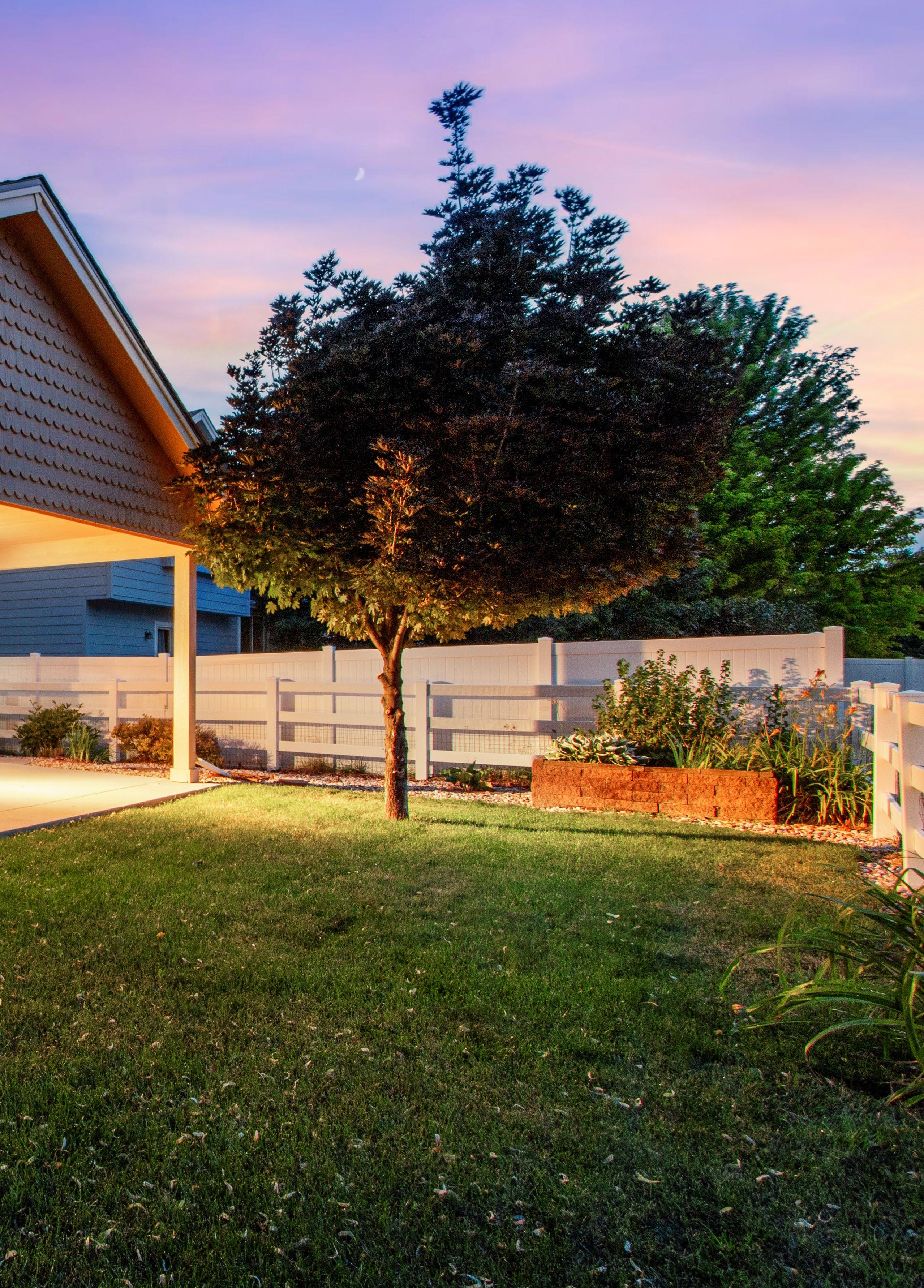
• Located in Taft Farm Subdivision which is a quiet neighborhood featuring mature landscaping and miles worth of trails
• LOW HOA and NO METRO TAX
• Custom built in 2005 by D.E. Burns Construction
• Model: Cedar
• R1 Zoning
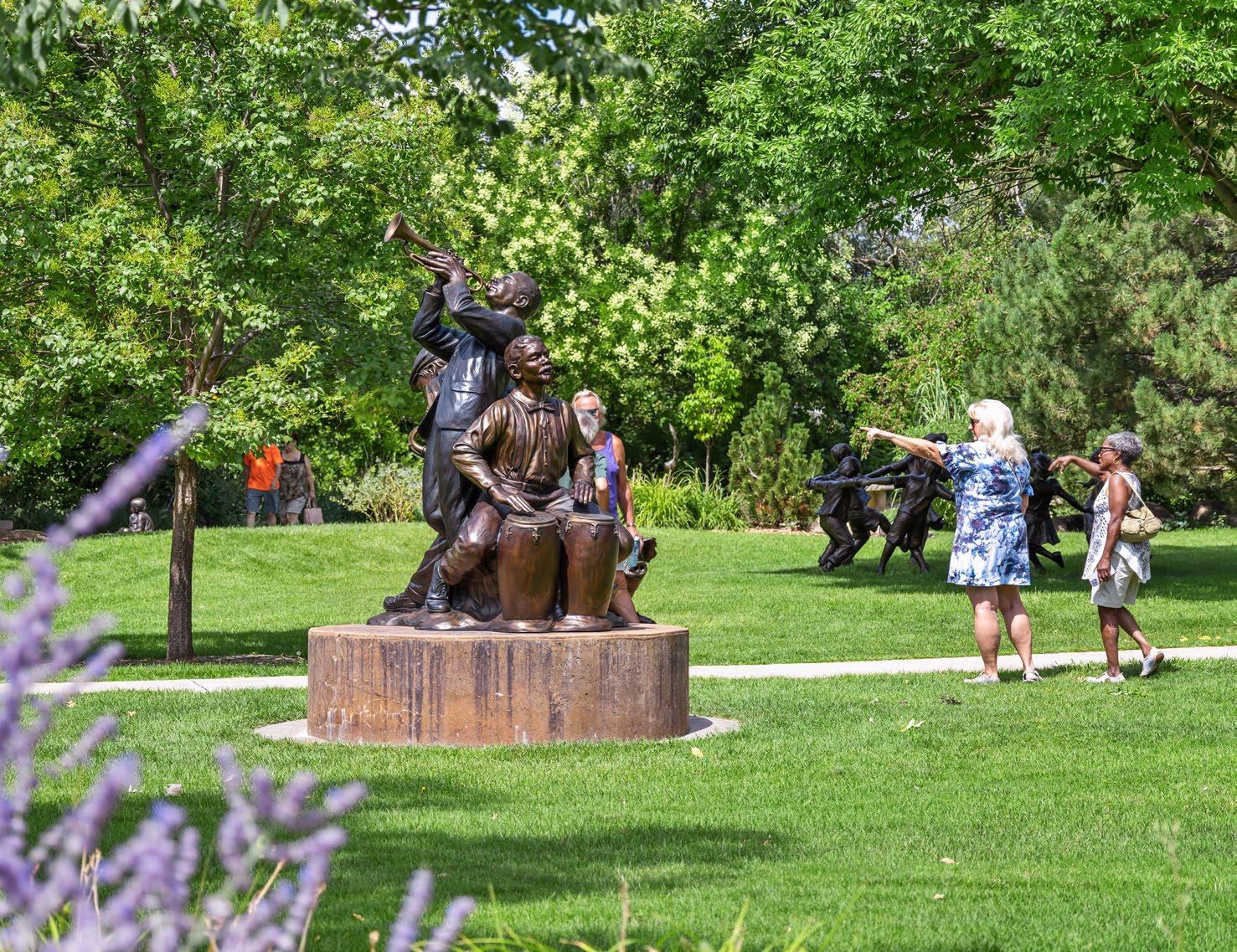

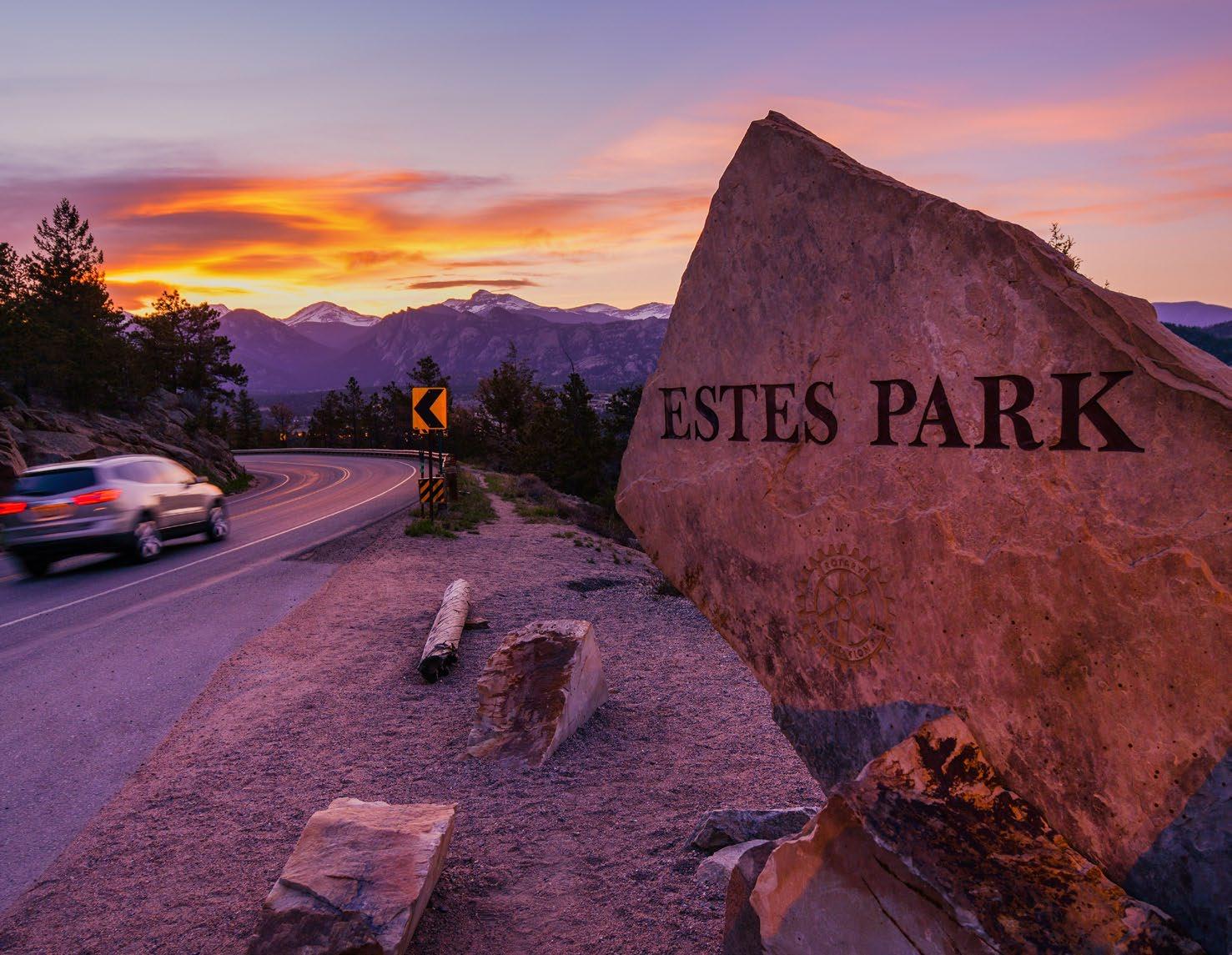
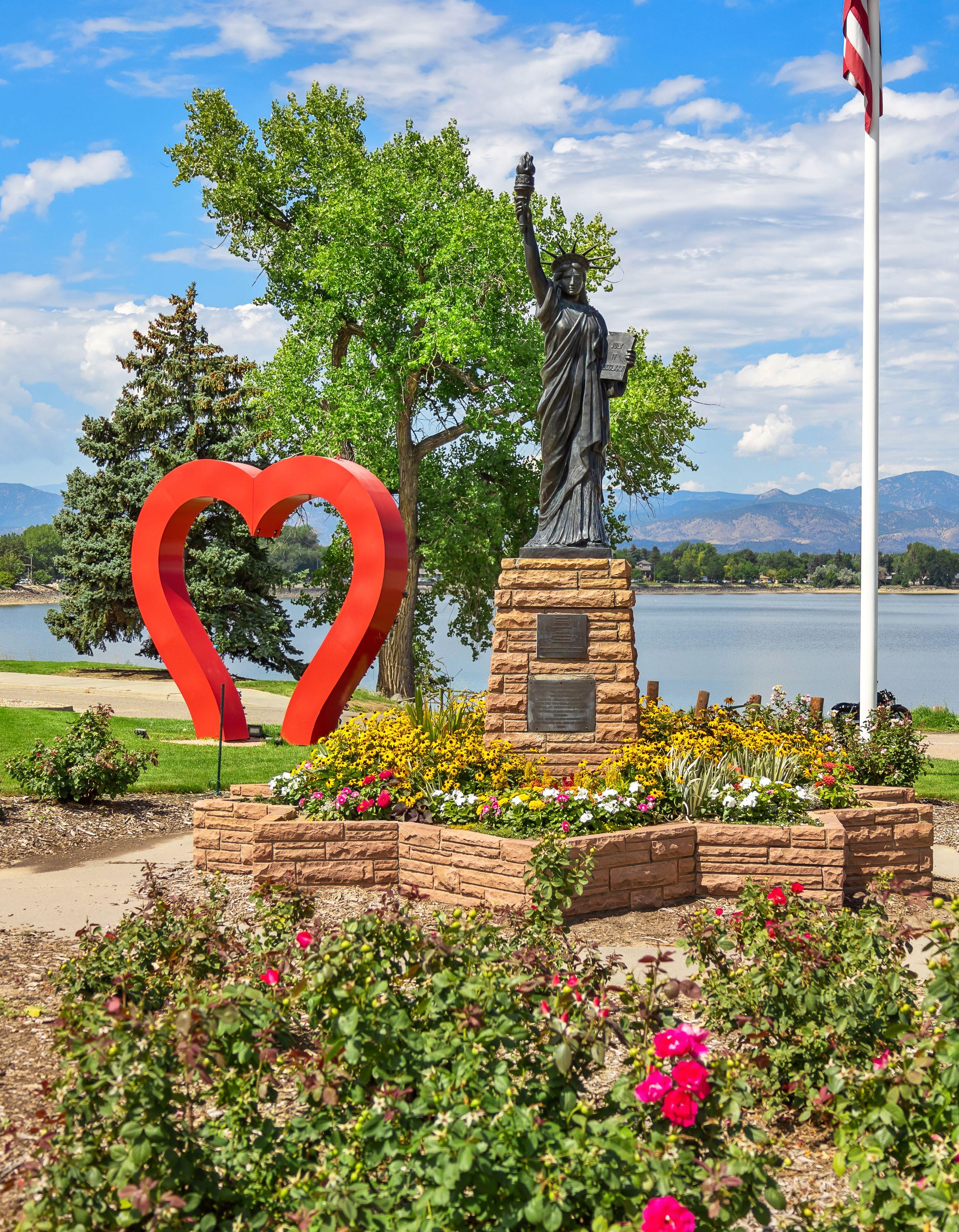
• Spacious foyer with tile landing
• Rounded corners and knock down texture
• Hallway with coat closet
• Double pane windows
• Primary bedroom with retreat, vaulted ceiling, walk-in closet and a 5-piece bath with tile flooring, 2 lifted vanities, soaking tub and a shower featuring a full tile backsplash
• Kitchen features plenty of counter space and knotty alder cabinets, under mount lighting, double pantry and a full tile backsplash, gas range and all appliances are included
• Main floor laundry with cabinets. Washer and dryer are included
• Breakfast nook
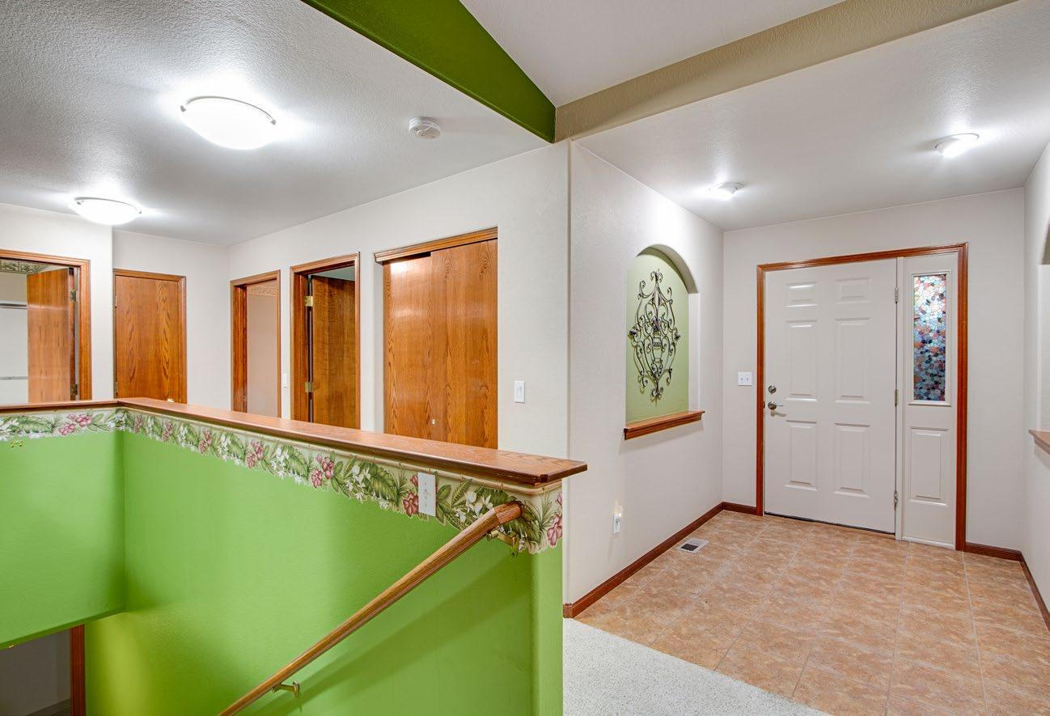
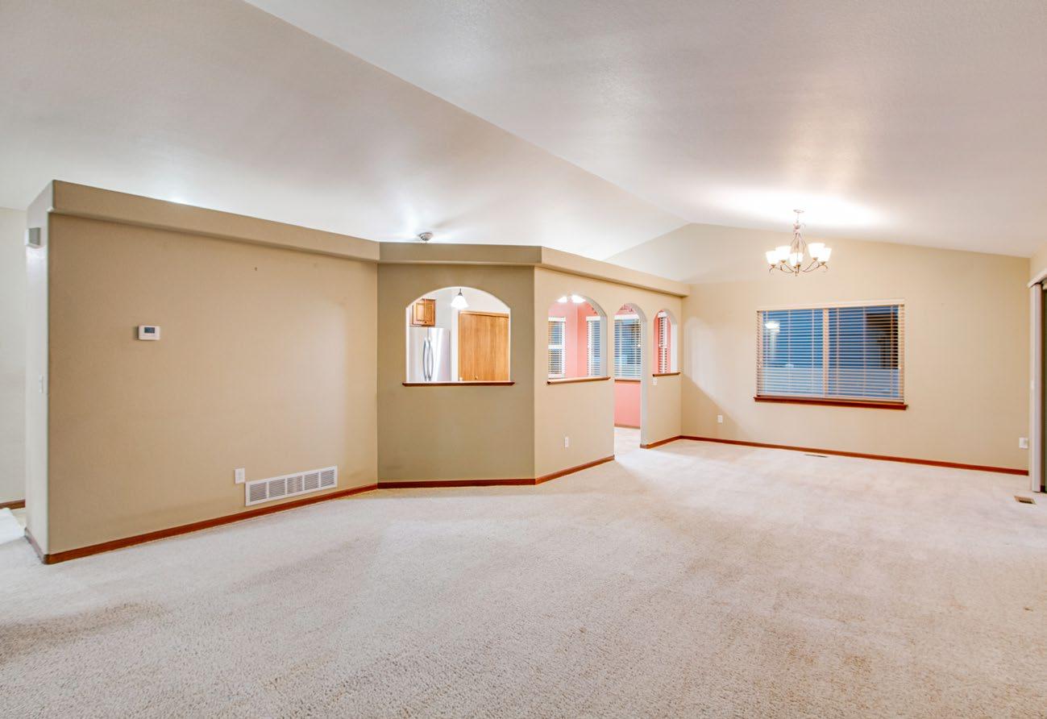
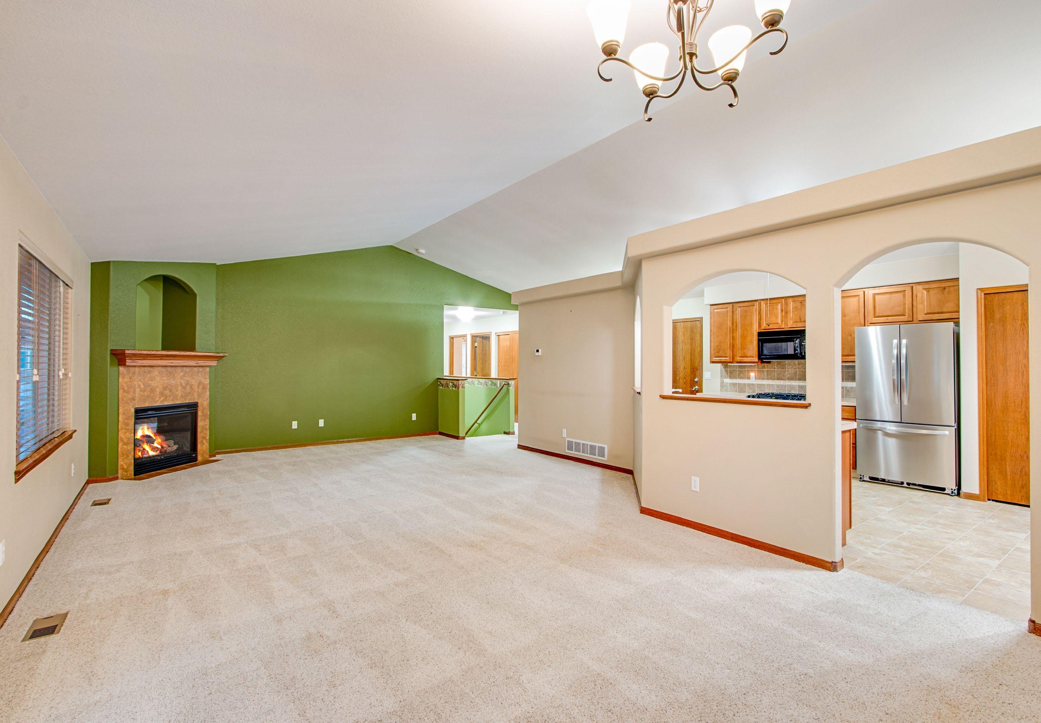
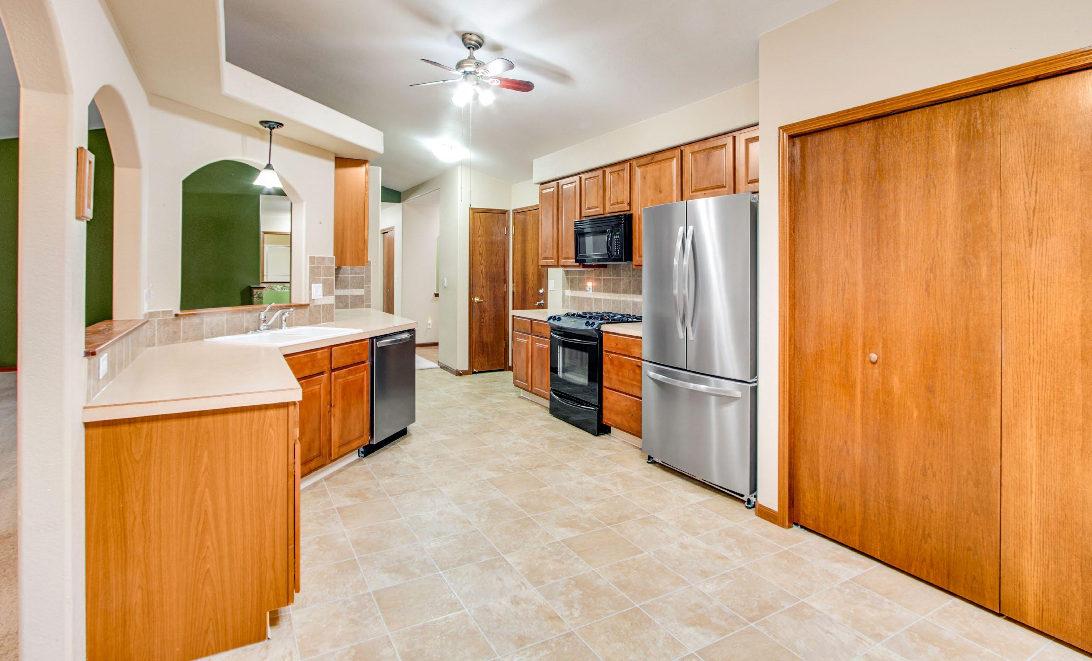
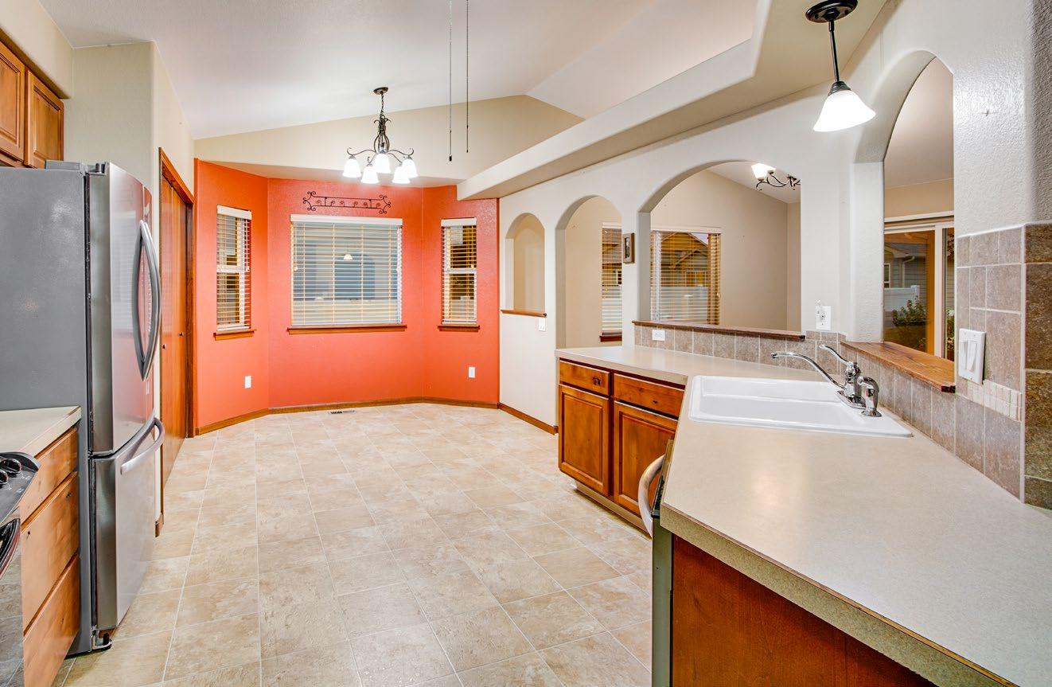
• Formal dining area
• Family room features vaulted ceilings and a corner gas fireplace with blower, tile backsplash and mantel
• Bedroom two on main level features a ceiling fan
• Bedroom three on main level features a retreat and ceiling fan
• Full guest bath
• Hallway with additional linen closet
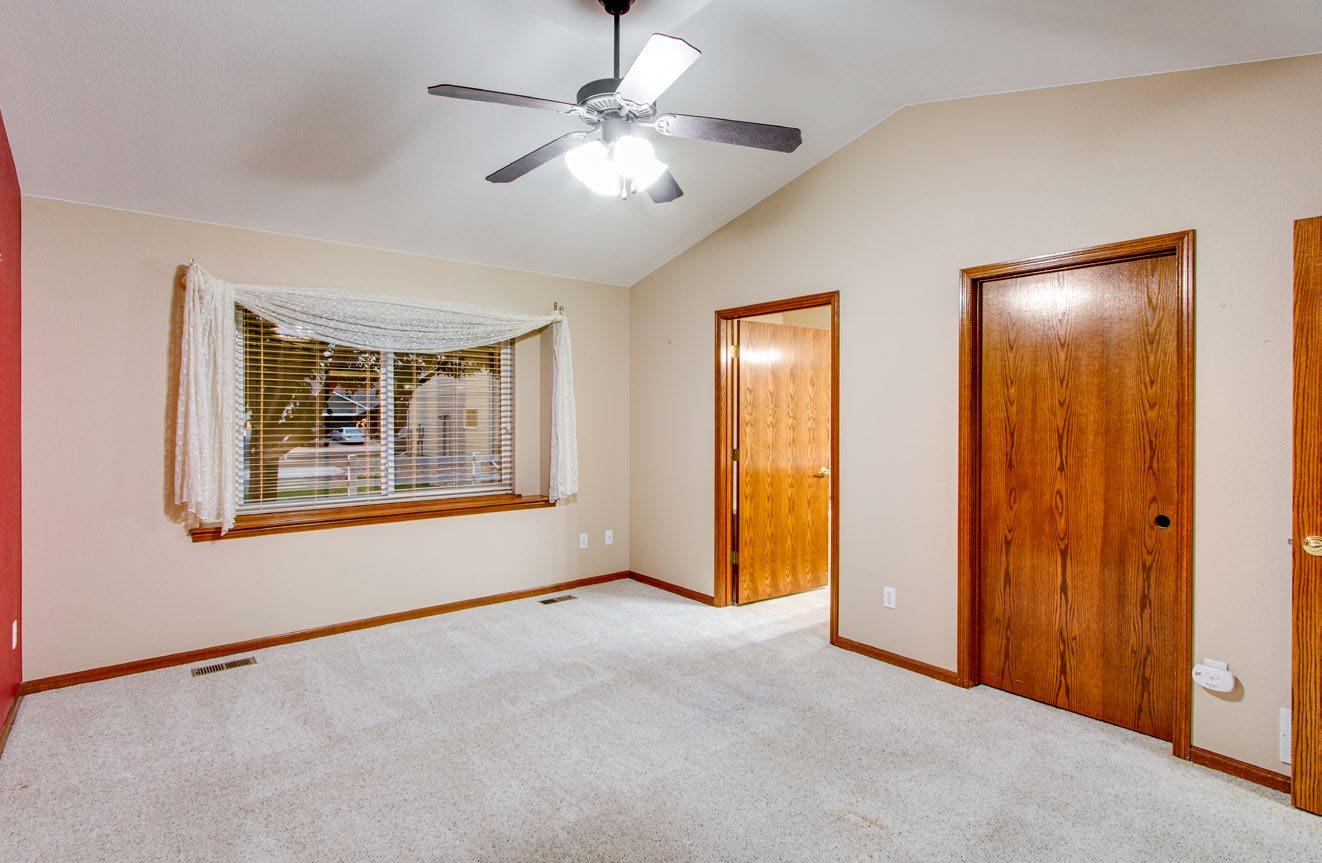
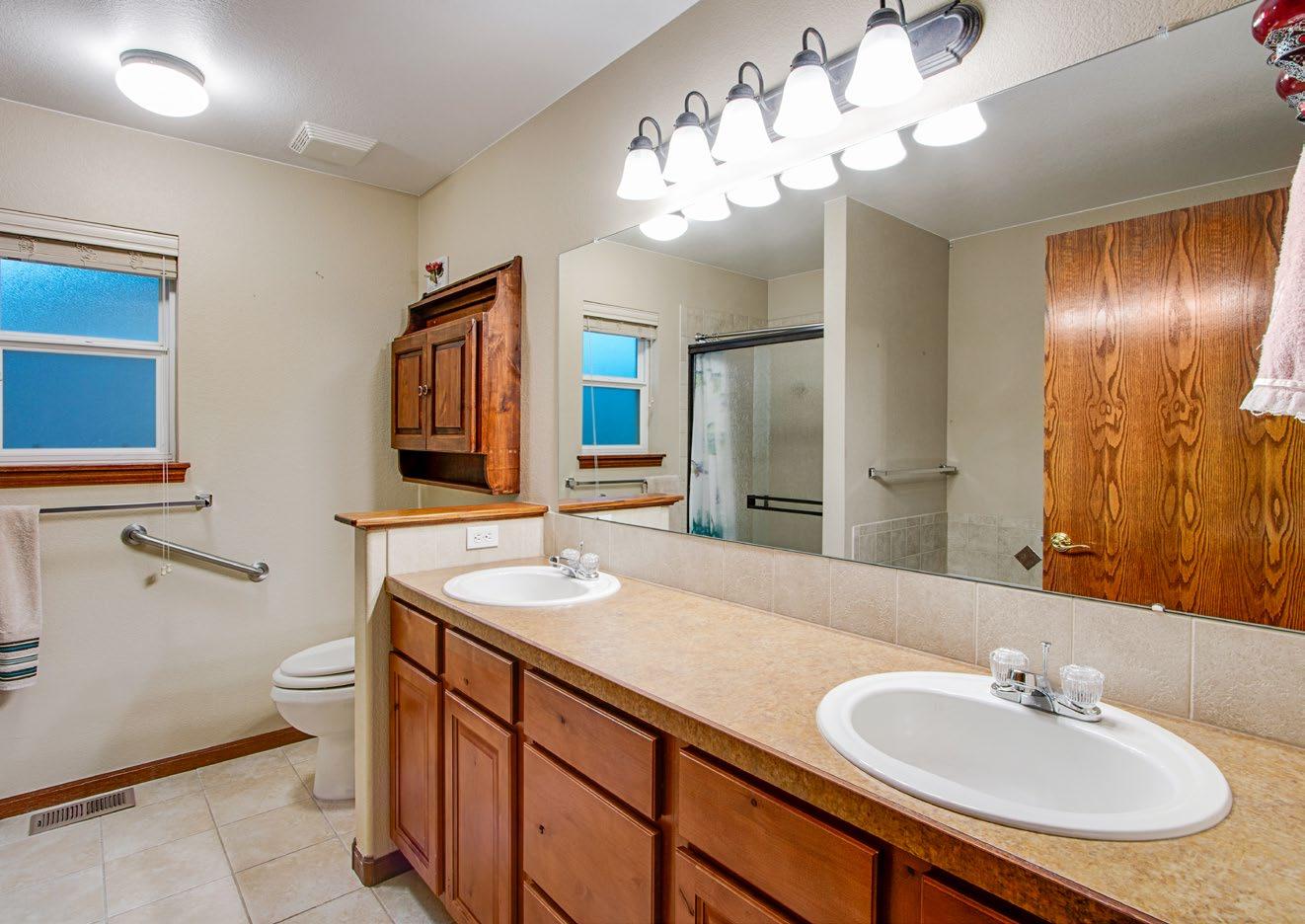
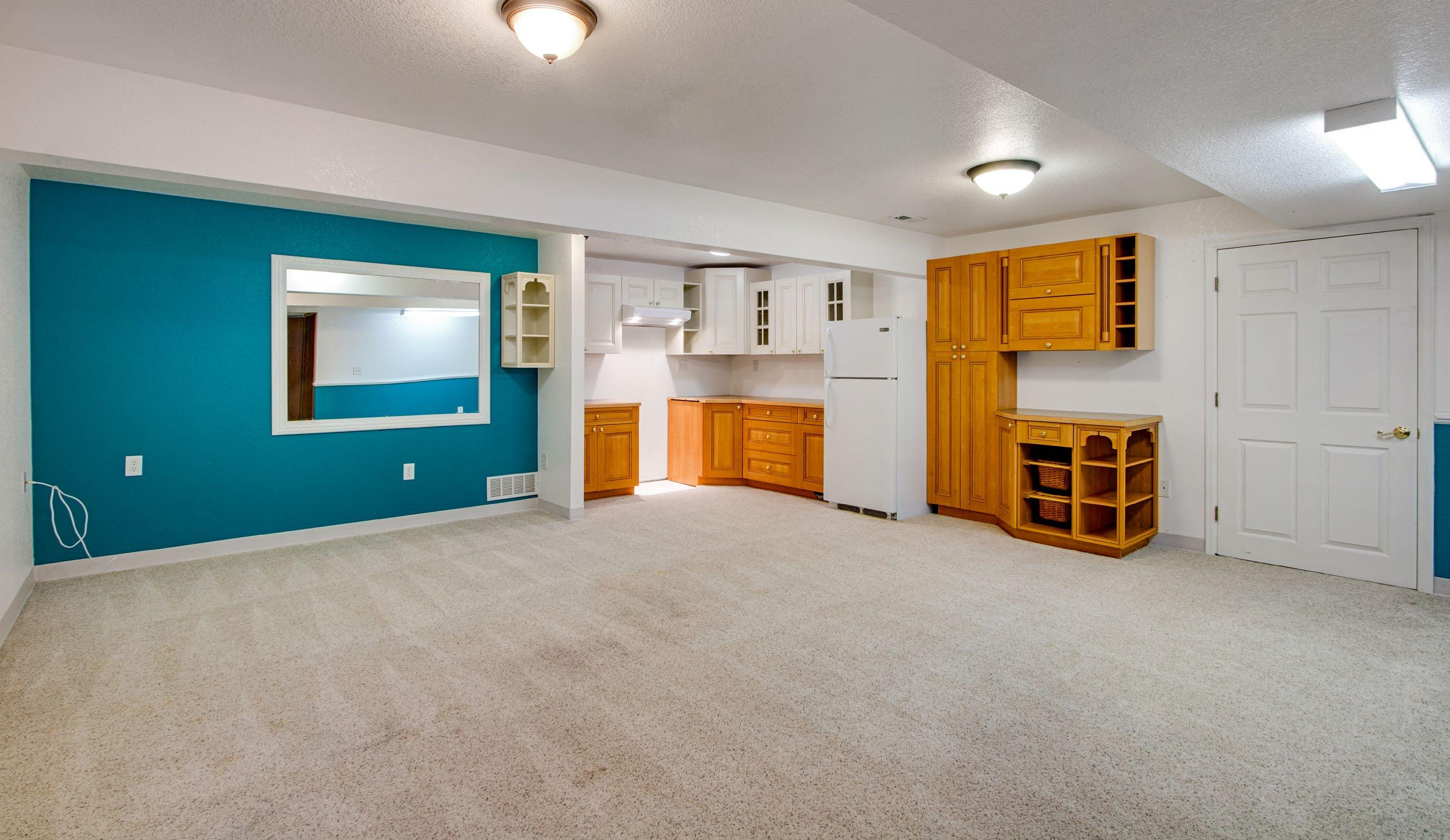
Basement, Mechanical and Miscellaneous Features:
• New Amana Highly Efficient 96.1% forced air furnace
• Central air conditioning
• 50-gallon water heater
• Original roof
• Radon is unknown
• HVAC closet and storage features a utility sink
• 8’ ceilings
• Large crawl space for additional storage
• Kitchenette features an electric range/oven, hood and refrigerator
• French doors lead you to a spacious guest suite with walk-in closet
• Full bath with additional cabinets
3 Car Attached garage:
• Insulated, drywalled and painted
• Epoxy flooring
• Attic access
• 8’ overhead garage doors
• Patio access
• 2 openers and 4 remotes
• Attached cabinets and peg board are included
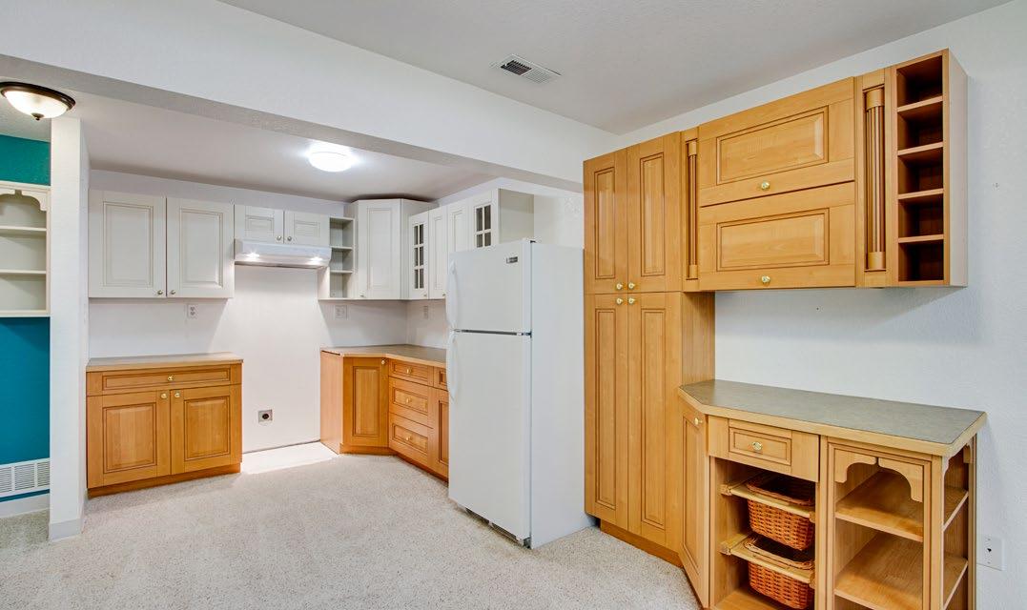
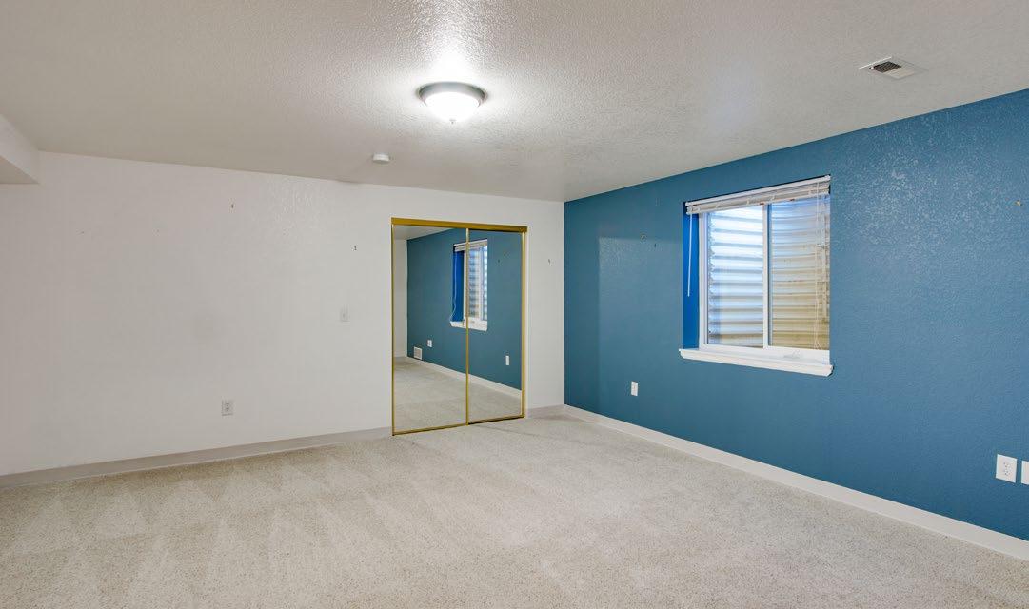
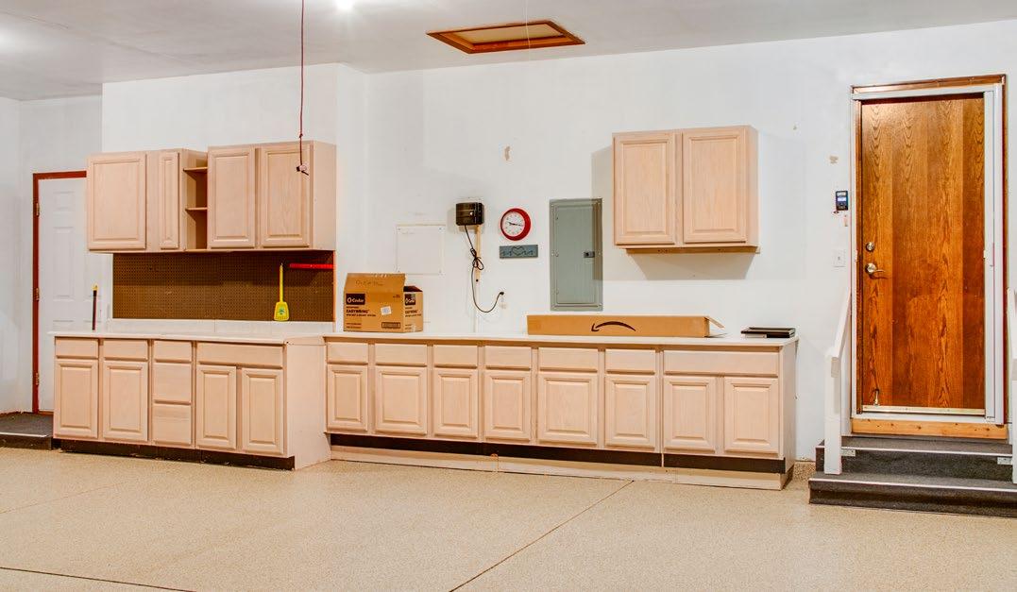
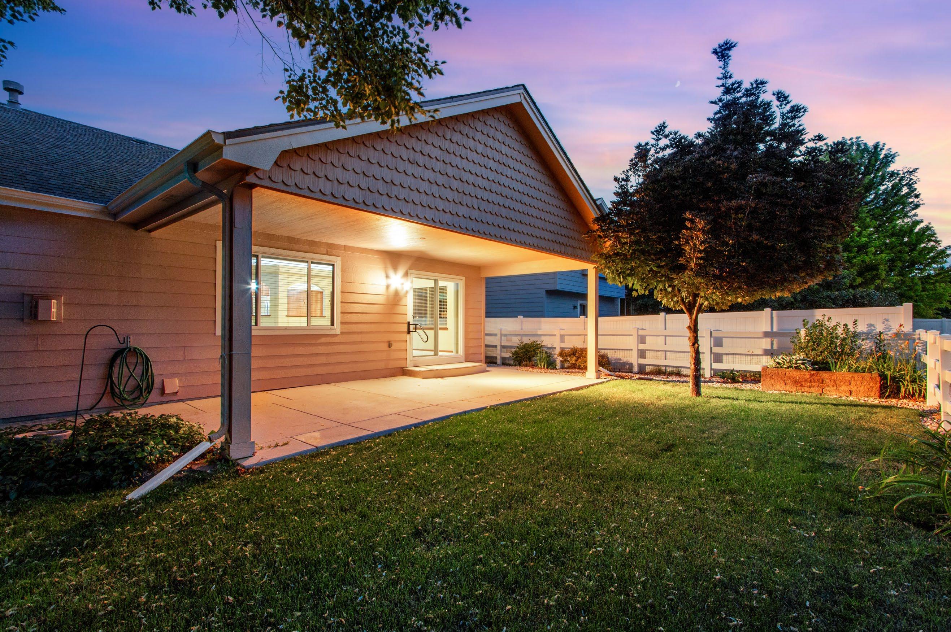
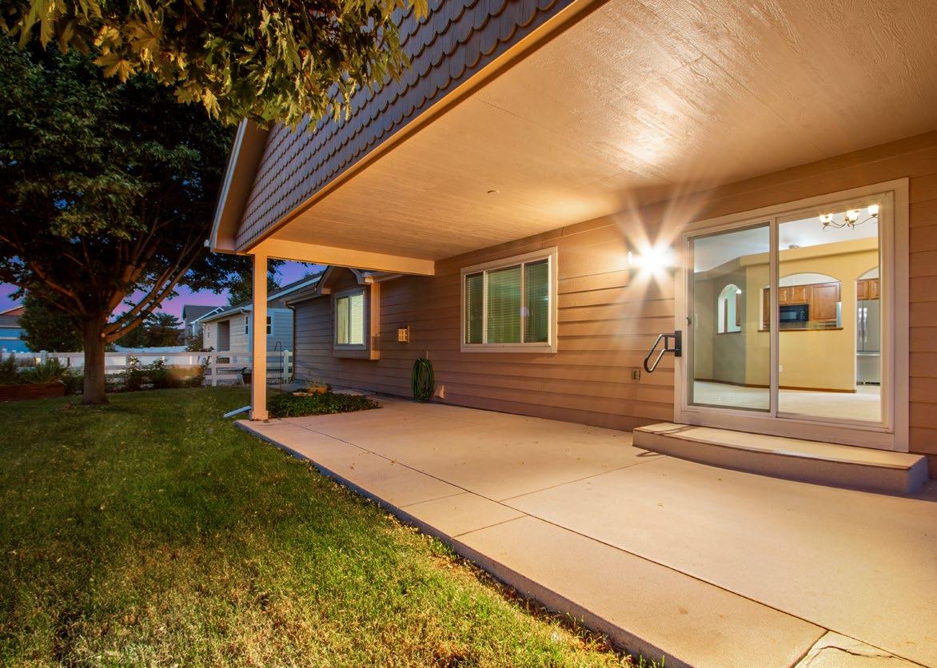
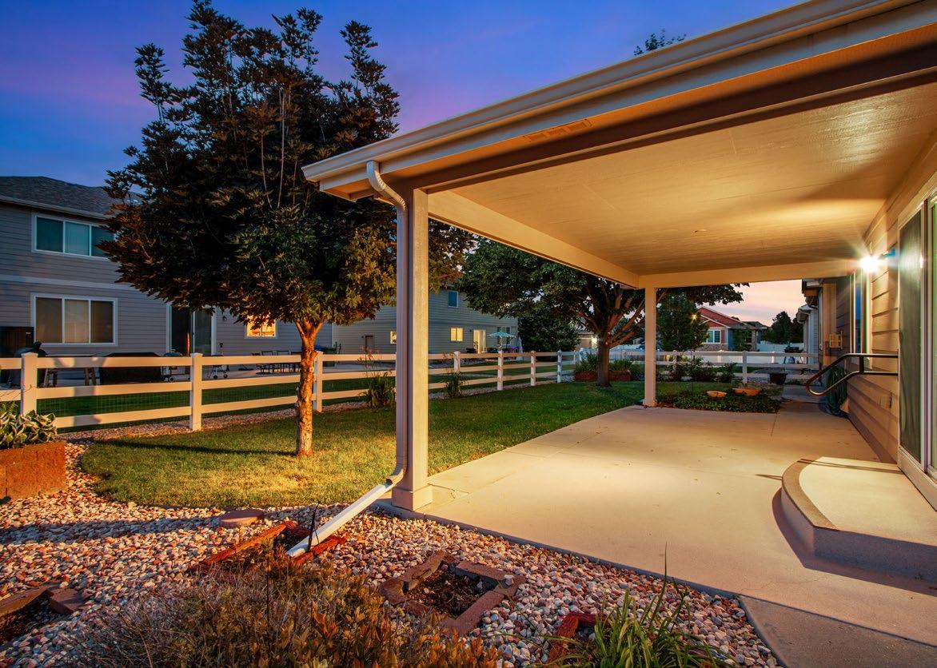
Exterior Features:
• .16-acre low maintenance lot
• Mature landscaping
• South facing for plenty of natural snowmelt
• Streetlight for added security
• Fire hydrant within 500 feet for insurance savings
• Brick mason work
• Sprinkler and drip system
• Oversized and covered concrete backyard patio with added slip resistant coating
• Raised gardens
• Fenced and cross fenced
• Egress window covers
Square Feet: 2,944
Finished Square Feet: 2,841
Bedrooms: 4
Bathrooms: 3
Heating: Forced Air
Cooling: Central A/C
Garage: 3 Car Attached
Construction: Wood/Frame, Brick
Style: Ranch
Year Built: 2005
Lot Size: 7,000 SF
Taxes/Year: $2,412/2023
Subdivision: Taft Farms
HOA: $675/Year
SCHOOLS
Elementary: Centennial
Middle School: Erwin, Lucile
High School: Loveland
District: Thompson R2-J
