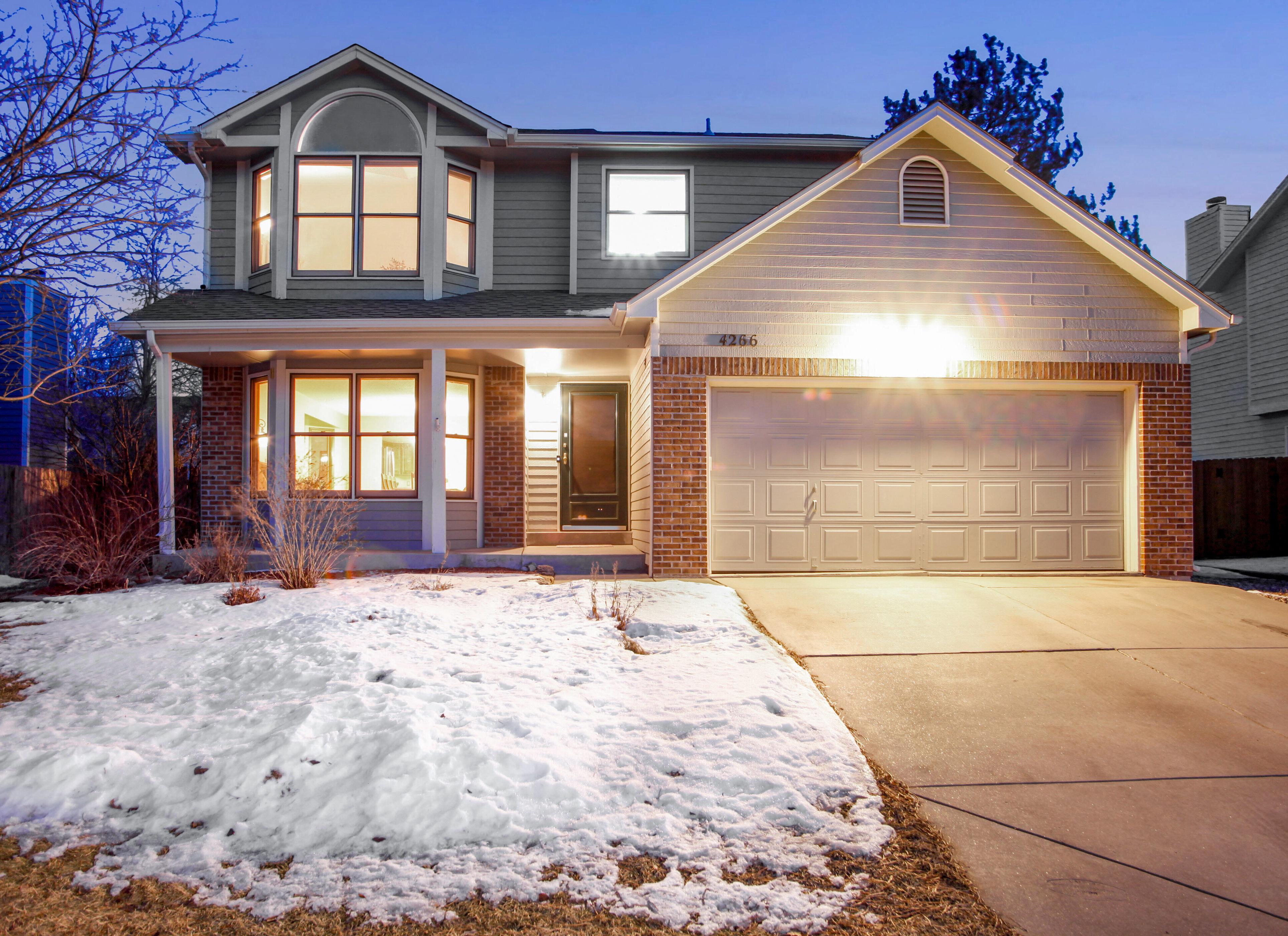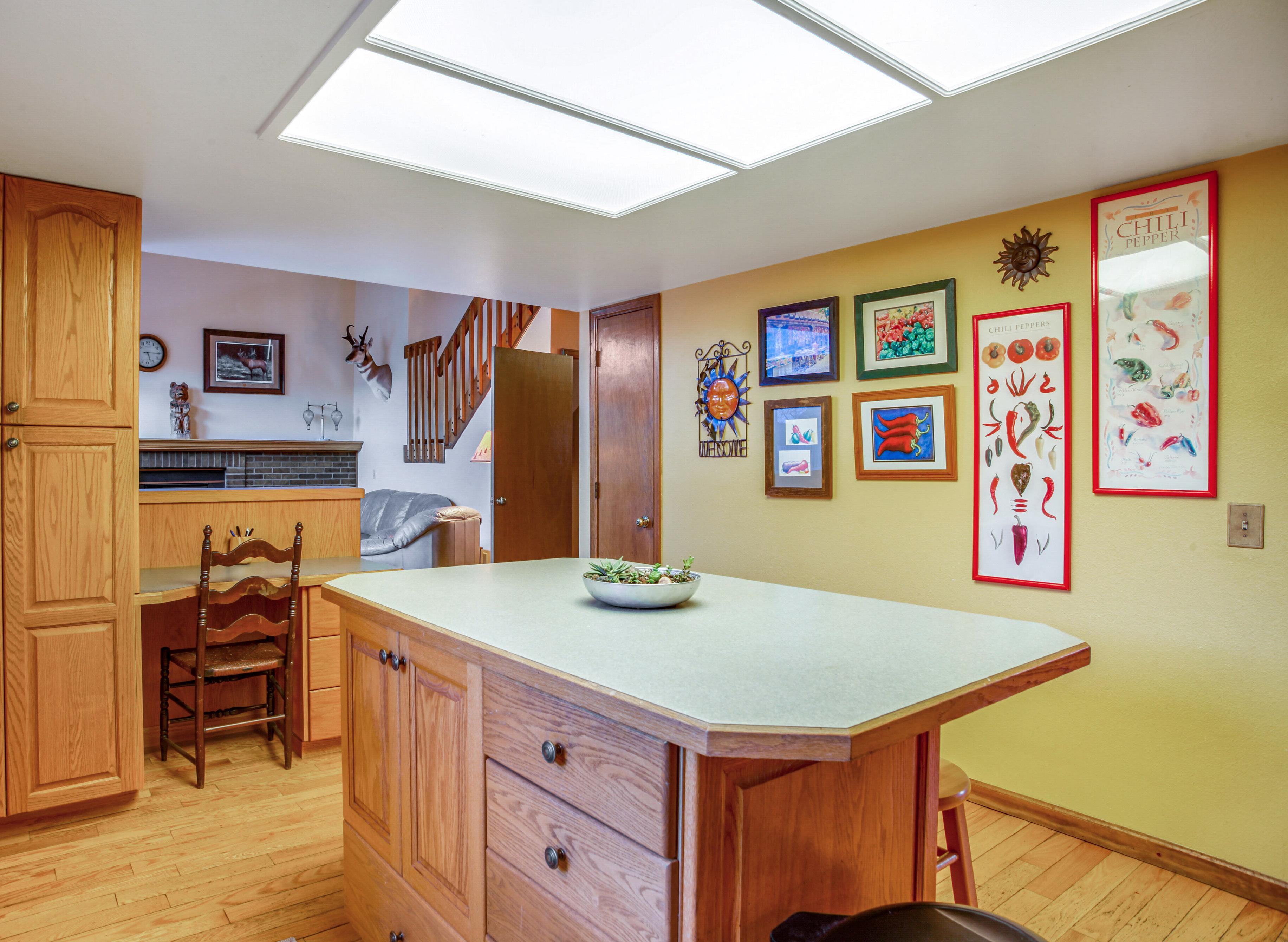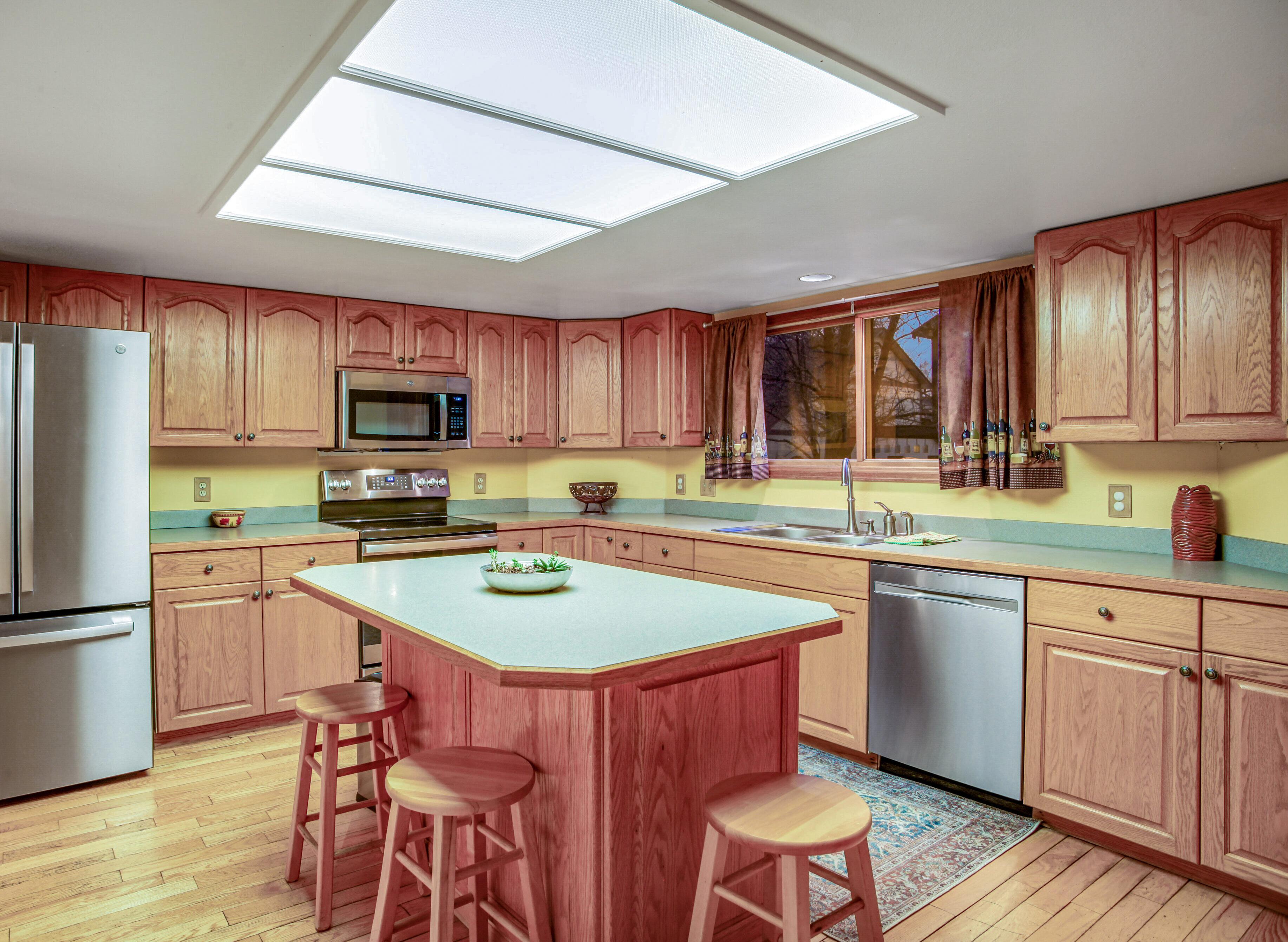


















LOCATION! LOCATION! LOCATION!
• Minutes to Old Town Fort Collins
• Shopping, dining, entertainment and outdoor recreation are all around
• Come see why Fort Collins is frequently voted as one of the best places to live and or retire in America

• NO HOA and NO Metro Tax
• Built in 1985


Interior Property Features:
• Spacious foyer


• Hallway with doublewide coat closet
• Hardwood floors
• Vaulted ceilings
• New carpet and padding
• Lifted toilets with soft close lids
• Double pane windows with many top up bottom down blinds
• Front formal living room with bay window
• Formal dining room with dimmer, bay window and access to side patio

• Spacious kitchen featuring plenty of cabinets and counterspace including an island, breakfast bar, all new stainless-steel appliances = 2021, pantry, lazy Susan, roll-out drawers and built in desk
• Living room, vaulted ceilings, gas fireplace with blower, brick splash and mantle
• Remodeled guest half bath features tile flooring and quartz countertop
• Central staircase up





Upstairs Features:
• Loft with ceiling fan
• Linen plus coat/broom closet
• Remodeled bath with tile flooring and granite slab countertop

• Primary bedroom with vaulted ceilings, bay window, 5-piece bath with freestanding soaking tub, 2 lifted vanities, tile flooring, door to throne and a walk-in closet
• Bedroom 2 with retreat, bay window, vaulted ceilings and 2 closets

• Bedroom 3 with vaulted ceilings and bay window

Basement Features:


• 7’ ceilings
• Under staircase storage
• Family room – Water shutoff for property is located inside and behind cabinet
• Laundry
• Added crawlspace
• Rough-in for future bath
Mechanical and HVAC:
• 50-gallon water heater – 2017
• Central air conditioning unit – 2020
• Humidifier
• Forced air furnace
• AprilAire HE Air Cleaner
Attached Garage:
• 2-car garage featuring 7’ garage door, opener, 1 remote, keyless entry, insulated, drywalled and textured. Peg board included
Exterior Features:
• .14 Acre fenced lot
• Mature landscaping and established neighborhood


• Brick mason work
• Covered front patio
• Storm door for energy savings
• Street light for added security
• Fire hydrant within 500 feet for insurance savings
• Backyard brick and concrete patio
• RV/Boat parking on side
• Basement egress window coverings
General Information
Square Feet: 2,832




Finished Square Feet: 2,705
Bedrooms: 3
Bathrooms: 3
Heating: Forced Air
Cooling: Central A/C, Ceiling Fans












Garage: 2 Attached
Construction: Wood/Frame
Brick/Brick Veneer
Style: 2 Story
Year Built: 1985
Taxes/HOA




Taxes/Year: $2,065/2021
Subdivision: Golden Meadows
HOA: None
Schools
Elementary: Kruse

Middle School: Boltz
High School: Fort Collins
District: Poudre
