




• Located in desirable Anderson Farm in Loveland Colorado
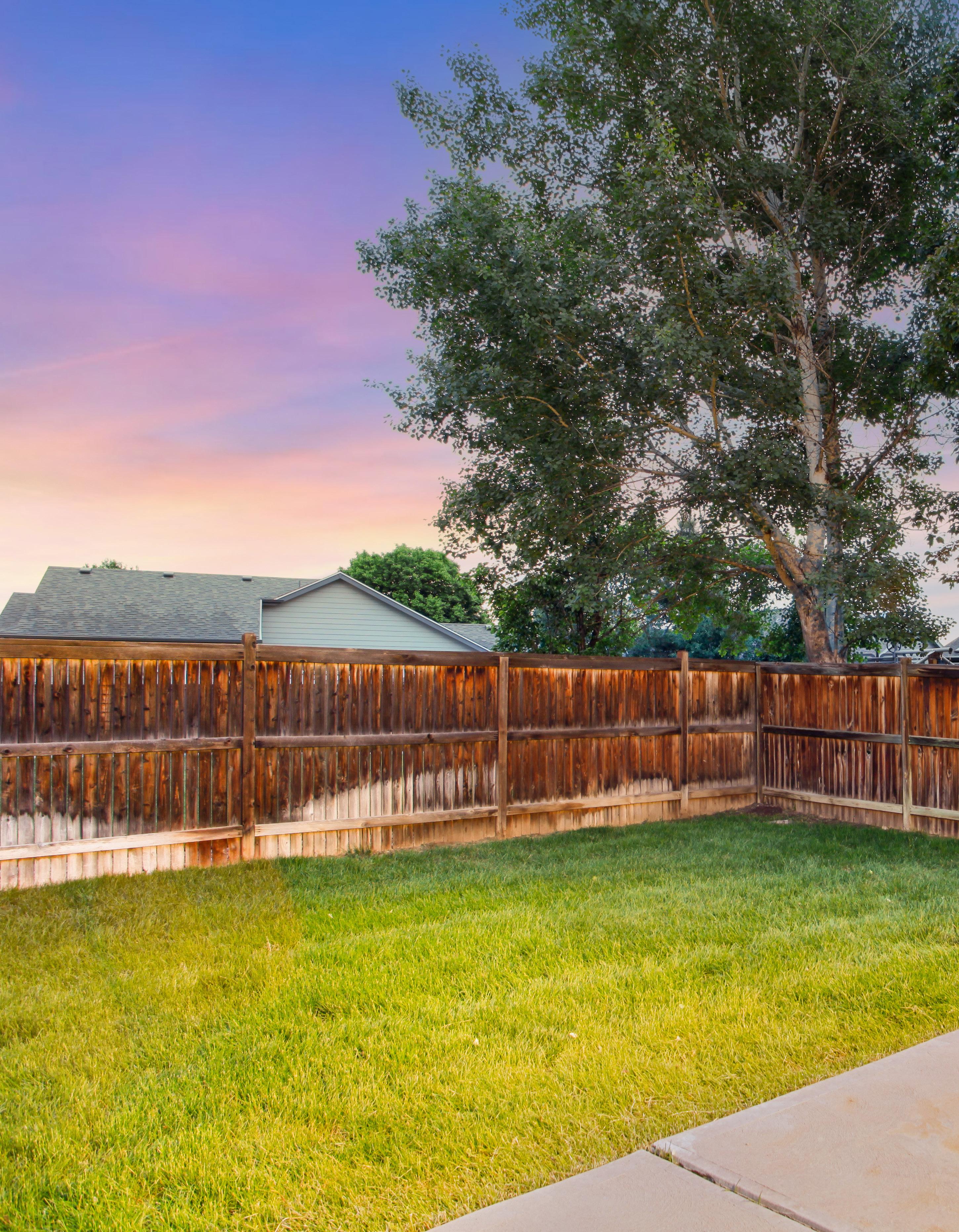
• Minutes to Old Town, shopping and dining
• Come see why Loveland is frequently voted as one of the best places to live in America
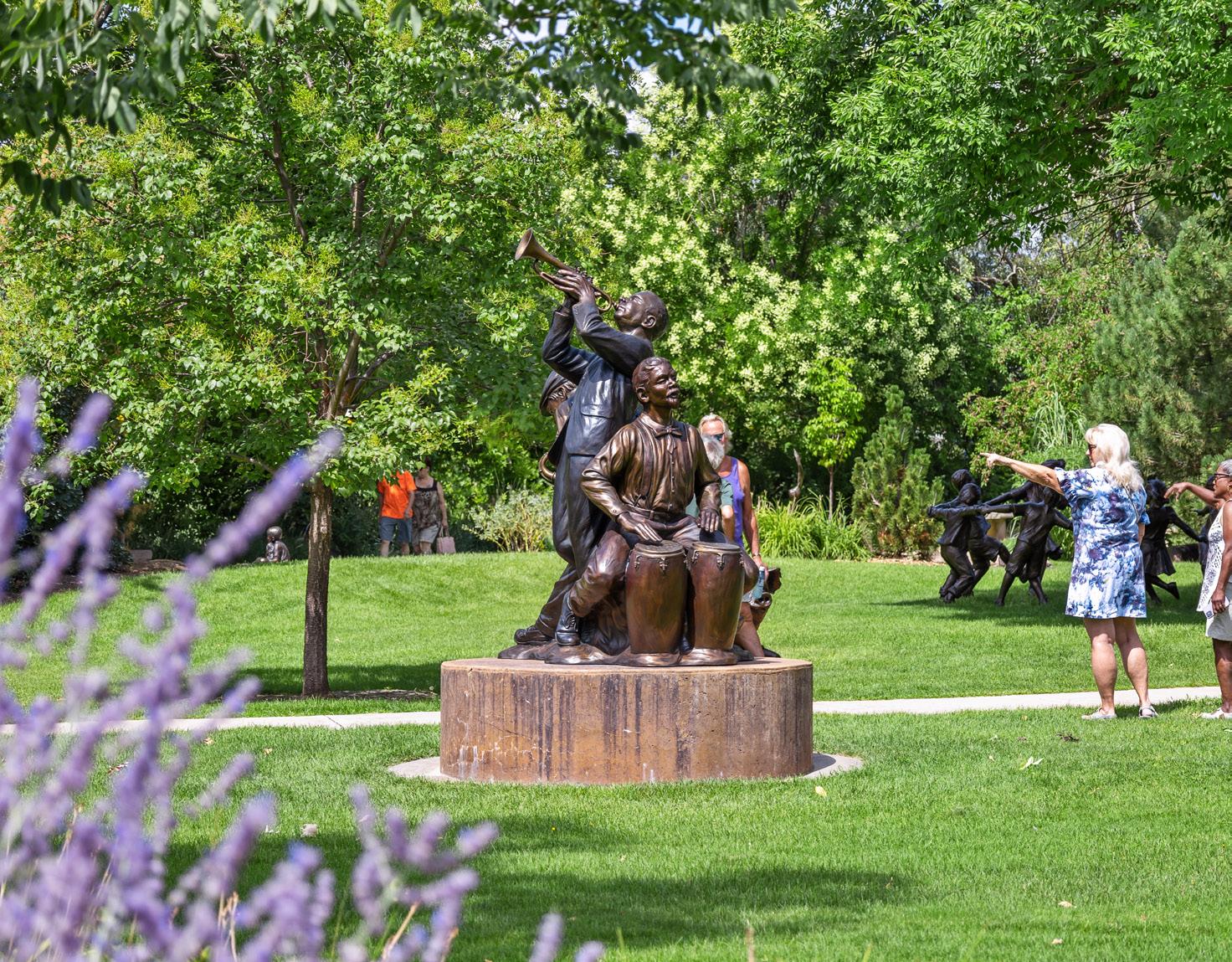
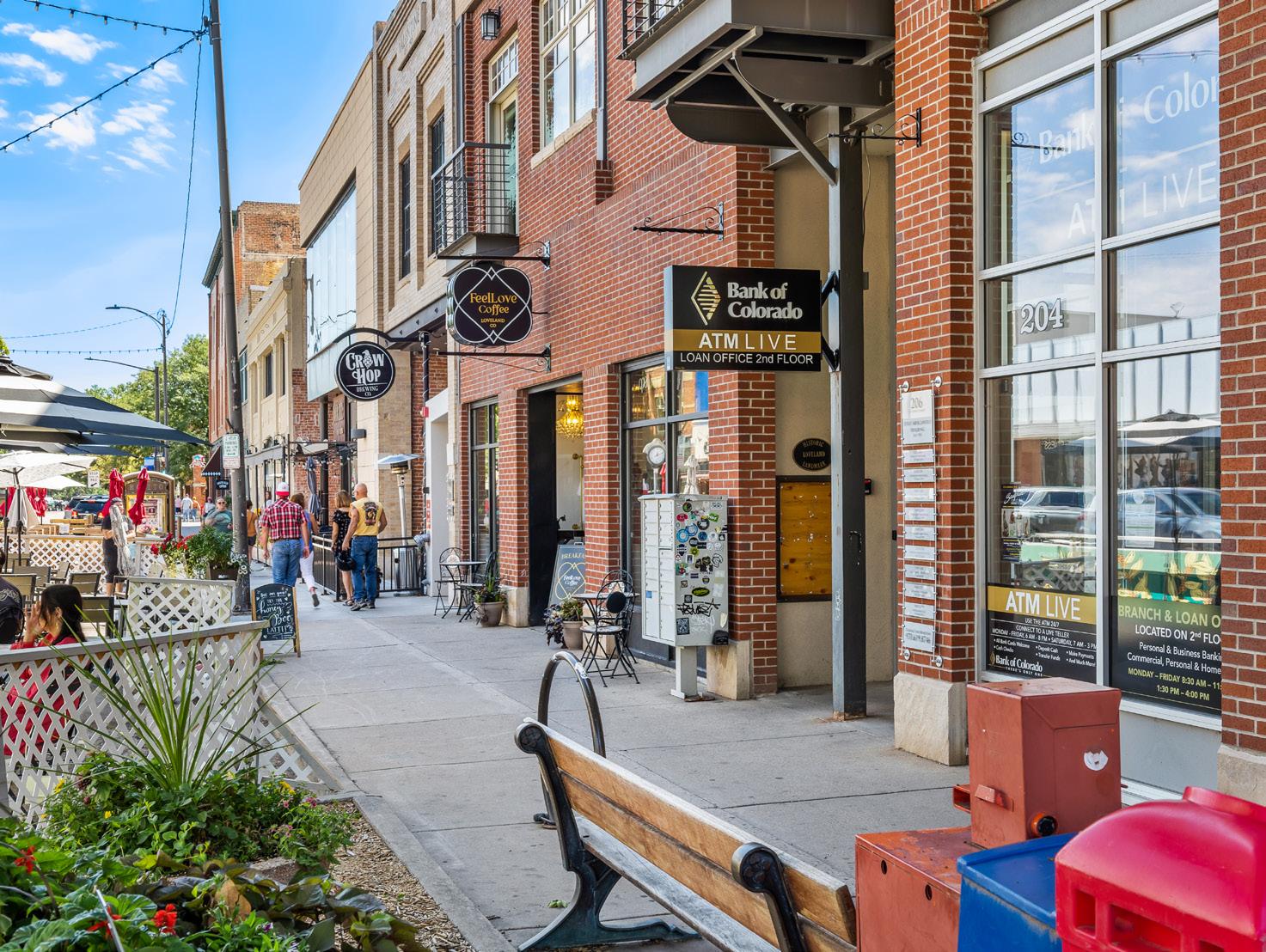
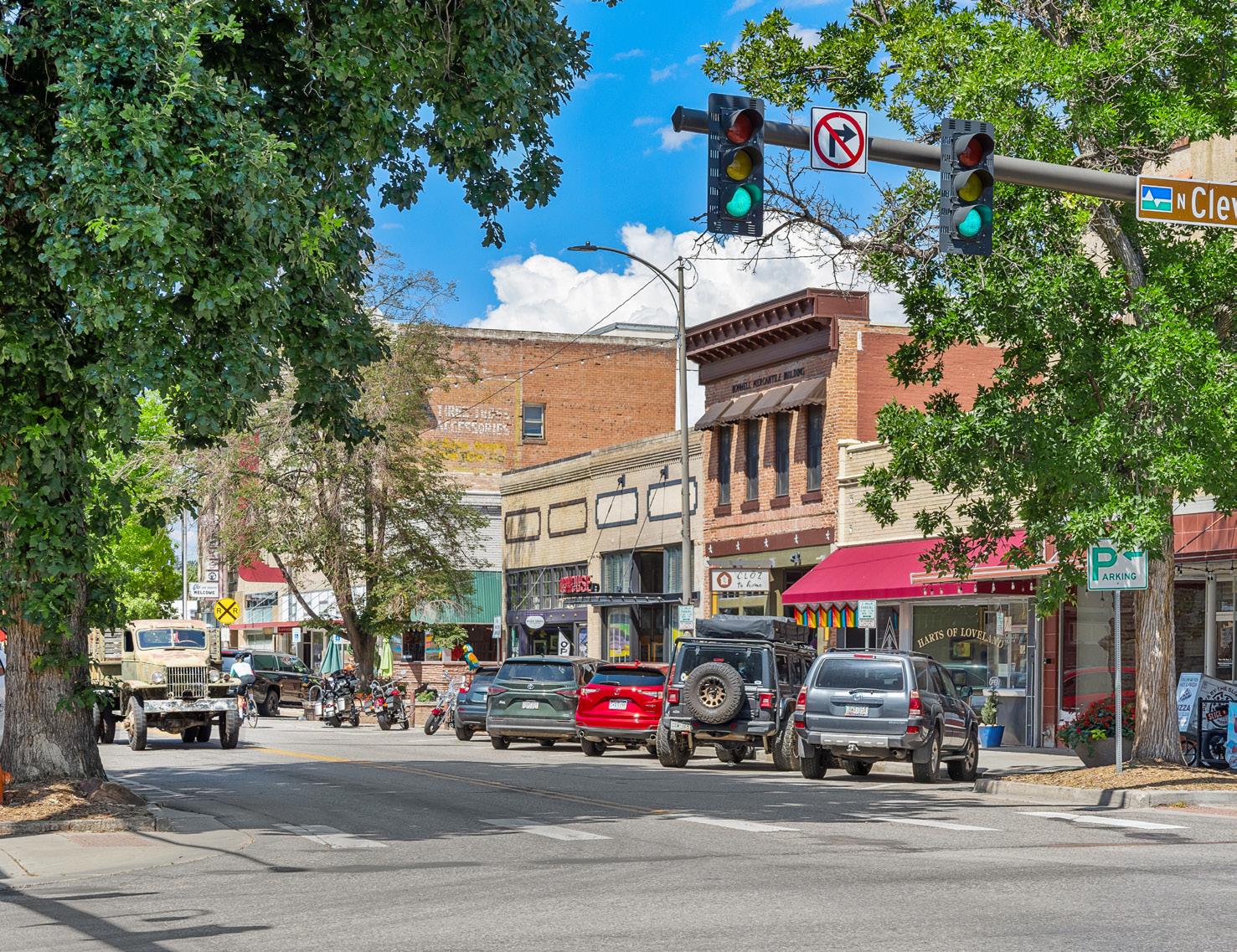
• Lakes, Parks, Trails, Golf, Breweries, Restaurants and so much more
• Loveland Colorado is the gateway to Estes Park and Rocky Mountain National Park
• Home of the Colorado Eagles and the Budweiser Event Center
• LOW HOA and NO Metro Tax
• Built in 2002
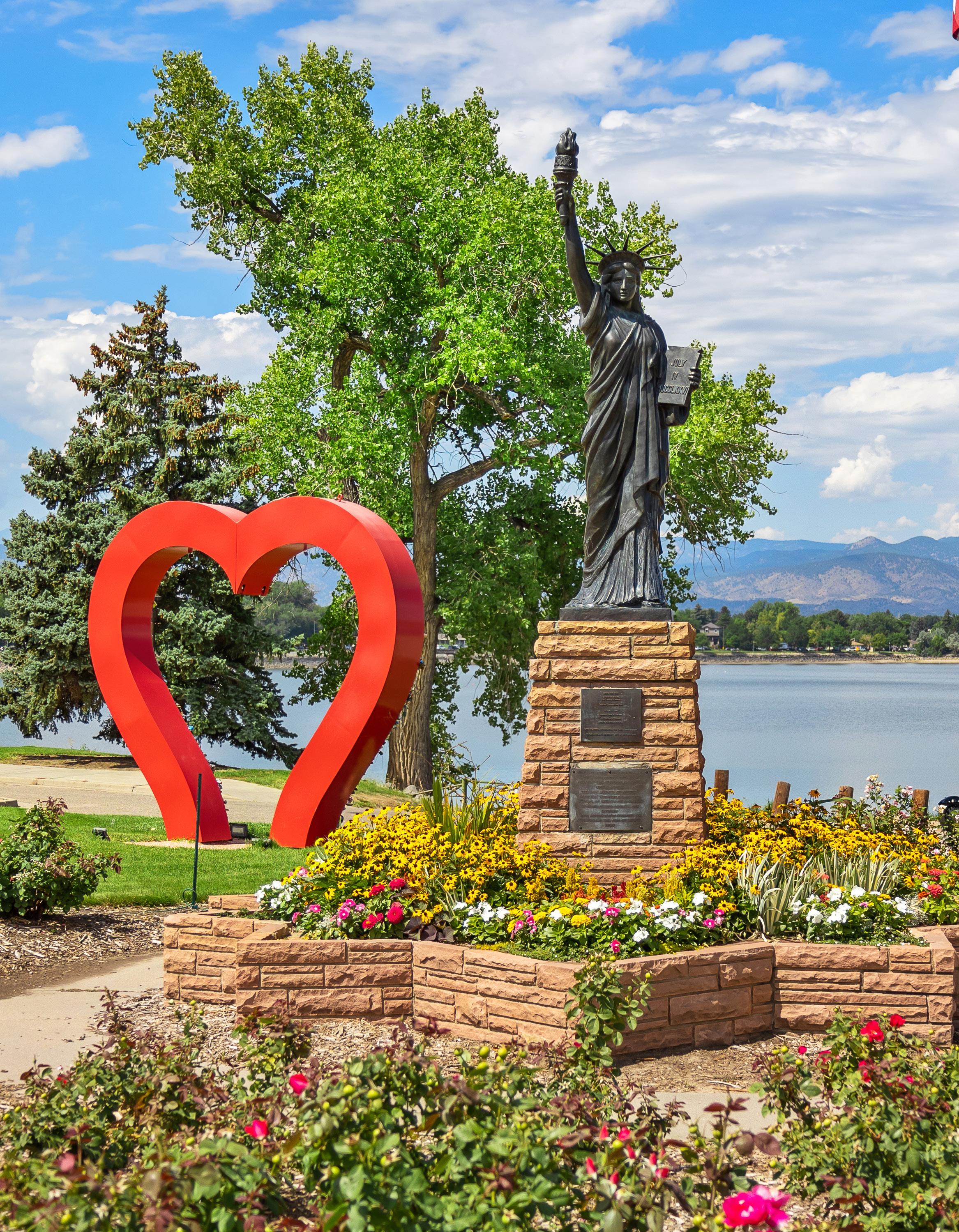
Interior Features:
• Storm door for energy savings
• All NEW Colonial 6-panel doors with NEW upgraded hardware and hinges
• Double pane windows
• All NEW White trim
• Vaulted ceilings
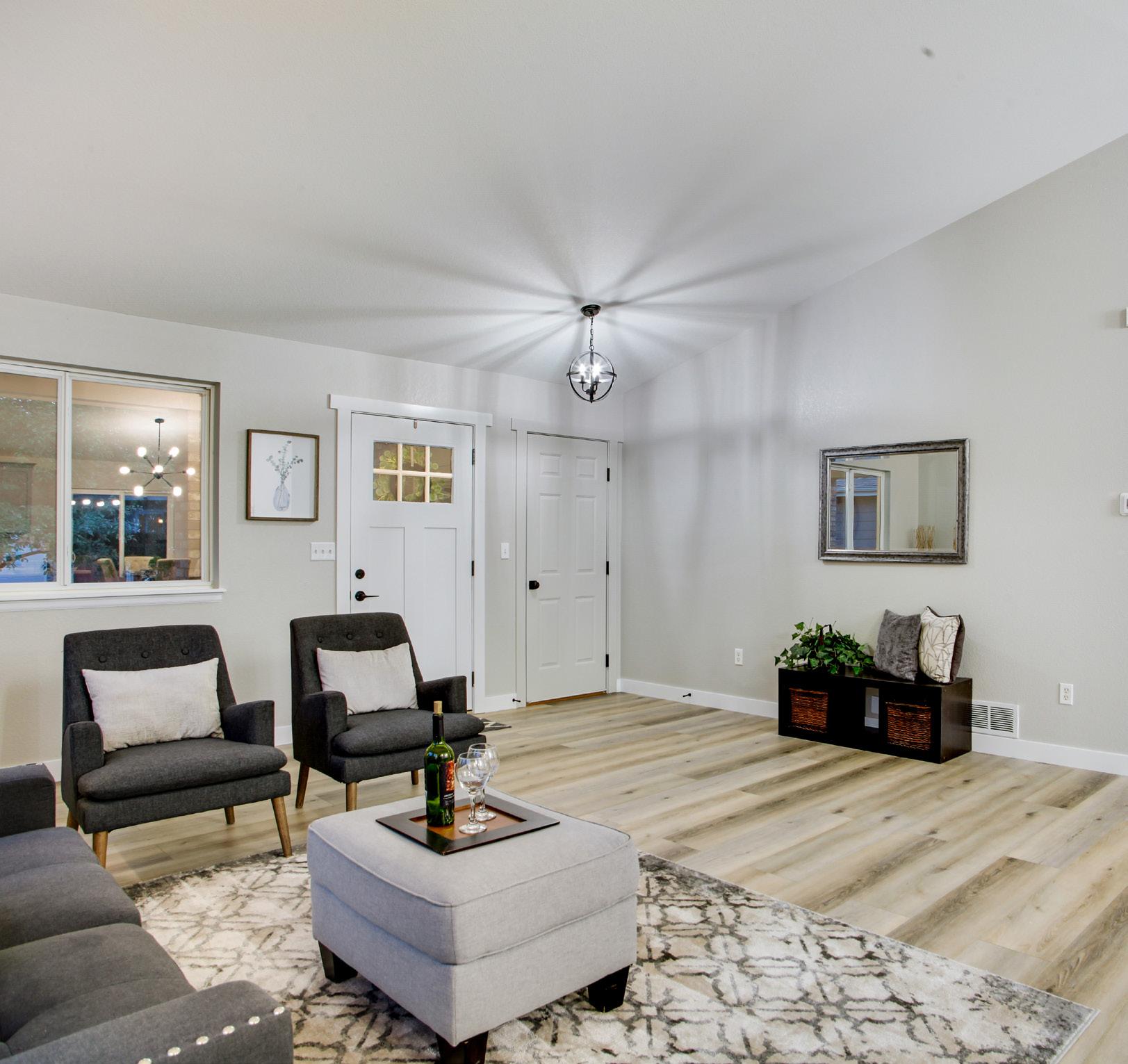
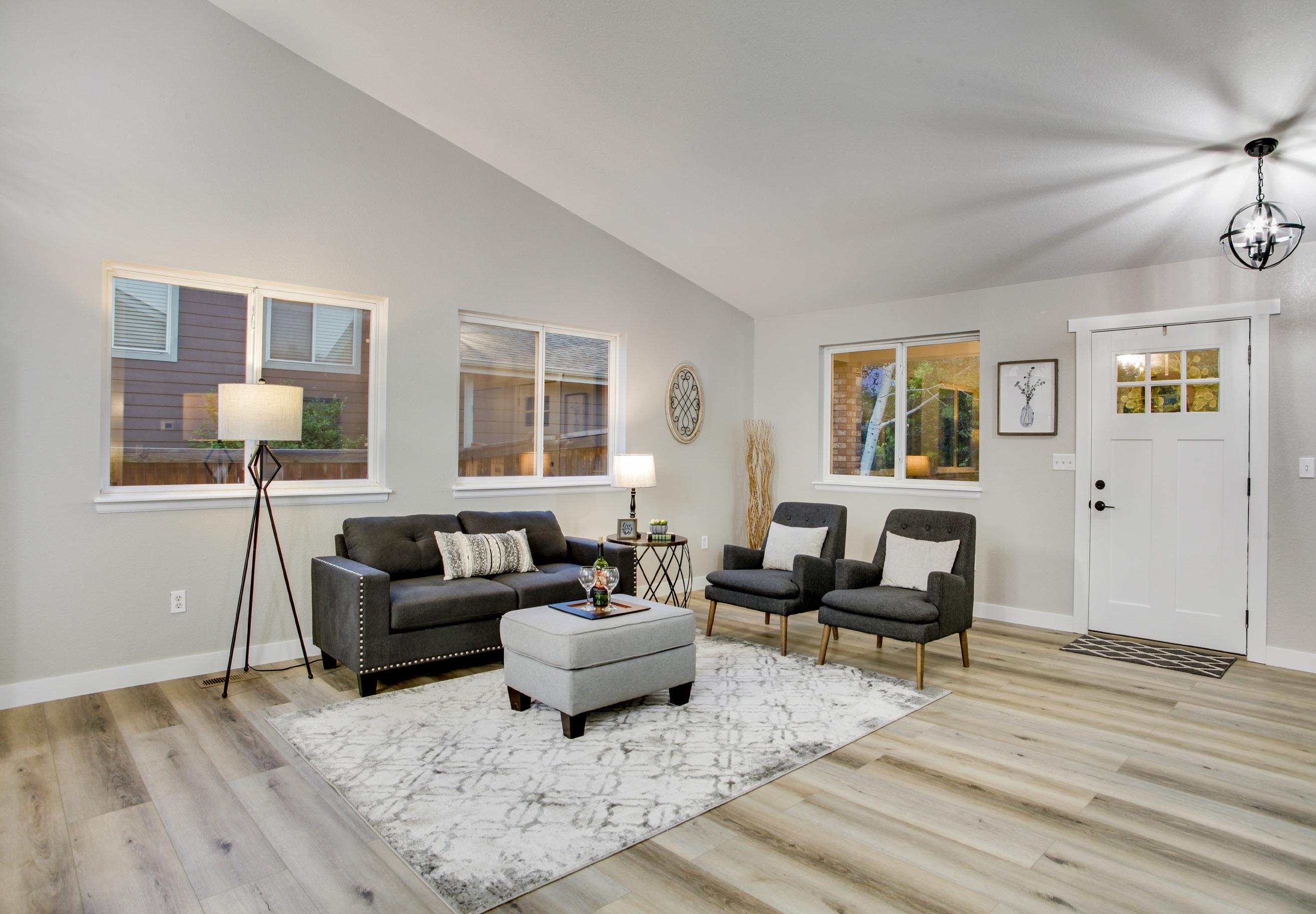
• Knock down texture
• All NEW interior paint
• All NEW flooring (LVP, Tile, carpet and padding)
• All NEW light fixtures
Main Level Features:
• New entrance door and spacious foyer. Ring doorbell is included
• Completely gutted and remodeled kitchen features stainless steel appliances which are all included, center island with breakfast bar, quartz countertops, full tile backsplash, crown molding plus plenty of cabinets and counter space
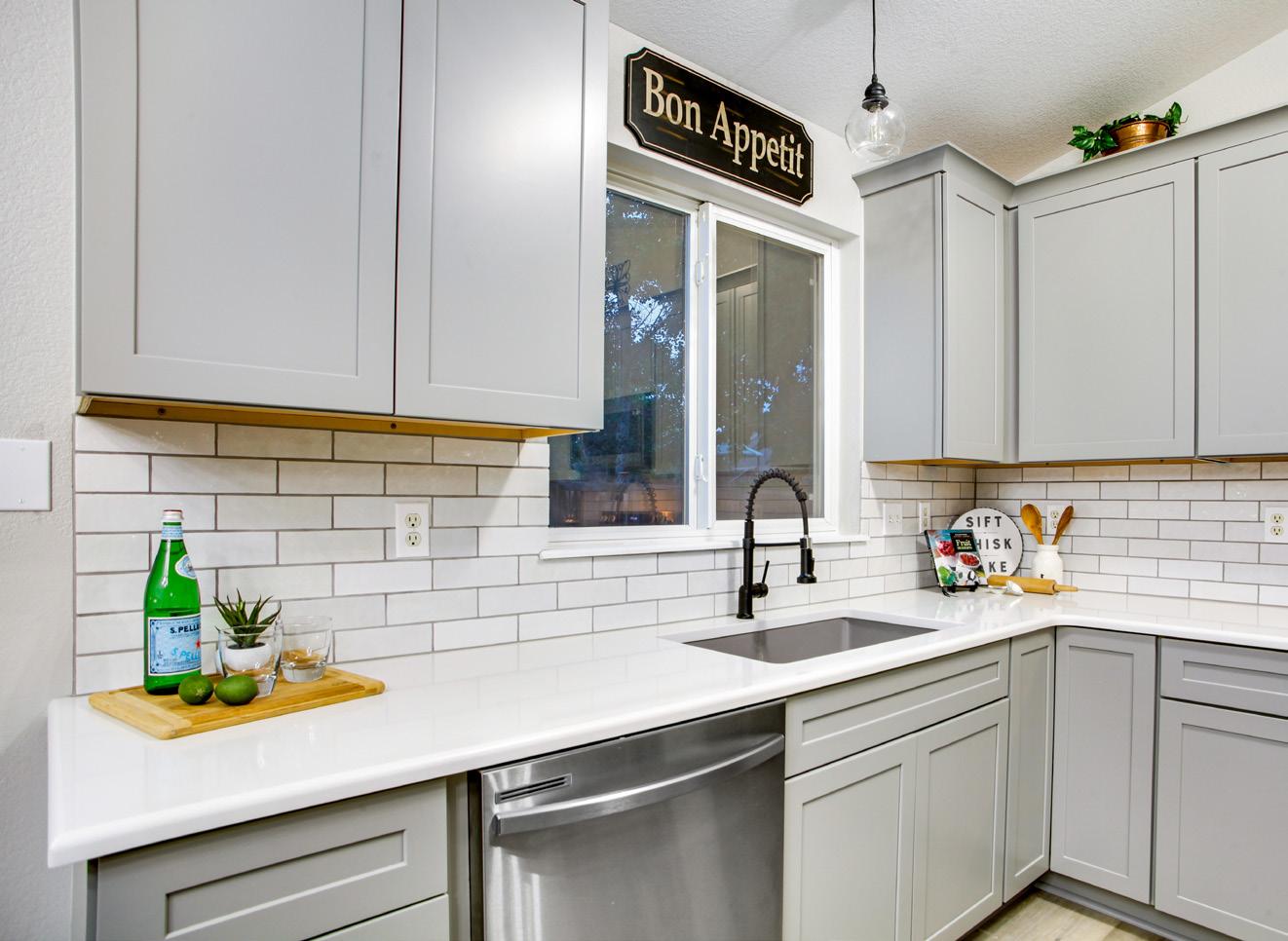
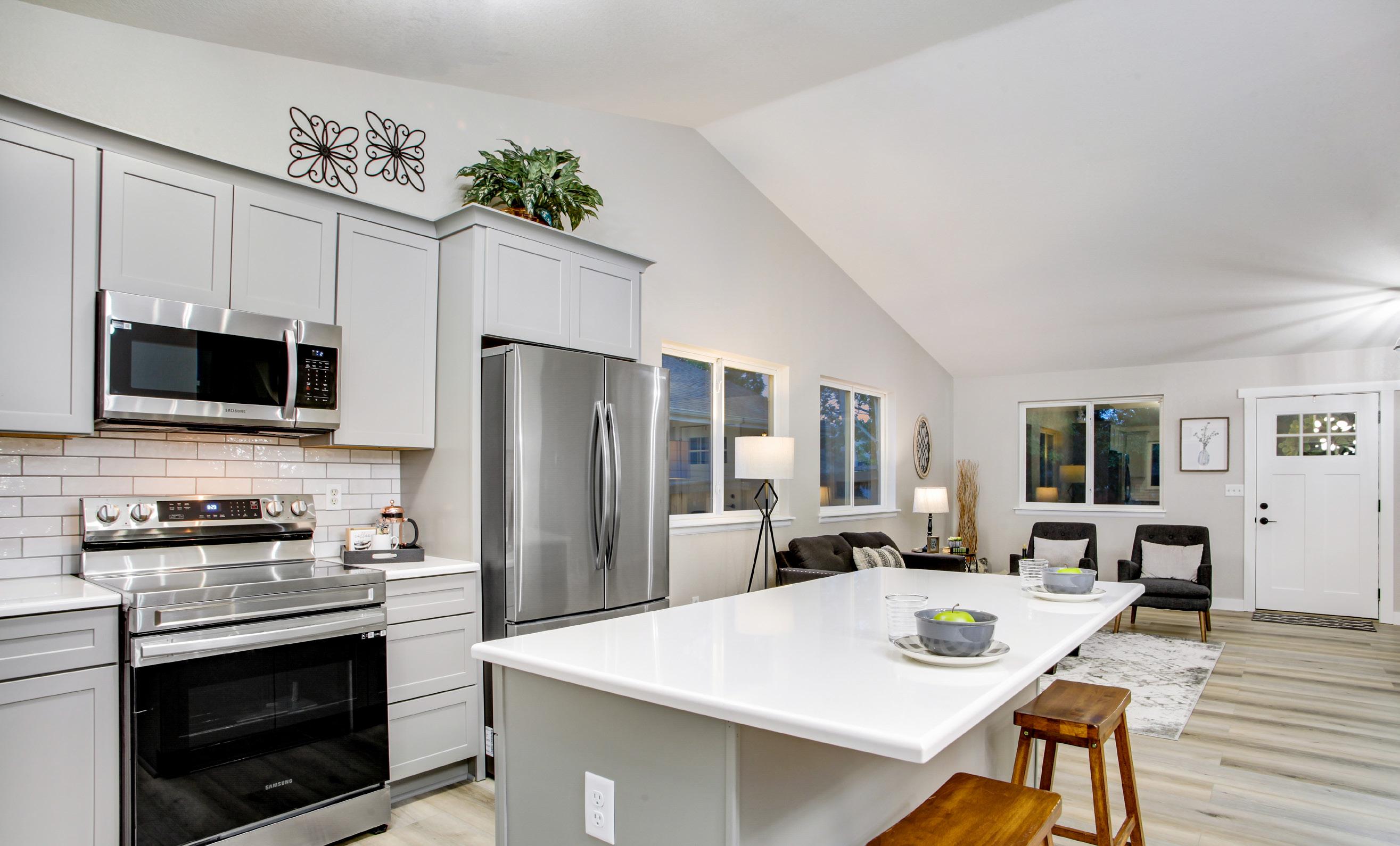
• Spacious dining area with patio access and storm door
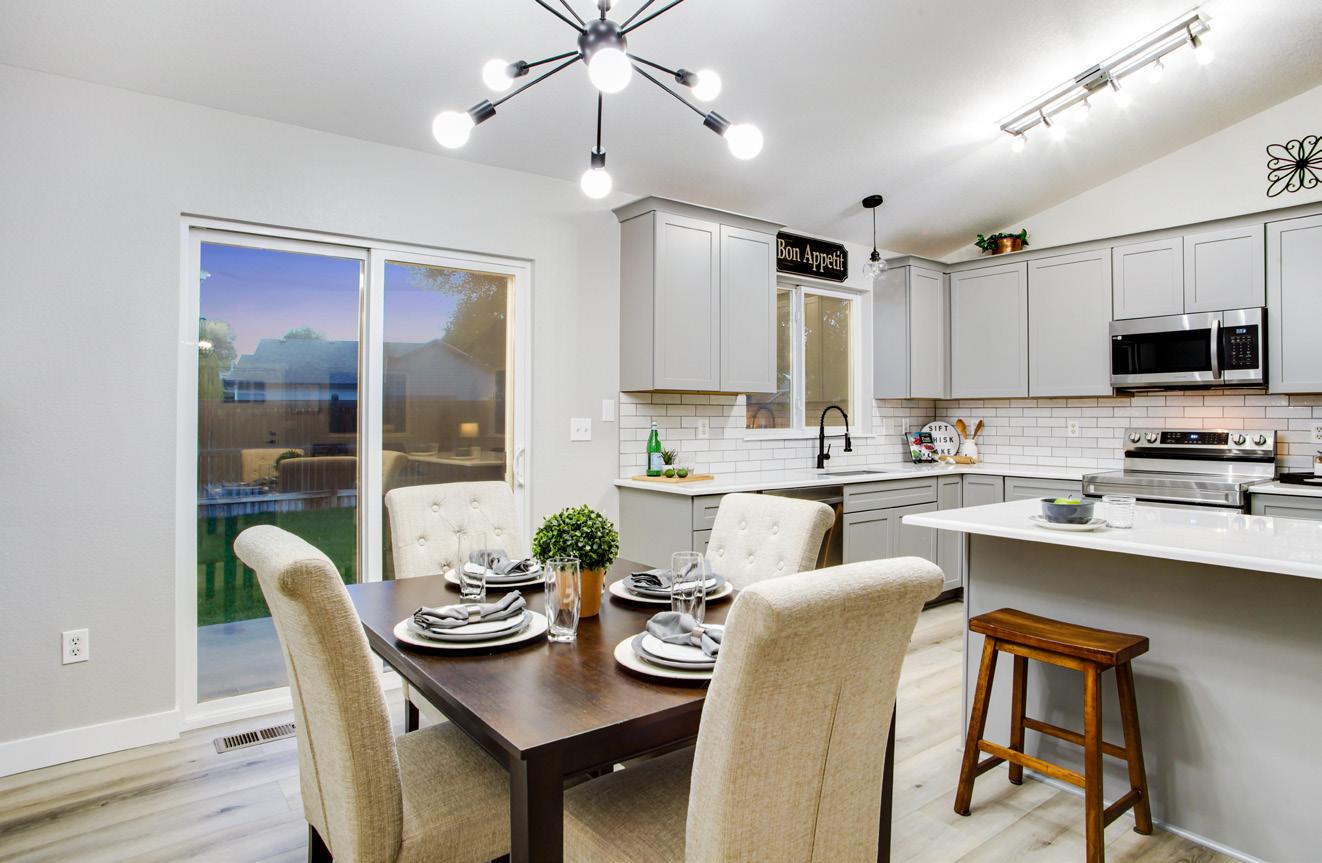
Upstairs Features
• Primary bedroom with retreat, walkin closet and private completely remodeled full bath with tub/shower, lifted toilet with soft close and a lifted vanity with quartz countertop

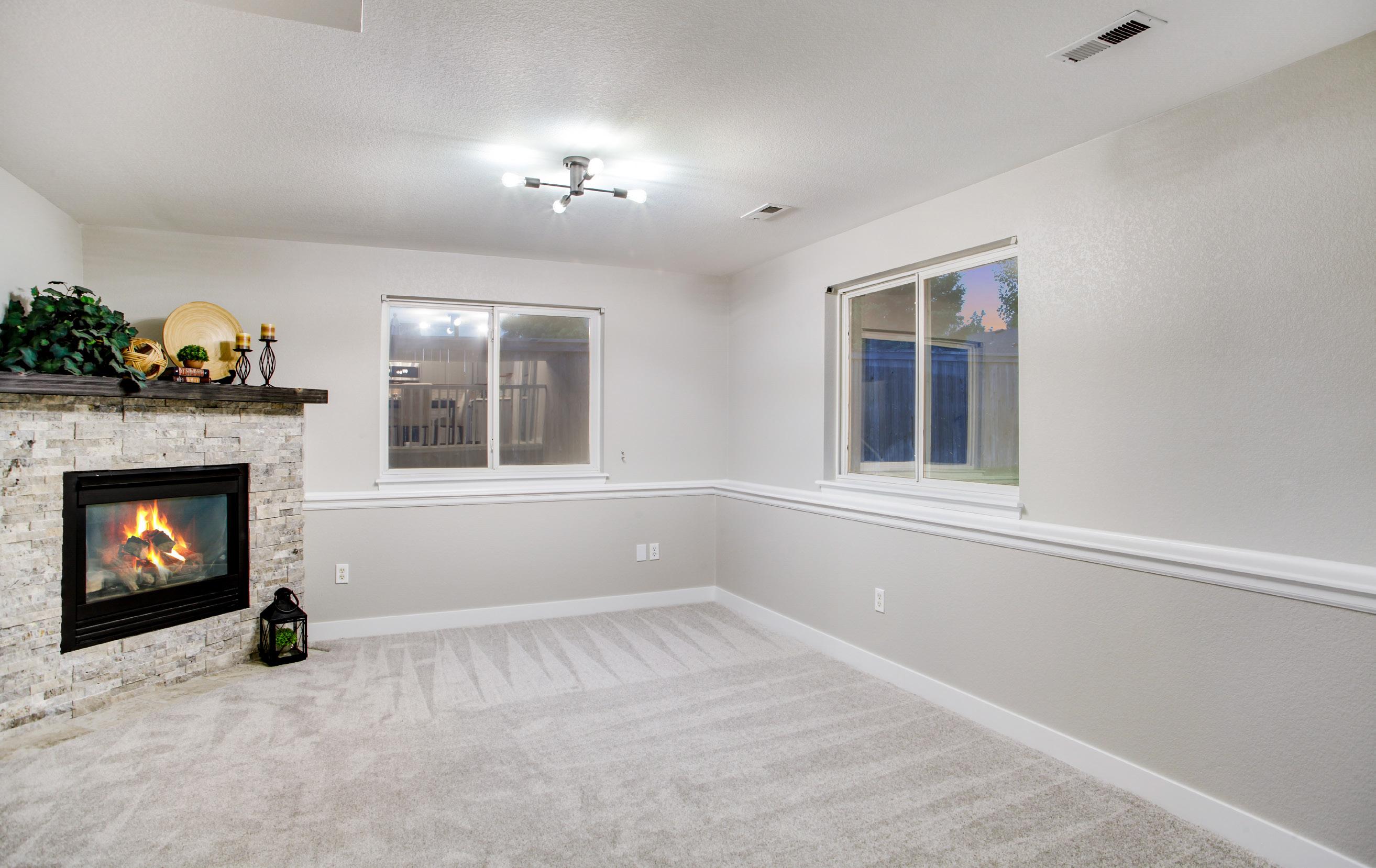
• Bedroom 2 with attic access
• Hallway with 2nd completely remodeled full bath
• Bedroom 3 features a walk-in closet
Down Stairs Features
• Completely remodeled ¾ guest bath
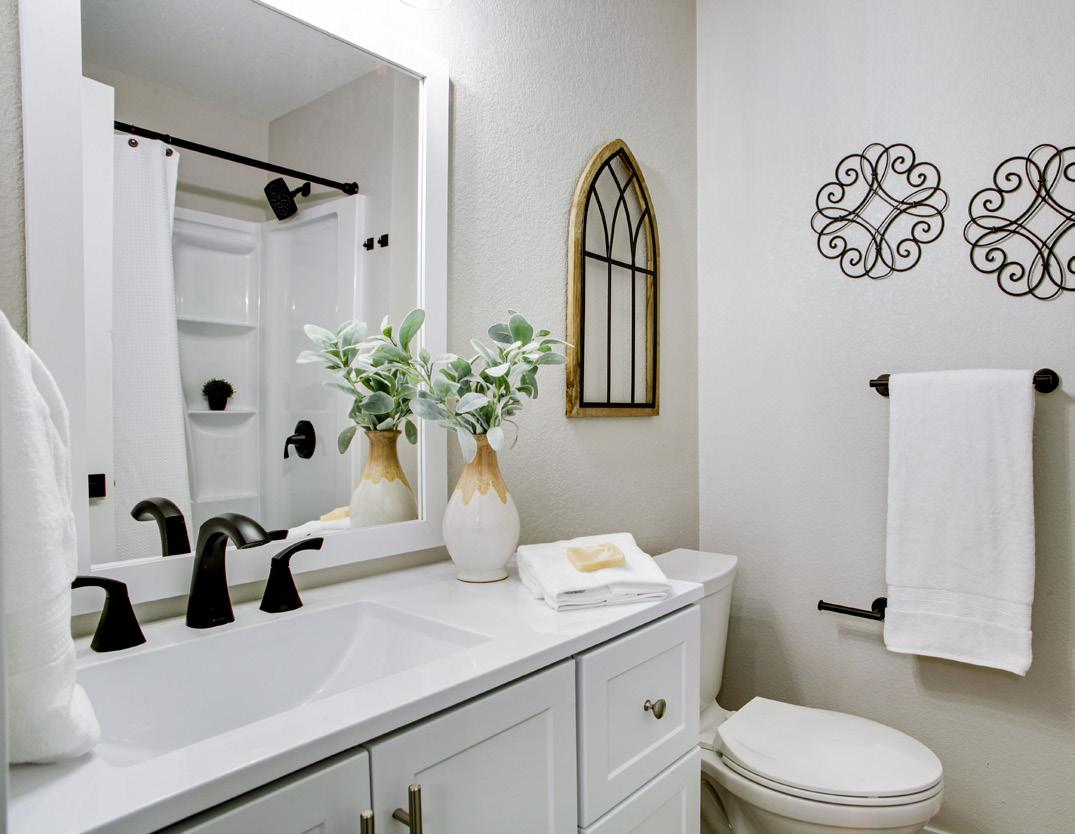
• Under staircase closet with crawl space access
• Family room featuring a gas fireplace with new stone backsplash and mantle
• Laundry plus plenty of storage space
Exterior Features
• 0.1545-acre fenced lot
• NEW exterior paint
• NEW 30-year composition shingle roof
• NEW light fixtures
• Repaired sprinkler and drip lines $1,500.00
• Front yard with NEW mulch, plants and shrubs
• Mature landscaping
• Sprinkler and drip system
• Street light for added security
• Fire hydrant within 500 feet for insurance savings
• Brick mason work
• Oversized backyard concrete patio
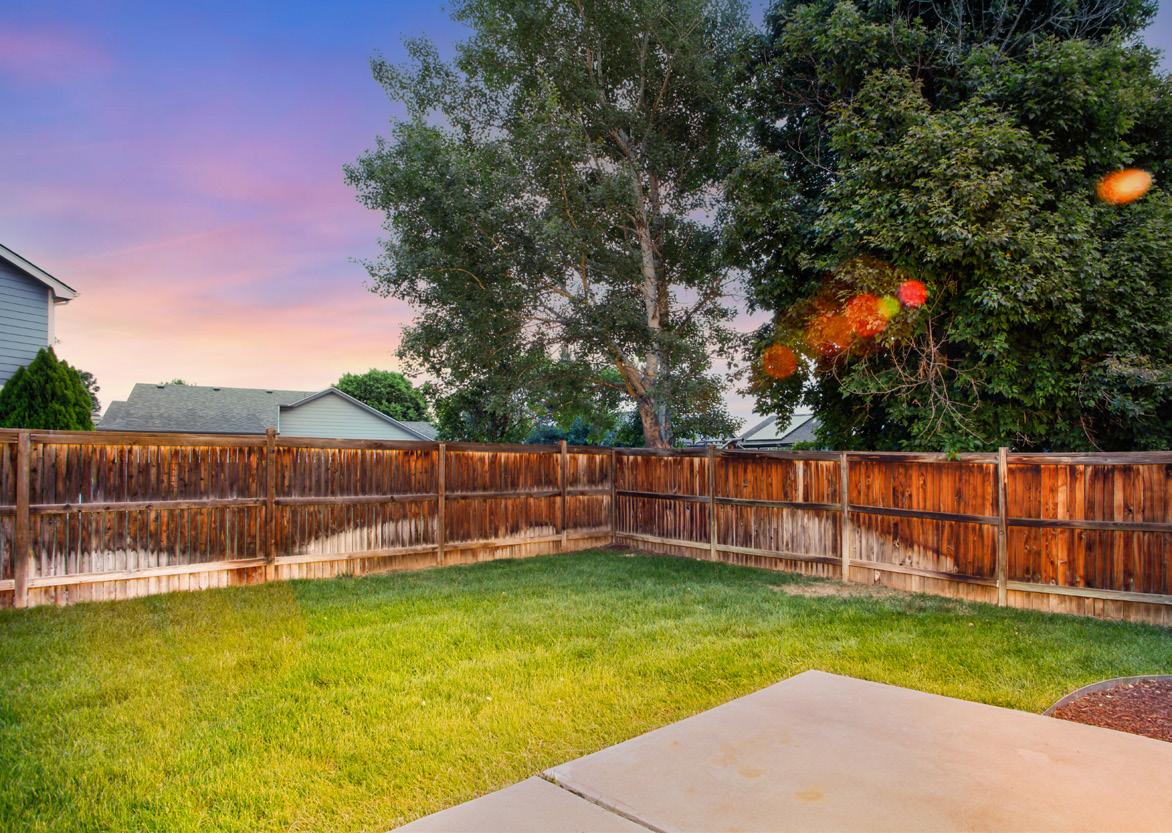
• Oversized front covered porch
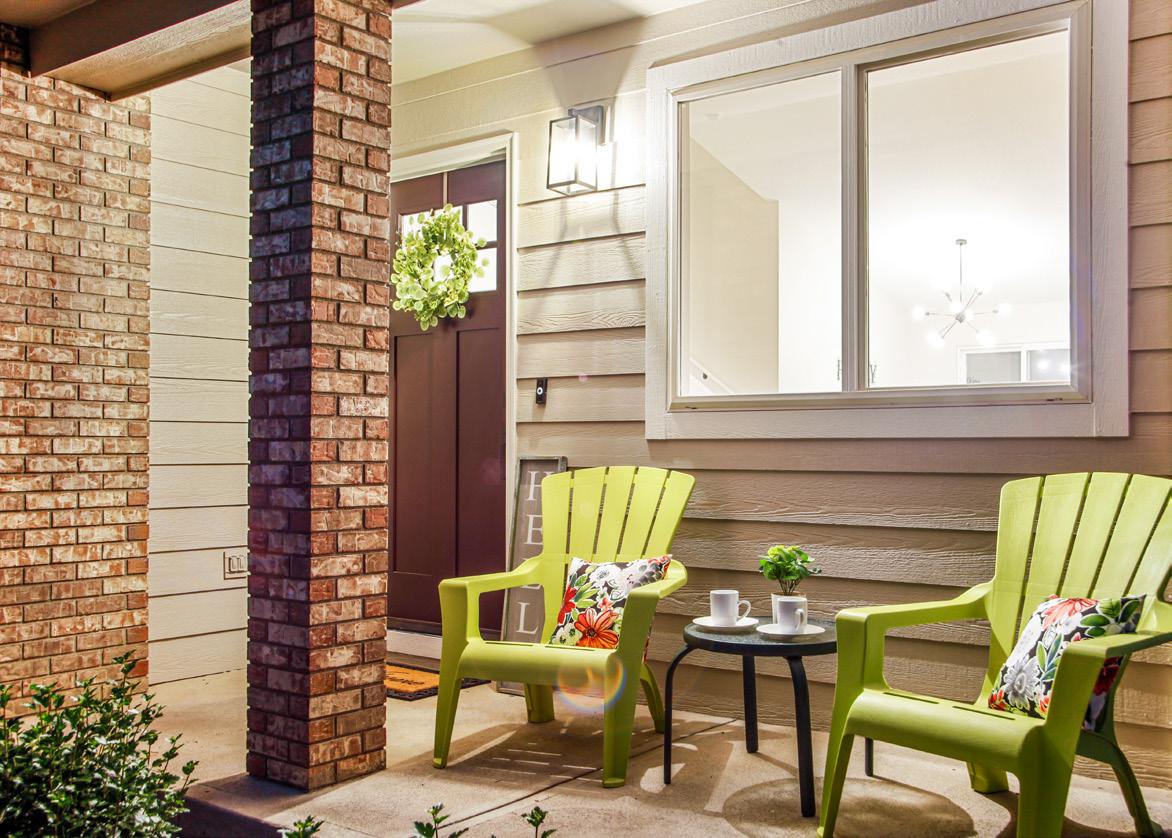
• East facing for plenty of natural sunlight and snow melt
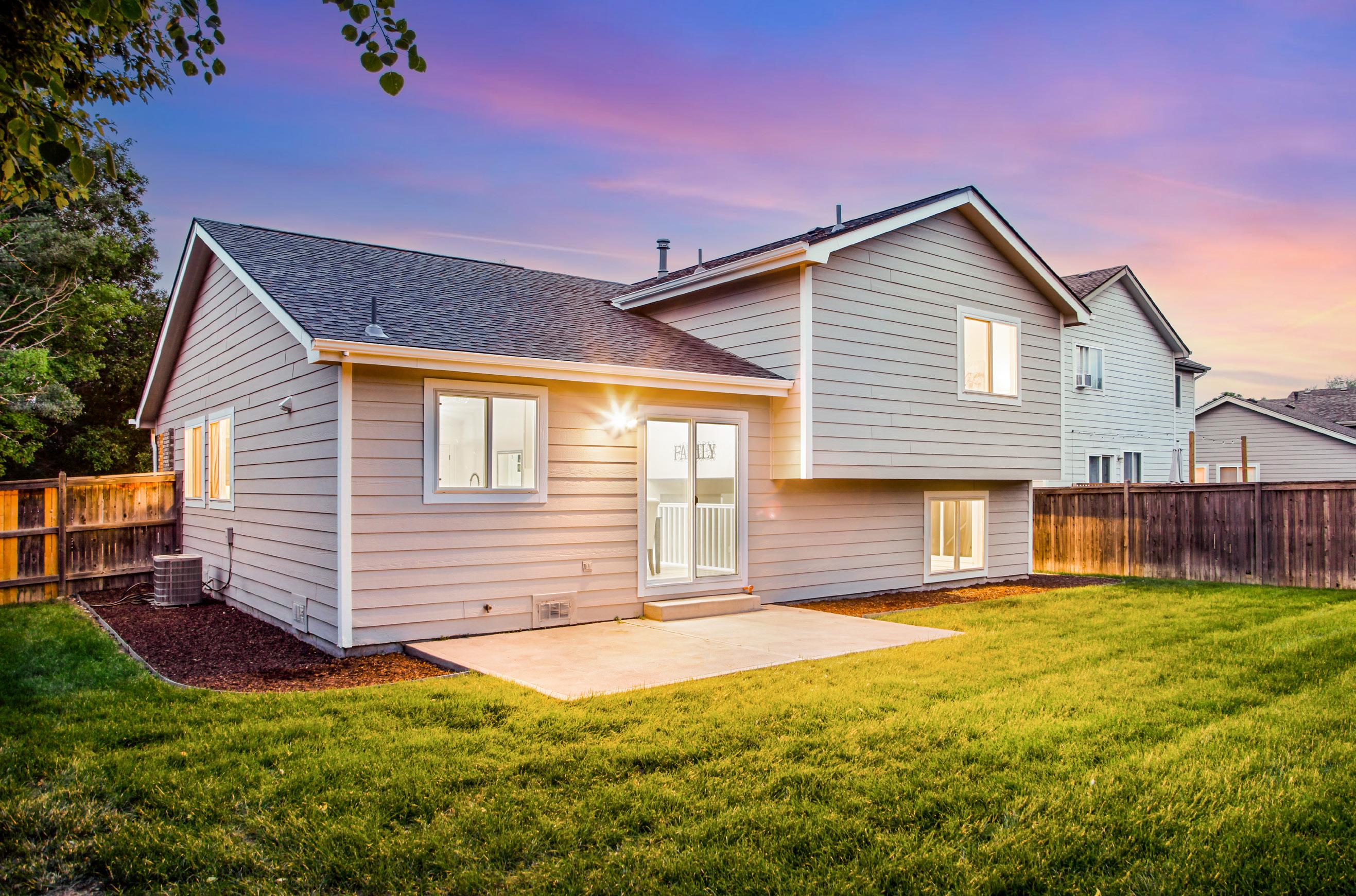
HVAC
• NEW Lennox 80% efficient furnace
• Central air conditioning
• 50-gallon hot water heater
Garage: 2 car attached garage with east facing driveway for plenty of natural snow melt. Garage door opener and newly painted concrete
Square Feet: 1,879
Finished Square Feet: 1,608
Bedrooms: 3
Bathrooms: 3
Heating: Forced Air
Cooling: Central A/C
Garage: 2 Car Attached
Construction: Wood/Frame, Brick
Style: Tri-Level
Year Built: 2002
Lot Size: 6,732 SF
TAXES HOA FEES
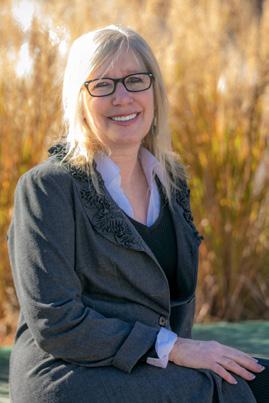
Taxes/Year: $1,927/2022
Subdivision: Anderson Farm
HOA: $75/Month
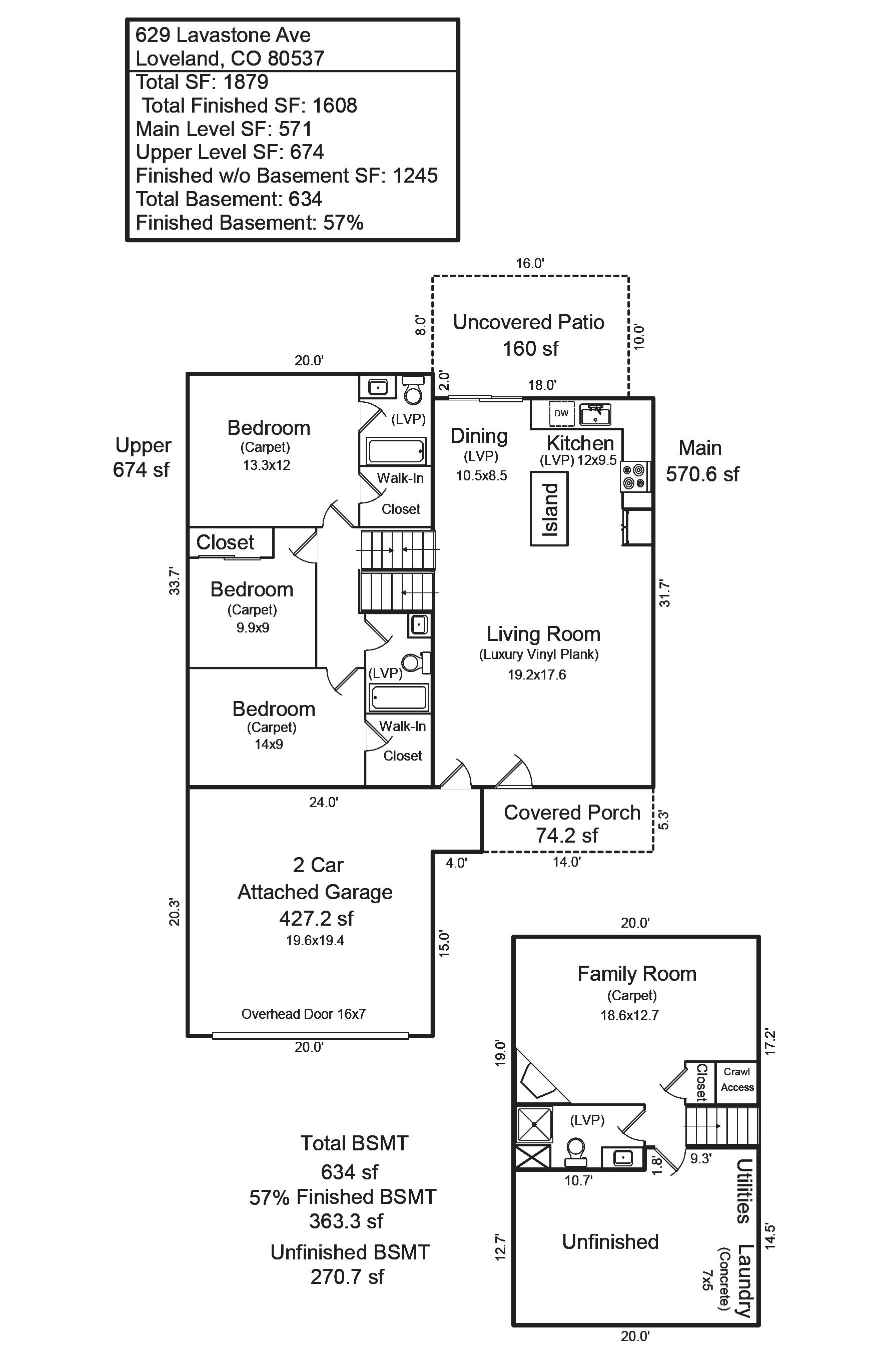
SCHOOLS
Elementary: Winona
Middle School: Ball (Conrad)
High School: Mountain View
District: Thompson R2-J
970-481-1250
jsimmons@c3-re.com
www.JohnSimmonsRealEstate.com

