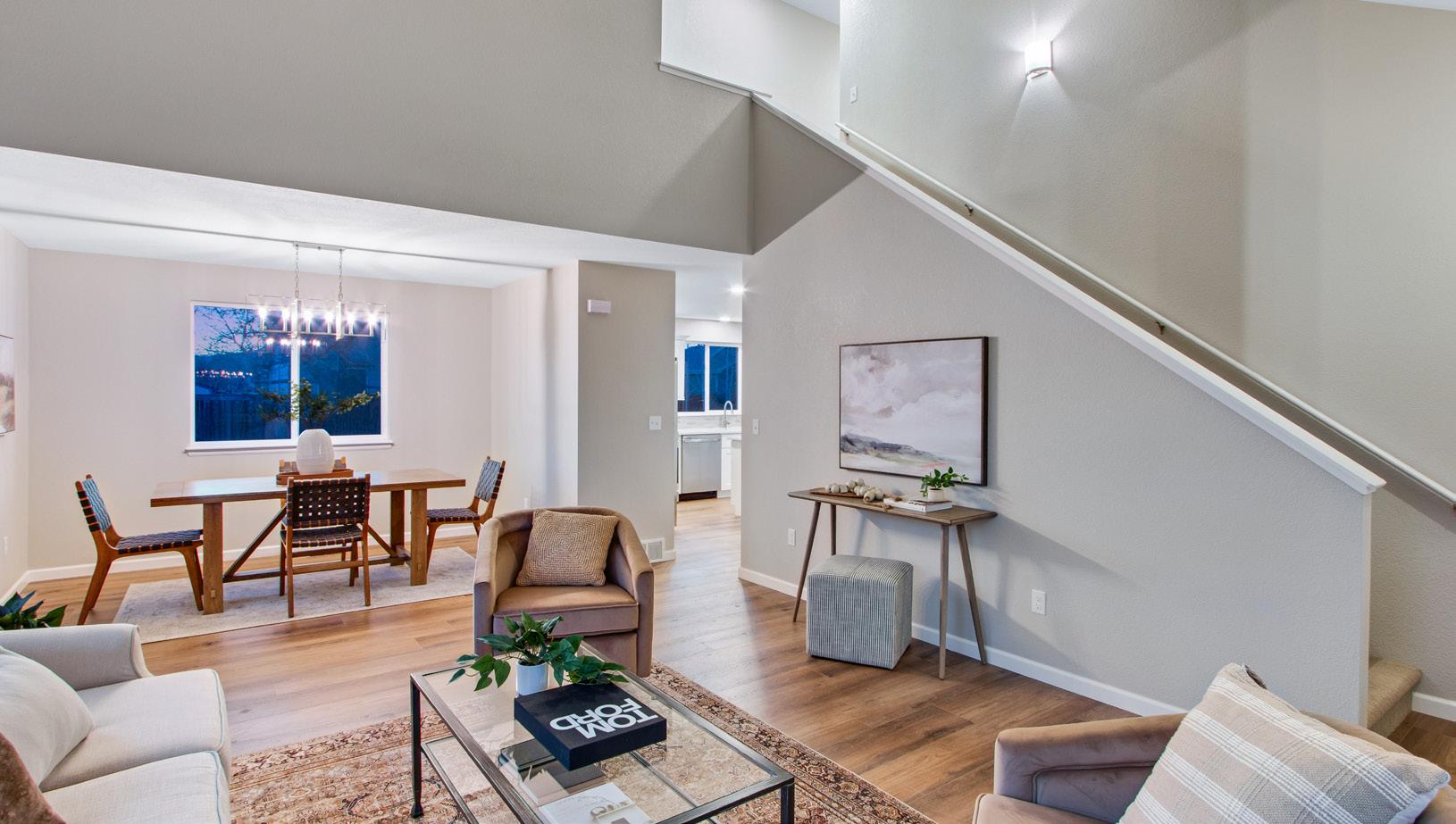

LOVELAND, COLORADO Offered at $525,000



LOVELAND, COLORADO Offered at $525,000
• Located in desirable Anderson Farm in Loveland Colorado featuring a central park and trails
• Minutes to Old Town, shopping and dining
• Come see why Loveland is frequently voted as one of the best places to live in America
• Lakes, Parks, Trails, Golf, Breweries, Restaurants and so much more
• Loveland Colorado is the gateway to Estes Park and Rocky Mountain National Park
• Home of the Colorado Eagles and the Budweiser Event Center
• LOW HOA and NO Metro Tax
• Built in 2002
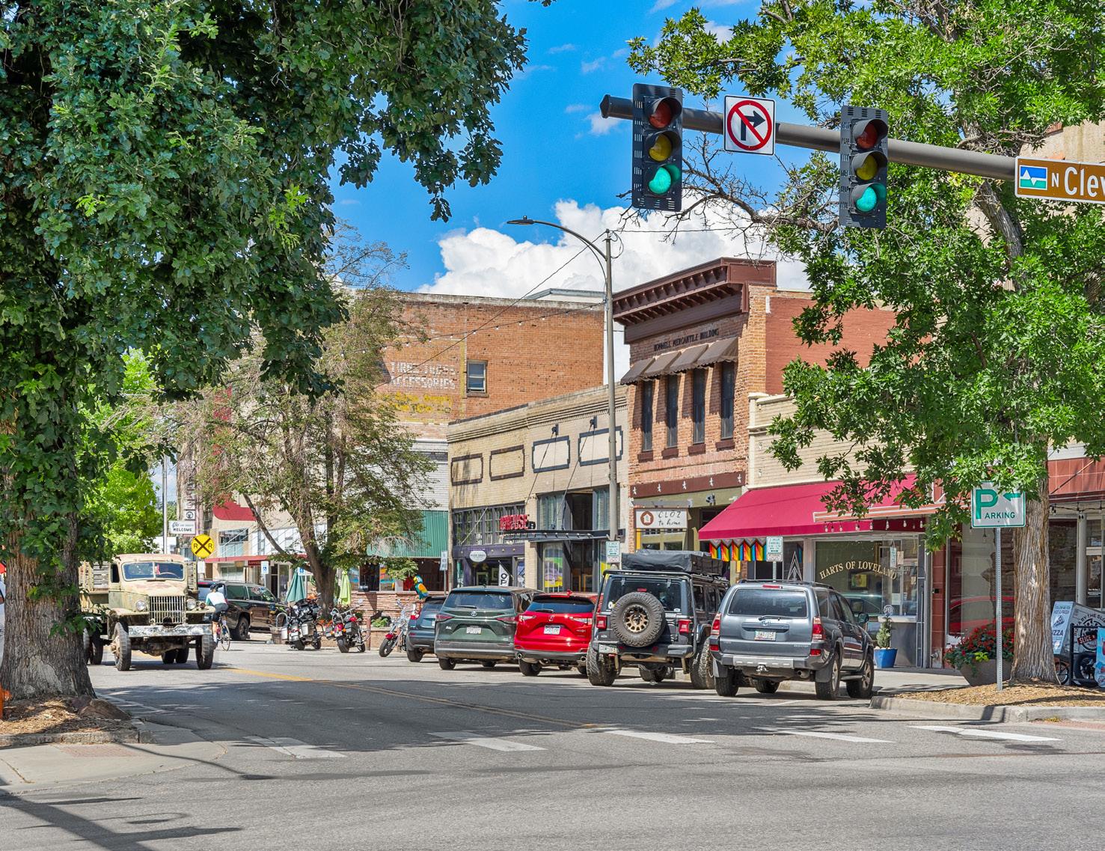
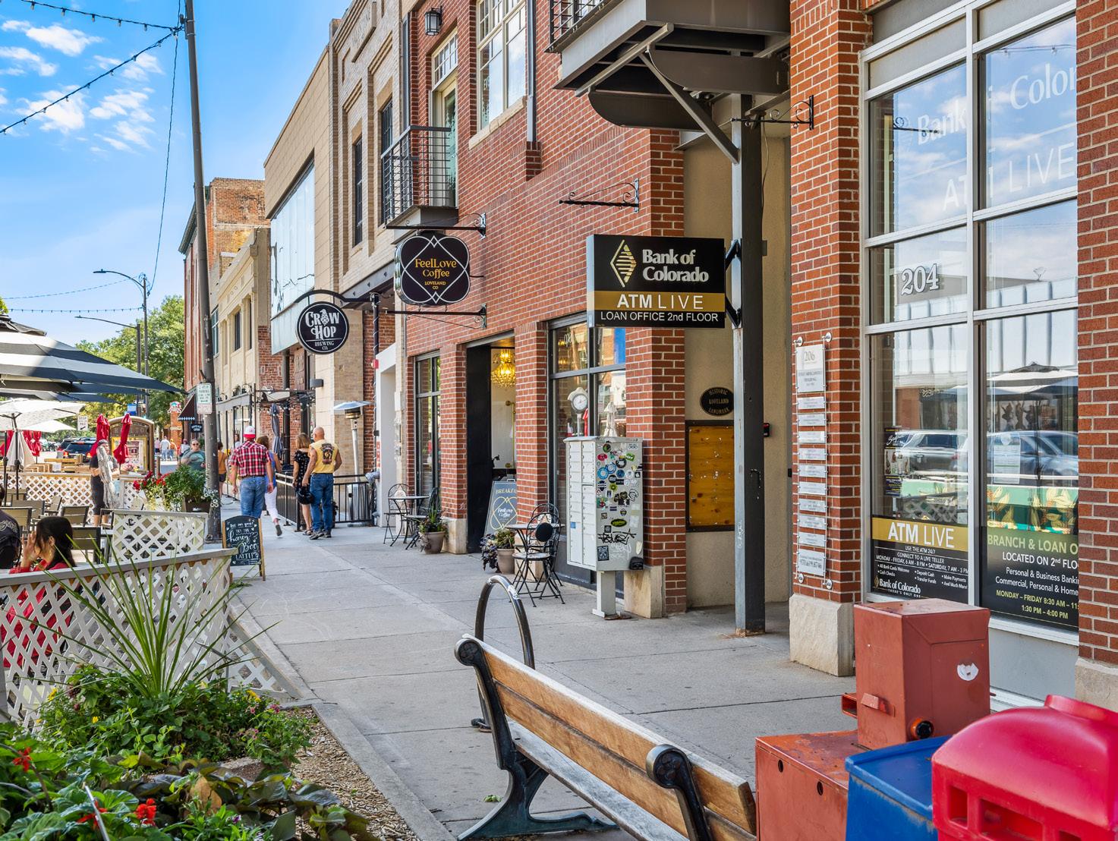
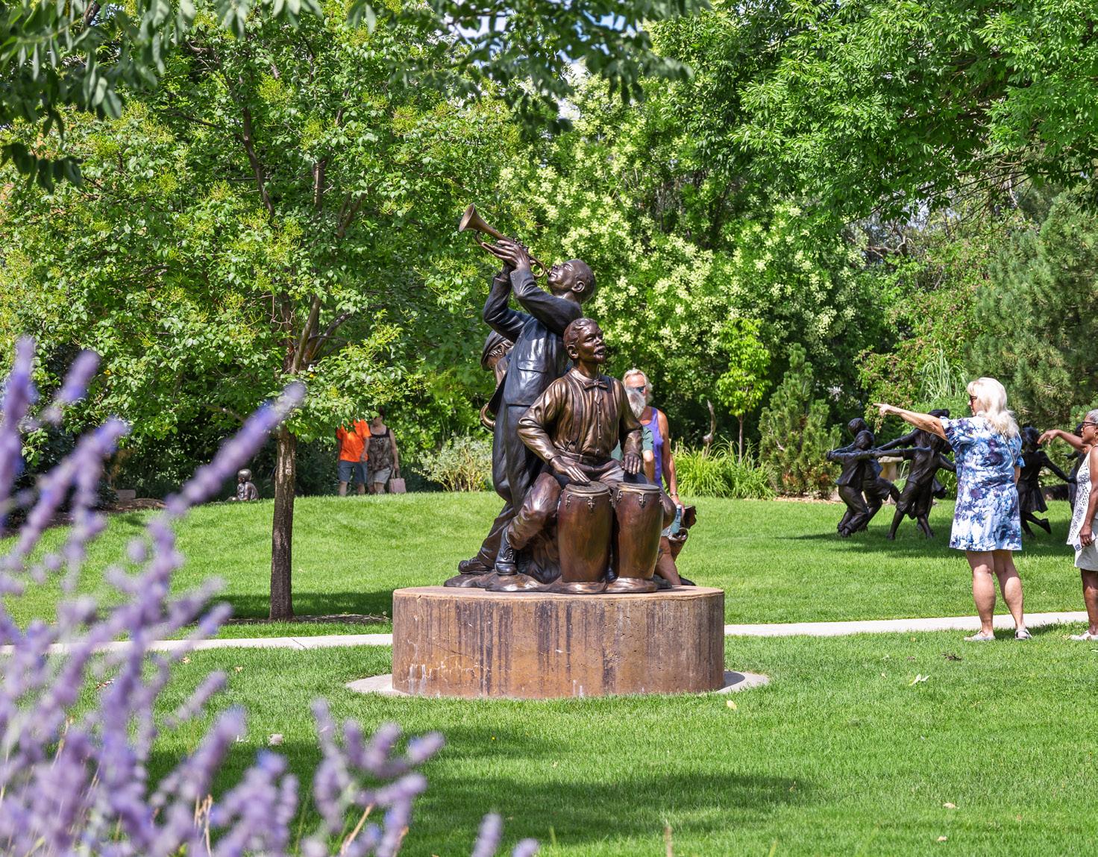
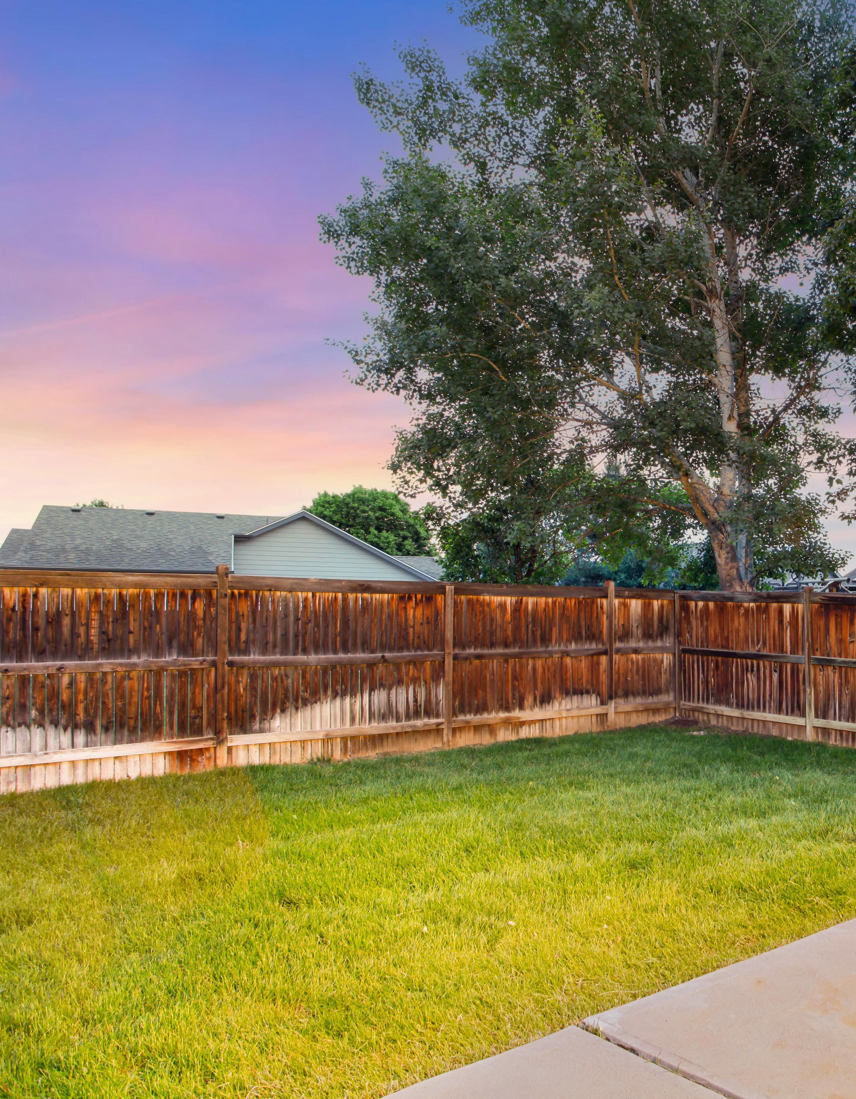

• Storm door for energy savings
• All NEW Colonial 6-panel doors with NEW upgraded hardware and hinges
• Double pan windows
• All NEW White trim
• Vaulted ceilings
• Knock down texture
• All NEW interior paint
• All NEW flooring (LVP, tile, carpet and padding)
• All NEW light fixtures


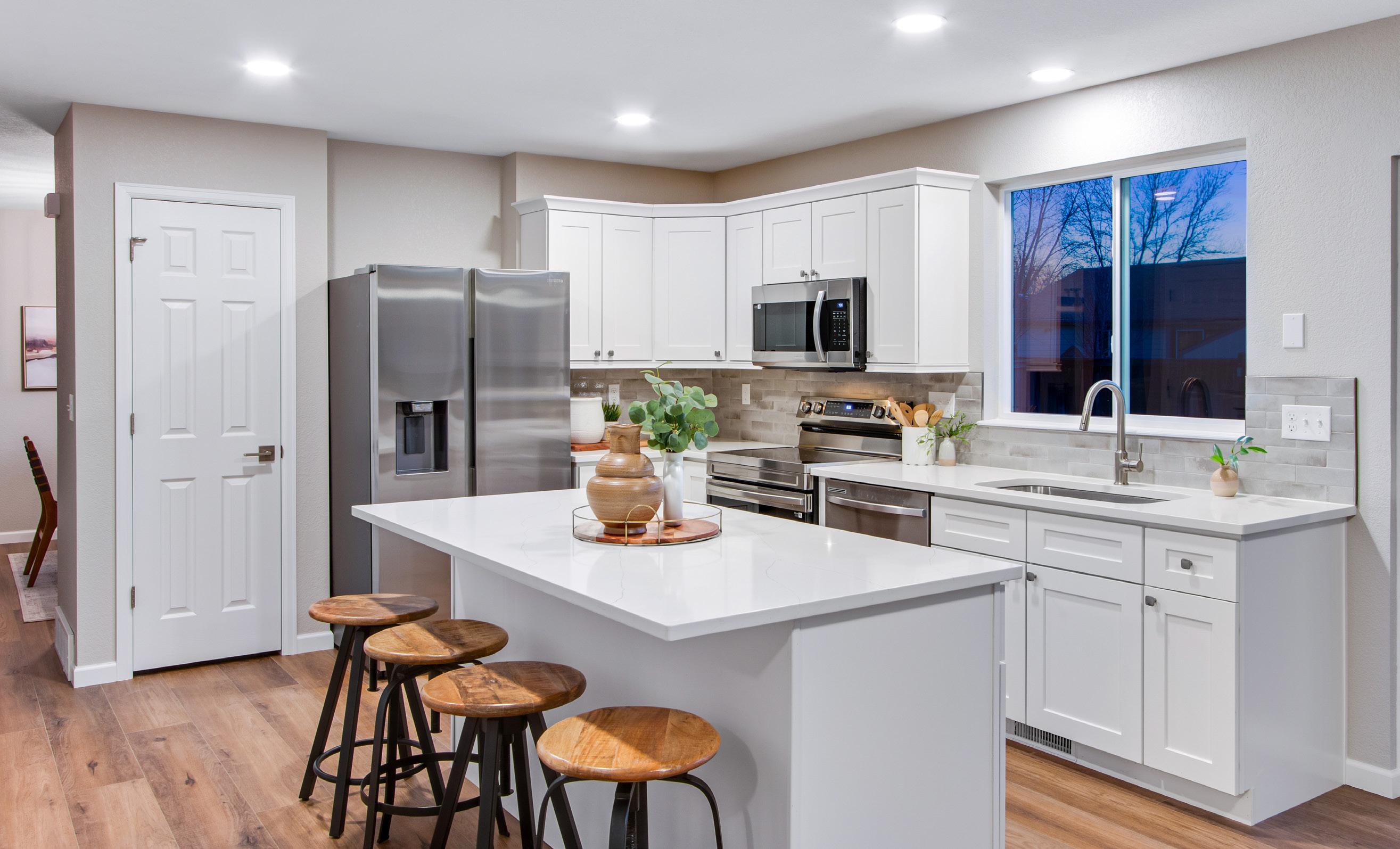
• New entrance door, doorbell and spacious foyer
• Completely gutted and remodeled kitchen features stainless steel appliances which are all included, center island with breakfast bar, quartz countertops, full tile backsplash, crown molding, soft-close drawers plus plenty of cabinets and counterspace along with backyard patio access
• Spacious dining
• Laundry for convenience
• Family room or office area off kitchen
• Completely remodeled guest half bath (light, mirror, vanity, flooring, toilet)
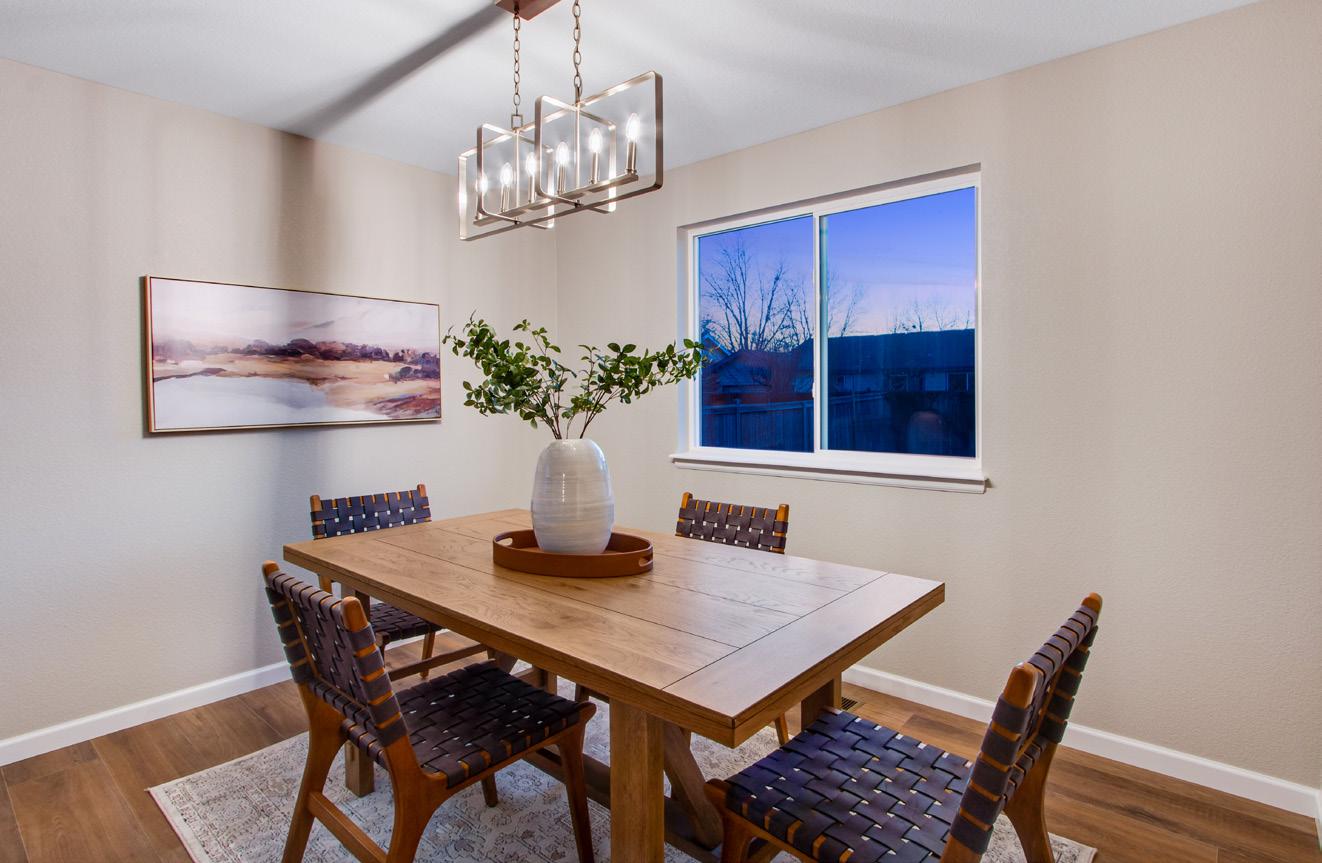
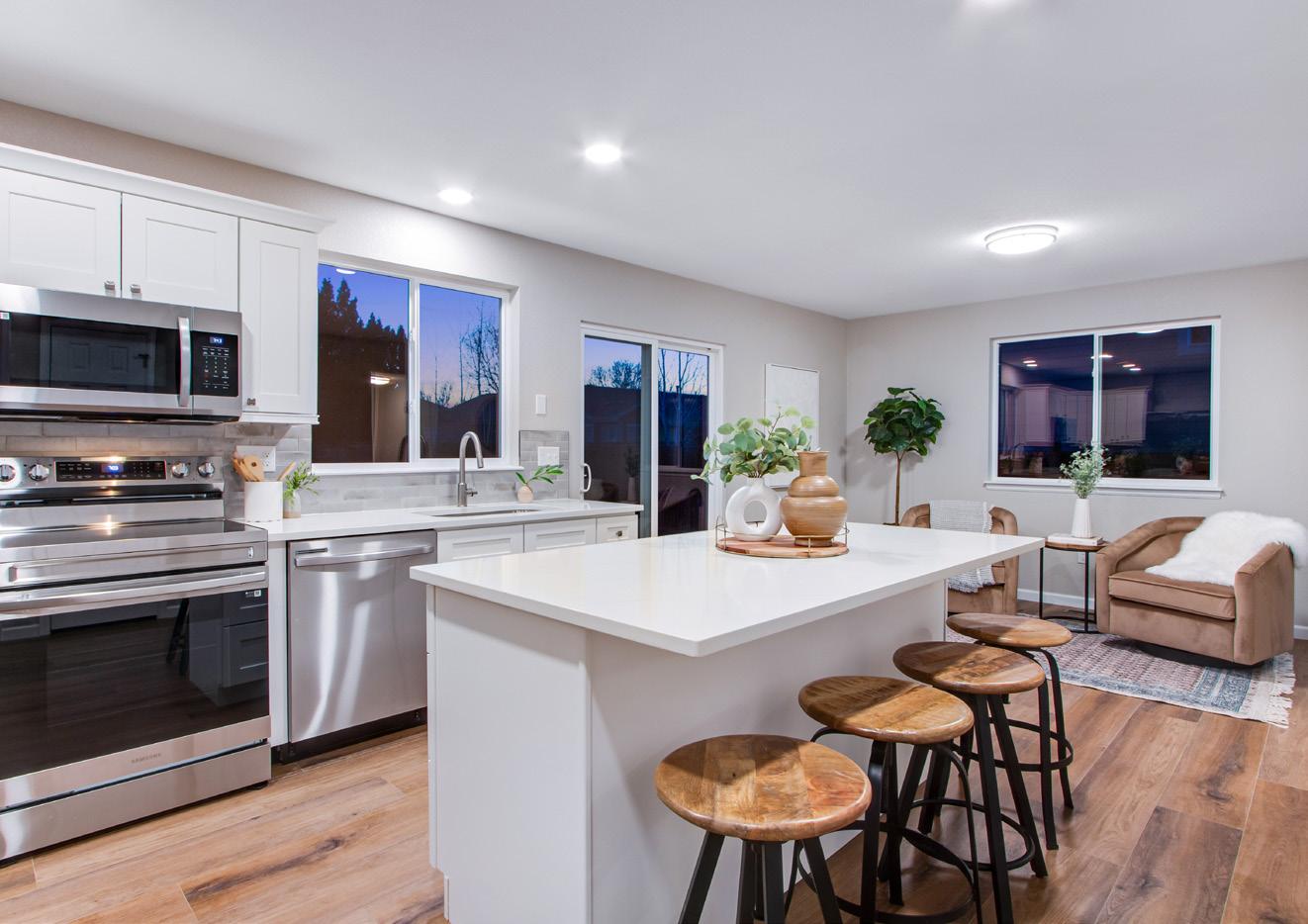

• Primary bedroom with retreat, walkin closet and completely remodeled private full bath with soaking tub/ shower, lifted toilet with soft close and a lifted vanity with quartz countertop
• Bedroom 2 and 3 are both spacious
• Hallway with 2nd completely remodeled full bath and a linen closet
• 8’ ceilings
• Engineered silent flooring system
• Floating floors
• Rough-in for future bath
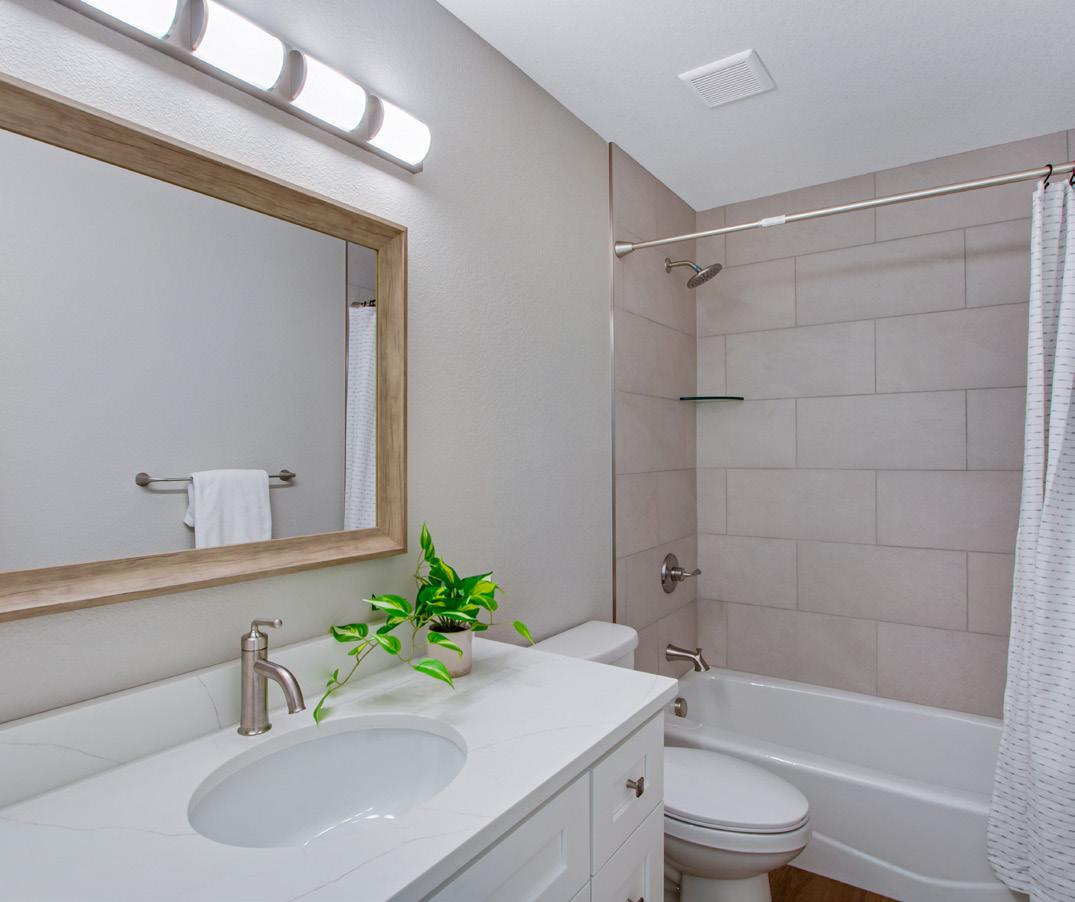
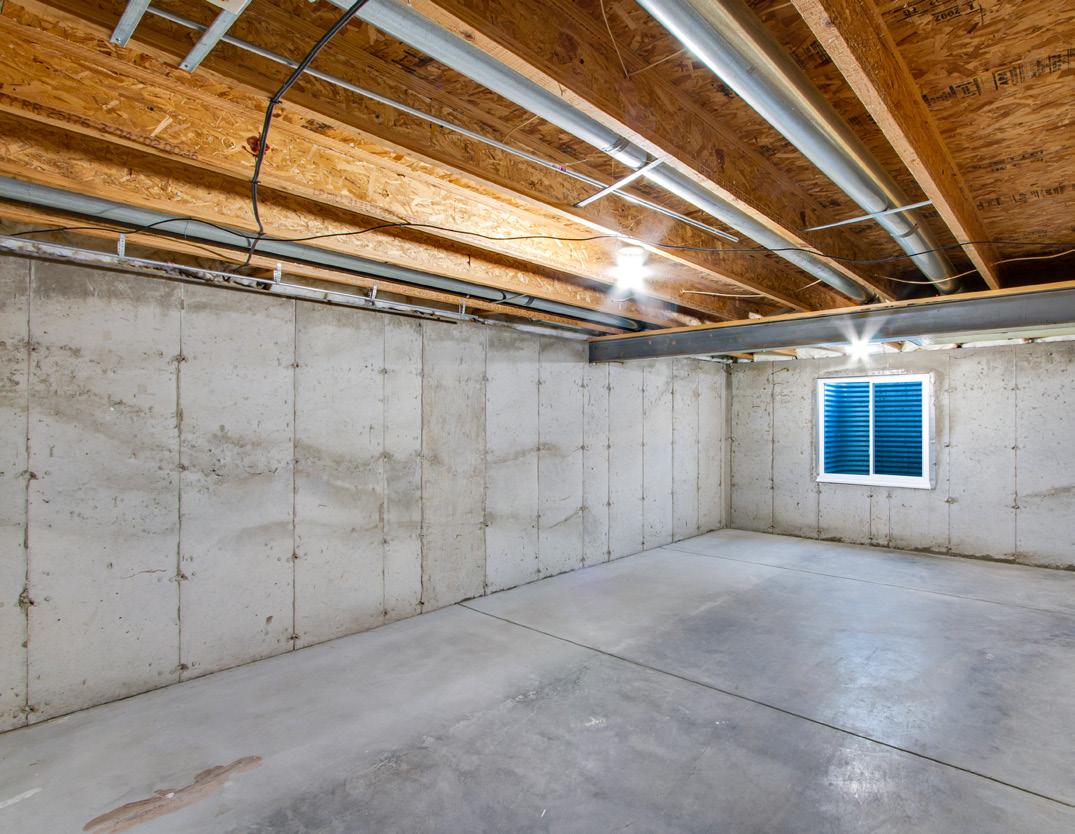


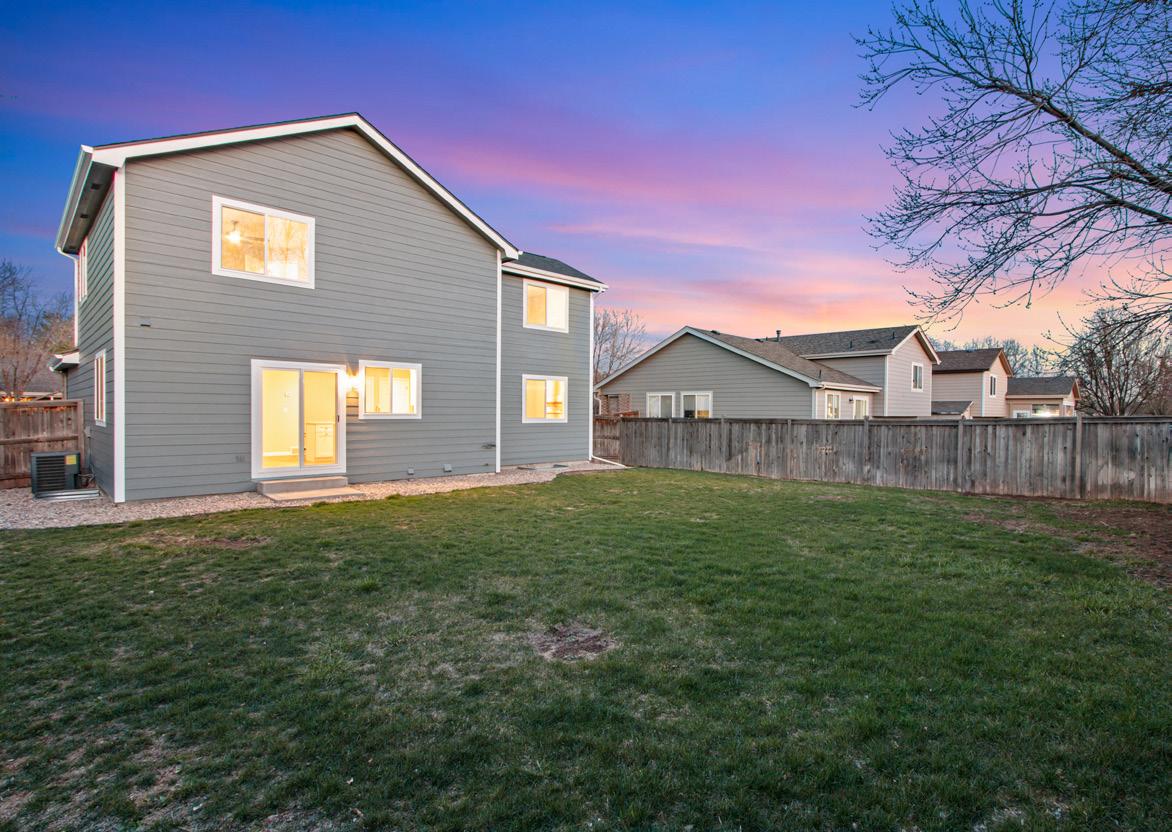
• .15-acre fenced lot
• NEW exterior paint
• NEW 30-year composition shingle roof installed August 2023
• All NEW Windows plus the kitchen sliding door were installed in October 2023
• NEW light fixtures
• Sprinkler system and drip lines were winterized however never tested
• Front yard with NEW river rock
• Mature landscaping
• Street light for added security
• Fire hydrant within 500 feet for insurance savings
• Brick mason work
• Oversized front covered porch
• East facing for plenty of natural sunlight and snowmelt
• Lennox Furnace = Forced Air Heat serviced October 2023
• Central air conditioning serviced October 2023
• 50-gallon water heater serviced October 2023
• New programmable thermostat
Garage:
2 car attached garage with east facing driveway for plenty of natural snowmelt. Garage door opener plus 2 remotes
Square Feet: 2,525
Finished Square Feet: 1,631
Bedrooms: 3
Bathrooms: 3
Heating: Forced Air
Cooling: Central A/C
Garage: 2 Car Attached
Construction: Wood/Frame, Brick
Style: 2 Story
Year Built: 2002
Lot Size: 6,732 SF
Taxes/Year: $1,989/2022
Subdivision: Anderson Farm HOA: $75/Month
Elementary: Winona
Middle School: Ball (Conrad)
High School: Mountain View
District: Thompson R2-J

