




• Minutes to Old Town Fort Collins
• Shopping, dining, breweries, entertainment, Horsetooth Reservoir, parks, trails and outdoor recreation are all around
• Come see why Fort Collins is frequently voted as one of the best places to live and or retire in America
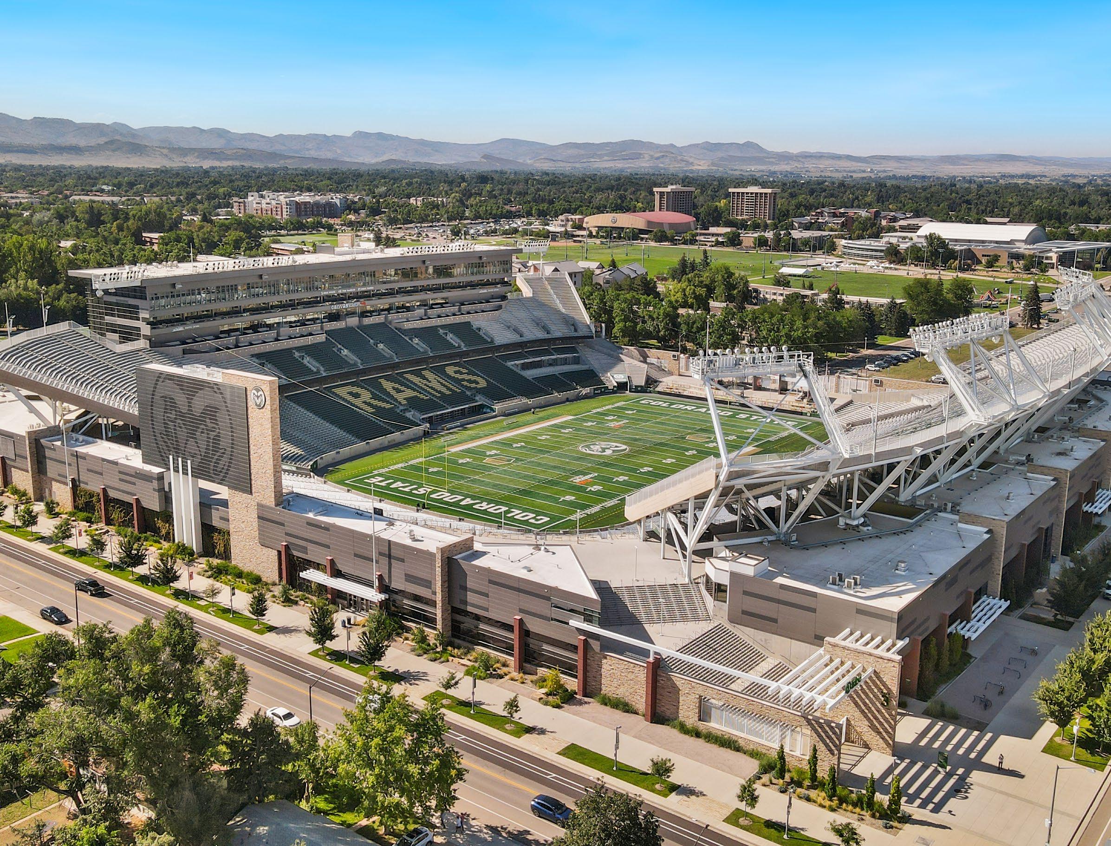
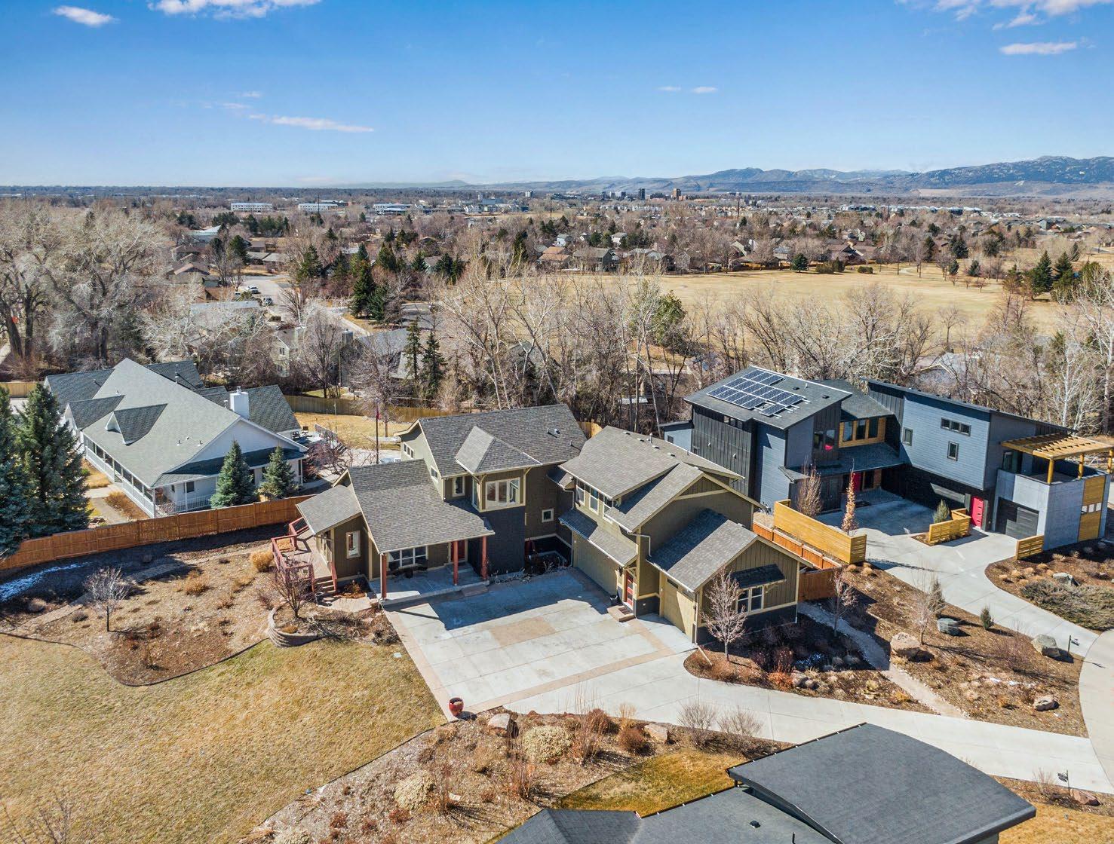
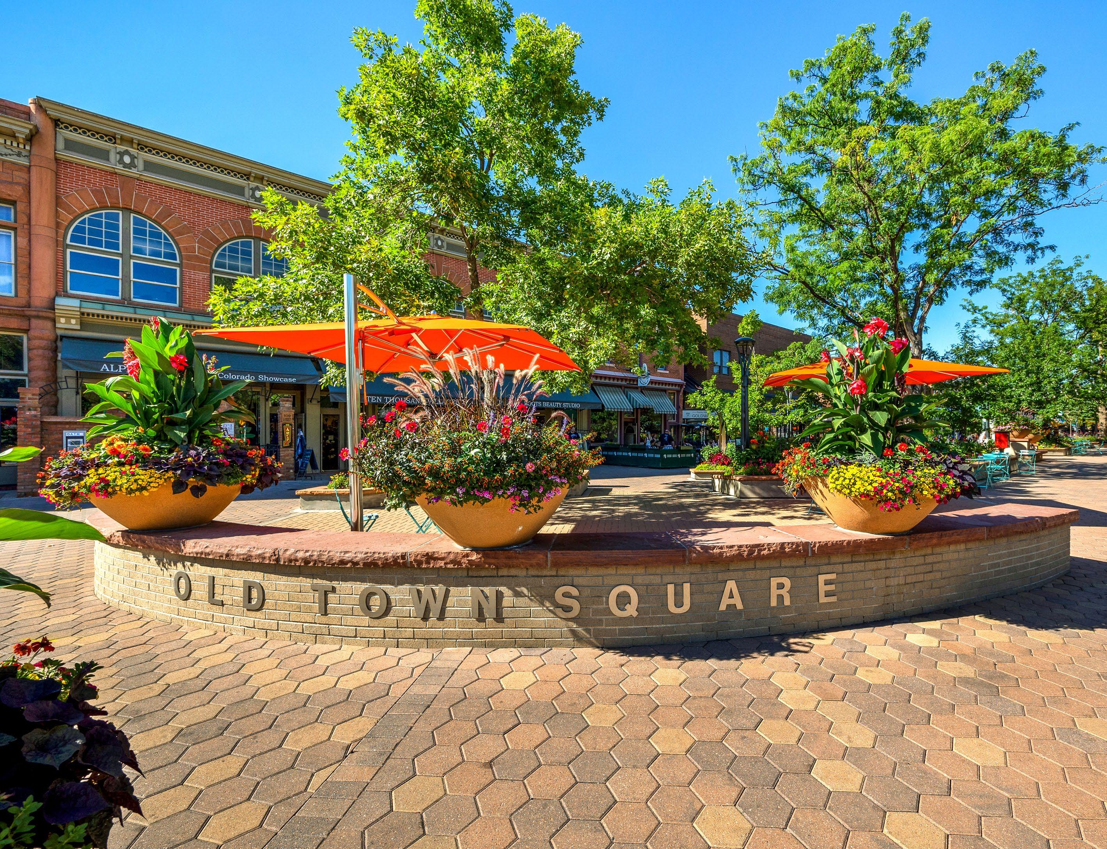
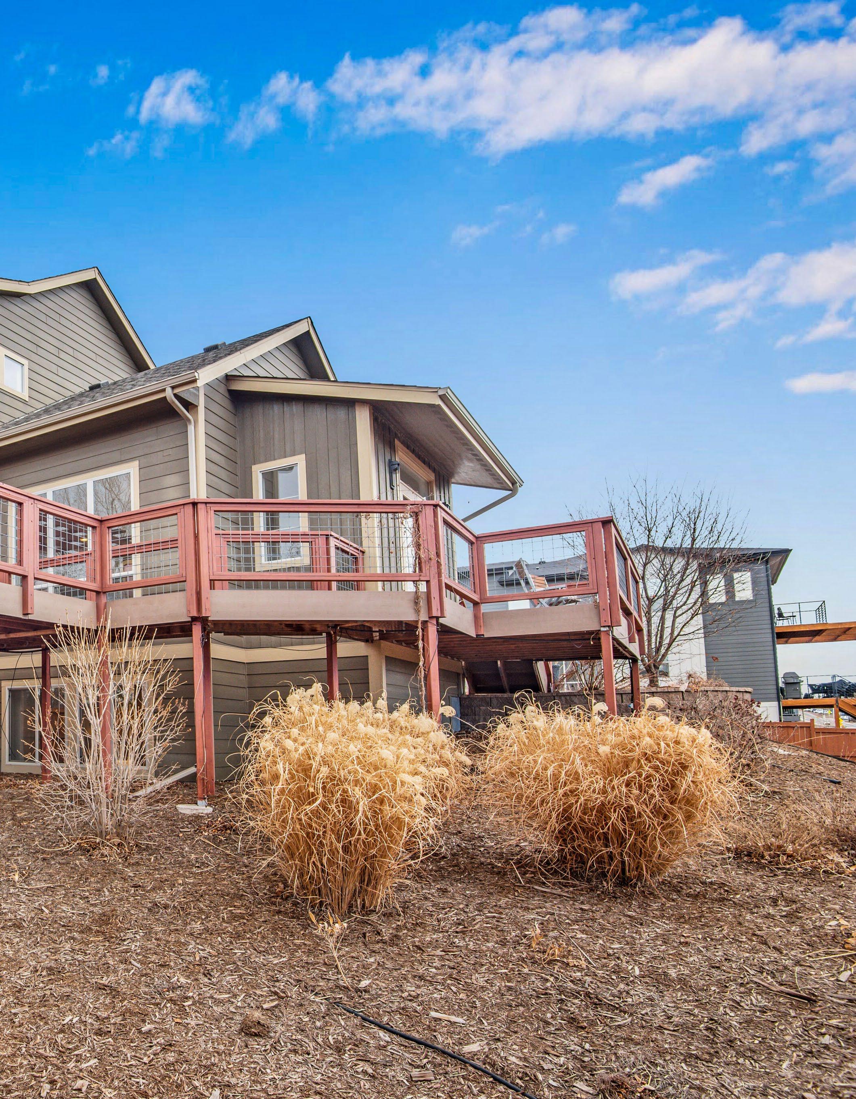
• Desirable Lindenmeier Estates
• NO Metro Tax
• Custom Built in 2014. Completed July 2015
• Original blue prints available upon request
• LMN Zoning

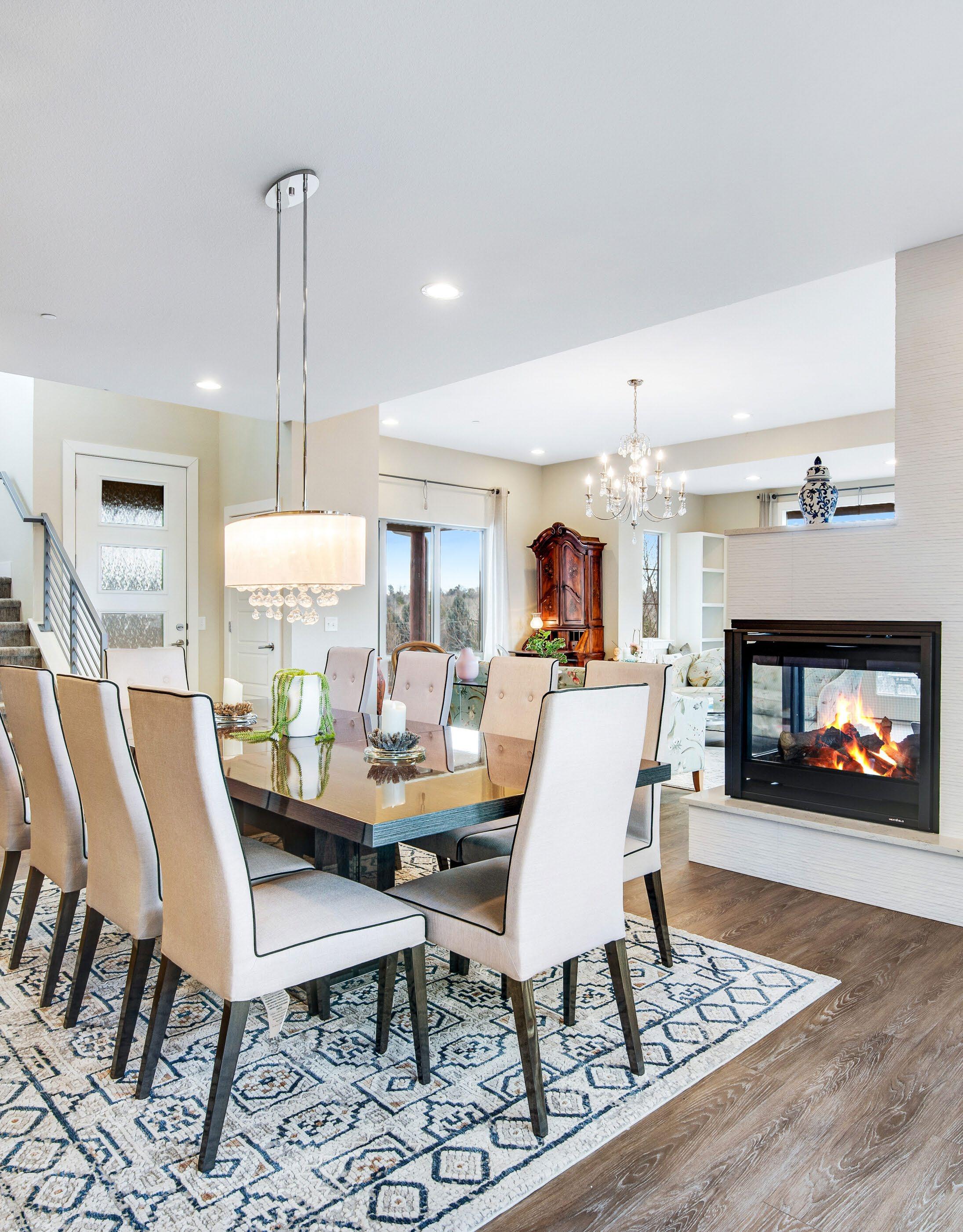
• Spacious foyer with coat closet
• 5-panel doors with brushed nickel hardware and hinges
• Engineered hardwood floors
• White trim throughout
• Double pane vinyl windows
• Upgraded lighting package
• All bedrooms are hardwired with Ethernet cabling
• Three-way gas fireplace with stone backsplash and courts counters
• Large living area plus a bump out with 2 built-in sitting benches…Incredible Lake views
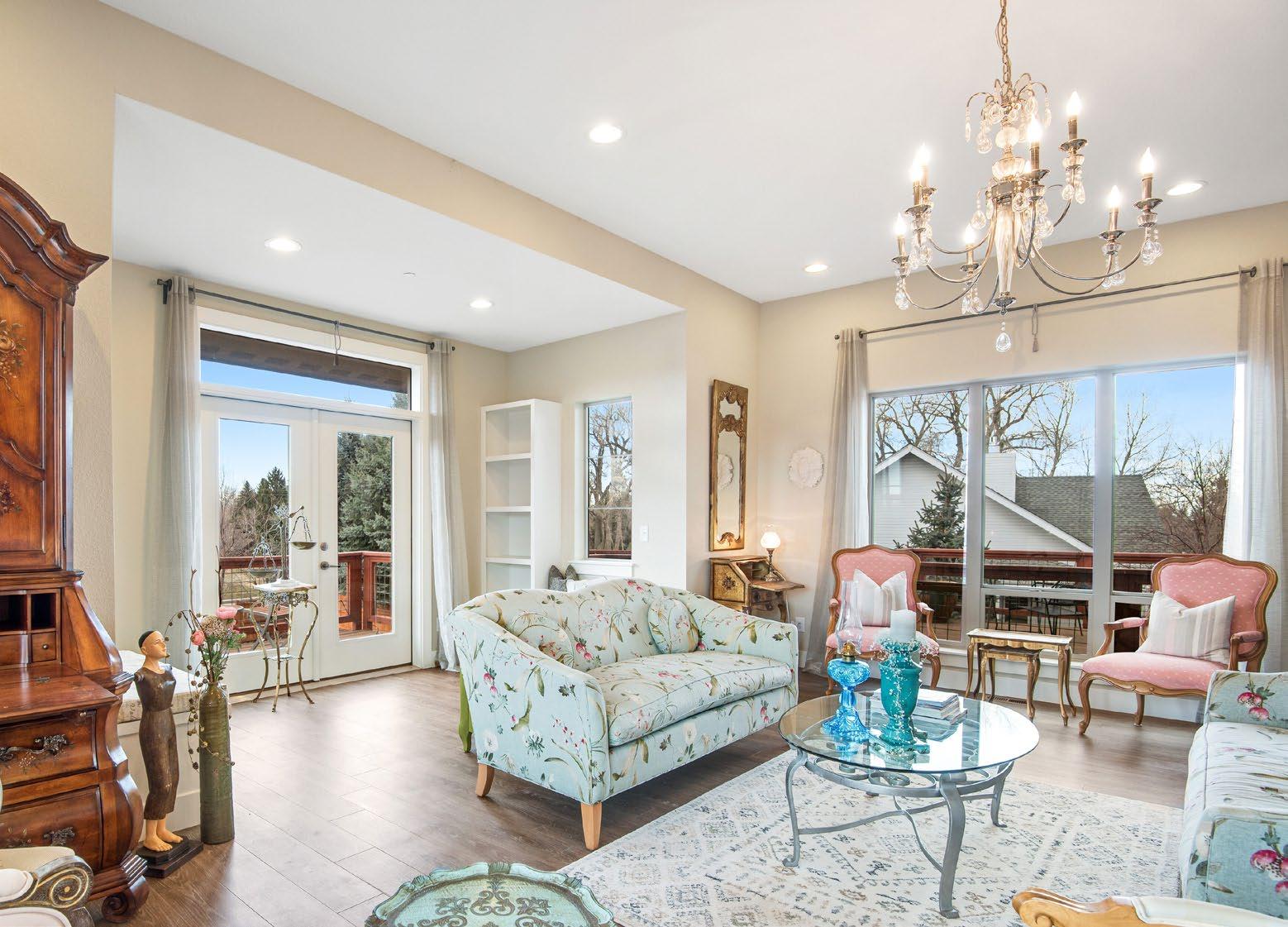
• Dining room with dimmer switch and patio access
• Open kitchen features a walk-in pantry, island, quarts countertops, full tile backslash, plenty of cabinets with hardware, soft close, lazy Susan, crown molding plus undermount lighting
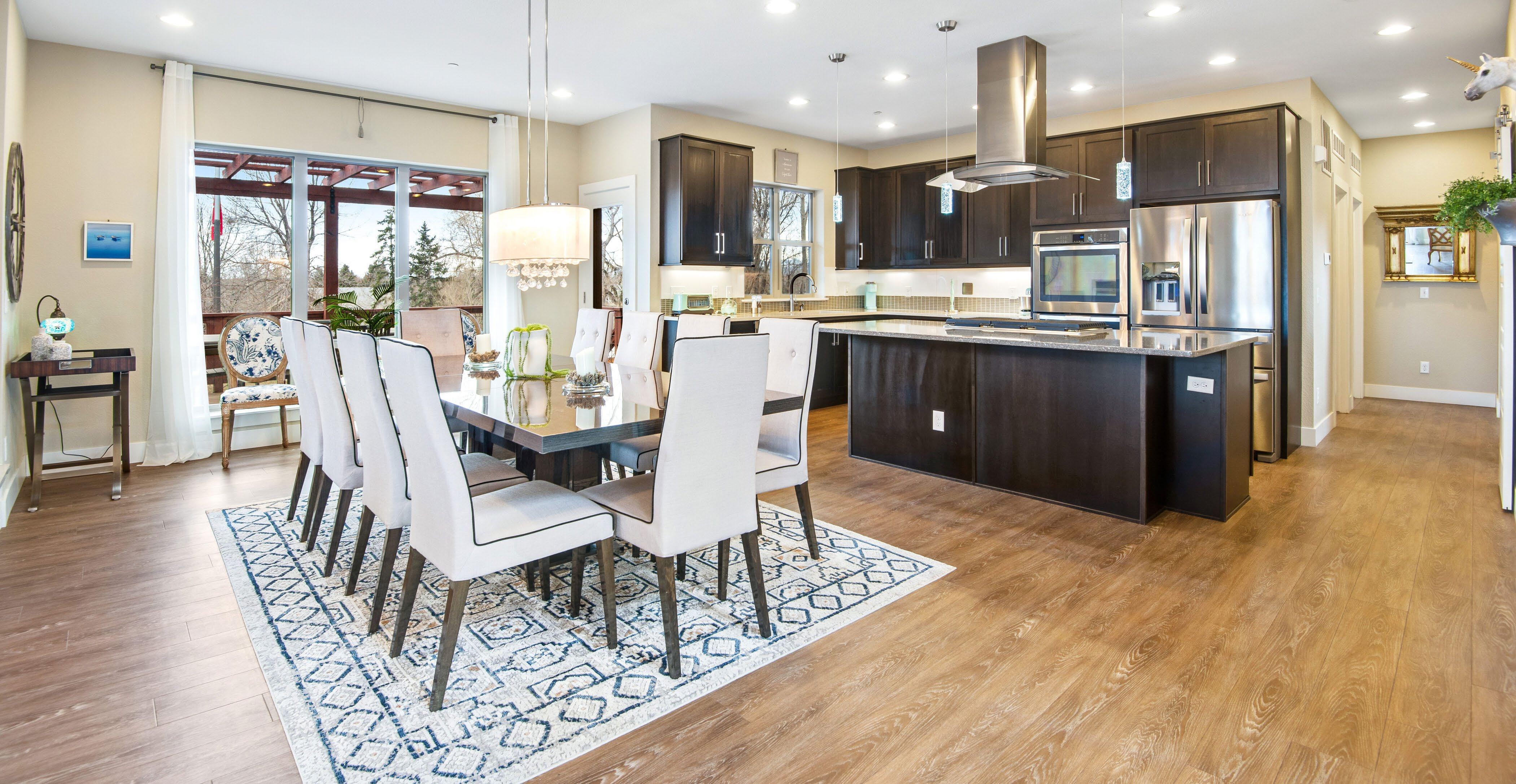
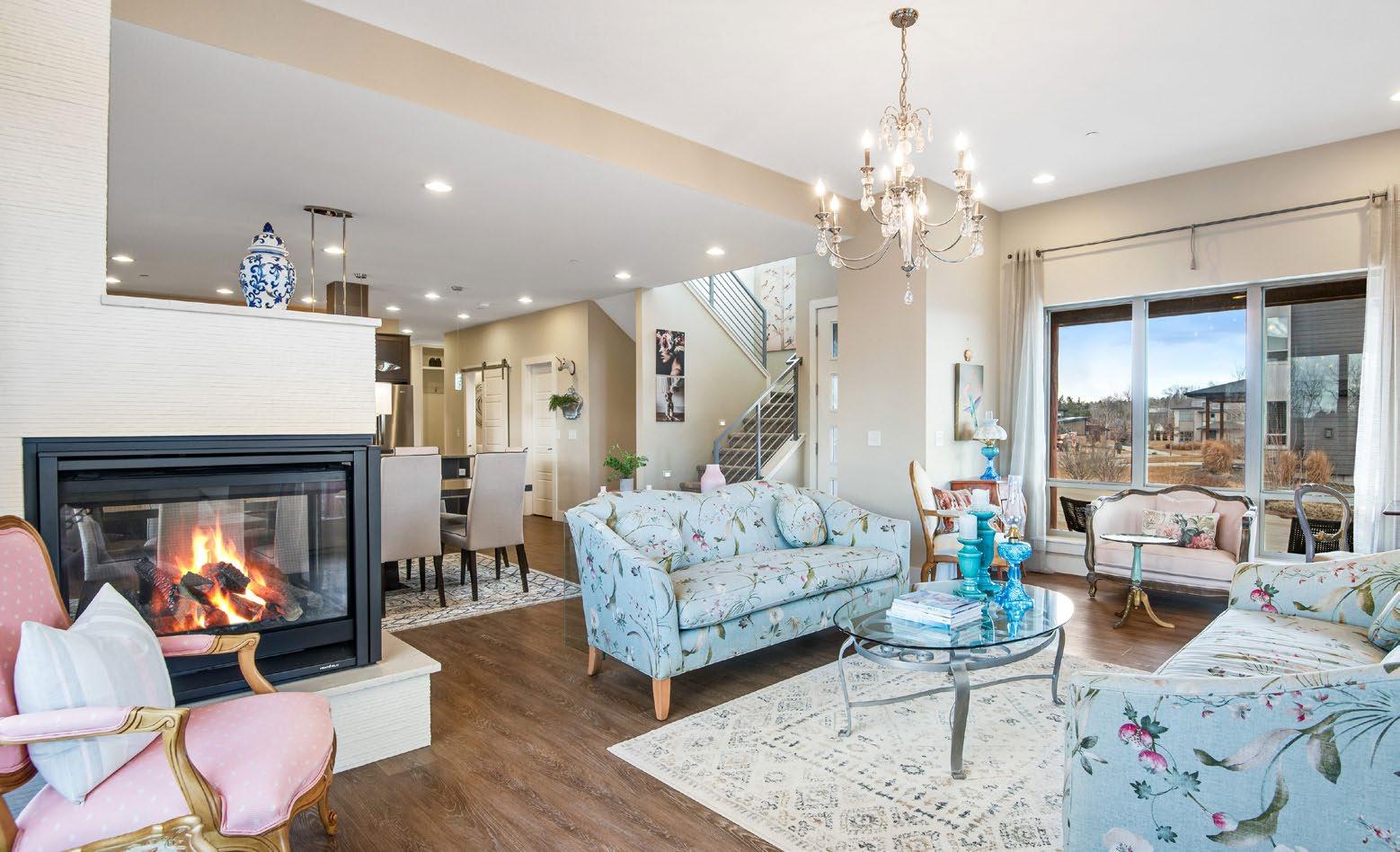
• Kitchen has 220 V European style outlet to use for a European kettle to boil water faster than the typical 110 V standard
• Guest half bath features a floating vanity, tile flooring and barn door
• Main floor laundry features a utility sink, folding station and cabinets
• Primary bedroom with retreat, private patio access, ceiling fan and a barn door leading to a ¾ bath with 2 vessel sinks, quarts countertop, tile flooring and backsplash, door to throne and a walk-in closet with attic access
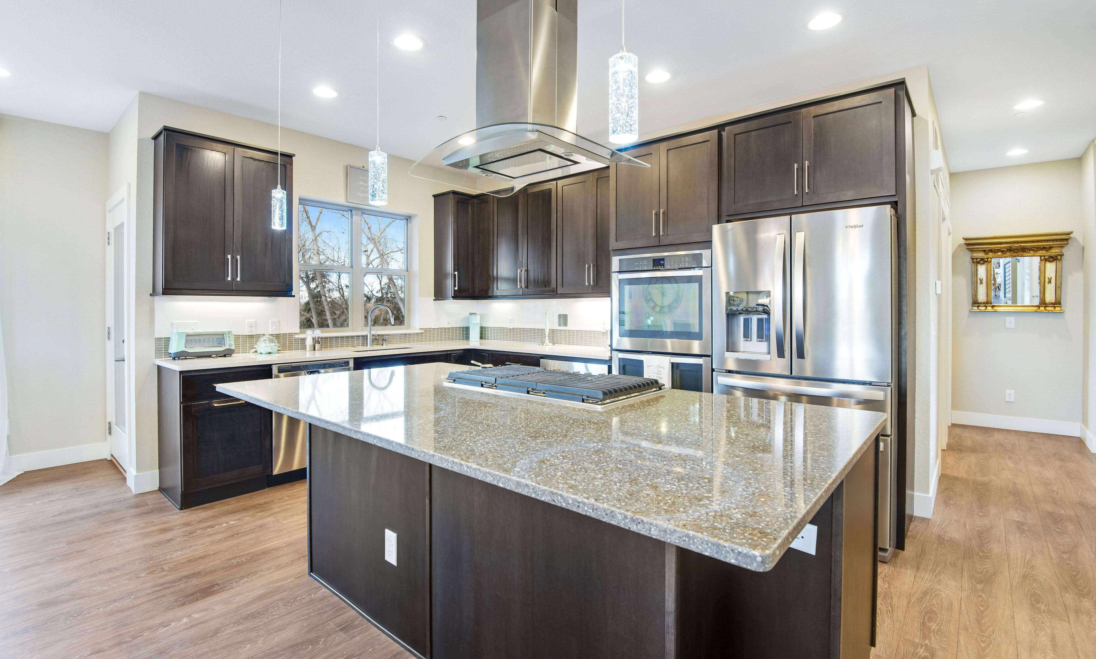
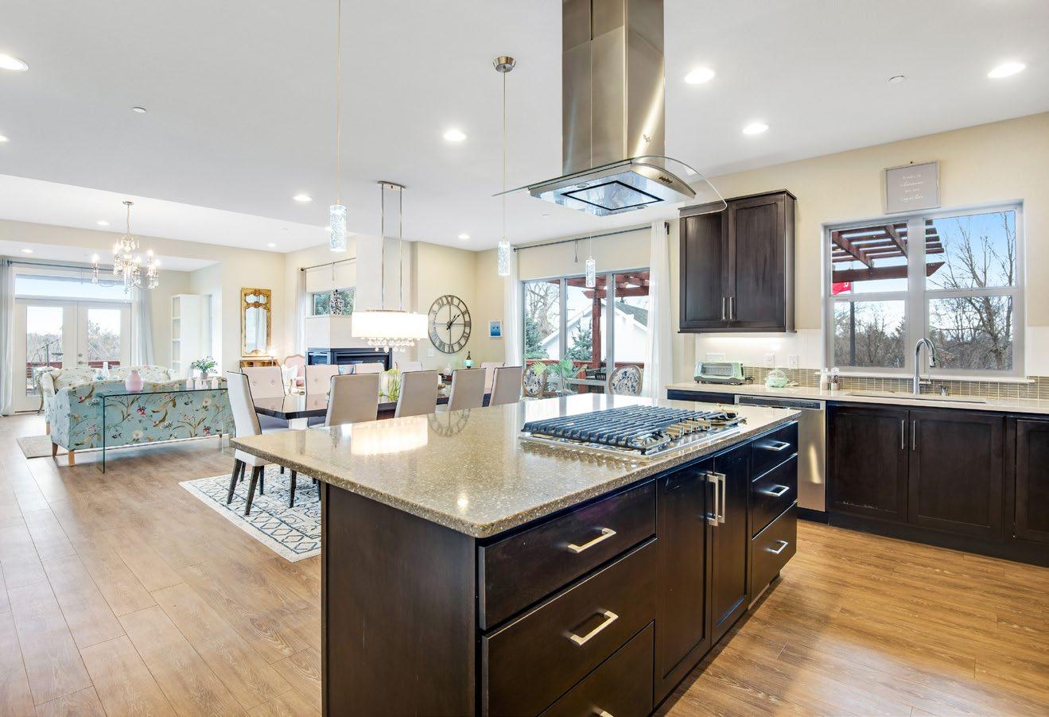
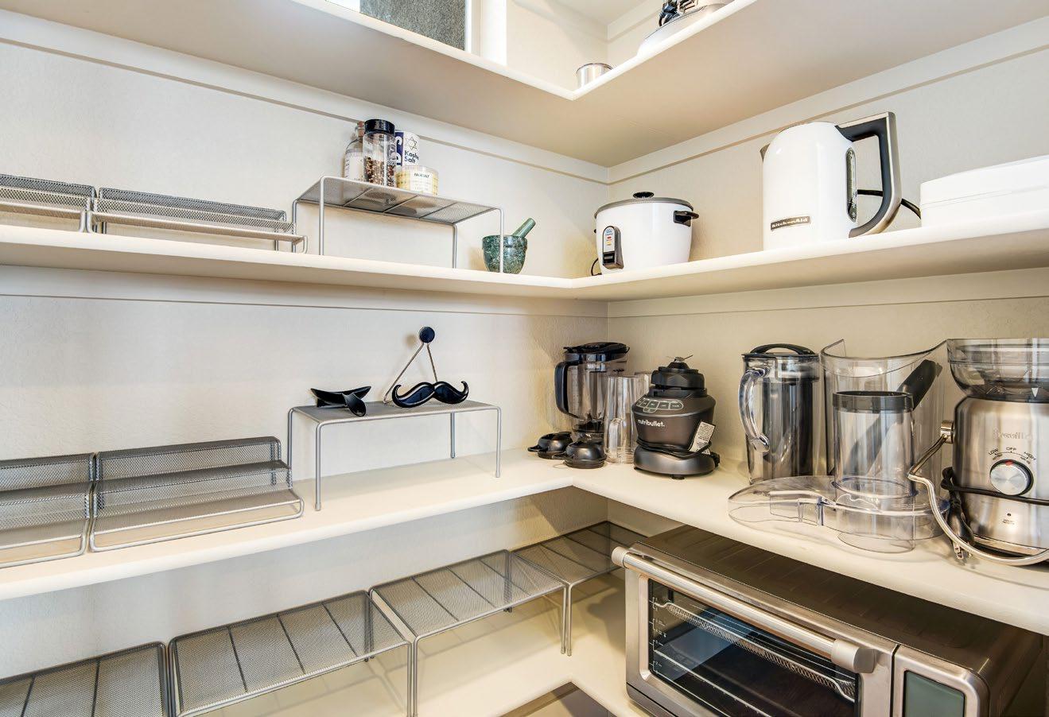
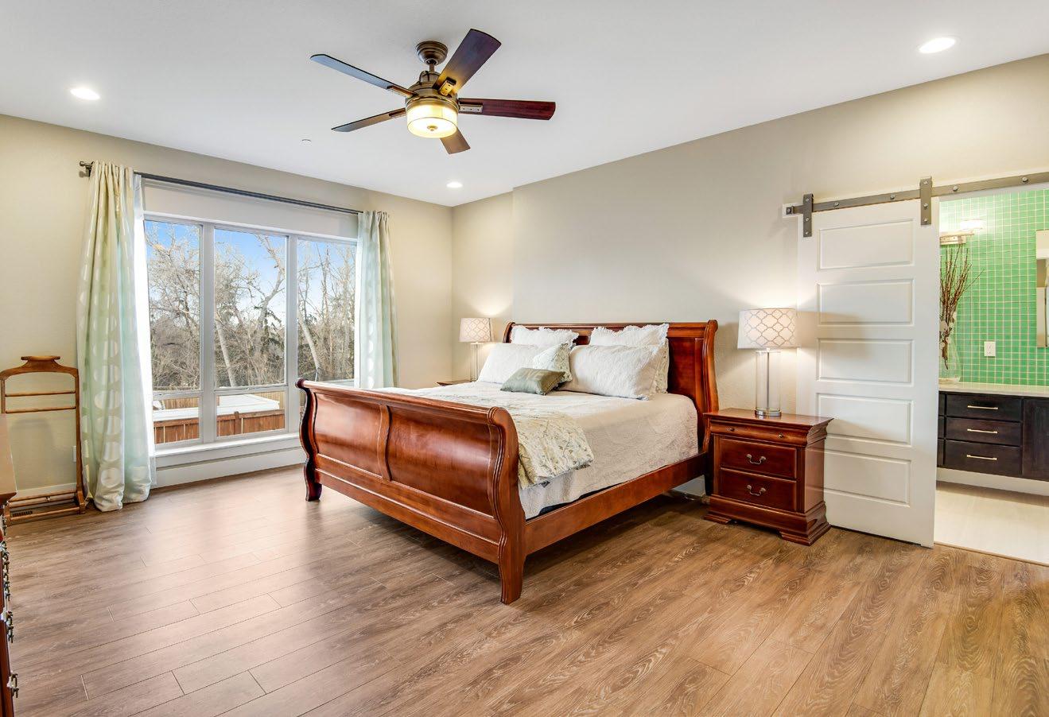
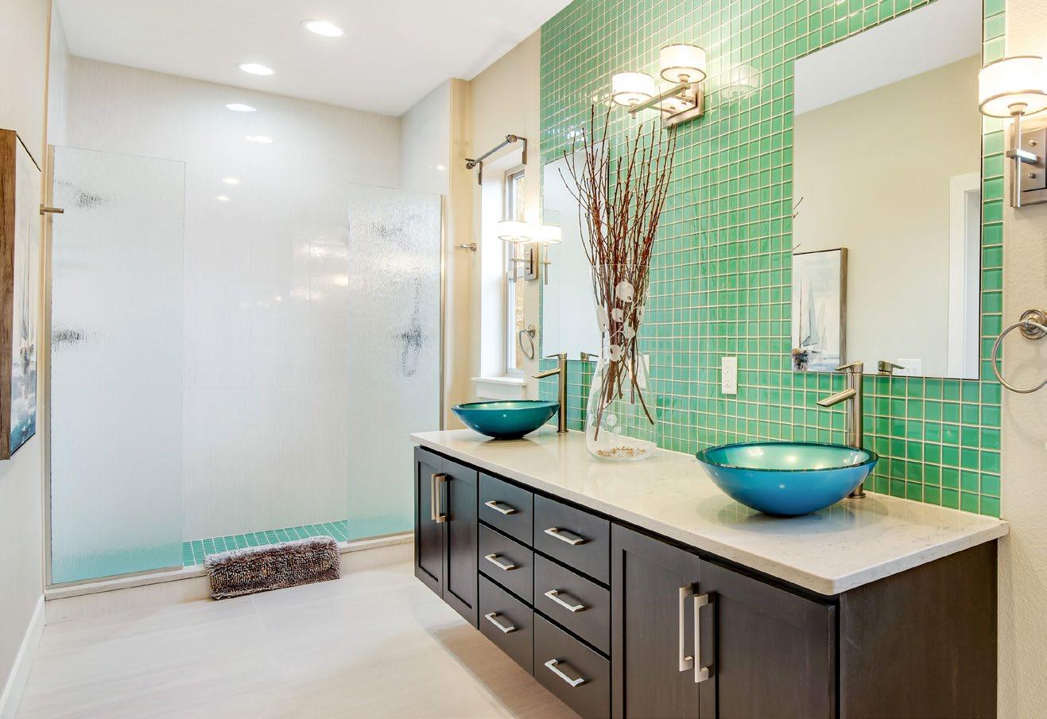
Upstairs Features:
• Central staircase going up with step lighting
• Loft/office or gym. (Gym equipment is negotiable) plus a walk-in linen or game closet
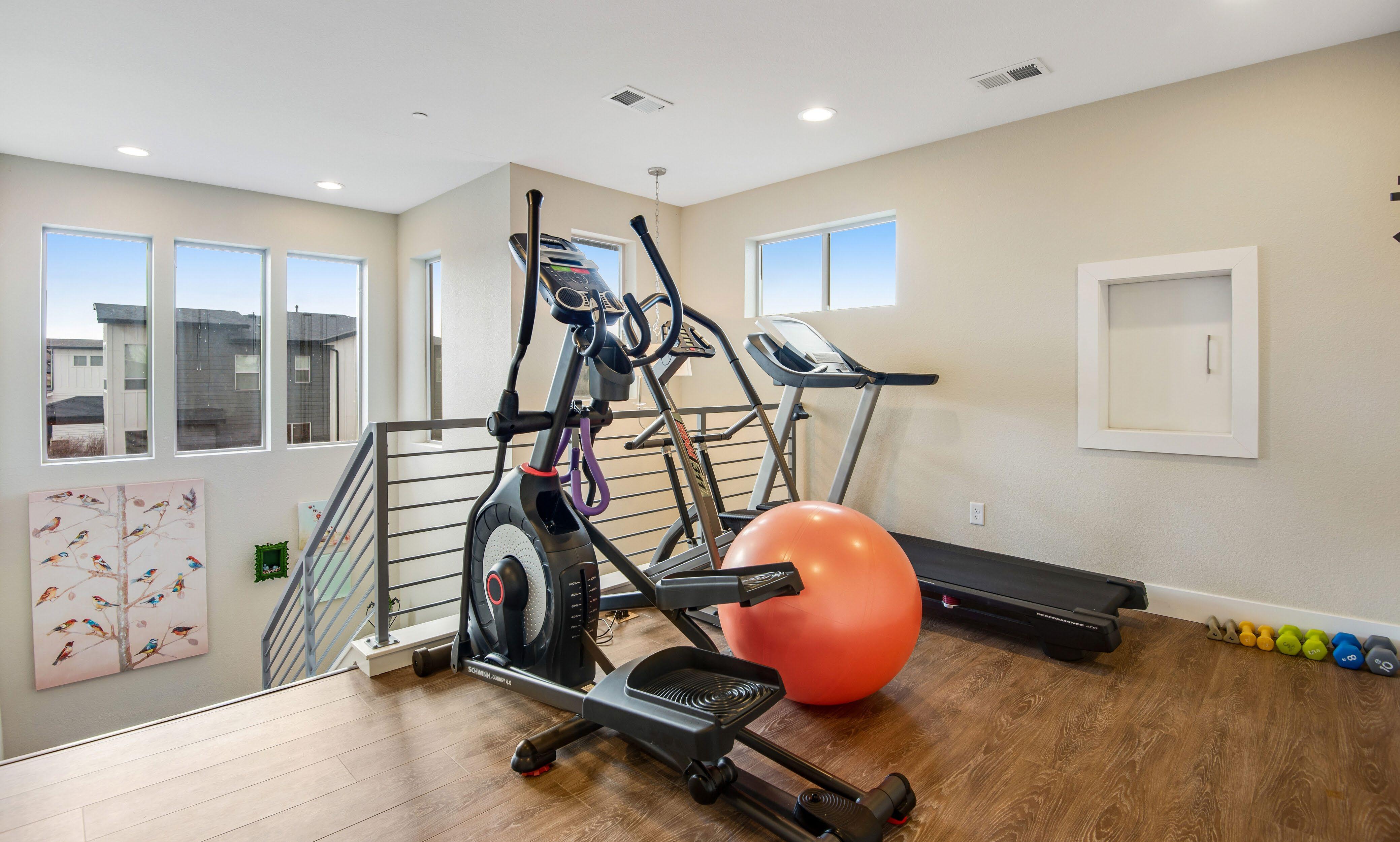
• Bedroom two with Rocky Mountain and lake views
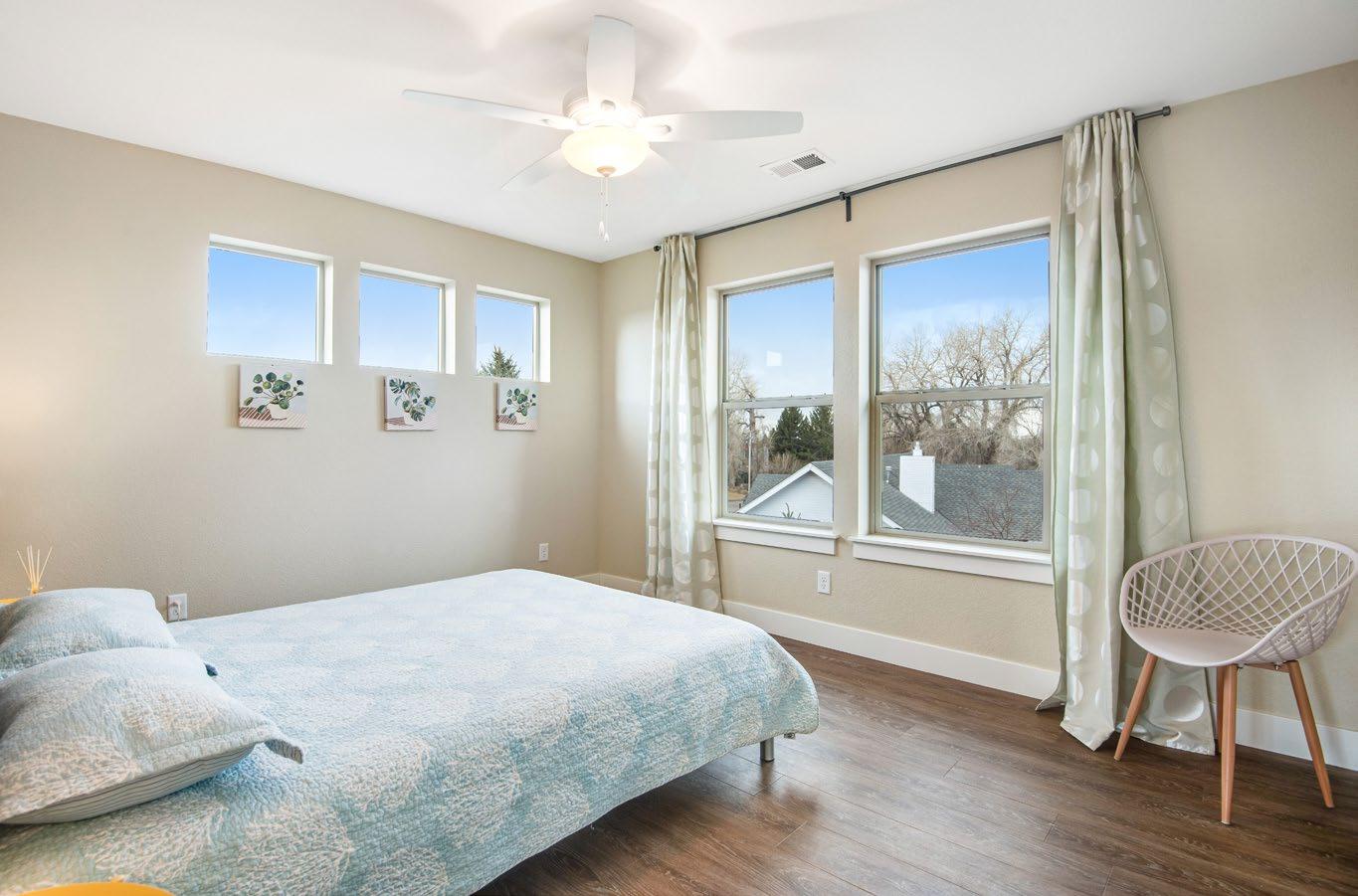
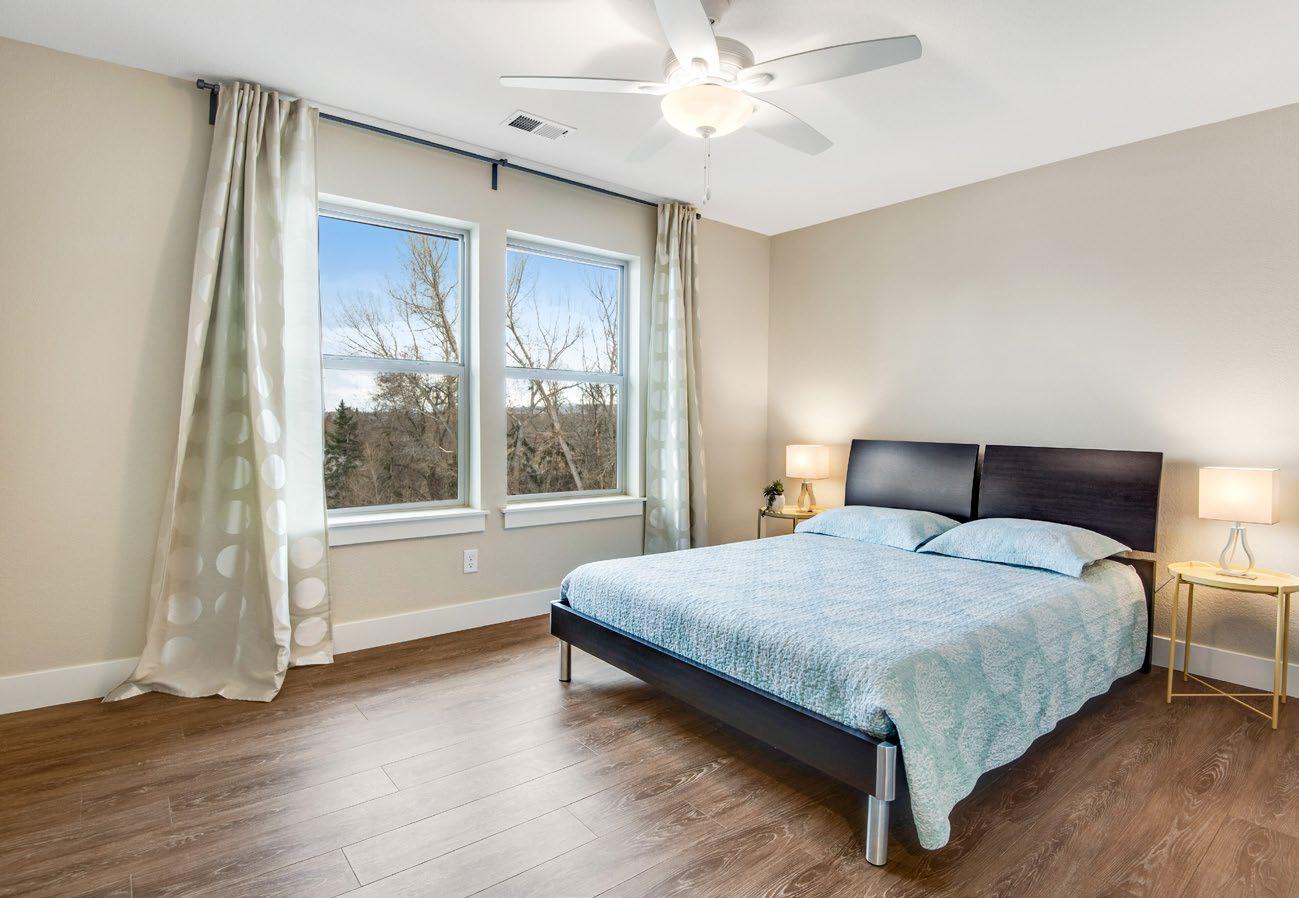
• Full bath features a lifted vanity, quarts countertop plus a tile flooring and backsplash
• Bedroom three with attic access and Rocky Mountain views
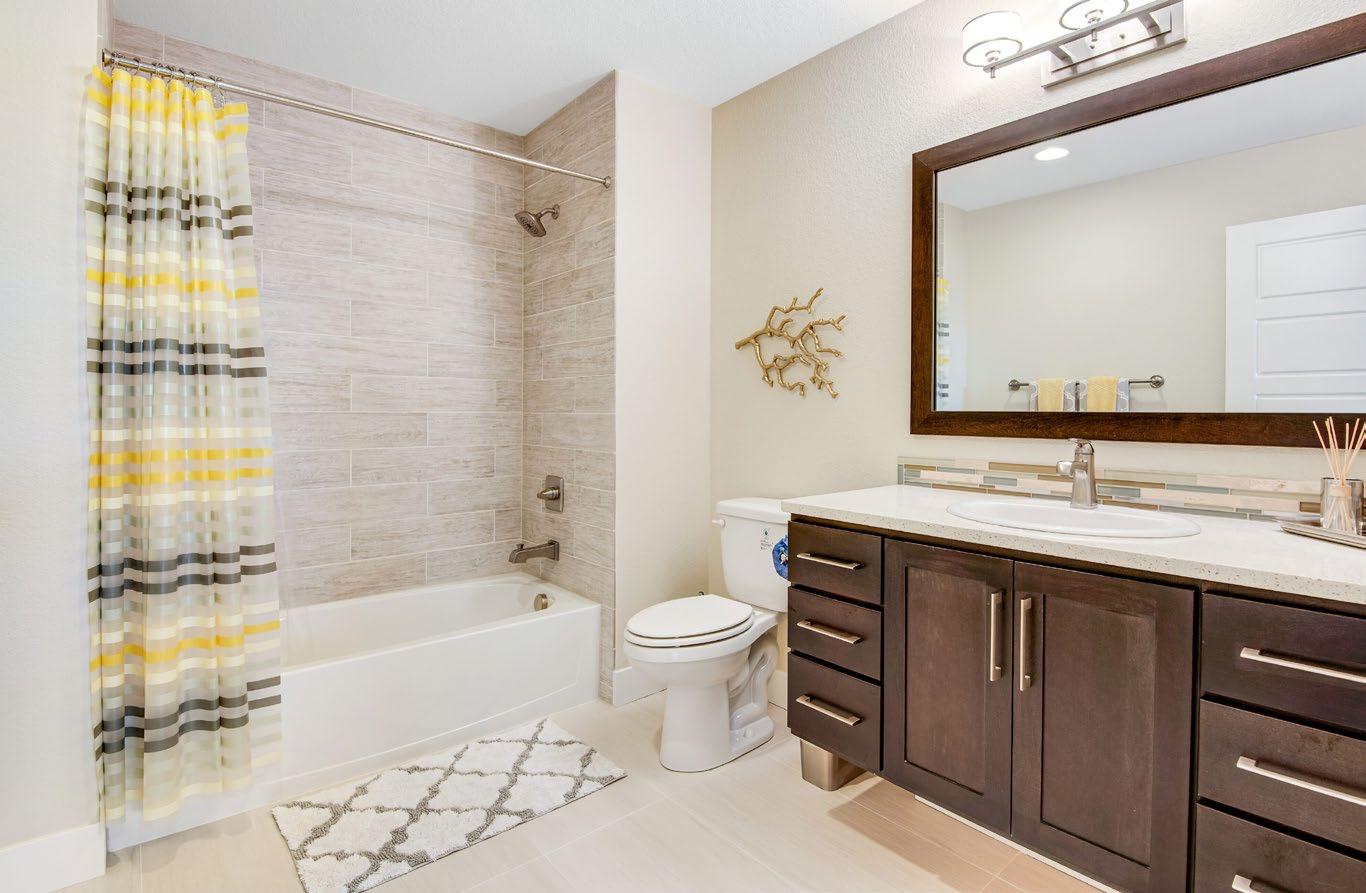
• 9’ ceiling
• Huge family room
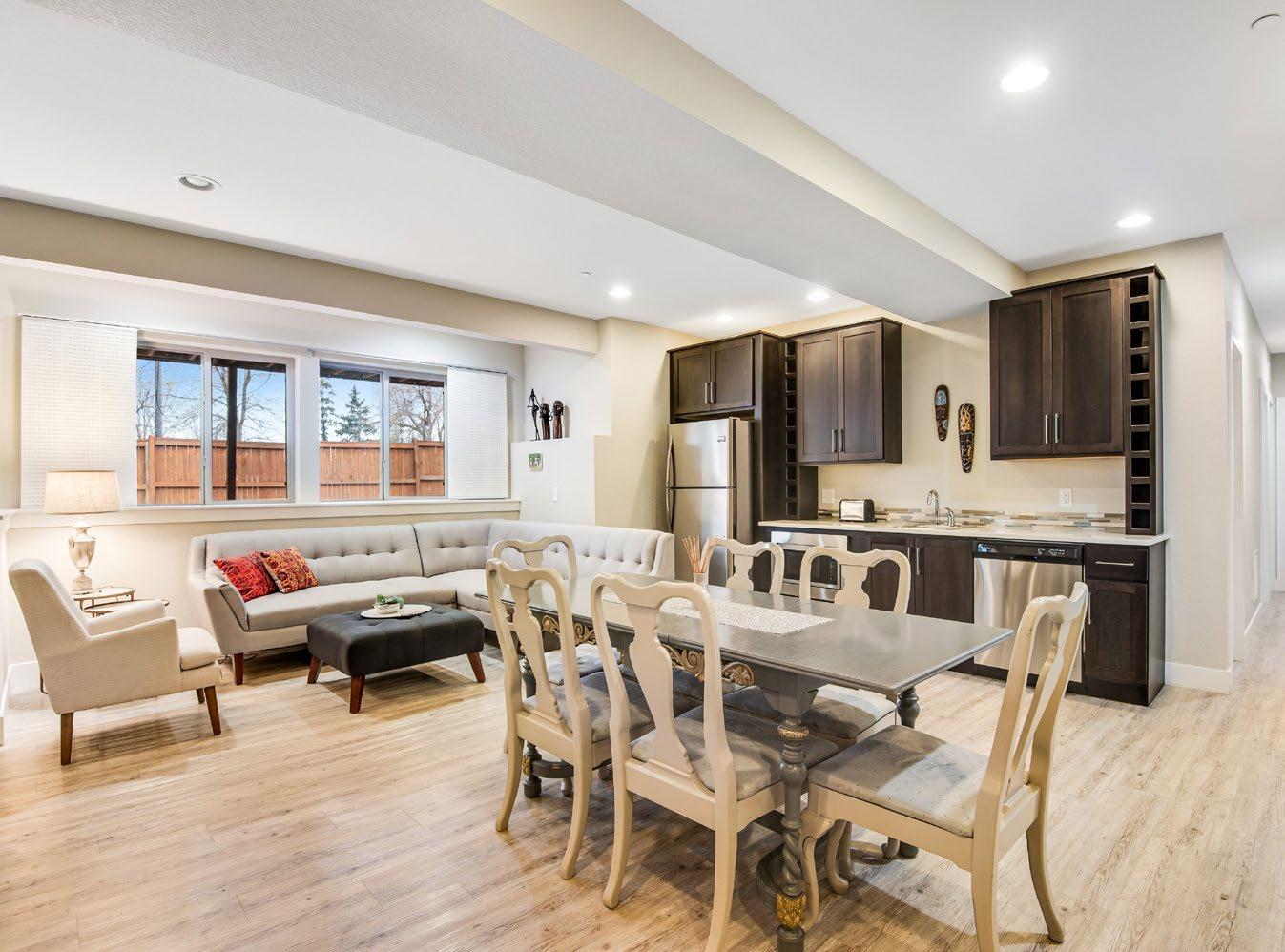
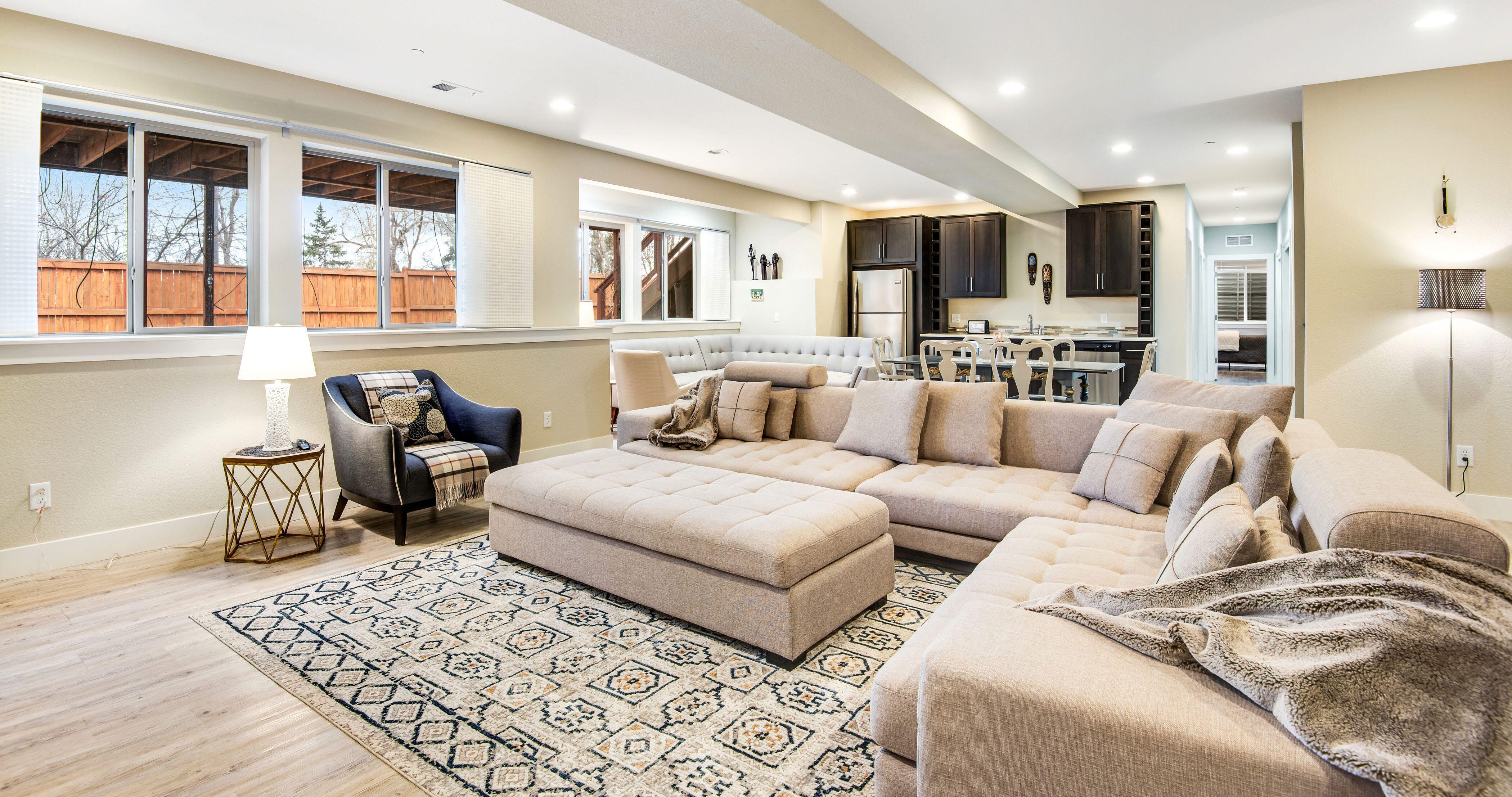
• Kitchenette with dishwasher, microwave and refrigerator all included
• Hardened shelter / safe room
• Under staircase storage
• Massive game closet
• ¾ bath with floating vanity, quarts countertop, full tile backsplash and tile flooring. Linen closet located behind door
• Bedroom four features a fan and walk-in closet
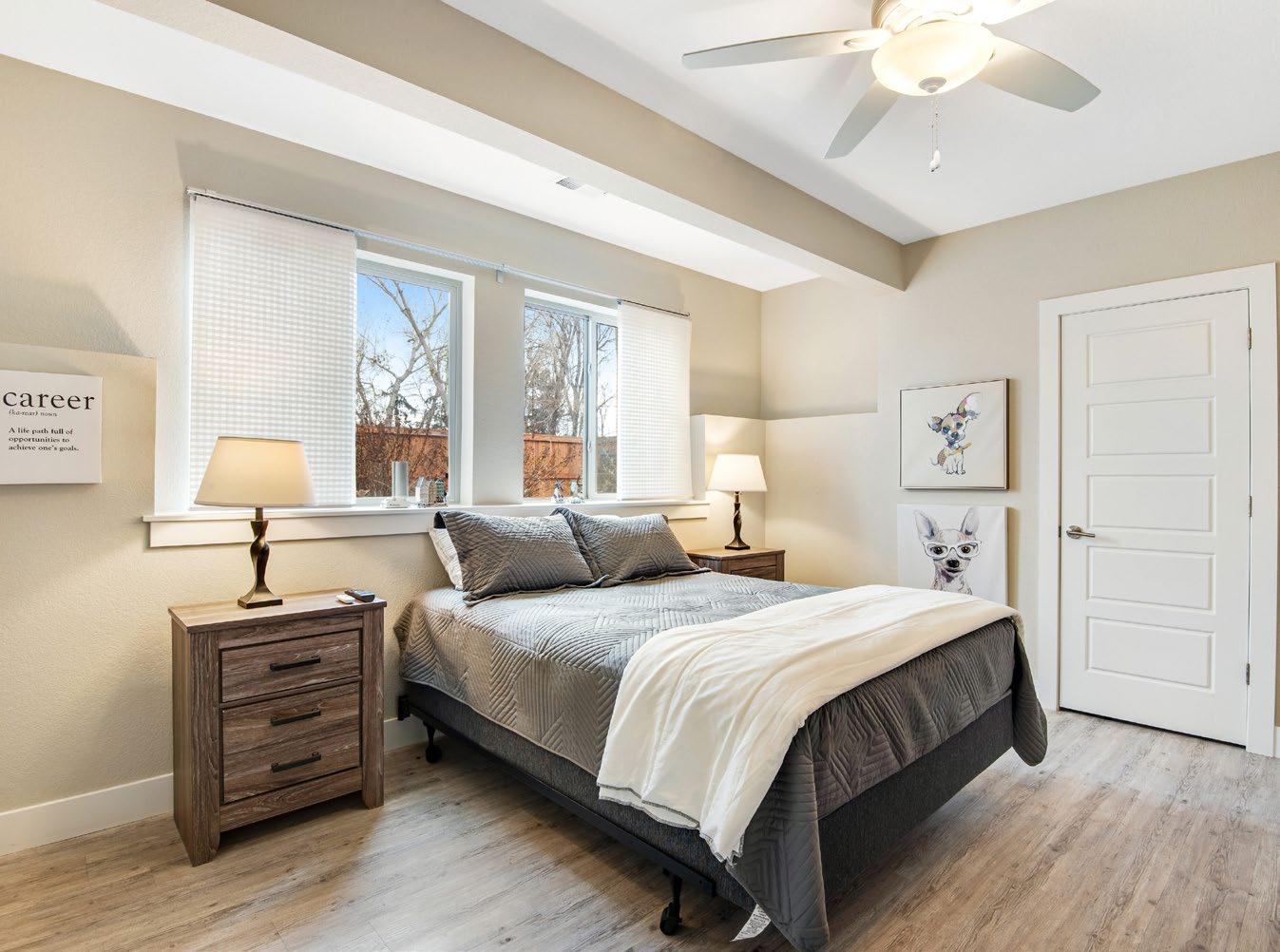
• Bedroom five features a fan and walk-in closet
• Fully insulated perimeter
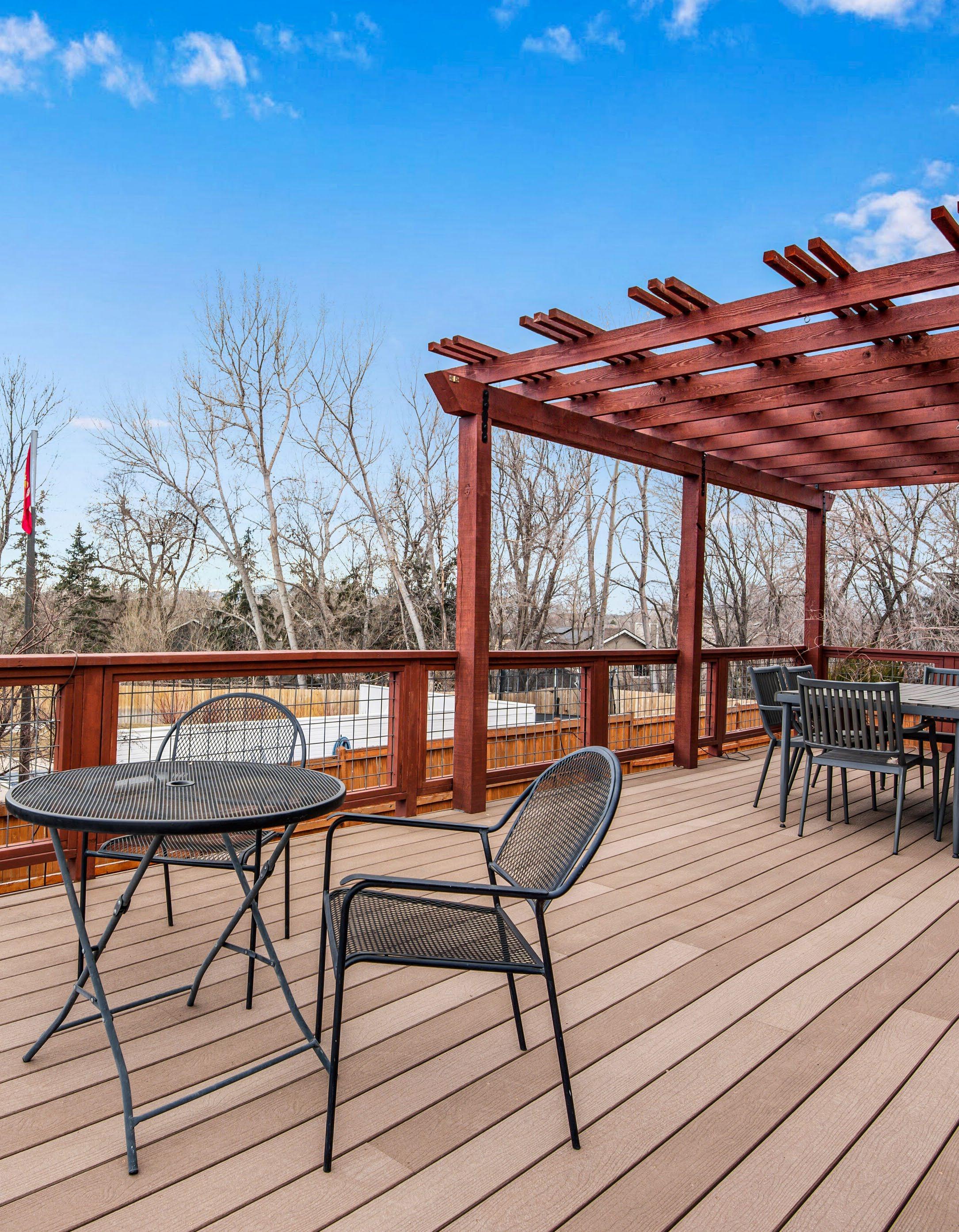
• Engineered silent flooring system
Mechanical and HVAC:
• Fire sprinkler system for insurance savings
• Active radon mitigation system
• Highly Efficient Bryant furnace = 92.1% efficient
• Central air conditioning
• Humidifier
• Tankless Navien water heater
ADU/Apartment/In-Law Quarters features
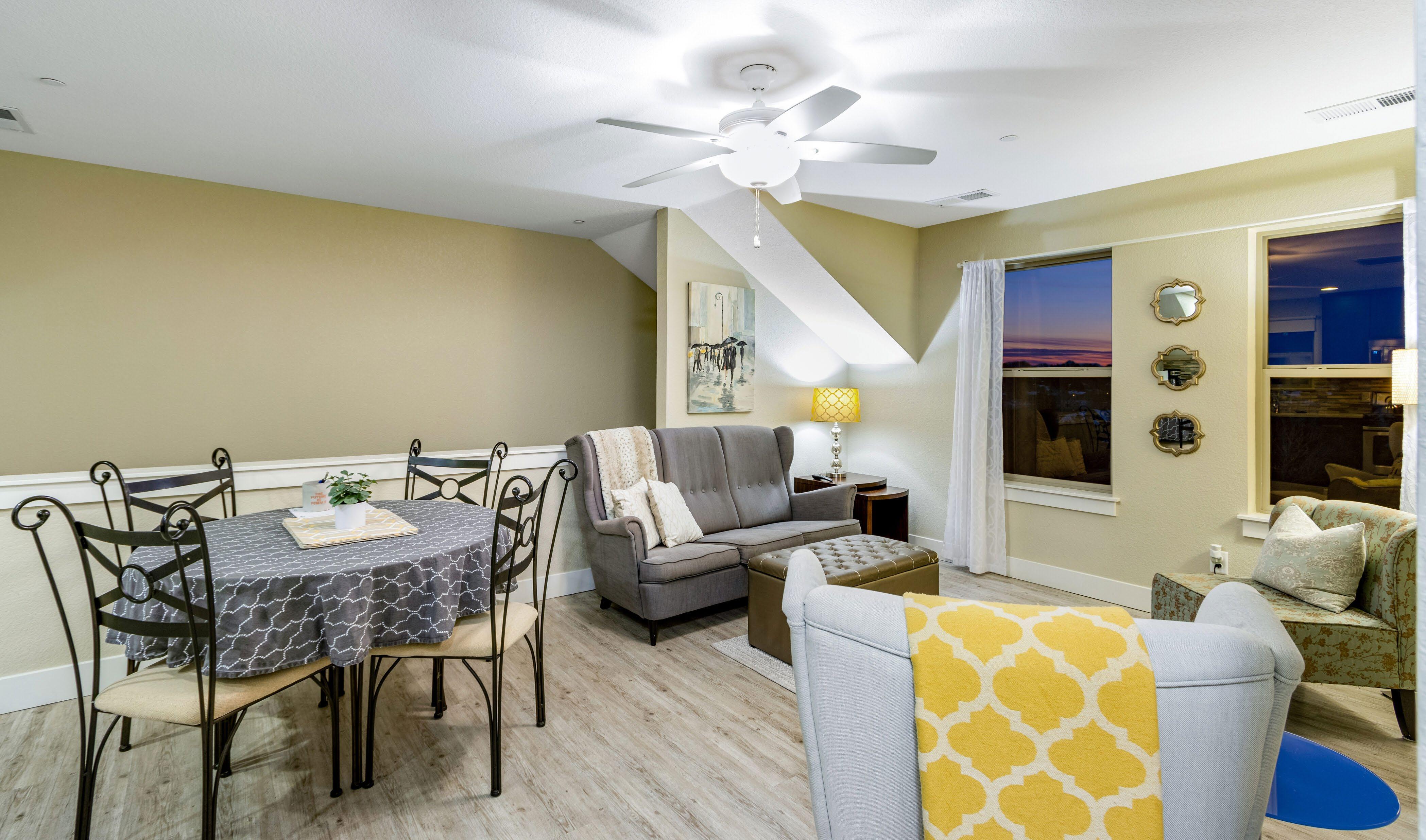
separate access and a separate address:
• 1025 Linden Gate Ct. Fort Collins, Colorado 80524
• Separate electric and gas. Water is all on one
• Refrigerator, gas range/oven, microwave and dishwasher are all included
• Kitchen features plenty of cabinets with hardware plus a glass backsplash
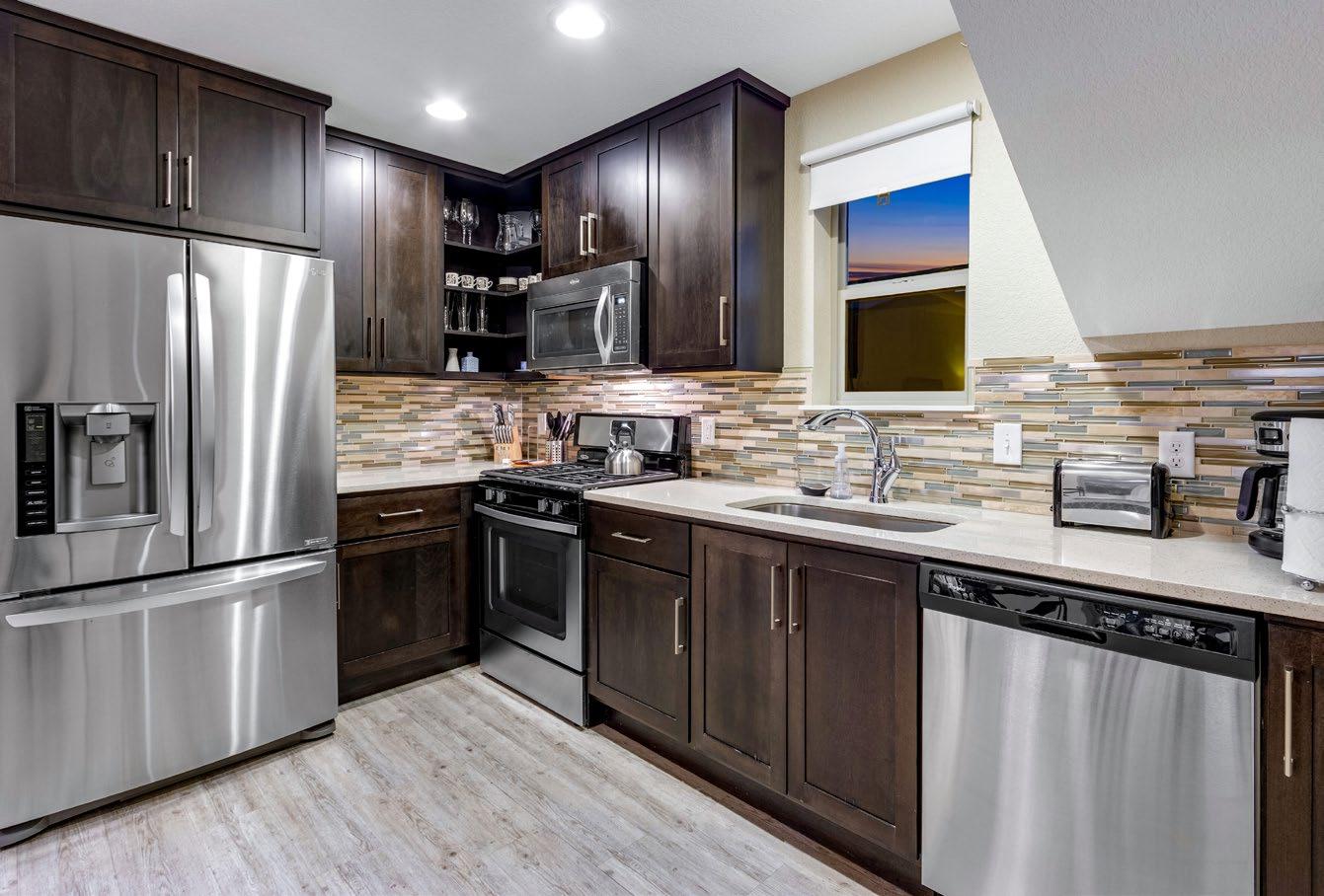
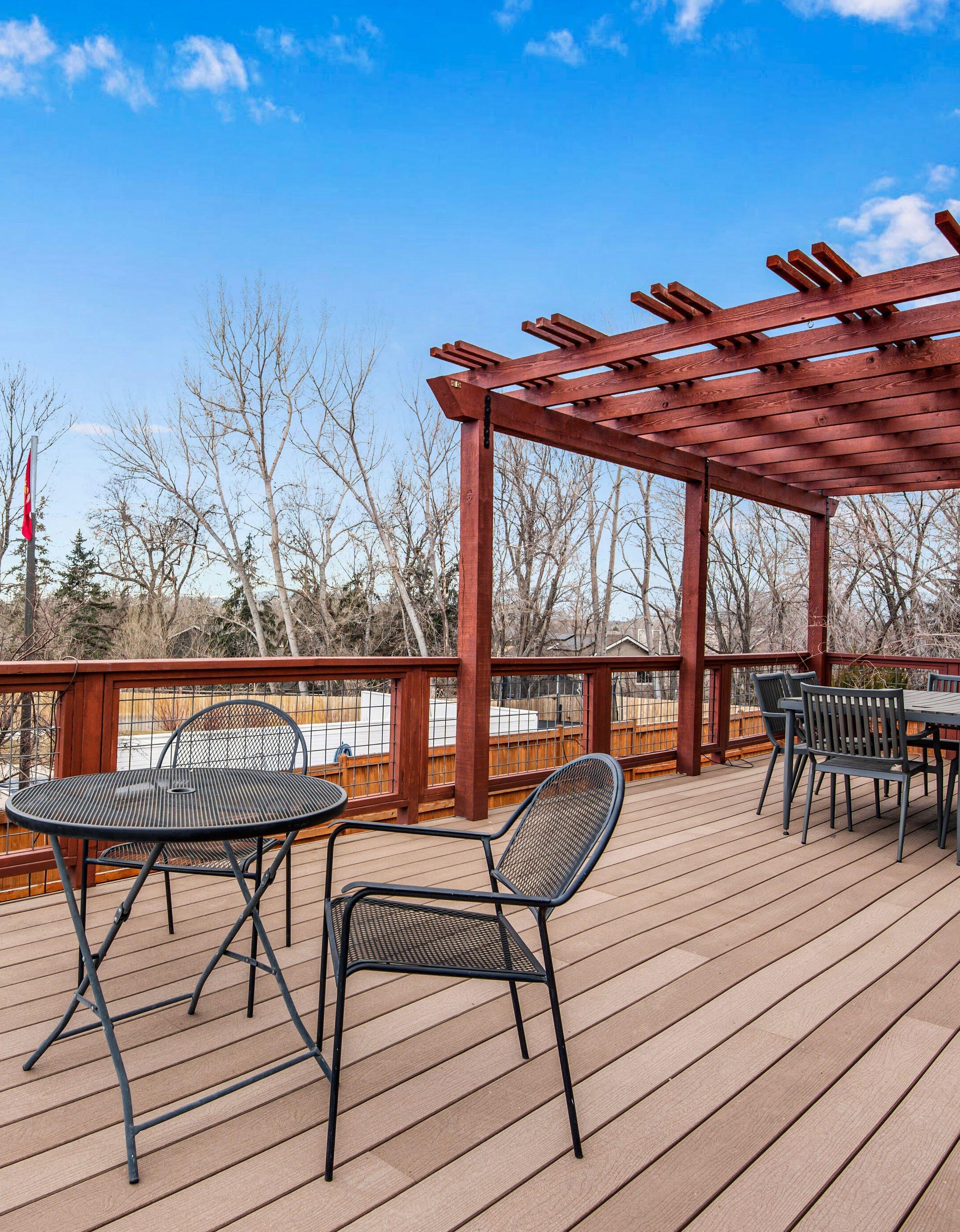
• Living room plus spacious eating area
• Bedroom 6 with attic access and walk-in closet
• Full bath, quartz countertop, tile flooring and tile backsplash
• Coat/Broom closet
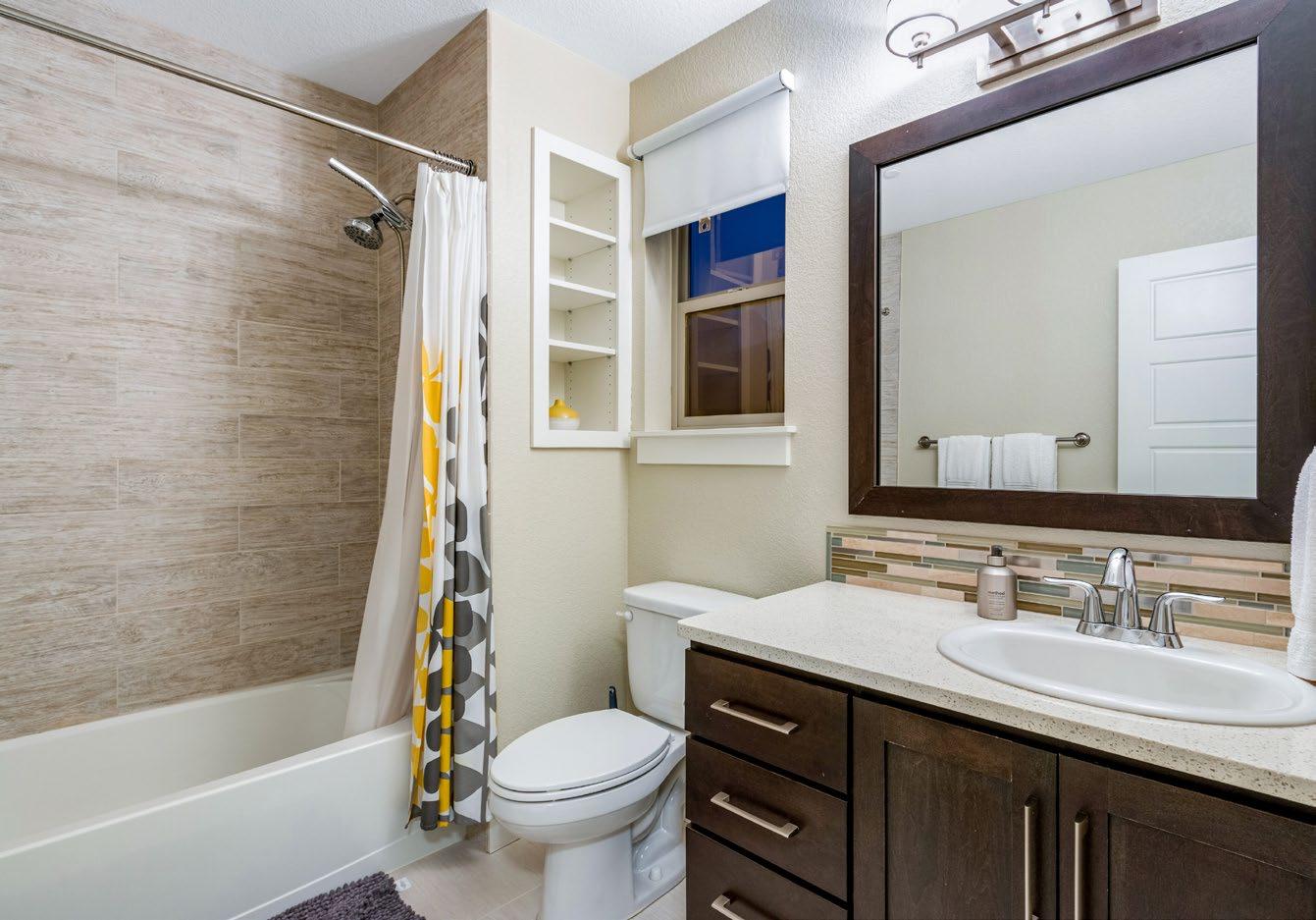
• .484-acre lot
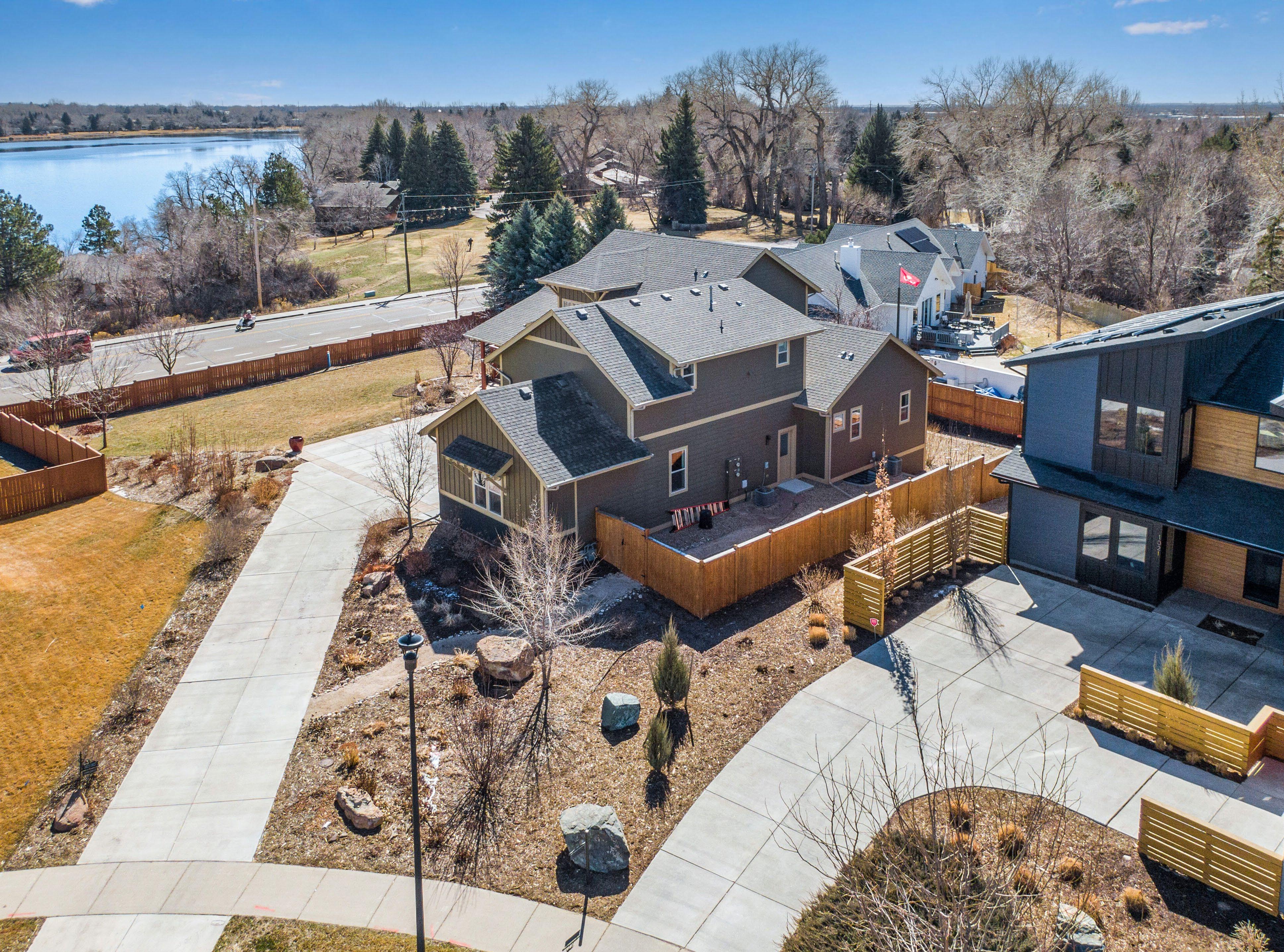
• 2X6 Construction
• Street light for added security
• Stucco and Hardie board siding
• Upgraded lighting package
• Large backyard covered patio with gas plumbing for BBQ
• Pergola
• Partially fenced yard (front side of property can easily be enclosed)
• Sprinkler and drip system
• Trex deck with plumbing for an outdoor kitchen
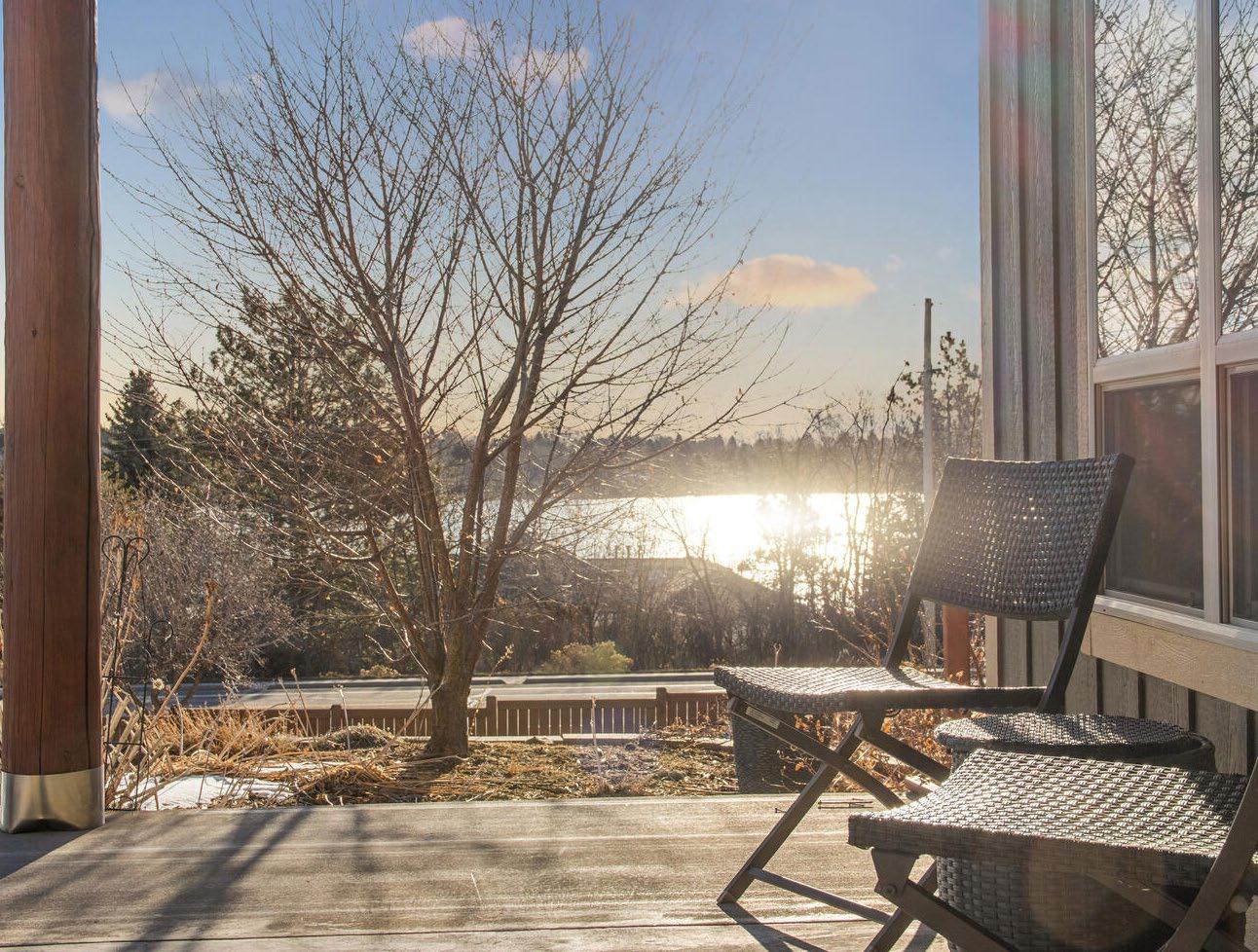
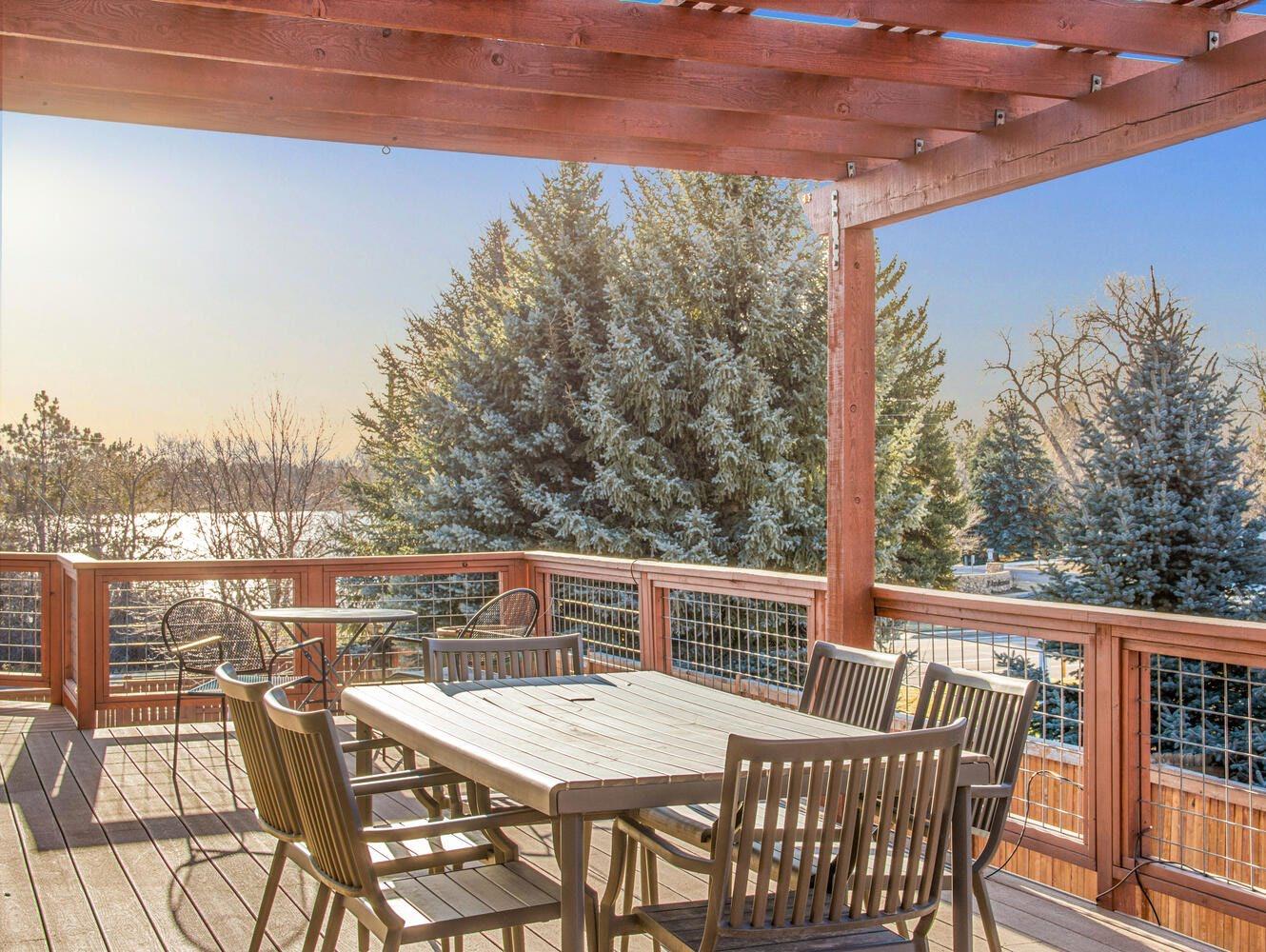
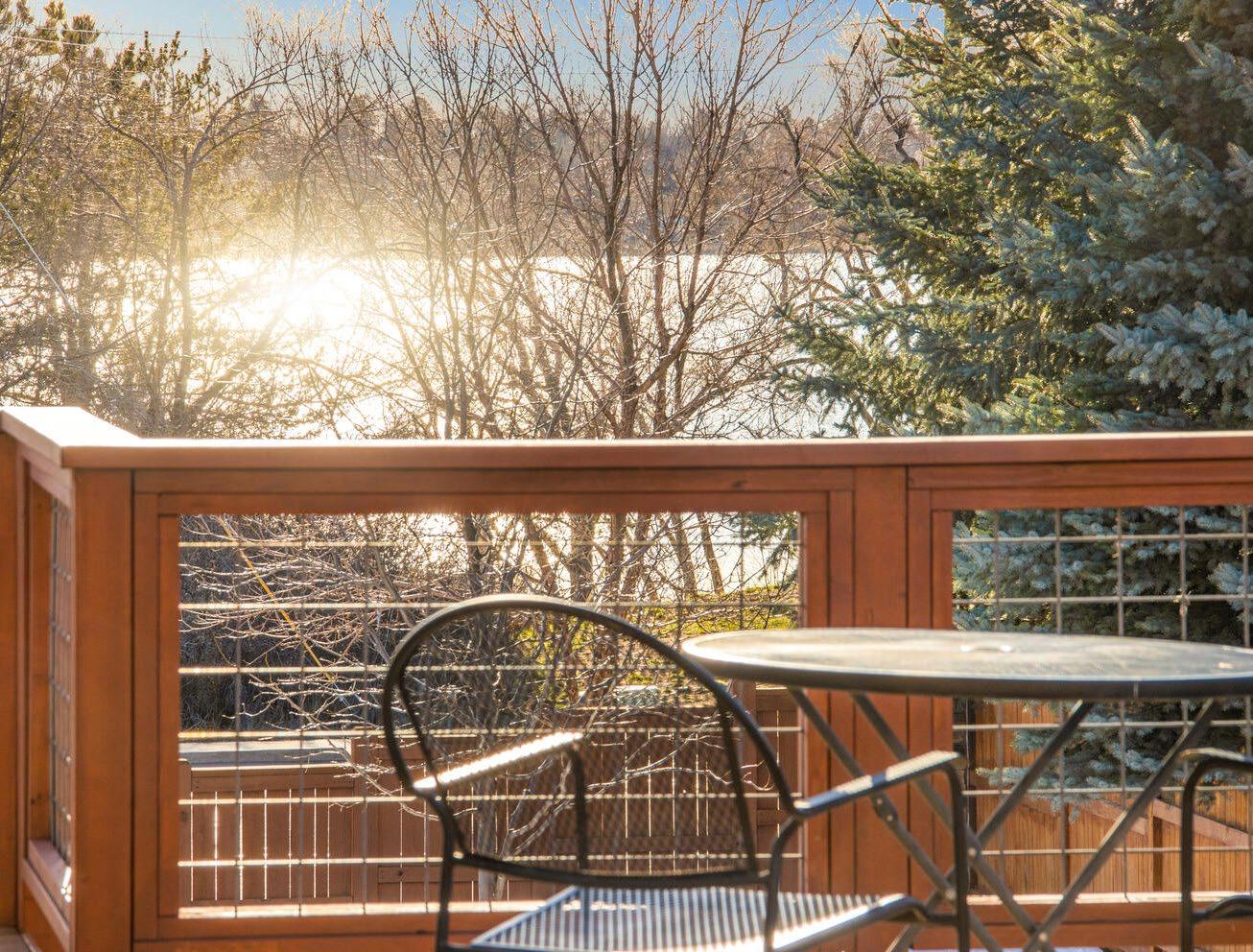
• Front and back covered patio are pre-wired for surround sound
• 220 V outlet on the exterior for European style electric outdoor oven or grill
3- Car Attached Garage:
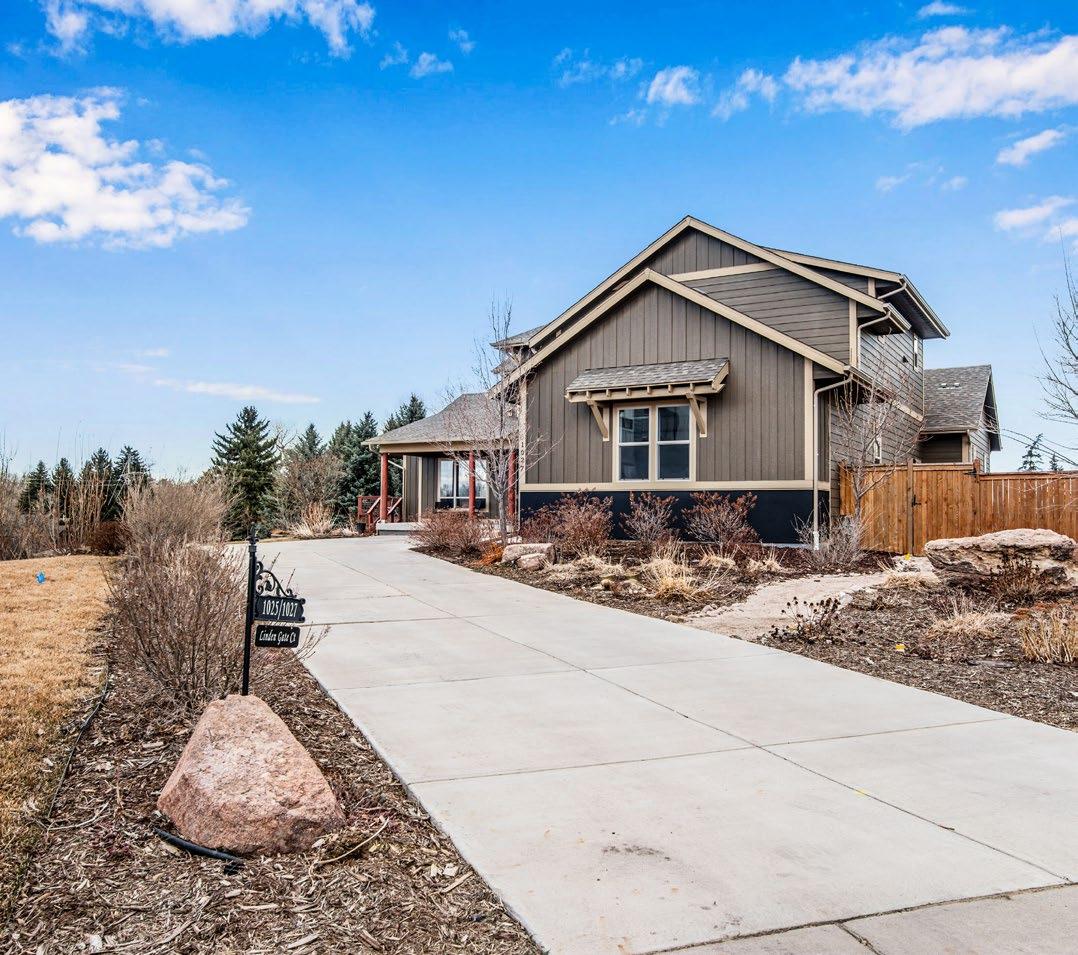
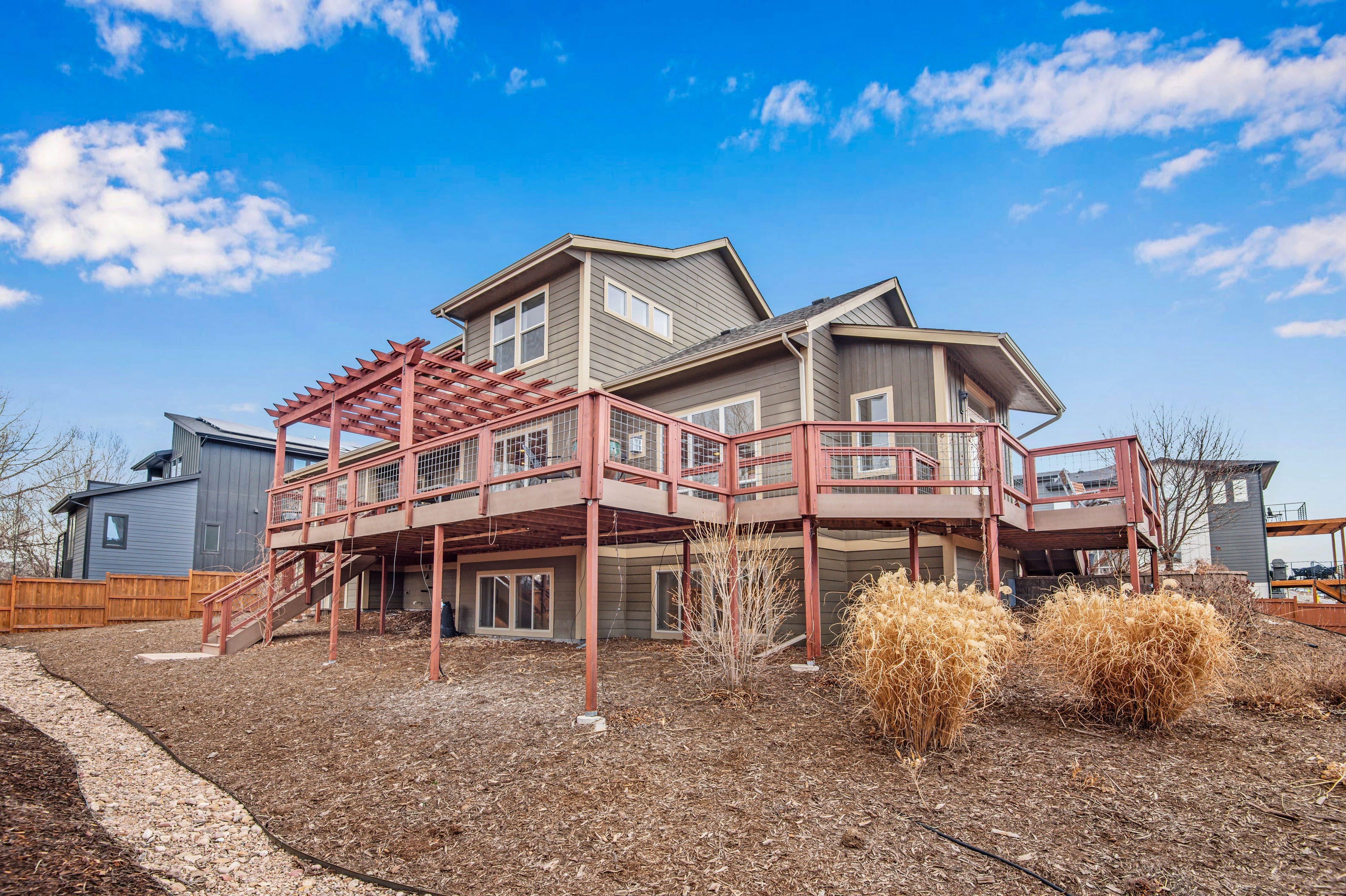
• 9’ overhead garage doors
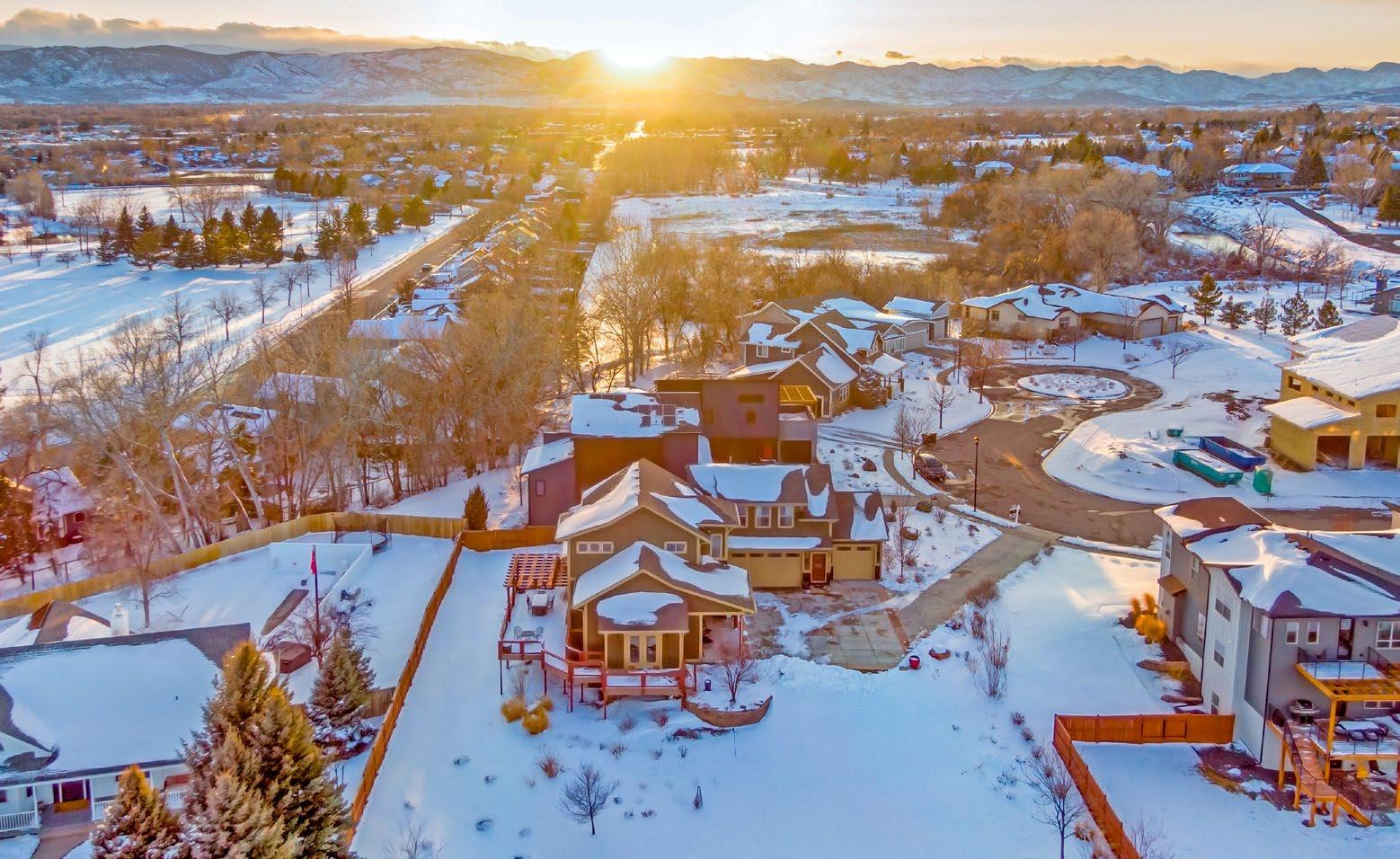

• Insulated, drywalled and painted
• 2 garage door openers
• 2 keyless entries
• 4 garage door openers
Lot Size: 21,081 SF
Square Feet: 5,046
Finished Square Feet: 4,958 Bedrooms:
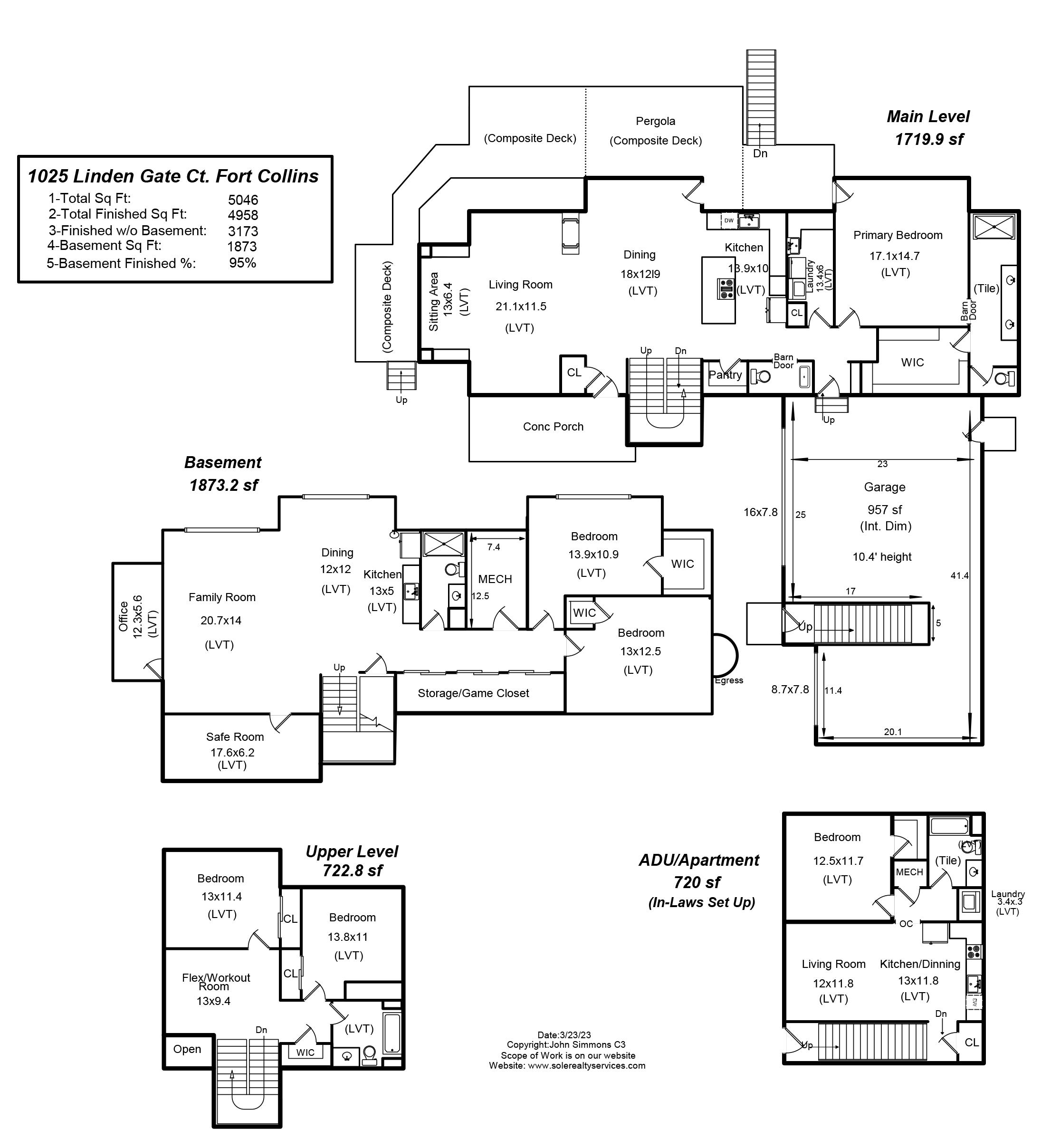
Garage: 3 Car Attached
Construction: Wood/Frame, Stucco
Style:
Ranch/2-Story Year Built: 2015
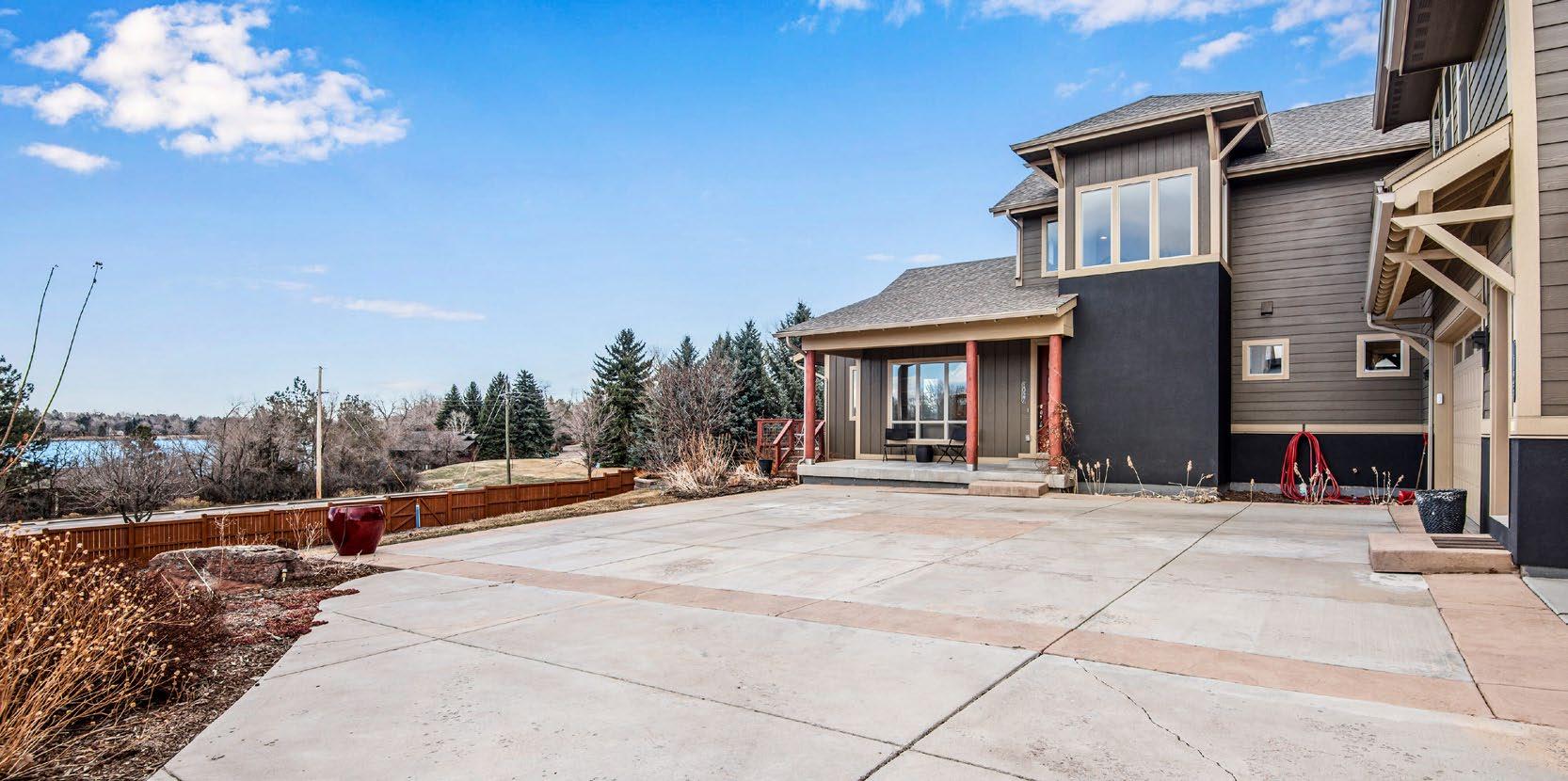
TAXES HOA FEES
Taxes/Year: $5,855/2022

Subdivision: Lindenmeier Estates
HOA: $1,400/Year

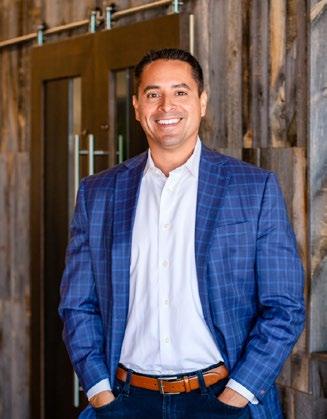

SCHOOLS
Elementary: Tavelli
Middle School: Lincoln
High School: Poudre