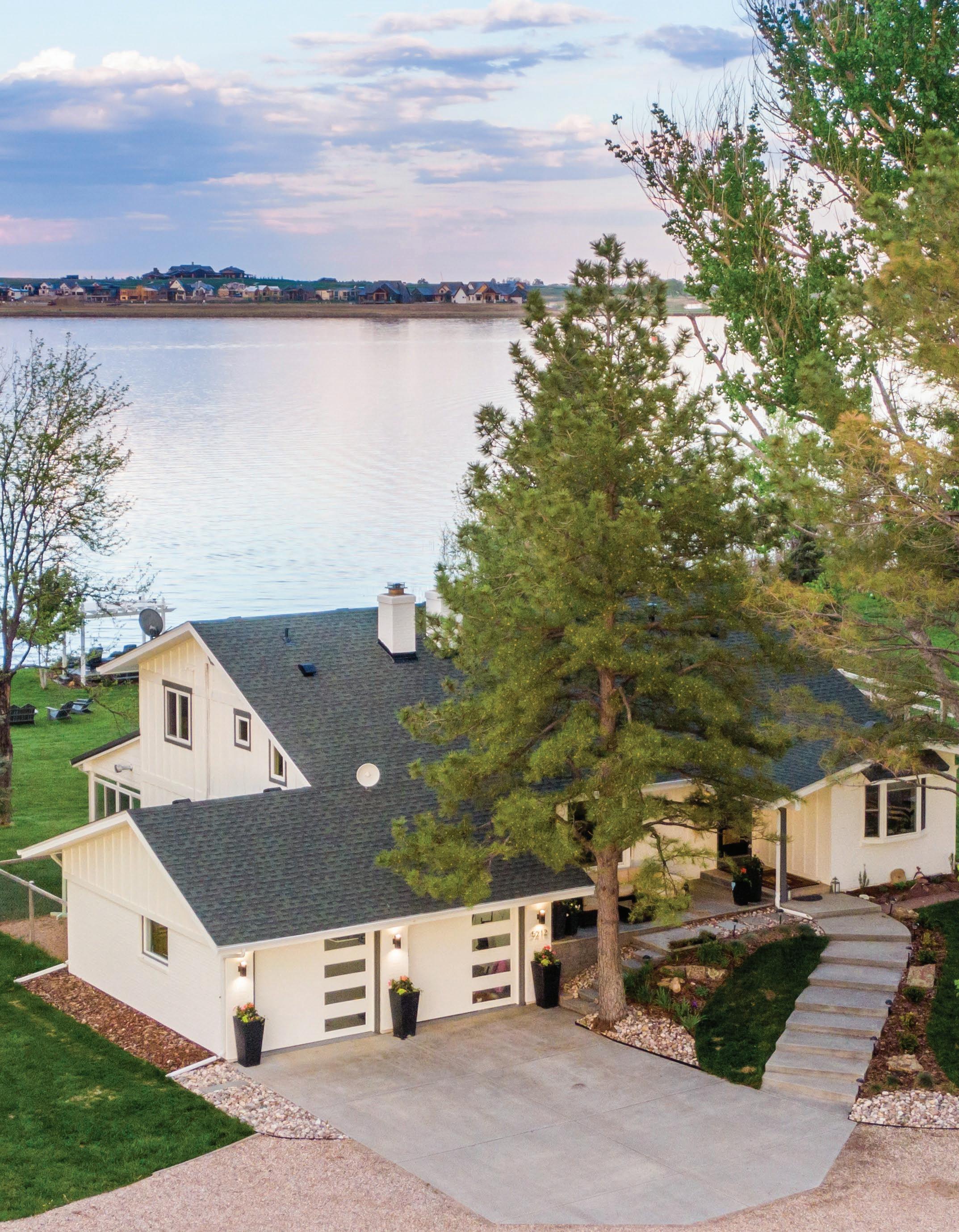

FA RM & RA NC H WORK & PLAY FROM HOME 5212 LONETREE DRIVE LOVELAND, COLORADO Offered at $2,275,000 LUXURY HOME REAL ESTATE Scan this QR code for more information! or visit ColoradoLakeFrontProperty.com
LOCATION LOCATION LOCATION
• Near Carter Lake, Flat Iron and Pinewood Reservoir
• Minutes to grocery stores, medical facilities, restaurants and entertainment
• Heron Lakes and TPC Colorado’s Championship Golf Course are located on the East side of Lonetree Reservoir
Lake lots on Lonetree Reservoir are selling for $1,200,000$2,000,000. This RARE 5.2-acre lot is on the West side of the most popular lake in Berthoud/ Loveland. Own this acreage property for a fraction of the cost while enjoying all the surrounding amenities and what the TPC Course has to offer.

• Backs to Lonetree Reservoir
• $4,000/year Lake Membership is optional. Membership allows access to boat ramp.
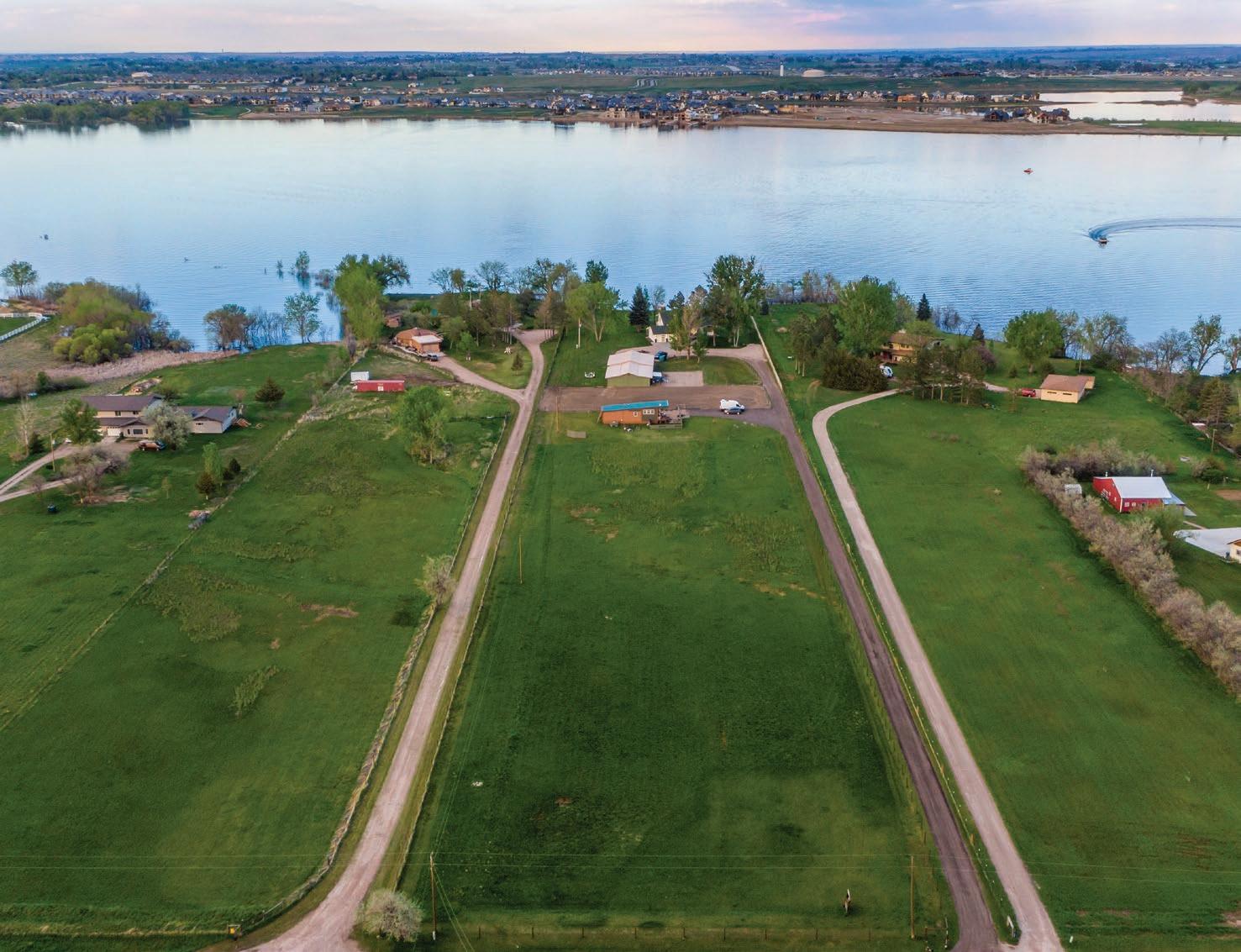
• Incredible Lake and Rocky Mountain Views
• NO HOA and NO METRO TAX
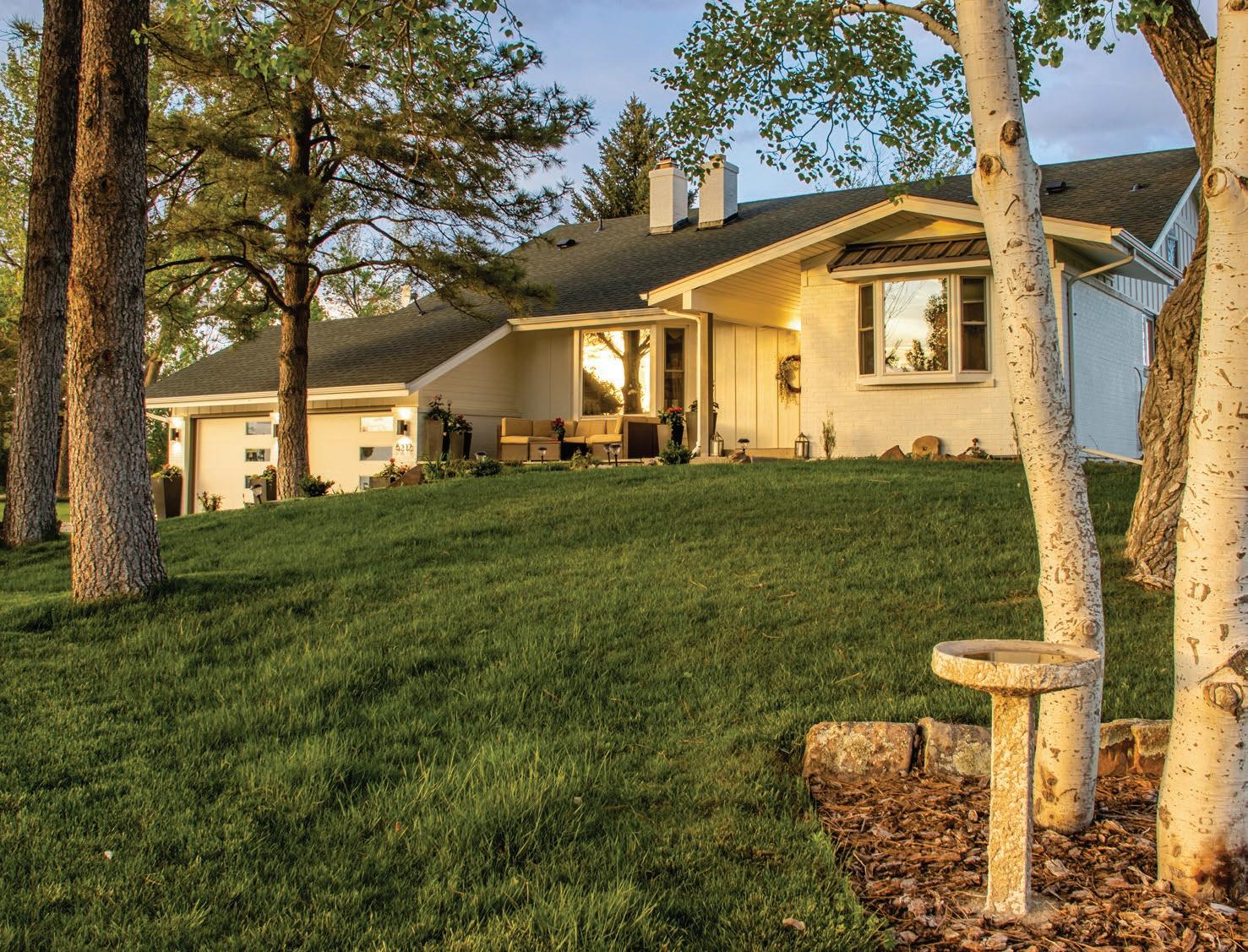
• Remodeled 2020-2023
• FA 1 Zoning – Bring your animals
• Equine friendly – Larimer County allows up to 2 horses per acre

• Shared well for irrigation. Water split with 2 neighbors
• 2 parcels – could be subdivided if desired
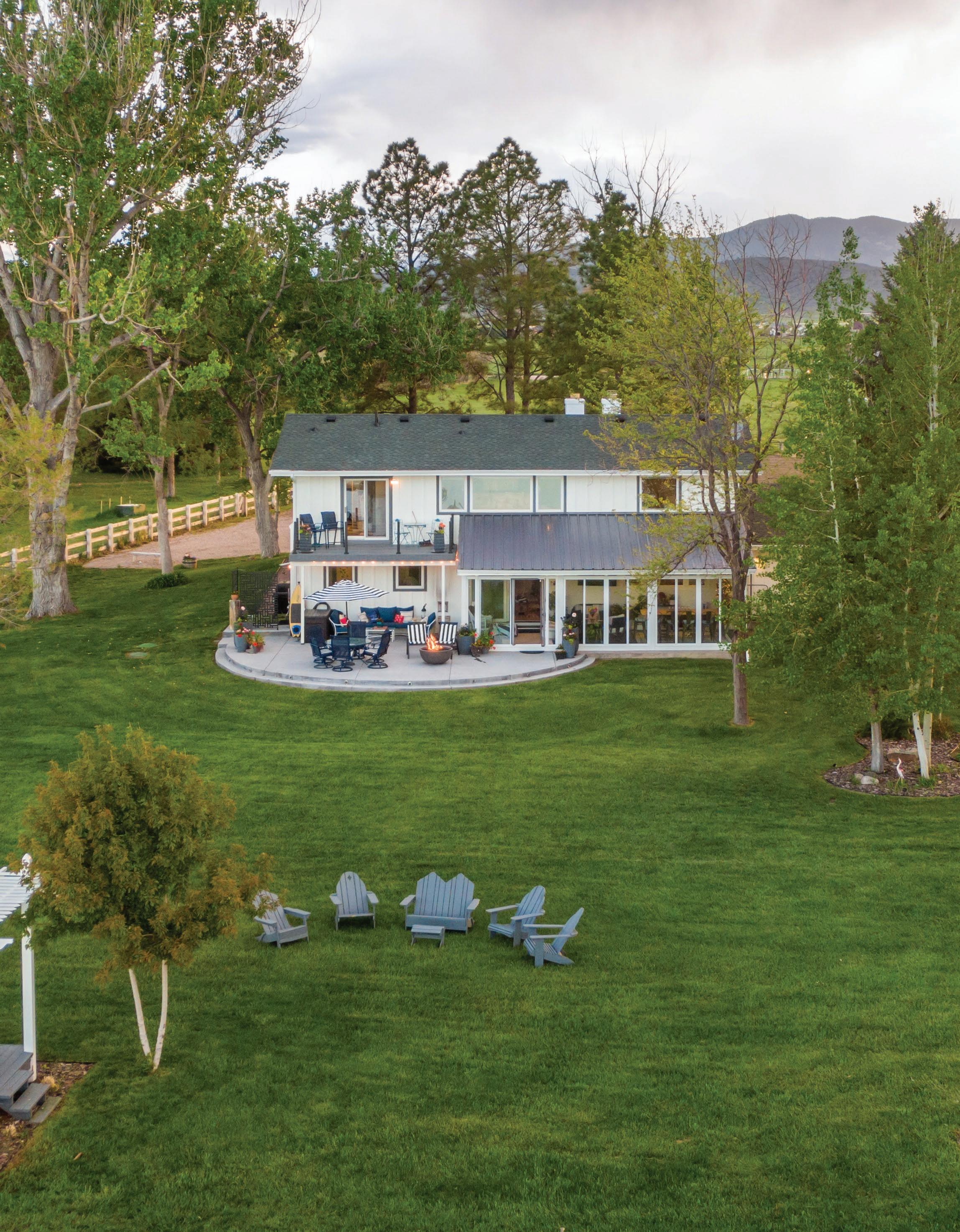
PRIMARY RESIDENCE

• Incredible sunroom is 28’ wide and captures million-dollar sunrise views over Lonetree Reservoir. Can add a mini split A/C unit on North wall which is why it does not have a window
• Every new section of primary residence features new electrical
• Trimmed out double pane windows
• Vaulted ceilings
• White trim
• 3-panel doors with brushed nickel hardware and hinges
• Central staircase with iron and cable railing
Main floor features:
• Family room with wood burning fireplace and custom mantle plus a bay window with incredible views
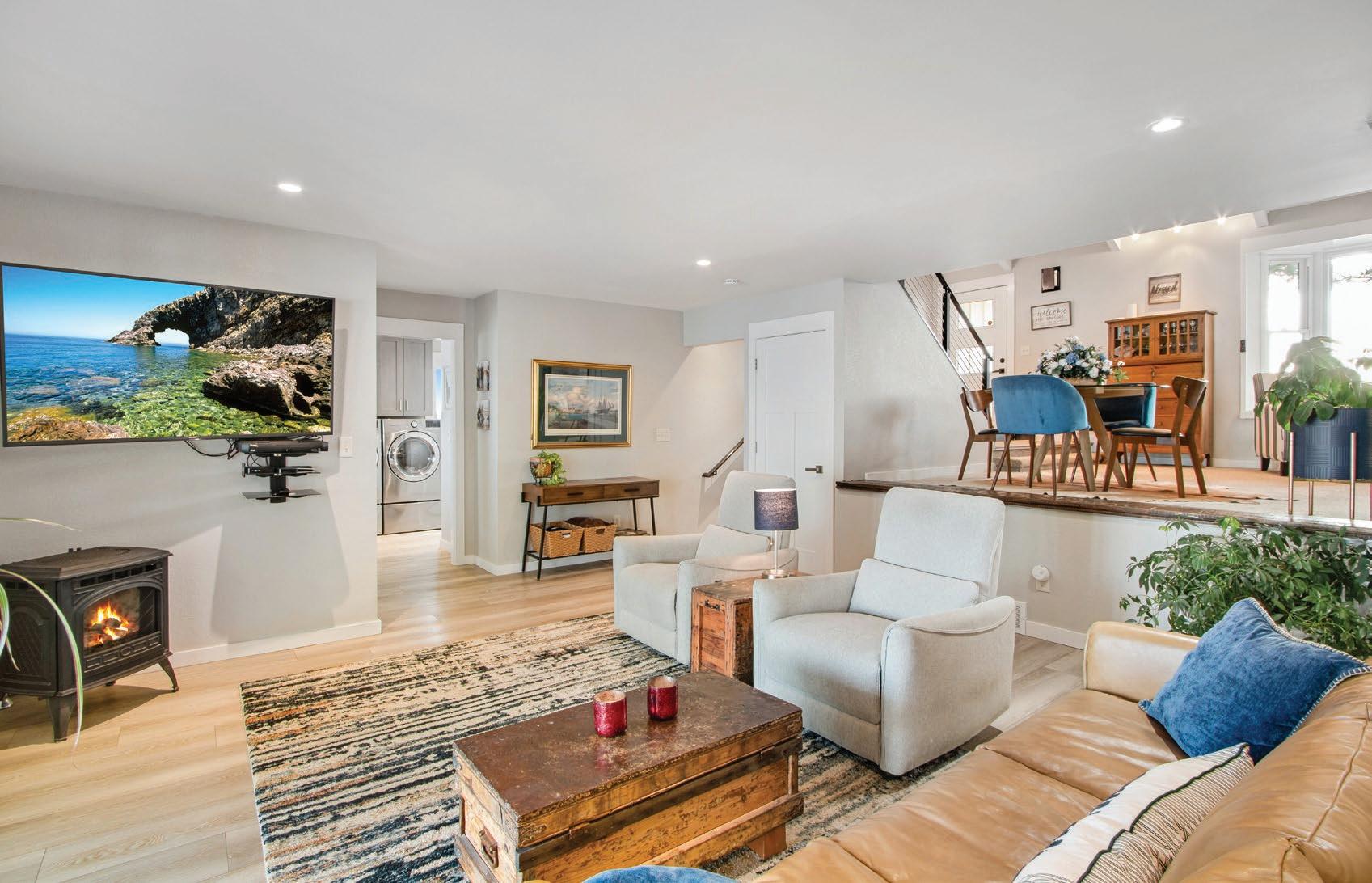
• Tongue-and-groove vaulted ceilings and fan

• Guest suite is perfect for a second office and includes a Murphy bed and private ¾ bath
Lower-level features:
• Gourmet kitchen with large center island and wrap around breakfast bar, stainless steel appliances with 42” gas range with griddle and pot filler, double ovens plus an energy efficient refrigerator/freezer, granite slab countertops, plenty of cabinets with hardware and undermount lighting, floor to ceiling built-in pantry, roll-out drawers, glass backsplash and 2 sinks

• Laundry with patio access and clothes washer and dryer which are included
• Hearth room with corner gas fireplace and sun room/patio access. Use as a dining room or 2nd family room
• Guest half bath
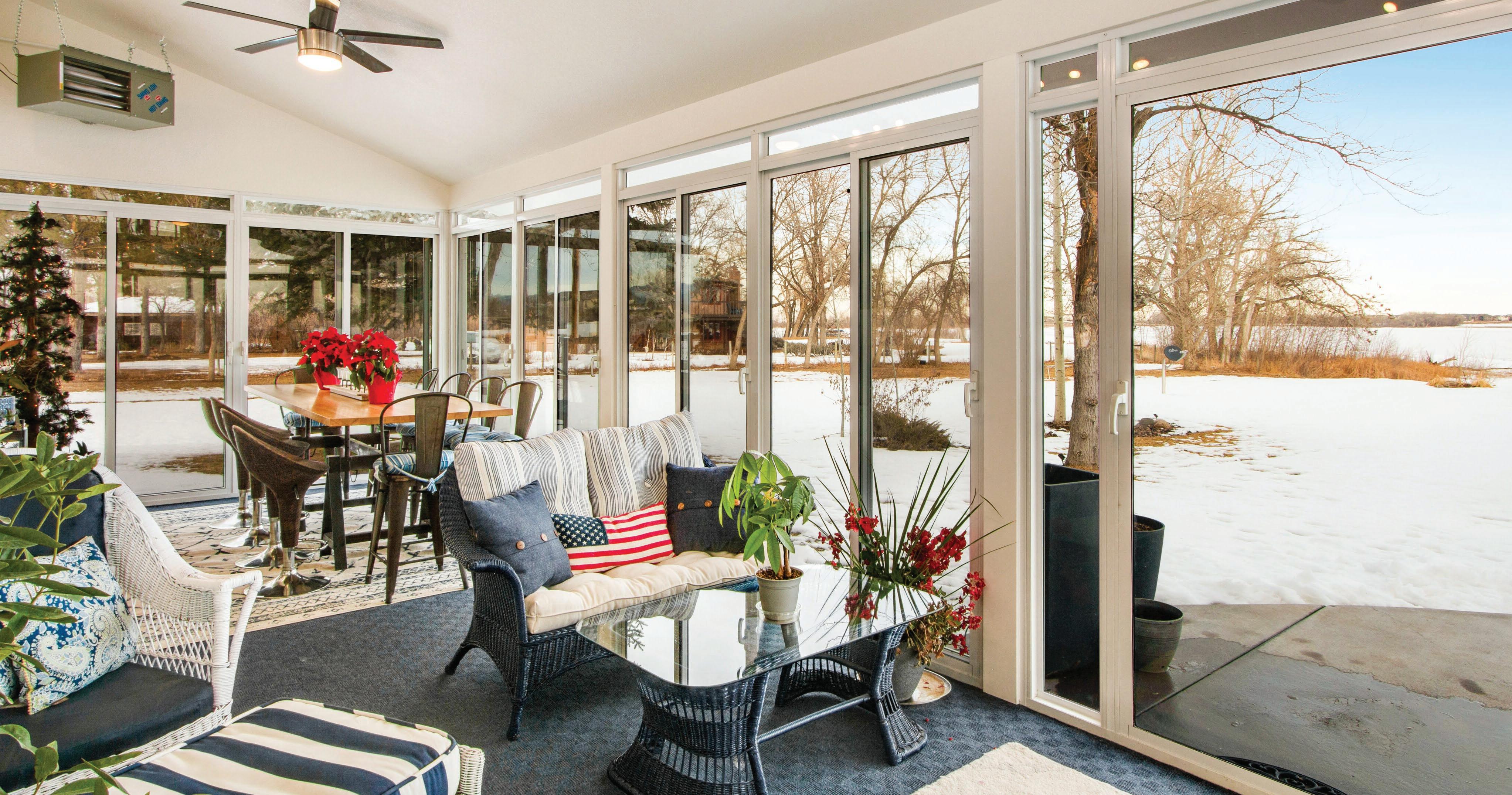

Upstairs features:
• Enclosed glass executive office
• Remodeled ¾ bath

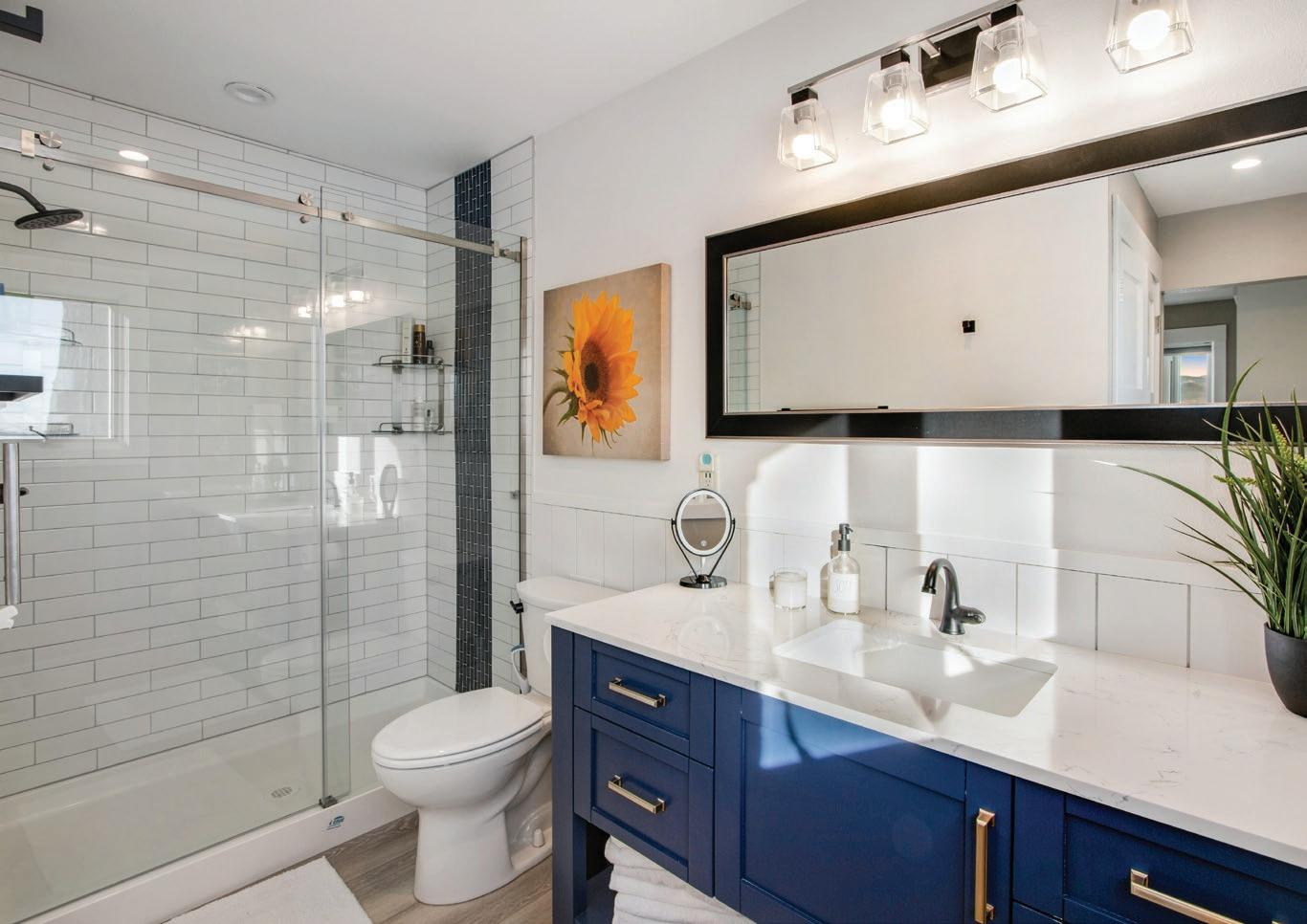
• Primary bedroom with retreat, 5-piece bath, walk-in closet and private balcony

• Second bedroom
Basement features:
• 649 square feet
• Mechanical room
• ¾ bath
• Spacious recreation room
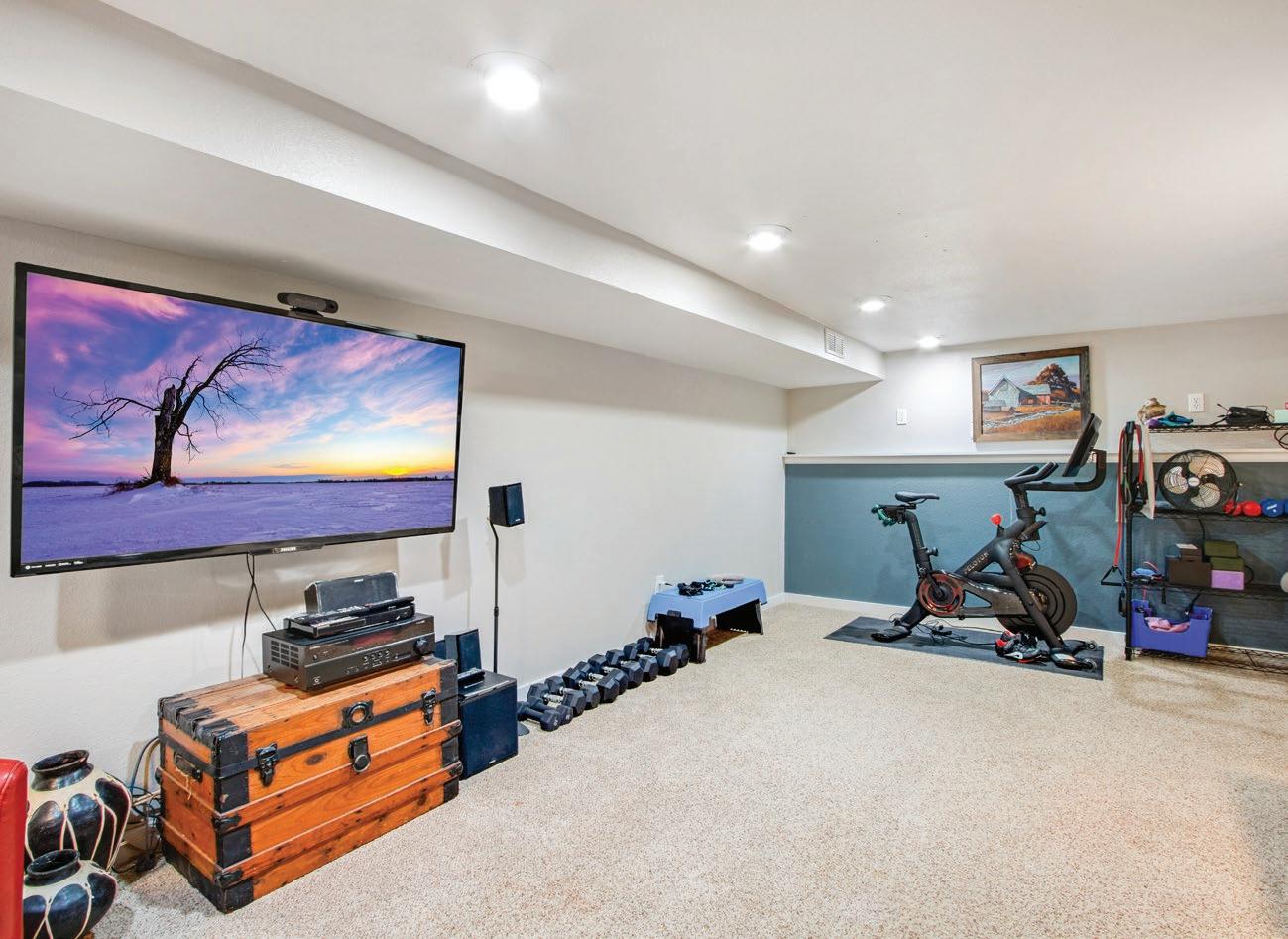



2920 SQUARE FOOT DETACHED BARN /SHOP/ GARAGE
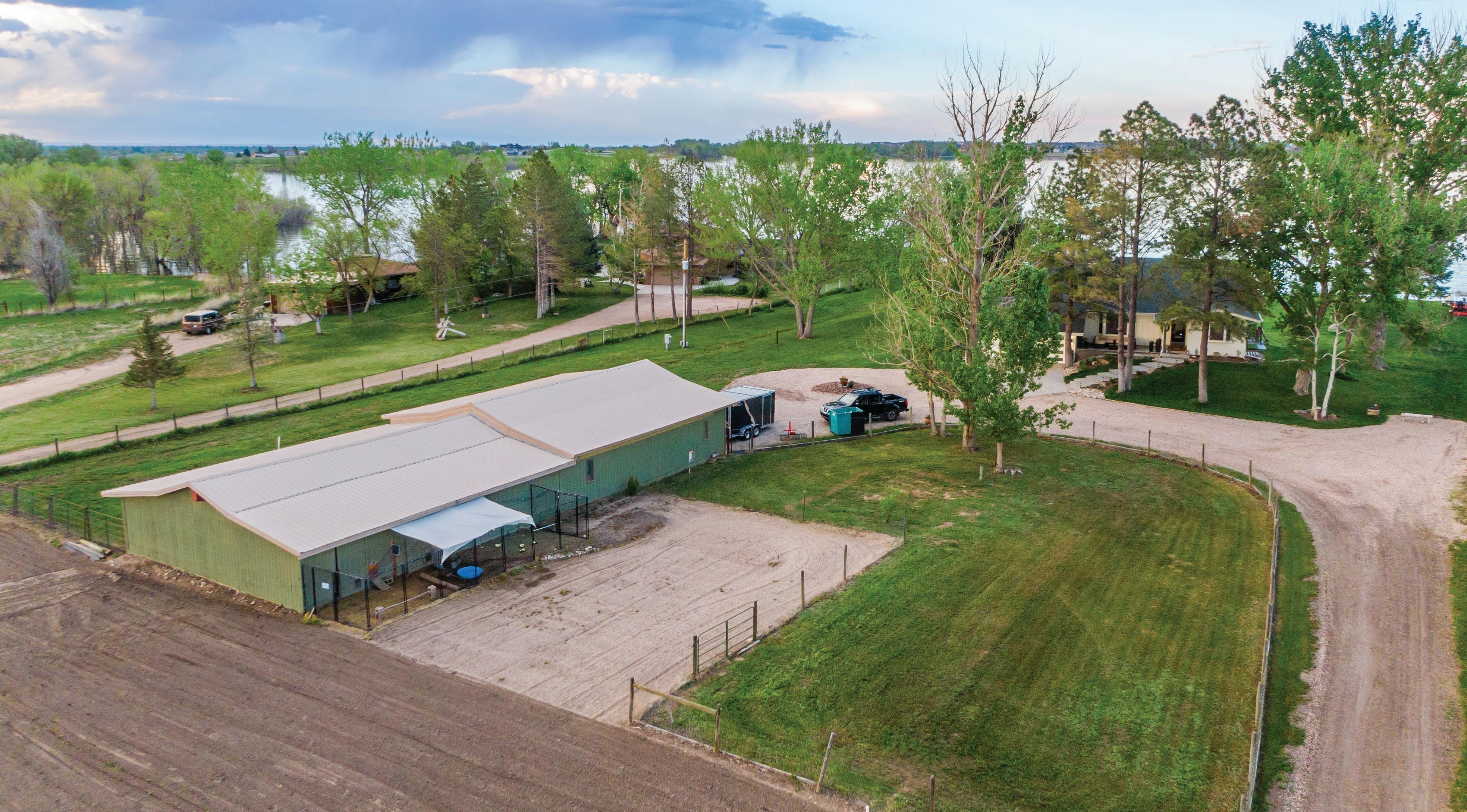

• Chickens can be included
• 1410 square feet of garage/shop (featuring 2 overhead doors 13.5h X 10w and 9h X 7w)
• 875 additional square feet of flex spac
• Two 12.5 X 8 tack rooms

• Two 12 X 10 stalls (current chicken coops)
• 35 X 9 Chicken Run
EXTERIOR FEATURES
• 5.2-acre lot with mature trees
• West facing front of home and patio to enjoy the daily sunset over Longs Peak and the Rocky Mountains
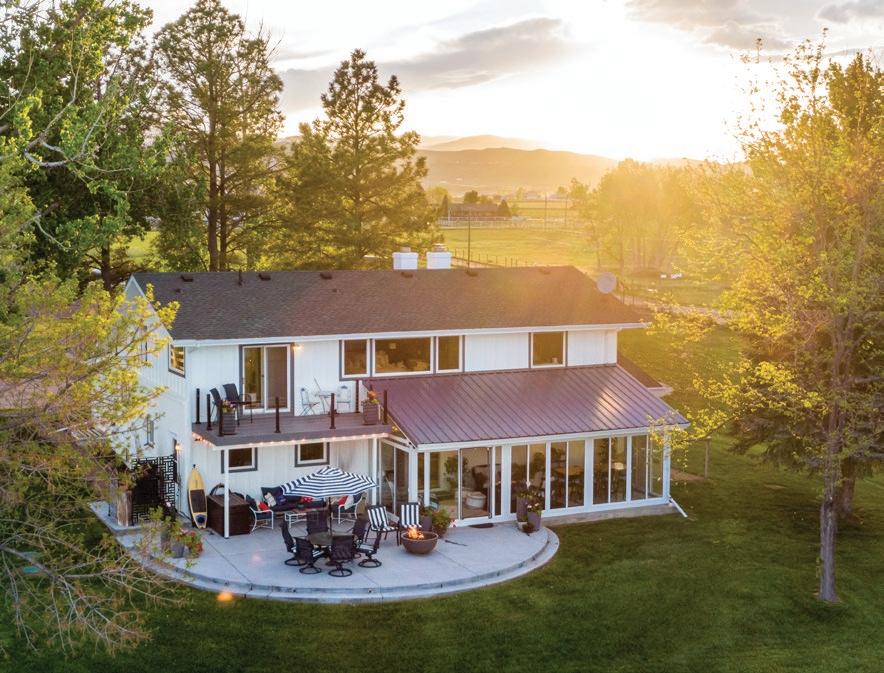
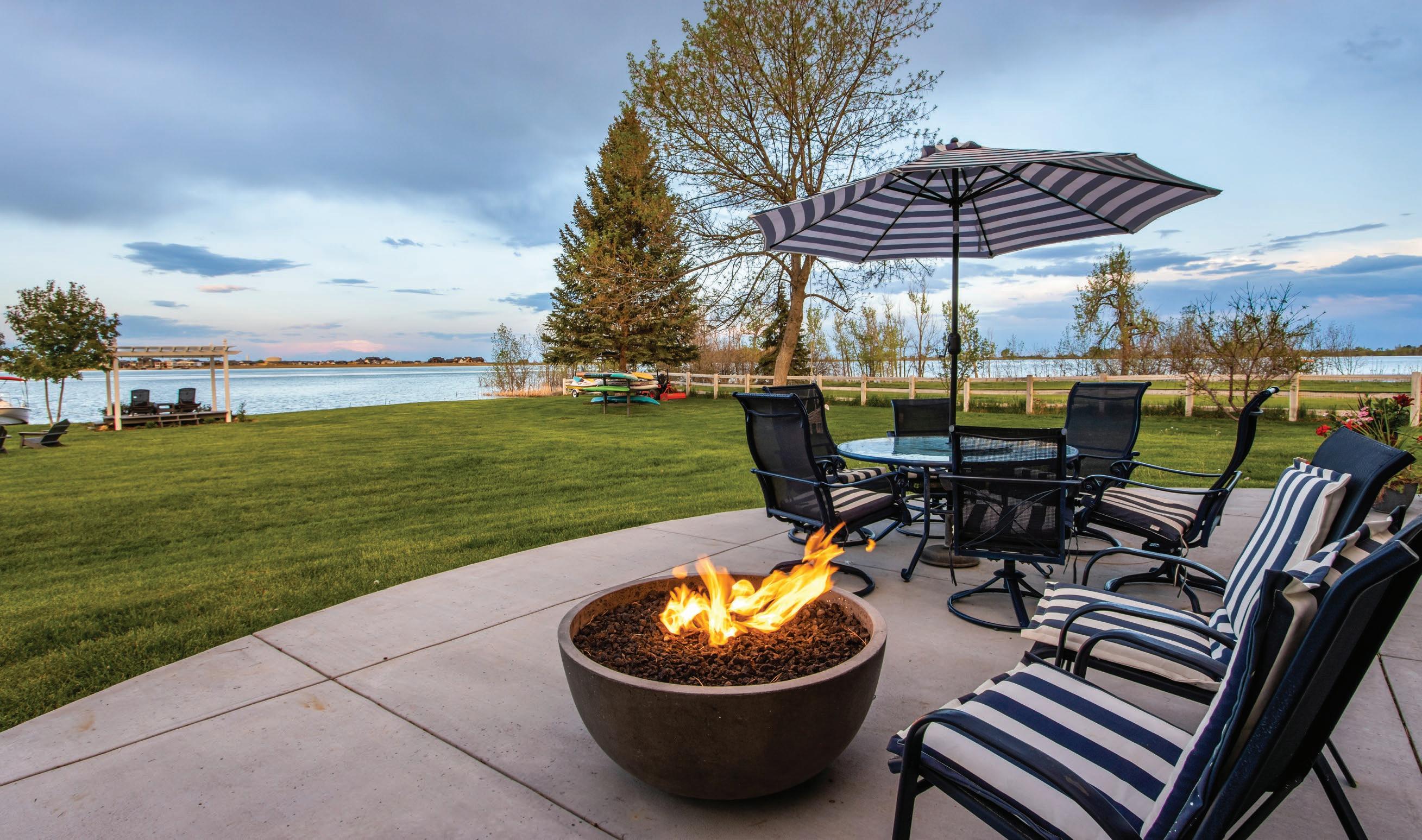
• East facing backyard so you can enjoy the summer shade and daily sunrise over Lonetree Reservoir

• Fenced in pasture on west side of lot
• Private park-like setting surrounding primary residence
• Bald eagles, nature and wildlife surround this property
• Oversized backyard concrete patio with gas firepit
• Outdoor shower with hot and cold water
• Covered Wood deck and pergola overlooking the lake
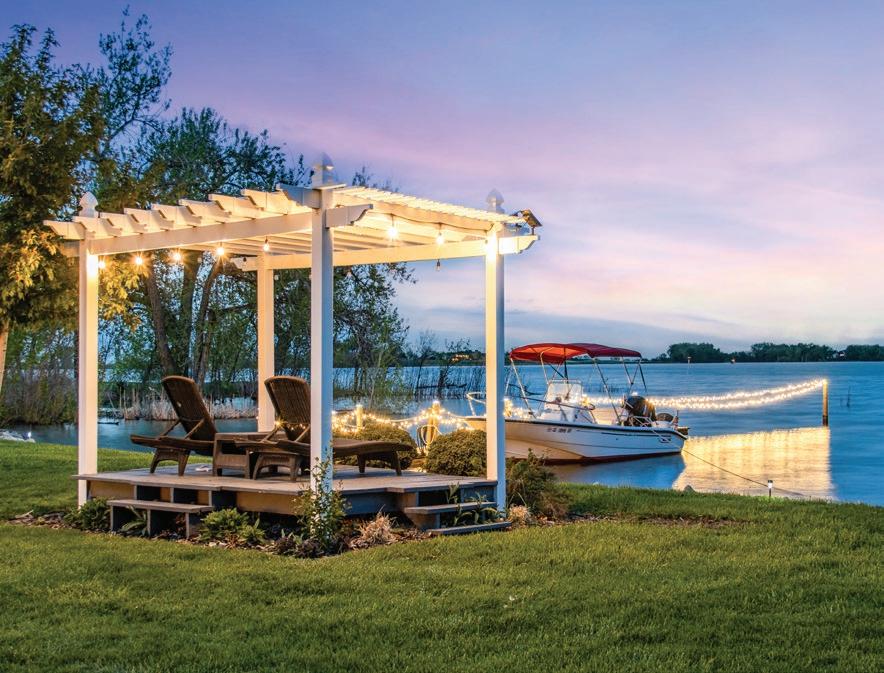
• Kayak and paddleboard lockers are included
• 39 foot boat dock with electric
• Private beach
• Patio is plumbed for a hot tub
• Dog run on NE corner of property
• New exterior paint
• New light fixtures
• Gas fire pit on patio
Mechanical:
• New 50-gallon water heater with expansion tank and hot water return lines - installed Oct 2022
• Highly efficient furnace - new fan installed 2020, furnace new as of 2018; Active Radon Mitigation System
• Central AC unit in the attic (serviced yearly by Stone Heating and Air - filter changed every 6 weeks during summer season)
• Radiant heat in upstairs bedrooms and office (each room has separate new digital thermostats)
• Internet provider: Rise broadband (61 Mbps down/11 Mbps upload on 1/23) and Starlink Satellite (89 Mbps down/10 Mbps upload on 1/23)
• Homeowners use two providers because they work from home and can’t be without a strong internet. Occasionally one or the other slows down due to network traffic or weather
• Satellite TV provider: Dish
• Crawl space - new vapor barrier installed
2 Car Attached garage:
• 588 total square feet
• New garage doors - Installed August 202
• Finished garage floors and walls
• Gas line for garage heater
Setting is perfect for entertaining and events like this wedding which was held on property.

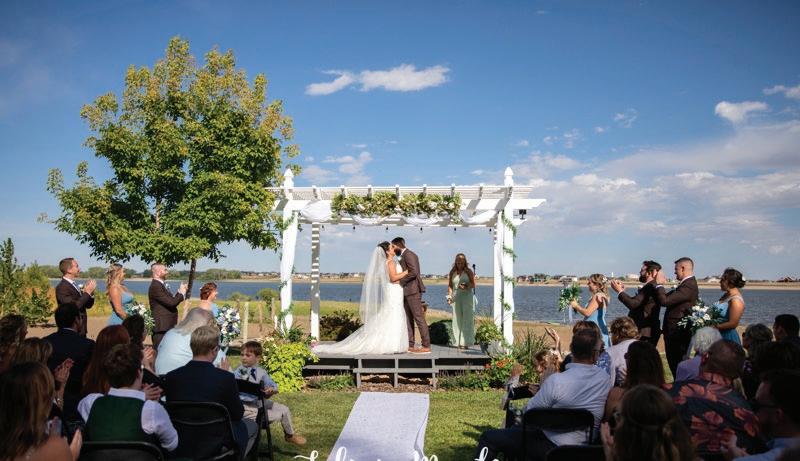
Rocky Mountain and Lake Views are rare and this property offers both.
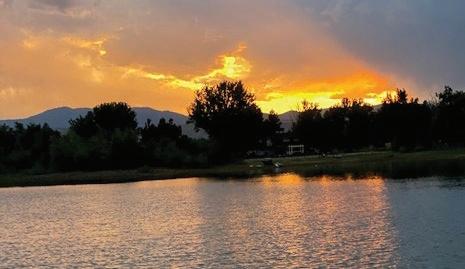
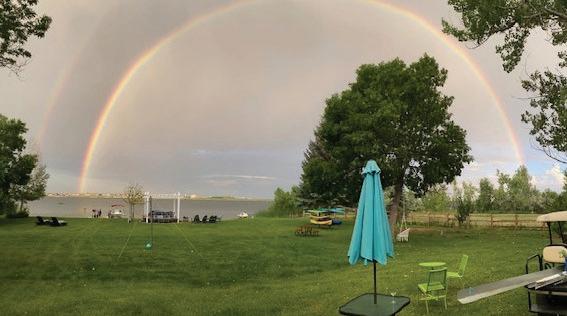
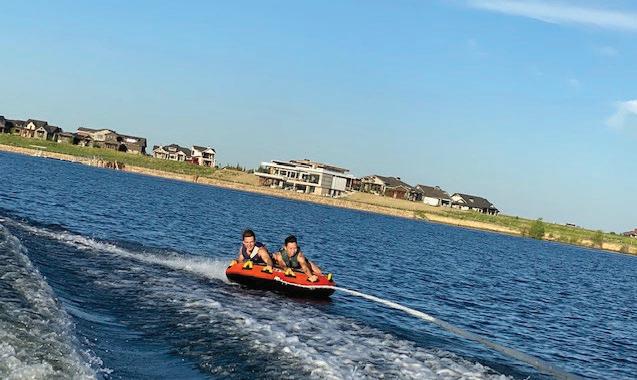
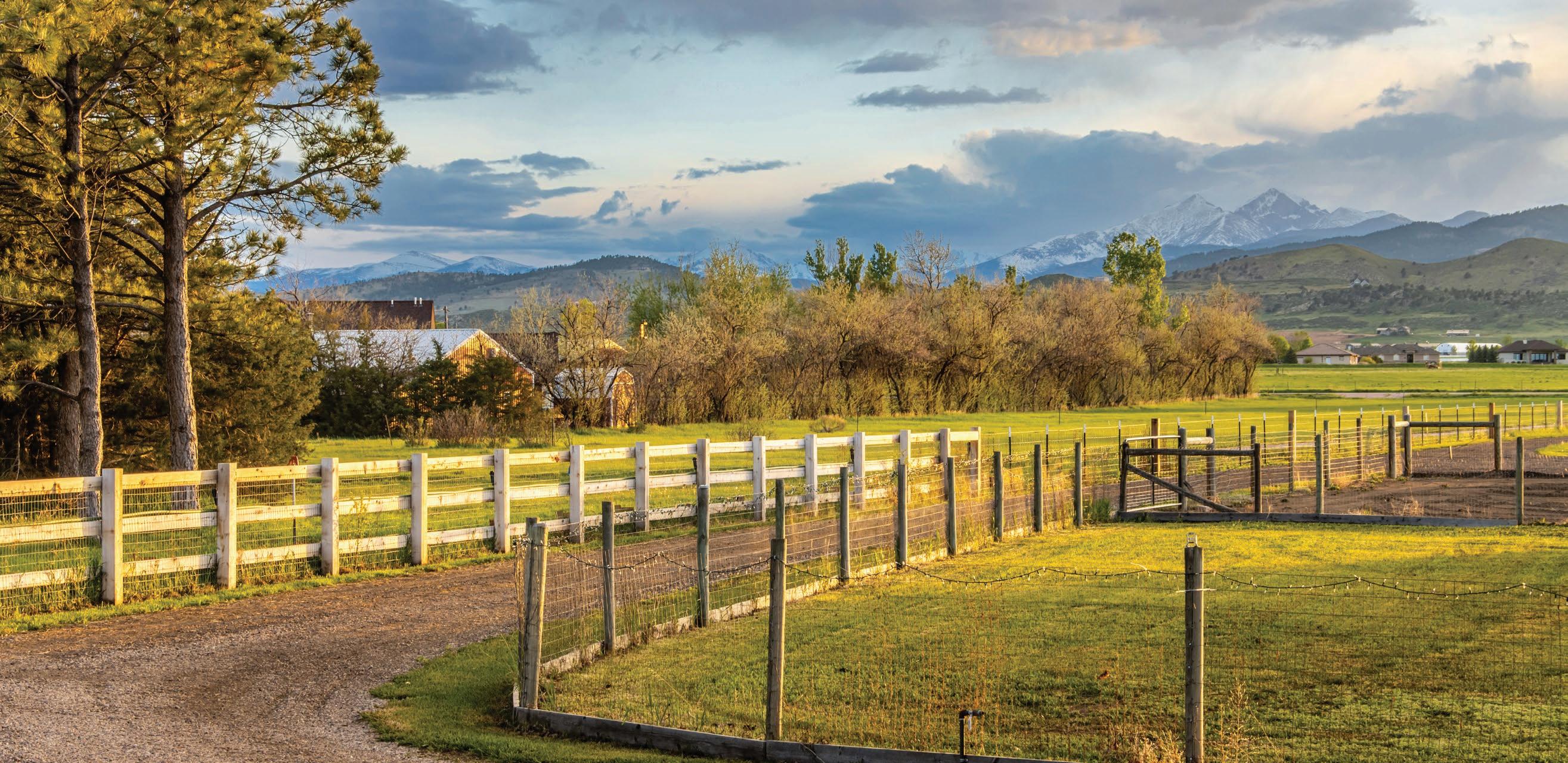
GENERAL INFORMATION
Lot Size: 5.2 Acres
Square Feet: 3,091
Finished Square Feet: 3,064
Bedrooms: 4
Bathrooms: 5
Heating: Forced Air
Cooling: Central A/C, Ceiling Fans
Garage: 10 Car Attached
Construction: Wood/Frame, Brick/
Brick Veneer
Style: Tri-Level, Four-Level
Year Built: 1972
TAXES HOA FEES





Taxes/Year: $4,310/2022
Subdivision: None
HOA: None
SCHOOLS
Elementary: Carrie Martin
Middle School: Clark (Walt)
High School: Thompson Valley
District: Thompson R2-J
Property Income Potential:
VRBO this property
• Lake to Lake triathlon starts on Lonetree Dr. Sellers charge $10 per car for parking
• Sellers harvest 130 bales of hay at $8.00 per bale (2023 is pre-sold to the neighbor to the West)
Steve Baumgaertner Realtor® 970-988-8725 sbaumgaertner@c3-re.com www.MyColoHome.com John Simmons Realtor® 970-481-1250 jsimmons@c3-re.com www.JohnSimmonsRealEstate.com LENDING LL C NW ay REAL ESTATE TITLE & ESCROW N Way Information is deemed reliable, but not guaranteed. © 2023 C3 Real Estate Solutions, LLC. inc. Brochure design by: www.graficstudios.com
Page 2 © iLOOKABOUT (US) Inc. dba Apex Software SUBJECT INFO File No.: Parcel No.: Property Address: 5212 lone tree dr City: Loveland County: State: CO ZipCode: 80537 Owner: Client: agent: John simmons Client Address: jsimmons@c3-re.com Measured By: Sole Realty Services LLC Inspection Date: 03/07/2022 SKETCH Garage 588.1 sf Main Level 649.6 sf Lower Level 815.2 sf Dog Run 16.7x12 Sun Room 28x10.5 (Plywood) *heat & elect. Conc Patio Cov Conc Patio Conc Patio * *=Outdoor Shower Porch (Carpet) Bedroom CL CL CL CL CL 11x10.8 dwn up dwn Living Room Family Room Laundry (Lam) (Lam) Kitchen Garage (int dim) (Ext dim) (Carpet) 23x23 OHD= 9h x 7w 18.3x13.8 18.3x16.2 16.7x16.2 18x9 (Lam) (Lam) Basement 649.6 sf (Carpet) Bedroom CL MECH Rec Room (Carpet) up 10.2x10 (L) 23.5x13.5 (L) Upper Level 975.5 sf Primary Bedroom Office dwn (Carpet) (Carpet) (Lam) Bedroom CL CL CL CL 12x11 19.3x12 11.6x9.6 Open to Below CL Wood Deck (L) 3/7/2022 Scope of Work is on our website www.solerealtyservices.com Copyright-John Simmons 5212 Lonetree Dr Loveland CO Main House Shop/Barn Total SqFt: 2920 Total SqFt: 3091 Total Finished SqFt: 3064 Finished Without Basement: 2441 Basement SqFt: 650 Basement Finish: 96% 18x7.5 Dining Room/ Page 1 © iLOOKABOUT (US) Inc. dba Apex Software SUBJECT INFO File No.: Parcel No.: Property Address: 5212 lone tree dr City: Loveland County: State: CO ZipCode: 80537 Owner: Client: agent: John simmons Client Address: jsimmons@c3-re.com Measured By: Sole Realty Services LLC Inspection Date: 03/07/2022 SKETCH Barn/Shop 2920 sf Coop Coop Tack Tack 12.5x8 12.5x8 12x10 12x10 Chicken Run 35x9 39.5x35.7 Garage/shop 35.7x24.5 Flex Space (barn door) OHD= 9h x 7w OHD= 13.5h x 10w Wood Dock 39x5.5 Cov Wood Deck 12x9 Pergola W/ Elect







































