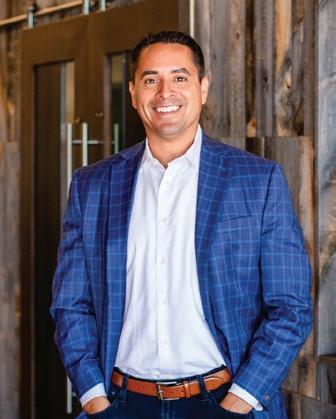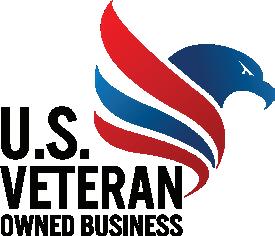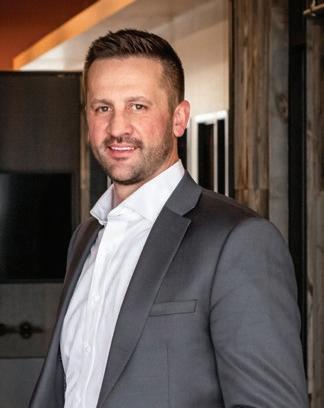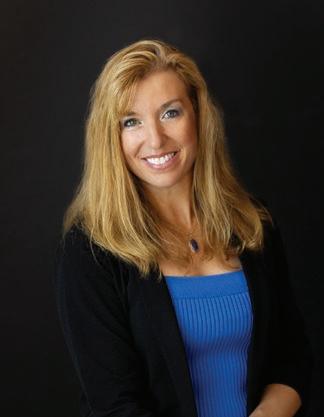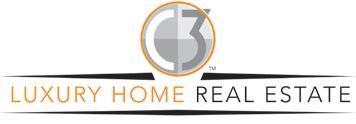

441 MANNON DRIVE
WINDSOR, COLORADO Offered at $525,000



441 MANNON DRIVE
WINDSOR, COLORADO Offered at $525,000
• Windsor is in the heart of Northern Colorado
• Minutes to Future Legends, Blue Arena, Fort Collins, Loveland, Johnstown Plaza and Scheels
• Windsor reservoir, downtown, shopping, dining, parks, trails are all minutes away
• Built in 2016
• Solar Panels – Enjoy low electric bills
• NO HOA
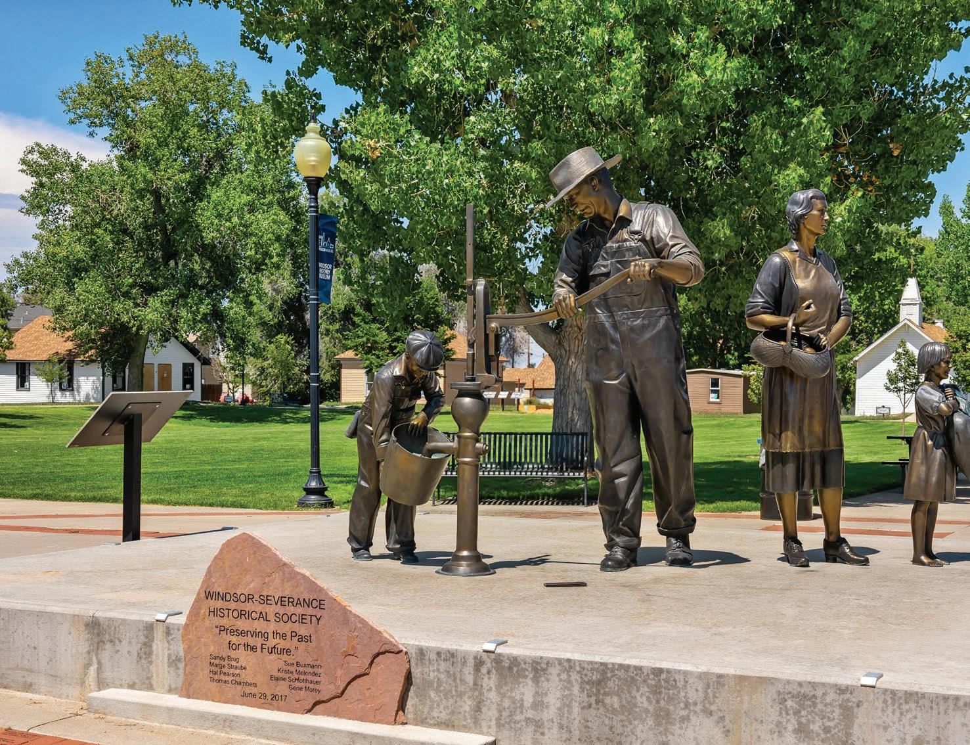
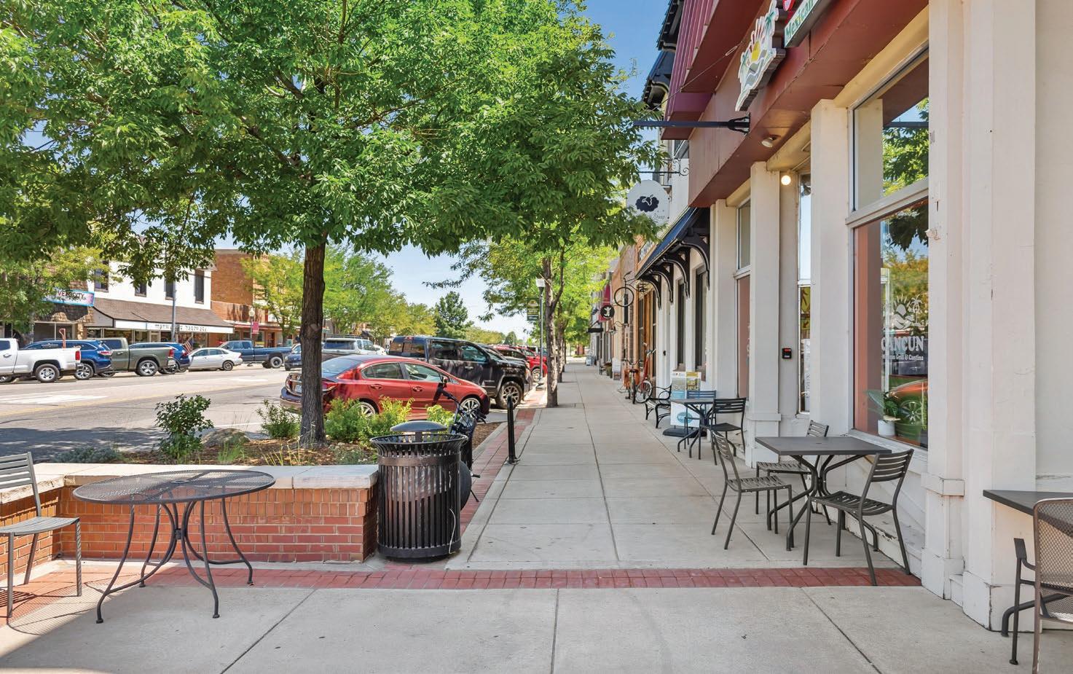
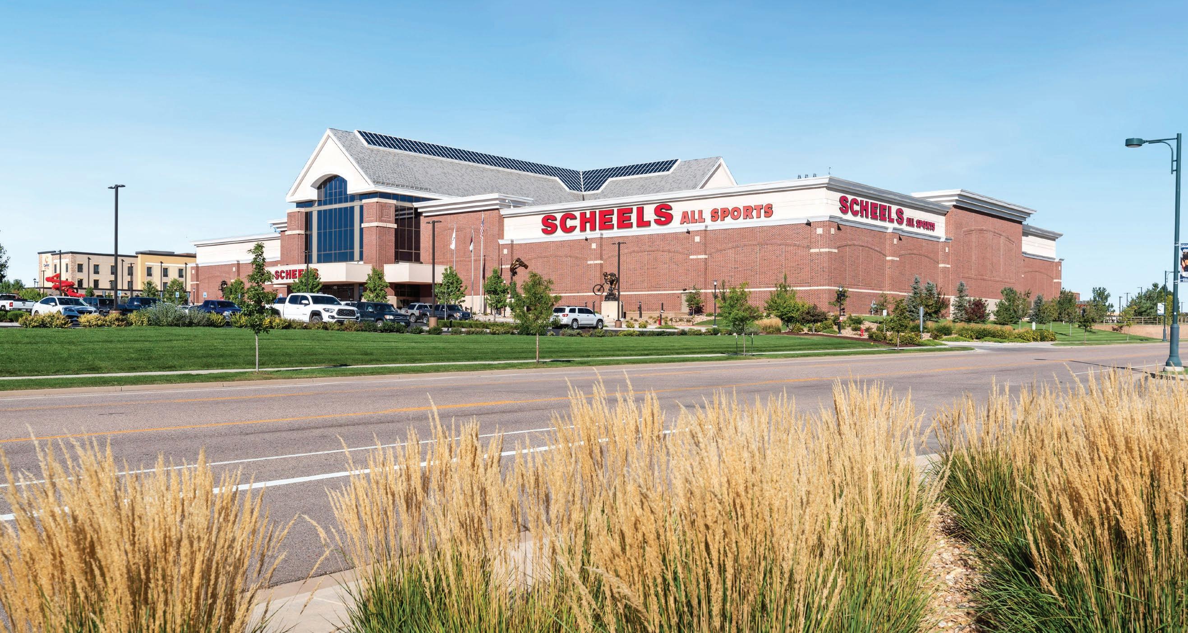
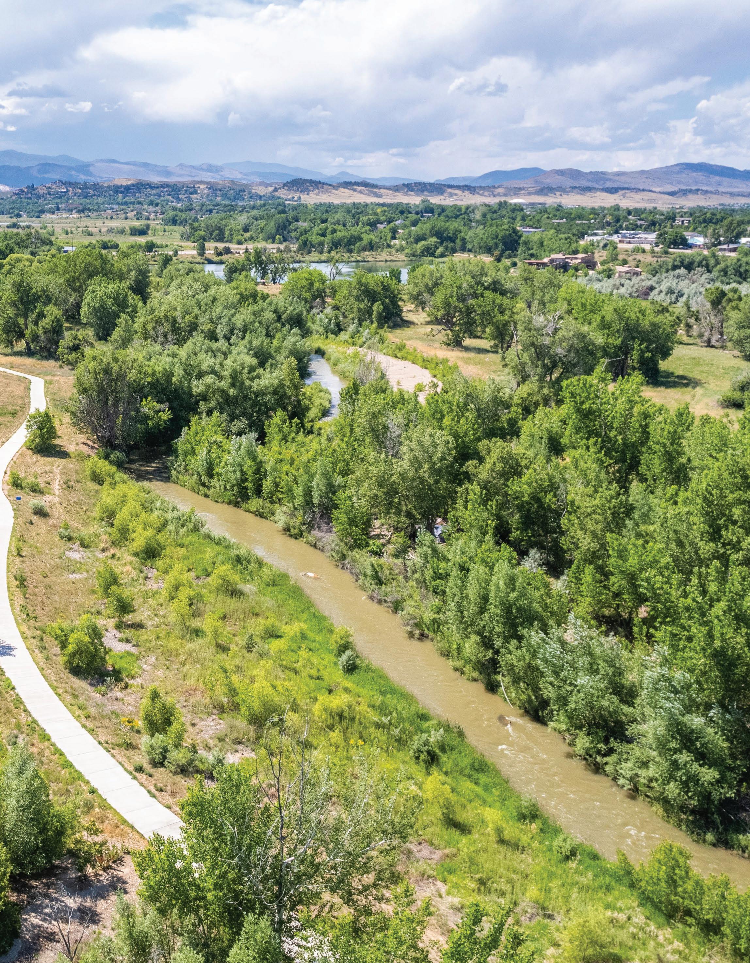
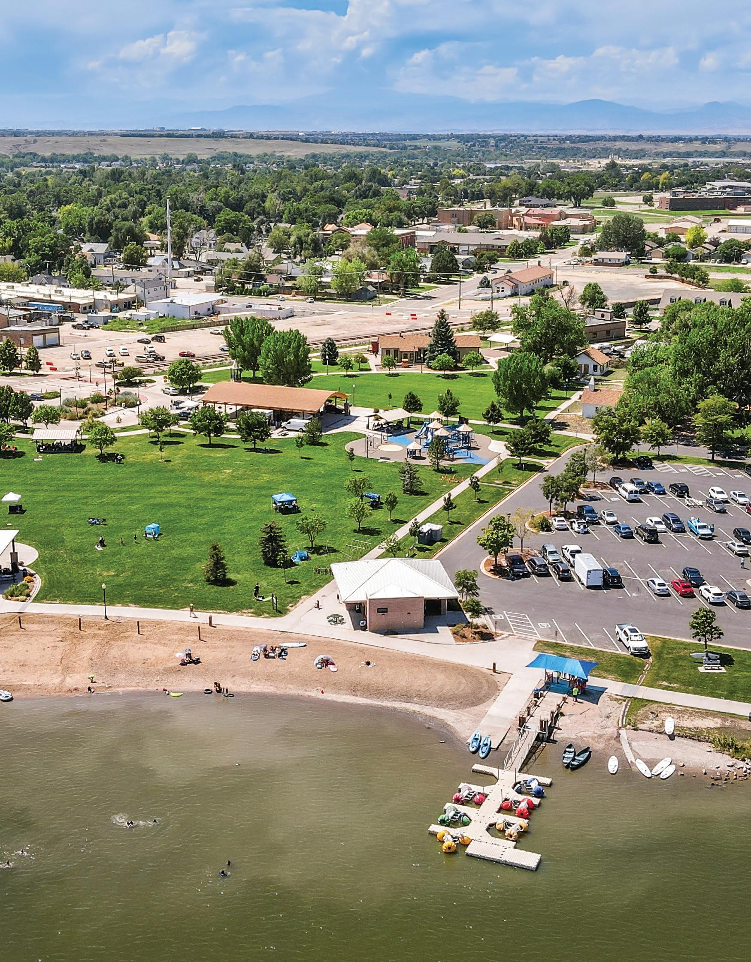
Interior Features:
• Spacious foyer
• Engineered wood flooring
• Double pane windows for energy savings
• 2 panel doors featuring brushed nickel hardware and hinges
• White trim
• Upgraded carpet and padding
• Front formal living room with built-in shelving
• Central staircase with white wood spindle railing
• Kitchen features a center island with breakfast bar, granite slab countertops, full tile backsplash, 48” upper cabinets with crown molding, undermount lighting and hardware, roll-out drawers, walkin pantry, GE stainless steel appliances which are all included
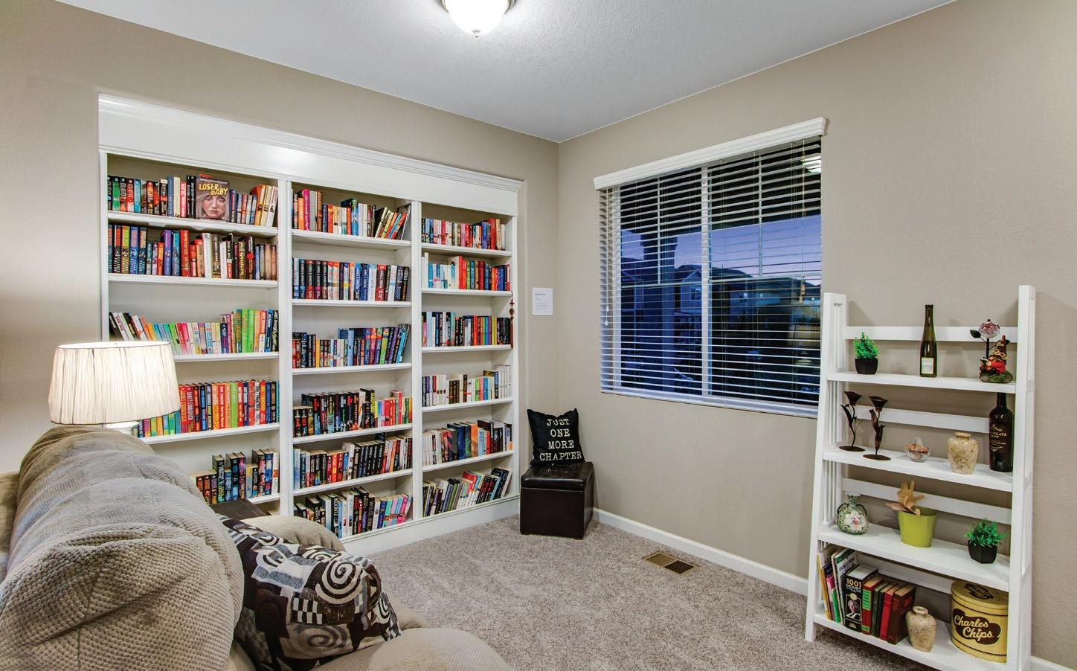
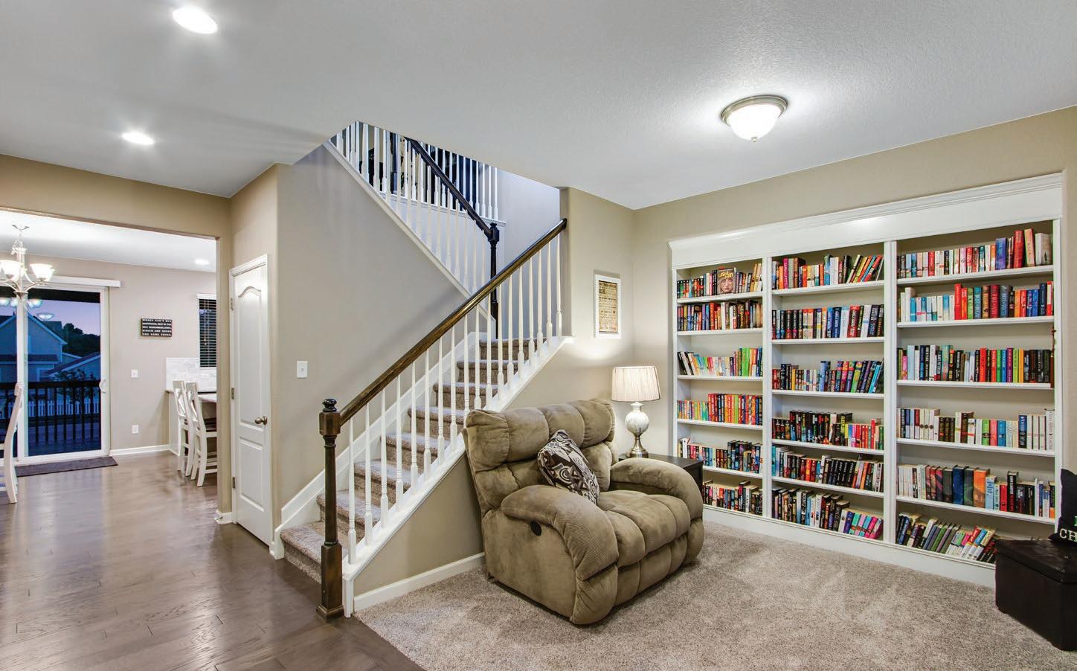
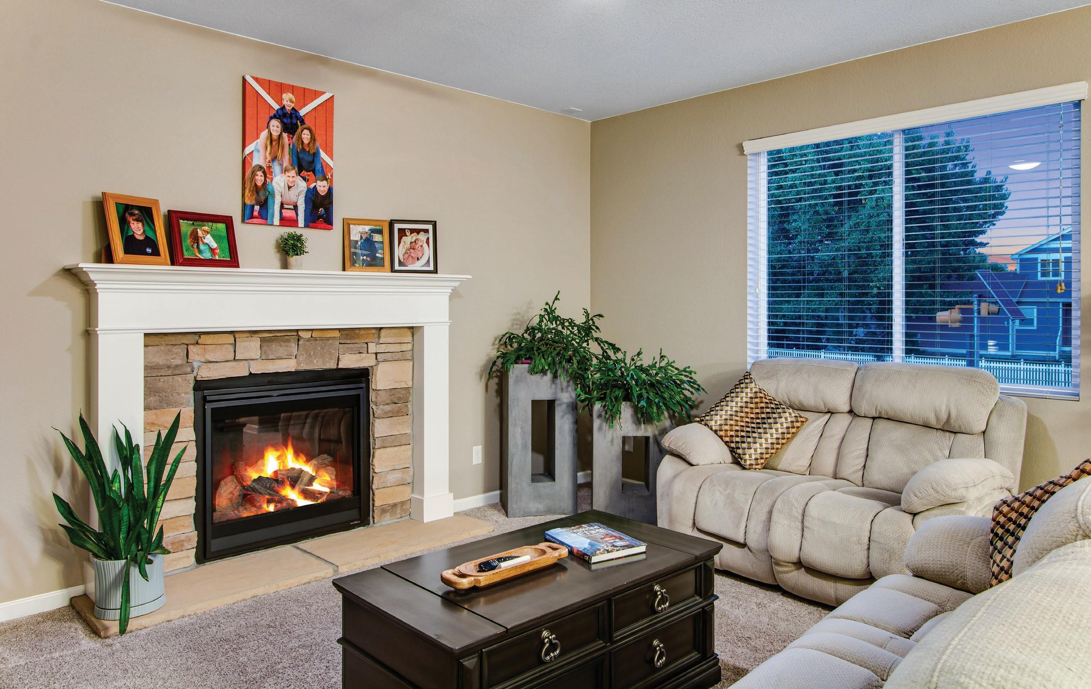
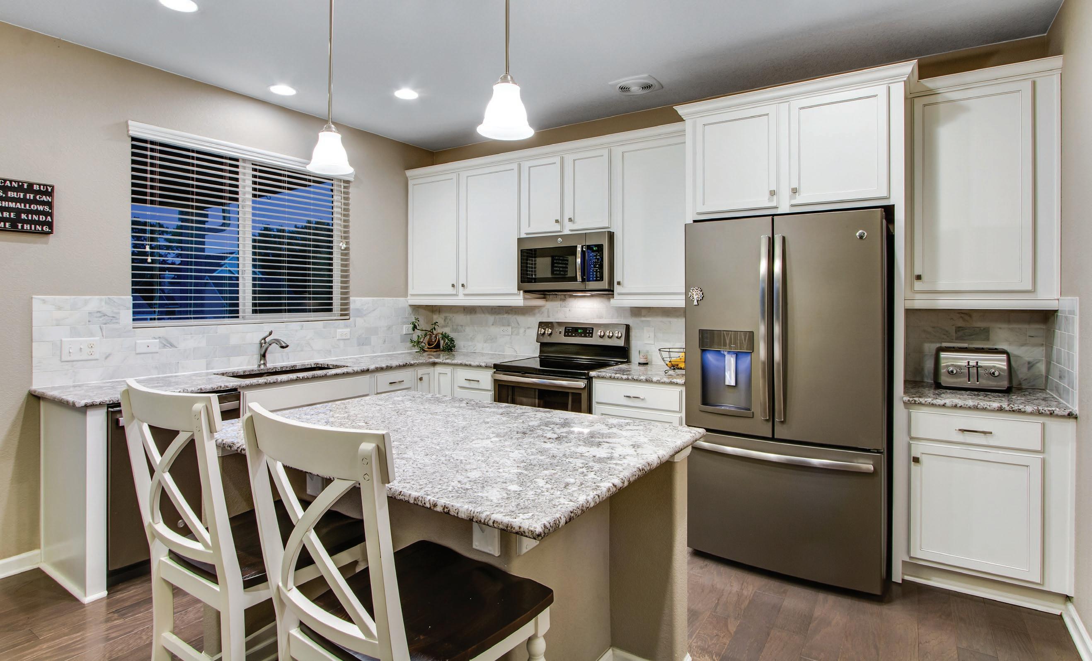
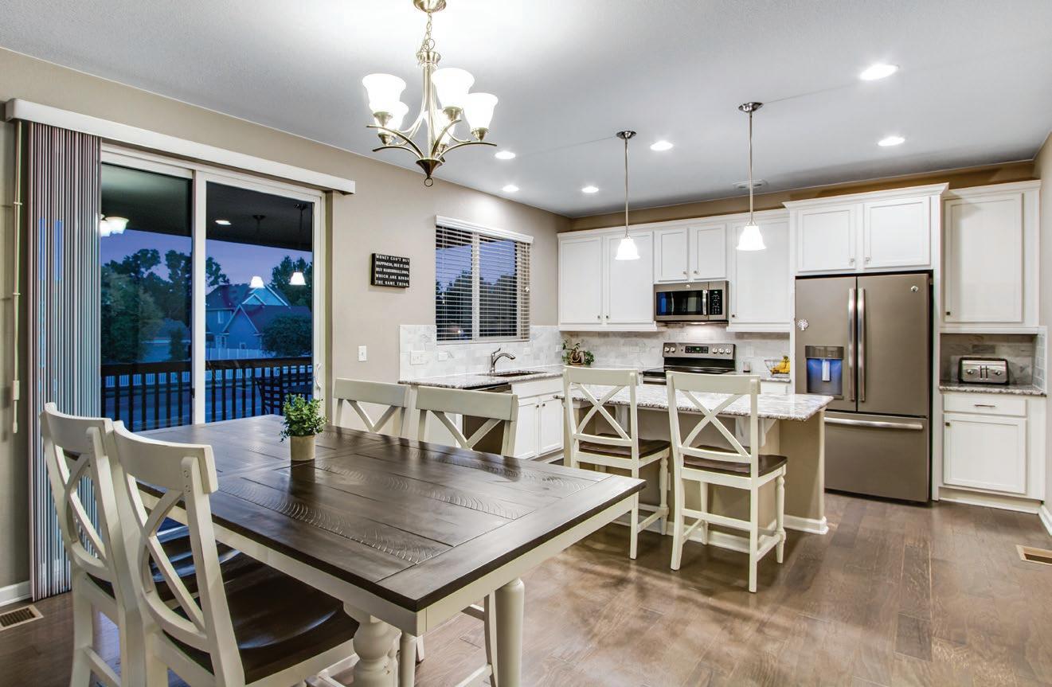
• Spacious dining area with sliding glass door to backyard patio
• Family room features a ceiling fan and a gas fireplace with white mantel and stone backsplash
• Mudroom off garage features tile flooring and a coat closet
• Guest half bath with pedestal sink
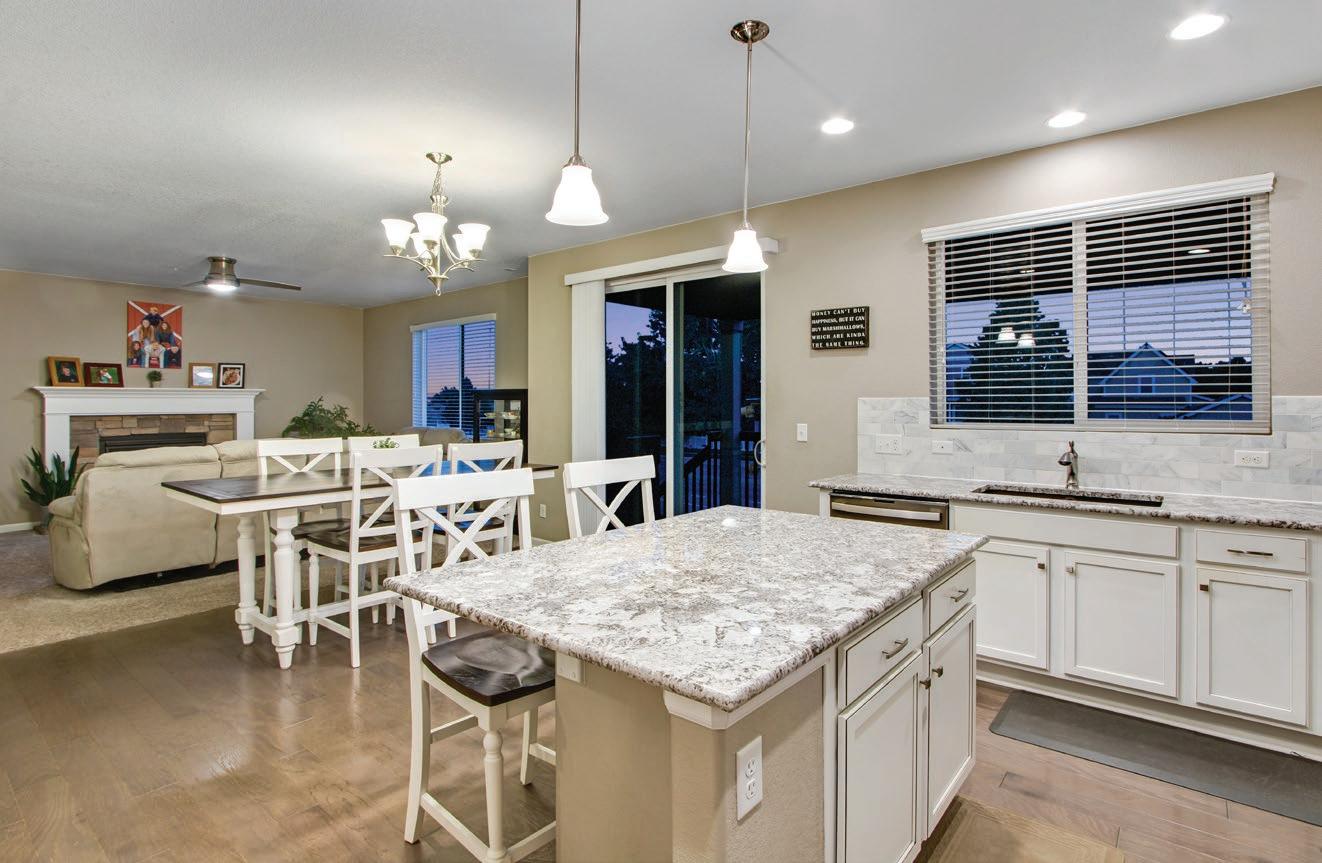
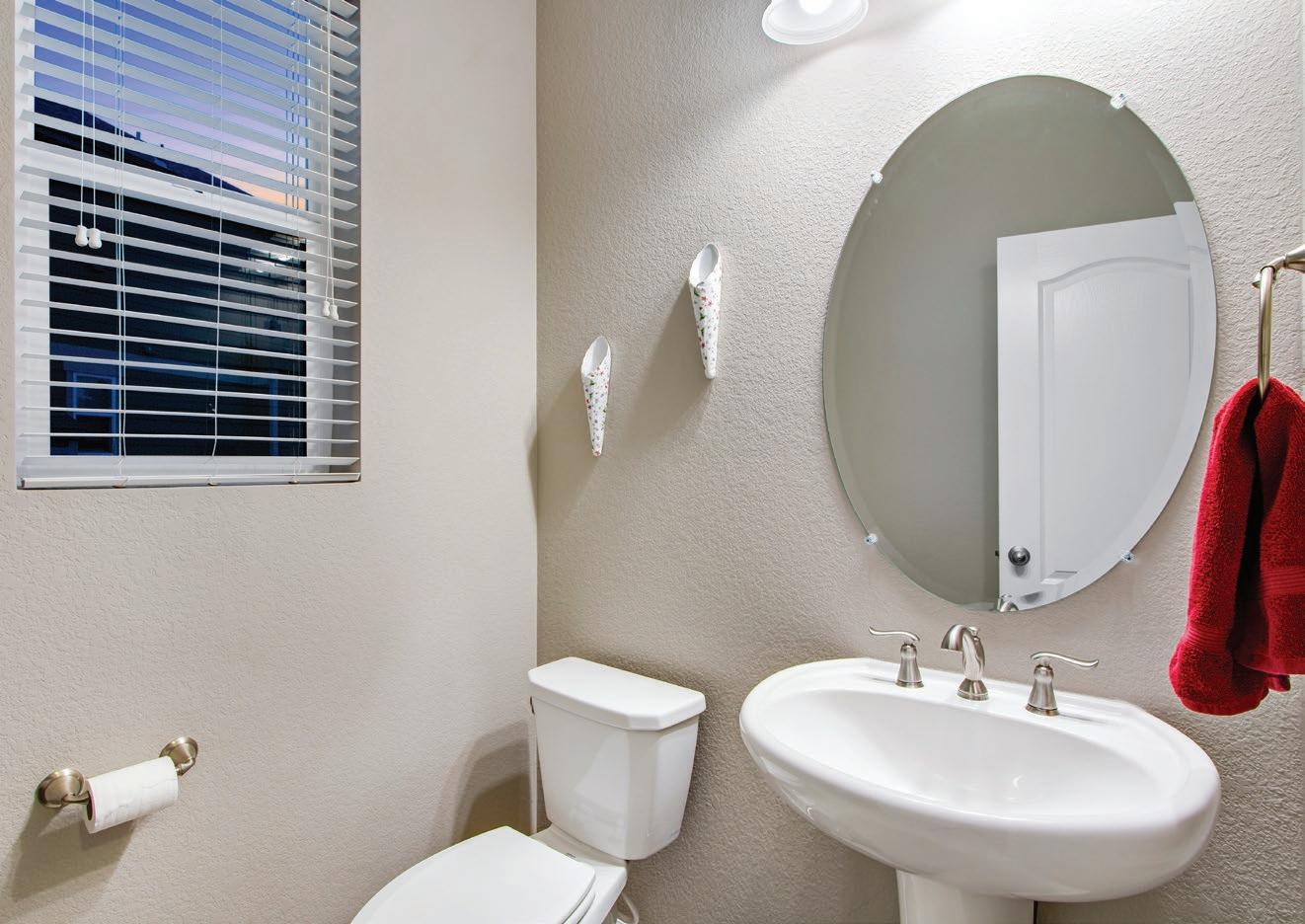
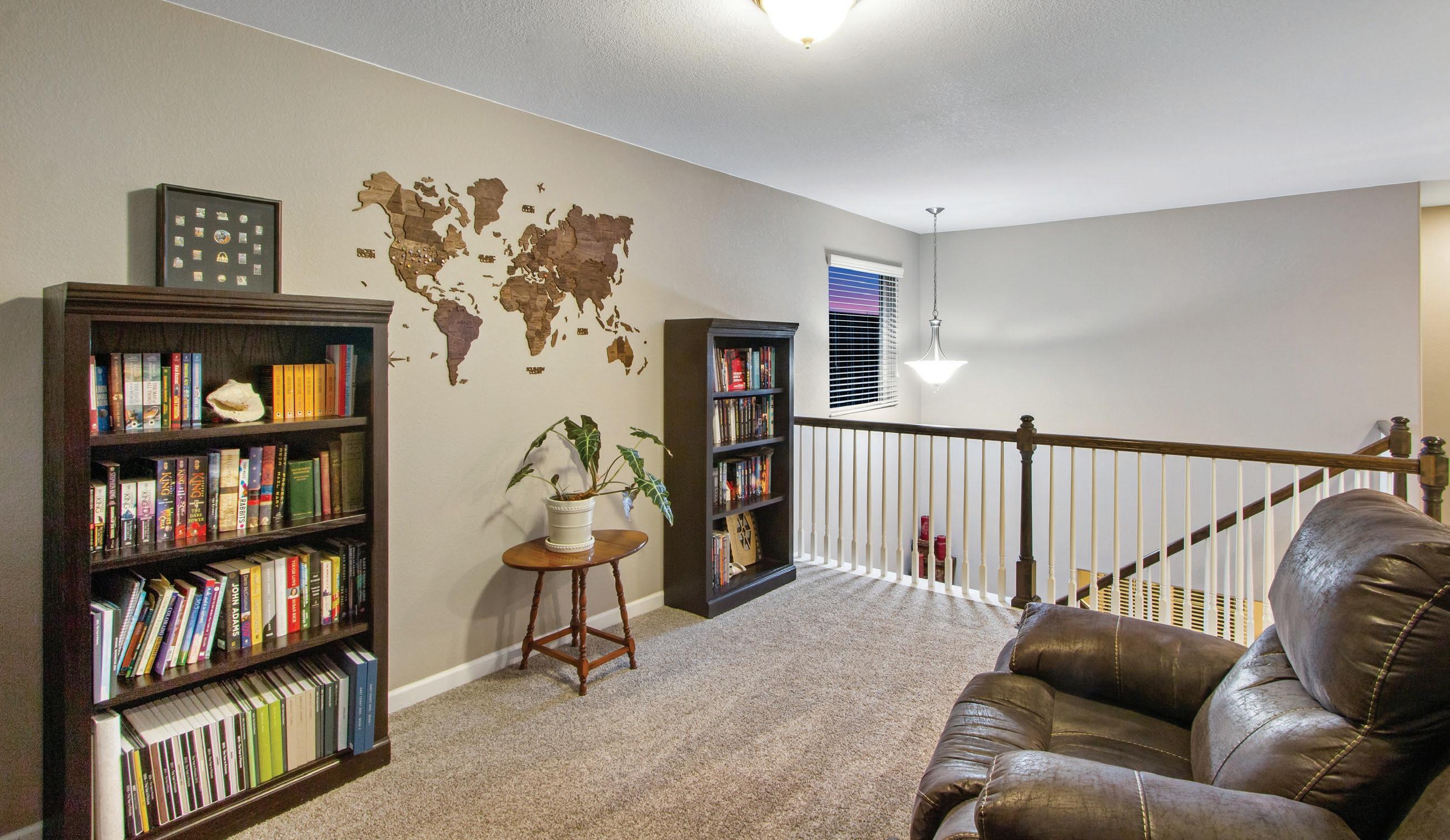
Upstairs Features:
• Laundry with double linen closet
• Spacious loft
• Primary bedroom with retreat, trey ceiling with fan, 5-piece bath with soaking tub, tile flooring and backsplash, glass shower with bench, 2 lifted vanities, granite slab countertop, door to throne and a large walkin closet with attic access
• Bedroom 2 with walk-in closet
• Bedroom 3 with walk-in closet
• Full bath features tile flooring and a lifted vanity
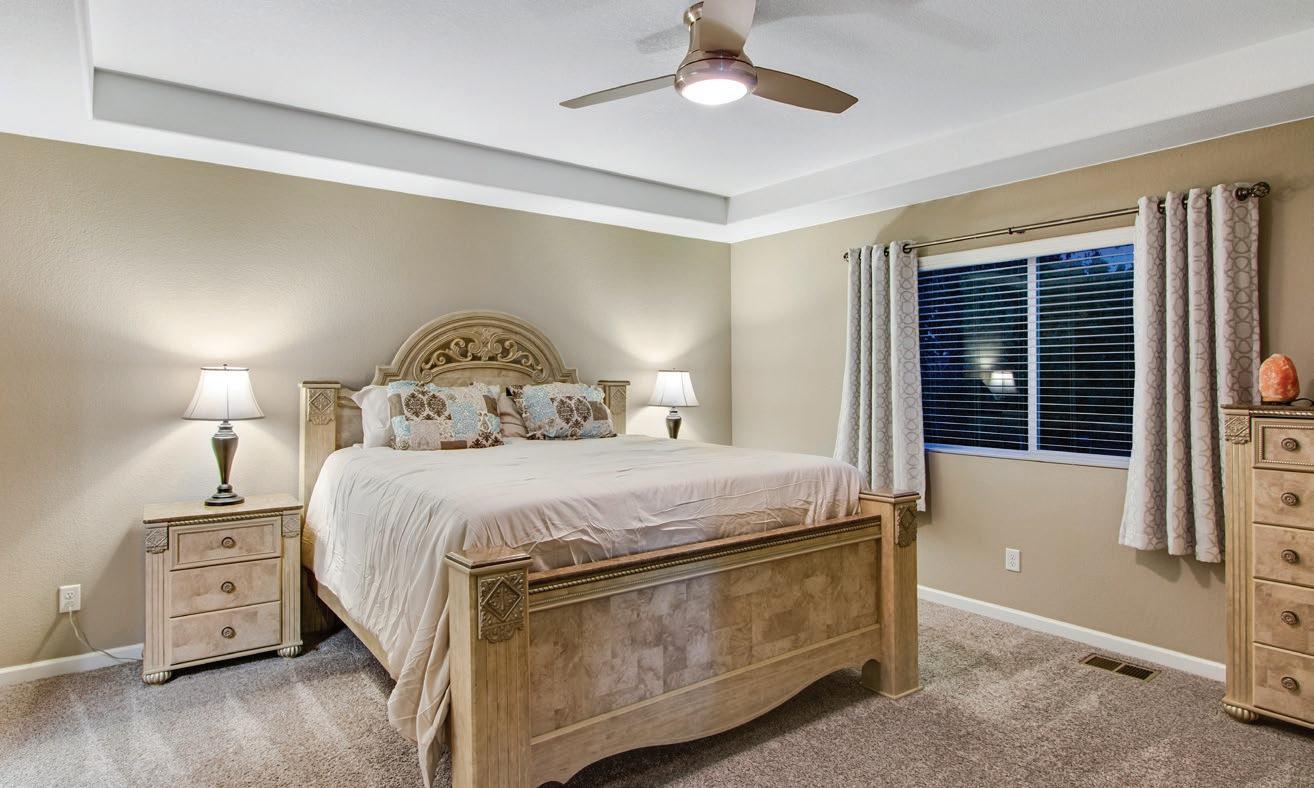
Garden level basement and mechanicals:
• 9’ ceiling
• Engineered silent flooring system
• Fully insulated
• Floating floors
• 4 egress windows
• Rough-in for future bath
• 92.1% Highly efficient furnace
• Highly efficient 50-gallon water heater
• Central air conditioning
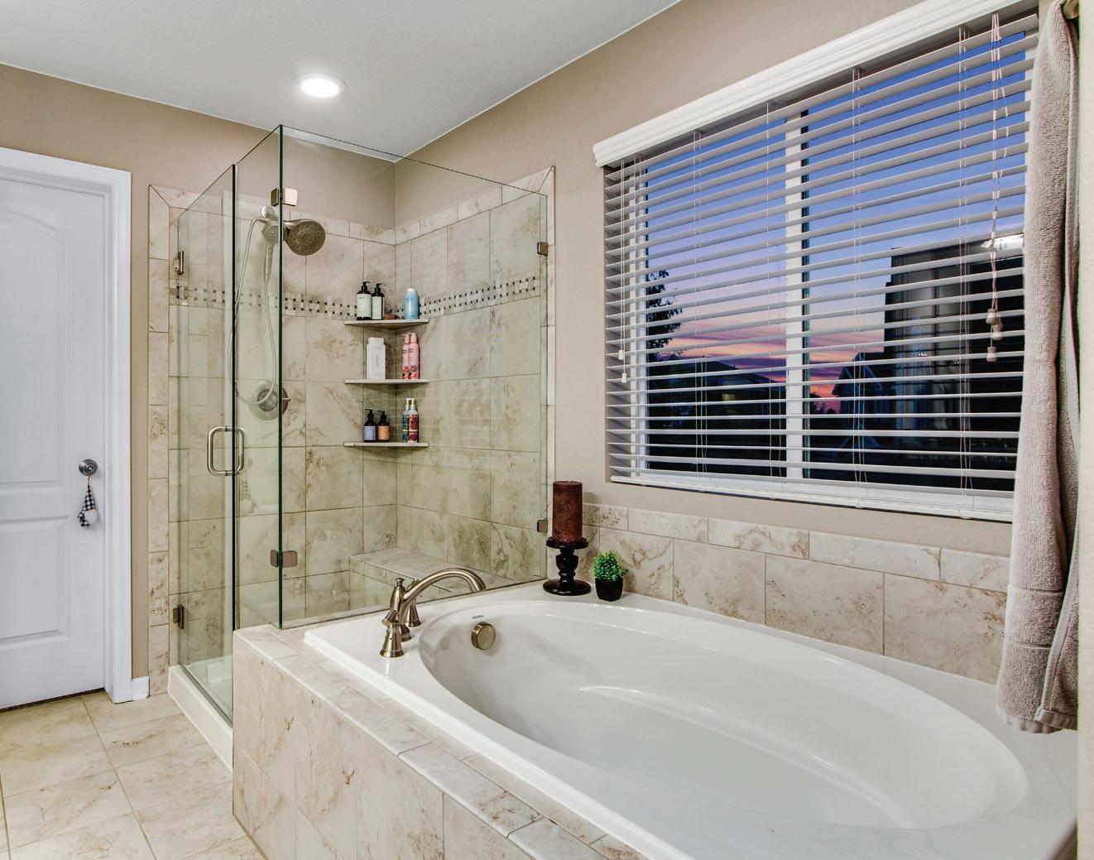
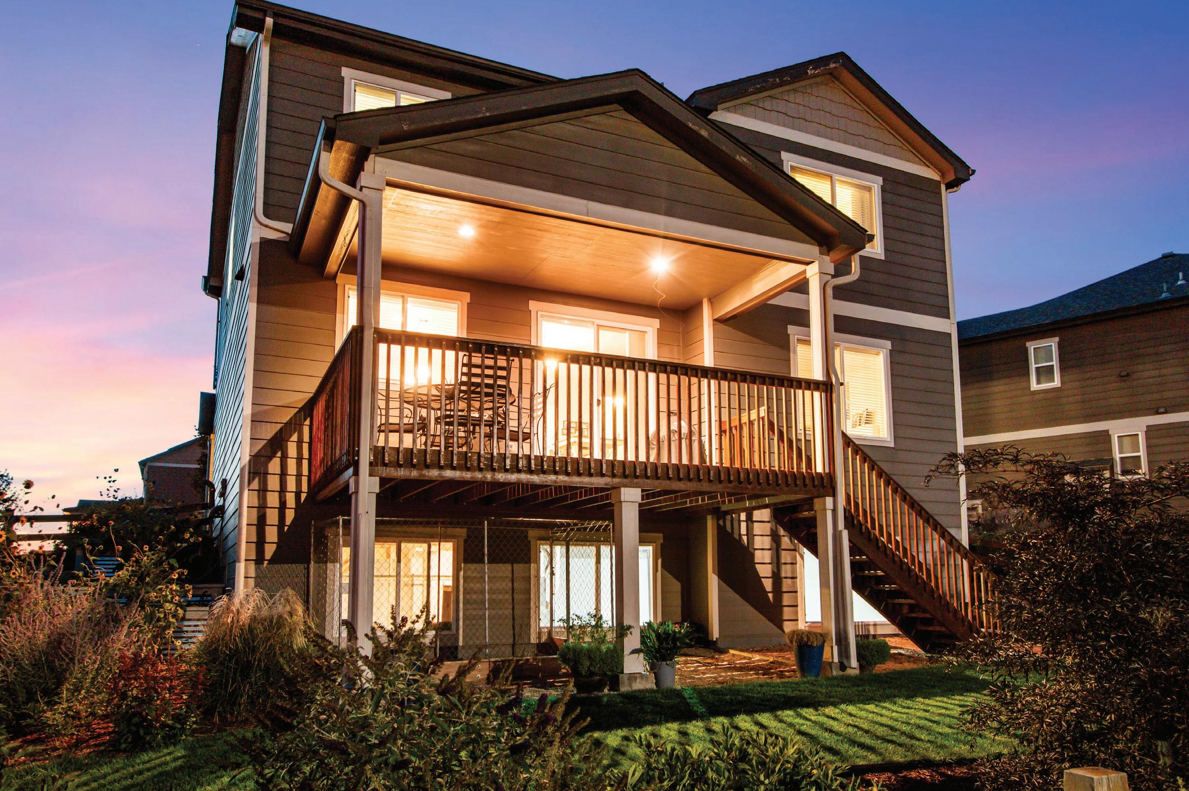
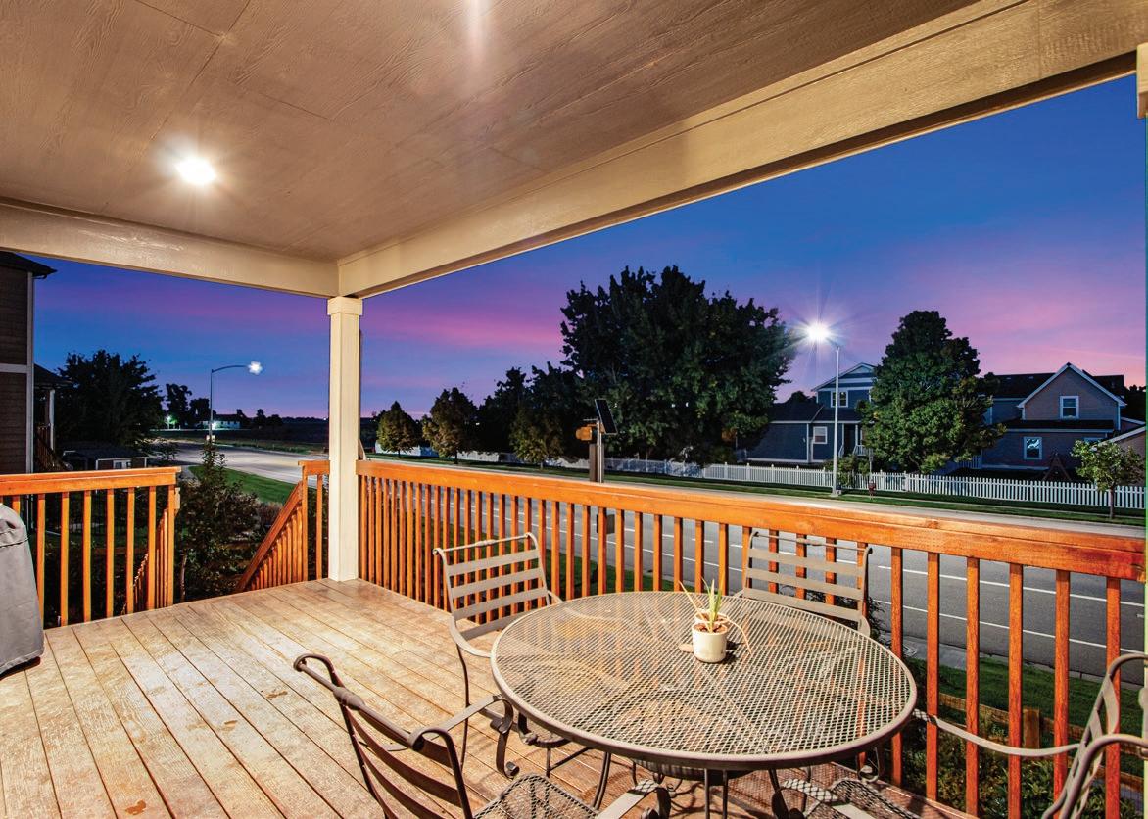
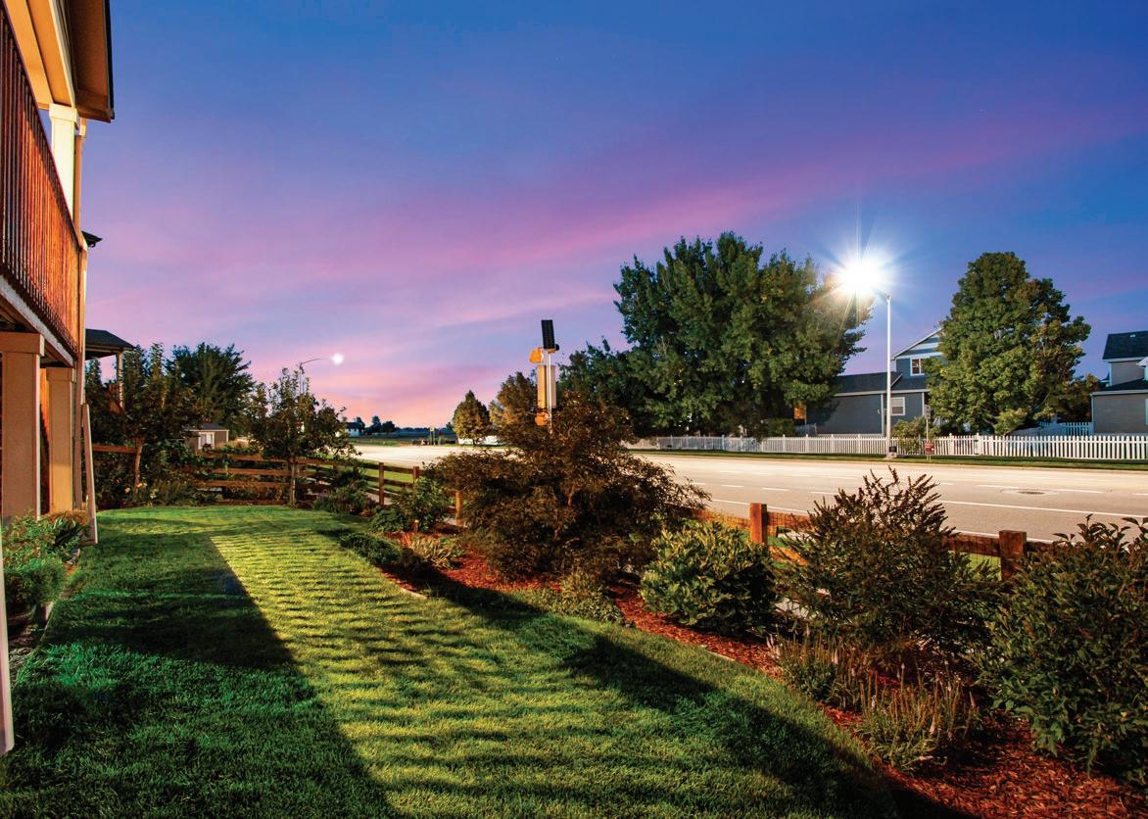
Exterior Features:
• 0.153 low maintenance acre lot
• Fully fenced and cross fenced
• West facing for plenty of natural sunlight and snowmelt
• East facing back so you can enjoy the summer shade
• Covered front patio
• Street light for added security
• Fire hydrant within 500 feet for insurance savings
• Large backyard covered deck/patio
• Sprinkler and drip system
• 3 raised gardens on South side
• Retaining walls and flower gardens on North side
• Exterior dog kennel is negotiable
Garage: 3 car oversized garage with epoxy flooring is insulated and drywalled plus features an 8’X7’ and 16’X7’ garage door with opener, 2 remotes and keyless entry
Square Feet: 3,290
Finished Square Feet: 2,279
Bedrooms: 3
Bathrooms: 3
Heating: Forced Air
Cooling: Central A/C
Garage: 3 Car Attached
Construction: Wood/Frame, Stone
Style: 2 Story
Year Built: 2016
Taxes/Year: $3,970/2023
Subdivision: Jacoby
HOA: Yes
Metro District: No
Elementary: Grandview
Middle School: Windsor
High School: Windsor
District: Weld
