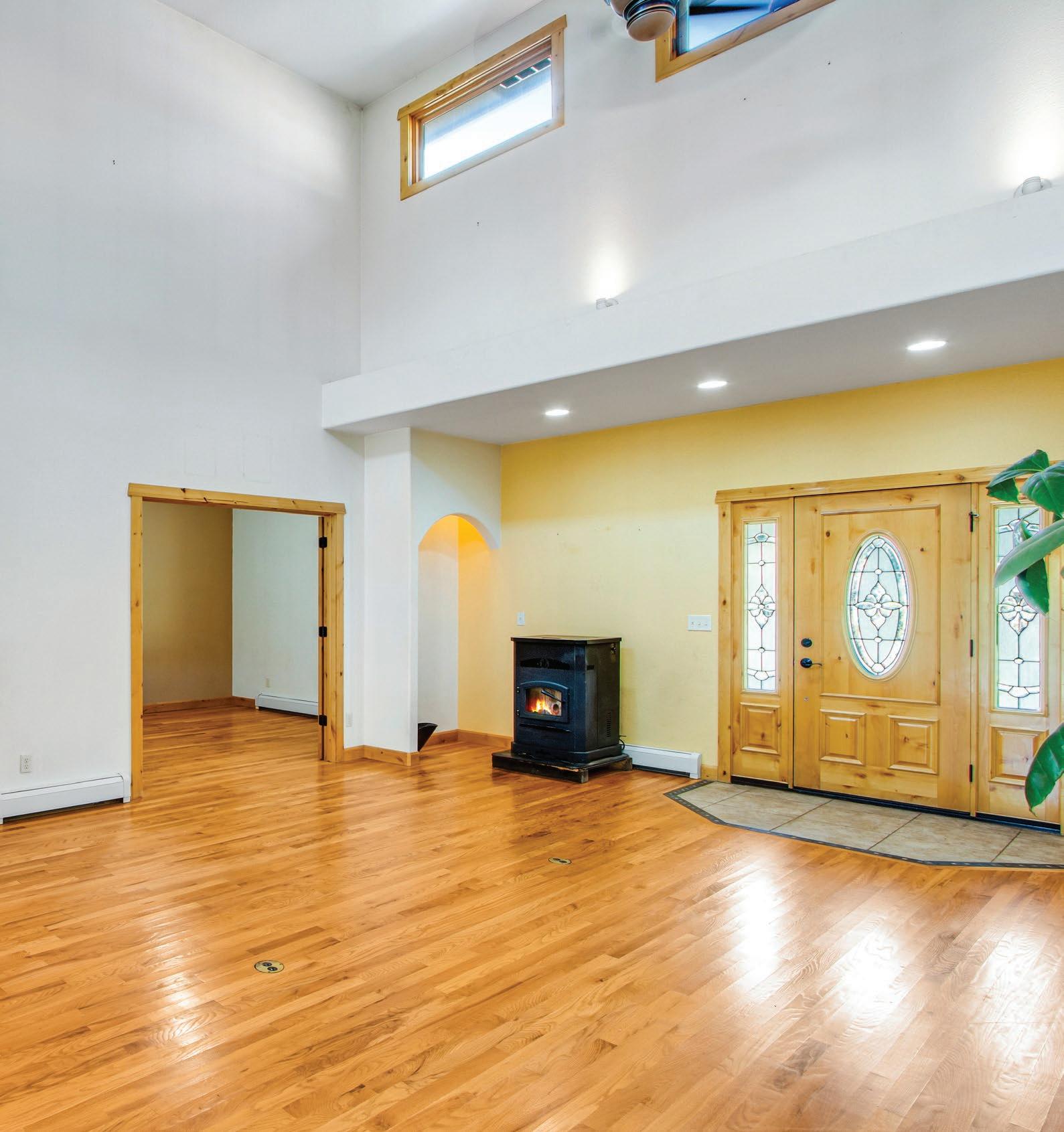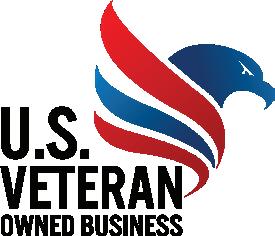BELLVUE,











One-of-a-kind property with many options. 50 acres, 2 separate parcels, Buckhorn Creek, Private Lake, garden, pumphouse, Chicken coop, Quonset hut, 10 stall barn plus original barn from the 1800’s.
Lot 1268 = 3 bed, den/office, 2 bath, 1957 sqf, farm utility building, art studio/flex space.
Lot 1157 = 3 bed, 1 bath ,1205 sqft, with 1 bed, 1 bath detached accessory dwelling.

Enjoy peace and quiet on this beautiful sanctuary, complete with private lake! Live, hunt, fish, camp and relax in this Rocky Mountain Retreat.
This property is perfect for a variety of uses!
Choose your own adventure.
• Family Homestead
• Equestrian activities and camps
• Intentional living
• Community Living
• Organic Gardening
• Farm animal sanctuary
• Long term housing rentals or multi-generational living
• Self-sustaining mountain sanctuary
Wildlife: Deer, Turkey, Bear, Skunk, Racoon, Fox, Coyote, Great Blue Heron, Humming Bird, Mountain Lion, Deer, Ducks, Woodpeckers and an occasional Moose.


Tree Species: Choke cherries, Ponderosa pine, Crab apple, Aspen, Blue spruce, Apple, Honey suckle, Cotton wood, Birch.



• 2 Parcels. Wild Song Road is the left (South) southern boundary. Parcels CAN BE severed and sold separately.
• 3 living units
• Farm utility building
• Art studio/finished flex space
• Open Zoning
• 50.53 Lush acres
• Elevation: 6500 feet
• Buckhorn Creek flows through the property. Float, relax or fish
• Private lake with inlet and outlet flow to and from Buckhorn Creek. Property HAS WATER RIGHTS to irrigate up to 20 acres of land from Buckhorn Reservoir East and inlet Ditch.
• Massive Garden with perennials, raised beds, mature bushes trees and soil. 9 zone underground irrigation system, gazebo and greenhouse.
• Additional water rights through well #177131.
• Tremendous amount of fire and flood mitigation on entire property.
• Additional income through Sniffspot (Safe and Private Dog Park Location).
• Long term rental opportunities
• Tiny Home or RV parking area with trex deck available.




Internet:
Owners currently use CenturyLink. Starlink is available.
Property Water Wells:
Well located on Lot 3 Permit no. 177131 is over 400’ deep and has never run dry. It can service Lot 1,2&3 of Ohana MLD. Shared Wells agreement with neighboring property (Ohana Lot 2 MLD) that has a well capable of servicing of Lot 1, 2 & 3 of Ohana MLD.
Four Propane tanks:
Primary Home = 500 gallon (leased) Outbuildings = 1000 gallon (leased) 1157 Main = 500 gallon (owned) 1157 ADU = 250 gallon (leased)
Seller uses Agfinity Inc, - Energy 970-454-4000 32461 Road 39, Lucerne, CO 80646
Home Owner’s Insurance:
1268 is provided by Allstate $217/mo 1157 is provided by Safeco $246/mo
Trash:
2 yard dumpster. Serviced by Canyon Utilities
Septic:
All 3 tanks pumped and inspected June 2024.




1268 Ohana Way, Bellvue, CO 80512
Acres: 35.5353
Realist Tax ID: R1641875
Legal Description: LOT 3, OHANA MLD 06-S2552 (20060058179); LESS ROW 20140032045
Property Improvements:


• Primary Barn: 10 Stall barn with tack room, storage, bar, and 2775 sq. ft upper level loft.
• Second Barn, built in the 1800’s has 3 stalls, large hay loft and tons of historic charm. Fully protected chicken coop attached on west side.
• Lake: Private camping field. Entertaining shelter gazebo, event grill, fire pit, outhouse with composting toilet, paddle boat. Buckhorn East Reservoir and Inlet Ditch, Decreed for 16 acre feet/year, Irrigation of 20 acres
• Quonset Hut Workshop: Complete with necessary tools, lumber and hardware.
• Well: New high powered DAB pressure pump installed in Well house in 2023. Insulated well cistern house.
• New bear proof 2 yard dumpster behind fenced enclosure.
• Paved road off main access road
• Finished farm utility unit attached to barn with 3/4 bath.
• Beautiful stone patio with raised beds, bar bistro lights, and shade cover.
• Small detached Art Studio / Finished Flex Space with 3/4 bath, mature flower beds and new paint inside and out, on demand hot water heat.





Primary Residence:
• Crawl space with new insulation and vapor liner. 2 sump pits and pumps for added safety plus a Fresh Air Purification System.
• Baseboard propane heat
• Pellet stove
• 30-year composition shingle roof
• Propane baseboard heat
• Spacious foyer
• Coat closet
• Enormous walk-in closet off main bathroom
• Vaulted ceilings, fan, knotty alder trim, knock down texture and rounded corners.
• Large living room with patio access.
• Executive office with French doors.
• Huge and peaceful backyard featuring a Trex deck.
• Spacious dining with bay window plus a breakfast bar.
• Kitchen with gas range, crown molding and plenty of counter space and oak cabinets.
• ¾ guest bath with pebble rock shower pan.
• Laundry with utility sink, closet, folding station and a stackable washer and dryer
• Bed 3 with patio access.
• Crawl space access located in primary bedroom closet. Crawl space features 5’ high ceiling and 1957.5 total square feet.
• 3-car attached garage with storage closet. Drywalled, insulated and painted.
• Brand new solar hot water heater side arm tank installed in September 2024. Located in the garage utility closet.






• Large primary bedroom with retreat, walk-in closet, private ¾ bath with tile flooring, clawfoot tub and lifted vanity.




1157 Ohana Way, Bellvue, CO 80512
Acres: 15
Realist Tax ID: R1641873
Legal Description: LOT 1, OHANA MLD 06S2552 (20060058179)
• Newer windows in main house and guest house.
• 1208 sq. ft. main house featuring 3 bedrooms, kitchen, living room, dining room, full bath and laundry. Oak floors, highly efficient furnace, 40-gallon water heater.
• New Roofs on both units.
• Newer windows in both units.
• New appliances and W/D in main house.
• New light fixtures in both units.
• Pellet stove in main house.
• Original 1950’s vintage retro bathroom in main house.


504 sq. ft. guest house featuring a 13X11 bedroom with walk-in closet, kitchen with electric range/oven and refrigerator both included, full bath with new sink, and flooring. Large living room, coat/broom closet, all new paint, 40-gallon water heater, 250 gallon propane tank, and incredible VIEWS. Check out the yard and walk out to the overlook. Fully fenced area with chicken coop.







