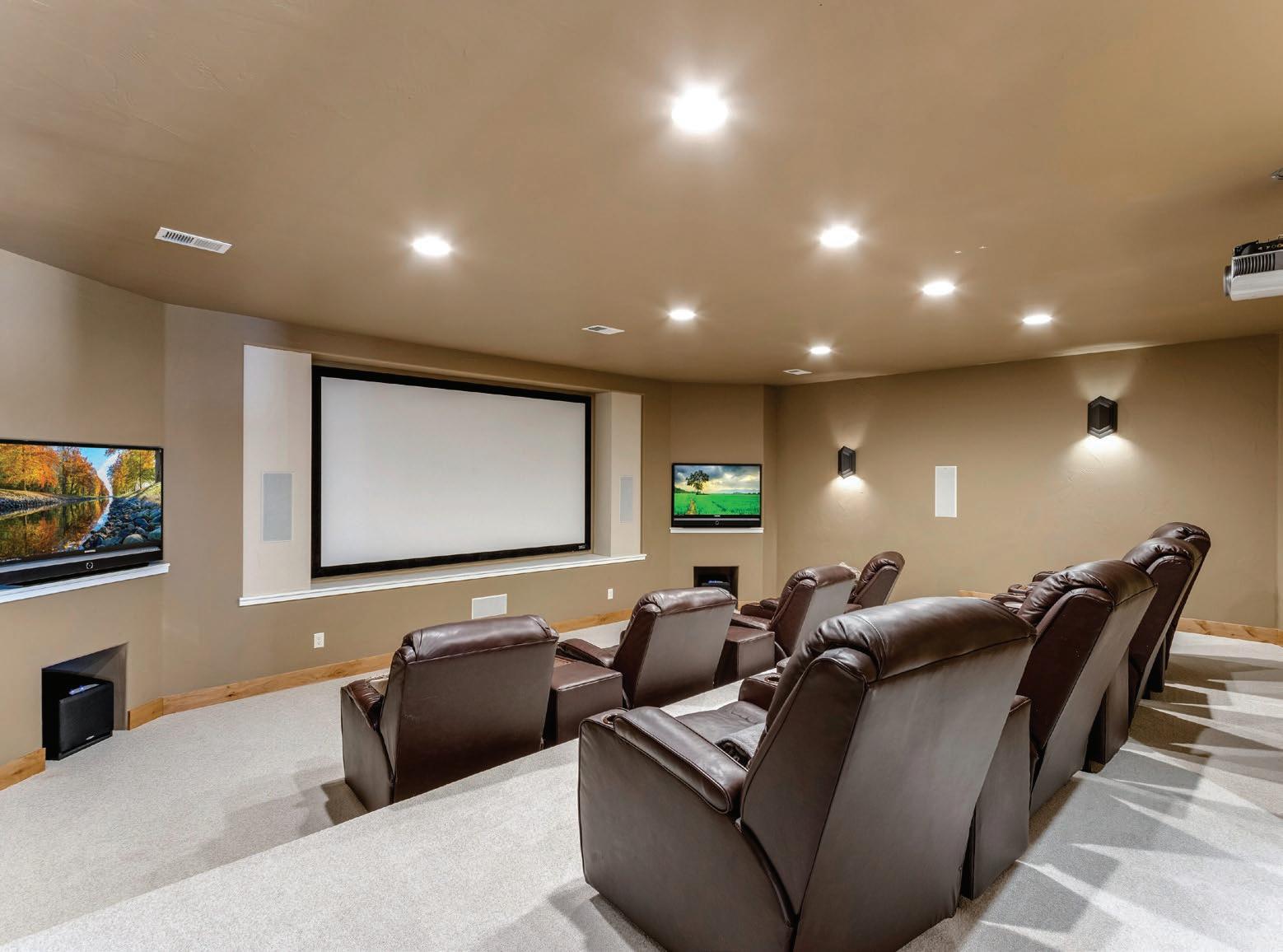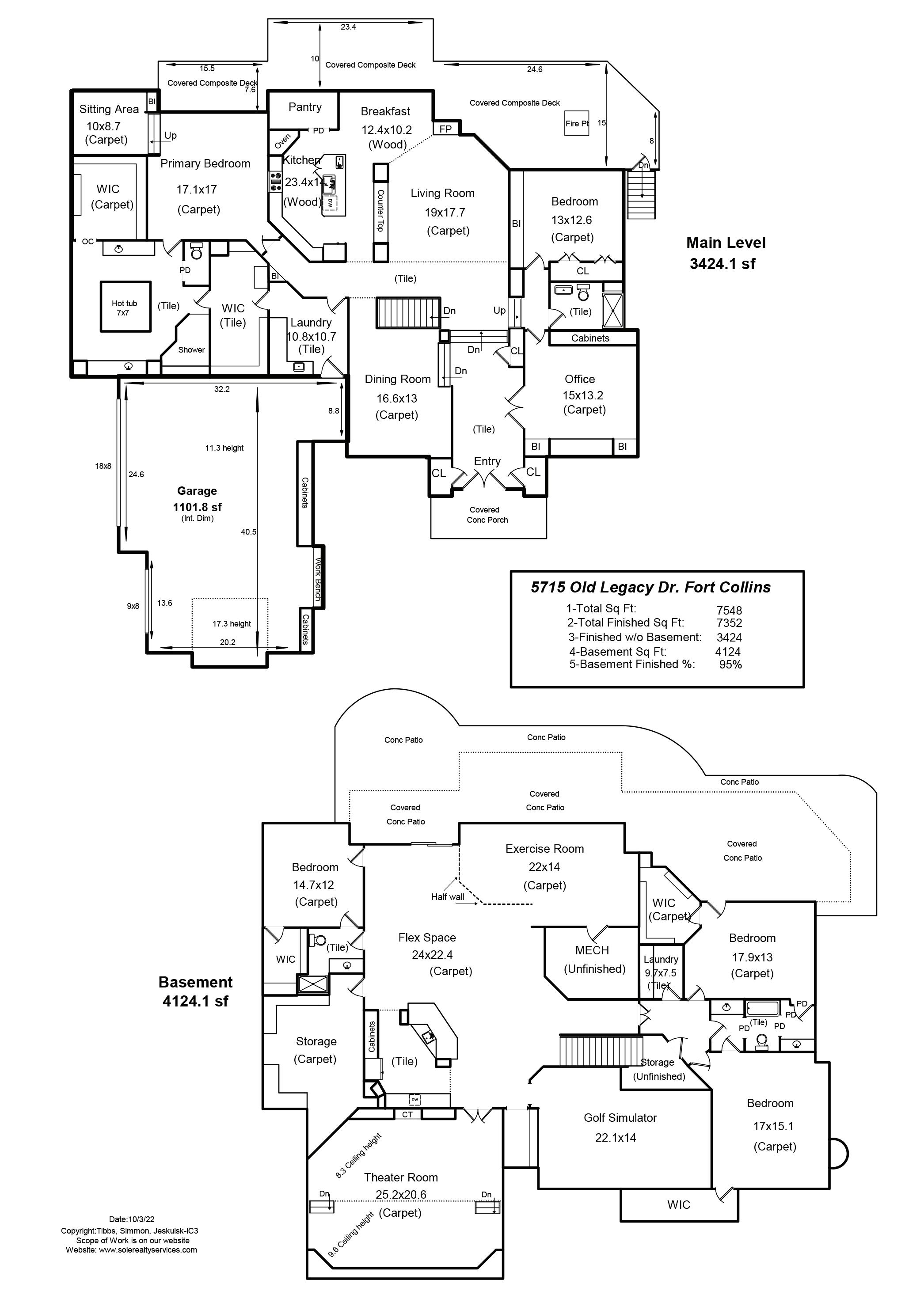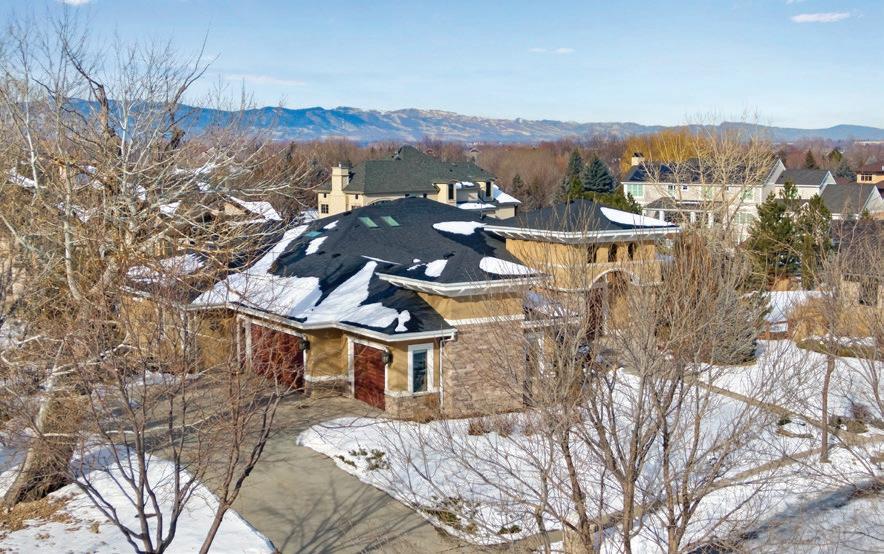INTERIOR FEATURES
• Spacious foyer with coat closets on both sides plus marble tile flooring, built-in water feature and vaulted ceiling with chandelier
• 8’ knotty alder doors
• Central vacuum system
• Pre-wiring for in-home security system
• Knotty alder trim
• Hand trowel texture and rounded corners
• Double pane wood trimmed windows
• Step down front formal dining room with trey ceiling, custom chandelier and dimmer

• Front executive office featuring French doors, plenty of can lighting plus built in shelving and cabinets
• Family room features surround sound speakers, decorative trusses, ceiling fan, 2-sided gas fireplace and patio access



• Gourmet kitchen featuring a center island with instant hot water plus 2 sinks both with disposals. Bar overlooking the family features 4-built-in bar stools. 42” cabinets with over and undermount lighting, roll-out drawers, roll-out recycle and trash plus crown molding, granite slab countertops and full granite backsplash, walk-in pantry, stainless steel appliances, 5-burner WOLF gas range, Sub Zero Refrigerator/Freezer and a Built-in Thermador espresso
• Spacious breakfast nook with chandelier
• Main floor laundry with utility sink, folding station hanging rod, cabinets, 2 skylights, marble tile flooring plus a broom closet. Front load washer and dryer are included
Primary bedroom:
• Built in retreat, trey ceiling with rope lighting, fan and a floor to ceiling stone wall with built-in gas fireplace. Patio access door with interior blinds


• Walk-in pass through to laundry closet with shelving, built in cabinets, skylight for plenty of natural light
• 5-piece bath, 2 lifted vanities, central hot-tub with jets, steam shower with sitting bench, wand and overhead rain shower
• Mirror behind hot tub is a TV
• Door to throne featuring soft close lid, heated, lifted toilet and bidet
• Full vanity and makeup station with built-in lights
• 2nd walk-in closet with plenty of shelving and cabinets
• ¾ guest bath featuring a red granite vanity and marble tile flooring

• Guest suite with 2 closets
Central and grand staircase with glass and iron railing leading to a fully finished walkout basement. Extra wide staircase with step lighting

WALK-OUT BASEMENT

• Kitchen with full size refrigerator and wine cooler, dishwasher, kegerator, sink with disposal and plenty of cabinets and counter space. TV is also included
• Breakfast bar
• 10’ ceilings
• 8’ knotty alder doors
• Spacious Theatre with French doors projector plus screen, speakers and components included. 2 additional side TVs included. Eight theatre chairs are included

• Golf simulator room with projector, Par T Golf simulator all included. Viewing bar with granite slab countertop and 2 bar stools which are included. Laser Shooting range with full arsenal negotiable

• Open gym (equipment negotiable)
• Billiard and poker room (billiard table/ping pong table and card table included)
• Electrical dog door from gym to backyard (1 collar included)
• Guest ¾ bath featuring tile flooring and lifted vanity
• Guest bed with walk-in closet
• Finished storage and game closet with attached shelving. Vents on west side are to access hot tub plumbing
• French doors to North side of property
• Hallway with finished storage
• Bed 4 with retreat walk-in closet and back patio access
• Bed 5 with 12’ ceiling and retreat plus walk-in closet
• Jack and Jill Full Bathroom with separate vanity for both bedrooms tile flooring and full tile backsplash
Mechanical:
• 2 92% Highly Efficient Furnaces
• 2 Central AC Units
• 2 Humidifiers
• 2 50-gallon water heaters
• Water purification system
• Recirculating hot water
3 Car Oversized Attached garage:
• 2 openers, 2 remotes and keyless entry
• 8’ garage doors
• Attic access
• Insulated, drywalled, textured and painted
• Epoxy flooring
• Attached shelving, cabinets, work bench and 4 hoists are all included
• 220V and plenty of electrical
• Patio access
Exterior Features:
• Street light for added security
• Fire hydrant within 500 feet for insurance savings
• .5 Acre lot
• Privacy fence
• Driveway with 2 stone and lite columns
• Stucco with stone mason work
• Sprinkler and drip system
• Cul-De-Sac
• East facing front to enjoy the daily sunrise
• Sideload South facing garage and driveway for plenty of natural snowmelt


• West facing back to enjoy the nightly sunsets
• Fenced and cross fenced yard
• 2 storage sheds, 1 that houses the Riding Lawn Mower with Snow Plow Option (included)
• Upper level Trex Deck with iron railing, 4 shaders, 4 gas lanterns, surround sound, gas firepit plus gas plumbed for BBQ
• Lower-level concrete patio

• Raised garden on South side of property

General Information
Square Feet: 7,548

Finished Square Feet: 7,352
Bedrooms: 5
Bathrooms: 4
Heating: Forced Air, Radiant Heat, Humidifier





Cooling: Central A/C, Ceiling Fans, Attic Fan

Garage: 3 Attached
Construction: Wood/Frame, Stone, Stucco
Style: Ranch
Year Built: 2007
Taxes/HOA

Taxes/Year: $9,804/2021

Subdivision: Hearthside
HOA: $150/Month
Schools
Elementary: Bacon
Middle School: Preston
High School: Fossil Ridge
District: Poudre
kristin@c3-re.com

tjeskulski@c3-re.com

jsimmons@c3-re.com
LENDING LL C NW ay FA RM & RA NC H REAL ESTATE TITLE & ESCROW N Way Information is deemed reliable, but not guaranteed. © 2023 C3 Real Estate Solutions, LLC. inc. Brochure design by: www.graficstudios.com


































