

2616 E. REDBUD DRIVE
LOVELAND, COLORADO Offered at $495,000



2616 E. REDBUD DRIVE
LOVELAND, COLORADO Offered at $495,000
• Come see why Loveland is frequently voted as one of the best places to live in America. Visit: https://visitloveland. com/
• Minutes to Lakes, Parks, Trails, Golf, Breweries and Restaurants
• Loveland Colorado is the gateway to Estes Park and Rocky Mountain National Park
• Home of the Colorado Eagles and Blue Arena and The Ranch Visit: https://www. treventscomplex.com/
• NO HOA
• NO Metro Tax
• Built in 1991
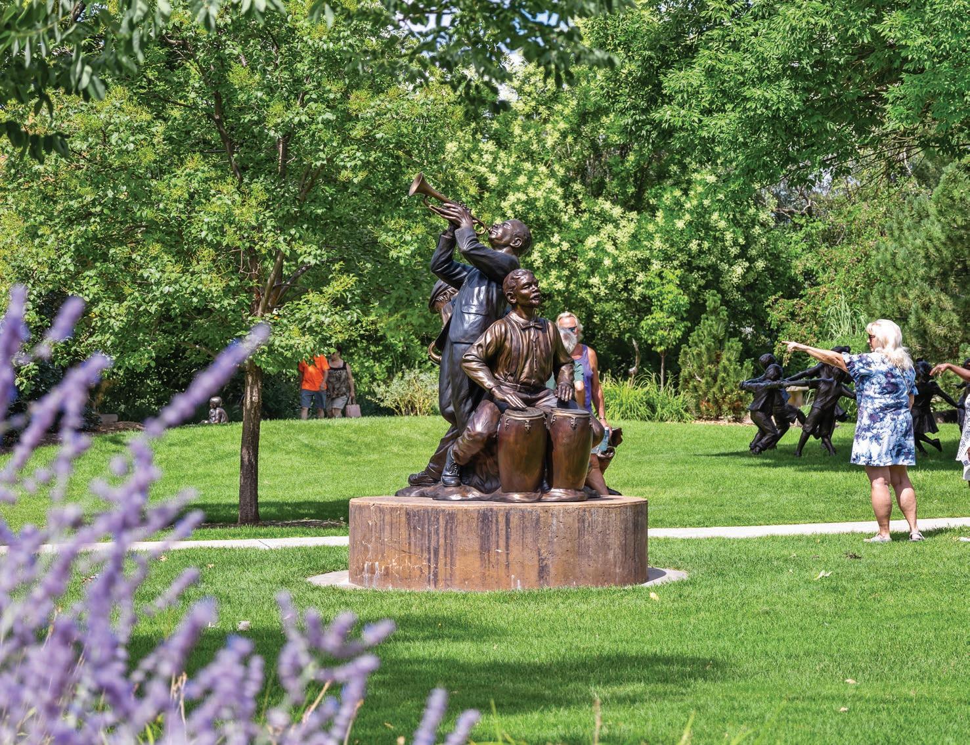
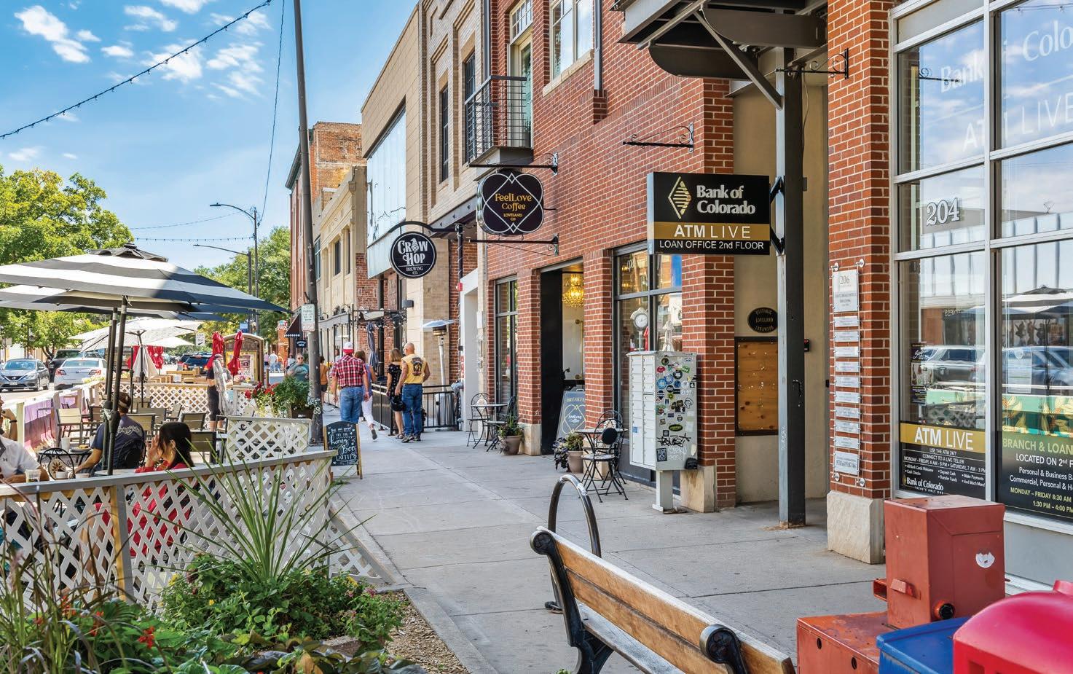
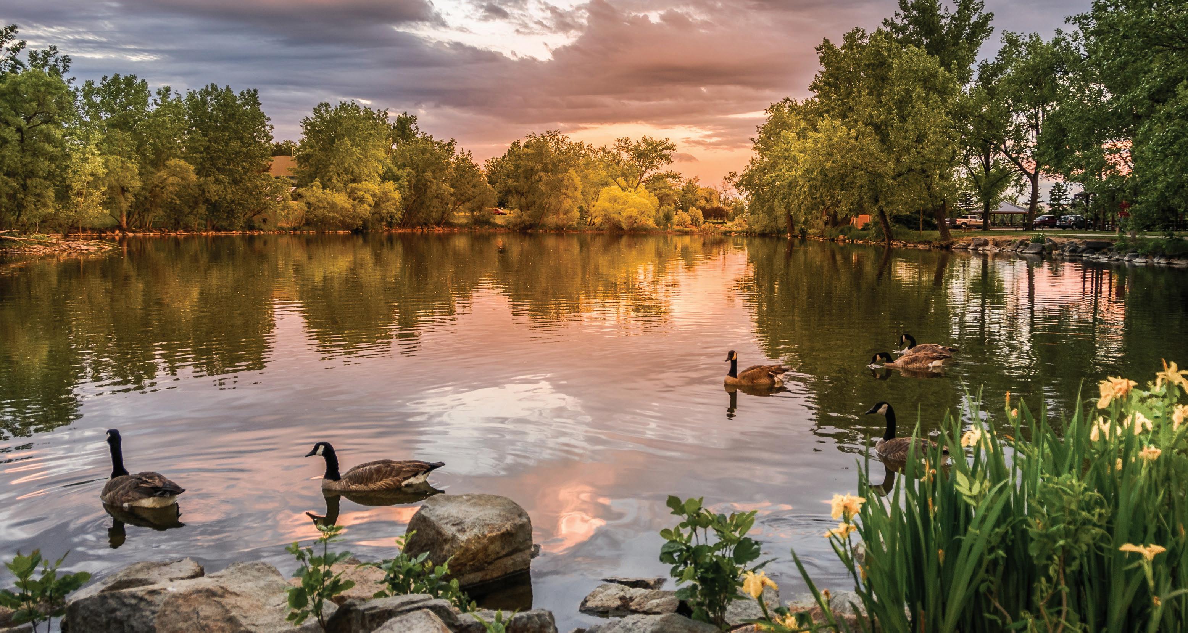
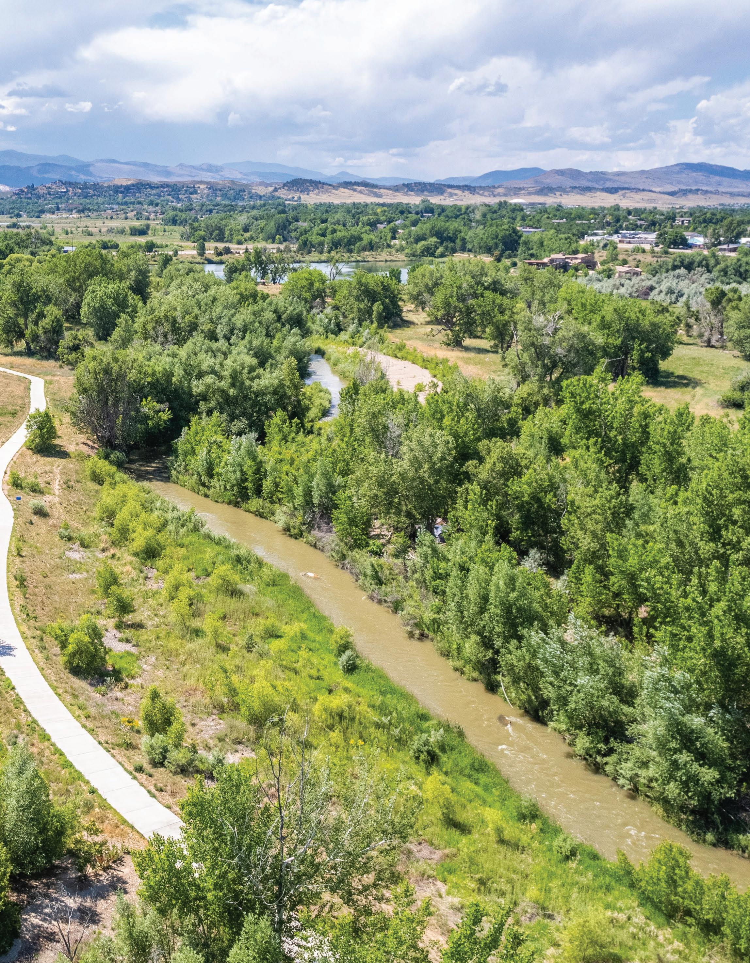
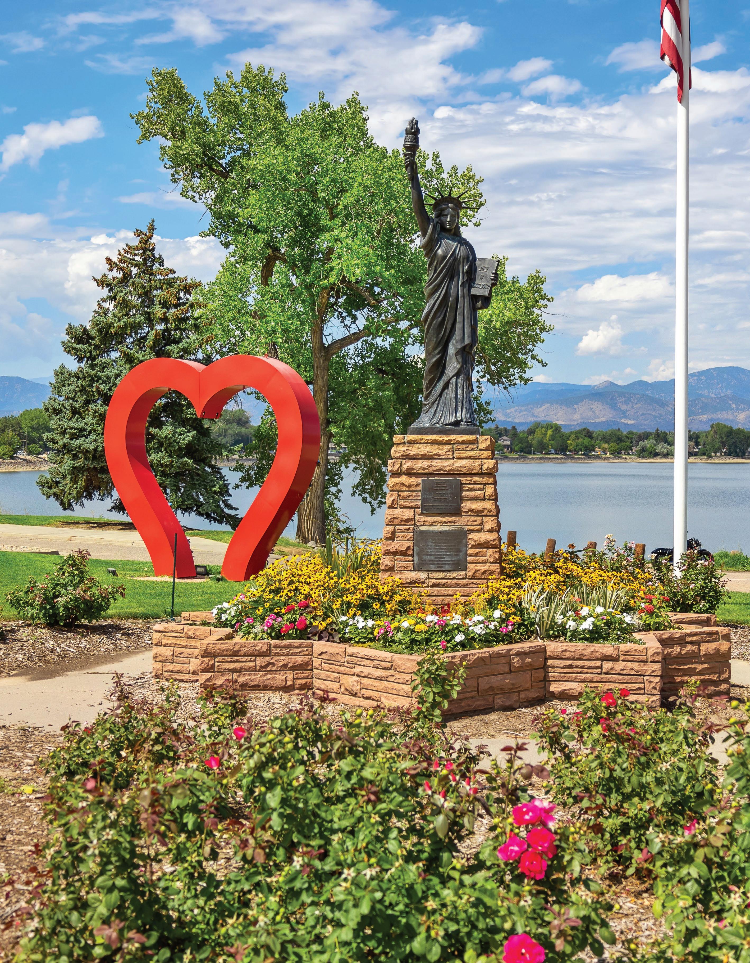
Property Features:
• New laminate flooring
• 6 panel doors
• Central staircase with iron railing
• White trim
• Knockdown texture
• Main level, lower level and exterior features smart switches
• Double pane windows for energy savings
• Dining room features a new window
• NEW sliding glass door
• Vaulted ceilings
• Spacious foyer with coat closet
• 20’X12’ front formal living area
• Kitchen features 2 skylights, breakfast bar, new laminate countertops, plenty of cabinets with hardware, pantry and a built-in desk, New electric range/oven
• Lower-level family room features patio access and a gas fireplace with stone mantel
• Guest half bath
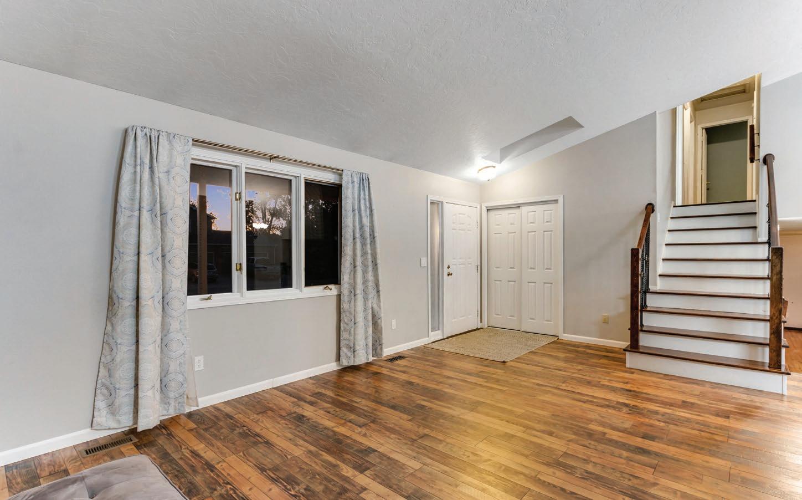
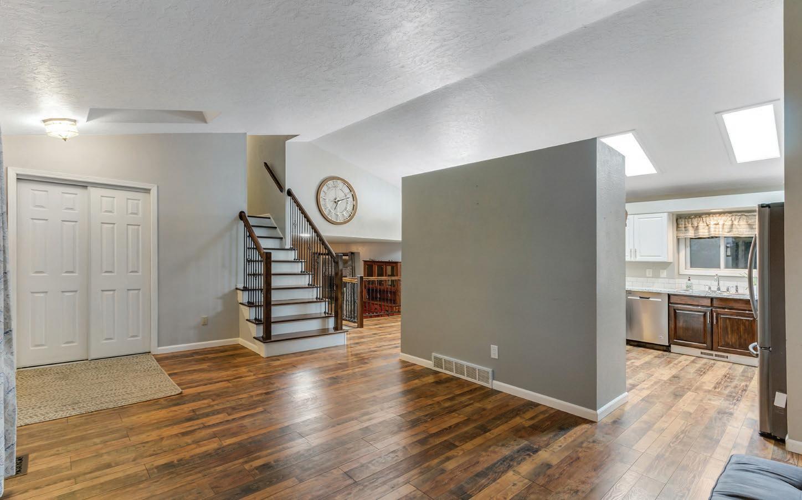
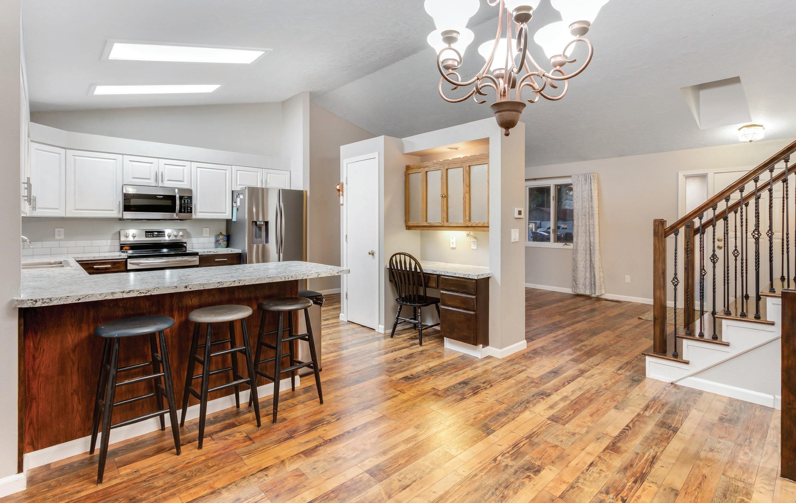
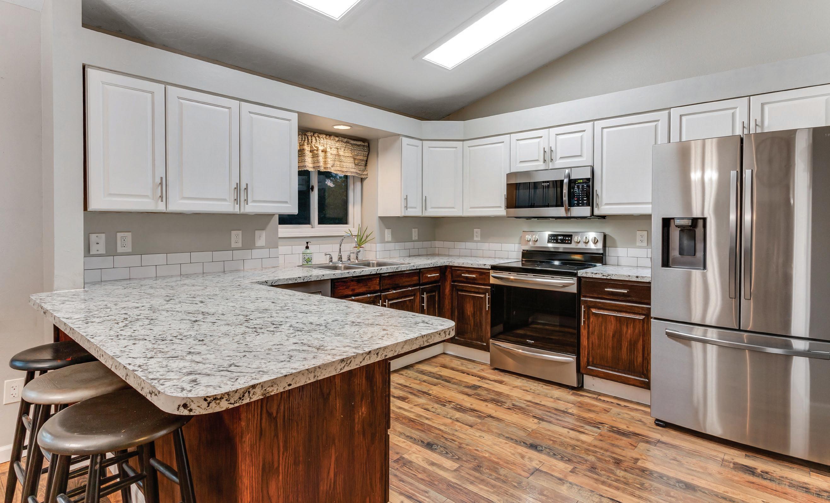
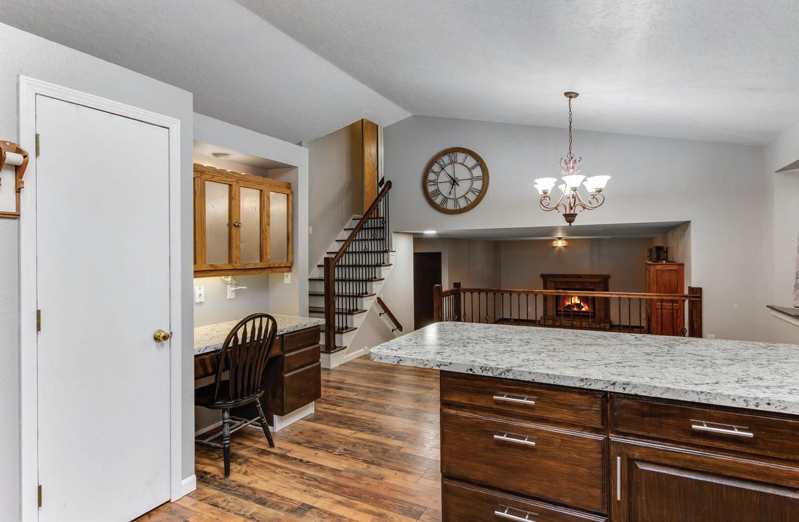
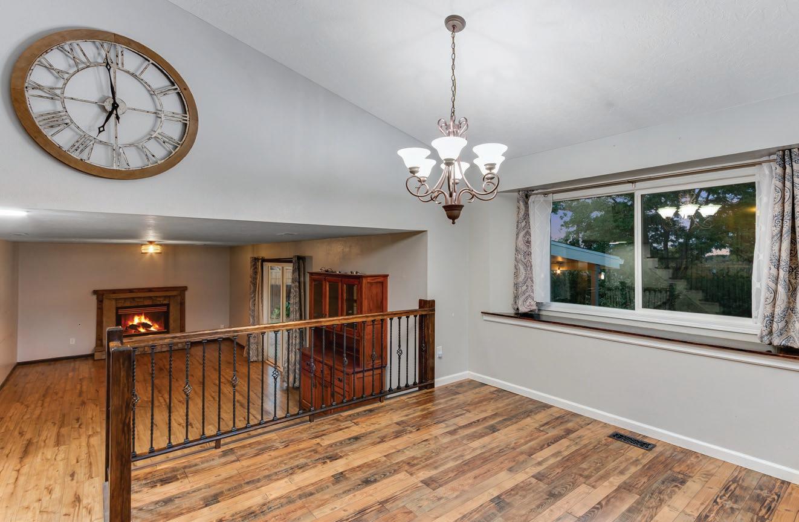
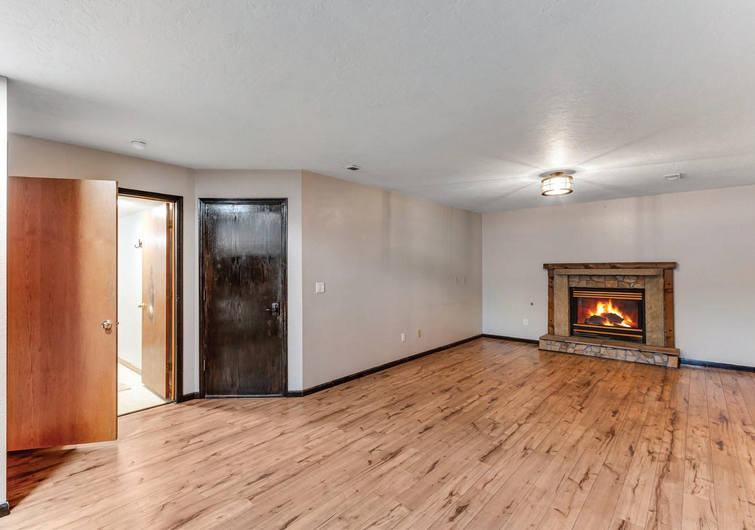
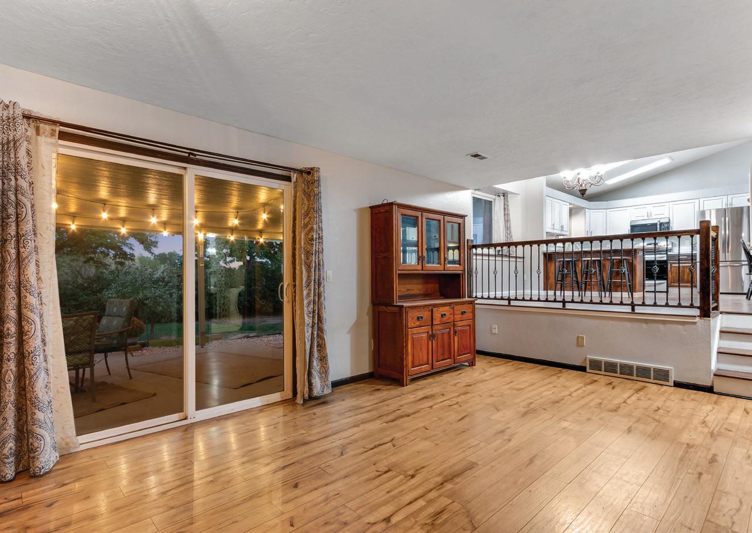
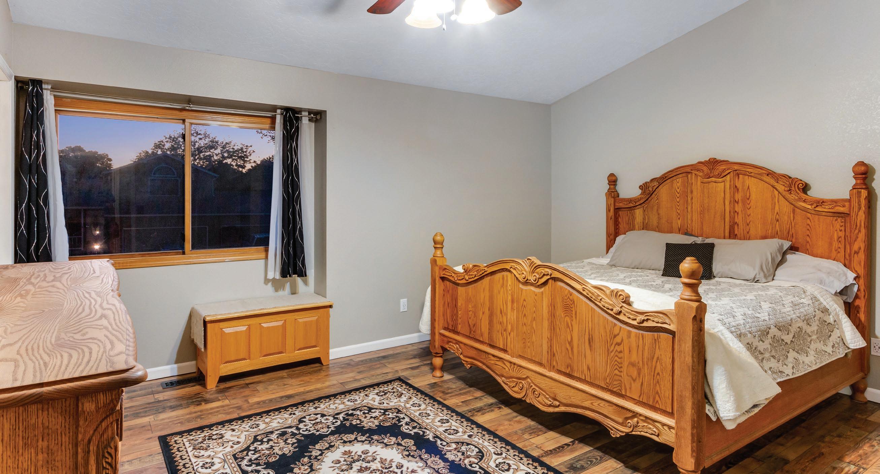
Upstairs Features:
• Full bath with skylight
• Primary bedroom with retreat features vaulted ceilings, walk-in closet and a private ¾ bath
• Bedroom 2 with fan and lake views
• Bedroom 3 with fan
Basement Features:
• Non-permitted (consider this level clean storage)
• 7 ½ foot ceilings
• Storage room
• 13.2 X 13.1 bedroom 4
• Utility closet
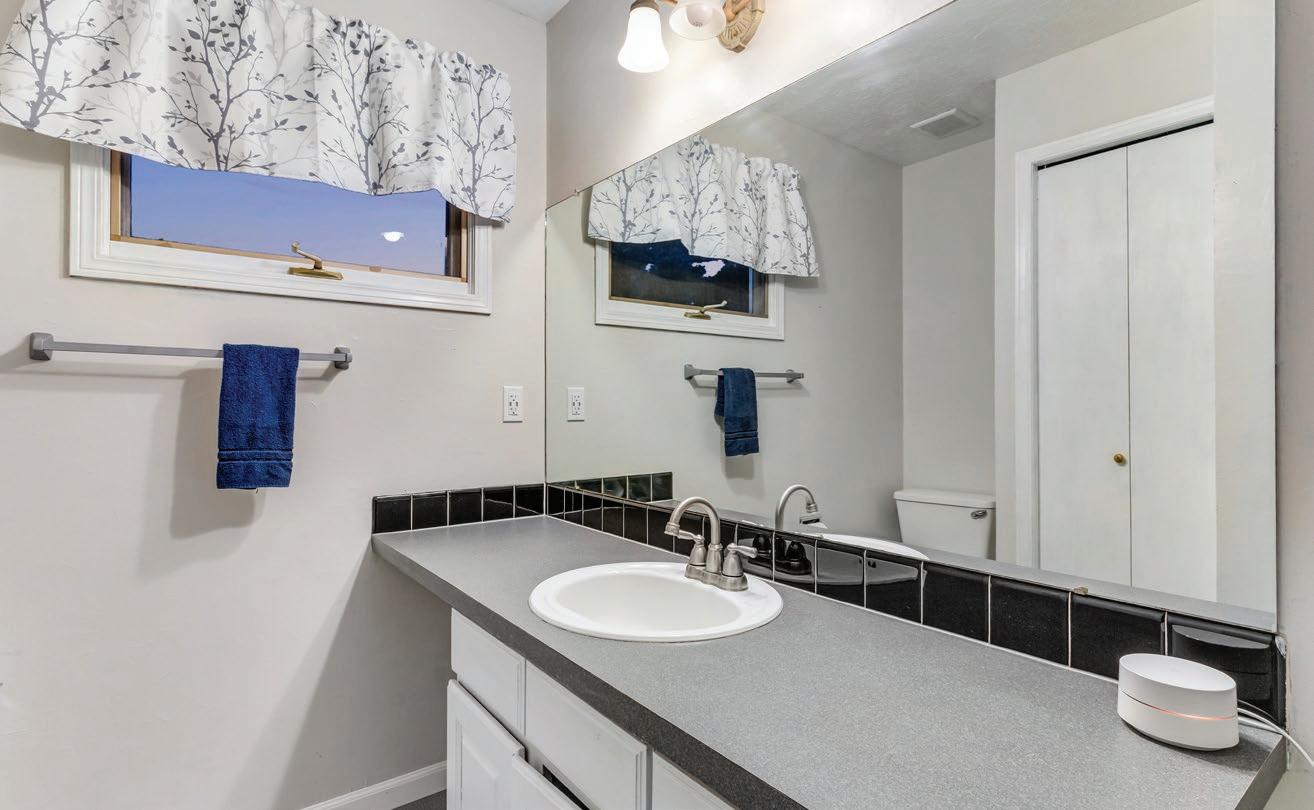
Roof, Radon and HVAC:
• Forced air furnace
• Central air conditioning
• 50-gallon water heater installed 12/18/2019
• Radon is unknown
• Roof replaced 2013
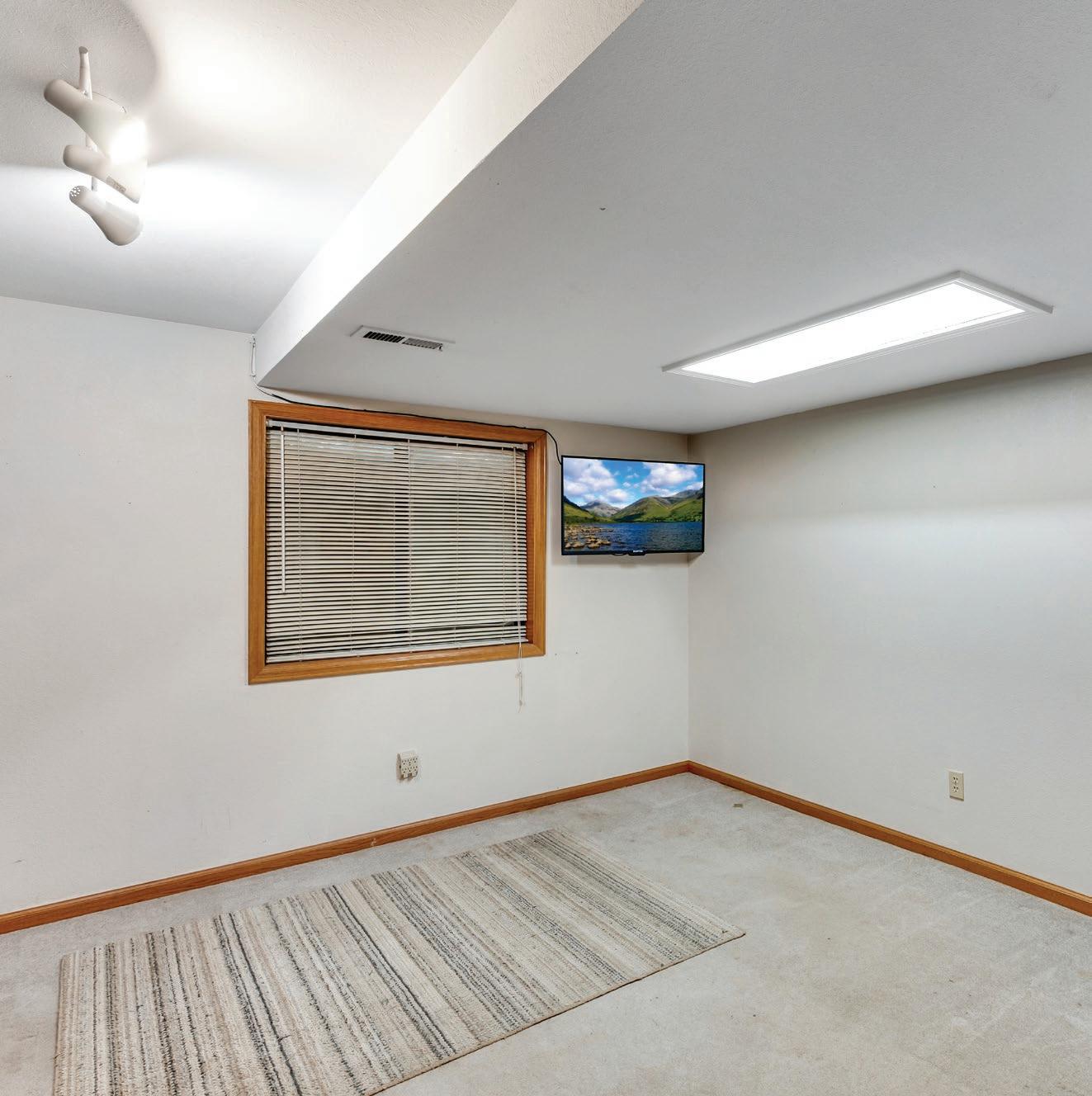
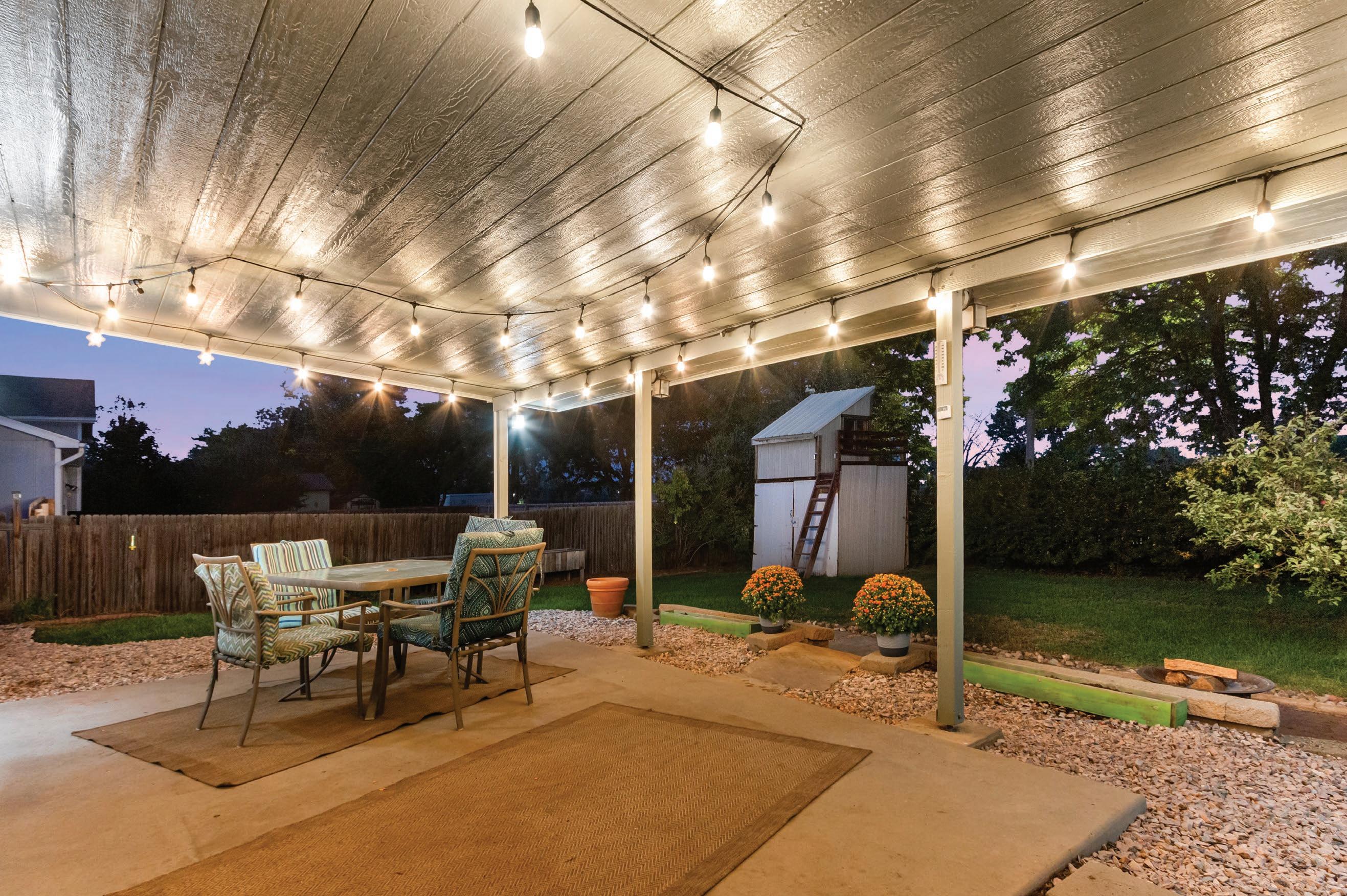

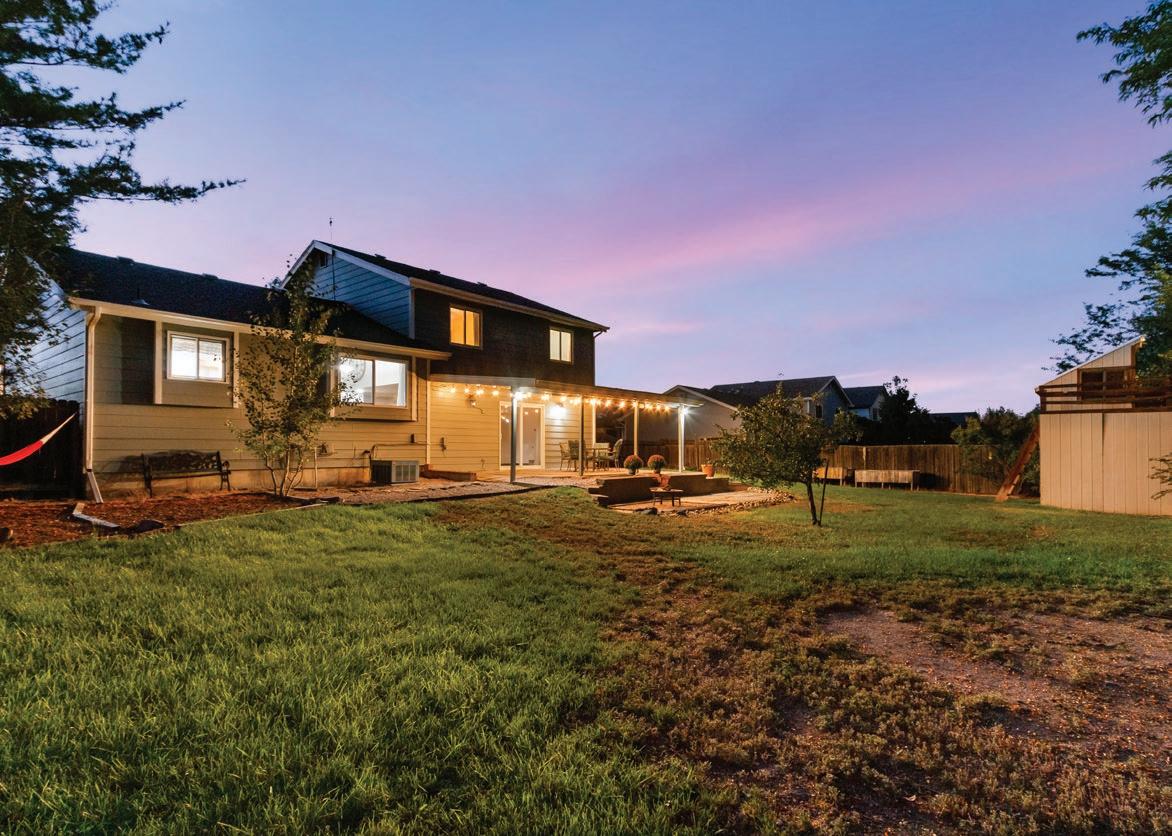
• 0.24-acre lot
• Full privacy fence
• East facing backyard so you can enjoy the cool summer shade and daily sunrise over the lake
• West facing front for plenty of natural sunlight, snowmelt and so you can enjoy the nightly sunset
• Brick mason work
• Retaining walls and flower gardens
• Street light for added safety
• Fire hydrant within 500 feet for insurance savings
• Covered front patio
• Sprinkler and drip system
• Backyard oversized concrete covered patio (no permit)
• Close lines
• Fuji apple tree, asparagus garden, rhubarb and gooseberry
Garage: 3 car attached garage with a west facing driveway for plenty of natural snowmelt. Garage door opener with 2 remotes and keyless entry. 120V, attic access, 7’ overhead doors, insulated and drywalled. Attached shelving, cabinets and freezer are all included
Square Feet: 2,434
Finished Square Feet: 2,262
Bedrooms: 4
Bathrooms: 3
Heating: Forced Air
Cooling: Central A/C
Garage: 3 Car Attached
Construction: Wood/Frame,
Brick/Brick Veneer
Style: Tri-Level
Year Built: 1991
Taxes/Year: $2,378/2023
Subdivision: Silver Glen Meadows
HOA: Yes
Metro District: No
Elementary: Peakview
Middle School: Ball (Conrad)
High School: Mountain View
District: Thompson R2-J





