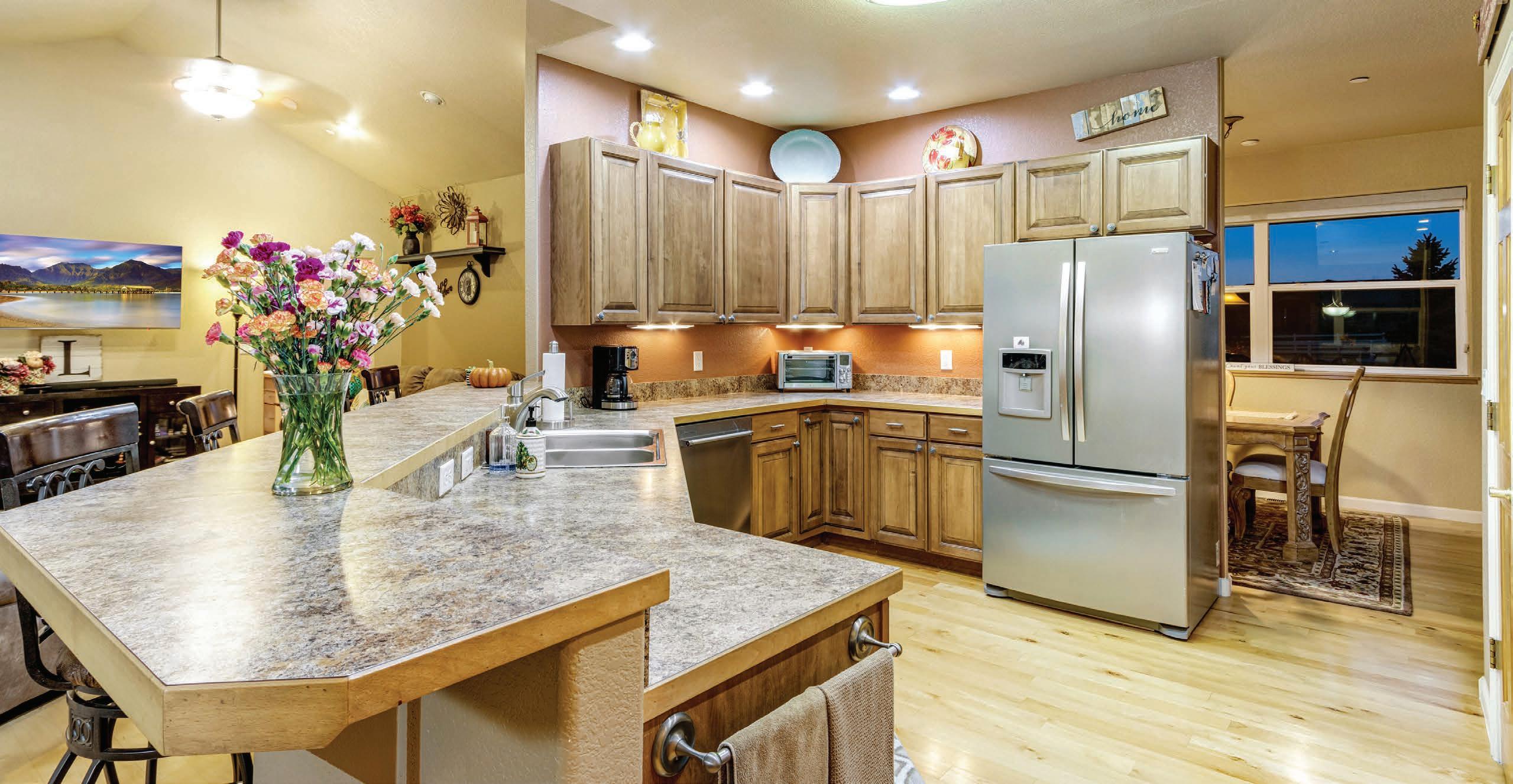









Quite street and community only a few minutes to I-25. 1.2 miles away Located in the middle of Fort Collins and Denver Huge water savings as community offers rentable water for non-potable usage





Interior Features:
• Storm doors for energy savings
• Hickory hardwood floors
• Double pane windows
• Rounded corners
• White trim
• Colonial 6-panel doors
• Vaulted ceilings
• Spacious front formal dining which can be converted into a formal living or music room
• Executive front office with fan
• Large family room featuring a ceiling fan, gas fireplace with blower and custom mantel



• Spacious breakfast nook on East side to enjoy the daily sunrise features a small doggie door
• Kitchen with wrap around breakfast bar, stainless steel appliances (all included), upgraded cabinets with hardware, pantry and lazy Susan
• Primary bedroom with retreat, patio access, ceiling fan, linen closet and a 5-piece bath with jetted corner tub, 2 vanities, door to throne and an open walk-in closet
• Bed 2 13.5 X 10.5 features a fan
• Bed 3 10.6 X 10.5 features a fan
• Bed 4 m 12.2 X 9.2 features a fan
• Guest full bath with tile flooring and full backsplash
• 3rd full bath features tile flooring and full backsplash
• Main floor laundry features a utility sink and shelving
•
•
•
•
•





Mechanical:
• Fire suppression system for insurance savings
• Central Air Conditioning
• Whole house attic fan
• Many ceiling fans
• Active radon mitigation system
• Highly efficient furnace = 92.1% efficient
• New 50-gallon water heater installed 2020
• Humidifier
2 Car Attached garage:
• 502 square feet, 7’ garage door, attic access, opener, keyless entry and 1 remote
Exterior Features:
• 5.01 acres
• Bring your toys or horses
• Best lot imaginable
• Front of home faces West so you can enjoy the nightly sunsets over the Rocky Mountains



• Back of home faces East so you can enjoy the daily sunrise and the backyard along with the cool summer shade
• Front covered patio
• 2X6 construction
• Added insulation along the perimeter and in the interior walls for added acoustic control
• Newer 30-year composition shingle roof
• Covered back patio features Trex decking and 2 ceiling fans plus gas plumbing for BBQ
• Concrete edging
RV Garage Shop and Barn

• Solid concrete flooring
• 2240 Square feet
• 16X13 overhead primary door
• 56 feet deep X 40 feet wide
• 220V, 120V and plenty of added electrical
• 960 square foot attached metal barn features 2 stalls with rubber mats and 2 separate waterers and paddocks



• 97 X 96 arena
• Huge pasture
• 500 gallon owned propane tank currently filled by Agfinity












