






Tucked into the Rocky Mountains and surrounded by national forest on 3 sides.
Step outside and hike, bike, ride or simply enjoy thousands of acres of national forest.
Community gate plus a second private gate with cameras for added security
Million-dollar views
County: Larimer
NO Metro Tax and NO HOA
NRAA Road Maintenance Agreement is $600 per year.
Private Driveway Maintenance: Steve Robinson plows the roughly 1-mile driveway for $60 if seller does not already have it plowed.
A Piece of Heaven sitting on 35 acres. This home has been the owner’s primary residence and an all-season property since 2012. Property can easily be winterized when traveling

Zoning: Open
Acreage: Rare and hard to find 35acre parcel with thousands of acres surrounding the property

Elevation: 7900
Game Management Unit (GMU) 191.
Species: Deer, Elk, Moose, Bear Season and species specific. Several species/seasons combine with GMU’s 7 & 8”Bear, Turkey, Elk, Moose, Deer, Bobcat, Mountain Lion, Fox, Coyote, Grouse along with additional small game, predator, varmint
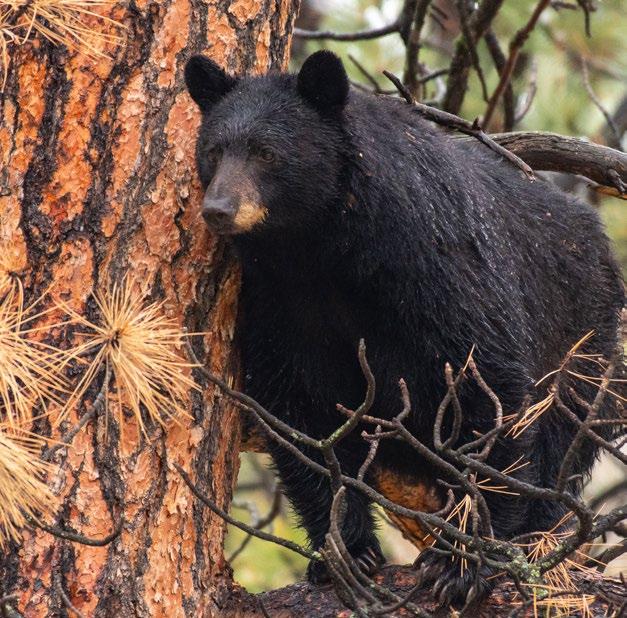


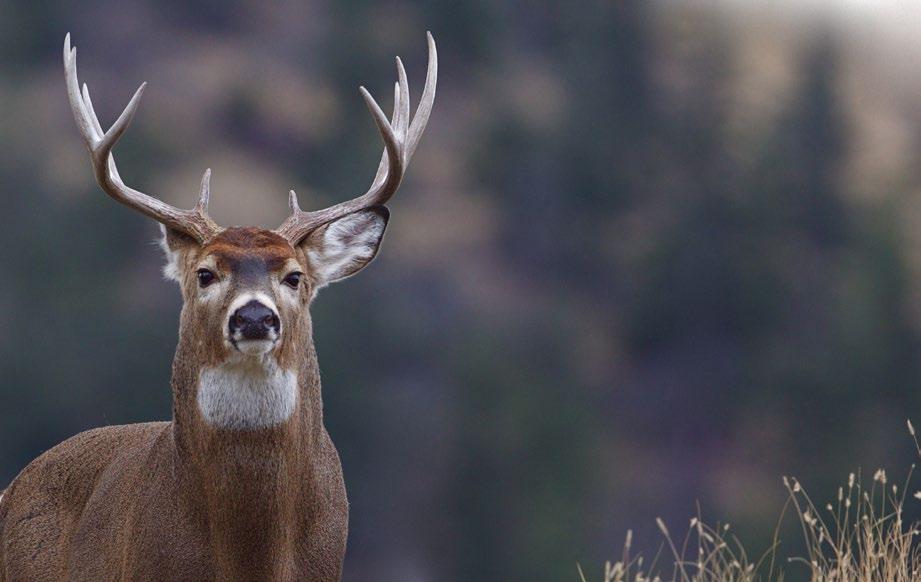
Native grasses and flowers

Internet: Starlink (owners work from home and needed highspeed)
Phone Service: Sellers use AT&T. Realtor uses T-Mobile and had good service at property
Numerous tree species including Aspen, Blue Spruce, Juniper, Ponderosa Pine…
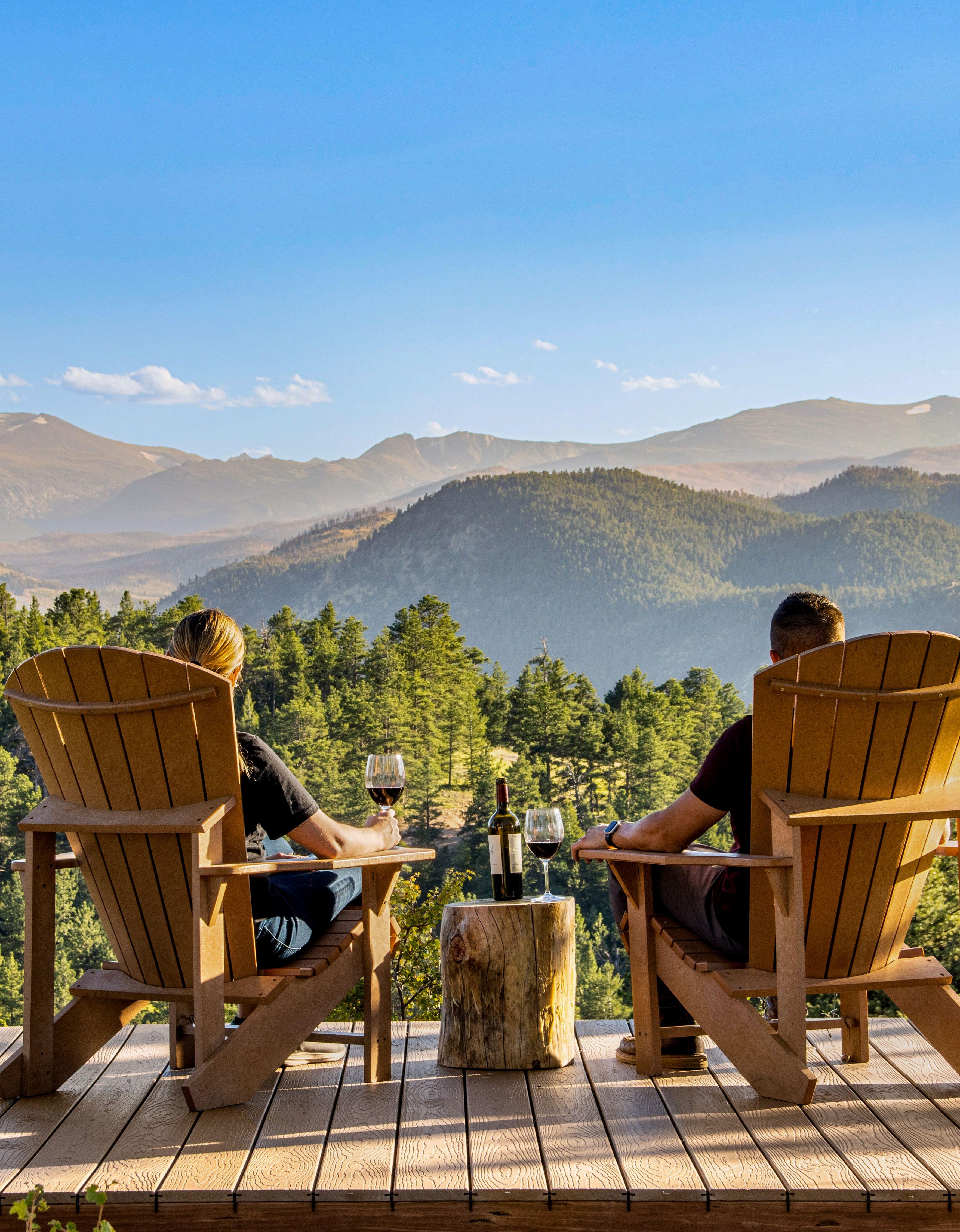
1000-gallon propane tank is leased for $100/ year and filled by Schrader
600’ well
Water filtration system
Humidifier
50-gallon water heater
Forced air furnace
Central air conditioning
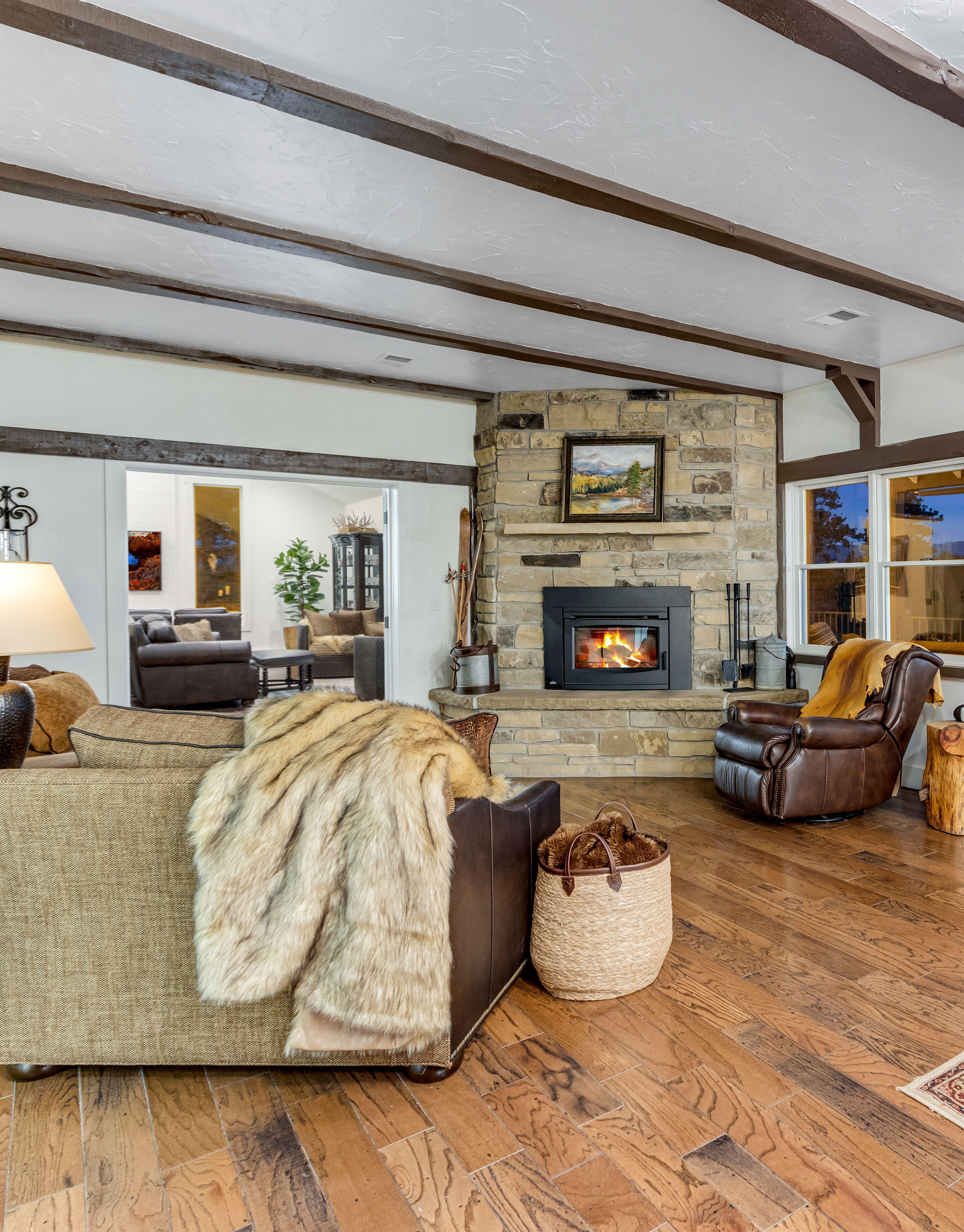
• Wood trimmed double pane windows for energy savings
• Entire property is well insulated
• Hand trowel texture
• Hand stressed hardwood floors
• 2 panel doors
• Wood in bedrooms was harvested and milled onsite
• Upgraded light fixtures throughout plus plenty of ceiling fans and can lighting
• Gourmet Kitchen features granite slab countertops, knotty alder cabinets with hardware, roll-out drawers and soft close, center island, stainless steel appliances with 5-burner gas range and double ovens, pizza oven with floor to ceiling stone, corner dining area and breakfast nook with plenty of windows and incredible views
• Living room features a cozy wood burning stove
• Barn doors to bedroom 2 and 3 which are located on the main level and feature ceiling fans for comfort feature a full Jack and Jill bath with tile backsplash, lifted vanity and quartz countertop
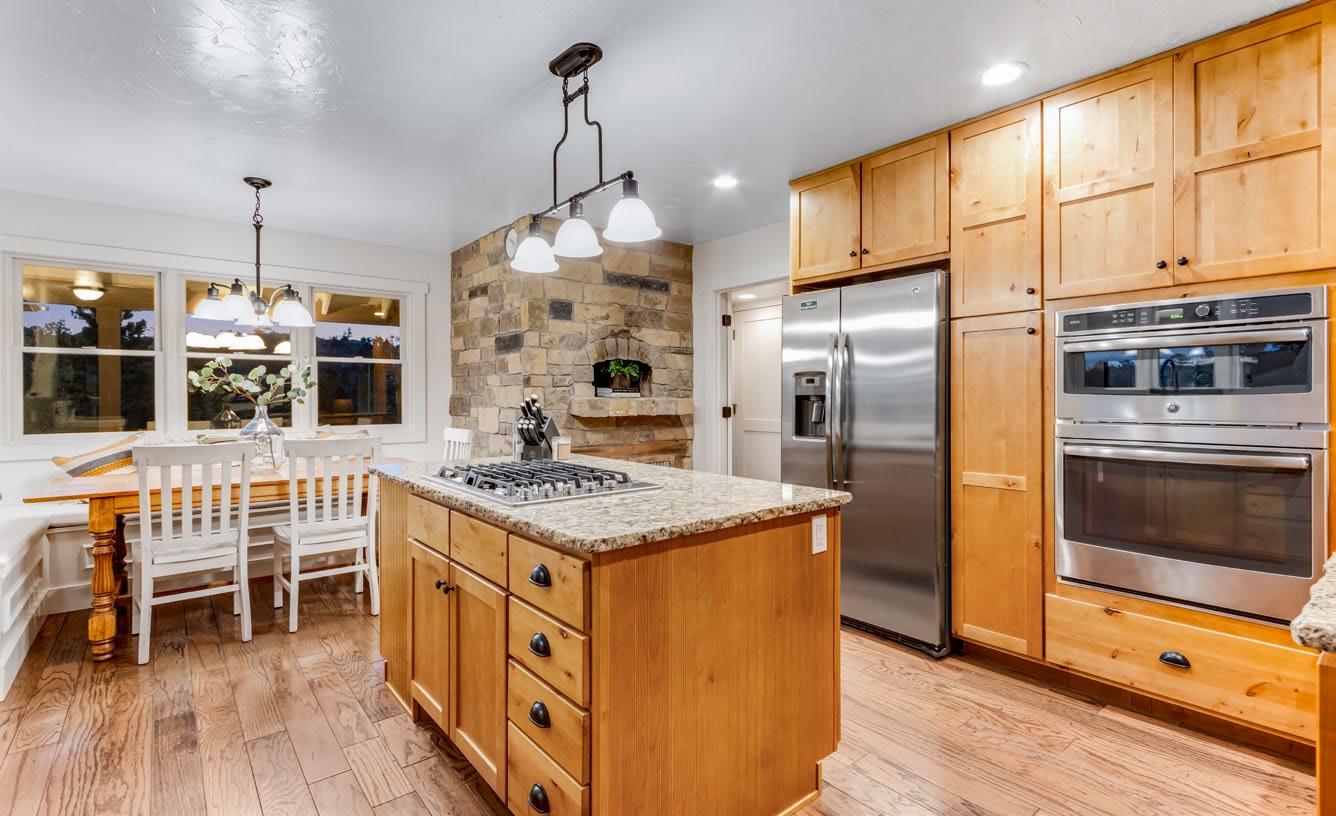
• Additional bunkbed is located behind closet doors and leads to an overlooking fort. Interior and exterior ladders. Grandkids have enjoyed countless nights in this property. Bed & loft can be reconfigured into a closet and or storage
• Guest ¾ bath on main features custom tile and quartz
• 34 X 19 square foot Family room with plenty of natural light and incredible views features vaulted ceiling, wood beams, ceiling fan plus added baseboard heat for comfort and energy efficiency. High end sliding glass doors to patio

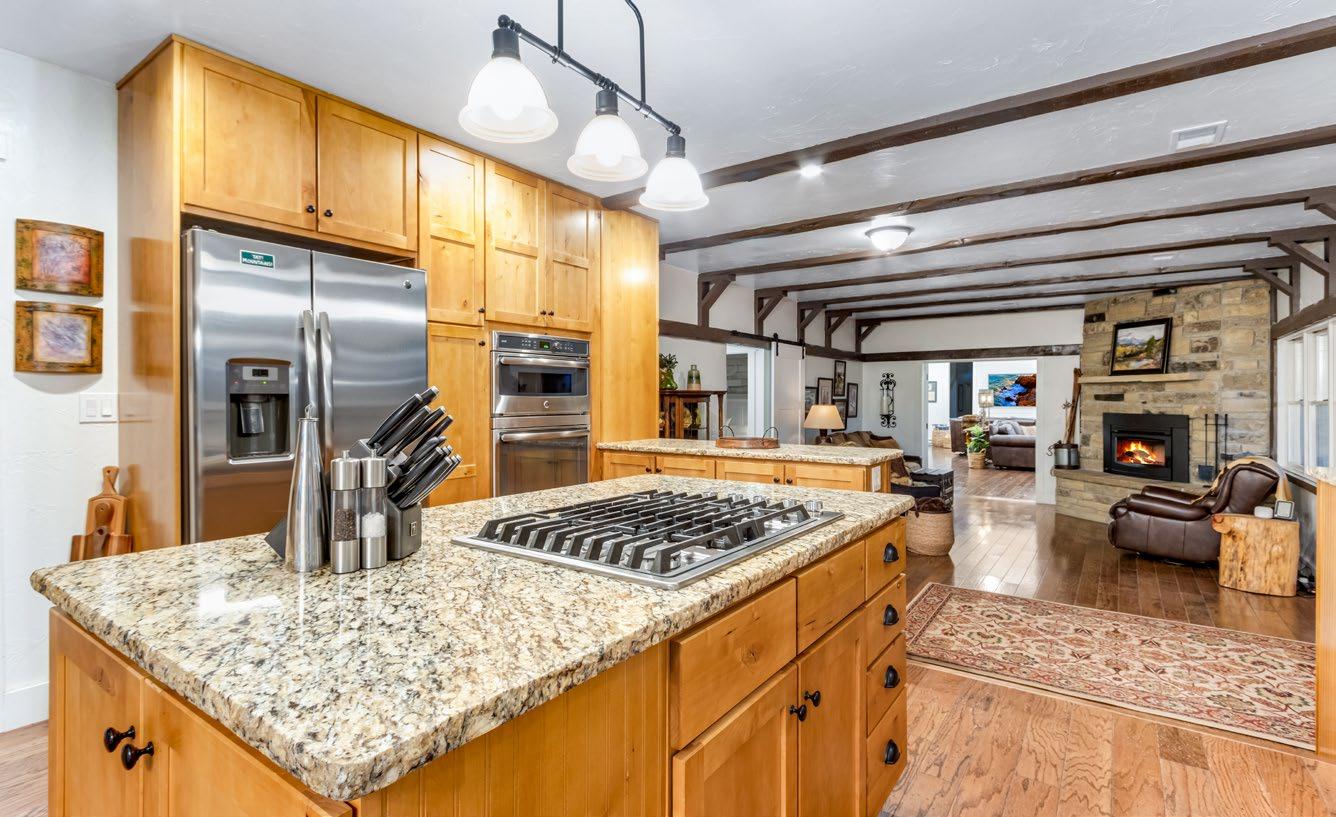
• Mudroom off garage with linen closet

Upstairs Primary Bedroom Suite with Retreat

• Large walk-in closet
• 2 additional closets on both sides of the bed
• 2 additional closets on both sides of the bathroom center island
• 5-piece luxury bath features radiant in floor heat, a freestanding tub, shower with wand and overhead rain shower, lifted toilet with softclose, center island and folding station, 2 vanities, granite slab countertop plus plenty of cabinets

• Vaulted ceiling with wood beams
• Incredible views
• Ceiling fan
Upstairs above garage:
• Loft with closet and coffee station (Refrigerator, microwave and coffee maker included)
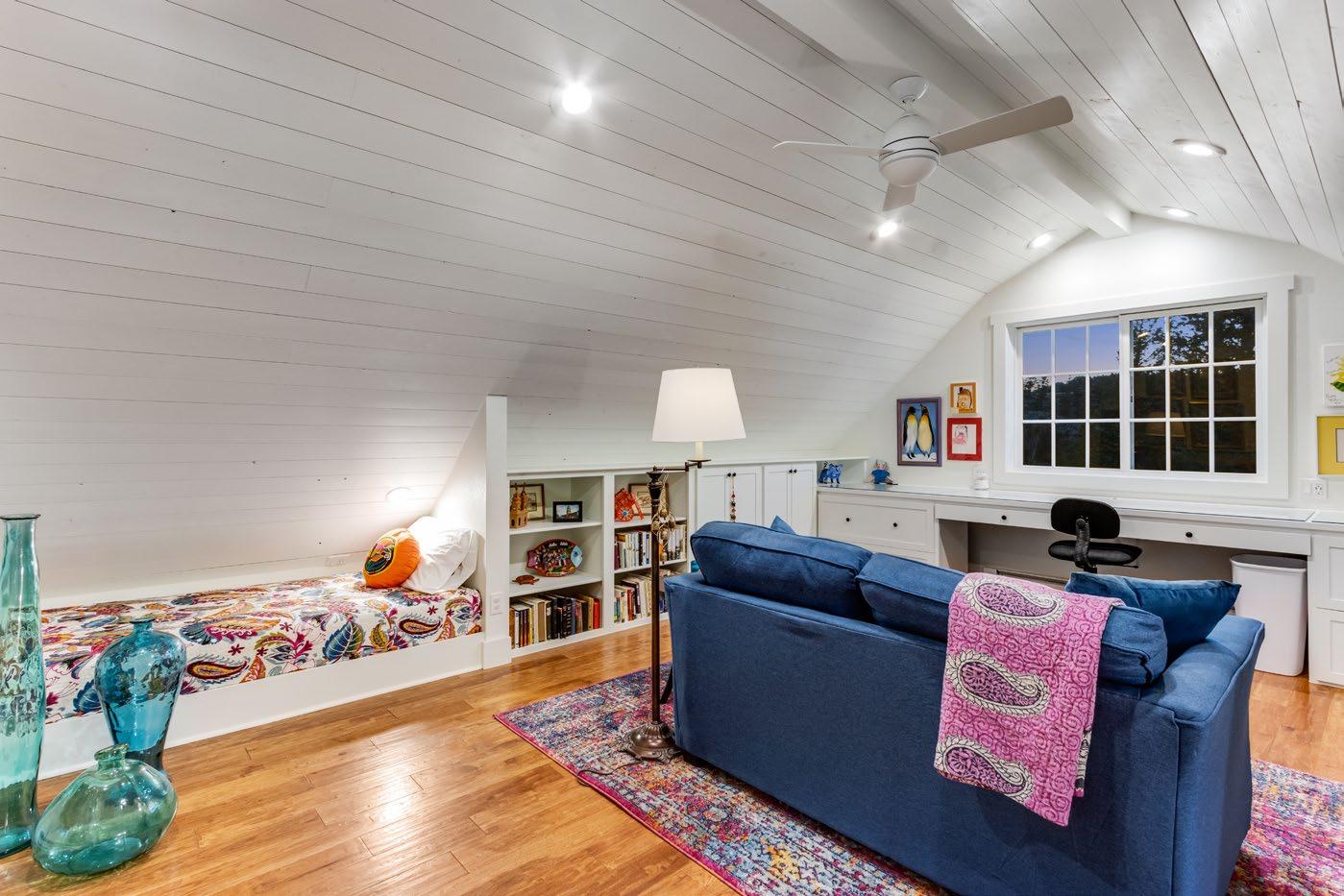
• Office can easily be a 5th bedroom as it features 2 single beds both with separate reading lamps
• Huge bedroom number 4 features a ceiling fan, barn doors and storage on both sides plus an overlooking balcony to capture the views and air
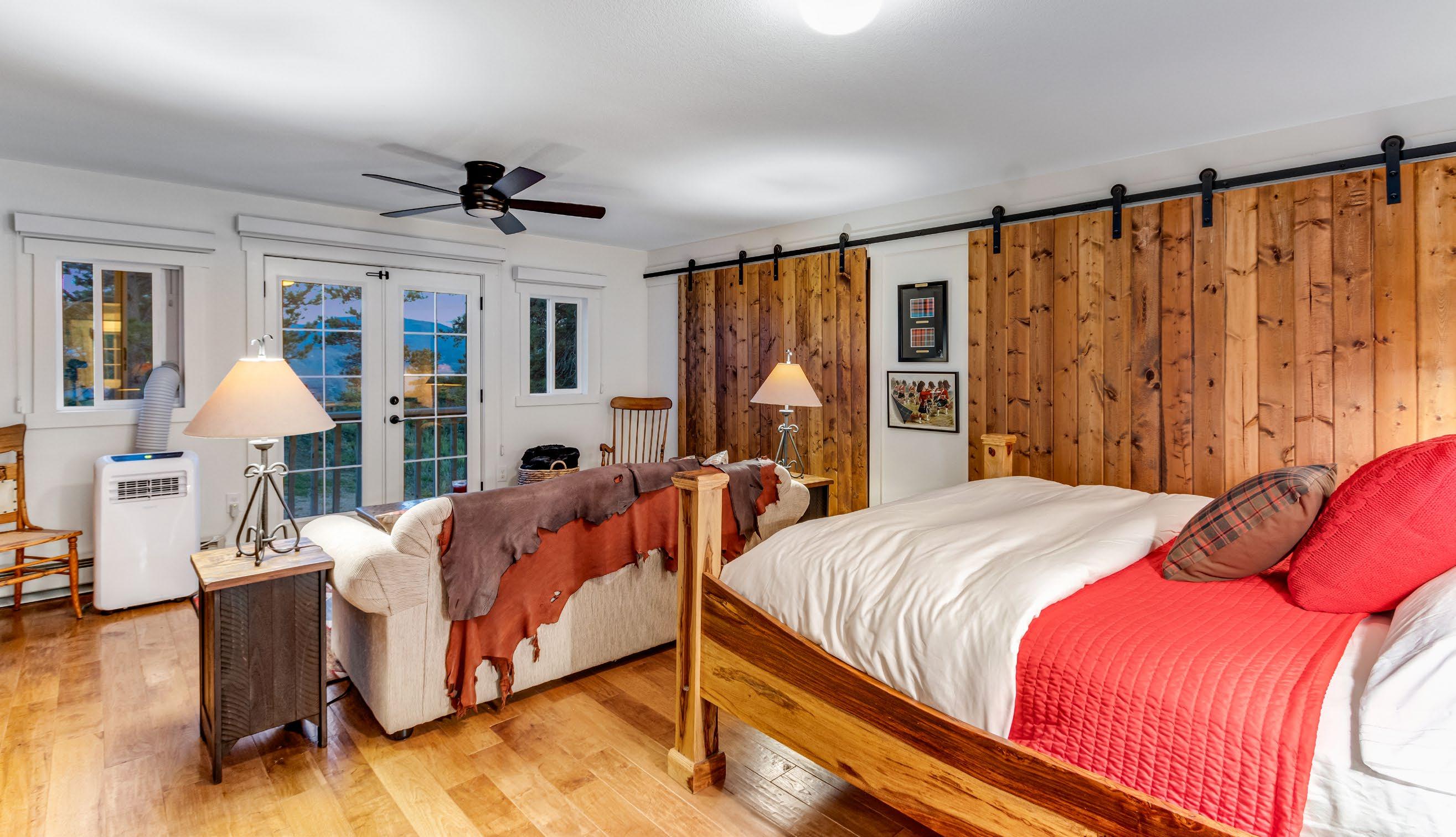
• ¾ bath with granite slab countertop, lifted vanity, tile flooring and backsplash

Basement Features:
• Separate closet with gun safe which is included
• Clothes washer and dryer are both included
• Plenty of storage with shelving that is included
• 8’ ceilings
• Engineered silent flooring system
• 35 lush acres with rock outcroppings, timber, valleys and seasonal streams, meadows, ridges, spurs, saddles and hilltops
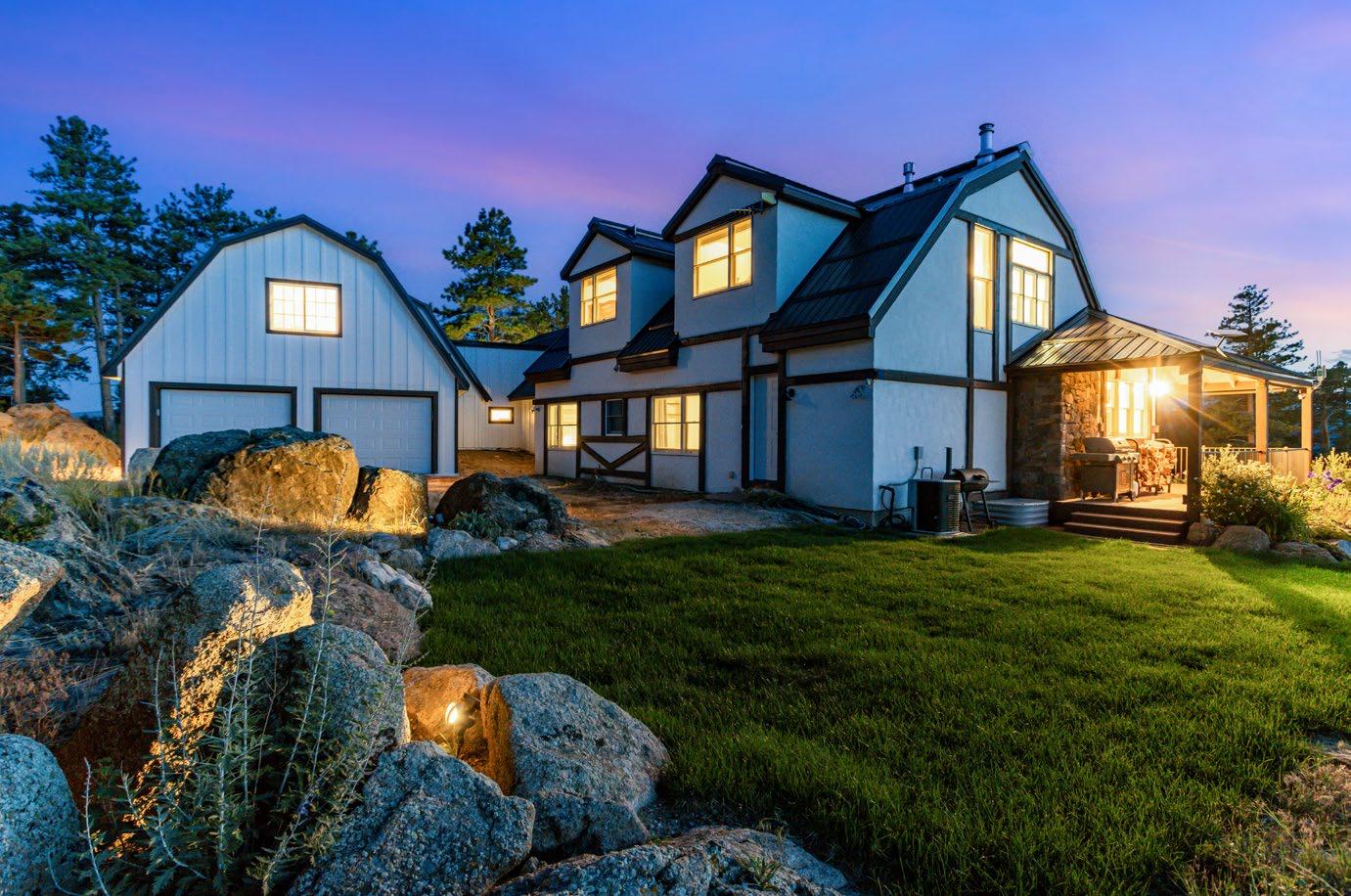
• Shooting range and picnic areas
• Numerous overlooks to sit and relax
• Newly sodded area
• Retaining walls and flower beds
• All cut wood and logs on property are included
• Solar landscape lights included
• Huge front covered wrap around patio features Trex decking and iron railing. 5 shaders are included
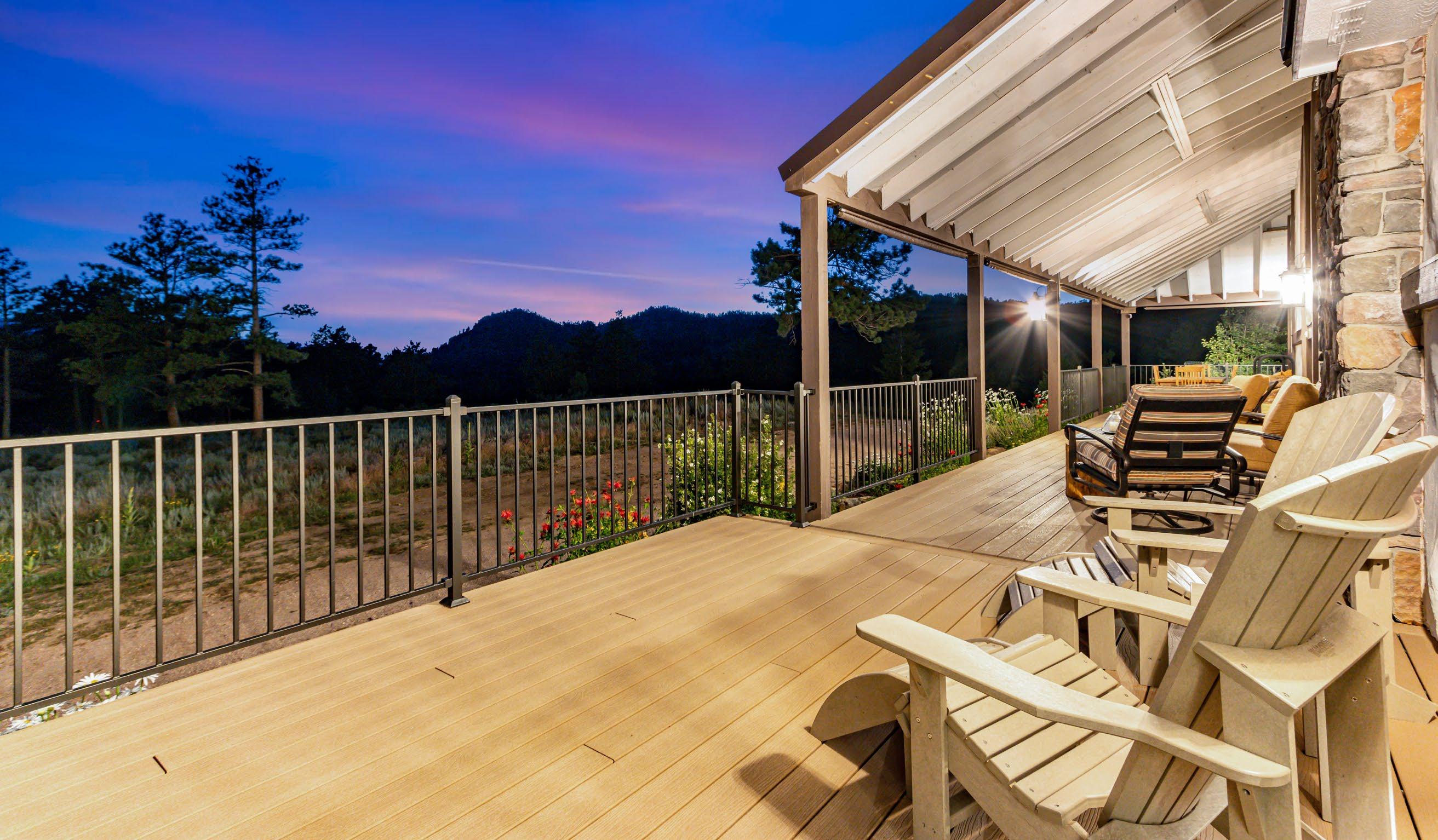
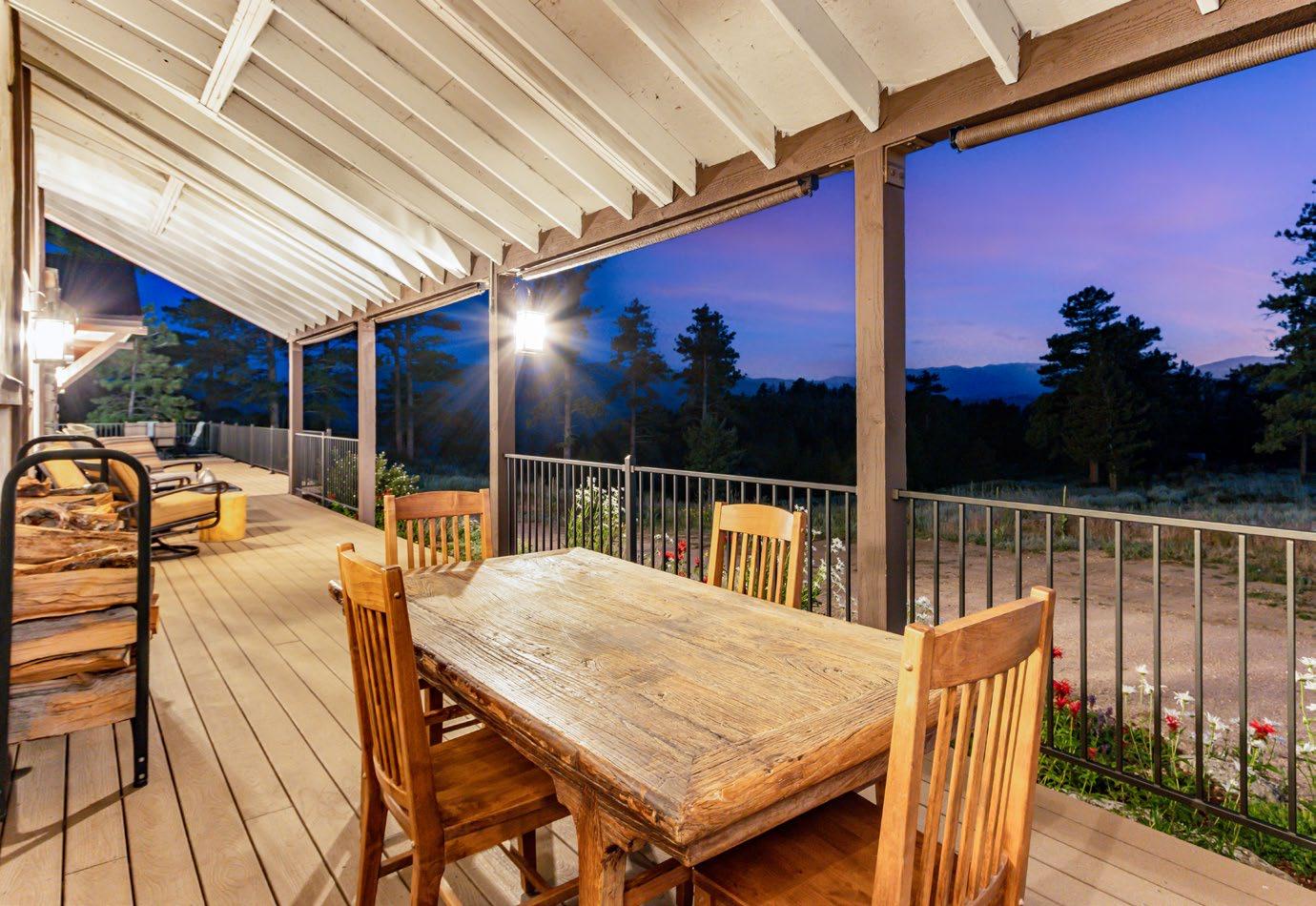

• Built-in hot tub
• Metal roof
• Antenna on East side boosts cell service in living room

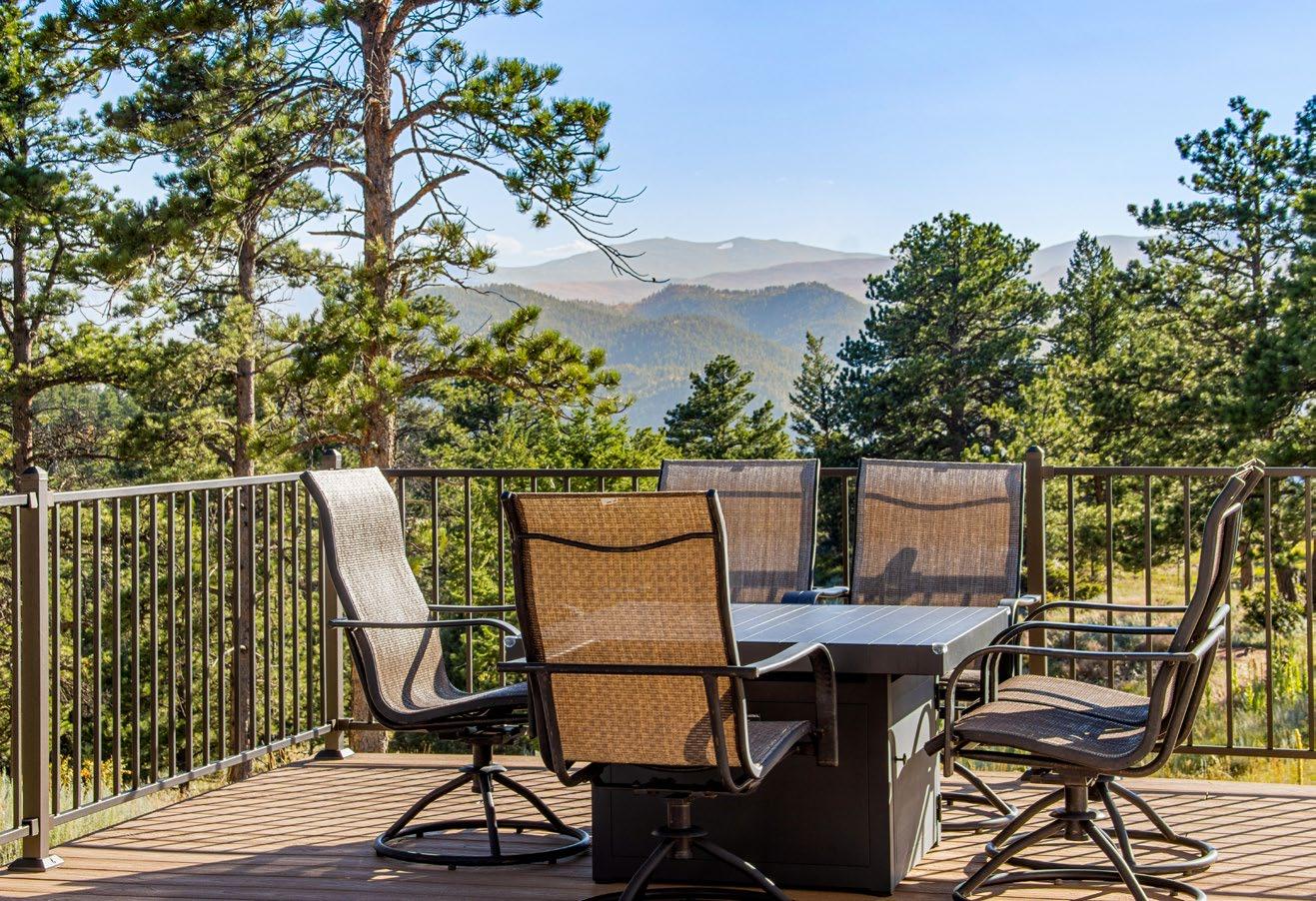
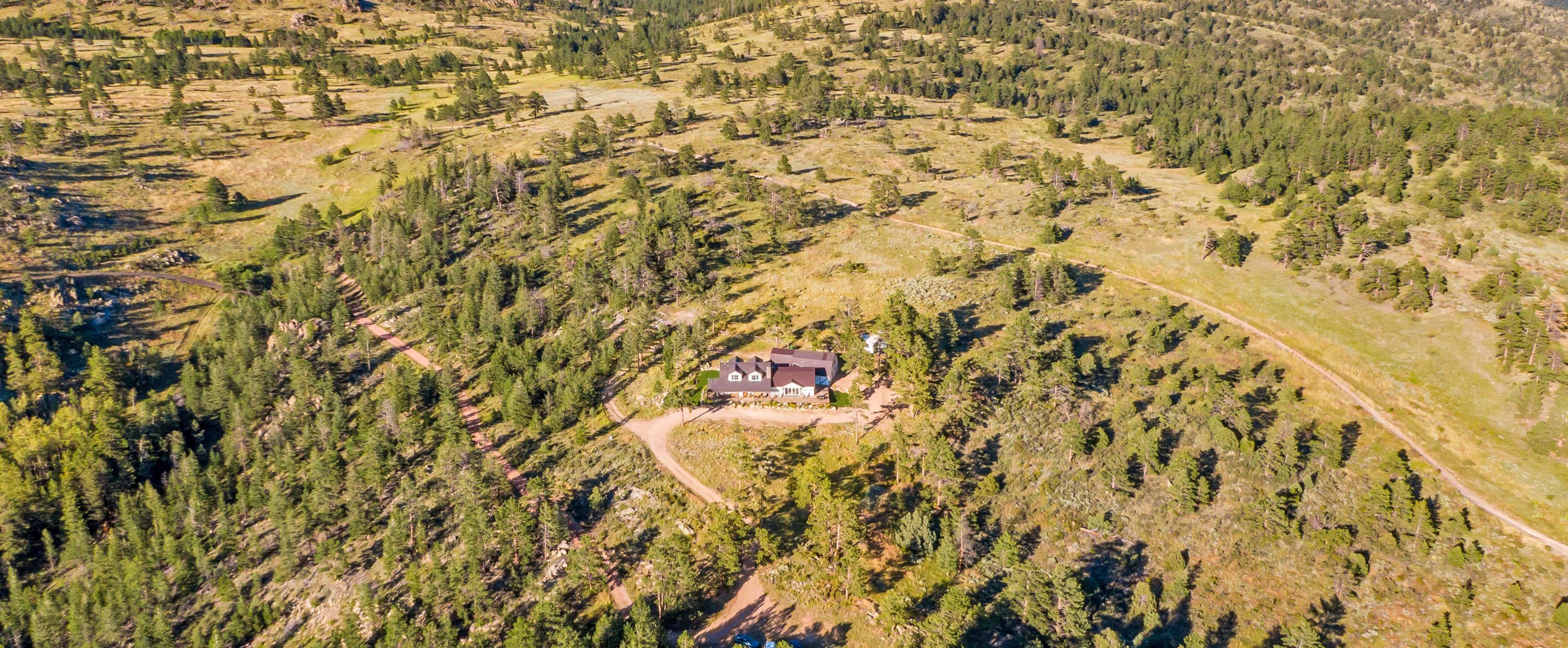
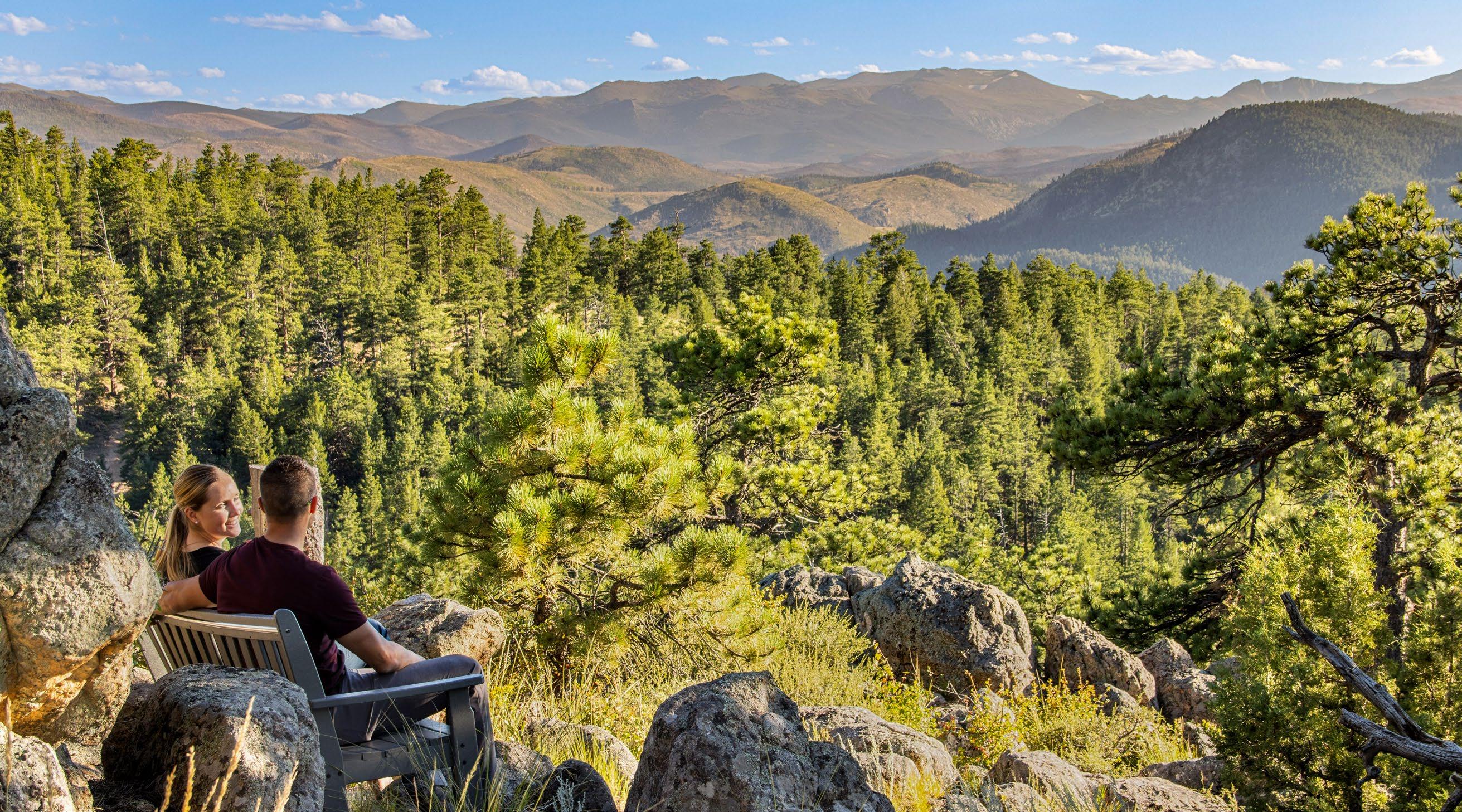
4 car attached tandem garage

• Heated
• Insulted, drywalled, textured and painted
• Four 9 X 7 garage doors with 4 separate openers, keyless entry and 8 remotes
• Side door with keypad handle
• Two 220V plus welding plug
• Floor drains on South side
• Two 50-gallon water heaters for above bath plus tree house room
• All attached shelving, free standing cabinets plus organizers are included
LUXURY
MOUNTAIN LIVING IS A LIFESTYLE
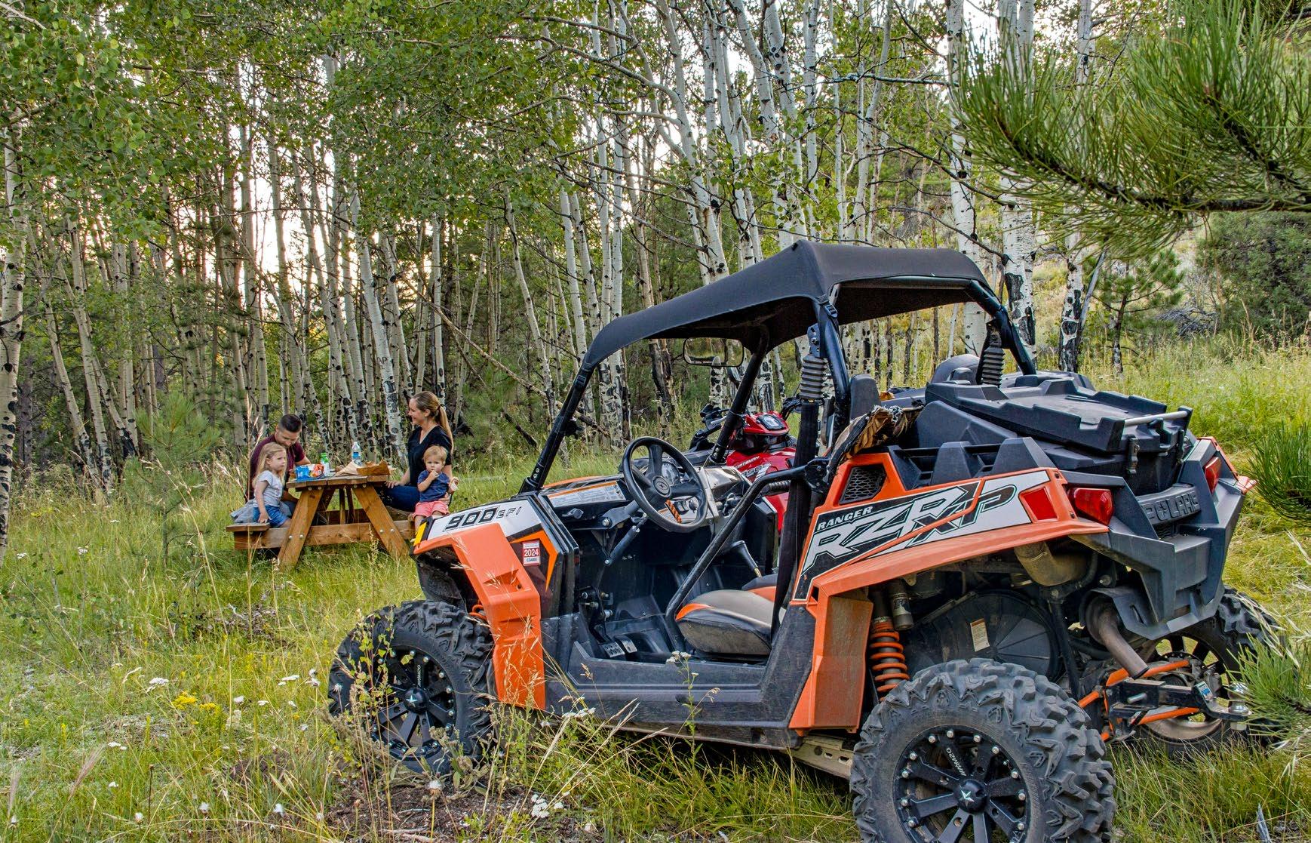
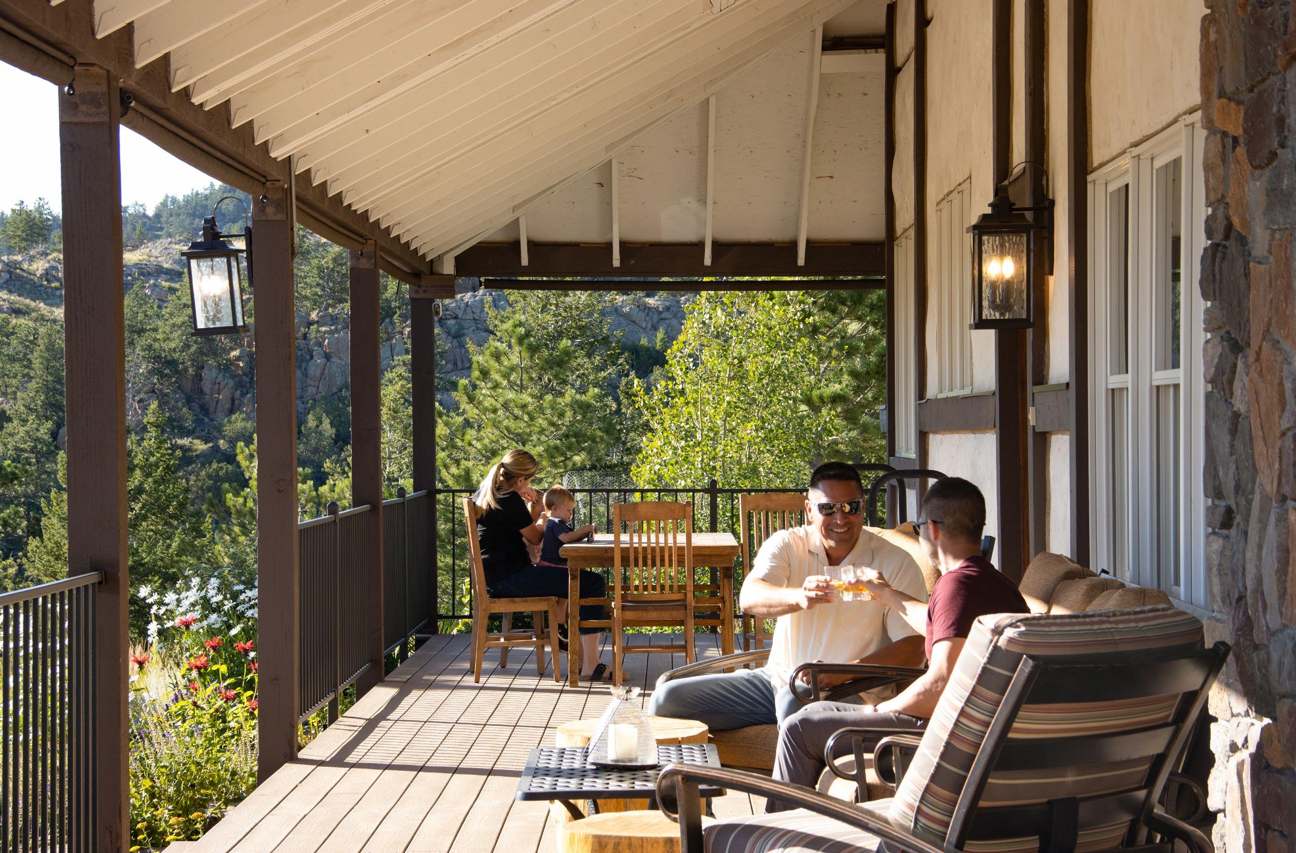

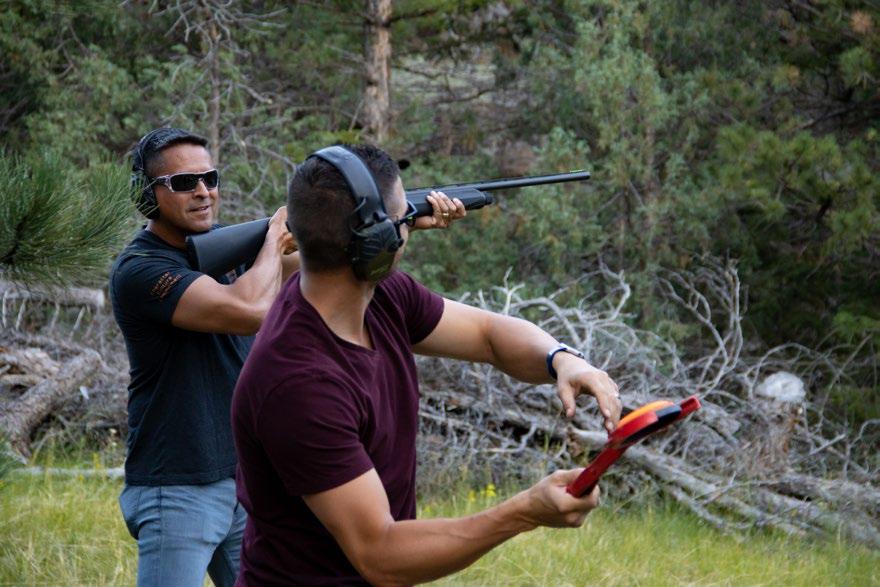
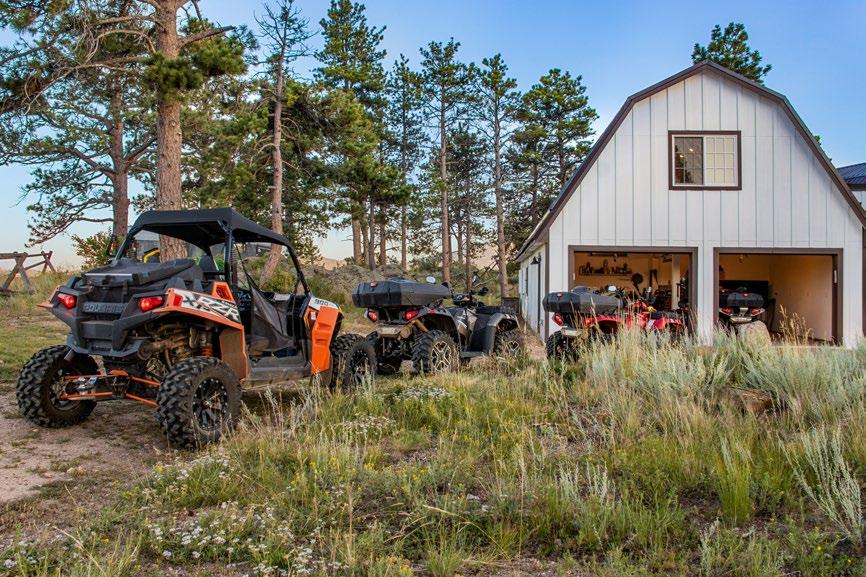

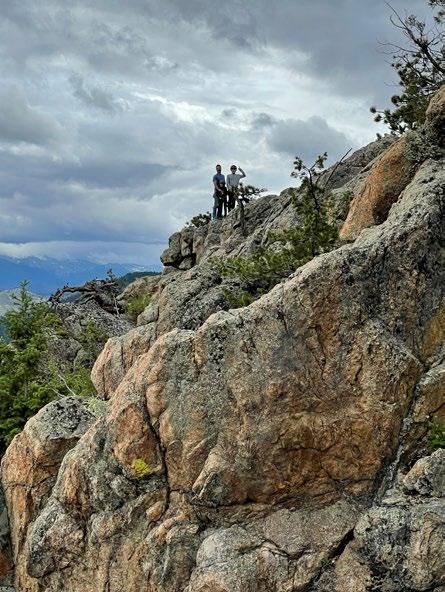
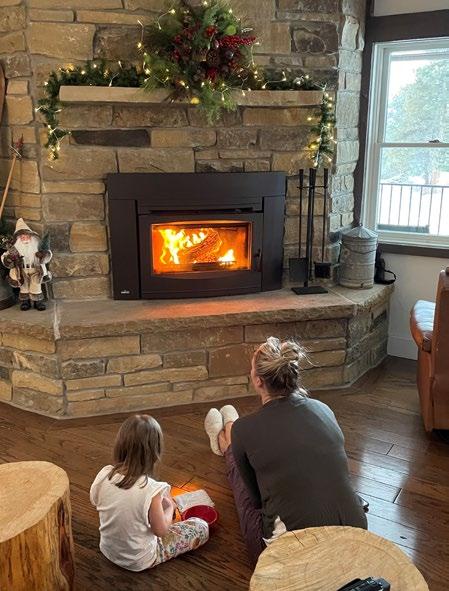
GENERAL INFORMATION
Lot Size: 35 Acres
Square Feet: 4,566
Finished Square Feet: 4,132
Bedrooms: 4
Bathrooms: 4
Heating: Forced Air, Radiant, Baseboard

Cooling: Central A/C, Ceiling Fans
Garage: 4 Car Attached
Construction: Wood/Frame, Stucco
Style: 2 Story
Year Built: 2005
TAXES HOA FEES




Taxes/Year: $3,817/2022

Subdivision: None
HOA: None
SCHOOLS
Elementary: Red Feather
Middle School: Cache La Poudre
High School: Poudre
District: Poudre