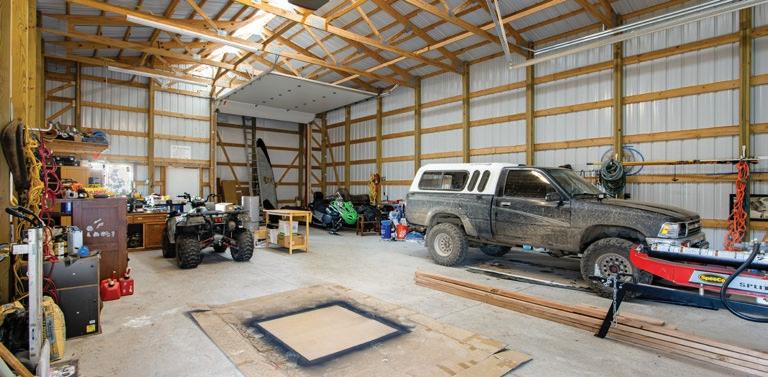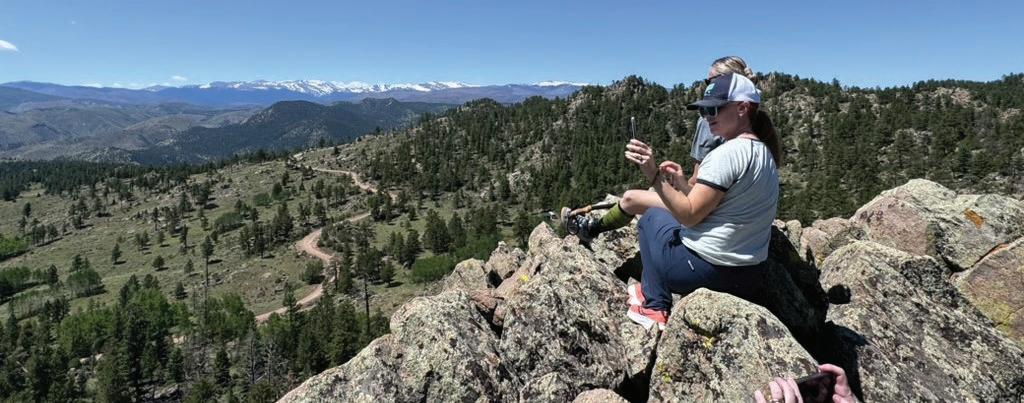

Seller Provided Lifestyle Photos = QR code
EXQUISITE, CUSTOM, UNIQUE & one-of-a-kind luxury mountain home

5433 N. RIM ROAD
LIVERMORE, COLORADO Offered at $1,690,000




Seller Provided Lifestyle Photos = QR code
EXQUISITE, CUSTOM, UNIQUE & one-of-a-kind luxury mountain home

5433 N. RIM ROAD
LIVERMORE, COLORADO Offered at $1,690,000

• Tucked into the Rocky Mountains and abutting Roosevelt National Forest, this property gives you hundreds of acres to enjoy
• Step outside and hike, bike, ride or simply enjoy thousands of acres of open space
• Tons of wildlife including deer, elk, and moose
• Private and gated community
• Million-dollar views
• Larimer County
• NO Metro Tax
• Effective Year Built: 2009
• A Piece of Heaven sitting on 35 acres
• This home has been the owner’s second home which they frequent. Step out of the city hustle and step into one of the most peaceful settings you will find
• Zoning: RE
• Acreage: Rare and hard to find 35acre parcel with thousands of acres surrounding the property
• Elevation: 7900
• Internet: Starlink is available and is high-speed and reliable
• Phone Service: Wifi calling on Starlink. Realtor uses T-Mobile and had good service at property
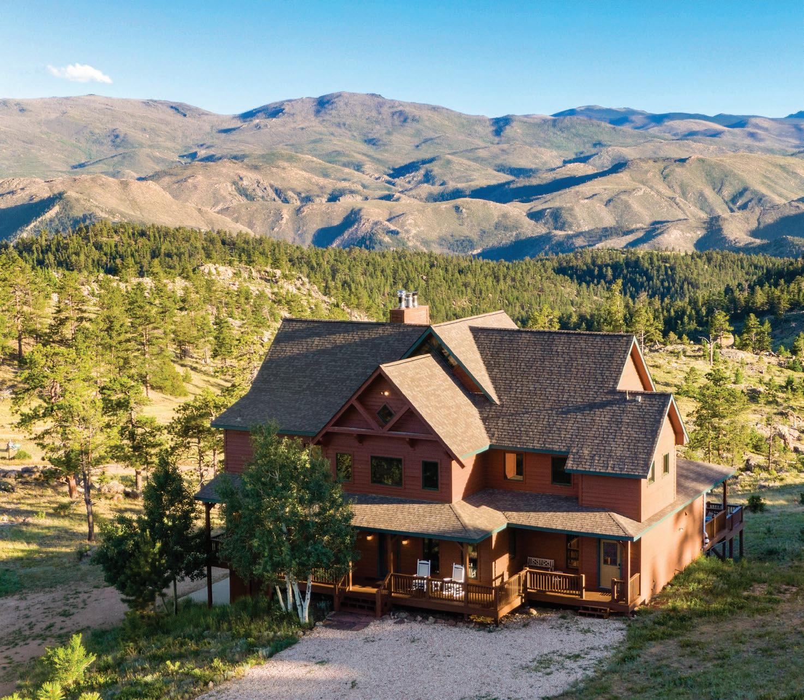
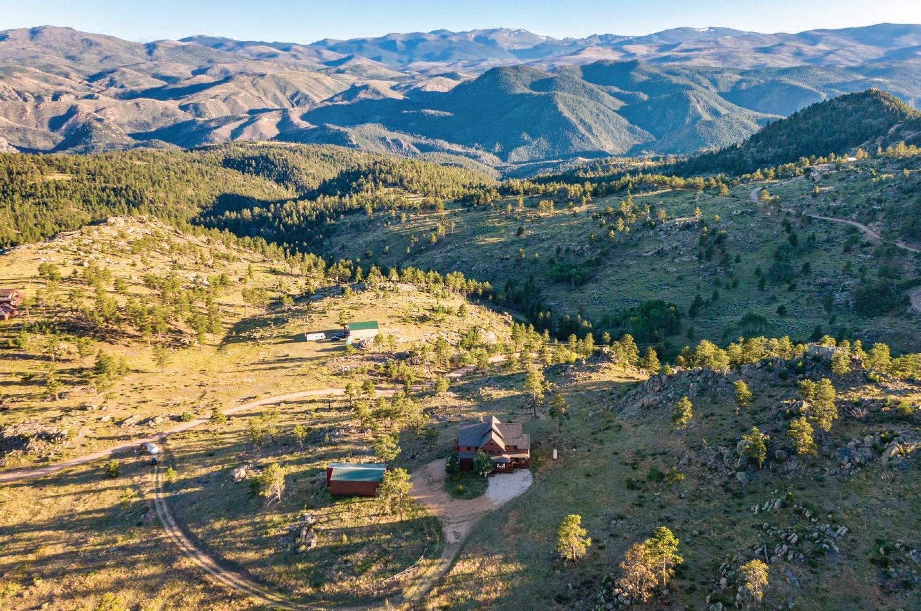
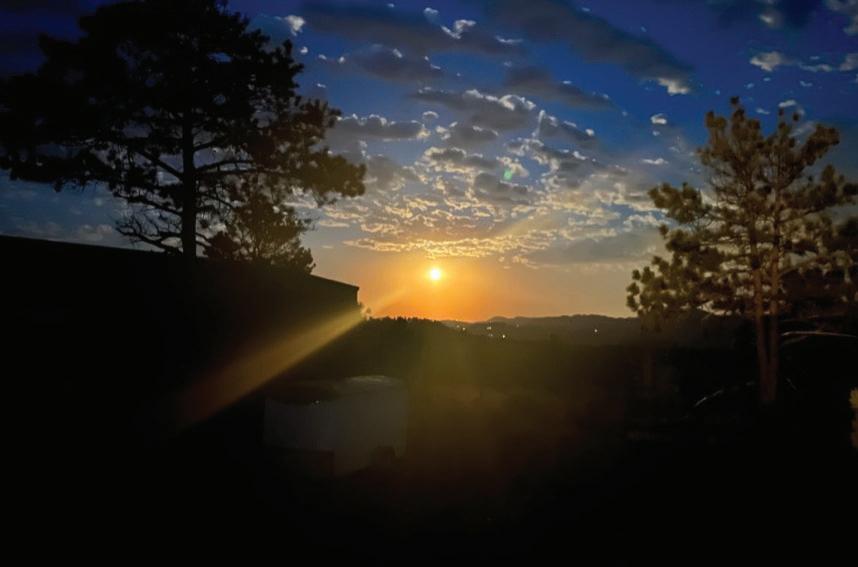
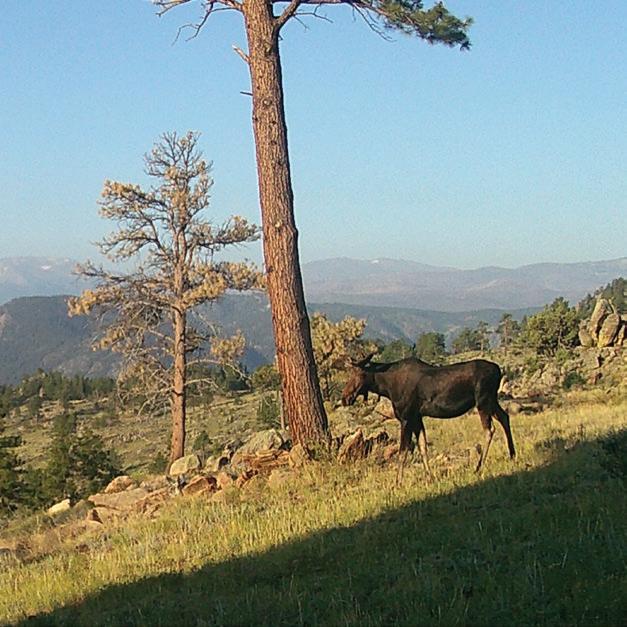
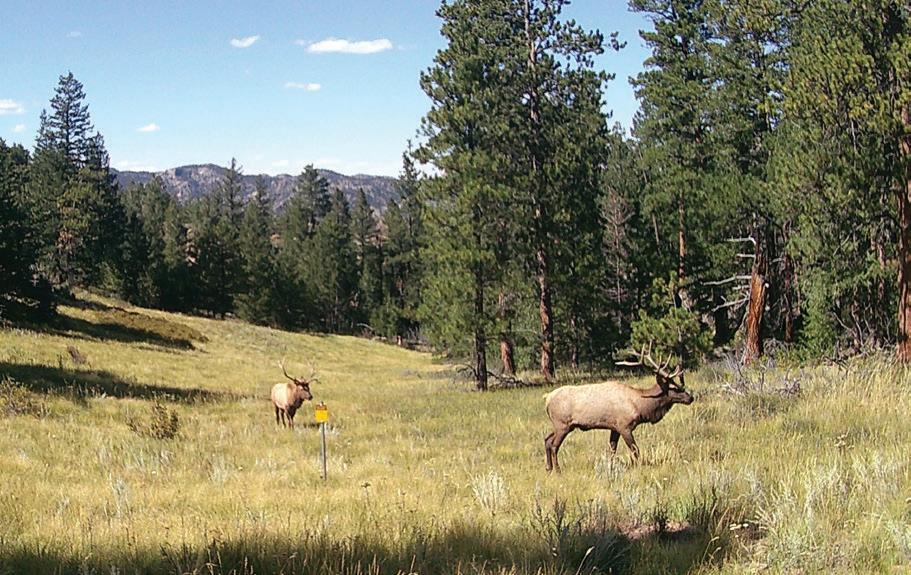
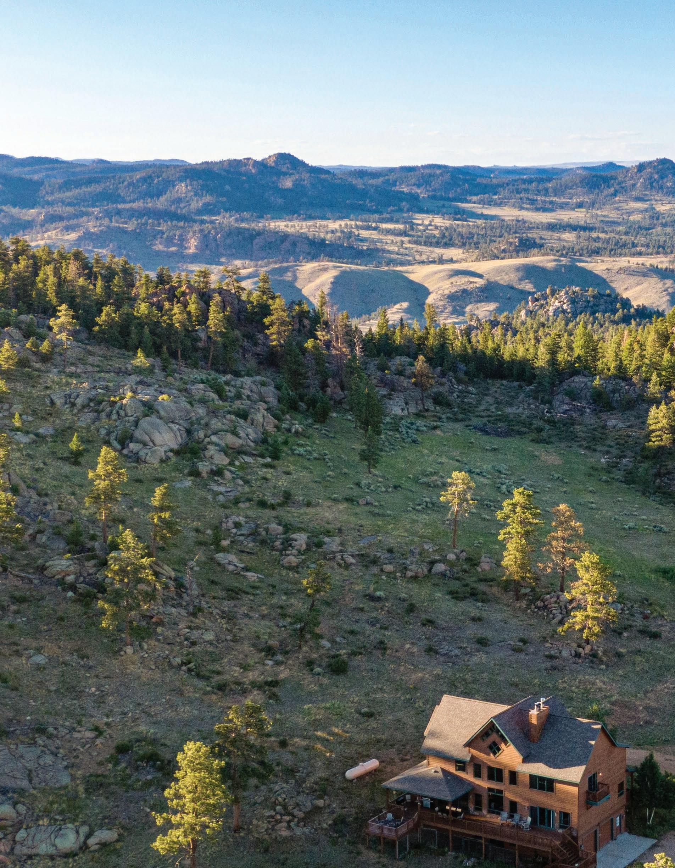

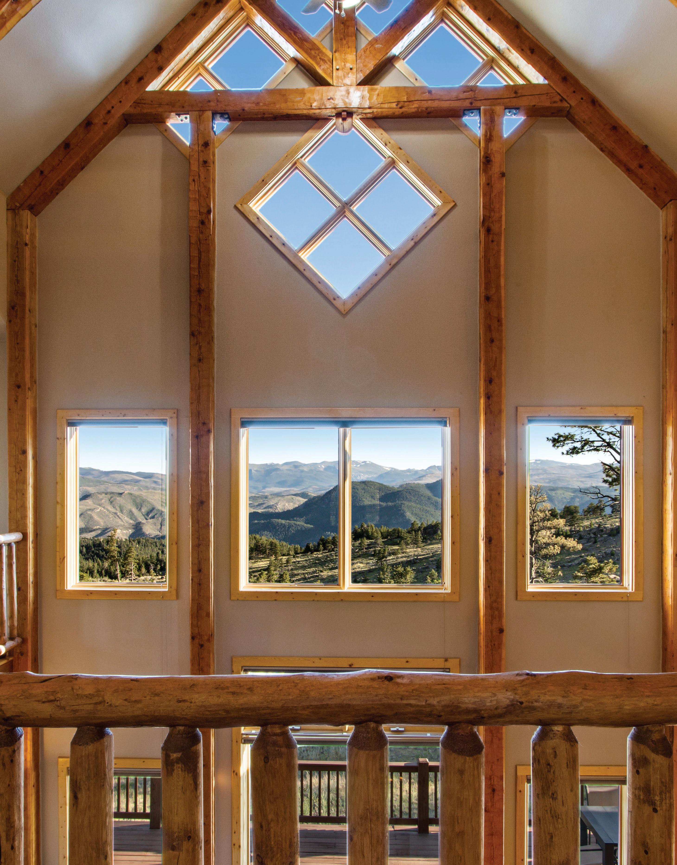
Main level features:
• Views from every window
• 3”, 6”, 8” Lodge pole pine hardwood flooring reclaimed from the Sears Warehouse in Chicago
• 2 panel solid pine doors with brushed bronze hardware and hinges
• Pine trim
• Double pane pinewood trimmed windows for energy savings with wood casement and metal cladding
• Upgraded Tiffany inspired light fixtures
• Rounded corners and orange peel texture
• Spectacular hand-hewn true Mortise and Tenon stressed support beams
• Spacious foyer
• Double wide coat closet
• Guest half bath featuring tile flooring, stone inlet, vessel sink and a bidet toilet with soft close lid
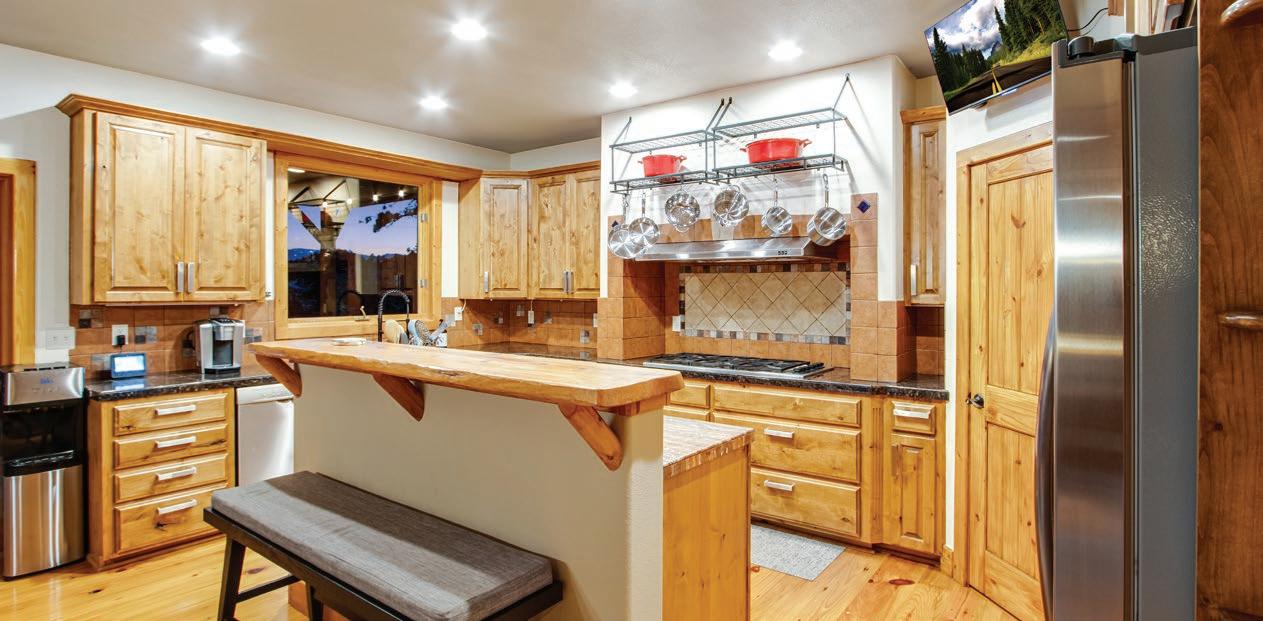
• Open kitchen featuring a center island, breakfast bar, pantry with built in spice rack, granite tile countertops, knotty alder cabinets, crown molding, hardware, Lazy Susan, undermount lighting, stainless steel appliances, double ovens, 6-burner gas range, hood system, pot rack and trash compactor
• Large formal dining area
• New light fixtures throughout
• Family room with 33’ high vaulted ceilings, new wood burning Regency fireplace with stone surround and flagstone hearth plus a custom log mantel
• 9X7 main floor laundry with tile flooring, utility sink, cabinets, hanging rod and outdoor patio access. Newer washer and dryer are included. Both units have minimal use
• Main floor office with ceiling fan. Currently a nonconforming 4th guest bedroom…lacks a closet
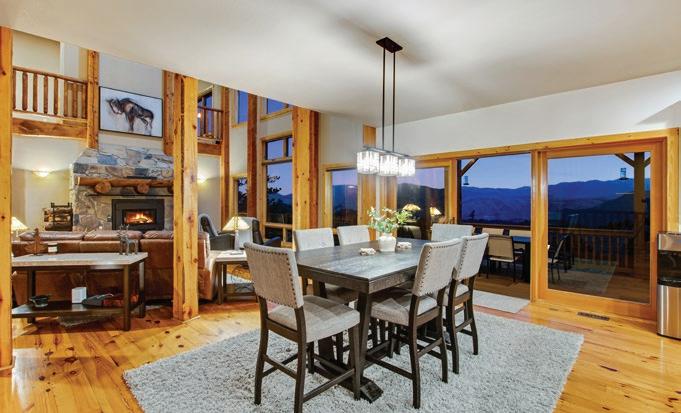
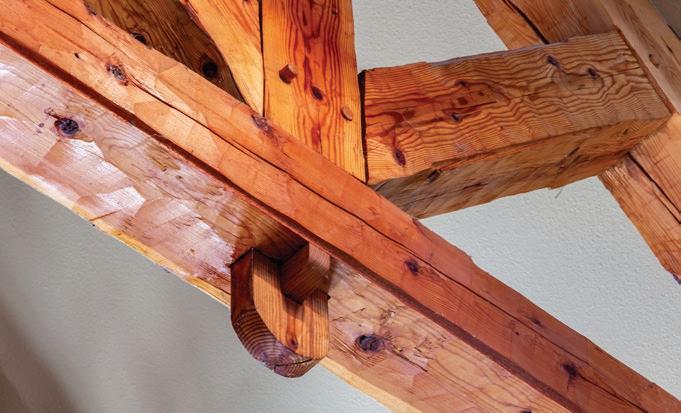
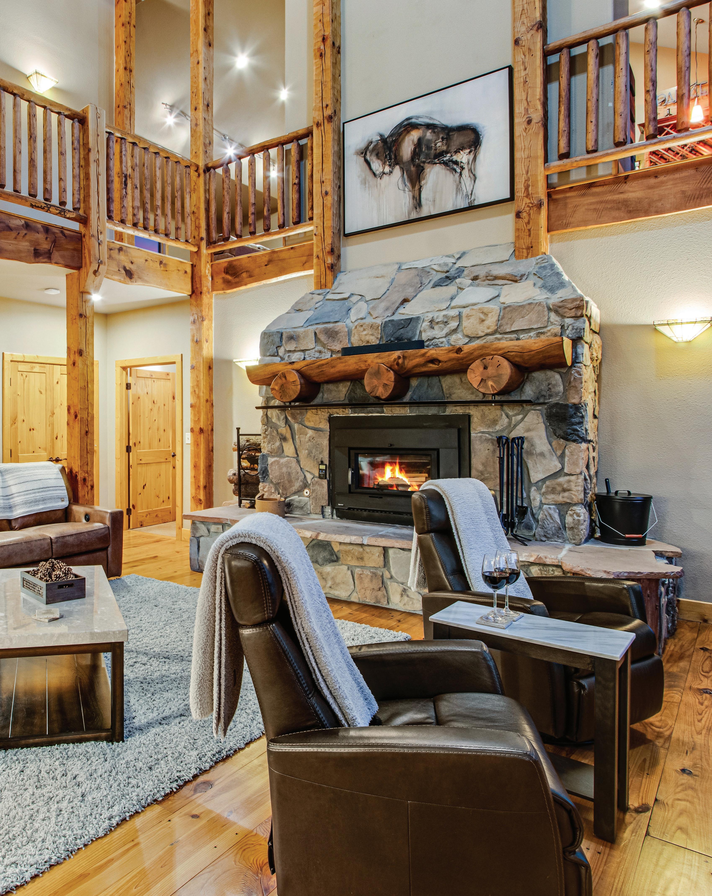
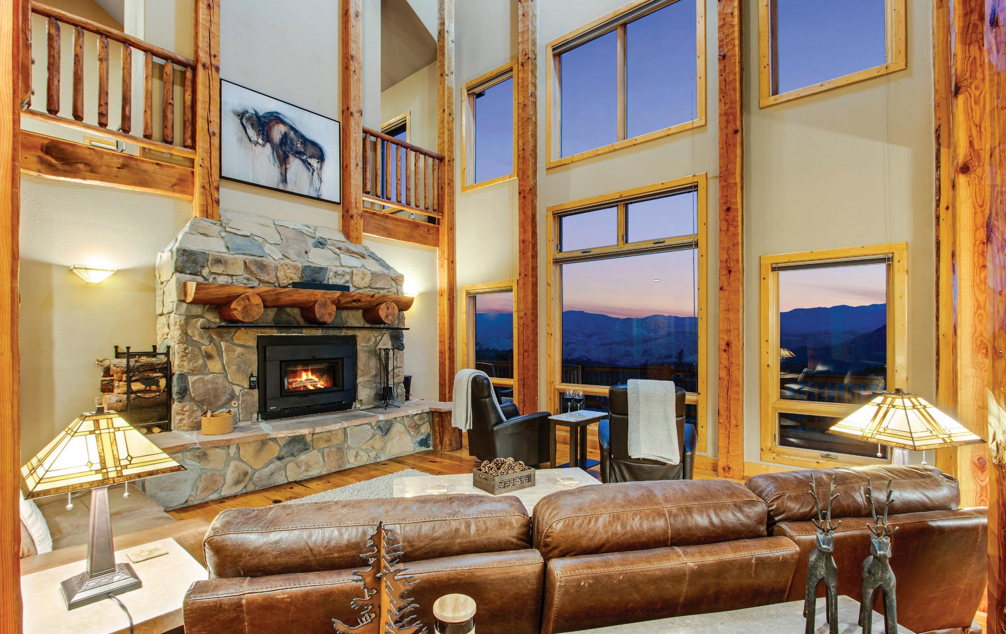
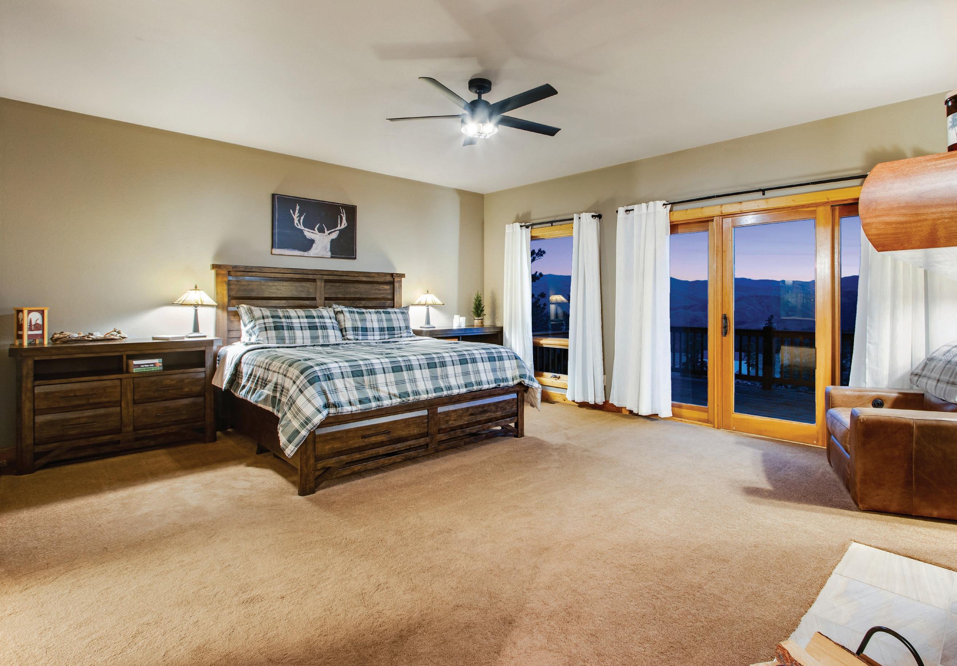
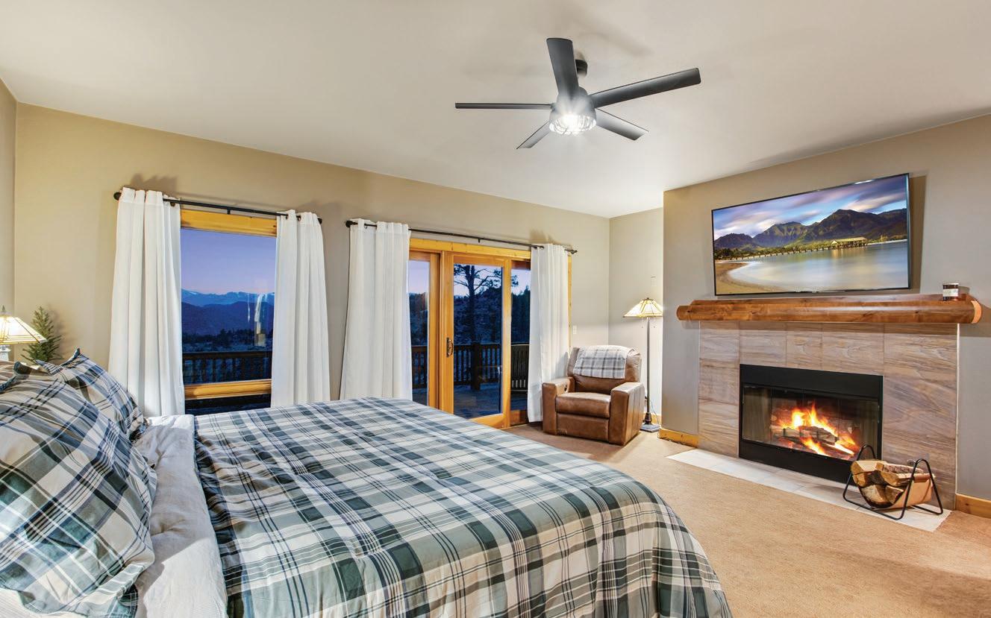
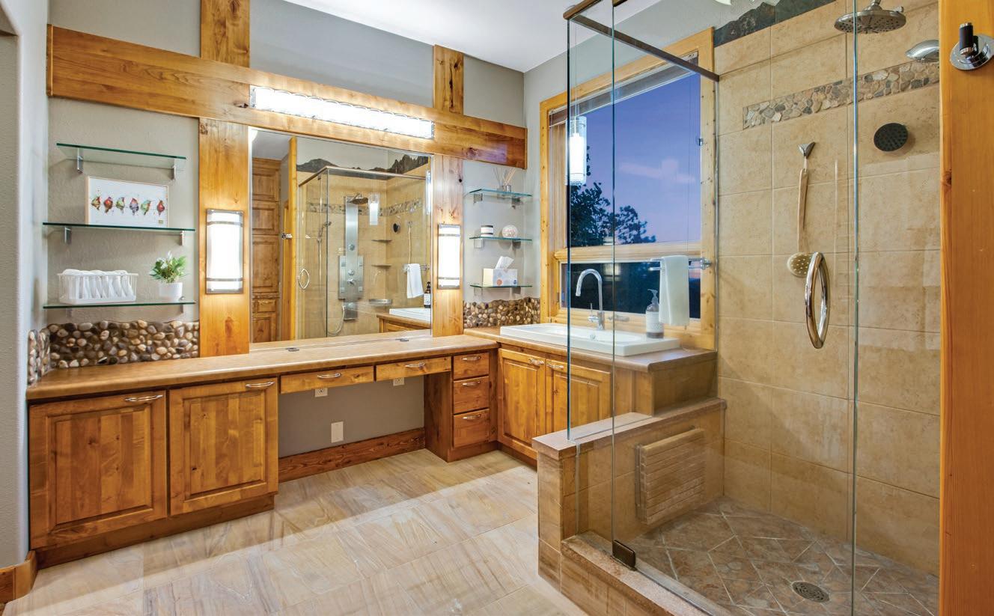
Main level primary bedroom with retreat, patio access, wood burning fireplace (features gas stub for conversion), wood mantel, ceiling fan, incredible views, walk-in closet, ¾ luxury private bath featuring built-in cabinetry, sandstone tile flooring with radiant in-floor heat, heated towel rack, shower with overhead + 6 body jets and a wand, 2 lifted vanities, door to throne, glass shelving and a spacious walkin closet with plenty of cabinets, organizers and a full body mirror
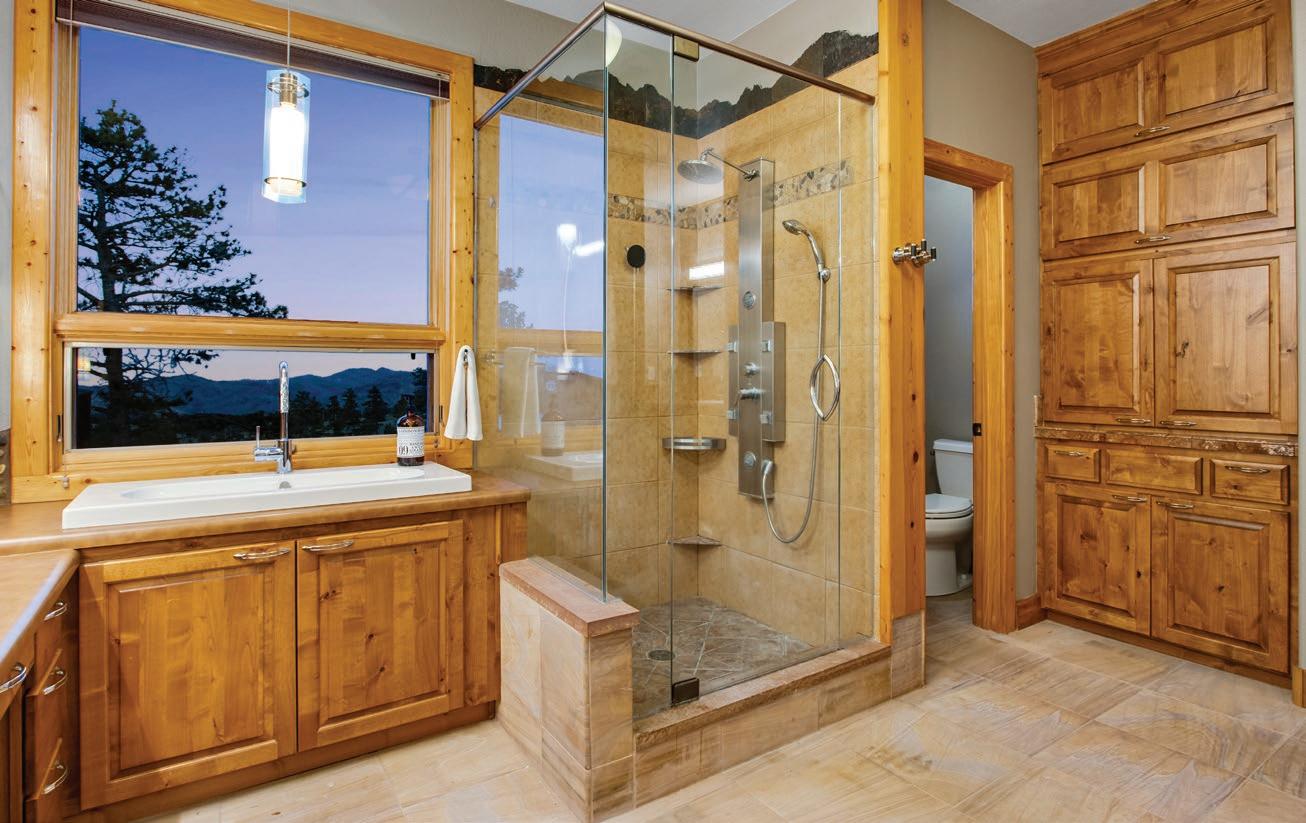
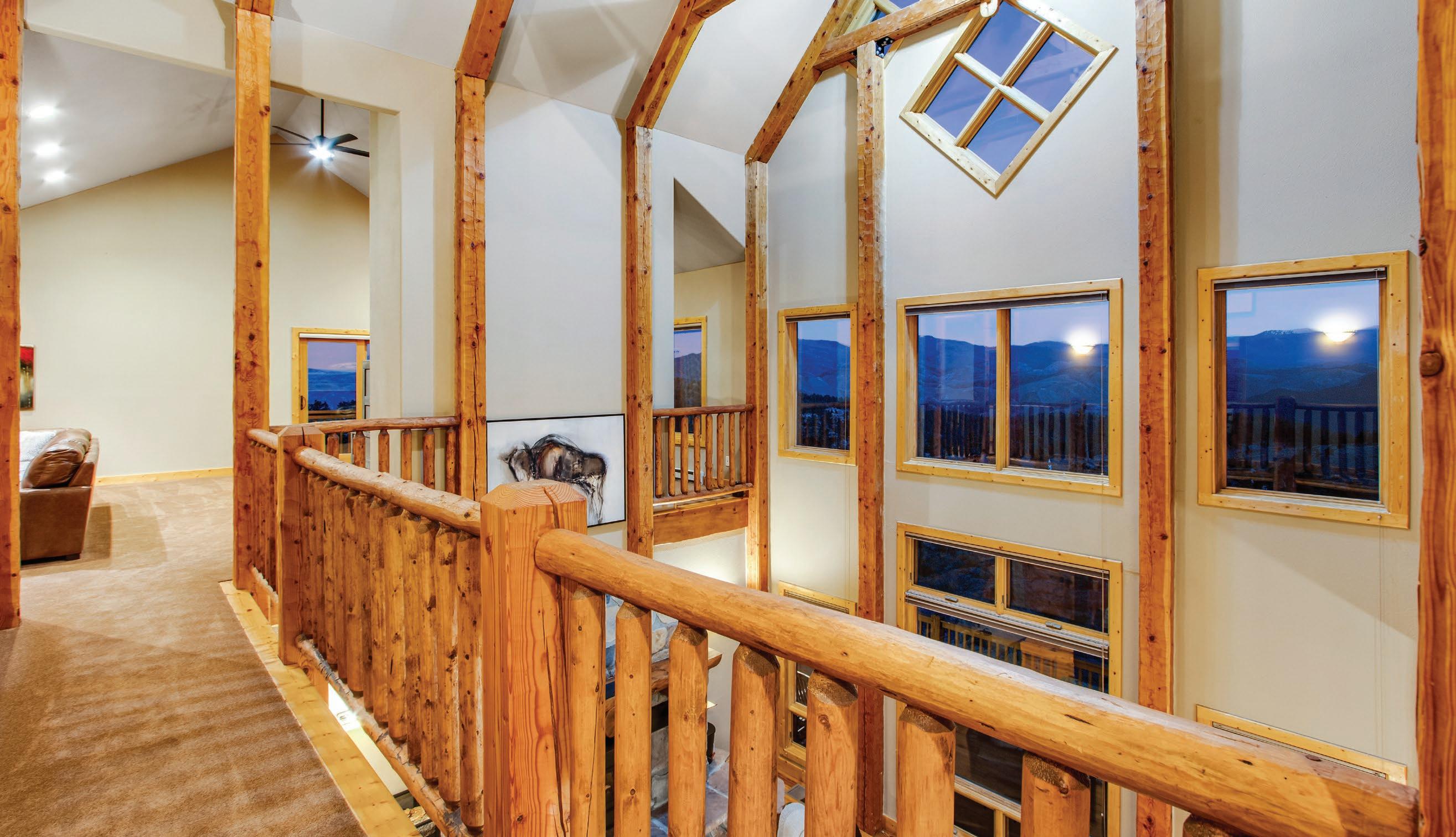
Upstairs Features:
• Center staircase with hand stressed railing and balusters
• Walk-in storage/game closet
• ¾ bath, pedestal sink, tile flooring and backsplash and bidet with soft-close lid
• Guest bed 2 with retreat, views, ceiling fan, attached shelving and attic access
• Hallway with deep linen closet
• Guest bed 3 with vaulted ceiling, fan, full bath, soaking tub, pedestal sink and a door to throne. Bath can easily be enclosed
• Loft featuring vaulted ceilings, remote fan, wet bar with mini refrigerator, balcony, radiant baseboard heat, a bunk bed with two ful size mattresses, plus a huge sectional and mounted 75” TV and bracket which is included
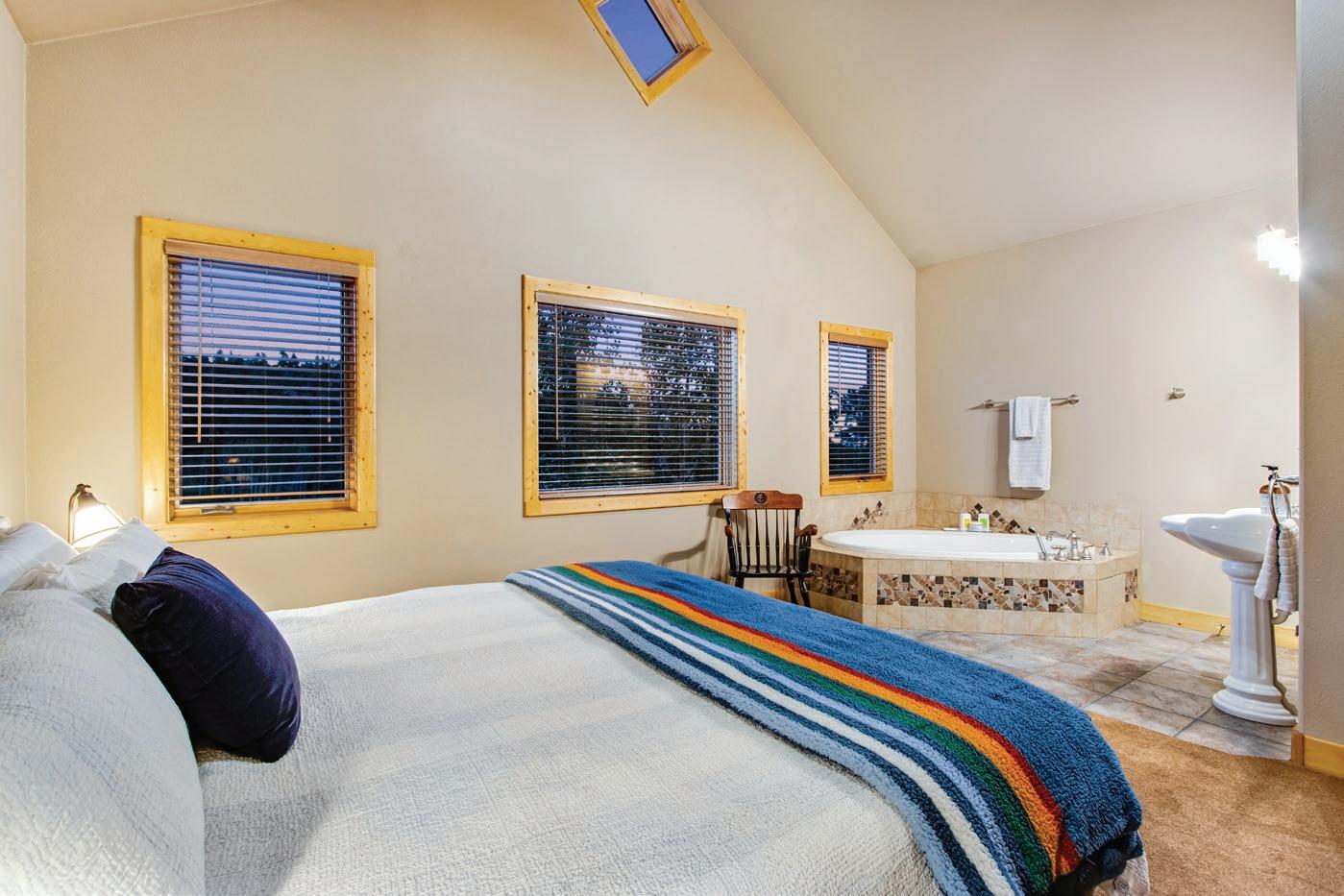
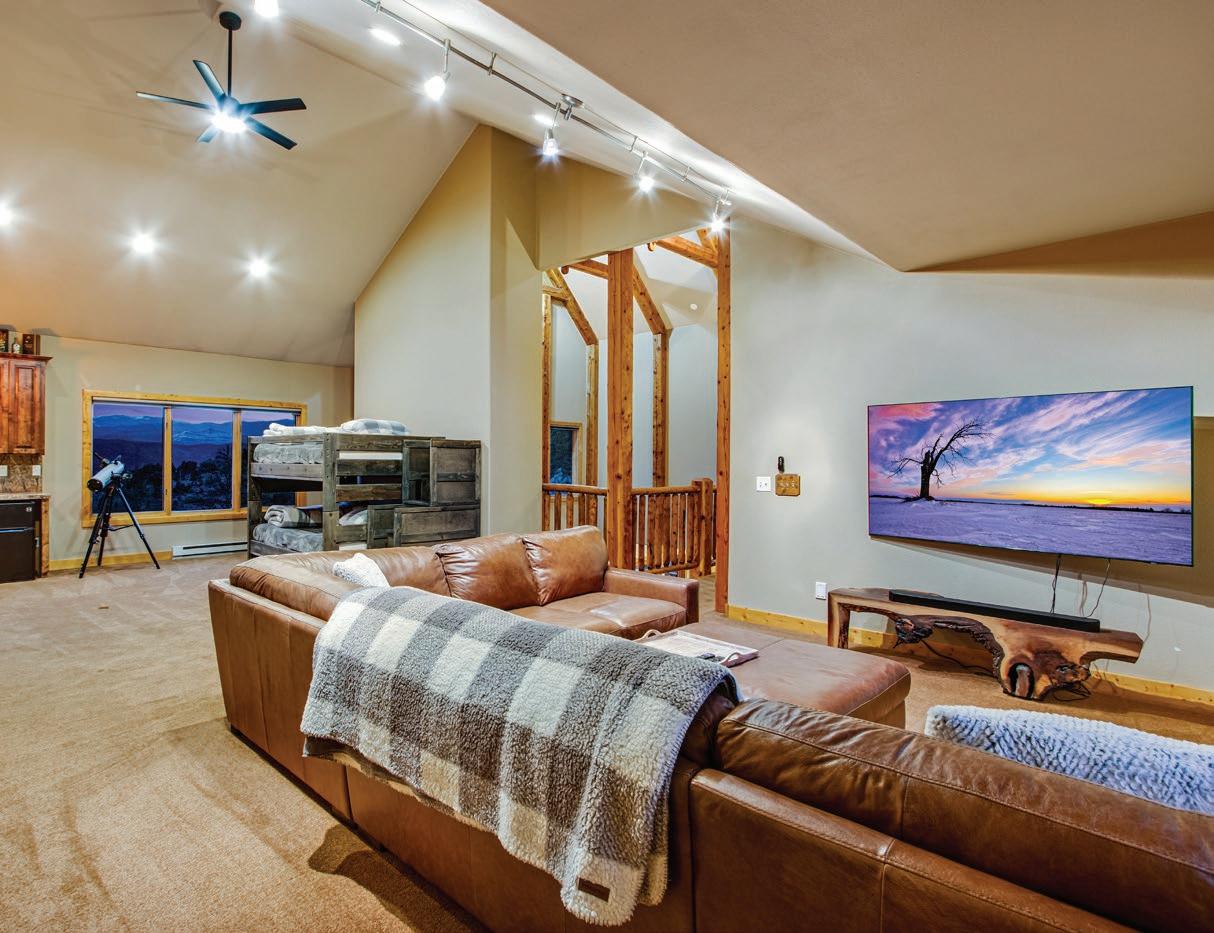
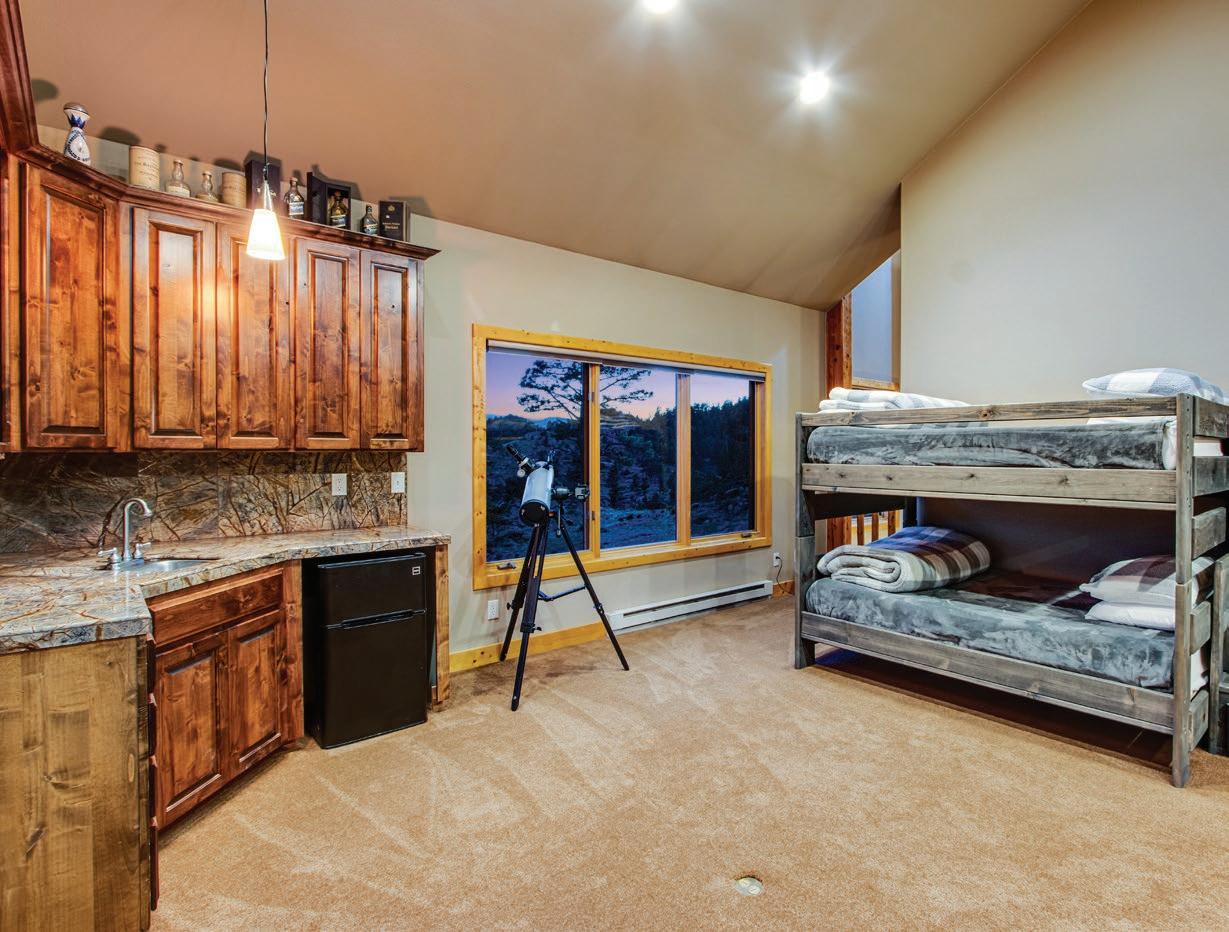
Lower-Level Walk-Out Features:
• 1422 square feet
• Rough-in for future bath and for a wet bar
• 9’ ceiling
• Silent engineered flooring system
• Floating floors
• Enclosed dog room which can be used for storage
• Indoor firewood rack
• Radon mitigation system
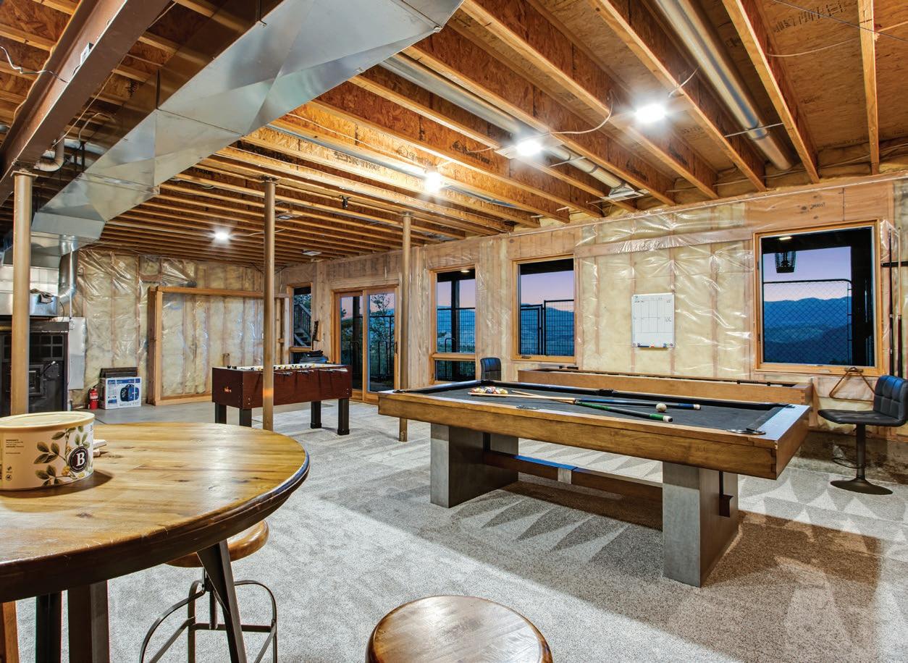
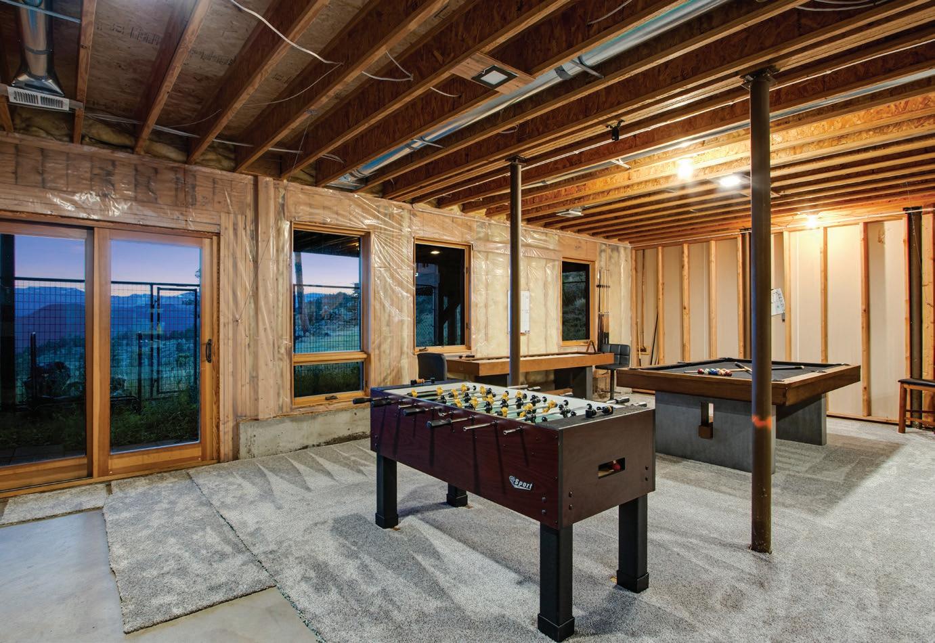
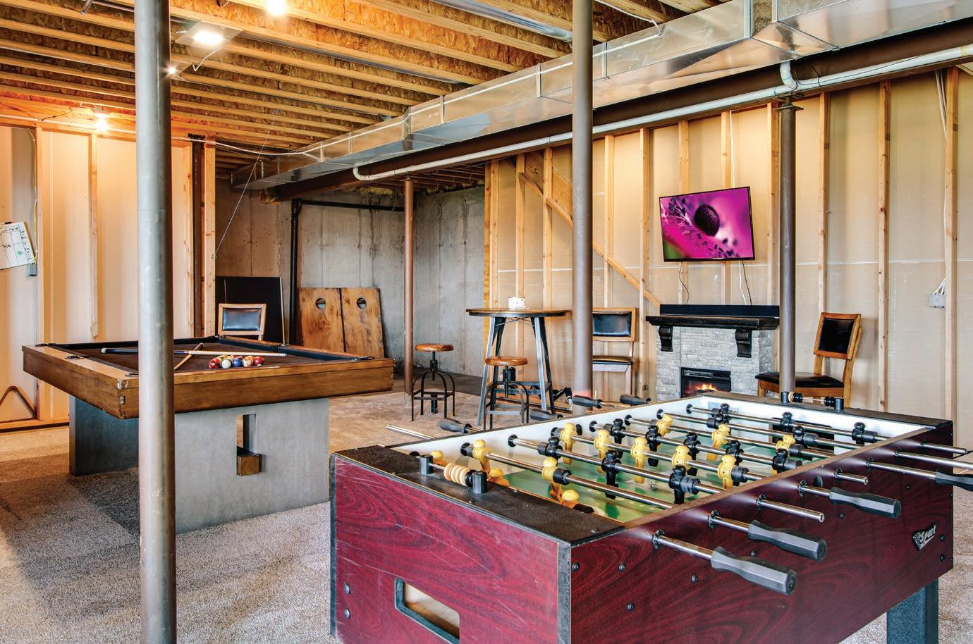
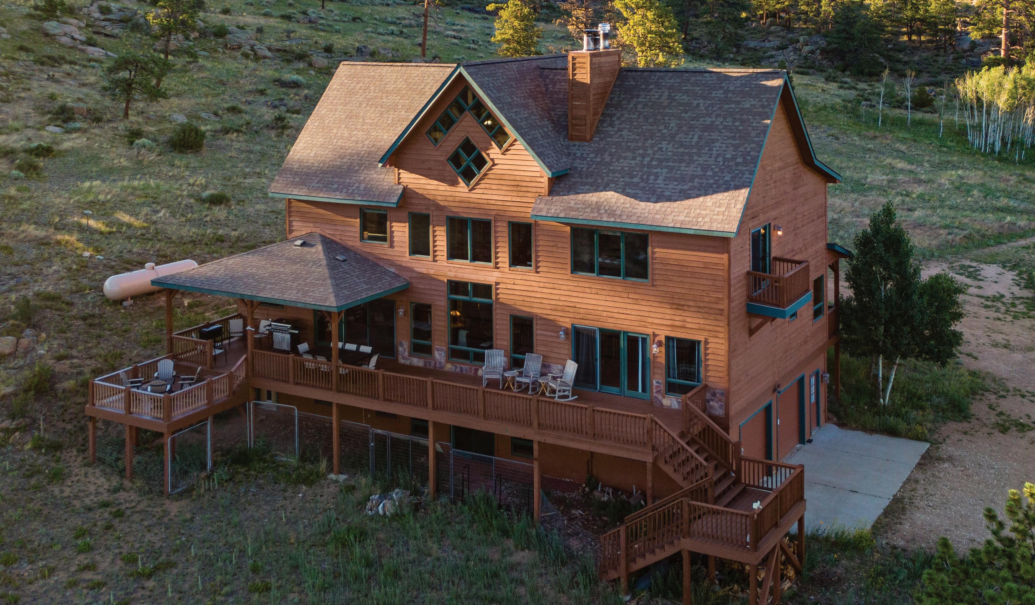
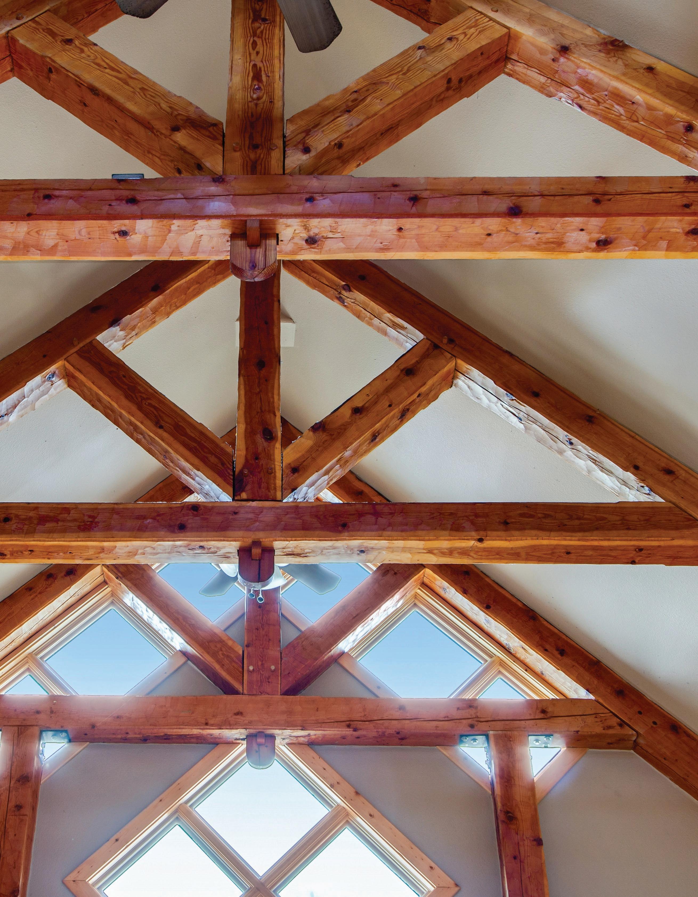

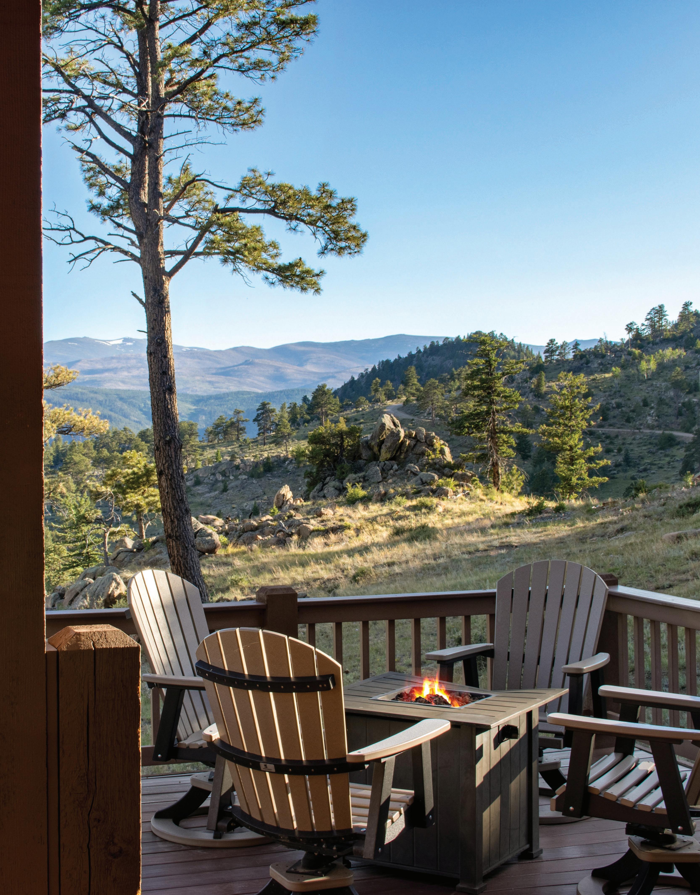
• 35 lush acres with rock outcroppings, caves, timber, valleys, meadows, ridges, spurs, saddles and hilltops
• Shooting range with rifle stand. Numerous targets to plink around
• Numerous picnic areas
• Numerous overlooks to sit and relax
• All cut wood and logs on property are included
• Newly stained exterior decks
• Large dog run
• Covered front porch
• Full length covered and uncovered back patio, landscape lights, lower Trex patio framed and plumbed for hot tub
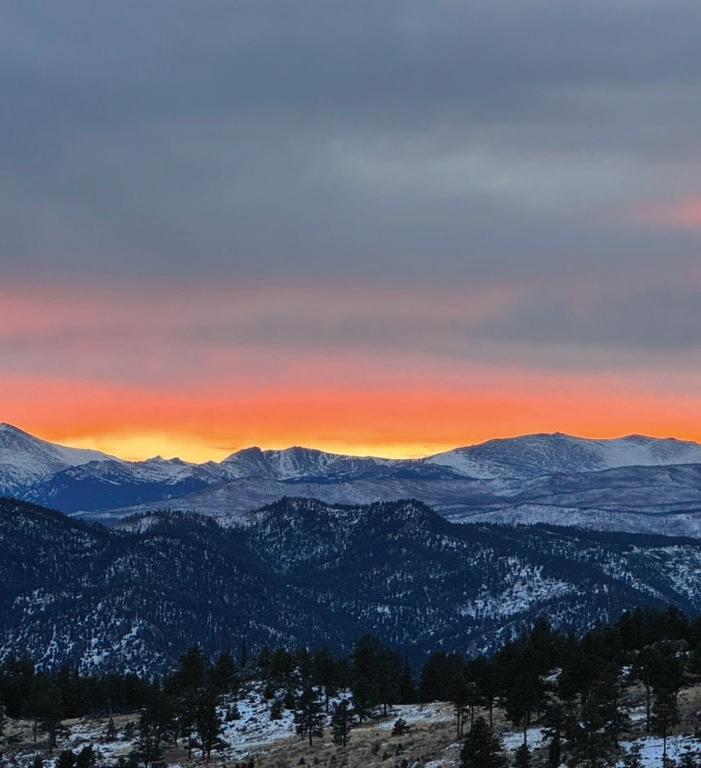
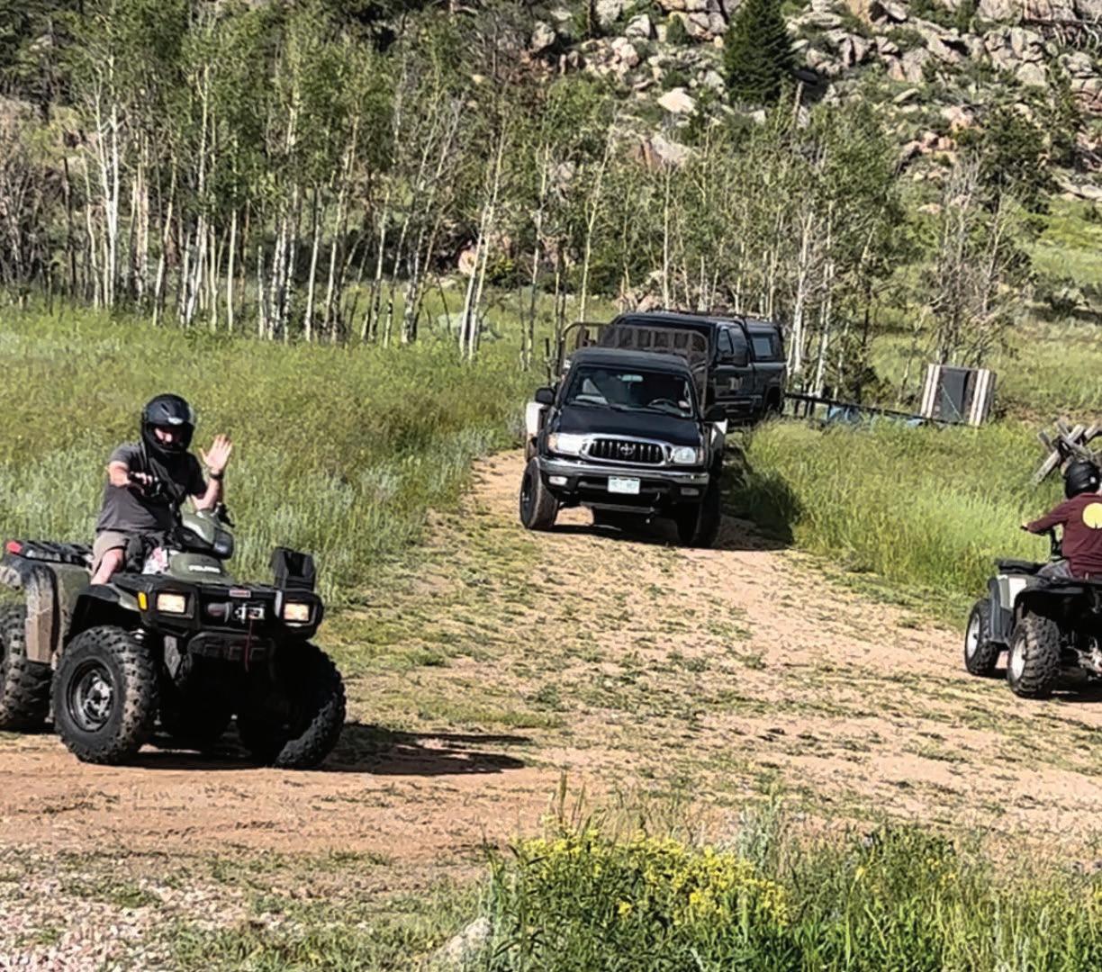
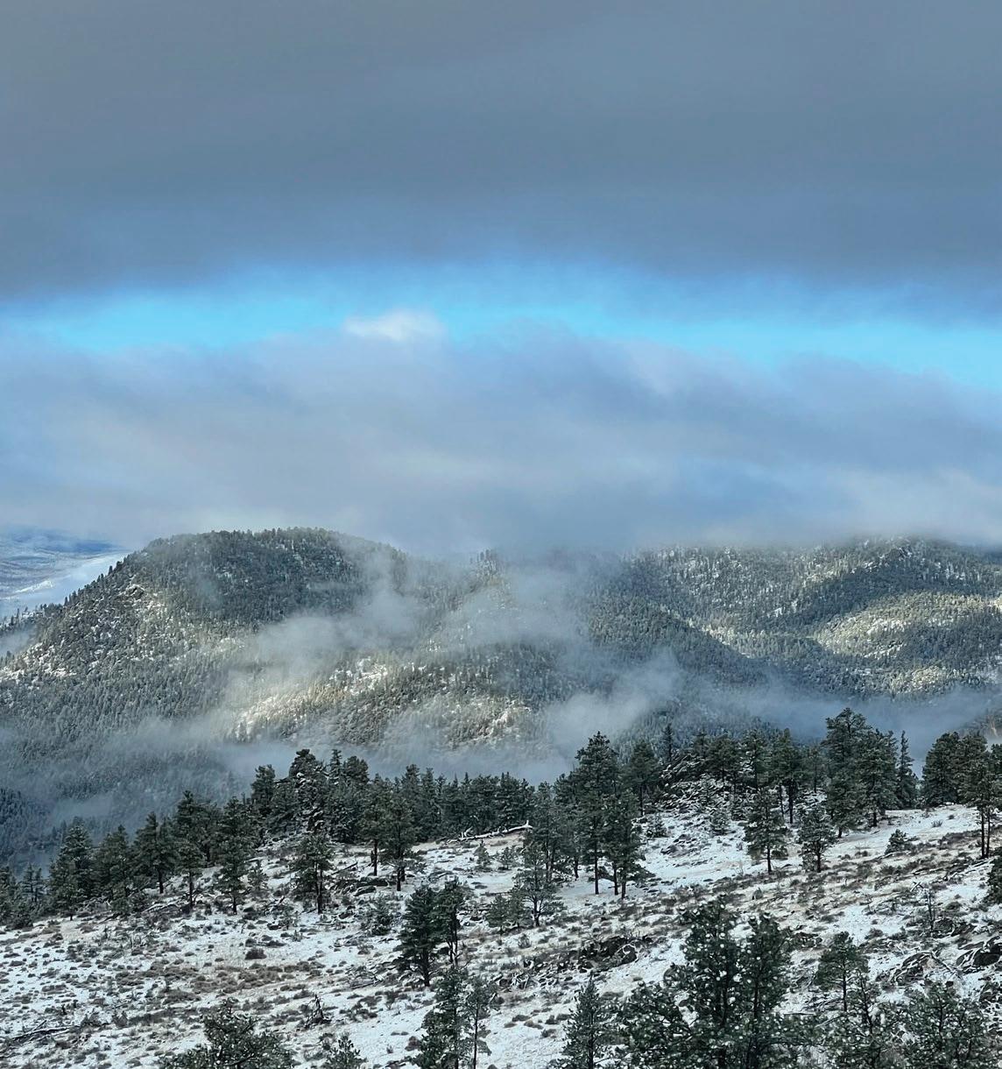
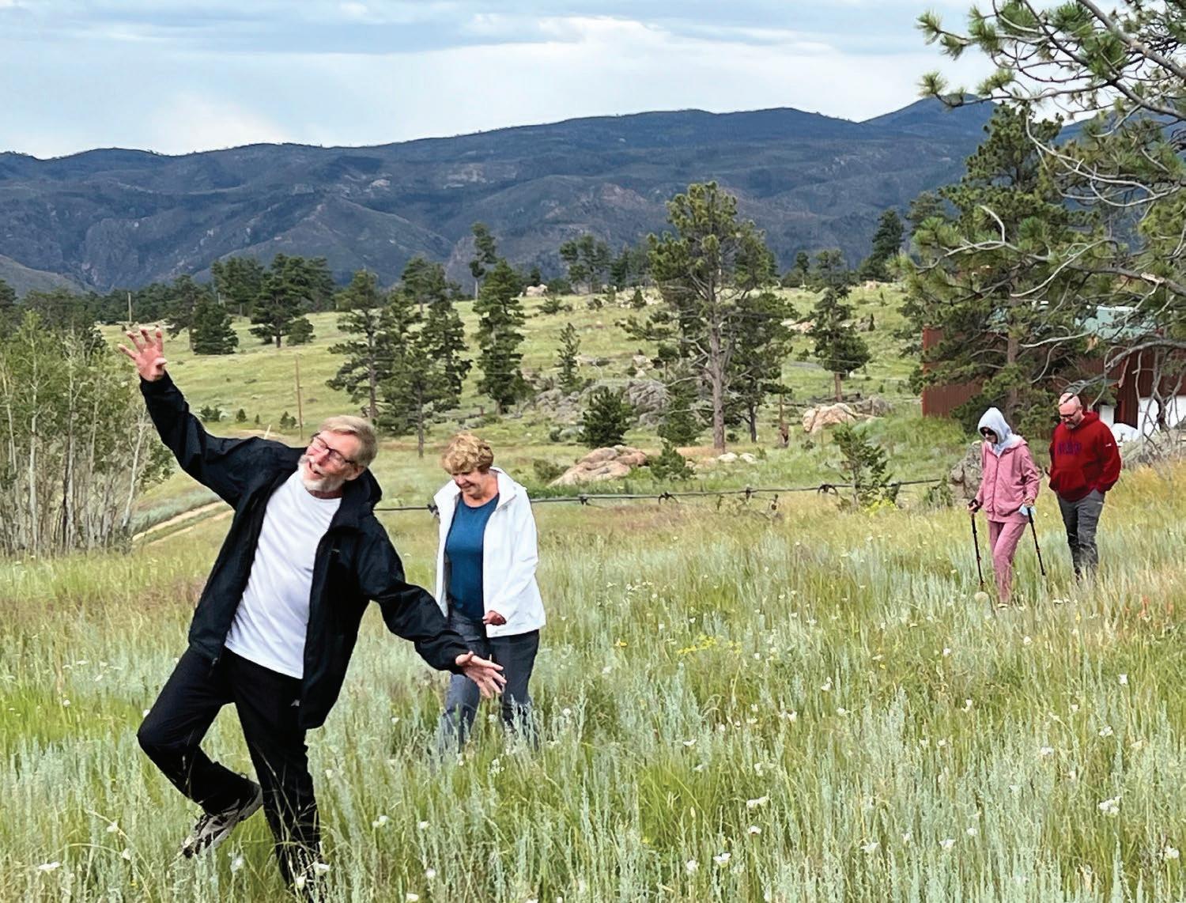
Detached RV/Boat Garage or Shop
• 1 = 12’X8’ garage door
• 1 = 12’X14’ garage door
• Back patio door and a side door
• Attached shelving and cabinets are included
• Multiple 220V, 120V plus 200 AMP
• Back can be removed for a full drive through and 3rd overhead door
• Exhaust fan
Oversized 2-car attached garage features 644 square feet
• 644 Square feet
• Insulated, textured and painted
• 8’ overhead door
• Opener
• 30 amp
• 220V
• New checkered floor
• Patio access
• Attached shelving and cabinets
• Central vacuum tank
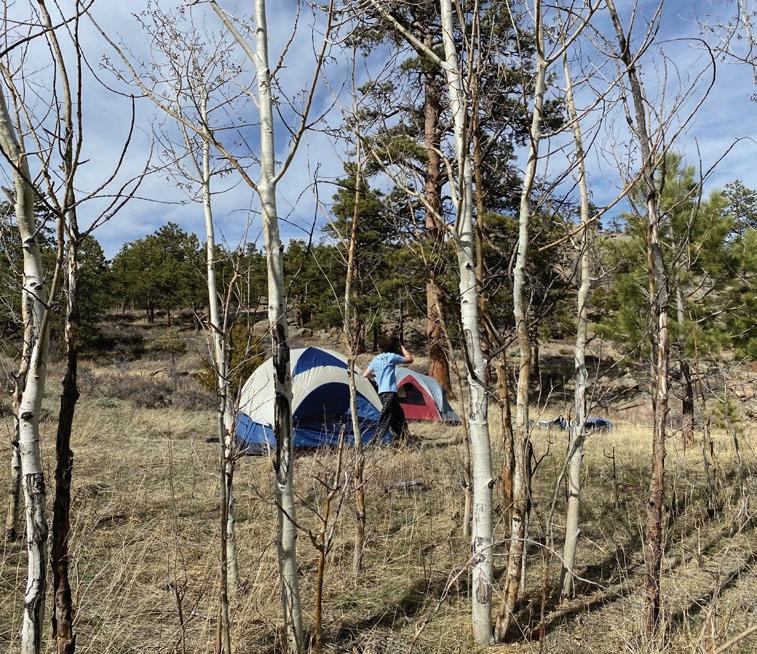
Additional Property Features and Mechanicals:
• State hunting unit 191
• Wildlife includes: Bear, Turkey, Elk, Moose, Deer, Bobcat, Mountain Lion, Fox, Coyote, Grouse along with additional small game, predator, varmint
• Native grasses and flowers
• Numerous tree species including Aspen, Douglas Fir, Juniper, Ponderosa Pine…
• 1000-gallon propane tank is leased for $125/year and filled by Schrader
• 2 X 50-gallon water heaters –100-gallon capacity
• Central vacuum system and components
• NEW high efficiency furnace installed in Dec. 2021, along with hospital-grade HEPA/ UV/electrostatic air filtration system
• CHARMASTER fast heat wood burning furnace connected to duct work. Passive water tank with circulation pump for instant hot water. Generator panel in garage
• Active radon mitigation system
• 1500-gallon septic system
• Added insulation
