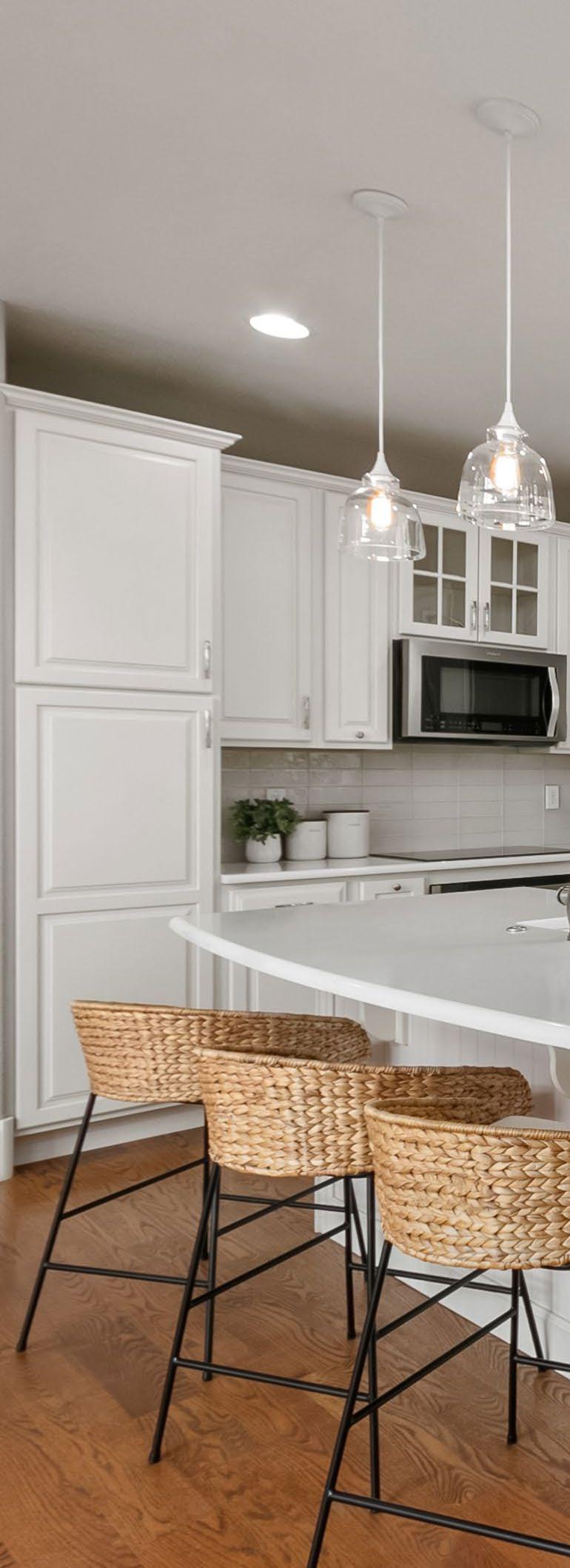5245 Rockingham Court, Windsor, CO
BREATHTAKING
Offered at $1,400,000





his property has an unobstructed panoramic view of the front range, NO HOA, NO metro tax, side yard parking, cul-de-sac, and so much more! With only one owner since it’s construction, this presents an incredible opportunity to own a wonderfully maintained, custom, one of a kind, high quality home that rarely comes on the market. A shop and/or secondary residence can be added! Be greeted by soaring ceilings in the living room. The abundance of windows creates a spacious, bright space and gives you easy access to see the amazing views that comes with this property. Andersen high efficiency fibrex, double pane casement windows with low-e glazing.






THE GOURMET KITCHEN
• 5ft built in kitchen fridge/freezer (3ft wide fridge, 2 ft freezer)
• Solid maple white custom cabinets
• Rollouts and drawers throughout
• Basket rollouts
• Built in organization for utensils and knives and slotted storage for lids
• Rolling pan storage
• New (2023) induction cooktop
• New (2023) separate double oven
• Oven rollout shelving
• GE profile
• New backsplash tile (2023)
• Quartz countertop (2023)
• New (2023) granite composite sink
• 8-foot-long eating counter easily fits four chairs
• Oversized walk-in pantry
• Built-in trash and recycling cabinet
• Newer (2021) dishwasher
• Newer (2020) microwave
• Views of Longs Peak and Front Range





Loft
• Unobstructed panoramic view of the front range and Longs Peak
• 2 outlets in the floor for convenience
• Ceiling fan
• Attic access
• Plumbed for portable AC included
• New carpet
• Luxury 8-inch-tall baseboards
Den/Piano Room
• Cabinet storage
• Built in bookshelf
• Double sided fireplace
• Ample windows
• Views of the mountain range
• New carpet
• Spring activated shades
• Luxury 8-inch-tall baseboards


Primary Bedroom
• West facing with mountain views
• Solid oak floors throughout
• Private access to the backyard
• Vaulted ceilings with beam
• Luxury 8-inch-tall baseboards


Primary Bathroom
• Radiant floor heat
• New lighting
• New bathroom mirrors
• Dual sinks
• Private toilet with storage
• Large walk-in shower
• Tile flooring
• Large, vaulted ceiling with beam
• Shiplap accent wall
Primary Closet
• Large walk in closet situated off the laundry room
• New solid oak flooring
• Professional built in closet system with built in hamper, drawers, and shoe shelving


Exterior
• Newer (2022) exterior paint
• 2 water features (front and back)
• Landscaping is planted with all perennial plants
• Concrete curbing
• Exposed aggregate concrete
• Wrought Iron custom screen door
• Backyard three-story gardening shed provides
Basement
• Radiant floor heating that also warms the main floor
• New carpet
• New interior paint
• 2 bedrooms plus bathroom
• Potential for 3rd bedroom with separate baseboard heating and light fixture
• Large storage area with many shelves
• Wired for speakers and surround sound
• 5-inch-tall baseboard
Basement Bathroom
• New flooring
• New fixtures
• New mirror
plenty of storage and a loft play area for the kids
• Abundant landscaping including 3 plum trees, 3 apple trees and large garden
• Next to the garden is a set up for a free-standing pool
• Covered back porch
• Unobstructed panoramic mountain Views
• Privacy fence with double side gates
• Fire pit
• Property abuts open space and trails
• Side yard parking and/ or potential for shop or secondary residence
• Close to park
• Most of Belmont Ridge is HOA controlled – however this home is not included






