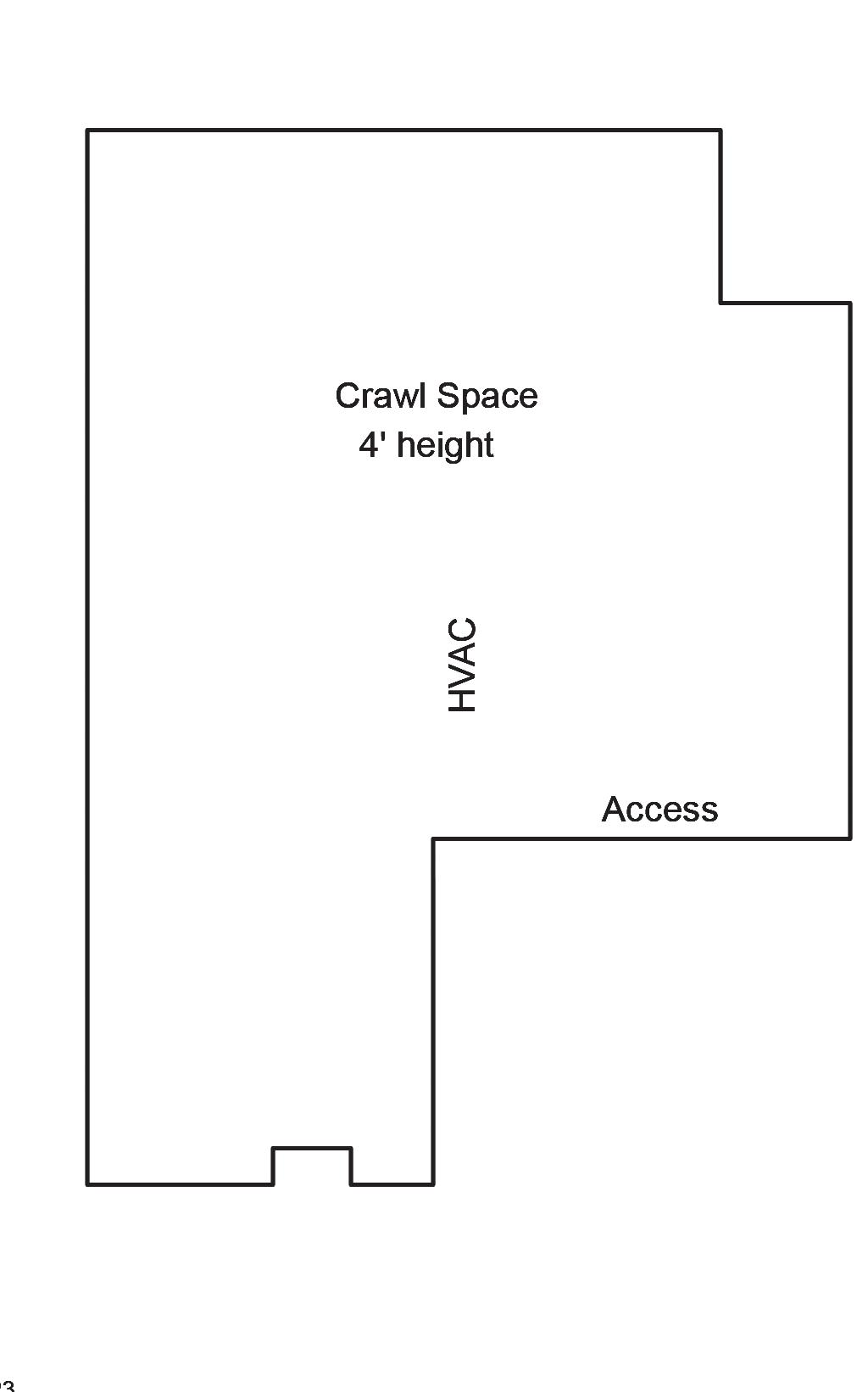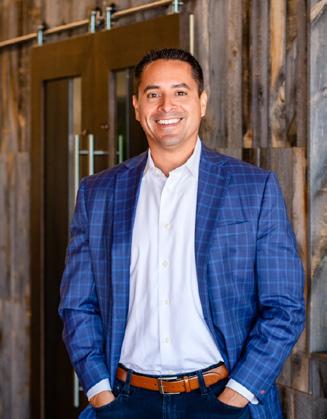250 Shupe Circle



















LOVELAND, COLORADO OFFERED AT $415,000


LOCATION! LOCATION! LOCATION!
• Located in popular Southwest Loveland
• Minutes to Old Town and split between two Grocery Stores and shopping centers
• Come see why Loveland is frequently voted as one of the best places to live in America

• Lakes, Parks, Trails, Golf, Breweries, Restaurants and so much more
• Loveland Colorado is the gateway to Estes Park and Rocky Mountain National Park
• Mariana Butte features miles worth of trails, multiple parks, incredible golf with significant elevation and a desirable restaurant and bar with spectacular views
• NO Metro Tax
• Built in 2000


Interior Property Features:
• Spacious foyer with coat closet behind entrance door
• Knock down texture
• Double pane windows
• Vaulted ceilings
• Family room with ceiling fan

• Guest full bath with an exterior linen closet
• Primary bedroom with retreat, ceiling fan and a private ¾ bath with pocket door and walk-in closet
• Spacious second bedroom with ceiling fan

• Large dining area
• Laundry with built-in cabinets
• Kitchen features a walk-in pantry, new flooring, Solar Tube light and stainless steel appliances
• Breakfast nook with patio access and new patio door

Main Level Features:
• Spacious foyer with wood flooring and coat closet
• Front executive office featuring French doors
• Formal dining room with dimmer switch
• Open kitchen features a breakfast bar, 42” cabinets, lazy Susan, double wide pantry and a breakfast nook



• Family room with 2 story vaulted ceiling, gas fireplace with blower plus a ceiling fan
• Guest ½ bath with pedestal sink
• Large laundry with shelving and linen closet
• Primary bedroom with retreat, vaulted ceilings with fan, walk-in closet, linen closet, 5-piece bath with full shower tile backsplash, soaking tub, 2 vanities and a door to throne
HVAC:
• Forced Air Heat
• Central air conditioning
• 50-gallon water heater
• Humidifier
Garage:
• 2 car attached garage features a garage door opener, 3 remotes, keyless entry, 7’ doors, attached shelving and is insulated, drywalled and painted. Utility closet on NE corner is where the 50 gallon water heater is located. Wheel chair ramp is included and can easily be removed.


• Crawl Space access is located at the top of the ramp in the garage

Exterior Features:
• Mature landscaping

• Backs and sides to open space
• Sprinkler and drip system
• Street light for added security
• Fire hydrant within 500 feet for insurance savings
• Brick mason work
• West facing front for plenty of natural snow melt
• Covered front porch
• Storm door for utility savings
• Numerous hand bars
• Backyard covered patio with Trex decking


• Solar landscape lights
• Exterior surveillance cameras
General Information
Square Feet: 1,352

Finished Square Feet: 1,352
Bedrooms: 2
Bathrooms: 2
Heating: Forced Air
Cooling: Ceiling Fans, Central A/C















Garage: 2 Attached
Construction: Wood/Frame
Brick/Brick Veneer
Style: Ranch
Year Built: 2000
Taxes/Year: $1,899/2022
Subdivision: Mariana Butte


HOA: $240/Month

Taxes/HOA Schools




Elementary: Namaqua
Middle School: Clark (Walt)
High School: Thompson Valley
District: Thompson R2-J
