

7016 THUNDERVIEW DR.
TIMNATH, COLORADO Offered at $989,000



7016 THUNDERVIEW DR.
TIMNATH, COLORADO Offered at $989,000
• Minutes to Old Town Fort Collins
• Community lake, parks, swimming pool, trails
• The new WildWing Park is under construction. Park features will include soccer fields, pickleball courts, tennis courts, a community garden, bathrooms, pavilion and basketball courts
• Sunnova Solar Panels and System
• Enjoy low electric bills


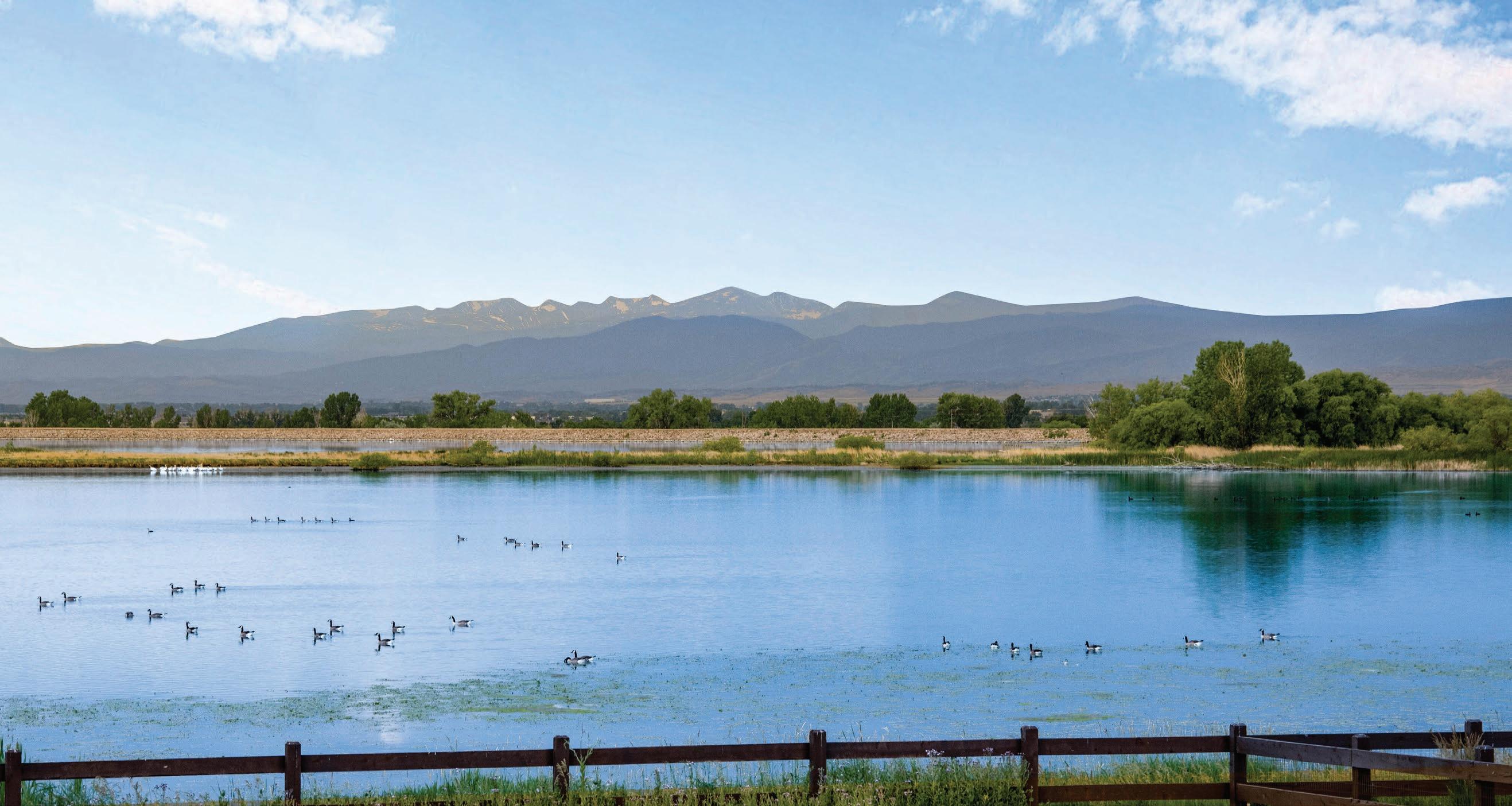


Interior Features:
• Double pane windows (all window treatments are included)
• 2 panel doors with brushed nickel and hardware. 8’ doors on main level
• White trim
• Engineered flooring
• Upgraded carpet and padding
• Upgraded lighting package
• Central staircase with iron railing
Main Floor Features:
• Spacious foyer with coat closet
• Family room with plenty of can lighting and a gas fireplace with stone backsplash and mantel
• Gourmet kitchen features a large center island with breakfast bar, granite slab countertops, full tile backsplash, plenty of cabinets with soft-close drawers, roll-out drawers, 32” uppers with crown molding, stainless steel appliances, 5-burner gas range, double ovens and a large pantry
• Spacious dining area with patio access. Dog door located on West wall behind cabinet
• Guest ½ bath

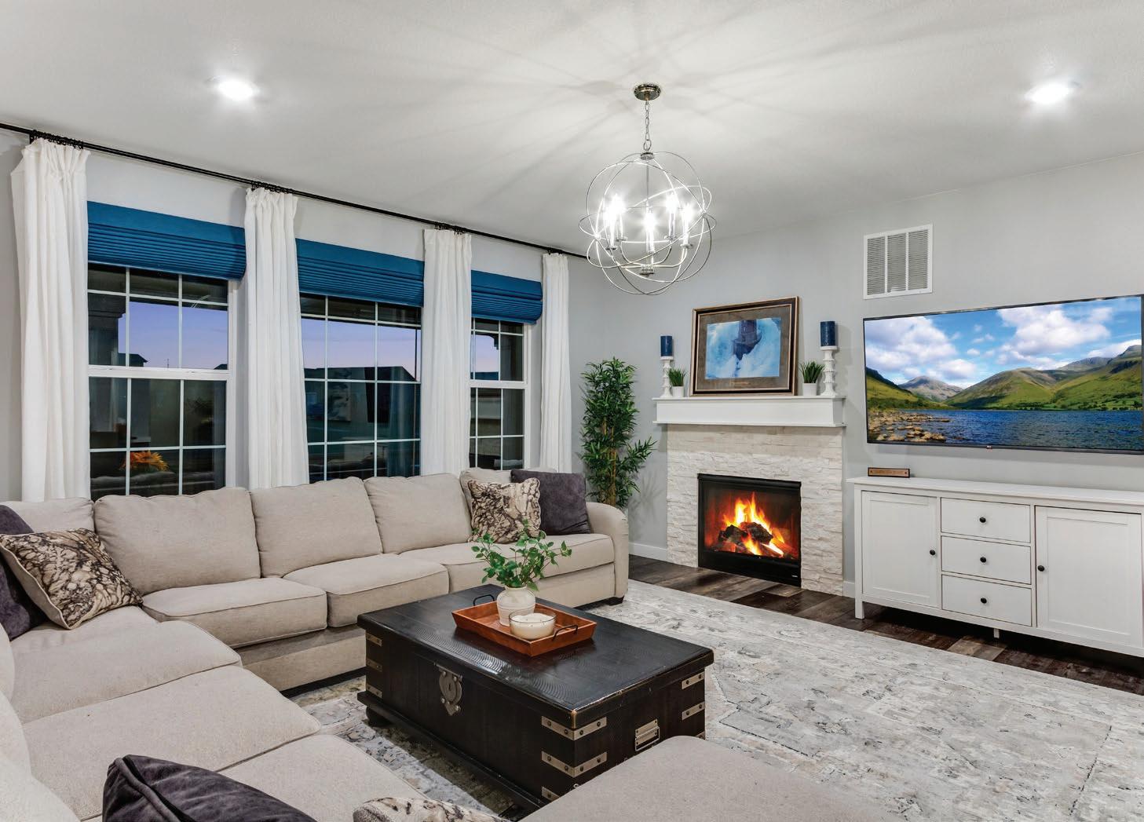
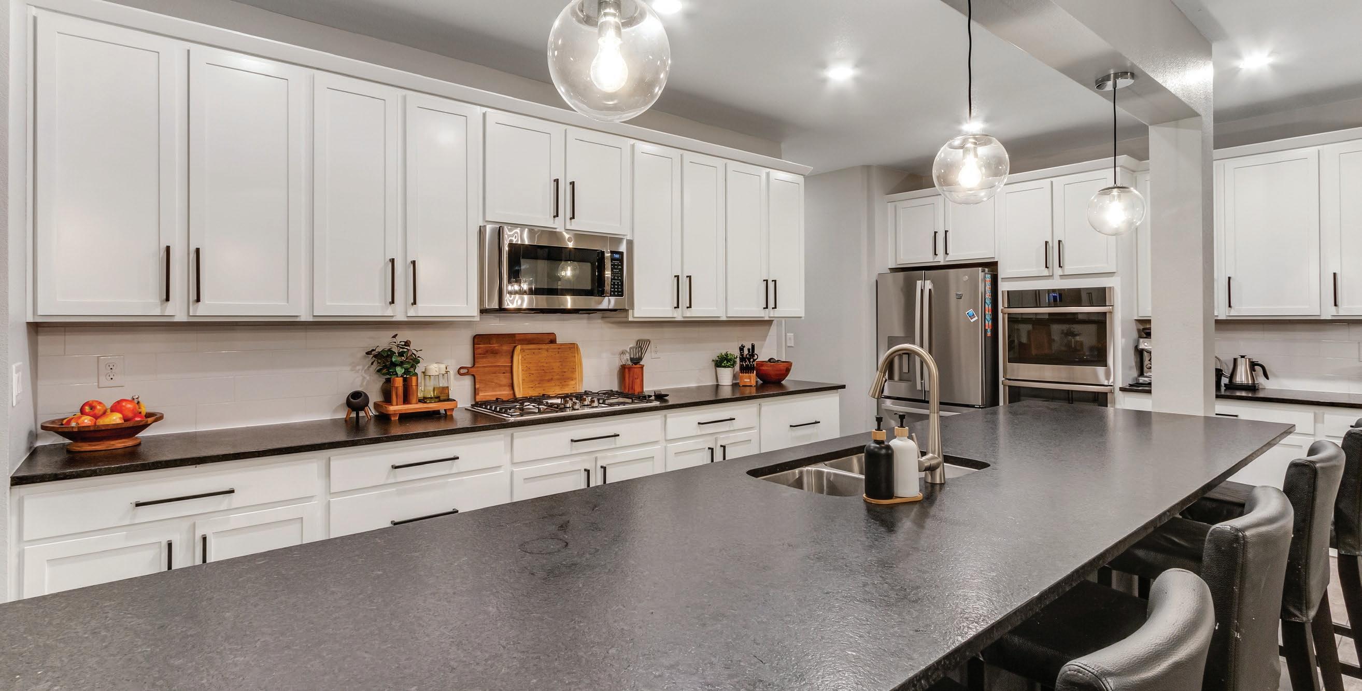

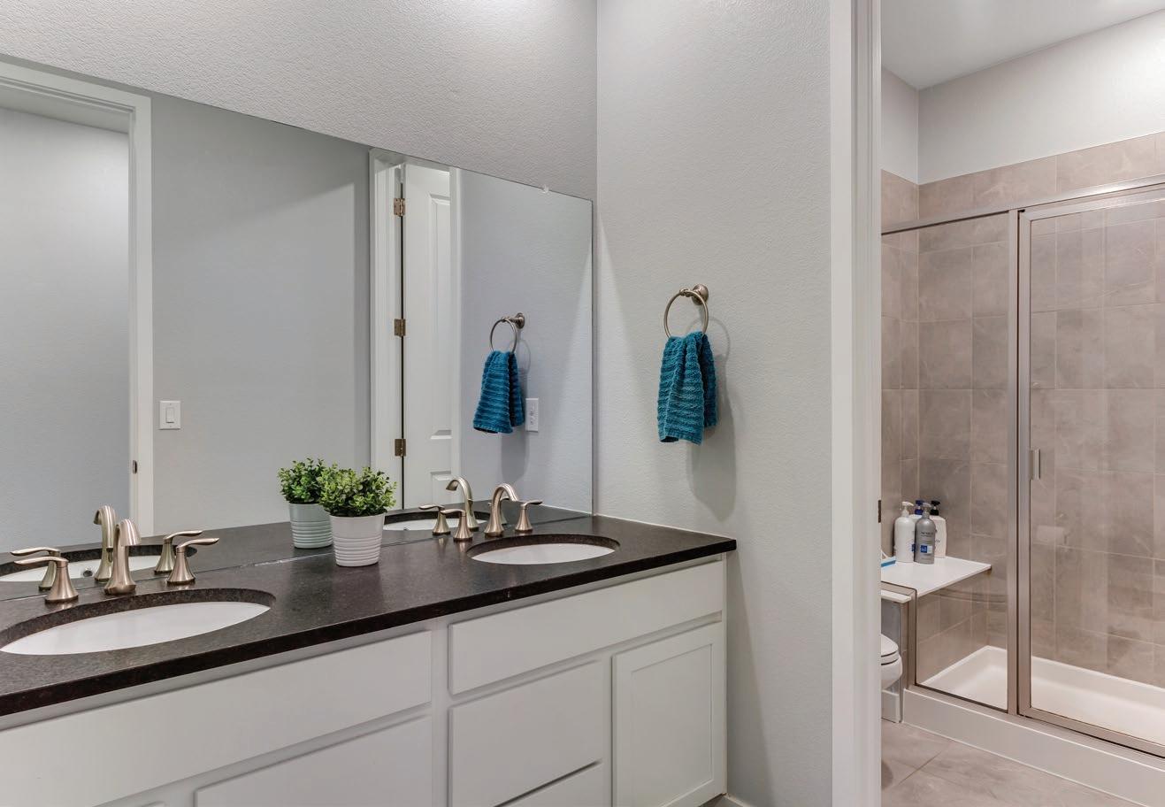
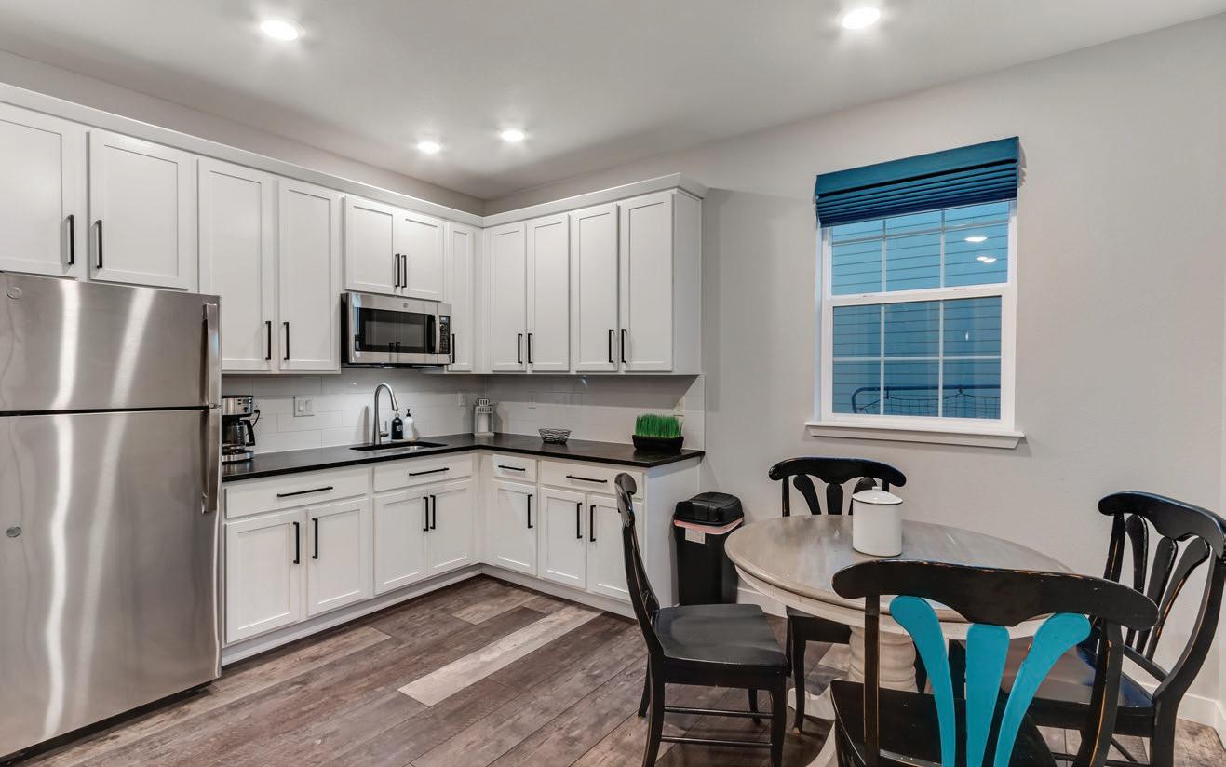

Upstairs Features:
• Primary bedroom with retreat, incredible views, trey ceiling with crown molding and fan, walk-in closet (free standing shelving and cabinets are included) and ¾ luxury bath featuring tile flooring, granite slab countertop, linen closet, shower with floor to ceiling tile and a door to throne
• Laundry with tile flooring, attic access, cabinets, shelving and a utility sink. Washer and dryer included
• 17’X17’ loft features 4 can lights and a ceiling fan. Free standing fireplace and furniture is negotiable
• Bedroom 2 with private ¾ bath
• Bedroom 3
• Bedroom 4
• Bedroom 5
• Full bath with soaking tub, tile flooring and backsplash, granite slab countertop and 2 vanities
Main floor apartment or in-law quarters:
• Private access with separate door and lock
• Front sitting area/living room
• Kitchen with microwave, refrigerator and plenty of cabinets and counterspace.
Granite slab countertop, full tile backsplash, cabinets with hardware, softclose and roll-out drawers
• Dining area
• Separate 1 car garage featuring epoxy flooring and opener
• Laundry with stackable washer and dryer included
• Coat closet
• ¾ bath with double vanity, bidet, tile flooring and backsplash
• Bedroom with mountain views, ceiling fan and an office or retreat

Basement Features:
• 9’ ceilings
• Bedroom 6 is perfect for a gym or craft room
• Full bath with free standing tub and wand to shower off plus a comfort height toilet with soft close lid and a vanity with granite slab countertop
• Flex space or additional storage
• Family room
• Wet bar features granite slab countertop, full tile backsplash, drawers with soft-close, cabinets and room for a refrigerator and dishwasher
• Recreation room
• Open theater (TV and chairs are negotiable)
• Under staircase play area
• Utility room
• Unfinished storage
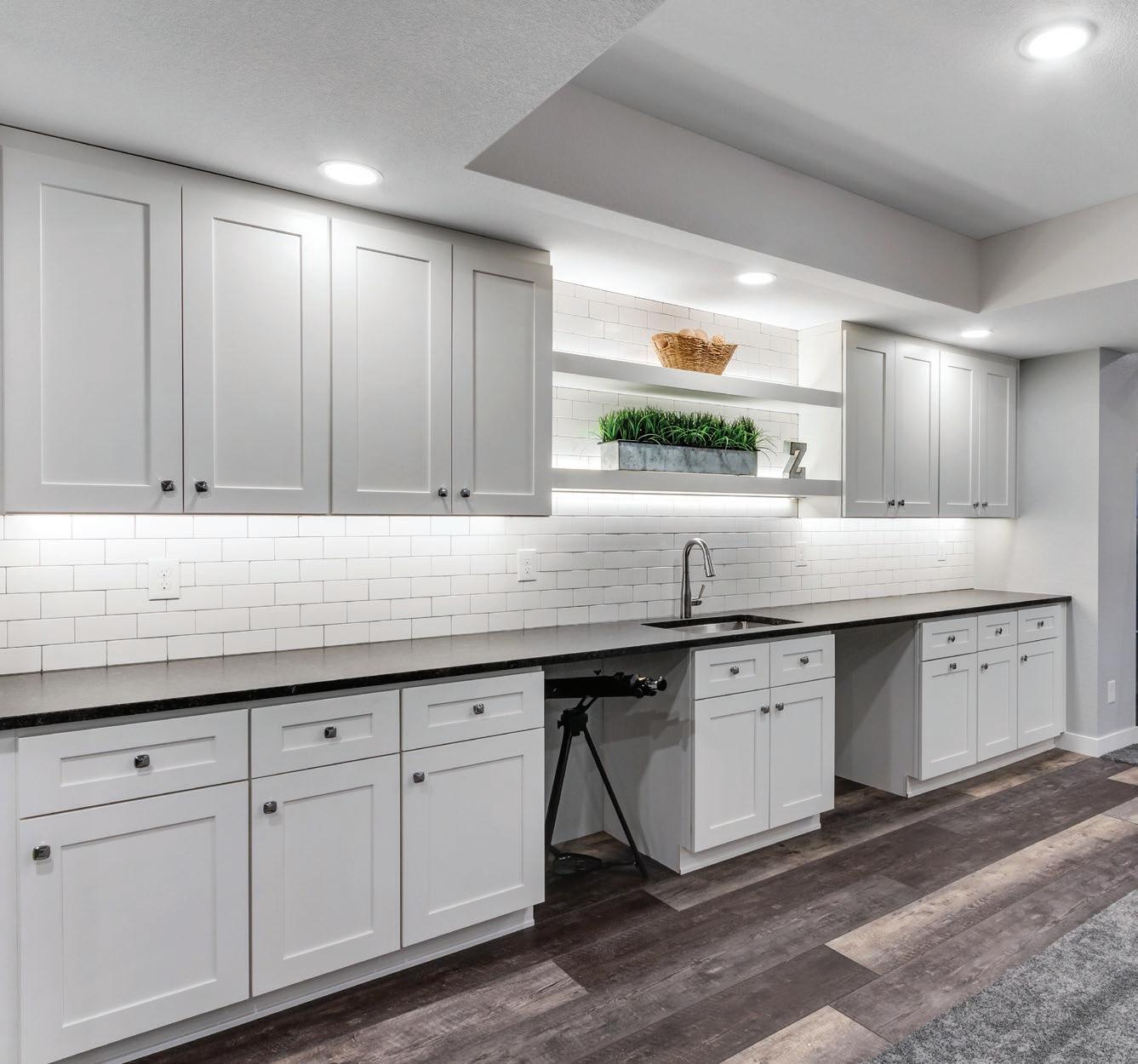
• Original roof when built = 2020
• 2 Highly efficient Lennox furnaces. One in basement and one in utility room in laundry room upstairs
• 2 Central air conditioning units
• Highly efficient 50-gallon water heater
• Active Radon mitigation system Located in craft / play room in basement
• Internet: Seller uses Xfinity (Xfinity / Century Link are options. Timnath is starting their own soon
• Solar: see attached… we lease them
• 2 car attached garage is insulated and painted and features epoxy flooring, 8’ overhead door with opener, 2 remotes and keyless entry
• 1 car attached garage is insulated and painted and features epoxy flooring, 8’ overhead door, opener, remote and keyless entry


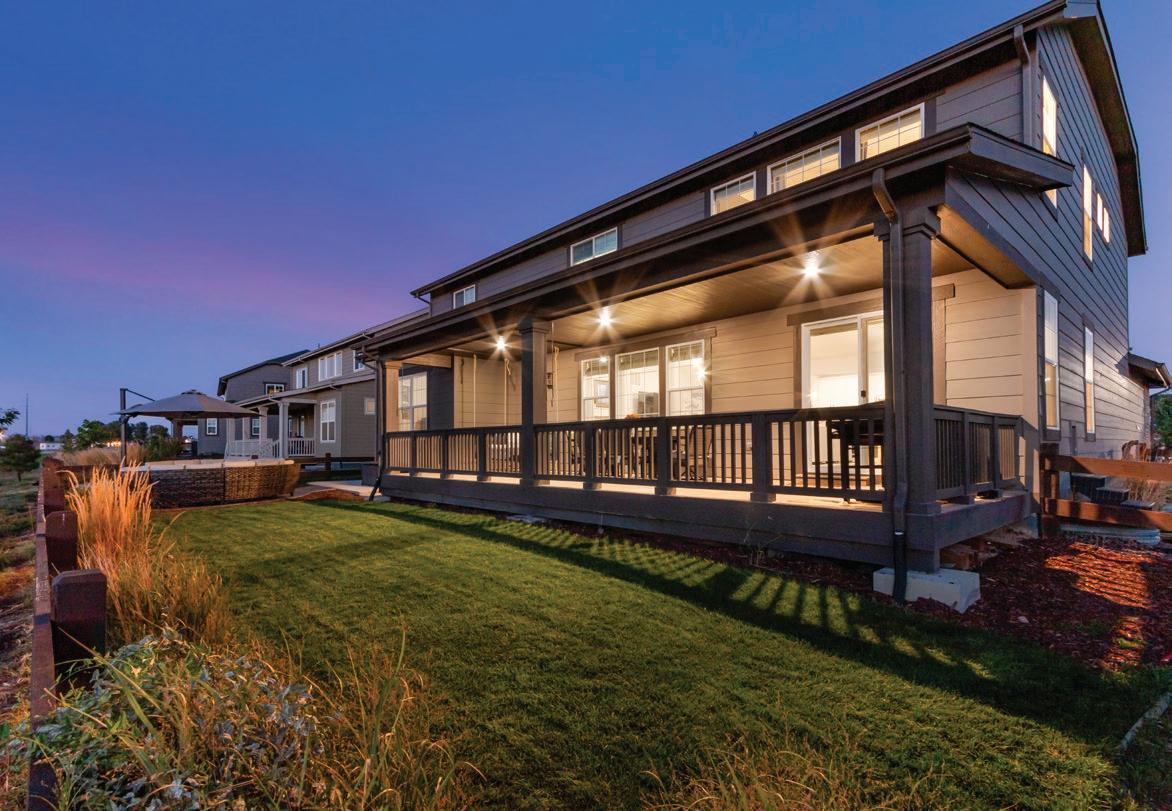

Exterior Features:
• 0.189-acre lot
• Covered front patio
• Sprinkler and drip system
• 428 square foot covered back patio with composite decking. Porch swing for sale for $500.00
• Backs to open space and community trail system
• Gate to open space
• Uncovered patio with firepit for family and friendship gatherings features gas plumbing for fire-pit. Furniture and mobile firepit is negotiable
• Dog run located on West side of property
• Rocky mountain views
• In-ground trampoline is negotiable
• Fenced and cross fenced
Square Feet: 6,365
Finished Square Feet: 6,104
Bedrooms: 7
Bathrooms: 6
Heating: Forced Air
Cooling: Central A/C
Garage: 3 Car Attached
Construction: Wood/Frame, Stone
Style: 2 Story
Year Built: 2020
Taxes/Year: $7,172/2023
Subdivision: Wildwing
HOA: Yes
Metro District: Yes
Elementary: Timnath
Middle School: Timnath
High School: Timnath
District: Poudre





