




10 minutes from Historic Old Town Fort Collins. Disneyland USA Main Street was inspired by Old Town Fort Collins.
Colorado State University and the New CSU stadium are only 15 minutes away.
Come see why Fort Collins is frequently voted as one of the best places to retire and live in America
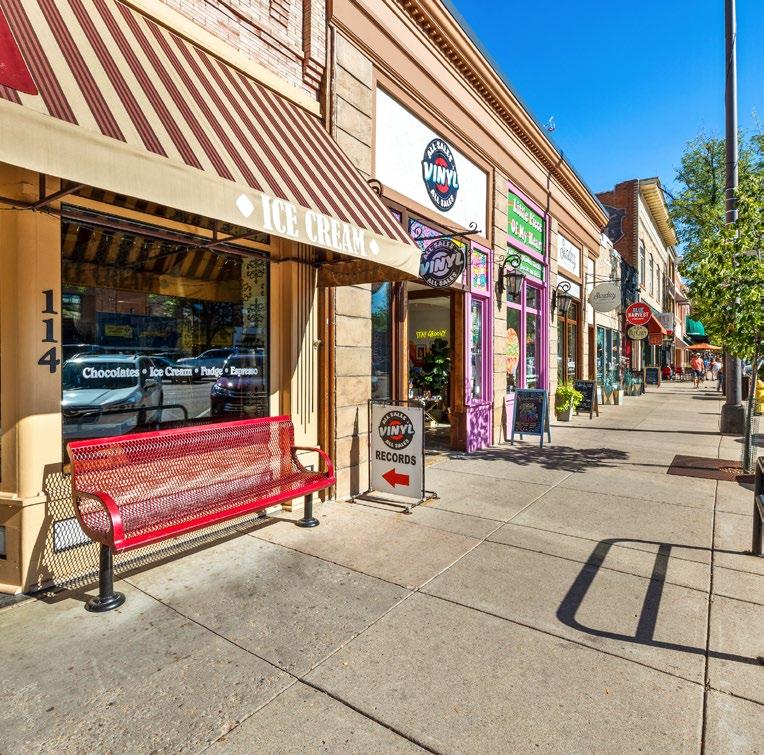
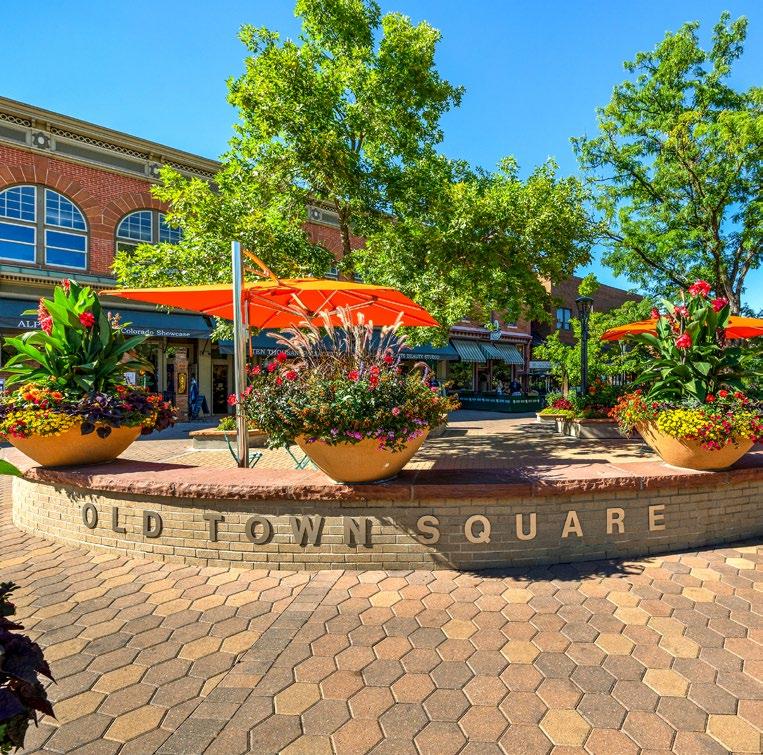

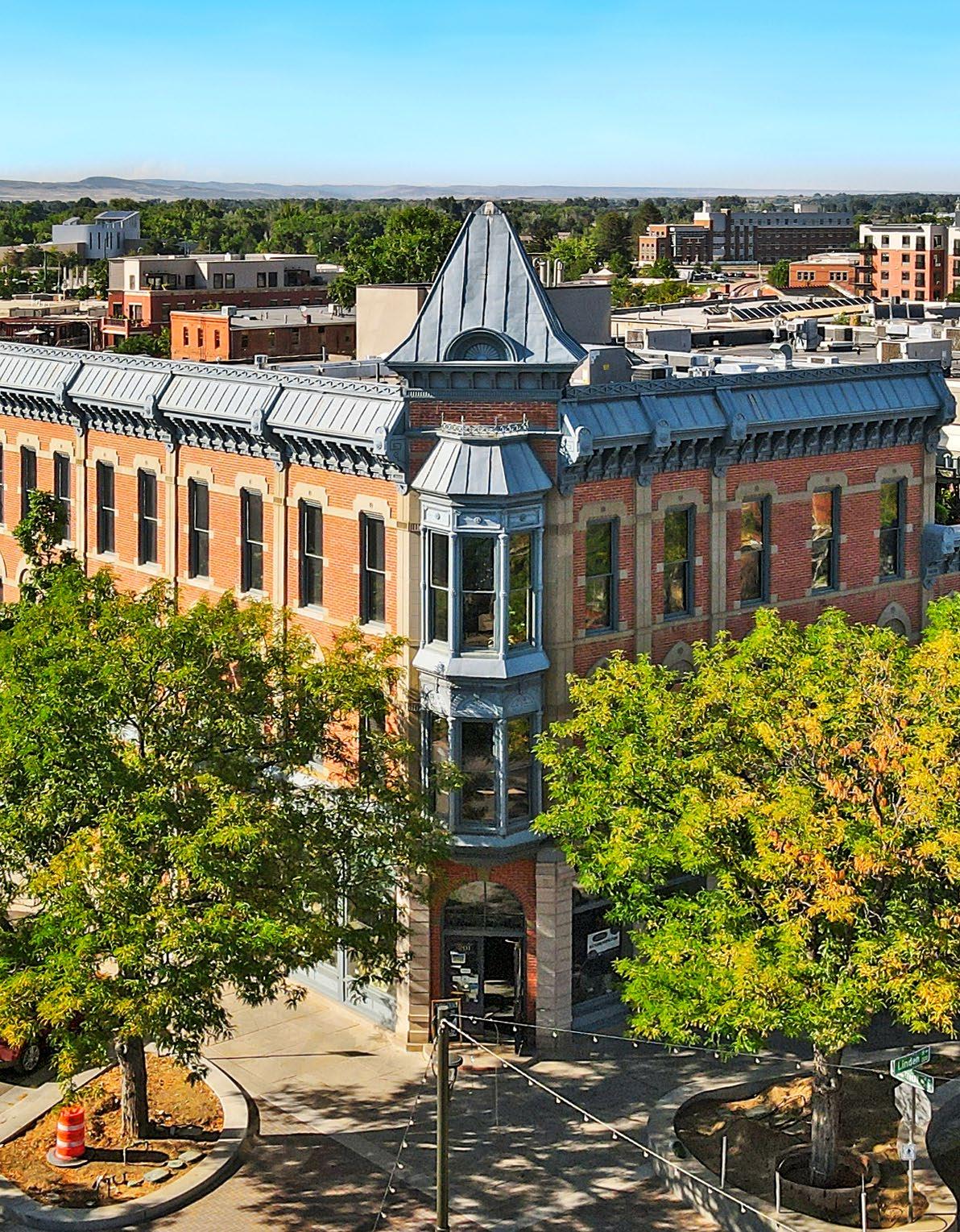
2 miles East of I-25 for a quick commute to DIA or WY
The Hill at Cobb Lake is a Pristine, Private and Gated Community with North and South Gates
700 acres private, wakeless, and fully stocked Cobb Lake & 670 acres of wildlife preserve.
Lake membership includes wakeless activities
Panoramic views of Cobb Lake and The Rocky Mountains
O Zoning
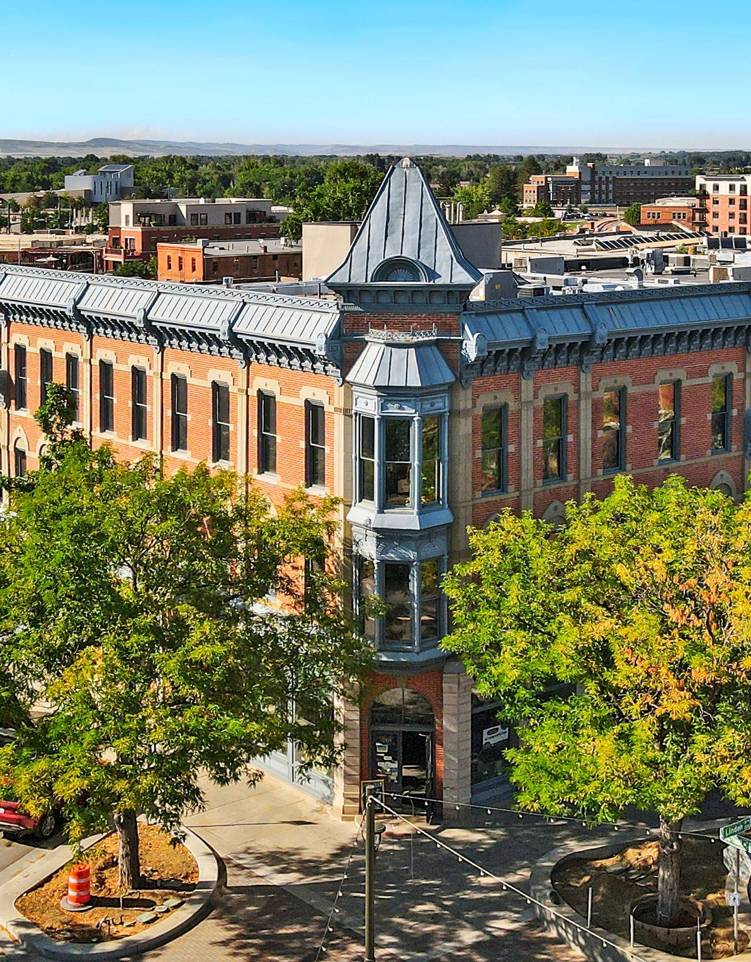
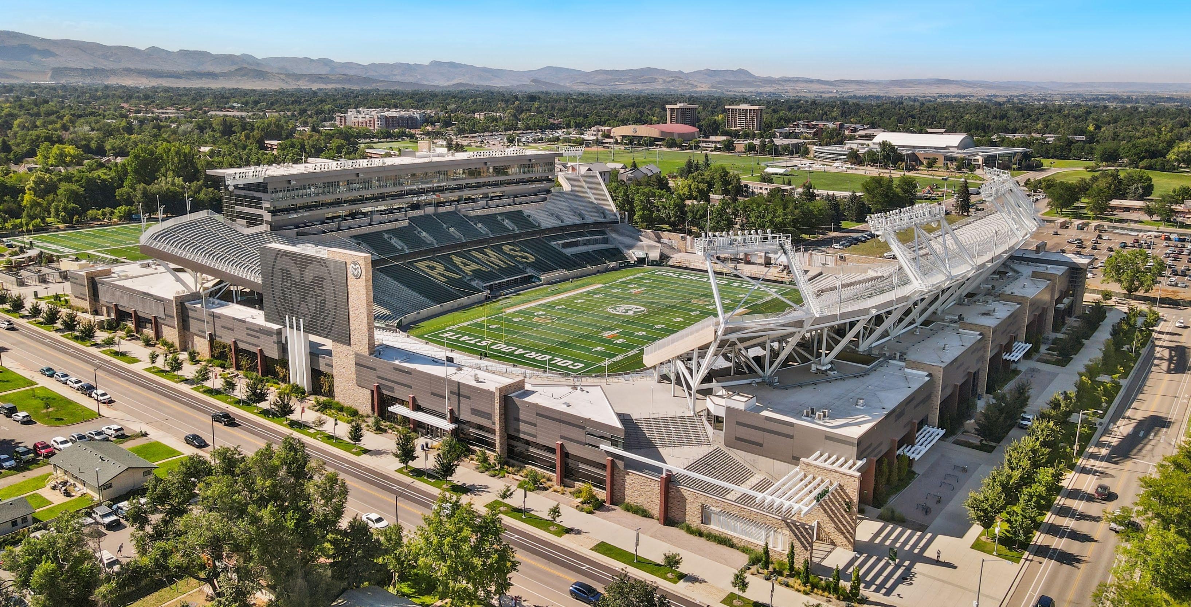
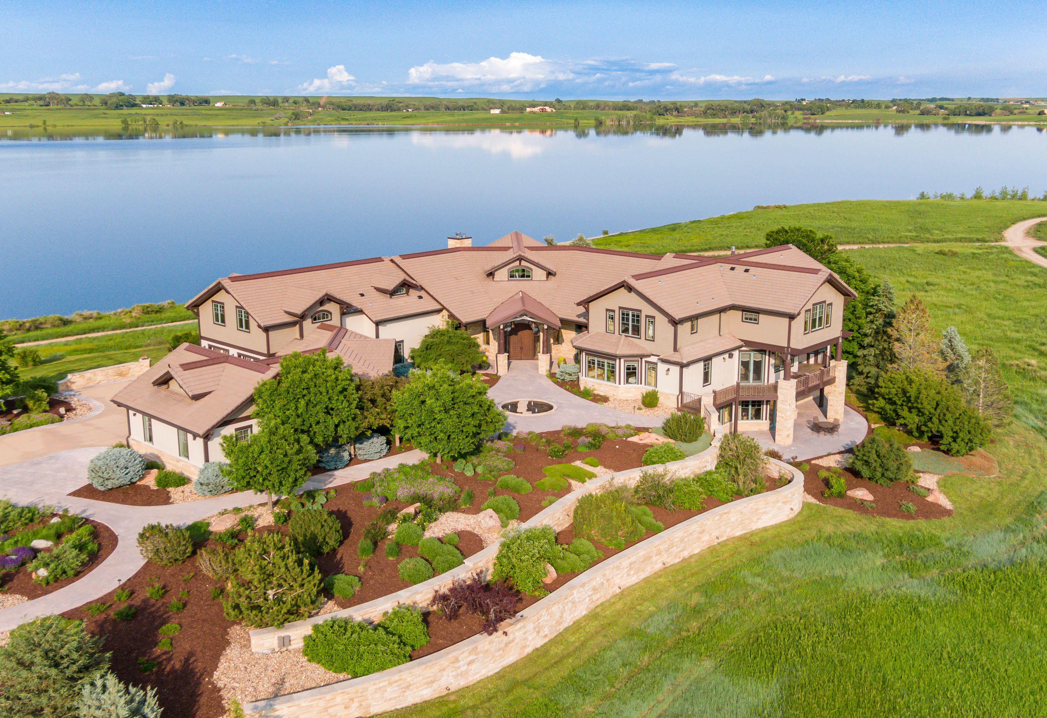



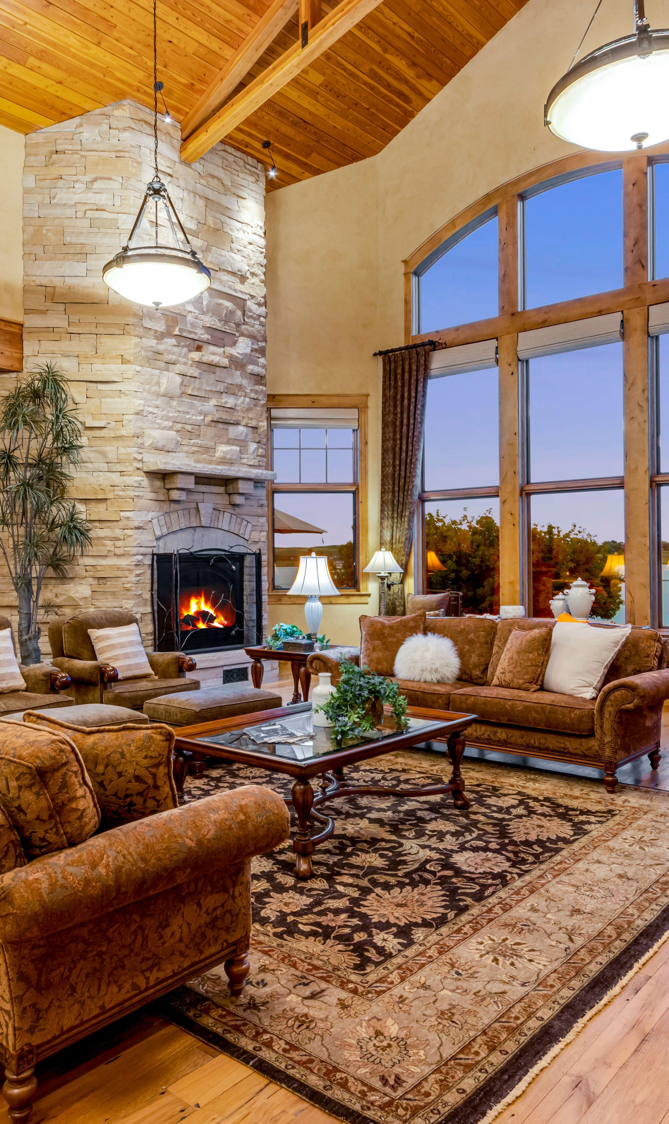
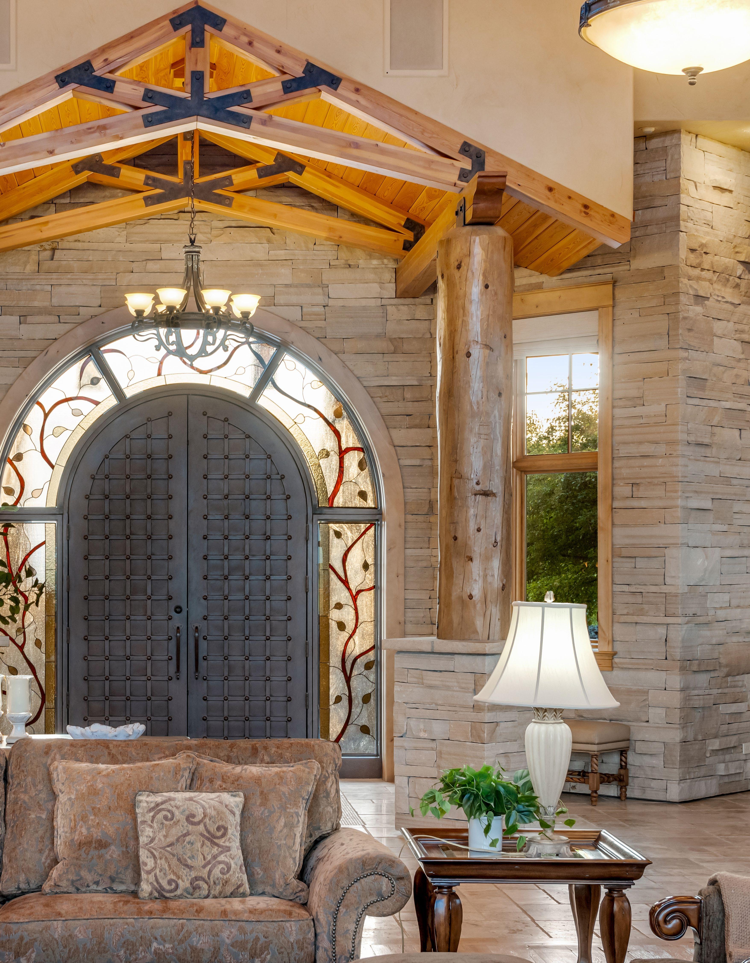
• Crestron and Advantage smart house systems = Controls for smart house functions including the HVAC. Value - Several hundred thousand dollars
• Grand Entrance with 2 X 10’ iron doors and spacious foyer with decorative tile inlay, vaulted ceiling and chandelier
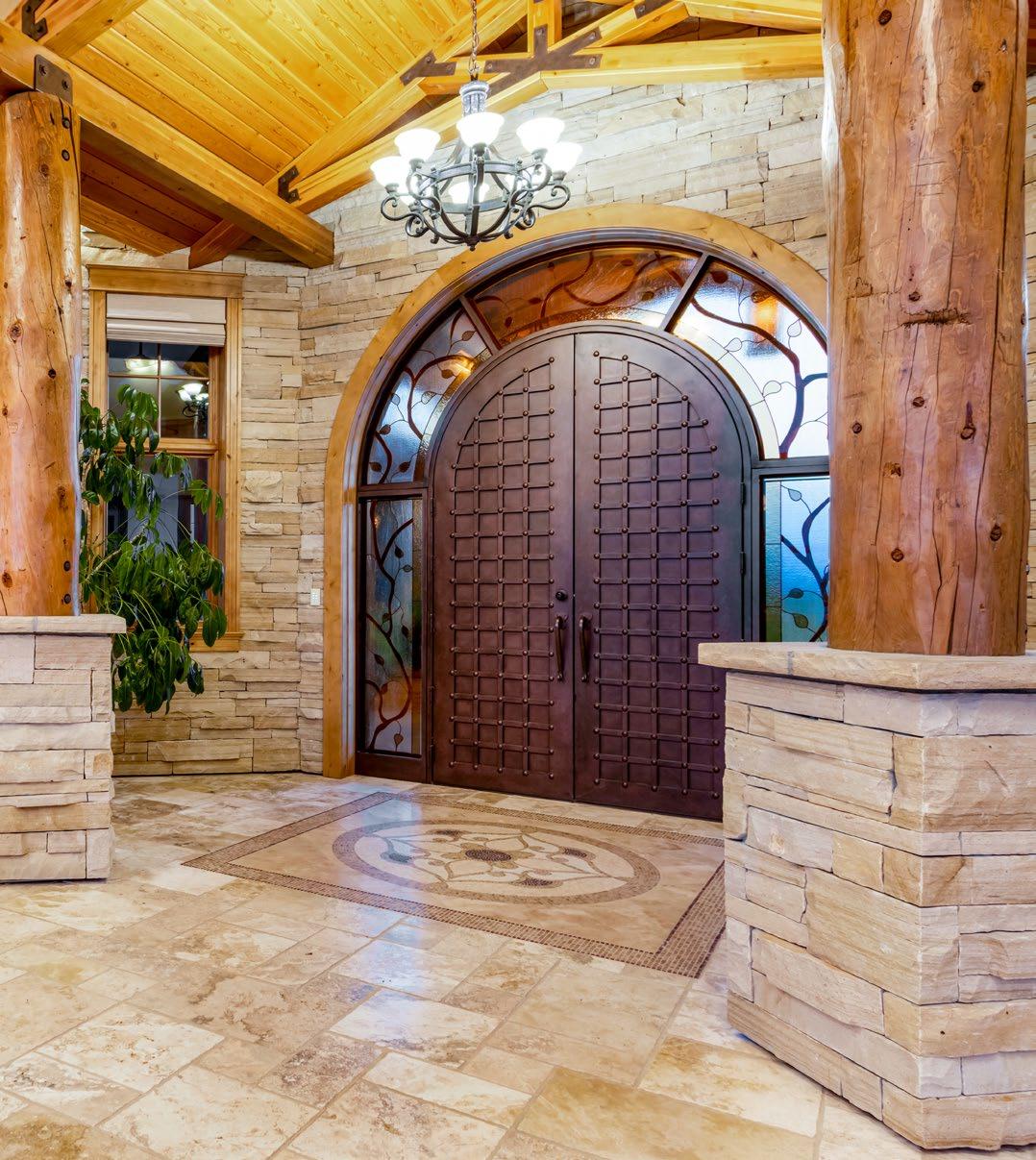
• Travertine and hardwood floors
• Stone columns and walls
• Hand trowel texture
Knotty alder double pane wood trimmed Pella windows
• 2 X 6 construction
• 9” knotty alder trim
• 8’ solid alder 4 panel doors with brushed bronze hardware and hinges
• Family room with 6 chandeliers, built in cabinets, 2 gas fireplaces with welded iron heat shields, floor to ceiling stone backsplash and 2 stone mantles. SONY attached TV plus surround sound, massive vaulted tongue and groove pine ceiling with decorative trusses plus a large sitting bench overlooking Cobb Lake Billiard corner featuring attached shelving and pool table equipment storage, attached SONY TV and speakers plus a custom billiard lamp
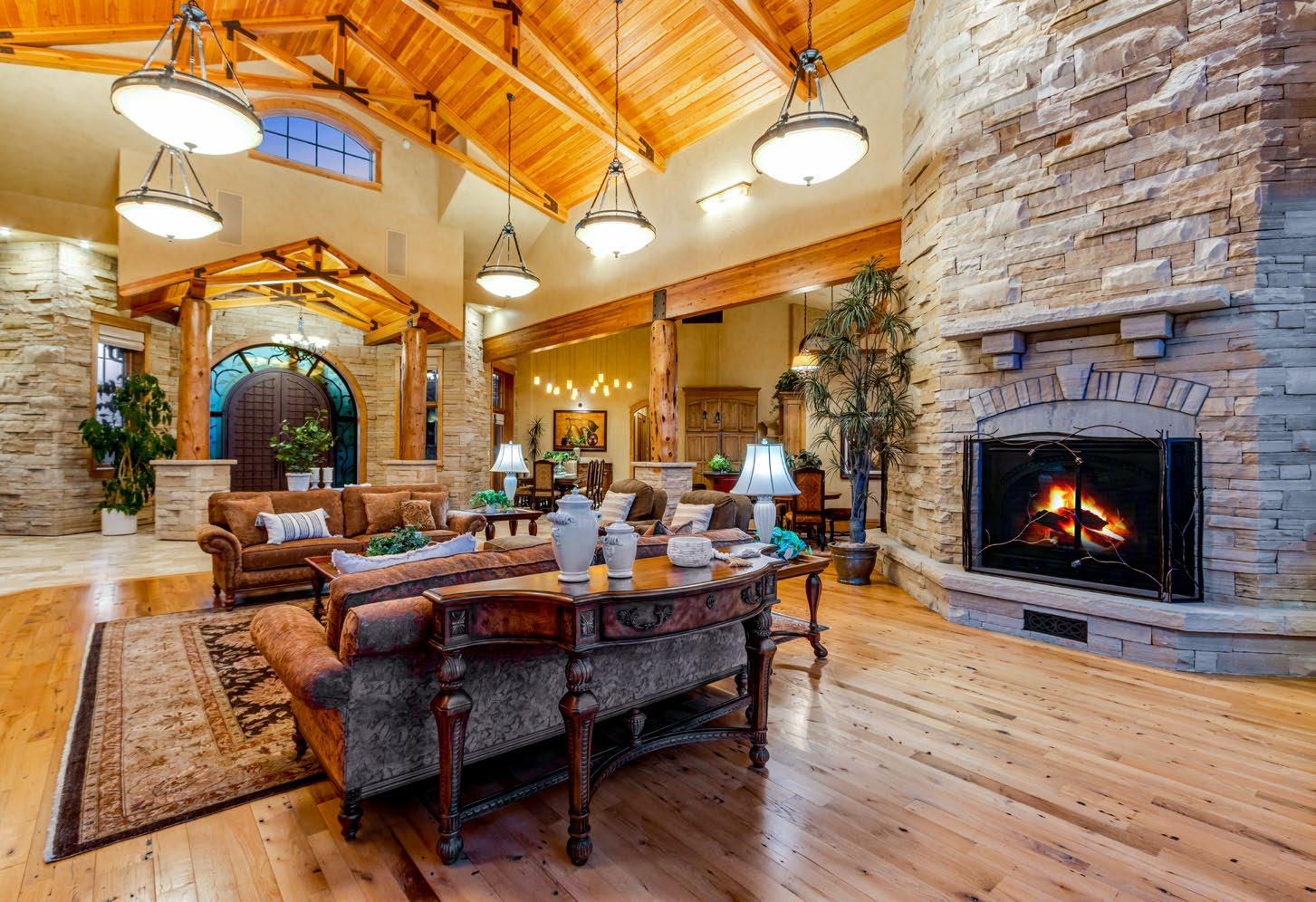
• Screened in porch to enjoy the morning sunrise over COBB Lake features surround sound

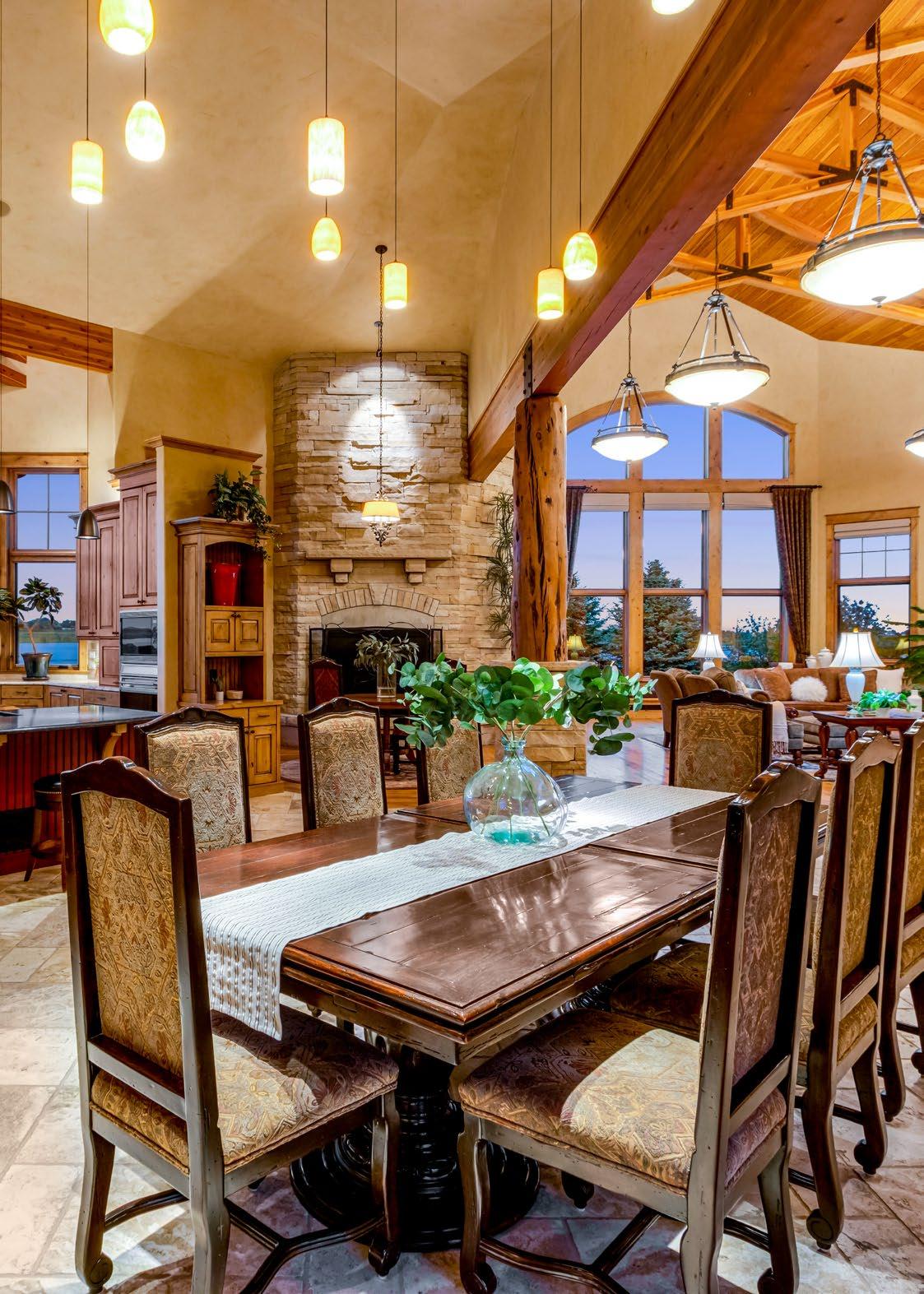
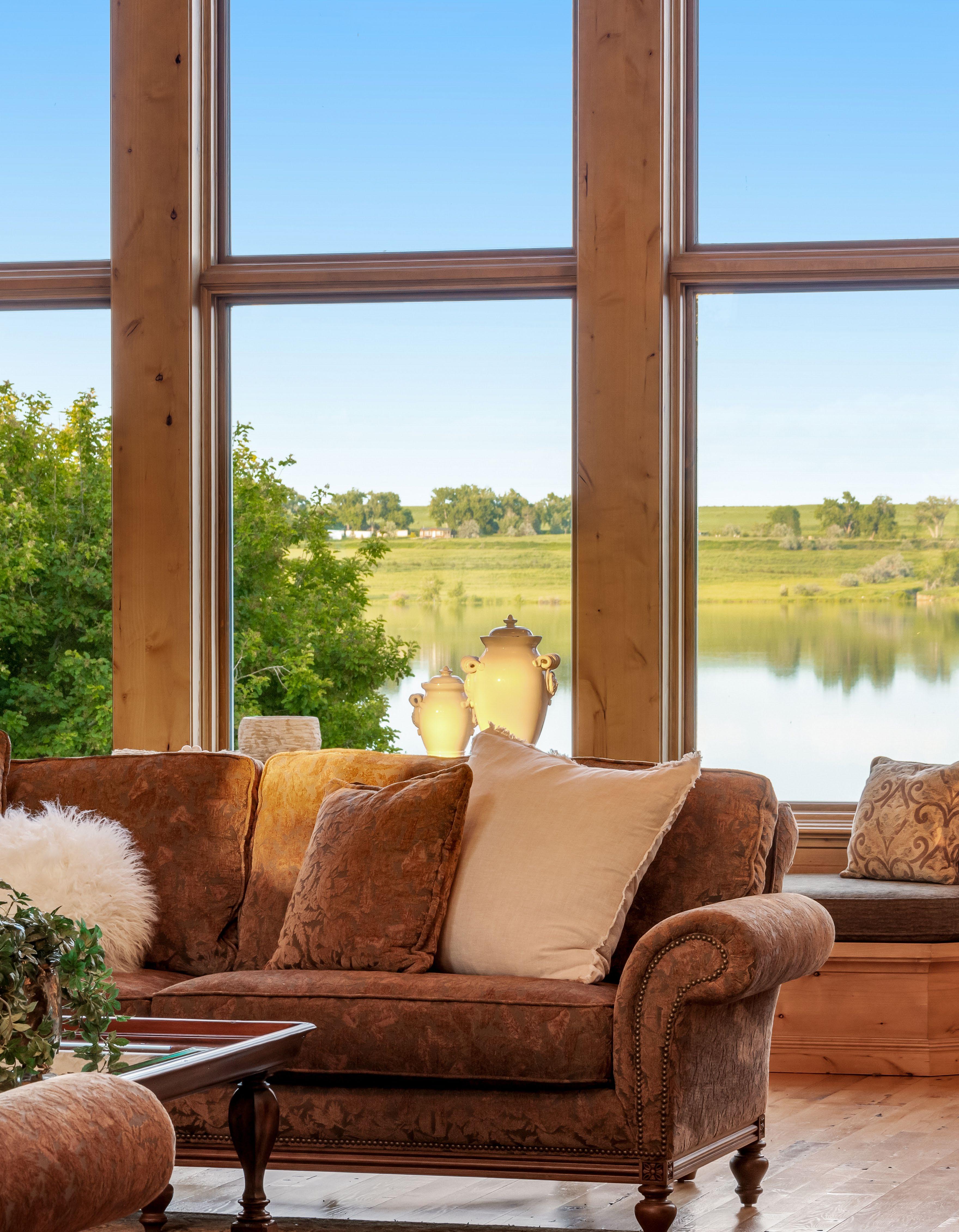
• Welcoming bar features SUB-ZERO Refrigerator with 2 freezer drawers, dishwasher, Miele espresso, granite slab countertop with life edge and sink with disposal, 27 wine bottle display, copper backsplash, decorative cowhide under breakfast bar plus foot rest, rope lighting and 4 lanterns
• Luxury guest half bath features tile flooring and backsplash, custom vanity, faux painting and crown molding
• Primary bedroom with retreat is located on the South side for plenty of natural sunlight. Additional features include private patio access to a courtyard, gas fireplace, trey ceiling with crown molding and rope lighting. Huge walk-in closet with plumbing for a washer and dryer, center island and plenty of shelving, cabinets and organizers. 5-piece luxury bath featuring travertine flooring, shower with overhead and wand, soaking jetted tub, door to throne, 2 vanities with 3 vertical cabinets 2 with interior electrical outlets, attached SONY TV and soundbar
• Formal sitting room with gas fireplace plus 2 doors to upper-level deck where you can enjoy the Rocky Mountain views
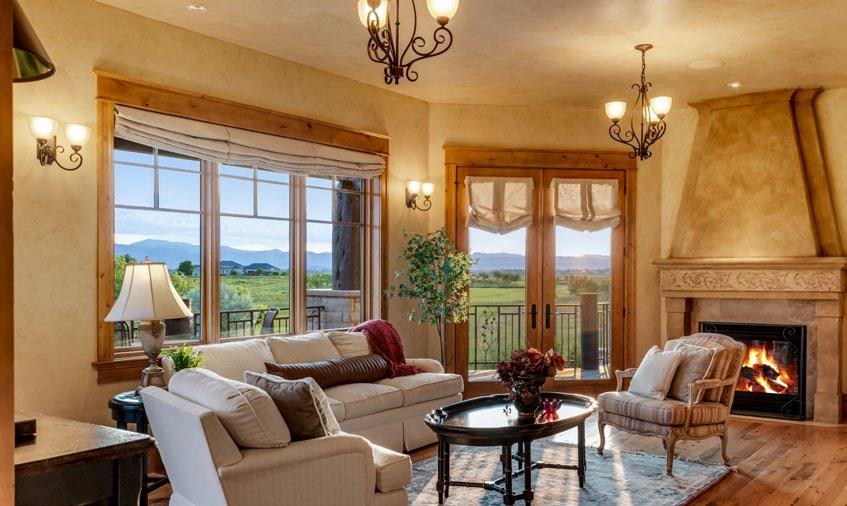
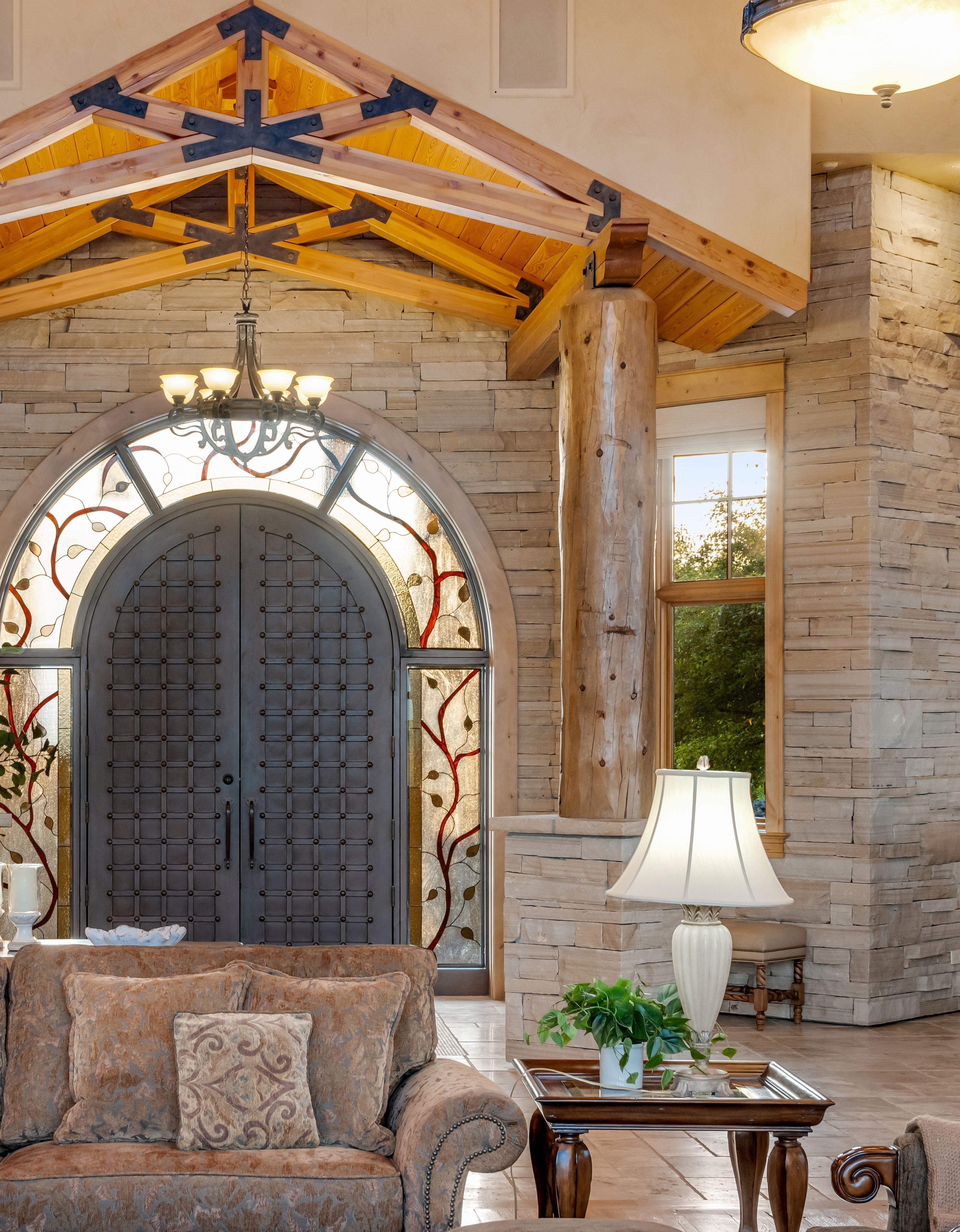
• Front guest suite with retreat, bay window to maximize the views and light, front patio access, trey ceiling, rope lighting and crown molding plus a private ¾ bath, rain shower with wand, 2 vanities and door to throne. Huge walk-in closet with center island and plenty of cabinets, organizers and shelving
• Large formal dining featuring patio access and 15 pendent lights
• Breakfast nook with backyard patio access on East side
• 2nd breakfast nook near central spiral staircase on West side is currently a greeting table. Hidden Christmas tree storage and coat closet is located under the grand iron staircase
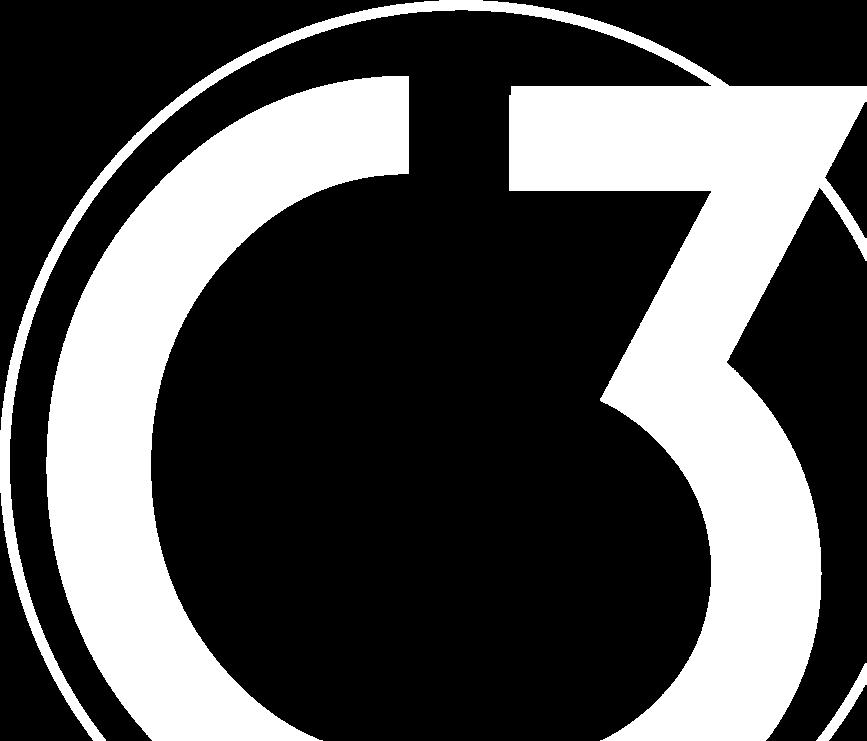
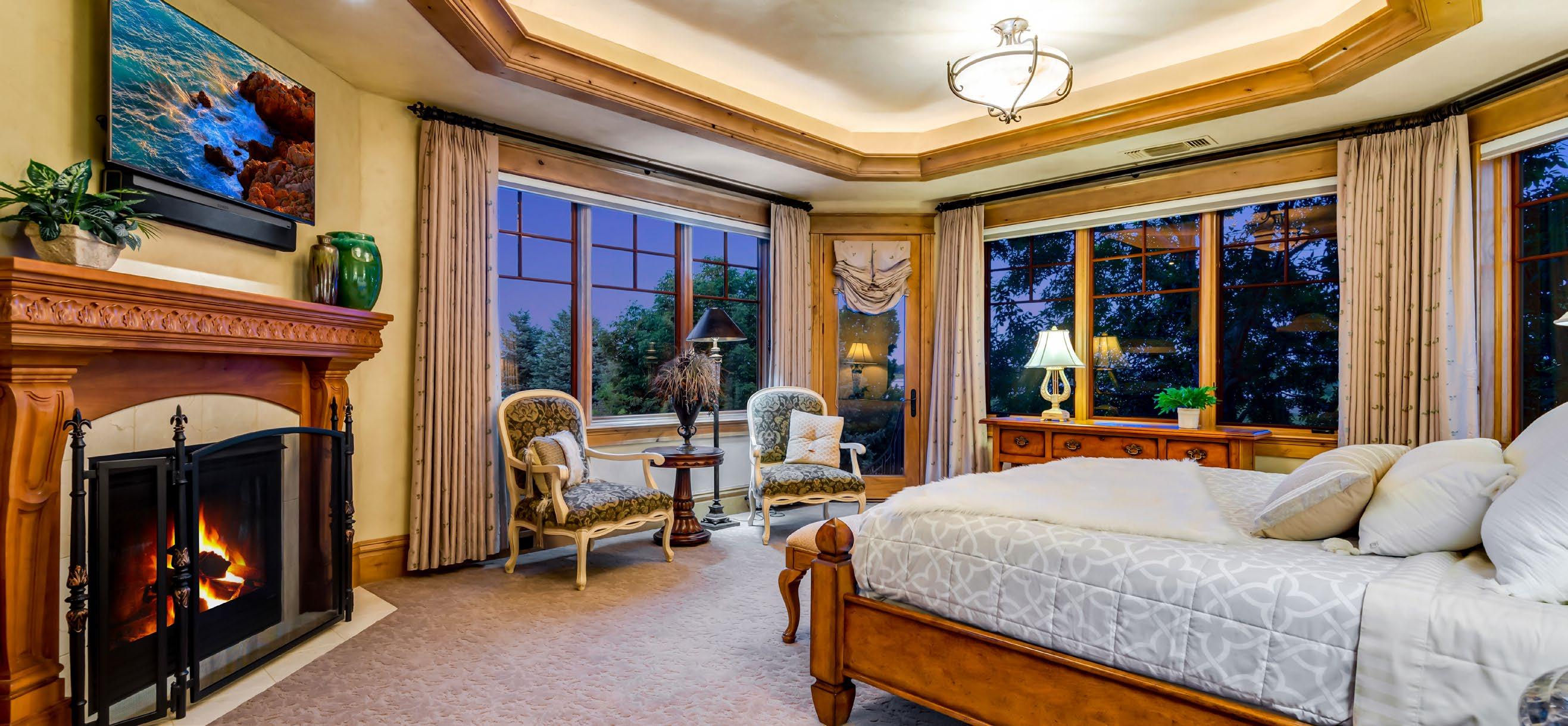
• Main floor laundry with cabinets, granite slab countertop, folding station, hanging rod, utility sink, window, travertine flooring plus LG front load washer and dryer which are both included
• ¾ guest bath with lifted vanity, stone countertop, tile flooring and backsplash plus a pocket door to shower
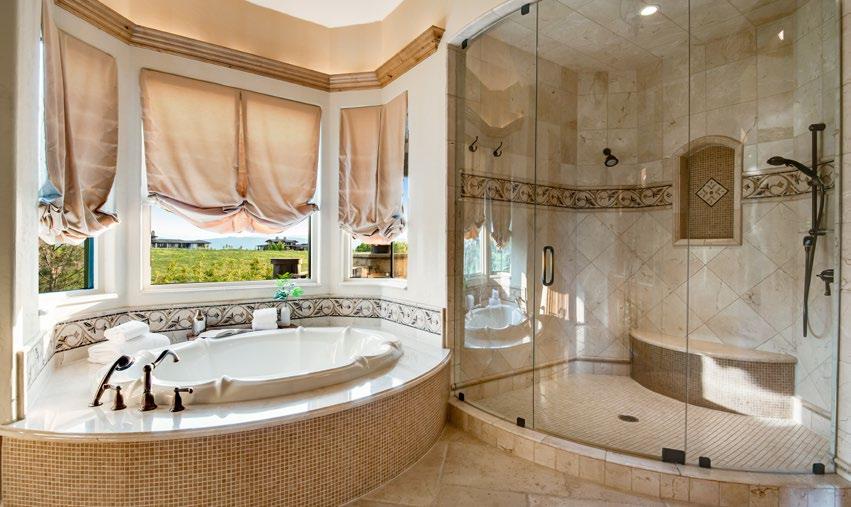
• Hallway to garage features 2 built in hutches plus elevator
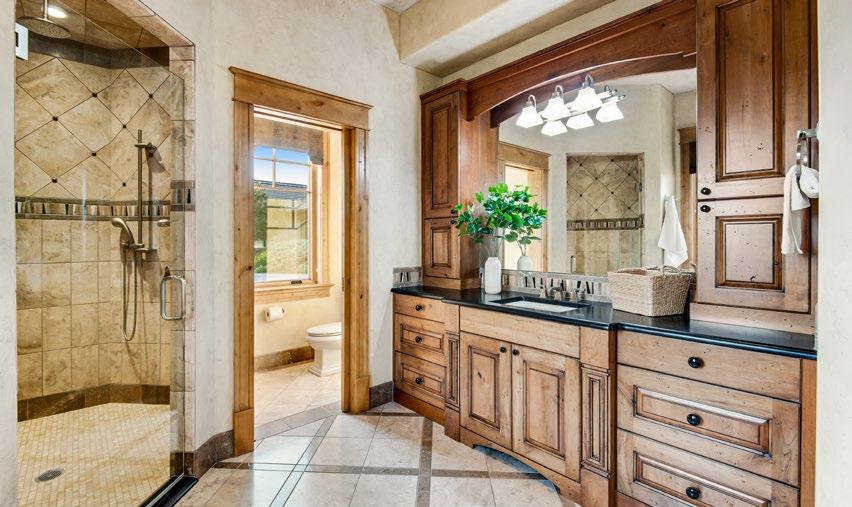
• Built in full size SUB-ZERO refrigerator and freezer, 6-burner WOLF gas range with flat griddle and double ovens, pot filler, full stone backsplash and commercial grade hood, 42” cabinets, crown molding, hardware, soft-close, roll-out drawers,
appliance garage and smart home computer station. 2nd dishwasher, 3rd WOLF oven, microwave and warming drawer. Large walk-in pantry features a censored light, window plus plenty of shelving
• 2 center islands.
• Front island with breakfast bar, granite slab countertop, sink with disposal, Sub-Zero wine refrigerator and Asko dishwasher. Back center butcherblock island with rollout recycle and trash
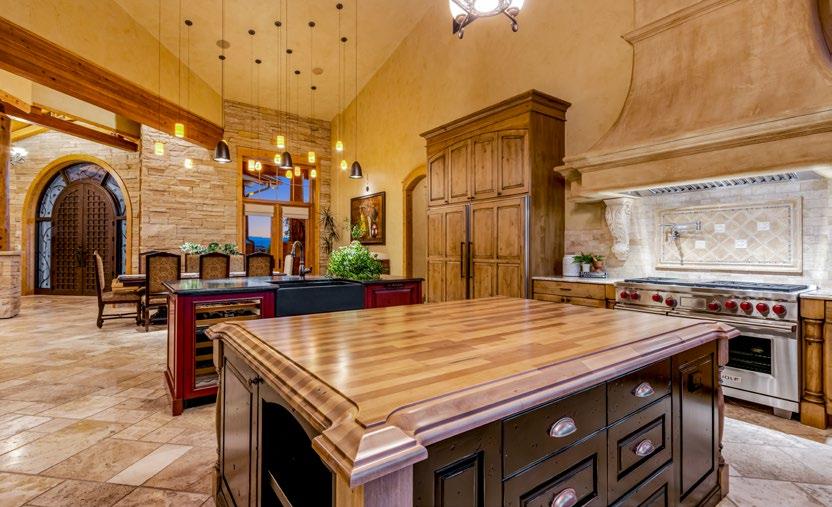

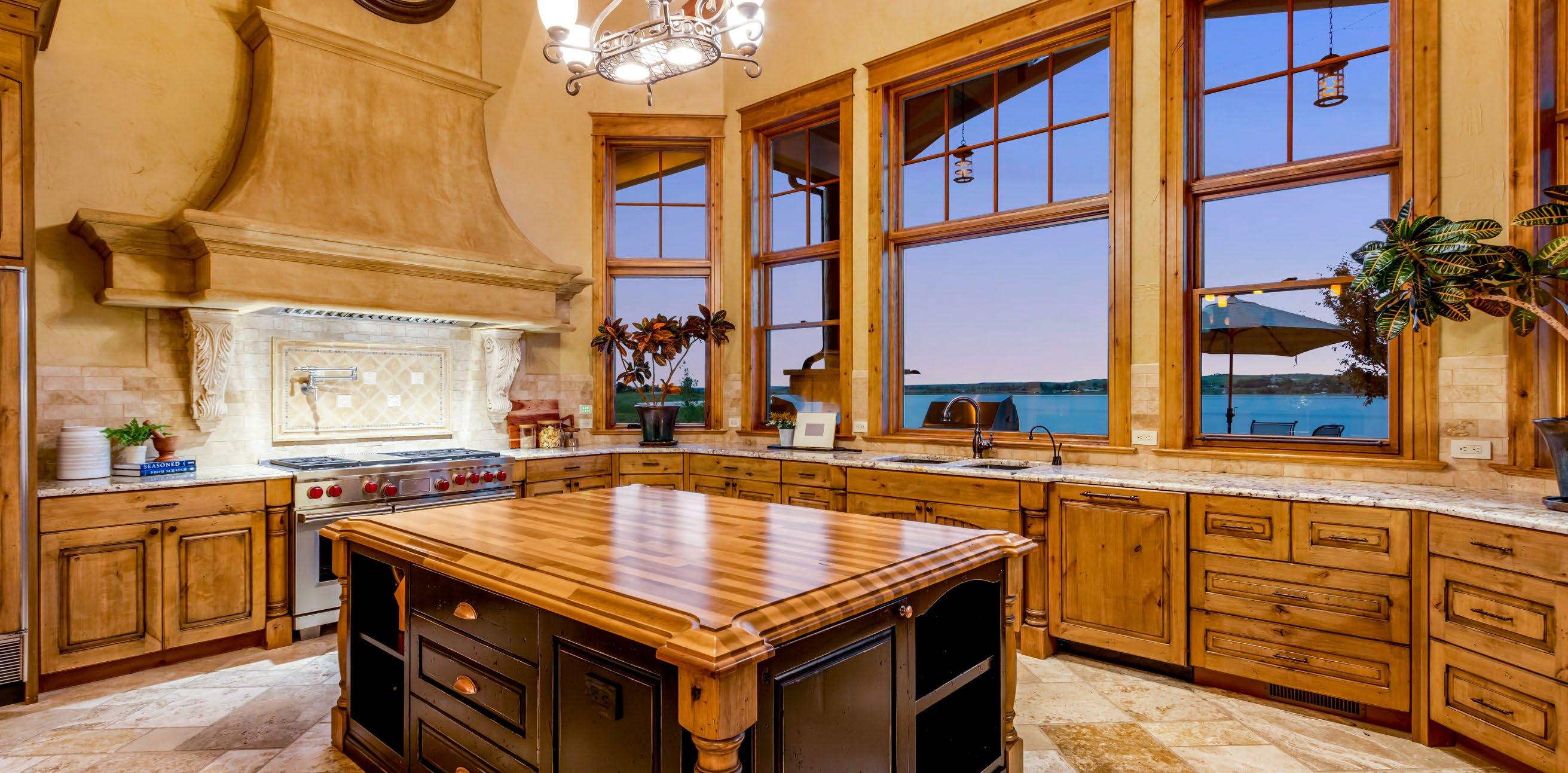
WOLF 6-burner gas range/oven, WOLF microwave and warming drawer, SUB-ZERO Refrigerator/Freezer and an ASKO dishwasher. In addition, the chef kitchen features a private ½ bath, broom closet and patio access
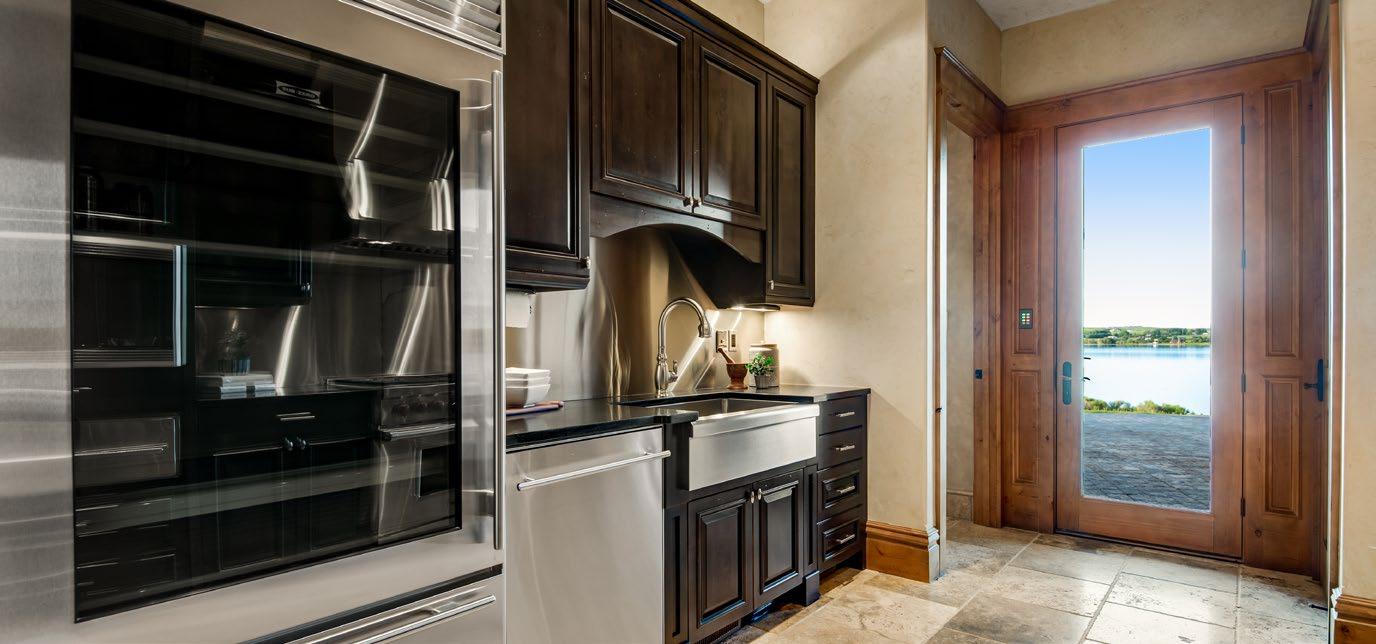


• Staircase with step lighting plus elevator
2 twin offices both featuring pocket doors, plenty of cabinets, built-in desks plus 2 SONY TV’s and a SONOS sound bar.
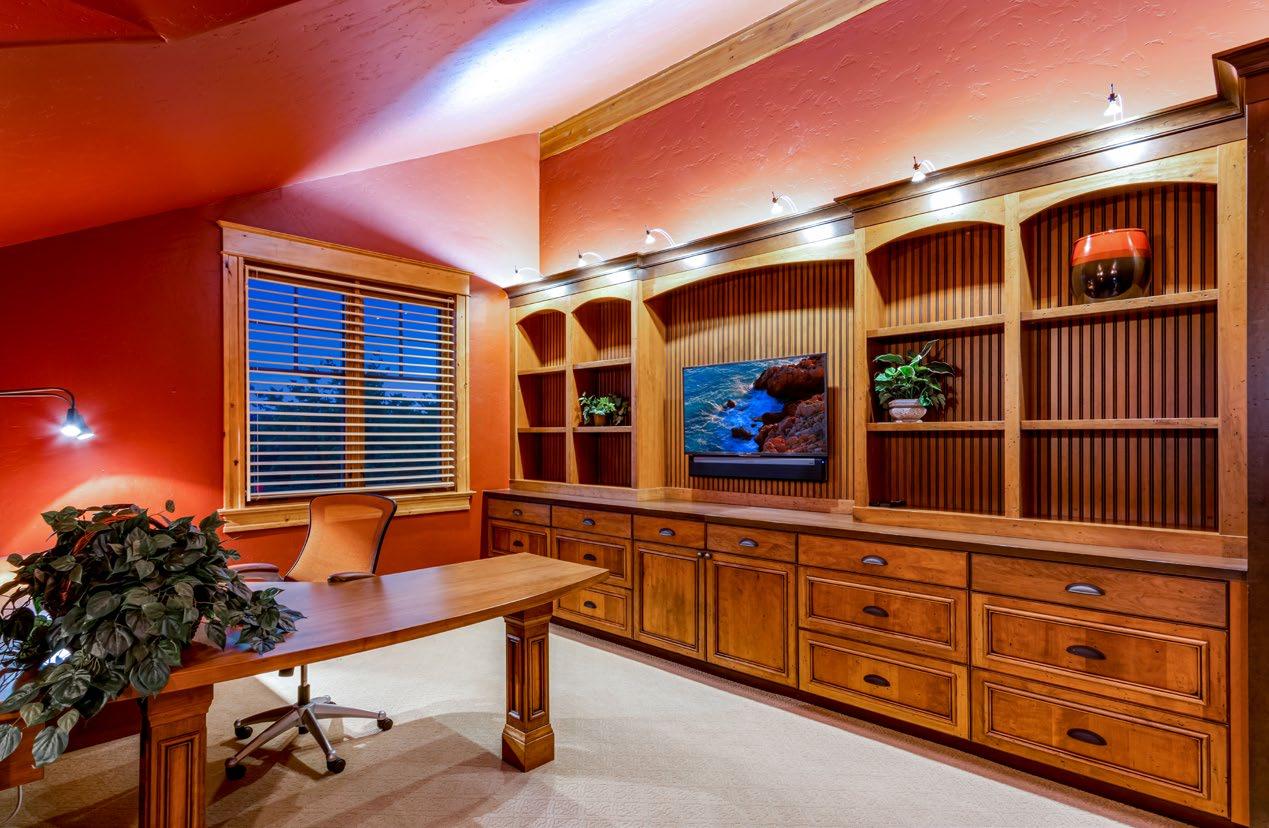
• Loft area features granite slab countertops, pendent lighting, filing and storage cabinets
• ½ bath with baseboard heat, travertine flooring and soft close toilet
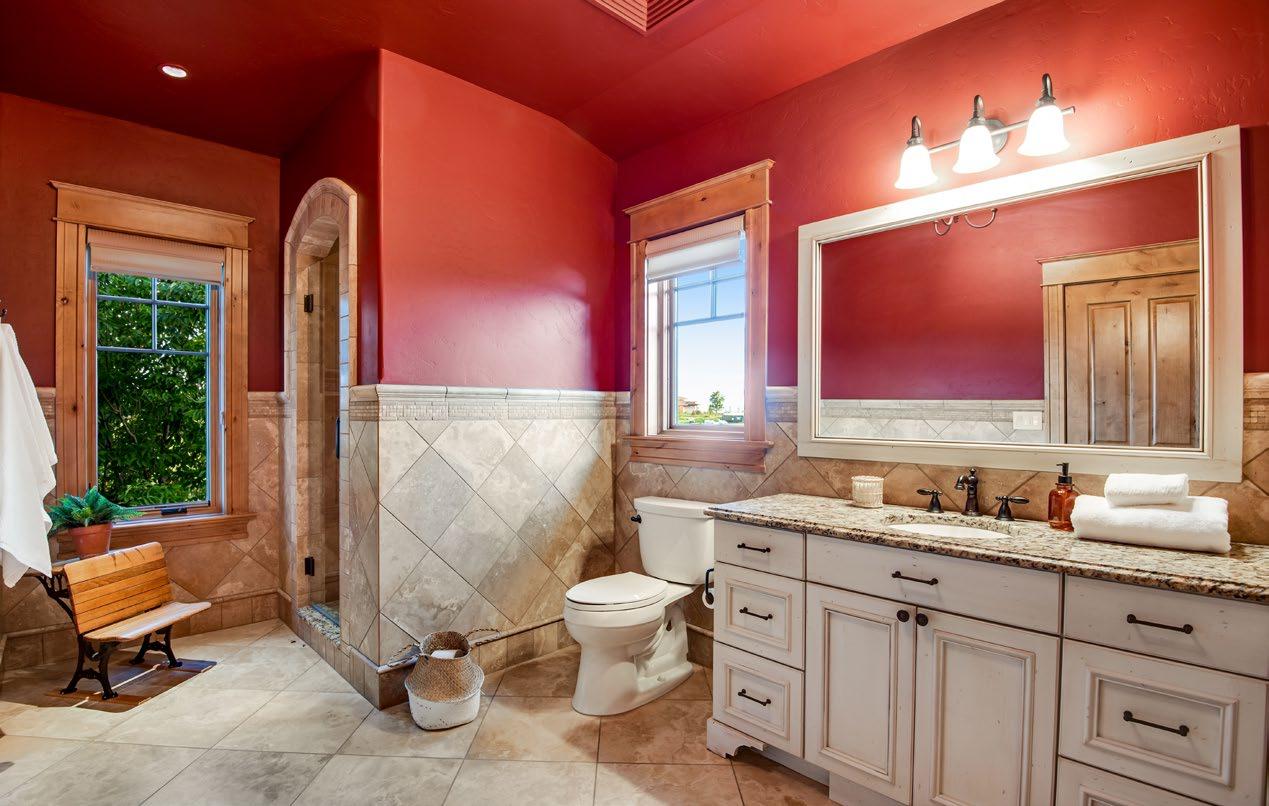
Walk-in closet for additional storage
• Grand Central Staircase with iron railing
• Loft with Yamaha baby grand automatic piano, corner gas fireplace, surround sound, built in book shelving and 2-ceiling fans
• Burgundy bedroom featuring 2 oversized twin beds with separate reading lights, walkin closet with censored light and a private ¾ bath
• Sage green bedroom overseeing the front courtyard and featuring Rocky Mountain views features 2 oversized twin beds with 2 reading lights, 2 chandeliers, walk-in closet with censored light and a private ¾ bath
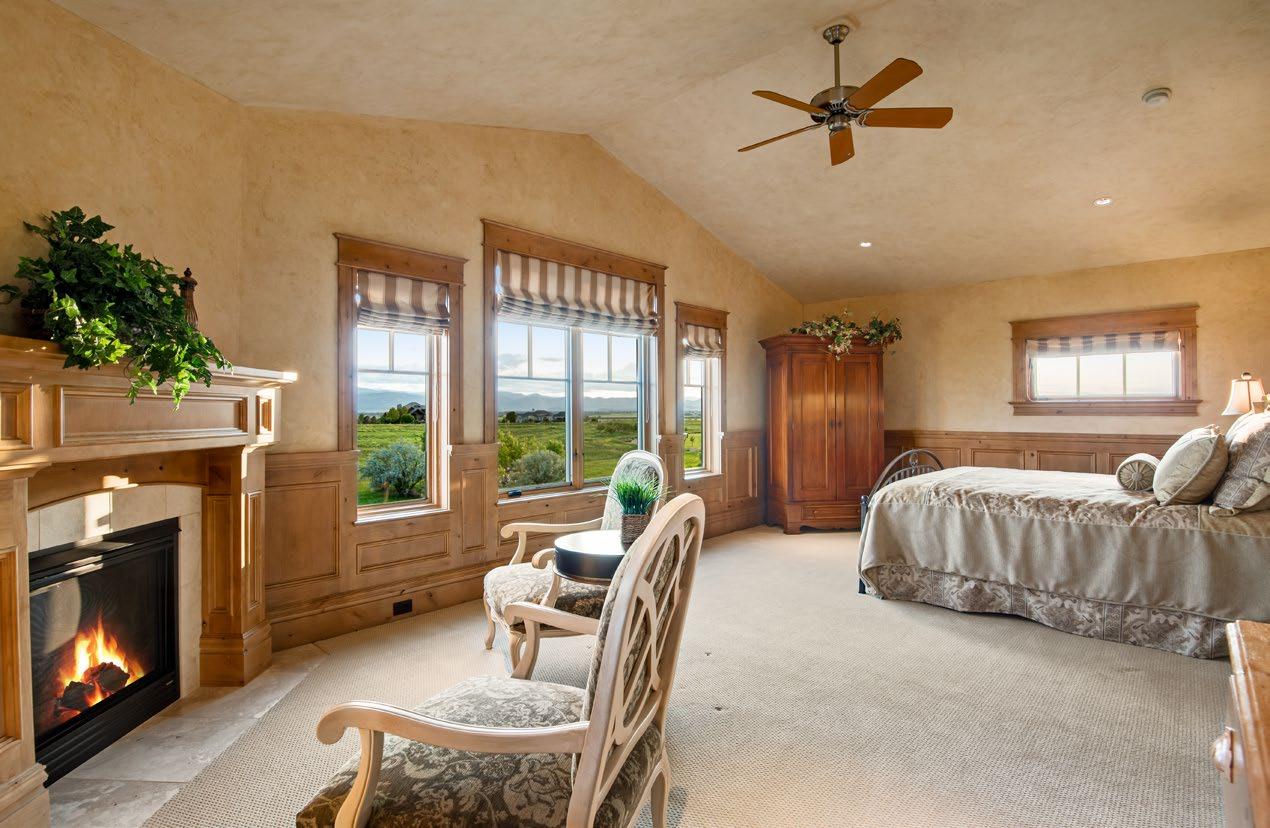

• Pocket door to a 3rd bedroom with retreat and gas fireplace, walk-in closet with censored light and which features a private 4-piece bath with clawfoot tub and separate shower. Note the panoramic views of the Rocky Mountains
Spacious wood flooring staircase down with carpet runner and step lighting features patio access to the South courtyard
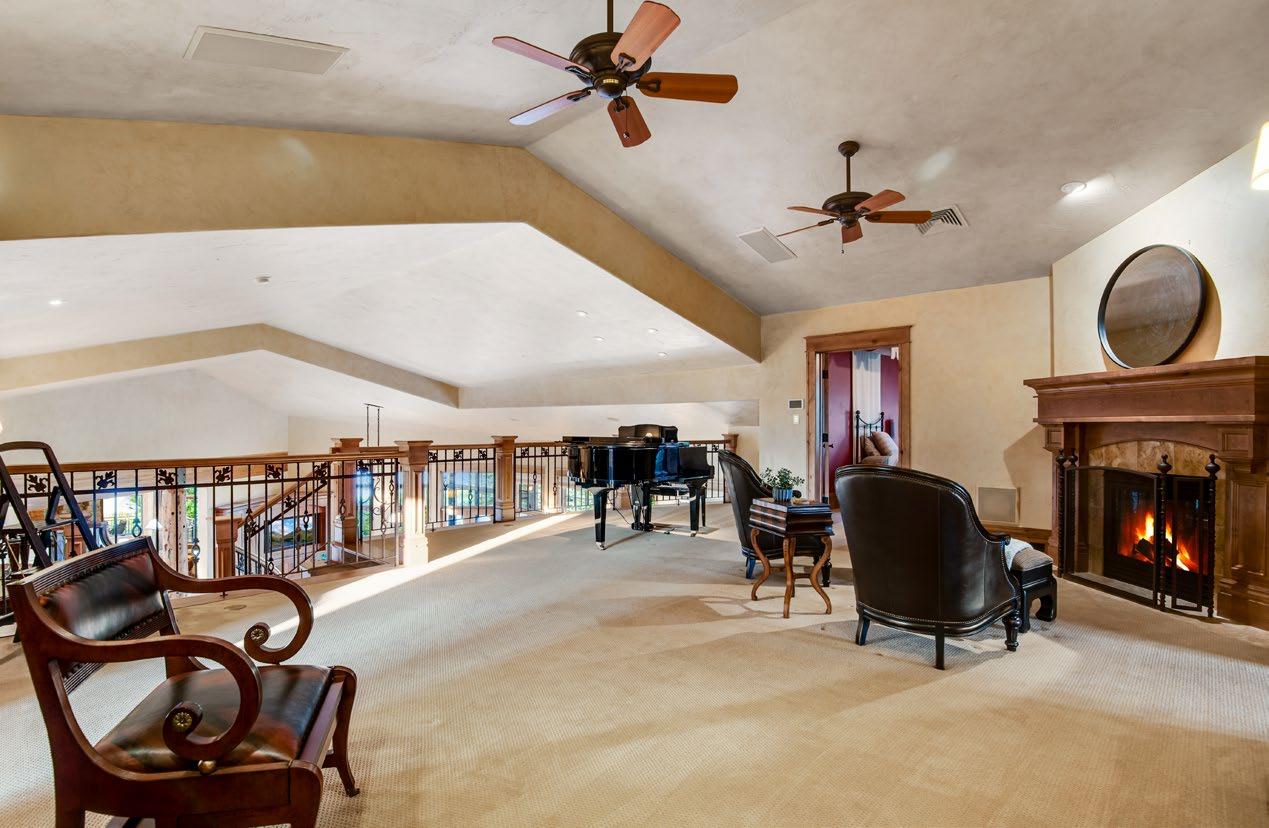
• 10’ ceilings
• Fully insulated
• ¾ bath with urinal, sitting bench plus vanity with granite slab countertop and vessel sink
• Caretaker or in-law quarters featuring a private kitchen, GE refrigerator/freezer, Advantium 120 microwave, dishwasher and a stackable washer and dryer. Small living area with patio access plus a spacious bedroom with retreat, crown molding, walkin closet and ¾ bath
• Center living space features a game closet, Wainscoting, crown molding, rope lighting plus two beautiful light fixtures
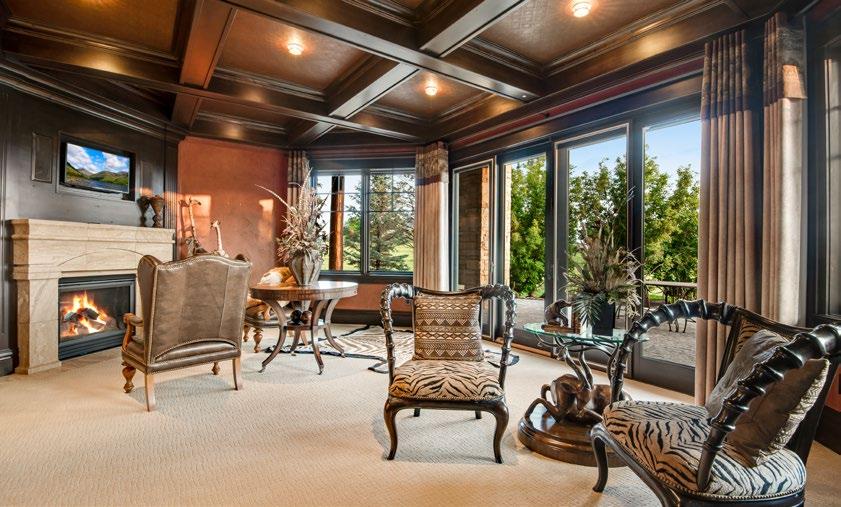
• Jack Daniels room/Wet bar with glass French doors and led inlay, granite slab countertop, sink with instant hot and garbage disposal, dishwasher, gas fireplace and attached SONY TV
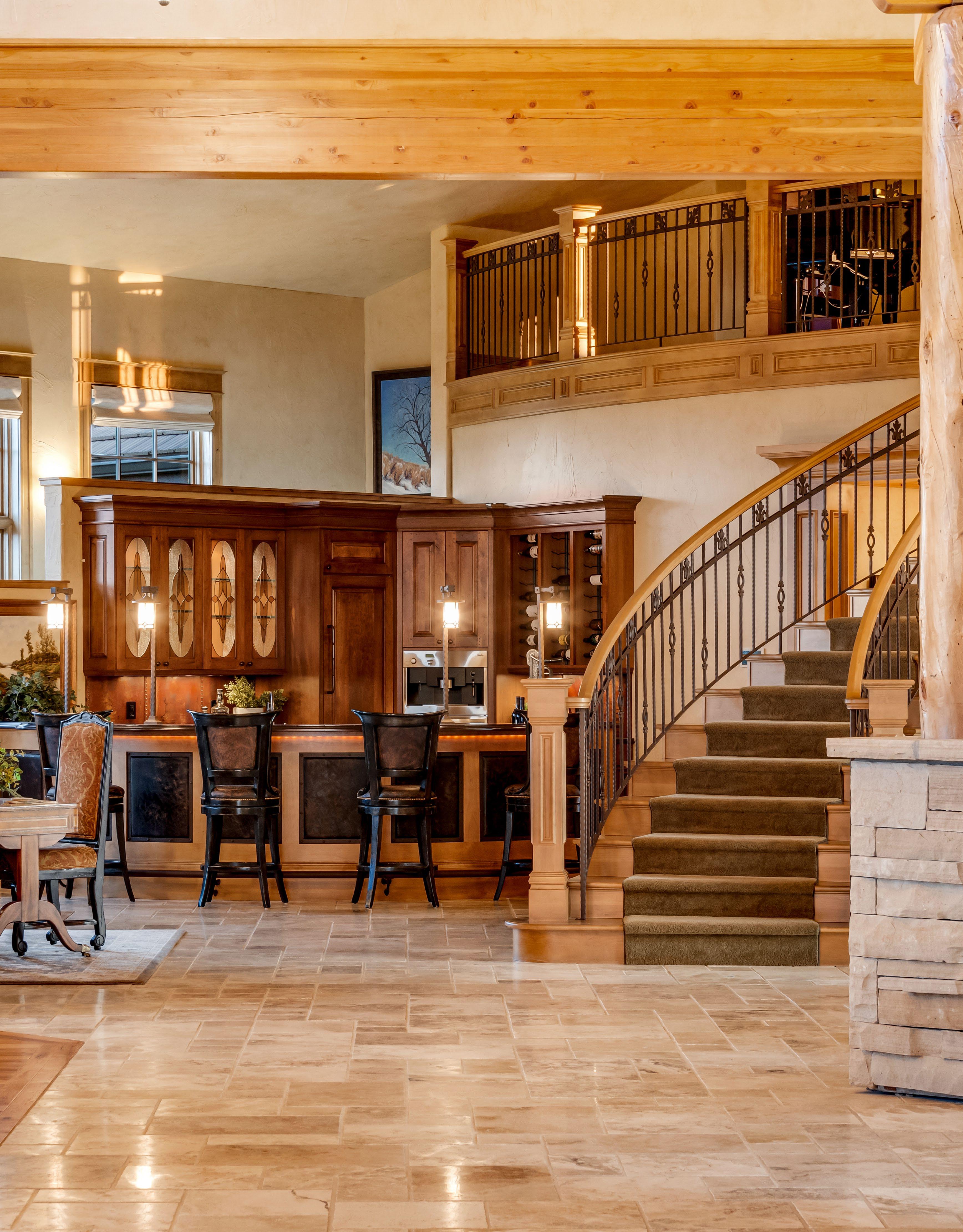
• Gym with corkboard flooring, separate patio access, tanning closet, oversized mirror, 2 ceiling fans, double wide storage closet and an attached SONY TV and soundbar
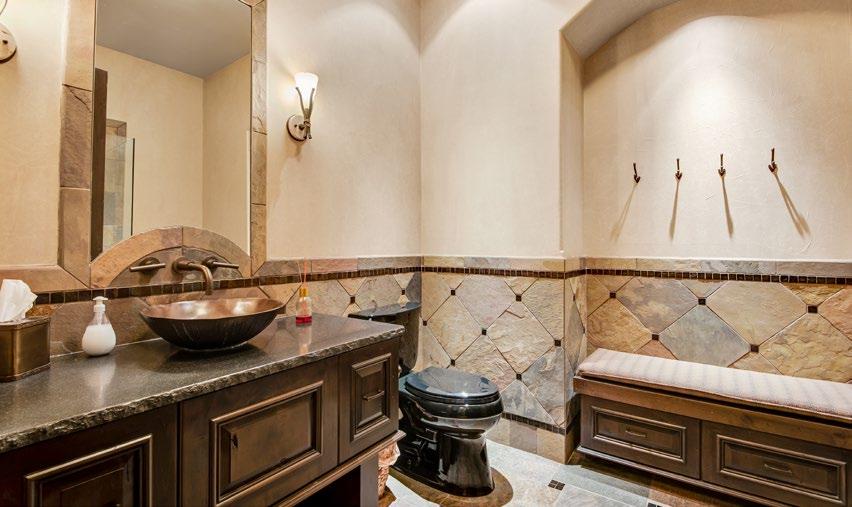
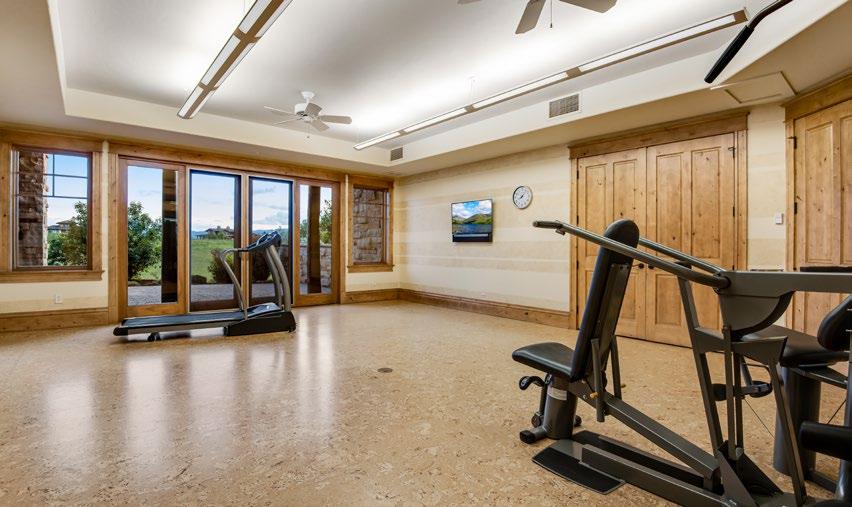
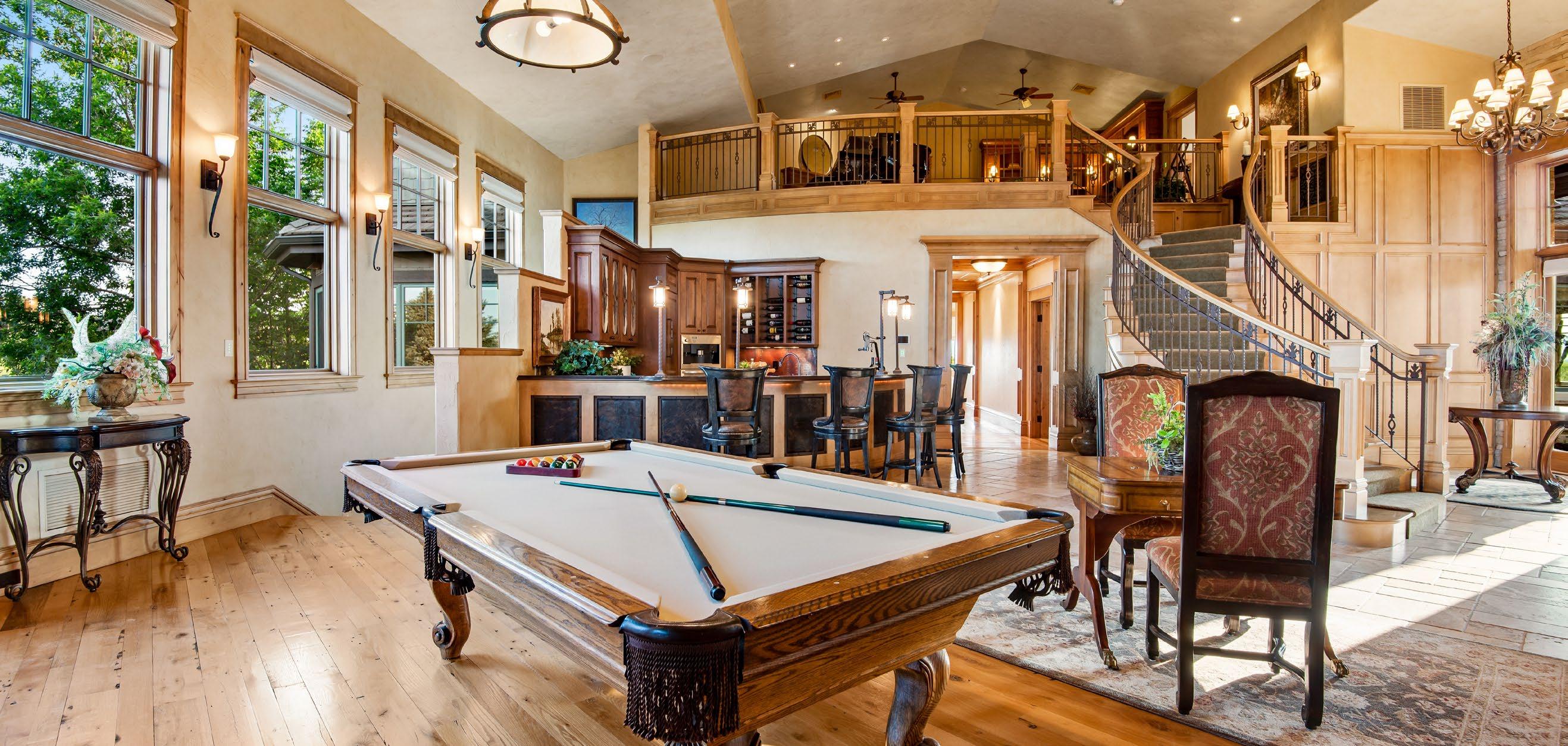
• Work shop or craft room with epoxy flooring, 3 vertical metal cabinets, carpeted shelving, utility sink, backup phoneline and organization walls
• Enclosed technology control room with 2 server towers
• Unfinished area with central vacuum system holding tank plus plenty of storage, windows and shelving
• Finished second staircase to main level on North side with elevator access, closet and additional storage under staircase
• Nearly $800,000 in new exterior improvements due to previous hailstorm. ALL new exterior paint, roof, gutters, concrete patios, numerous windows and more
• One of the best lots featuring panoramic views of the Rocky Mountains and of Cobb Lake
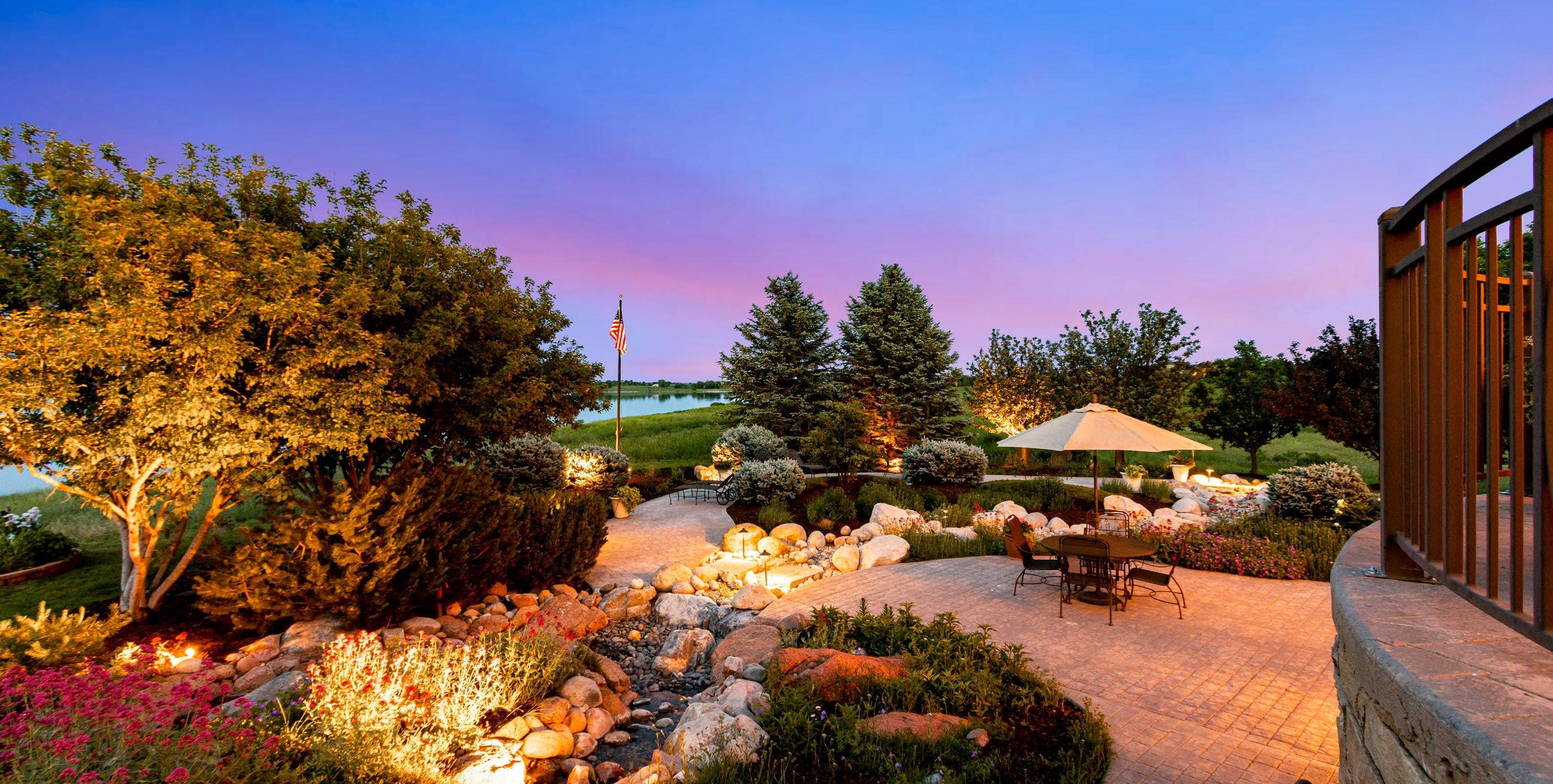
• 2 lush acres
• Fire hydrant within 500 feet for insurance savings
• Cul-De-Sac location for added safety
• 2 stone columns from driveway leading you to the back features custom iron gate, rock wall and two built-in planters
• Bridgeway on North side of property welcomes any guest features 4 columns with hardwired light fixtures
• Sprinkler and drip system
• Front yard water feature and courtyard
• Stone column with built in mailbox
• Concrete shingles for insurance savings
• Front covered patio with stone columns
• New mulch front and back
• Retaining walls
• Raised beds, flower gardens, rose gardens and incredible landscaping
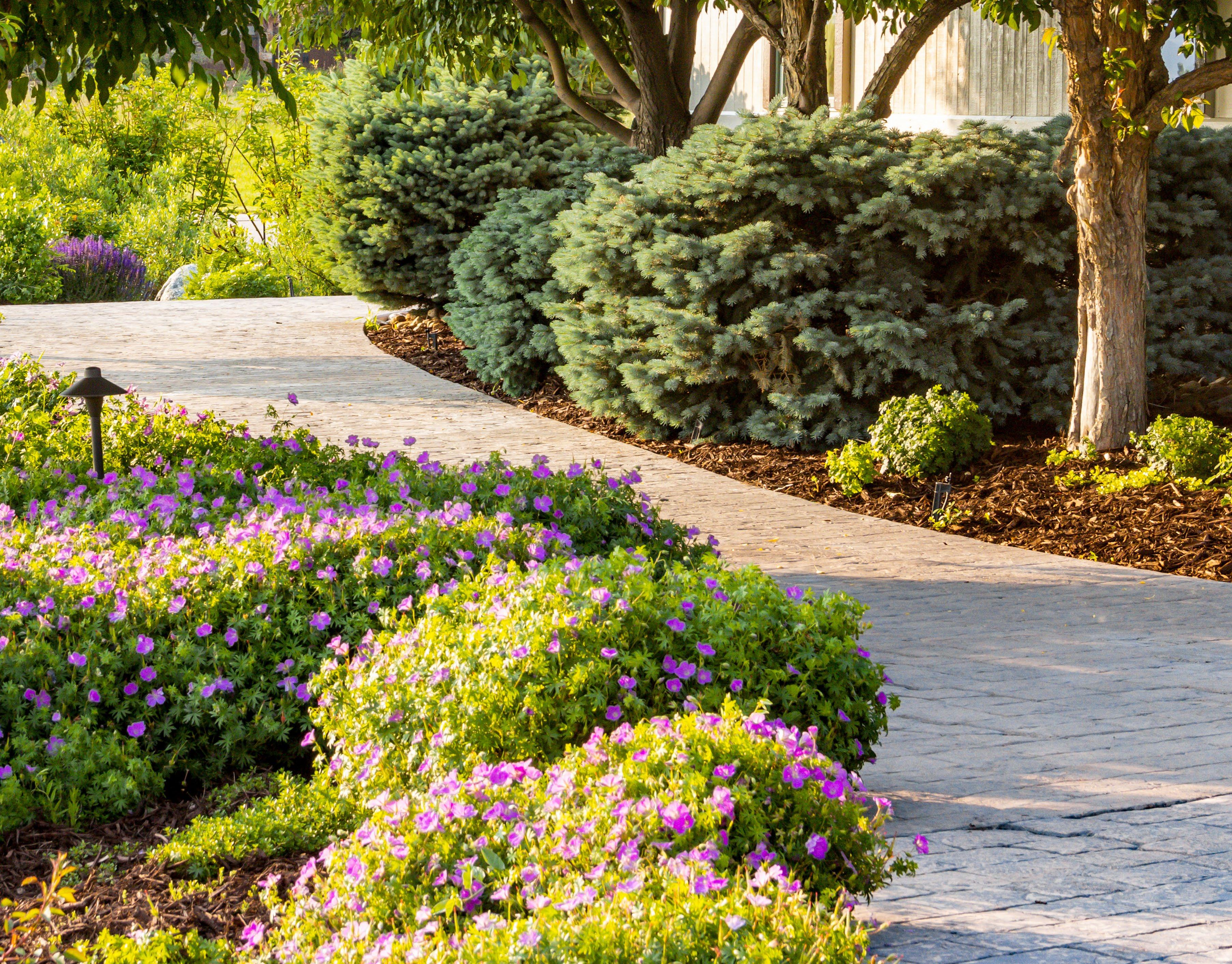
• Outdoor shower
• Upper level covered and uncovered concrete patio with iron railing features 2 attached ProSear LYNX BBQ’s, granite slab bar and an outdoor gas fireplace
• Impressive backyard water feature with multiple waterfalls
• Flag staff with light
• Dry creek and figure 8 flower garden with stamped concrete surrounding it used to be an inground swimming pool. New owners can easily install a new swimming pool in this area. Storage under patio was the original pump room
• Sitting area on all sides of the property
• Community trail system
• Rustic wagon is included and belongs to the owners
• 3 separate GeoComfort Geothermal Systems –Live Comfortably
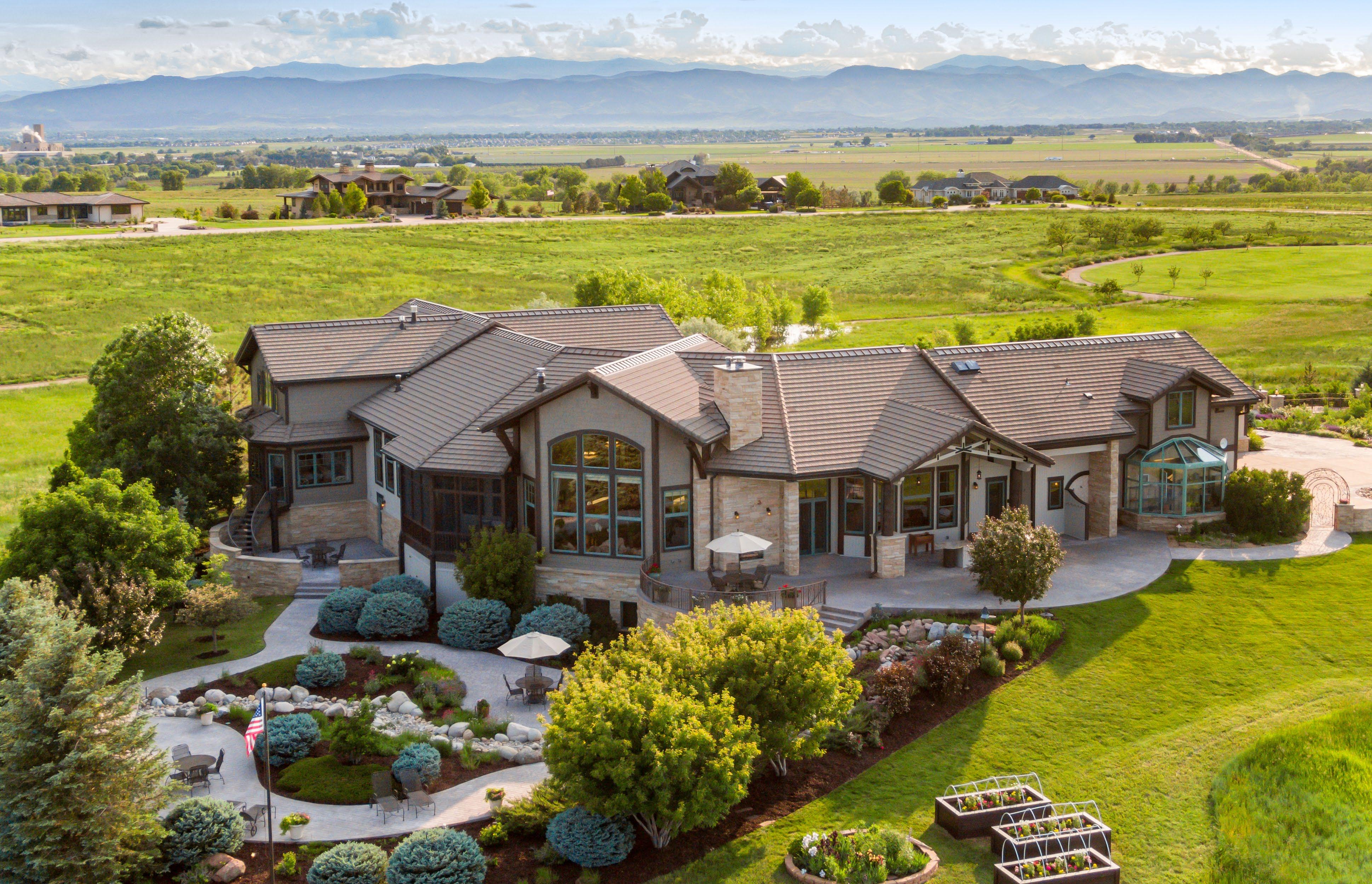


• Navien tankless hot water heat
• SMART Phase III domestic hot tank
• Buderus Logano plus SB 615 Air Comfort Heating and Colling system
• Hallway with 5 electrical panels plus 7 Vantage automation & Lighting Control panels
• 2 X 200-gallon GLYCOL chilled storage tanks
• Elevator
• Central Vacuum System
• Radiant in floor heat on all levels plus interior of garage and driveway
5 Car Attached garage PLUS an attached Greenhouse with floor drain located on the East side
• 2255 square feet
• 4 X 9’ insulated garage doors are WIFI enabled
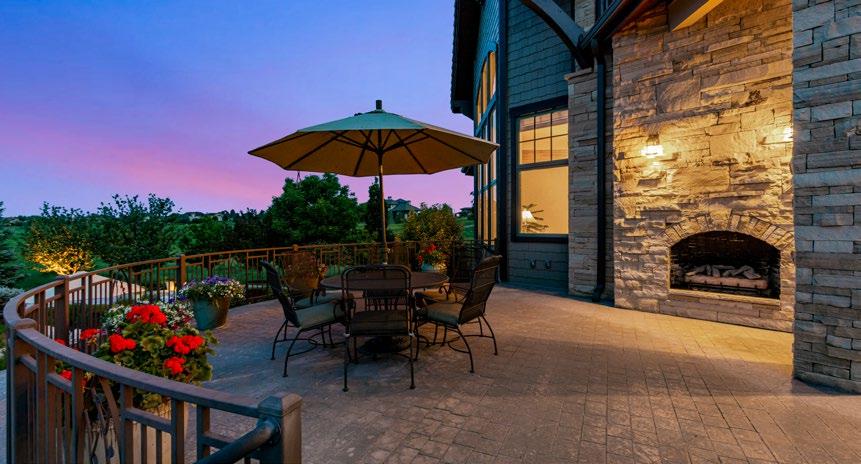
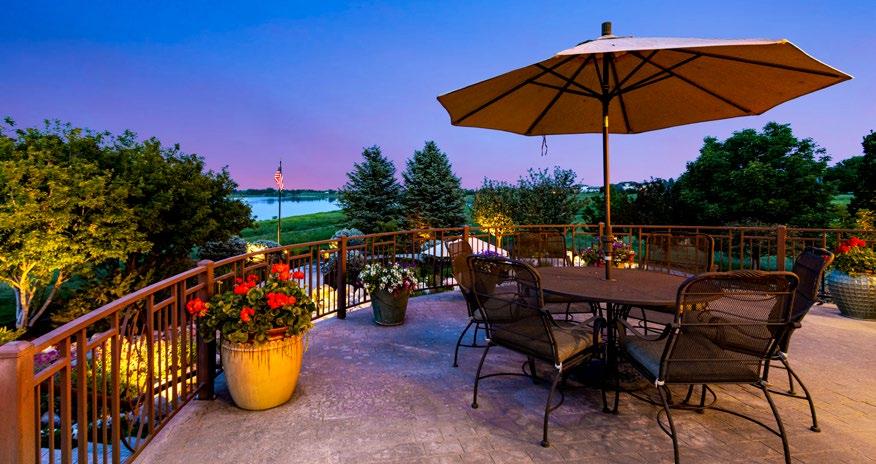
• 2 X 7’ insulated center garage doors
• Epoxy flooring 4 openers, 4 remotes plus keyless entry
• Insulated, textured and painted
• 2 patio doors…front driveway and backyard access
• 2 storage closets
• Plenty of electrical outlets
• Utility sink with hot and cold water





