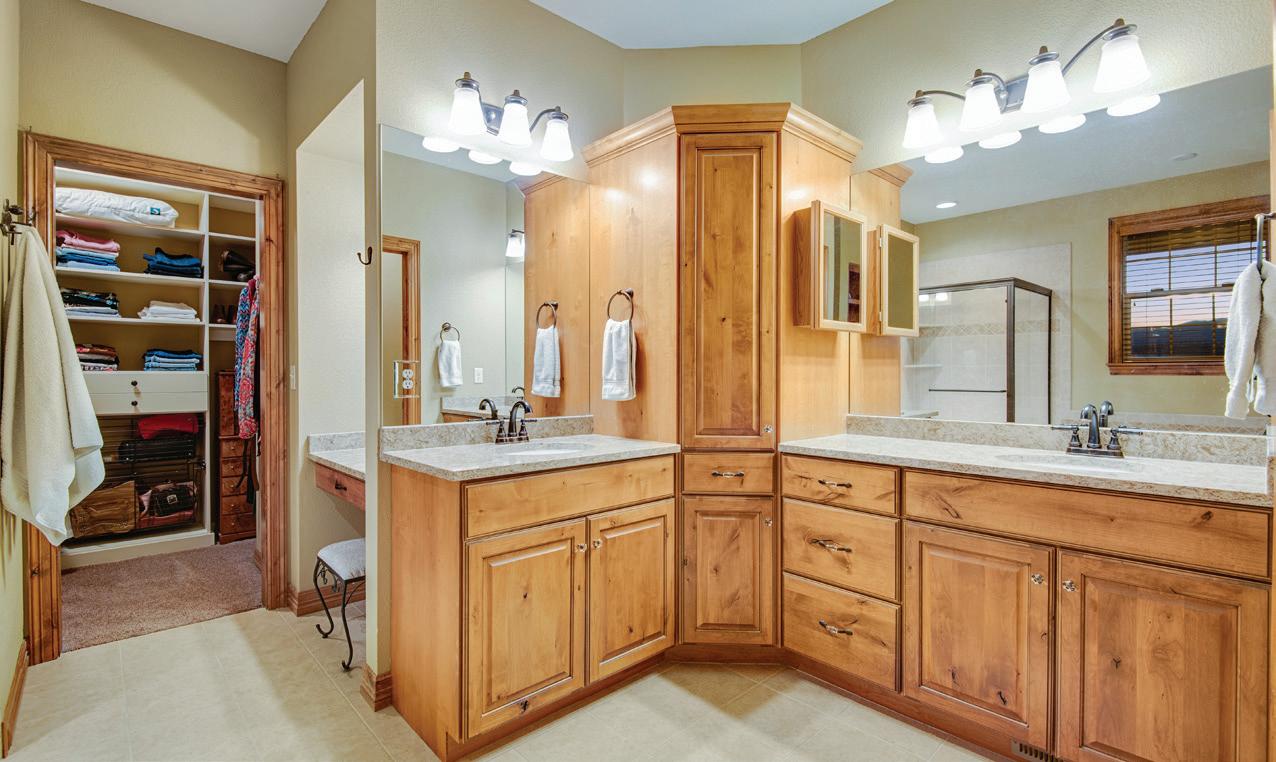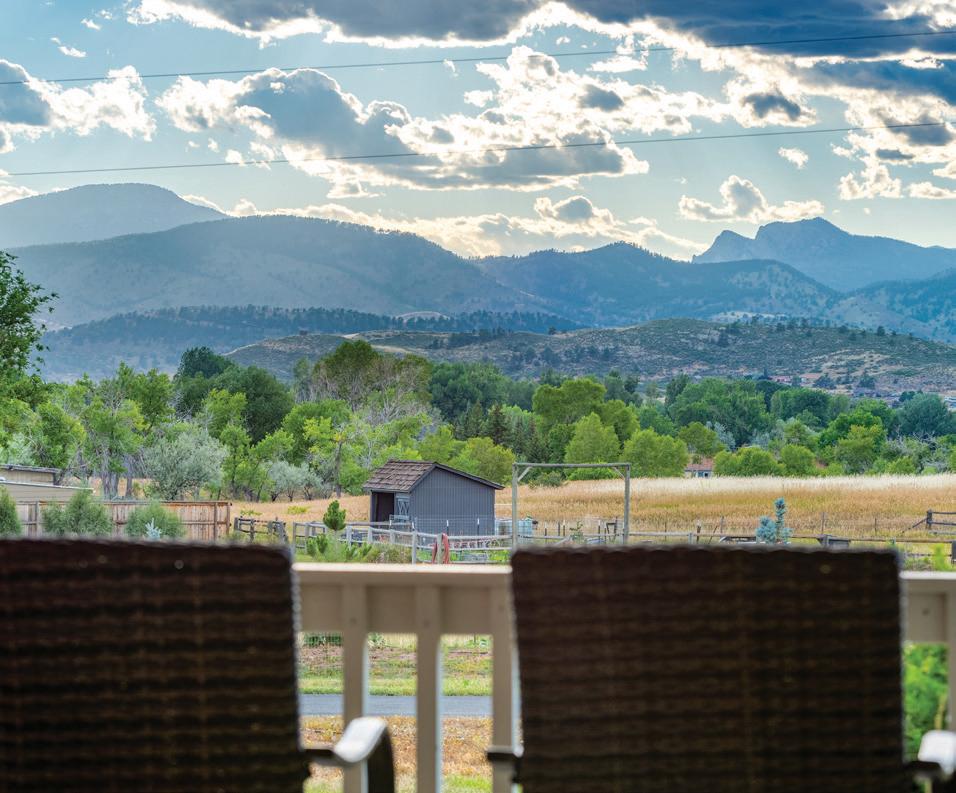

709 WILLOWROCK DRIVE

LOCATION, LOCATION, LOCATION
Come see why Loveland Colorado is one of the best places to live and or retire in America
Visit: https://visitloveland.com/
Near Mariana Butte Golf Course and Devils Backbone
Visit: https://www.larimer.gov/naturalresources/parks/devils-backbone
Minutes to Estes Park and Rocky Mountain National Park
Near Carter Lake, Flat Iron and Pinewood Reservoir
Minutes to grocery stores, medical facilities, restaurants and entertainment
Located in Woolaroc Subdivision which is a quiet neighborhood featuring mature landscaping and plenty of wildlife
Incredible Rocky Mountain Views
LOW HOA and NO METRO TAX
Custom built in 2011 FA-1 Zoning





Primary Residence Interior Features:
• 8’ storm door for energy savings
• Spacious foyer
• Hand trowel texture
• 2 panel solid alder doors featuring brushed bronze hardware and hinges
• Double pane windows with all curtains/rods/blinds included
• Hallway with coat closet
• Hardwood floors
• Large living or family room features a gas fireplace with blower, floor to ceiling stone and custom mantel. Built-in twin shelves on both sides of fireplace
• Open kitchen features stainless steel appliances, 4-burner gas range, granite slab countertops, center island with breakfast bar, knotty alder cabinets with crown molding, upper lazy Susan, undermount lighting, full tile backsplash, hood and a large walk-in pantry with window
• Breakfast nook/dining area with plenty of windows and natural light
• Guest half bath with lifted vanity and granite slab countertop

• Main floor laundry for convenience features tile flooring, cabinets, hanging rod and a broom/utility closet
• Office off of garage features a built-in desk and cabinets
• Main floor primary bedroom with retreat features Rocky Mountain views and a 5-piece bath with 2 lifted vanities, tile flooring, door to throne, granite slab countertop, soaking tub plus a spacious walk-in closet with all new shelving and storage




Grand central staircase with iron railing
Upper Level Features:
Coat closet and a linen closet
Bedroom number 2 features a fan and Rocky Mountain views
Full bath with tile flooring, lifted vanity with granite slab countertop and a full tile backsplash
Bedroom number 3 features a fan, sitting/reading bench and Rocky Mountain views










Basement, Mechanical and Miscellaneous
Features:
• 8’ ceilings
• Fully insulated
• 3 windows
• Sump pit and pump
• 50-gallon water heater
• 93% highly efficient furnace
• Central air conditioning
• Humidifier
• Active radon mitigation system
• Engineered silent flooring system
• Floating walls
• Rough in for future bath
• All drywall to finish this basement is included
3 Car Attached Garage:
• Insulated, drywalled, textured and painted
• Attic access
• 2 openers with 3 remotes and keyless entry
• Patio access
• Hot and cold water
• 8’ overhead doors










Exterior Features:
• 2.2188 Acres
• West facing front
• Front oversized covered wraparound patio where you can enjoy nightly sunsets over the Rocky Mountains
• East facing backyard where you can enjoy the daily sunrise and the cool summer shade
• Large backyard covered patio with fan
• Water feature featuring a new motor
• Iron fenced backyard
• Flagstone patio
• Wood burning firepit
• Hard plumbed BBQ
• Stone mason work
• Asphalt circular driveway making it easy for guest to visit
• Storage shed located on South side of property







