northern home & cottage

With its white-oak floors and black and white palette, the home’s interior reflects the sublimity of the exterior.
- Lissa Martin, Homes Contributor


With its white-oak floors and black and white palette, the home’s interior reflects the sublimity of the exterior.
- Lissa Martin, Homes Contributor

AN OLD TRAVERSE CITY STOREFRONT FINDS NEW LIFE AS A TEXTILE SHOP AND COZY RENTAL FLATS—WITH A DELICIOUSLY SUSTAINABLE BENT.
By LISSA MARTIN / Photos by RAQUEL LAUREN

In 2022 Jen Vander Roest and her husband, Steve, were looking for a downtown building to house Jen’s growing independent textile brand, eelo, (formerly Fresh Water Textiles)— a venture that had grown exponentially since she’d started it in her home 10 years ago.
Eelo was a product of Vander Roest’s passion for quality fabric and also her knowledge (based on a career in environmental science) of the issues facing the textile world. “I was committed to zero microfibers, plastics and nylons in the products I designed and produced,” she says. “That is when I began building relationships with weaving houses and family mills to explore the ability to scale my company while being completely committed to sustainable fabrics.”
Over the years, eelo products—blankets, towels, bedding, table linens and much more—have made their way into fine boutiques and hospitality venues. Along the way, Vander Roest’s flagship store and production studio, located in Traverse City’s Warehouse District, had outgrown its space.
The couple’s search for a commercial
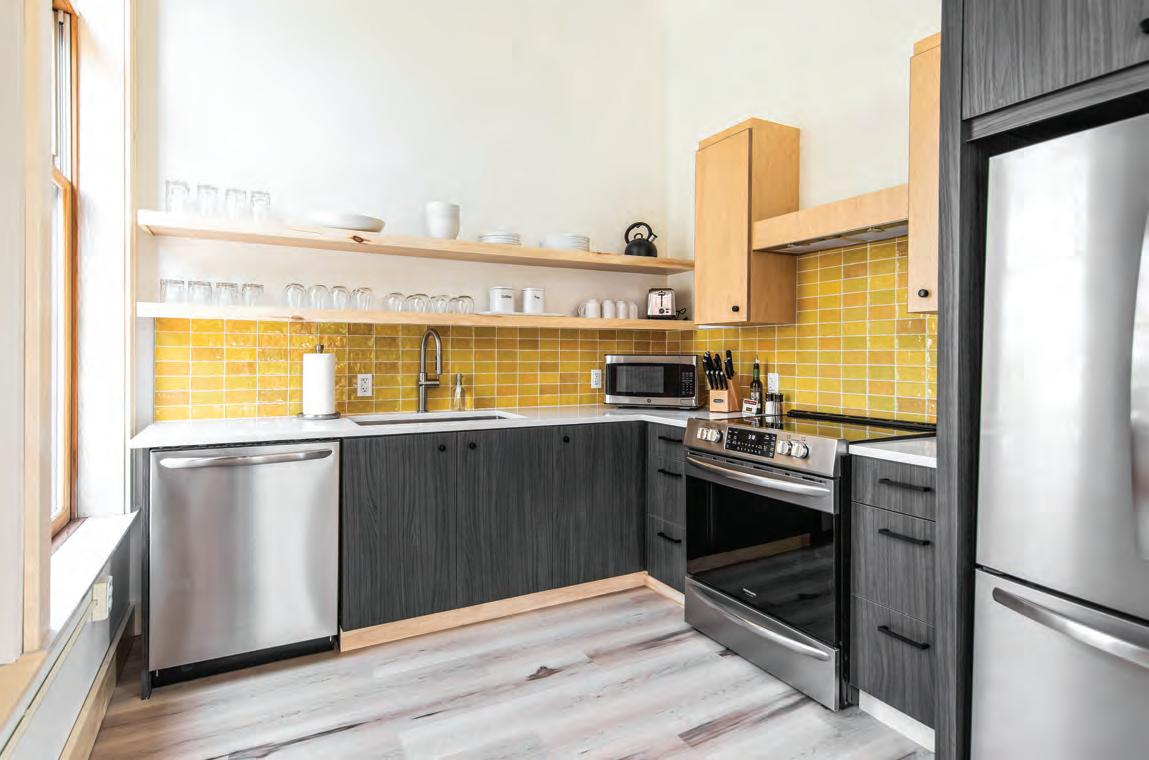

building turned into a far bigger adventure when they learned that the stately, Victorian-era building at the corner of Front and Union, in the heart of downtown Traverse City, was for sale. Known since its construction in 1890 as the Masonic Building, it housed the city’s beloved Trude Hardware for decades and still houses the legendary Robertson’s Hair Center, established in 1903. Amazingly, however, the building had only had two owners in all those years—the second
being Jack Miller, a respected figure in Traverse City who had kept the four-story building in pristine condition, as had his heirs over the two decades since he passed.
The Vander Roests immediately saw the potential in the building and believed that they could create a project that would be as good for eelo— which could move into the large space on the ground floor that had once held Trude Hardware—as it would for Traverse City. “In a downtown, es-
pecially in a prominent location, you could easily have big chains come in if people didn’t take initiative,” Jen says.
The couple’s friends, Roche and Leslie Featherstone, joined the Vander Roests in the Front + Union project. There was no doubt in either of the couples’ minds that they would bring the same sustainability ethos that Jen had incorporated in eelo into their new project. They would, of course, use eelo bedding, pillows and other textiles in the guest flats.

Above: History and modern design blend seamlessly in The Flats—an aesthetic that particularly shines in this unit with its view of the city’s equally historic Hannah & Lay Building across the street.
Opposite: The kitchen in each unit is outfitted with a different colorful tile backsplash and matching eelo table linens. The company is named for the Vander Roests’ black Lab—who in turn was named for the endangered Hawaiian monk seal, ‘īlio holo i ka uaua , which means “dog that runs in rough water.”







But all of that would come later. First came a top-to-bottom interior renovation to turn the old building into six boutique flats and a handful of spaces they planned to lease to creatives—a mix they hoped would bring a lively clientele to the building.
Although tearing down the old building would be easier than restoration and bringing it up to modern codes, the two couples chose the
harder road. Working with architect Ray Kendra of Environment Architects and the crew at Grand Traverse Construction, they removed the drywall and dropped ceilings to reveal the original brick walls, wood planking and fireplaces. Among the elements the couples’ salvaged was the ornate railing that had graced the stairway since 1890. “Uncovering, cleaning and reusing these elements not only honors the past but also embodies sustainability—and it’s undeniably cool,” Jen says.
The outcome of that renovation are six units ranging from one to three bedrooms, all outfitted with kitchens, some with views of West Grand Traverse Bay. To imagine how each unit should be outfitted, Jen and Steve turned to their own experiences traveling abroad with their children. “We wanted to create spaces that we would enjoy, and
Above: Guests sleep cocooned in organic eelo bed linens from owner Jen Vander Roest’s own line. “The scientist part of me knew that I was not going to work with microfibers and plastics and nylons,” Vander Roest says. “That’s when I started going to the mills and talking to them about what could be made. I wanted pure linen and organic cotton.”
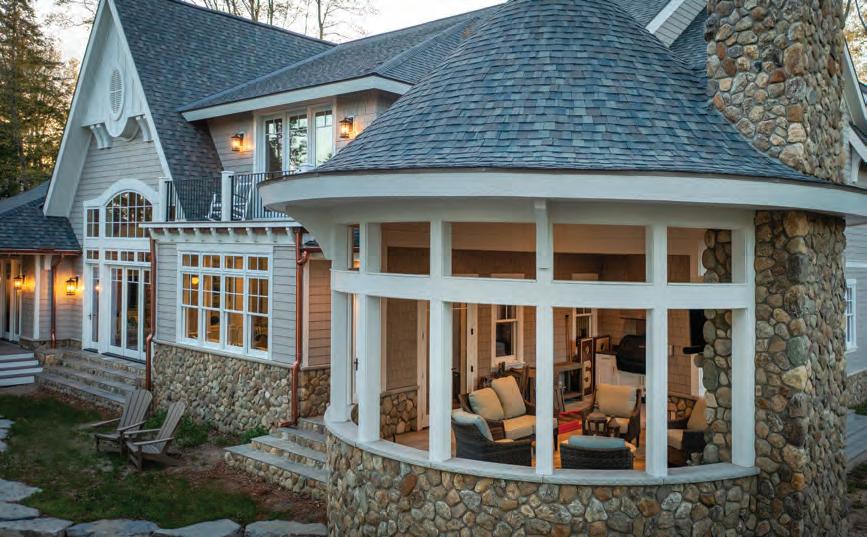







that we knew that couples, families and groups would love. We wanted it very clean and simple so that people could come and go right out the doors to Front Street or walk the block to the bay and enjoy their time here.” To that end, Vander Roest worked with Blu Dot of Minneapolis, whose in-house designers produce sustainable furniture with clean, Scandinavian lines.
The entire project was completed in an astonishing seven months. For more than a year now, families, couples and folks on their own have checked in so they could explore downtown Traverse City’s boutiques, eateries and bars, or hit the nearby beaches and wineries.
All the life they’ve breathed into the old building delights and awes its new owners. And Vander Roest’s favorite part—aside from having both businesses under one roof? “When guests share how much they appreciate and notice the little pieces that we put so much intention into when remodeling—all of which celebrates well over a century of Traverse City history.”

Architect: Ray Kendra, Environment
Architects Contractor: Grand Traverse Construction HVAC: D&W Mechanical Electrical: Windemuller Electric Surfaces: Stratus Marble & Granite
Signage: Image360 Flooring: Northern Floor & Tile Service resources






by CARA MCDONALD

Cozy is having a moment— with “Mocha Mousse” being named Pantone’s Color of the Year and “mountain modern” capturing our interior design dreams, it’s clear our collective hearts are longing for design that’s not only visually clean, but with warmth and comfort layered throughout.
“Using earthy tones, natural materials and beautiful textures—this leads to designs that are timeless,” says Sarah Sevin, interior design manager at Quiet Moose in Petoskey. “They still feel modern and sophisticated, but with a softness that’s inviting.”

Here’s exactly how The Quiet Moose creates modern spaces that layer on the warmth:
• Choose fabrics that are durable and soft. “Select leathers and high-performance velvet fabrics that have a nice hand to them. Also, bouclé has been huge—we use it to add interest and texture in monochromatic spaces.”
• Use shapes with softness. “The sofa might have a track arm, but with a soft curve to it. Use more organic shapes for the coffee and cocktail tables—like large round pieces or live-edge wood.”
• Think white oak, cerused wood for texture and softness. “We’re choosing bleached woods; for example, walnut knocks down into gorgeous, subdued tones.”
• Add natural or natural lookalike stone flooring. “We’re loving taupey limestone looks with their texture and color.”
• Create interest with beams. “We often use barn beams in ceilings or mantels—stained to match the flooring.”
• Choose organic light fixtures. “Shapes that echo branches make this look work—and always on a dimmer so you can create ambiance.”
• Hardware stays contemporary—sleek and simple, not center stage. “Quality materials have a sturdy feel. The sleek functionality of the hardware pops against well-designed cabinetry.”
• Frame the outside with windows. “Many of the homes we design are waterfront, so we maximize the view, which acts as a huge piece of art. Motorized window coverings control the ambiance and temperature, diffusing the light that’s streaming in.”
• Add large-scale art. “Triptychs featuring nature scenes, like forests or water, create a sense of the outdoors within, making soaring ceilings feel more intimate.”
• Always accessorize. “Add throw blankets and lots of pillows, because they instantly infuse layers of texture and interest. Update lamp shades, reframe art by switching from black frames to wood for softness.”
• Sneak in some wallpaper. “We frequently incorporate wallpaper in dining rooms and bathrooms; something bold and natural, like birch trees to add drama.”
• Pile on the books and candles. “Even the flameless faux candles create a cozy atmosphere and books add a homey feel.”
• Invest in high-end faux greenery. “Small-leaf trees such as Ficus and Olive feel soft and are great fillers in empty corners.”

FORWARD-THINKING CLIENTS TEAM UP WITH A CUTTING-EDGE DESIGN AND BUILD FIRM TO CREATE A HOME FOR THE AGES.
By LISSA MARTIN / Photos by JESSICA FARRAN

On a chilly morning in 2018, Justin Roberts and Matt Chaperon of Black Birch Design + Build walked through thick cedar woods that sloped to a peninsula on Lake Charlevoix. A high-pressure system had recently moved over the lake, pinning a thick fog onto the site. “As I walked toward the lake it just kept getting foggier and foggier and foggier,” recalls Roberts, the firm’s principal designer. It was a mystical moment on the property that he began calling Foggy Bottom that day—a moment that highlighted the ancient, sacred connection between lake and land for the designer. Roberts could easily imagine the home his clients, Gretchen Grebe and Russ DePriest, wanted on the site—a home that
they hoped would meld a Northwoods cozy cottage feeling with enough space for their family for decades, even generations, to come. The rest of the couple’s wish list for their new home was straightforward.
Russ wanted a workshop; Gretchen, a craft room—and a place in the kitchen customized for a handcrafted French Lacanche range. Russ was also interested in pursuing a rainscreen on the home’s exterior walls, similar to one the couple had seen at Farm Club, a forward-looking restaurant, farm market and brewery in Traverse City.
Equipped with his marching orders and his innate feeling for the couple’s sensibilities, Roberts went to work on the design. The result is a transitional-style take on a quintessential Northwoods cottage. Using various roof lines, heights and jogs in the facades, Roberts was able to create the illusion of an old home that had been added onto over the years. “I wanted it to appear as a compound that had been in the same family for a couple hundred years. As if one generation added a second floor and then maybe another generation added a

Left: The landscaping, done by Landscape Logic, has a subtle Asian garden feel. The painstakingly created water feature allows visitors to cross a stream to the home’s entrance.
Below: The first floor has a sense of serenity, thanks to a palette of warm wood, black and white.
Opposite: The handmade French Lacanche range is the kitchen’s command center.







































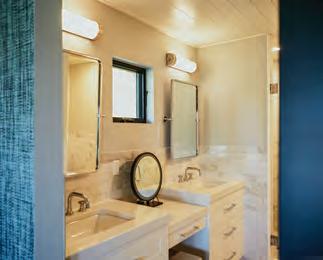
wing over here,” he says.
The home’s black-stained exterior and black-framed windows make a decidedly modern statement, as does the rain screen that the team at Black Birch was enthusiastic about installing for both its aesthetic and functional properties. While the screen helps the home “breathe” out moisture, its three-inch gap between the cedar siding spaced at half an inch with a quarter-inch gap to the black (Tyvek-like) home wrap, “gives a shadow gap,” says Roberts. “It’s very expressive.”
The exterior’s pièce de résistance, however, is a water feature that Roberts designed to honor the home’s boggy site while directing runoff from
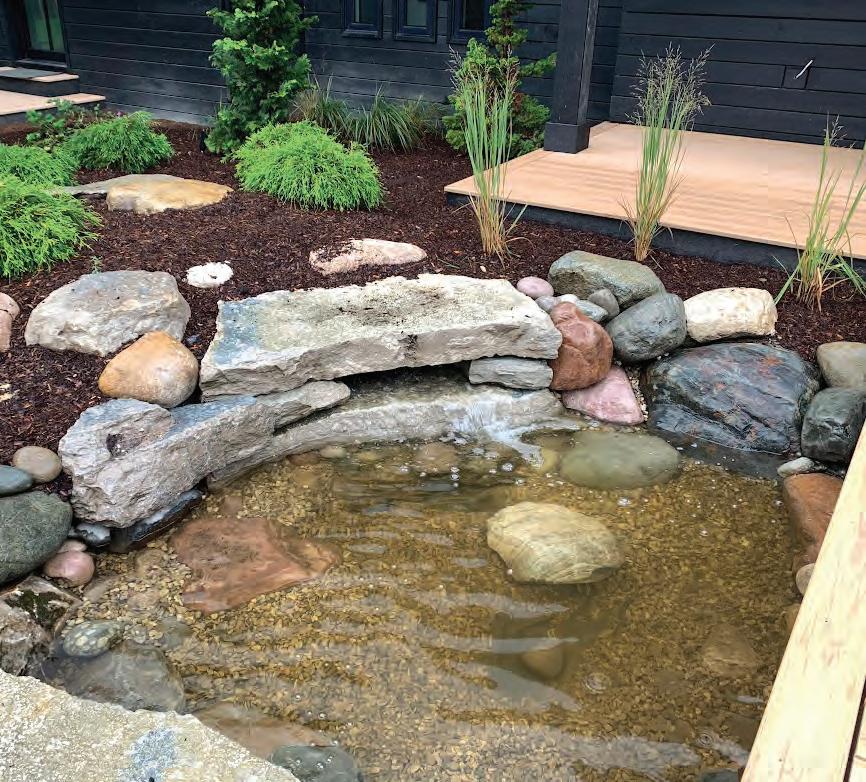







rain and springs at the top of the slope in an artful way. The human-made stream begins at a stone-lined pond near the far end of the driveway, flows under a boardwalk that leads to the home’s entrance, then wraps around the home to drop in a waterfall that ends at a lakeside patio before it’s pumped back to the pond in a closed-loop system.
With its white-oak floors and black and white palette, the home’s interior reflects the sublimity of the exterior. As she dreamed it would, Gretchen’s black and gold Lacanche stove holds court in
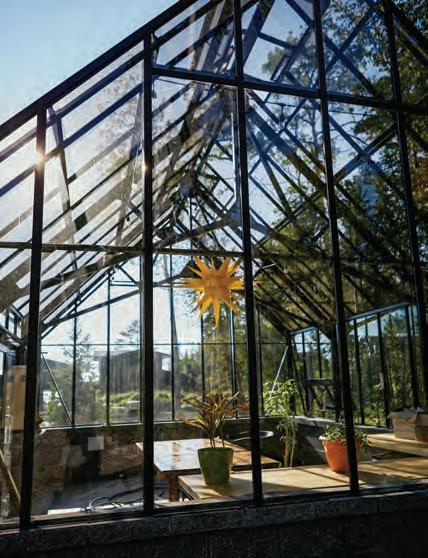

the kitchen from a central wall clad in white subway tiles.
The couple happily attests the construction process overseen by Matt Chaperon was as harmonious as the design. “We loved working with Black Birch—everything from their sense of style to execution—this house is just so well built,” Gretchen says.
It’s all just as Roberts and Chaperon envisioned from the get-go: the home at the enchanted place where water meets land will live on for generations.
This page: Gretchen got her wished-for crafting room; The handsome greenhouse tethers the home to the outdoors.
Design & Build: Black Birch Design +
Build Interior Design: KLK Design Building Materials: Preston Feather Kitchen Cabinetry: Kitchens North Landscape: Landscape Logic, Kalkaska Plumbing and Heating Appliance Installation: R & R Installation Excavation: Sommer Solutions Advanced Treatment Septic Installation: Performance Engineers resources


