Apparatus Concept
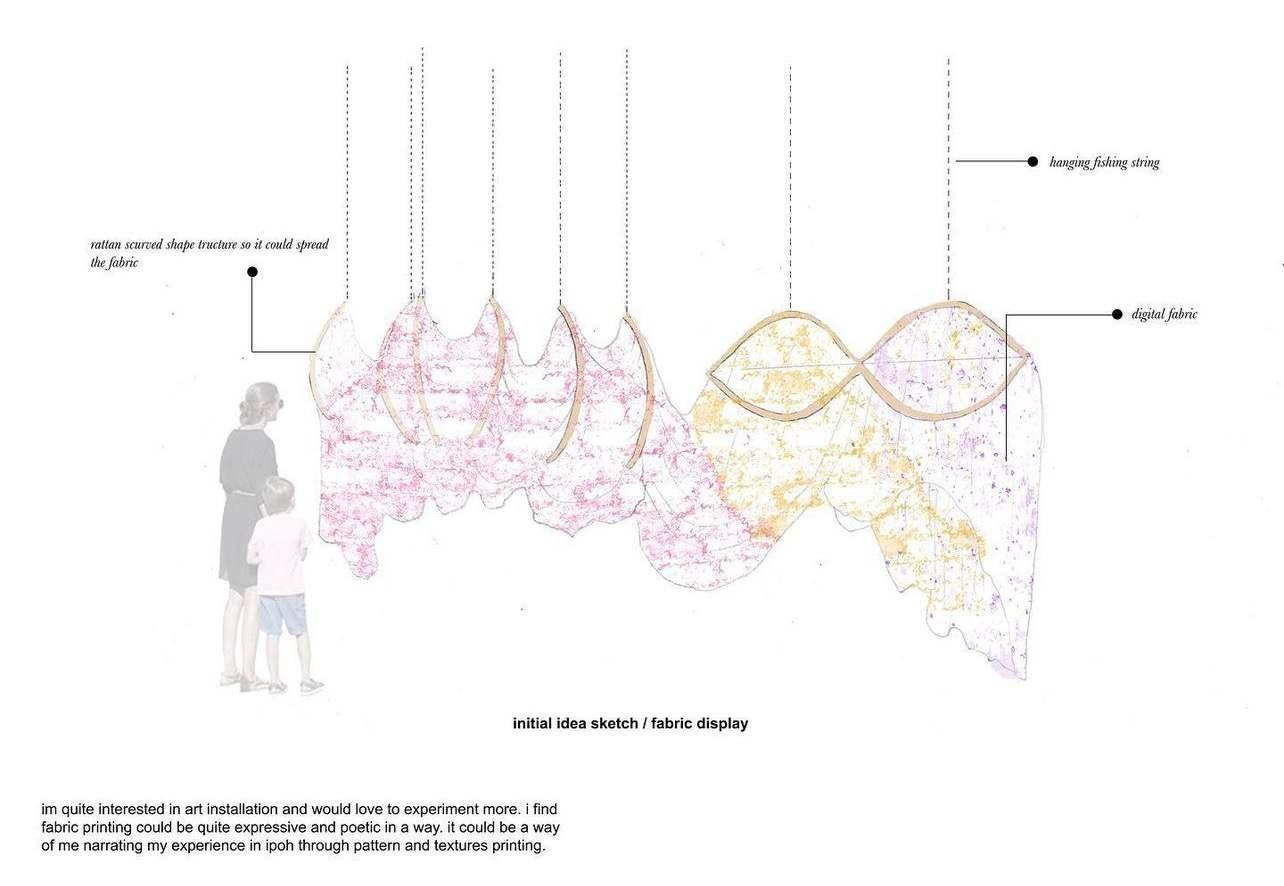
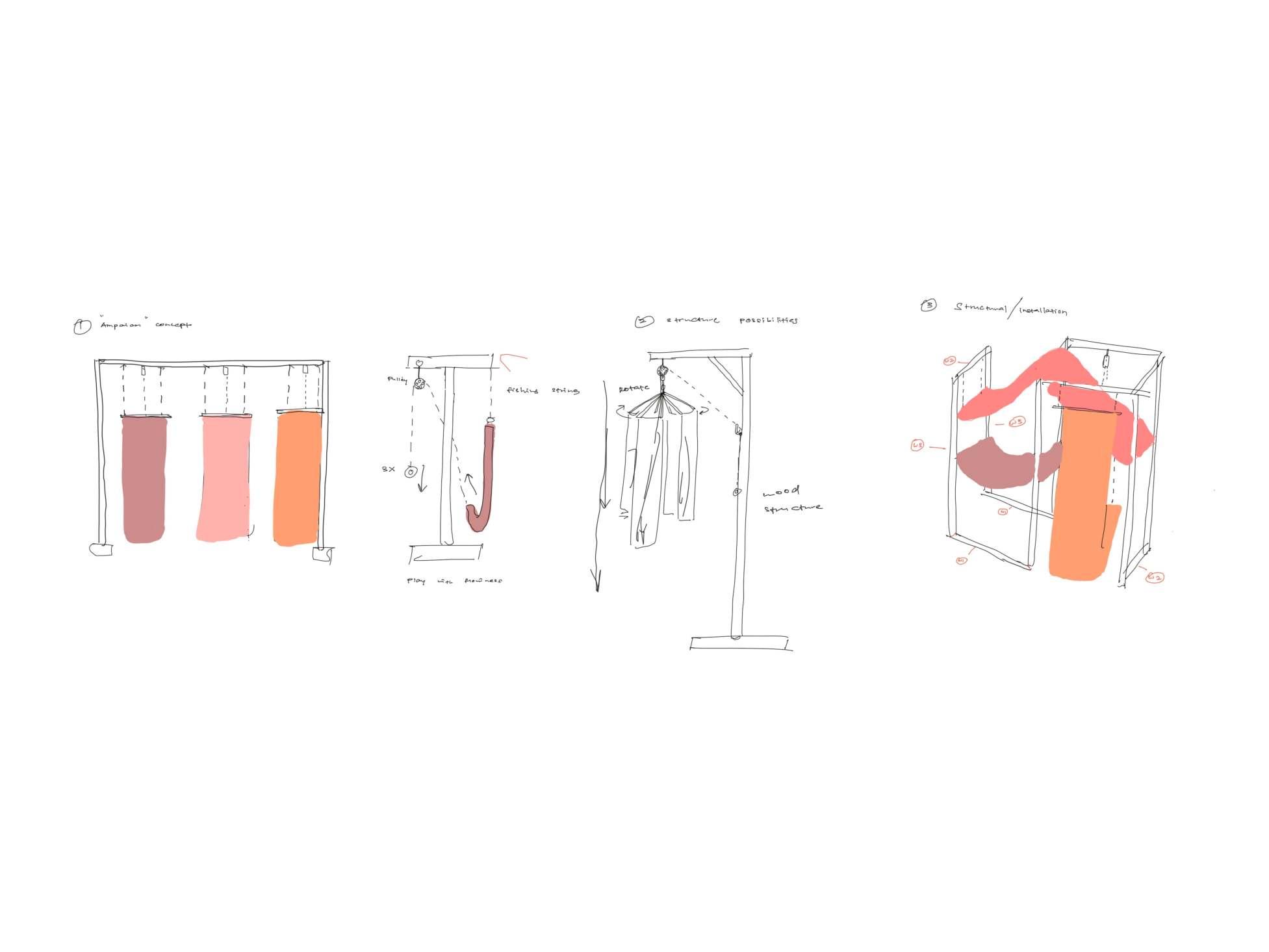
Im quite interested in art installation and would love to experiment more.I findfabric printing could bequite expressive andpoetic in a way It could be a way of me narrating my experience in Ipohthrough patternand textures printing.I then created my own curated digitalprinting through photo manipulation technique andprinted them on asilkscarf.
Trying outand experimenting with different possibilities forthefabric structure.Astructure that could really compliment the characteristic of the fabric

Semester 06 Phase 02 : Architectural Instruments
Istarted to work on the structure detailing.I want my structure to be easy to assemble anddurableat the same time soI decided to includesome joineriesinto the design.


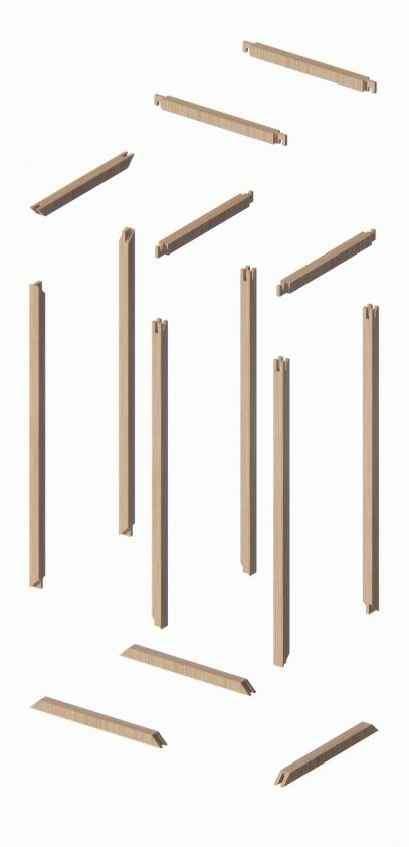
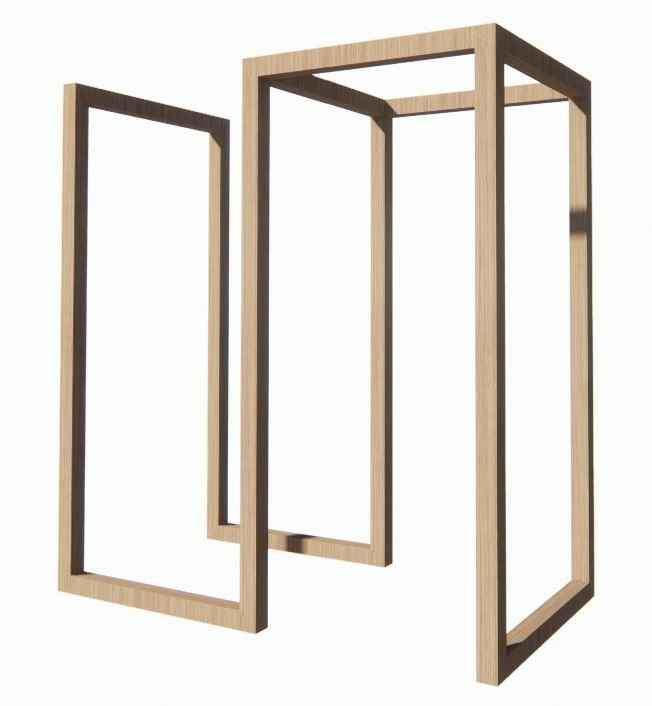

Semester 06 Phase 02 : Architectural Instruments 60mm x 60mm solid wood block in raw finish 3 way wood corner joint W5 W5 W4 60mm x 60mm solid wood block in raw finish W4 W5 W5 0 0 ±30 20 ±60 ± ±20 ± INFORMATION ONLY Nvb Lab Sdn. Bhd. No. 27 Jalan ke 13/2a Kota Emerald West 48000 Rawang Selangor Tel: 0193876303 www.nvblab.com GENERAL NOTES: REVISIONS: Number DetailsDate DRAWING TITLE: DRAWING NO: PROJECT: SHEET: Scale: Date: Drawn: These drawings are copyright Nvb 1.All drawings shall be read in conjunction with the Engineer's drawing. The contractor is report any discrepancies between drawings at any point immediately to the Architect. 2.The contractor to confirm the Architect prior to setting out. 3.The contractor to provide sample each type of loose fitting/component Architect's approval to fixing. 4.Do not scale. All dimensions be confirmed on site. ADVANCED INTERIOR ARCHITECTURE 1 PHASE 02 ARCHITECTURAL INSTRUMENTS FABRIC INSTALLATION STRUCTURE 05 1 5 24/02/2022 NAB SCALE 5 @ A3 SCALE 1 5 @ A3 INFORMATION ONLY No. 27 Jalan ke 13/2a Kota Emerald West 48000 Rawang Selangor Tel: 0193876303 www.nvblab.com GENERAL NOTES: REVISIONS: Number Details Date DRAWING TITLE: DRAWING NO: PROJECT: SHEET: Scale: Date: Drawn: These drawings are copyright © Nvb Lab 1.All drawings shall be read in conjunction with the Engineer's drawing. The contractor is to report any discrepancies between drawings at any point immediately to the Architect. 2.The contractor is to confirm the Architect prior to setting out. 3.The contractor is to provide a sample of each type of loose fitting/component for Architect's approval to fixing. 4.Do not scale. All dimensions to be confirmed on site. ADVANCED INTERIOR ARCHITECTURE 1 PHASE 02 : ARCHITECTURAL INSTRUMENTS FABRIC INSTALLATION STRUCTURE 24/02/2022 DT 01 DT 02 W4 Mitered bridle joint 3 way corner wood joint DT 01 W3 Mitered bridle joint Mitered bridle joint Mitered bridle joint DT 02 W2 Mitered bridle joint DT 01 W1 Mitered bridle joint DT 02 W5 3 way corner wood joint INFORMATION ONLY Nvb Lab Sdn. Bhd. No. 27 Jalan ke 13/2a Kota Emerald West 48000 Rawang Selangor Tel: 0193876303 www.nvblab.com GENERAL NOTES: REVISIONS: Number Details Date DRAWING TITLE: DRAWING NO: PROJECT: SHEET: Scale: Date: Drawn: These drawings are copyright Nvb Lab 1.All drawings shall be read in conjunction with the Engineer's drawing. The contractor is to report any discrepancies between drawings any point immediately to the Architect. 2.The contractor is to confirm the Architect prior to setting out. 3.The contractor is to provide sample of each type of loose fitting/component for Architect's approval to fixing. 4.Do not scale. All dimensions be confirmed on site. ADVANCED INTERIOR ARCHITECTURE 1 PHASE 02 ARCHITECTURAL INSTRUMENTS FABRIC INSTALLATION STRUCTURE 04 1 10 24/02/2022 NAB SCALE 1 10 @ A3 SCALE 10 @ A3 SCALE 1 10 @ A3 SCALE 1 10 @ A3 SCALE 10 @ A3
W5 W5 W5 W5 W1 W1 W1 W4 W4 W4 W4 W2 W3 W1 INFORMATION ONLY GENERAL NOTES: Number DRAWING TITLE: DRAWING NO: PROJECT: SHEET: Scale: Drawn: between drawings any point prior setting out. ADVANCED INTERIOR PHASE 02 ARCHITECTURAL INSTRUMENTS STRUCTURE 03 20 NAB SCALE 20 A3

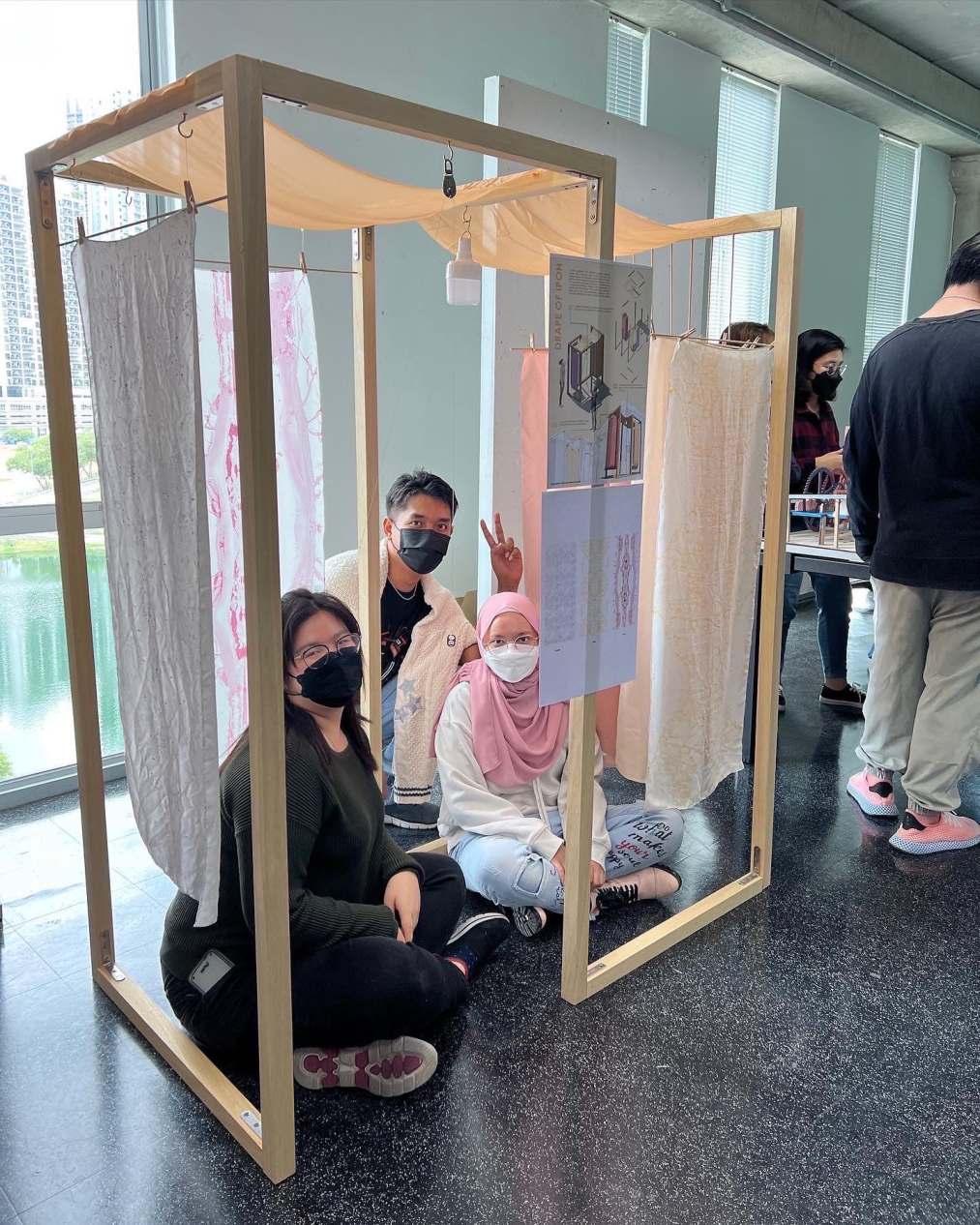
Semester 06 Phase 02 : Architectural Instruments
Phase 03

Glimpses of Spatial Landscape
Assignment3 is thefinal alchemy ofall characteristics developed from Phase1&2 and itis the stage where of the spatial land-scape/principles to be represented. go through our selectionsite/building in Ipoh and choosea or series of spaces to beelaborated through spatialrepresentation. The spatiallandscapeshouldreflect the theme/narrative havedeveloped andbe represented through whimsical,social, economical,speculative,political andpoetic expression.
Project Name: Ministry Of Bath
Takinga bath is asimpleluxury and alost art. The ritual hasbeen used for healthand relaxationsinceancient Today,arelaxing bath is asimplepleasurestill worth for It is said that bathing connects mind and body,revives senses, and invigorates the soul.Ministry of Bath is inspired Turkish Bath of Damascus, this steamyheaven onearth users the experience to just relax and takea bath It fabulous scrubs,infusions, and aromaticsdiffuserspread that givesusers thefull rejuvenatingexperience from Havingsomethingrefreshing to sip within reach will enhanceyour soakingexperience and keepyou well hydrated.Asitting users is locatednext tothe batharea where userscouldhave somerefreshments after they have done takinga bath few bathareas provided in this spacesuch as Hammamwhereitis open for publicorpeople who came in a larger groupand someprivacy,a bathtub is located at the upper level fabricthat acts aspartition. Some mechanism is also spacesuch as conveyortrack andpulley that will help interact with the building The fabric itselfacts aspartitionand shading in this space and itis designed with our custom printing created bypatternand textures fromIpoh
Semester 06
‘Tranquility’
Hammam
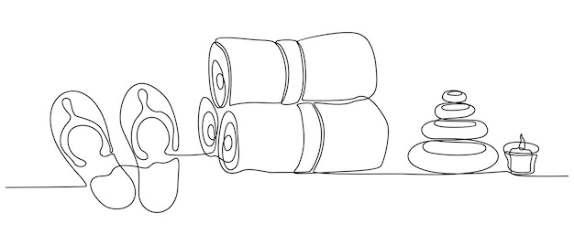
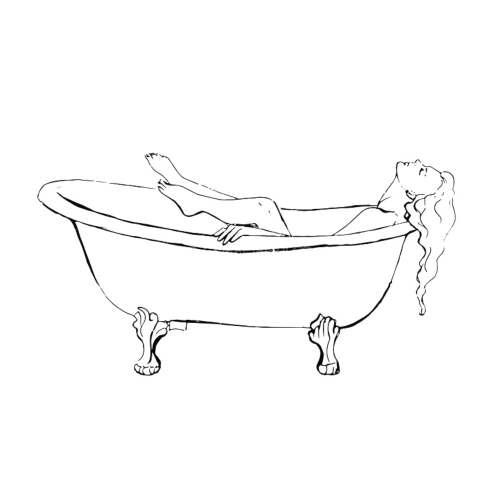
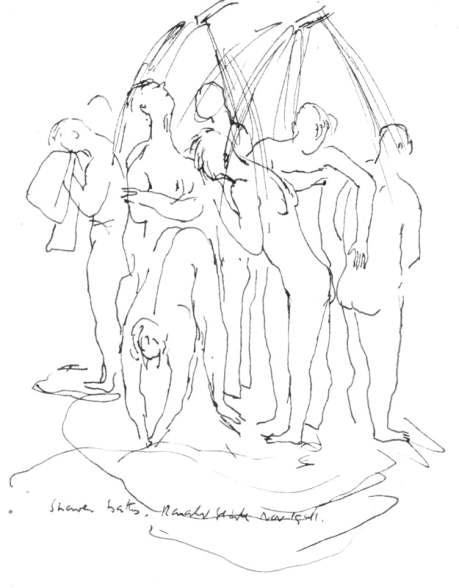
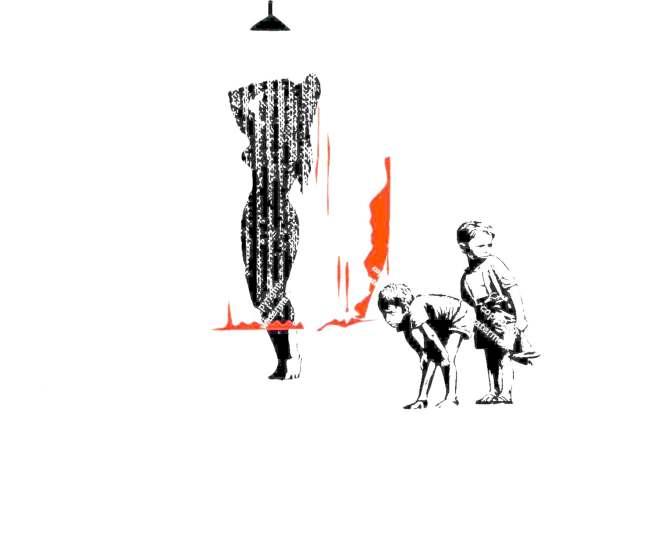
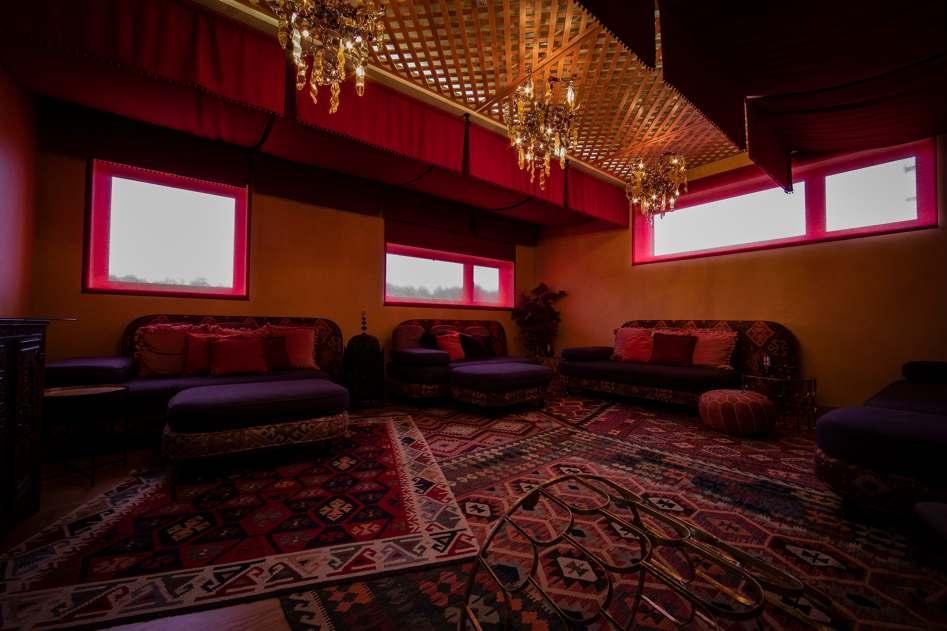
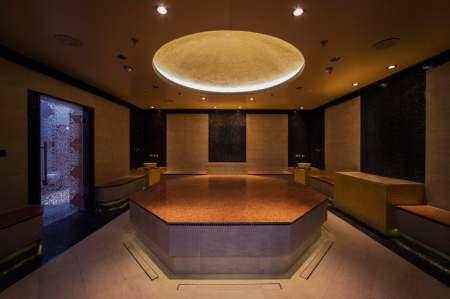
This treatment makesitselfknown around the world for being a relaxing and cleansingMoroccan ritual that is centuries old Hammam differs slightly fromthe traditionalthermal spa. While both areprofoundly relaxing andgood forthe skin, rather than using thermal waters, hammam treatments use hot steam to encouragea deepand invigorating cleanse. Many hammam treatments alsousevitamin-Erich, olive-basedsoapknown for its skinnourishing and exfoliating properties.Additionally,some treatments may includerhassoul clay, an antibacterial mineral that effectively and safelyremoves toxins and impurities fromthe body, reducessebum and tightens pores
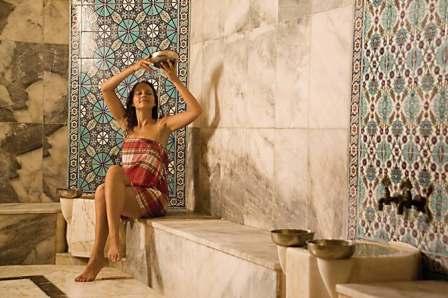
Semester 06 Phase 03 : Spatial Landscape

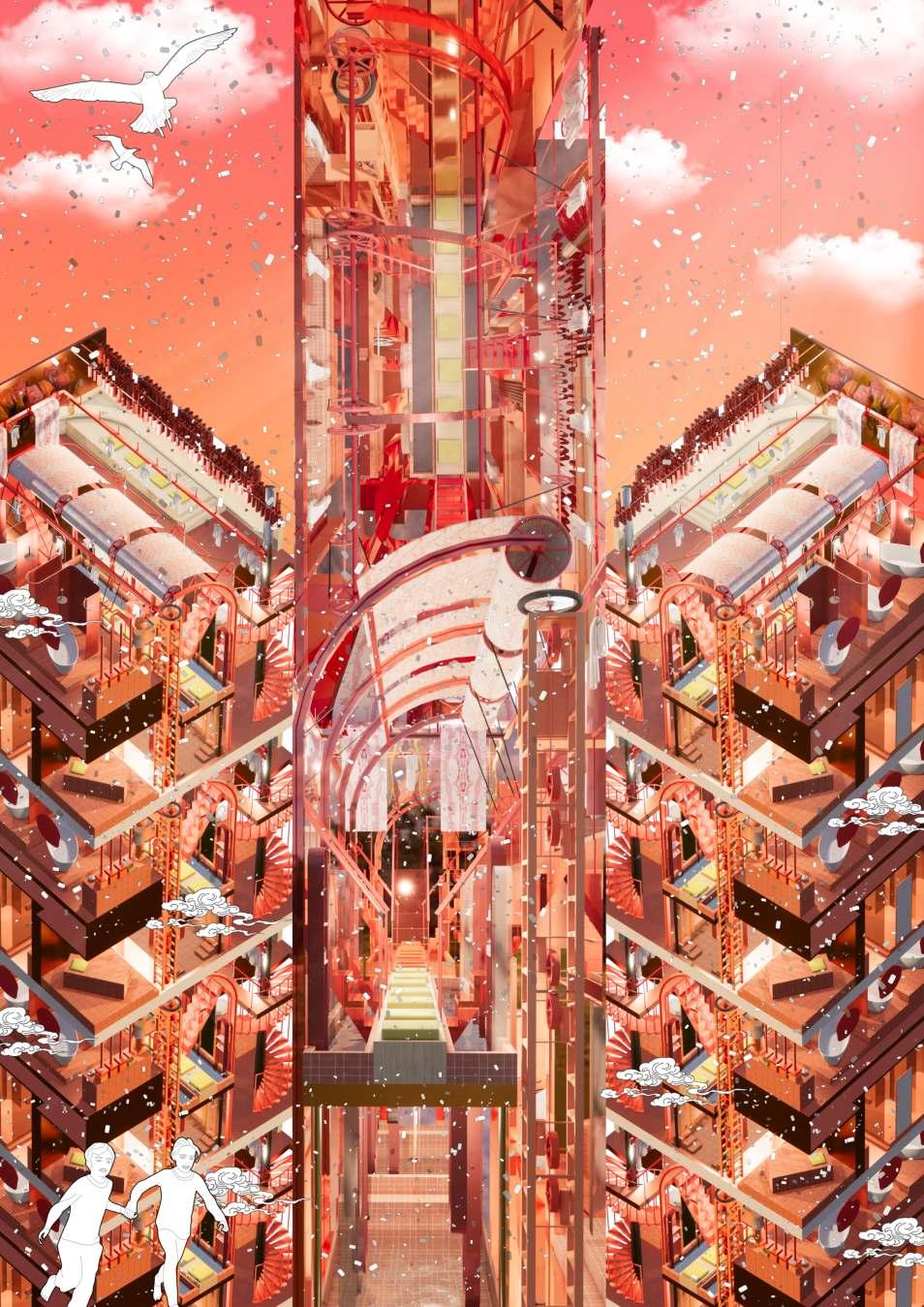
Semester 06 Phase 03 : Spatial Landscape
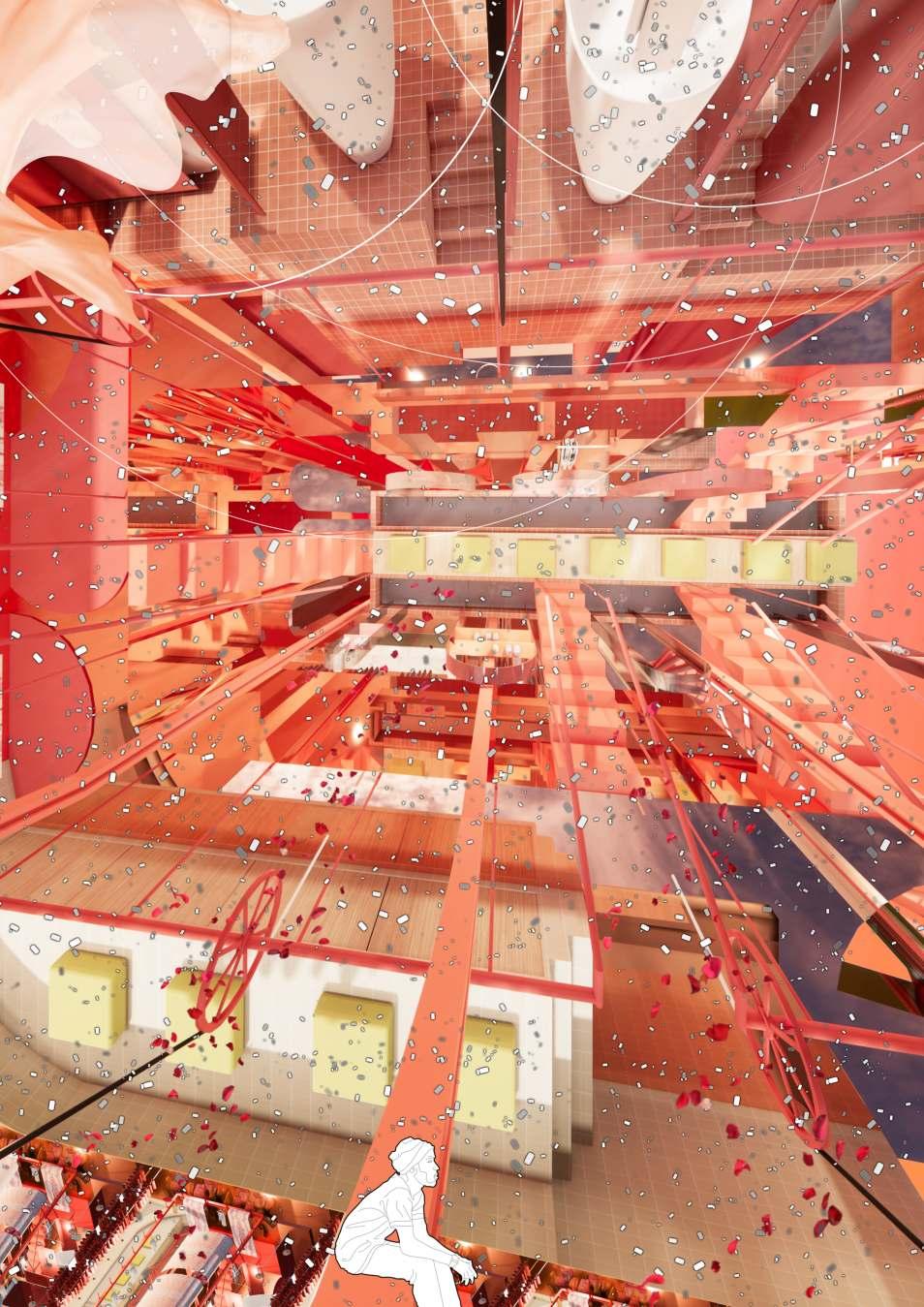
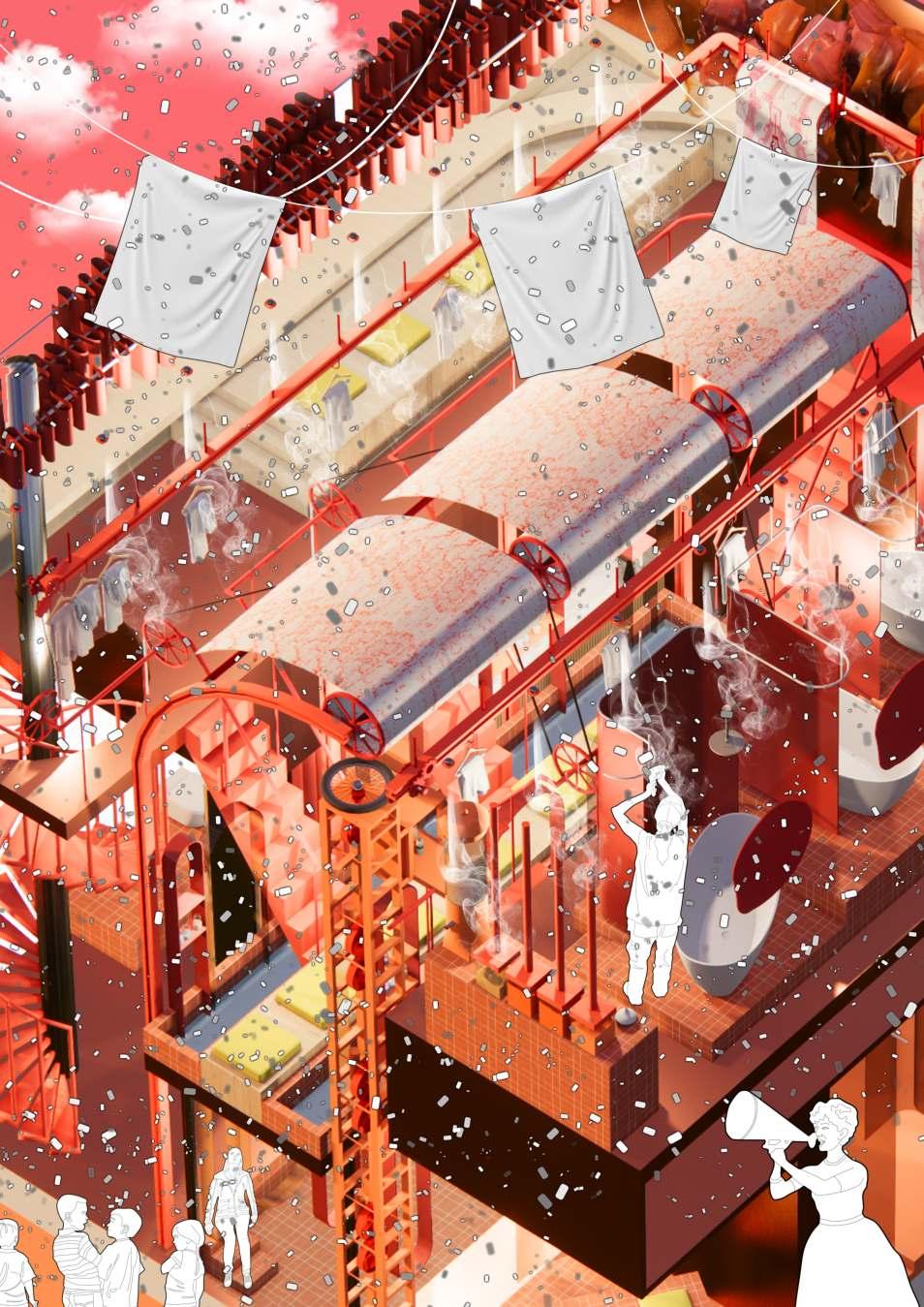
Semester 06 Phase 03 : Spatial Landscape
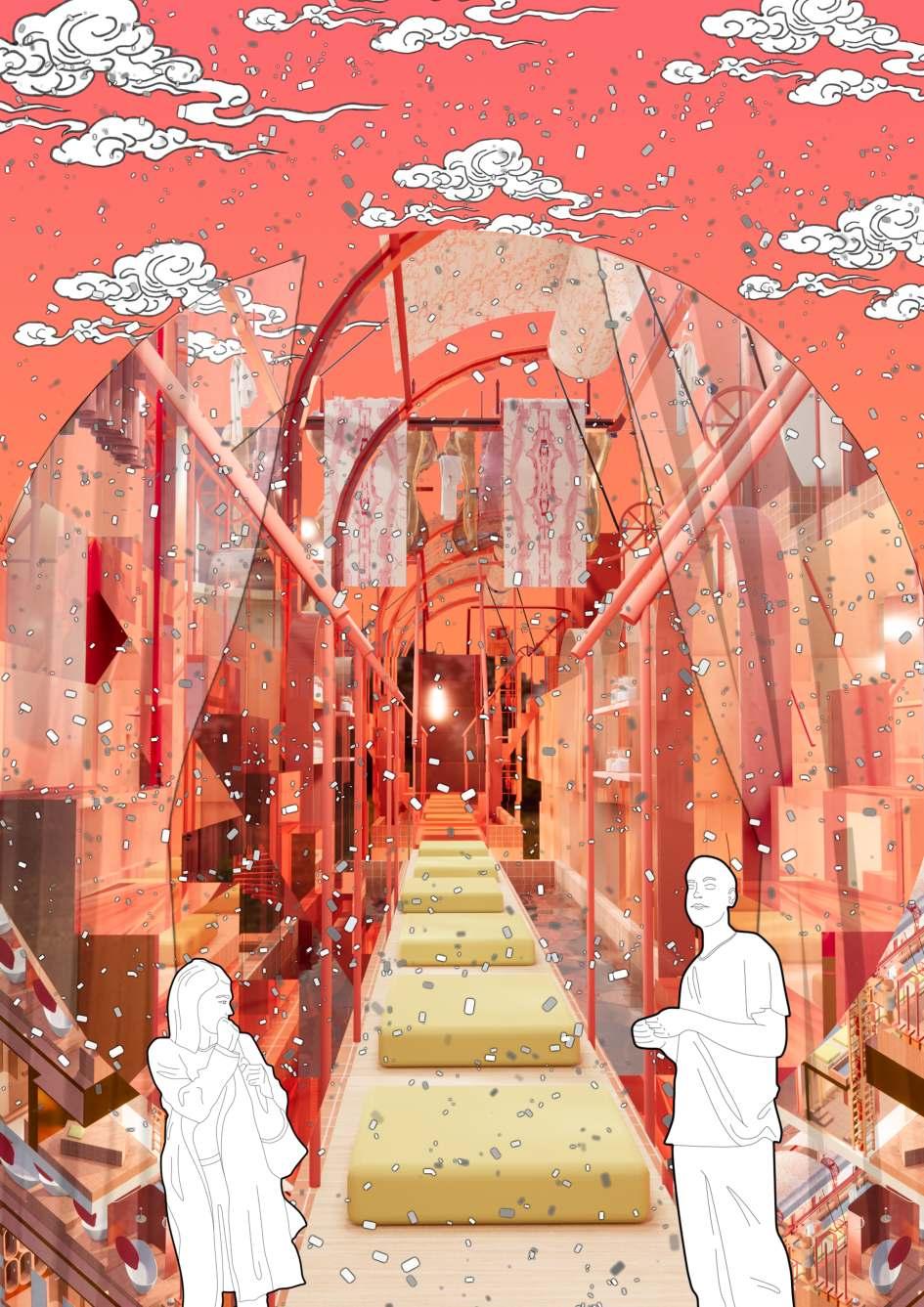
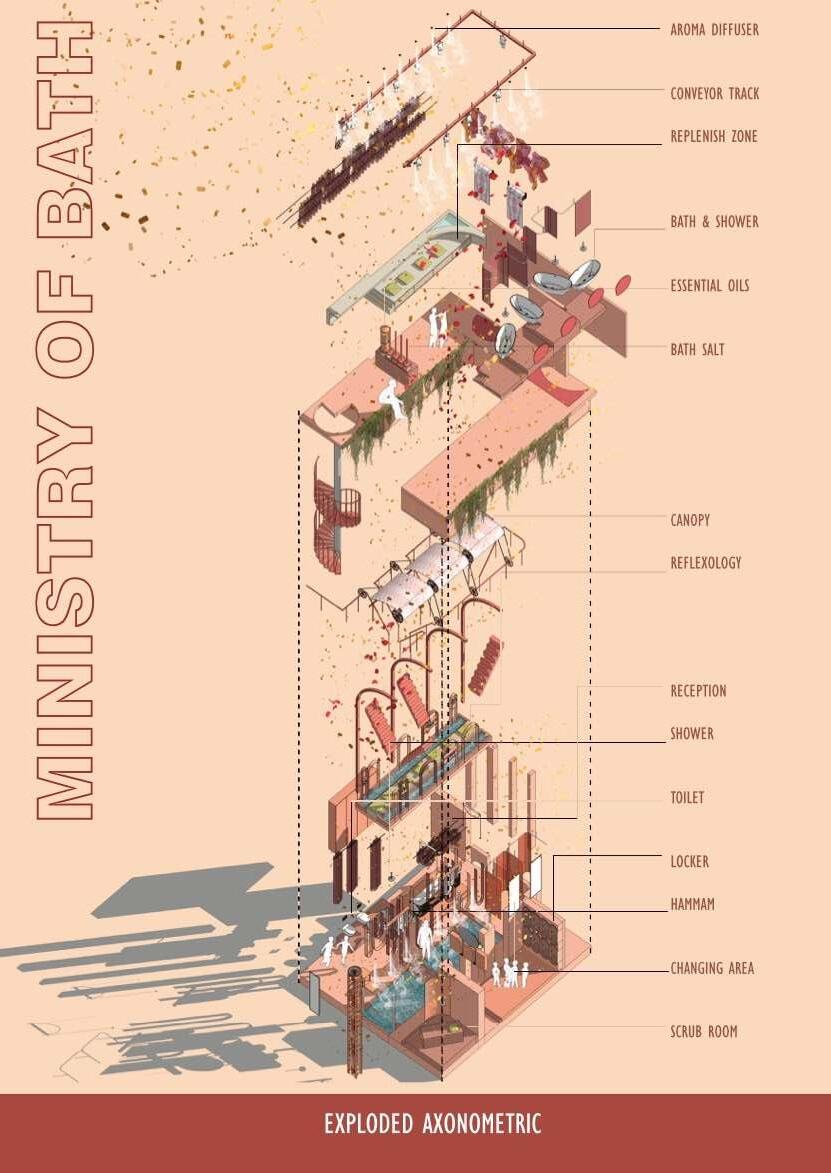
Semester 06 Phase 03 : Spatial Landscape
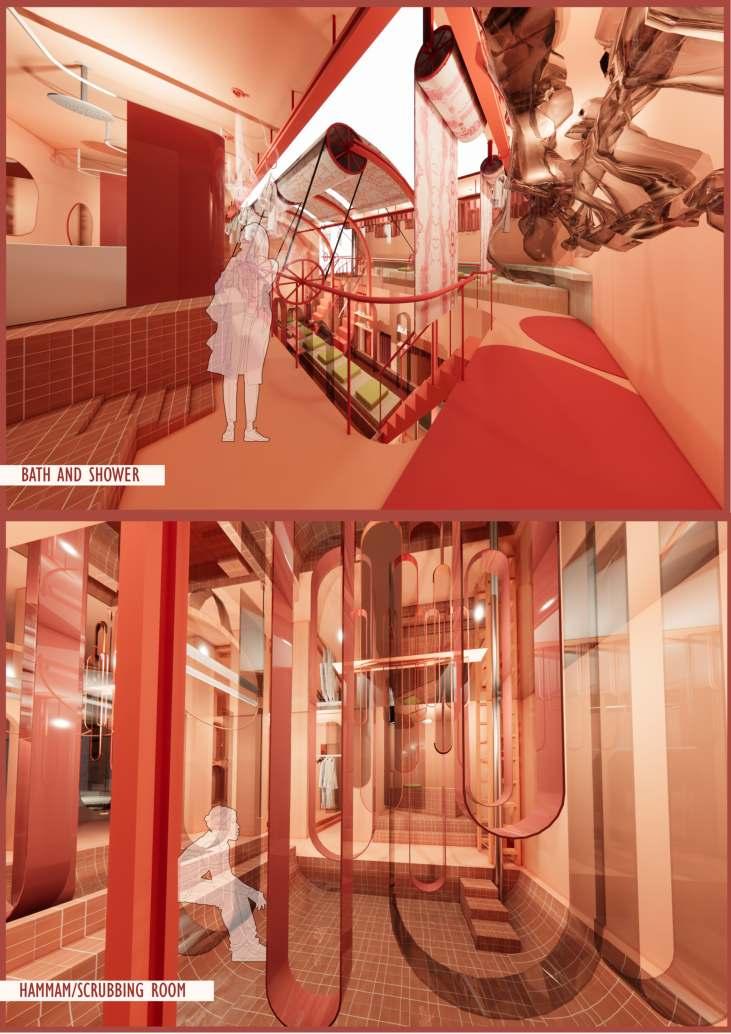
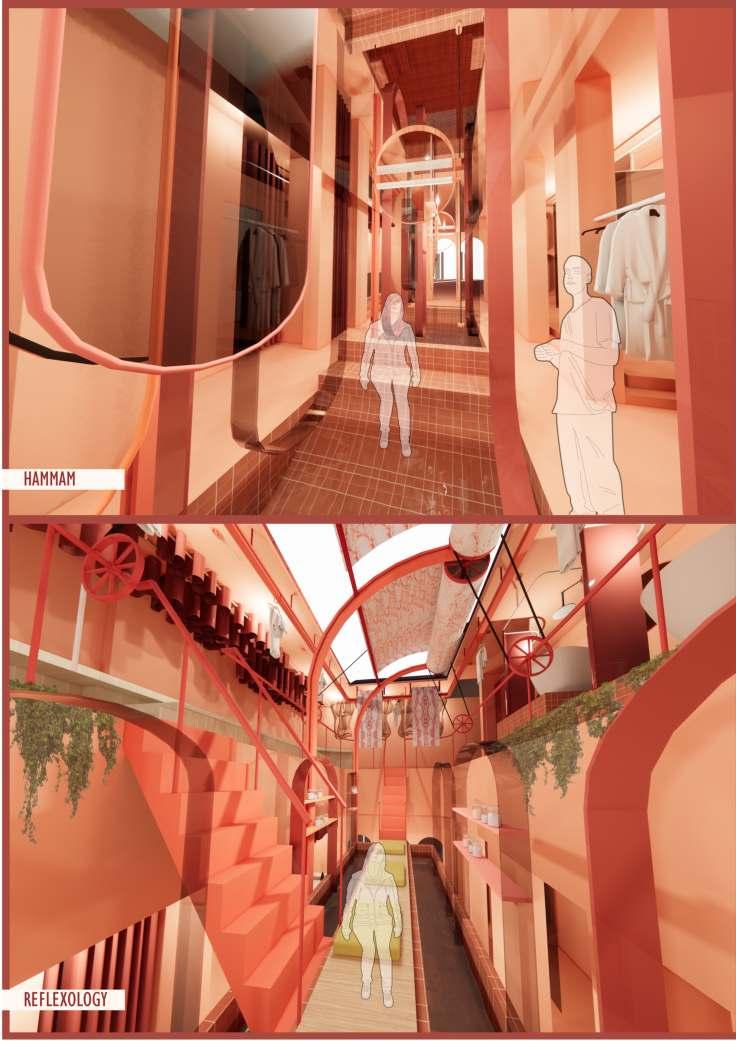
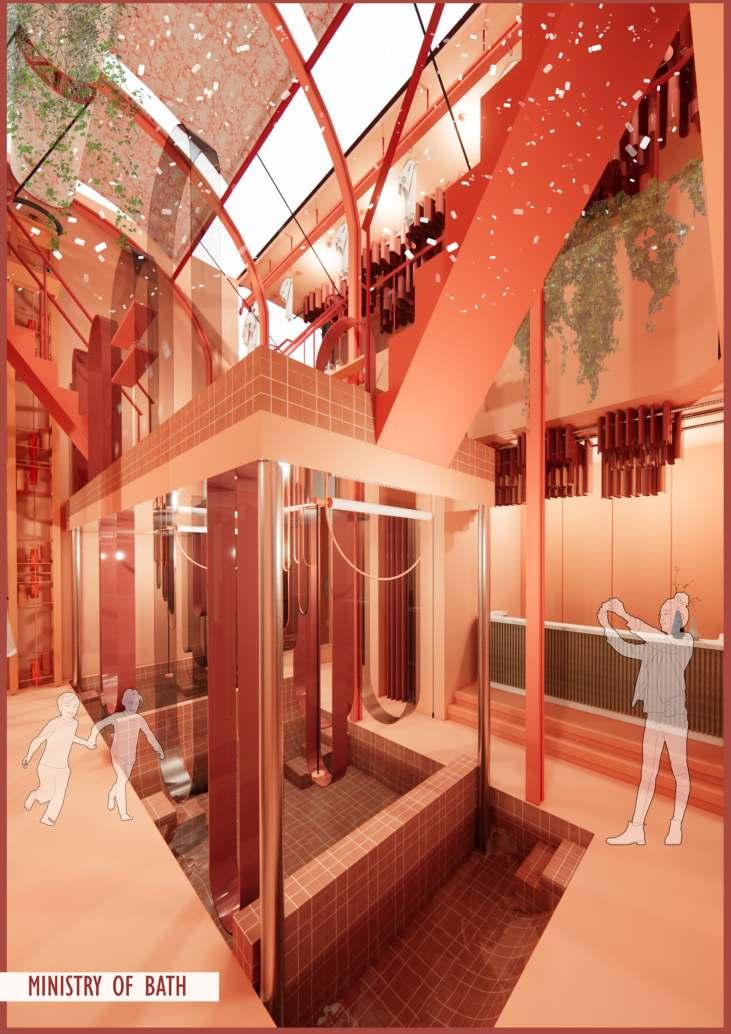
Semester 06 Phase 03 : Spatial Landscape

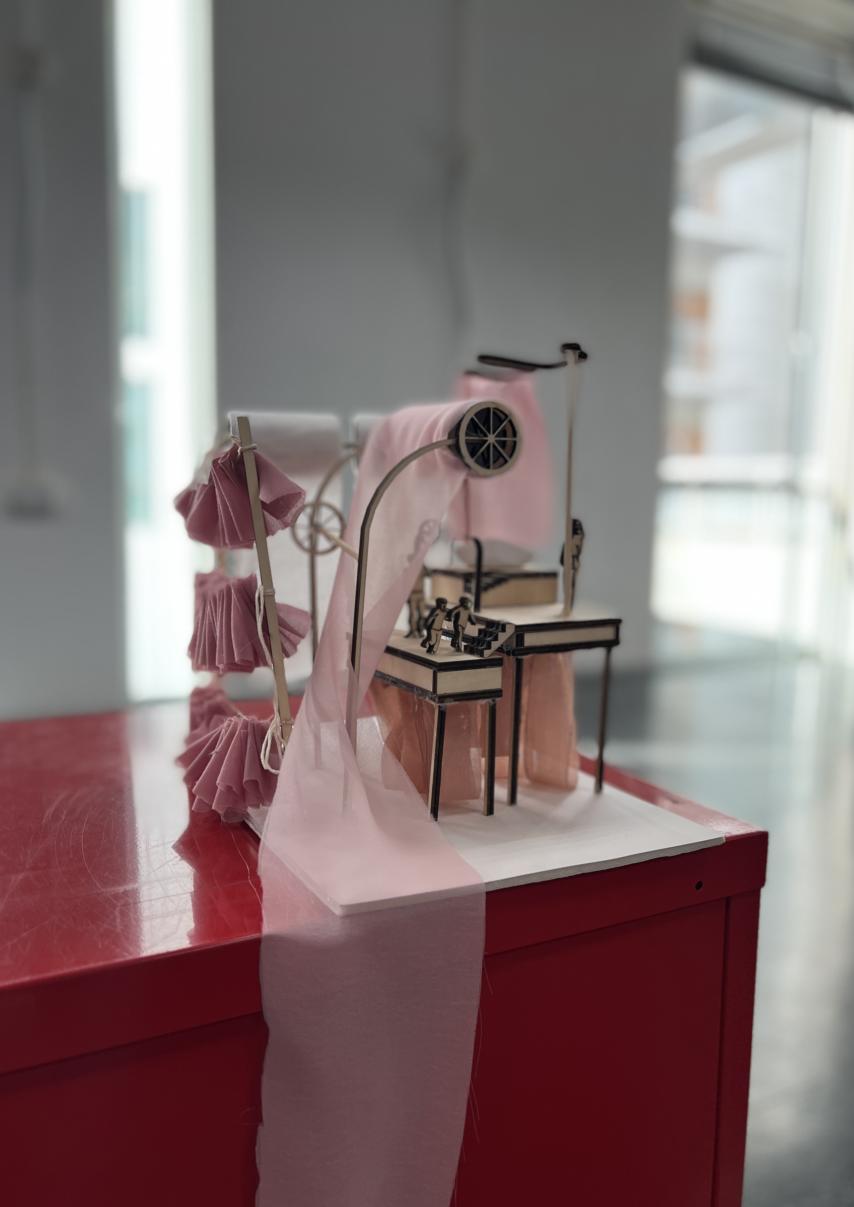
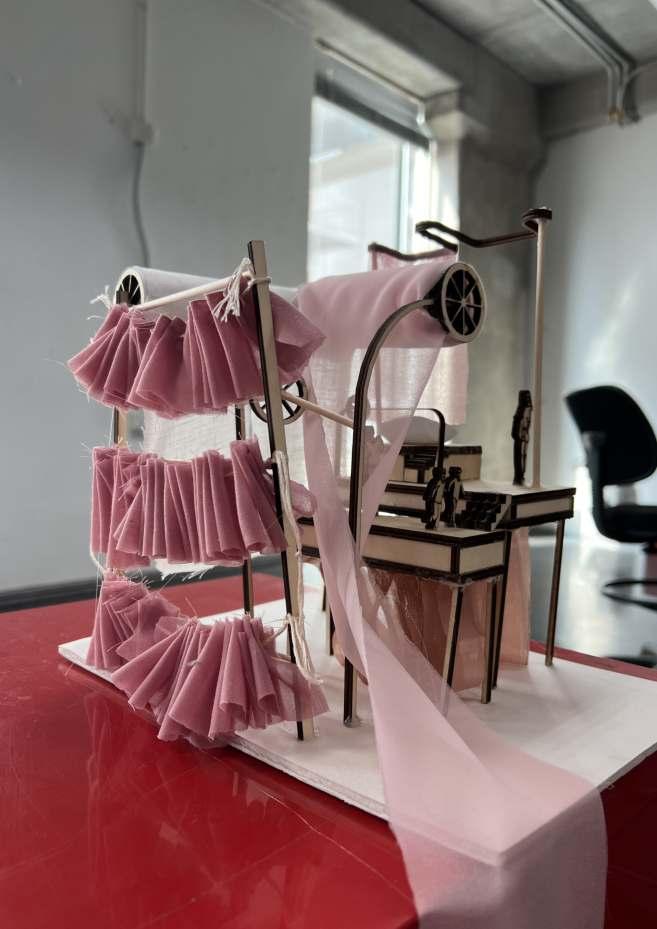
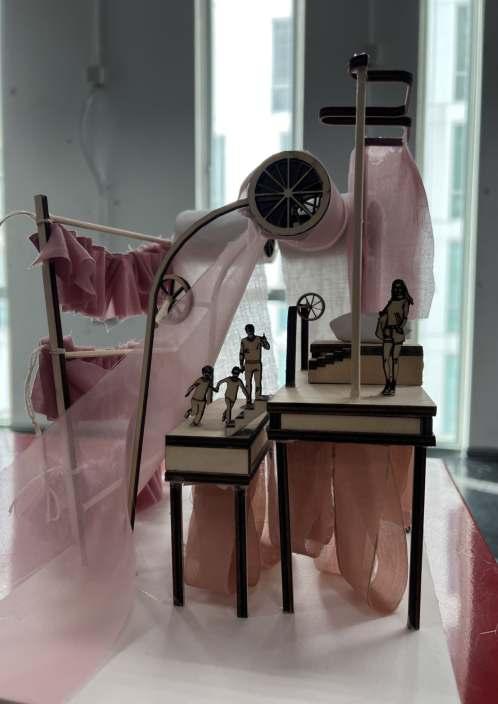
Semester 06 Phase 03 : Spatial Landscape
Semester : 07
Phase 01
Constructing Final Elements
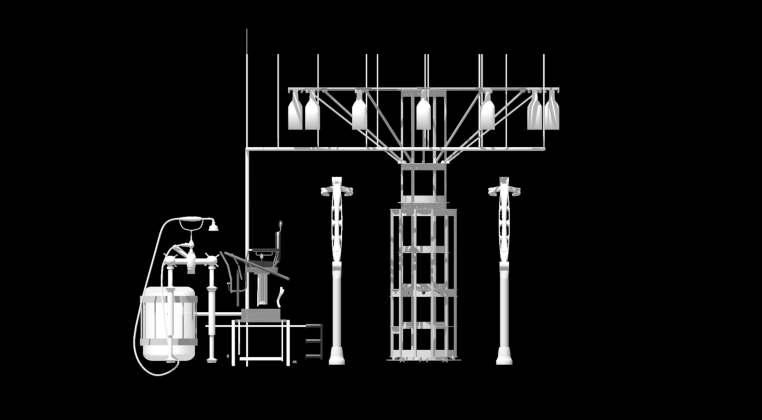
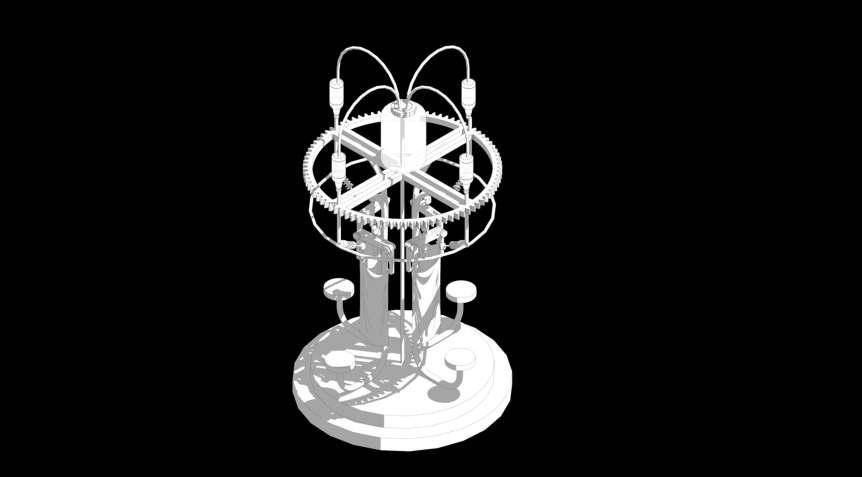
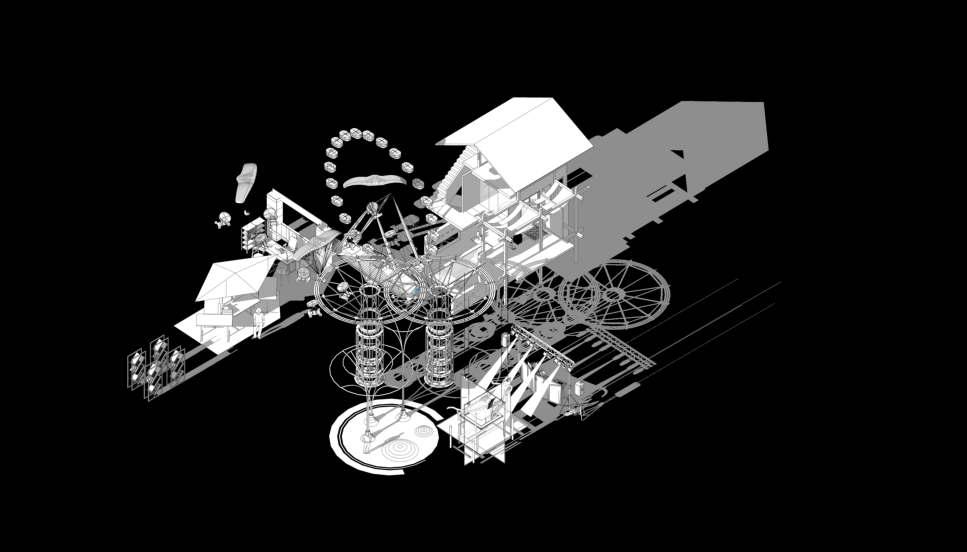 Tutors : Aishah Mokhtar & Dr. Vickram Thevar
Tutors : Aishah Mokhtar & Dr. Vickram Thevar
Following up from previoussemester, we continueconstructing the final design elements throughoutthe chosensite. Series of spatial exploration will bedone in multiple spaces in the chosensite to elaborate the designexpression.

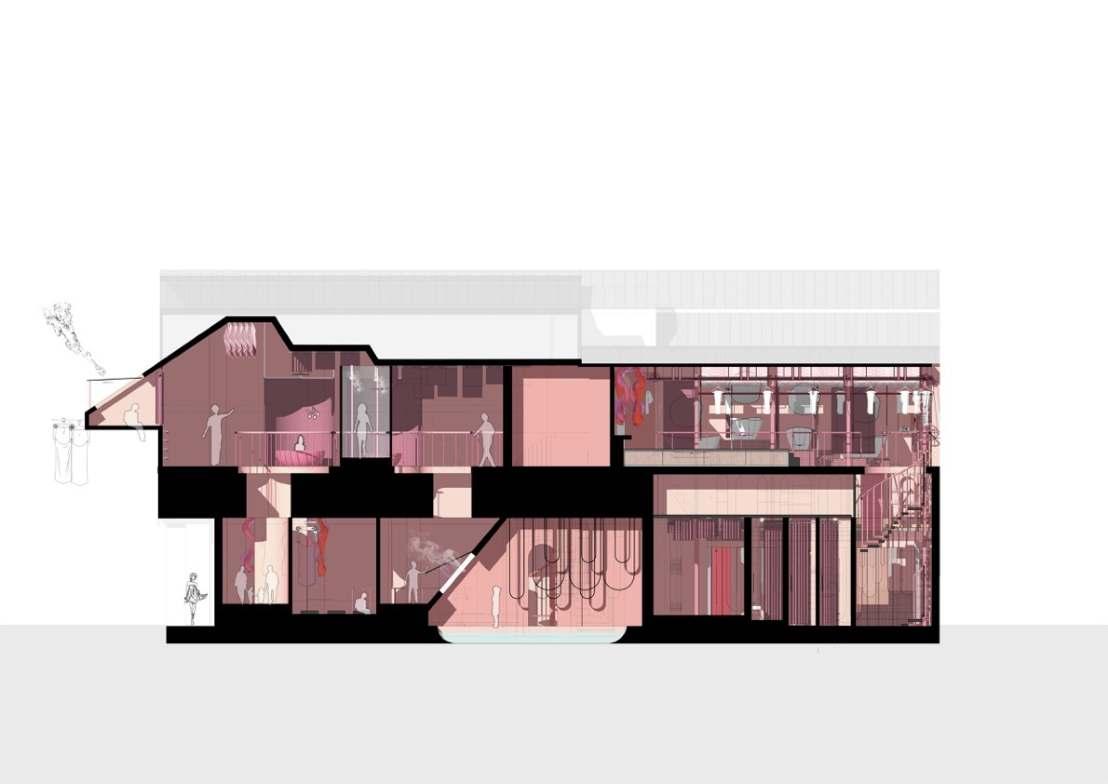
Phase 01 : Constructing Final Elements
Semester 07
Phase 02
Tectonics Appreciation
Mechanics and interactive apparatusas exploration onbuilt mechanics/instruments to enhance the curatedinteractive experience.
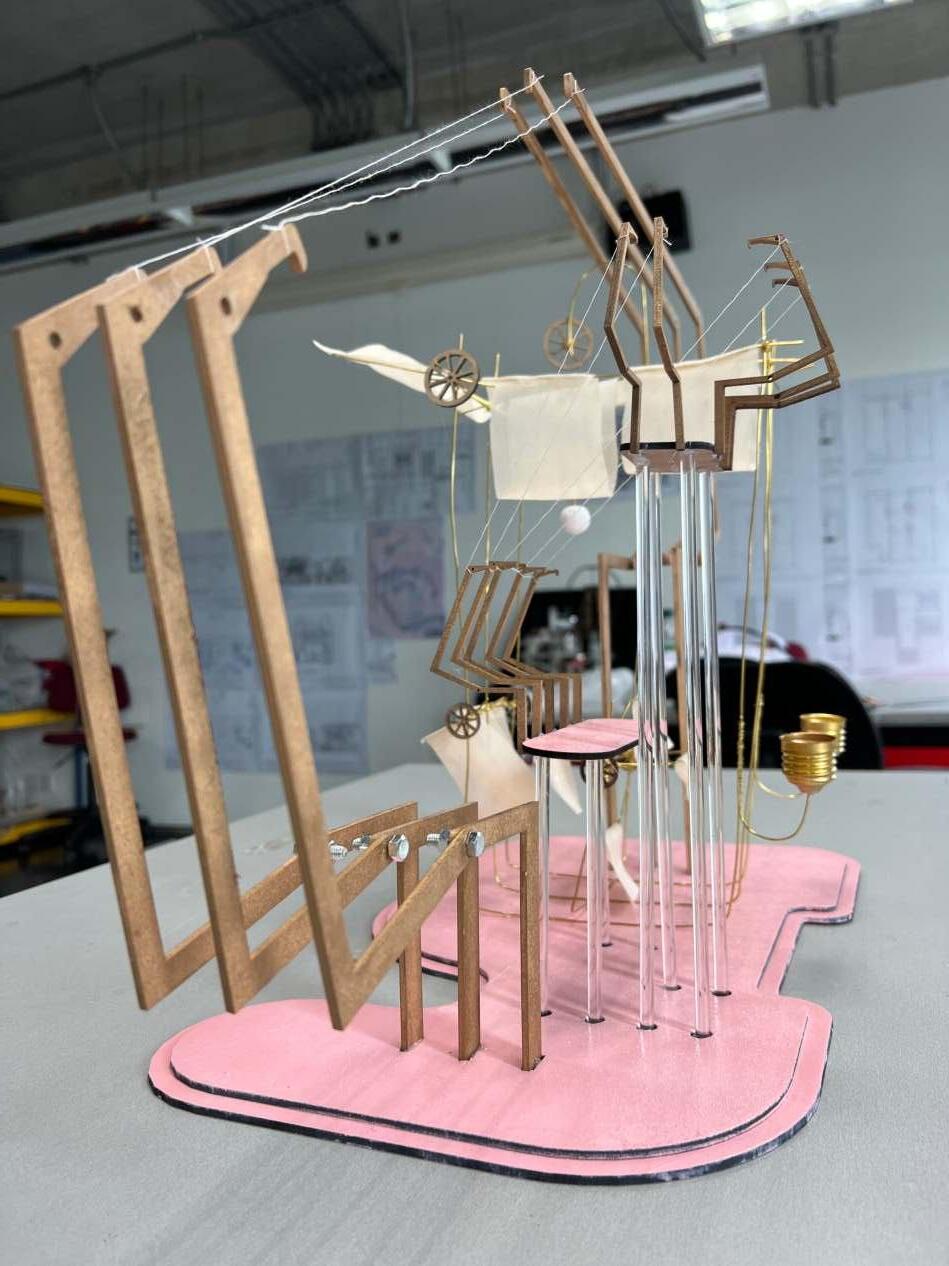

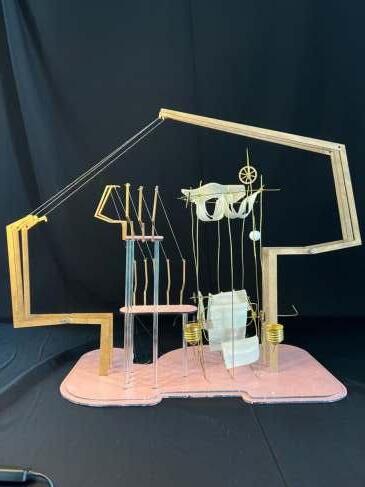
Phase 02 : Tectonics Appreciation Semester 07
This curatedcomponent is designed asan interactiveinstallation that celebrates the artof making fabric. It comes in different instruments.Eachinstrumentservesa different purpose. Gold brassstructurecomes with rotatable wheels that hangs the fabrics makesusersinteract with the installationso they couldobserve the fabric whileits drying
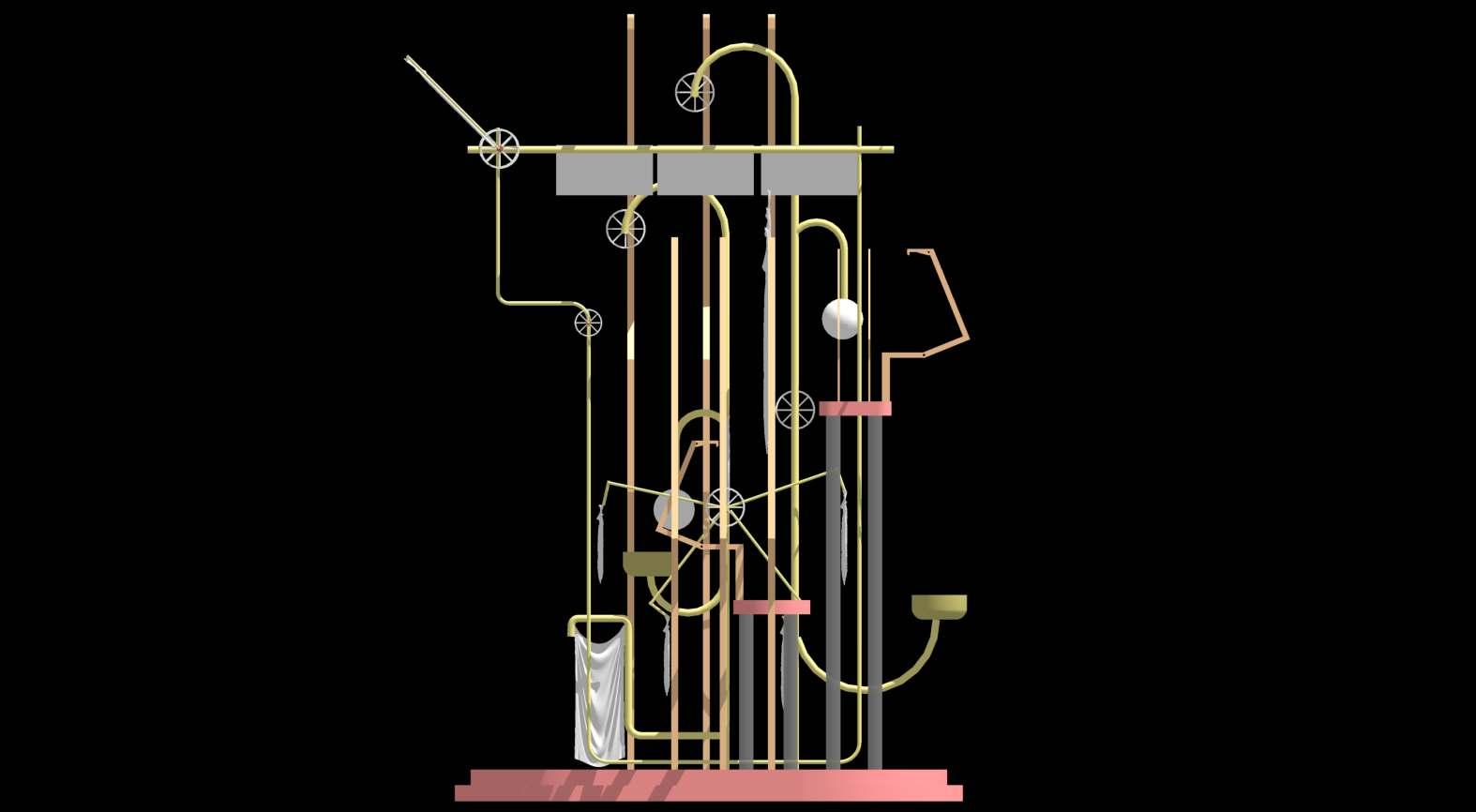
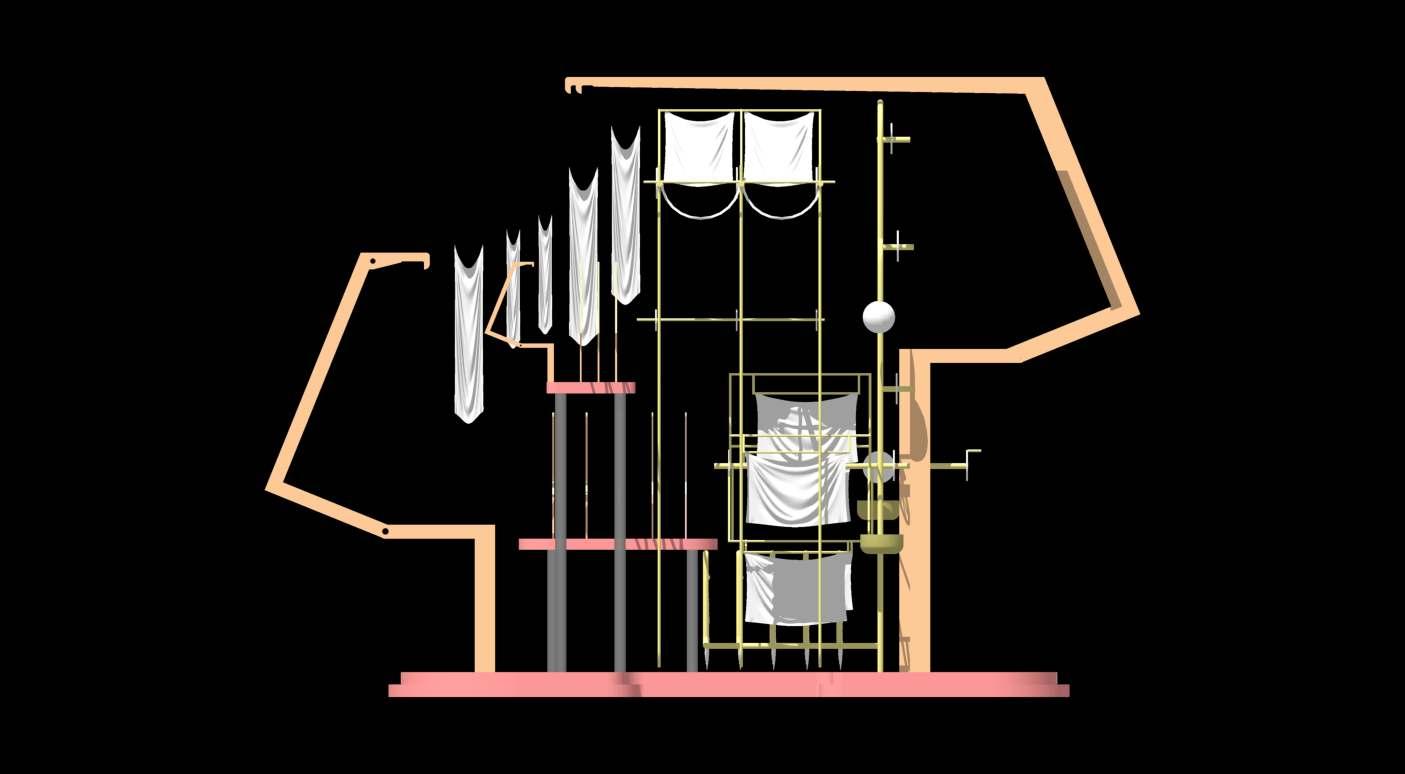
Phase 02 : Tectonics Appreciation Semester 07
healingbowlsare attached tothe structure as the sound healing therapy. It is tunedtothe notesof the sevenchakras and itis said to help releasetension in the bodyand stimulates the glandular and nervoussystem. The pincer is astandingstructuresurrounding the component that holds thethreads and reacts with the change of tensions of thethreads
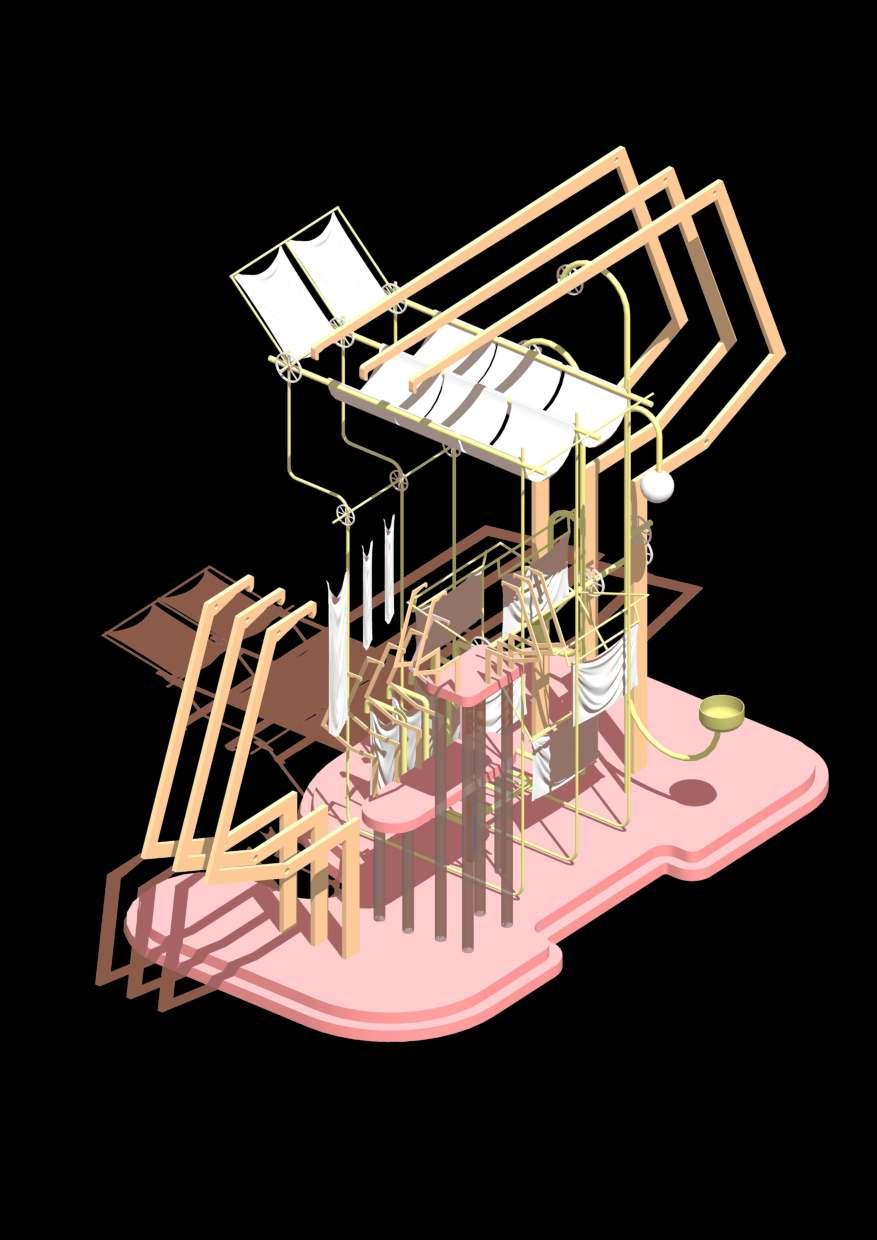
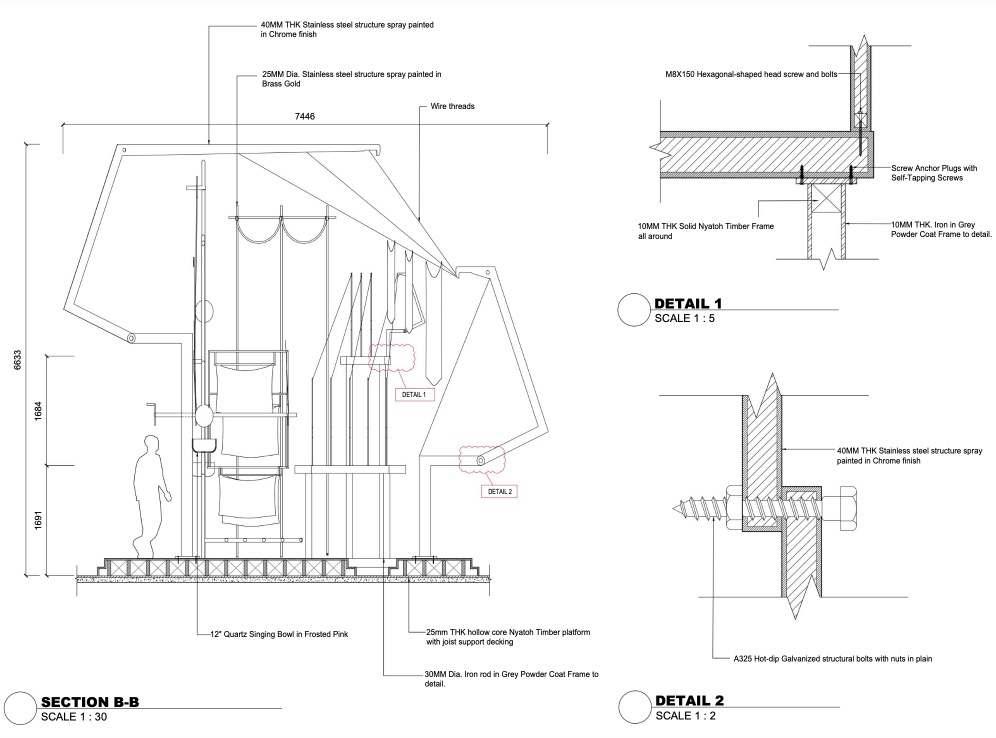

Phase 02 : Tectonics Appreciation Semester 07
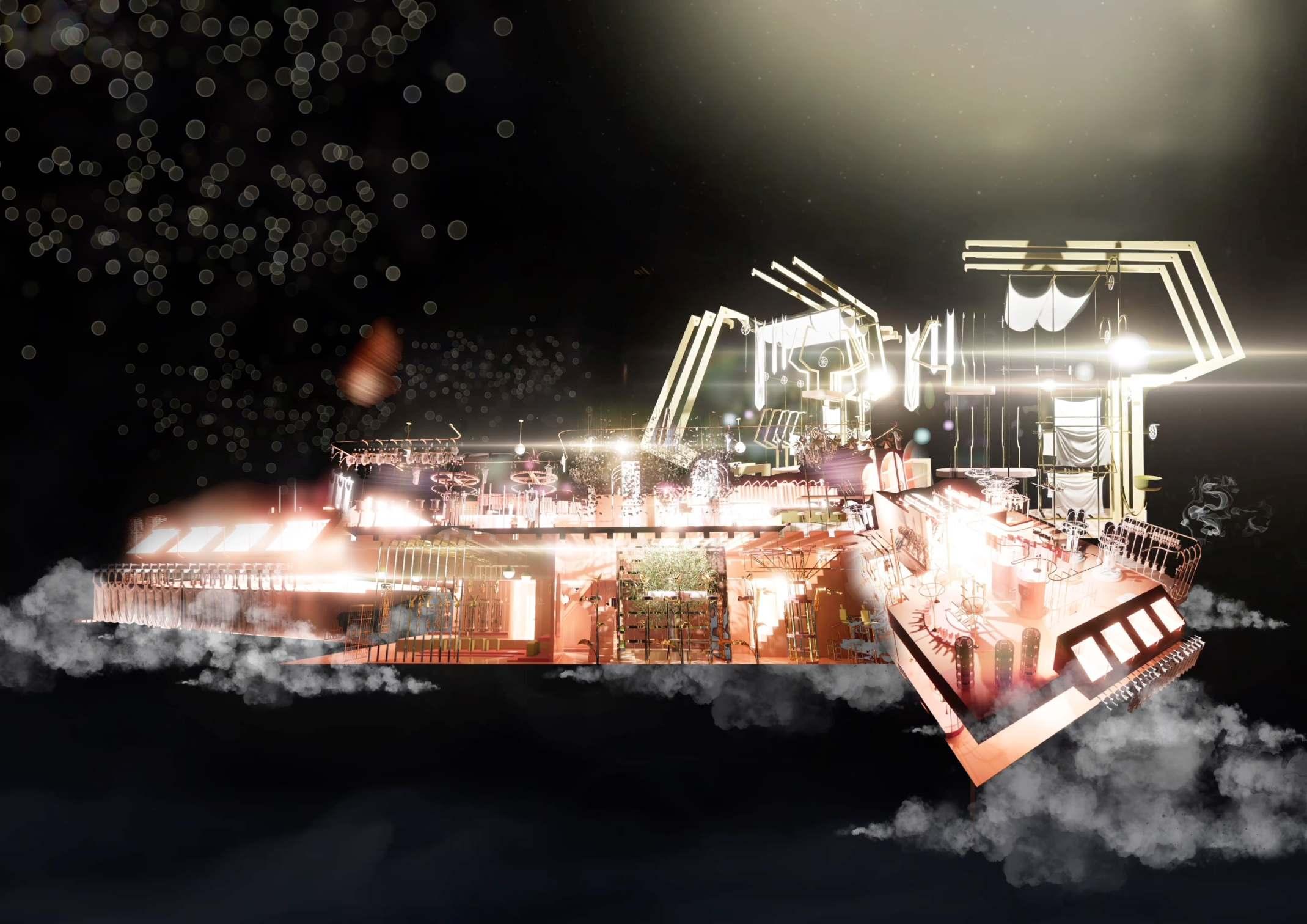
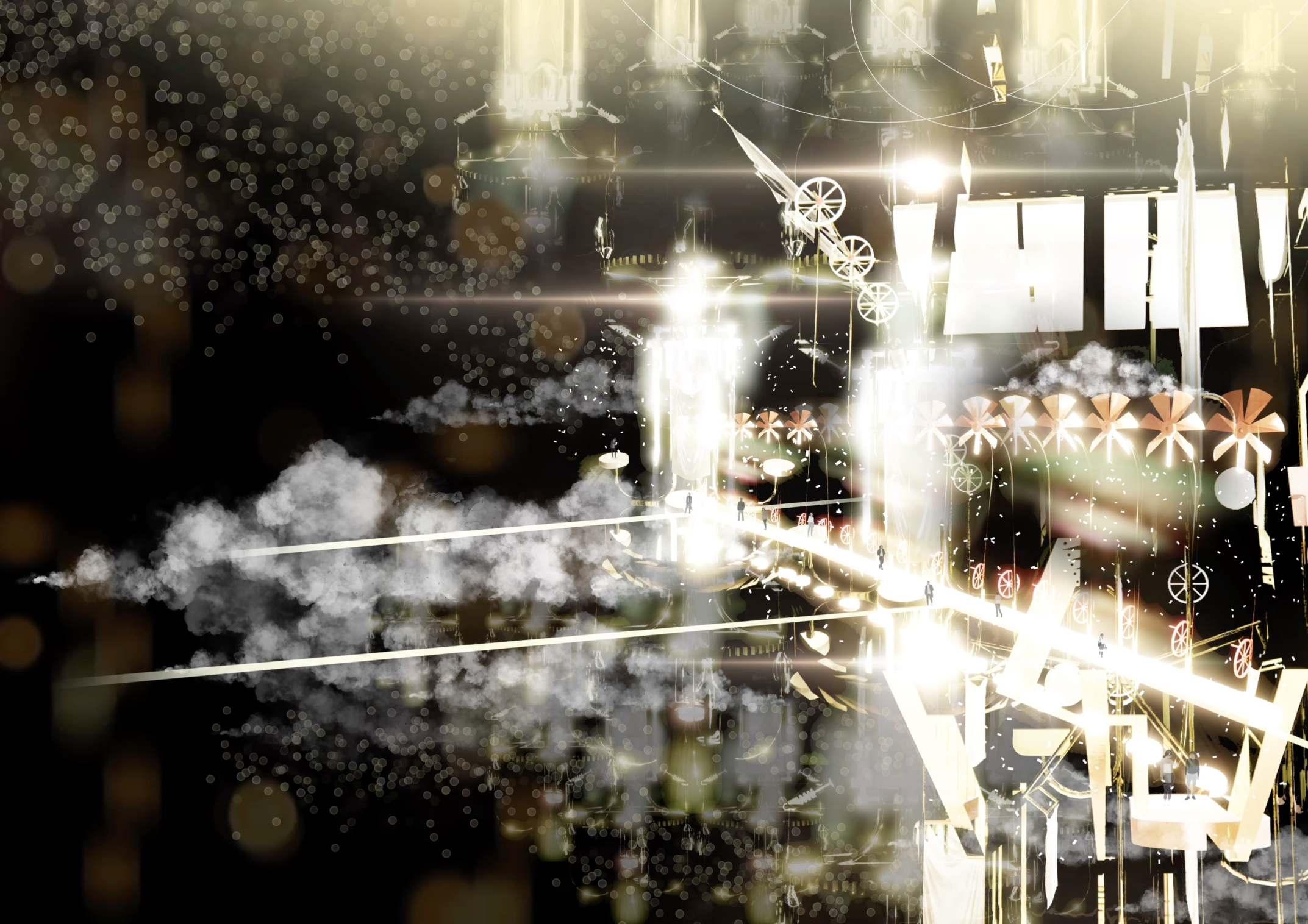
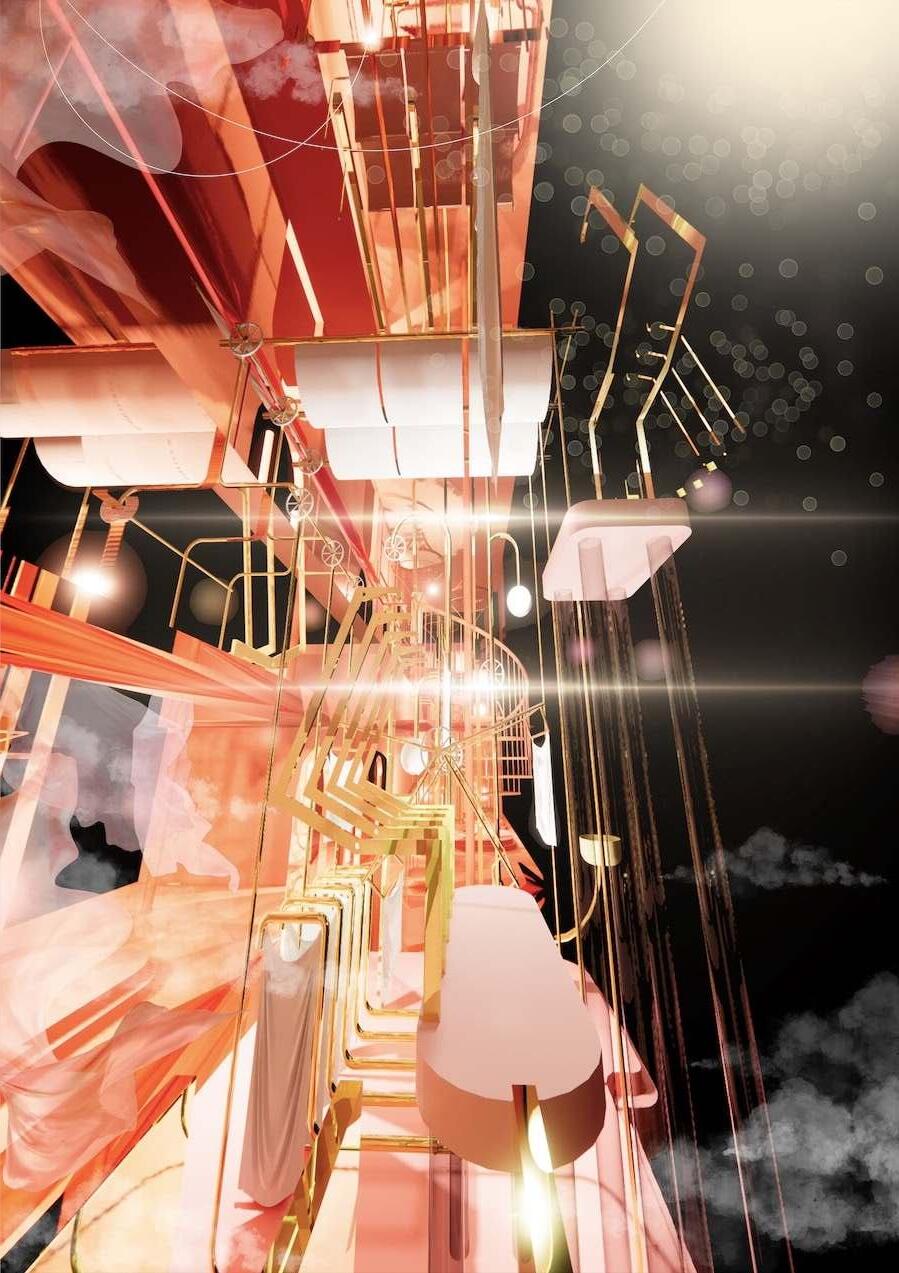
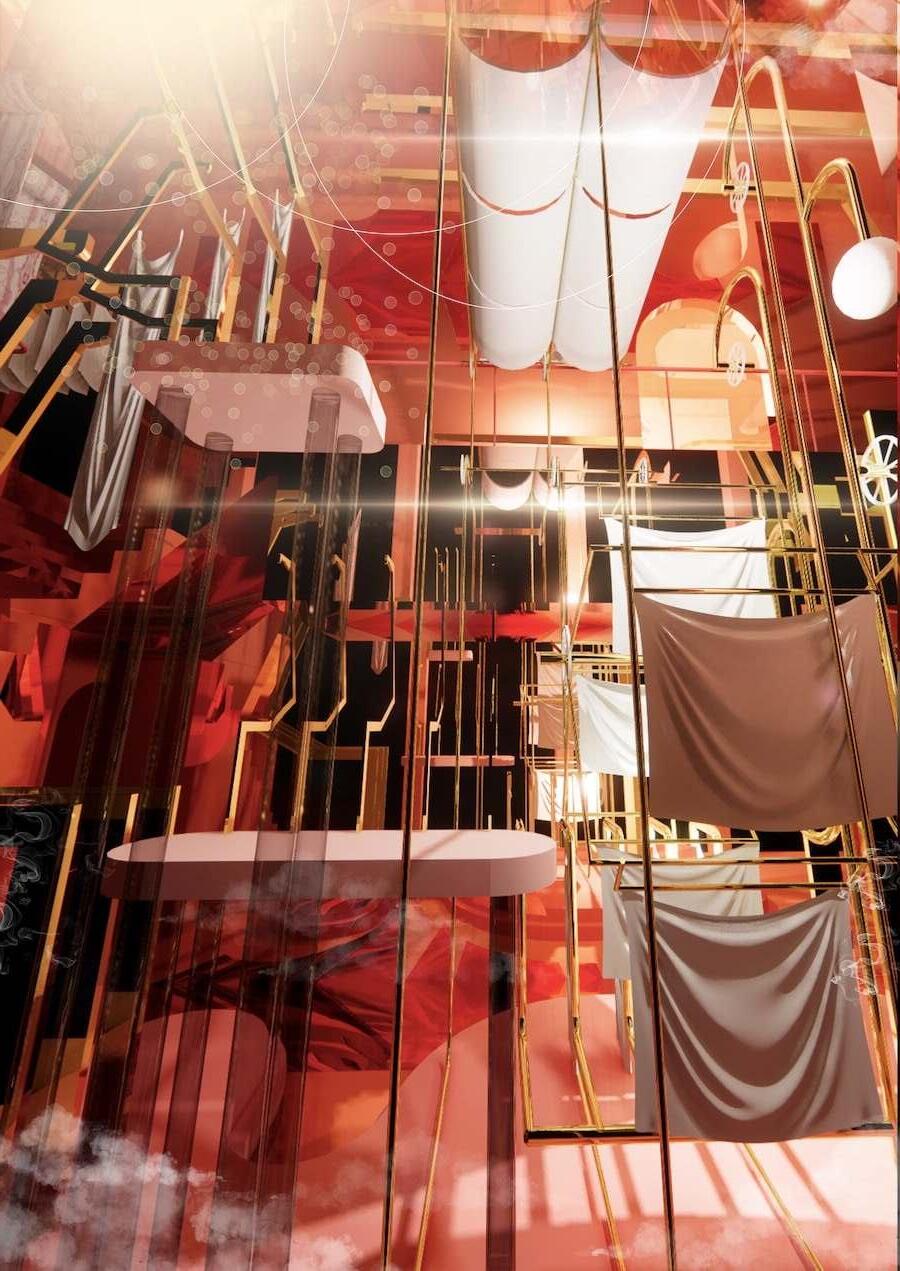
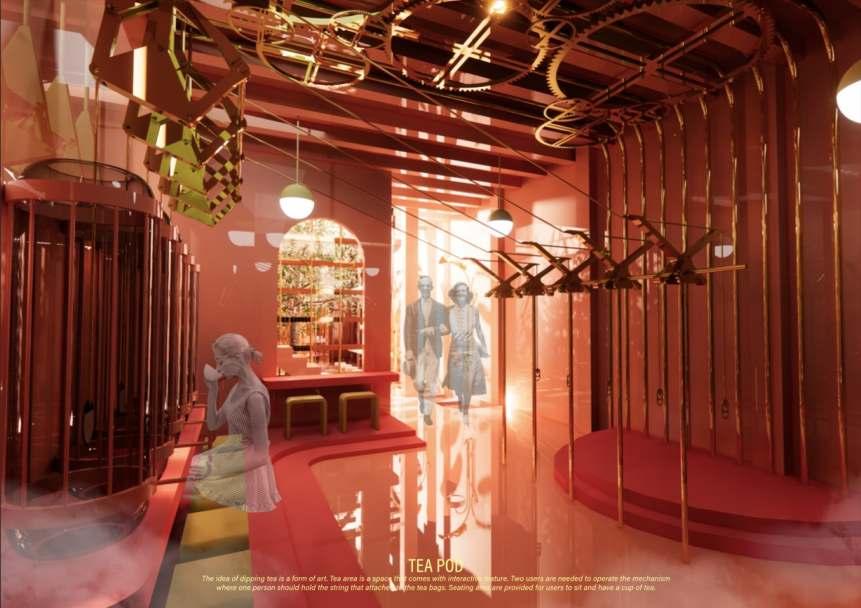
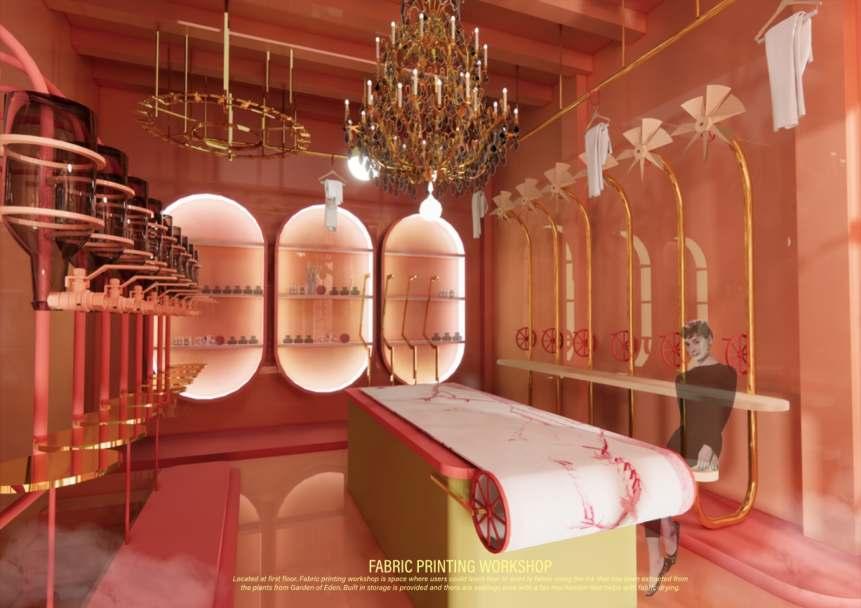
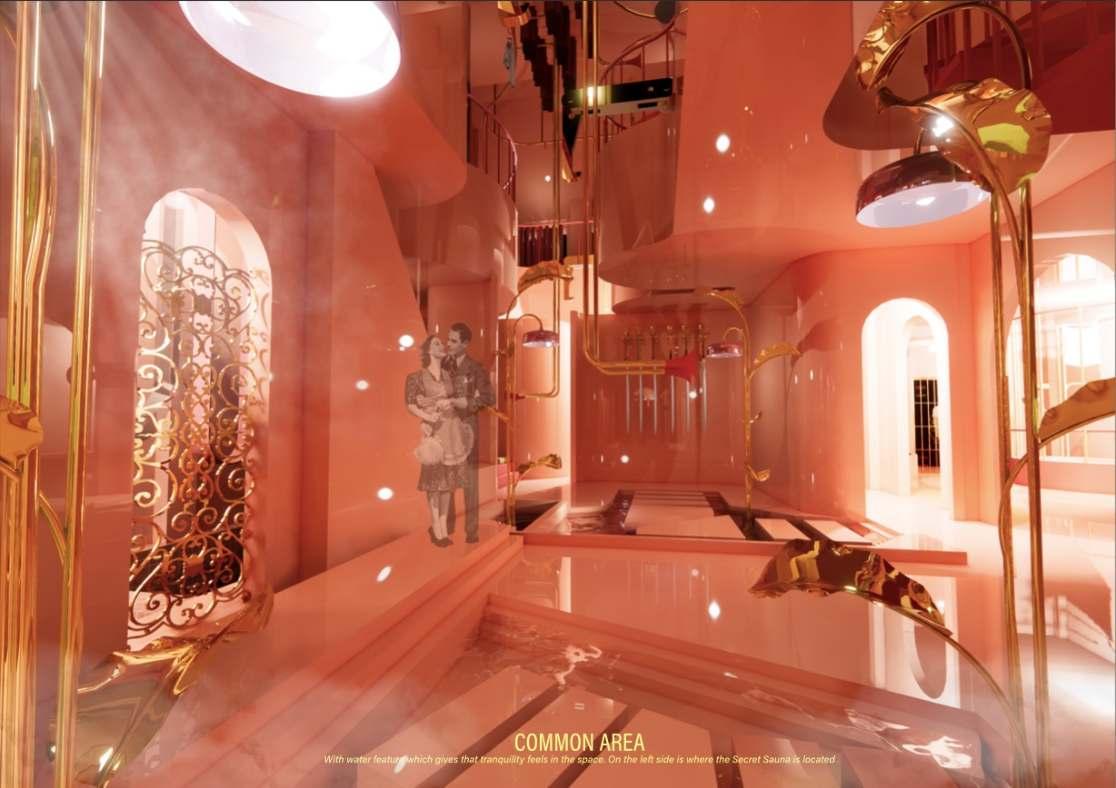

Semester 07 Phase 03 & 04 : Creative Production & Final Exhibition
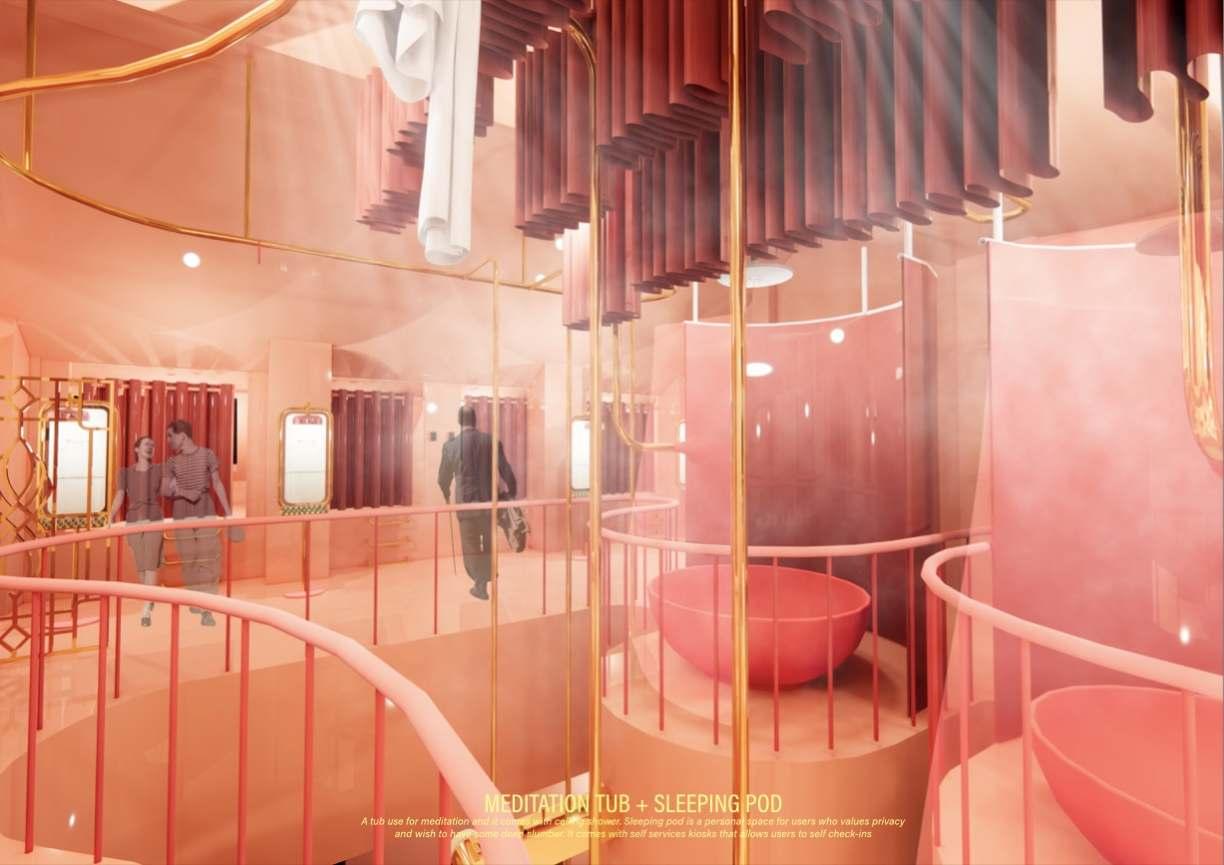
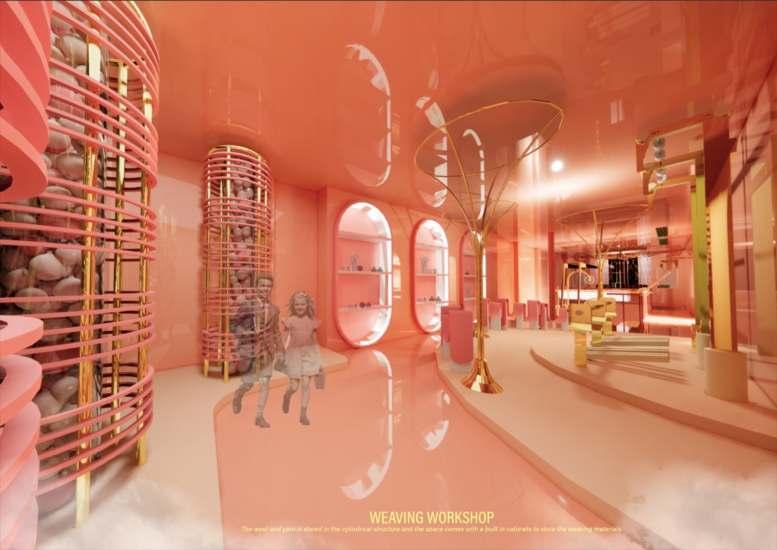
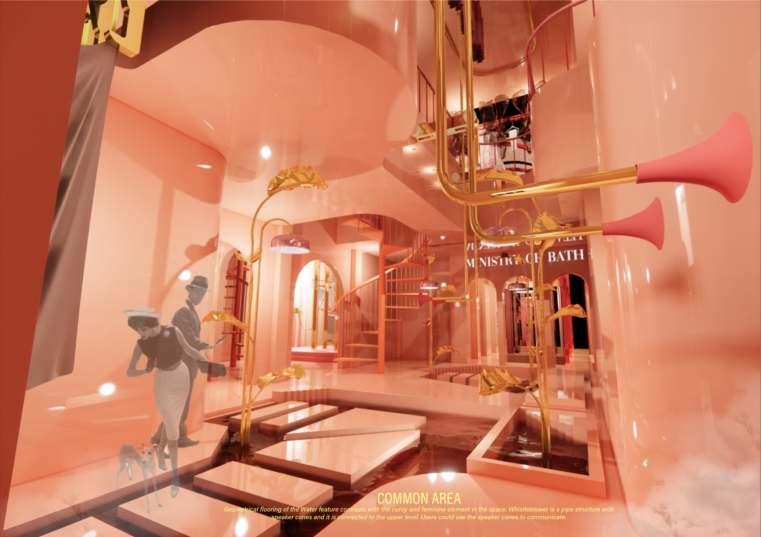
Semester 07 Phase 03 & 04 : Creative Production & Final Exhibition
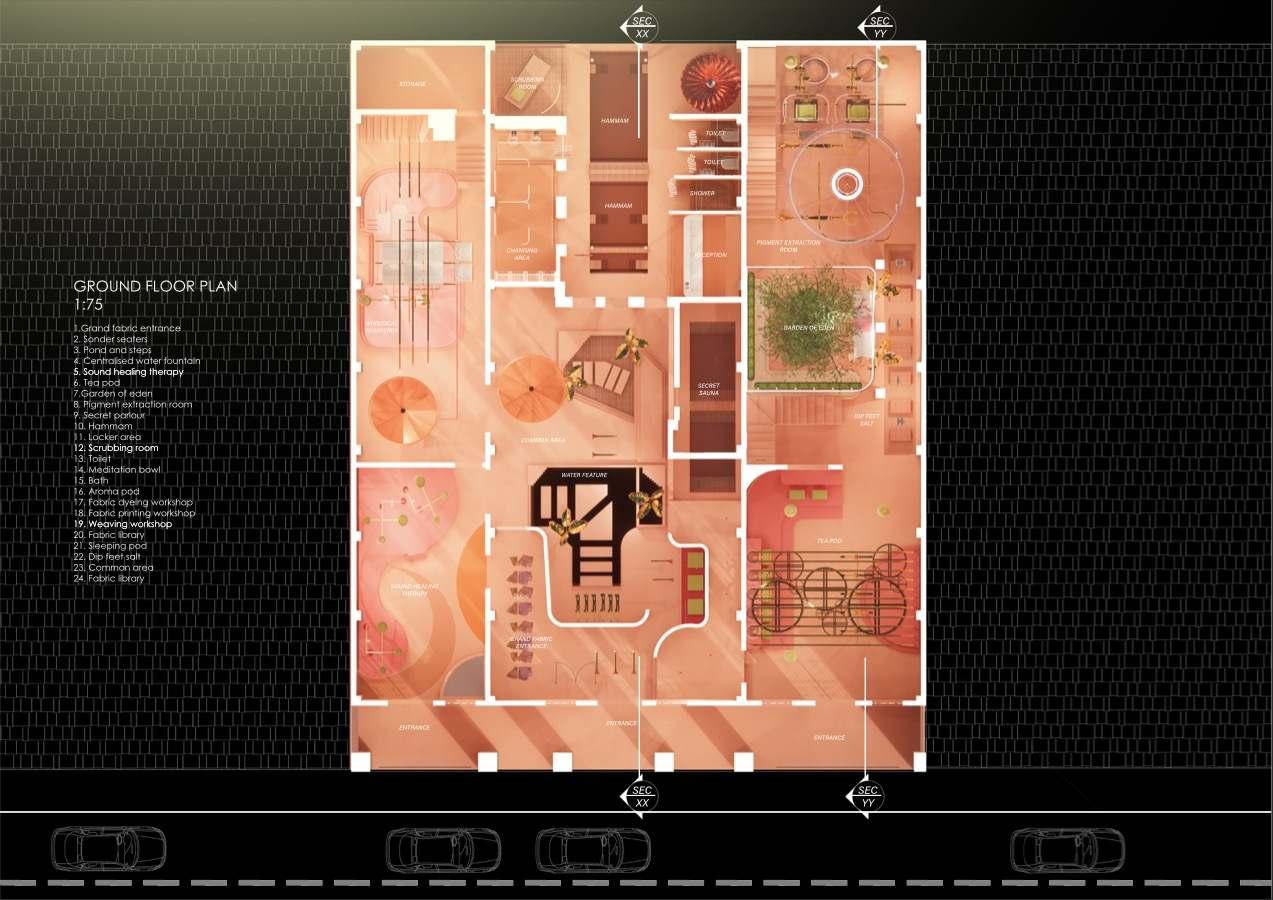
Semester 07 Phase 03 & 04 : Creative Production & Final Exhibition
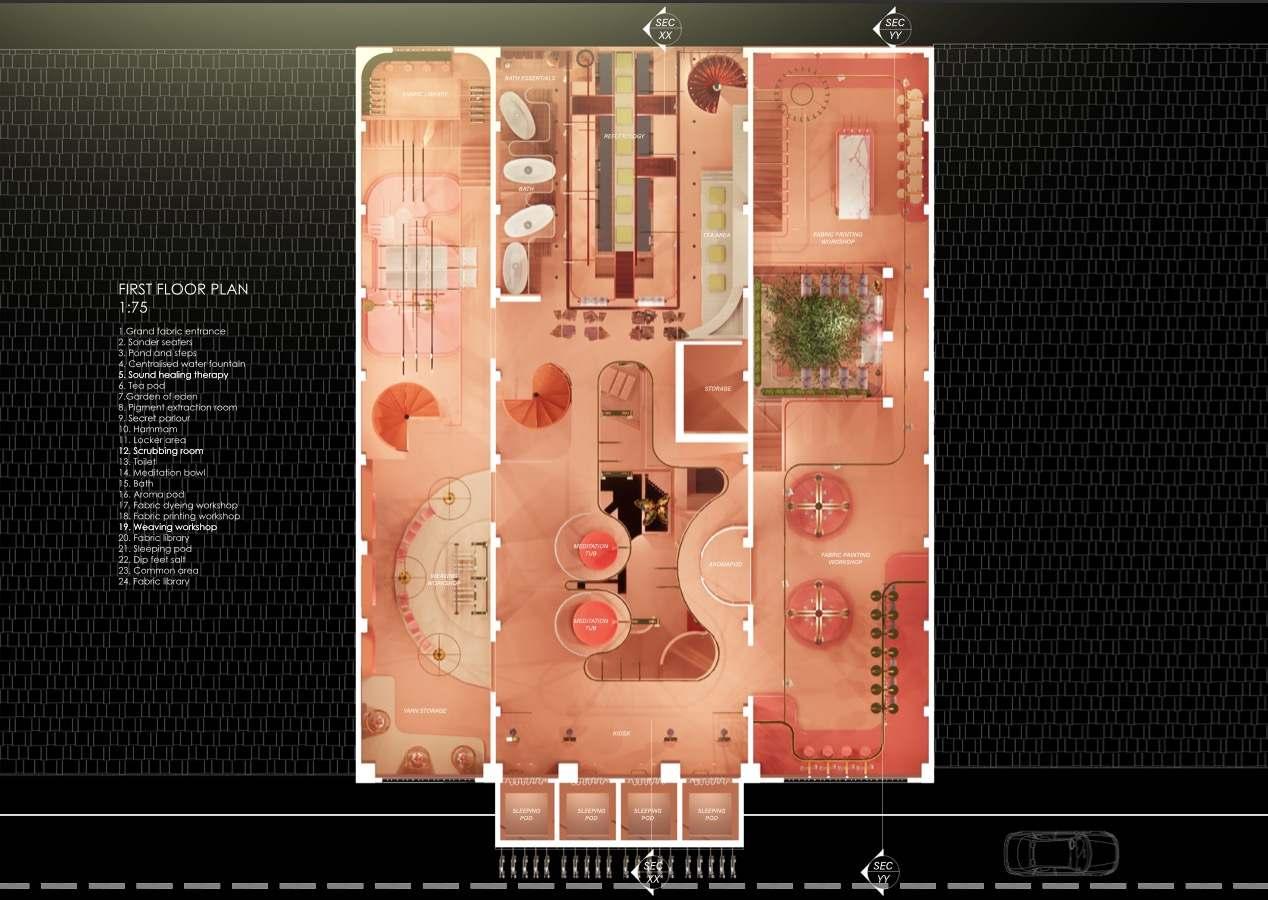
Semester 07 Phase 03 & 04 : Creative Production & Final Exhibition
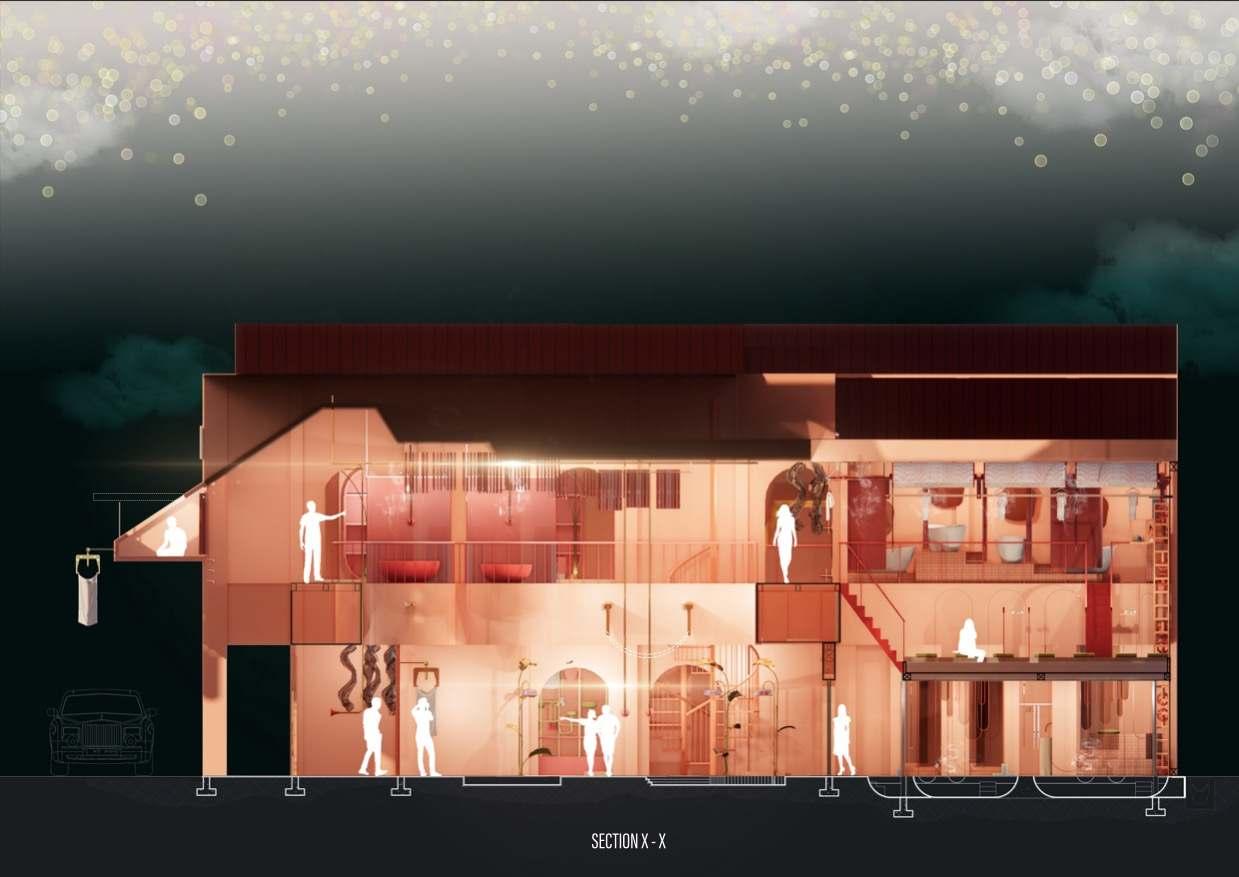
Semester 07 Phase 03 & 04 : Creative Production & Final Exhibition
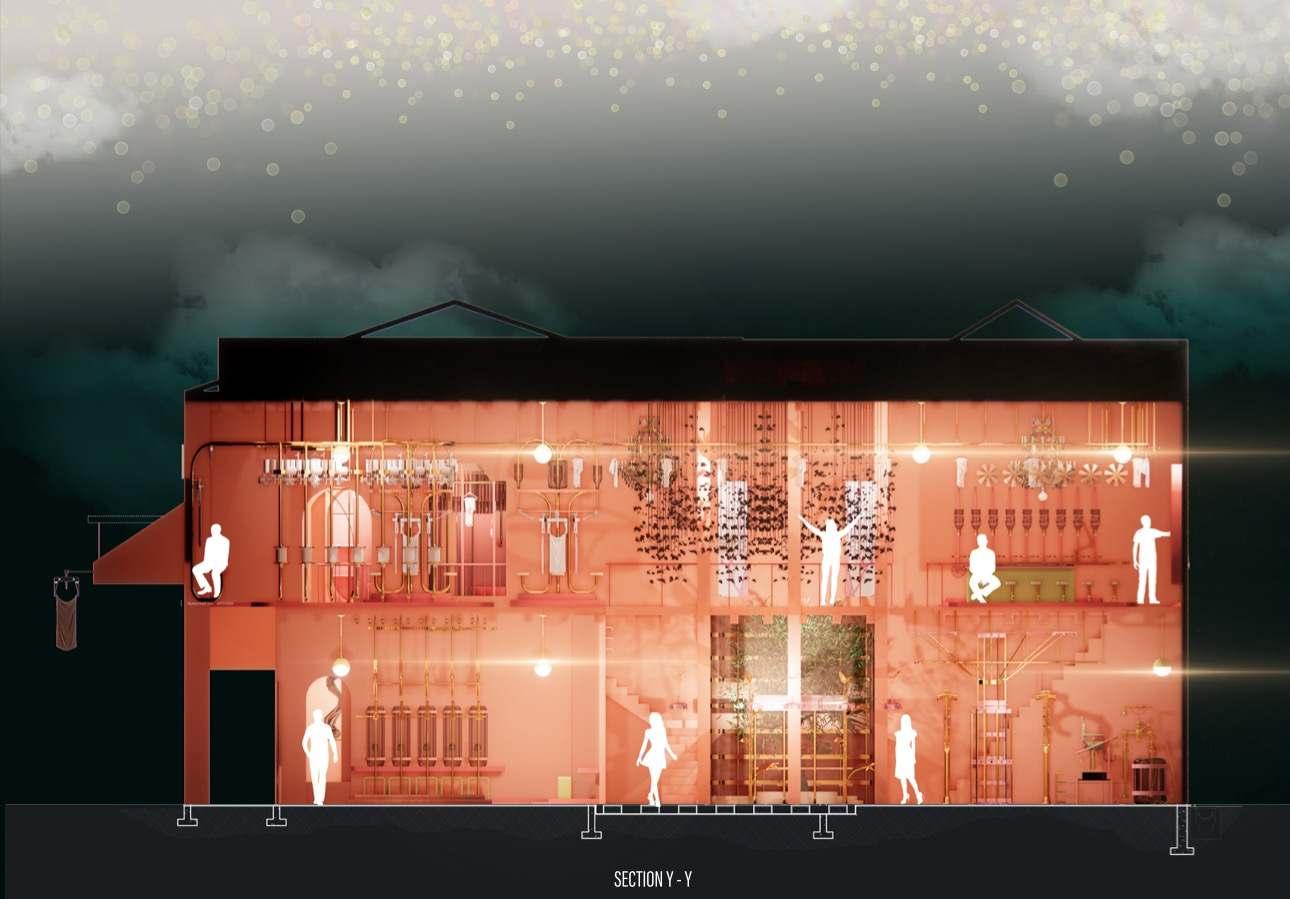
Semester 07 Phase 03 & 04 : Creative Production & Final Exhibition
ENHANCINGSTORYTELLING
During this phase,students are involved in one tuningthe chosennarrative and come up with adesignstrategy/planning onhow to exhibit the design physically. This includes planningofdrawings representation method/ sensoryinstrument/ built installation/etc.
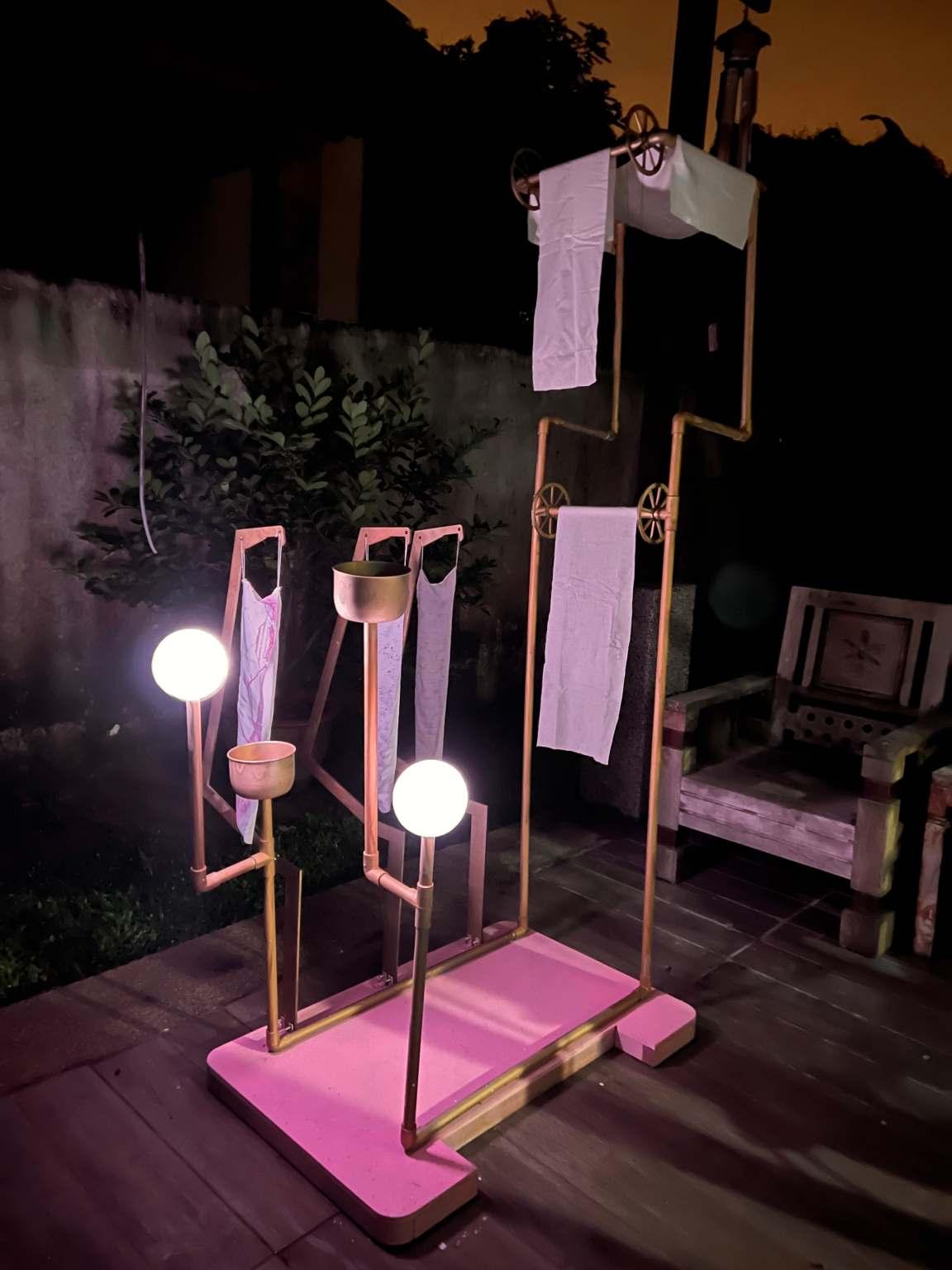
Semester 07
Phase 03 & 04
Final Exhibition & Creative Production
Fabric Making Storytelling Machine
This 1:1scaleinstallation is anelaborationof my design intention of fabric makingtectonics.userscould hang theirfabric on the adjustablepincers.Acrylic light bulbs are attached on the pipes to illuminate thefabric and the structurealsocomes with singing bowls
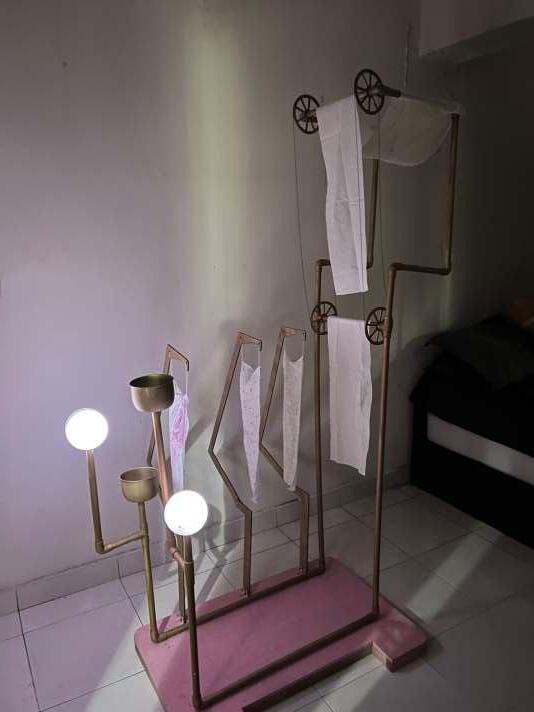
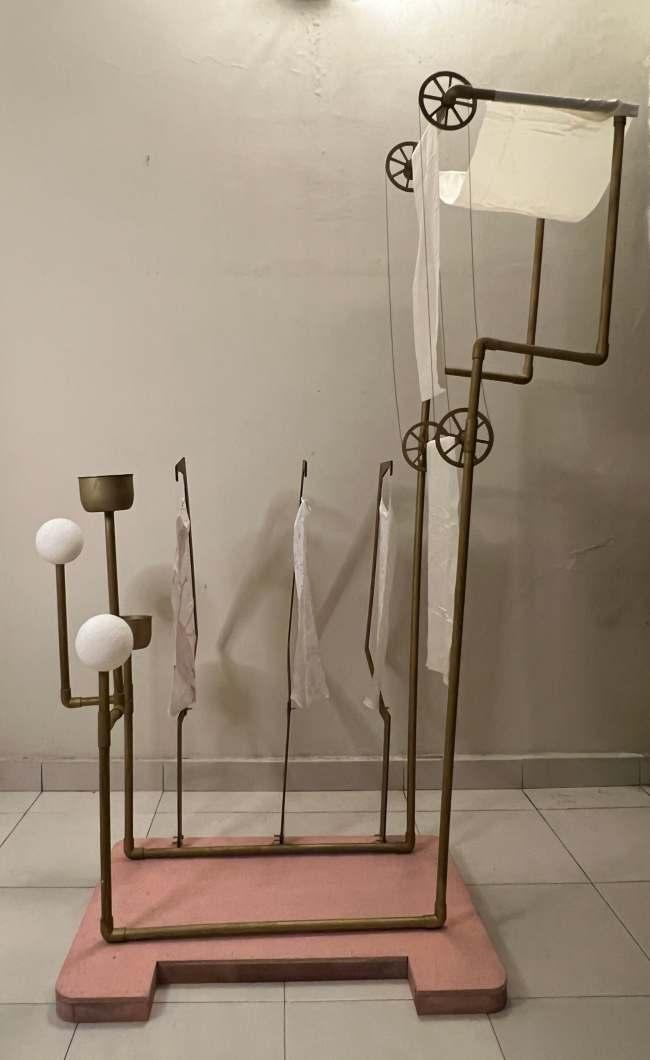
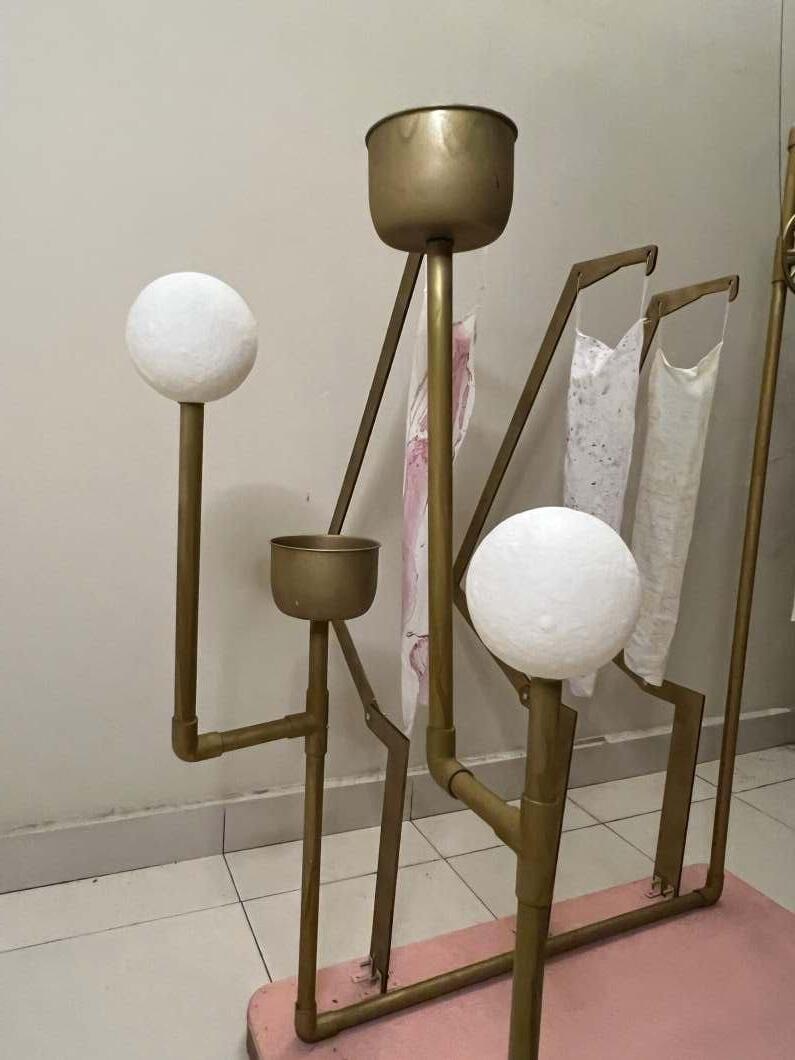
Phase 03 & 04 : Creative Production & Final Exhibition Semester 07
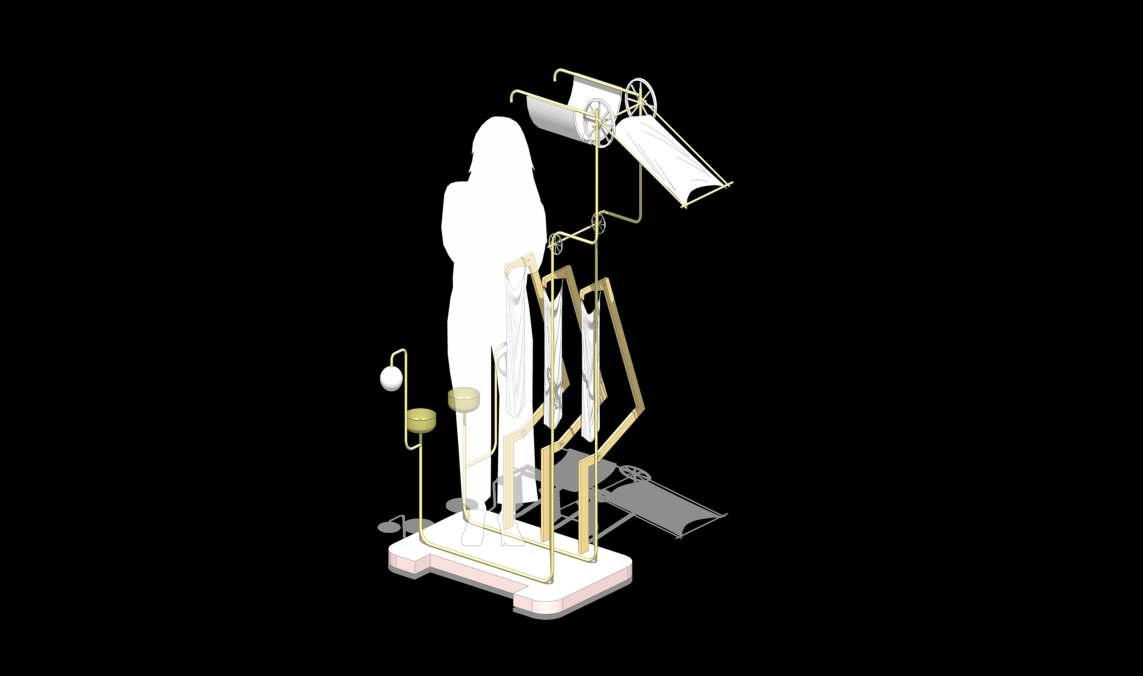
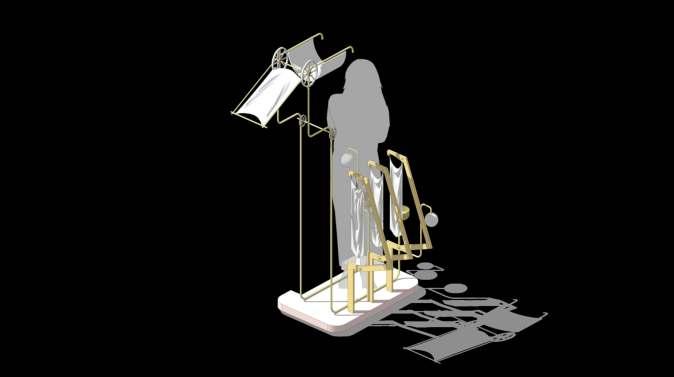
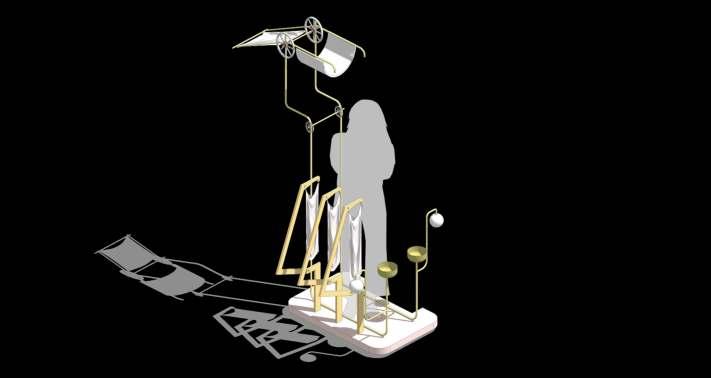
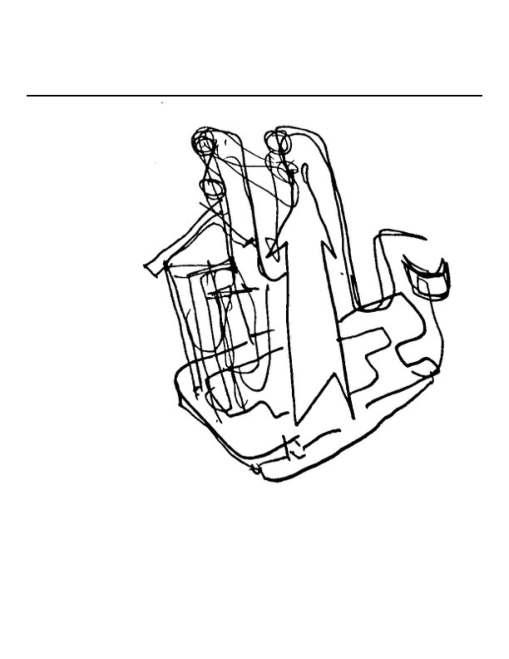
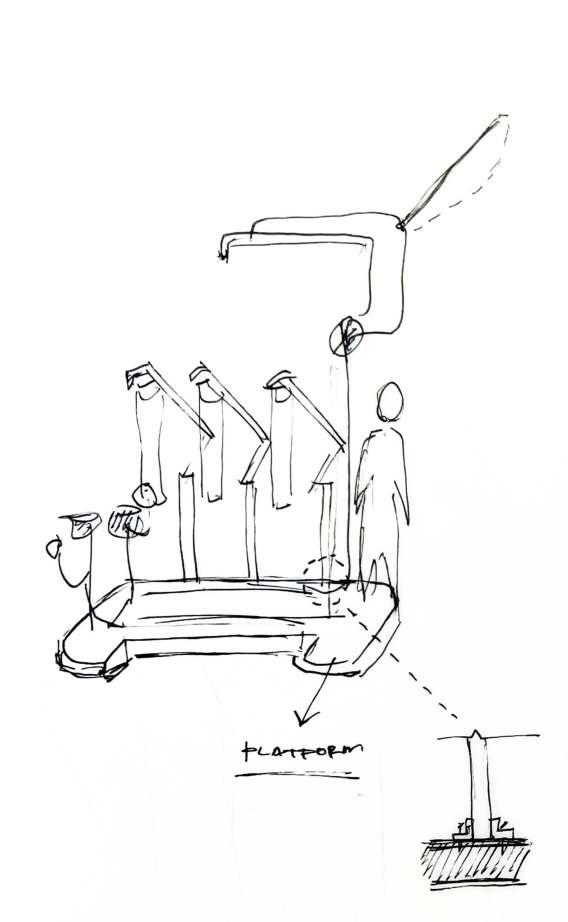
Phase 03 & 04 : Creative Production & Final Exhibition Semester 07
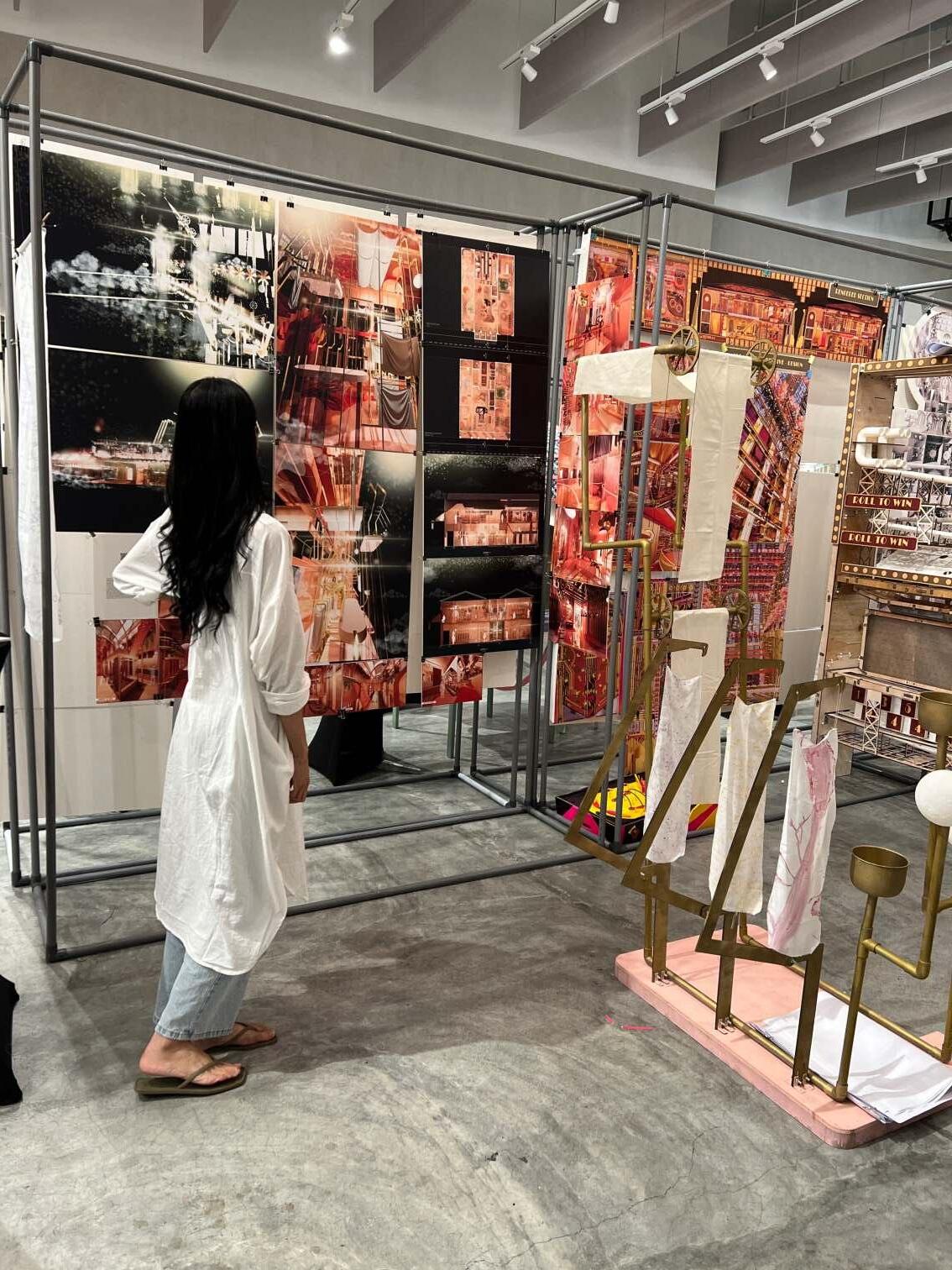
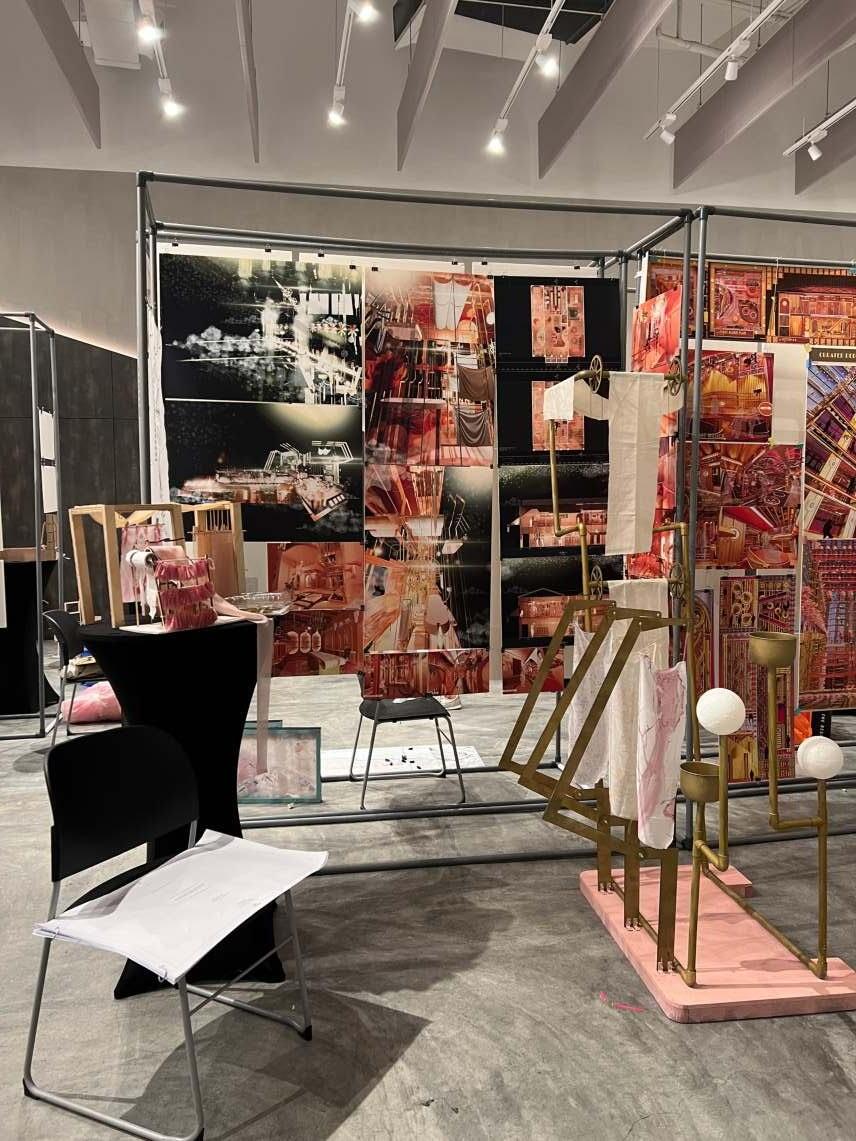
Phase 03 & 04 : Creative Production & Final Exhibition
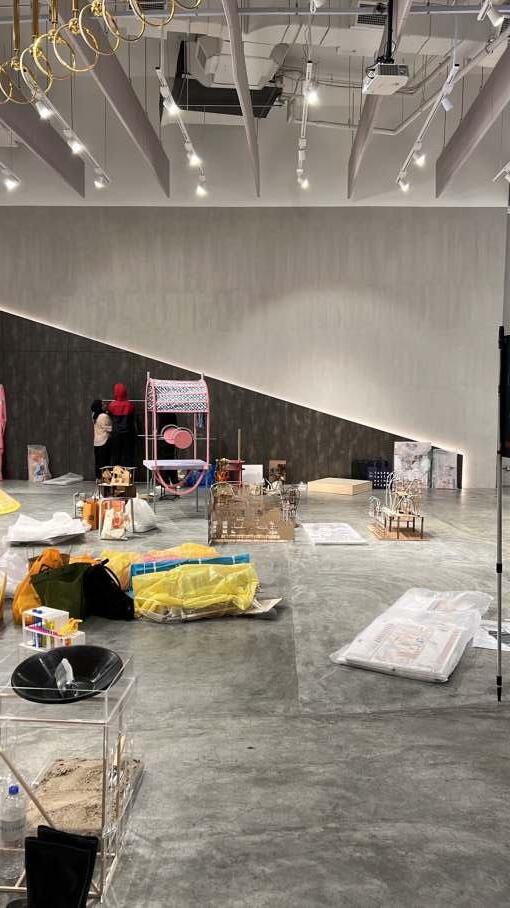
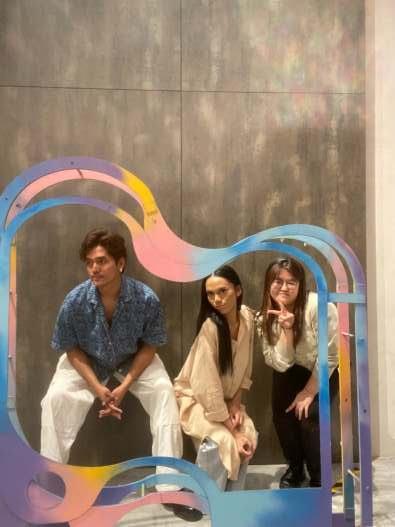
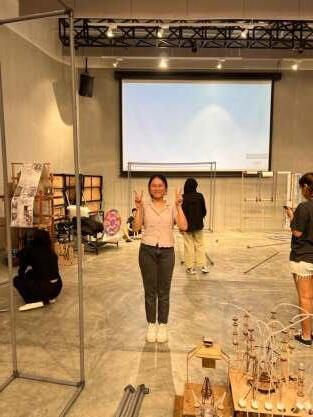



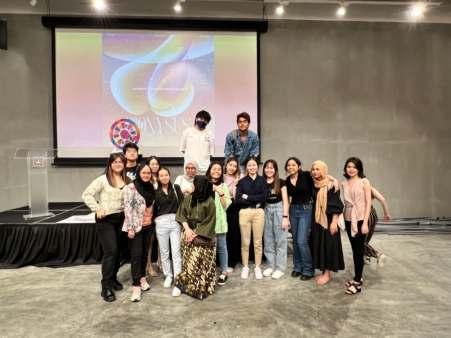
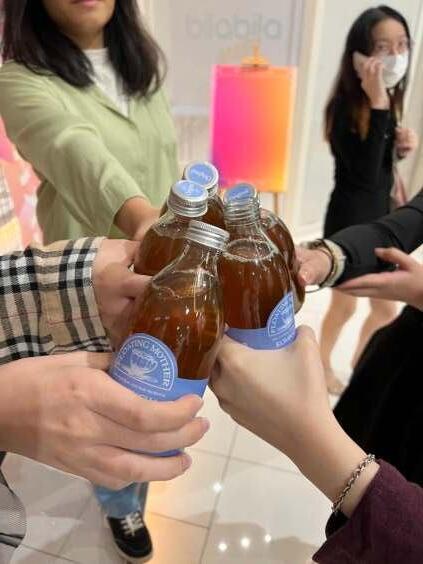
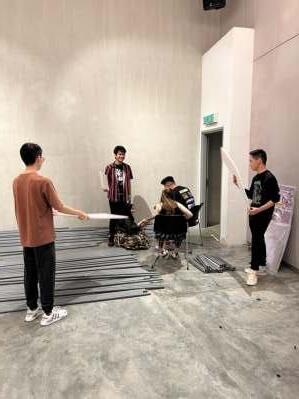
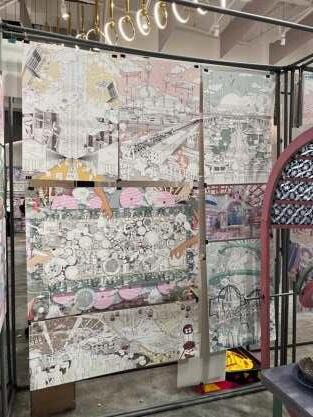
Phase 03 & 04 : Creative Production & Final Exhibition Semester 07
Final Year Exhibition @ The Greybox GMBB, KL
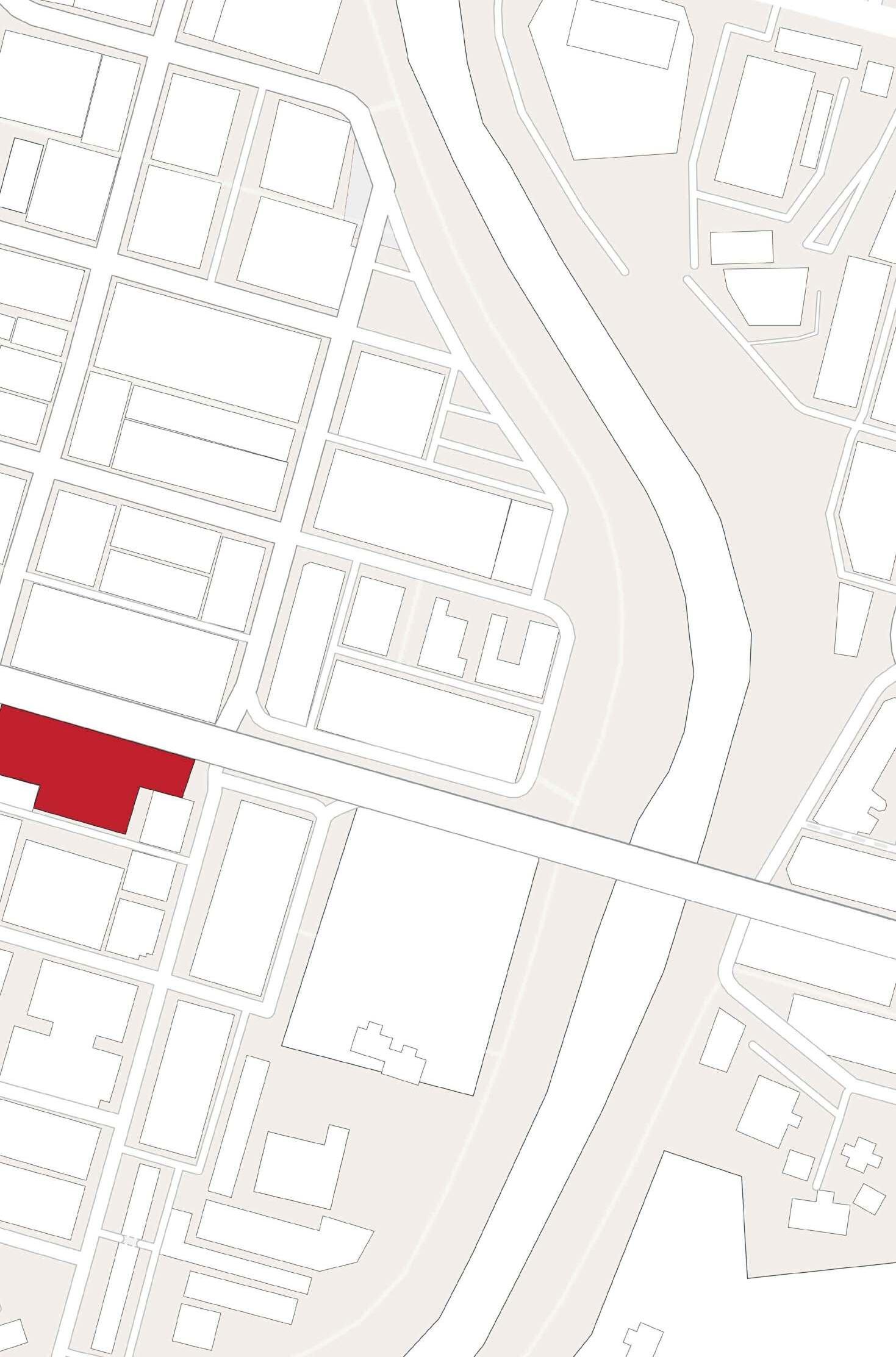
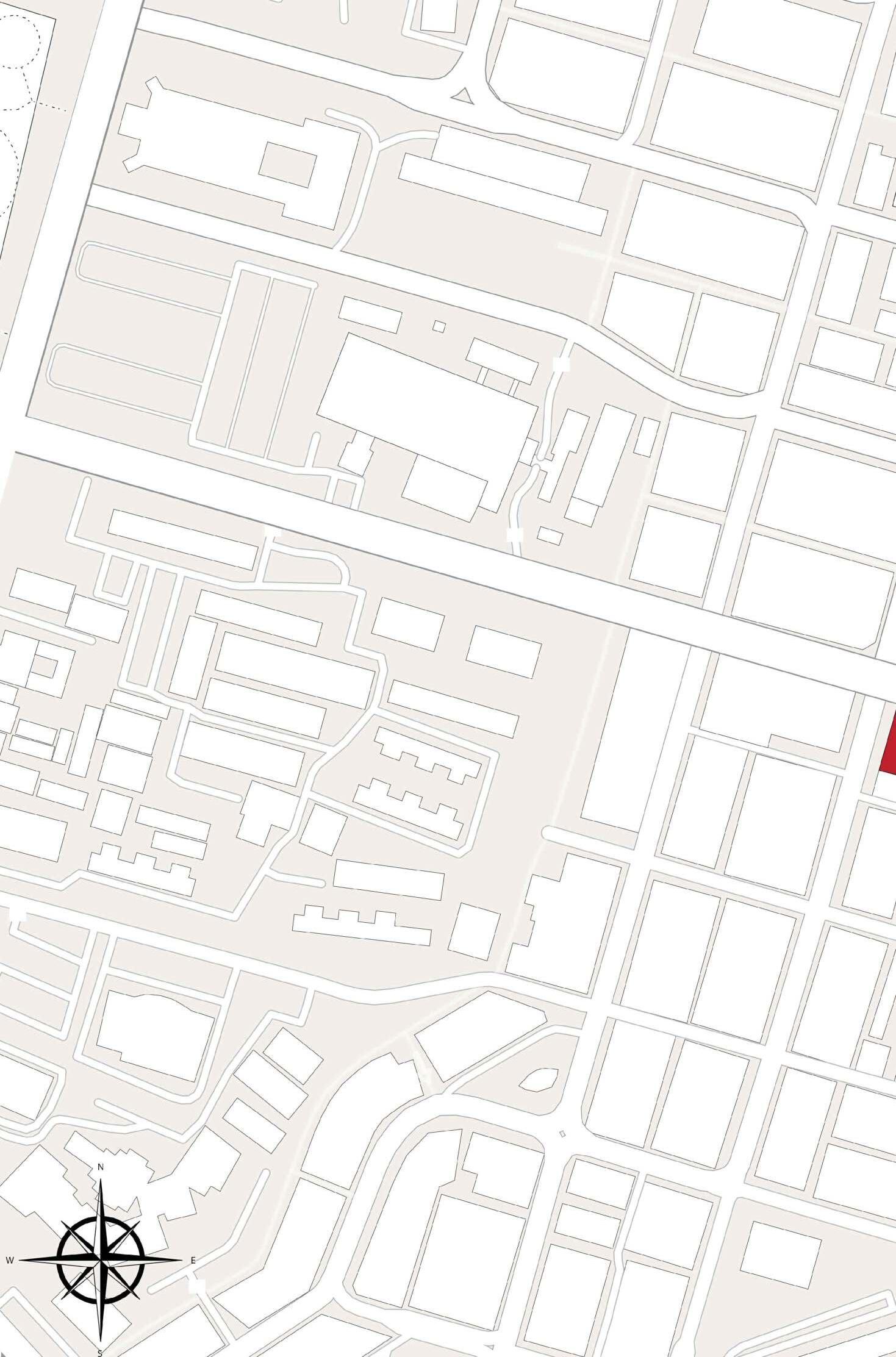
SITE PLAN NOT TO SCALE INFORMATION ONLY GENERAL NOTES: REVISIONS: Number DetailsDate DRAWING TITLE: DRAWING NO: PROJECT: SHEET: Scale: Date: Drawn: 1.All drawings shall be read in conjunction with the Engineer's drawing. The contractor is to report any discrepancies between drawings at any point immediately to the Architect. 2.The contractor is to confirm the Architect prior to setting out. 3.The contractor is to provide a sample of each type of loose fitting/component for Architect's approval to fixing. 4.Do not scale. All dimensions to be confirmed on site. N A B S T U D O No, 27 jalan ke 13/2a Kota Emerald West 48000, Rawang, Selangor Malaysia SITE PLAN PROPOSED INTERIOR DESIGN & FIT OUT FOR SARANG PALOH EVENT HALL, LIM KOPI 12, 14, 16, JALAN SULTAN ISKANDAR, 30000 IPOH, PERAK NOT TO SCALE 28/11/2022 NR DWG_SP_01 PEOPLE'S PARK MASJID NEGERI MAYBANK DE CAFE HOSTEL SITE JALAN SULTAN ISKANDAR JALAN SULTAN ISKANDAR JALAN MARKET JALAN MARKET MARKET LANE CONCUBINE LANE PLAN B BIRCH MEMORIAL CLOCK TOWER BANGUNAN KAYING JALAN CHOO CHONG KONG JALAN CHOO CHONG KONG JALAN SULTAN YUSOF JALAN BANDAR TIMAH JALAN BIJEH TIMAH SUNGAI KINTA SUNGAI KINTA JALAN DATO SAGOR
TITLE:
GROUND FLOOR EXISTING PLAN PROPOSED INTERIOR DESIGN & FIT OUT FOR SARANG PALOH EVENT HALL, LIM KOPI 12, 14, 16, JALAN SULTAN ISKANDAR, 30000 IPOH, PERAK
2210 4910 2180 1965 2301 7659 23349 4304 2400 3270 2555 1480 4295 18304 UP UP 6 5 4 3 2 A B C D E F G 1 8 7 2124 GROUND
SCALE 1
75 @ A2 INFORMATION
GENERAL NOTES: REVISIONS: Number DetailsDate
PROJECT: SHEET: Scale: Date: Drawn: 1.All drawings shall be read in conjunction with the Engineer's drawing. The contractor is to report any discrepancies between drawings at any point immediately to the Architect. 2.The contractor is to confirm the Architect prior to setting out. 3.The contractor is to provide a sample of each type of loose fitting/component for Architect's approval to fixing. 4.Do not scale. All dimensions to be confirmed on site. N A B S T U D O No, 27 jalan ke 13/2a Kota Emerald West 48000, Rawang, Selangor Malaysia
1 : 75 28/11/2022 NR
FLOOR EXISTING PLAN
:
ONLY
DRAWING
DRAWING NO:
DWG_EX_01
VOID 8 7 6 5 4 3 2 A B C D E F G 2210 4910 2180 1965 2301 7659 23349 4304 2400 3270 2555 1480 4295 18304 UP UP 1 2124 FIRST FLOOR EXISTING PLAN SCALE 1 : 75 @ A2 INFORMATION ONLY GENERAL NOTES: REVISIONS: Number DetailsDate DRAWING
DRAWING
PROJECT: SHEET: Scale: Date: Drawn: 1.All drawings shall be read in conjunction with the Engineer's drawing. The contractor is to report any discrepancies between drawings at any point immediately to the Architect. 2.The contractor is to confirm the Architect prior to setting out. 3.The contractor is to provide a sample of each type of loose fitting/component for Architect's approval to fixing. 4.Do not scale. All dimensions to be confirmed on site. N A B S T U D O No, 27 jalan ke 13/2a Kota Emerald West 48000, Rawang, Selangor Malaysia FIRST
1 : 75 28/11/2022 NR
TITLE:
NO:
FLOOR EXISTING PLAN PROPOSED INTERIOR DESIGN & FIT OUT FOR SARANG PALOH EVENT HALL, LIM KOPI 12, 14, 16, JALAN SULTAN ISKANDAR, 30000 IPOH, PERAK
DWG_EX_02
2210 4910 2180 1965 2301 7659 23349 4304 2400 3270 2555 1480 4295 18304 6 5 4 3 2 A B C D E F G 1 8 7 2124 dp 450 UP dp 200 W1 D1 W1 W1 D1 W1 D1 D2 D2 D2 D2 D2 D4 dp 100 dp 500 dp 500 dp 100 dp 200 dp 500 dp 200 dp 200 dp 450 dp 100 GROUND FLOOR DEMOLISH PLAN SCALE 1 : 75 @ A2 INFORMATION ONLY GENERAL NOTES: REVISIONS: Number Details Date DRAWING TITLE: DRAWING NO: PROJECT: SHEET: Scale: Date: Drawn: 1.All drawings shall be read in conjunction with the Engineer's drawing. The contractor is to report any discrepancies between drawings at any point immediately to the Architect. 2.The contractor is to confirm the Architect prior to setting out. 3.The contractor is to provide a sample of each type of loose fitting/component for Architect's approval to fixing. 4.Do not scale. All dimensions to be confirmed on site. N A B S T U D O No, 27 jalan ke 13/2a Kota Emerald West 48000, Rawang, Selangor Malaysia LEGENDS SYMBOL DESCRIPTION DEMOLISHING WORK PROPOSED WORK EXISTING WALL DOOR LEGENDS SYMBOL DESCRIPTION QTY 1520W X 2100H(MM) DOUBLE SWING GRILLE DOOR 900W X 2100H(MM) SINGLE LEAF FULL LOUVRED DOOR 4625W X 2100H(MM) FULL LOUVRED SLIDING DOOR WINDOW LEGENDS SYMBOL DESCRIPTION QTY 1800W X 1500H(MM) FULL GRILLE ORNAMENT WINDOW 2100W X 1500H(MM) FULL GRILLE ORNAMENT WINDOW D1 D2 D3 D4 1200W X 2100H(MM) FULL GLASS SLIDING DOOR W1 W2 3 8 2 7 6 2
1 : 75 28/11/2022 NR DWG_DEM_01
GROUND FLOOR DEMOLISH PLAN PROPOSED INTERIOR DESIGN & FIT OUT FOR SARANG PALOH EVENT HALL, LIM KOPI 12, 14, 16, JALAN SULTAN ISKANDAR, 30000 IPOH, PERAK
2210 4910 2180 1965 2301 7659 25299 4304 2400 3270 2555 1480 4295 18304 6 5 4 3 2 A B C D E F G 1 8 7 2124 1a 1950 W1 D4 D4 D4 D3 W2 W1 D2 D2 D2 D4 dp 100 dp 100 dp 100 dp 100 dp 100 VOID VOID VOID dp 100 dp 100 FFL +62.80 FFL +62.80 FFL +62.80 FFL +62.80 FIRST FLOOR DEMOLISH PLAN SCALE 1 : 75 @ A2 INFORMATION ONLY GENERAL NOTES: REVISIONS: Number DetailsDate DRAWING TITLE: DRAWING NO: PROJECT: SHEET: Scale: Date: Drawn: 1.All drawings shall be read in conjunction with the Engineer's drawing. The contractor is to report any discrepancies between drawings at any point immediately to the Architect. 2.The contractor is to confirm the Architect prior to setting out. 3.The contractor is to provide a sample of each type of loose fitting/component for Architect's approval to fixing. 4.Do not scale. All dimensions to be confirmed on site. N A B S T U D O No, 27 jalan ke 13/2a Kota Emerald West 48000, Rawang, Selangor Malaysia LEGENDS SYMBOL DESCRIPTION DEMOLISHING WORK PROPOSED WORK EXISTING WALL DOOR LEGENDS SYMBOL DESCRIPTION QTY 1520W X 2100H(MM) DOUBLE SWING GRILLE DOOR 900W X 2100H(MM) SINGLE LEAF FULL LOUVRED DOOR 4625W X 2100H(MM) FULL LOUVRED SLIDING DOOR WINDOW LEGENDS SYMBOL DESCRIPTION QTY 1800W X 1500H(MM) FULL GRILLE ORNAMENT WINDOW 2100W X 1500H(MM) FULL GRILLE ORNAMENT WINDOW D1 D2 D3 D4 1200W X 2100H(MM) FULL GLASS SLIDING DOOR W1 W2 3 8 2 7 6 2 FIRST
1 : 75 28/11/2022 NR
FLOOR DEMOLISH PLAN PROPOSED INTERIOR DESIGN & FIT OUT FOR SARANG PALOH EVENT HALL, LIM KOPI 12, 14, 16, JALAN SULTAN ISKANDAR, 30000 IPOH, PERAK
DWG_DEM_02
2210 4910 2180 1965 2301 7659 23349 4304 2400 3270 2555 1480 4295 18304 6 5 4 3 2 A B C D E F G 1 8 7 2124 SEC XX SEC XX SEC YY SEC YY GRAND FABRIC ENTRANCE TEA POD SOUND HEALING THERAPY SECRET SAUNA WATER FEATURE WATER FEATURE COMMON AREA WHIMSICAL WHISPERER MINISTRY OF BATH RECEPTION HAMMAM HAMMAM SCRUBBING ROOM STORAGE POWDER ROOM CHANGING AREA LOCKER GARDEN OF EDEN INK EXTRACTION ROOM BATHROOM TOILET TOILET DIP SALT THERAPY POCKET WALKWAY GROUND FLOOR PLAN SCALE 1 : 75 @ A2 INFORMATION ONLY GENERAL NOTES: REVISIONS: Number DetailsDate DRAWING TITLE: DRAWING NO: PROJECT: SHEET: Scale: Date: Drawn: 1.All drawings shall be read in conjunction with the Engineer's drawing. The contractor is to report any discrepancies between drawings at any point immediately to the Architect. 2.The contractor is to confirm the Architect prior to setting out. 3.The contractor is to provide a sample of each type of loose fitting/component for Architect's approval to fixing. 4.Do not scale. All dimensions to be confirmed on site. N A B S T U D O No, 27 jalan ke 13/2a Kota Emerald West 48000, Rawang, Selangor Malaysia GROUND FLOOR PLAN PROPOSED INTERIOR DESIGN & FIT OUT FOR SARANG PALOH EVENT HALL, LIM KOPI 12, 14, 16, JALAN SULTAN ISKANDAR, 30000 IPOH, PERAK 1 : 75 28/11/2022 NR DWG_PL_01
2210 4910 2180 1965 2301 7659 25299 4304 2400 3270 2555 1480 4295 18304 6 5 4 3 2 A B C D E F G 1 8 7 2124 1a 1950 UP SEC XX SEC XX SEC YY SEC YY MEDITATION TUB MEDITATION TUB AROMA POD WEAVING WORKSHOP YARN STORAGE SLEEPING POD SLEEPING POD SLEEPING POD SLEEPING POD FABRIC PAINTING WORKSHOP VOID FABRIC PRINTING WORKSHOP TEA AREA REFLEXOLOGY BATH ESSENTIALS BATH VOID FABRIC LIBRARY STORAGE VOID FIRST FLOOR PLAN SCALE 1 : 75 @ A2 INFORMATION ONLY GENERAL NOTES: REVISIONS: Number Details Date DRAWING TITLE: DRAWING NO: PROJECT: SHEET: Scale: Date: Drawn: 1.All drawings shall be read in conjunction with the Engineer's drawing. The contractor is to report any discrepancies between drawings at any point immediately to the Architect. 2.The contractor is to confirm the Architect prior to setting out. 3.The contractor is to provide a sample of each type of loose fitting/component for Architect's approval to fixing. 4.Do not scale. All dimensions to be confirmed on site. N A B S T U D O No, 27 jalan ke 13/2a Kota Emerald West 48000, Rawang, Selangor Malaysia FIRST FLOOR PLAN PROPOSED INTERIOR DESIGN & FIT OUT FOR SARANG PALOH EVENT HALL, LIM KOPI 12, 14, 16, JALAN SULTAN ISKANDAR, 30000 IPOH, PERAK 1 : 75 28/11/2022 NR DWG_PL_02
25MM (Dia) Iron hand rail to be repainted
Allow interior wall to be repainted PT1 to finish schedule
Rectangular Galvanized Steel Beam Bar
Structural Steel H Beam Bar designed to engineer's detail
Flooring to install to finish schedule FF2
Flooring to be repainted to finish schedule FF1
Flooring to install to finish schedule FF2
6 5 4 3 2 1 8 7 1a 2210 4910 2180 1965 2301 7659 25347 2124 1950 GROUND FLOOR FFL SOFFIT BEAM 2100 MEZZANINE 2770 FCH 3175 FIRST FLOOR FFL 6280 ROOF LEVEL
VOID VOID SECTION X - X SCALE 1 : 60 @ A2 INFORMATION ONLY GENERAL NOTES: REVISIONS: Number Details Date DRAWING TITLE: DRAWING NO: PROJECT: SHEET: Scale: Date: Drawn: 1.All drawings shall be read in conjunction with the Engineer's drawing. The contractor is to report any discrepancies between drawings at any point immediately to the Architect. 2.The contractor is to confirm the Architect prior to setting out. 3.The contractor is to provide a sample of each type of loose fitting/component for Architect's approval to fixing. 4.Do not scale. All dimensions to be confirmed on site. N A B S T U D O No, 27 jalan ke 13/2a Kota Emerald West 48000, Rawang, Selangor Malaysia SECTION XX PROPOSED INTERIOR DESIGN & FIT OUT FOR SARANG PALOH EVENT HALL, LIM KOPI 12, 14, 16, JALAN SULTAN ISKANDAR, 30000 IPOH, PERAK 1 : 60 28/11/2022 NR DWG_SE_01
Flooring
Flooring
Flooring
6 5 4 3 2 1 8 7 1a 2210 4910 2180 1965 2301 7659 25347 2124 1950 GROUND FLOOR FFL SOFFIT BEAM 2100 FCH 3175 FIRST FLOOR FFL 6280 ROOF LEVEL
to finish schedule FF1
to be repainted
Wooden joist
to install to finish schedule FF2
to install to finish
FF2 SECTION Y - Y SCALE 1 : 60 @ A2 INFORMATION ONLY GENERAL NOTES: REVISIONS: Number DetailsDate DRAWING TITLE: DRAWING NO: PROJECT: SHEET: Scale: Date: Drawn: 1.All drawings shall be read in conjunction with the Engineer's drawing. The contractor is to report any discrepancies between drawings at any point immediately to the Architect. 2.The contractor is to confirm the Architect prior to setting out. 3.The contractor is to provide a sample of each type of loose fitting/component for Architect's approval to fixing. 4.Do not scale. All dimensions to be confirmed on site. N A B S T U D O No, 27 jalan ke 13/2a Kota Emerald West 48000, Rawang, Selangor Malaysia SECTION YY PROPOSED INTERIOR DESIGN & FIT OUT FOR SARANG PALOH EVENT HALL, LIM KOPI 12, 14, 16, JALAN SULTAN ISKANDAR, 30000 IPOH, PERAK 1 : 60 28/11/2022 NR DWG_SE_02
schedule
PAINT:
Nippon Paint Interior Vinilex Easywash Pink Stockings NP R 1270 P
MOSAIC TILES:
Fairway Mini PlainTeracotta Gloss Rectangle Finger Mosaic Tile 23x73mm
PAINT:
Ingilby Epoxy Floor Paint 076
Deep Pink
CERAMIC TILES:
Islay Beige Matt Outdoor Porcelain Tile 600x900
LAMINATES:
Timbertop Tasmanian Oak Floor
Laminate in Raw Finish
LAMINATES:
Timbertop American Maple Prima Floor Laminate in Soft Beige
GROUND FLOOR CEILING FINISHES PLAN PROPOSED INTERIOR DESIGN & FIT OUT FOR SARANG PALOH EVENT HALL, LIM KOPI 12, 14, 16, JALAN SULTAN ISKANDAR, 30000 IPOH, PERAK 1 : 75 28/11/2022 NR
DWG_CFP_01
2210 4910 2180 1965 2301 7659 23349 4304 2400 3270 2555 1480 4295 18304 6 5 4 3 2 A B C D E F G 1 8 7 2124 GRAND FABRIC ENTRANCE TEA POD SOUND HEALING THERAPY SECRET SAUNA WATER FEATURE WATER FEATURE COMMON AREA WHIMSICAL WHISPERER MINISTRY OF BATH RECEPTION HAMMAM HAMMAM SCRUBBING ROOM STORAGE POWDER ROOM CHANGING AREA LOCKER GARDEN OF EDEN INK EXTRACTION ROOM BATHROOM TOILET TOILET DIP SALT THERAPY POCKET WALKWAY PT1 PT1 PT1 PT1 PT1 PT1 PT1 PT1 PT1 PT1 PT1 PT1 PT1 PT1 PT1 PT1 PT1 PT1 PT1 PT1 PT1 PT1 PT1 PT1 FF1 FF1 FF1 FF1 FF1 FF1 FF1 FF2 FF2 FF2 FF2 FF3 FF4 GROUND FLOOR CEILING FINISHES PLAN SCALE 1 : 75 @ A2 INFORMATION ONLY GENERAL NOTES: REVISIONS: Number Details Date DRAWING TITLE: DRAWING NO: PROJECT: SHEET: Scale: Date: Drawn: 1.All drawings shall be read in conjunction with the Engineer's drawing. The contractor is to report any discrepancies between drawings at any point immediately to the Architect. 2.The contractor is to confirm the Architect prior to setting out. 3.The contractor is to provide a sample of each type of loose fitting/component for Architect's approval to fixing. 4.Do not scale. All dimensions to be confirmed on site. N A B S T U D O No, 27 jalan ke 13/2a Kota Emerald West 48000, Rawang, Selangor Malaysia WALL FINISHES FLOOR FINISHES FF1 FF2 FF3 FF4 FF5 FF6 PAINT: Ingilby Epoxy
088 Soft Salmon
Floor Paint
PT1
PAINT: Nippon Paint Interior Vinilex Easywash Pink Stockings NP R 1270
MOSAIC TILES:
Mini PlainTeracotta Gloss Rectangle Finger Mosaic Tile 23x73mm
Ingilby Epoxy Floor Paint 076 Deep Pink
TILES: Islay Beige Matt Outdoor Porcelain Tile 600x900
LAMINATES: Timbertop Tasmanian Oak Floor Laminate in Raw Finish
Timbertop
FIRST FLOOR CEILING FINISHES PLAN PROPOSED INTERIOR DESIGN & FIT OUT FOR SARANG PALOH EVENT HALL, LIM KOPI 12, 14, 16, JALAN SULTAN ISKANDAR, 30000 IPOH, PERAK
1 : 75 28/11/2022 NR DWG_CFP_02
2210 4910 2180 1965 2301 7659 25299 4304 2400 3270 2555 1480 4295 18304 6 5 4 3 2 A B C D E F G 1 8 7 2124 1a 1950 UP MEDITATION TUB MEDITATION TUB AROMA POD WEAVING WORKSHOP YARN STORAGE SLEEPING POD SLEEPING POD SLEEPING POD SLEEPING POD FABRIC PAINTING WORKSHOP VOID FABRIC PRINTING WORKSHOP TEA AREA REFLEXOLOGY BATH ESSENTIALS BATH VOID FABRIC LIBRARY STORAGE VOID PT1 PT1 PT1 PT1 PT1 PT1 PT1 PT1 PT1 PT1 PT1 PT1 PT1 PT1 FF1 FF5 FF5 FF5 FF5 FF6 FF6 FF2 FF1 FF1 FF1 FF1 FF2 FIRST FLOOR CEILING FINISHES PLAN SCALE 1 : 75 @ A2 INFORMATION ONLY GENERAL NOTES: REVISIONS: Number Details Date DRAWING TITLE: DRAWING NO: PROJECT: SHEET: Scale: Date: Drawn: 1.All drawings shall be read in conjunction with the Engineer's drawing. The contractor is to report any discrepancies between drawings at any point immediately to the Architect. 2.The contractor is to confirm the Architect prior to setting out. 3.The contractor is to provide a sample of each type of loose fitting/component for Architect's approval to fixing. 4.Do not scale. All dimensions to be confirmed on site. N A B S T U D O No, 27 jalan ke 13/2a Kota Emerald West 48000, Rawang, Selangor Malaysia WALL FINISHES FLOOR FINISHES FF1 FF2 FF3 FF4 FF5 FF6 PAINT: Ingilby
088 Soft
Epoxy Floor Paint
Salmon
PAINT:
Fairway
CERAMIC
LAMINATES: P PT1
American Maple Prima Floor Laminate in Soft Beige
CURATED COMPONENT PLAN
SCALE 1 : 30
25mm Dia. stainless steel structure painted in Brass Gold
40mm THK Stainless steel structure painted in Chrome finish
SECTION AA
SCALE 1 : 30
Plain Cotton Linen Fabric in Color Natural Beige
Round Pendant light in Brass Metal Finish, Shiny Opal Glass Ball
10MM THK Solid Nyatoh Timber Frame all around
M8X150 Hexagonal-shaped head screw and bolts
30MM Dia. Iron rod in Grey Powder Coat Frame to detail.
12″ Quartz Singing Bowl in Frosted Pink
25mm THK hollow core Nyatoh Timber platform with joist support decking
GENERAL NOTES:
CURATED COMPONENT DETAILING SCALE :
REVISIONS:
DWG_DET_01
CURATED COMPONENT DETAILING PROPOSED INTERIOR DESIGN & FIT OUT FOR SARANG PALOH EVENT HALL, LIM KOPI 12, 14, 16, JALAN SULTAN ISKANDAR, 30000 IPOH, PERAK 1 : 30 28/11/2022 NR
INFORMATION ONLY
6633 1684
1691 100 SEC AA S C AA EC BB SEC B
3288
@ A2
1 : 30
Number
Date
Details
DRAWING TITLE:
PROJECT:
Scale: Date: Drawn:
drawings shall be read in conjunction with the Engineer's drawing. The contractor is to report any discrepancies between drawings at any point immediately to the Architect.
contractor is to confirm the Architect prior to setting out.
contractor is to provide a sample of each type of loose fitting/component for Architect's approval to fixing. 4.Do not scale. All dimensions to be confirmed on site. N A B S T U D O No, 27 jalan ke 13/2a Kota Emerald West 48000, Rawang, Selangor Malaysia
DRAWING NO:
SHEET:
1.All
2.The
3.The
PLAN NOT TO SCALE
SECTION B-B
SCALE 1 : 30
40MM THK Stainless steel structure spray painted in Chrome finish
25MM Dia. Stainless steel structure spray painted in Brass Gold
7446
Wire threads
M8X150 Hexagonal-shaped head screw and bolts
48000, Rawang, Selangor Malaysia
Screw Anchor Plugs with Self-Tapping Screws
10MM THK Solid Nyatoh Timber Frame all around
DETAIL 1
SCALE 1 : 5
10MM THK. Iron in Grey Powder Coat Frame to detail.
GENERAL NOTES:
1.All drawings shall be read in conjunction with the Engineer's drawing. The contractor is to report any discrepancies between drawings at any point immediately to the Architect.
2.The contractor is to confirm the Architect prior to setting out.
3.The contractor is to provide a sample of each type of loose fitting/component for Architect's approval to fixing. 4.Do not scale. All dimensions to be confirmed on site.
REVISIONS:
Number Details Date
40MM THK Stainless steel structure spray painted in Chrome finish
DRAWING TITLE:
12″ Quartz Singing Bowl in Frosted Pink
25mm THK hollow core Nyatoh Timber platform with joist support decking
30MM Dia. Iron rod in Grey Powder Coat Frame to detail.
A325 Hot-dip Galvanized structural bolts with nuts in plain
DETAIL 2
SCALE 1 : 2
CURATED COMPONENT DETAILING AS SHOWN
DRAWING NO:
DWG_DET_02
PROJECT:
SHEET:
Scale: Date: Drawn:
CURATED COMPONENT DETAILING PROPOSED INTERIOR DESIGN & FIT OUT FOR SARANG PALOH EVENT HALL, LIM KOPI 12, 14, 16, JALAN SULTAN ISKANDAR, 30000 IPOH, PERAK AS SHOWN 28/11/2022 NR
INFORMATION ONLY
DETAIL 2 DETAIL 1 6633 1684 1691
N A B S T U D O No, 27 jalan ke 13/2a Kota Emerald West
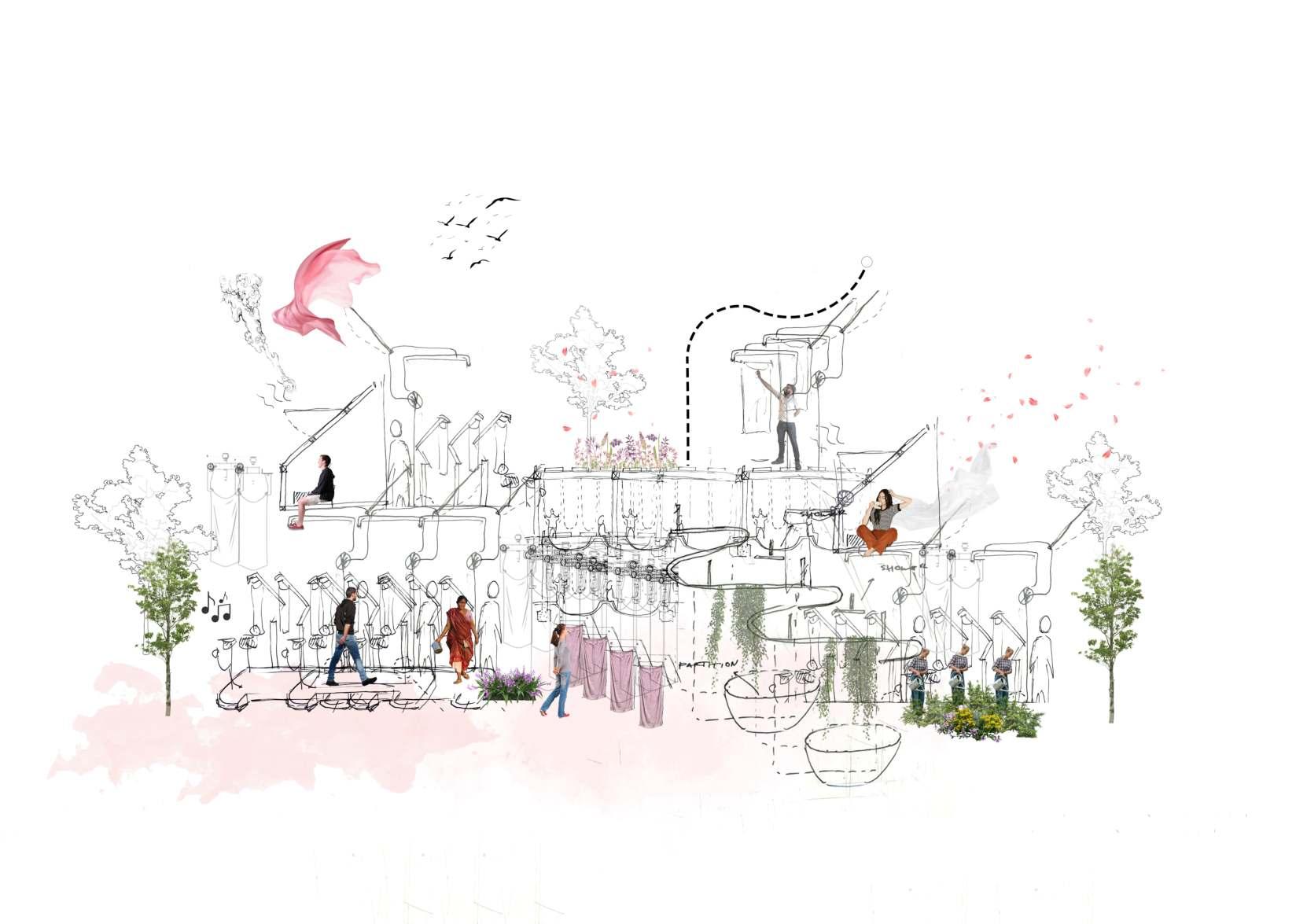 By Nab
By Nab

 By Nab
By Nab
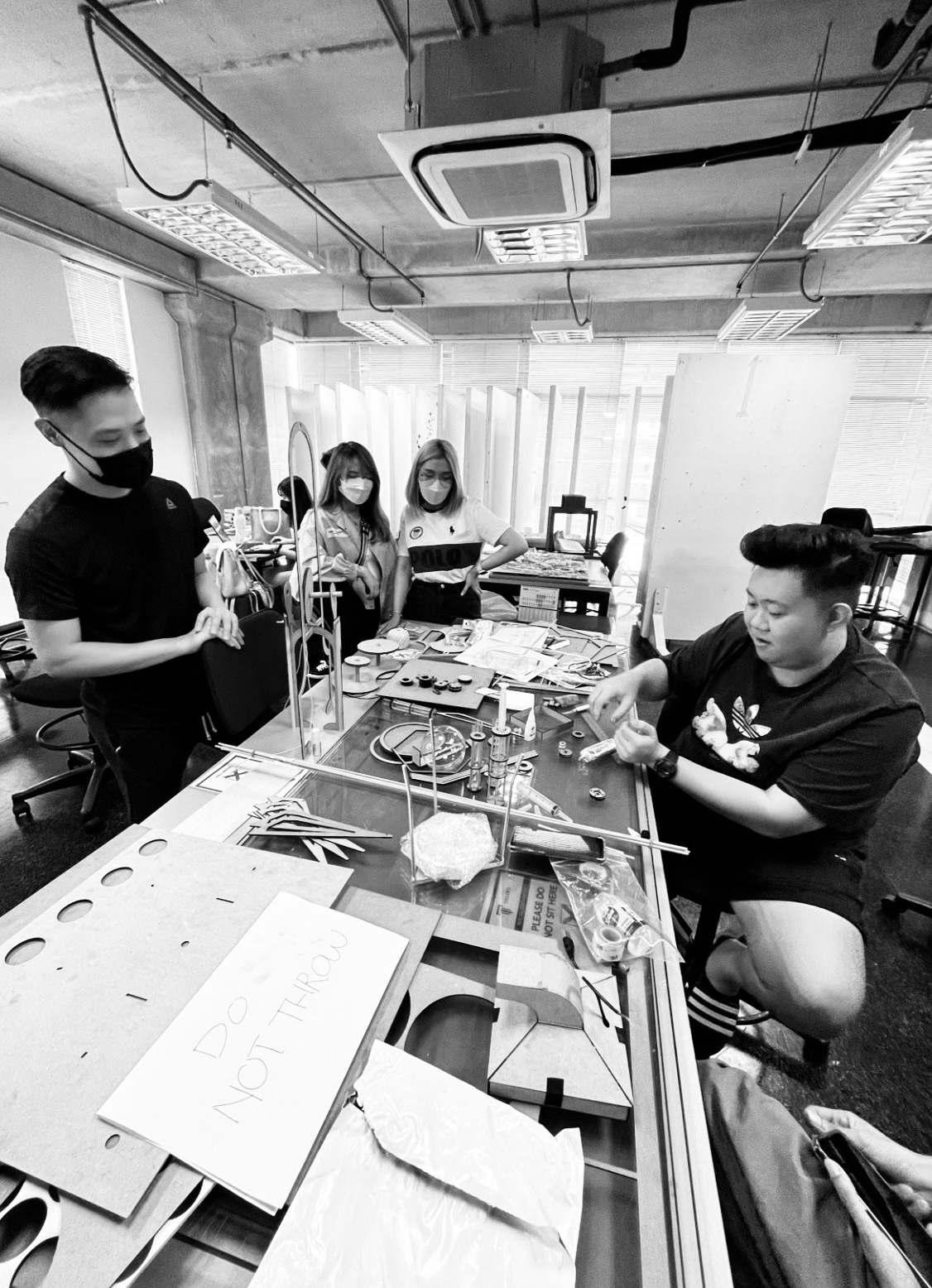
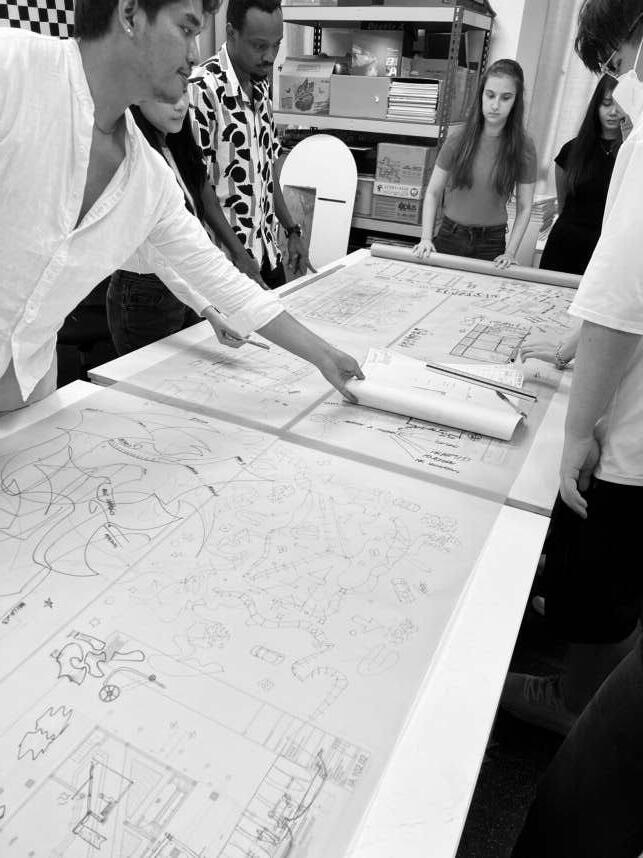
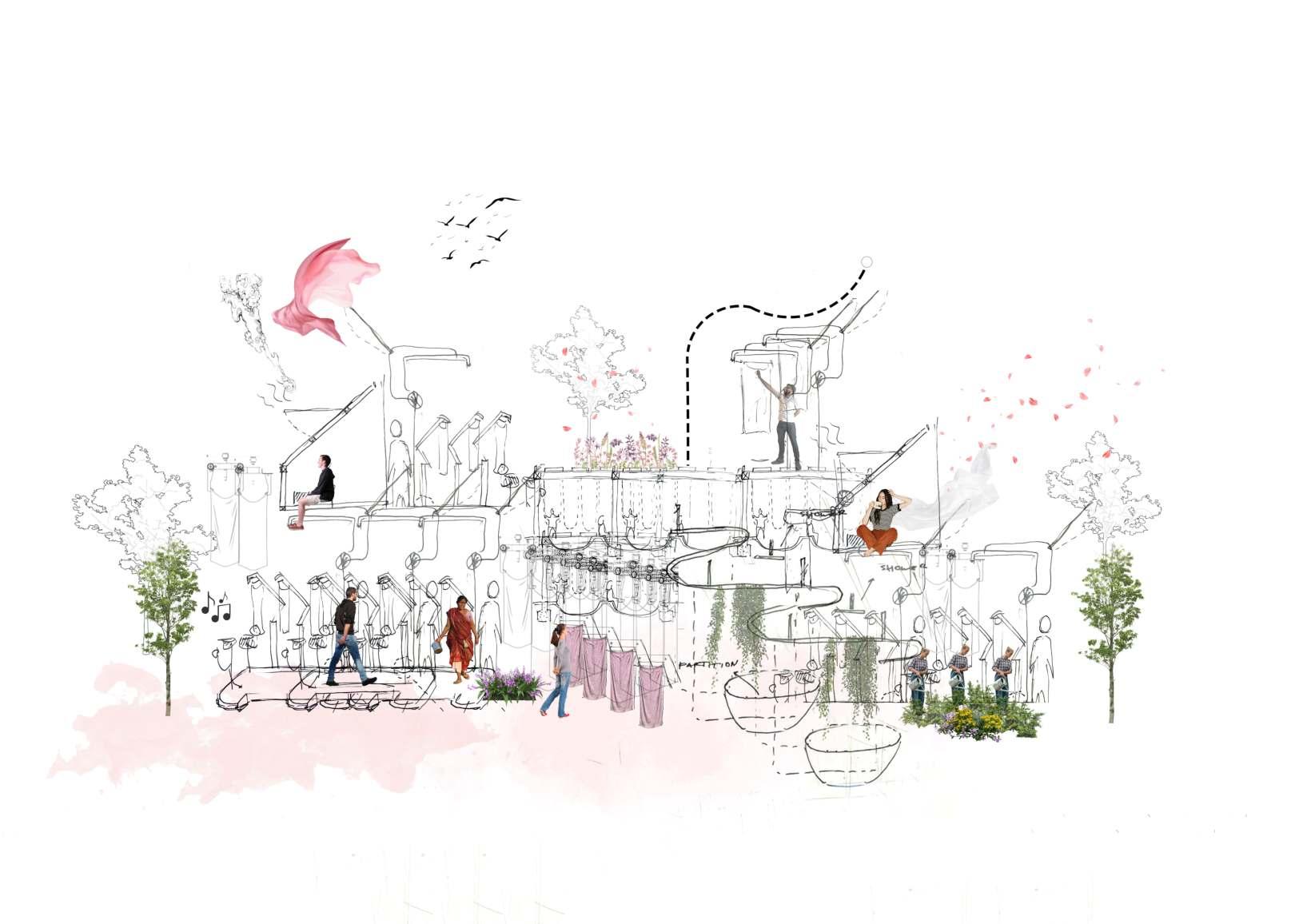
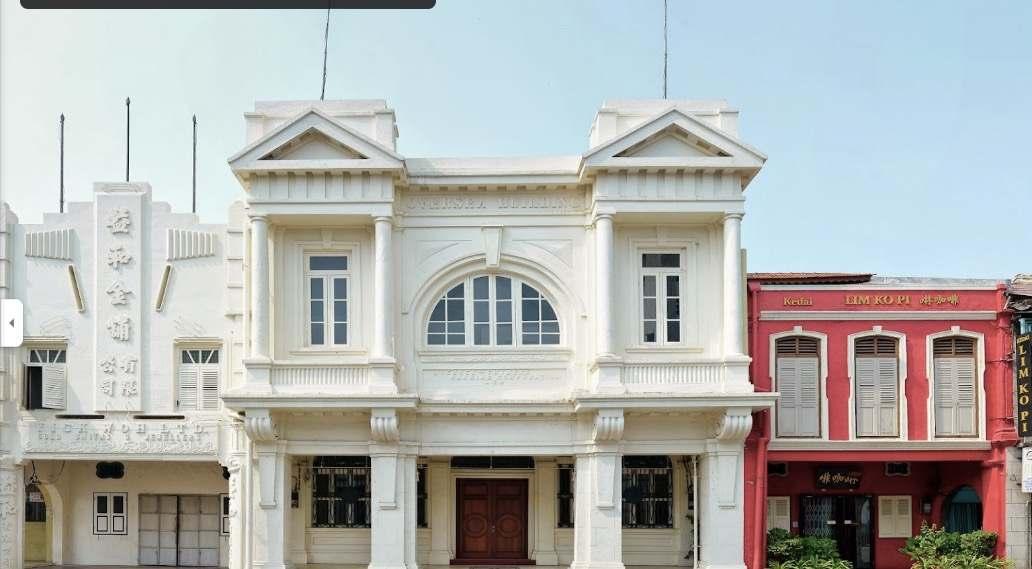 Sarang Paloh + Lim Kopi
Ipoh, Perak
Sarang Paloh + Lim Kopi
Ipoh, Perak
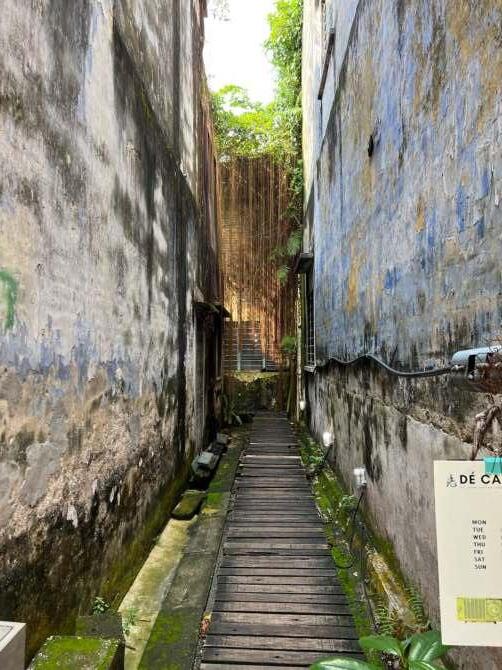
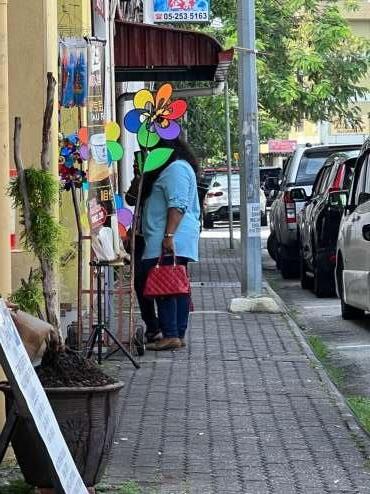
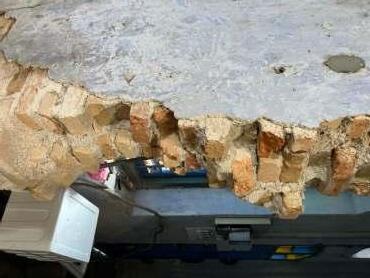
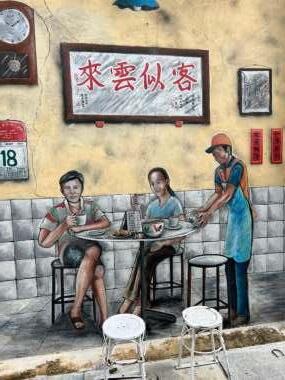
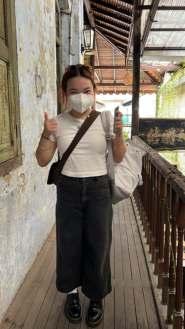
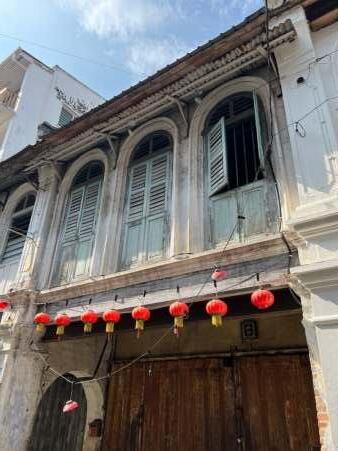
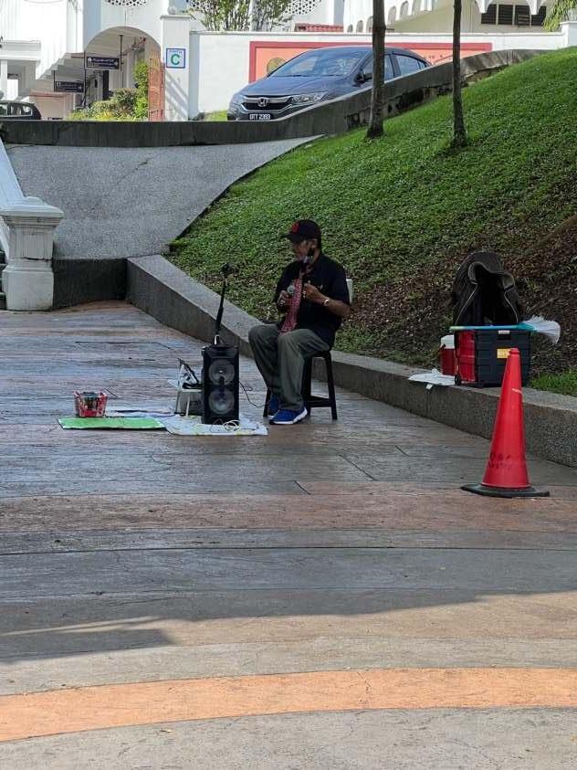
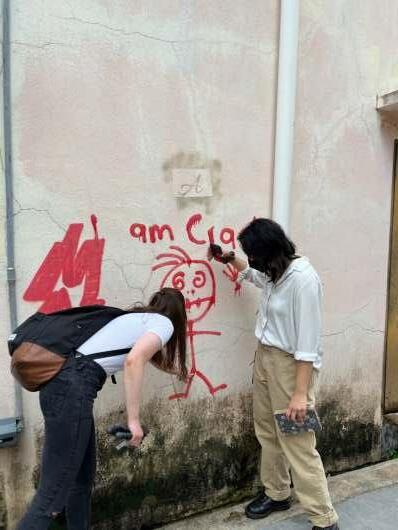
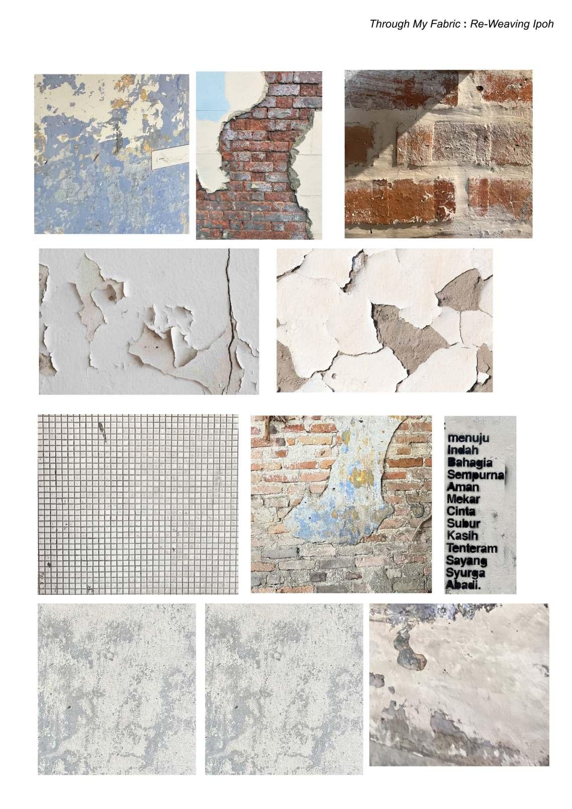
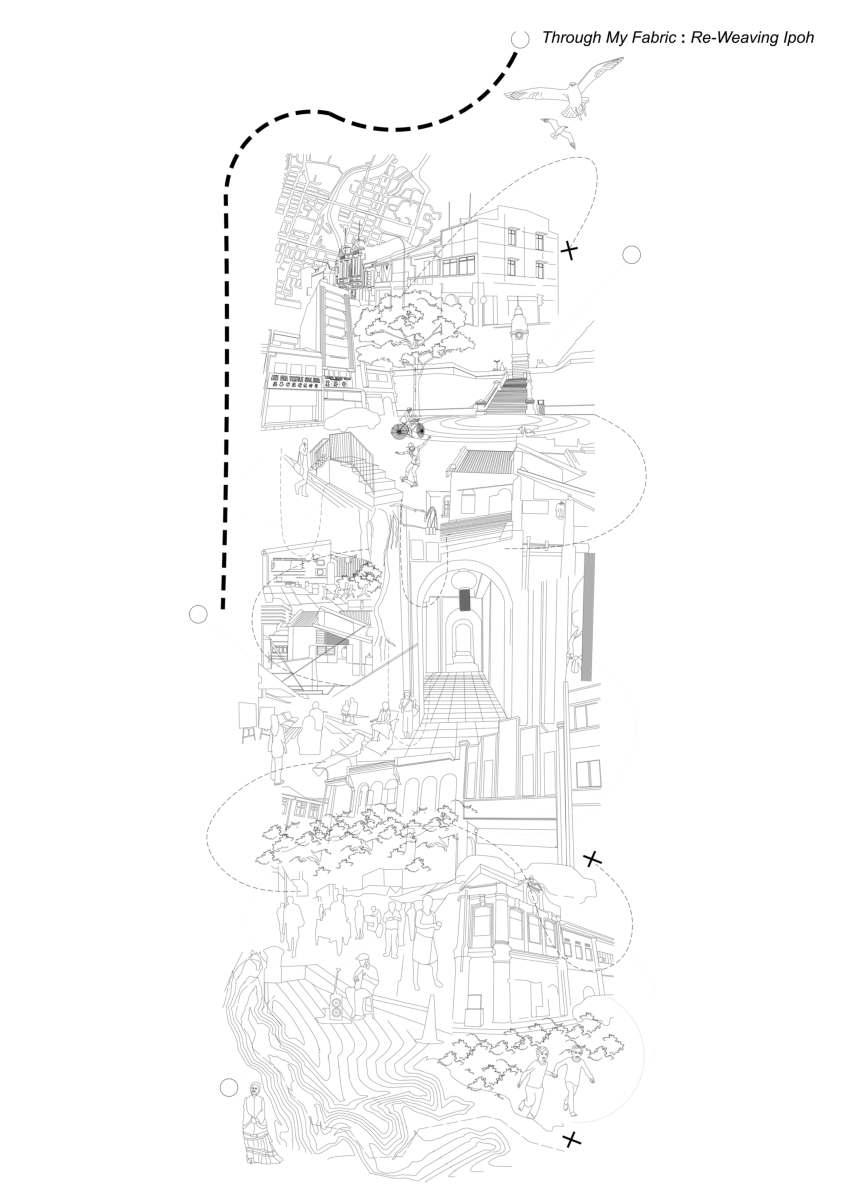
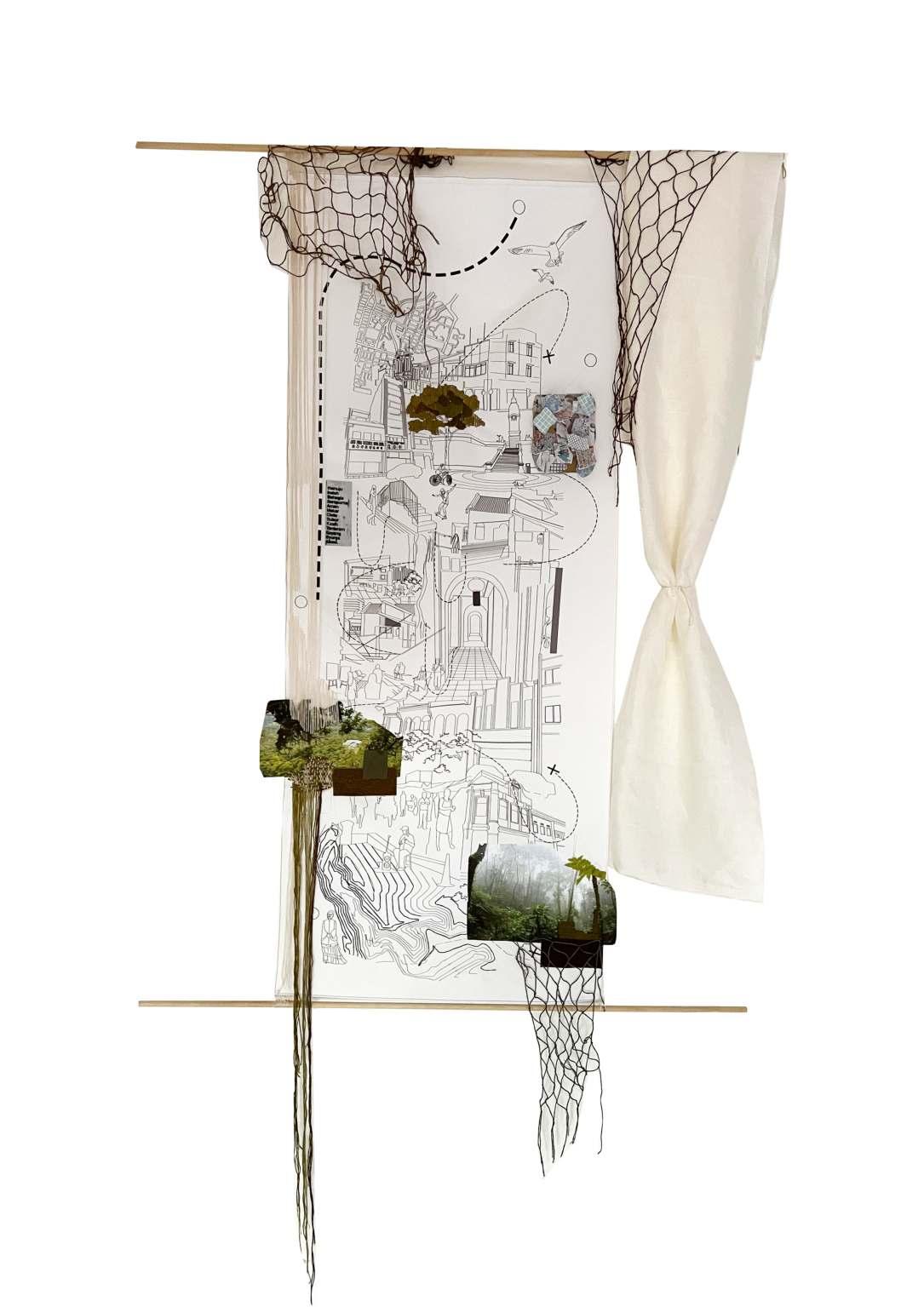
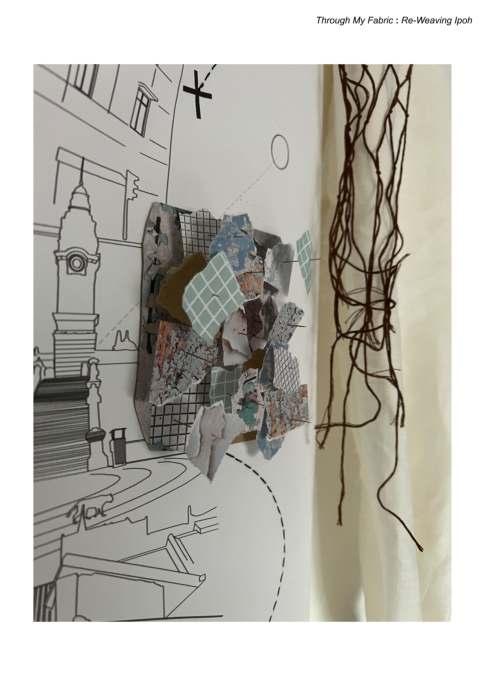
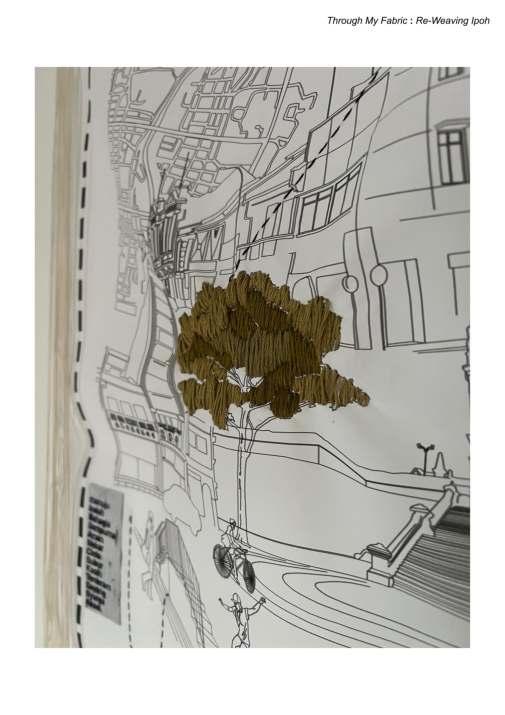
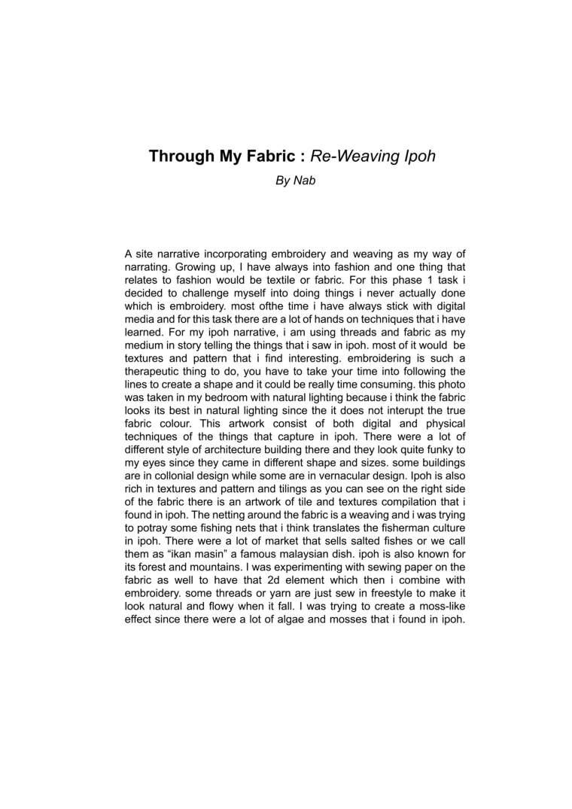
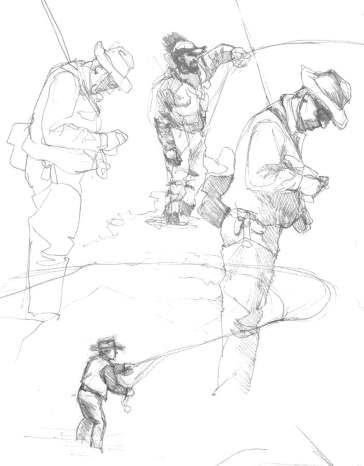
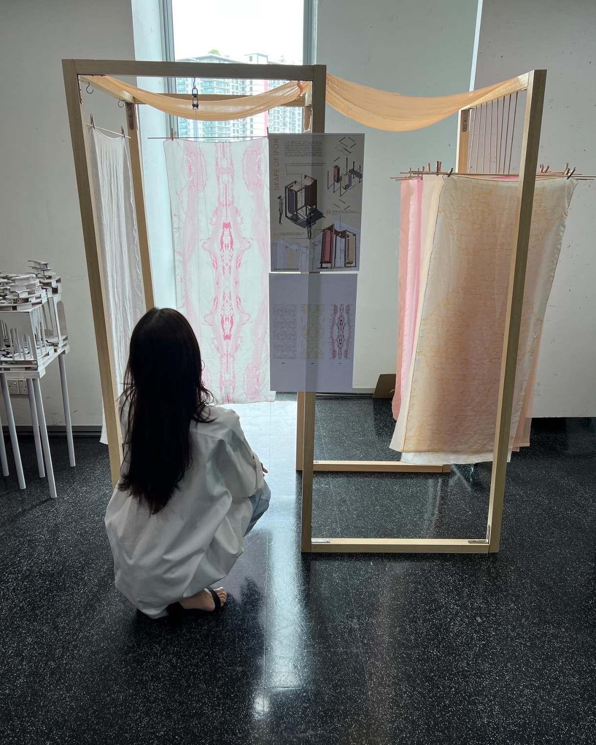
































 Tutors : Aishah Mokhtar & Dr. Vickram Thevar
Tutors : Aishah Mokhtar & Dr. Vickram Thevar















































