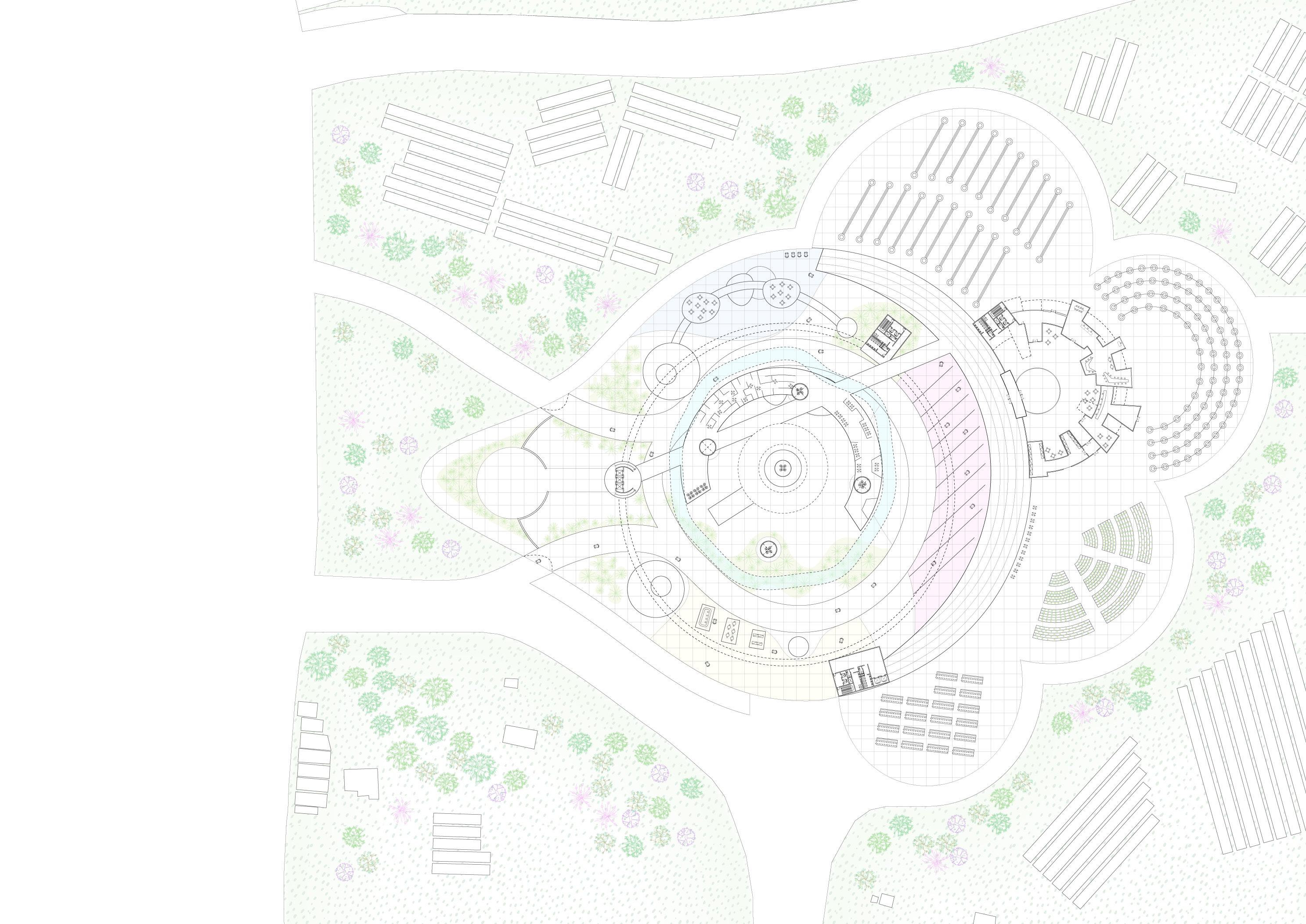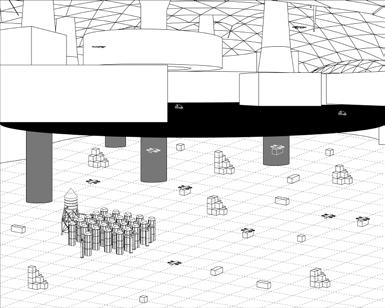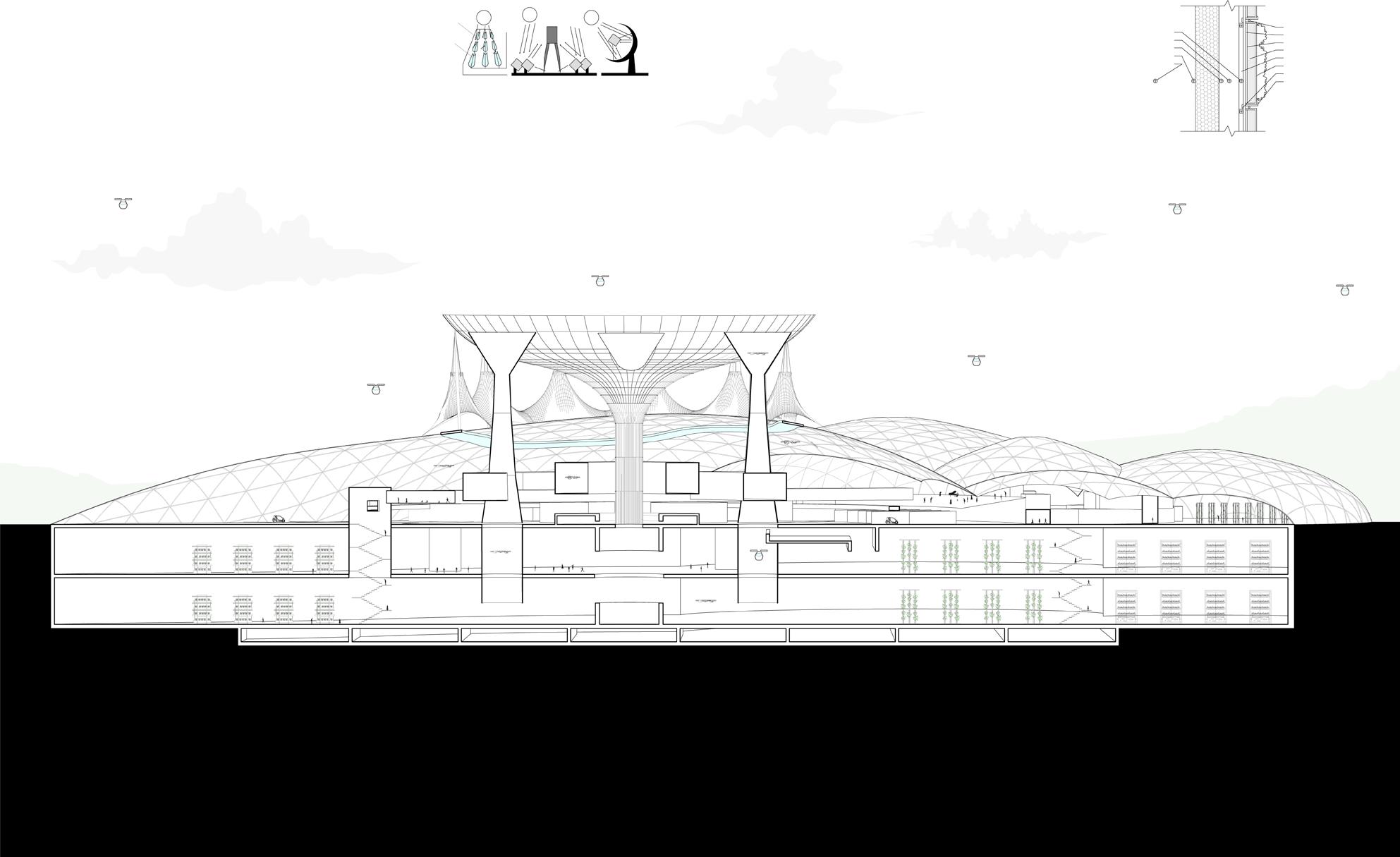
A gap between “Daily life” and “Non-Daily life” I am finding Architecture in this gap.
1. Architecture need mental use.
For example, ‘Buildings’ are for people use. But that’s not necessarily the case with ‘Architecture’. Use doesn’t just mean physical. There need mental use regardless of subject such as nature, human, animal,
Architecture is not just physical shape, important is the experience that architecture provides. Architecture is not a shape but a message.
2. Architecture is get the message across with Pattern, Form and Function.
I categorized this into four types, and define form, pattern, and function first of all.
a. Pattern : a pattern of behavior, movements, invisible meaningful things.
b. Form : Physical shape and appearance.
c. Function : To perform a role directly or indirectly.
I am studying about the gap between “Daily life” and “Non-Daily life” in this way.
1. Vacant -> Usable
Put something of a type where there’s nothing. Type can be Form, Function, Pattern. It is the process of creating something new that is different from the existing one.
2. No Form but Pattern -> make a Form
The things that don’t have a form, just a pattern. By creating a form, the pattern gets properties. The pattern finally has a practical function.
3. Exist but a little -> Take it where to need
It is to take and use the existing elements to where they are needed. It can be Form, Function, Pattern, and the existence of what was small grows.

4. A lot but no Function -> Put the Function
It has a lot but without function, so nothing meaning. Give it a function to make it useful.
Naeun Kwon
Naeun Kwon +82 10 4702 8490 naeunkwon114@gmail.com
* Details have been written on Cirriculum Vitae.
PROFESSIONAL EXPERIENCE
Urban Intensity Architects (UIA) l Seoul, Korea Junior Architect
- 2025 Osaka Expo, Osaka, Japan(2022) : Comeptition Submission
- Blue Heart, Younggwang, Korea (2020-2022)
: Making Video, Concept + Schematic Design, Design Development
- Quince House, Seoul, Korea (2021-2023)
: Making Video, Concept + Schematic Design, Design Development, Construction Document, Bidding and Negotiation, Construction Administration experienced on my own.
- Enterobiome, Iksan, Korea (2022-2023): Design Development
JU Architects & Partners Seoul, Korea Part-time Job
Ilgam Architects l Seoul, Korea Intern
HAEAN Architects Seoul, Korea Intern
SOAP Design Studio Seoul, Korea Intern
EDUCATION
Kyonggi University Seoul, Korea Bachelor of Architecture
- 5 years professional degree
Nürtingen-Geislingen University (HfWU) l Nürtingen, Germany Exchange Student
AWARDS
Cross Year Pavilion Competition Suwon, Korea Grand Prize
Urban Landscape Deisgn Competition Gimhae, Korea Encouragement Prize
International Youth Space Competition l Suwon, Korea Selected Prize
SKILLS
Rhinoceros, AutoCAD, Adobe Photoshop, Illustrator, Indesign, Premiere, Vray, Twinmotion, Revit, Grasshopper, Microsoft Office
01. Farming, Factory & Marketplace!
- Individual Work
- Graduation Project
- Urban Air Mobility
- Pangyo, Korea
02. Visitor Center in Seoul
- Individual Work
- Renovation, Apartment
- Seoul, Korea
03. Waterscape
- Individual Work
- Competition, Terreviva
- Havana, Cuba
04. 2025 Osaka Expo Korean Pavilion
- Professional Work
- Competition, EXPO
- Osaka, Japan
05. Blue Heart
- Professional Work
- Hotel
- Younggwang, Korea
06. Quince House
- Professional Work
- Commercial
- Seoul, Korea
- CD-SD-DD-CD experienced
07. Enterobiome
- Professional Work
- GMP Factory
- Iksan, Korea
Farming, Factory & Marketplace!

2020 Prof. Euiyoung Chun Graduation Project Siheung-dong, Sujeong-gu, Sungnam-si, Kyeonggi-do, Korea
COVID,
1. Future City with Urban Air Mobility.
2. Possibility of Pangyo City.

1. Future City with Urban Air Mobility.
a. Resolve and shorten future (ground) transportation
b. Not country-to-country but city-to-city movement
c. Hubs for connecting urban systems and integrating with existing and future ground transport networks
d. Structures available in edge of city as well as high-infrastructure





2. Possibility of Pangyo City.
: The traffic flow occurring in Korea is an average of 1 hour and 48 minutes per person per day, and the flow is formed in the metropolitan area, and the distribution of flows in Pangyo is noticeable.


- Airbus Taxi
: For private. This Airbus taxi has the upper and lower bodies separated, and when it touches the ground, it turns into an automobile.
- City Airbus
: For public. Based on a lift and cruise concept, it boasts an 80km operational range and a cruise speed of 120 km/h – making it perfectly suited to a variety of flight operations in our cities and communities.
- Carrying Drone
: Transport the necessary foods, groceries and goods within the marketplace.

a. Solar Panel Solar energy and drones are the main entrances to the factory.

b. Super Tree It is a passageway for delivering fresh vegetables to home directly.
c. Memebrane + Aerial Farm People can see directly doing aquaponics. Also supporting solar panels.
Double Shell Dome Using an ETFE, a double dome structure is used to construct the main mass. Since it has a dome shape, it is possible to see various actions occurring inside, and it is possible to see through the inside and outside using a transparent material.
e. Marketplace
Three types of drones and auto-car use the drivethrough, through sensors to use markets, restaurants, and cafes. Fresh vegetables and groceries can be purchased through the screen and even automatic payment can be made.
Factory Smart farms are managed by employees due to hygiene issue, and the packaging process is sent using an underground factory system. The groceries from the factories are delivered to people through some ports and drones.



3. Farm to Table, Directly.
: Increasing trust between producers and consumers, delivering what you want quickly and fresh. Also, the advantage of Urban Farming is unaffected by seasonal changes, increase production, adjust the cultivation period, and supply highquality foods.




4. Smart Farming, Delivery System, Future Selling. : Organoponics, Aquaponics, Hydroponics, etc... The image is a hydroponics farming. It is a different method than before, and fast and effective cultivation is achieved. It provides value that meets customer needs and expands offline delivery(Customization). Automatic payment methods are made using cameras, sensors, and software.























































































































