ARCHITECTURE & INTERIOR DESIGN
POR TFO LIO

SELECTED PROJECT BY NAFILA AMIRACAHYA
CURRICULUM VITAE
Contact Resume nafilaamira@gmail.com +62 822 1664 3379 https://www.linkedin.com/in/nafilaamira/ https://issuu.com/nafilaamira/docs/portfolio-nafila_a Jakarta
NAFILA AMIRACAHYA H architecturegraduate
Hello, my name is Nafila. I am an architecture graduate of Brawijaya University. Passionate in everything about art, architecture, and interior design. As a young architect-to-be, I like learning new things and working with others. I want to take as many opportunities as possible to gain more experience developing my design skills as an architect and designer.

EDUCATION
BRAWIJAYA UNIVERSITY
architecture departement, faculty of engineering malang, east java 2017-2022/ 3.40
5 SENIOR HIGH SCHOOL bandung, west java
2016
ORGANIZATION & VOLUNTEER
Secretary of Himpunan Mahasiswa Arsitektur Department of Architecture, Universitas Brawijaya 2020 - 2021
Staff of Internal Department Himpunan Mahasiswa Arsitektur Department of Architecture, Universitas Brawijaya 2018 - 2019
Steering Comitee
“Caraka” Architecture Student Orientation Program 2018
Steering Comitee
“Sketsa” Architecture Student Orientation Program 2019
PROFICIENCY
LANGUAGE
Bahasa Indonesia native language English Toefl ITP - 563
WORK EXPERIENCE
INTERNSHIP PROGRAM
PT. Adhitama Wahana Tata KSO F Buliding FIA-UB Development August 2019 - December 2019 responsible for making daily report after field visit, documenting, and supervise the progress of building development (structural & architectural).
LECTURER ASSISTANT
Desain Matra Studio Architecture Design Studio 3 2019/2020
FREELANCE Living Room - Kitchen Interior Design 2021 Loa Bakung House Interior Design 2021 Okami Pet Clinic 2024
PUTRA CIPTA JAYA
3d Drafter September 2023-November 2023
3d modeling & visualizing structure design analisis based on client project
FESTIVE FIELDS Assistant Project Manager November 2023-March 2024 project planning and coordination, quality assurance, timeline adherence, communication, vendor management
COMPETITION
Terasharing - Sepekan Arsitektur UAJY Design Entry - February 2020
Nangkring Microlibrary - Sayembara Texture UTY Top 15 - April 2021
Reminiscence - Sayembara Archevent UNS Top 15 - October 2021
Cuisine en Arc de Cercle - The 18th Handitec Competition France Le Prix du PUBLIC (3ème Position) - October 2021
sketchup - autocad - ms office - enscape - twinmotion - adobe photoshop - adobe indesign - coreldrawmodel making - sketching - installation making
ARC-SHAPED KITCHEN Octobre 2021
SEJIWA COFFEE REDESIGN 2021
LIVING ROOM-KITCHEN INTERIOR DESIGN 2021
LOA BAKUNG HOUSE INTERIOR DESIGN 2021
BALI VILA 2023 OKAMI
FYNE JAKARTA REDESIGN 2024
2024
TERAS-SHARING
DESIGN ENTRY
February 2020
 Design by. Nafila A H
Adinda Fazrina
Design by. Nafila A H
Adinda Fazrina

TERAS / BERKUMPUL
Selain memfasilitasi warga Jodipan untuk bercocok tanam, modul urban farming juga berfungsi sebagai titik berkumpul. Seperti layaknya teras pada suatu rumah, ruang urban farming ini merupakan teras dari kampung Jodipan.
SHARING / BERBAGI
Kegiiatan urban farming diharapkan dapat menjadi kegiatan yang mewadahi masyarakat Jodipan untuk saling berbagi.
URBAN FARMING MODULE
Urbanisasi bukanlah istilah asing bagi masyarakat masa kini. Peralihan pola hidup rural menjadi urban membawa dampak buruk bagi lingkungan. Lahan pertanian yang dialih fungsikan menjadi lahan industri, pemukiman atau infrastruktur menyebabkan petani-petani kehilangan lahan untuk bercocok tanam, yang kemudian menyebabkan penurunan pasokan pangan di kota-kota. Peralihan fungsi lahan juga menyebabkan krisis ruang hijau di area urban. Krisis tersebut kemudian akan membawa dampak yang lebih besar seperti terjadinya banjir, penurunan kualitas udara, dan lain-lain.
Kota Malang juga akrab dengan isu-isu tersebut karena hal yang sama terjadi juga di kota ini. Menurut Badan Pusat Statistik, di tahun 2013 Kota Malang memiliki lahan pertanian seluas 1.232 ha. Di tahun 2017, angka tersebut hanya mencapai 1.104 ha.
Kampung warna-warni Jodipan adalah kawasan pemukiman yang sangat padat, ruang terbuka hijau publik. Perbandingan solid : void di pemukiman tersebut adalah 7 : 3. Ruang terbuka pun merupakan ruang terbuka “sisa” yang tidak dikelola dengan baik sehingga tidak dapat dinikmati penduduknya secara optimal.
Urban farming merupakan solusi yang dapat merespon isu kebutuhan ruang hijau dan kekurangan pasokan pangan akibat peralihan fungsi lahan. Fasilitas urban farming ini dapat menjadi ruang hijau yang tertata sehingga masyarakat dapat menikmatinya. Selain itu, urban farming dapat meningkatkan supply sayuran berkualitas di kawasan pemukiman.
LOKASI
Site berada di kawsan Kampung Warna Warni Jodipan, Kota Malang. Site berada tepat di samping Jembatan Kaca. Persentase ruang terbangun di pemukiman tersebut adalah 73% dari total wilayah. Angka tersebut menunjukkan bahwa Jodipan membutuhkan ruang terbuka untuk mengimbangi kepadatan perumahan yang ada.
Dengan luas 5 ha, kampung Jodipan menampung 1291 penduduk. Jumlah tersebut menunjukkan kepadatan penduduk yang ada di kampung Jodipan. Penduduk yang banyak membutuhkan pasokan pangan yang banyak pula.

KEBUTUHAN AIR DAN SINAR MATAHARI
Tapak terletak dekat dengan sungai sehingga kebutuhan air dapat diambil dari sungai kemudian disaring. Tapak juga berada di lahan terbuka sehingga muda menangkap sinar matahari.


LOKASI SENTRAL
Tapak dapat diakses melewati Kampung Watna Warni Jodipan. Tapak terletak di tengah kampung dan dapat diakses dari sisi utara maupun selatan sungai sehingga seluruh warga Jodipan dapat mencapai tapak dengan mudah.

PEMANFAATAN LAHAN EKSISITING
Tepat di samping tapak terletak ruang terbuka yang difungsikan sebagai food court yang dapat dimanfaatkan sebagai tempat penjualan atau pengolahan sayur hasil urban farming.




MASSING DEVELOPMENT

Lantai dasar berukuran 12 m x 4 m berbentuk persegi panjang. Pada lantai dasar terdapat kolam ikan nila sebagai sumber air untuk keseluruhan instalasi.

Diatas lantai dasar disusun modular berbentuk persegi 1,5 x 1,5 m yang disusun berundak sebagai tempat budidaya sayuran sesuai kebutuhan.

Rangka-rangka baja digunakan untuk menyangga modular-modular berundak.


Ruang pengelola, gudang dan ruang listrik-pompa terdapat di lantai dasar dibawah modular-modular tanaman. Seluruh sistem diatur dari area bawah.
MODULAR SYSTEM - PLANT SELECTION


BAYAM
Bisa ditanam sepanjang tahun, masa panen singkat & murah

Perawatan mudah, murah, masa panen singkat & butuh sinar matahari cukup

Bisa ditanam sepanjang tahun, masa panen singkat, murah & butuh sinar matahari cukup

Instalasi tanaman hidroponik dan aquaponik disusun diatas modular persegi berundak. Setiap modular berisi tanaman yang berbeda sesuai kebutuhan. Modular yang terbuka membuat sirkulasi udara dan pencahayaan menjadi baik.

Ikan nila menjadi konsumsi favorit masyarakat Malang

Perawatan mudah, masa panen cukup singkat & bisa dipanen berkali-kali

Perawatan mudah 21-24oC, sinar matahari cukup & bisa dipanen 3x - 4x

Bagian teratas digunakan sebagai energy-collector dengan solar panel dan tandon air untuk distribusi air tanaman yang dipompa dari bagian bawah.
IKAN NILA CABAI SELADA TOMATDETAIL SISTEM UTILITAS AIR & LISTRIK
Pada instalasi modul urban farming ini, tenaga utamanya menggunakan energi dari panel surya yang juga berguna sebagai atap instalasi. Penggunaan panel surya berfungsi sebagai penghasil energi mandiri untuk menghidupkan sistem di perkebunan ini. Aliran listrik yang dihasilkan oleh panel surya digunakan untuk menjalankan water pump dalam mengairi tanaman di perkebunan. Instalasi untuk tanaman dibuat seperti berkontur kebawah membuat aliran air mudah mengalir keseluruh instalasi tanaman.



NANGKRING
MICROLIBRARY
TOP 15
April 2021



 Design by.
Nafila Amiracahya H
Design by.
Nafila Amiracahya H
Kota Bandung menjadi salah satu kota dengan penyebaran covid tertinggi di Indonesia. Tercatat sudah ±12.000 orang terkonfirmasi covid-19 dimana angka tersebut terhitung tinggi sebagai total kasus di sebuah kota. Dengan tinggi nya kasus tersebut, banyak sekali kebijakan kesehatan ataupun upaya pencegahan penularan yang dikeluarkan oleh pihak pemerintah, khususnya Pemerintah Kota Bandung. Banyaknya upaya pencegahan yang sangat berdampak ke seluruh aspek di masyarakat, dibutuhkan sebuah wadah aktivitas yang bisa membangkitkan kembali usaha masyarakat untuk beradaptasi dengan pandemic covid-19 ini. Sebuah project desain arsitektural NANGKRING Microlibrary dicetuskan untuk dapat mewadahi masyarakat untuk beraktivitas sosial, menopang ekonomi masyarakat, dan juga sarana edukasi dengan adaptasi pandemic covid-19 ini, yang diletakan secara micro di kawasan padat permukiman.


Lokasi
Jl. Sido Luhur, Sukaluyu, Kec. Cibeunying Kaler Kota Bandung
Luas Tapak: 293 m2 Tapak menggunakan sebagian dari taman
Sido Luhur. Wilayah Kecamatan Cibeunying
Kaler Kota Bandung ini merupakan salah satu wilayah dengan jumlah penyebaran covid-19 yang tinggi
LITERASI DAN EDUKASI
Pada pandemi, dimana pembelajaran tidak ideal, pergerakan masyarakat terbatasi. Solusi desain dengan membuat m`icrolibrary sebagai media pembelajaran dan juga pengembangan usaha masyarakat dengan skala kecil dan penerapan kondisi pandemi
PARTISIPASI MASYARAKAT
Permasalahan ekonomi dan interaksi sosial semakin menjadi ketika pandemi tak kunjung henti. Oleh karena itu desain arsitektural ini menjadi solusi dengan memberikan tempat berniaga, dan juga tempat aktivitas sosial dengan skala kecil.







REMINISCENCE
TOP 15
October 2021

















LANDMARKS

SUN&WIND PATH



CIRCULATION PATH VIEW POTENTIAL


ARC-SHAPED KITCHEN
INTERIOR
Le Prix du PUBLIC (3rd Position)
Octobre 2021

 Design by.
Irsyad Abdurrasyid Yanuar Pasa
Design by.
Irsyad Abdurrasyid Yanuar Pasa









SEJIWA COFFEE
INTERIOR REDESIGN
Academic Project
2021






by. Nafila Amiracahya
Sejiwa Coffee merupakan sebuah kedai kopi di Bandung yang berlokasi di Jalan Progo No. 15, Citarum, Bandung. Sejiwa Coffee terdiri dari dua area. Lantai 1 adalah area untuk non-smoking dan lantai 2 adalah area untuk merokok atau smoking area
Gaya interior pada Sejiwa Coffee adalah modern industrialis dengan sedikit sentuhan pop-art. Hal tersebut dapat dilihat dari adanya dekorasi motor vespa yang dipajang disudut ruang dan adanya lukisan popart karya seniman lokal sir dandy. Interiornya didominasi oleh warna putih pada furnitur yang memberikan kesan bersih, material beton ekspos, kayu dan metal (baja) pada bagunannya yang memberikan kesan industrial, dan juga bangunan dikelilingi kaca, sehingga ruangan terlihat sangat luas.

Gambar Eksisting
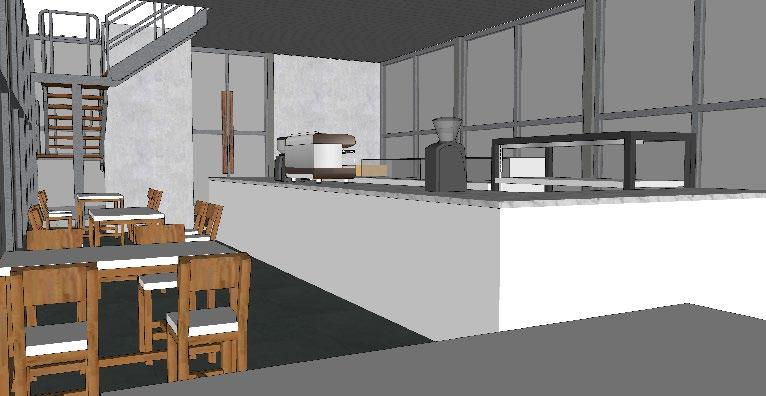




Denah Eksisting
“ARTSY INDUSTRIAL” menjadi tema perancangan yang akan dikembangkan pada Sejiwa Coffee. Makna dari artsy industrial adalah mengabungkan style interior industrial dengan karya seni dari seniman lokal sesuai dengan visual identity dari sejiwa coffee.
Penerapan style industrial pada perancangan sejiwa coffee ini terdapat pada penggunaan material logam, beton, dan kaca yang di ekspose namum tetap terkesan simple dan bersih juga material kayu untuk memberi kesan hangat untuk menyeimbangkan kesan ruang yang keras dan dingin. Karya seni seniman lokal yang sudah ada sebelumnya adalah karya sir dandy pada bagian tangga dan dekorasi-dekorasi motor juga lukisan. Untuk menambah kesan “artsy” pada perancangan sejiwa coffee, akan ditambahkan elemen dekorasi seperti lukisan, mural atau sculpture pada ruangan.








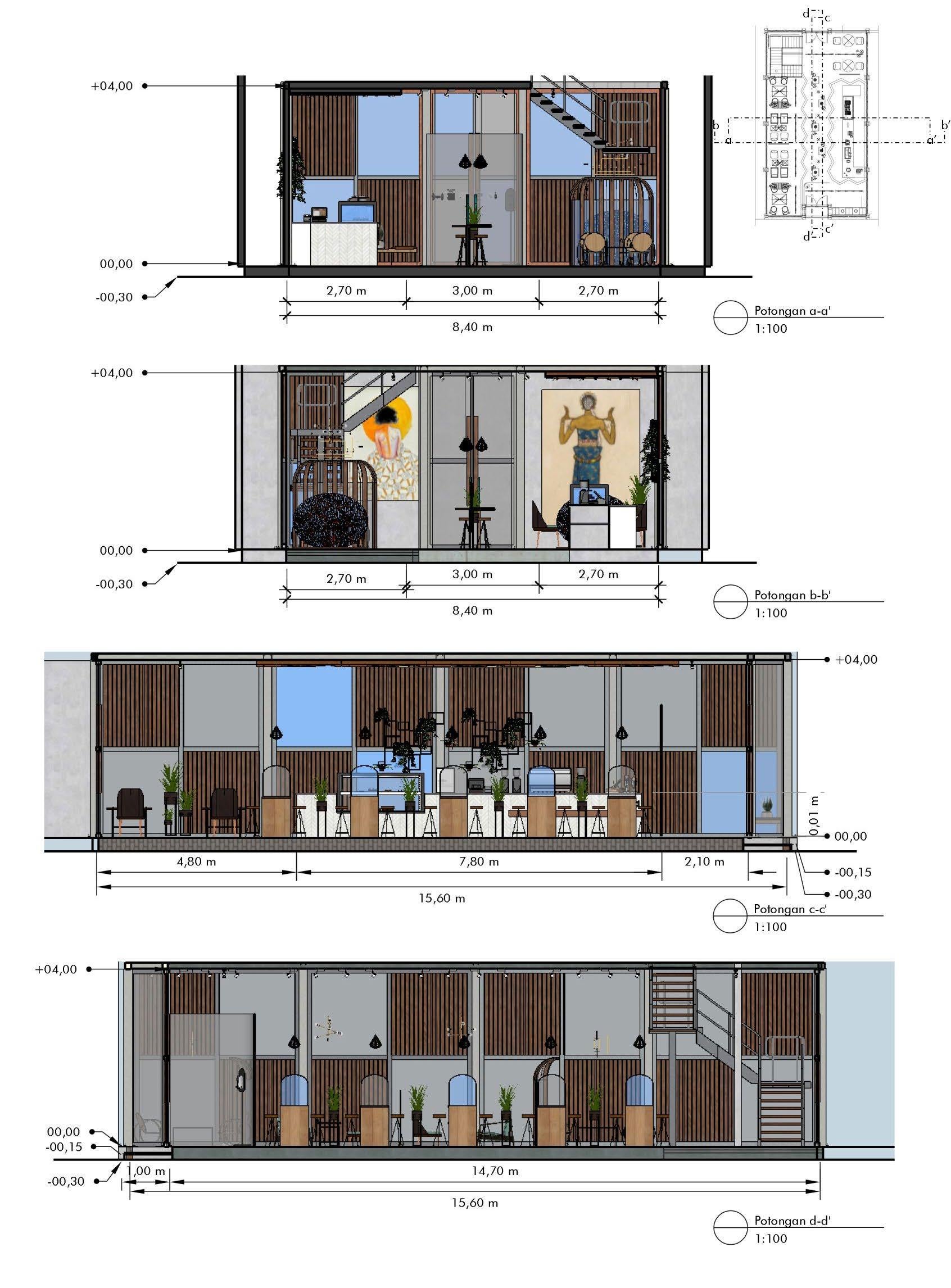












LIVING ROOM-KITCHEN
INTERIOR DESIGN
designing, 3d modeling & visualizing living room with existing area based on client request 2021








LOA BAKUNG INTERIOR
DESIGN
designing, 3d modeling & visualizing living room, kitchen, powder room & bathroom based on client request
2021





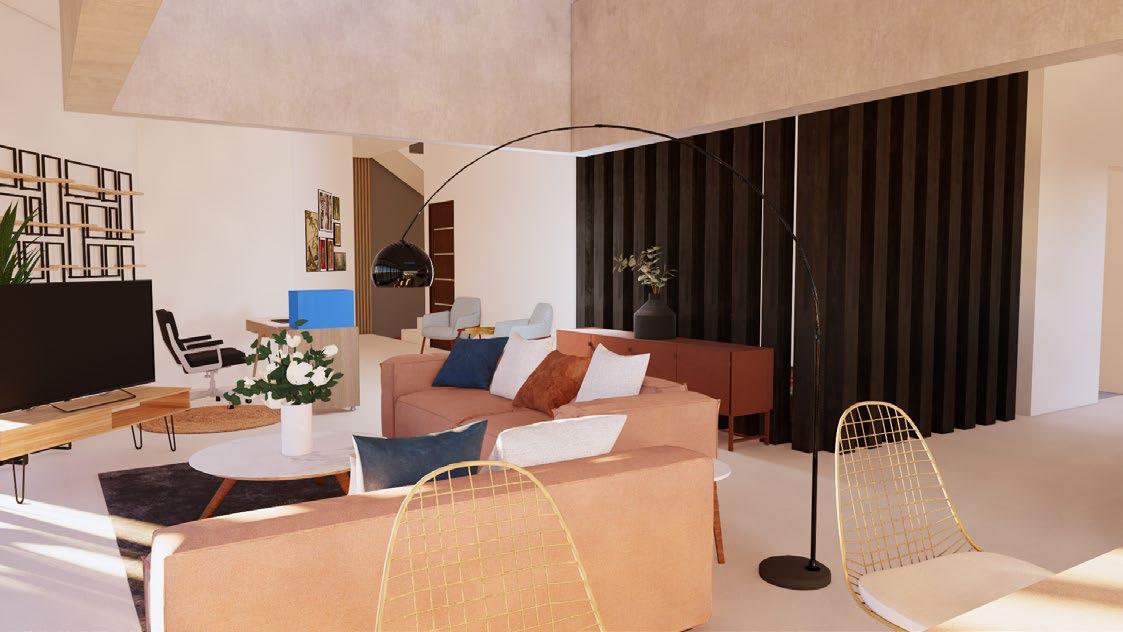


BALI VILLA
Design Proposal

The design of the villa in Bali embraces a modern tropical style, covering an area of 551 m², and features a two-level structure that harmonizes with the natural landscape. The villa’s design focuses on open space and seamless indoor-outdoor living, capitalizing on its contoured land that gently slopes towards a river.
Building Function: Private Villa
- Location: Berawa, Bali
- Total Site Area: 551 m2
- Style: Tropical Modern

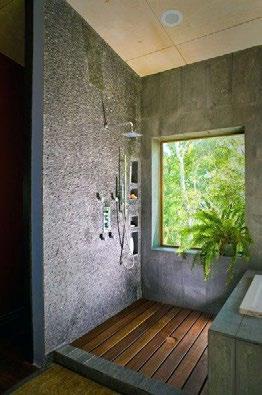






















The villa’s design leverages the natural contours of the land, positioning the building to offer optimal views of the river and surrounding landscape. This careful placement ensures that the villa blends harmoniously with its environment.
The proximity to the river adds a tranquil element to the villa, with the sound of flowing water enhancing the serene atmosphere.
The villa’s two levels are thoughtfully planned to offer privacy and maximize views. The upper level includes private bedrooms and balconies, while the lower level is dedicated to communal spaces and direct access to the outdoor areas.



The villa combines modern architectural elements with tropical design principles, using natural materials such as wood, stone, and bamboo. The roof features wide overhangs to provide shade and protect against the tropical sun and rain.

Large windows and sliding glass doors are used throughout to maximize natural light and ventilation, enhancing the tropical ambiance and providing stunning views of the surrounding landscape.
The outdoor area includes a luxurious swimming pool, seamlessly integrated into the villa’s layout. The pool area is designed to be a focal point for relaxation and leisure, with easy access from the main living spaces.




Adjacent to the pool, there is a spacious patio equipped with comfortable seating and lounging areas. This space is ideal for outdoor dining, entertaining, or simply enjoying the serene environment.


The heart of the villa is a spacious, open-plan family room designed for communal living. This area features a sunken sofa, creating an intimate and cozy space within the larger open area, perfect for relaxation and socializing.


RAMP REDESIGNFYNE JAKARTA
designing, 3d modeling & visualizing ramp design based on owner request and budget 2024
Fyne Jakarta is a new nightclub in South Jakarta that still on going construction phase. For this first 2nd floor phase, the owner wants simple yet eye-catching for the ramp design. The use of red colored led lamp make the deisgn fits the overall ambience.

The redesign of the ramp at Fyne Jakarta aims to create a cost-effective yet visually appealing solution for the initial phase of the project. This phase focuses on enhancing the user experience through strategic lighting and signage.

Neon sculptures will be introduced as eye-catching signage elements. These sculptures will be strategically placed at key points along the ramp to indicate directions, entrances, and exits. The vibrant and artistic nature of neon signage will enhance the visual appeal and create a unique identity for the ramp area.

The redesigned ramp at Fyne Jakarta, featuring red LED strip pathways and neon sculptures, offers a cost-effective solution to enhance functionality and aesthetics. This phase 1 design approach creates a safer, more visually appealing environment, setting the stage for future enhancements.

The neon sculptures add a contemporary and artistic touch to the ramp, making it a distinctive feature of Fyne Jakarta. These elements will attract attention and enhance the user experience through creative design. The red LED strips provide clear pathway illumination, reducing the risk of accidents and improving overall safety for users.
VVIP ROOM REDESIGN -
FYNE JAKARTA
designing, 3d modeling & visualizing vvip room design based on owner request and budget 2024
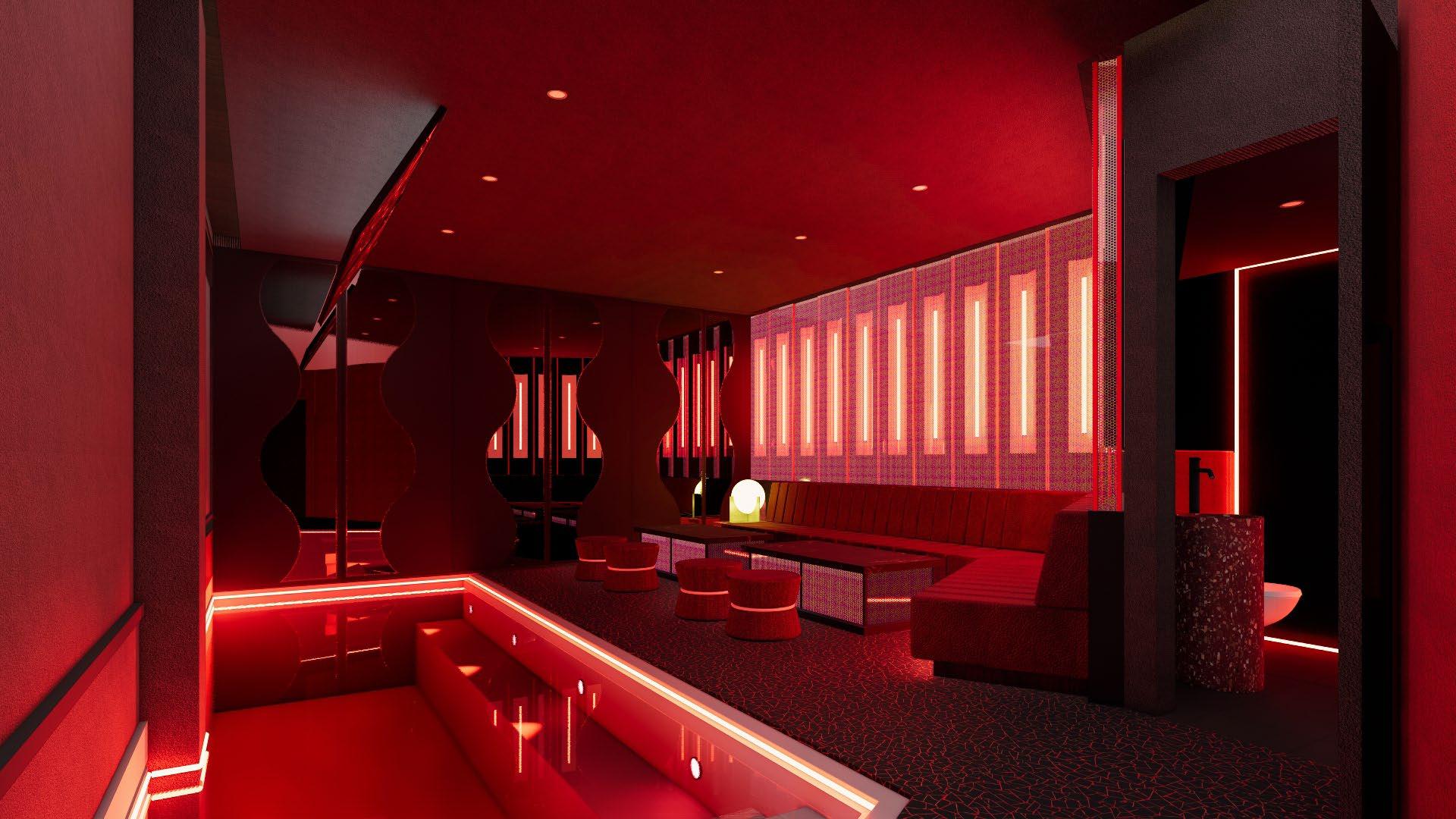
The redesign of the 1st floor VIP karaoke room focuses on creating a more cost-effective and straightforward solution as the initial stage of building a luxurious VIP experience. This phase includes practical changes to the room’s partition, jacuzzi pool, and bathroom area.


The partitions will be installed with High Moisture Resistance (HMR) boards and Rockwool insulation. HMR boards offer durability and moisture resistance, essential for maintaining the room’s quality and appearance. Rockwool provides excellent sound insulation, ensuring a premium acoustic experience crucial for a karaoke room. This combination not only enhances soundproofing but also is a budget-friendly choice for high-quality materials.

The surface of the jacuzzi pool area will be coated with epoxy. Epoxy coating is a cost-effective solution that provides a smooth, durable, and water-resistant finish. This makes the jacuzzi easier to clean and maintain while giving it a sleek, modern look. Epoxy coating for the jacuzzi and simplified bathroom fixtures enhance durability and ease of maintenance, ensuring the space remains in top condition with minimal effort.

The initial stage of the VIP karaoke room redesign on the 1st floor aims to balance cost and quality by using HMR and Rockwool for partitions and epoxy for the jacuzzi pool area. Simplifying the bathroom design enhances functionality while keeping costs low. These changes ensure a luxurious yet practical VIP experience, setting the foundation for further enhancements.
OKAMI ANIMAL CLINIC
Design Proposal
Malang 2024
The veterinary clinic design involves renovating an existing building that has structural limitations, meaning certain parts cannot be altered. To adapt to these constraints, the renovation will focus on modernizing and repurposing the old building while preserving its original architecture. This area will house essential clinical spaces such as examination rooms, surgery, and treatment areas.
A new building will be constructed adjacent to the old structure, seamlessly integrating with the original design. This addition will host the all-in-one amenities: a petfriendly café, a pet park, a pet hotel, and grooming facilities. The café will offer a comfortable space for pet owners to relax while their pets are being treated or groomed. The pet park will provide a secure outdoor area for pets to play and exercise. The pet hotel will include comfortable, well-maintained accommodations for overnight or extended stays, and the grooming facilities will ensure pets receive high-quality care.
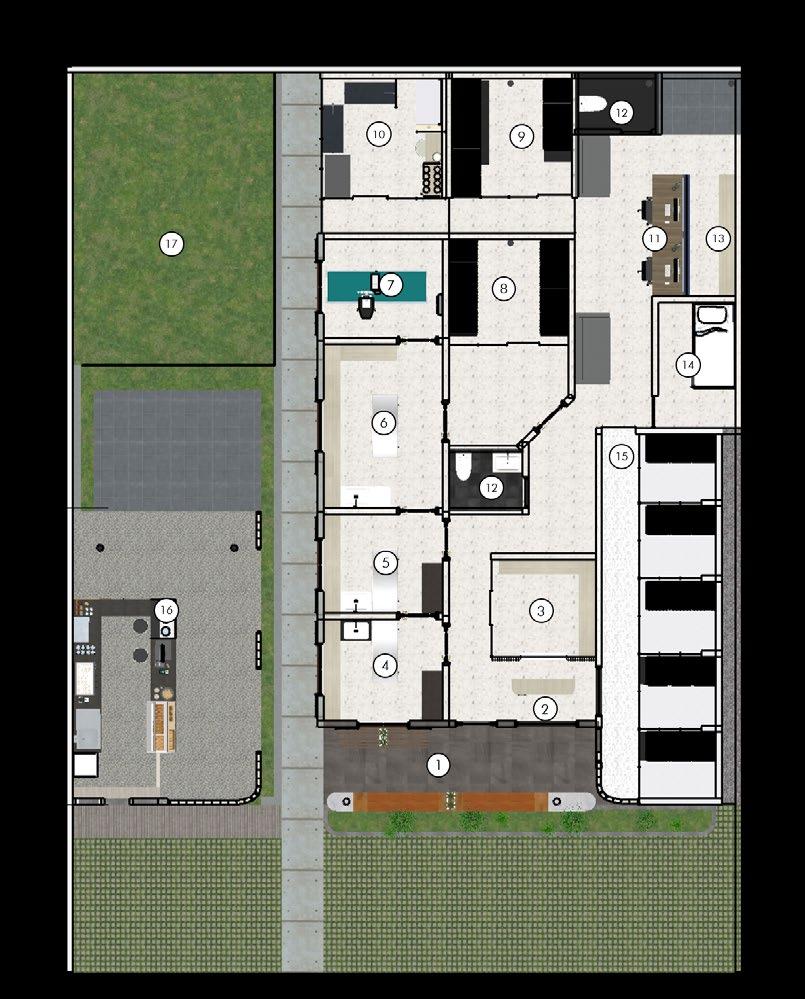
by.
 Design
Nafila A H
Design
Nafila A H

Adjacent to the old structure, a new building will be constructed to provide additional space and modern amenities. This new addition will be designed to blend seamlessly with the old building, using complementary materials and architectural styles.
The old building, which has structural elements that cannot be altered, will be carefully renovated to enhance its functionality and aesthetic appeal. This renovation will focus on updating the interior spaces to meet modern veterinary standards while preserving the historical or architectural significance of the exterior.



Adjacent to the old structure, a new building will be constructed to provide additional space and modern The renovated and expanded veterinary clinic will be a state-of-the-art facility offering comprehensive services in a single location. By combining the charm of the old building with the functionality of a new, modern addition, the clinic will provide a welcoming and efficient environment for veterinary care, pet boarding, grooming, and leisure activities.







This all-in-one approach ensures that both pets and their owners have a positive and convenient experience, making the clinic a valued resource in the community. seamlessly with the old building, using complementary materials and architectural styles.

https://issuu.com/nafilaamira/docs/portfolio-nafila_a


