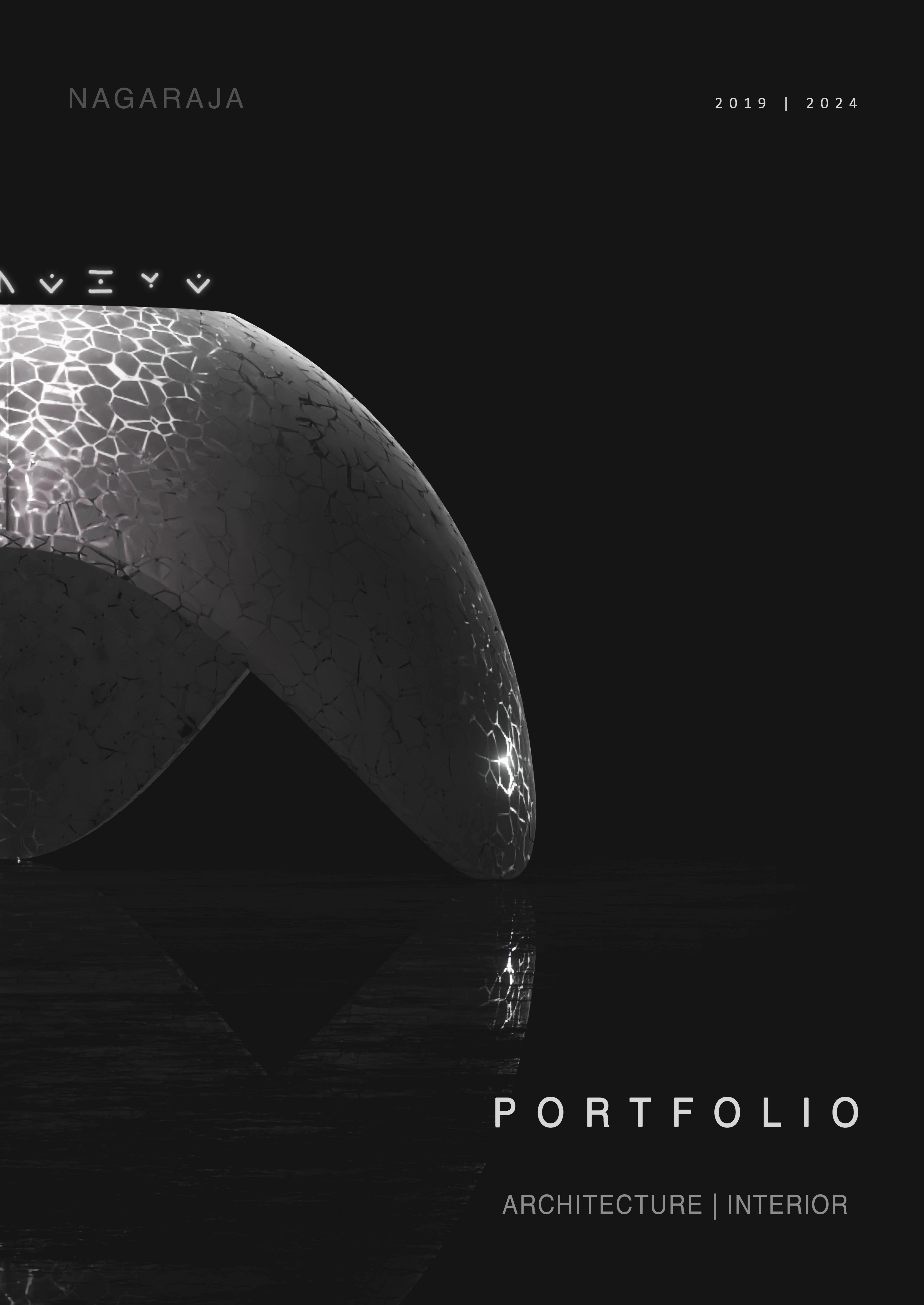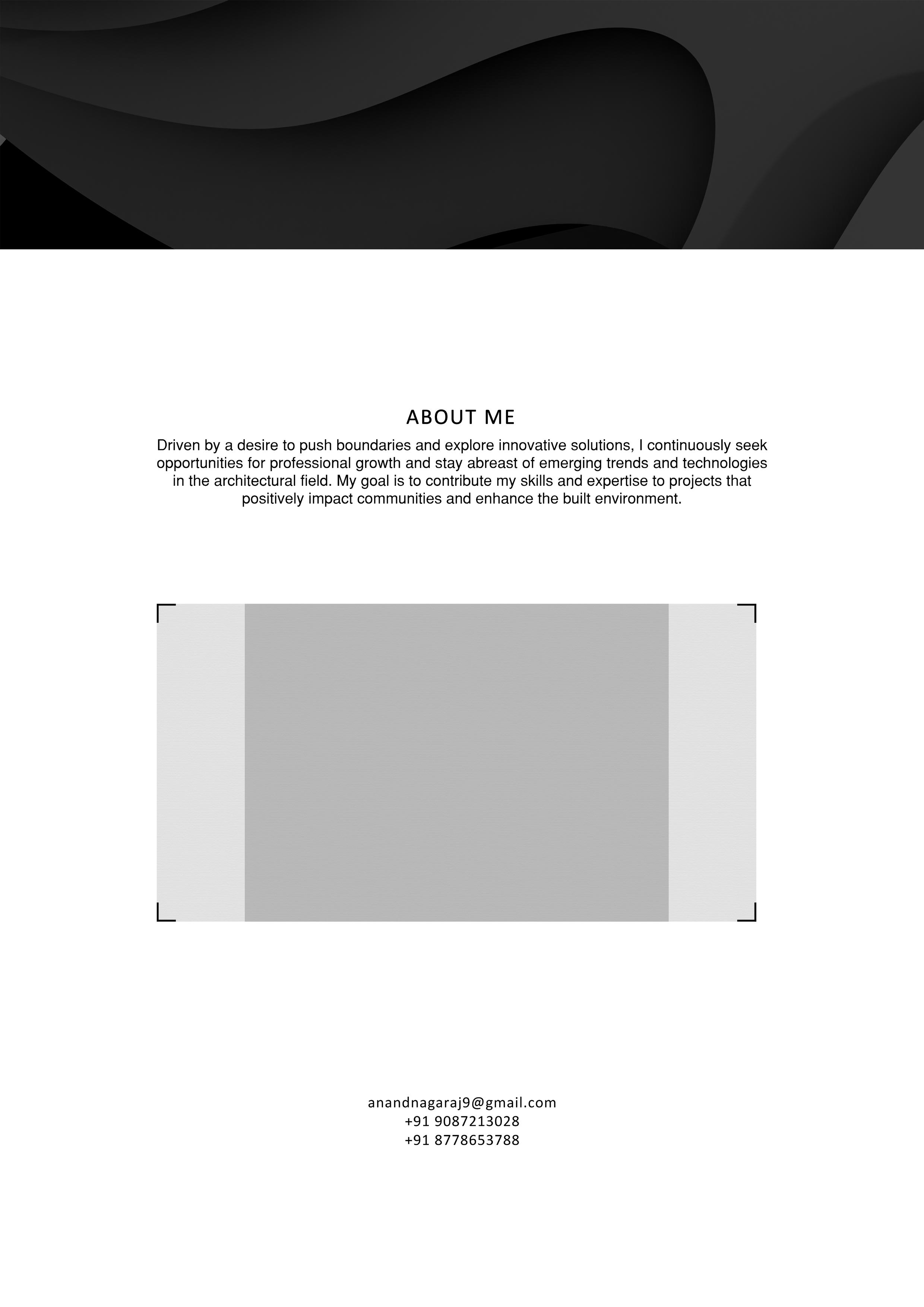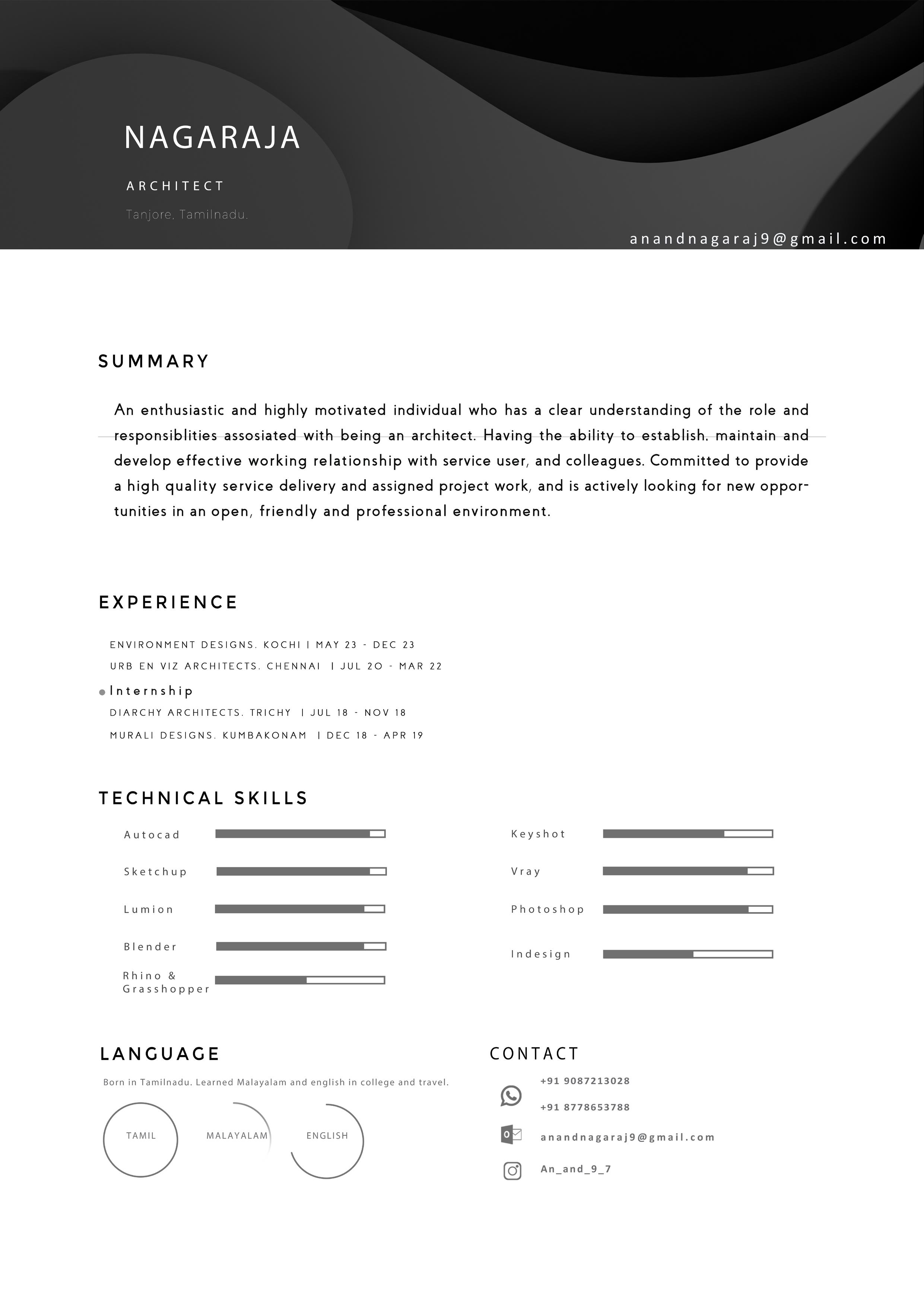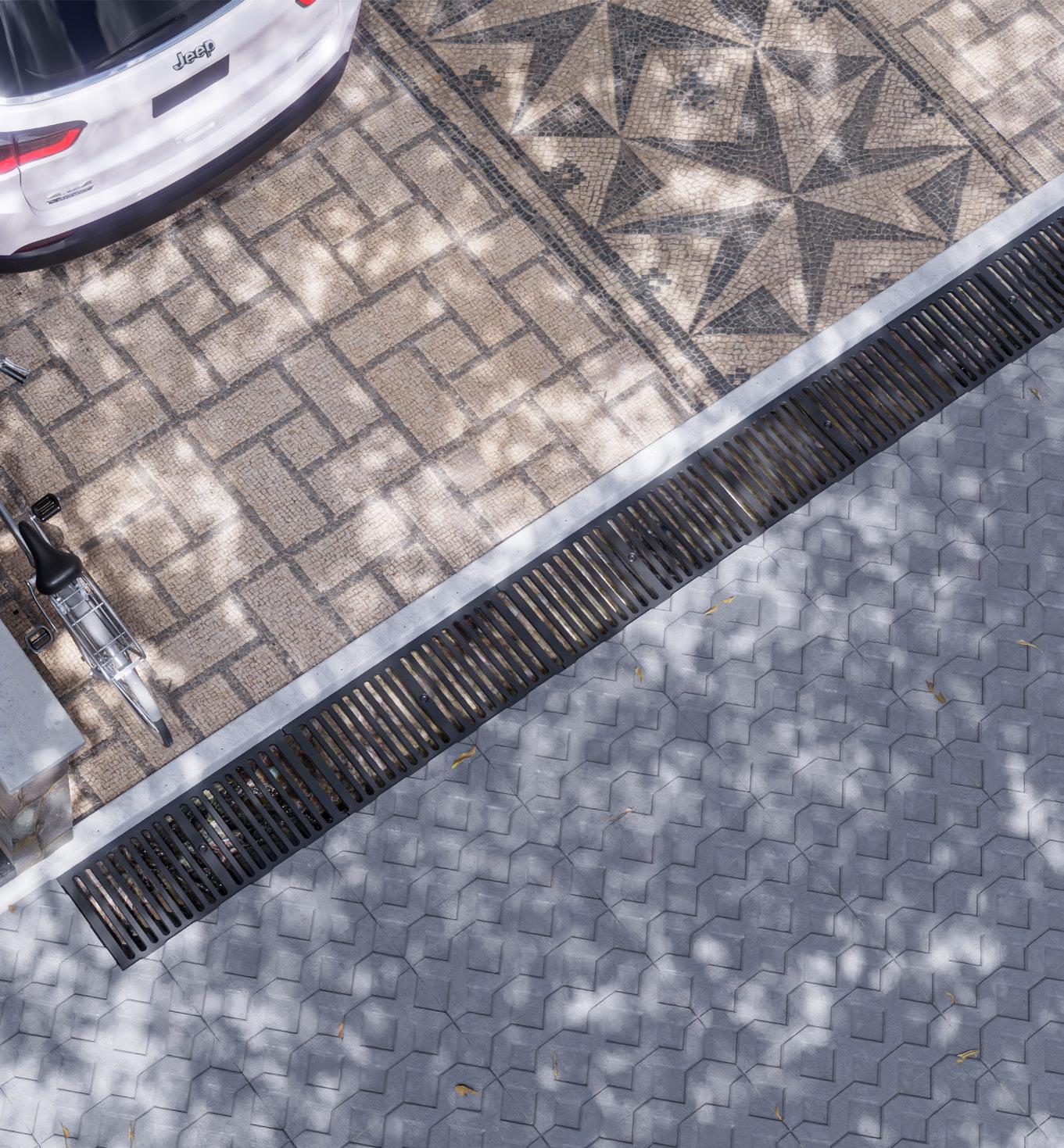RESIDENCE AT KUMILY
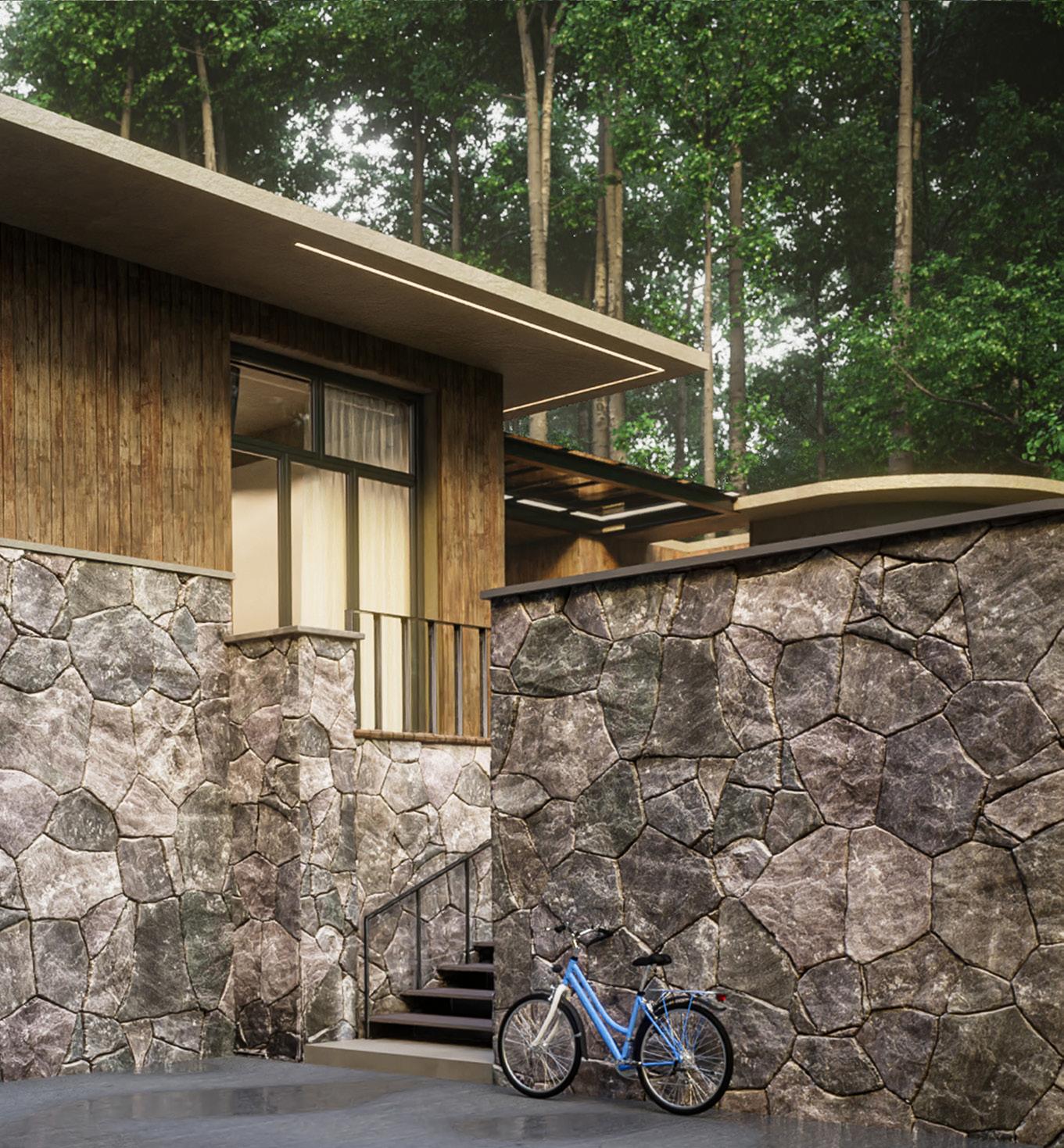
A multi-purpose project located in Kumily,Kerala. Its purpose varies from residence and resort. The residence sits on the elevation of 28 meters from road level. Its a contemporary design with the mixed use of locally available materials. The area is about 3000 sq.ft.
NAGARAJA 4
Client | LincyKumily
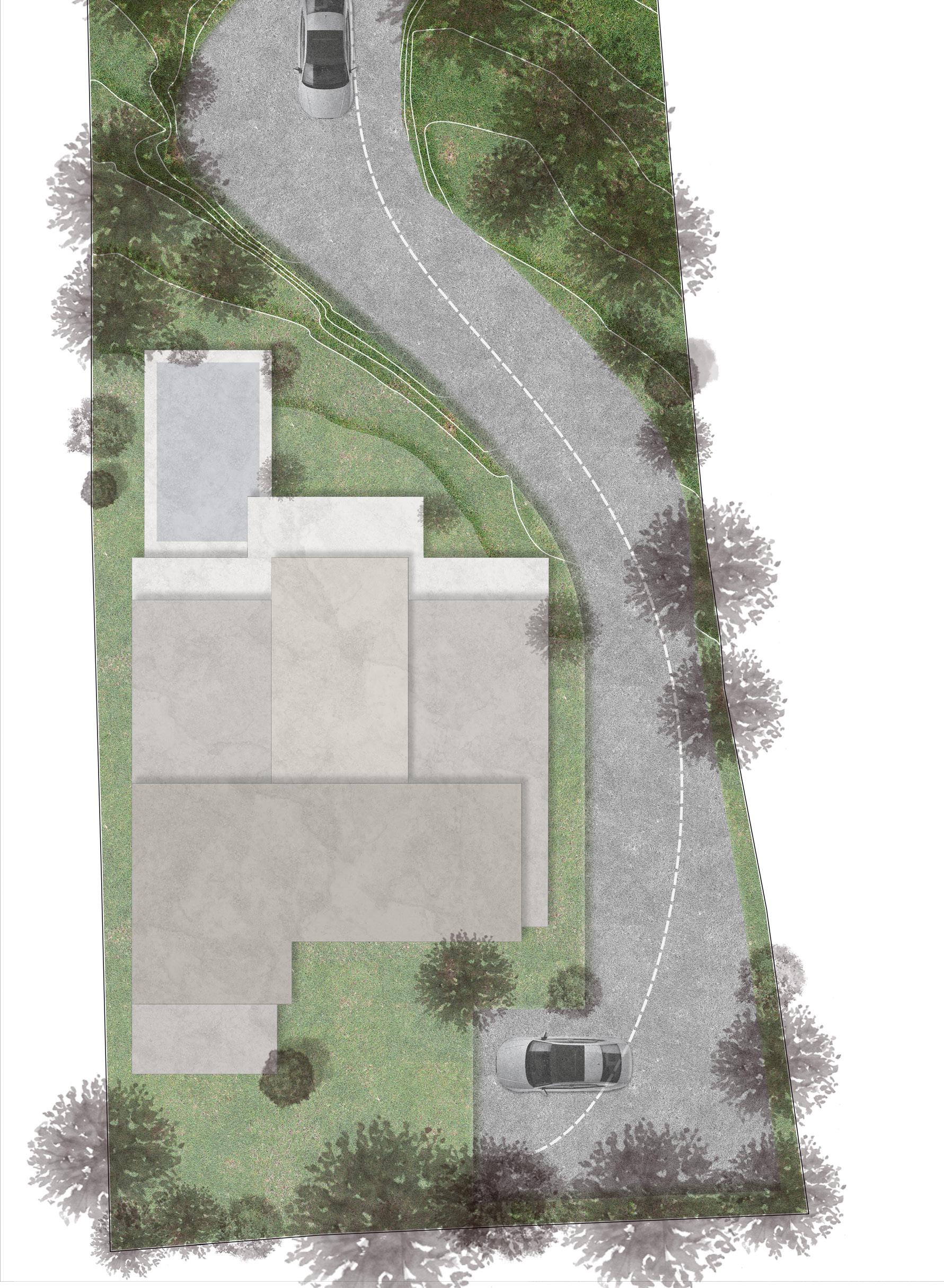
5 2023 SELECTED WORKS | KUMILY RESIDENCE
Main approach is from the Kumily-Theni NH With the elevation of about 30 meters above from the road level. Terrain is levelled up to place building. Maximum view toward the front.
SITE PLAN
FLOOR PLAN

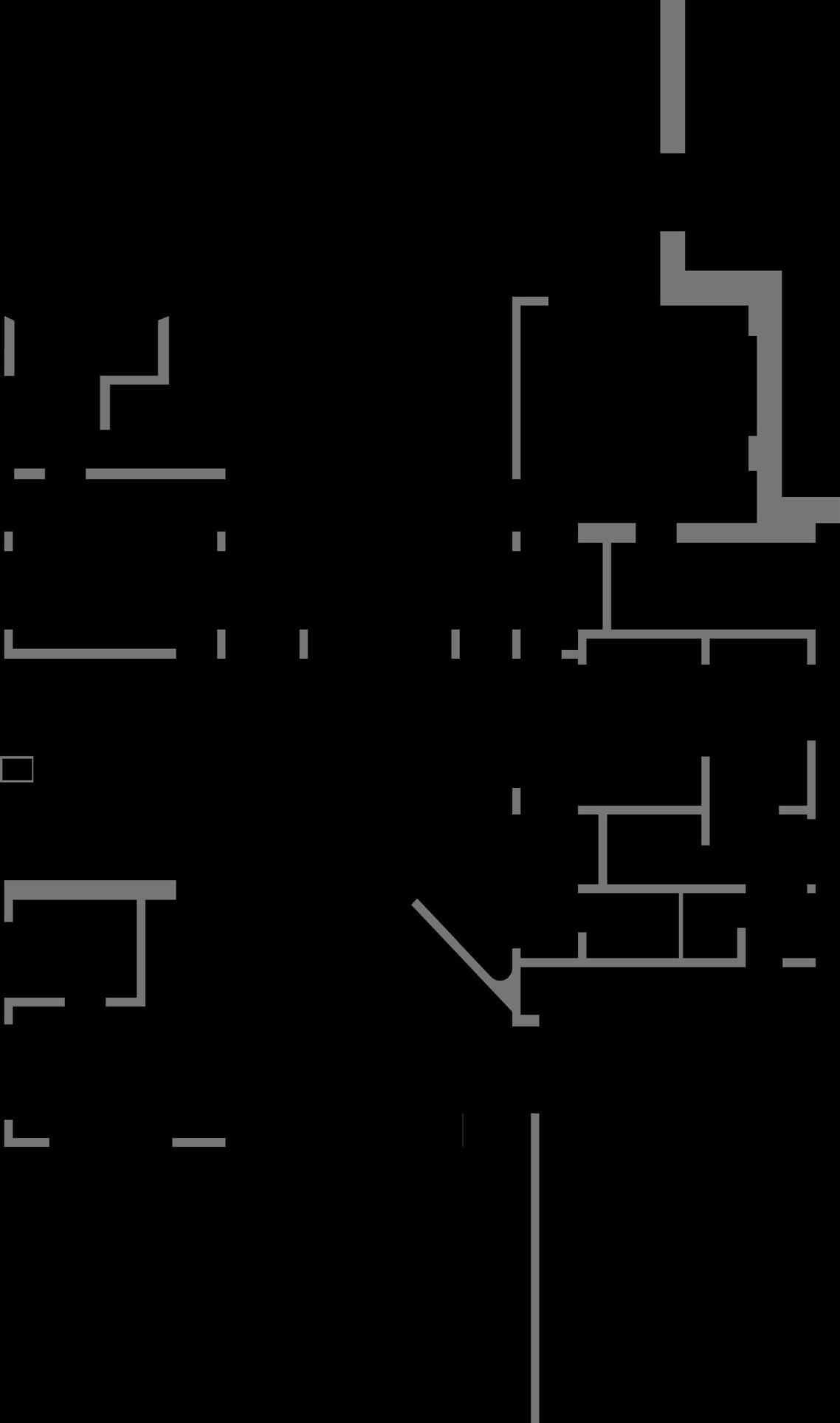


NAGARAJA 6
DINING POWDER ROOM BEDROOM 03 LIVING DECK PLUNGE POOL HERB GARDEN DECK Microwave and Meal safe/ LAUNDRY STORE UTILITY HELPER'S ROOM TOILET TOILET BEDROOM 01 TOILET 01 DECK BEDROOM 02 TOILET 02 TOILET 03 PARKING DROP OFF RAMP UP UP MAIN DOOR RAMP DN LAWN WAY TO MAIN ENTRY KITCHEN BREAKFAST COUNTER BAR COUNTER Drawn: Checked: Date: Scale: HELPER'S QUARTERS Glass Shelf
4.10M [13'-5 1/2"]
ELEVATION 0.15M [6"] 4.10M [13'-5 1/2"]
0.15M [6"] 1.05M [3'-5 1/2"] 1.42M [4'-8"] 2.35M [7'-8 1/2"] 2.73M [8'-11 1/2"] 0.88M [2'-10 1/2"] 1.28M [4'-2 1/2"] 0.20M [8"] 3.50M [11'-6"] 0.20M [8"] 1.80M [5'-11"] 1.33M [4'-4 1/2"] 4.05M [13'-3 1/2"] 19.73M [64'-9"] 0.45M [1'-5 1/2"] 2.10M [6'-10 1/2"] 0.95M [3'-1 1/2"] 0.45M [1'-5 1/2"] 1.05M [3'-5 1/2"] 4.10M [13'-5 1/2"] 0.15M [6"] 0.45M [1'-5 1/2"] 3.50M [11'-6"] 0.15M [6"] 1.05M [3'-5 1/2"] 1.26M [4'-1 1/2"] 3.07M [10'-1"] 1.50M [4'-11"] 0.20M [8"] 1.50M [4'-11"] 1.81M [5'-11"] 1.74M [5'-8 1/2"] 0.80M [2'-7 1/2"] 2.00M [6'-6 1/2"] 0.45M [1'-5 1/2"] 1.20M [3'-11"] 0.80M [2'-7 1/2"] 2.30M [7'-6 1/2"] 0.90M [2'-11 1/2"] 0.95M [3'-1 1/2"] 20.48M [67'-2"]

0.45M [1'-5 1/2"] 3.65M [11'-11 1/2"] 0.45M [1'-5 1/2"]
0.30M [1'] 0.80M [2'-7 1/2"]
2.10M [6'-10 1/2"]
0.45M [1'-5 1/2"]
0.150M [5.9"] 5.17M [16'-11 1/2"] 0.20M [8"]
0.900M [2'-11.4"]
20.63M [67'-8"] 3.50M [11'-6"] 4.55M [14'-11"] 3.50M [11'-6"] 0.45M [1'-5 1/2"] 1.10M [3'-7 1/2"]
1.84M [6'-0 1/2"] 0.20M [8"]
1.40M [4'-7"]
1.00M [3'-3 1/2"]
0.15M [6"] 1.05M [3'-5 1/2"] 3.65M [11'-11 1/2"]
6.54M [21'-5 1/2"] 0.20M [8"]
2.80M [9'-2"] 0.20M [8"]
2.48M [8'-1 1/2"] 0.12M [4 1/2"] 19.749M [64'-9.5"]
General Notes: N ANAND Drawing
0.60M [1'-11 1/2"] 5.88M [19'-3 1/2"]
0.24M [9 1/2"] 5.09M [16'-8 1/2"]
for:
0.24M [9 1/2"] 3.88M [12'-9"]
0.24M [9 1/2"] 0.60M [1'-11 1/2"] 4.25M [13'-11 1/2"]
7 2023 SELECTED WORKS | KUMILY RESIDENCE
SECTION 3.50M [11'-6"]
APPROVAL Drawn: SAMEEPAN Checked:
SAMEEPAN
Revision
Drawing
Date: Scale: NTS
Project
01 Eiex-Lincy
Lincy Joshy Drawing
ELEVATIONS All dimensions shall be checked and correlated with the structural drawing and any ambiguity shall be reported immediately to the architects before commencement of work. All dimensions and levels marked in the drawing are including finishes All heights are measured from finished floor level. All structural drawings should be read simultaneously with the architectural drawing. Follow architectural drawing for dimension, levels & details. For reinforcement details use of RCC Details drawing. Only those drawings issued for construction shall be used on site. Any drawing or details to be used for construction to pertain only to that project. All dimensions are in metres unless specified otherwise.
SECTION AA'
NORTH ELEVATION EAST ELEVATION
Principal Architectural Designer:
THOMAS
No.:
No.:
12.12.2023
:
Joshy_Kumily Client name:
Name:
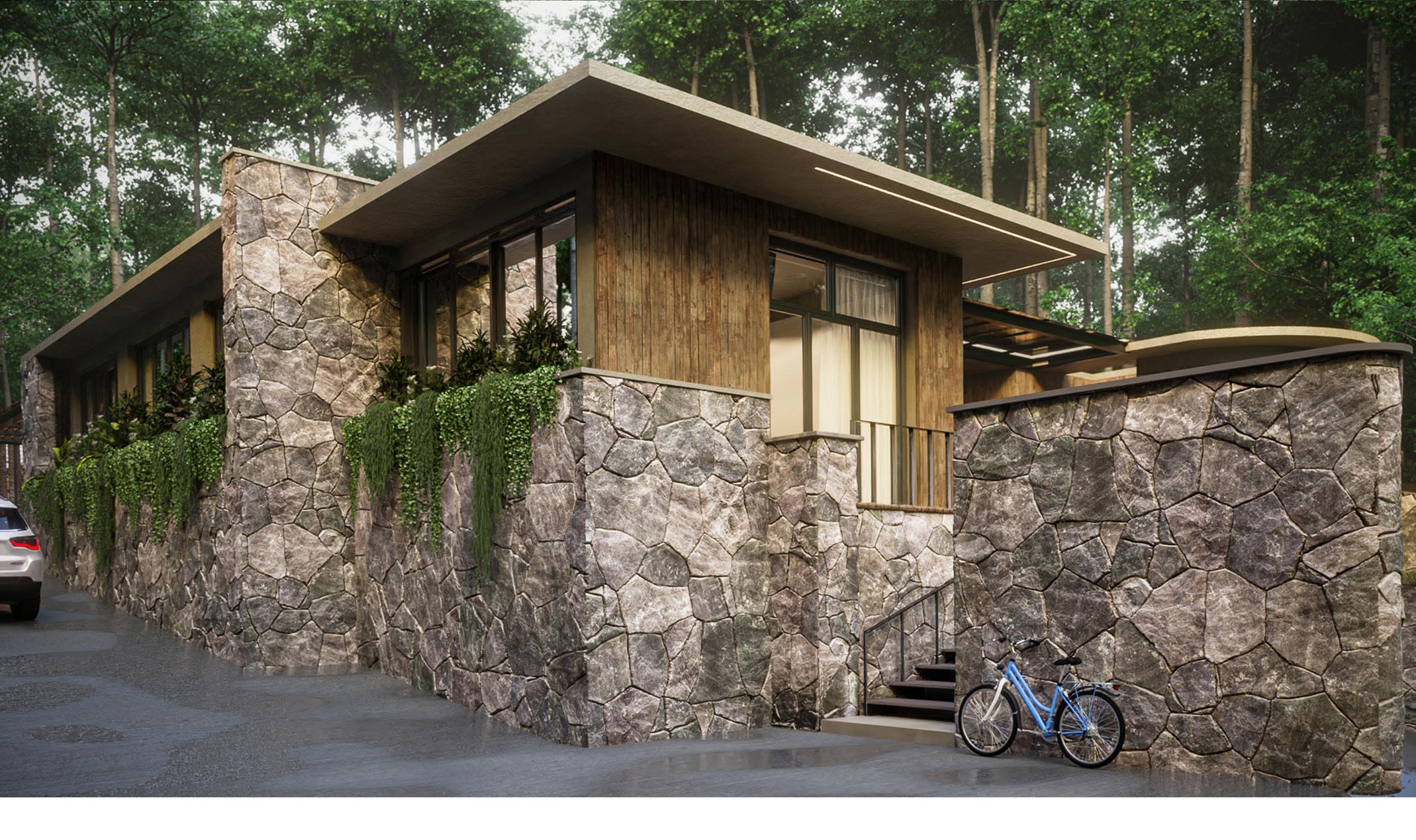
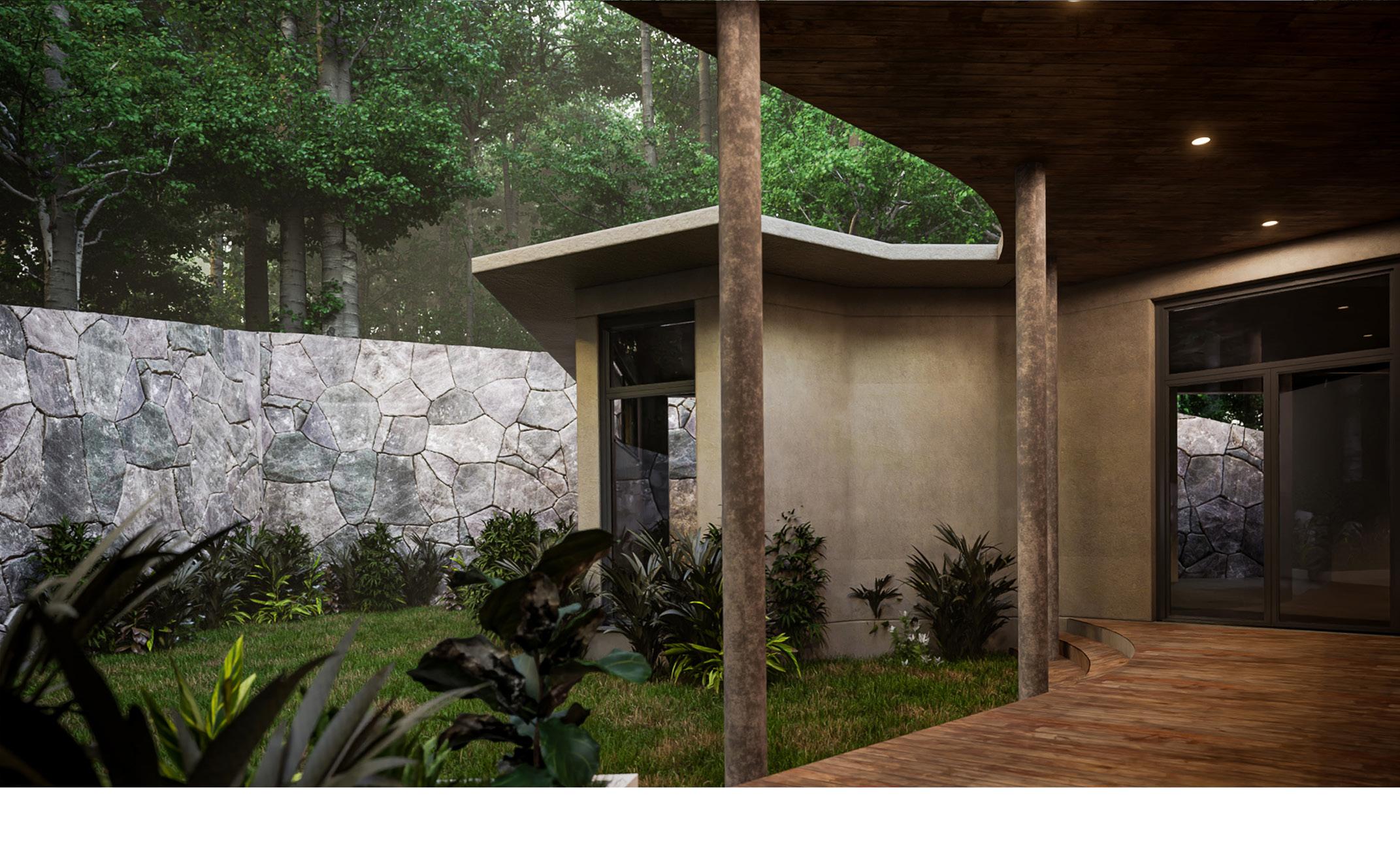
NAGARAJA 8
VIEWS
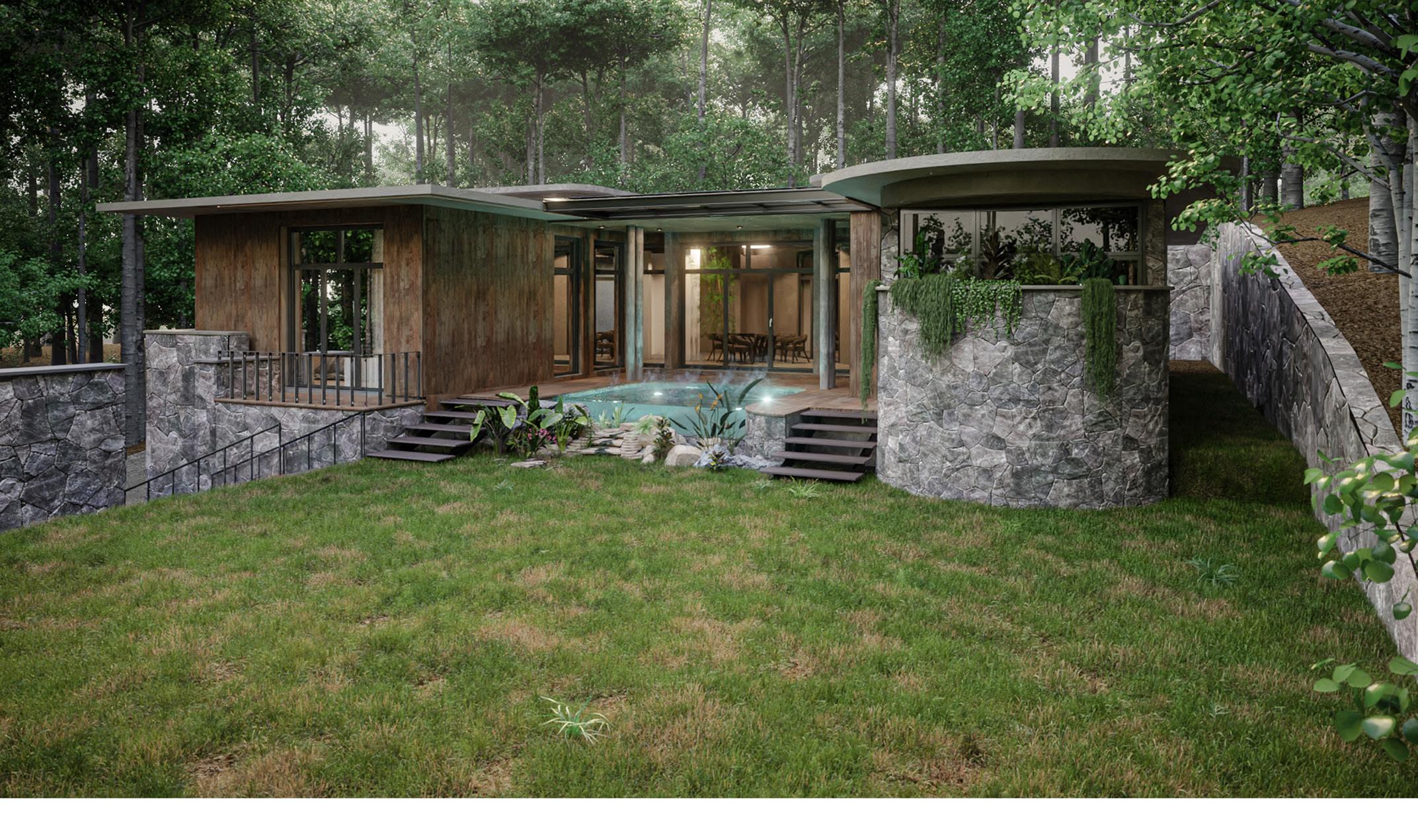
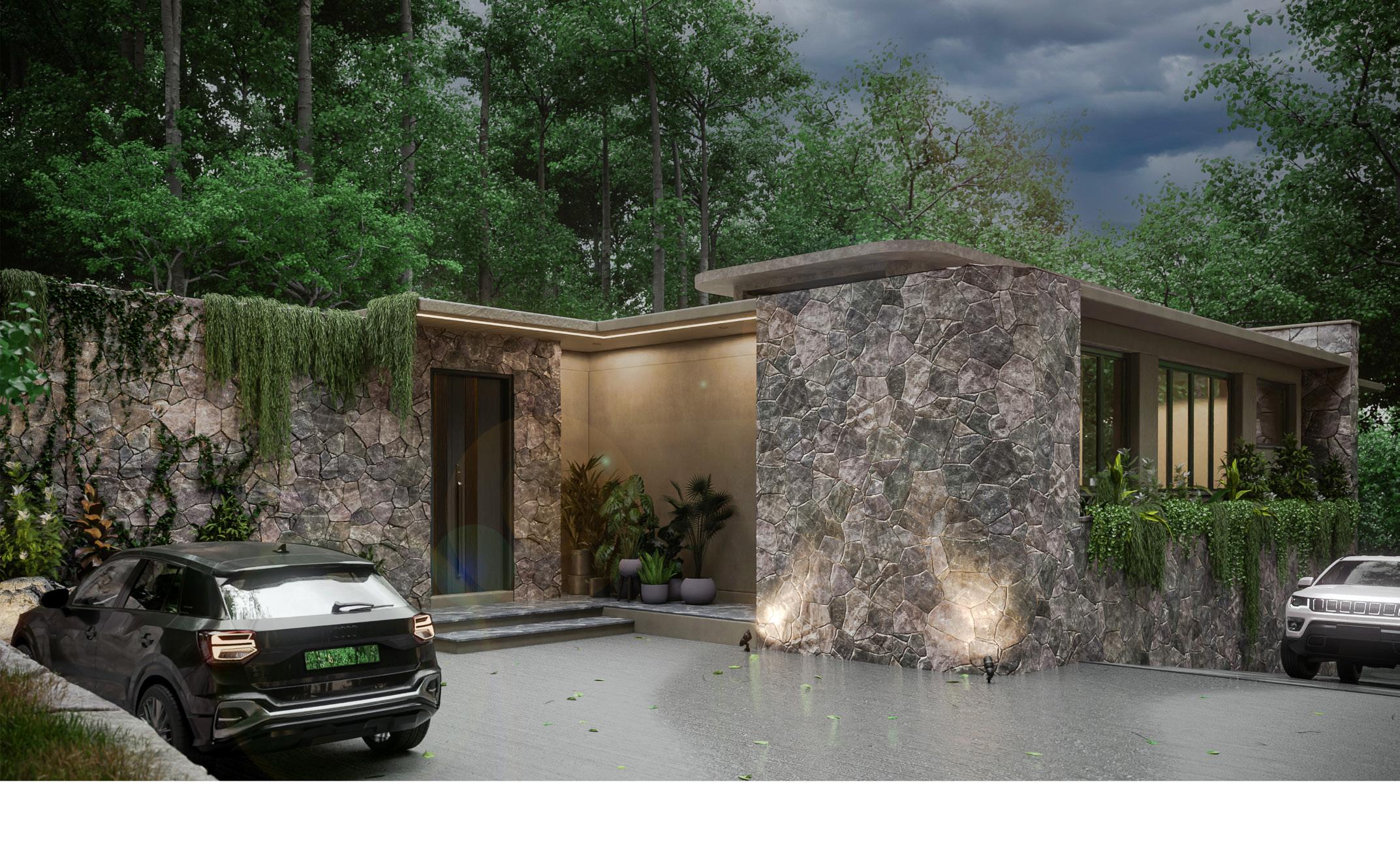
9 2023 SELECTED WORKS | KUMILY RESIDENCE
REVISED FLOOR PLANS





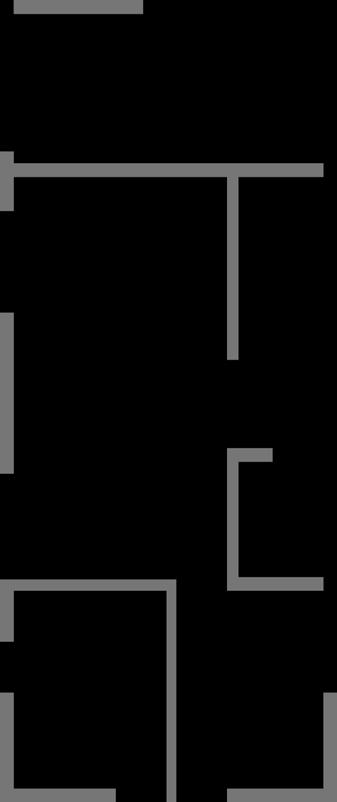




Drawn: SAMEEPAN Checked:
ANAND
Principal Architectural Designer: SAMEEPAN THOMAS
Drawing for: DISCUSSION
Drawing Name:
FLOOR PLAN
Scale:
Date:
NTS 05.03.2024
Project : Eiex-Lincy Joshy_Kumily
Client name: Lincy Joshy
Drawing No.:
Revision No.:
NAGARAJA 10
Notes: N
General
All dimensions shall be checked and correlated with the structural drawing and any ambiguity shall be reported immediately to the architects before commencement of work. All dimensions and levels marked in the drawing are including finishes All heights are measured from finished floor level. All structural drawings should be read simultaneously with the architectural drawing. Follow architectural drawing for dimension, levels & details. For reinforcement details use of RCC Details drawing. Only those drawings issued for construction shall be used on site. Any drawing or details to be used for construction to pertain only to that project. All dimensions are in metres unless specified otherwise. OPTION A GROUND FLOOR AREA - 2,253 SQFT MEZZANINE FLOOR AREA - 502 SQFT MEZZANINE FLOOR DOUBLE HEIGHT AREA - 570 SQFT - 2,755 SQFT [29'-7.0"] [3'-9.8"] 13.761M [45'-1.8"] [48'-1.1"] [3'-8.1"] SERVANT'S QUARTERS - 695 SQFT DECK DECK This is the latest revision of the project with major adjustments in the requirement. Adding a working kitchen and moving a Bedroom to the mezzanine floor.
GROUND FLOOR PLAN
MEZZANINE FLOOR PLAN





Principal Architectural Designer:
Drawing for:
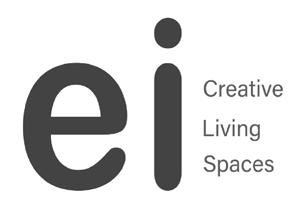
Revision No.: Drawing No.:
11 2023 SELECTED WORKS | KUMILY RESIDENCE
General Notes: N
ANAND
DISCUSSION
Drawn: SAMEEPAN Checked:
SAMEEPAN
THOMAS
Date: Scale: NTS
Eiex-Lincy
Lincy Joshy
05.03.2024 Project :
Joshy_Kumily Client name:
FLOOR PLAN All dimensions shall be checked and correlated with the structural drawing and any ambiguity shall be reported immediately to the architects before commencement of work. All dimensions and levels marked in the drawing are including finishes All heights are measured from finished floor level. All structural drawings should be read simultaneously with the architectural drawing. Follow architectural drawing for dimension, levels & details. For reinforcement details use of RCC Details drawing. Only those drawings issued for construction shall be used on site. Any drawing or details to be used for construction to pertain only to that project. All dimensions are in metres unless specified otherwise. OPTION A MEZZANINE FLOOR AREA - 502 SQFT MEZZANINE FLOOR DOUBLE HEIGHT AREA - 597 SQFT 3.470M [11'-4.6"] 5.208M [17'-1.1"] 2.000M [6'-6.7"] 2.147M [7'-0.5"] [5'-10.9"] 2.147M [7'-0.5"]
Drawing Name:
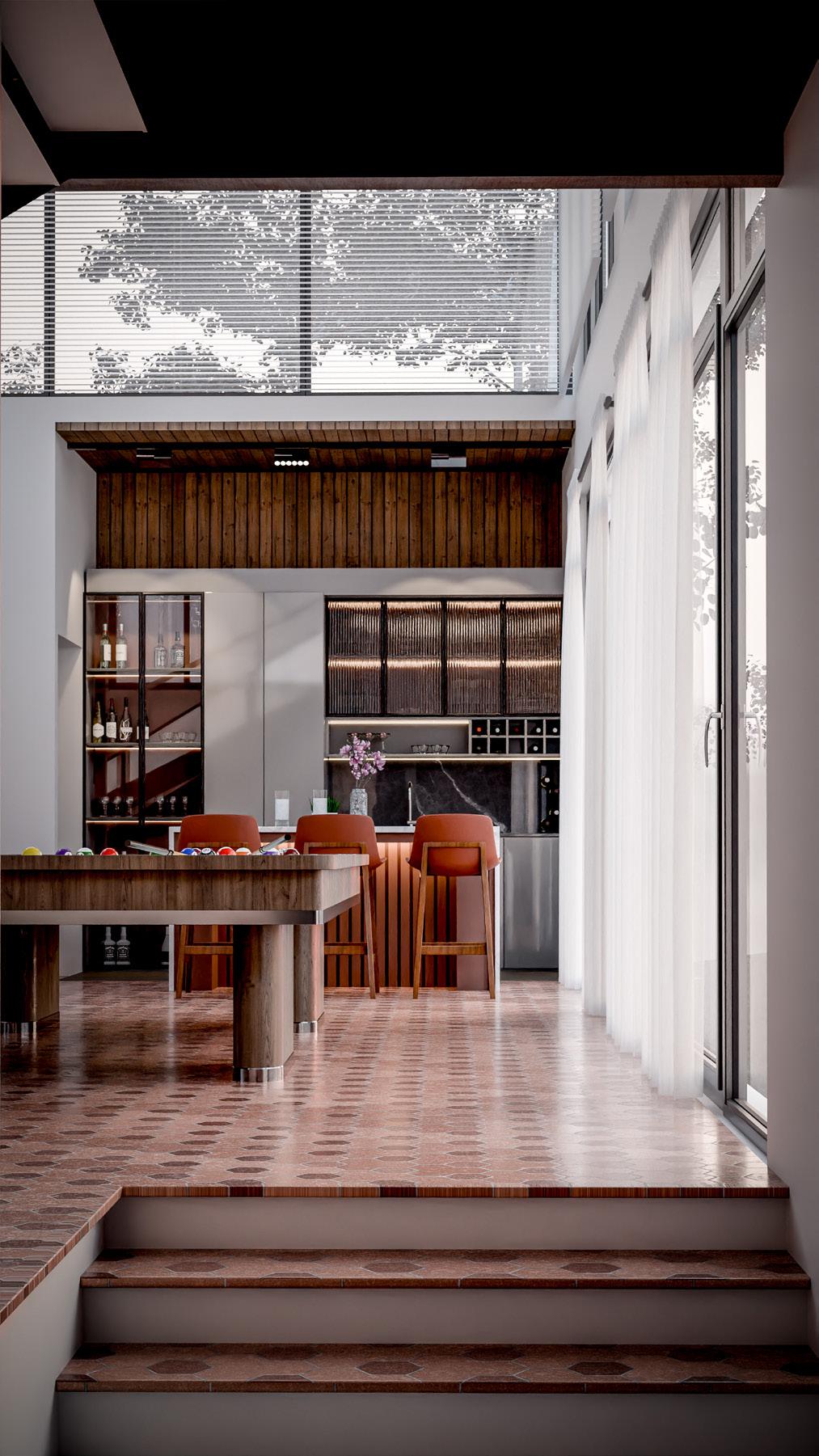
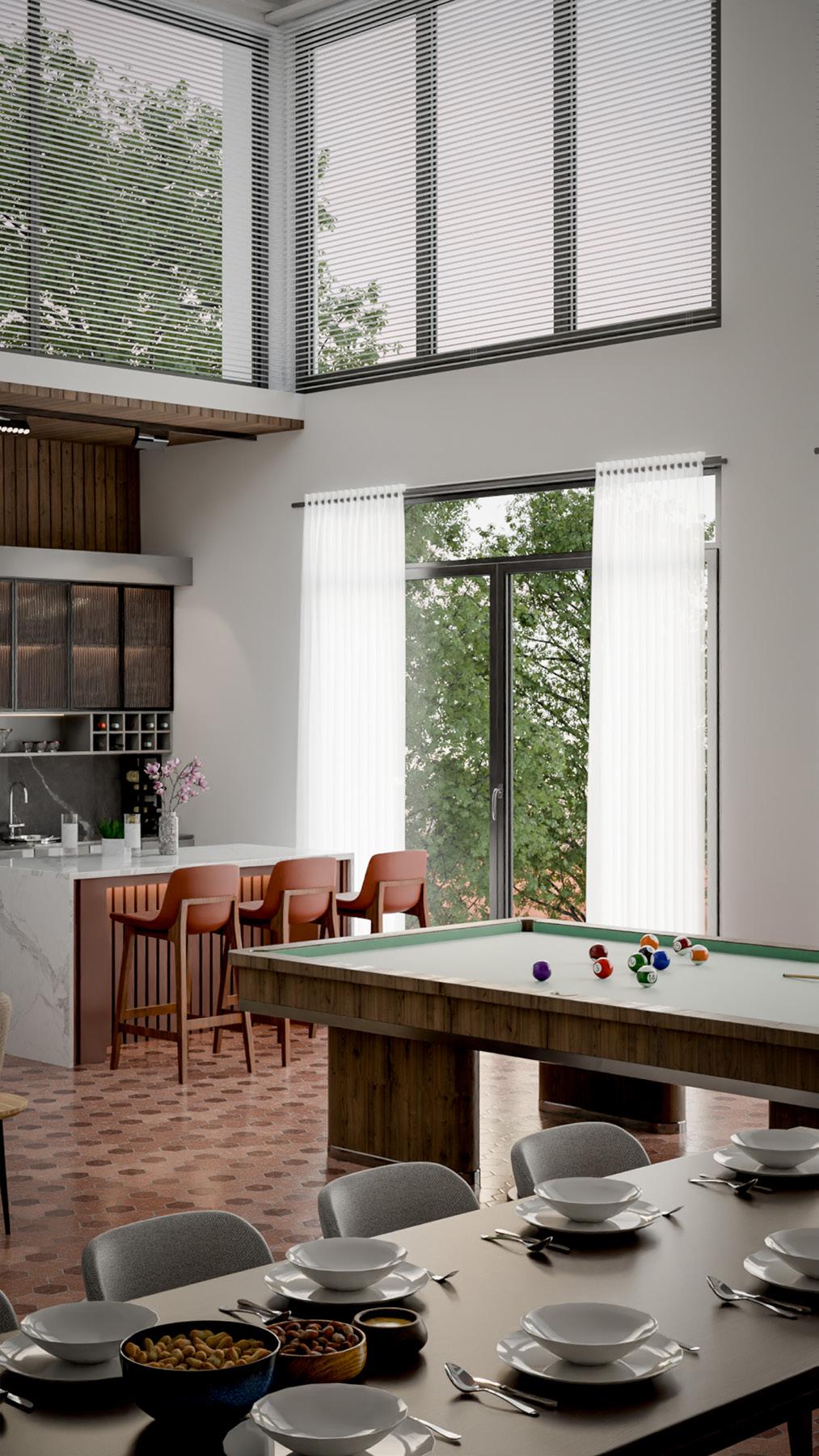
NAGARAJA 12
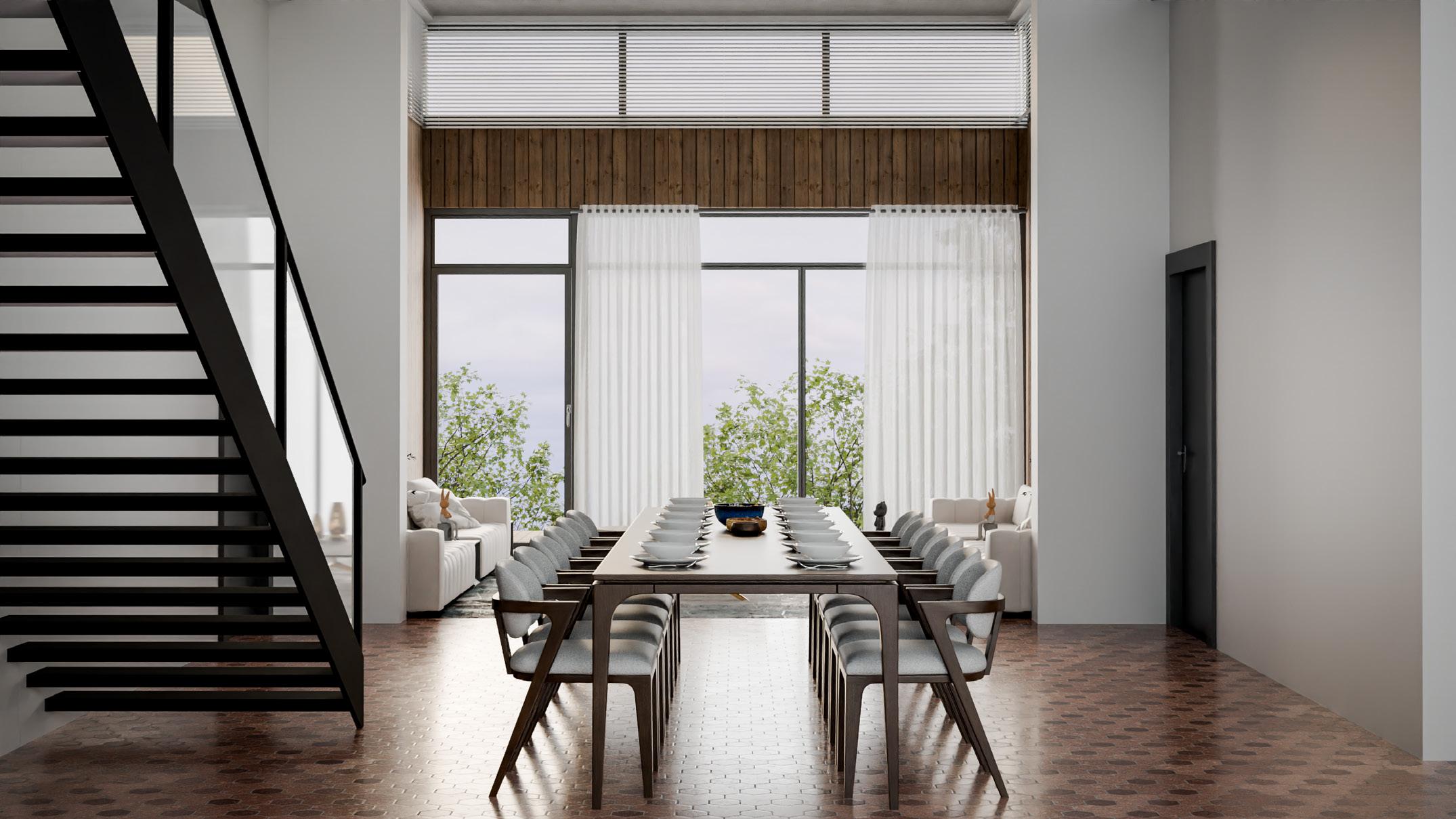
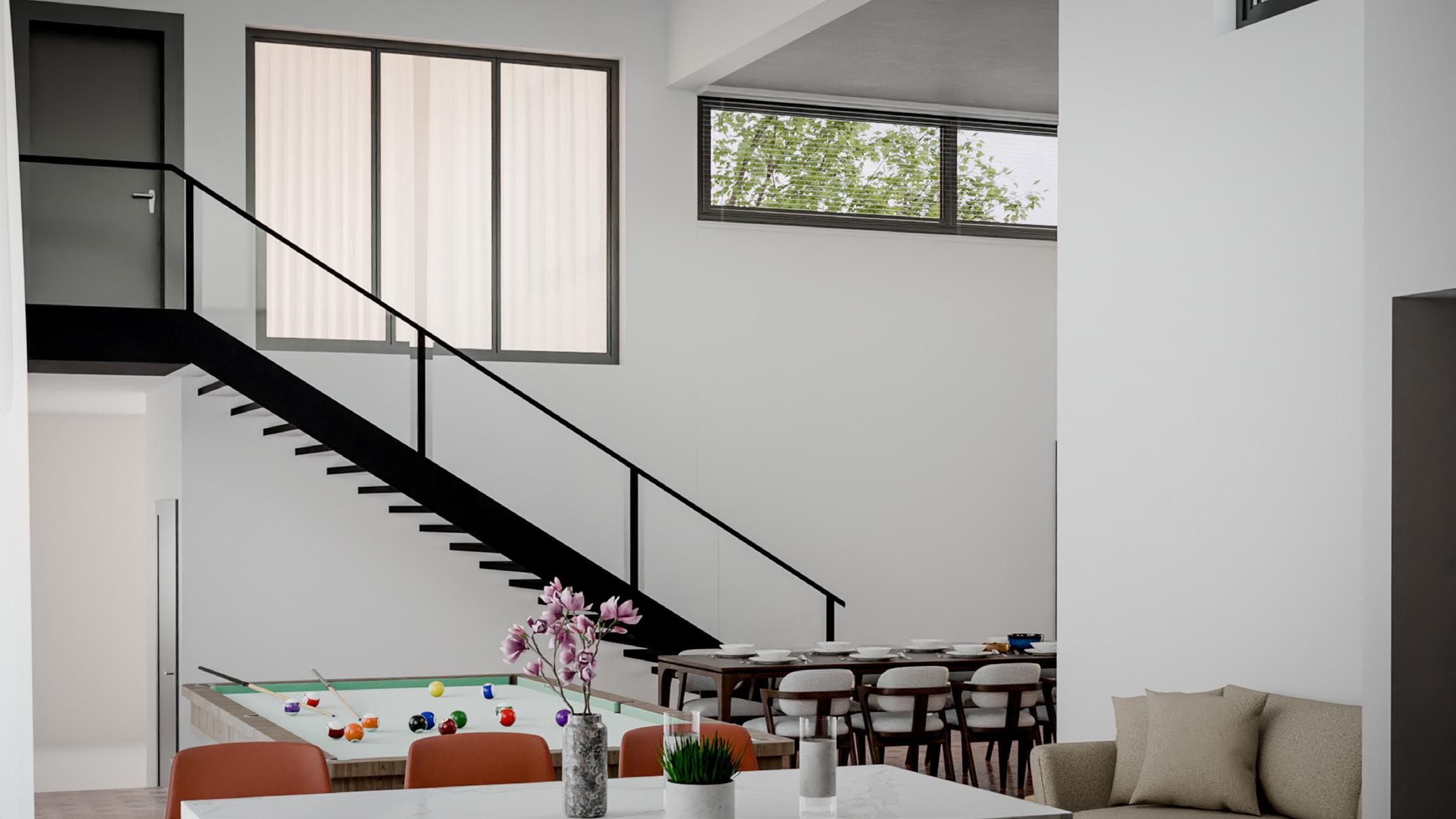
13 2023 SELECTED WORKS | KUMILY RESIDENCE
PLOT 2
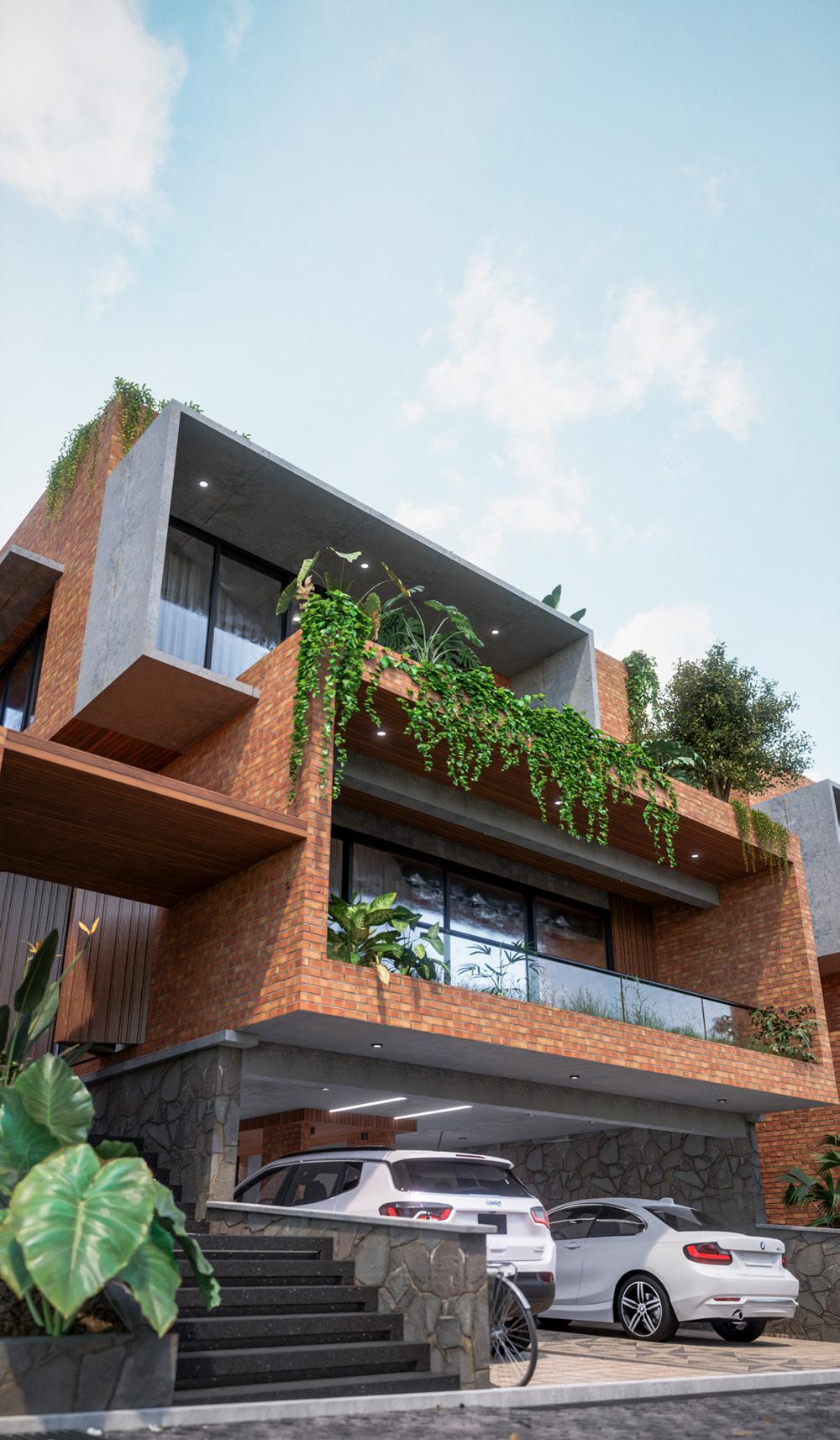

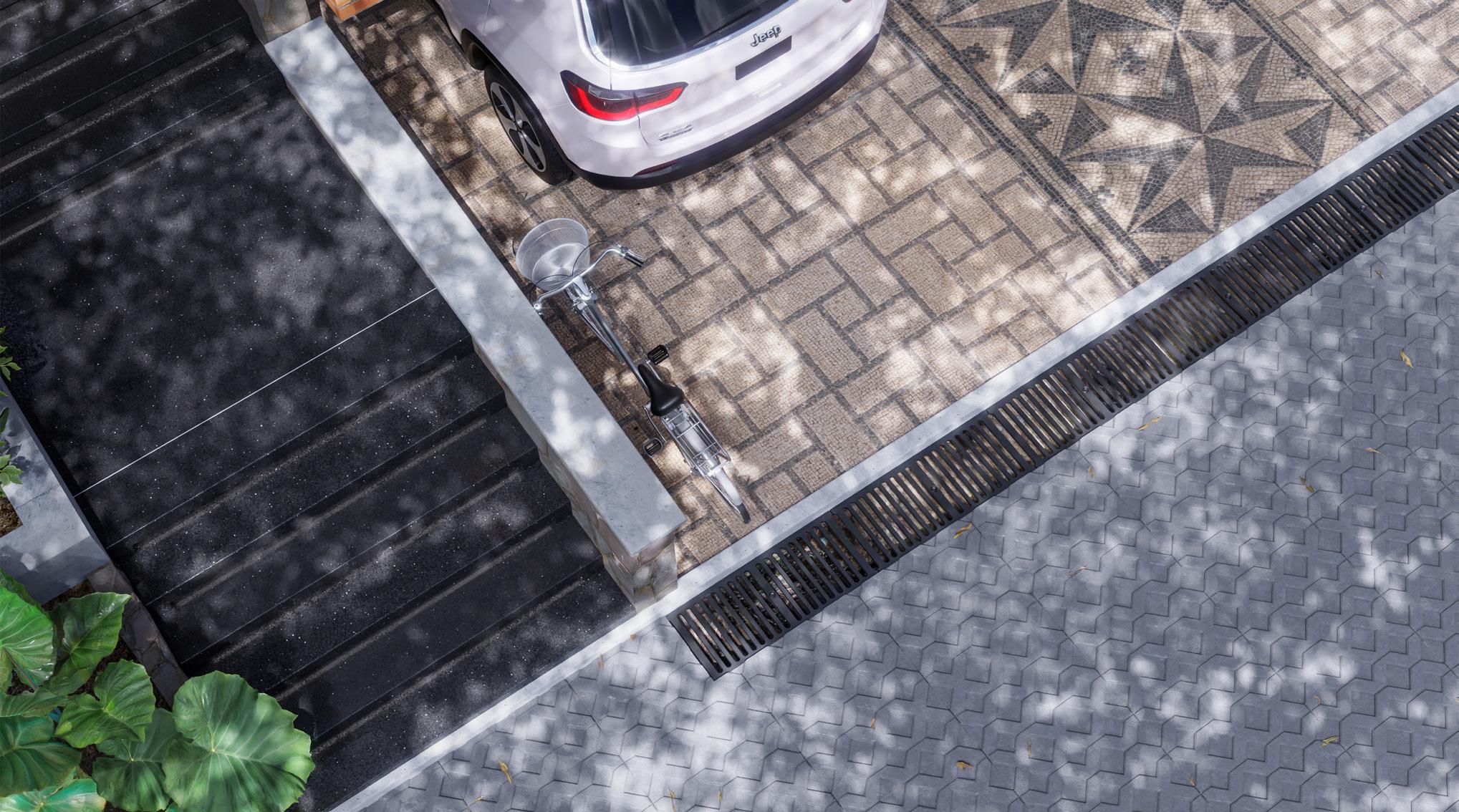
NAGARAJA 16
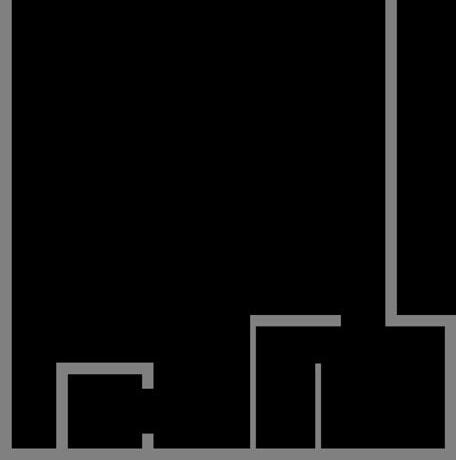
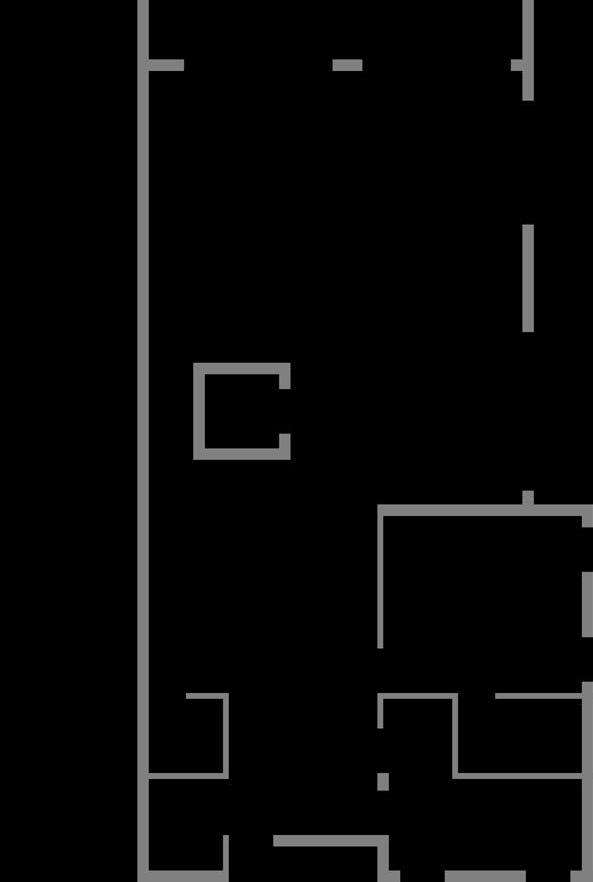
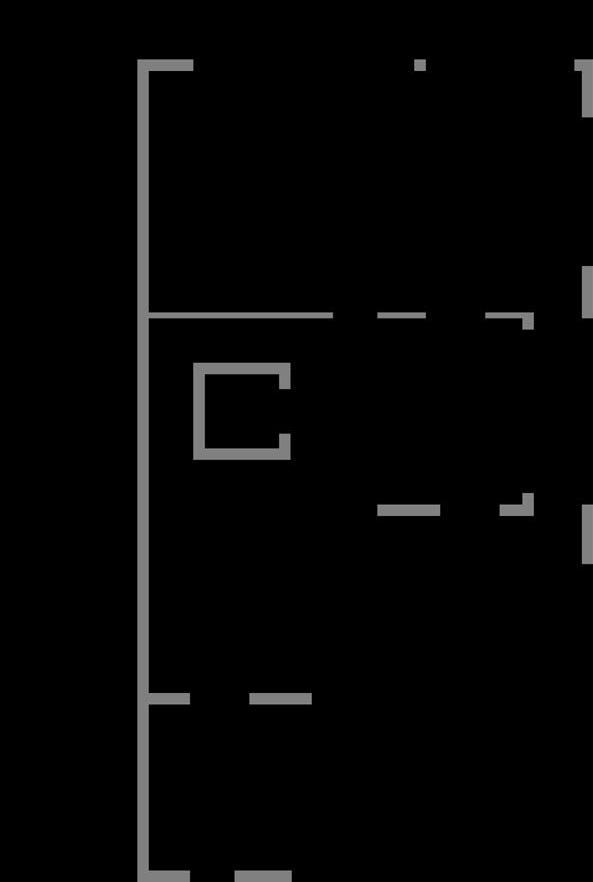
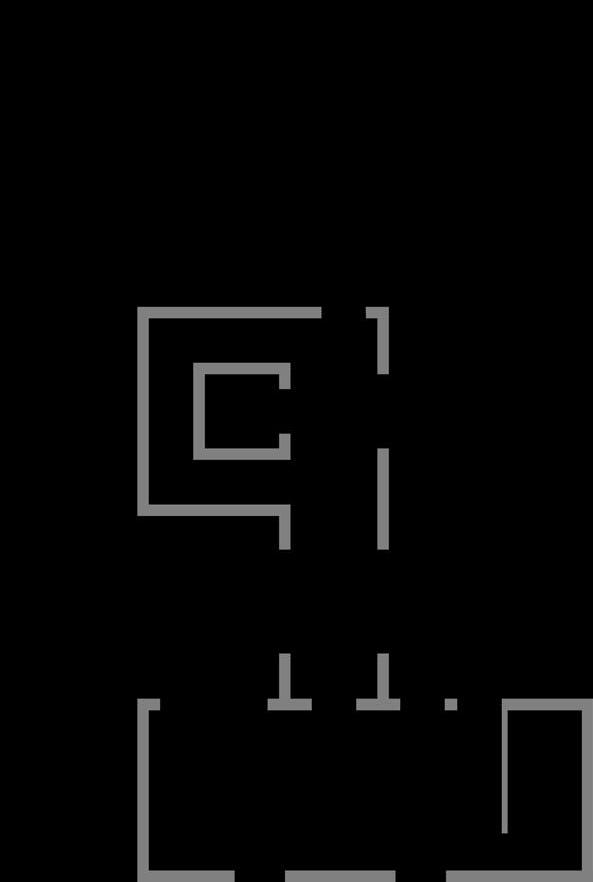
17 2023 SELECTED WORKS | ASTM TRIVANDRUM FLOOR PLANS N Helper's Room Toilet Parking Lift lobby Lift Area - 77.757 m2 - 836.9694 ft2 Basement Area - 441.038 m2 - 4747.294 ft2 Option-1 Total Area Parking - 2 cars, 2 motor bike Lift, Stairs Helper's Room, Toilet BASEMENT Toilet Lift lobby Master bedroom Bedroom-3 Bedroom-2 Toilet Toilet Entrance foyer below Dining below Lift Passage Open terrace Full length Clerestory window Full length Clerestory window Full length Clerestory window Full length Clerestory window Area - 148.179 m2 - 1594.985 ft2 First floor N Bedroom 2 Bedroom 3 2-Toilets Master Bedroom Toilet Open Terrace Passage FIRST FLOOR To Basement Living Decorative Kitchen Entrance Foyer Entrance Outdoor Utility Bedroom Toilet Wet Kitchen Powder room Laundry/Store Balcony Dining Full length Clerestory window Lift lobby Lift Full length Clerestory window Ledge wall Area - 151.51 m2 - 1630.894 ft2 Ground floor N Foyer Living Bedroom 1 Toilet Dry & Wet Kitchen Dining Powder room Laundry Store Outdoor Utility GROUND FLOOR Media Room Toilet Lift lobby Lift Passage Ventilated Skylight Ventilated Skylight Open terrace Open terrace Full length Clerestory window Full length Clerestory window Area - 63.585 m2 - 684.4232 ft2 Second floor N Media room Toilet Passage Open terrace SECOND FLOOR
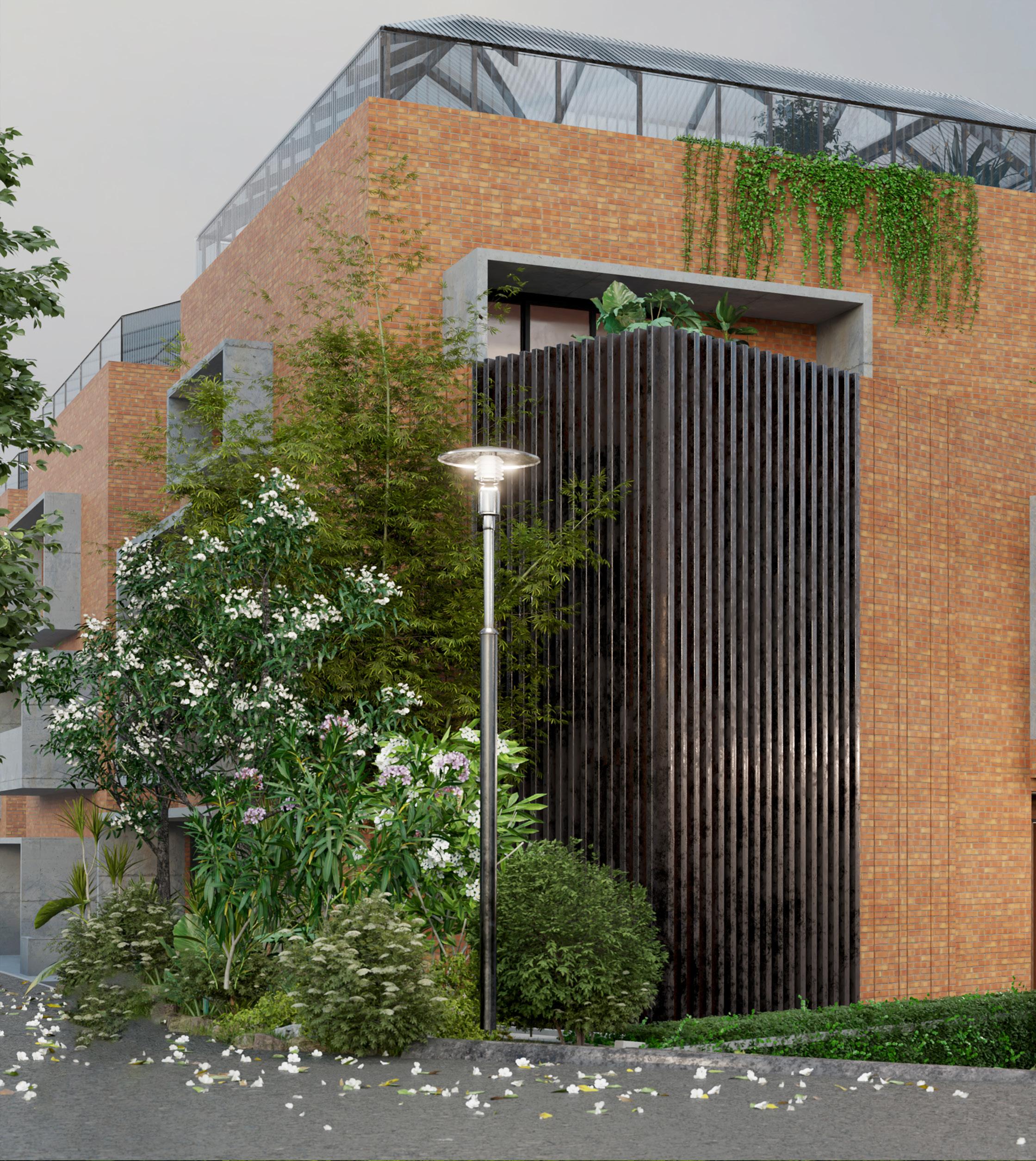
NAGARAJA 18
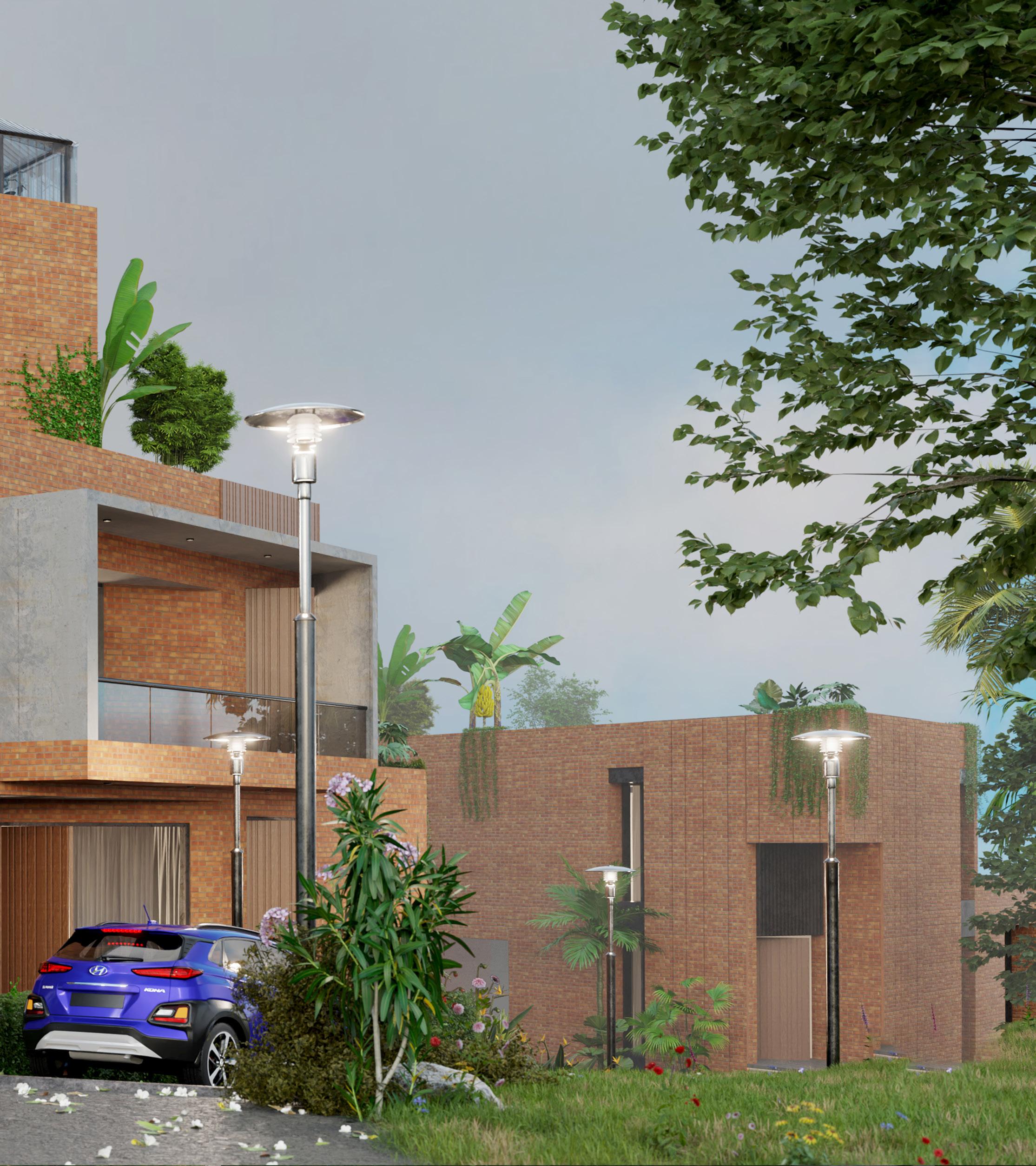
19 2023 SELECTED WORKS | ASTM TRIVANDRUM
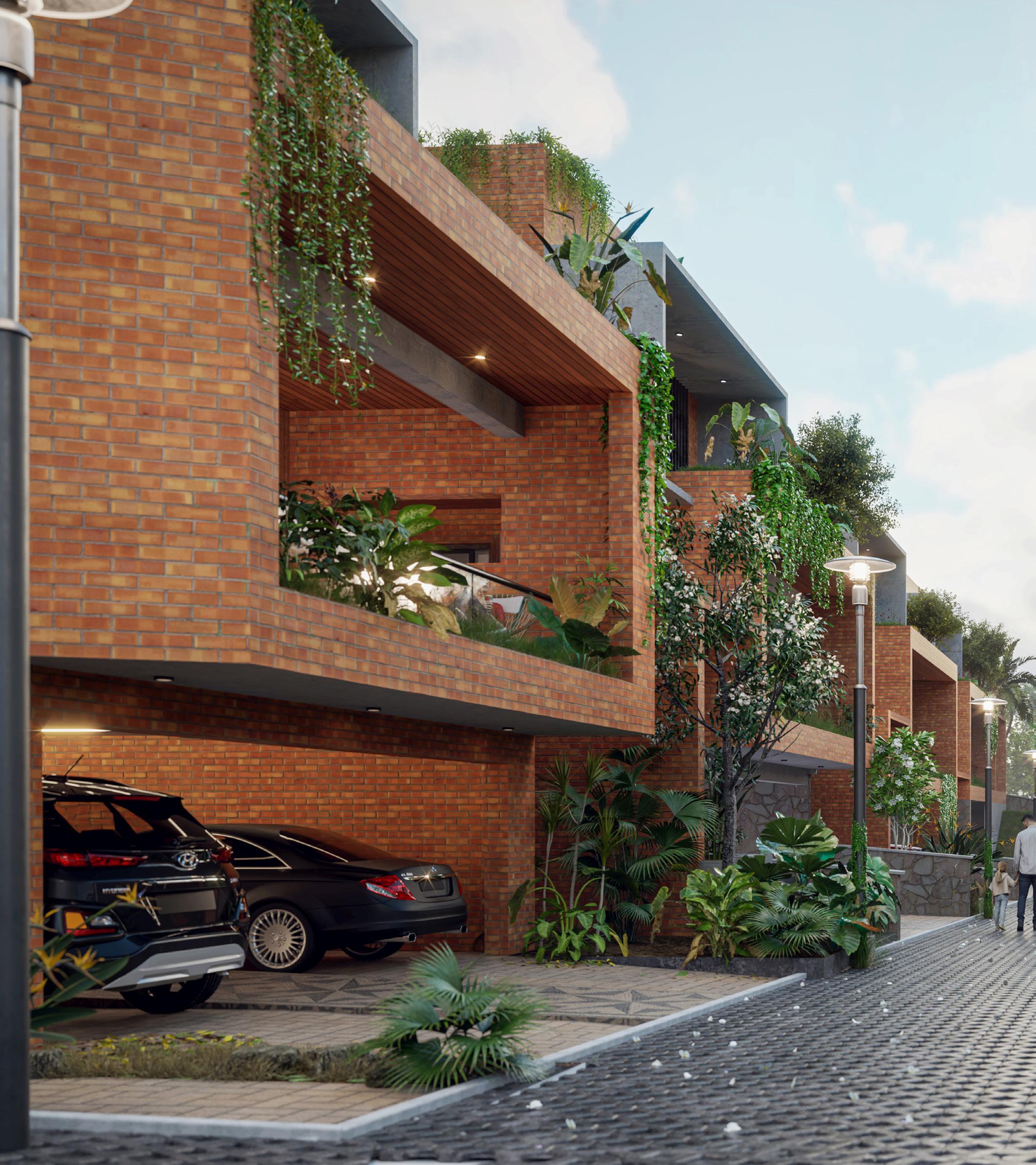
NAGARAJA 20
SITE VIEWS
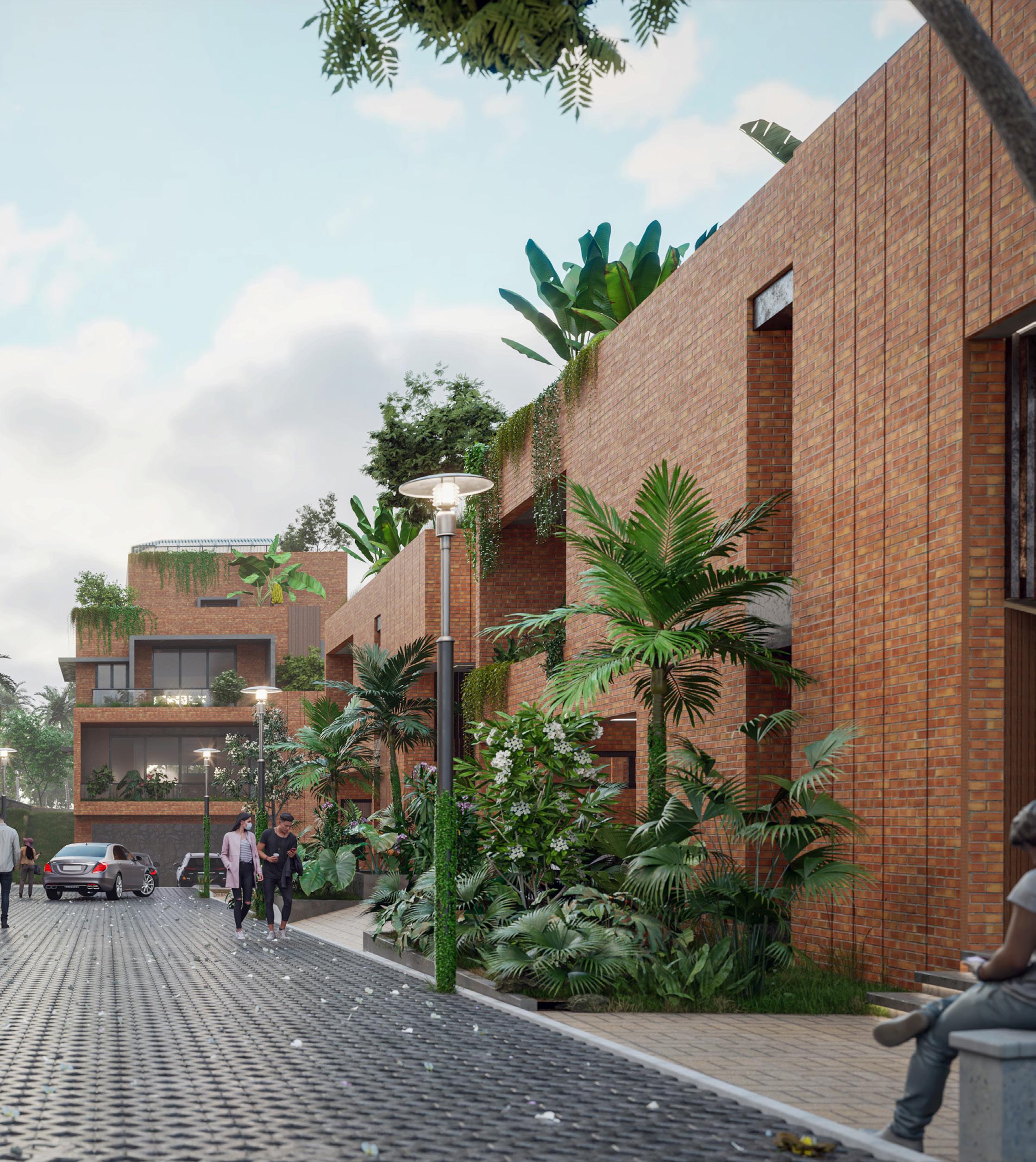
21 2023 SELECTED WORKS | ASTM TRIVANDRUM
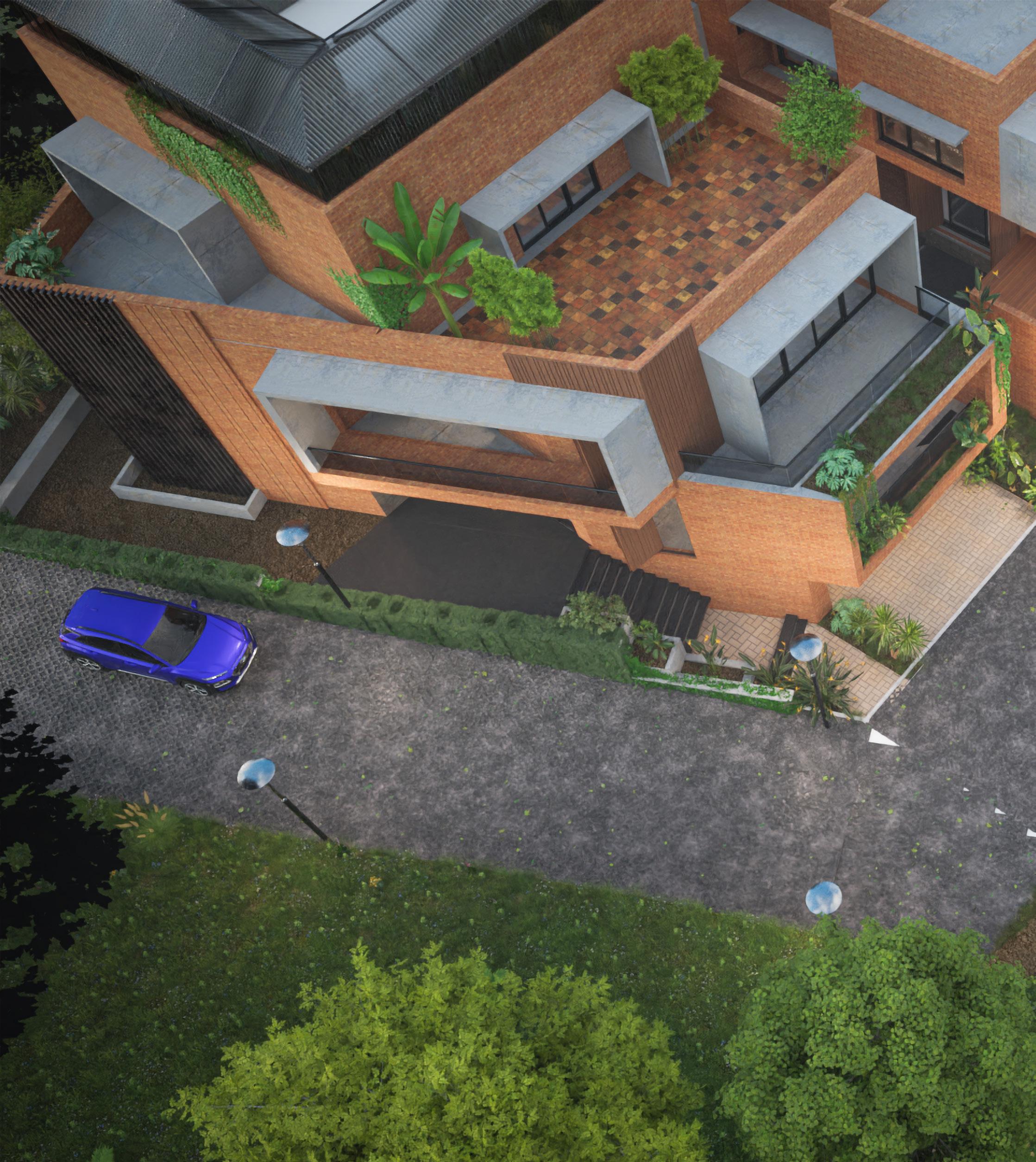
NAGARAJA 22
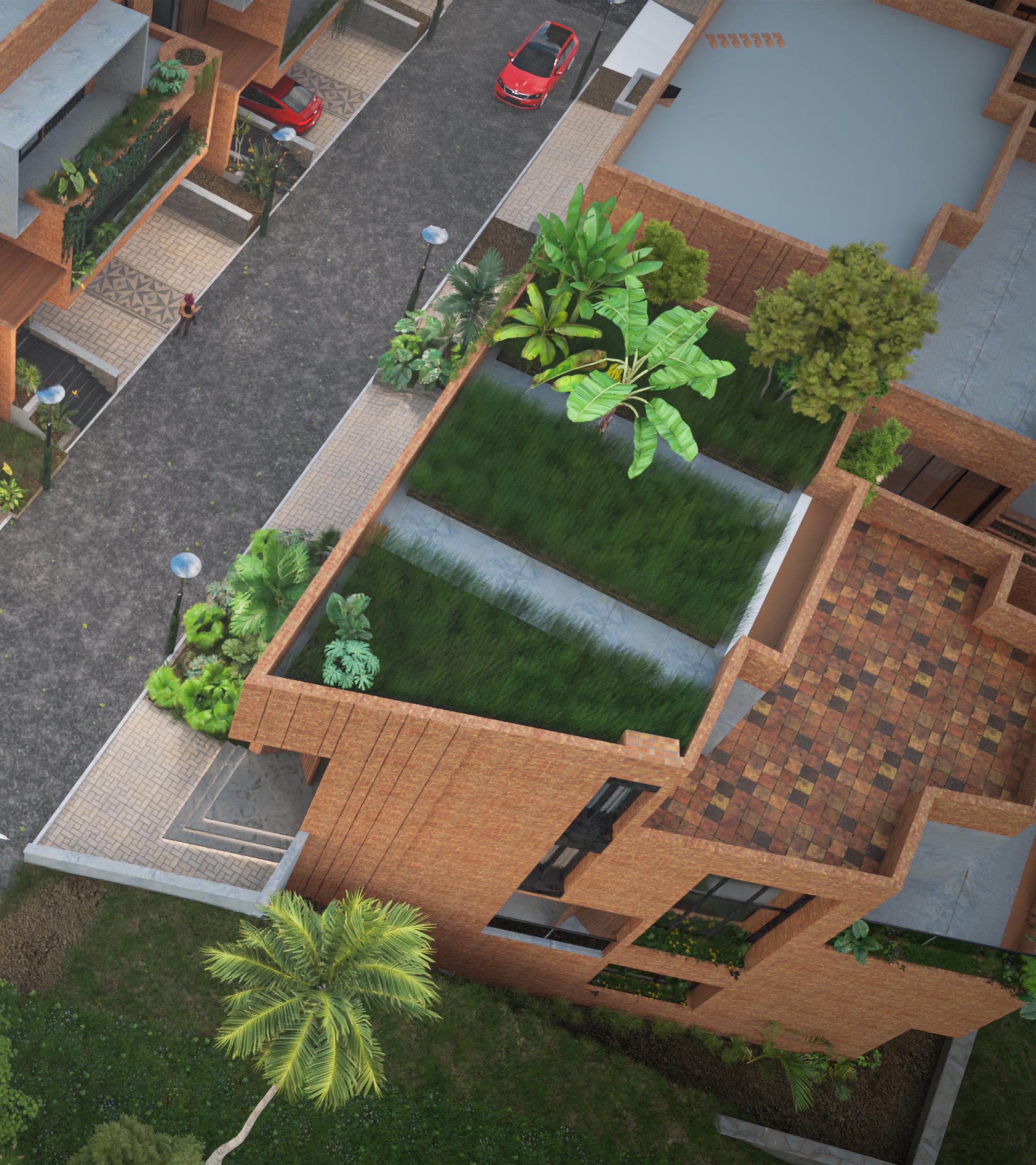
23 2023 SELECTED WORKS | ASTM TRIVANDRUM
PLOT 5
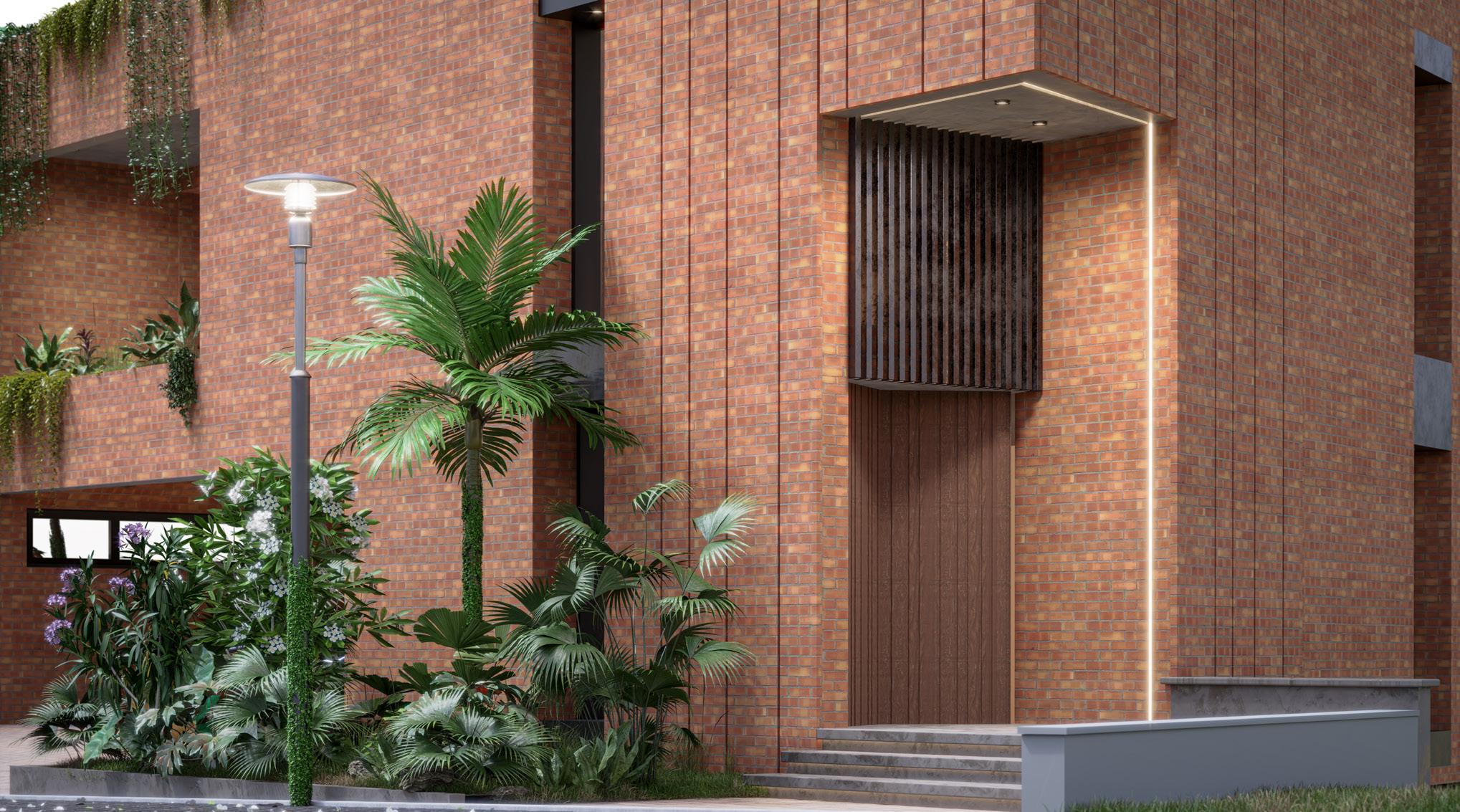
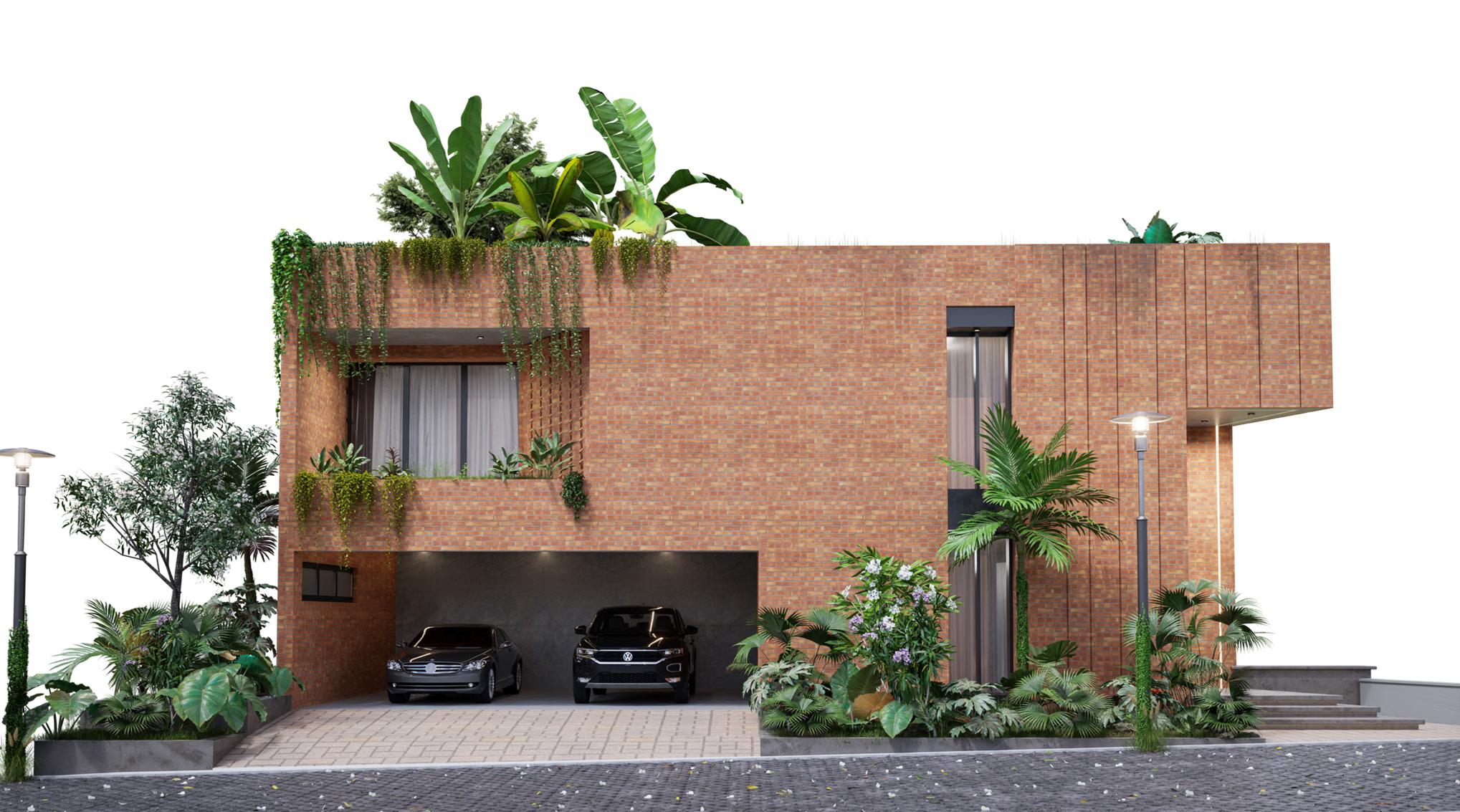
NAGARAJA 24
PLOT 7
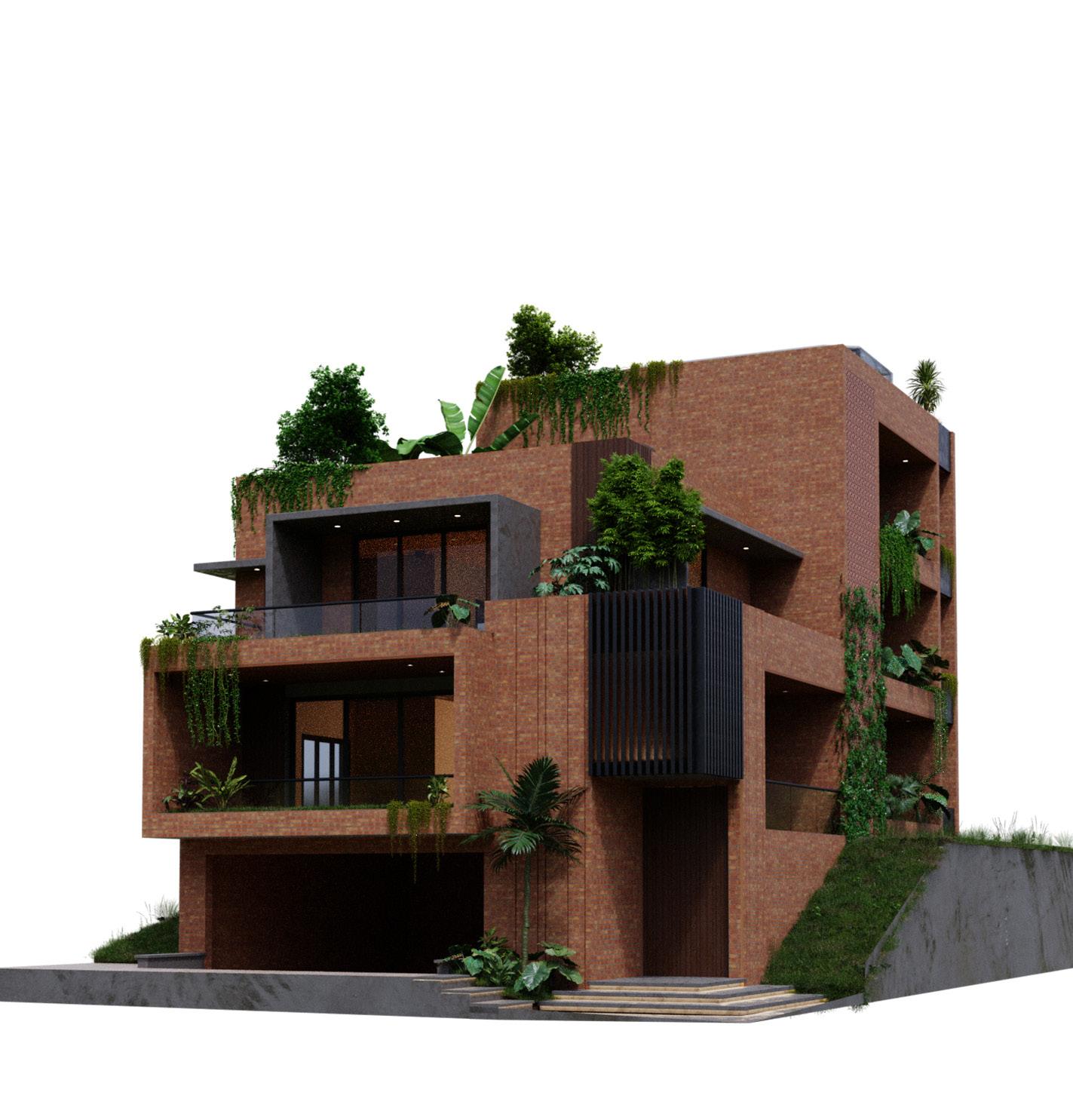
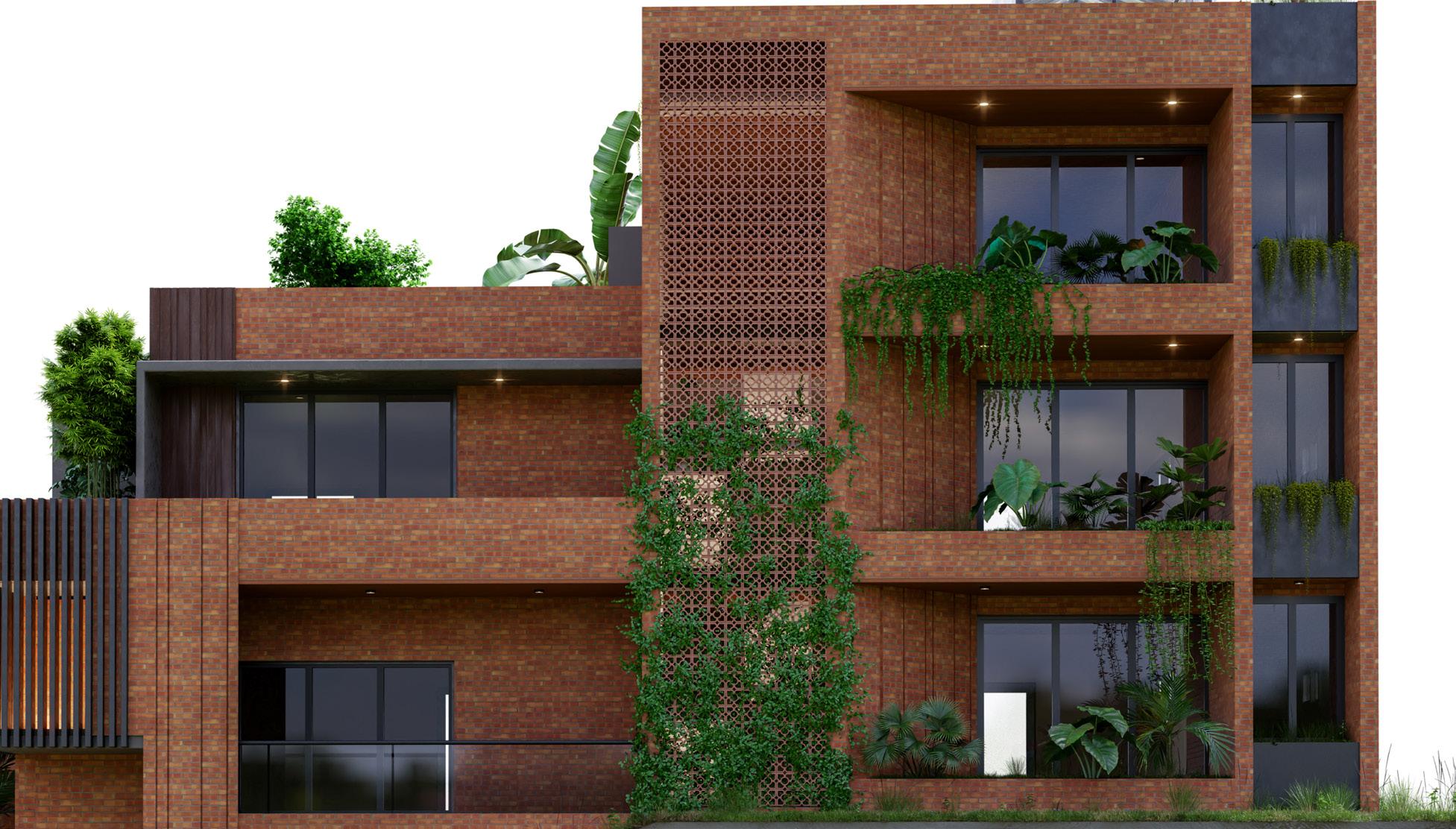
25 2023 SELECTED WORKS | ASTM TRIVANDRUM
Client | Anugraha
ASTM - VILLA 31
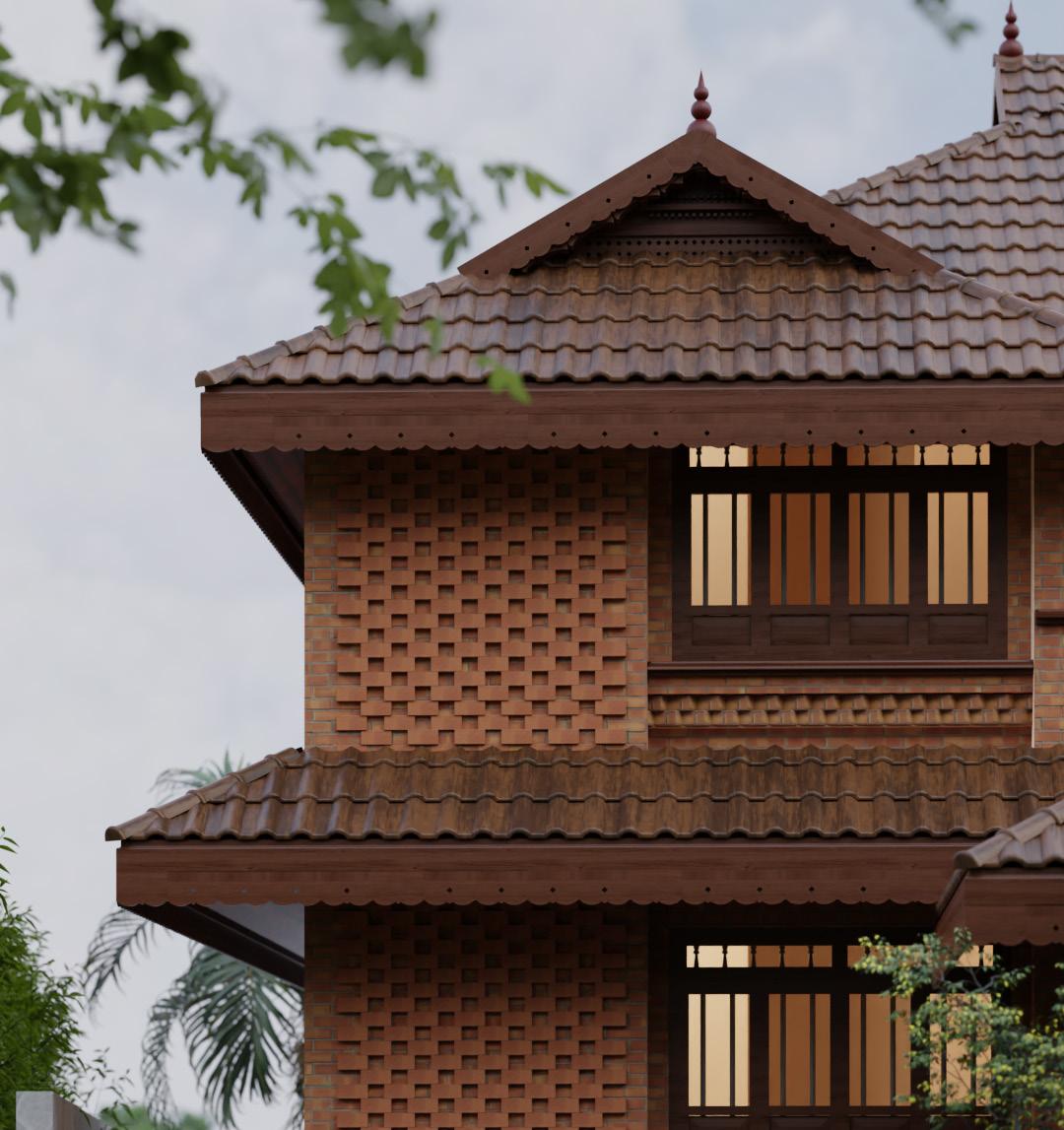
NAGARAJA 26
Anugraha srishti is a gated community practicing well tailored villas for each individual clients. Exposed brick work is a common material used throughout the community.v
srishti
PLANS





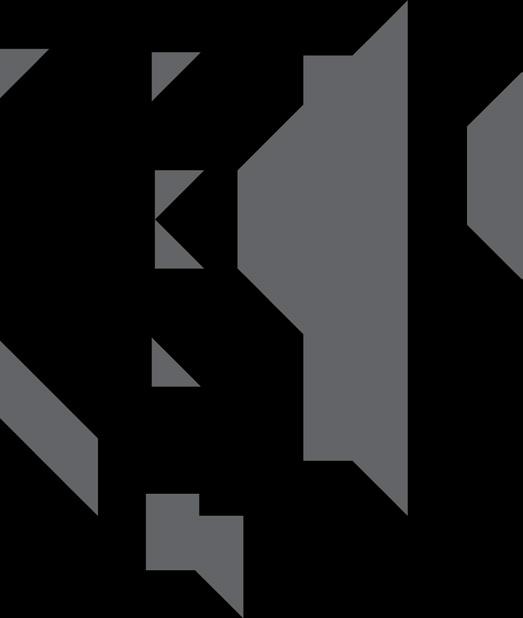
27 2023 SELECTED WORKS | ASTM VILLA 31 INTERNAL INTERNAL INTERNAL ROAD INTERNAL ROAD INTERNAL INTERNAL ERNAL INTERNAL INTERNAL ROAD INTERNAL INTERNAL INTERNAL ROAD N PLOT 31 PADDY PADDY
ROOF PLAN BASEMENT SFD SFD 2 W1 W3 D 2 [20'-7 1/2"] [3'-11"] [12'-10 1/2"] [2'-7"] DN [3'-11"] [3'-3 1/2"] [9'-6"] [9'-6"] [14'-1 1/2"] [15'-5"] [3'-11"] [8'-2 1/2"] [2'-11 1/2"] [1'-11 1/2"] [3'-7 1/2"] [7'-10 1/2"] 3.798M [12'-5 1/2"] 4.600M [15'-1"] [1'-2"] [6'-8"] [15'-10"] [12'-10"] [6'-10 1/2"] [4'-11"] 1.700M [5'-7"] 2.900M [9'-6"] [15'-9"] 4.834M [15'-10 1/2"] [9'-10"] 5.800M [19'-0 1/2"] R0.300M[R1'] [2"] TOILET [15'-8"] [14'-1 1/2"] [17'] [2'-9"] [2'-11 1/2"] [9'-2"] [2'-11 1/2"] [3'-1 1/2"] [2'-11 1/2"] [7'-8"] [2'-11 1/2"] [9'-0 1/2"] [2'-11 1/2"] [46'-9 1/2"] FIRST FLOOR Entry 2 BEDROOM GLASS FLOOR Entry 4.540M [14'-10 1/2"] 2.630M [8'-7 1/2"] [6'-10 1/2"] [7'-10 1/2"] PADIPURA R0.300M [R1'] [2'-9"] [2'-11 1/2"] [9'-2"] [2'-11 1/2"] [3'-1 1/2"] [2'-11 1/2"] [7'-8"] [2'-11 1/2"] [9'-0 1/2"] [2'-11 1/2"] [16'-1"] [14'-1 1/2"] [15'-8"] [14'-1 1/2"] [17'] [30'-4"] [35'-3"] [4'-7"] [11'-7 1/2"] [7'-6 1/2"] [6'-10 1/2"] [1'-11 1/2"] [4'-11"] [2'-5"] [7'-10 1/2"] [1'-7 1/2"] 3.266M [10'-8 5/8"] [46'-9 1/2"] [2'-3"] [3'-1 1/2"] [5'-11"] [2'-11 1/2"] GROUND FLOOR
VIEWS
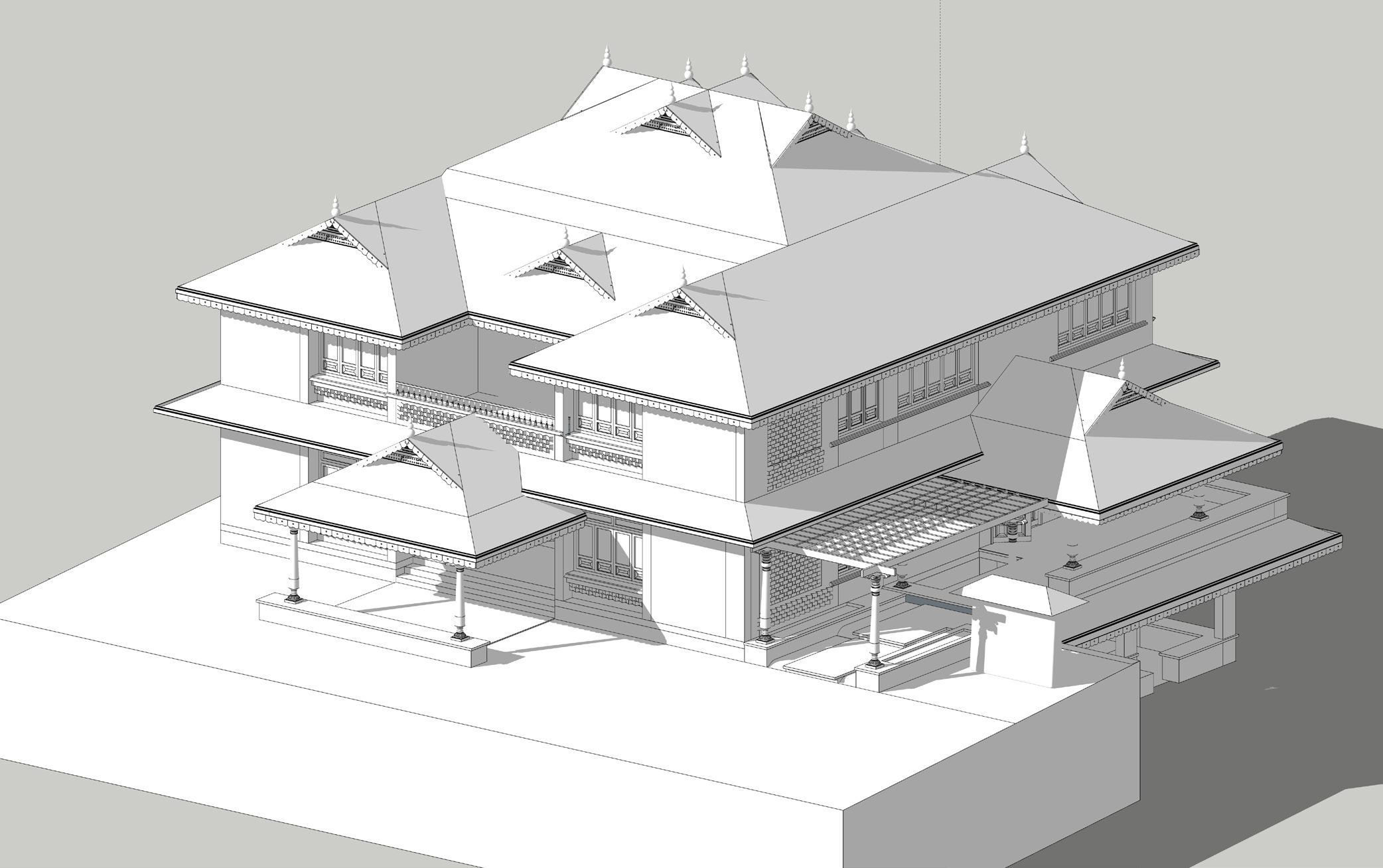
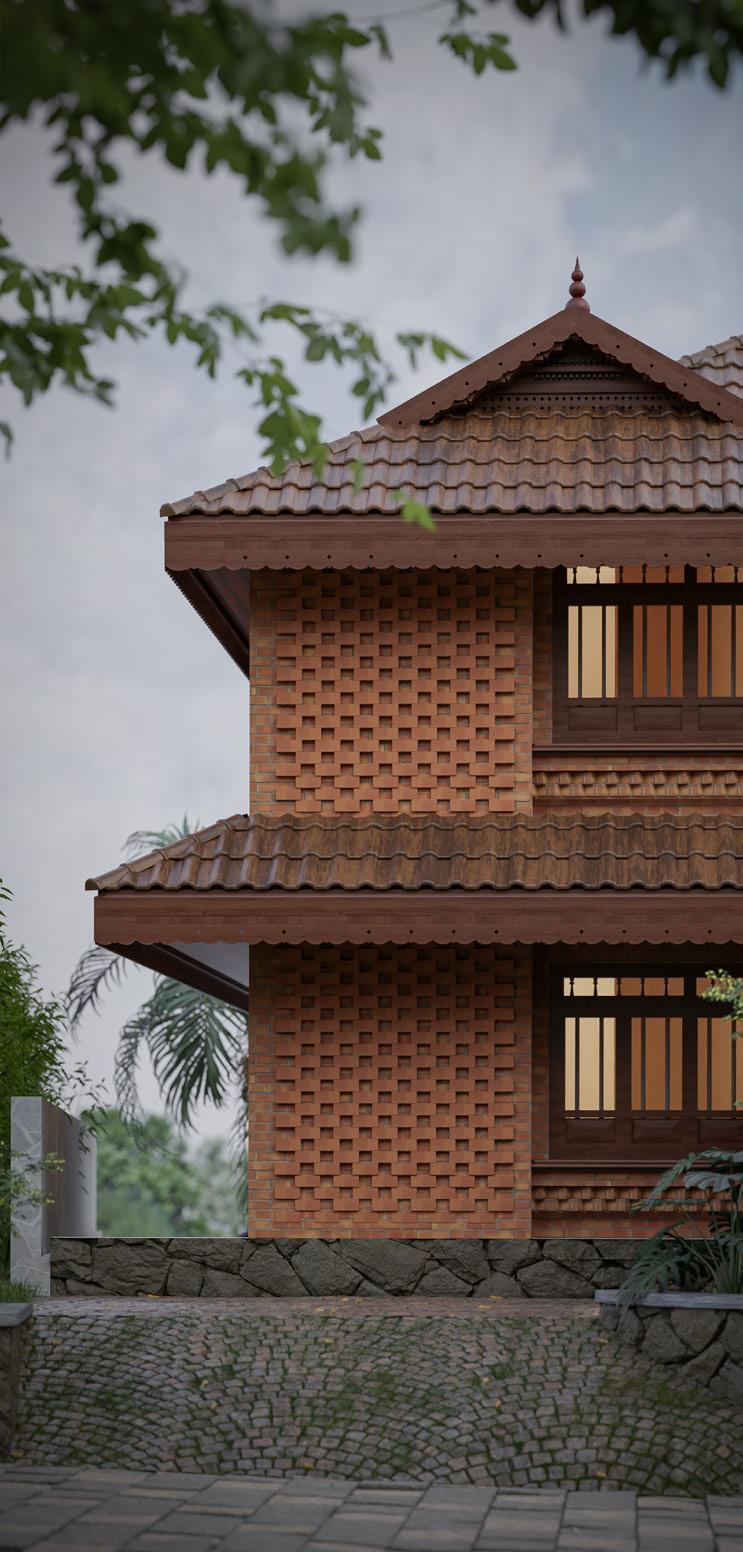
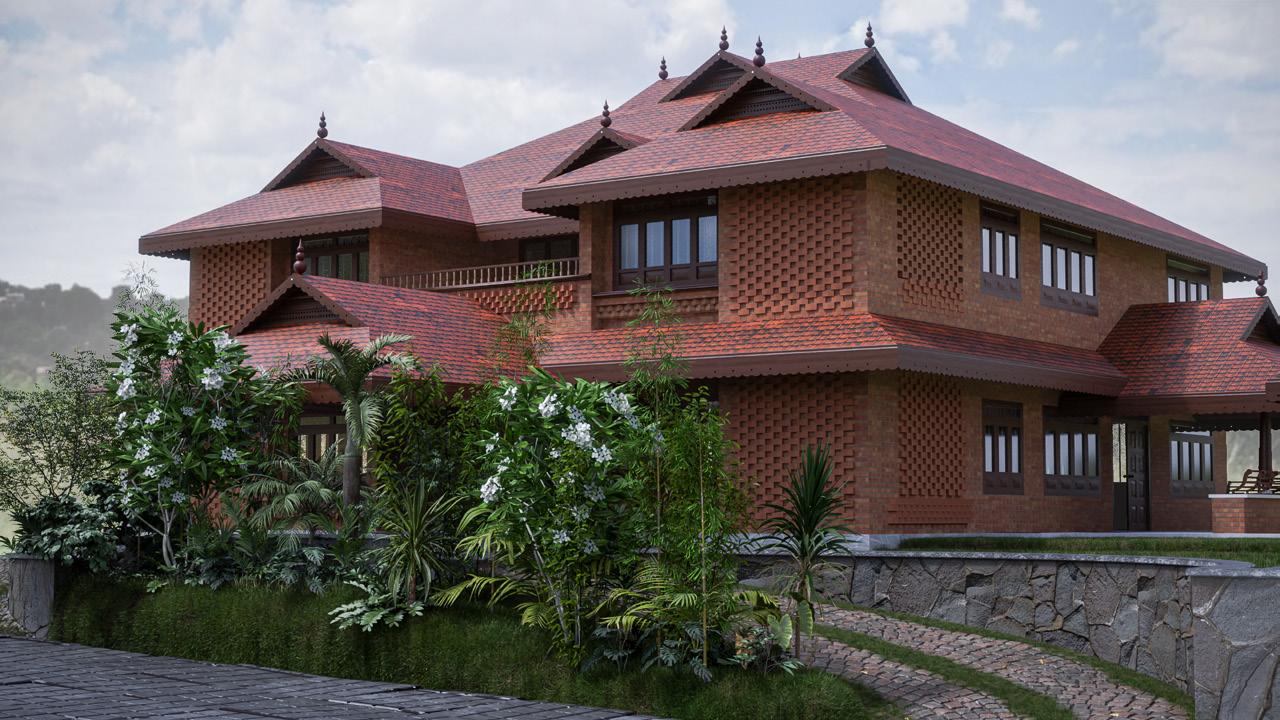
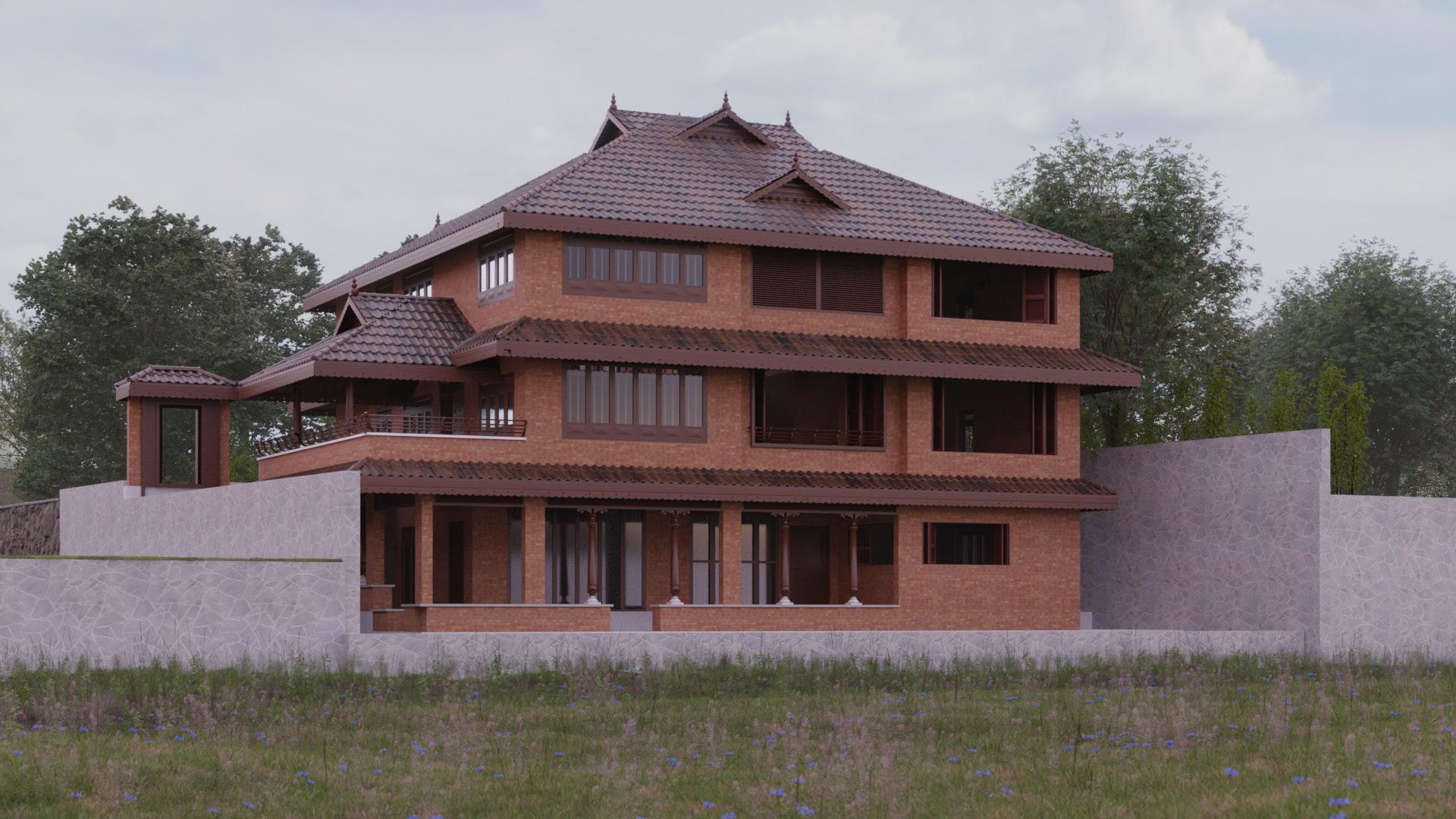
NAGARAJA 28
SECTION
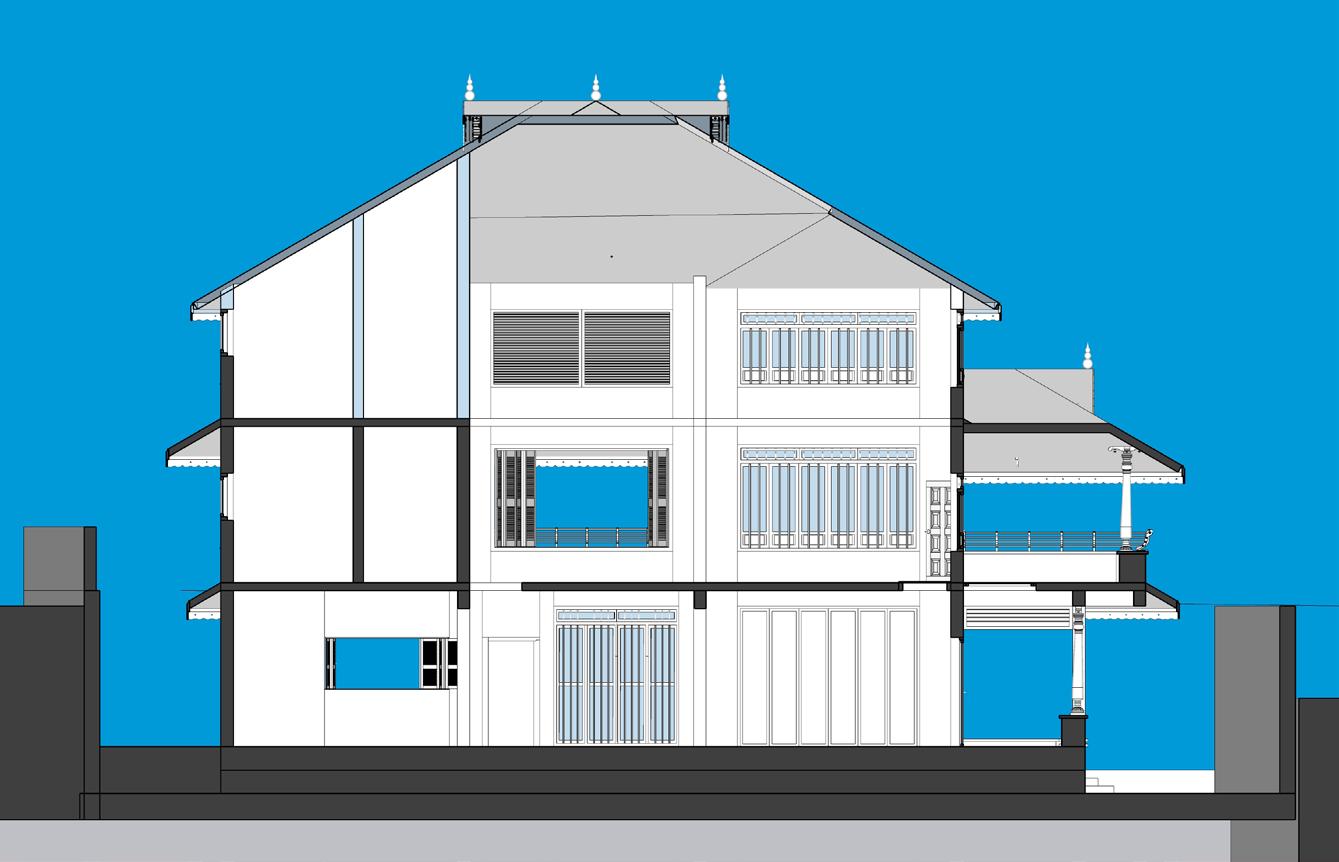
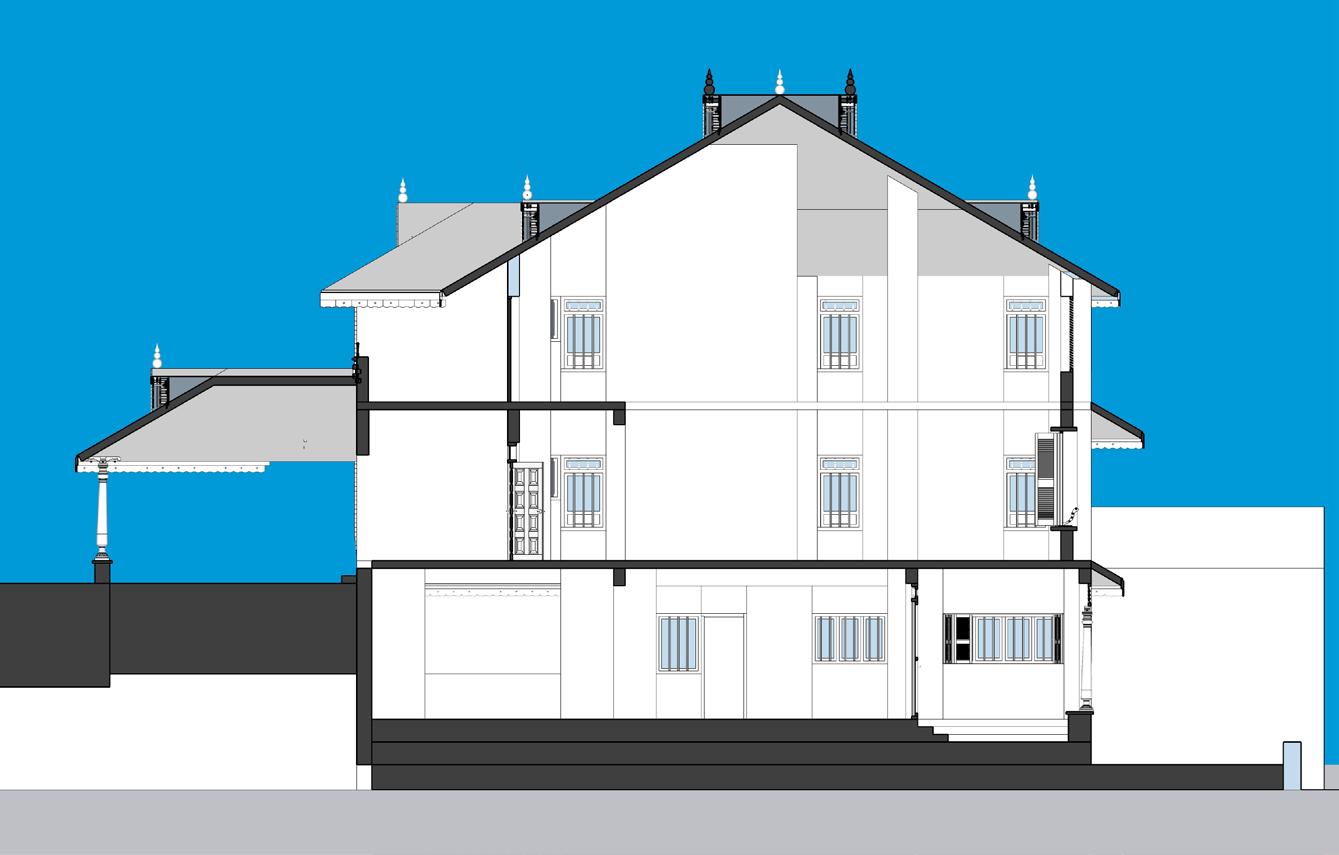
SECTION GUIDE
This villa its slightly different from other villas in the community due to its requirement of basement floor. That created a challenging design process than usual. Also the multi-purpose hall and single bedroom occupies the whole ground floor coverage area.
The main function of this villa is for gathering and partying. The basement allows the access to the rear side paddy field easy. And there is a canal at the end of the site with its constant movement of water creates a serene outdoor experience.
29 2023 SELECTED WORKS | ASTM VILLA 31 BASEMENT [15'-9"] [2'-9"] [15'-1"] 4.834M A A' B B'
SECTION - AA’
SECTION - BB’
