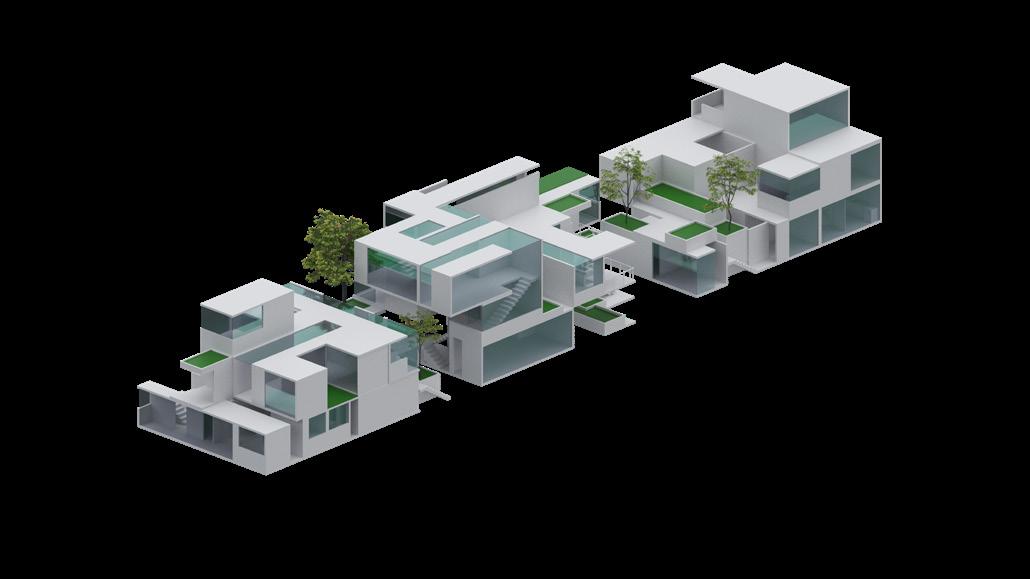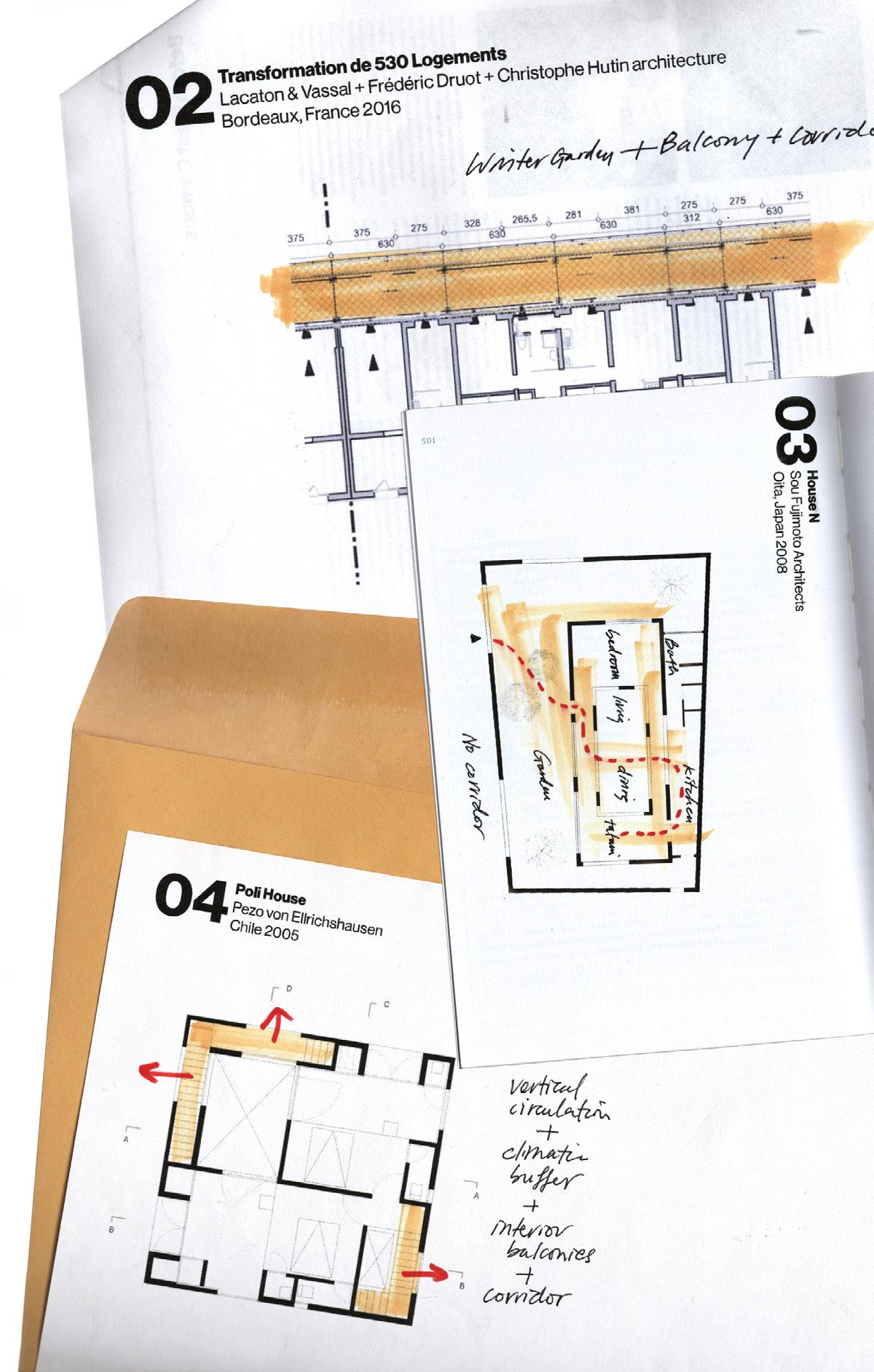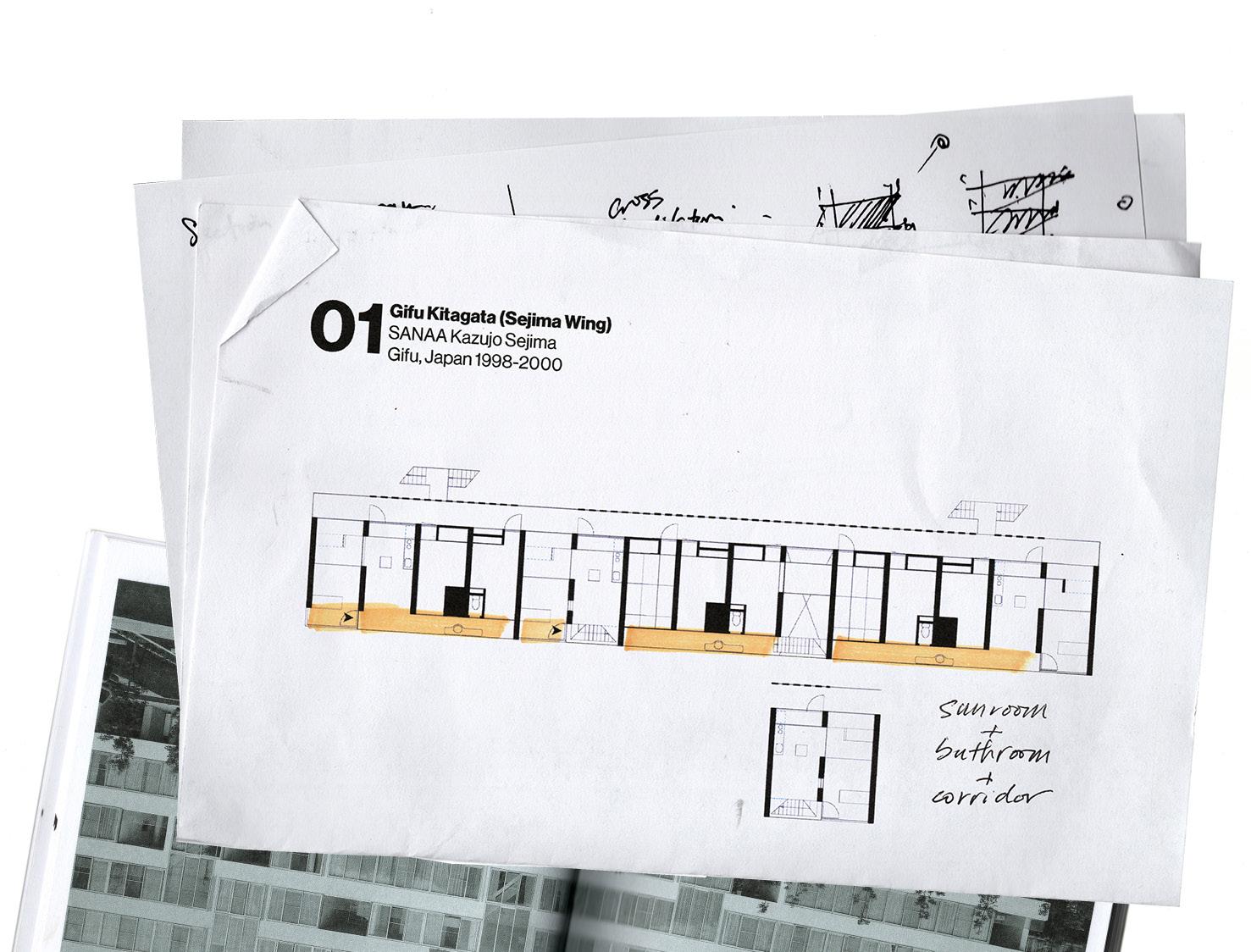






a speculative design for a future living neighborhood. The architecture of Tet start with the personalized and connected living units assembled from prefabricated sub-units. They can be assembled within days on site to accommodate sizable communities without compromising quality of living. Currently, the project
locates in a East Austin neighborhood but can be populate any empty lots, abandon sites and available backyards and tap into the exisiting utility infastructures.



“Parasitic Architecture”
















reflect Donald Judd’s 1964 writing “Specific Objects” and 1988 Untitled painting. Its flexible and multifunctional spaces are a result of the commitment to rigorously follows a set of rules. Compositionally, the building’s measurements in plan and section and its location relative to the site abide to the ratios of 1/2
and 1/3. Functionally, its occupiable space is designed with natural ventilation, deep shading areas, and modular capability. Lastly, its nonhierarchical design certainly celebrates Judd’s value on simplicity.





Sectionally, the two floors are open out two opposite views and connected by a set of stairs. The vertical circulation shaft divides the floor into two spaces - an open/ well lit space and a closed off/dark space.







The interior space opens out visually to connect the visitors to the outdoor landscape and to encourage an outward circulation. It embraces and explores the flexibility of that space in hosting various activities such as a café, a gallery and a viewing space.

~
*Go v. move from one place to another Gô n. [Vie] wood

1. Intersect two rectangular tubes perpendicularly
2. Place tubes on a site with two different elevations


3. Translate two small volumes to form spaces.


The building facade on the intersecting tubes is significant. The wood cladding elements oriented vertically to emphasizes the vertical “private” tube that consists of the office, entrance, and bathroom. In contrast, the horizontal members on the operable windows indicate the “public” tube that serves coffee and viewing deck.







two programs. Hoping that the direct route from the inside neighborhood out to Lake Austin Boulevard would invite the people to cut across and experience the building and its music, this outdoor park is a gift back to the community as a thank you for their appreciation of music and their support of our musician

residences.


Altogether the building enable the musician to be introduce to the austin community, perform their music, learn and listen to other artists and lastly, make wonderful music here.










space, I wanted to ask at what point do the corridor become a room? And when do a room become a corridoor? The continous linking of corridors also allows for the removal of doors that separate the outside from the inside. The climatic experience simply gradiently change as the occupants circulates spirally inside.
Public blacony/ patio
Green Space/ Garden
Laundry/ Drying
Sunroom
Bathroom/ Utilities

Kitchen/ Dining

Climatic Buffering











back to me. And in the experience of viewing them, you, the viewer, can make a connection between me and them. They give you a glimpse into my thoughts, emotions, and identity. And surely, I can’t speak for the drawings. They meant something to me, and something else to you. However, I would like to invite you to engage with the work a little more, spend a second more with them as you flip through this book. From revealing the underlying creative processes through the visible marks to communicating my perspective through my subject matters, composition
and material, I hope to create a dialogue between us.

Transparency is not just a visual quality of material, but also my philosophical approach to art-making. It enable me to share things that are extremely personal that would be too difficult to put into words. My time here at the UTSOA is coming to an end and so much of what I gained from this unique environment is captured within these drawings.













ACTIVITIES
American Institute of Architecture Student
Aug 2022 — Present
Communicating with current members and following the community through design materials as Graphic Chairs.
Texas Visual Arts Collective
Aug 2021 — Present

Co-directing TVAC’s officer team and members toward our second benefit art show and raising over $4000 for local Austin organizations that focus on social causes.
UT School of Architecture
Aug 2020 — Present
Collaborated on projects with Career Services, Student Affairs, Technology Lab, and Professor Tekena Koko.
Undergrad. Arch. Student Council
Aug 2021 — Jun 2022
Released merchandises with UASC graphics.
HONORS
4X Design Excellence Nominations 2020 — 2022
University of Texas School of Architecture Professors
Sustainable Dog House Competition Winner 2021
UT Civil Architectural & Environmental Engineering
Dean List Ambassador 2021 University of Texas School of Architecture



First Place in Graphic Design 2019 Future Business Leaders of America Texas State Conference
2X Gold Keys Recipient 2019 — 2020 Scholastic Art & Writing Awards
2X Best of Show & Auctioned Artwork 2019 — 2020
Cypress Fair ISD & The Houston Lives Stock Show
Gold Seal Winner 2016
Visual Arts Scholastic Event by TAEA COLLECTION
Calluses & Fingerprint 2020 — Present Architecture Work Catalog
Entropy 2018 — 2019
College Board AP Art Concentration
No Nê // None 2016 — 2020
7 Autobiographical Drawings & Paintings.





