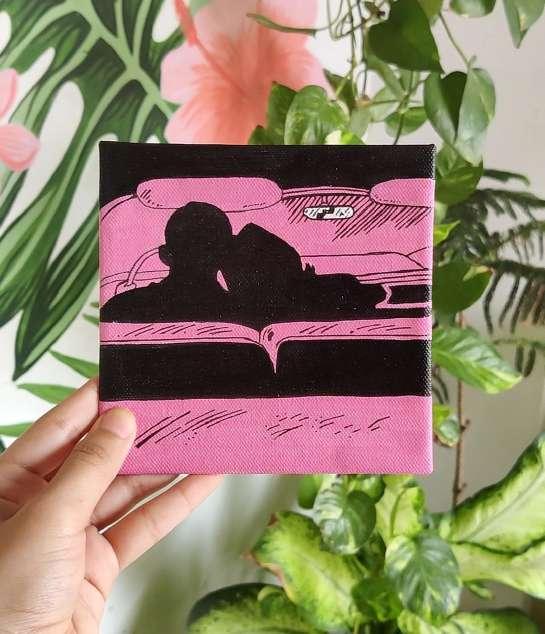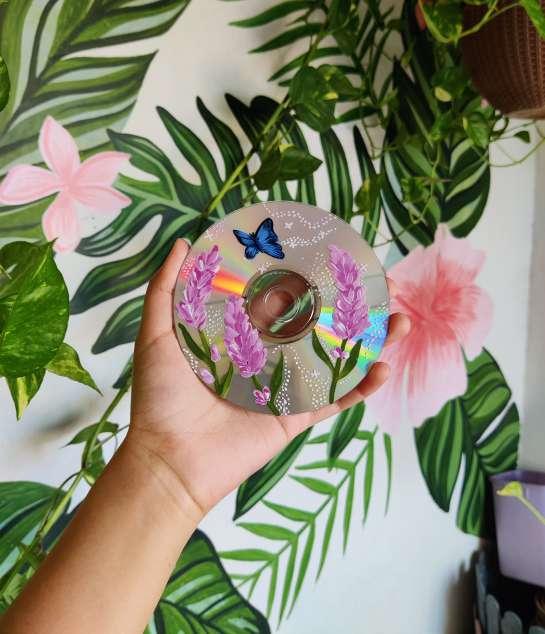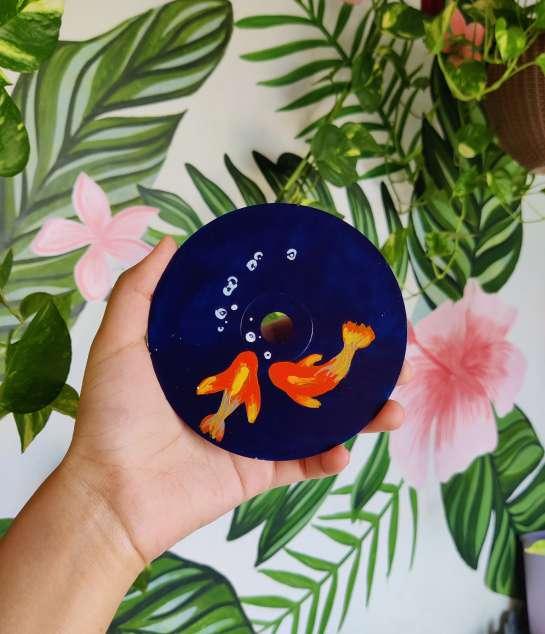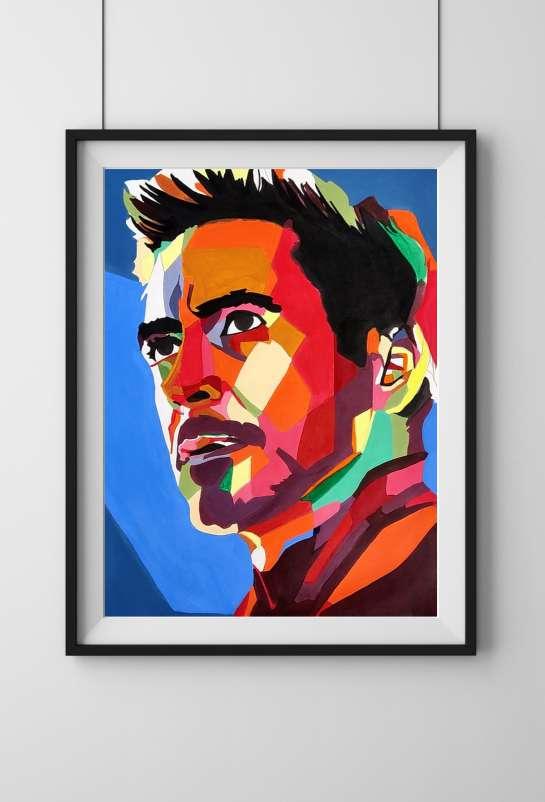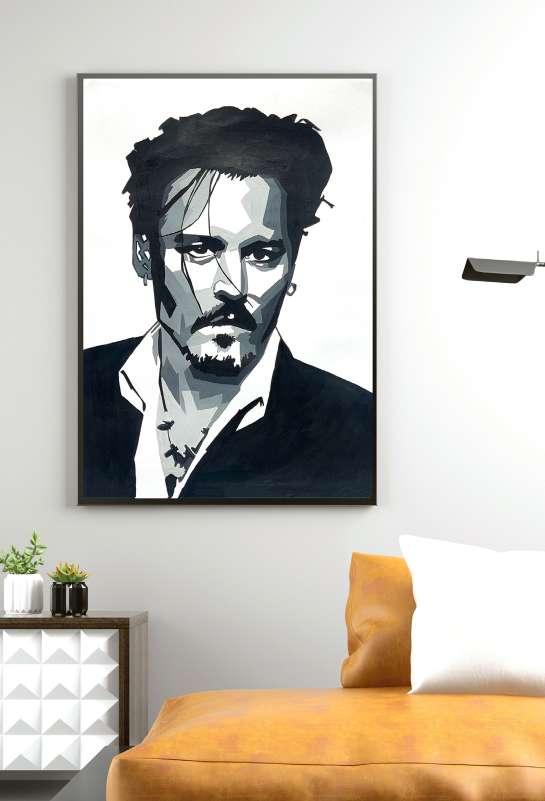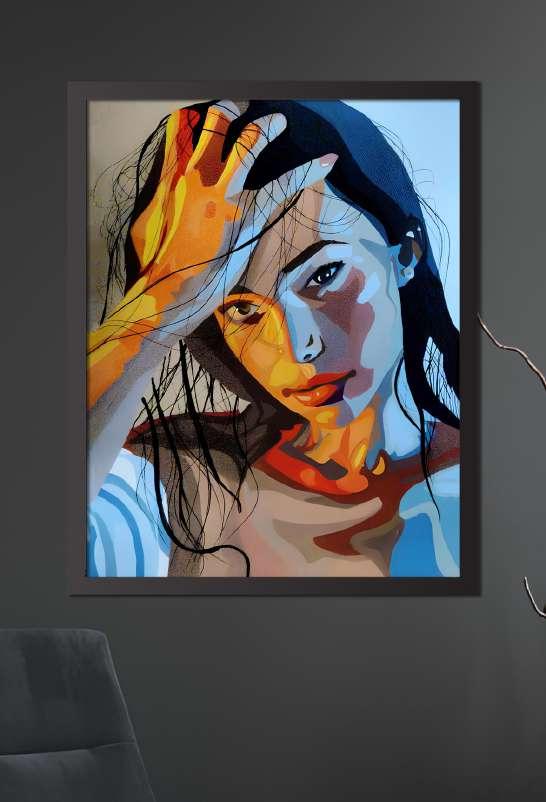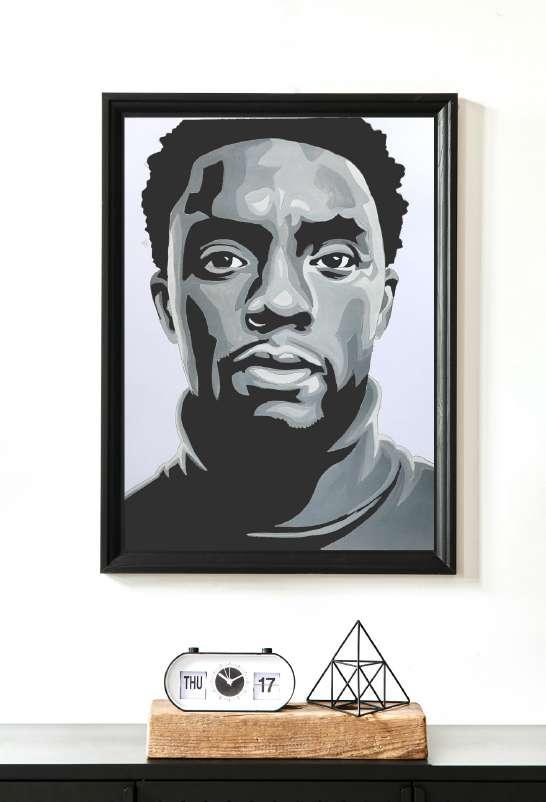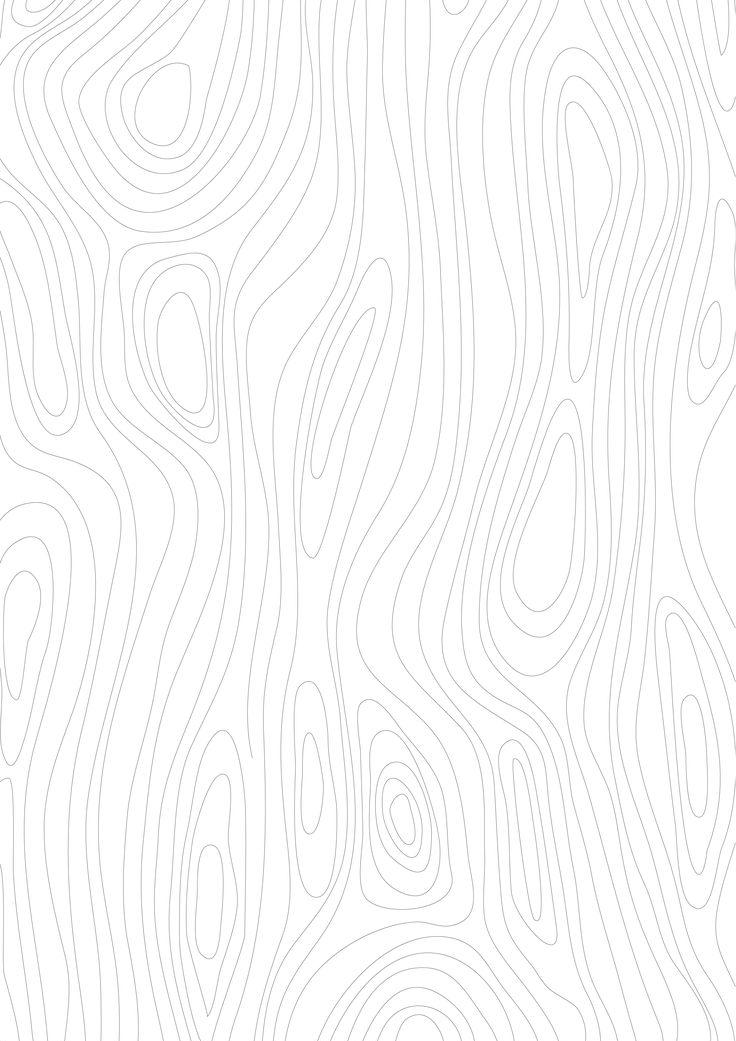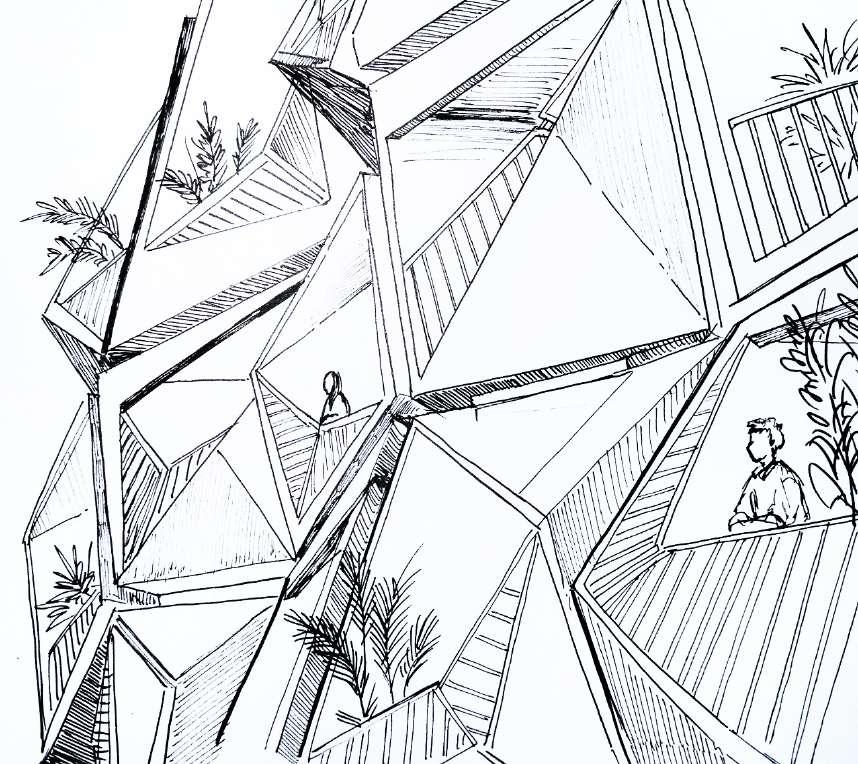
A N D I N I


A N D I N I
+91 8218461237
bansal.nandini16@gmail.com
www.linkedin.com/in/nandini-bansal16
Saket, New Delhi
Bachelor of Architecture
University School of Architecture and Planning, GGSIP University
2018- 2023
Color Theory
Film Look Development
Storyboarding
Adobe Creative Suit (Photoshop, Illustrator, Premier Pro)
AutoCAD
Sketchup
3D Modeling
Concept Development
Voiceover Artist
Project Management
Expertise in Generative AI
Chat GPT Gemini MidJourney Elevenlabs
Highly motivated Architect and Art director with 3+ years of freelance experience. Proven ability to translate client visions into functional spaces and compelling visuals. Experienced in managing architectural projects from concept to completion, on time and within budget. Skilled in branding, graphic design, and 3D modeling Eager to contribute creative vision and technical expertise to an innovative team.
Architectural Intern
Seed and Sky Design
June 2022 -June 2023
Collaborated with diverse clientele on architectural design projects, from H&M, M&S, Khadi Naturals, Wings Pharmaceuticals, etc.
Developed detailed construction documents, ensuring compliance with building codes and regulations.
Managed projects from conception to completion, staying within budget and deadlines.
Worked on Bespoke furniture detail drawings Collaborating with different vendors/contractors.
Site supervising, dealing with sudden changes on site.
Wall Mural Artist
Freelance
July 2023- December 2023
Collaborated with clients on large-scale mural projects, translating their vision into impactful and visually stunning artwork.
Utilized a variety of painting techniques and materials to create durable and weather-resistant murals.
Managed all aspects of mural projects, including surface preparation, permitting, and project completion within budget and timeline.
Art Director
Grey-Blue Ventures
Jan 2024- April 2024
Provided art direction services for upcoming Netfilx Show- Villa Chaar Yaar Effectively communicated design vision and project requirements to Directors, Writers and Producer.
Developed a visual style guide, defining color palettes, set design elements, and graphic language for all aspects of the production.
Managed a team of artists and designers, overseeing the creation of concept art, storyboards, mood boards, and other visual development materials. Sourced and collaborated with external vendors to procure set dressing, props, and other visual elements to achieve the desired aesthetic.
“She consistently exceeded my expectations. She took my story and made it look even better than I imagined. Her creative energy is just unreal, I highly recommend her for any creative endeavor.“
- Akash (Writer & Film Director, FTII)
“Not only is she incredibly talented but she's also one of the nicest and most down-toearth people you'll ever meet. Her designs are always on point, and she never misses a deadline. Plus, her voice is amazing – she could narrate anything and make it sound incredible.”
- Prince Prasad (Film Director, SUPVA)
Amazon prime’s upcoming show “Classful” -https://vimeo.com/905527005 (Password:Kundan@123)
Short films, and Brand Films for a diverse clientele including OLA, Royal familyKashmir.
Created and managed a YouTube channel focused on Art, Visual poetry, and high quality videos.
Built and maintained a growing audience on other social media platform like Instagram.
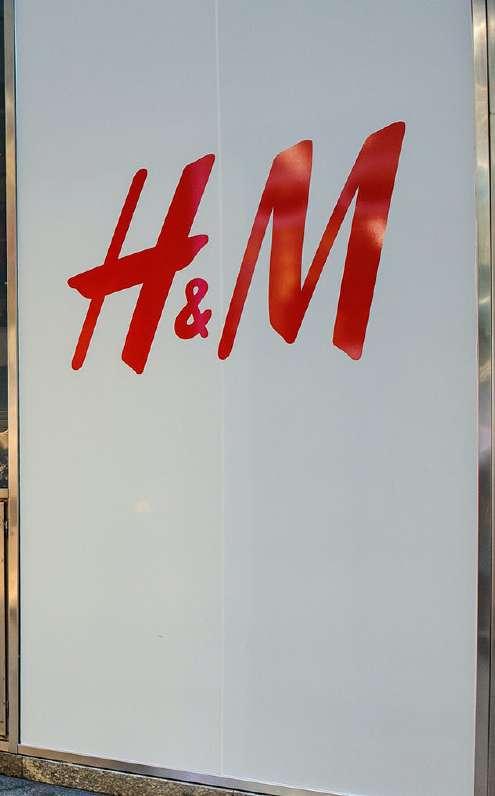
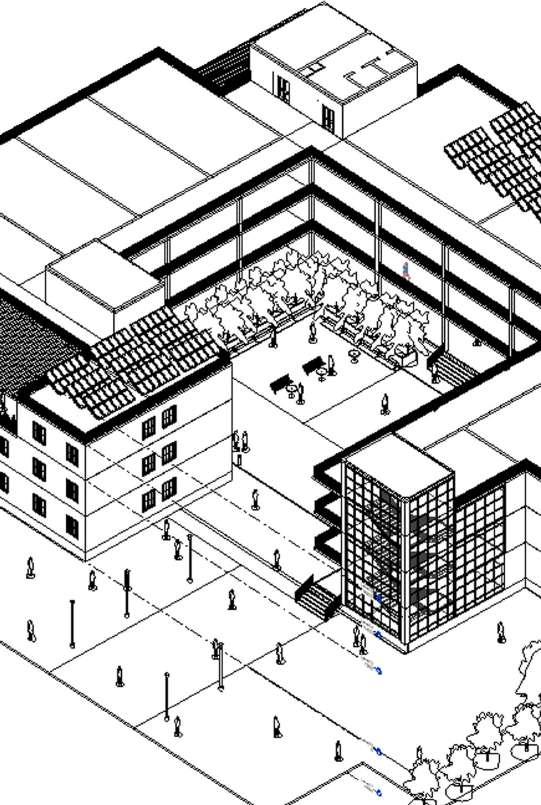
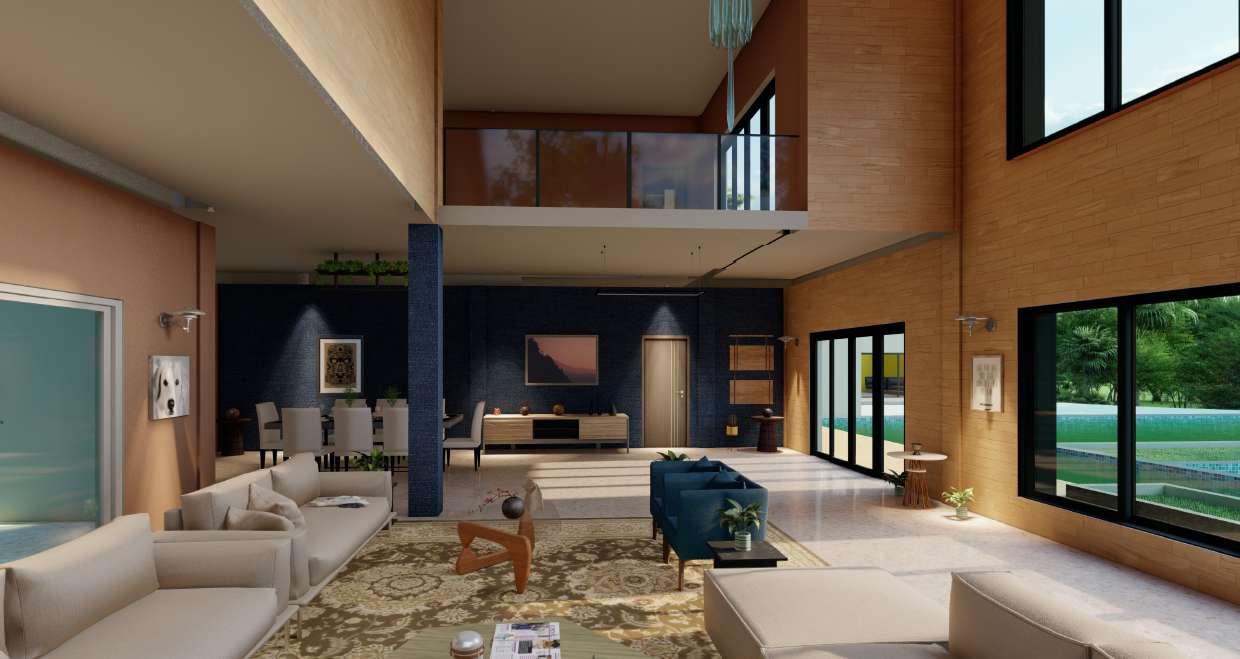
Samruddhi Parkway
Wings Pharma
H&M
Architectural School
Miscellaneous
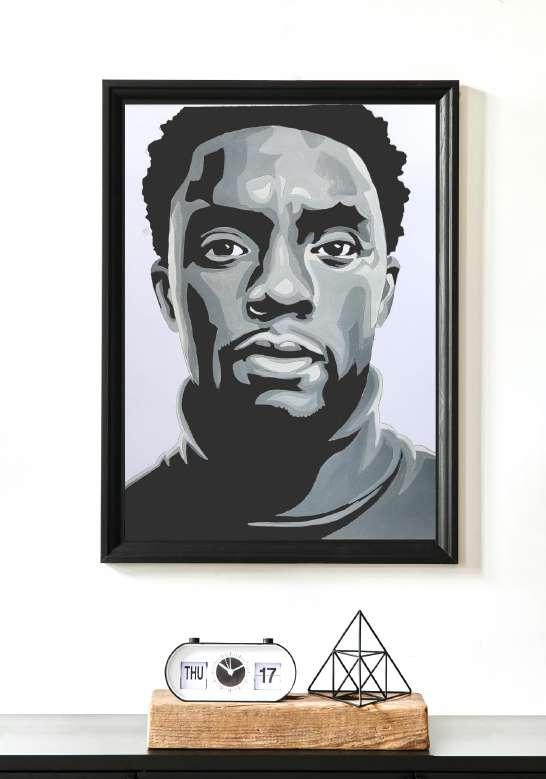
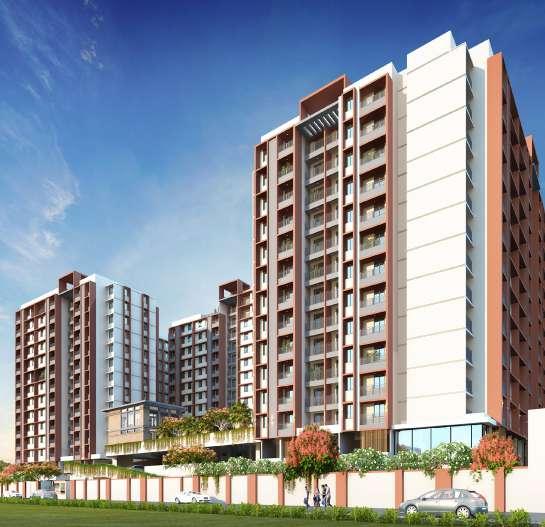
Type Group Housing
Location Solapur, Maharashtra
Year 2023
Project Thesis
The aim of the project is to provide an housing solution in proximity to urban cityscapes that solves the problem of housing and enhance quality of life for the urban poor. To incorporate standardized living spaces for the urban poor that enhances the quality of life and further create the sense of community and social being.
The client for this project is Vinay construction which is a private partnership. The apartments are of following configuration:
1BHK, 2BHK, 3BHK and Duplexes
The size of apartments ranges from 36.14 sq. m. to 109.48 sq. m.
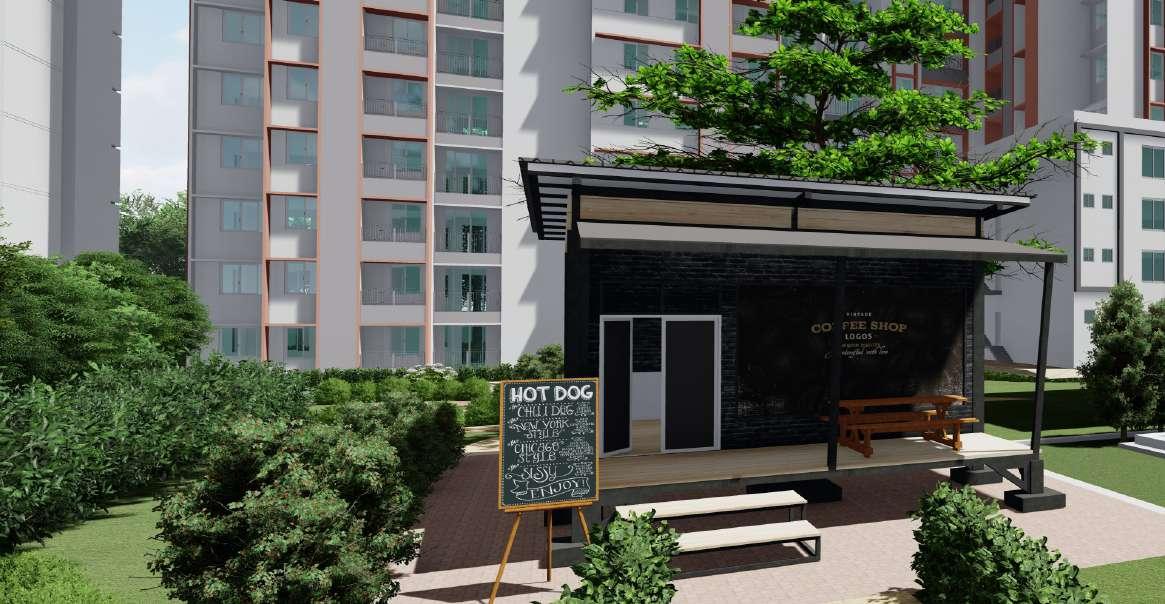
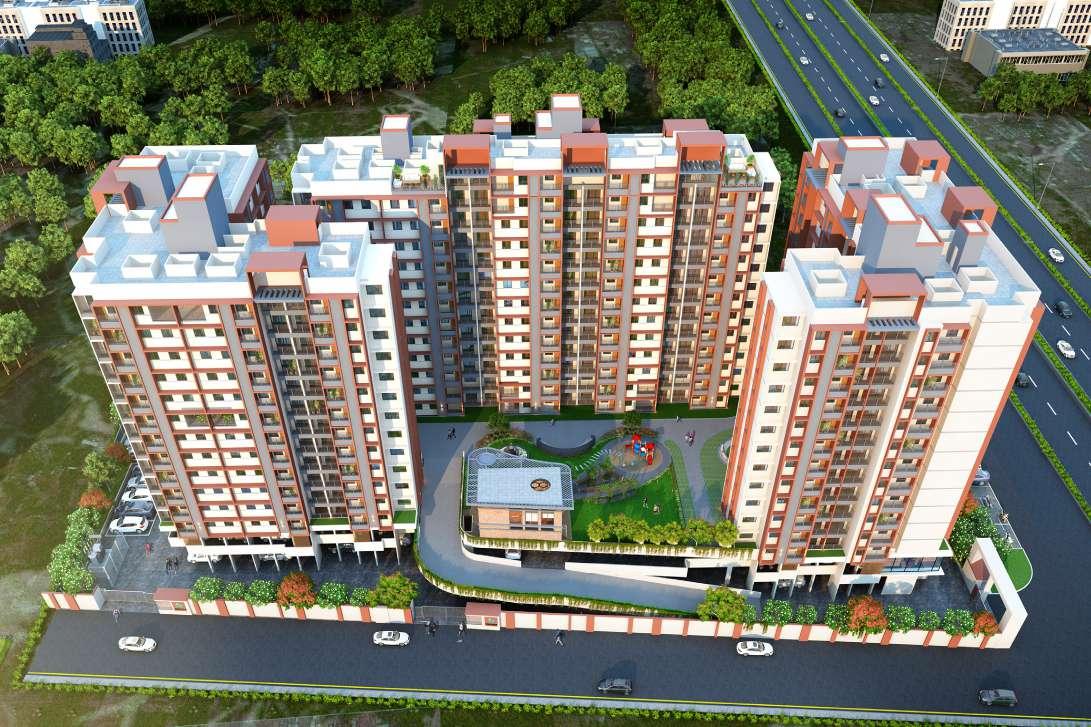
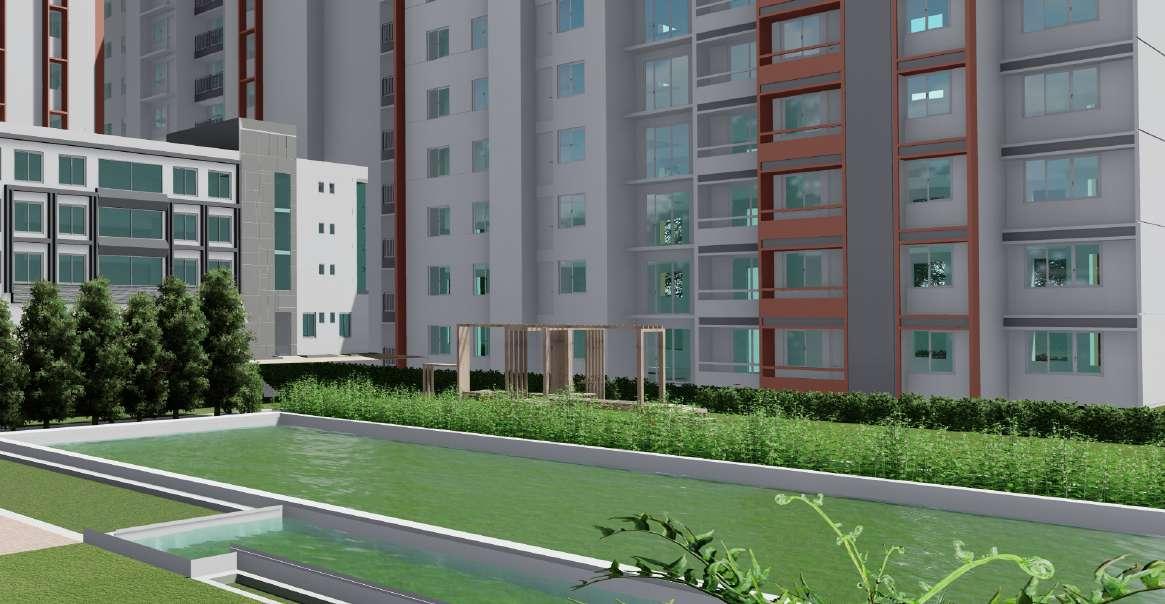
CIRCLE, WHITE, METALLIC, STRENGTH, INDEPENDENCE
EARTH
SQUARE, BROWN, YELLOW, GROUNDING, STABILITY
FENG SHUI IN INTERIORS
•FENG SHUI PRINCIPLES OPERATES MAINLY AROUND THE OPENINGS IN A ROOM
•DOORS THAT FACE HIGH ACTIVITY ROADWAYS AND WINDOWS THAT LOOK A BEAUTIFUL OUT ONTO A BEAUTIFUL VIEW ARE PREFERABLE
•FOYER SHOULD BE BRIGHTLY IT AND COMPLETELY FREE OF CLUTTER
•CHI FLOWS THROUGH HOMES LIKE WATER, THROUGH DOORS AND WINDOWS,SO IT IS IMPERATIVE THAT THESE ENTRANCES NOT BE BLOCKED
•CHI- IS A GOOD ENERGY FLOW BETWEEN OBJETS AND WITHIN SPACES
•IN AUSPICIOUS (UNLUCKY) ENERGY IS CALLED KILLING BREATH
•LUCKY ENERGY LINES TRAVEL IN A CURVED, WANDERING PATTERN
•THE UNEVERY LINES THAT CREATE KILLING BREATH ARE STRAIGHT AND SHARP, POINTED OBJECTS WHICH ARE REFERRED TO AS POISON ARROWS
•SHARP CORNERS, POINTY ROOF ANGLES, EVEN OUTSIDE ELECTRICAL POLES OR EXPOSED OVERHEAD BEAMS ARE







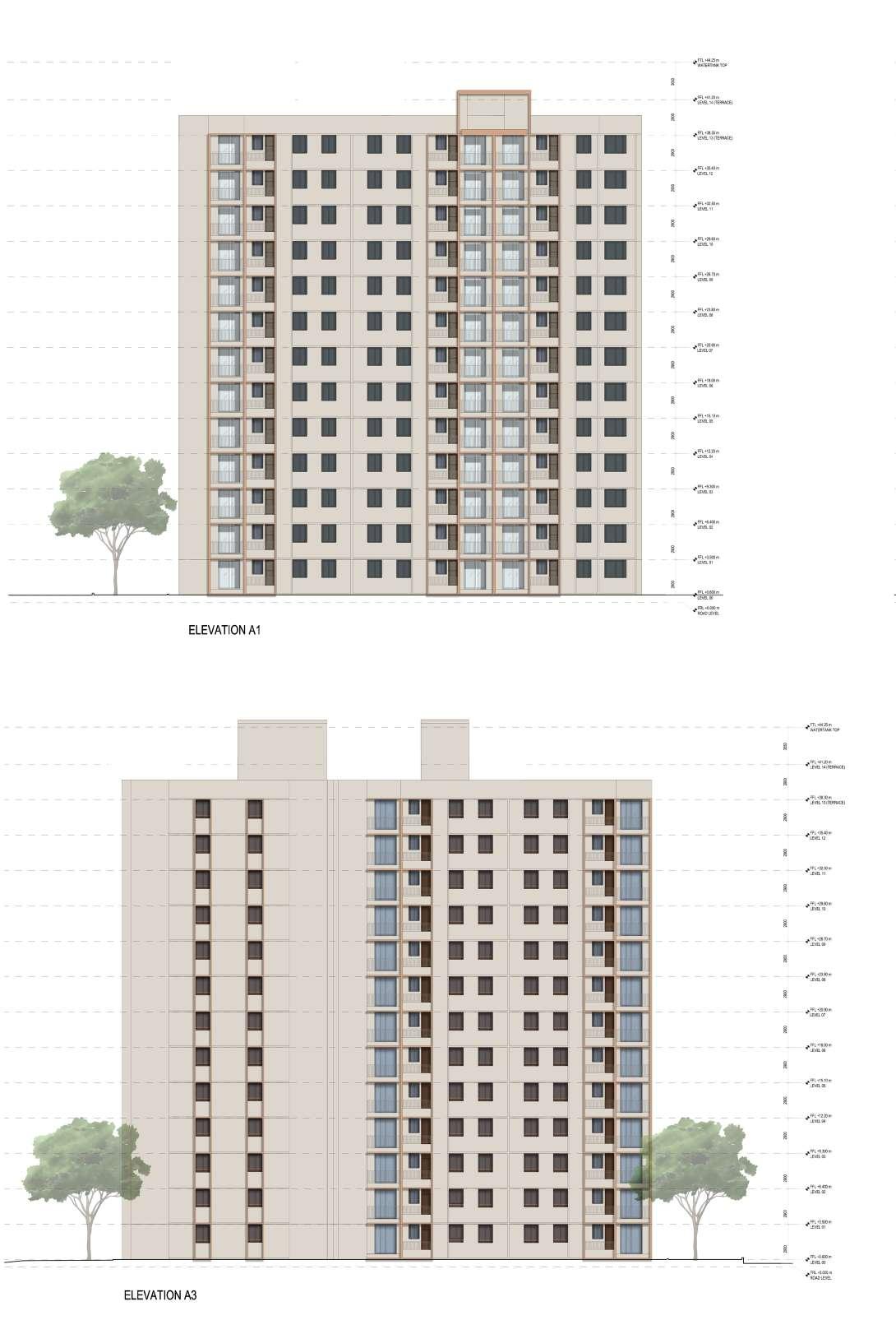
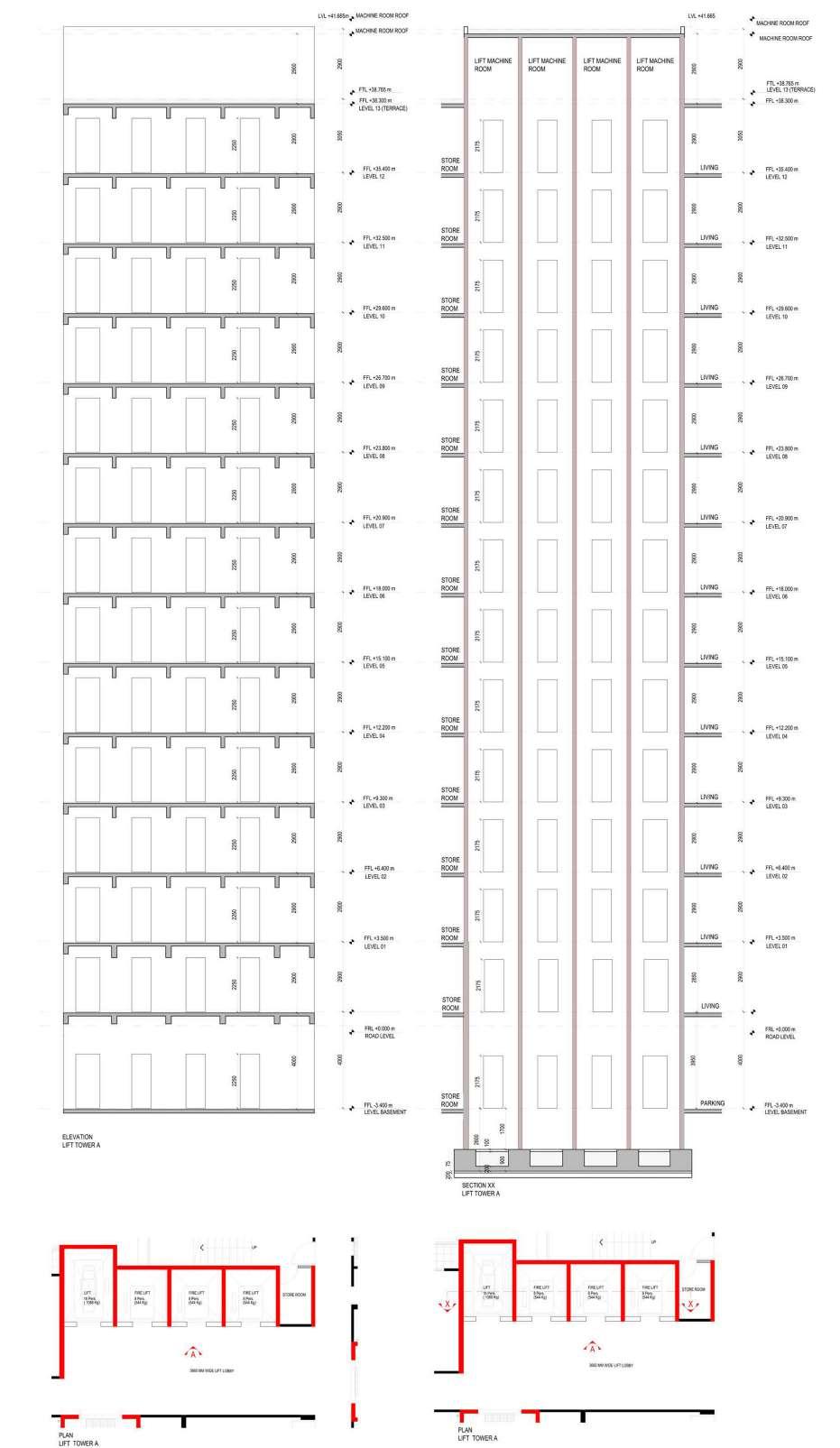
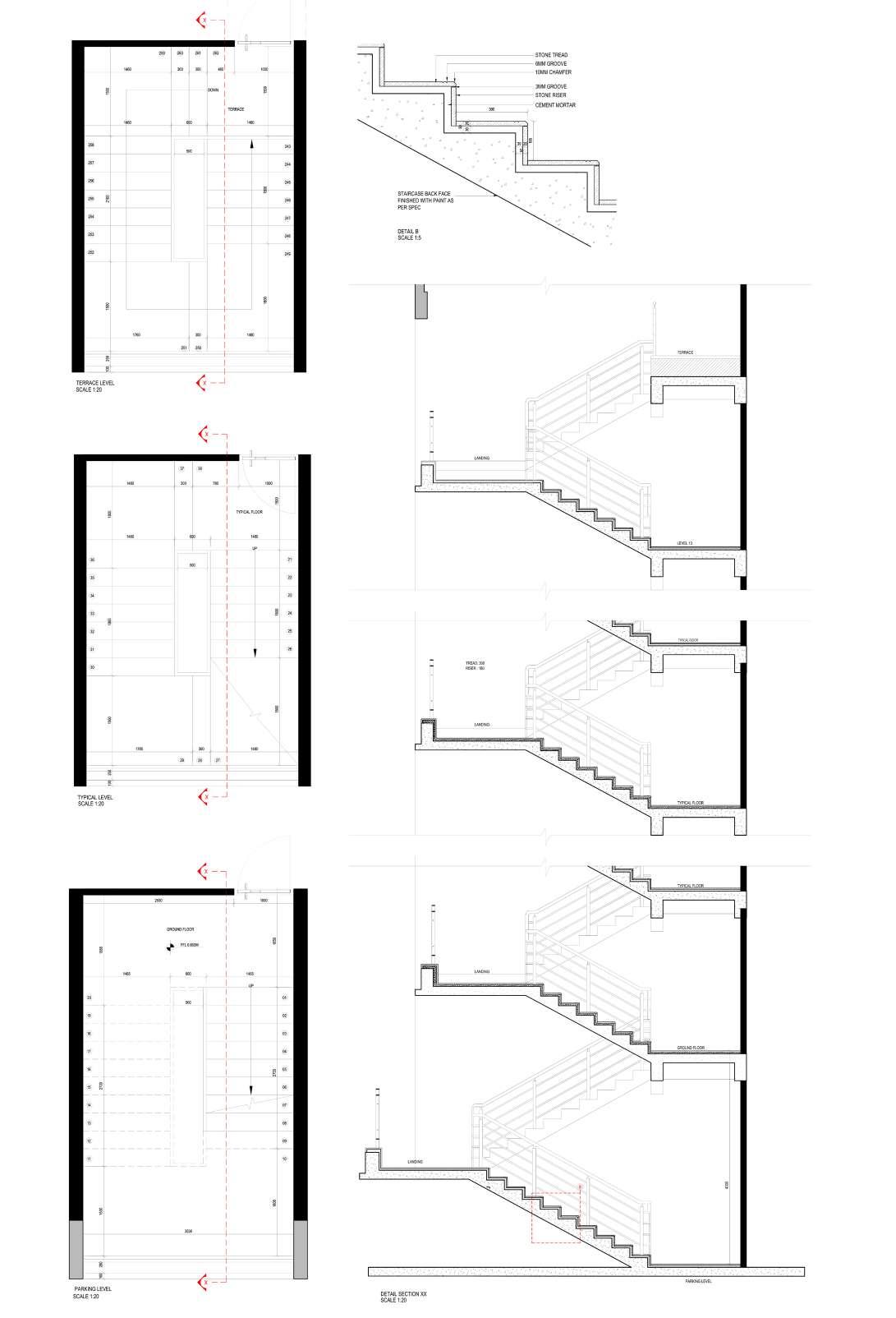

Type Office Interiors
Location NSP, Pitampura
Year 2022
Project Non- Academic
Wings Pharma are India’s most trusted OTC Consumer Healthcare company with their headquarters located in Netaji Subhash PLace, Pitampura, Delhi.
The client wanted a dynamic response to workculture. A meticulously crafted a workspace that seamlessly blends functionality and aesthetics.
With a focus on enhancing productivity, fostering creativity, and promoting a vibrant work culture, the design transforms conventional office space into inspiring environment for innovation and collaboration.






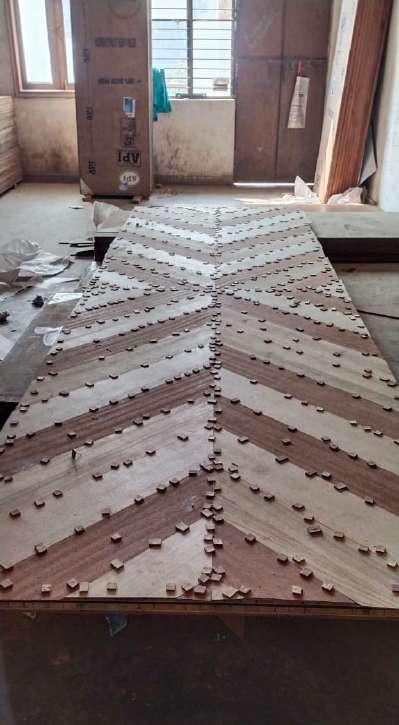
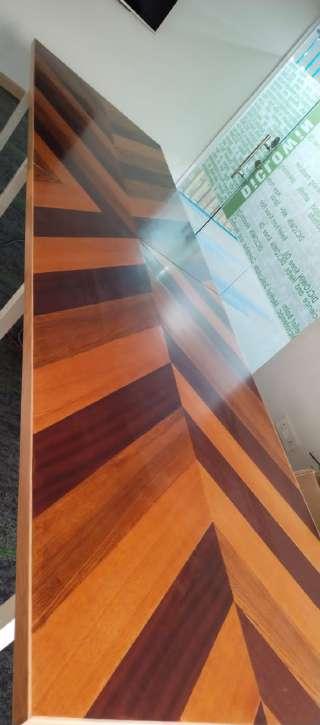
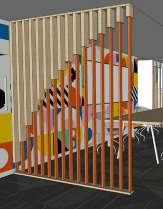
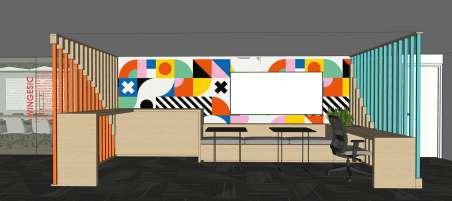
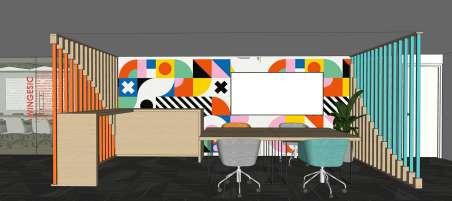
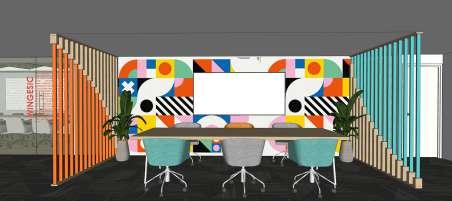
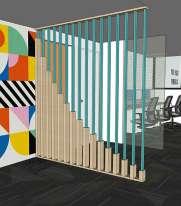
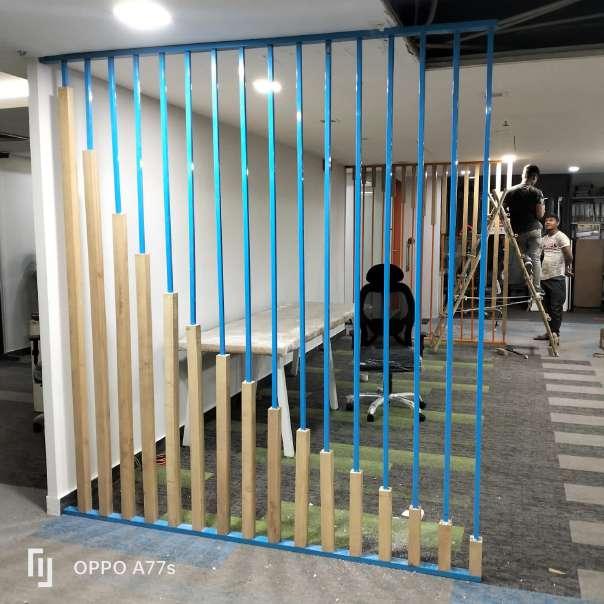
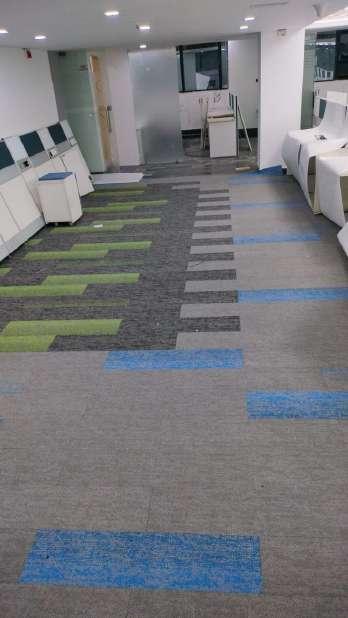
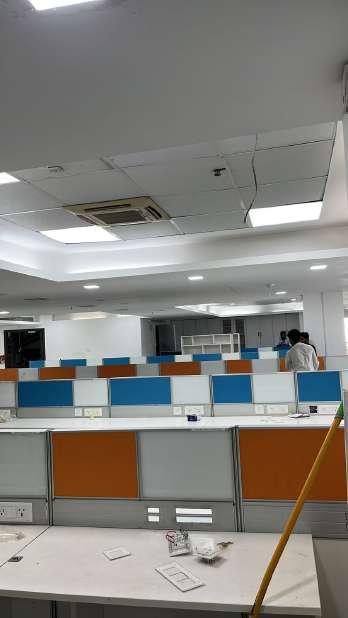
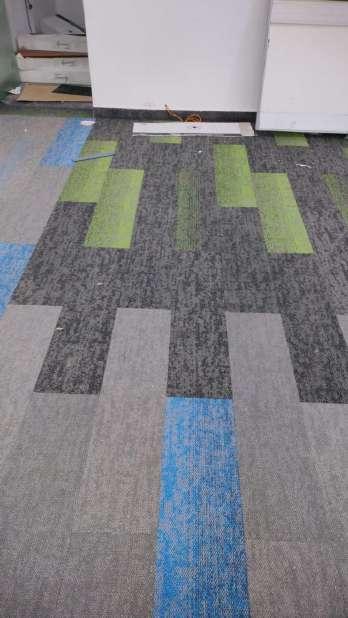
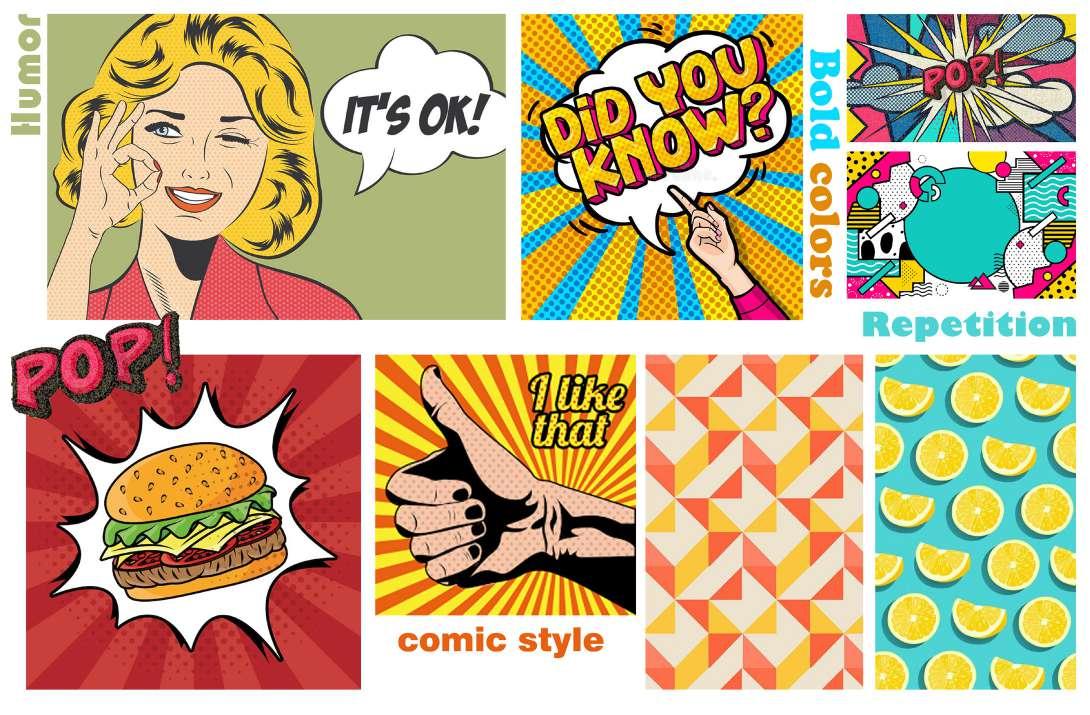 Wall Graphics
Wall Graphics
Type Retail Store
Location Varies
Year 2023
Project Non- Academic
H&M Group is a global fashion and design company, with over 4,000 stores in more than 75 markets and online sales in 60 markets.
All brands and business ventures share the same passion for making great and more sustainable fashion and design available to everyone. Each brand has its own unique identity, and together they complement each other and strengthen H&M Group – all to offer customers unbeatable value and to enable a more circular lifestyle.
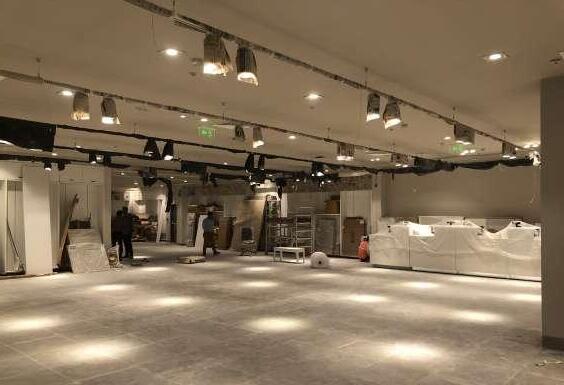
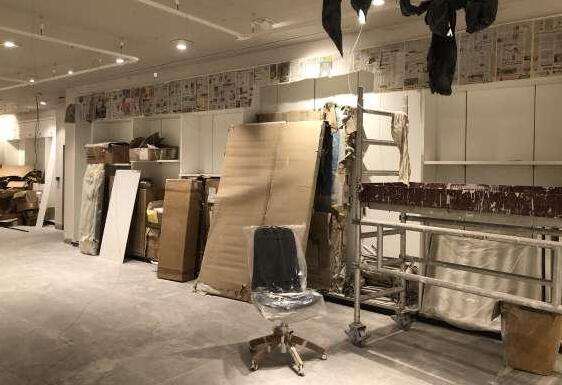
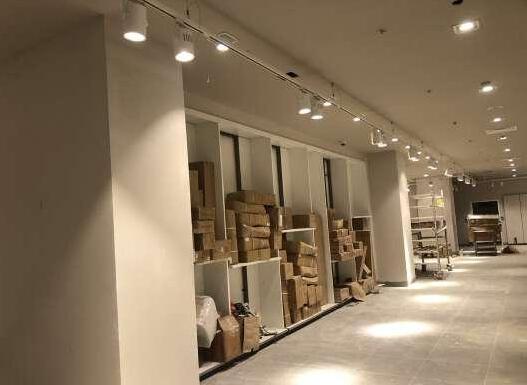
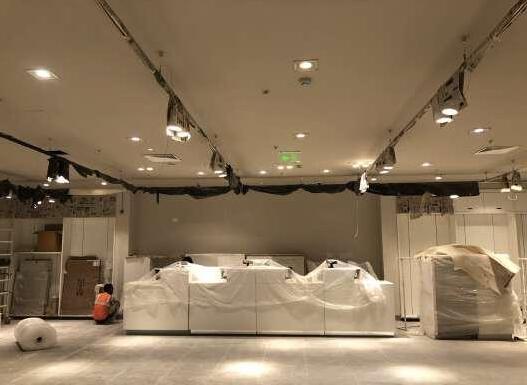


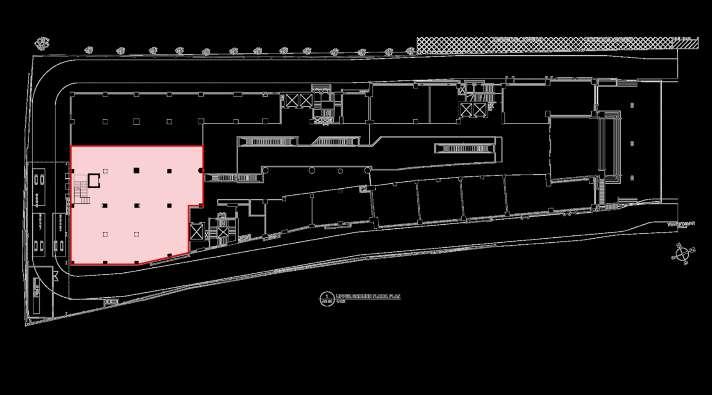
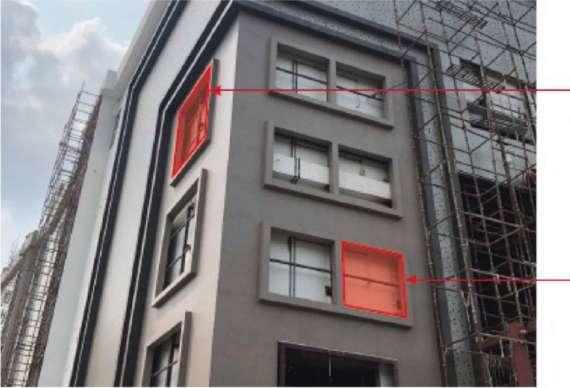

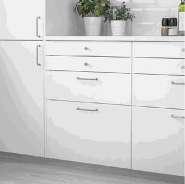
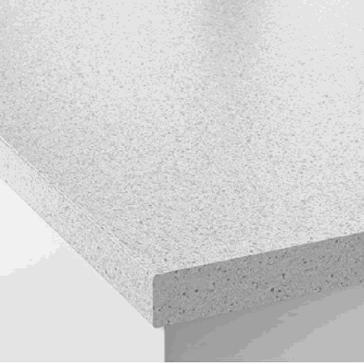
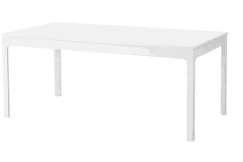
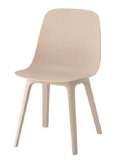
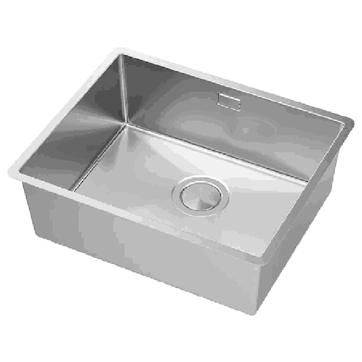
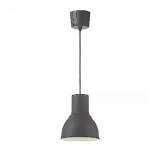
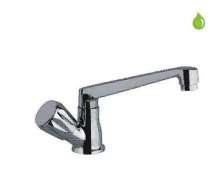
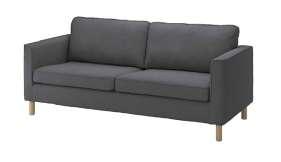 E-02 KITCHEN
E-04 KITCHEN
E-03 KITCHEN
E-01 KITCHEN
E-02 KITCHEN
E-04 KITCHEN
E-03 KITCHEN
E-01 KITCHEN


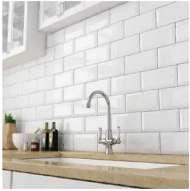
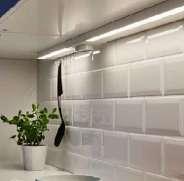
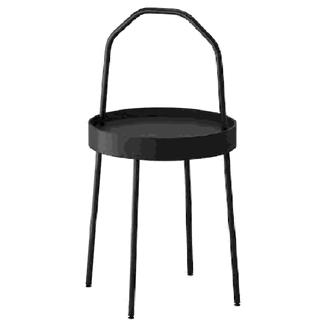
Type Institutional
Location GGSIP University, Dwarka, Delhi
Year 2020
Project Academic
The site is located in the main campus of GGSIP University. The university already have many facilities and salient features such as:
• Sewage treatment plant,
• Pump houses,
• Rainwater harvesting,
• Rooftop solar power generation,
• Parking facilities
• All these facilities can be utilized thus reducing the pressure on the site.
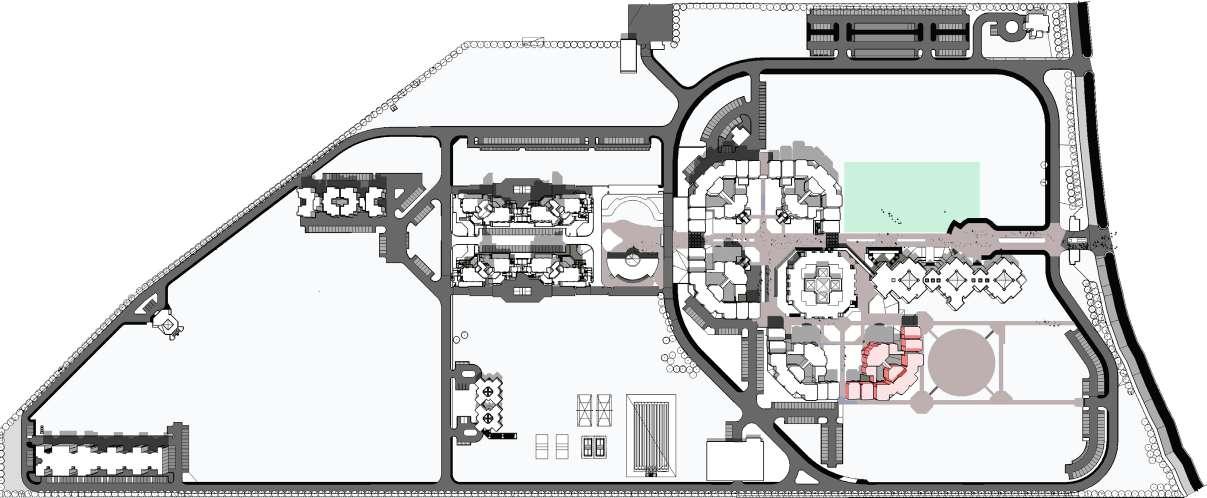 SITE
SITE
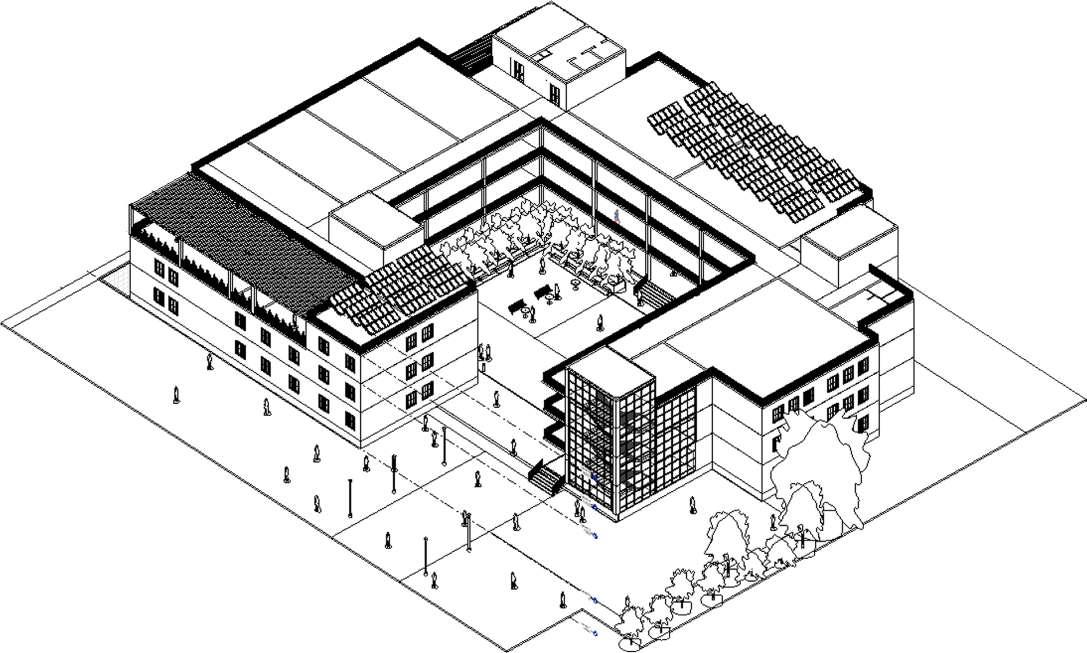
Figure shows the heat analysis done on the final design (software used: Ecotect) to know the amount of sunlight and heat gain by the building.
• The yellow areas show the most heat gain and direct sunlight obtained by the building thus, providing with solar panels for sustainability.
• The green areas shows the indirect sunlight or moderate heat gain on building facades.
• the purple areas shows the least heat gain in the corridors.
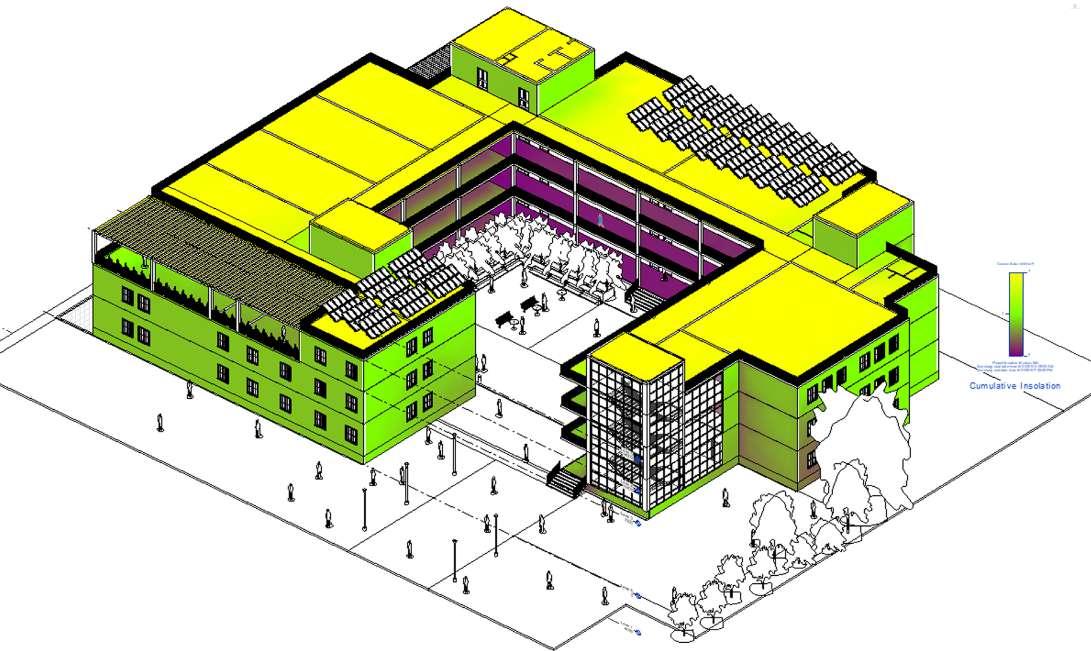
WINDOW CONNECTION DETAIL SCALE 1:10
DETAIL D
DETAIL C WALL FLOOR CONNECTION SCALE 1:10
PLASTER 18 MM THICK
RCC FOOTING
CONCRETE GOLA 75MM DIA
DETAIL A
DETAIL B
DETAIL C
ELEVATION OF EPS FLOOR PANEL OF 230MM THICKNESS
PCSS08
SHORTCRETE
CROSS SECTION DETAIL
ANGULAR MESH
PCS08
DETAIL A WALL ROOF CONNECTION
SCALE 1:10
DETAIL C
SINGLE PANEL TO FLOOR CONNECTION
