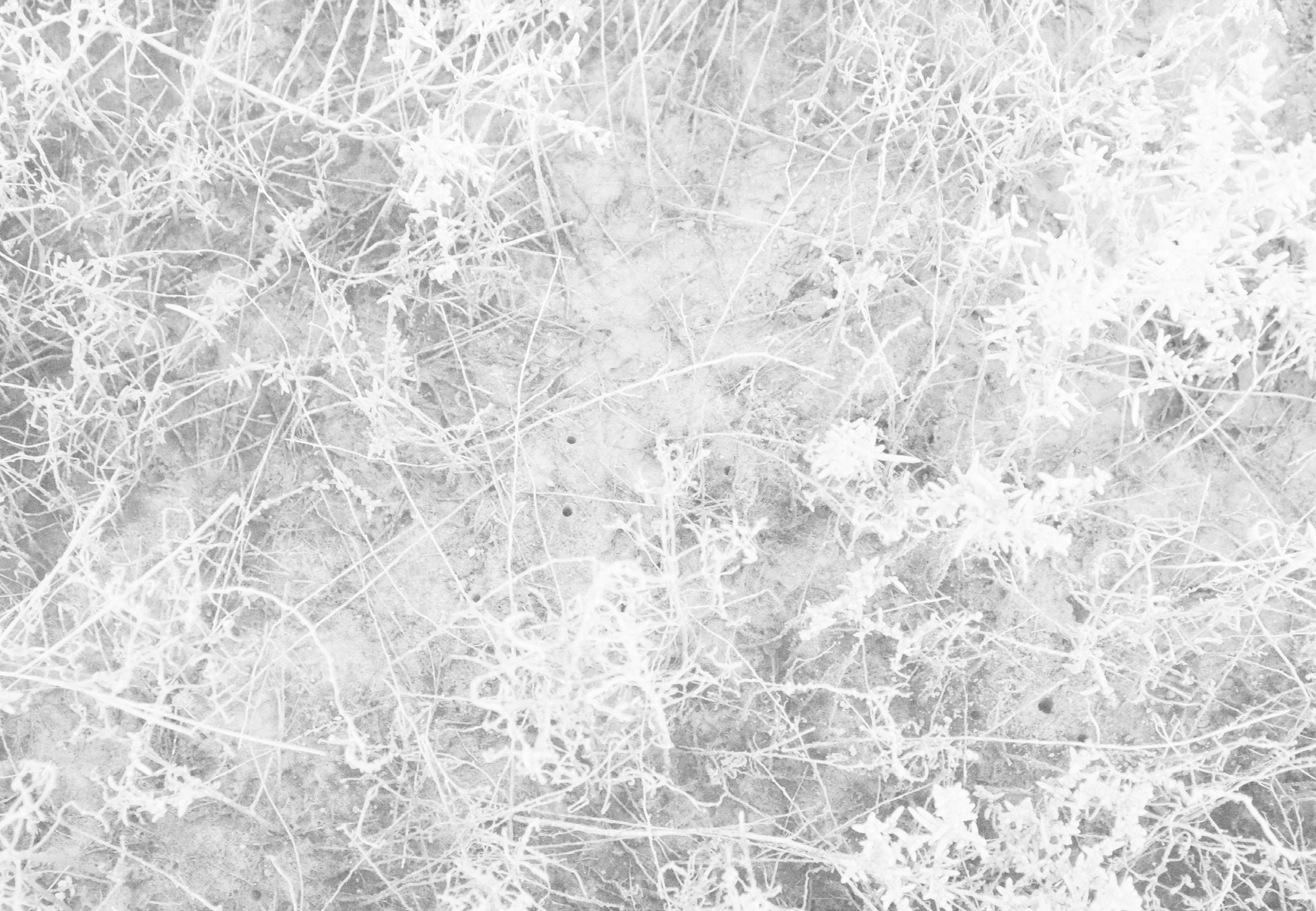
PORTFOLIO NANING LI HARVARD GSD
CONTENTS

A LABOR UNION CASE
------ RUNMEY MARSH HYBRID LABOR RESTORATION
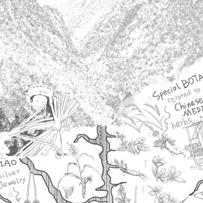
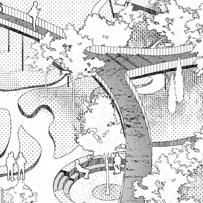
THE LAST CAVE VILLAGE
------ MIDDLE CAVE MIAO VILLAGE RENEWAL
REHABILITATION SPACES FOR COLLEGE STUDENTS SUFFERING FROM PSYCHOLOGICAL DISORDERS
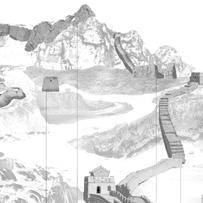
BRICK CORRIDOR
------ HERITAGE PROTECTION AND FUTURISTIC RENEWAL OF THE GREAT WALL
01
02 03
04

A LABOR UNION CASE------RUMNEY MARSH HYBRID LABOR RESTORATION
Harvard GSD 2023 FALL (Core III Studio)
Instructor: Rosalea Monacella
Site: Rumney Marsh, Boston
“ ...instead, extending the insights of feminist theorists regarding undervalued forms of production, I articulate an expanded idea of hybrid labor that understands the “work of nature” as a collective, distributed undertaking of humans and nonhumans acting to reproduce, regenerate, and renew a common world.” (Alyssa Battistoni, 2017)
This file is the record of a case from the Massachusetts Labor Union. Rumney Marsh Hybrid Labor has been an experienced worker providing ecosystem services for over 1600 years. The worker recently reported job loss due to various reasons including work injury.
Moreover, this case is not an exception. There are many such cases in MA that need solutions. As precious workers, they deserve help from the Labor Union to regain health and a job.
This file contains an introduction and detailed work injury evaluation, a general solution booklet for all such cases, and a specific treatment plan to test the general solution on the Rumney Marsh Hybrid Labor case’s contamination part. The general solution includes medical treatment, work injury lawsuits, public donations, etc. The solution includes medical treatment research and plans of different care in three “treatment centers” requiring both human and non-human workers and taking into consideration the worker’s own self-healing ability.
01
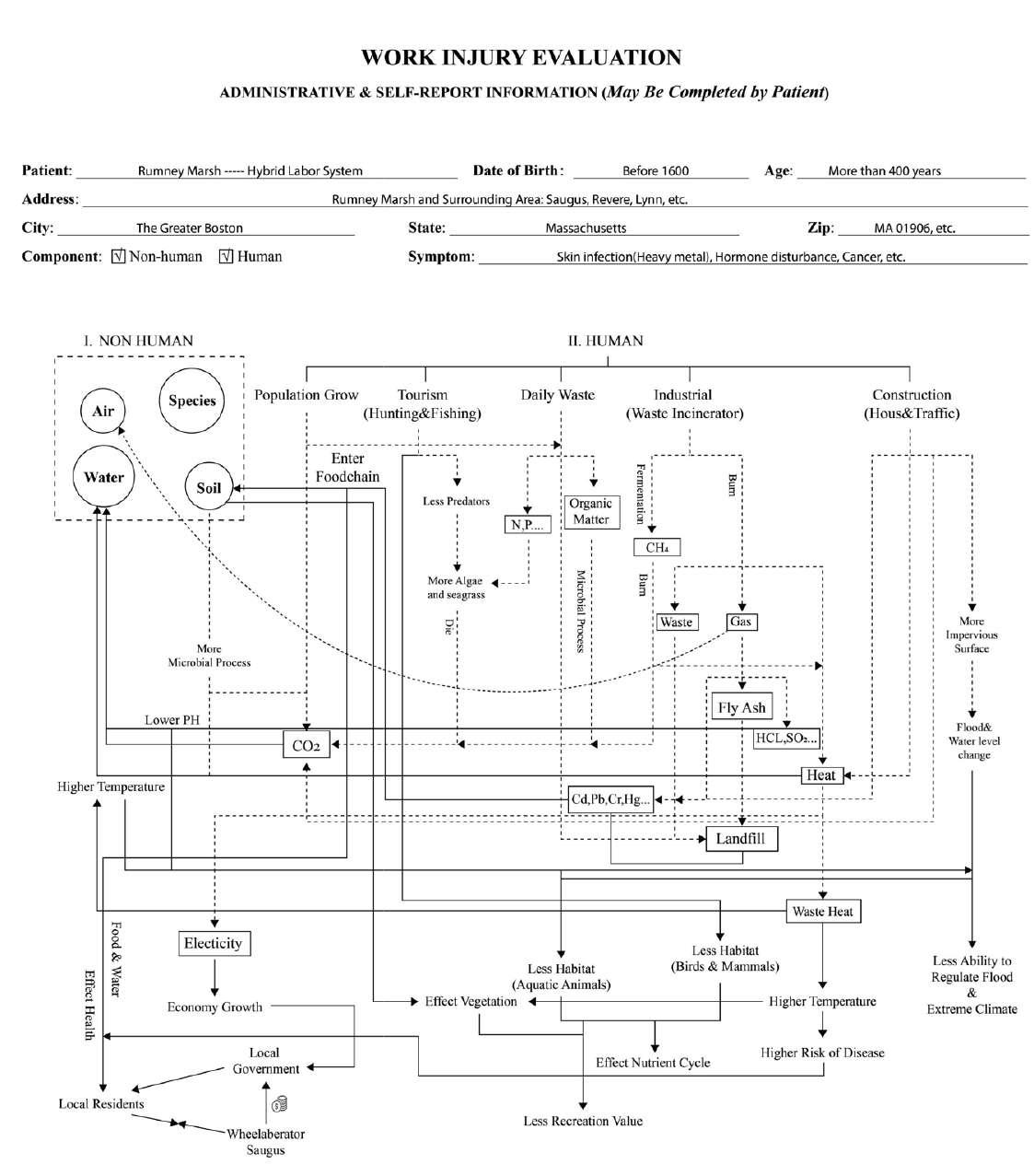
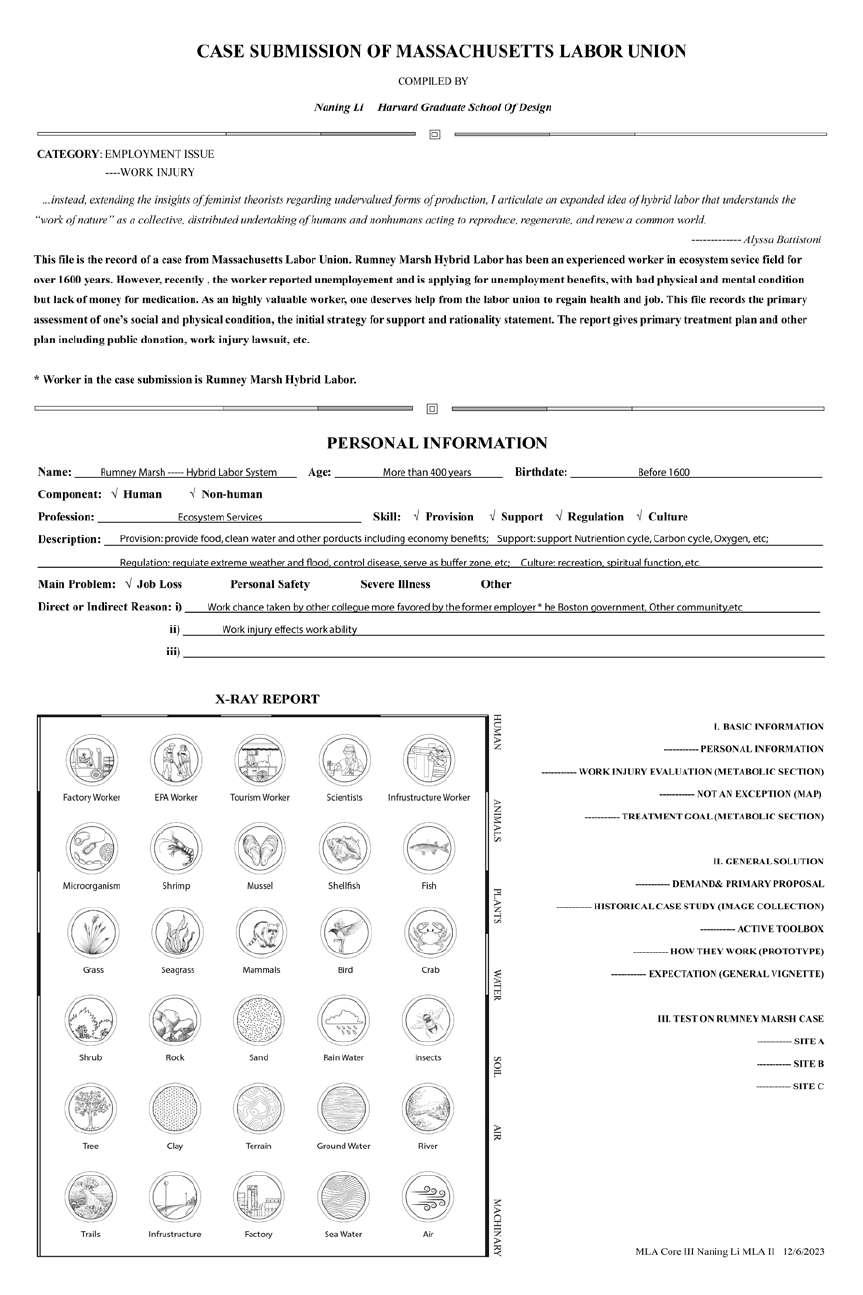

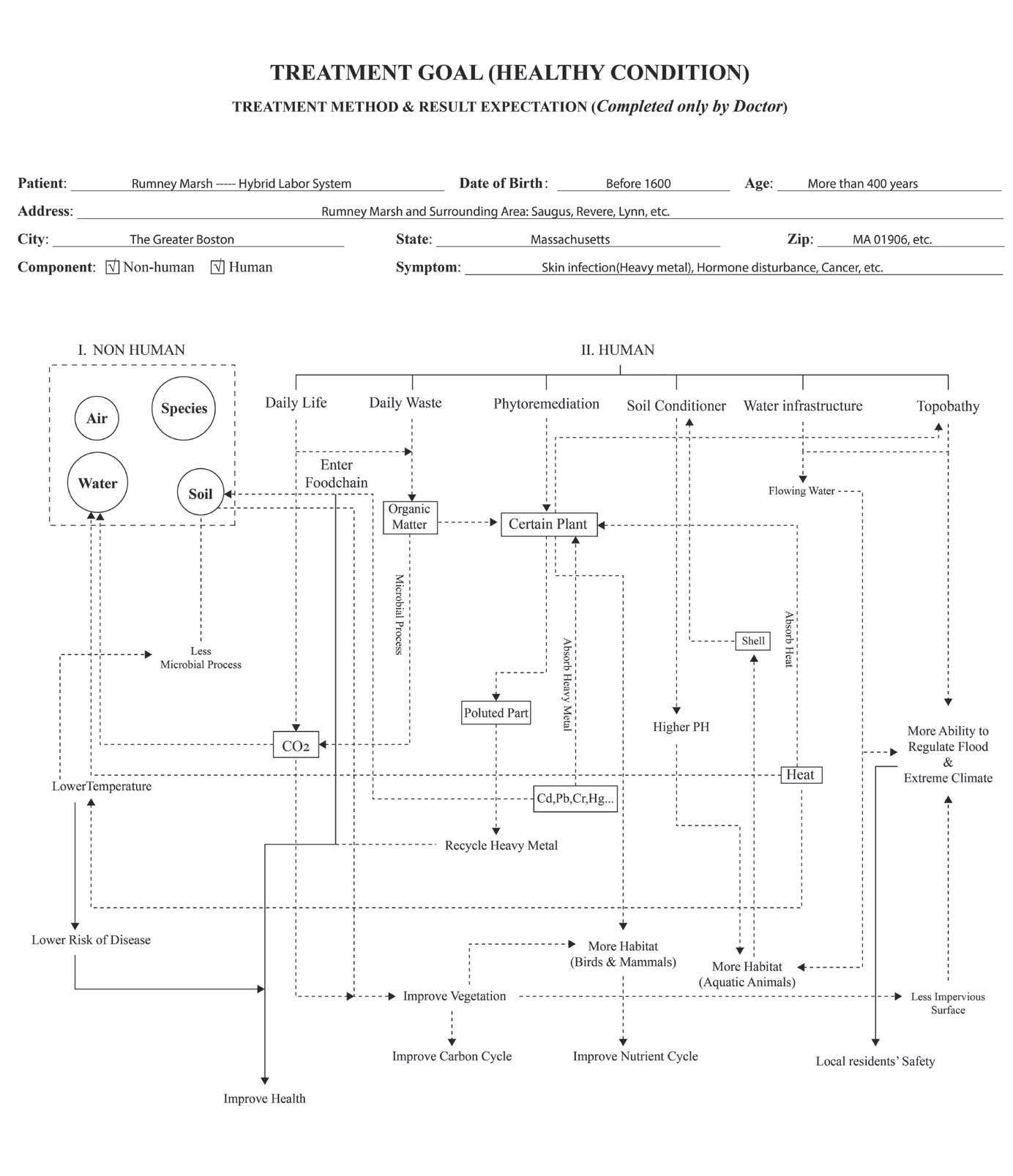
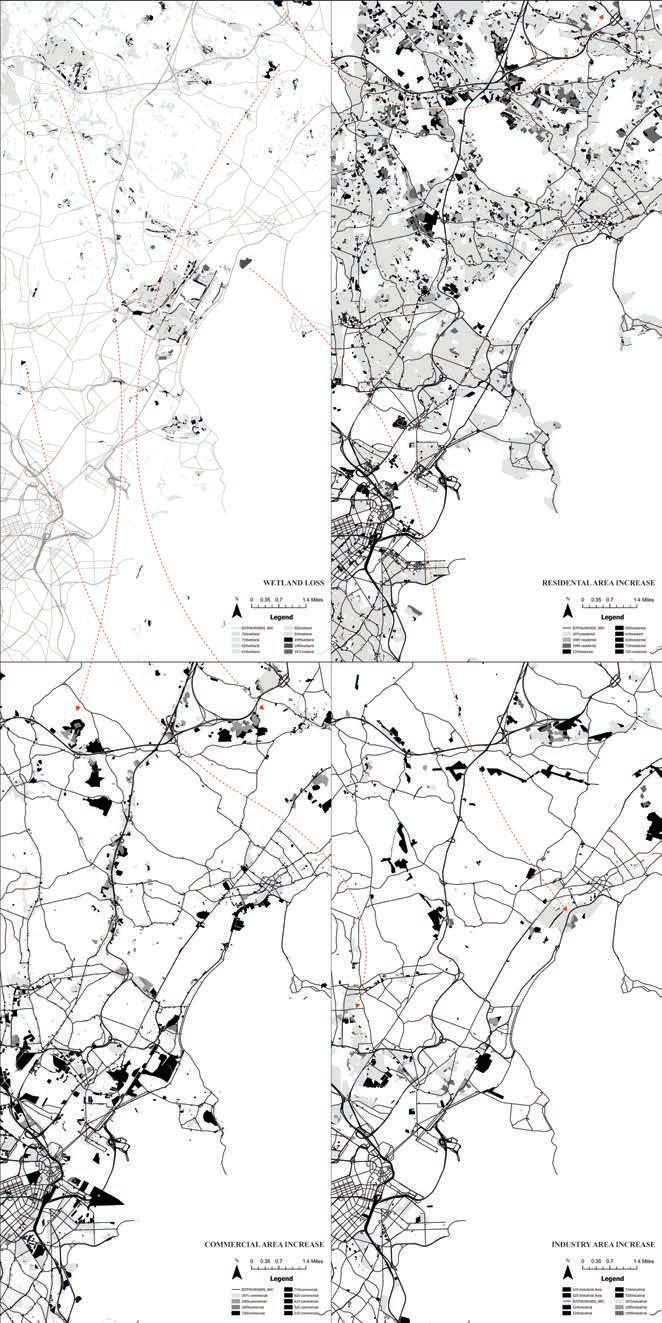
NOT AN EXCEPTION
OUTCOME 1:
General Solution
OUTCOME 2:
Site Abc As Test Of General Solution On "Rumney Marsh" "Contamination"

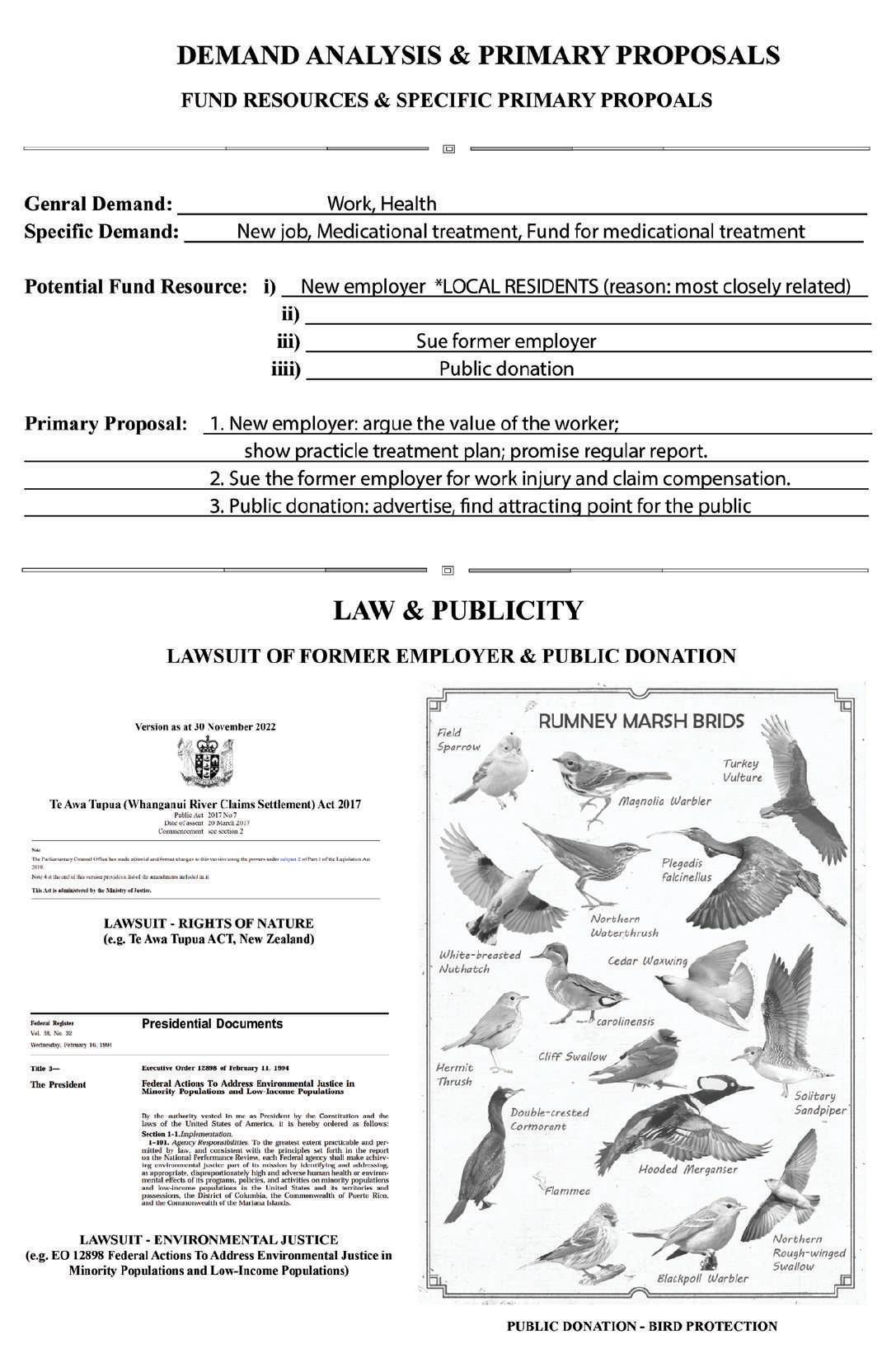

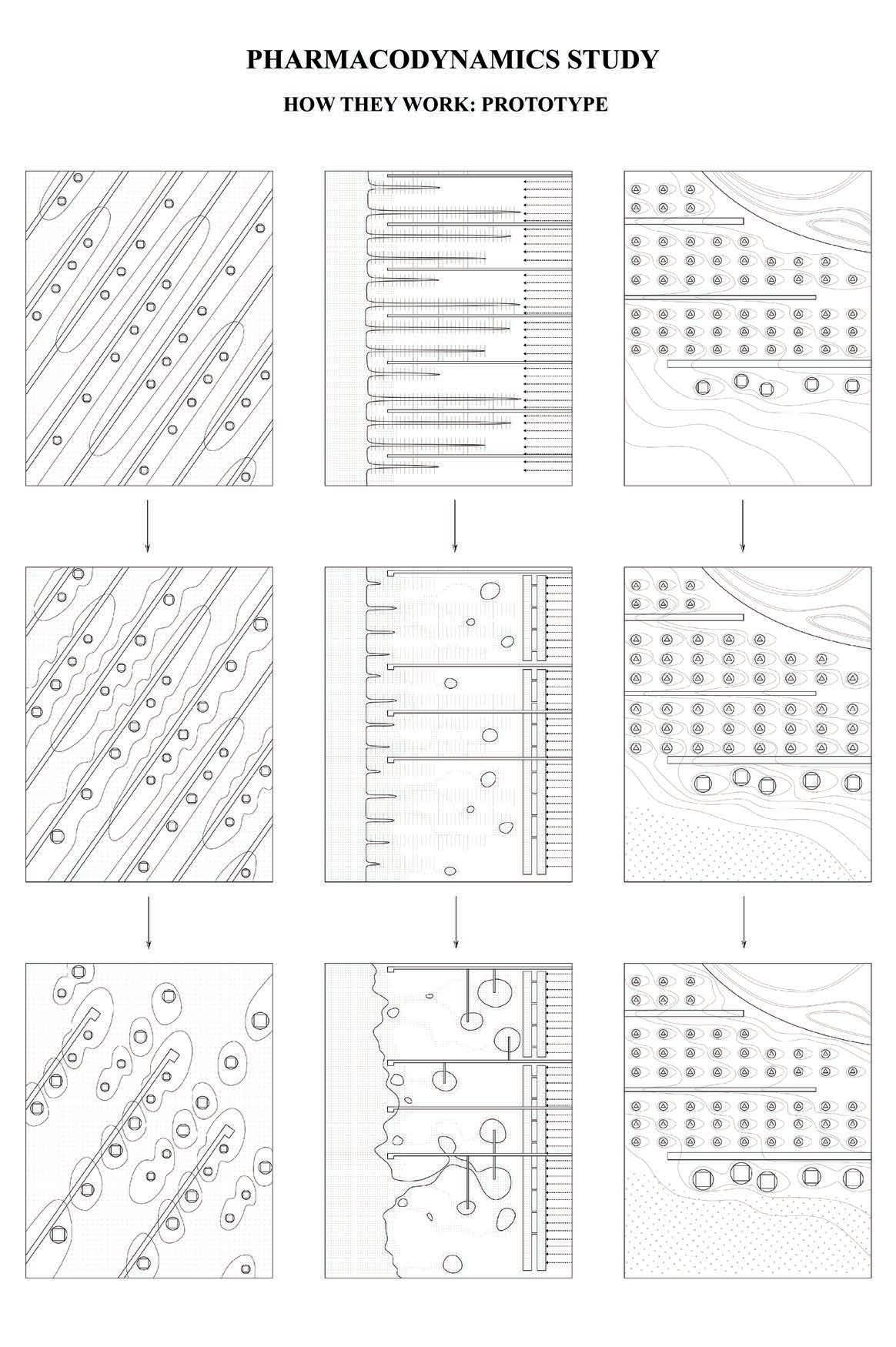
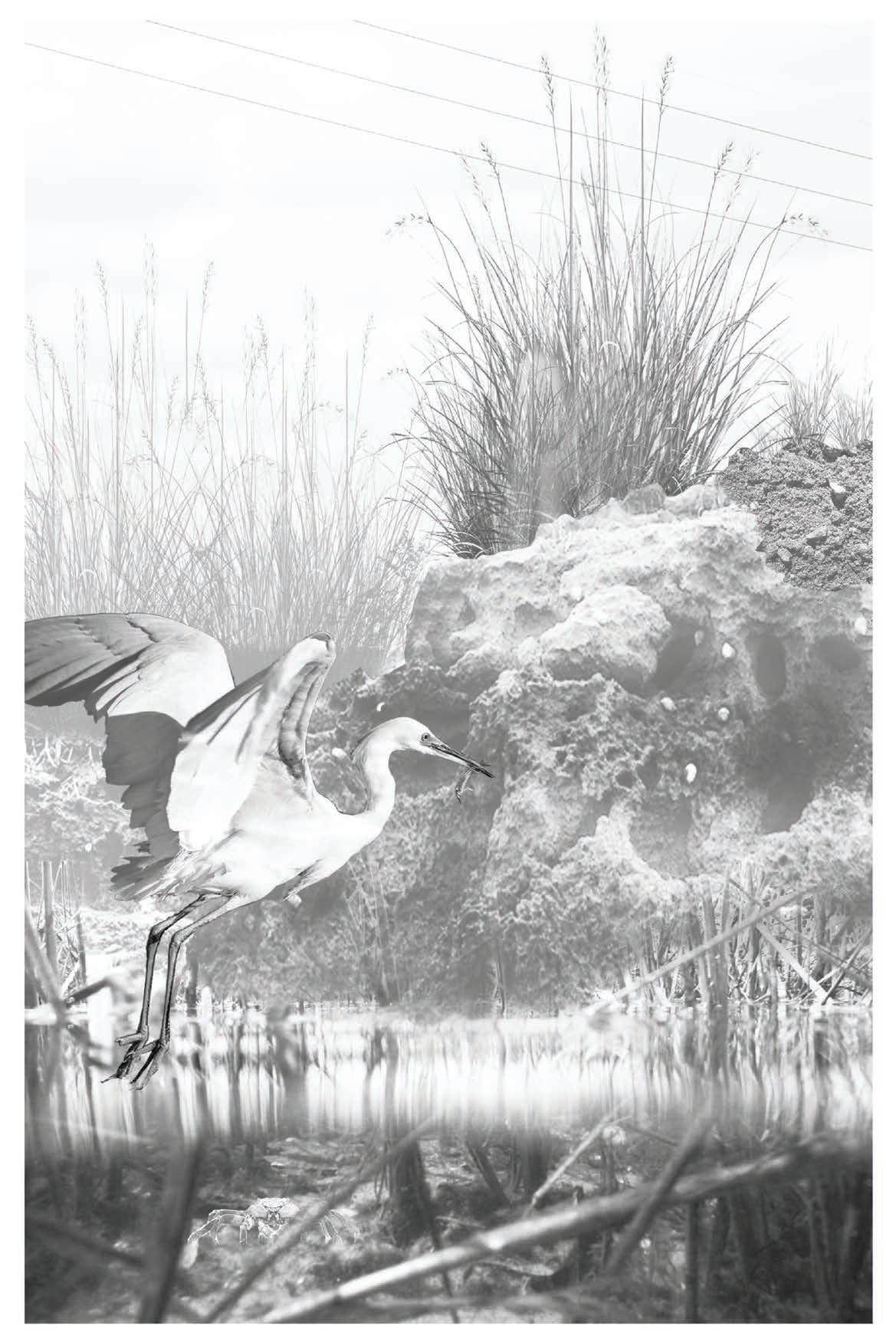



TEST RECORD A - SURROUNDING INDUSTRY AREA & UPPER STREAM POLLUTION


TEST RECORD B - LANDFILL & UPPER STREAM POLLUTION
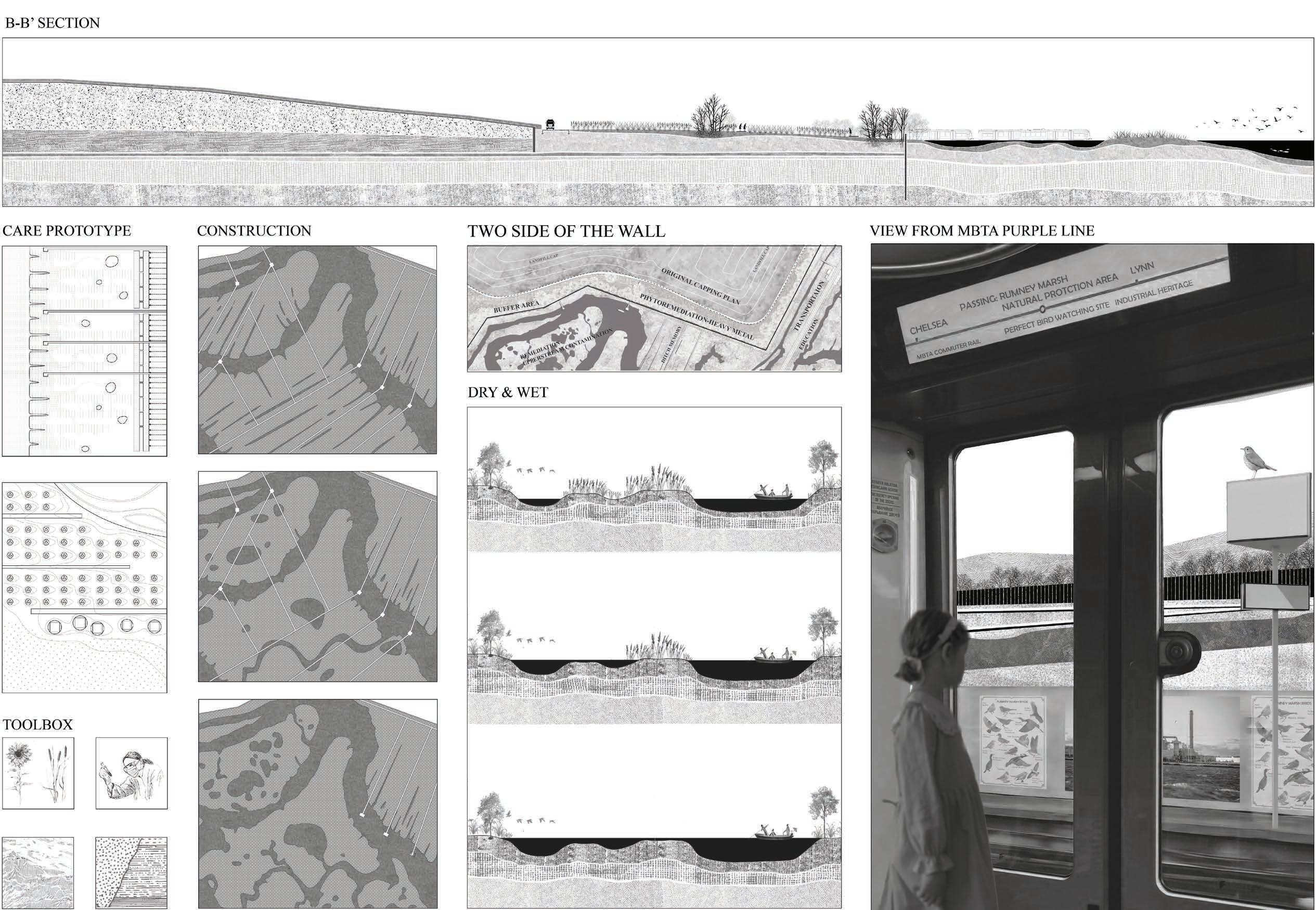

TEST RECORD C - RUNOFF COLLECTION AND PURIFICAITON




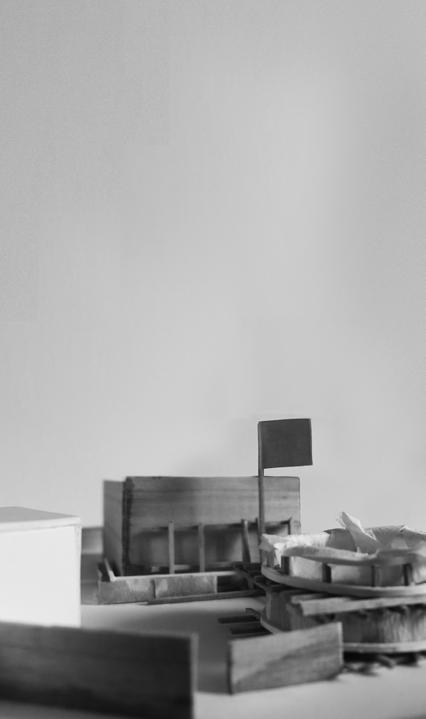
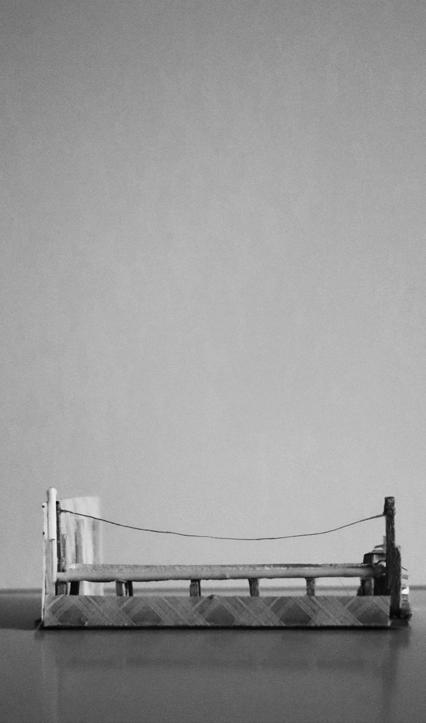
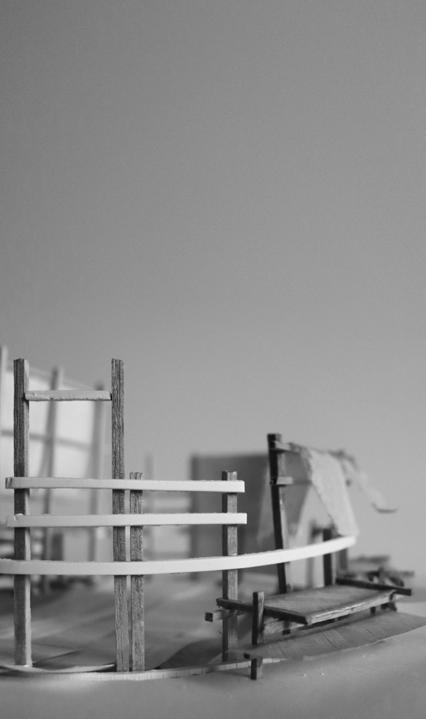
02
THE LAST CAVE VILLAGE -------MIDDLE CAVE MIAO VILLAGE RENEWAL
Site: Middle Cave, Guizhou,China
Time: 2022 Autumn
In a mountain in southwest China's Guizhou province lies Zhongdong Miao Village, the last cave village in China. This mountainous area is a typical karst landscape with mountains and numerous caves, but only this cave has been inhabited for a long time. The residents have been living a unique cave life since they migrated to the cave in the 1940s to escape bandits and war. They are not closed to the outside world, but communication is very limited, and generally remain closed to the cave, and when they do meet friends outside the cave, only others visit them in the cave instead of them going out. Marriages are often intermarriages within caves or by outsiders who marry into caves.
Despite their poverty, Dong residents do not want to go out. The local government once set up accommodation for them and invited them out, but they returned after only a few days because they could not get used to it. First, accustomed to living in the safety of caves, the man-made structures appear very insecure, and the sound of rain against the Windows makes them scared. Second, the housing is too far away from the water source of the farmland. Local residents have been used to making a living from farming and feel unable to feed themselves without farmland.
However, living in caves is also facing a crisis. The first is the problem of water use. Deforestation leads to the reduction of water in the cave, and residents lack knowledge of this aspect, blocking many water outlets. At present, the natural precipitation in the cave is not enough to use and lack of purification. Second, there is the problem of the new generation. The caves are warm but old, and the new children are more eager to go out into the wide world. As the current generation of cave dwellers grows old, the caves will gradually be abandoned.
Villages
A village near the Geconvex River in Ziyun county, Guizhou province, is mostly Miao ethnic group.
School
Children of the cave village walk a long way to study here.
Farmland
Special farmland built into the hills called terraces, as an efficient use of rainwater .
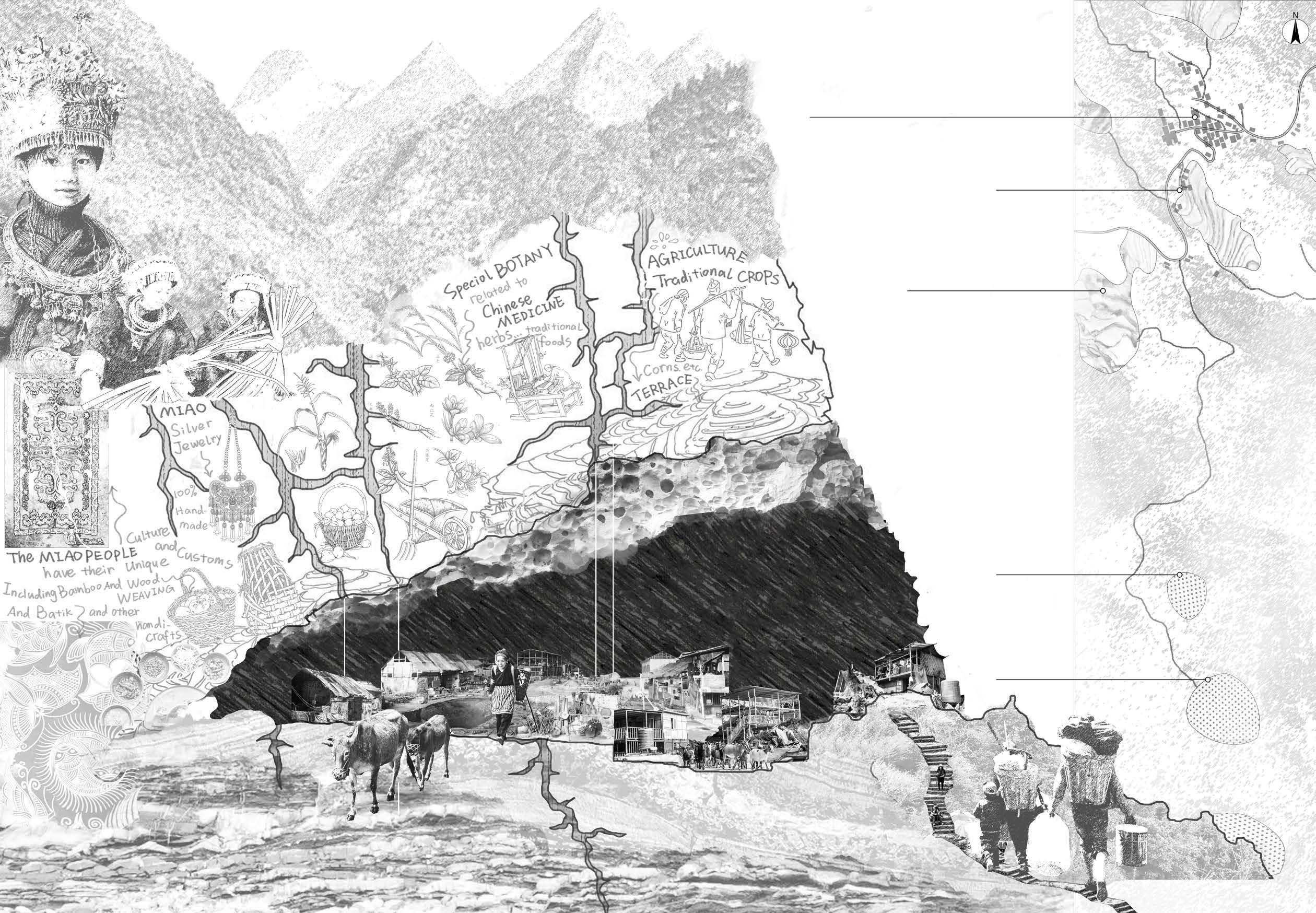
Upper Cave
Two ends of ventilation ,can't be used for habitation.
The Cave
THE LAST CAVE VILLAGE IN CHINA WITH MIAO PEOPLE
Different from ordinary houses, houses in caves have little demand for roofs. They often use very light flat roofs for simple cover, or built slope roofs where there are more leaks in caves, some even don't have a cover. The house does not need to bear the weight so no load wall is needed, the whole house is very light, generally using bamboo and wood structure and the woven bamboo mat as a partition of the enclosure. The outer wall is generally used by rammed earth wall, very few will use bricks.
Folk Houses
Live-Stock Shed
Front Garden
Ware Houses
Debris Storage Area
Folk Houses
Playground
Water Storage Tank
Home Stay Inn
Tent Area
Home Stay Inn
Dry Grain Area
The Cave
Folk Houses

Water Storage Tank
Storage Pool
THE CAVE VILLAGE
Drain Pool
Drain Pool
Backyard Bean Field
Water Collection
Domestic Water
Water For Batik
Water For Livestock
Water For School
GENERAL PLAN
Drying Tourism
Frontyard
Backyard
Playground Batik Workshop
Cornfield
Debris Storage
The function of the whole cave are reorganized based on the water system. No major changes are made, but integrated and improved on the original basis.
In order to solve the problems of water shortage, poor water quality and water accumulation, the water usage and drainage system is replanned. Water towers are set up in leaking areas of the cave to collect the cave water and then purified and piped to small storage tanks in each household. Special water routines for batik water, for livestock sheds and for schools are set and separate drainage routine is set for toxic industrial water.
The overall function is integrated according to the distribution of water use facilities and the existing function distribution. By combining the drainage pool with batik drying, public activities, children's recreation facilities with grain drying, and each household's water storage buckets with the backyard function, the function distribution in the cave is reorganized more reasonably, and guided by several device nodes constructed with local construction methods. For detailed design of these devices, see the next page.
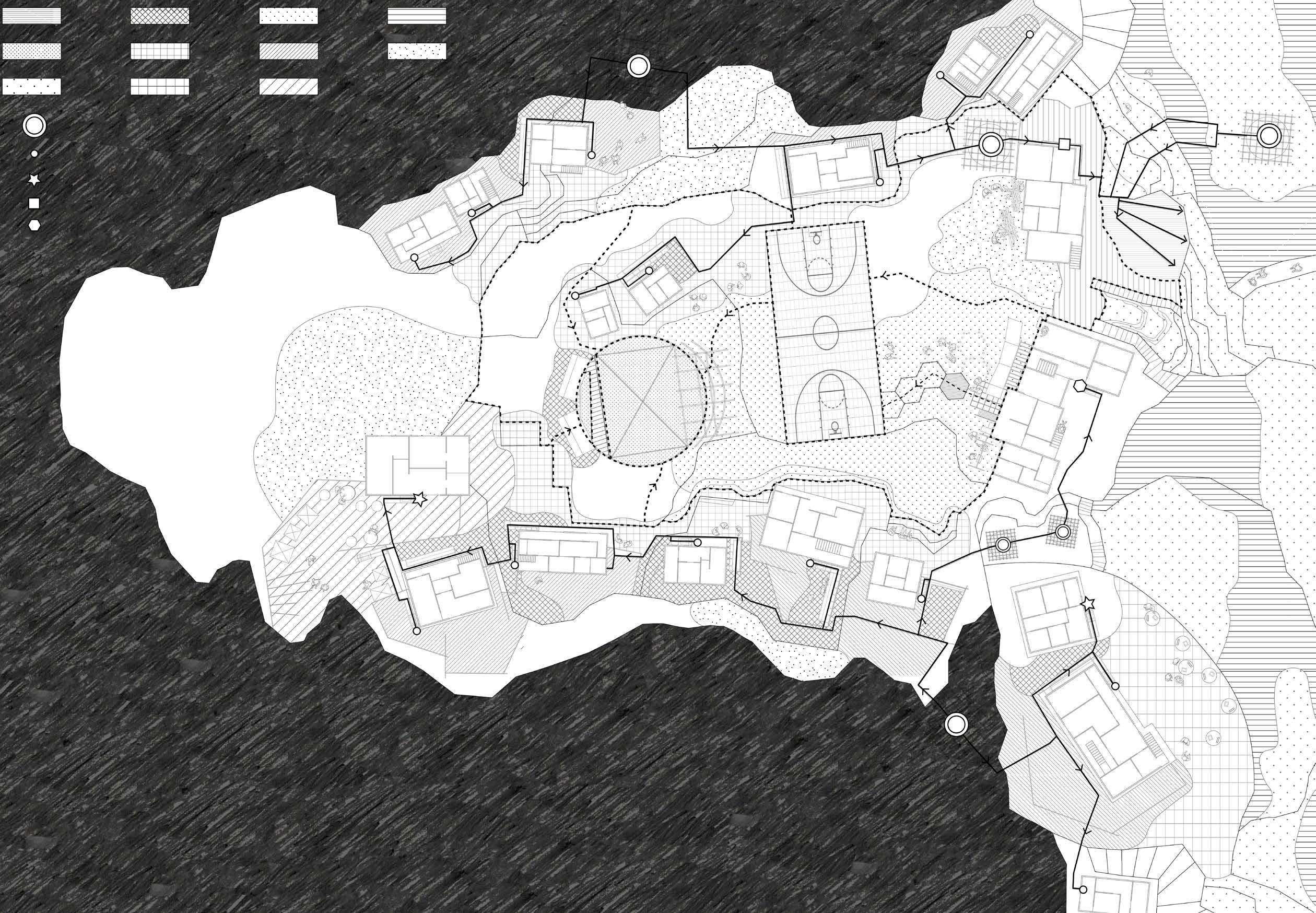
WATER SYSTEM
The main source of water for the villagers is leakage from the cave. We collected cave water through water towers and distributed it to the families through multiple stages of evolution using locally available and easily maintained materials.
All the waste flows through natural terrain and sunken drains into now-clogged drainage basins and into mountains. In order to prevent the drainage pool from being blocked, bamboo and wooden shelves were built around the pool, and it was transformed from waste dumping place into a stage for airing and entertainment.
Through simple ground excavation and pavement changes, a place for children to enjoy the water is formed near the school. Together with the drainage pool stage and the basketball court, it becomes the main public meeting place in the cave.
The farmland receives rainwater from a water tower outside the cave, which is then watered as it passes through a bamboo pipe with holes in it, and then along with the water used by the livestock to water the small farm inside the cave.
All the installations are multi-functional, simple structural materials, easy to build and maintain, and harmoniously integrated with the original building.
Water collection tower
Rainwater is filtered through the forest into the mountain rock and then into the cave
Groundwater leaks into the cave through cracks in the rock and collected
Household water
Rainwater collected by the water tower to water the crops Water collection tank
Bamboo pipes
Independent water pipes for Batik workshop, the used water are specially treated and discharged.
Drainage Pool
The water used by the livestock is used with rainwater to water the small fields inside the cave.
Bamboo pipes
The shelves around the drainage basin can be used for drying, exhibition and public events.
Five kinds of water devices are designed including the collection, usage,drainage and incidental functions of cave water. These devices can be easily built with bamboo and wood.
D

A Gravel
Plastic film funnel
Collection and filtration
Fine filter layer
Sink cylinder
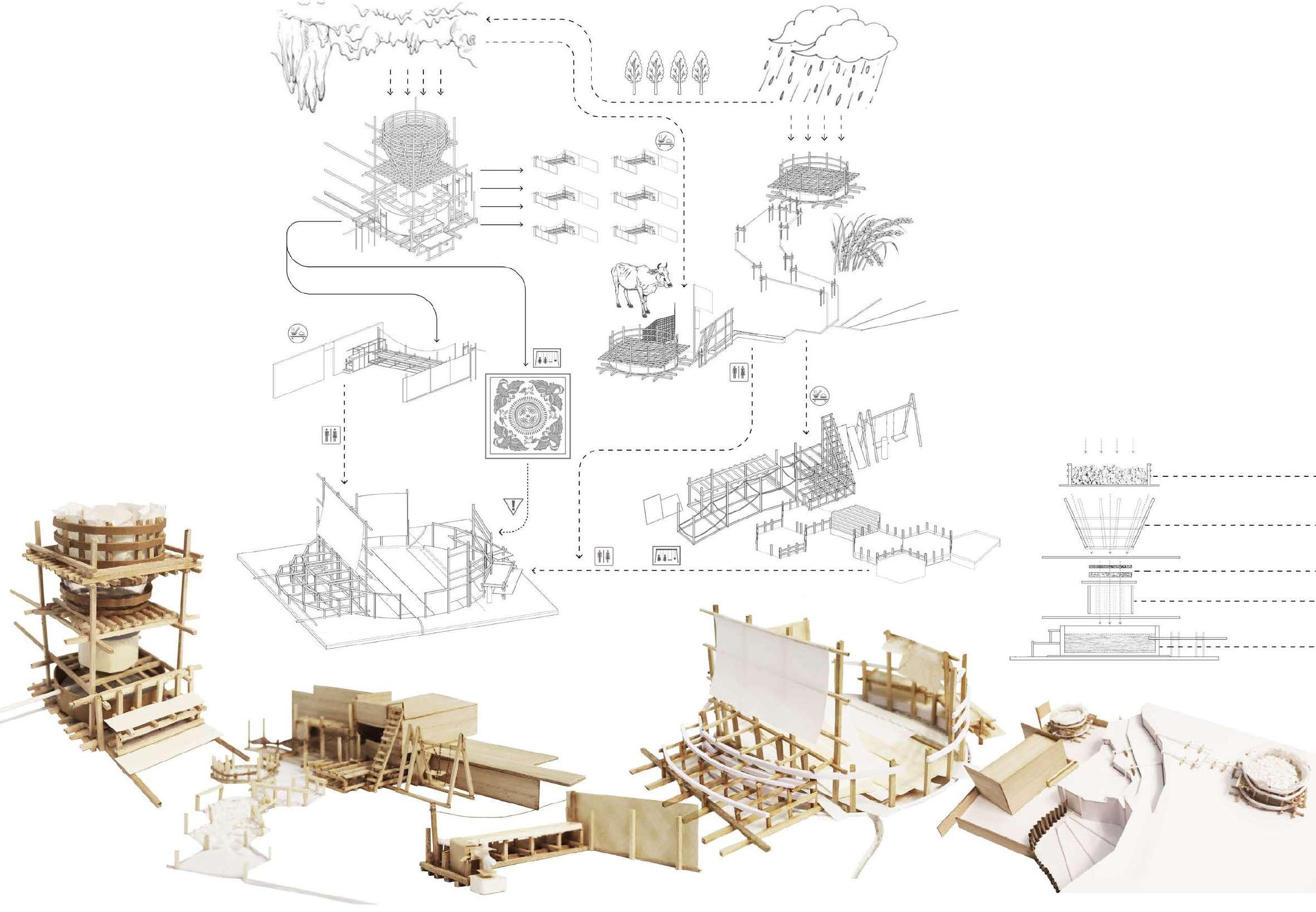
Storage tank
B.water Drainage Playground
C.household Water Usage D.drainage Pool E.farmland And Livestock Shed
A.water Collection Tower
C E A B
MULTIFUCTIONAL PLACES
Most of the public areas in the cave carry a variety of functions and take on different looks at different times of year. This efficient and flexible way of using space is more in line with the reality of village life, and also enables the new generation to love this old but not ruined village as much as the old generation.
Spring--Winter

Stage--Theatre--Basketball court
Hikers Inn--Batik Workshop--Folk House

Playground--Drying Yard--School



GENERAL VIEW
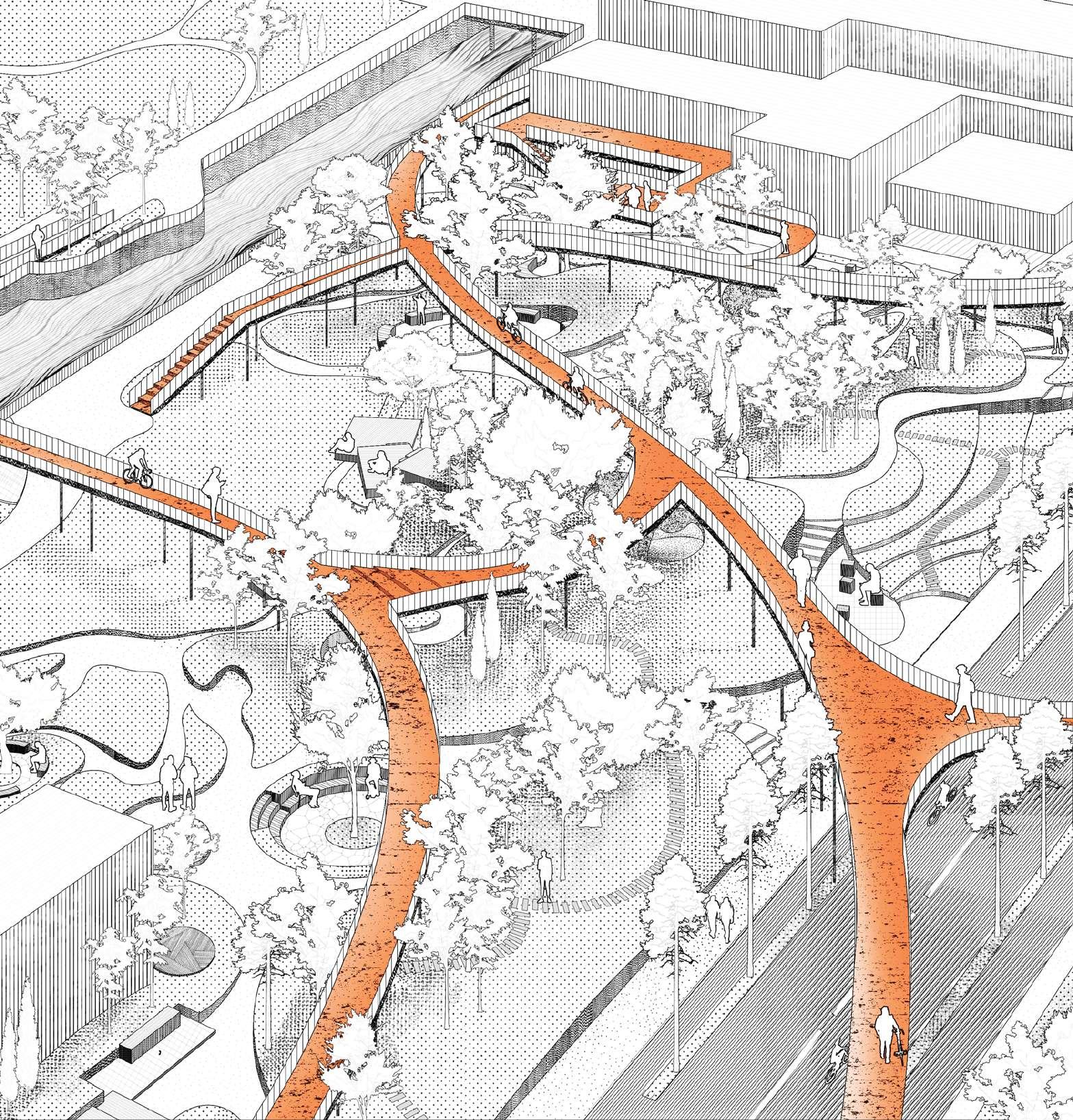
03
REHABILITATION SPACES FOR COLLEGE STUDENTS SUFFERING FROM PSYCHOLOGICAL DISORDERS
Site:Tsinghua University, Beijing
Instructor: Xiaodi Zheng
Time: 2019 Spring
Nowadays, college students are under great pressure from schoolwork/relationships/social expectations and other aspects, which may end up with different psychological disorders.
Researches showed that the environment students stayed in had great effect on their emotions , which gave me the idea that maybe by creating certain kinds of outdoor spaces,we can improve students' psychological condition in some way.
Firstly, to be specific, I looked into medical reports and picked out six main psychological disorders that Chinese college students were suffering from, which were anxiety, depression, irritability, distration and eating or sleeping disorder. Then I learnt some environmental psychology theories and did my own researches, and finally understand what kinds of spaces were preferred by students with these disorders.
With these specific knowledges, I turned the design into a place ohealing and designed several rehabilitation spaces within it.
ENVIRONMENTAL PSYCHOLOGY AND MAIN PSYCHOLOGICAL DISORDERS AMONG COLLEGE STUDENTS
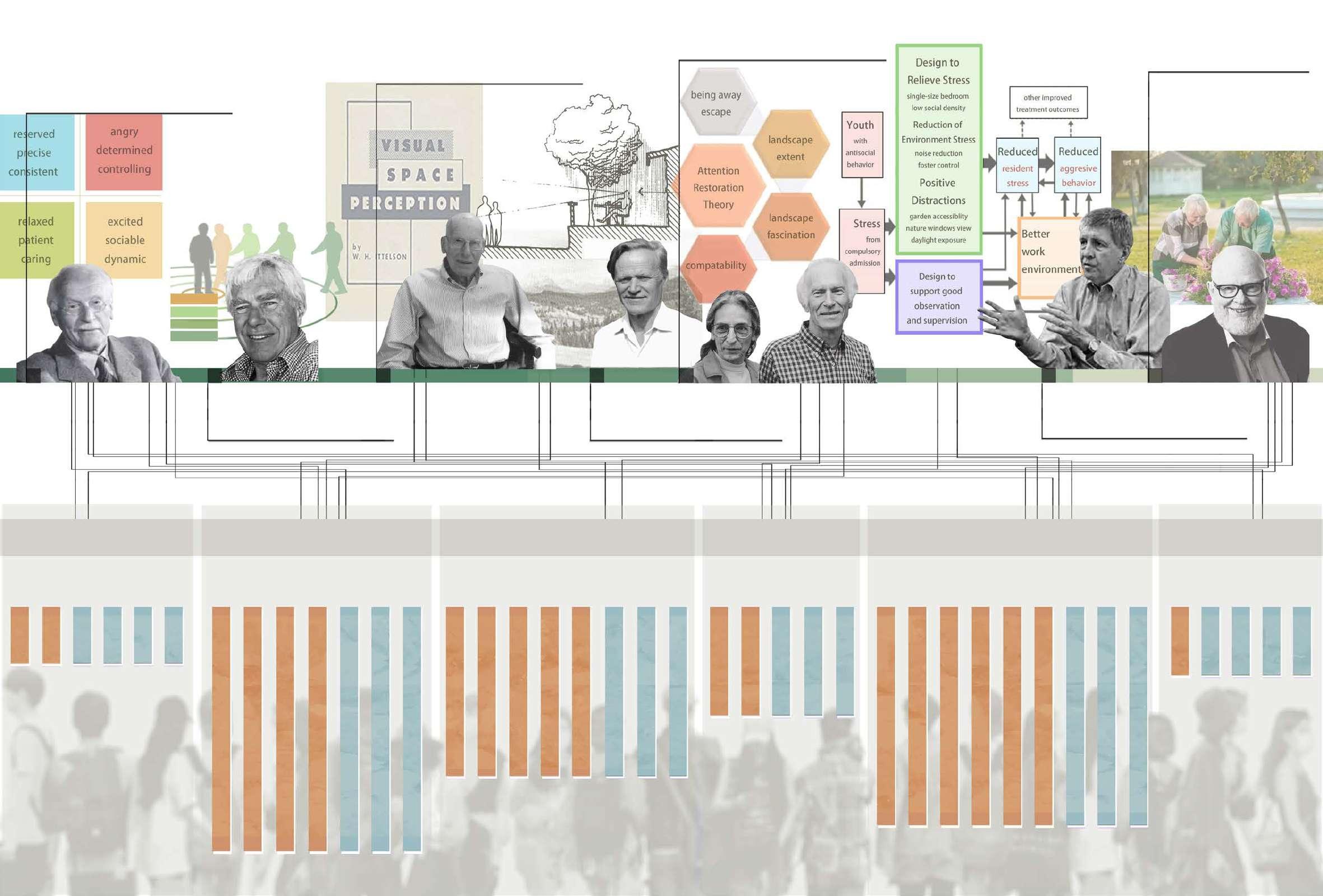
I cannot sleep well at night or feel sleepy during daytime.
I cannot help worring about everything about me, which makes me exhausted.
I feel hard to concentrate on my schoolwork, which causes me much trouble.
I easily lose temper and mess up my relationships.
I feel as if I have lost all my energy and interests and sunk into the dark sea.
I feel like vomiting over any food or cannot stop eating.
Anxiety
Carl Gustuv Jung 1960s Color Psychology
Distraction Irritability Sleeping Disorder Depression Eating Disorder
W Ittelson 1973 Environment Perception
R Kaplan&S Kaplan 1984 Attention Restoration Theory
Peter Wahrborg 2014 Nature Assisted Rehabilitation of Severe Stress and Depression
Roger S Ulrich 1991 Stress Recovery Theory
Jay Appleton 1975 Prospect-Refuge Theory
Edward Hall 1966 Proxemics Personal Space
The design site locates on the main north-south road of the school and is close to the main teaching area, where students gain great pressure from.The design site can be easily accessed from all around the school due to its convenient traffic, which gives us confidence that if designed well, it will be frequently used.


Public Space
PRESSURE SOURCES AND MAIN FUNCTIONS DISTRIBUTION
Traffic Architecture Main Teaching Area Library Research Building School Hospital Teaching Area
River Jinchun Garden Design Site 0m 300m 600m 900m 300m 600m 900m 0m stress level Teaching Building Library Cafeteria Student Dormitory Design Site Green Space Square Great Lawn Design Site Traffic
Wanquan
Student
Wanquan
Jam
River Student Dormitory Design Site
Dormitory
RANKING OF SPACE TYPES PREFERRED BY STUDENTS IN DIFFERENT DISORDERS
Students were asked to choose two from the eight given space types imagining they were under different disorders. This can be used as a reference for what kind of space type is more suitable for these people. Also ,we counted students' preference over space features and found out five most wanted ones.
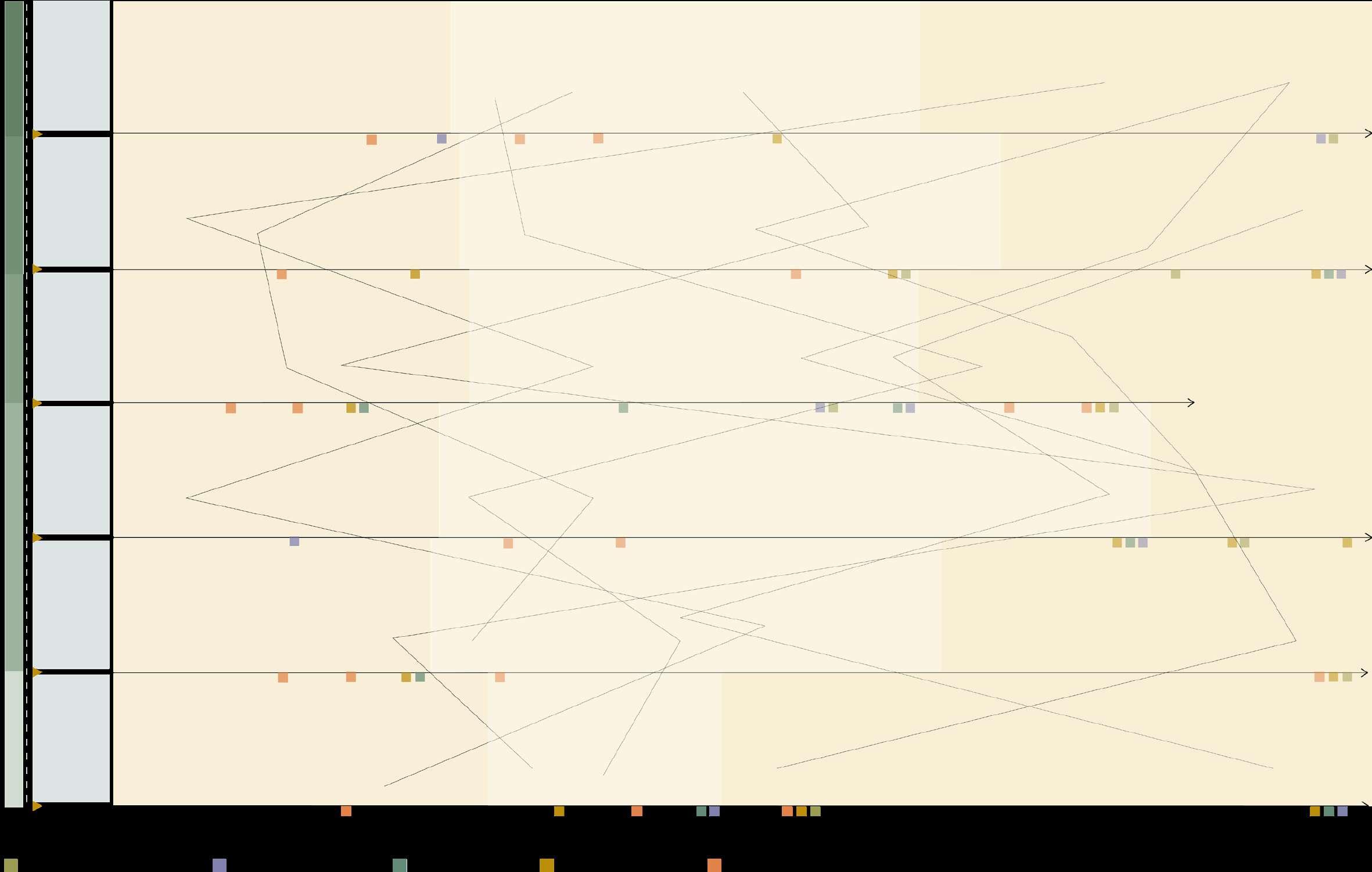
I keep worrying about my assignments and relationships.
Anxiety Depression
I lose interest over everything and often feel too tired to do things. I feel hard to control my temper and become easily annoyed.
Irritability
I haven't slept well for several days.
Sleeping Disorder
I feel like votmiting no matter what I eat.
Eating Disorder
I can't focus on the things I'm doing.
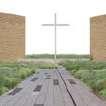

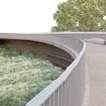



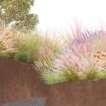

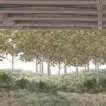


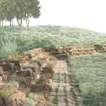
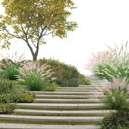


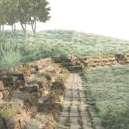
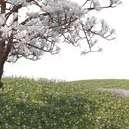

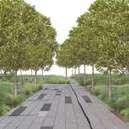
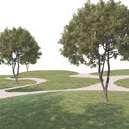

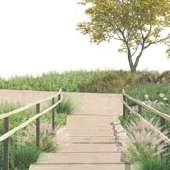
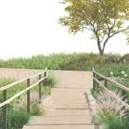






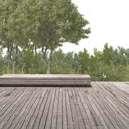

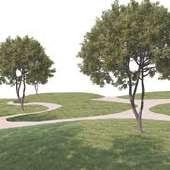


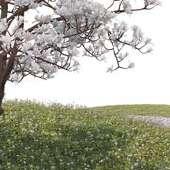
Distraction









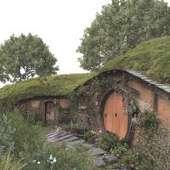
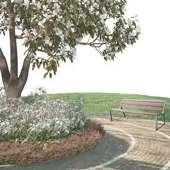


46.0% 54.4% 59.1% 34.2% 33.7% 27.1% 22.4% 18.9%
50.1% 56.0% 59.8% 47.2% 34.5% 25.2% 15.3% 11.6% 50.3% 51.2% 52.8% 49.8% 37.2% 19.8% 17.8% 16.1% 56.1% 58.0% 60.2% 36.8% 31.2% 28.0% 17.5% 12.4% 42.1% 56.3% 61.2% 41.5% 30.5% 27.6% 20.3% 18.2% 41.2% 46.1% 60.0% 38.0% 34.5% 31.0% 27.8% 20.1% Large, open lawn 3.42 > Curve paths 2.92 > Woods 2.76 > Safe shelter 1.89 > Flowers/decoration grass
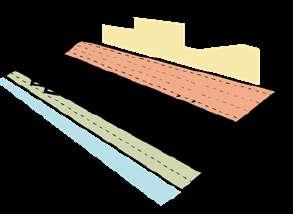
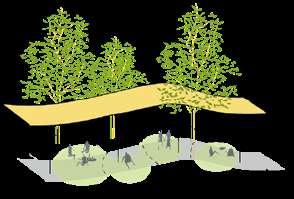

Multifunctional Bridge
Create a ped-cycle bridge to ease traffic pressure/mental pressure by providing sight and shelter


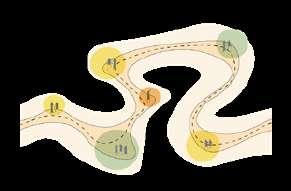
Spatial Sequencing
Curve paths provide various interesting exploration possibilities and chances of communication.
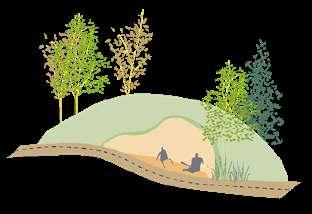

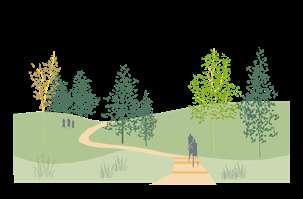
Rehabilitation Spaces
Build different rehabilitation spaces for people suffering from anxiety/ depression/irritability/..., based on firsthand statistics and theories.
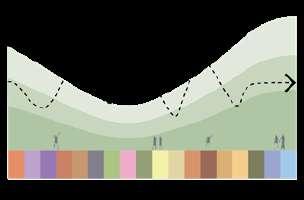
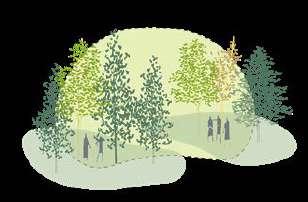
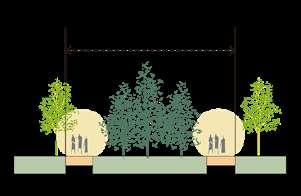
Seasonal Planting
C
A'
SCHOOL SCHOOL OF ENVIRONMENT
B' A
OF HUMANITIES STUDENT CAFETERIA TEACHERS' OFFICE
C' B 0 5 10 20m
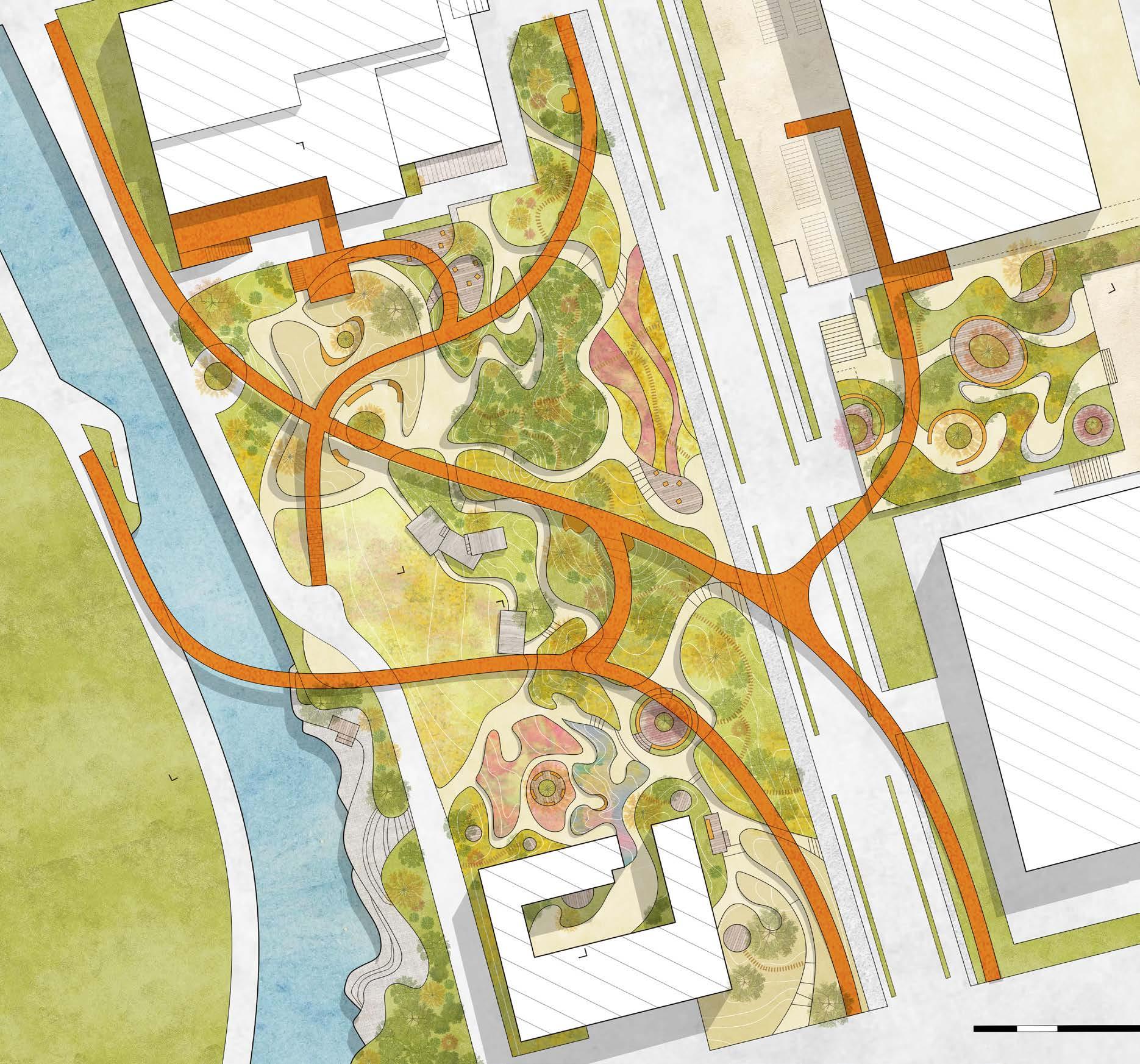

DESIGN STRATEGIES
Different combinations of plants help people control their emotions/feel the touch from nature and create enough mental social distance in limited spaces. MASTER PLAN
Eating Disorder
Round sunken squares with a flower tree in the center
Depression
Curve roads and private places surrounded by
Anxiety
Open lawn and wood platforms with a safe shelter
Distraction
Curve flagstone paths through the woods
Irritability
Stairs and wood platforms with items to lean on
Sleeping Disorder
Private spaces in the "Eggs" with decoration grass
SECTION
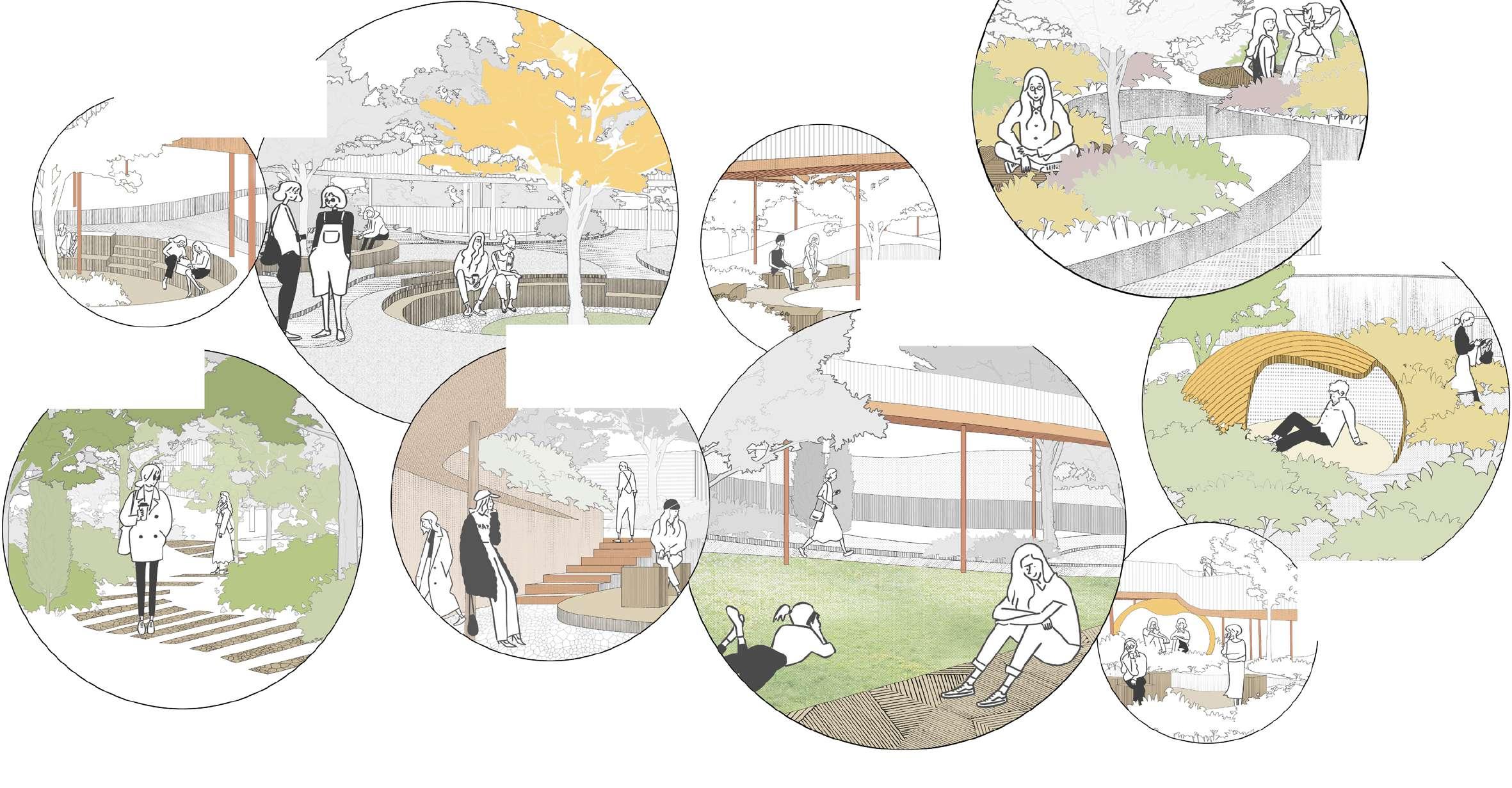



REHABILITATION SPACES
SECTION A-A'
C-C'
SECTION B-B' SECTION
SEASONAL PLANTING
Students' mental conditions are affected by weather/temperature/schedule and other factors. Seasonal planting, which provides various color/smell and sense of touch throughout the whole year, can specifically help with different disorders.
For the main six disorders, different combination of plants are designed. For example, blue and purple flowers can help people calm down which suits people suffering from irritability, while orange and yellow can light up people's mood and drive away depression.
Eating Disorder
Anxiety
Irritability&Distraction
Depression
Sleeping Disorder
Trees
Depression
Anxiety
Sleeping Disorder
Eating Disorder
Irritability&Distraction
Depression
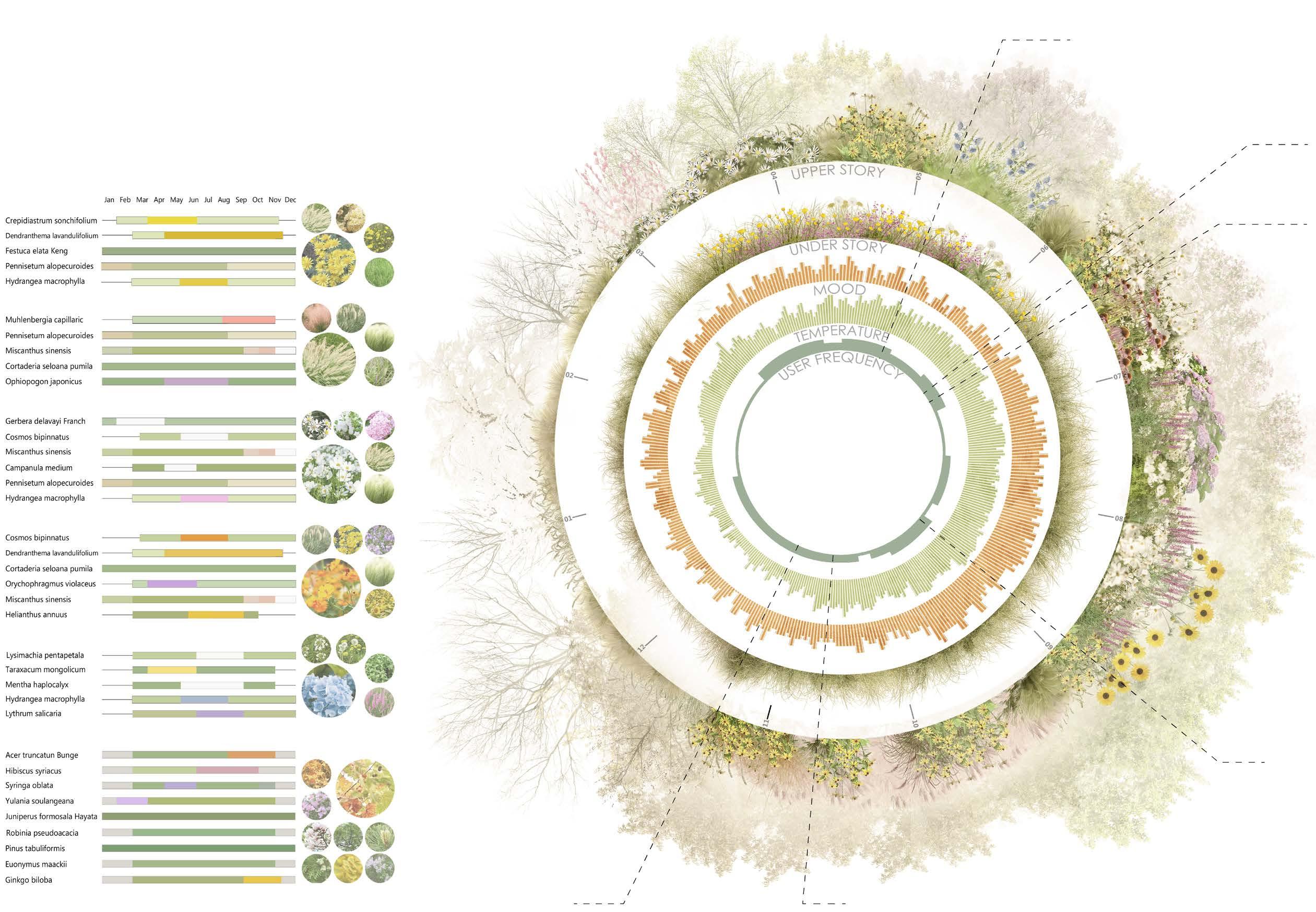
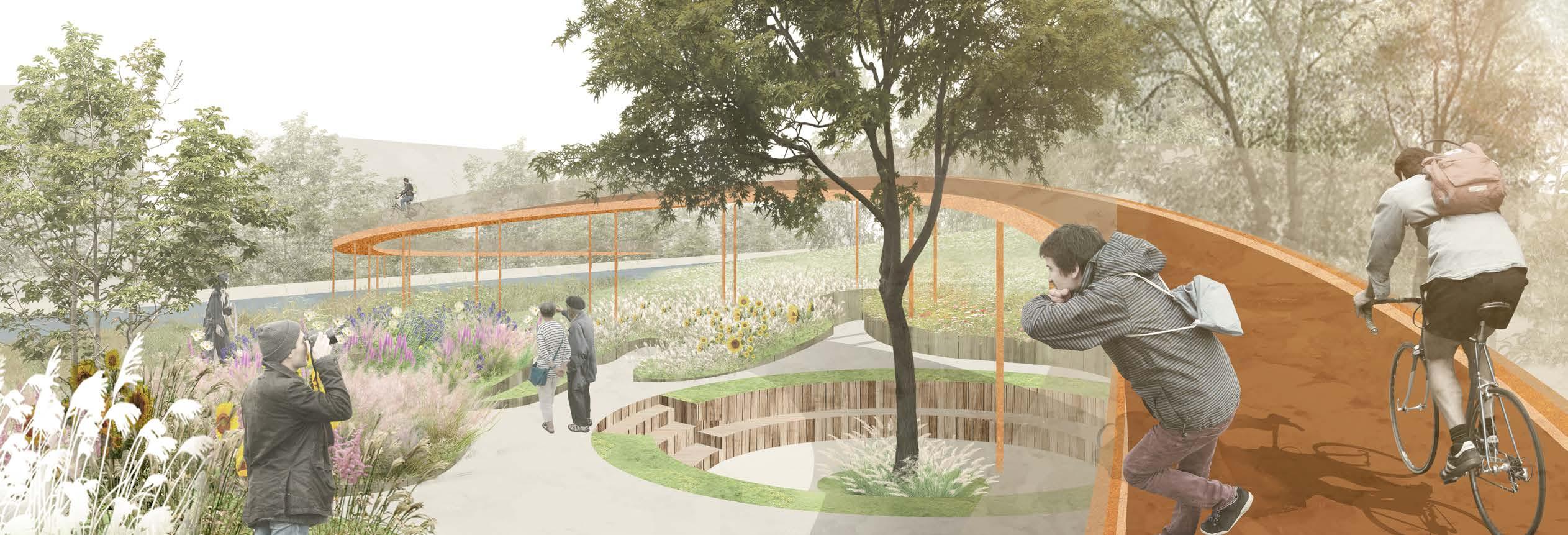
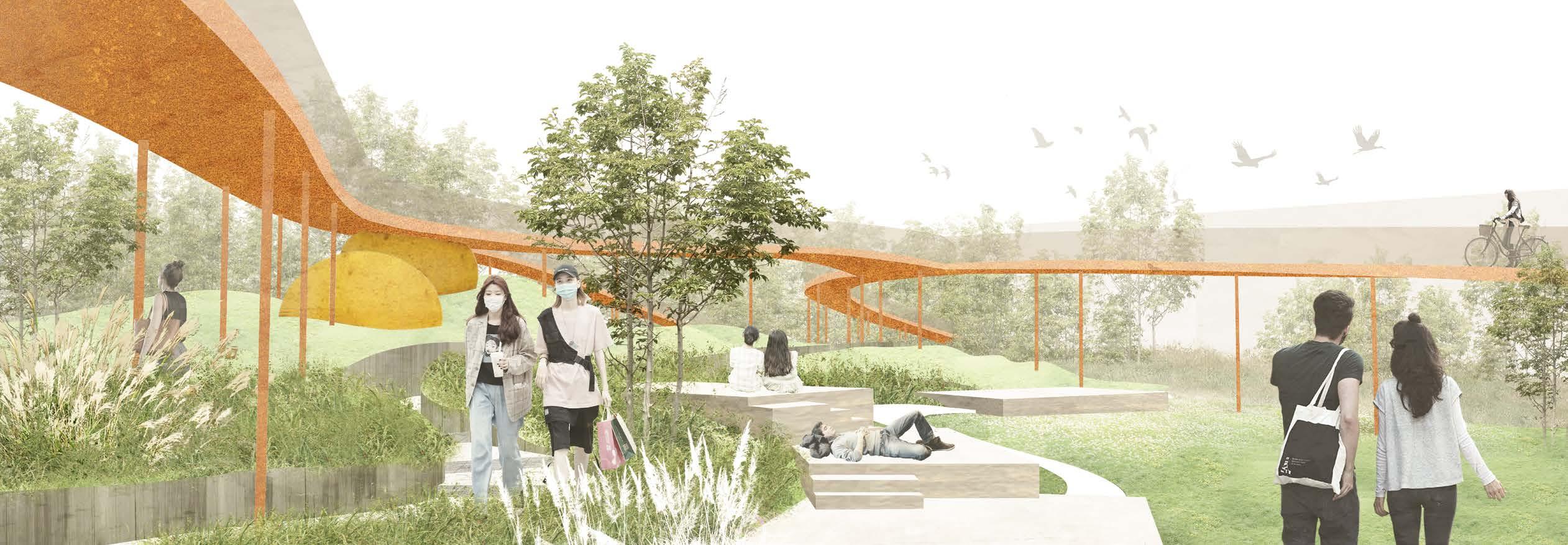
PERSPECTIVE I PERSPECTIVE II
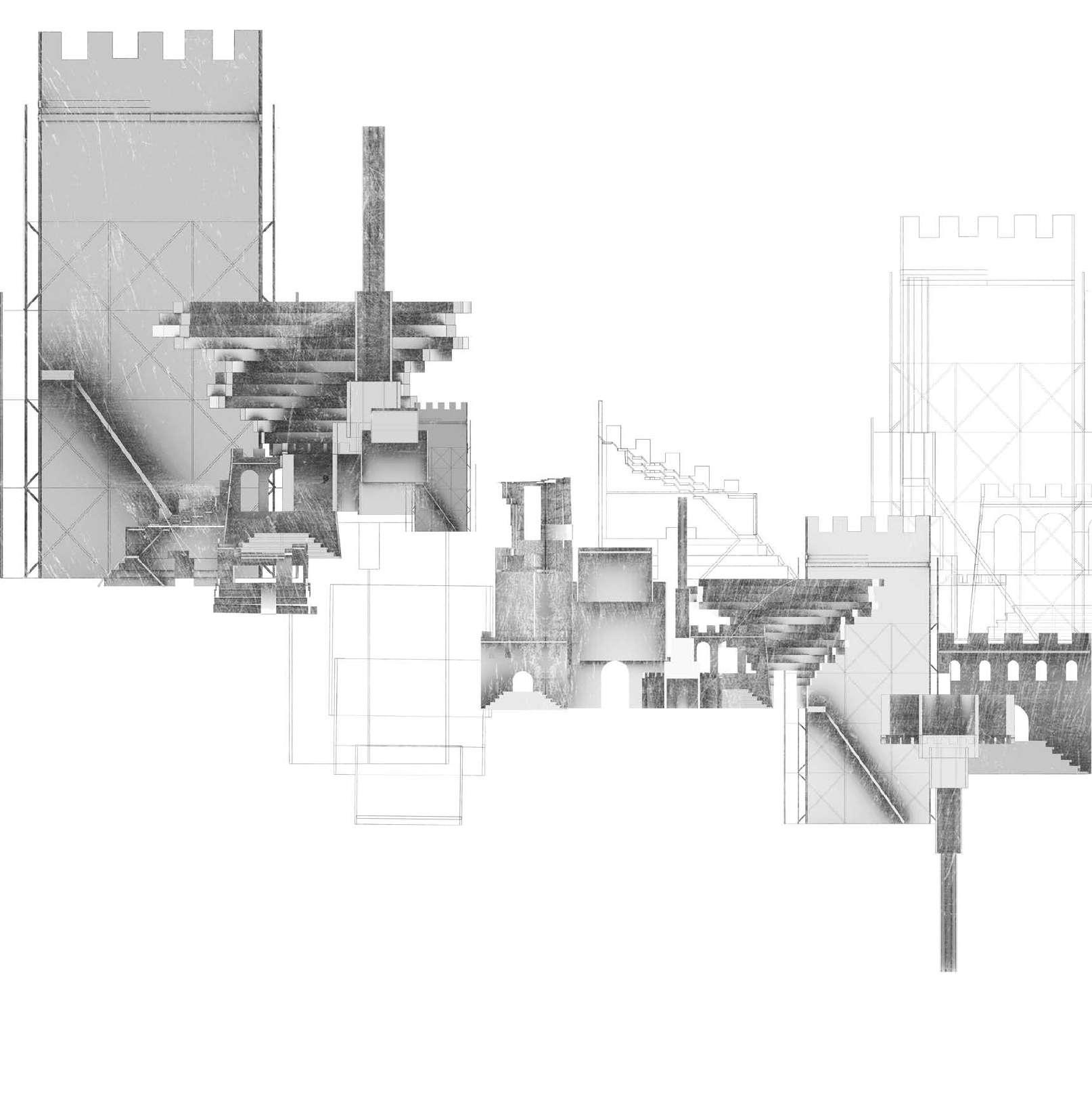
04
BRICK CORRIDOR -------HERITAGE PROTECTION AND FUTURISTIC RENEWAL OF THE GREAT WALL
Tsinghua University 2021 Spring
Instructor: Zhicong Zhao
Site: The Great Wall, China
The Great Wall is one of the most magnificent landscape heritages in China, with a history of more than 3000 years. It stretches across China from east to west, with a total length of more than 1800 kilometers. It spans a variety of climatic zones, landforms, natural landscapes and ethnic regions. It can be said to be a double collection of Chinese culture and geography.
The protection of the Great Wall has always been a serious problem. Due to the different landforms and climates of each section of the Great Wall, the erosion such as wind and sand erosion, sun erosion and related natural problems such as water and soil loss are complicated and difficult to manage as a whole. At the same time, the traditional passive protection means have limited effect and lack of breakthrough. The Great Wall under passive protection also has a single function in terms of sightseeing, which is difficult to radiate new vitality.
It should be interesting to try a new way of protection and utilization. While maintaining the basic structure of the Great Wall, I tried to create new functions tailored to the Great Wall, so that it has new practical value and is thus retained for a longer time.
The basic components of the Great Wall are bricks. According to the characteristics of bricks and future new technologies, I replaced the original red bricks with newly transformed bricks, bringing the Great Wall fresh values, including clean energy collection, rainwater collection, cemetery commemoration, etc.
THE GREAT WALL AND NATURE
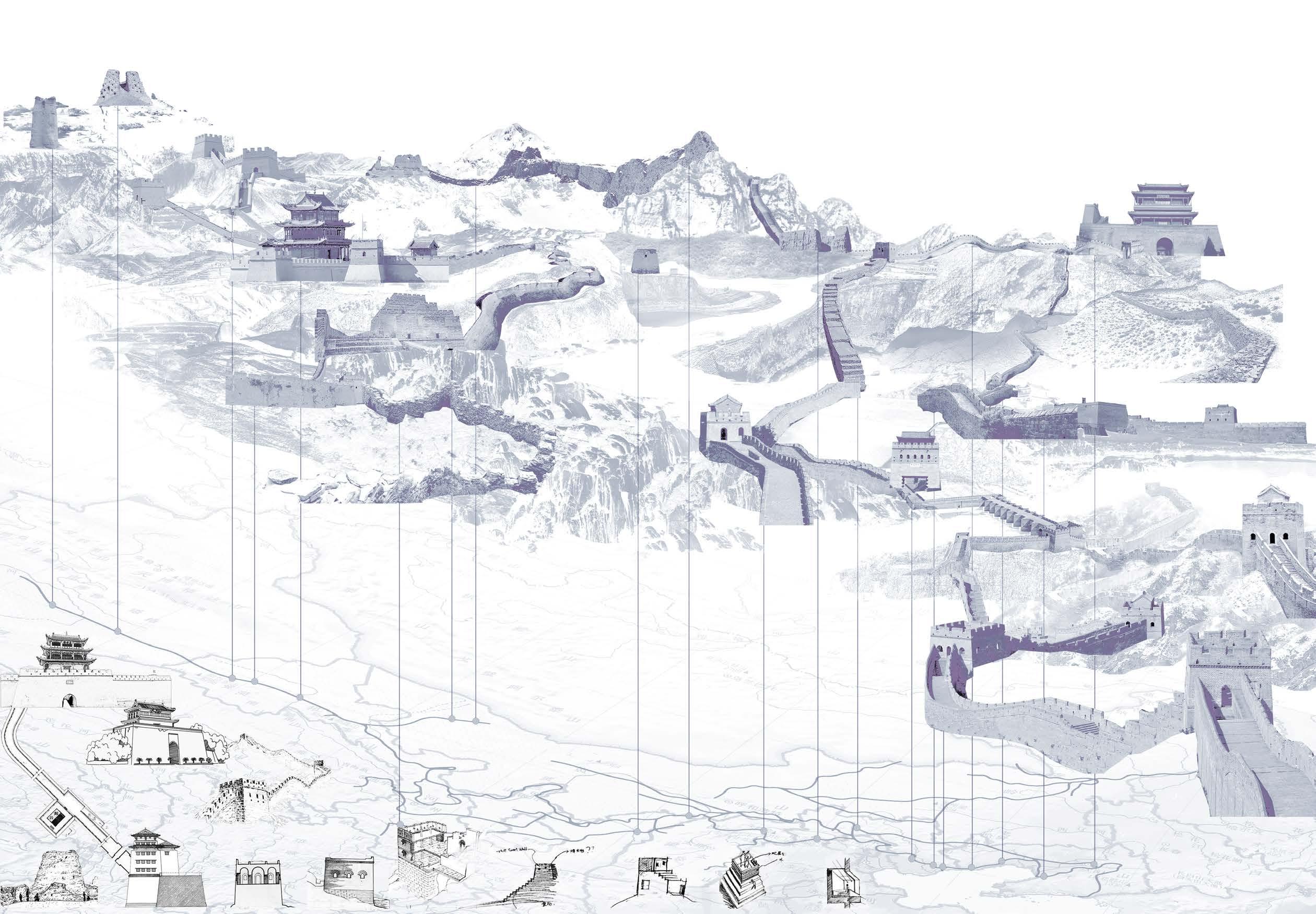
Gobi Desert
Danxia landform
Loess Plateau
Plateau meadow
Qilian Mountains
Snow Mountain
Bada Mountain
The Yellow River
Yin Mountain
Inner Mongolia prairie
LONG WALLS
Taihang Mountain
WATER PASS
The Pacific
Ocean
Changbai Mountain
The Great Wall majorly locates on moutain top and consists of the long walls, trenches, buildings such as beacon towers and passes and other related villages.
JU-YONG PASS
SHAN HAI PASS
JIA YU PASS
BEACON TOWER (TANG)
CLIFF GREAT WALL
RAMMED GREAT WALL (HAN)
ZHENBEI PASS
BRICK GREAT WALL (MING)
BRICK GREAT WALL (HAN)
BEACON TOWER (MING)
ENVIRONMENT
STONE GREAT WALL(QI)
PASSES AND CASTLES
BEACON TOWERS
The major part of the great wall, connects passes and beacon towers, mainly locates on mountain tops.
An important garrison with troops, often with castles and villages nearby.
Small towers where the beacon fire was lit, to pass on war signals.
MULTIFUNCTIONAL BRICKS REPLACING ORIGINAL ONES








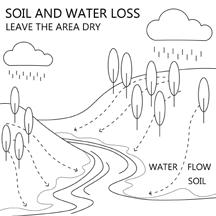
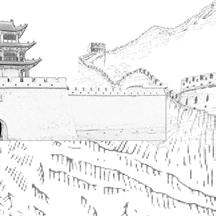

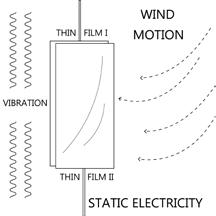
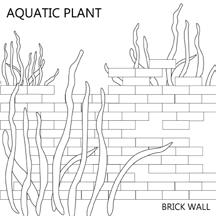
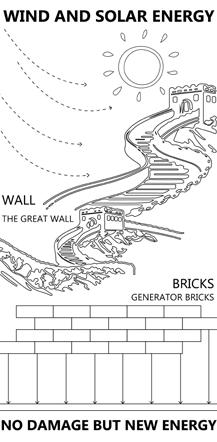
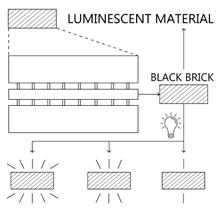
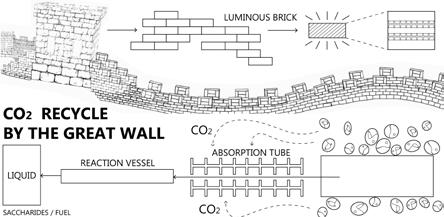
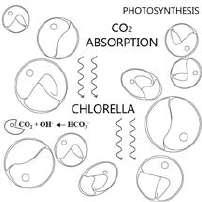

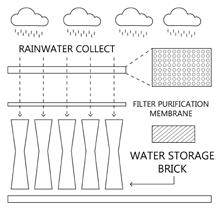
Bricks which form every part of the original great wall, will be replaced by new technical bricks that can take advantage of different natural resources where the great walls are located, and will serve brand new functions in engineering, ecology, clean power and tourism areas.
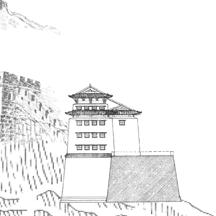
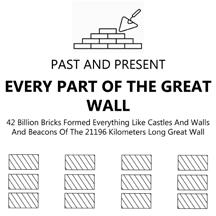
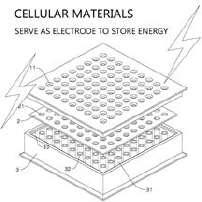
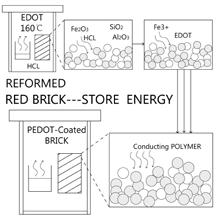

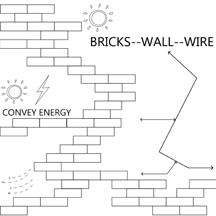



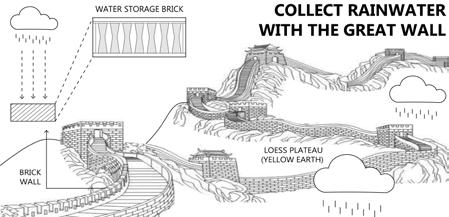
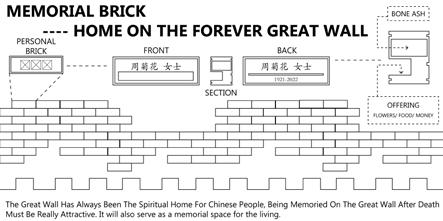




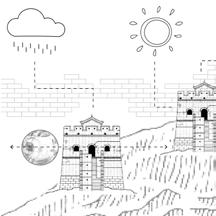
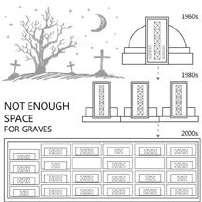
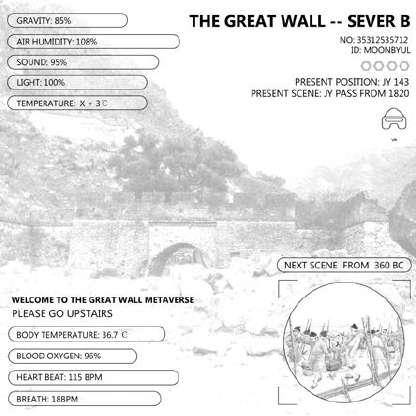

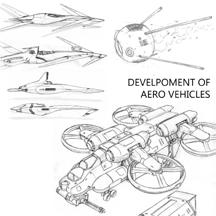
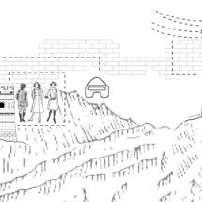

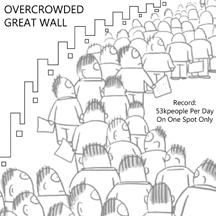


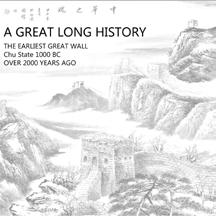


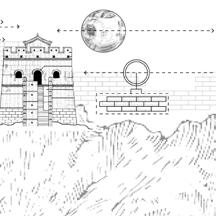
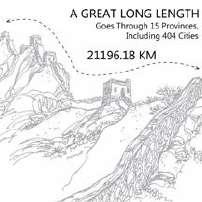


MULTIFUNCTIONAL BEACON TOWERS AND BRICK ROADS
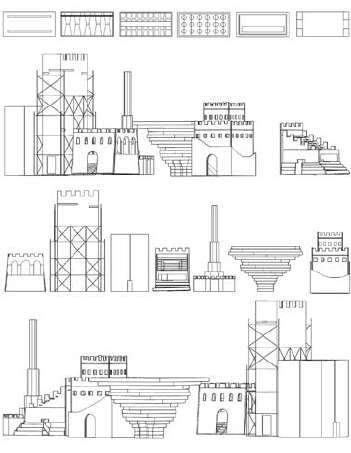
People built those beacon towers and long walls with bricks mainly, and after replacing the original bricks, the new technical bricks form new beacon towers. Different from the original bricks, technical bricks need to be placed in special patterns to make the biggest use of nature resources and suit special usages.
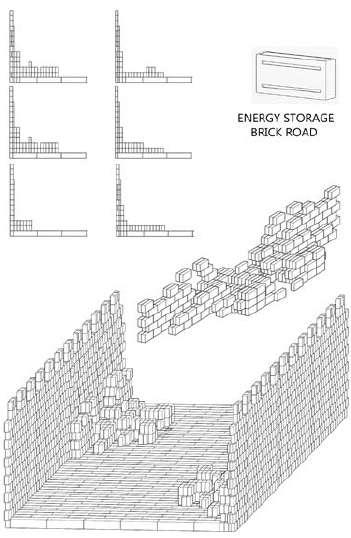

Energy storage roads are made of energy storage bricks, and as the need of energy is continuously changing, the bricks also keep come and go, forming different shapes, serving as seats or sculptures.
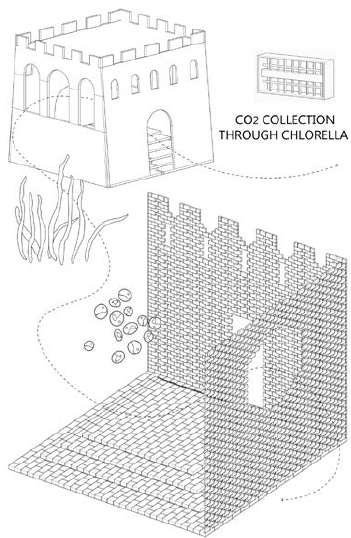

CO2 collection bricks use light to draw chlorela which can collect CO2, so to make sure every brick has sufficient contact with water is most important. Special interval arrangement is introduced to make sure of that.
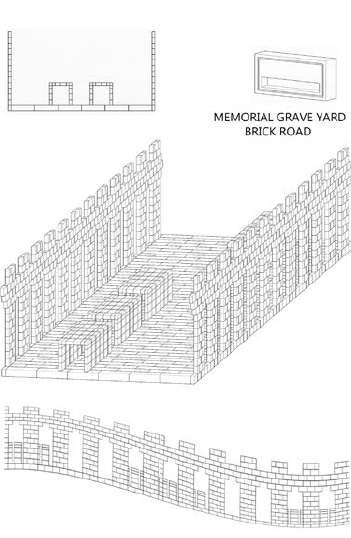

Memorial grave roads are made of memorial bricks that carries the ash and name of the dead, and provide a place for the living to sit down and memory their family and friends, maybe even put some offerings.


Wind power bricks collect static electricity when wind blows through the holes and slim films inside vibrates. The point is to receive wind as strong as possible, so the tower is unusally tall and needs metal support.
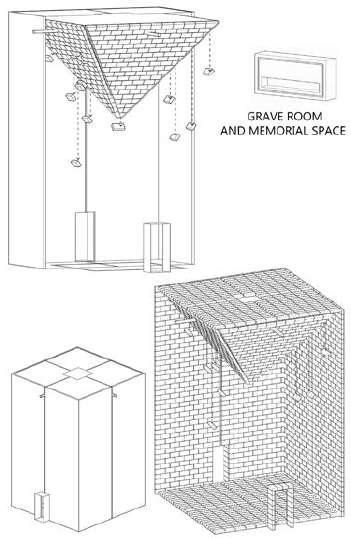

The huge pyramid is made of memorial bricks. When relatives come to visit, they can pull down the corresponding bricks with cables. The sky light blocked by the pyramid pours down from the empty passage.
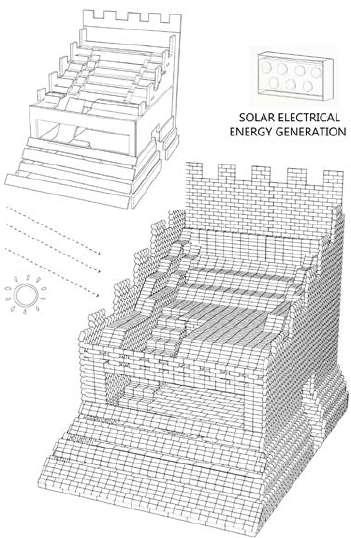

Solar power bricks receive sunlight and turn it into electricity, and the receive surface collects sunlight best when it's 45° to the sunlight. And the more bricks are exposed in sunlight, the more energy it can produce.


Wireless power transmission towers are tall and in a shape similar with an antenna. Those towers are located mainly on mountain tops and forms a wireless power transmission net to support power need.
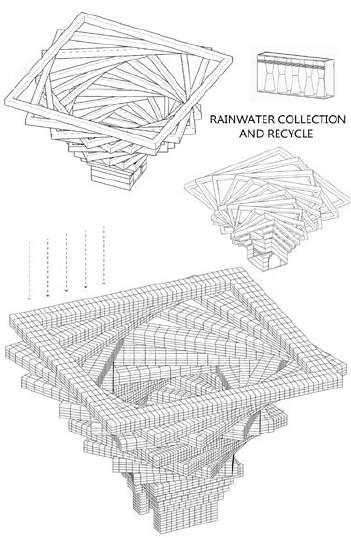

Rainwater collection beacon tower needs to make as many of the upper surfaces of the bricks contact with rainwater as possible, so it is designed in the shape of a huge funnel, to collect the precious water.
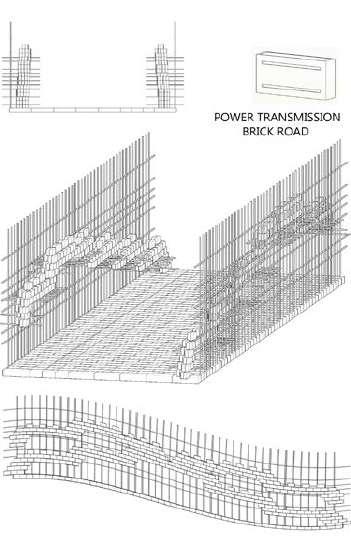

Power transmission road serve as a huge wire across thousands of miles and transmit electricity from place to place. Metal bracket supports the brick-wire and keeps it from too much heat or strike.


VR experience beacon tower is build on the base of Damaged Remains of the Great Wall. It looks usual on the outside, but once get inside it , tourists will be offered wonderful VR experience about the Great Wall.
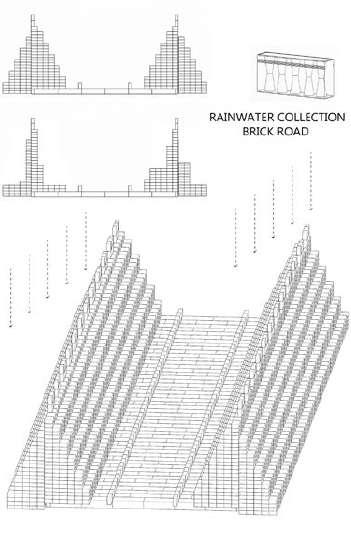

Rainwater collection road needs as many bricks exposed to the rain as possible, and be stable as possible because after filled with water the bricks can be heavy, so its cross section looks like a triangle.
AIRCRAFT DESIGN
MANUAL CONTROL BALL SCREEN
REST TANK
VIEWING WALKWAY
MAIN DRIVING SHAFT
The upper part of the aircraft is the part where passengers can enjoy the trip. Passengers can rest in the rest tank and interact with the aircraft's AI. They can walk to the outer circle to view the scenery through the transparent shell on the footpath and stop where they need.
BRICK TRANSPORTATION CABIN
MAGNETIC LEVITATION DEVICE
MAGNETIC LEVITATION COIL
VIEWING WALKWAY
CONNECT WITH BEACON TOWERS
The aircraft stops at one side of the beacon tower. Passengers can access the beacon tower through the retractable footpath.
RETRACTABLE WALKWAY
DRIVE PULLEY
ENGINE CIRCLE
GAS TRANSMISSION PIPE
JET ENGINE
FUEL TANK
AIRCRAFT SKIN
PROTECTION SHELL FOR ROBOT ARMS
MECHANICAL ARMS
GENERAL DESIGN
The aircraft is light, stable and flexible, and its main function is to transport passengers and bricks. The brick transport cabin exists in the form of a detachable magnetic suspension ring. The bricks are stored in categories for the best experience of tourists. The aircraft shell is made of transparent materials and a circular footpath is designed for the passengers to view the beautiful scene. The lower half of the housing can be rotated to open, so that the telescopic manipulator can access the bricks from the open cabin.
BRICK TRANSPORTATION STRUCTURE
Two round brick cabins are suspended in the middle of the aircraft using a magnetic levitation structure.
Passengers can visit the nearby Great Wall with the beacon tower as the base, and the lower part of the aircraft takes or supplements the bricks of the beacon tower and the long wall.
A larger part of the vehicle is occupied by the power structure which is made of a number of small jet engines, and the brick transport structure which is designed as two rings and divided into 12 identical section. The aircraft is designed to be light weighted and as flexible as possible.
BRICK TRANSPORTATION CABIN
CORE POWER STRUCTURE
The core part of the aircraft, including the main driving shaft, fuel tank and the jet engine. Small but sophisticated, allows the small aircraft to shuttle flexibly through the air.
Six kinds of bricks are carried from place to place in twelve transportation tanks.
MAIN DRIVING SHAFT
The most important structure of the aircraft, connects the engine and the rest tank.
FUEL TANK / GAS TRANSMISSION PIPE
Fourteen transmission pipes carries gas from the fuel tank to the jet engine.
JET ENGINE CIRCLE
Jet engine circle around the shell allows it to move in every direction.
 OF THE SMALL AIRCRAFT
Full scale tour of the Great Wall depends on a small autonomous aircraft.
OF THE SMALL AIRCRAFT
Full scale tour of the Great Wall depends on a small autonomous aircraft.
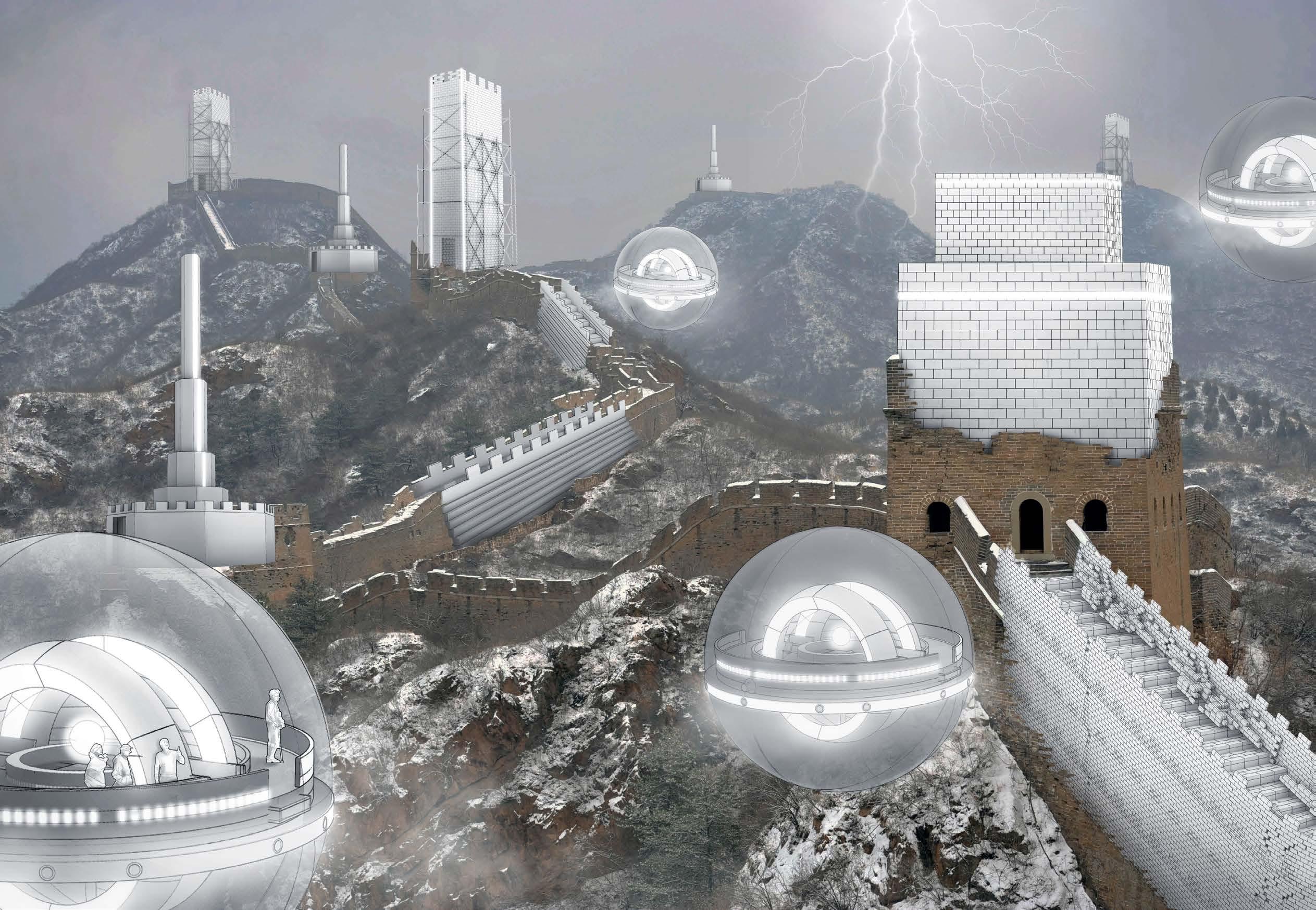








































































































































































 OF THE SMALL AIRCRAFT
Full scale tour of the Great Wall depends on a small autonomous aircraft.
OF THE SMALL AIRCRAFT
Full scale tour of the Great Wall depends on a small autonomous aircraft.
