TOWER TYPOLOGY //CO-LIVING //CO-WORKING
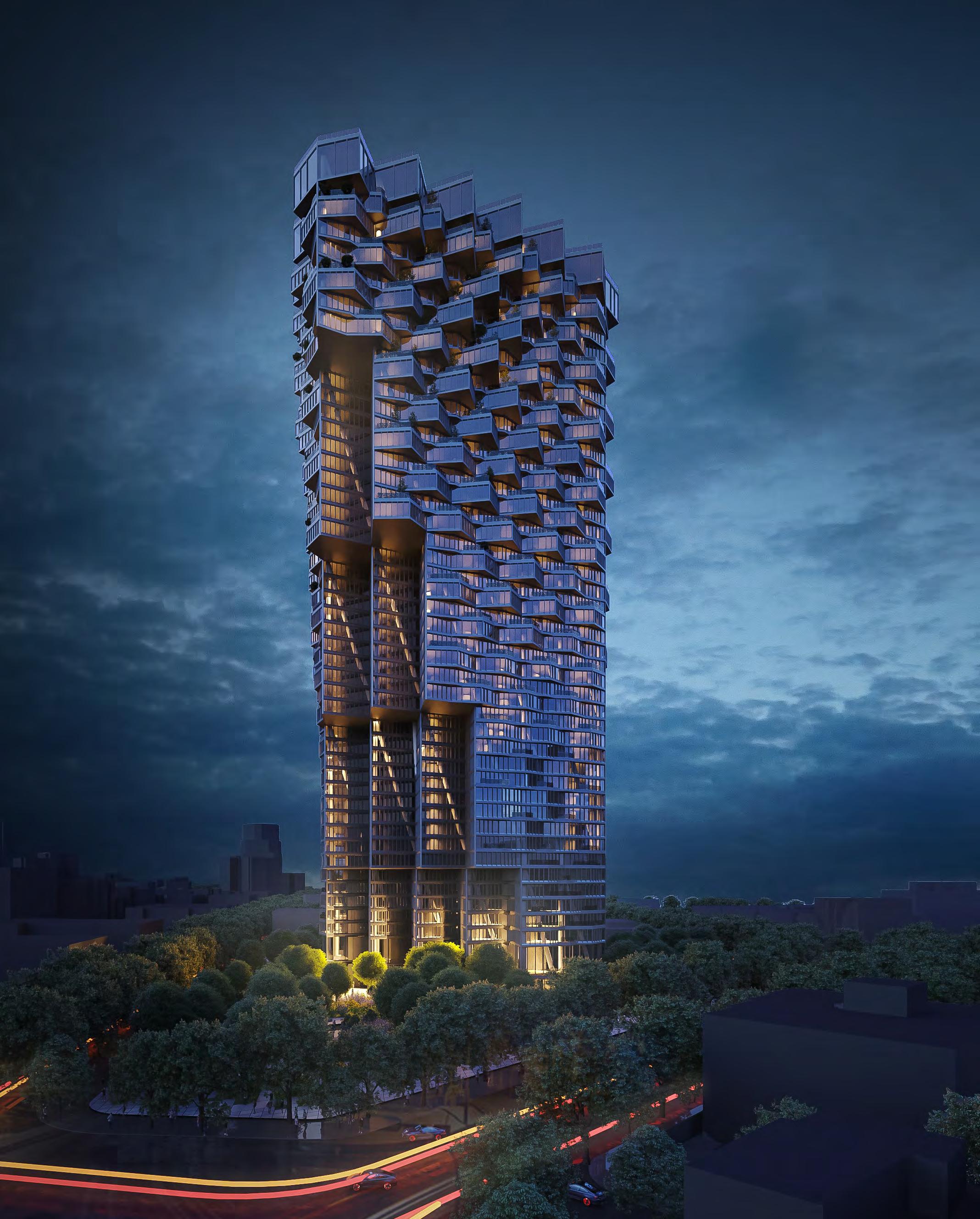
CODE STRUCTED CITY
Design Lead
Arian Hakimi [AHA]
In Collaboration with Sara Amiri
Kaveh Dadgar
Hoda Eskandarnia
Design/development
Nariman Nejati
Raha Rohbani [Workshop]
Mohammad Karbaschi [Workshop]
Sepehr Fathi [Workshop]
Sponcer
Sponsered by Kamyar Azari [DEZIPPY]
Organiser CAAI
Visualisation
Kaveh Dadgar

PROCESS PROGRAM
MASSING STUDY FORM
STRUCTURE SKY-LINE

Site Area/Boundry SetBack Boundary 15 m - 11200 sqm Plot Boundary 18950 sqm

Grid Pattern Grid-Tier 1 Grid-Tier 2 Footprint Triangle-24 m-side Triangle-12 m-side 4490 sqm

Mass Volume Extude Mass Volume Land to building Area 24% Floor area ratio 1184%

Scooping / Central Atrium Mass Volume Reduction Floor area ratio 918%

Atrium Shape Atrium / Lobby / INT Yard

Program Commercial / Podium Services Mech / Structure CO-LIVING CO-WORKING PRIEMUM Residents Sky Hall Terraces 17 Floors 12 Floors 4 Floors Top Floor / Double height Main Facade/Steping Floors/Atrium Steps

Interior Program Overview Commercial / Podium Services Mech / Structure CO-LIVING CO-WORKING PRIEMUM Residents Sky Hall Terraces 17 Floors 12 Floors 4 Floors Top Floor / Double height Main Facade/Steping Floors/Atrium Steps

Structure / Core Core / Structure
 162 Meters
79 Meters
162 Meters
79 Meters
SKYLINE-ANALYSIS
Street view
NEGAR Tower
Valiasr
 162 Meters
79 Meters
162 Meters
79 Meters
SKYLINE-ANALYSIS
NEGAR Tower
Vanak square view
DESIGN DEVELOPMENT
FACADE
ATRIUM
LANDSCAPE

Cantilever-Sequence on Component Level






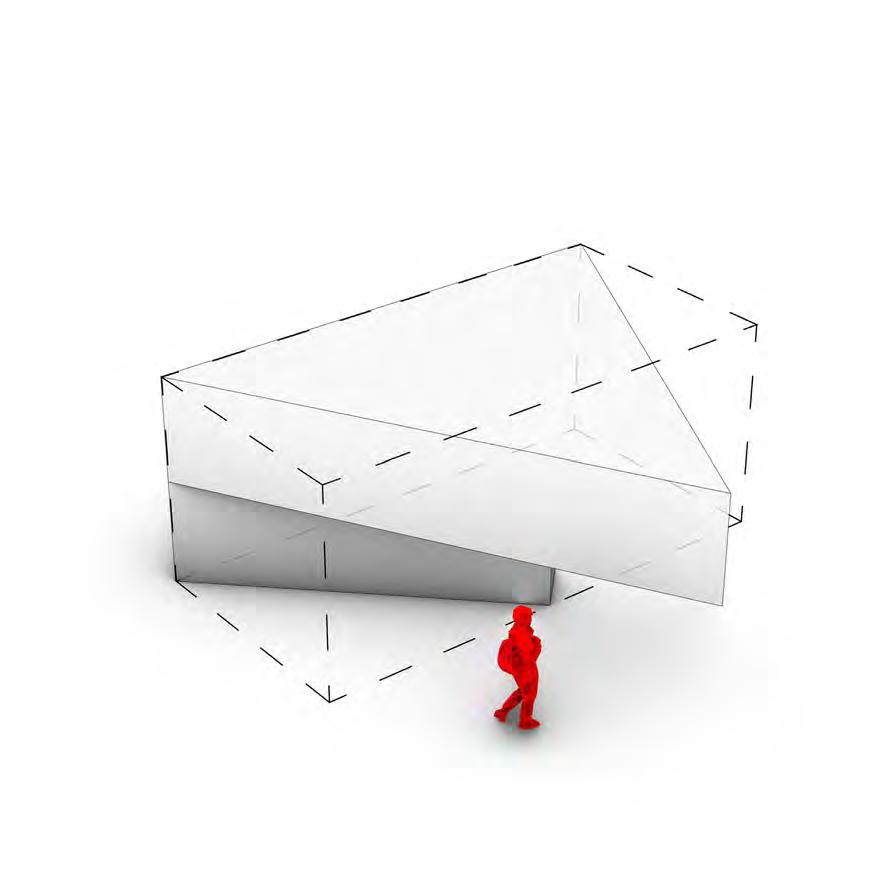
Growth-Sequence
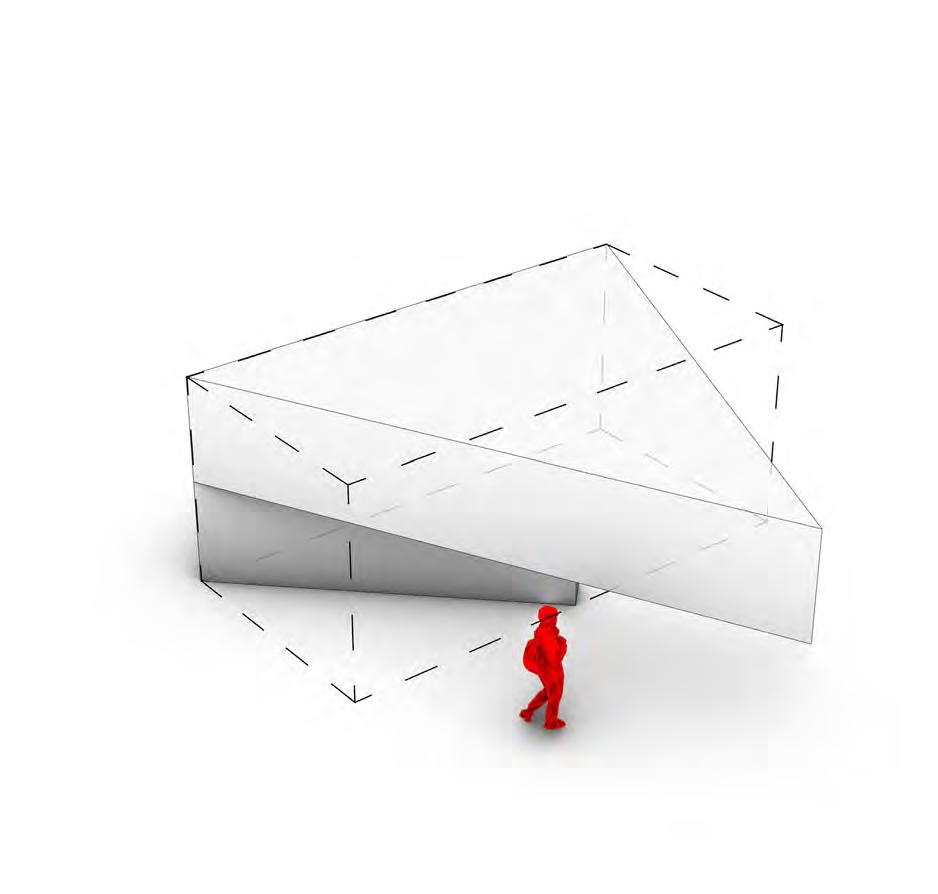
Phase I Phase I Phase II Phase II Phase III Phase III Phase IV Phase IV
Vertical-Overlaping
FACADE-GROWTH-ASSEMBLEY


Height divided by floors 2 double height spaces at base and one at the top Floors



FACADE-TREATMENT Each zone made by dividing length of facade line to 12 meter subsectors Facade Zoning



Dividing 12 meter length zoning in half to locate the moving edge of facade Cantilever edge


Pull the edge
Edges moved perpendicular through the facade surface to shape base facade treatment rythem


Morphing the continuous facade steping behaviour by adjusting the cantilever length contrasting by each two-floor pack Attracting
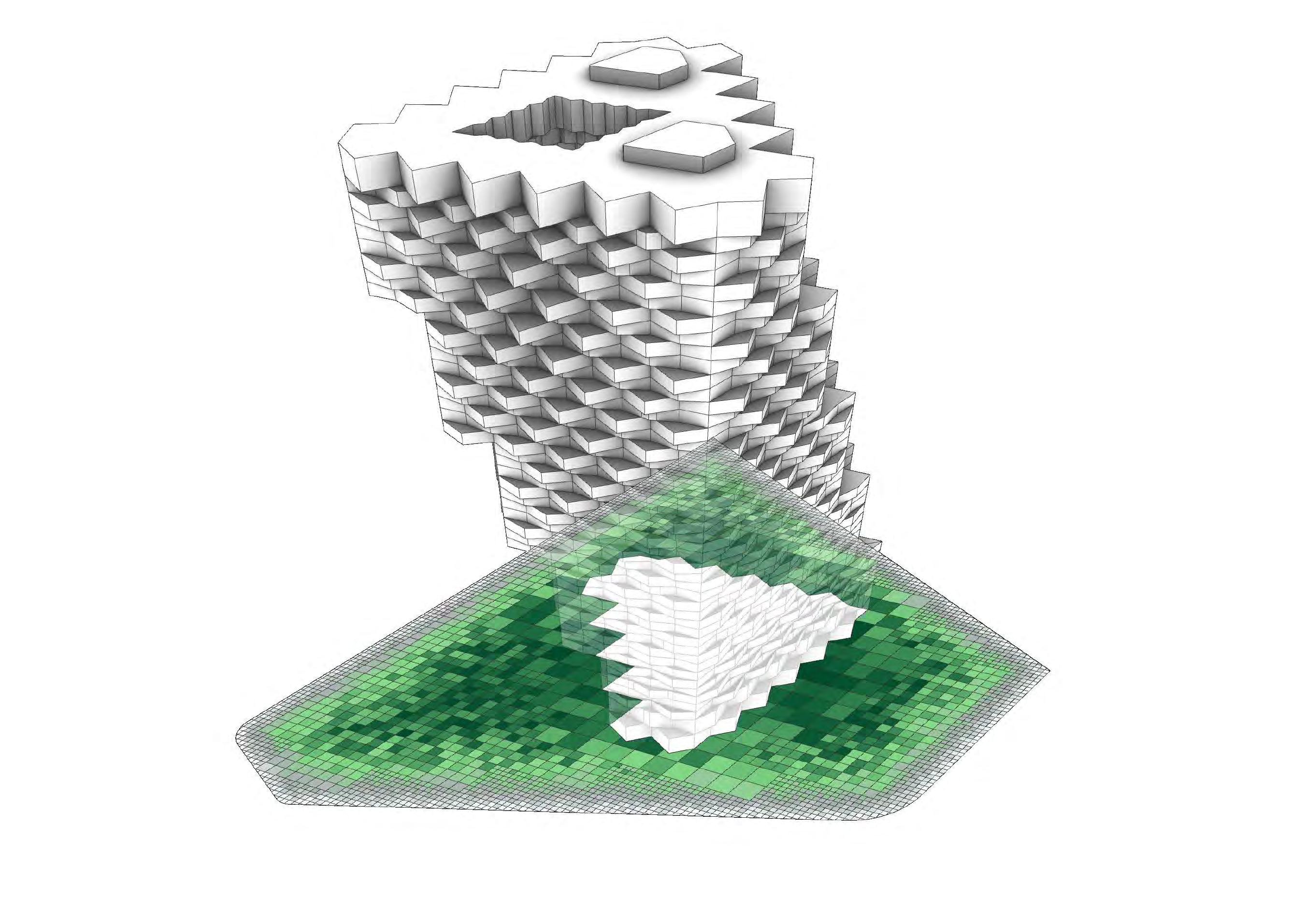
Lanscape panel diversity Provided by randomly placed paving system in 3 sized diamond shapes Landscape Tessellation




System like landscape used on thr roof From bottom to the top



Making Terraces by sliding after several floors Vertical Plaza


Adding facade components / balustrade / cladding / Skylight / Architecture top Fully Armored

Structure / core / internal facade Hive




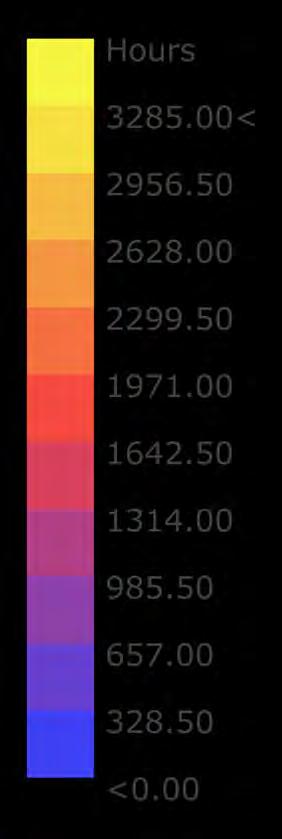
North-Sign FACADE-TREATMENT-SUSTAINABILITY-APPROACH



North-Sign FACADE-TREATMENT-SUSTAINABILITY-APPROACH


SITE PLAN +129.20 +161.70 +165.00 +95.70 +62.70 +29.70 0.00 ELEVATION-1 ELEVATION-2 Plot Boundary SetBack Boundary

ELEVATION-1

ELEVATION-2






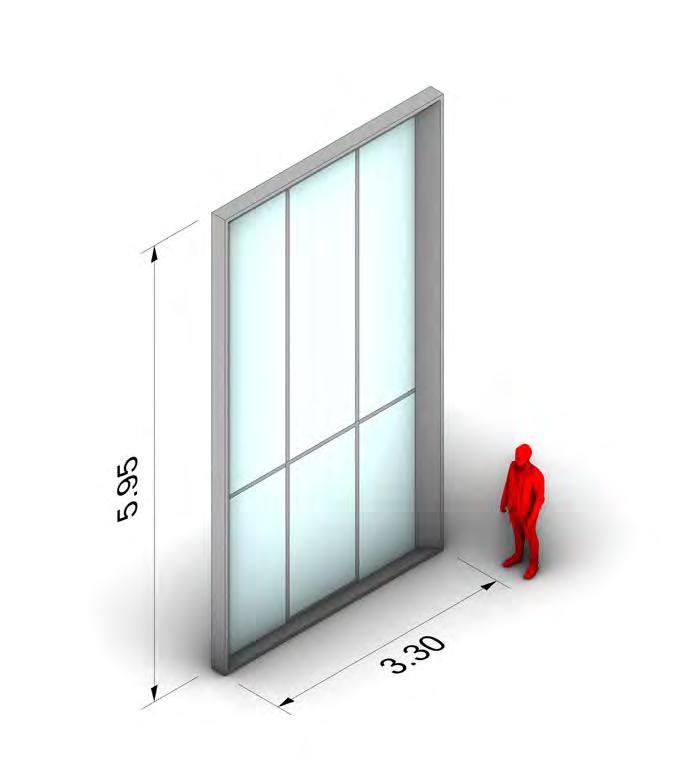
EXT / 1.10 by 2.65 EXT / 2.20
5.95 EXT / 1.10
6.60 EXT / 1.10 by 3.30 EXT / 2.20
6.60 EXT / 3.30
5.95 Facade Blocks Total / EXT Facade Blocks Modularised / EXT Facade Blocks None-Modularised / EXT 13,468 BLOCKS 9,830 BLOCKS 3,638 BLOCKS FACADE-EXTERIOR-LAYOUT
by
by
by
by

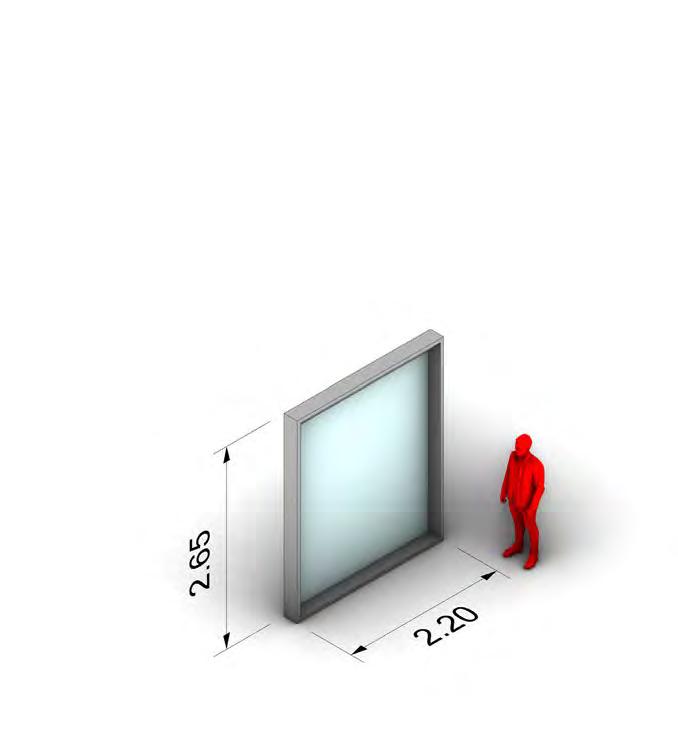


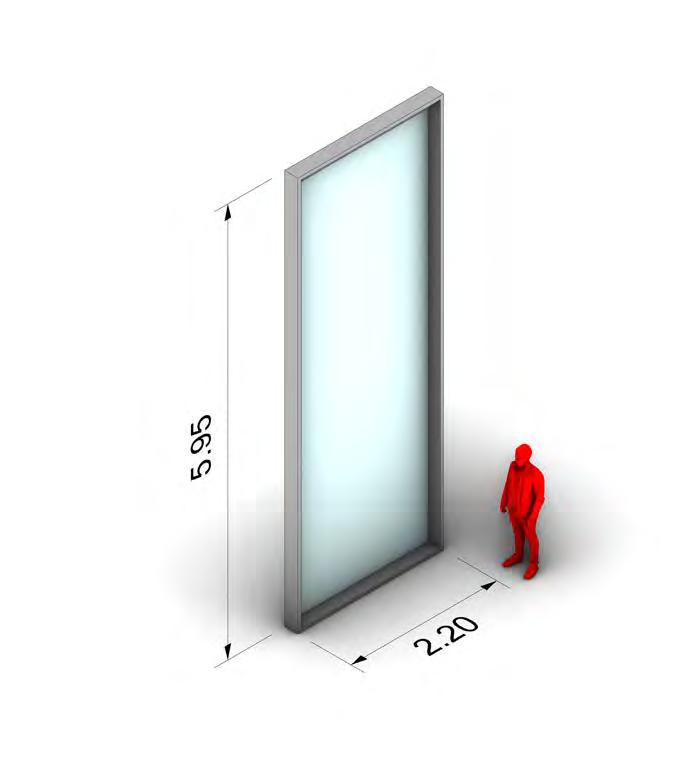


EXT
EXT
2.20
EXT / 1.10 by 6.60 EXT / 2.20
EXT / 2.20
6.60 EXT / 1.10 by 2.65 Facade Blocks Total / INT Facade Blocks Modularised / INT 2,482 BLOCKS 2,482 BLOCKS FACADE-INTERIOR-LAYOUT
/ 2.20 by 2.65
/
by 5.95
by 3.30
by



1 2 5 4 3 1 2 3 4 5
Modularized Facade Panel Non-Modularized Facade Panel
FEATURE-LAYOUT
Cladding Balustrade Extension Module / Filler

6 7 8 9 Landscape Paving Panel Size-small Landscape Paving Panel Size-medium Landscape Paving Panel Size-big Bench T-1 / Urban Furniture 6 8 7 9 FEATURE-LAYOUT

11 13 14 10 12 10 11 12 13 14
FEATURE-LAYOUT
Greenery Surface Atrium Paving Tile Bench T-2 Atrium Terrace Modularized Glazing Panel Atrium Facade Cladding / Head Cap


15 16 17 19 18 15 16 17 18 19 Sky Light Boundary Sky Light Structure Module Sky Light Glazing Panel Architecture Top Mech FEATURE-LAYOUT


21 20 20 21 Modularized Atrium Panel Reversed Sloped Facade Line FEATURE-LAYOUT

22 22 Atrium Terraces Steps / Facades FEATURE-LAYOUT

23 23 Main Facade Terrace Area FEATURE-LAYOUT
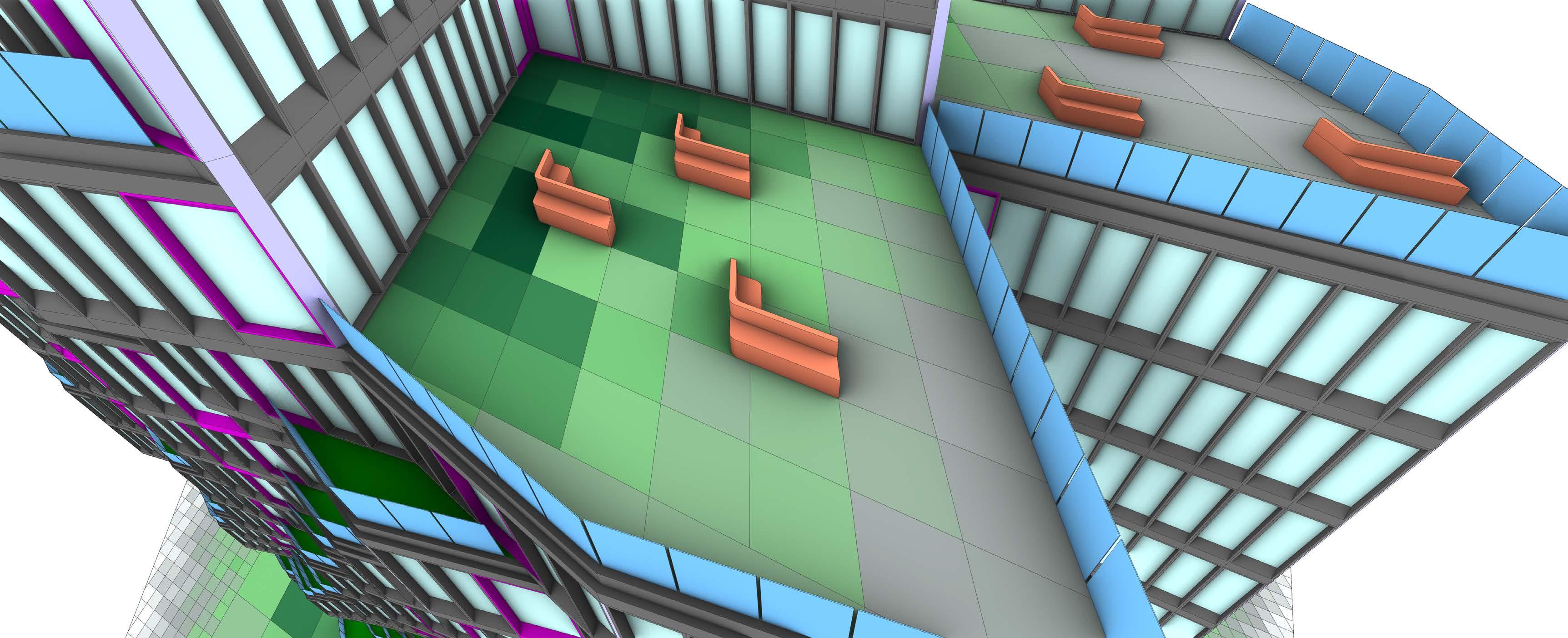
FEATURE-LAYOUT
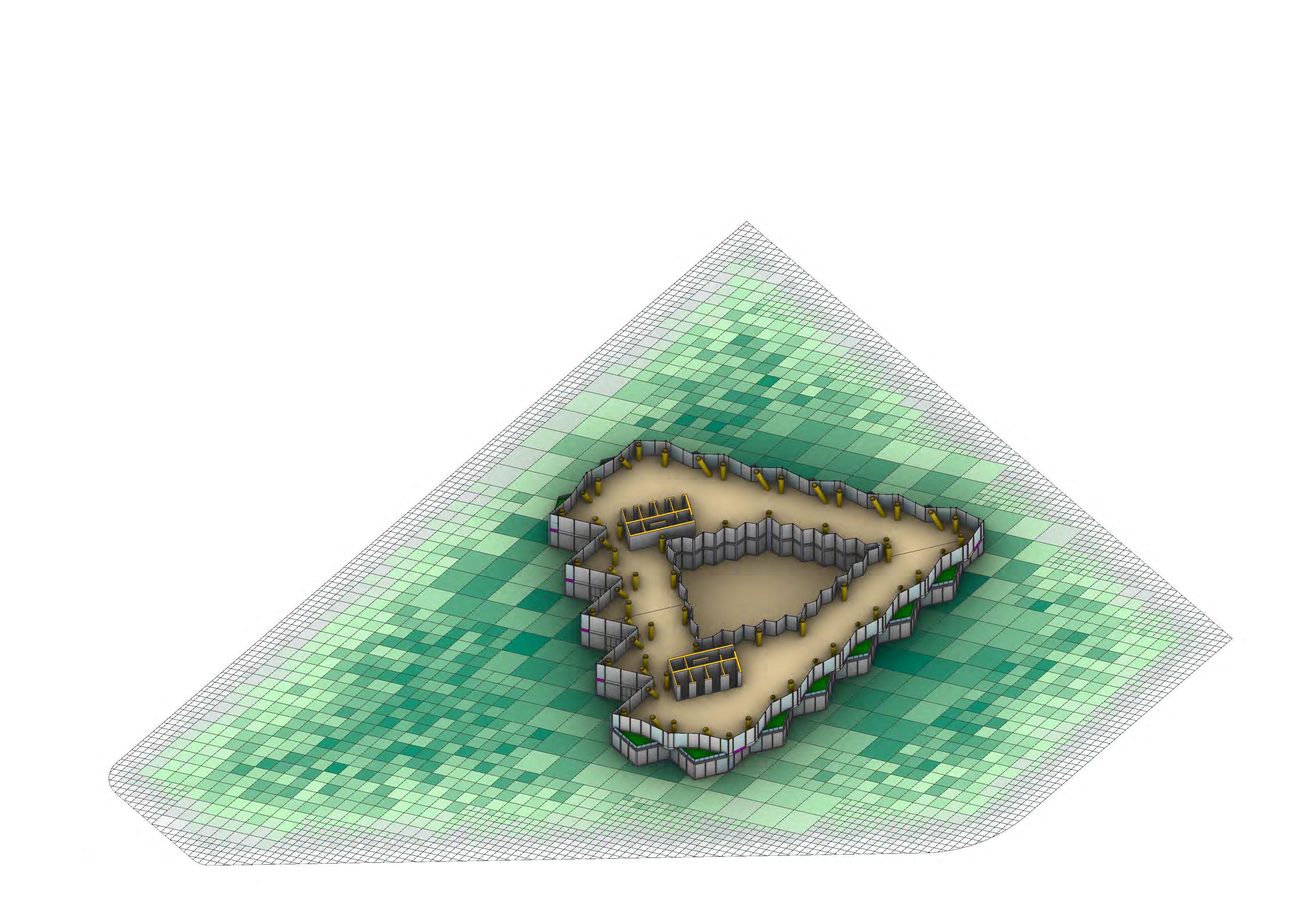
FLOOR PLAN-LAYOUT 1 2 3 Core / Lifts and Staircases ENT. Lobby / Interior Yard 1 2 3

FLOOR PLAN-LAYOUT Floors 6 - 7 4 5 6
4 5 6
Sky Terraces Atrium Terraces Truss Belt

FLOOR PLAN-LAYOUT Floors 16 - 17

FLOOR PLAN-LAYOUT Floors 18 to 26

FLOOR PLAN-LAYOUT Floors 26 - 27

FLOOR PLAN-LAYOUT Floors 36 - 37

FLOOR PLAN-LAYOUT Floor 45

FLOOR PLAN-LAYOUT 7 8 Sky Light Roof Plaza 7 8 Floor 46


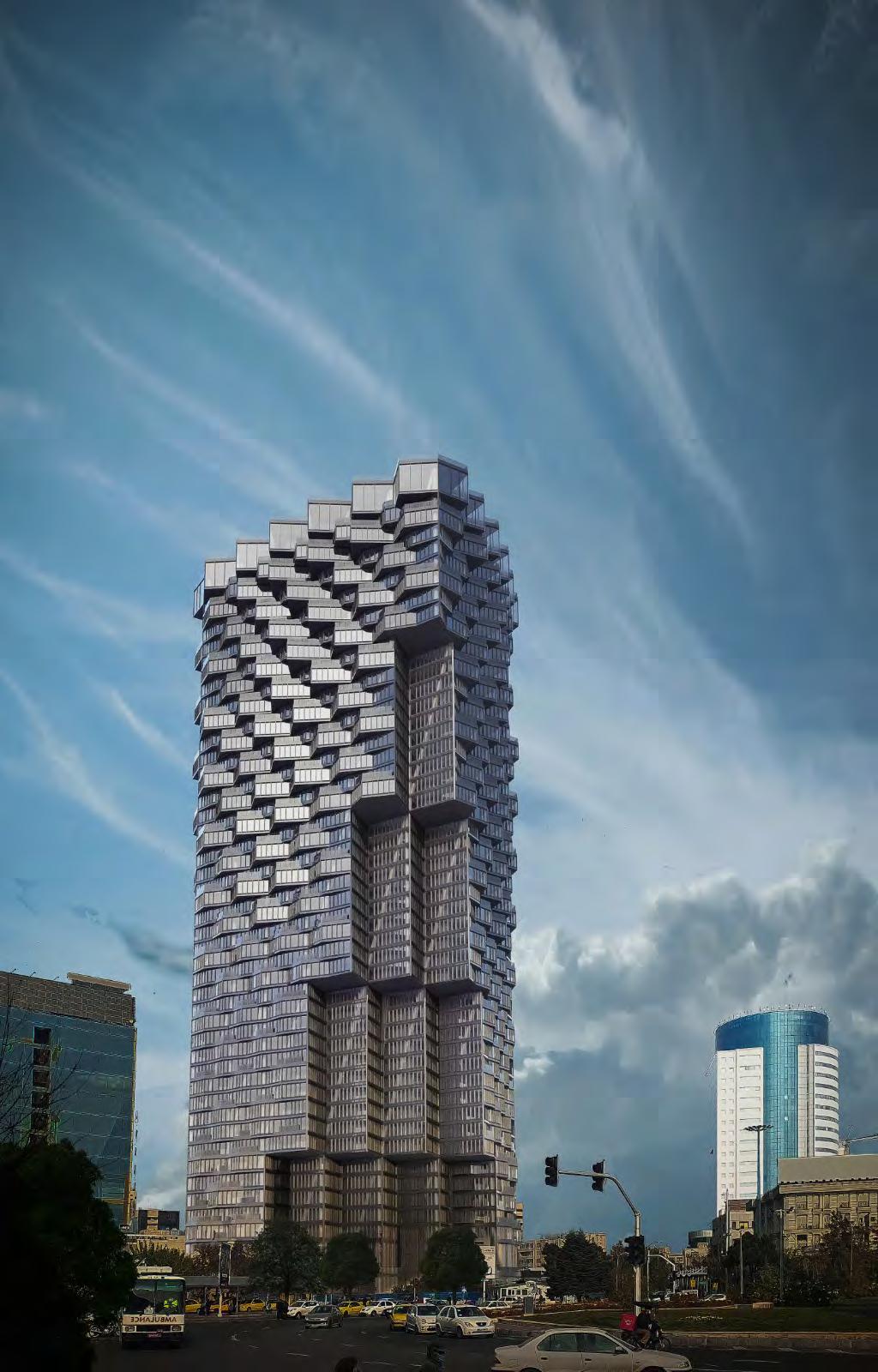











 162 Meters
79 Meters
162 Meters
79 Meters
 162 Meters
79 Meters
162 Meters
79 Meters


































































